ArquitectonicaGEO:Oceana Key Biscayne酒店享有独一无二的优越的地理位置。这个项目源于阿根廷开发商Eduardo Costantini对品质的精致追求,以及由Bernardo Fort Brescia领导的著名建筑师团队,以及Yabu Pushelberg无可挑剔的先进的室内设计,这是十年来最受期待的项目。为了实现统一现代的设计,ArquitectionicaGEO使用了迈阿密本地和外来引种的热带植物来为项目建立结构、颜色和纹理。
ArquitectonicaGEO:With its exceptional location, Oceana Key Biscayne is one of a kind. A project that arises from the exquisite taste and quality of Argentine developer, Eduardo Costantini, and a team of renowned architects led by Bernardo Fort Brescia, and impeccable state of the art interior designs by Yabu Pushelberg, this is the most anticipated project of the decade. To achieve a coherent and contemporary design ArquitectonicaGEO used the native and exotic tropical plants of Miami in order to establish the structure, color and textures for the project.
这是一个岛屿天堂的宝石,拥有142个单元和12个宏伟的别墅,以及海滩美丽而独特的延伸感。从水疗中心/桑拿浴室、健身中心到艺术画廊和餐厅,Oceana结合了度假风格的设施与实用功能。
It is a gem in an island paradise, with 142 units and 12 magnificent villas and features that stretch from the beauty and exclusivity of their own beach, Oceana combines resort-style amenities with the features you can’t live without, from the spa/sauna and fitness center to the art gallery and restaurants.
整体视频
总平面图 Master Plan
入口的交通环岛也提供了停留的空间,折线形式隐喻了远处曲折的海岸线,具有引导性
The traffic ring island at the entrance also provides a space to stay. The broken line form is a metaphor for the winding coastline in the distance and is instructive.
整体的建筑屋顶的仿真草坪也让高层俯瞰充满绿意
The simulated lawn on the roof of the building also fills the high-rise buildings with green views.
住宅轴线以长条形水景贯通
Residential axis is connected by strip waterscape.
该场地被组织成四个独特的区域,保留了它们的特征,并相互补充。这几个区域被定义为餐饮、娱乐、沙滩和休闲。
The site is organized into four distinctive areas that retain their unique character and complement each other. The areas are defined as Eat, Play, Beach and Relax.
作为能够体现领导性和环境意识的一个例子,极简主义的花园设计融入了自然环境,具有可持续性。
A minimalist garden design incorporates the natural environment and simultaneously achieves a sustainable project as an example of leadership and environmental awareness.
通向游泳池的次轴具有很强的序列感和引导性,泳池与天空相接,横向的延伸感增强了空间的趣味。
The secondary axis leading to the swimming pool has a strong sense of sequence and guidance. Swimming pool is connected to the sky, and the sense of lateral extension enhances the interest of the space.
地点: 佛罗里达州迈阿密
类型: 住宅、滨水区
面积: 775,000平方英尺
Location: Miami, Florida
Type: Residential, Waterfront
Size: 775,000 SF


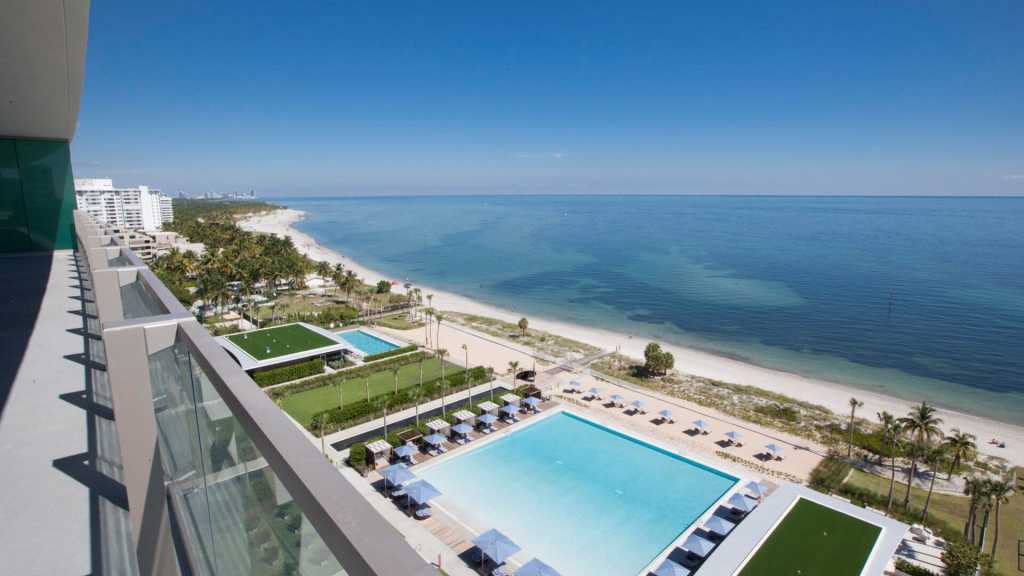
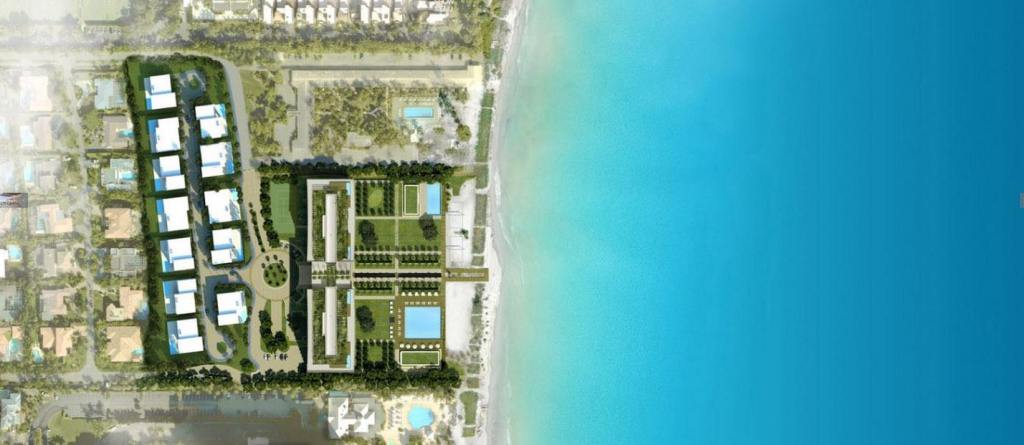











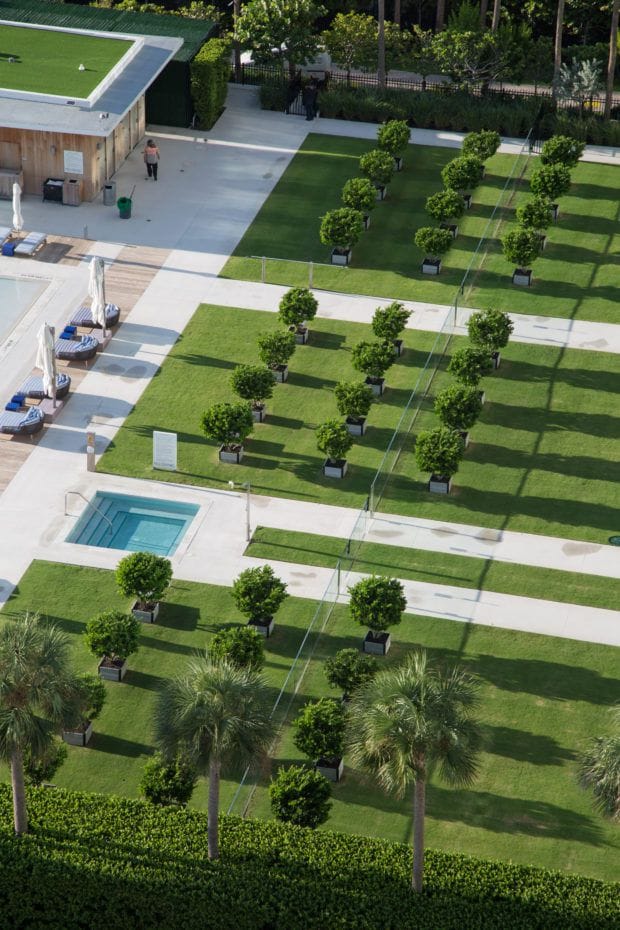
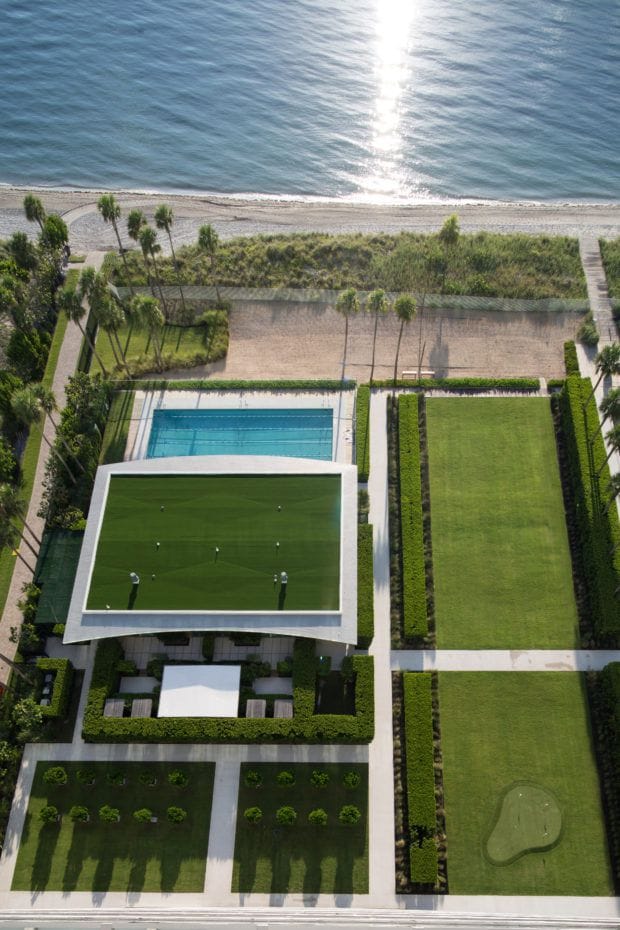



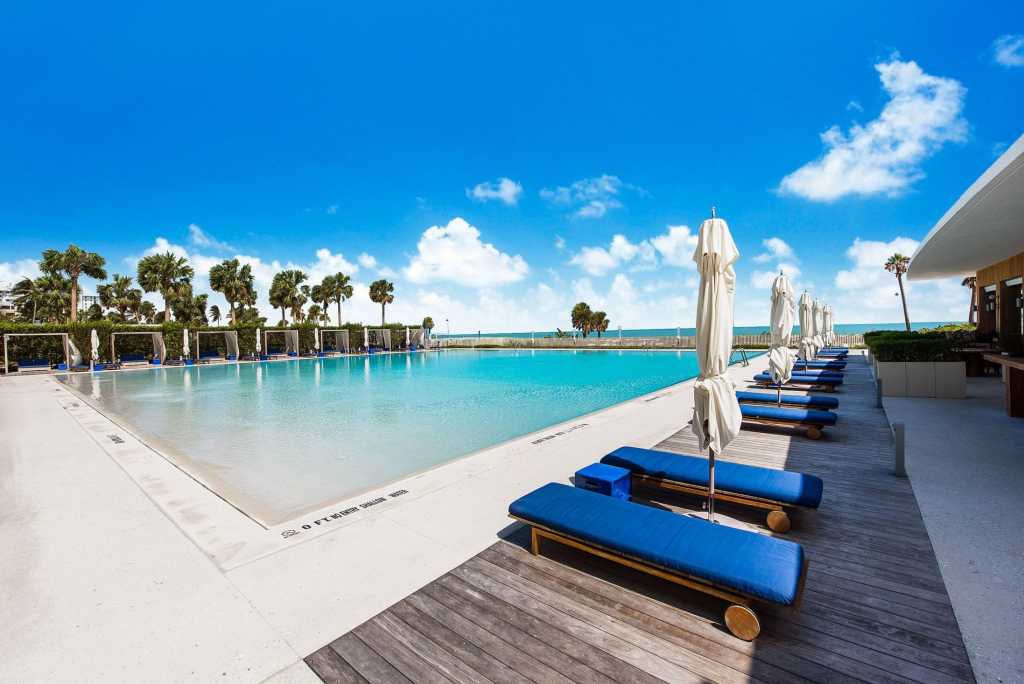








0 Comments