本文由 广亩景观 授权mooool发表,欢迎转发,禁止以mooool编辑版本转载。
Thanks GM Landscape Design for authorizing the publication of the project on mooool, Text description and images provided by GM Landscape Design.
广亩景观:先天的自然基因决定一座豪宅的高度,『中海·荔府』就身处于体量约50万平的双公园怀抱中,周边商业、学校等配套资源完善。真正做到离尘不离城,是一个得天独厚的豪宅载体。广亩多团队协作设计、匠心打造,将人文自然、品质生活、度假体验融合一体,将归家的路程变成一场精心筹备的旅行……
GM LANDSCAPE: The innate natural genes determine the height of a luxury residence, ONE CENTER is located in the embrace of double parks with a volume of about 500,000 square meters, and the surrounding commercial, school and other supporting resources are perfect. It is a unique carrier of luxury residential property, which is truly away from the dust and not away from the city. GM LANDSCAPE is created with heart, integrating humanistic nature, quality life and vacation experience, making the way home a well-prepared trip.
豪宅给出各种关键词:品质、气势、服务等,项目整体抬高5米,与公园之间存在高低差,百年榕树组成的屏障将『中海·荔府』与城市中轴自然分离。欢迎来到秘境酒店。超大尺度的入口空间配上高端材质,再加上中海最高级别的颂系物业服务,让人们的身心都为之雀跃,对“旅程”充满期待。
The key words given by the luxury house: quality, grandeur, service …… ONE CENTER was raised 5 meters from the original base, with a height difference with the park, A barrier of banyan trees naturally separates the project from the city’s central axis and welcomes you to the Secret Hotel. The super large scale entrance space with high end materials and high quality service will make people’s bodies and mind happy and full of expectation for everything.
▼入口空间 The entrance space
▼公园的植物与入口交相辉映 The park’s plants complement the entrance
要配合大尺度的入口空间与场地原有的高差,也因为这个对景在公园与入口空间的衔接部分,如何平衡都是问题,这让植物造景的难度极大。
植物团队决定从立面上考虑,林下种植球类与热带植物组成波浪造型背景,连接大尺度的门头空间,通过对人工修剪的把控,以连绵的曲线营造出精致的感觉。难点在于需要准确控制线条的流畅和高度,这样才能凸显灌木与灌木之间的交错感,现场需要严格控制修剪,计算灌木量才能完成。
To match the large scale entrance space with the original height difference of the site ,because of this amount of scenery in the park and the entrance space of the articulation part, how to balance are problems which make the planting landscape extremely difficult.
The design team decided to plant balls and tropical plants to form a wave-shaped background to connect the large-scale entrance space, and through the control of manual pruning, to create a delicate feeling with continuous curves. The difficulty lies in the need to accurately control the smoothness and height of the lines so as to highlight the sense of interlacing between shrubs and bushes, and the site requires strict control of pruning and calculation of shrub volume to complete.
▼波浪造型的超长植物景观 Wave-shaped ultra-long plant landscape
荔城近4000年的历史文化背景赋予项目沉稳、雍容的气度,这是城市给予我们的特质,『中海·荔府』就从公园中“自然生长”,扎根于过去,繁盛至未来。
庭院作为全部架空层会所的共享景观,以扁平化的构成方式呈现,无论在哪个空间进行观赏,都能符合当下氛围感受,与一切“榕·和”(融合)一体。
The city’s historical and cultural background of nearly 4,000 years gives the project a calm and graceful demeanor, a trait given to us by the city, and ONE CENTER “grows naturally” from the park.
The courtyard, as a shared landscape for all the overhead clubhouses, is presented in a flat composition that fits the current ambience regardless of the space in which it is viewed.
▼中庭会所的共享景观空间 Shared view of the clubhouse
▼中庭的乌桕代表着生命与延续,扎根于此,不断生长,枝繁叶茂 The Sapium sebiferum in the atrium represents life and continuity, rooted here, growing and flourishing
▼视线透过中庭,欣赏这幅在立体框景中呈现植物巨作 View through the courtyard and enjoy the landscape works
▼雕塑的灵感来源于卷曲的落叶 The sculpture was inspired by the curling leaves
▼其它细节 The details
花城的气候结合的项目高差,让设计师得以在小空间内肆意发挥,设计师希望将屋顶花园打造成一个满足不同年龄段的多功能立体景观空间。
The city’s climate combined with the project’s height difference allowed the designers to be creative in a small space, and we wanted to make the rooftop garden a multifunctional three-dimensional landscape space that caters to different age groups.
▼错落的屋顶花园,配置复合化空间场景 Rooftop garden configuration with various landscape spaces
▼天井式的形态,能很好的将自然光引入中庭 The patio style design brings natural light into the courtyard
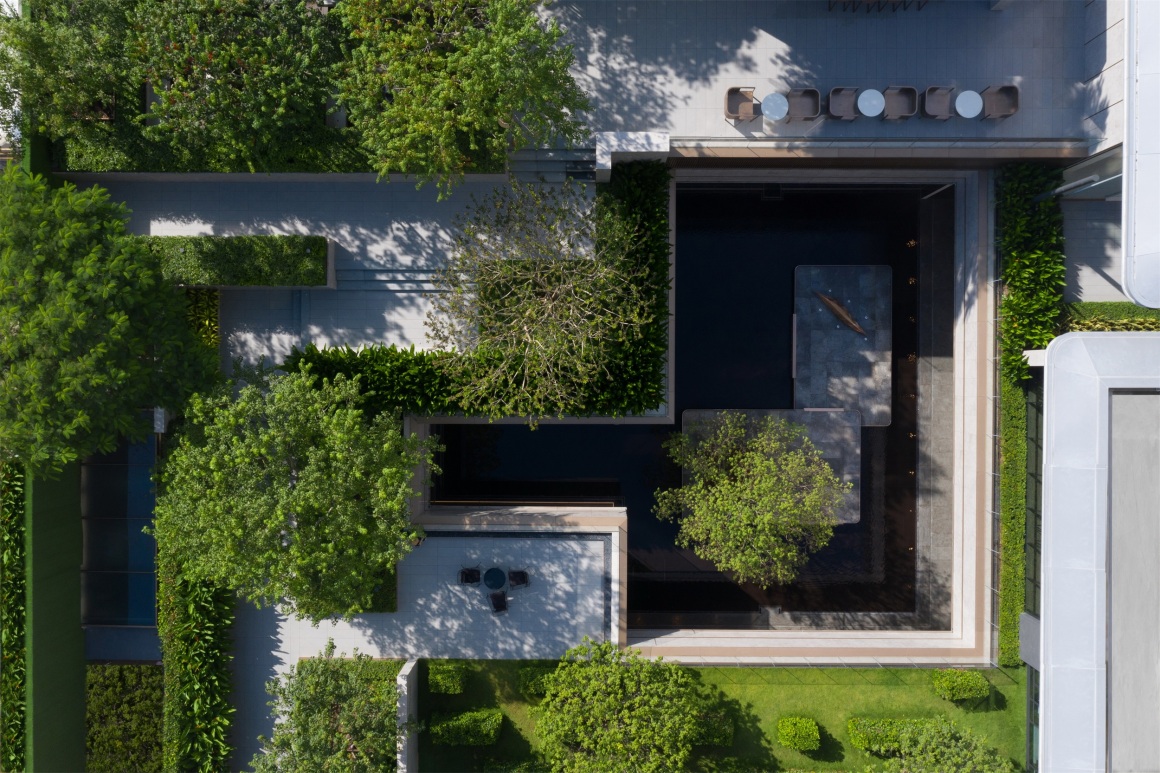
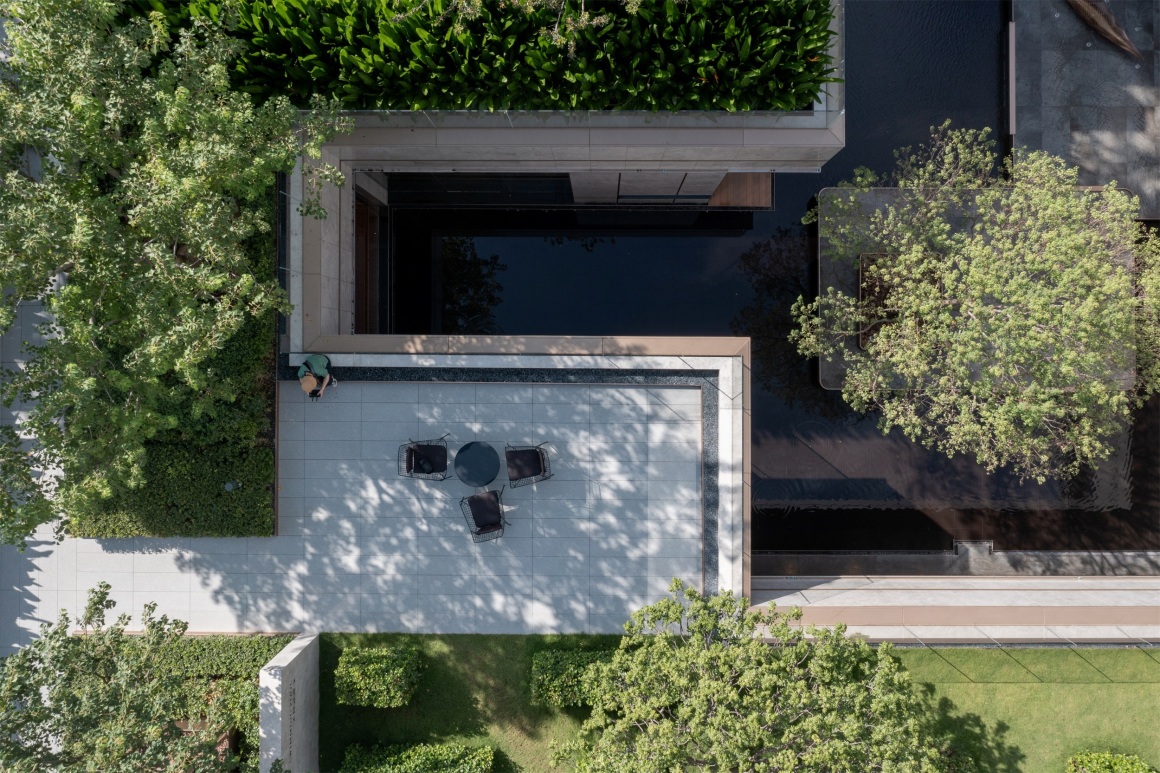
『中海·荔府』希望带来一种酒店式的充满品质感的度假感受。因为会所的标高复杂,所以屋顶花园的功能空间,会根据实际条件布置来平衡高差,从而带来更丰富有趣的游园体验。
We hope to bring a hotel-style resort feeling. Because of the complex elevation of the clubhouse, the functional space of the roof garden will be arranged according to the actual conditions to balance the height difference, thus bringing a richer and more interesting gardening experience.
▼充满品质感的度假享受 Holiday feeling full of quality
首先是由雨棚、样板房、景墙与围挡共同组合的通道空间,感受上较为压抑,为弱化场地的不利因素,端景选择线条感的水景墙,在植物搭配下把压抑转换成为探索秘境的期待感。
The first is the passage space combined by canopy, model house, scenic wall and fence, which is more depressing in feeling. To weaken the unfavorable factors of the site, the end view chooses a water feature wall with a sense of lines, and turns the space into a secret adventure with the matching of plants.
▼植物、水景、夹道,热带度假风情的连廊通道 Tropical resort style created by plants, water features and corridors
整体景观空间松弛有度,但由于建筑屋顶高差复杂,硬景墙体的运用较多,所以植物都修剪整形的块状种植,通过高品质的选材与植物搭配,让屋顶花园自然精致又充满着力量感。
The overall landscape space is comfortable, but due to the complex height difference of the building roof and the use of hardscape walls, the plants are neatly trimmed and then planted in blocks. Through the high-quality selection of materials and plant matching, the roof garden is naturally exquisite and full of power.
▼整齐的植物种植尽显精致 The orderly planting of plants shows delicacy
▼大量品质室外座椅“别有用心”的点缀在各个视野极佳的位置 Outdoor chairs are arranged in a location with a good view
通过高差的设计,才得以将多功能无边泳池嵌入屋顶花园,绝佳的观景平台,俯瞰公园榕树,犹如将满城烟翠,凝聚成这半池海蓝。花园空间更上一层,便是通往无边泳池的廊道,空间填满竖向线条的景墙,与整个空间的设计语言统一,持续延伸、放大空间感受。
It is because of the height difference that the multi-purpose pool can be embedded in the roof garden, which is the best viewing platform overlooking the park view. The garden space goes up one level to the veranda leading to the infinity pool. The space is filled with vertical lines of the view wall, which unifies with the design language of the entire space and continues to extend and amplify the feeling of space.
▼通往屋顶泳池的阶梯 Steps to the rooftop pool
泳池的设计也是高低错落布置,划分不同功能空间,为保证视线的通透性,主体泳池以一块10米无拼缝的透明亚克力作为连接墙体,贯通整座泳池空间。
The design of the pool is also arranged in a staggered manner, dividing different functional spaces. In order to ensure the permeability of the sight, the main pool is connected with a 10-meter transparent acrylic wall without stitching, penetrating the entire pool space.
▼屋顶花园里的多功能无边泳池 Rooftop garden with multi-purpose pool
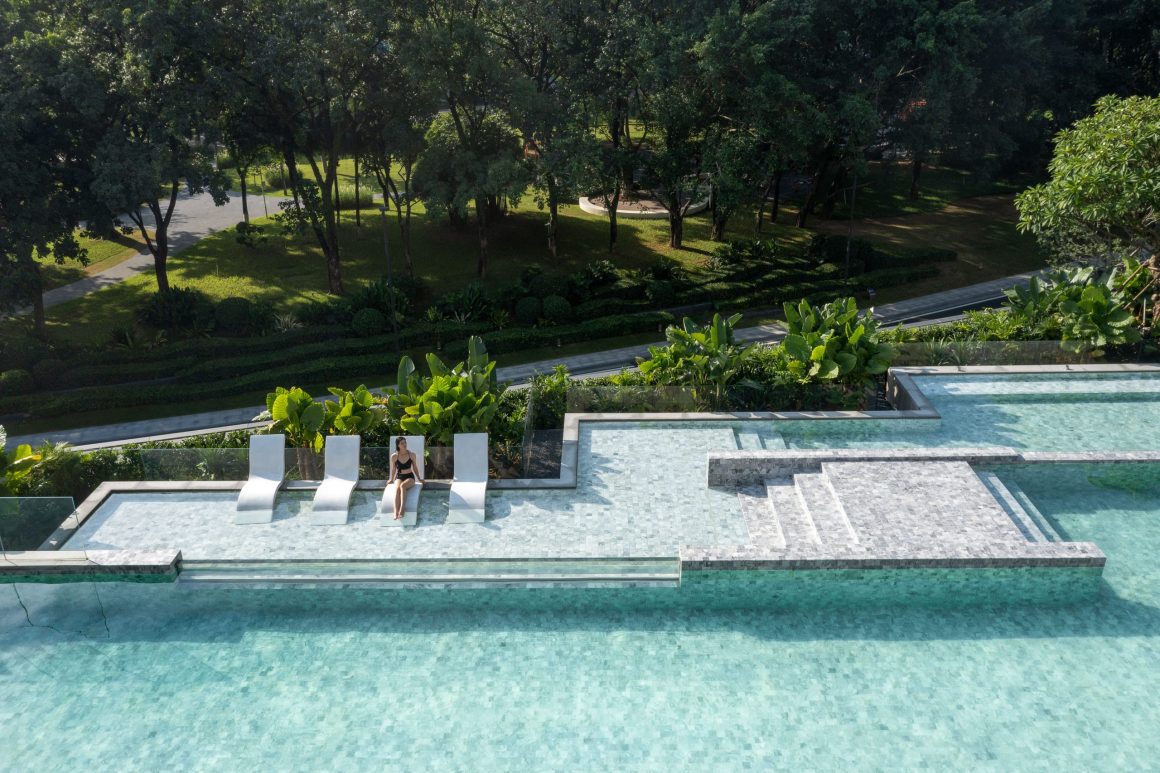
▼植物造景模拟度假酒店的手法 Plant design mimics the way of a resort hotel
▼池畔散步,感受百年榕树长成的城市天际线 Enjoy the unique scenery
穿行在榕树间,不同的归家之路 Banyan tree and home……
我们重新梳理了公园的路网,希望将榕荫下的同乐圈变成故事的场景,那条归家的林荫道串联起你我与城市的记忆。
因为项目的高差导致地库的侧墙过高,所以通过大尺度叠瀑水景的设计,从而规避这个问题,跌水作响的环境音也能将人们带回自然里去,一层一层将城市的喧嚣过滤。
We reorganized the path network of the park, hoping to turn it into a stage for stories.
Because the height difference of the project causes the wall of the basement to be too high,the problem is solved by a water feature, thus the sound of water brings people back to nature and forget the hustle and bustle of the city.
▼水景倚坡而建,层层递进 Water features built against the slope, layer by layer progressive
▼一条惬意的归家路 A pleasant way home
规模一万平的“榕荫乐园”原不属于开发地块,但中海集团一直秉承着长期主义精神,将公园改造纳入设计范围,围绕着大榕树成“圈”布置器械及活动空间,回馈了城市,也成就了自己。
The 10,000 square foot city park was not originally part of the development site, but the developer company incorporated the park renovation into the design in the spirit of long-termism, arranging equipment and activity space around the big banyan tree in a “circle”, giving back to the city and achieving itself.
▼更新后的城市公园 Renovation of city parks
▼树荫下的同乐圈,充满活力 This place brings energy and joy to people
▼人文与自然的舒适体验 Comfortable experience of humanity and nature
项目名称:广州中海·荔府
景观设计:广亩景观
业主单位:中海地产广州公司
景观施工:南京古城园林工程有限公司
建筑设计:华阳国际广州公司
景观面积:17508㎡
摄影机构:岸木摄影
Project name: ONE CENTER
Landscape design: wide acres of landscape
Owner: China Overseas Property Guangzhou Co., LTD
Landscape construction: Nanjing Ancient City Garden Engineering Co., LTD
Architectural design: Huayang International Guangzhou Company
Landscape area: 17,508㎡
Photography: IAM Photography
“ 榕荫道串联起建筑与公园,打造惬意的归家体验和高品质旅行。”
审稿编辑:任廷会 -Ashley Jen
更多read more about: 广亩景观 GM landscape design



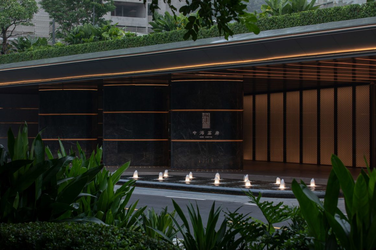

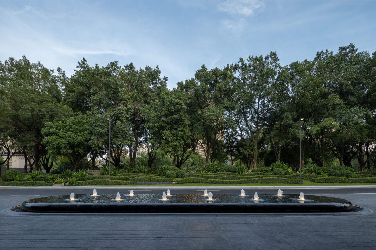

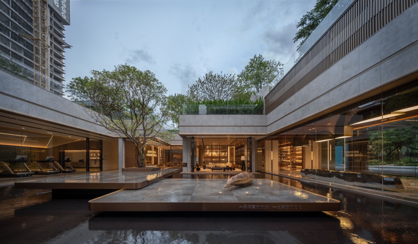
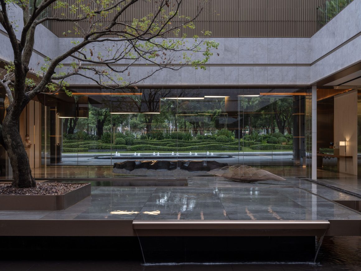
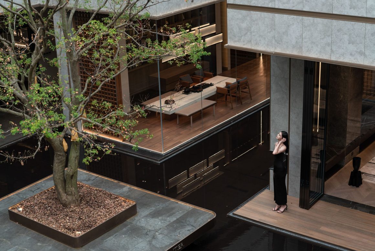
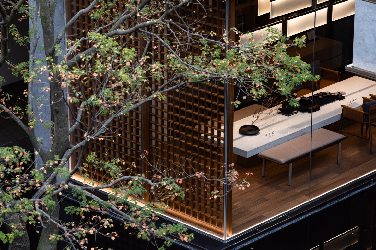
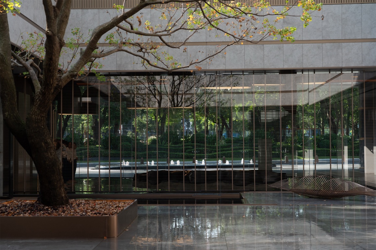
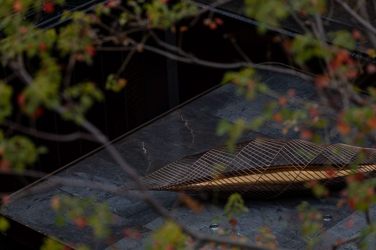
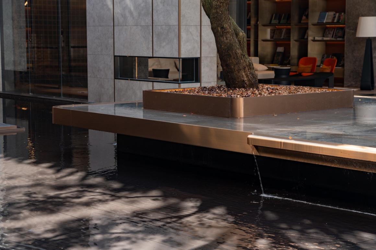
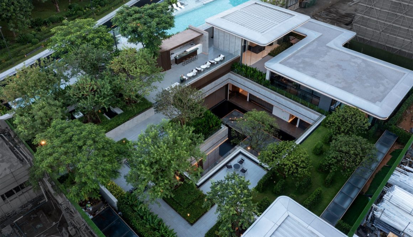
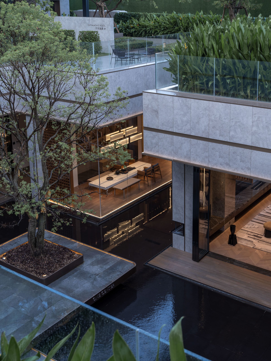
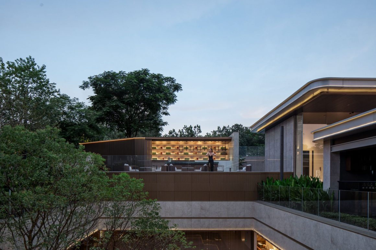
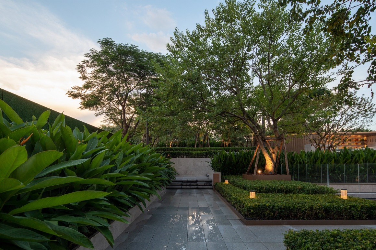
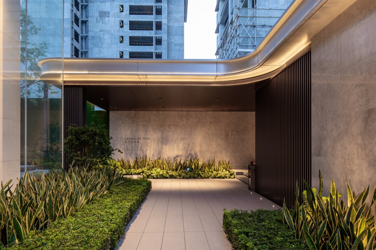
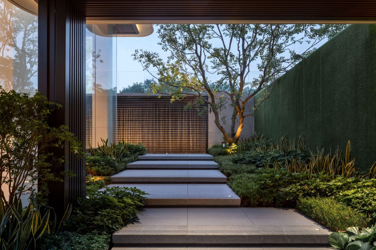
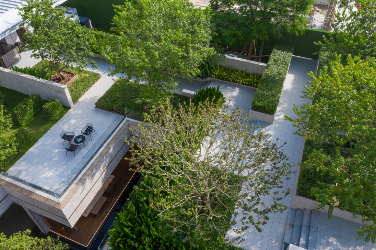
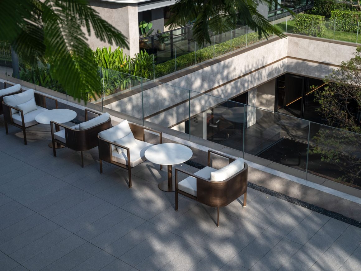
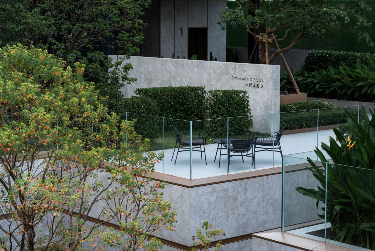
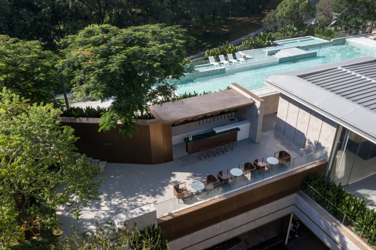
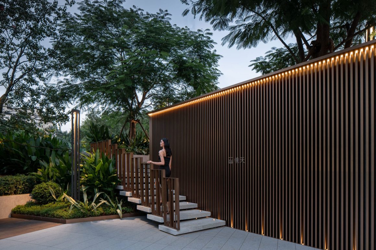
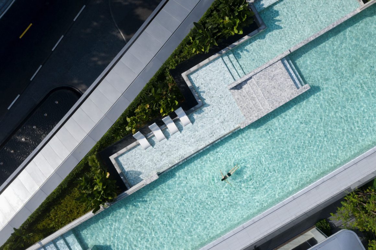

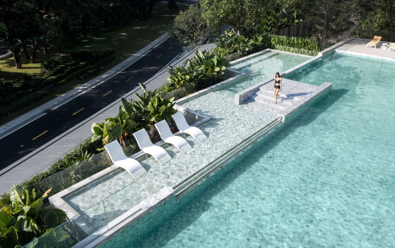
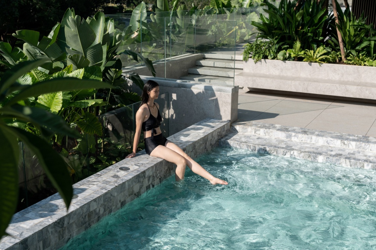
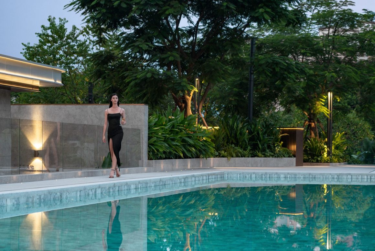
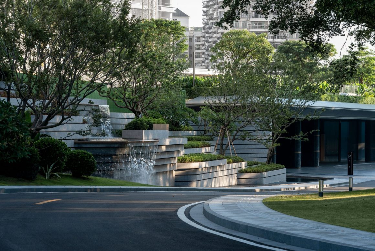
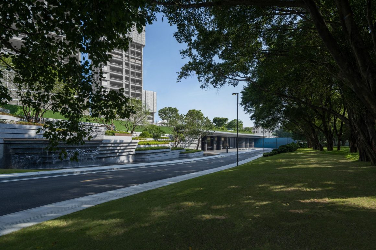
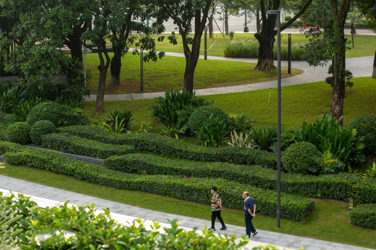
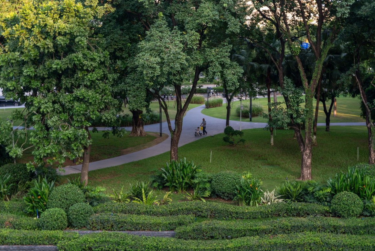
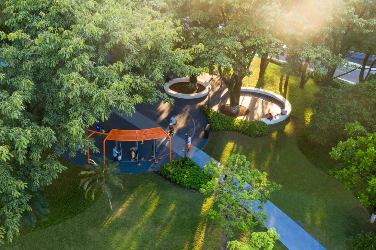
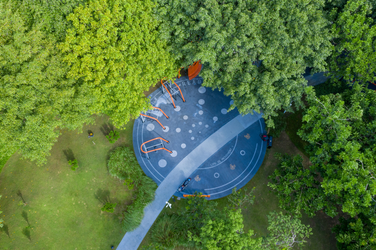
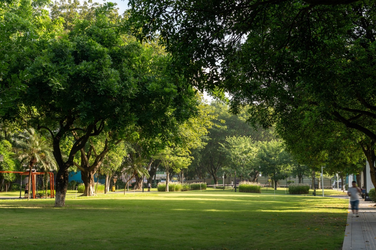
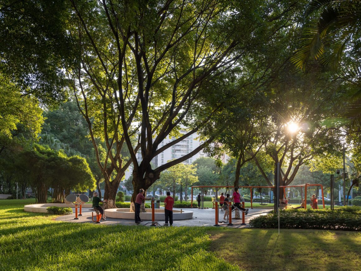

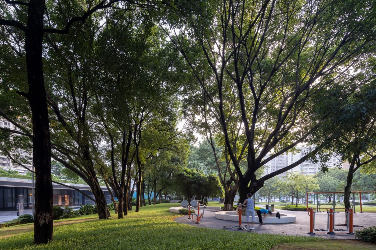
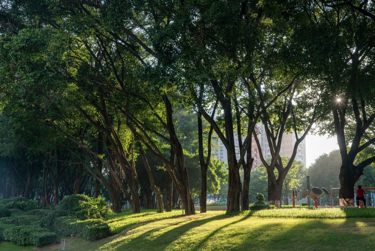

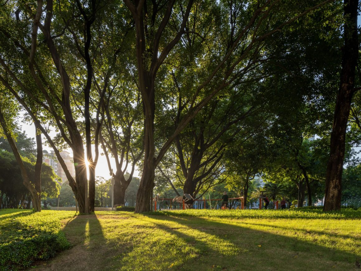


0 Comments