本文由 DELISABATINI architetti 授权mooool发表,欢迎转发,禁止以mooool编辑版本转载。
Thanks DELISABATINI architetti for authorizing the publication of the project on mooool, Text description provided by DELISABATINI architetti.
DELISABATINI architetti:该项目旨在为圣加拉教区教堂提供一个为当地社区服务的祈祷室。项目攘括的区域将被改造成一个专门用于体育、娱乐和冥想活动的绿地,其表面几乎是平坦的,就像一个巨大的空洞隐藏在城市下方五米深处,多年来的随机开发导致该绿化区域没有开展任何的综合活动。
DELISABATINI architetti:This project aims at providing St. Galla parish church with an oratory made available for the local community. The area involved within the project will be transformed into a green space dedicated to sport, recreational, and even contemplative activities. Project’s surface is almost flat as is the bottom of a big urban void built about five meters below the street level so that it is hidden from the city. Over the years, the existing green elements have been located without any comprehensive project, being the outcome of random operations.
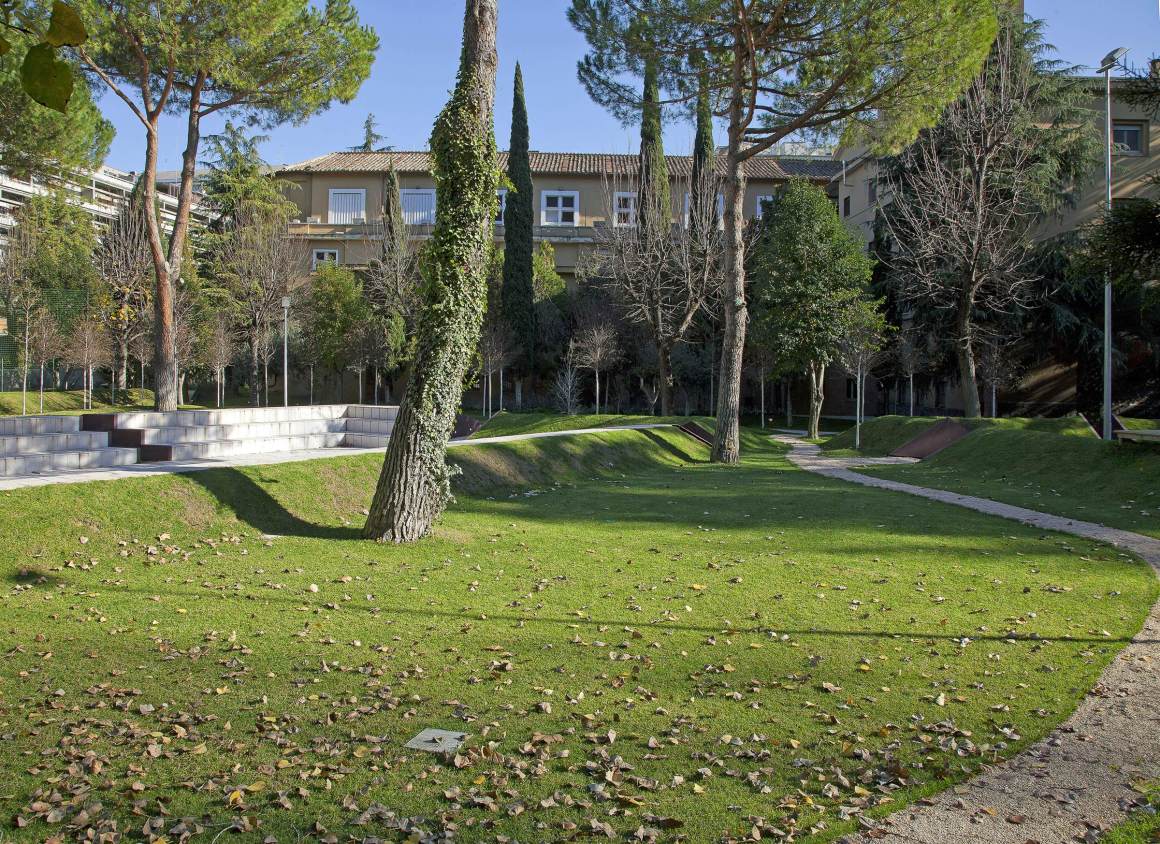

新项目考虑到现有的树木的约束和对他们的保护,在场地内引入了一个通过绿植和土壤模块形成的具有高辨识度的几何形状空间序列来适应现有环境并兼顾大型活动的举行。
The new project fits in its environment by taking into account the existing trees constraints and by trying to safeguard them as much as possible, compatibly with the new bulky activities. Within its area, the new project introduces a new spatial sequence, once missing, by introducing a geometrical and recognisable organization made through green and soil modelling.

景观由五个矩形的“图案”来进行提升,它们具有特定的功能,通过自然花园深处一条蜿蜒的小径连接在一起。这些“图案”只是像邮票一样附于地面,以免影响这个地方的自然状态,同时还能突出它们与周围自由生长的绿植的对比。这五个“图案”沿着与足球场相交的两条轴线精确切割,三对相连,通过俯瞰这五个区域中的任何一个,都可以拥有项目区域的完整视野。
The landscape is improved by five rectangular “prints” hosting specific functions, linked together by winding footpaths, deep in a naturalistic style garden. These “prints” just appear from the ground level in order not to disturb the special nature of the place. Five shapes stand out like stamped “prints” on the ground, reaffirming their contrasting geometrical nature against the informal greenery surrounding them. The five “prints” are connected three on three by precise cuts of the edges made along two axes intersected in correspondence with the football pitch. By overlooking each of the five specialised areas it is possible to have a complete vision and of the project area.
▼蜿蜒的小径 Winding footpaths

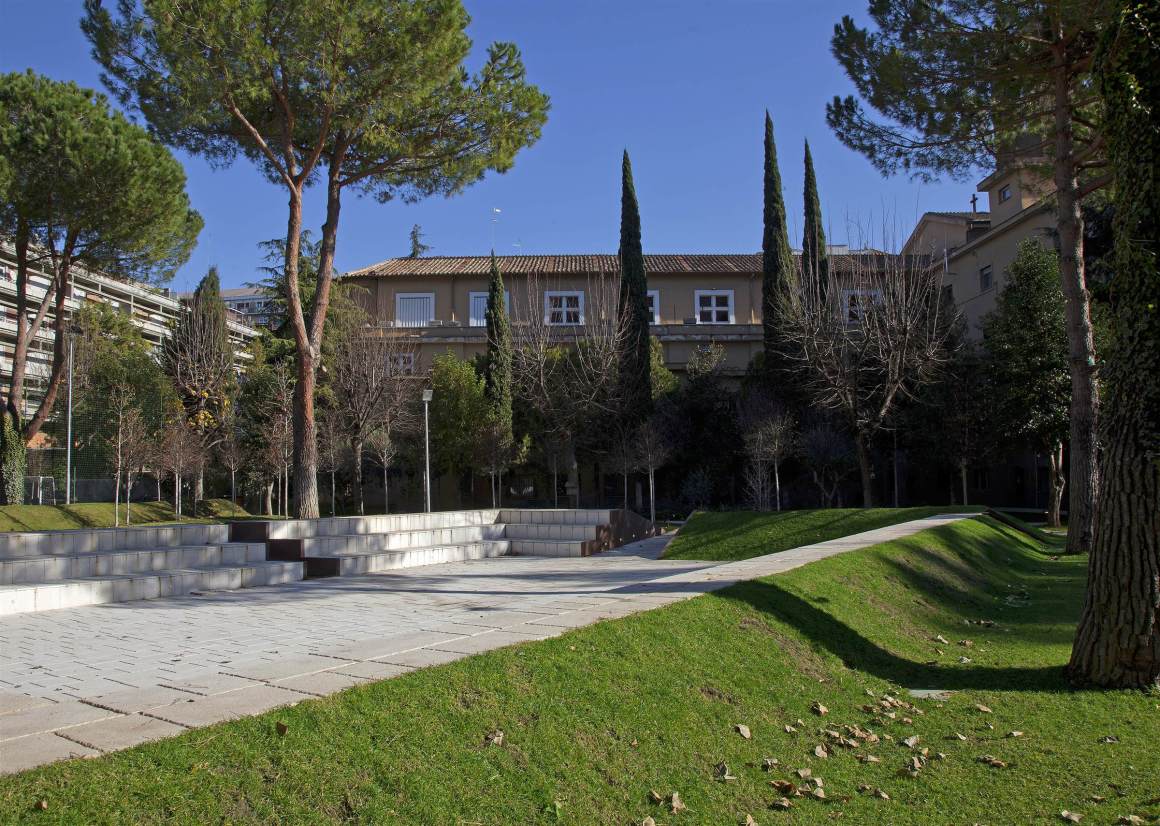
这些图形的边缘简洁明了,划分出五种不同的功能场所(两个足球场、一个篮球/排球场、一个操场、一个教育花园和一个石头铺设的会议广场),彼此之间存在视觉联系,并由草地边缘作为分割线标记其内部与外部,同时影响视野和空间感知。
These figures shape the ground with their in relief edges host five different functional activities (two soccer field, a basket\volleyball field, a playground, an educational garden and a stone paved meeting square). Grassy edges of five project areas have a visual relationship with one another and mark the line that divides the inside from the outside; they also influence view and space perception, being at a time edge and barrier.
▼俯瞰 Aerial view
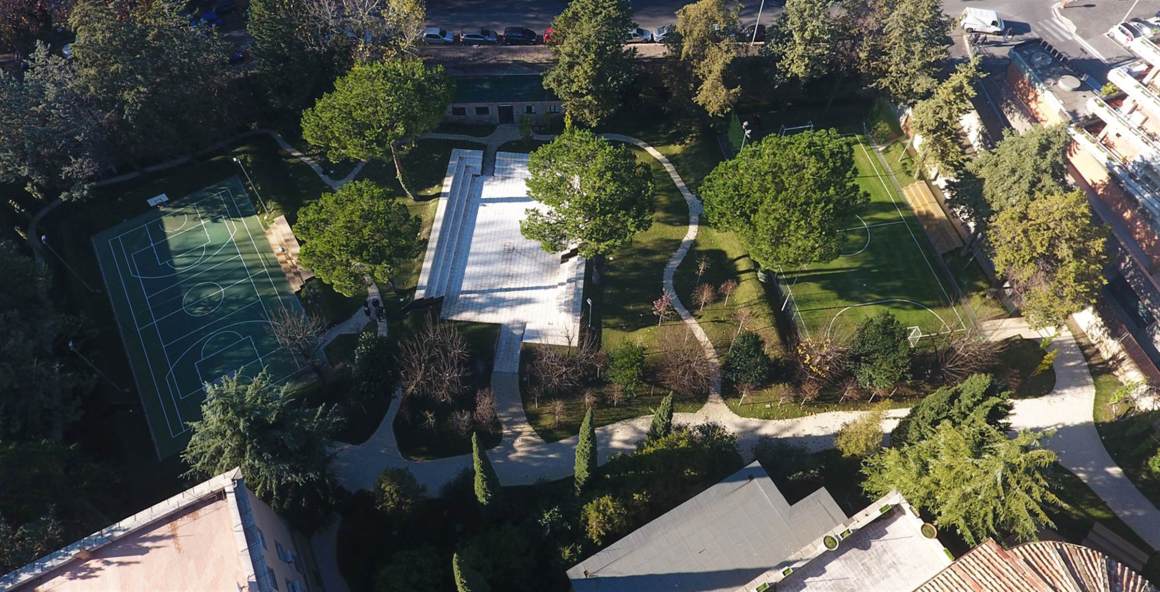
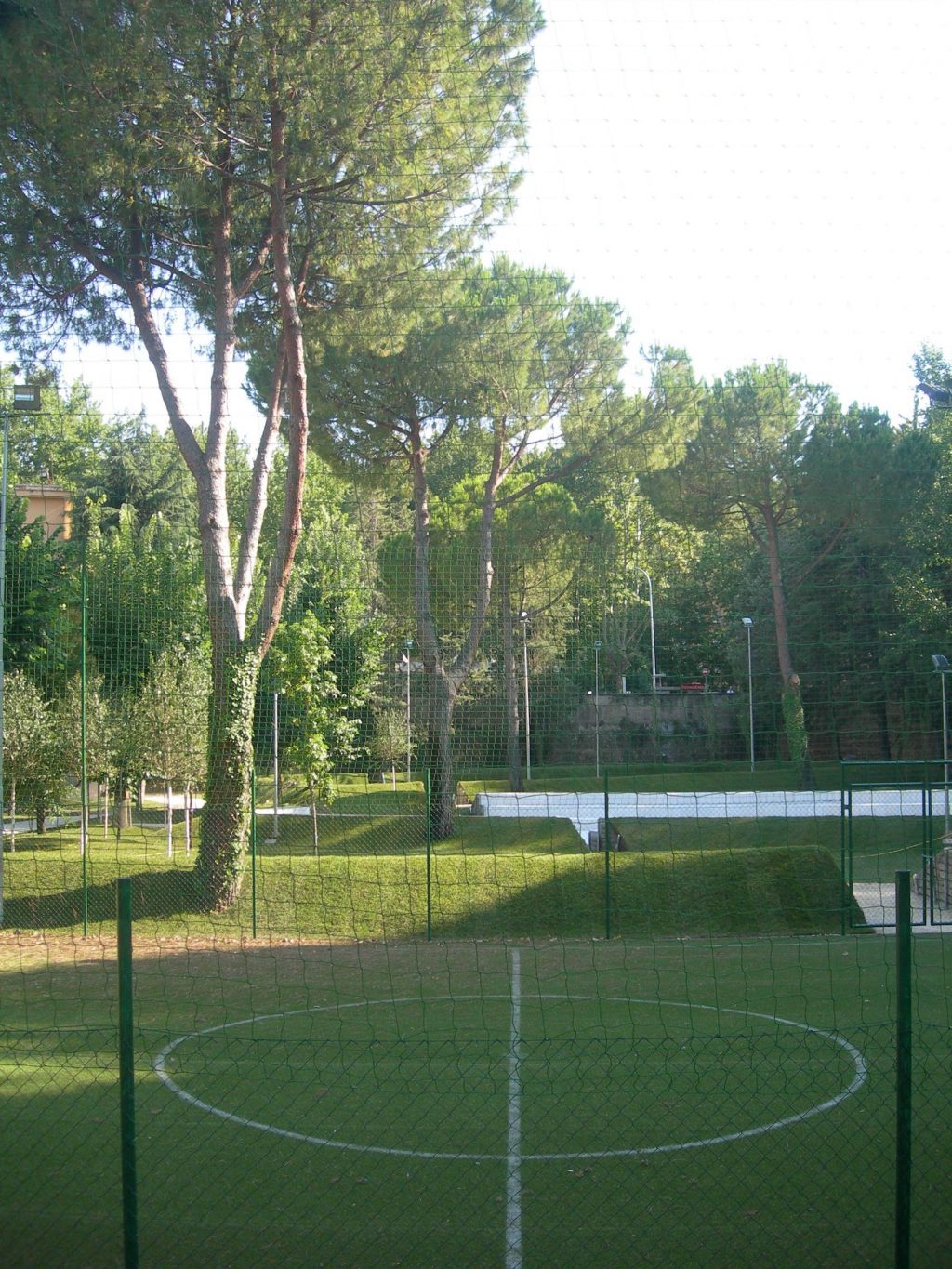

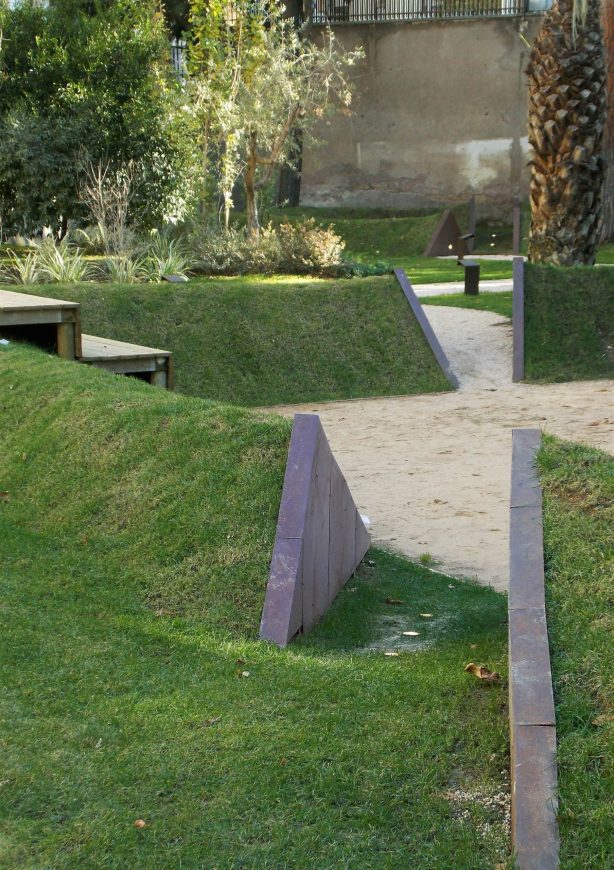
五块区域中的主要区域是几何形宽阔的会议广场,下沉于地面的设计使其可以通过草地边缘的开口进入,四周是用石头铺成的露天看台,其形状适合举办聚会和文化或宗教相关的活动。
The main among the five project areas, the wide and geometrical meeting square, lowered with respect to the ground, is accessible by deep cuts on its grassy edges. Its shape makes it suitable for hosting both events and activities of cultural or religious interest. The space, surrounded by bleachers, is entirely paved with stone.
▼下沉的会议广场 Meeting square
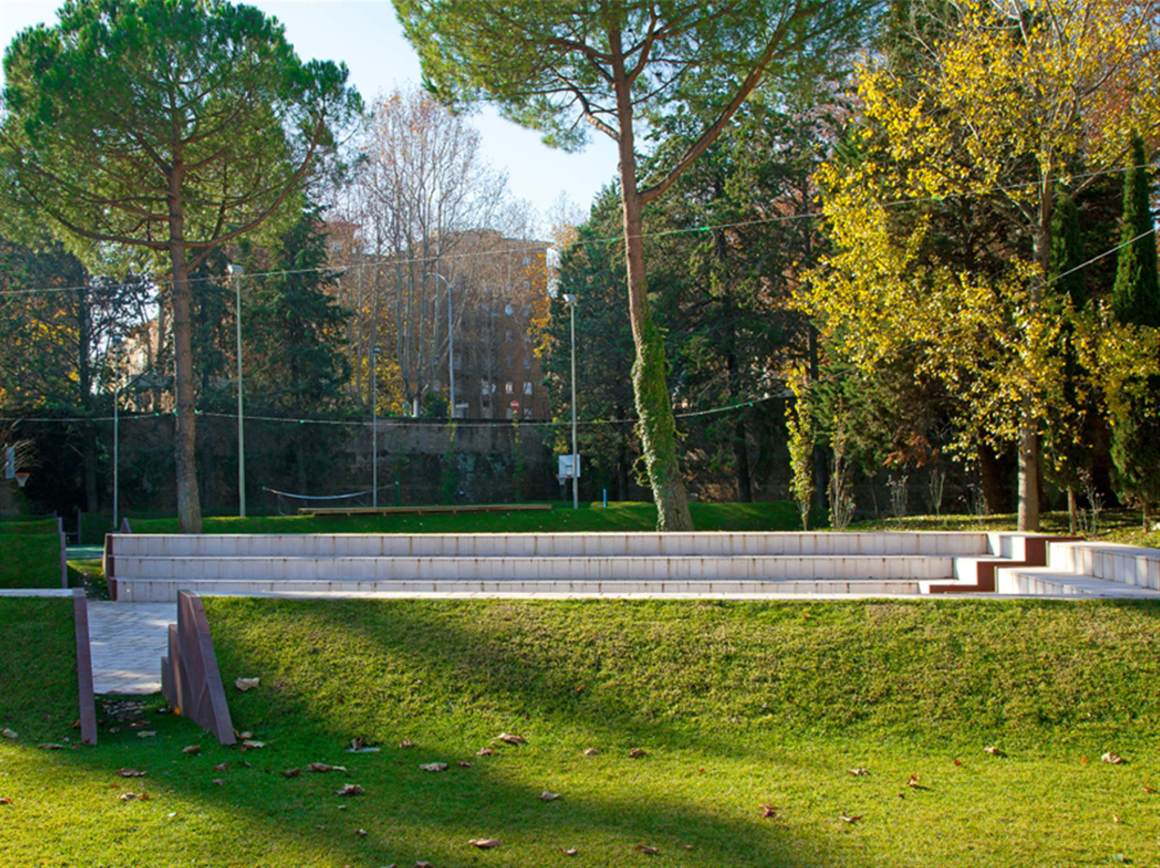
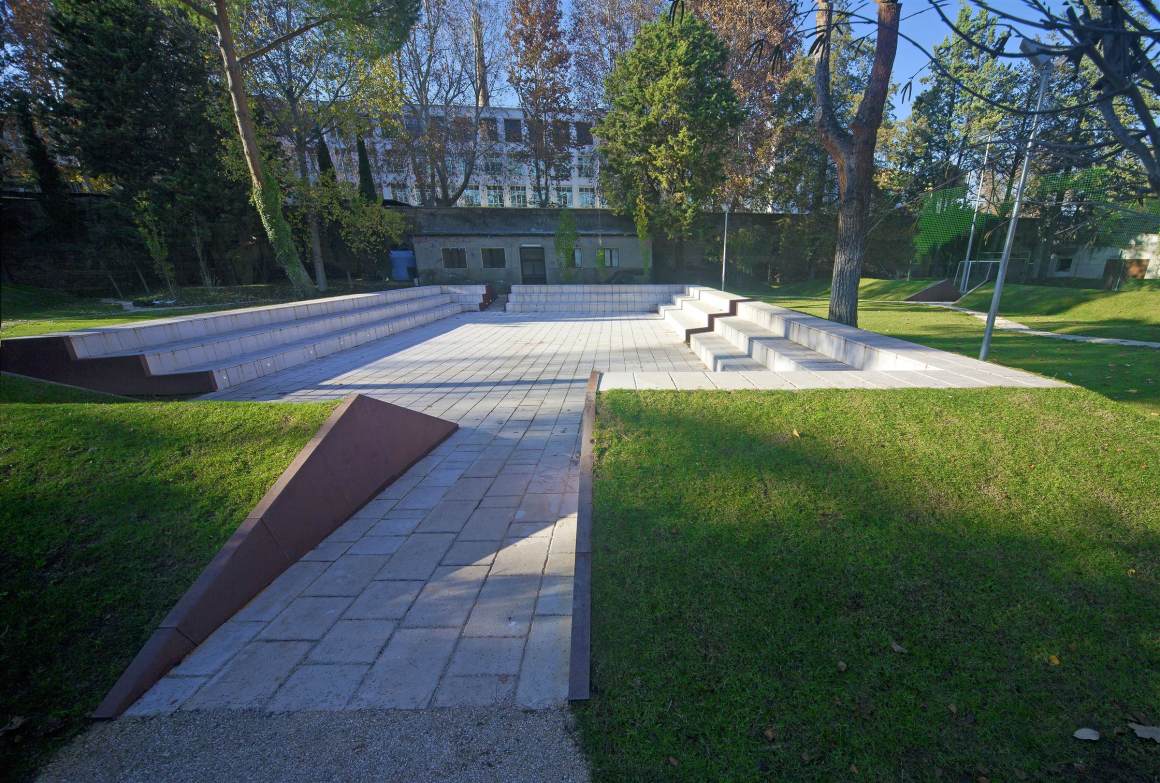
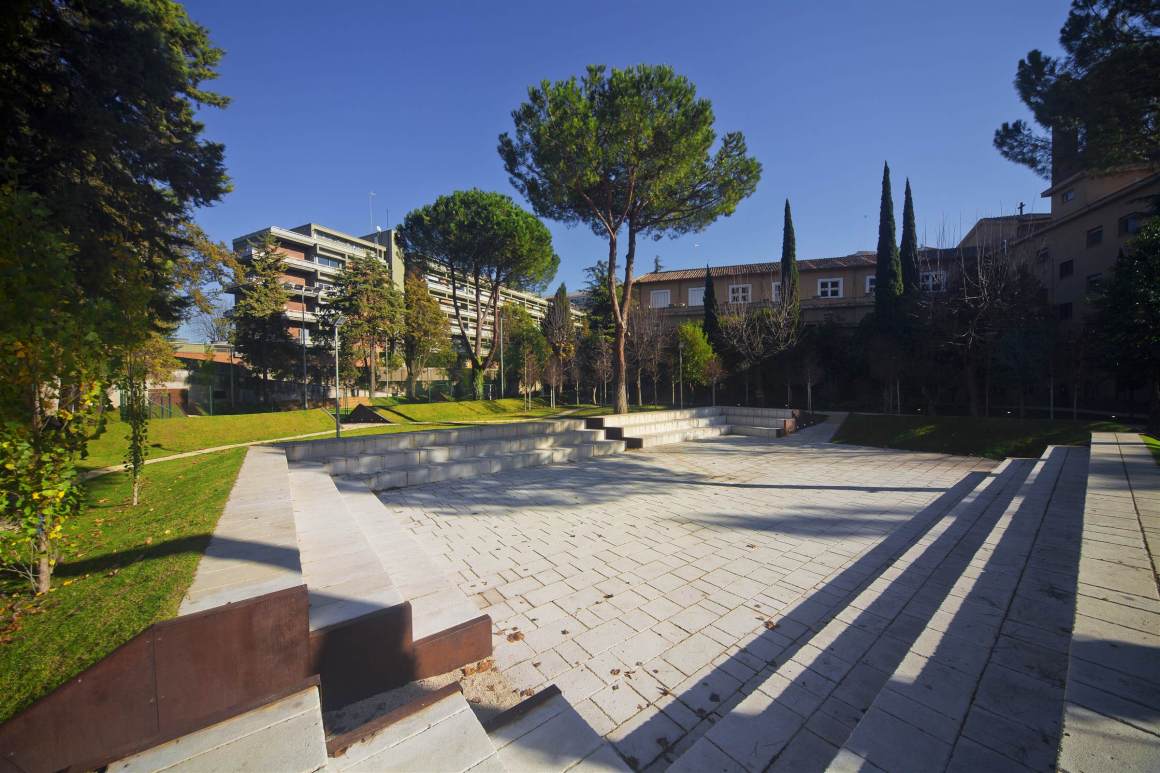
▼边缘进出的开口 Deep cuts on its grassy edges
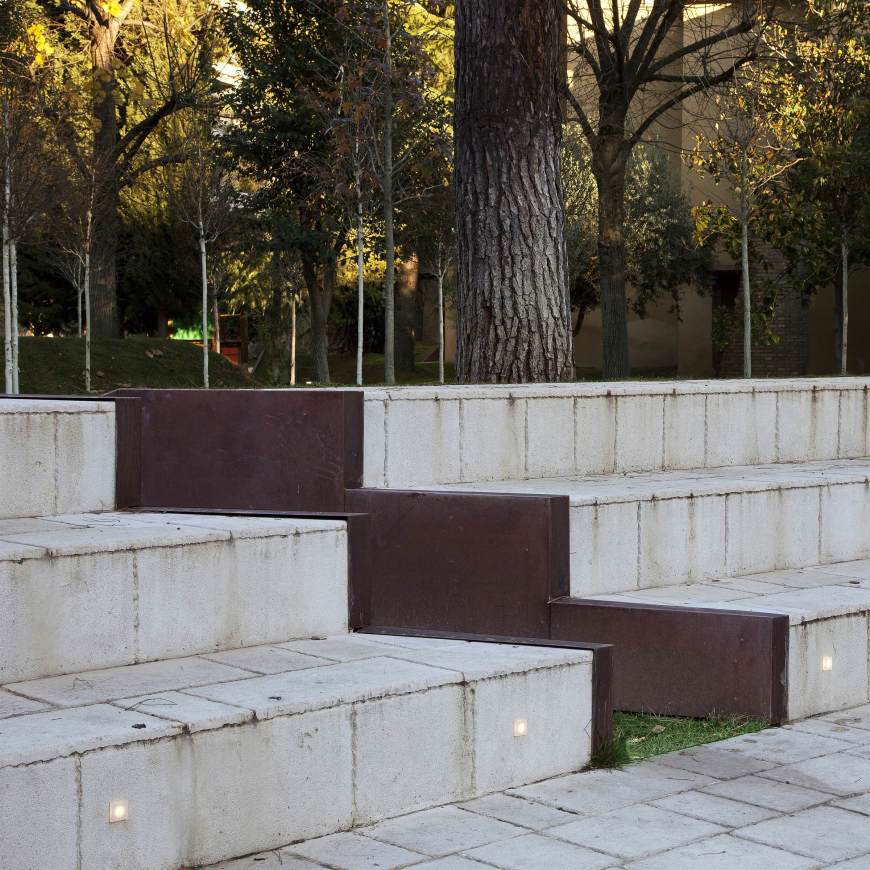
花园的所有元素都由不同的蜿蜒的小径连接起来,主路可通机动车,将五个图案连接起来,两侧是排列的树木,它们不但不阻碍地面视线,反而能提供开阔的视野;辅路则完全是人行道路,通过五个区域的绿色边缘自由地穿梭于整个花园。在主要的五个区域外,绿地呈现出一种更自然的形状:一块由柔软的凸起形成的地面。
All the elements of the garden are connected by different winding paths. The main path, that is vehicle accessible as well, links all the five “prints”. The main path is flanked by a mass of trees that does not preclude the ground sight but allows seeing perspectives. The secondary paths, exclusively pedestrian ones, freely cross the entire garden surface by moving away or getting closer to the green edges of the five areas. The greenery, outside the main five areas, assume a more natural shape: a ground. shaped by soft bumps.
▼主路 The main path
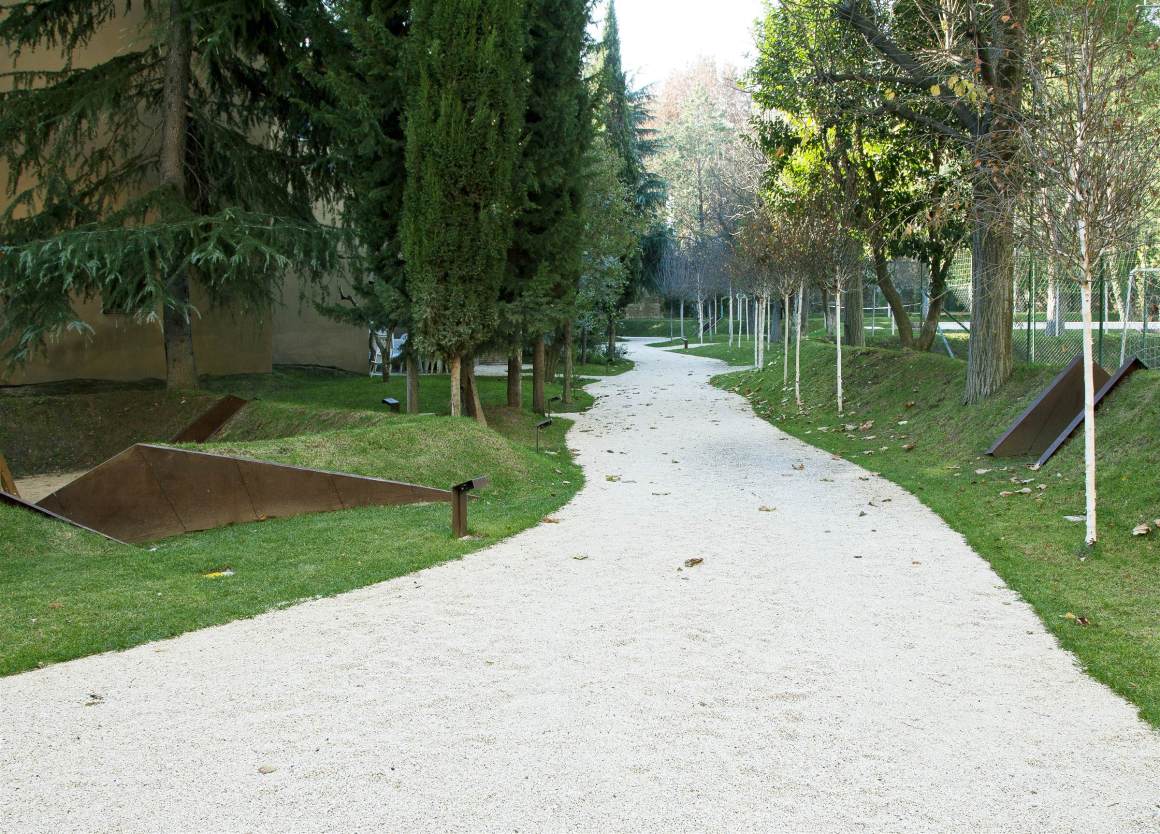
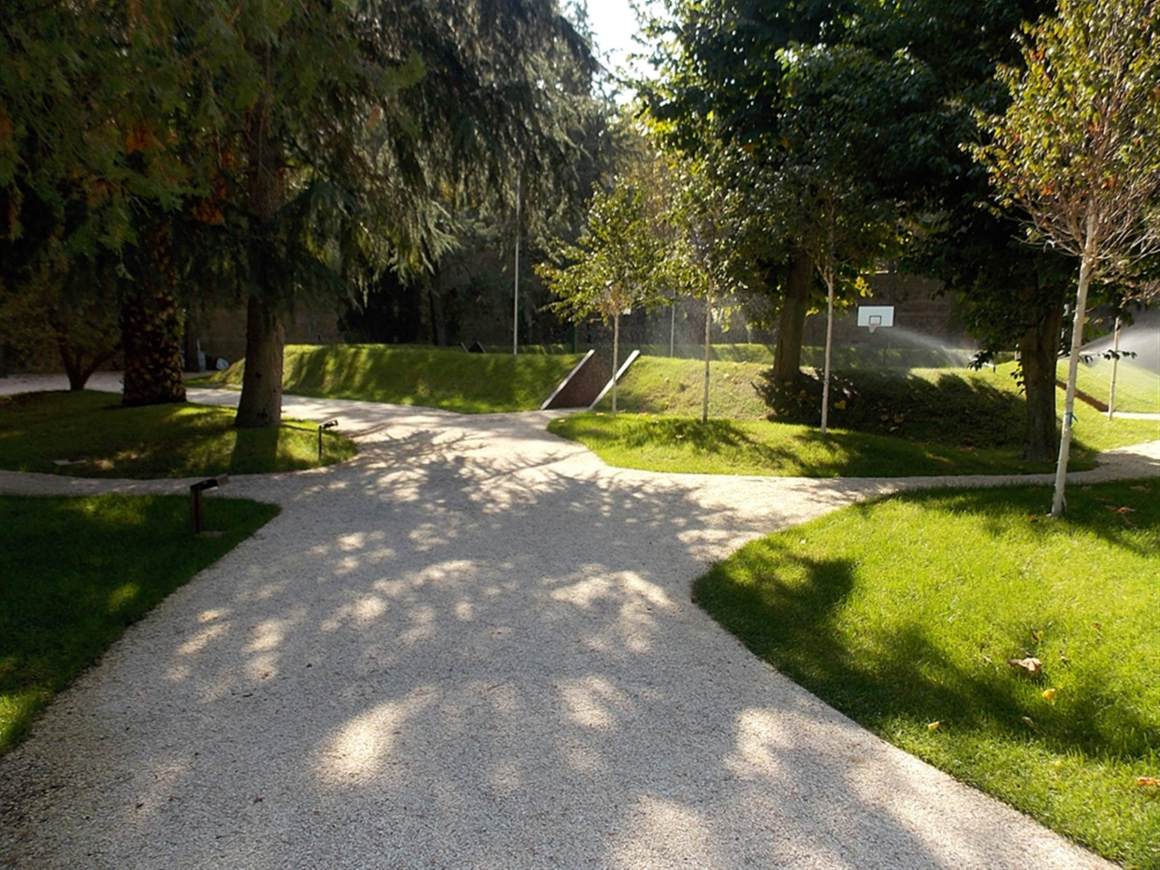
▼辅路 The secondary paths


绿植设计的主要理念是在一个整体复杂的项目中保护现有的树木,并尽可能将它们与新的树木相结合,大量新植物围绕在现有的石灰树周围,形成了一个适应季节变化的小树林,通过加强主路和引入新的视角来完成项目布局。随着季节的变化,不同的树木呈现出不同的颜色:精致的桦树、枫树和银杏树,围绕着现有的石灰树,照亮花园壮观的秋天。沿着花园的边界,种植着一簇簇高大挺拔的白杨树,其目的是创建一片遮蔽,并为项目提供新的彩色元素以完成整个项目的景色。红黑刺体积较小,点缀在鲜艳的颜色边缘,与春天粉红色的花朵和夏天鲜红的树叶,以及杨树的挺拔形成鲜明对比。
The main idea for the greenery design is to safeguard existing trees, possibly integrating them with new ones, within an overall complex project. Many new plants thicken around the existing lime trees, generating a grove with a diversified and changing chromatism adaptable to seasons change. This mass of trees completes the project layout by reinforcing the main path and introducing new unexpected views. The wood composed by different essences introduces a bright note of color as the seasons change; delicate birches, liquidambar and ginkgo biloba, alongside the existing lime trees, lighting the garden with spectacular autumn colors. Along garden boundary, clusters of new tall and slim poplars are planted. The purpose is to create both a shading and also to provide the project with chromatic elements that complete the overall project settings. Red blackthorns, having smaller in size, are gathered at the edges in bright stains of color, from the pink clouds of spring flowers to the red of summer foliage, contrasting with the colors and the verticality of poplars.
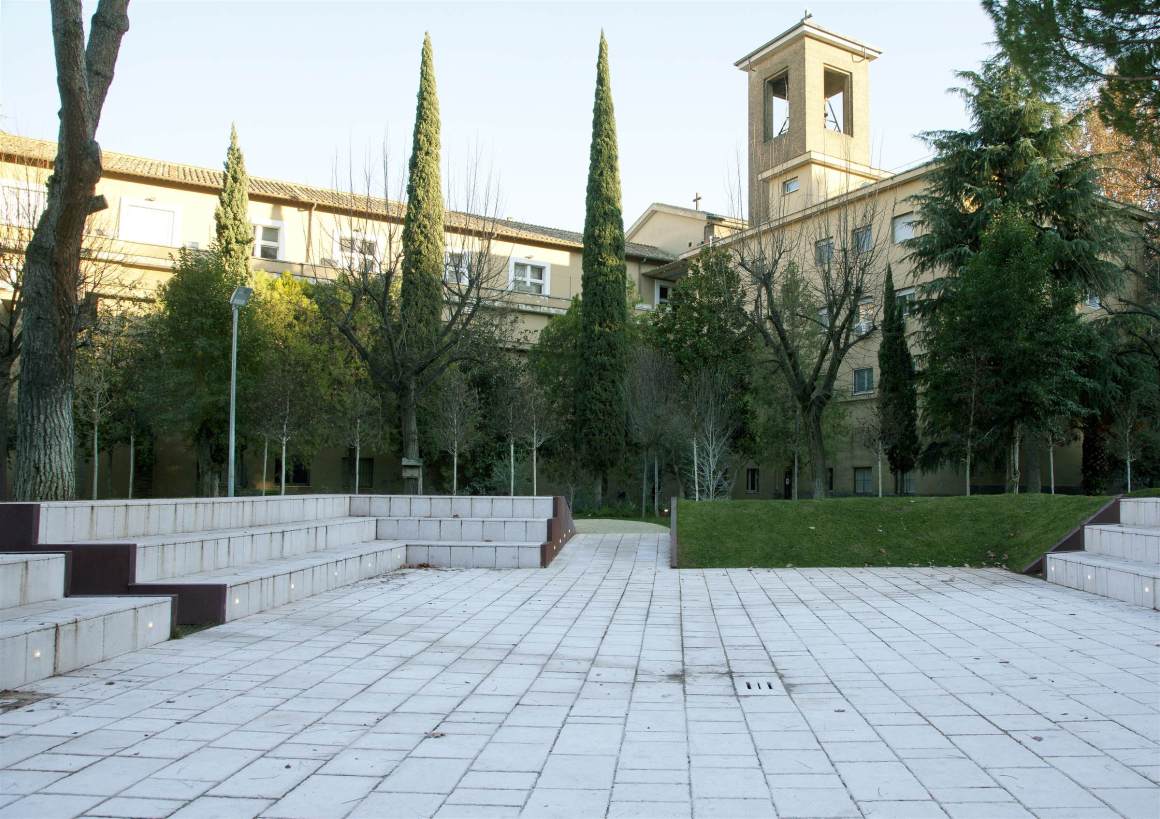
▼平面图 Plan
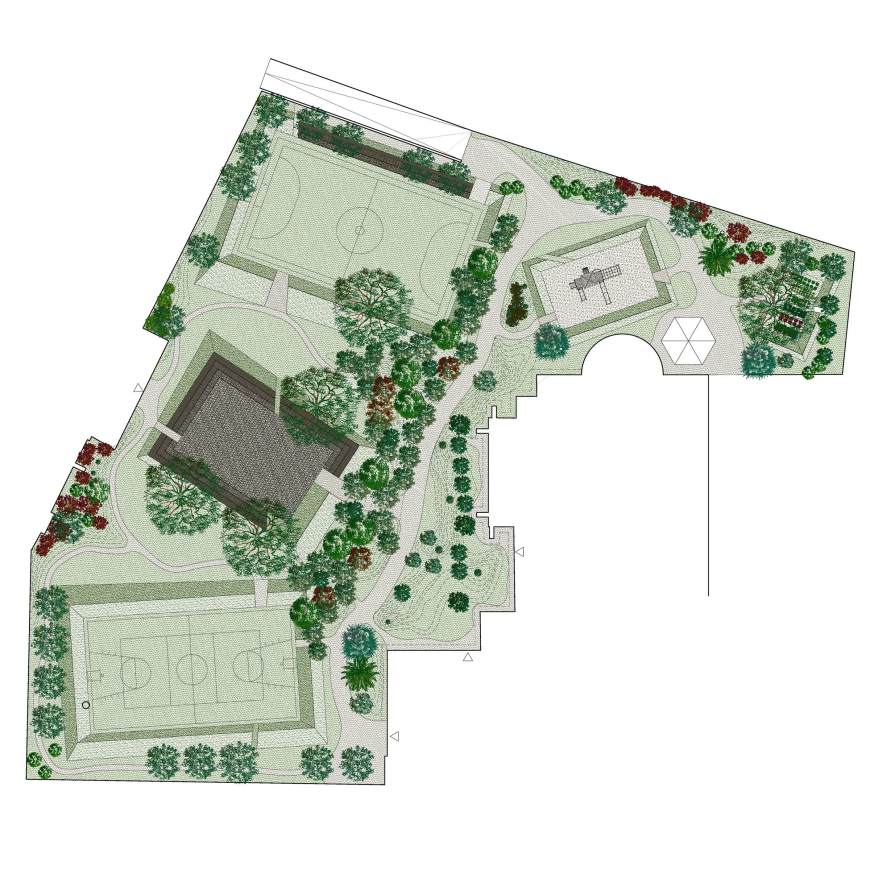
项目名称:圣加拉公园
完成年份:2017
面积:5500平方米
项目地点:罗马,Circonvallazione Ostiense Street, 187
景观/建筑公司:DELISABATINI architetti
网站:https://www.delisabatini-arch.it/
联系电子邮件:DS@delisabatini-arch.it
首席建筑师: Francesco Sabatini, Francesco Deli
客户:Opera Romana per la Preservazione della Fede e la Provvista di Nuove Chiese in Roma
合作方:Vincenzo Pizzuto
图片来源:Fabio Fiorini
Project name: Park in S. Galla
Completion Year: 2017
Size: 5500 square meters
Project location: Rome – Circonvallazione Ostiense Street, 187
Landscape/Architecture Firm: DELISABATINI architetti
Website: https://www.delisabatini-arch.it/
Contact e-mail: DS@delisabatini-arch.it
Lead Architects: Francesco Sabatini, Francesco Deli
Clients: Opera Romana per la Preservazione della Fede e la Provvista di Nuove Chiese in Roma
Collaborators: Vincenzo Pizzuto
Photo credits: Fabio Fiorini
“自然气息浓厚的多功能场地,随着季节的变化呈现出不同的姿态。”
审稿编辑:gentlebeats
更多 Read more about:DELISABATINI architetti




0 Comments