本文由TETRARC Architects授权mooool发表,欢迎转发,禁止以mooool编辑版本转载。
Thanks TETRARC Architects for authorizing the publication of the project on mooool, Text description provided by TETRARC Architects.
TETRARC Architects:该多功能联运立交项目包括以下几项: Vitre车站横跨铁路的人行天桥;一个分两期建设,由620个空间组成的地下停车场,以及一座悬挑的行人天桥,连接着首座行人天桥与“Victoire广场”(胜利广场),创造了一条从广场通往车站北停车场的行人通道;沿着停车场的南立面,在现有的山坡上,创建了一条连接Victoire广场上部和皮埃尔勒马特街道(rue Pierre Lemaitre)的小路;一个为地下停车场服务的公共空间,一个有16个停车位的地上停车场,一个通过人行桥为圣玛丽学校和车站服务的下车空间,以及一个绕着一块指定未来用于办公楼建设的地块的道路系统。
TETRARC Architects:The Multimodal Interchange project in Vitré comprises the creation of: A pedestrian footbridge in Vitré Station, spanning the railway; An underground car park with 620 spaces, constructed in two phases, and an overhanging pedestrian footbridge, connecting the first footbridge to the “Place de la Victoire” (Victory Square) and thus creating a pedestrian thoroughfare from this square to the Station’s north car park; A path connecting the upper part of the Place de la Victoire to rue Pierre Lemaître along the south façade of the car park, against the existing hillside; A public space serving the underground car park, an overground car park with 16 space, drop-off spaces serving the Ecole Sainte Marie (St. Mary’s School) and the Station via the footbridge, and a road system curving around a plot of land earmarked for the future construction of an office building.
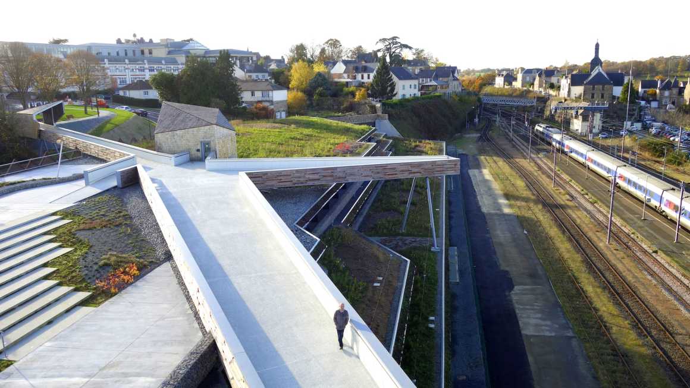
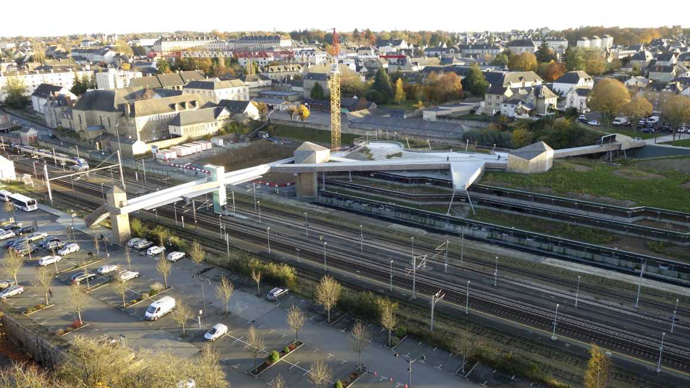

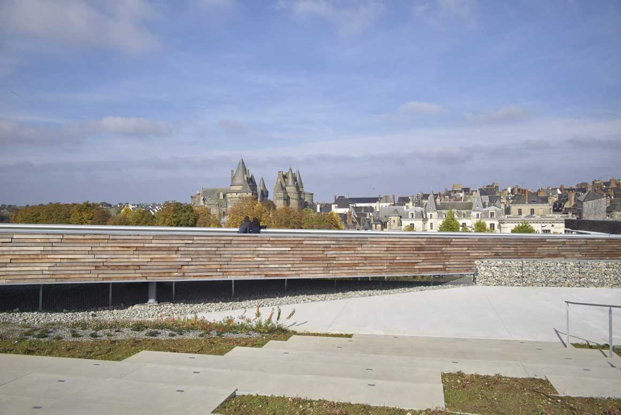
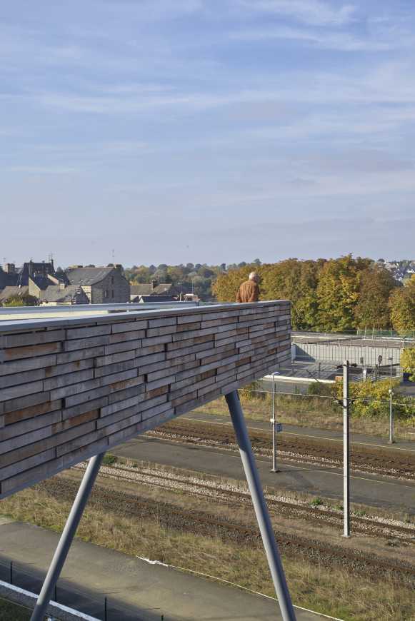
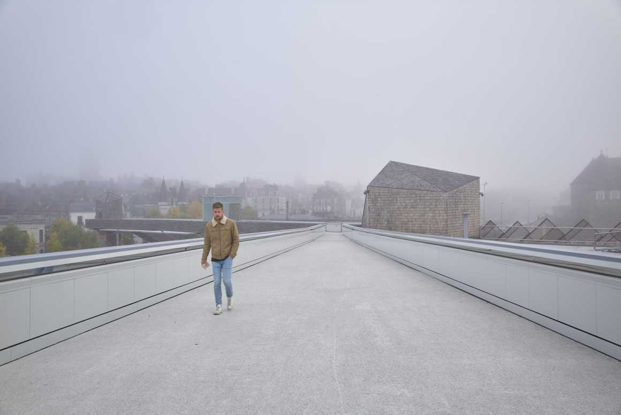
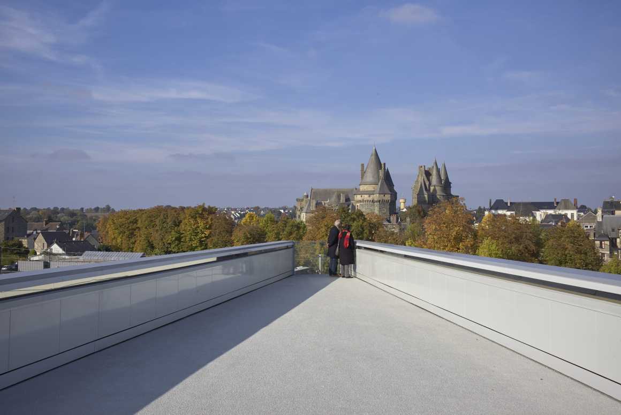
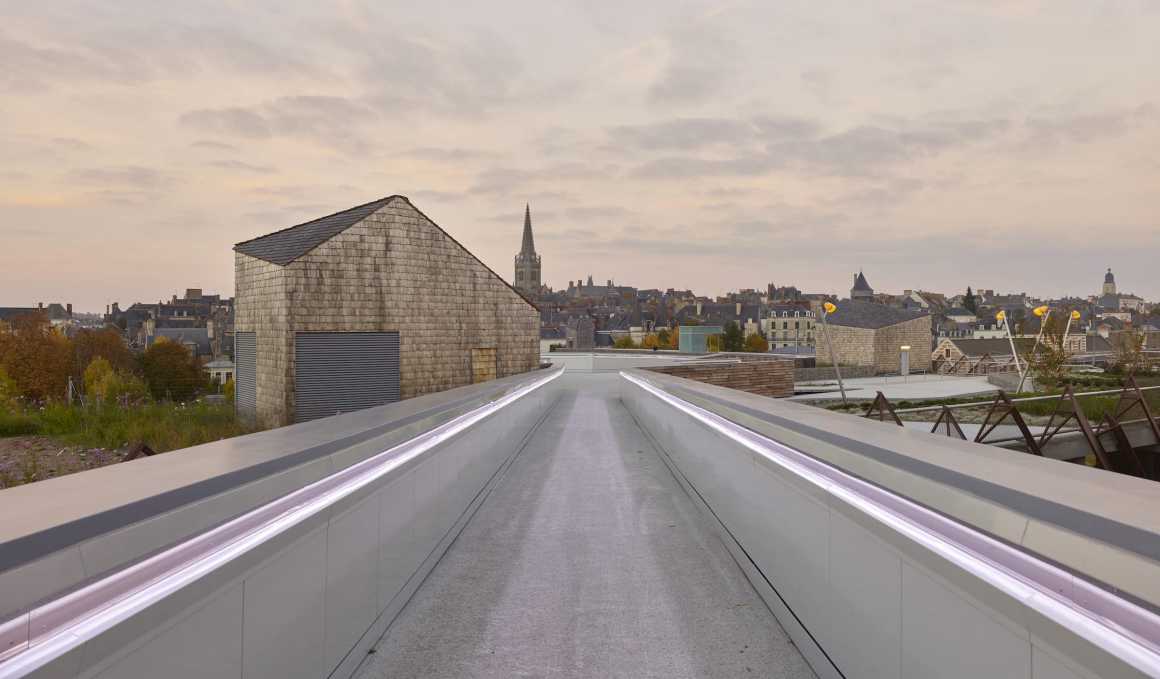

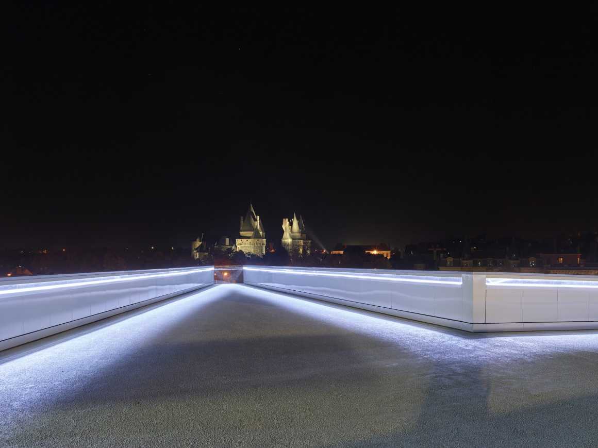
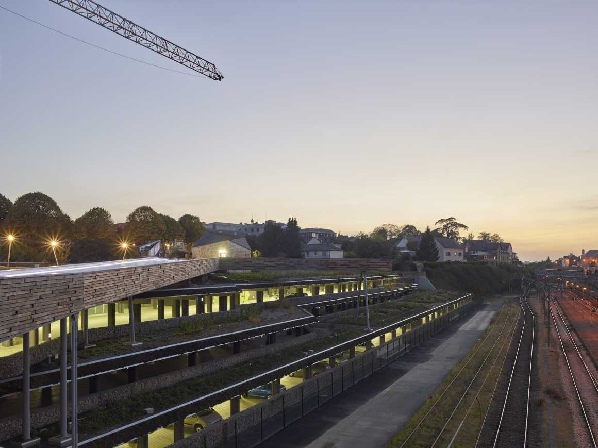
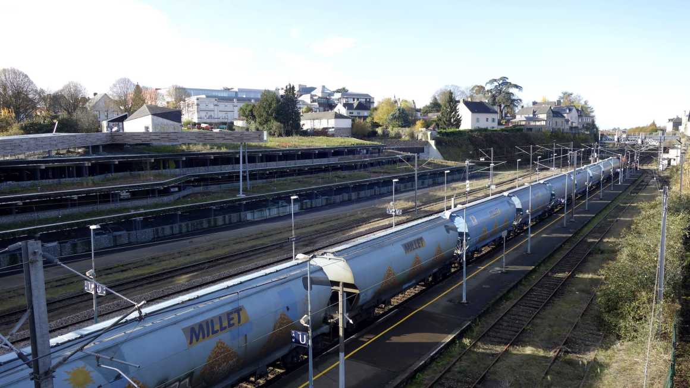


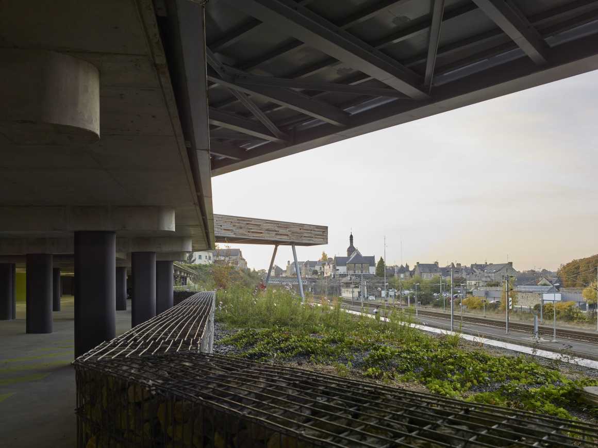
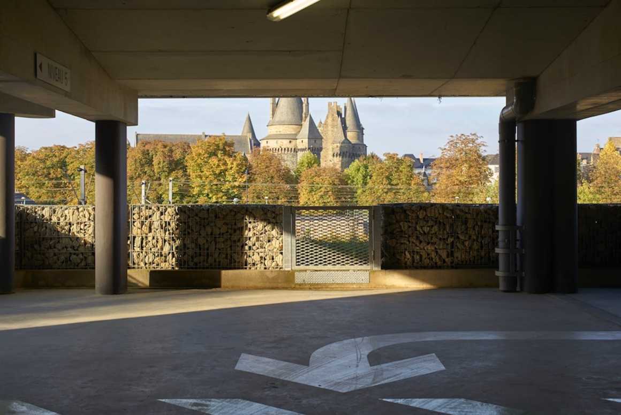

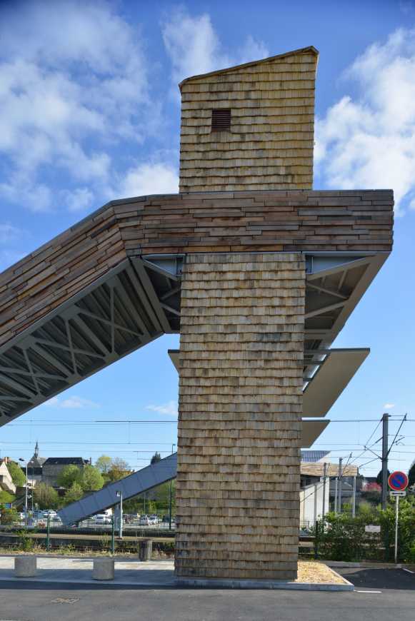

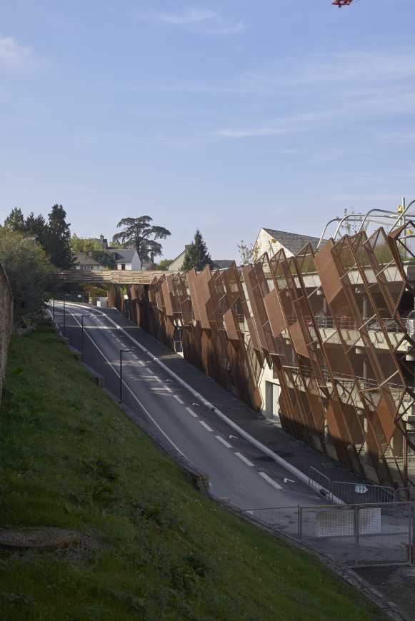
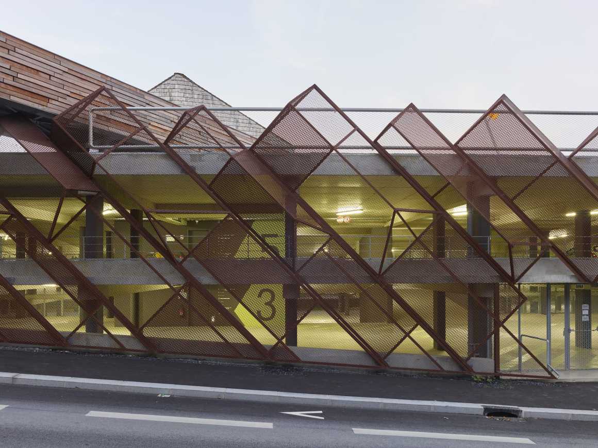
▼施工过程 work progress
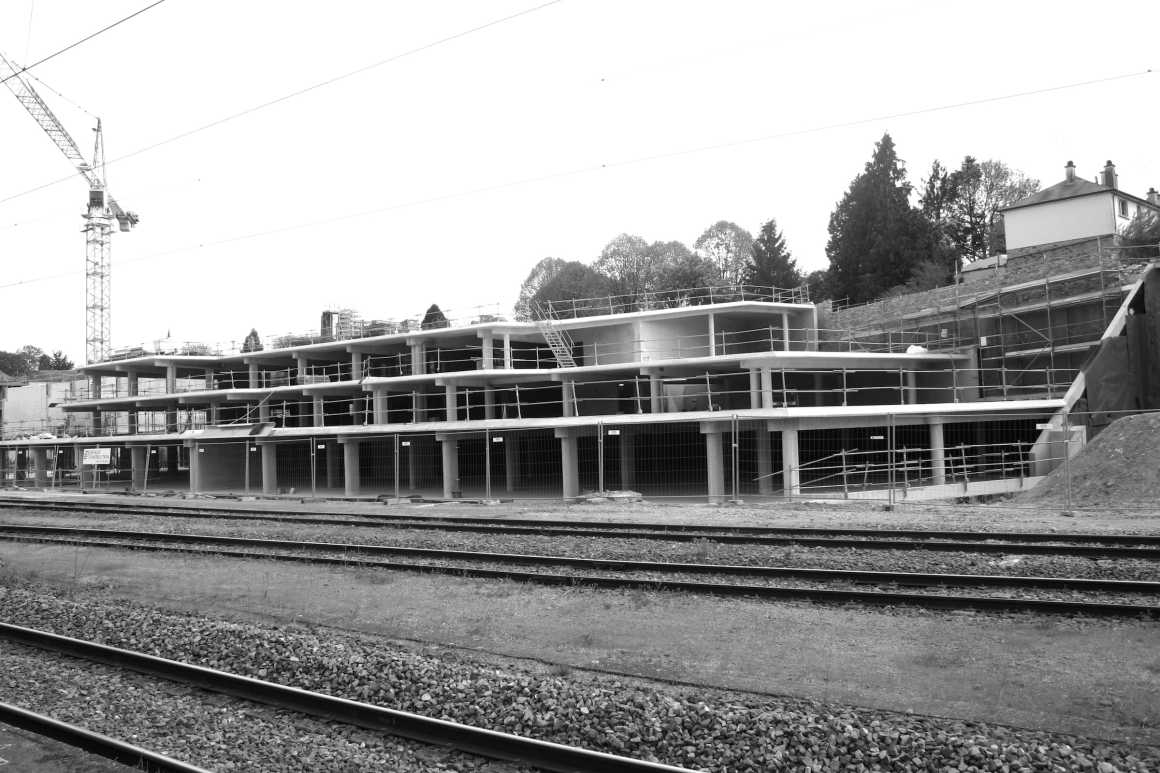
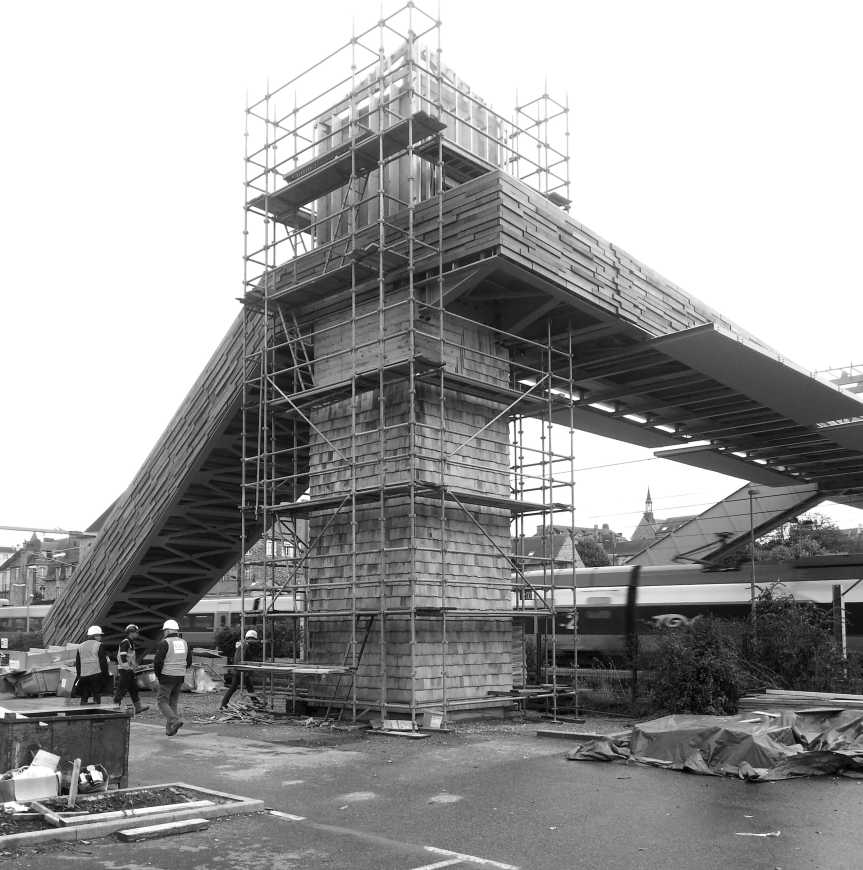
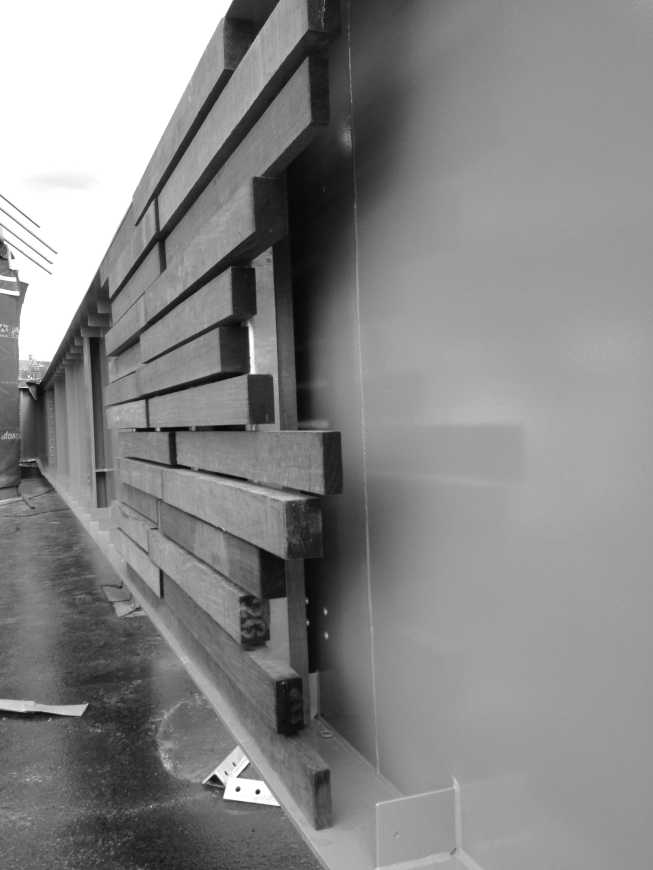
▼平面图 Site plan
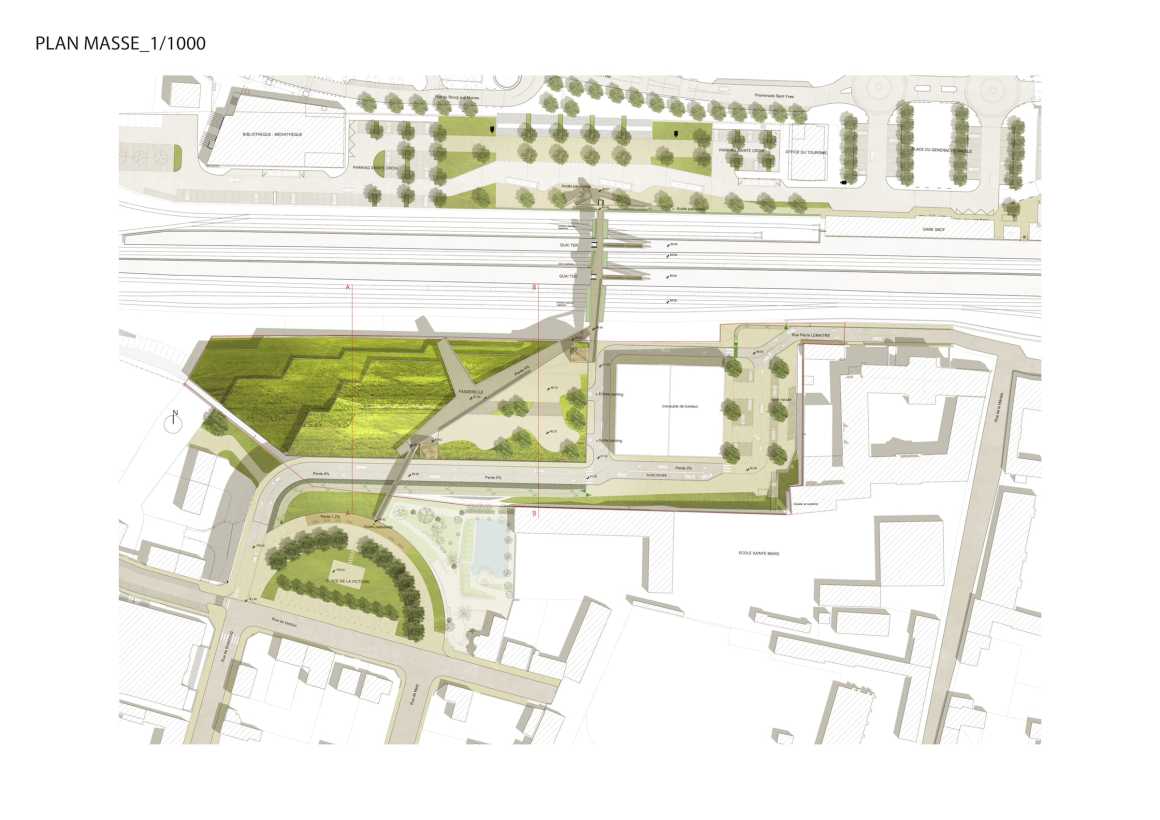
▼建筑平面图 Architectural plan
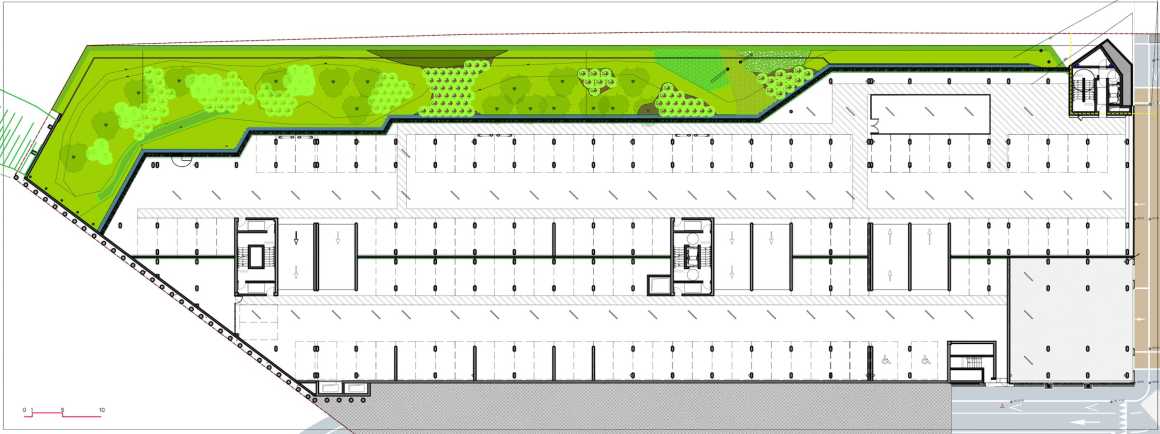
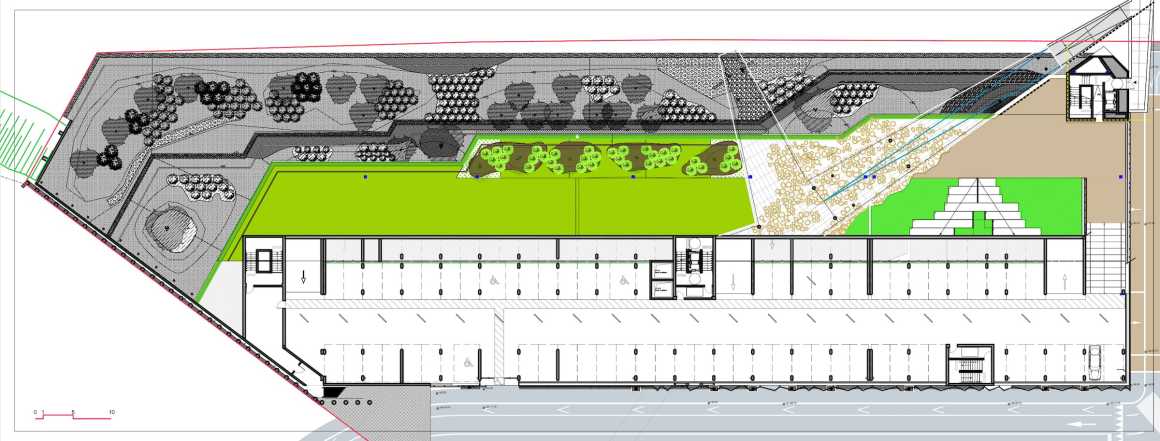
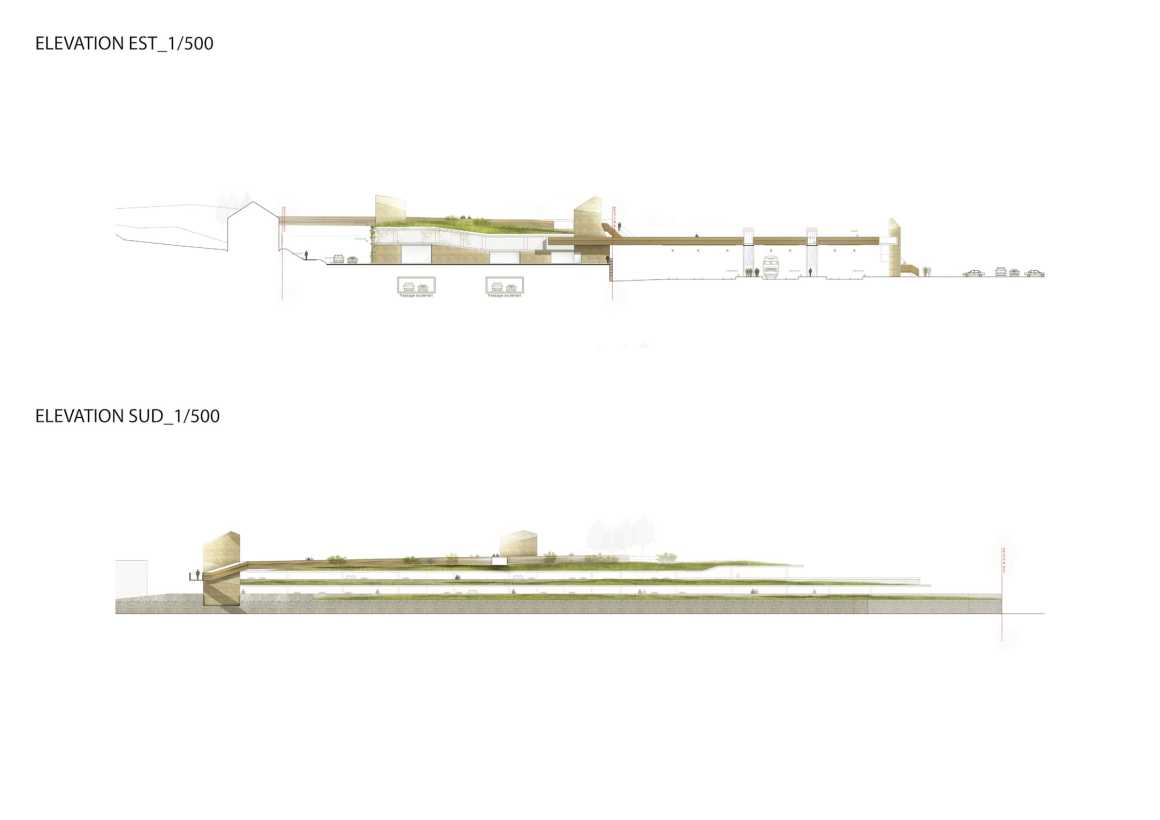
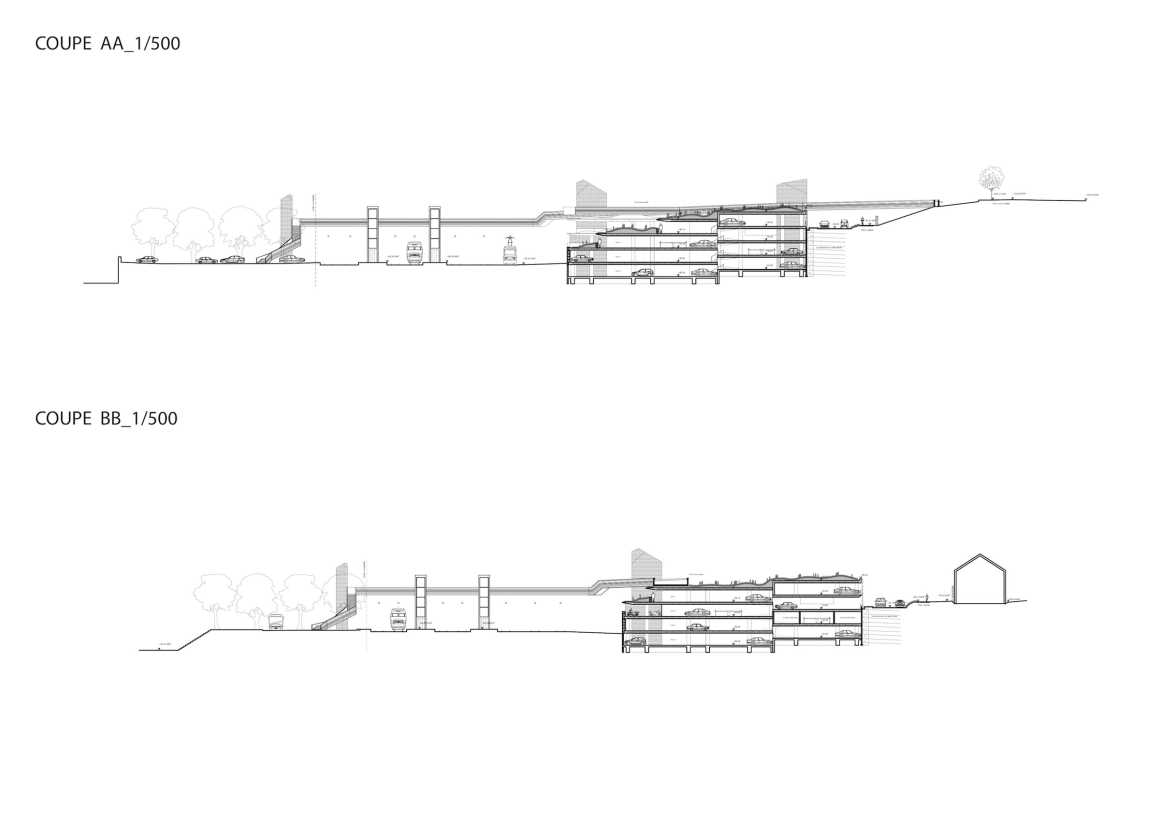

▼效果图 Perspective
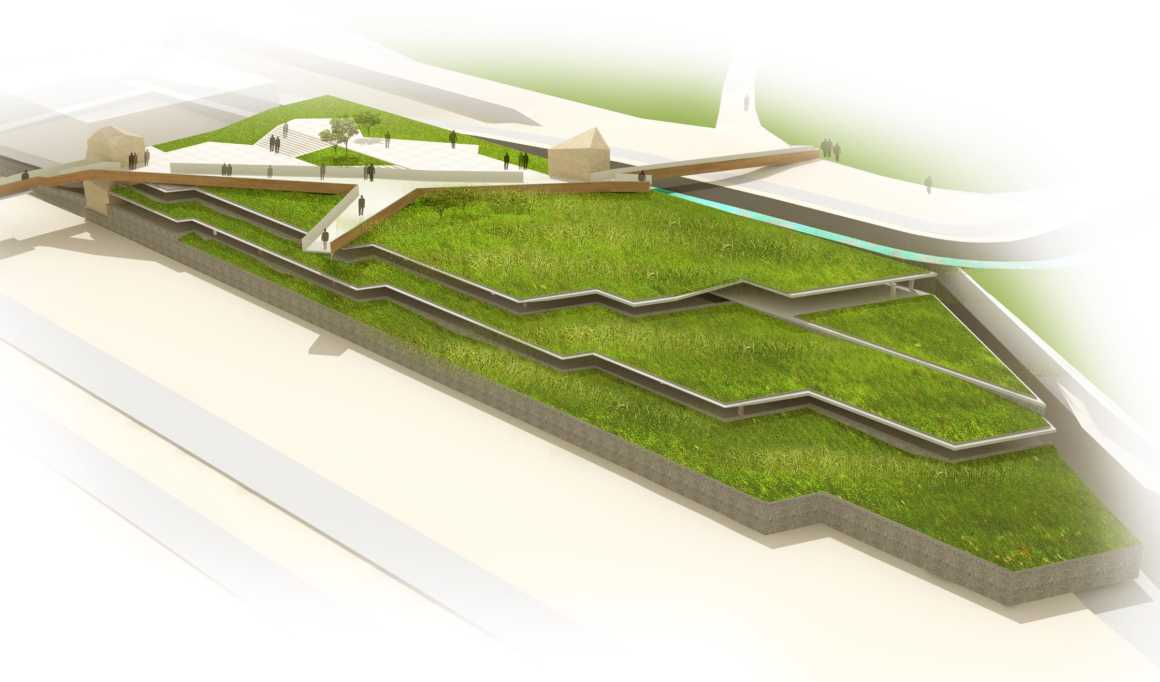
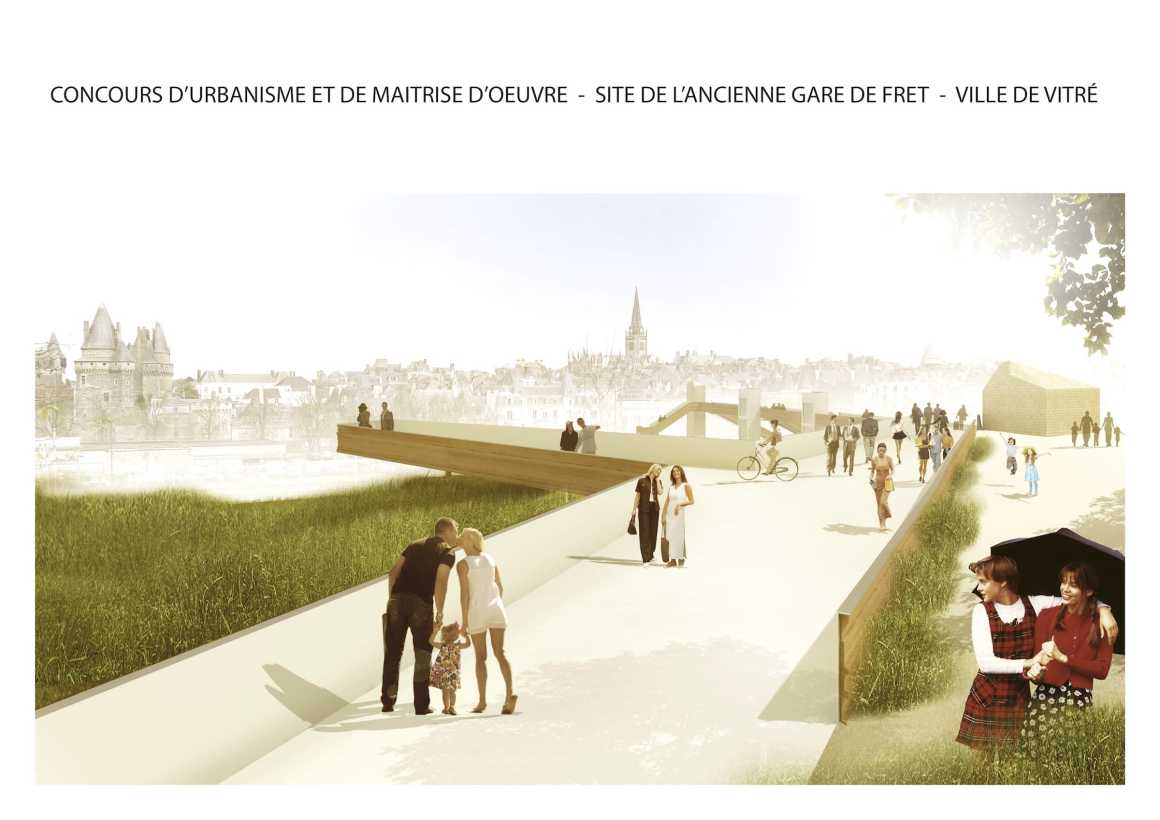
项目名称:P.E.M Vitré
建筑设计:TETRARC
首席建筑师:Jean-Pierre Mace, Olivier Perocheau & Julie Goislot
项目地点:法国维特尔市(35)
完成年份:2016年6月
建筑面积:17664平方米
摄影师:Stephane Chalmeau, Thomas Vittu & Celine LEJAMTEL
其他参与者:结构工程师:BETREC, E2C + SCE
流体工程:ICOFLUIDES
Project name: P.E.M Vitré
Architect’ Firm: TETRARC
Lead Architects: Jean-Pierre Macé, Olivier Perocheau & Julie Goislot
Project location: City of Vitré (35) FRANCE
Completion Year: JUNE 2016
Gross Built Area (square meters or square foot): 17 664 m2
Photo credits: Stéphane Chalmeau, Thomas Vittu & Céline LEJAMTEL
Other participants: Structural eng : BETREC , E2C + SCE
Fluid Eng: ICOFLUIDES
更多 Read more about: TETRARC Architects




0 Comments