本文由 Richard Beard Architects 授权mooool发表,欢迎转发,禁止以mooool编辑版本转载。
Thanks Richard Beard Architects for authorizing the publication of the project on mooool. Text description provided by Richard Beard Architects.
Richard Beard Architects: 在旧金山南半岛海湾西侧的丘陵和山谷中散布着一些郊区城镇和村庄。在这丘陵地带中,找到一个能置业的2英亩的平坦土地是非常难得的。所以,这个之前一直在寻找阳光充足、隐私性好并有机会置房的地块的客户,非常希望自己的房屋能得到设计保障。丰富平坦的土地意味着,该地块足够支撑建造一所房子,并有多余的空间来进行景观设计。
Richard Beard Architects: The peninsula south of San Francisco is dotted with suburban towns and villages in the hills and valleys along the west side of the bay. Nestled amidst the hilly neighborhoods is a rare 2-acre site. Seeking a sun-filled property that afforded privacy and the opportunity to spread out, the clients jumped at the chance to secure the property. The abundance of flat land meant that the site would be able to accommodate a house and support structures with plenty of space leftover for the development of both active and passive landscapes.
该项目的首席建筑师Richard Beard(Richard Beard Architects创始人)指出:“这座房子的设计方案相当复杂,需要通过巧妙的构图来满足客户想要的一切。虽然设计要求为一种轻松自由生活的感觉,但还是需要满足娱乐空间、办公室、健身室和客房的功能,同时保障每个人的隐私。”
这所房子需要优雅、实用且温馨,同时传达永恒、舒适、豪华、传统和现代的主题。如何将这些看似迥然不同的概念结合起来是当下面临的挑战。解决的方案是运用常规的比例和材料创造一个具有独立运作系统的房子。室内空间则与优雅感不同,更具活力性,丰富了空间感受。
“The program for the house was quite complicated,” notes Richard Beard, lead architect for the project and founder of Richard Beard Architects. “It required clever compositional moves to accommodate everything the clients wanted. While designed for easy and casual living on a day-to-day basis, it had to provide a generous entertaining space, office, fitness room, and guest quarters—all while maintaining privacy for everyone.”
The house needed to be elegant yet functional, a family-friendly home that simultaneously conveyed permanence, comfort, luxury, tradition, and modernity. The challenge was how to weave these seemingly disparate notions together as a holistic solution. The answer was to create a house that functioned as a strong yet neutral armature and that relied upon traditional proportions and materials. The interiors could then serve as an elegant counterpoint, animating the spaces as desired.
一系列的石材覆层、连接结构的景观墙勾勒了房屋空间,打破了约12000平方英尺房屋的整体布局,更添活力。建筑之间形成一系列景观庭院。干堆叠的石头和特色的原始裂缝营造了房屋的历史感和私密感。房屋不同的空间层次在物质上和隐喻上,都表达了从公共生活到私人生活的旅程。
A series of stone-clad, linked structures and walls define the property, helping to break down the overall scale of the roughly 12,000-square-foot house. Spaces between structures become a suite of exterior courtyards. The stone, dry-stacked and featuring a raw cleft face, provides a sense of permanence and privacy to the property. The house unfolds as a series of layers, which physically and metaphorically signals the journey from public to private life.
景墙和庭院中有一条小路,小路从街道开始,通向庭院和入口,最后进入室内空间。离开庭院,穿过水景,经过大门,会进入一个凉廊,凉廊与庭院相连和景色倒影在水中。
The path is marked by a series of walls and courtyards, beginning at the street, that lead to the autocourt and entry structure, and finally the interiors of the house itself. Leaving the autocourt and crossing a water feature, guests pass through a portal into a loggia adjoining a courtyard and reflecting pool.
▼庭院凉廊倒影在水中 a loggia adjoining a courtyard and reflecting pool
▼庭院其他聚会区Other party areas in the courtyard
经过位于房屋轴线上前门,能一瞥室内的景色。踏入钢和玻璃打造的前门,展现在眼前的是一个宏伟的旋转楼梯,楼梯后有另一方水池和另一个庭院。
On axis is the front door, offering the first glimpse of the home’s interiors. The steel and glass entry reveals the interior of the home, where a grand, curving staircase rises in front of another reflecting pool and the rear yard.
▼前门the front door
▼旋转楼梯curving staircase
设计师对室内古典风格空间的比例作出重新调整,设计创造了一个独特的轮廓语言。外部的石墙巧妙的与房屋连接,形成了内外的自然过渡。其中,石灰石饰面的细微差异(内部磨光,外部刷光)有助于内外部的统一。
Inside the home, classical proportions were pushed, pulled, and stretched to create a unique language of profiles. The exterior stone walls slip inside the house and into the entry before transitioning into a mix of limestone (walls and floors), wood, and plaster. Subtle differences in the limestone finish (honed for interior, brushed for exterior) help unify interior and exterior spaces.
▼室内外空间的自然过渡A natural transition between indoor and outdoor
大型钢架窗户和西方红雪松梁增加了内部空间的体量感。简约的室内装修塑造了一种平静和规模感,而家具则提供了舒适感。室内设计师凯利·霍拉(Kelly Hohla)说:“房主最担心的是过于现代,而我最担心的是过于传统。我希望他们拥有一个永不过的全新的家,能随着时间的流逝独具韵味——我认为我们能够达到完美的平衡。”
Large steel-framed windows and western red cedar beams add scale to the interior spaces. The simple approach to major interior finishes provides a sense of calm and scale to the house while furnishings provide touches of comfort. “The homeowners’ main concern was always about going too modern and mine was about staying too traditional,” interior designer Kelly Hohla shares. “I wanted them to have an updated home that feels timeless and that they can grow in—I think we were able to strike the perfect balance.”
一层(客厅、餐厅、厨房等)主要是共享空间,每个空间都可通向户外空间。二层设有儿童专用区,虽然与父母空间相隔且截然不同,但不会让人觉得不方便。在后面的楼梯上还有一个宽敞且光线充足的游戏室,包括一个台地空间,这里就是他们的另一个小天地。
Shared gathering spaces dominate the first floor (living room, dining room, kitchen, and so on), each providing access to the exterior. The second floor includes a zone that’s exclusively for kids. It’s distinct and apart from the parents, but not so far as to prove inconvenient. There’s also a generous and light-filled playroom just off the back stair that becomes a world apart, containing a proscenium and stage.
▼一层客厅 living room
▼一层餐厅、厨房dining room,kitchen
▼二层父母房和游戏室parents’ room,play room
户外庭院设计了正式和非正式空间,包括一个高尔夫球场(轻击区)、水景和一个独立的1000平方英尺的游泳池。泳池边的房子用雪松打造,可兼作客房。这座房子违背了简单的定义;相反,它的折衷主义提供了一种既不太正式也不太随意的美学,这是当代家庭生活的完美解决方案。
Outside, the grounds offer a mix of formal and informal spaces, including a putting green, water features, and a separate, free-standing 1,000-square-foot pool house. The pool house, clad entirely in cedar, serves double duty as a guest house. The house defies simple definition; rather, its eclecticism provides an aesthetic that’s neither too formal nor too casual—the perfect solution for contemporary family living.
▼泳池边的房子 poolhouse
项目名称: 半岛住宅
项目地点: 加利福尼亚,大湾区
项目组:
建筑: Richard Beard Architects
室内设计: Kelly Hohla Interiors
住宅建筑商: 半岛定制住宅(PCH)
风景园林: Lutsko Associates
摄影: Paul Dyer
制造商/材料:
石灰石地板和墙壁: Maidenstone
工程白橡木地板: First、Last and Aways
金属栏杆: Handcrafted Metals, Inc.
钢窗和钢门: CoorItalia
客厅: DeSousa Hughes的Tuell + Reynolds设计的鸡尾酒桌;NIDO Living 的Henge设计的吊灯;A. Rudin设计的沙发;Holly Hunt和Paul Frankl设计的椅子。
餐厅: 旧橡木餐桌;来自Kneedler Fauchere的Gregorius Pineo设计采用罗马花卉材料进行装饰的餐椅;餐边椅由Roman Thomas设计;古董地毯来自Tony Kitz Gallery;复古吊灯。
厨房: 吊灯来自Urban Electric;酒吧凳子来自The Bright Group。
早餐室: 由Rose Tarlow Melrose House提供的椅子,由Sloane Miyasato提供织物软垫;水晶吊灯由Venfield提供;白橡木桌由Therien工作室提供。
游戏室: 沙发由Joseph Jeup制作;俱乐部椅子由Studio Van den Akker制作;鸡尾酒桌由Skram制作;定制地毯由Mark Nelson设计;台球桌来自 Blatt Billiards。
主卧室: William Racke Studio设计手绘漆墙;定制长椅和床;俱乐部椅子来自Ralph Pucci的Patrick Naggar from 设计,其中布料由来自Cowtan & Tout的Manuel Canovas提供;定制脚凳;HervéVan der Straeten提供青铜吊灯。
浴室: John Pomp Studios设计的白色玻璃吊坠;Kimberly Denman提供的蒙古羊羔绒青铜脚凳;Waterworks提供的时光大理石地板。
游泳边的房子: 沙发来自West Elm;边椅来自Gloster;鸡尾酒桌来自Anthem Home
Project name: Peninsula Residence
Project location: Greater Bay Area, California
Project team
Architecture: Richard Beard Architects
Interior Design: Kelly Hohla Interiors
Home Builder: Peninsula Custom Homes (PCH)
Landscape Architecture: Lutsko Associates
Photography: Paul Dyer
Fabricators/Materials
Limestone floors and walls are from Maidenstone
Engineered white oak flooring by First, Last and Aways
Metal railing by Handcrafted Metals, Inc.
Steel windows and doors are by CoorItalia
Living room: cocktail tables by Tuell + Reynolds from DeSousa Hughes; pendant light by Henge from NIDO Living; sofa by A. Rudin; chairs by Holly Hunt and Paul Frankl.
Dining room: distressed-oak dining table; dining armchairs by Gregorius Pineo from Kneedler Fauchere are upholstered in a floral Roma material; side chairs are by Roman Thomas; antique rug is from Tony Kitz Gallery; pendant lights are vintage.
Kitchen: pendant lights are by Urban Electric; bar stools are by The Bright Group.
Breakfast room: chairs by Rose Tarlow Melrose House from Shears & Windows, upholstered in fabric by Sloane Miyasato; rock crystal pendant light is by Venfield; white oak table is from Therien Studio Workshop.
Game room: sofa is by Joseph Jeup; club chair is by Studio Van den Akker; cocktail table is by Skram; custom rug is by Mark Nelson Designs; pool table is by Blatt Billiards.
Master bedroom: hand-painted lacquer wall are by William Racke Studio; settee and bed are custom ; club chairs are by Patrick Naggar from Ralph Pucci, covered in fabric by Manuel Canovas from Cowtan & Tout; ottoman is custom; bronze pendant light is by Hervé Van der Straeten.
Bathroom: white-glass pendants by John Pomp Studios; bronze ottoman with Mongolian lamb seat is by Kimberly Denman; marble floor times are by Waterworks.
Poolhouse: sofa is from West Elm; side chair is by Gloster; cocktail table is from Anthem Home.
更多 Read more about: Richard Beard Architects


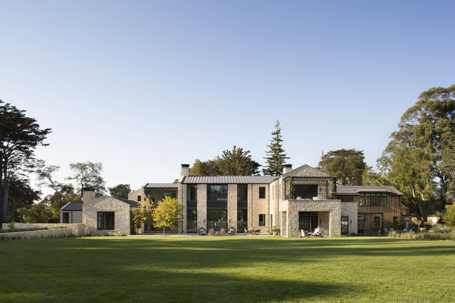
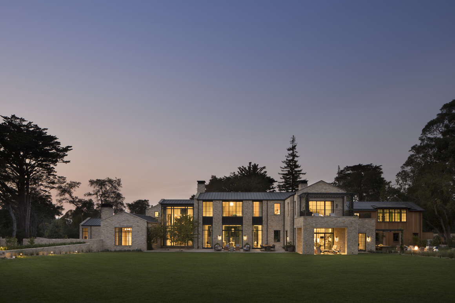
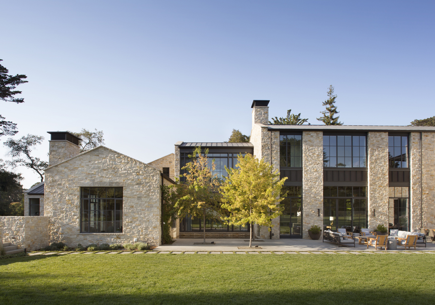
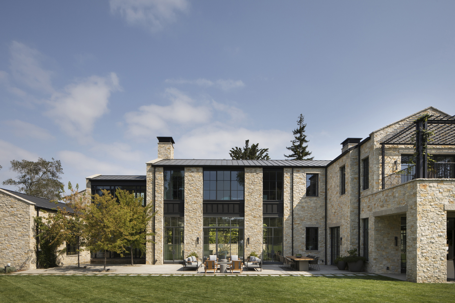
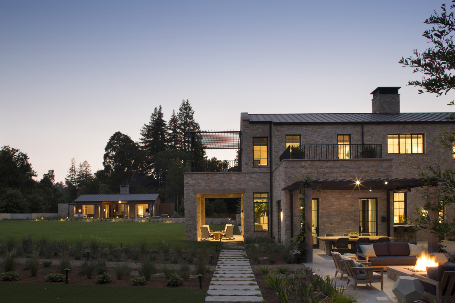
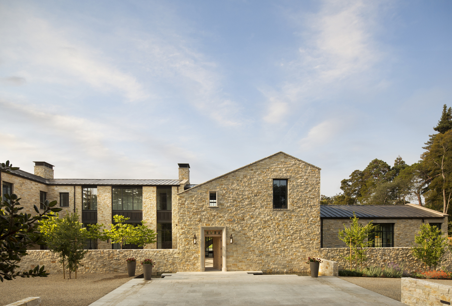

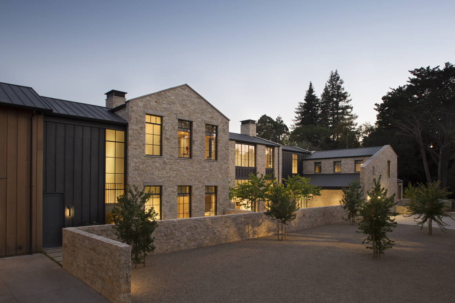
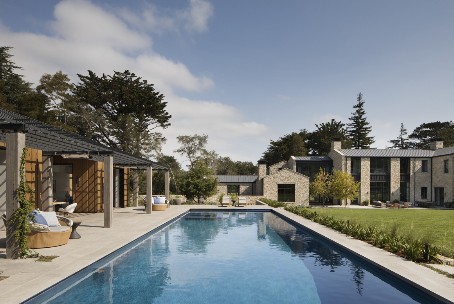

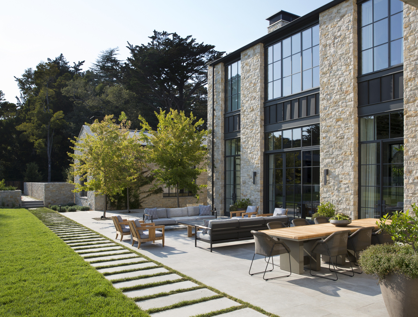
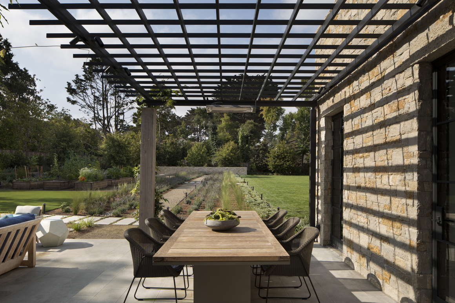
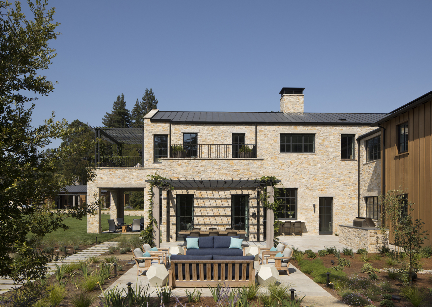
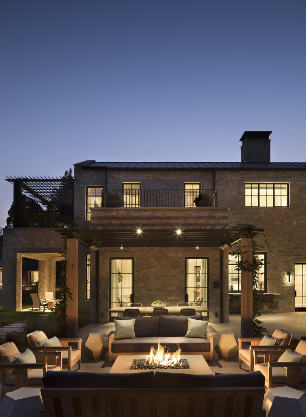
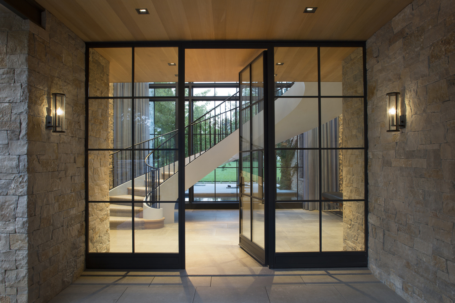
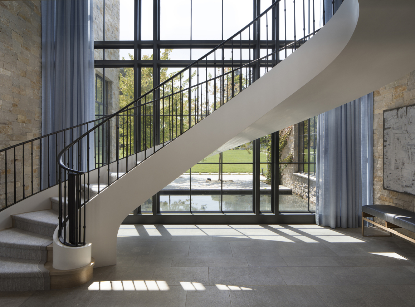
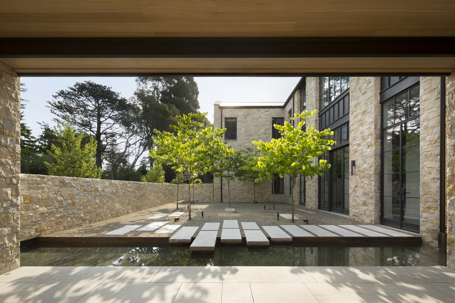
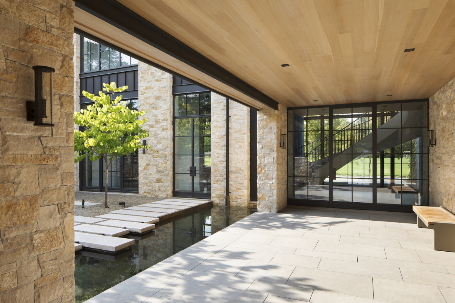
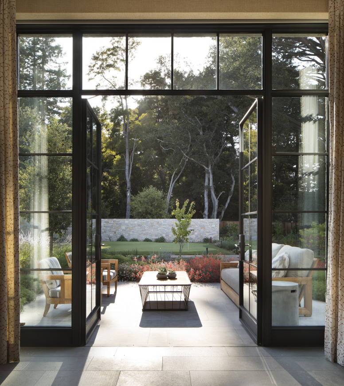
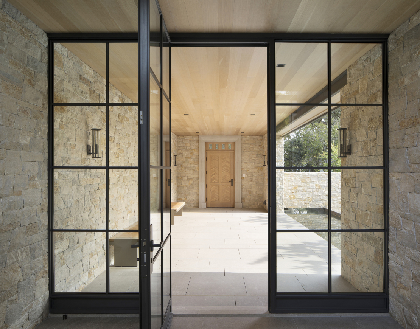

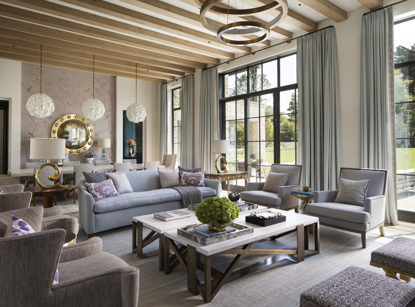
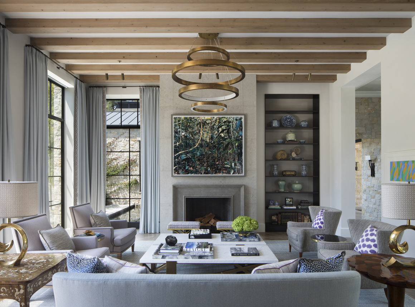
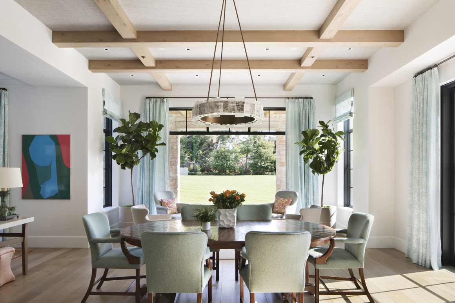
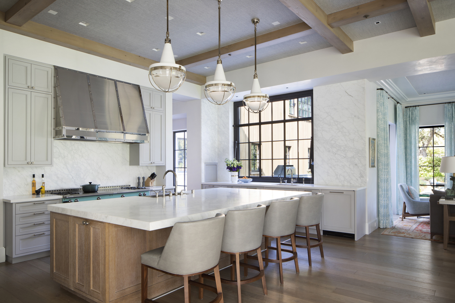

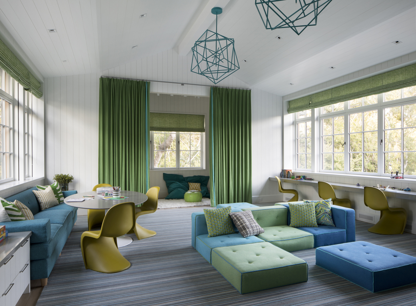
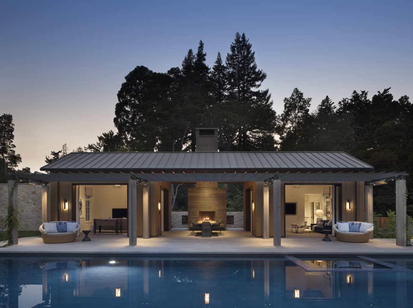
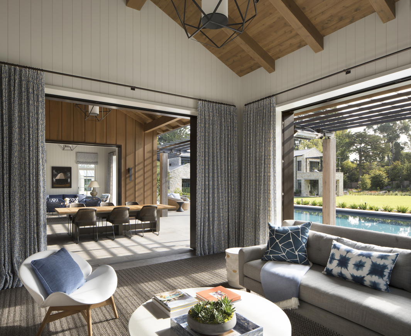
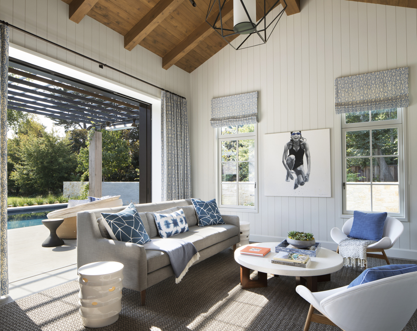


0 Comments