本文由RDR architectes授权mooool发表,欢迎转发,禁止以mooool编辑版本转载。
Thank RDR architectes for authorizing the publication of the project on mooool, Text description provided by RDR architectes.
RDR architectes:Dr Bernardo A. Houssay广场位于布宜诺斯艾利斯最紧凑、人口最稠密的区域之一,每公顷居民超过650人,建设于前布宜诺斯艾利斯医院的旧址之上。这个项目有多个领域的专家参与,包括景观设计师Pradial Gutiérrez,Aldo Mario Liberatori和Román Wellington Peñalba。该广场周边分布着布宜诺斯艾利斯大学的药理和生物化学学院、牙科学院、社会科学学院、经济和医学学院以及San Martín医学院,约有100,000名学生在这里上课,广场空间被人群不协调的的活动打碎,环境碎片化使得体验感极其不舒服。
RDR architectes:Located in one of the most compact and densely populated downtown areas of Buenos Aires, with more than 650 inhabitants per hectare, the “Dr. Bernardo A. Houssay” Plaza was created in 1975 on the grounds of the former Buenos Aires Hospital, based on a project by a multidisciplinary team that included landscape designers Pradial Gutiérrez, Aldo Mario Liberatori and Román Wellington Peñalba. Surrounded by the Faculties of Pharmacy and Biochemistry, Dentistry, Social Sciences, Economics and Medicine of the University of Buenos Aires, which together with the nearby Hospital-School of Clinics José de San Martín, host approximately 100,000 students, the square was progressively disfigured by partial and uncoordinated actions that fragmented its spatial and environmental condition, making it uncomfortable.
在这种情况下,市政当局在2017年公开举行了该区域的设计竞赛,竞赛要求提供战略发展计划,将部分停车场转化成公共文化服务设施,作为重新设计的广场的一部分。RDR architects获得大奖,其项目方案可以概括为四个主要策略:
Faced with this situation, the municipality of the City of Buenos Aires calls for an open competition in 2017 for the new concession of the plaza’s subway parking lot, requesting that the proposals be accompanied by strategic projects to reconvert part of the parking lot into public and cultural services that complement a redesign of the plaza. The winning project of RDR architects is summarized in four main strategies:
1. 绿环:整合并特色化的绿色空间
绿环没有生硬的边界,是一个大型城市公园,拥有整合的绿地和休闲区(运动场、健康站和街道设施),作为一个缓冲区,保障广场中心区域的平静。
1. Green perimeter ring: group and characterize the green areas.
Arranged in large green perimeter without abrupt edges, this ring is presented as a large urban park, with integrated green areas and recreational areas (sports courts, healthy stations and street furniture). It also acts as a buffer to create a contained environment in the central area.
2. 安全空间:吸引路人,照亮广场
新的人行步道靠近邻近基础设施的入口,并确保广场的对角线路线尽可能舒适和直接,希望以此提高使用频率。新的照明系统也使这些路线和广场中心以及教堂成为了一个活跃和明亮的地方。
2. Safe space: Attract passers-by and illuminate the square.
The new layout of the pedestrian paths, designed on the basis of the entrances to the neighboring faculties, ensures that the diagonal route of the square is as comfortable and direct as possible. This condition encourages pedestrians to use it on their routes. The new lighting frames these routes and makes the center and the church an active and luminous place.
3. 中央铺装区:重新评估St. Luke教堂的价值,并建立一个新的中心
该方案将教堂纳入新的50 x 50米的广场中心区域。得益于已有的金蝶木和蓝花楹的遮蔽,这个空间是各种活动的理想场所,总是充满活力。
3. Dry central area: Revalue St. Luke’s Church and build a new center.
The proposal incorporates the church into the new 50 x 50 m dry central area. Thanks to the pre-existing tipas and jacaranda trees, this space is an ideal place for various shaded activities, creating an active and dynamic center.
4. 文化和服务空间:创建一个完全整合到广场中的混合使用区域
该多功能空间就像是教堂的一个大型基座,位于广场下方,面向Córdoba大道。路段朝着中心倾斜,形成了一个天然的圆形剧场,将人们引向新的文化服务设施,以及地铁和停车场。由于这些新的功能,广场的有效使用时间大大延长。
4. Cultural and service space: Create a mixed-use area fully integrated to the plaza.
Proposed as a large church plinth, this mixed-use space is located below the clear central square facing Córdoba Avenue. Abloom slopes slightly towards the center of the block, creating a natural amphitheater that guides and connects the perimeter with the new cultural and service uses, along with connections to the subway and parking. Thanks to its new and different activities, this sector allows for an extension of the plaza’s hourly use.
▼圆形剧场活动示意图
该项目通过重新设计城市表面与地下层之间的关系,促进了广场、公共交通与周边环境之间的联系。同时,可持续的公共空间设计策略,不仅恢复和强化场地原有景观的价值,还增加了绿地面积,实现了新的城市功能。不仅如此,该项目还完成了微气候的建设、污染性大气颗粒的吸收、现有植被的保护、生物多样性的发展以及雨水的吸收,这些都增强了广场区域的热稳定性。硬铺装地区使用了高度耐用的互锁铺装块,它们易于铺设和修理,并具有吸收雨水的能力,底土中还装有一个水槽,收集雨水之后还可以用于灌溉,如果最终需要的水量超过了储备水量,还可以使用教堂外围现有的井眼。
In this way, the project promotes new links between the square, public transportation and surrounding institutions by reformulating the relationship between the urban surface and the lower levels. This proposal is part of a research on the possible ways to intervene the public space in a sustainable way, being able to recover and enhance the value of the pre-existing landscaping together with a considerable increase in green areas. At the same time, new functions are proposed for this urban green: construction of microclimates, retention of polluting atmospheric particles, preservation of the existing habitat and biodiversity, and the absorption and slowing down of rainwater, which increases the thermal stability of the square. In the hard areas, highly durable interlocking blocks were used, which are easy to lay and repair and have the capacity to absorb rainwater. To complete the preventive measures, a water slowing tank was incorporated in the subsoil. The project incorporates the idea of collecting rainwater and its subsequent use for irrigation. This tank also serves as an irrigation reserve for the green areas. In the event that more water is eventually required than is provided for in this reserve, it will be supplemented with water from the existing borehole located on the perimeter of the church.
在园林绿化方面,该项目只需要中小型的维护,其植被已被证明能够适应城市环境和现有气候条件。场地原有的植物只需进行必要的检疫和修剪就可以直接使用,新种植的植物都是中低需水量的本地物种或自然化外来植被。由于所有景观都是在覆盖地下空间的平板上发生的,因此设计师提出了适合此条件的二等或三等量级的树木,具有快速或中等的生长速度,枝叶繁茂会开花,可确保一整年整个花坛都能拥有强烈的色彩对比。
In terms of landscaping, the project proposes a low to medium maintenance park with vegetation of proven resistance to urban use and the existing climatic situation. The existing vegetation is maintained and incorporated into the landscape project, with only the necessary phytosanitary treatment or pruning of the trees. Native or naturalized exotic vegetation (less than 10% of the latter) with low or medium water requirements is also incorporated. As all the landscaping is developed on the slabs that house the subway parking lots, second or third magnitude trees are proposed, suitable for development in this condition, with fast or medium growth, varied foliage and flowering, which guarantee strong color contrasts between flowerbeds throughout the year, favoring the use of large masses of the same species.
▼平面图 Plan
▼剖面图 Section
项目名称:Plaza Houssay
地址:阿根廷,布宜诺斯艾利斯
完成时间:2019年
场地面积:47,000平方米
屋顶改造面积:28,000平方米
设计公司:RDR Architectes
设计团队:Ignacio Dahl Rocha, Bruno Emmer, Facundo Morando, Rodrigo Muro De Nadal, Martina De Barba, Sofía Vivacqua, Roberto Lombardi, Clara Carrera, Juan Benítez, Facundo Burgos, María Santarelli, Tomás Pérez Amenta, Federico Bonessi, Lucía Iglesias, Nicolás Adrien, Matías Brun, Matías Nola
施工方:Bricons
景观咨询:Grupo Landscape (Cora Burgin, Sebastián Mouzo)
照明:Verónica Gilotaux
结构:Sebastián Berdichevsky
热力学:Julio Blasco Diez
公共卫生:Jorge Labonia
电力:Marcelo Alignani
客户:LAMP Investments SA
摄影:Javier Agustín Rojas
编辑:寿江燕
Project name: Plaza Houssay
Location: Manzana entre Avenida Córdoba, Junín, Paraguay e Uriburu, Ciudad Autónoma de Buenos Aires, Argentina.
Project conception: 2017
Construction: 2019
Area: 47,000 m2 (total), 28,000 m2 (roof to be remodeled)
Architects: RDR Architectes
Team: Ignacio Dahl Rocha, Bruno Emmer, Facundo Morando, Rodrigo Muro De Nadal, Martina De Barba, Sofía Vivacqua, Roberto Lombardi, Clara Carrera, Juan Benítez, Facundo Burgos, María Santarelli, Tomás Pérez Amenta, Federico Bonessi, Lucía Iglesias, Nicolás Adrien, Matías Brun, Matías Nola
Construction company: Bricons
Landscape consultants: Grupo Landscape (Cora Burgin, Sebastián Mouzo)
Lighting: Verónica Gilotaux
Structure: Sebastián Berdichevsky
Thermo-mechanical: Julio Blasco Diez
Sanitary: Jorge Labonia
Electric: Marcelo Alignani
Client: LAMP Investments SA
Photographs: Javier Agustín Rojas
Editor: Jiangyan Shou
更多Read more about: RDR architectes


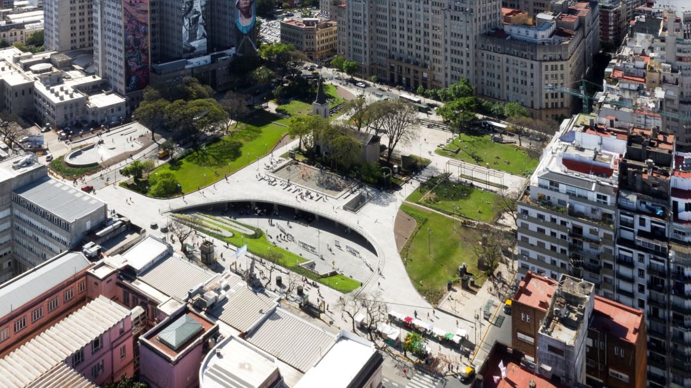
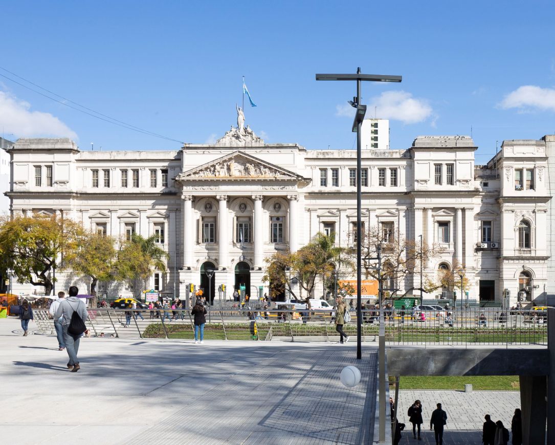
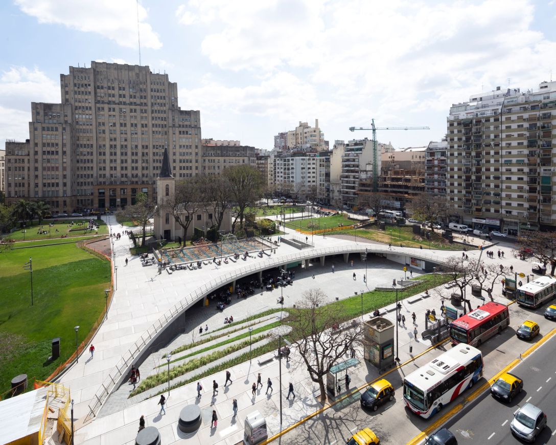
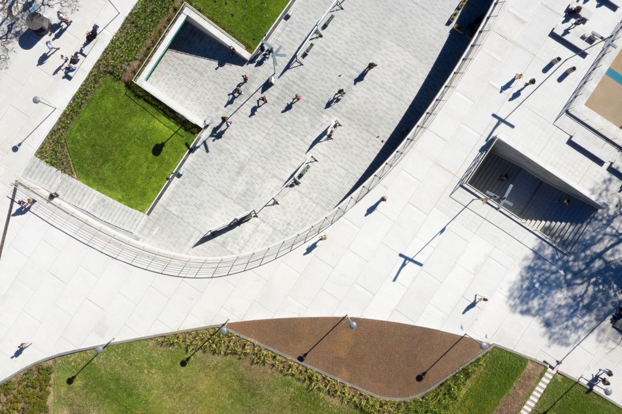
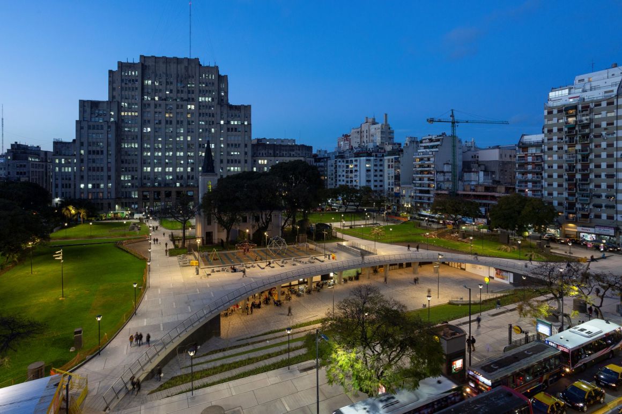

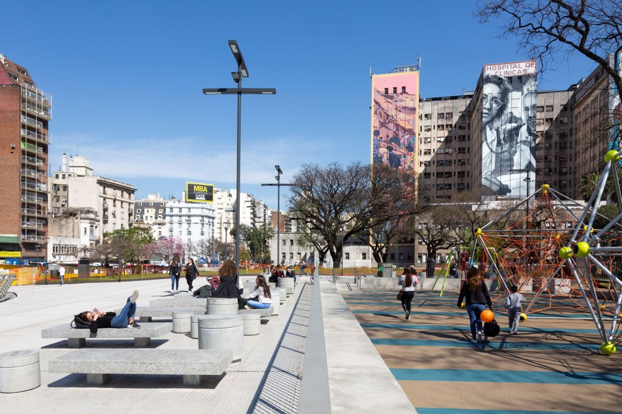
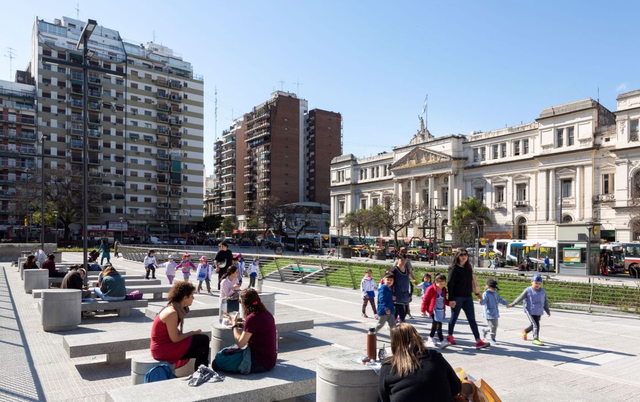
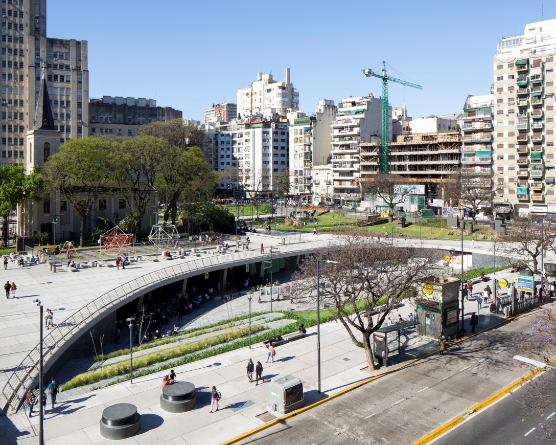
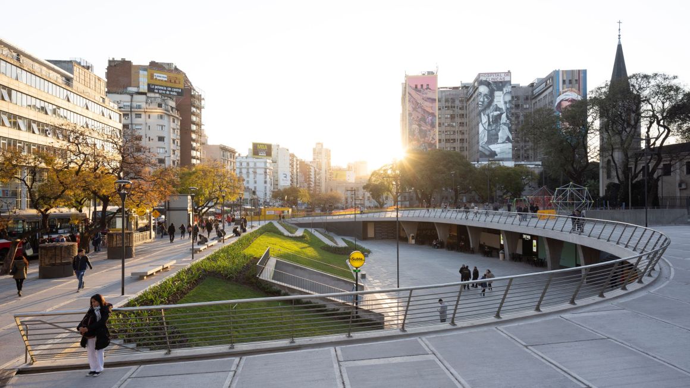
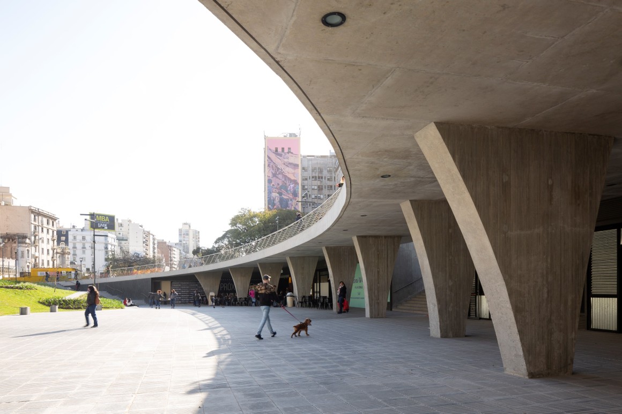
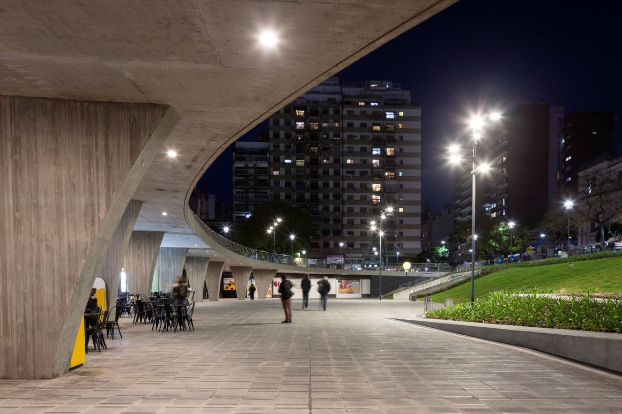

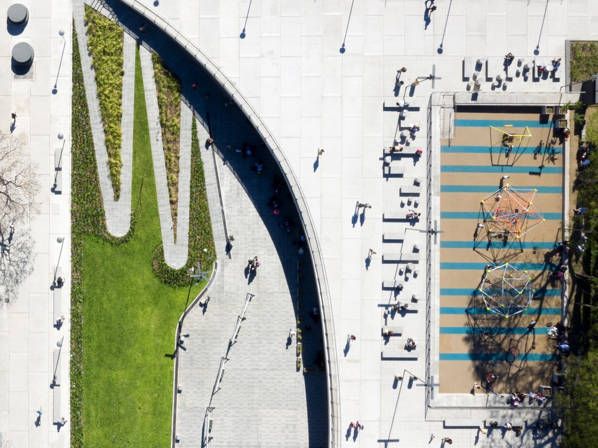
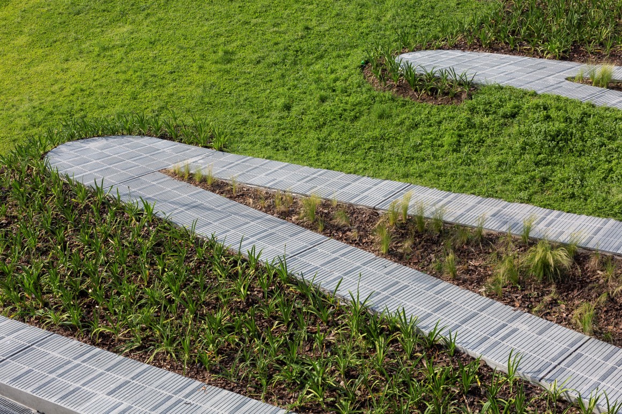
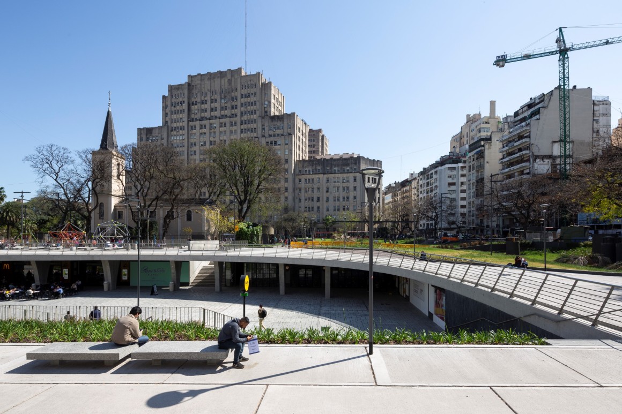

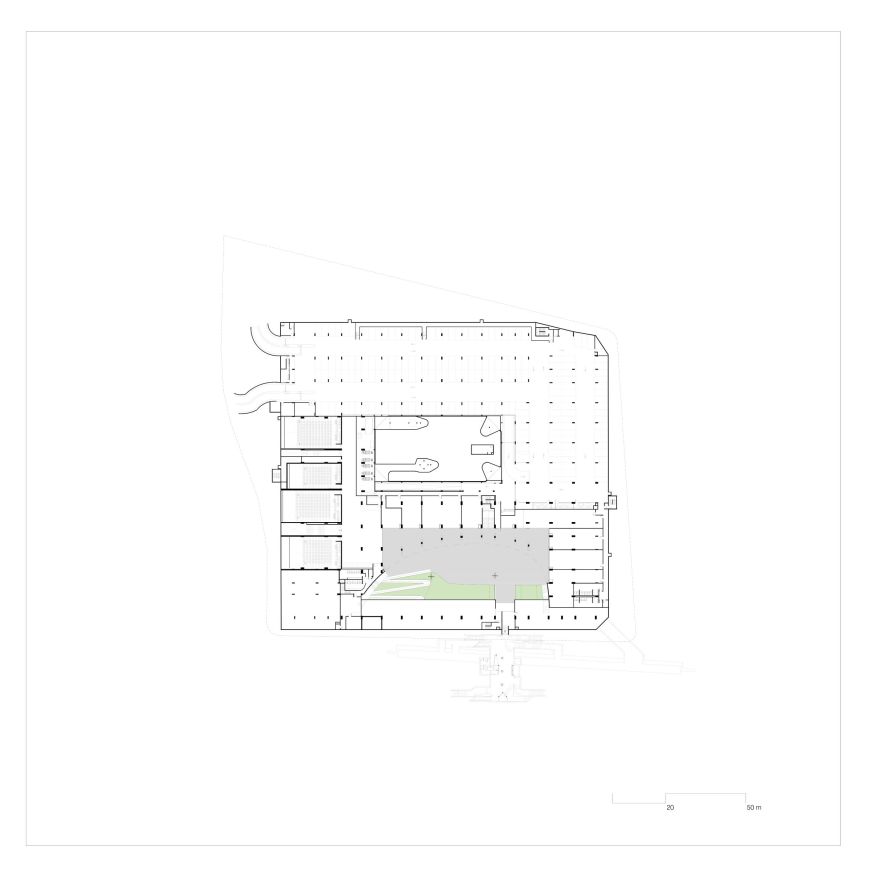
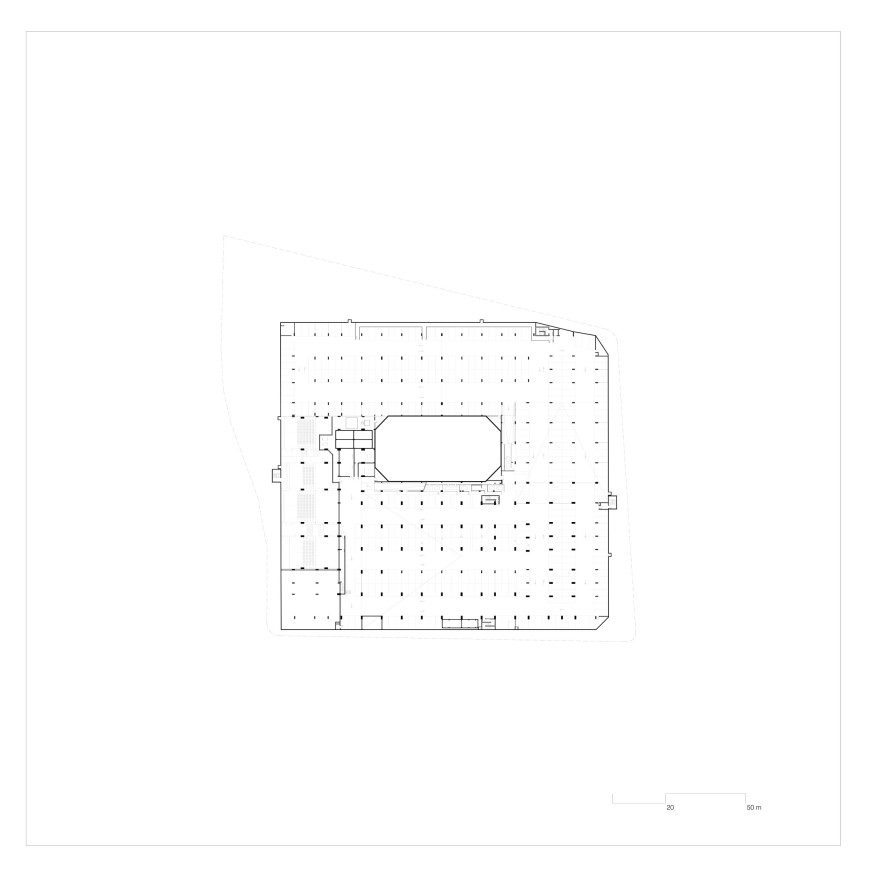
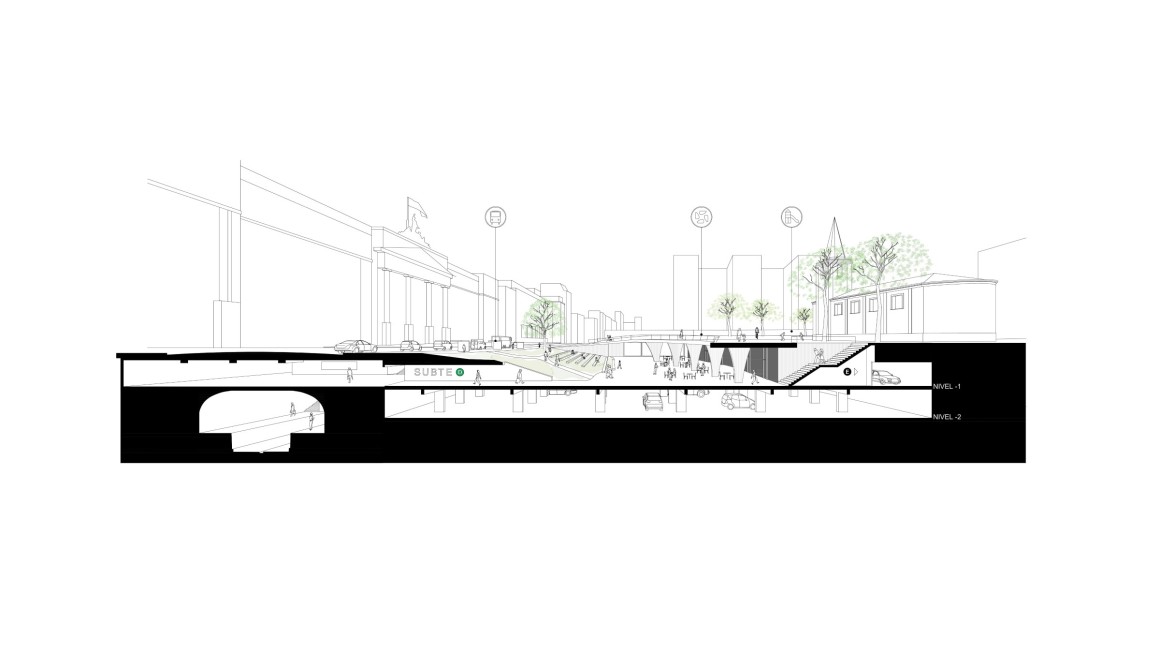
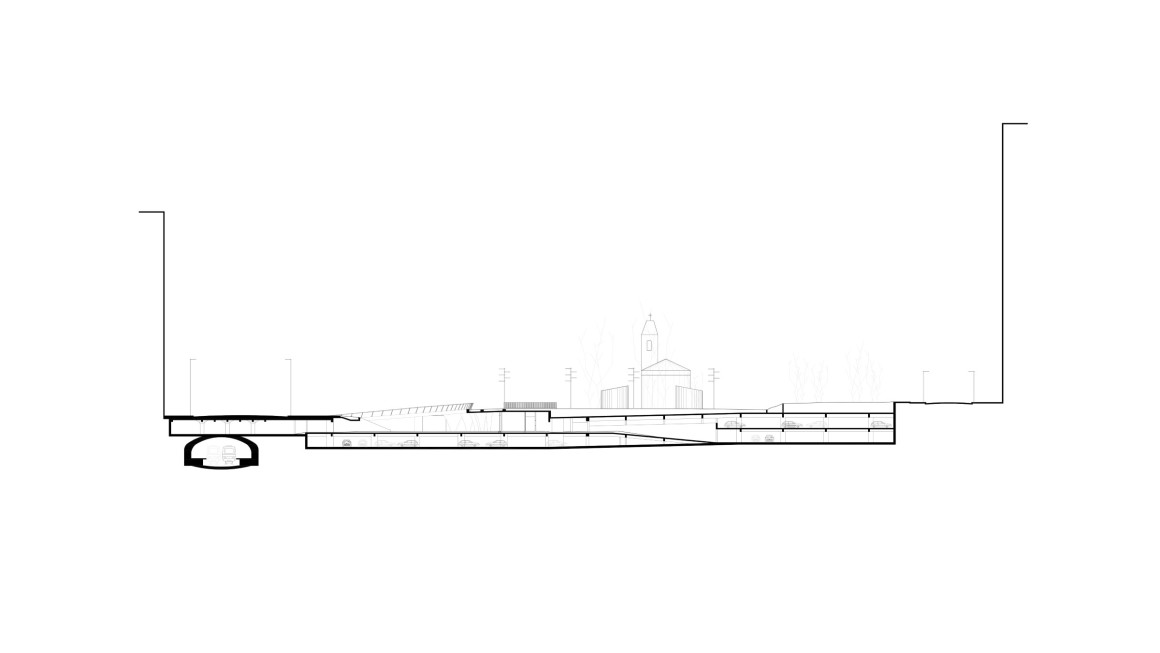



0 Comments