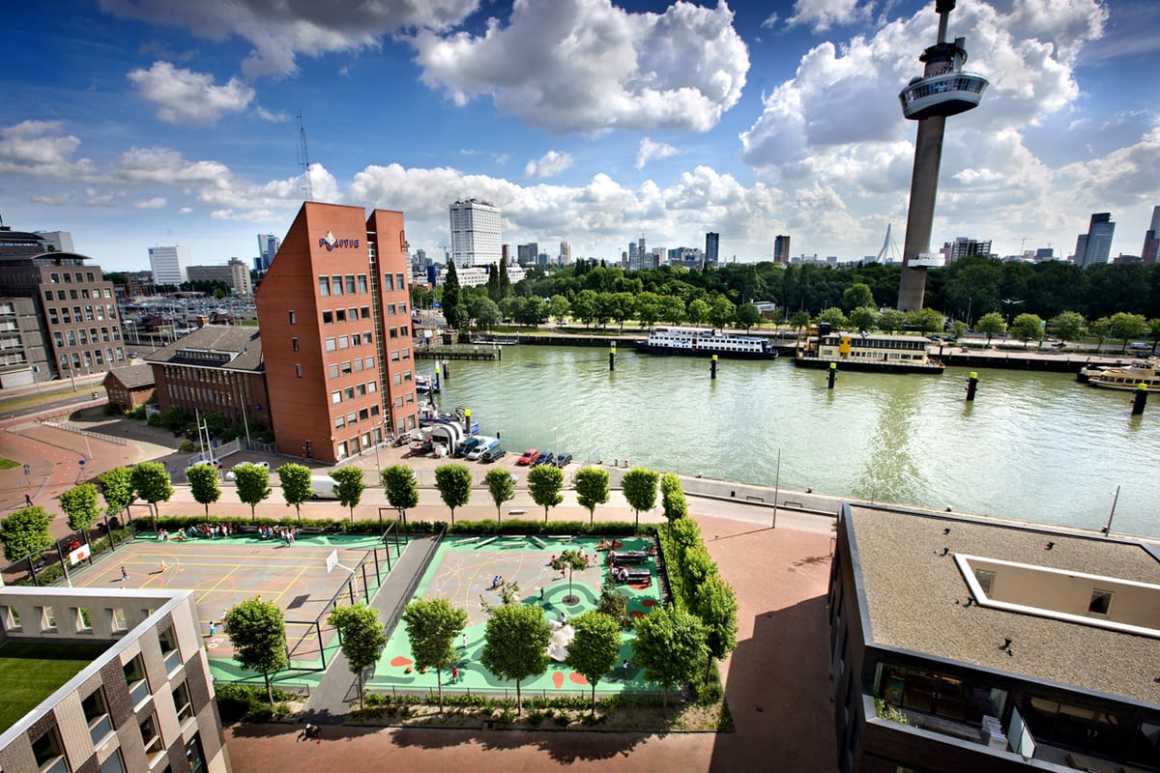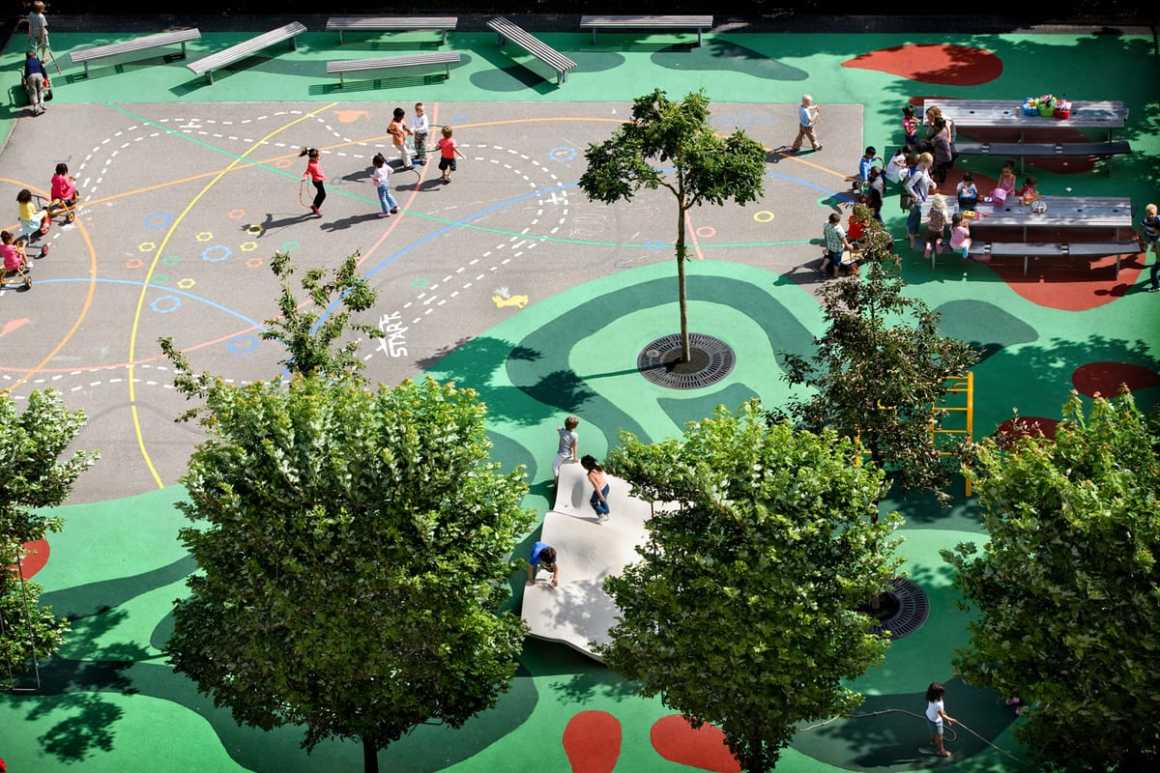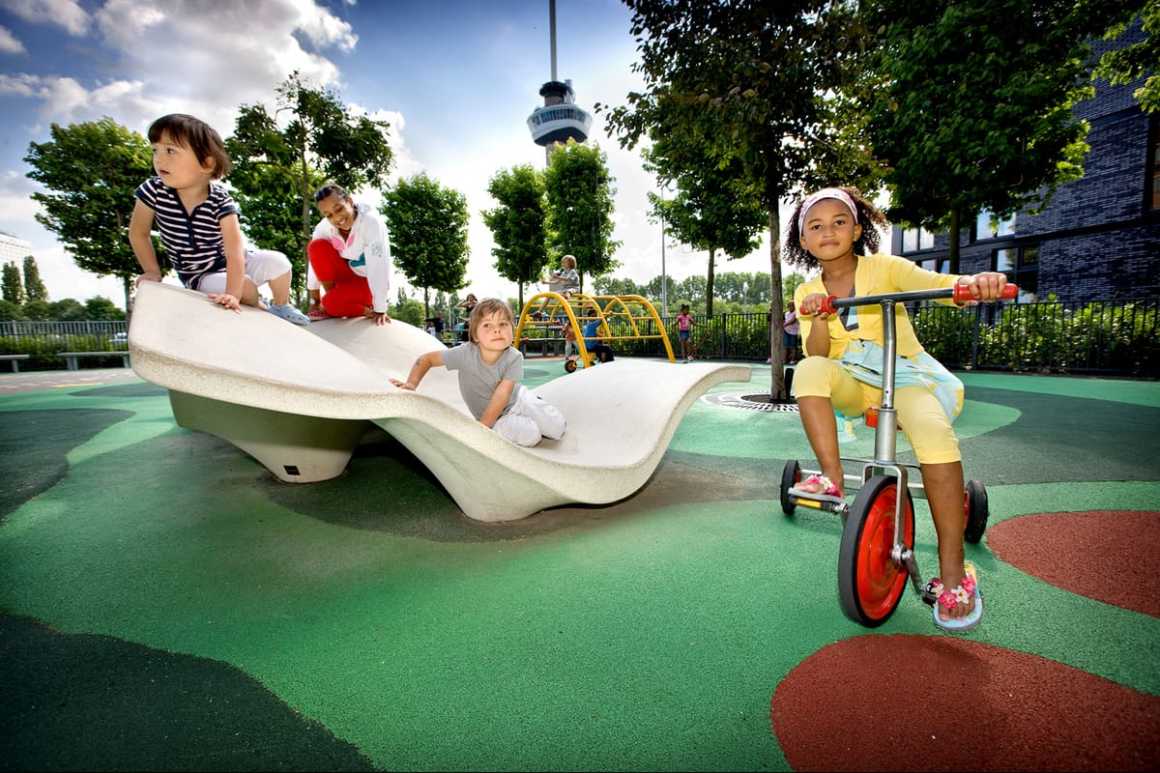本文由 studioADAMS & Juliette Bekkering architecten (这两个公司从前统称为Bekkering Adams architects) 授权mooool发表,欢迎转发,禁止以mooool编辑版本转载。
Thanks studioADAMS & Juliette Bekkering architecten (formerly Bekkering Adams architects) for authorizing the publication of the project on mooool. Text description provided by studioADAMS & Juliette Bekkering architecten.
studioADAMS & Juliette Bekkering architecten: 学校、体育和公共广场的设计是一个试点项目,源于2007年对公共运动场潜力的研究。广场位于鹿特丹的鲻鱼河上。这是附近小学的校园,也是一个公共广场。广场附近有不同的功能,如老人之家、商业中心、剧院和住房。在最初的城市规划中,广场是附近的一个绿洲。现实则是一个空的沥青平面。因为没有吸引力,附近很少有人使用它。对小学生来说,玩耍的方式几乎没有任何变化。
studioADAMS & Juliette Bekkering architecten: The design for a school, sport and public square is a pilot project, resulting from a research into the potential of playgrounds for the public domain in 2007. The square is located on the Mullerpier in Rotterdam. It is a schoolyard for the primary school nearby, as well a public square. In the vicinity of the square are different functions, such as a home for elderly people, a business centre, a theatre and housing. In the original urban plan the square was a green oases in the neighborhood. The reality was a empty plane of asphalt. Because there was no attraction, it was hardly used by the neighborhood. Also for the school children there was hardly any variety in the means to play.

该提案是与学校、家长和附近居民合作制定的。该计划容纳了一个较大的儿童可以玩并且更有竞争力的游戏体育广场,以及一个较小的广场,所有儿童,尤其是低龄的儿童,可以通过不同的方式玩耍同时能够保证安全。
The proposal was set up in co-operation with the school, parents, and people from the neighborhood. The plan accommodates a sports square where the older children can play more competitive plays, and a smaller square where all children, but especially the younger ones, can play safely in a divers way.

广场四周是绿色的树篱,它和绿色的橡胶一起埋在地下,带有树叶图案,与“秘密花园”的主题相关。这是项目的要求之一,这在最开始就考虑到了。如今广场提供了更多的绿色、住所和娱乐方式。最终孩子们可以以不同的方式玩耍,而广场对于成年人来说则是他们邻近的户外住所。
Around the square is a green hedge, which together with the green rubber underground with a pattern of leaves, relates to the theme of’ a secret garden’. This was one of the demands for the projects, set up with the main participants on forehand. More green, shelter and means to play is what the square offers today. The final result challenges children to play in different ways, while adults are invited to use the square as an outdoor accommodation in their neighborhood.

项目地点:荷兰鹿特丹圣约巴斯卡德14-16号
项目面积:1500 ㎡
项目类型:公共广场和儿童游乐场
客户:鹿特丹市
设计时间:2006
完成时间:2007
建筑师:Monica Adams, Juliette Bekkering
图片:DigiDaan
Location:St. Jobskade 14-16, Rotterdam, the Netherlands
Program area:1500 ㎡
Program type:Design and research school, sport- and public playground
Client:Municipality of Rotterdam
Design:2006
Completed:2007
Project architects:Monica Adams, Juliette Bekkering
Photos:DigiDaan
更多 Read more about: studioADAMS & Juliette Bekkering architecten (formerly Bekkering Adams architects)






0 Comments