本文由 JTL Studio 新加坡 授权mooool发表,欢迎转发,禁止以mooool编辑版本转载。
Thanks JTL Studio for authorizing the publication of the project on mooool, Text description provided by JTL Studio.
JTL Studio 新加坡:万科隐秀系,几年来凭借“摩登、静谧、自然、精奢” 内核逆流而上,是在超越生存的阶段,寻求更深层次心灵享受。JTL Studio所有呈现的设计,以极致、温润而有力的环境,微妙地传达现代情怀、人居理想与自然颂歌。双方共同追求的居所之美,是在密聚的城市盒子里,成全人们择一处品质家邸的朴素愿景。
JTL Studio:The Vanke Yinxiu Series has stood out over the years with its core values of “modernity, tranquility, nature, and refined luxury.” It caters to a stage of life that transcends mere survival, pursuing a deeper level of spiritual fulfillment. The designs by JTL Studio embody an environment of ultimate simplicity, warmth, and understated strength, subtly conveying modern sensibilities, ideals of living, and an ode to nature.The shared pursuit of residential beauty between the two parties reflects a simple yet profound vision: in the densely packed “urban box,” they aspire to create a sanctuary of quality—a place to call home.
▽景观扮演的角色是以环境塑造体验,通过营建精致化的自然景物与用户的定居愿景建立感官联系©Chill Shine
镶嵌在老城之中的碧玉
An Emerald Embedded in the Heart of the Old City
位于徐州市中心苏堤路旁,淮海隐秀地段优越,周边拥有成熟社区配套,尽管相较其他豪宅而言面积显得十分迷你,但根据万科隐秀系的定位与追求,各类设计全然依照“城市标杆”来倾力打造。景观扮演的角色是以环境塑造体验,通过营建精致化的自然景物与用户的定居愿景建立感官联系,体现为人所用的设计精髓。
Located in the heart of Xuzhou, adjacent to Sudi Road, Huaihai Yinxiu boasts an exceptional location with well-established community amenities. Though its size may appear modest compared to other luxury residences, every detail reflects the ambitions and refined standards of the Vanke Yinxiu Series.The role of the landscape here is to shape experiences through the environment. By crafting meticulously refined natural settings, it creates a sensory connection with residents’ aspirations for a home, embodying the essence of design that serves people’s needs.
▽项目位于拥有成熟配套的老城区©JTL Studio Singapore
▽社区由两栋高层住宅建筑组成©JTL Studio Singapore
用景观建立生动的人居关系
Creating Vibrant Connections Between People and Their Environment
现代城市中,大家好像生活在鱼缸里,在各自划定的空间终日游走,虽然有稳定的安全感,却缺少新鲜期盼和未知惊喜。
景观发源于自然和人文,从古典园林开始,就已凭借美学与功能性成为城居境况下弥合人与自然的重要纽带。同样地,JTL Studio为淮海隐秀提供的关键意义是在现代规则的理性范围内,赋予场地自然的生长性,隐秘性和日常的丰富性,带来人与空间的互动,激发人与人之间的联系。
In modern cities, life often feels like being inside a fish tank—confined within defined spaces, endlessly circling. While this structure provides a sense of security, it lacks the freshness of anticipation and the thrill of the unknown.
Landscape design, rooted in nature and culture, has long been a vital bridge reconnecting people and nature. From classical gardens to urban living, it combines aesthetics and functionality to enrich human experiences. Similarly, JTL Studio’s vision for Huaihai Yinxiu is to instill natural growth, subtle seclusion, and everyday richness within the rational framework of modern urban design.By fostering interaction between people and their surroundings, the space encourages spontaneous connections among individuals, sparking a renewed sense of community and belonging.
▽景观赋予场地自然的生长性,隐秘性和日常的丰富性©Chill Shine
将隐逸之气融入日常
Blending a Spirit of Serenity into Everyday Life
唯静,才能观照万物。从设计主题上来说,景观的核心理念是让难得的「慢」生活成为日常,而「慢生活」的核心与隐秀的定位不谋而合,即“静谧隐逸”。它的标志性设计是尺度精雅的空间,渗透到落客体验、植物材料、细节服务、生活方式、感官边界等各类维度,于无声中诠释非凡品质。
Only in stillness can one truly observe the world. The central theme of the landscape design is to make the rare luxury of a “slow life” part of the everyday—a concept that aligns seamlessly with Huaihai Yinxiu’s essence of “tranquil seclusion.” Its signature lies in elegantly scaled spaces that permeate every aspect, from arrival experiences and plant selections to intricate details, lifestyle curation, and sensory boundaries, subtly interpreting extraordinary quality.
▽社区落客大堂感官©Chill Shine
独树一帜的到达体验
精奢的品质感,不以浮夸炫丽的外观立面为界定,相反,淮海隐秀的入口是和谐搭配、有着时间纹理感的深沉色调。它完全跳脱于周边的平常,却又不过于刺激神经,稳健而笃定地,在光影的照耀下释放神秘引力。
The sense of refined luxury here is not defined by ostentatious or extravagant façades. Instead, the entrance to Huaihai Yinxiu features a harmonious palette of deep, textured tones that carry a sense of timelessness. It departs gracefully from the ordinary surroundings without overwhelming the senses, standing firm yet understated. Under the play of light and shadow, it exudes a magnetic allure that invites quiet admiration.
▽社区主入口界面©Chill Shine
赋予人间生活盎然的兴致
Infusing Everyday Life with Vibrant Delight
慢生活融入日常的另一个显性层面体现为更人性化的生活方式,即功能性的复合型服务空间,满足公共社交的基本生活需求。这里在景观设计中最引人注目的是与日常隐私相结合所创造的户外结构——慢会所。
Another prominent aspect of integrating a slow-paced lifestyle into daily living is the creation of a more human-centered way of life. This is embodied in multifunctional service spaces that cater to basic communal and social needs. Among these, the most striking feature of the landscape design is the outdoor structure that balances everyday privacy with openness—known as the Slow Clubhouse.
▽社区里功能性的复合型服务空间©Chill Shine
时尚实用的复合型空间 A Stylish and Functional Multipurpose Space
慢会所包括客厅和厨房等空间,承担主要的社交聚会功能。其建筑结构在维护居民隐私的基础上,采取后退的措施与大门边界拉开距离,以渗透性的玻璃与格栅模糊空间的内外界限,链接开阔的内庭成为住宅的活动与社交中心,结合曲折的连廊和生活设施为空间创造更多的可能性,比如学习、养老、健身等等。
The Slow Clubhouse includes areas such as a living room and kitchen, designed primarily for social gatherings. Its architectural structure ensures residents’ privacy while strategically setting back from the main entrance to create a sense of separation. Transparent glass and latticework blur the boundaries between indoor and outdoor spaces, connecting to a spacious inner courtyard that serves as the heart of residential activities and social interaction.The integration of winding corridors and practical amenities further enhances the space’s versatility, offering possibilities for activities such as studying, eldercare, fitness, and more, creating a dynamic hub for modern living.
▽居民活动与社交中心©Chill Shine
▽大面积的玻璃,让会所空间沉浸在花园的氛围里©Chill Shine
有限空间下的花园震撼A Stunning Garden Within Limited Space
与会所的复合型功能截然不同,后面的花园空间观赏性极强。几十米宽的院子里融合近一米的高差,呈现层层错落的水景地被和高大乔木的森林感,融合造型上的疏朗现代感,形成隐谧而清新的氛围,仿佛置身绒绒绿野之中,令人精神愉悦,景观的震撼力量也由此直观展现。
In stark contrast to the multifunctional design of the clubhouse, the garden space at the rear is primarily a visual spectacle. Within a courtyard spanning just a few dozen meters, a nearly one-meter elevation difference is skillfully incorporated, creating a layered composition of cascading water features and towering trees. The design blends a sense of openness with modern simplicity, resulting in a serene and refreshing atmosphere. It feels as though one is stepping into a lush green meadow, bringing a sense of joy and mental refresh. The garden’s breathtaking impact is immediately apparent.
▽进入社区拾级而上,是设计利用高差丰富视觉层次,增加花园立体感和空间饱和度,弥补基地窄小的弱点©Chill Shine
▽社区入口玄关视角©Chill Shine
▽从花园回看视角©Chill Shine
长期主义的材料选择Materials Chosen for Durability and Long-Term Growth
内在的丰富植物为人们构建了一个隔绝喧嚣的庇护所,同时也通过朴拙的巨石唤起内心关乎朴素自然的情感共鸣。公共空间建造所用的灰色石材,搭配适应当地气候的蓝绿色调植被与婀娜乌桕,以历久弥新的感官体验建立平衡美感与永恒质感,营造不断生长变化的美学空间。
The rich variety of plants provides a secluded sanctuary, shielding residents from the urban clamor. At the same time, rugged boulders evoke a deep emotional resonance with the simplicity of nature. Public spaces are constructed with gray stone, complemented by blue-green vegetation adapted to the local climate and the graceful Chinese tallow tree. This thoughtful combination establishes a balance of beauty and timelessness, creating a dynamic aesthetic space that grows and evolves over time, delivering enduring sensory experiences.
▽精细与质朴的材质对比©Chill Shine
景观隐形能量:以环境塑造习惯
The Invisible Power of Landscape: Shaping Habits Through Environment
从用户的使用价值分析,景观可以看作是一种舒适的美学。但从更长远的眼光考量,景观塑造的住区环境还蕴含了更重要的无形力量,它在日复一日的岁月无声中,反哺着住户的情绪、行为与长期的精神追求。因此本案充分以用户实际体验为核心,包括的消隐的会所、界定性的连廊布局、错落共生的自然景物,都在精致与松弛的平衡下探寻与平凡日常共存的静、雅之道。
From a user experience perspective, landscapes can be seen as sources of aesthetic comfort. However, with a long-term outlook, their deeper significance lies in shaping the living environment in ways that subtly influence residents’ emotions, behaviors, and enduring aspirations. Over time, this invisible energy nurtures the community’s spirit.This project centers on the user’s experience, employing understated designs such as the concealed clubhouse, defining corridors, and a harmonious interplay of layered natural elements. Together, they explore the path to a lifestyle that blends elegance with tranquility, offering a refined yet relaxed coexistence with the ordinary rhythm of daily life.
▽景观塑造的住区环境还蕴含了更重要的无形力量,它在日复一日的岁月无声中,反哺着住户的情绪、行为与长期的精神追求©Chill Shine
细节上的舒适度与安全感Comfort and Security in the Details
除了较大尺度上的视野效果,景观在入户、围墙等细节上也进行了仔细考量。入户两侧的低矮墙体结合色调统一的植物群组勾勒出住区的主体意象,围墙、格栅的穿插渗透使不同体块之间构建不同的庭院视线和感受,实现建筑到自然的过渡性转变。与此同时,消防面上的落座平台增加户外的休憩停留空间,进一步加深人与场地之间的互动关系,最终达到“无事静坐”的栖居愿景。
In addition to the broader visual effects at larger scales, the landscape design also pays meticulous attention to details such as the entrance and surrounding walls. Low walls on both sides of the entrance, combined with cohesive plant groupings, outline the main residential imagery, while the interplay of walls and grids creates varied views and experiences between different sections of the space, facilitating a smooth transition from built structures to nature. At the same time, seating platforms along the fire safety zones enhance outdoor resting areas, deepening the interaction between people and their environment and ultimately realizing the vision of a tranquil, contemplative living space— “Sit in Tranquility, Free from Worries.”
▽项目平面图©JTL Studio Singapor
“或许,景观塑造的住区环境的意义就是,它会在日复一日的岁月无声中,反哺着住户的情绪、行为与长期的精神追求。”
审稿编辑:junjun
更多 Read more about: JTL Studio


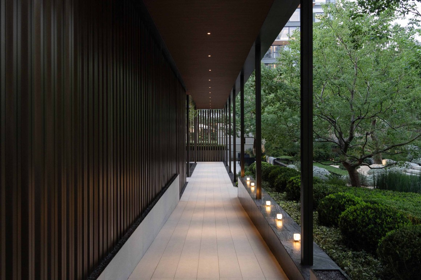
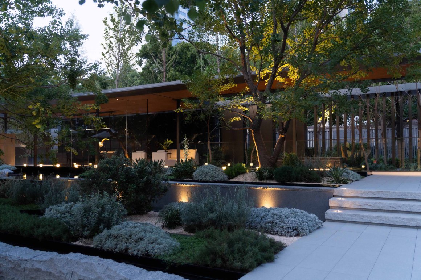
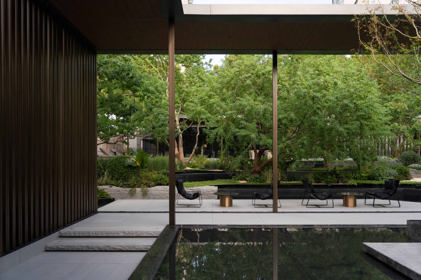
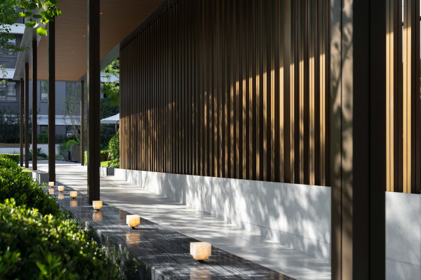
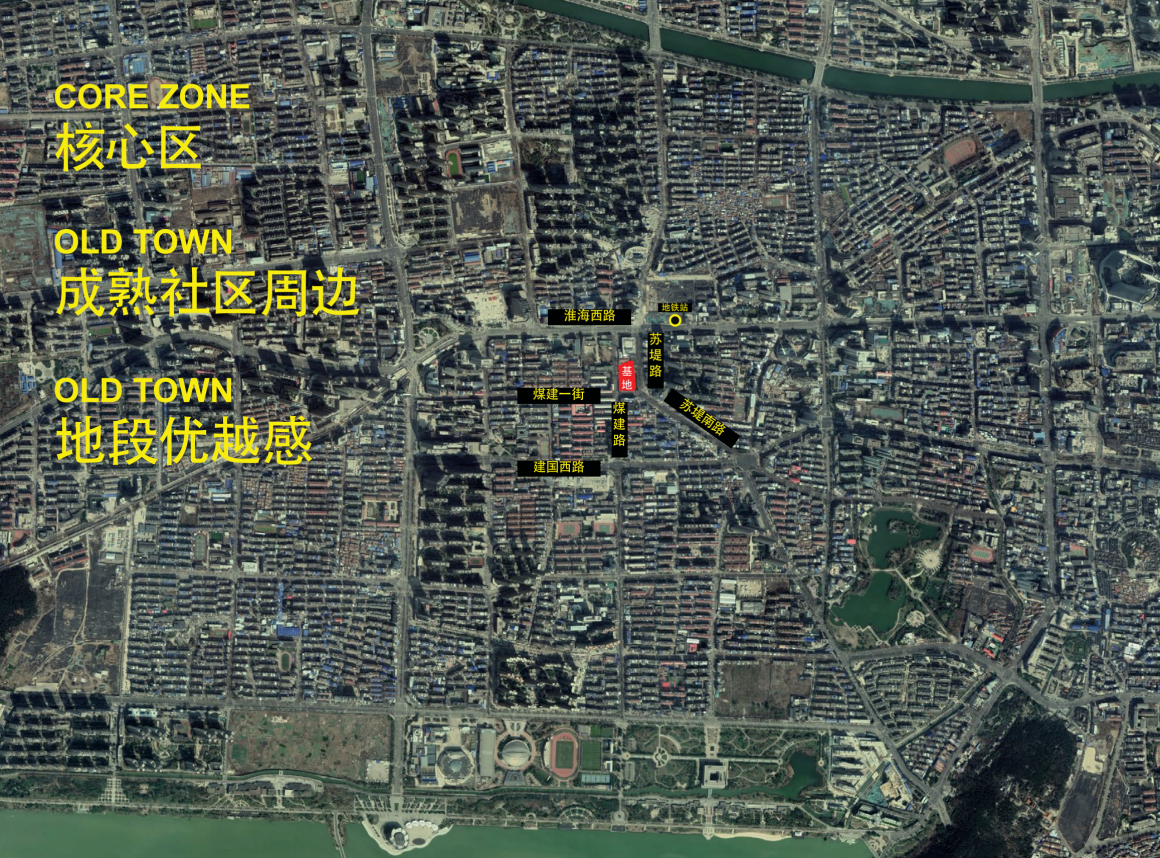

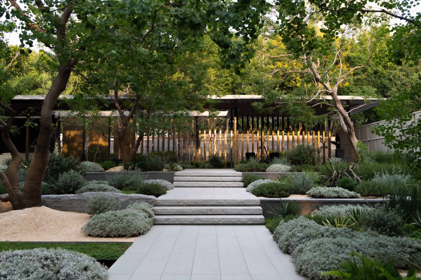
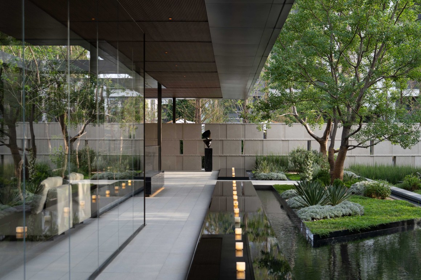


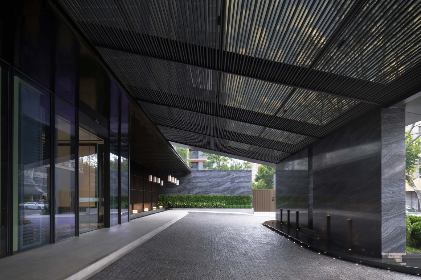
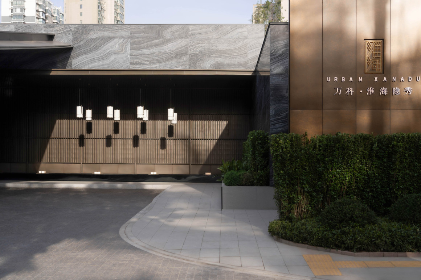
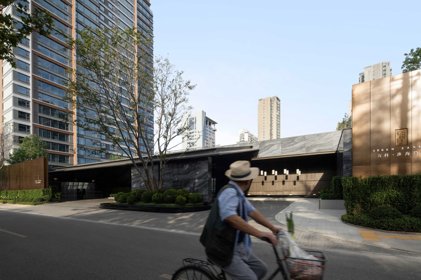
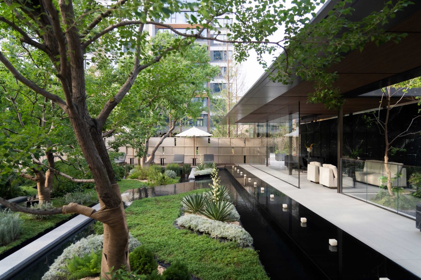
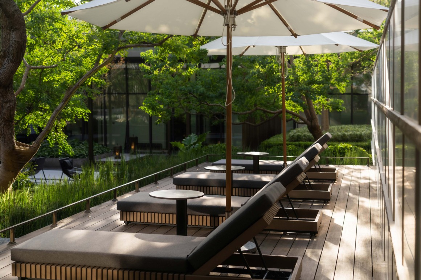
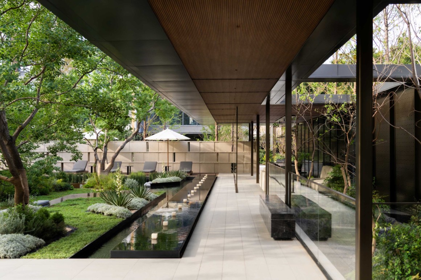
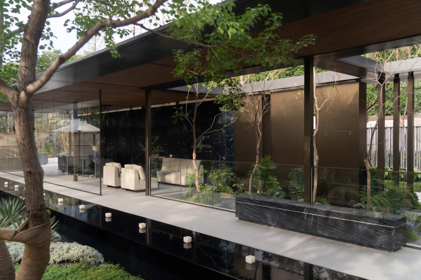
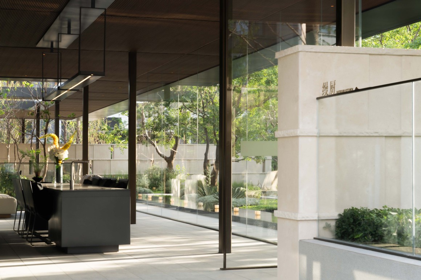
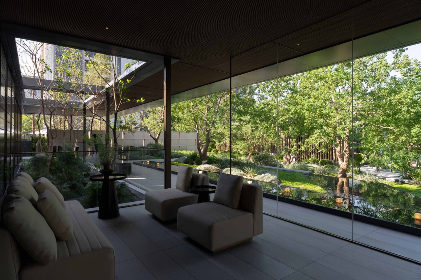
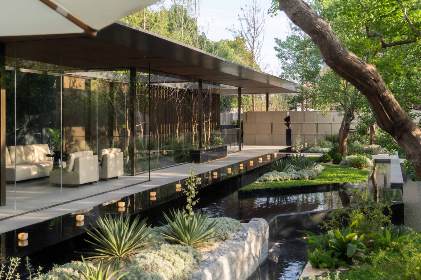

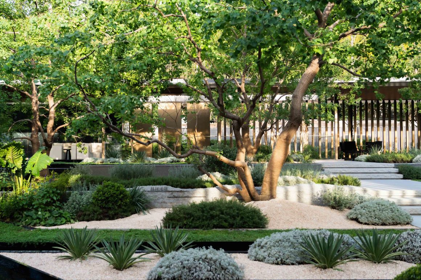
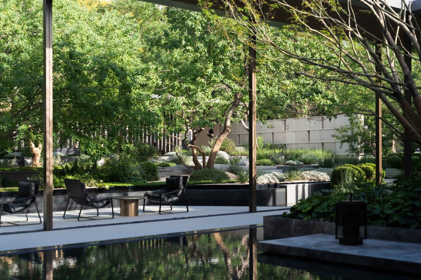
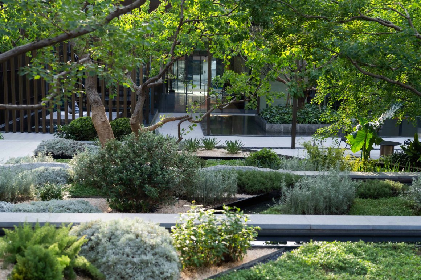
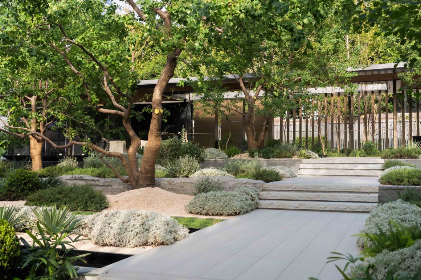


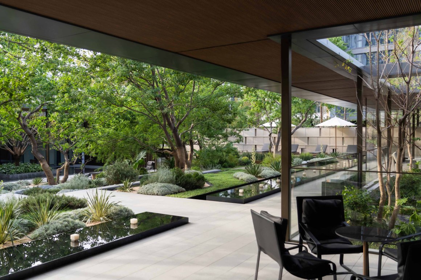
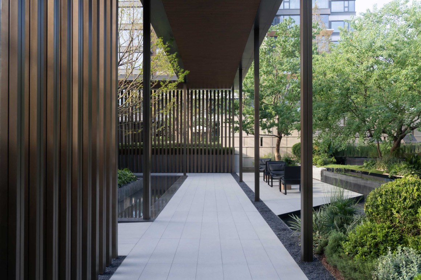
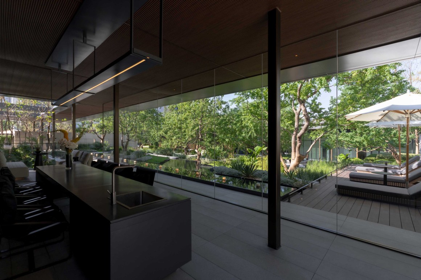
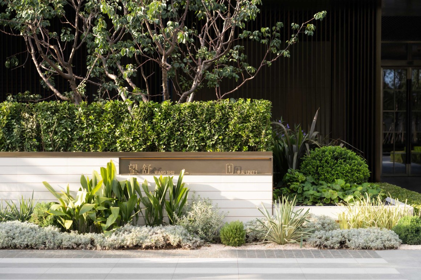
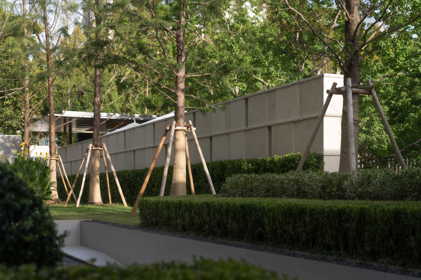
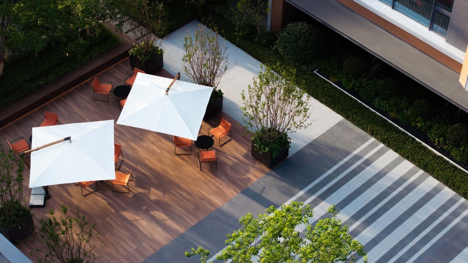
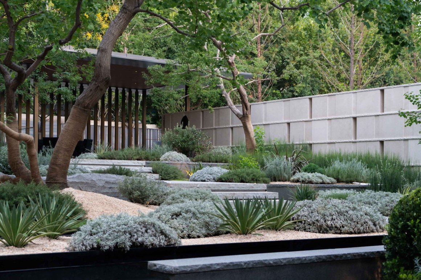
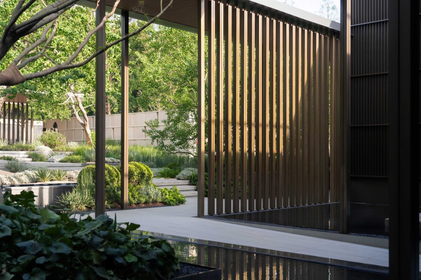



0 Comments