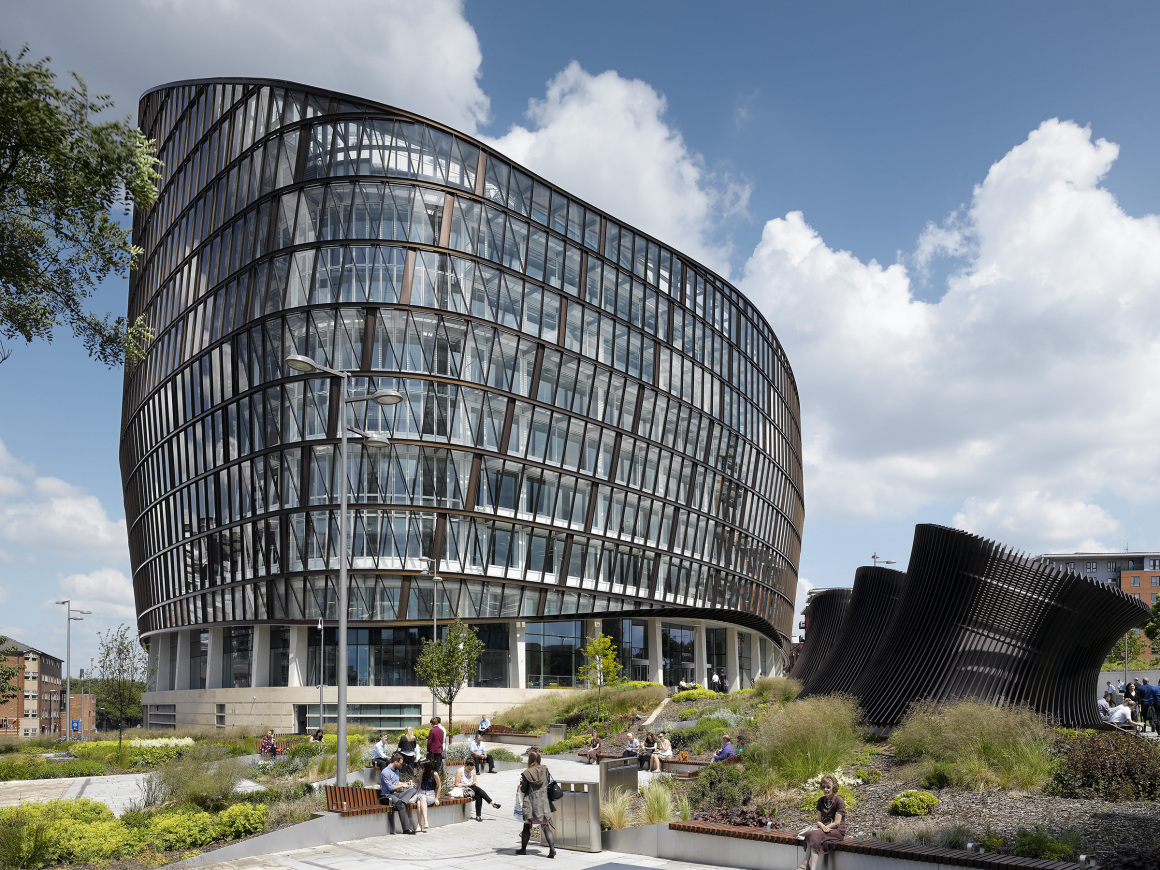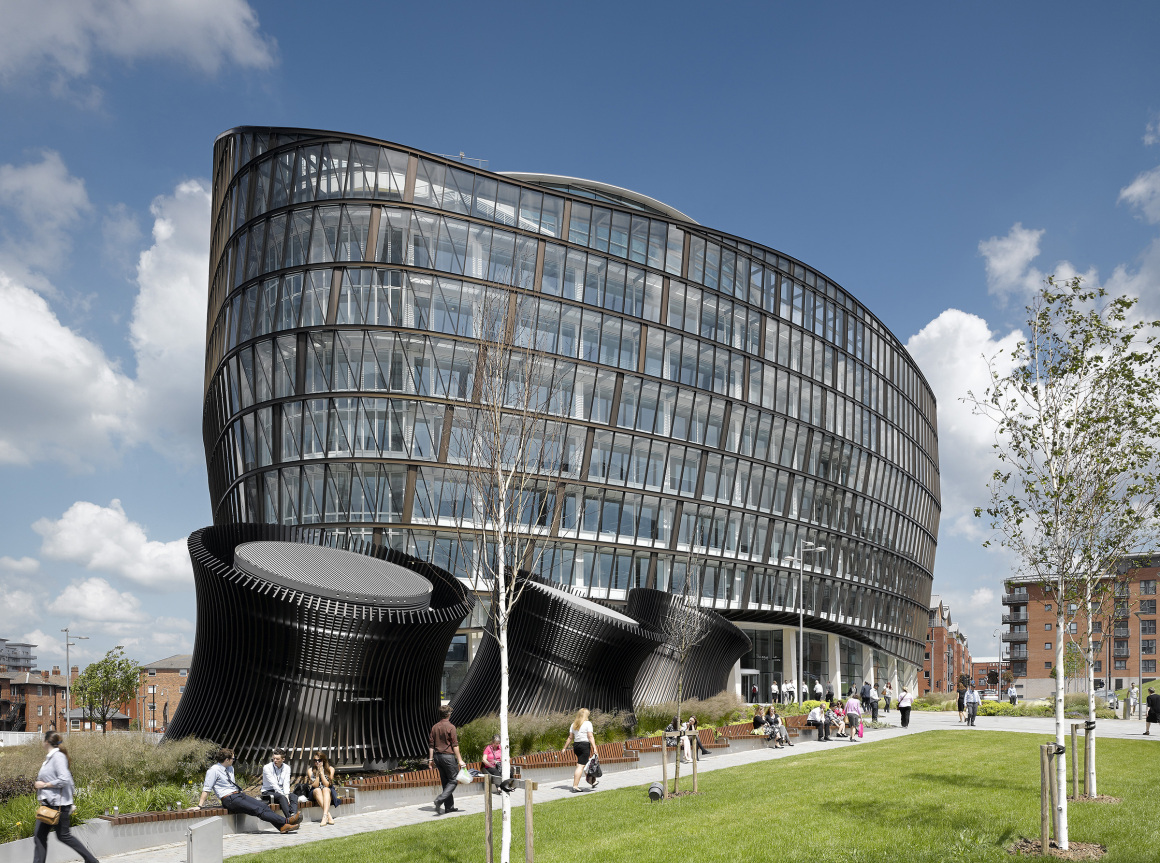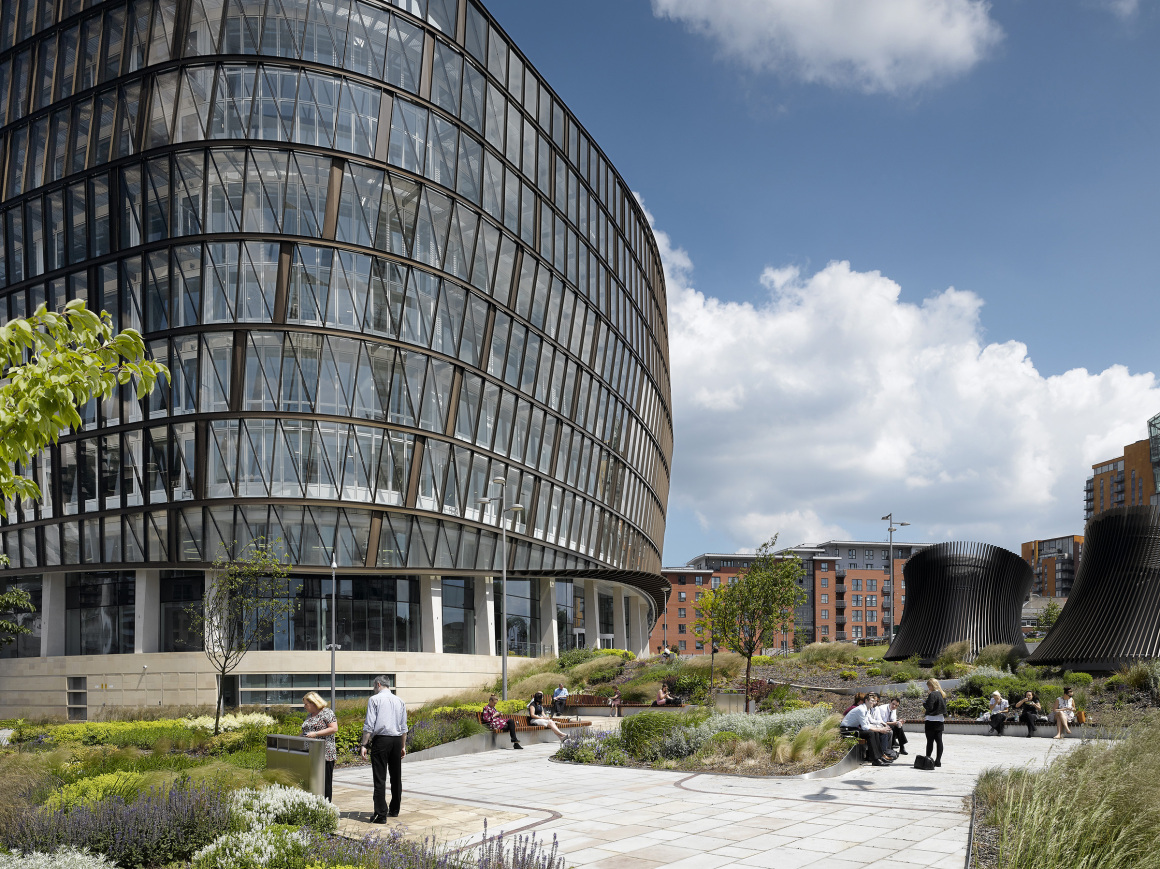本文由Mecanoo授权mooool发表,欢迎转发,禁止以mooool编辑版本转载。
Thanks Mecanoo for authorizing the publication of the project on mooool, Text description provided by Mecanoo.
Mecanoo: 曼彻斯特是一个拥有丰富工业历史的城市。 自1863年以来,该市就与曼彻斯特合作社(The Co-operative Group)建立了联系,该合作社是一家拥有600多万会员的消费者合作社,活跃于食品、金融和法律服务以及医疗保健等领域的零售业务。 当下Mecanoo正在为该社做NOMA的分区设计。 设计场地属于市中心的私人地块,占地8公顷,场地现存不少建筑物,包括一些新建的商店、企业、餐馆和酒吧。 分区计划结合了纺织工业的旧址与商业区,并包括三个独立区域的规划,即NOMA广场,汉诺威庭院(Hannover Courtyard)和阿克赖特磨坊花园(Arkwright Mill Garden)。NOMA的总体开发将持续10到15年,第一阶段(合作社集团新总部的建设)将在2012年底完成。
Mecanoo: The city of Manchester has a rich industrial past. Since 1863 the city has been linked to The Co-operative Group, a consumer cooperative with more than six million members which is active in retail in sectors such as food, financial and legal services and health care. Mecanoo is designing the zoning plan for NOMA for The Co-operative Group. It is an eight-hectare plot of private land with listed buildings and proposed new buildings for shops, businesses, restaurants and bars in the heart of the city. The zoning plan combines the former premises for the textile industry with the business district, and comprises the plans for three individual areas, NOMA square, Hannover Courtyard and Arkwright Mill Garden. The total development of NOMA will take 10-15 years, and the first stage will be completed at the end of 2012 with the completion of the new head office of The Co-operative Group.

在NOMA中,城市外的自然景观和城市的工业特征融合在一起。 例如,NOMA的街道就体现了纺织业中的元素。 位于区中心的NOMA广场是连接自然、文化和建筑、历史悠久的工业建筑以及当代建筑的枢纽。虽然汉诺威庭院与NOMA广场的面积相当,但是二者性格却截然不同,NOMA广场在城市环境中具有鲜明的外向性格,而汉诺威庭院则偏内向,其维多利亚建筑风格与周围环境的碰撞,像是给我们带来了一次探索之旅。 连接维多利亚车站与新合作社总部的中心步道将这两个不同的公共空间联系到了一起。等到阿克赖特磨坊花园建成后,NOMA广场的绿色空间将延伸到其后面的居民区。 阿克赖特磨坊花园的建设将于2017年开始。
The natural area outside the city and the industrial character of the city come together in NOMA. Because of the characteristic pattern, the streets in NOMA contain references to the textile industry. NOMA square in the heart of the district is pivotal in linking nature, culture and architecture, the historical industrial buildings and the new contemporary buildings.Hannover Courtyard is the counterpart of NOMA square in terms of space. While NOMA square has a striking extrovert character in the urban environment, Hannover Courtyard provides a voyage of discovery through different alleyways and courtyards surrounded by Victorian premises. The central pedestrian route from Victoria Station to the new Co-operative head office on NOMA square links these two different public worlds. The future Arkwright Mill Garden will extend the green space from NOMA square to the residential areas behind it. This part of the project will start in 2017.

NOMA广场的景观空间增强了曼彻斯特市中心的景观特色。该广场属于从城市周边到市中心的过渡空间,因达到60%的绿地率,故获得了BREEAM优秀和CEEQUAL证书。由于种植计划中对不同的物种做出了5个不同组的区分,并每组侧重点都不同,因此每个会议空间的种植都有不同的特色。种植计划的框架是圆形常绿灌木搭配草本植物,这样将确保城市景观绿色常青。利用3米高差设计的阶梯式花架,营造出迷人的空间感。这种高差在非正式交流空间和通向合作社主入口的步道间形成了自然的分隔。广场的色彩丰富性和空间多样性,吸引了更多的人前来交流,也证明了这是一个消磨时光的好去处。
The green lay-out of the NOMA site enhances the green character of the inner city of Manchester. The square serves as a transition from the perimeter of the city to the centre, and because of its 60% green lay-out it has been awarded the BREEAM Excellent and CEEQUAL certificate. The various meeting places each have their own identity as a result of a planting plan comprising different species divided into five different groups of plants with different emphases. The basic planting of rounded evergreen shrubs and grasses forms the framework of the planting plan, and will ensure a green cityscape all year round. Stepped planters bridge the three metre difference in height, creating an attractive sense of space. The differences in height create a natural division between the informal meeting places and the more formal pedestrian route to the main entrance of The Co-operative Group. The rich palette of colours and the diversity of the different zones ensure that the square is an attractive environment to meet and spend time in.


项目情况: 公共空间分区规划(8公顷),60%绿地的广场设计(0.8公顷),商业庭院(0.5公顷)、阿克赖特磨坊花园(0.7公顷)和技术手册,2011年设计竞赛一等奖
设计时间: 2011-2011
实施时间: 2012-2022
客户: 曼彻斯特合作社
建设: 曼彻斯特,英国皇家哈斯科宁
Programme: Zoning plan for public space (8 hectares), design of square with 60% green space (0.8 hectares),
courtyard for commercial purposes (0.5 hectares), Arkwright Mill Garden (0.7 hectares) and a technical manual, 1st prize design competition 2011
Design: 2011-2011
Execution: 2012-2022
Client: The Co-operative Group, Manchester
Construction: Royal Haskoning UK, Manchester
更多 Read more about: Mecanoo




0 Comments