本文由metrostudio 迈丘设计授权mooool发表,欢迎转发,禁止以mooool编辑版本转载。
Thanks metrostudio for authorizing the publication of the project on mooool, Text description provided by metrostudio.
迈丘设计:花园258项目位于衢州西区地理与经济中心,是上世纪80年代的轻工业纺织厂。设计旨在通过对场地旧厂房建筑的保护改造,营造花园式的工作、生活方式,为区域建立一个创新、可持续的创新就业基地。
Metrostudio:Park 258, formerly as light industrial textile plant in the 1980s, is located in the center of geographic and economic of western Quzhou. The design aimed to preserve and reform the old factory and build an innovative, sustainable employment base, build garden-like work and life style.
园区规划结构以低碳生态及高效联动为目标,形成“一轴一环四区两点”,其中“一轴”为南北贯通的中央想象轴线;“一环”为中部环绕并串联园区的绿化景观环;“四区”分别为电子商务办公组团,文化创意与信息软件组团,综合配套服务组团及公园绿地组团;“两点”为南部及北部入口的形象节点。
The planning aims at creating a low carbon ecological park with high-efficient linkage, to form “one axis, one ring, four groups and two points “, “one axis” is the north-south central axis; “One ring” is the green landscape ring; “Four zones” are E-business office group, the cultural creativity and information software group, comprehensive service group and the park green space group; the “two points” are the south and the north entrances.
以“新过去新未来”为设计理念,重现棉纺文化,植入新的都市情怀,历史与现代的结合,打造衢州智慧城市中心。以互联网创新和文化创意研发为核心,同时注重场地记忆保留,孕育充满活力的开放式城市公园,打造全新电子商务产业园。设计语言充分提炼棉纺元素,运用旧时代工业气息的纱锭和纺线,充分挖掘场地的历史文化,以一种全新的姿态重新展现在人们面前。
Themed in New Pass & New Future, reproduce cotton culture, add the new feelings of the city and combine history and modern, creating the center of Quzhou Smart City. Use internet innovation and cultural creativity R&D as the core, meanwhile, keep the site memory, and create energetic open city park and new e-commerce industrial park. The design fully refines the cotton as the language and the spindles and threads formerly used in the cotton factory are reused as the decoration of the park.
原有的建筑风格为BAUHAUS 风格建筑;整体结构完整,立面造型、线条、比例协调统一,独具美感。设计采用置换与填充的规划思路,将现在巨大的封闭厂房适度开放,在旧建筑中加入多个容纳公共艺术空间的新建筑,由内而外一步一步添加和改造。设计无意于界定清晰的边界,而是试图建立一种动态的、交互式的、灵活的框架,以使其自身不断适应城市所产生的新状况。
The original architectural style is Bauhaus; the overall structure is still in its integrity and its facade lines, and proportions are still harmonious and unified with its unique aesthetic feelings. With the design idea of replacement and filling, we moderately open some of the huge closed factories and add new buildings as public art spaces, step by step adding and reforming from the inside to out. We have no intention to define clear boundary but try to build a dynamic, interactive, flexible framework, in order to make its own constantly adapt to new needs of the city.
业主单位:衢州林垦网络科技有限公司
规划、建筑、景观、室内一体化设计:Metrostudio 迈丘设计
项目地点:浙江衢州
用地面积:10万 ㎡
景观面积:76296.25㎡
设计周期:2015.9-2017.5
摄影师:林绿
Owner :Quzhou Linken Network Technology Co., Ltd
Planning Design: Metrostudio
Architectural Design: Metrostudio
Landscape Design: Metrostudio
Interior Design: Metrostudio
Project Location:Quzhou, Zhejiang
Site Area:100,000 sqm
Landscape Area: 76296.25 sqm
Date of Design:Sept. 2015- May. 2017
Photography: Lin Lv
更多More:Metrostudio 迈丘设计


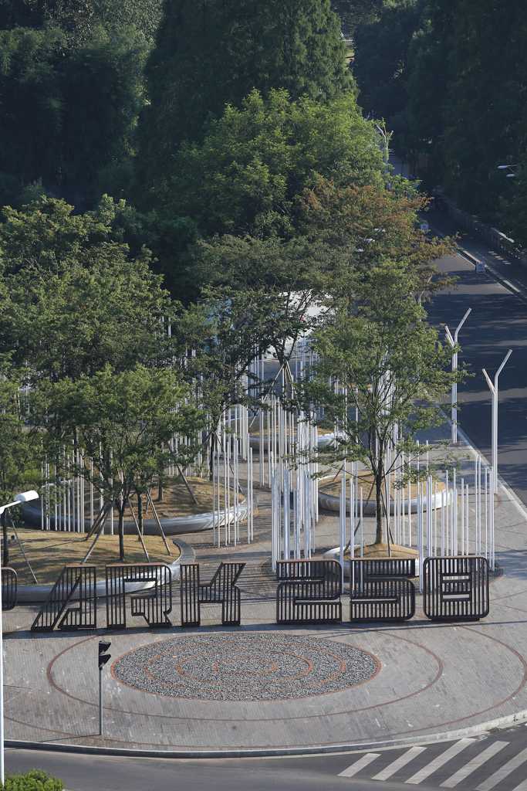
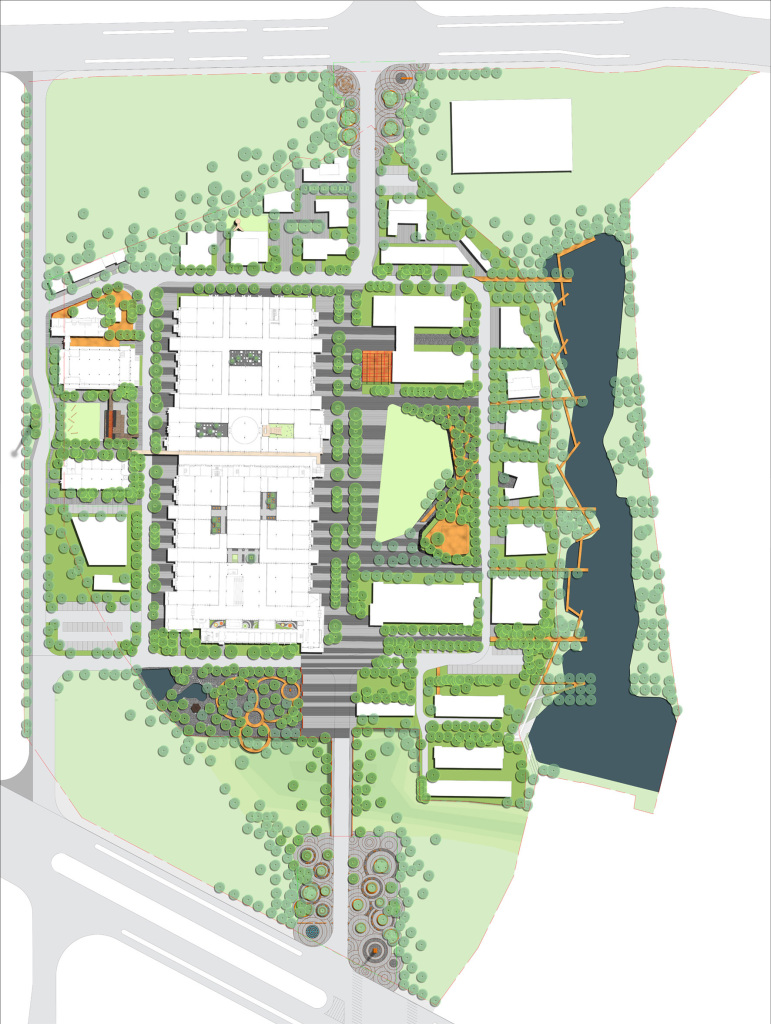
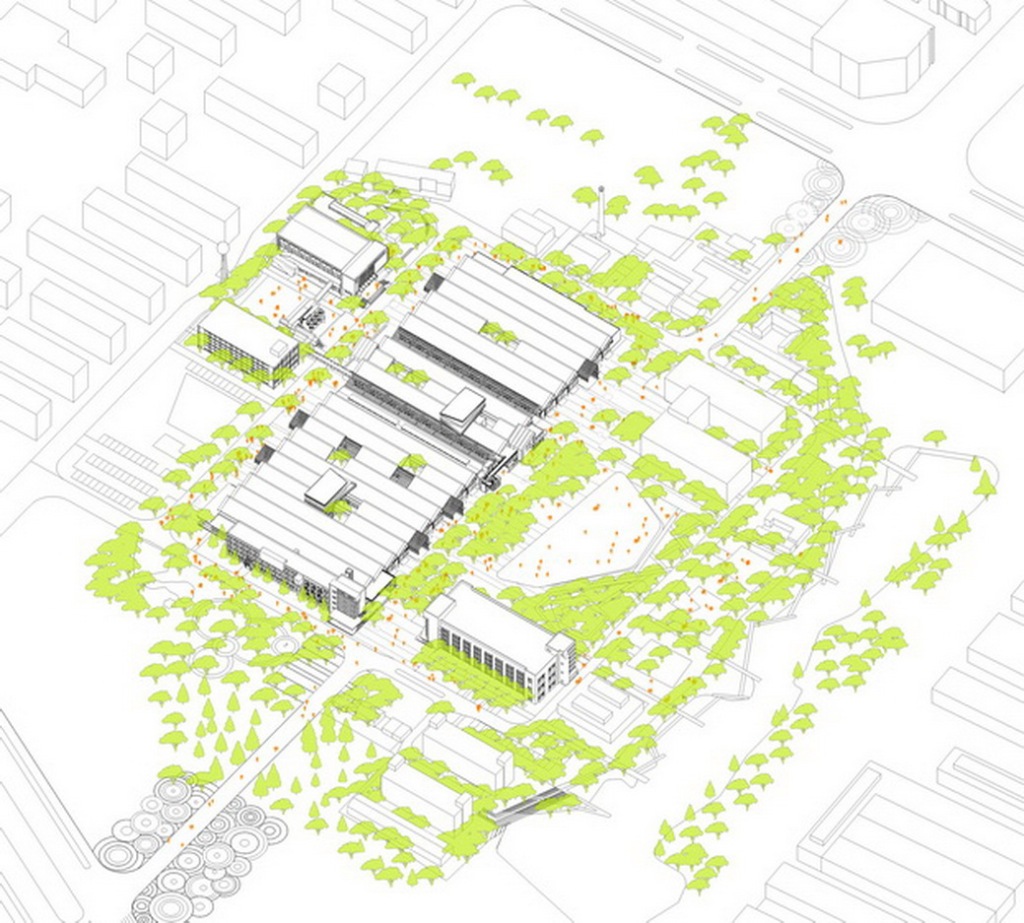







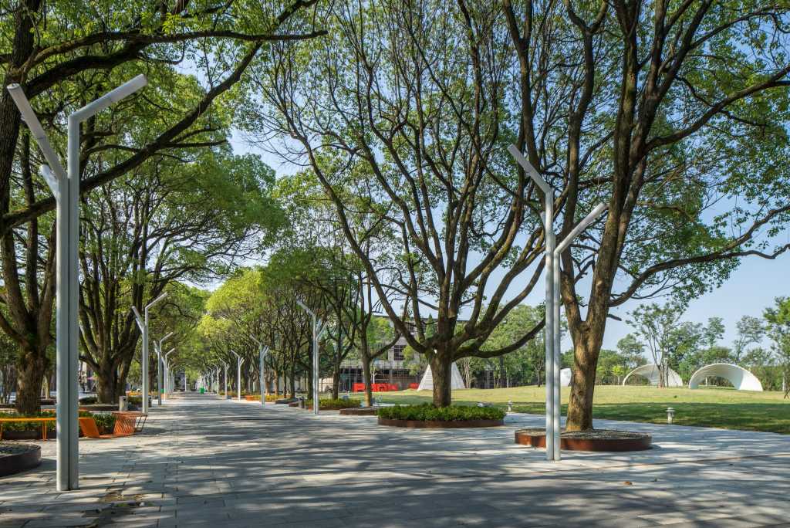




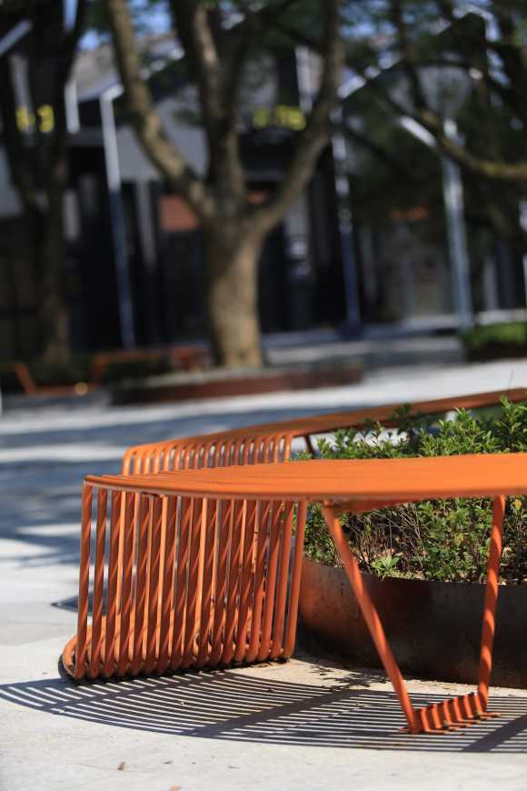
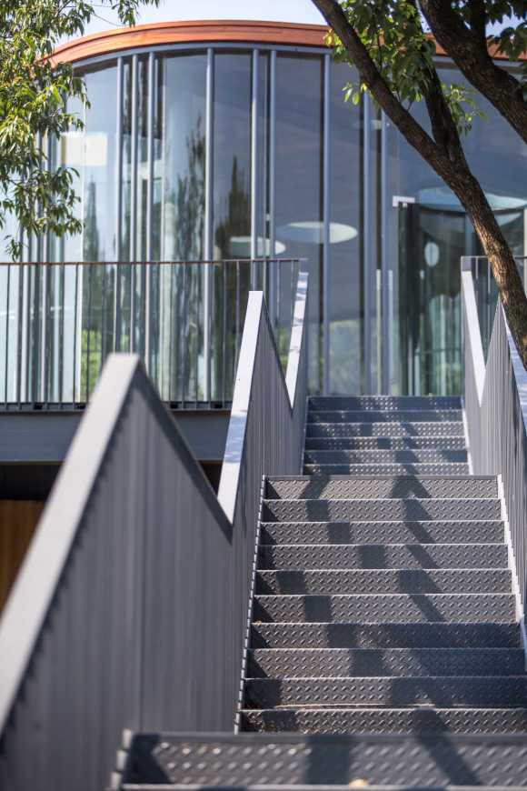

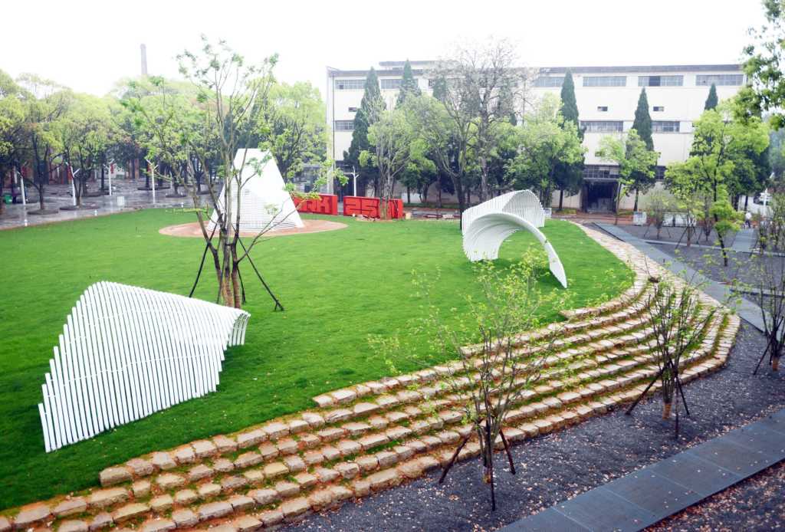

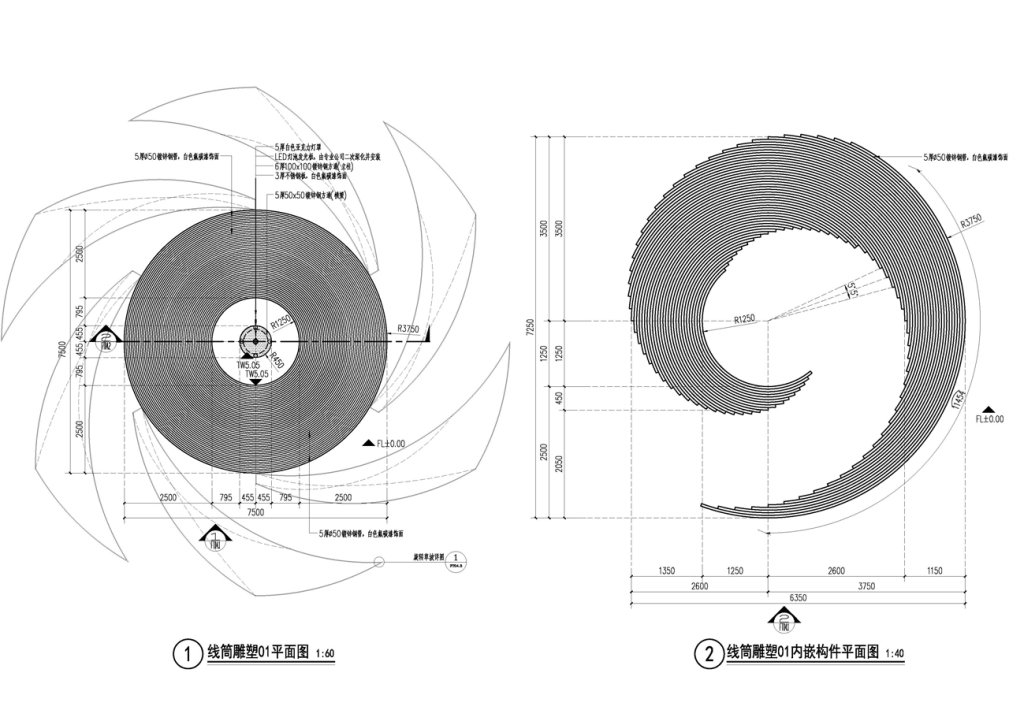
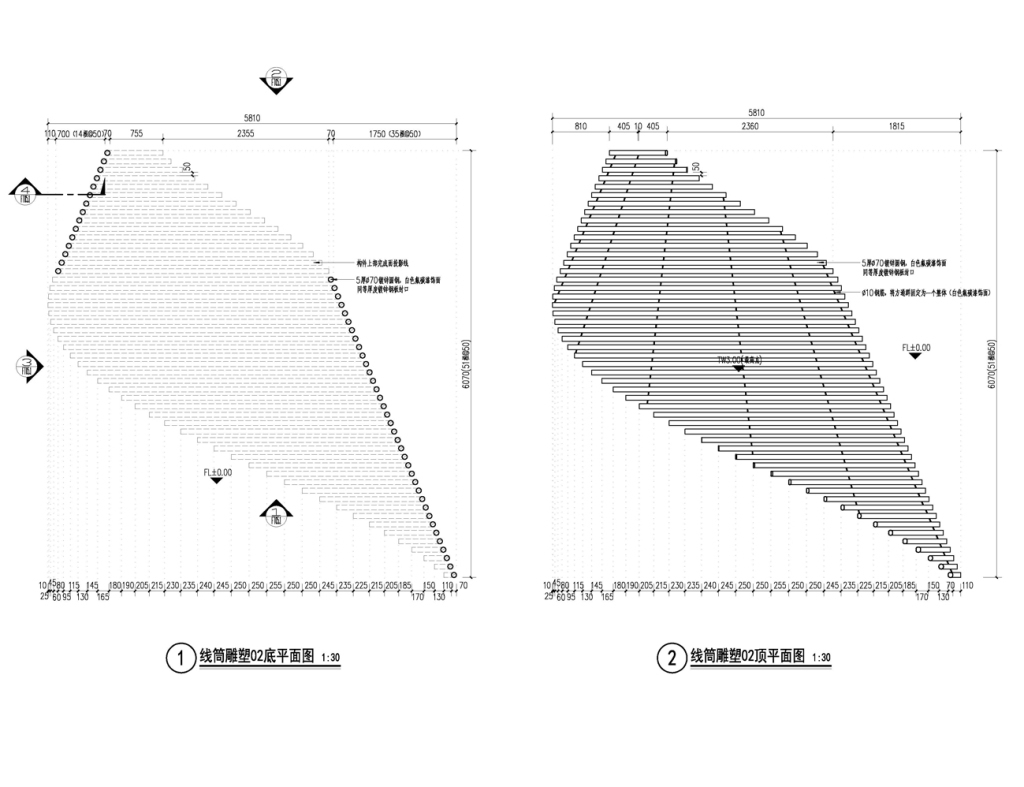
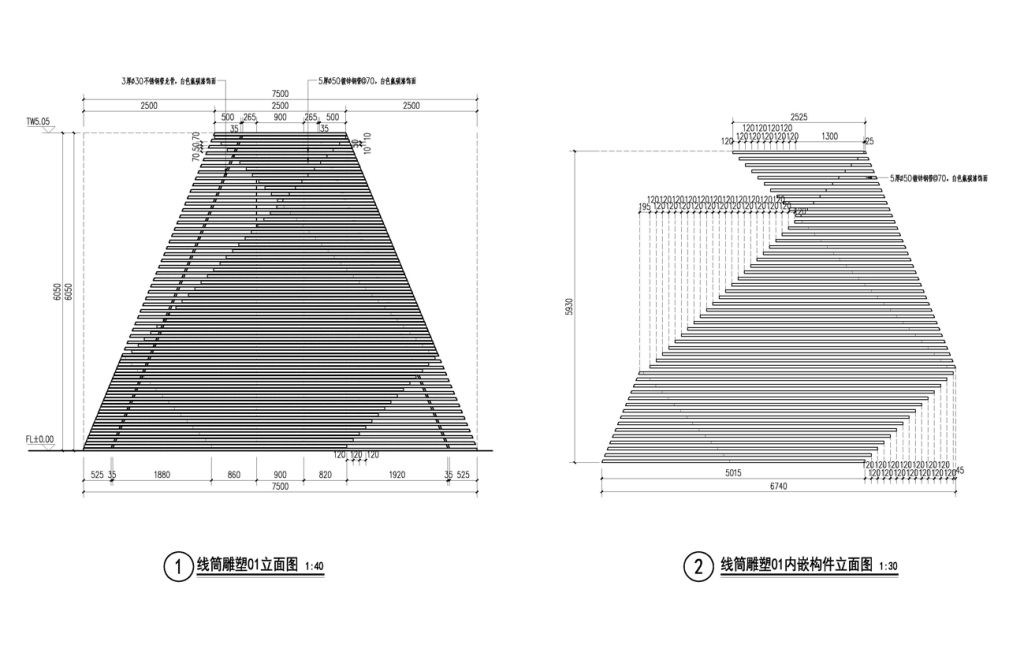




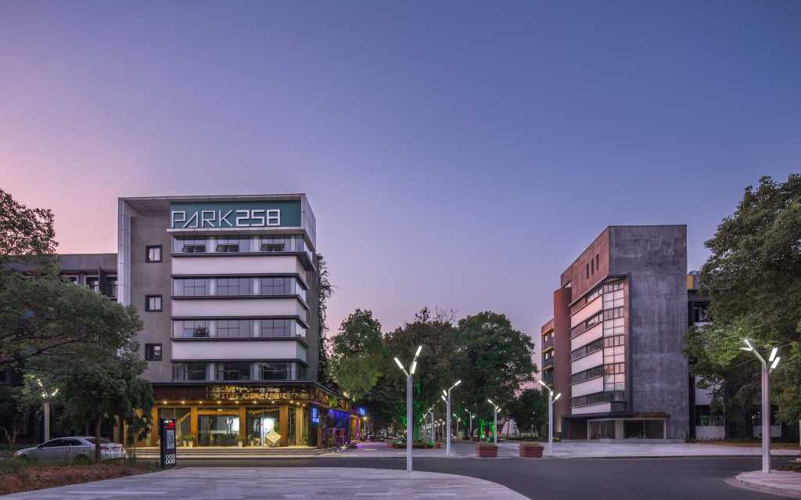



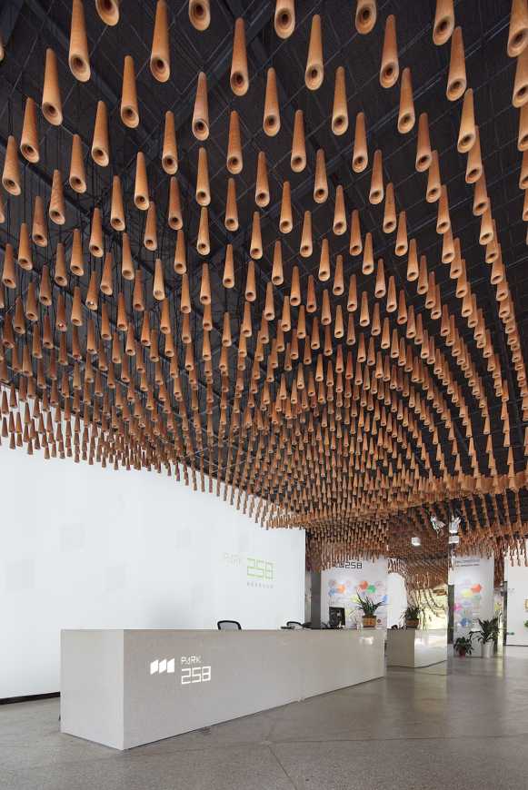
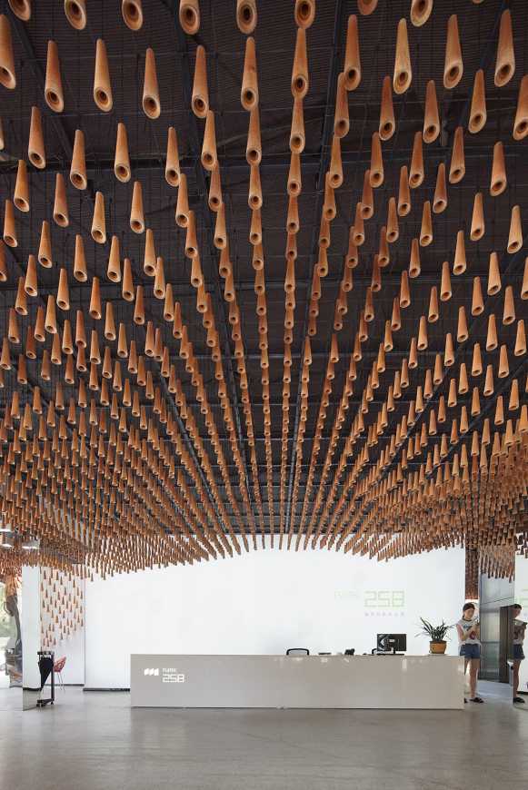

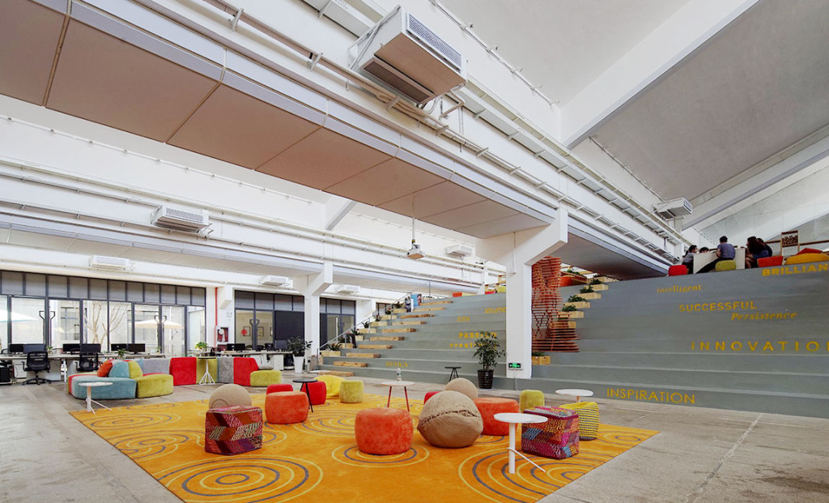
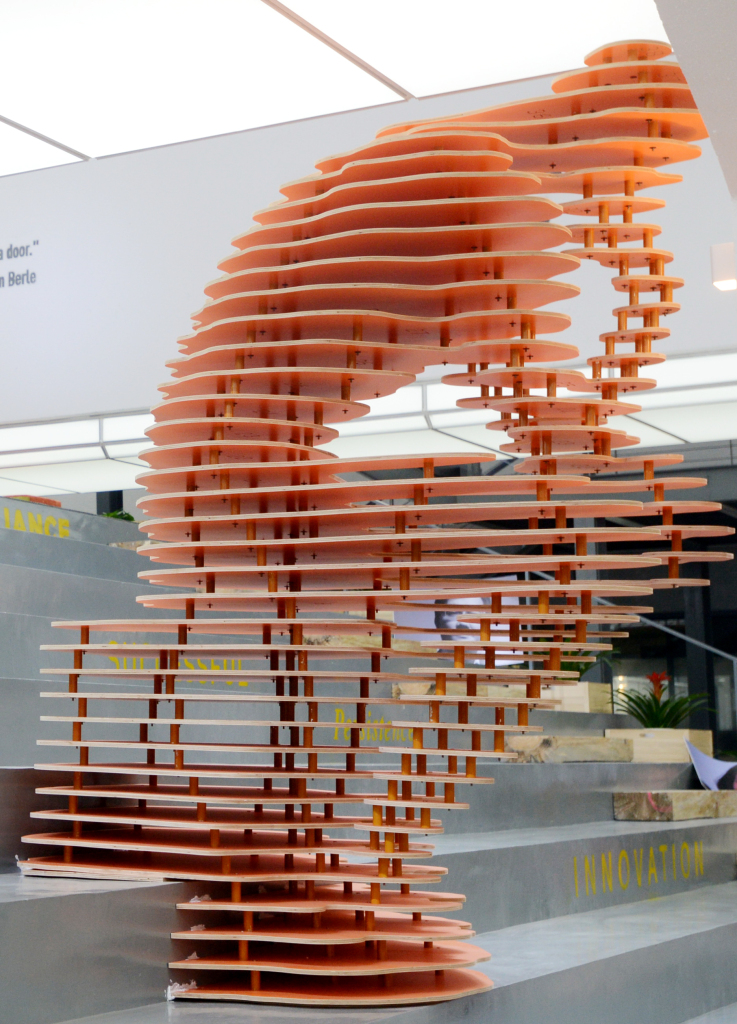


0 Comments