本文由 Stu/D/O Architects 授权mooool发表,欢迎转发,禁止以mooool编辑版本转载。
Thanks Stu/D/O Architects for authorizing the publication of the project on mooool, Text description provided by Stu/D/O Architects.
Stu/D/O Architects:该住宅被考艾国家森林公园的山脉和绿色植物环绕,是一个融于自然的滨水家庭度假屋。项目供多代同堂的家庭在此共享远离城市喧嚣的美好时光,或独立招待同年龄段的客人,为其提供一个在自然中休息和娱乐的空间。
Stu/D/O Architects:Surrounded by the mountains and greenery of Khao Yai National Park, a sloping mass is integrated into this nature as a family vacation home along the water’s edge. A residence for a multi-generational family to enjoy time away from the city together, or to independently entertain guests of each generation, the project seeks to provide a space for both rest and recreation within the nature of Khao Yai.
▼融于自然的滨水家庭度假屋 Overall view

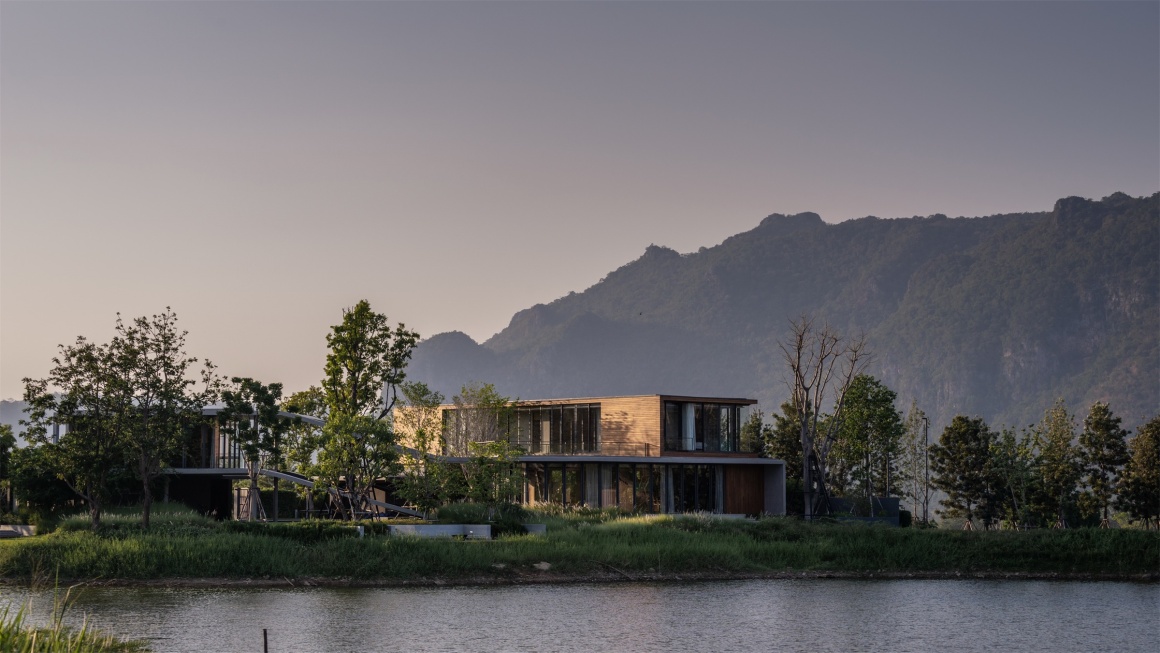
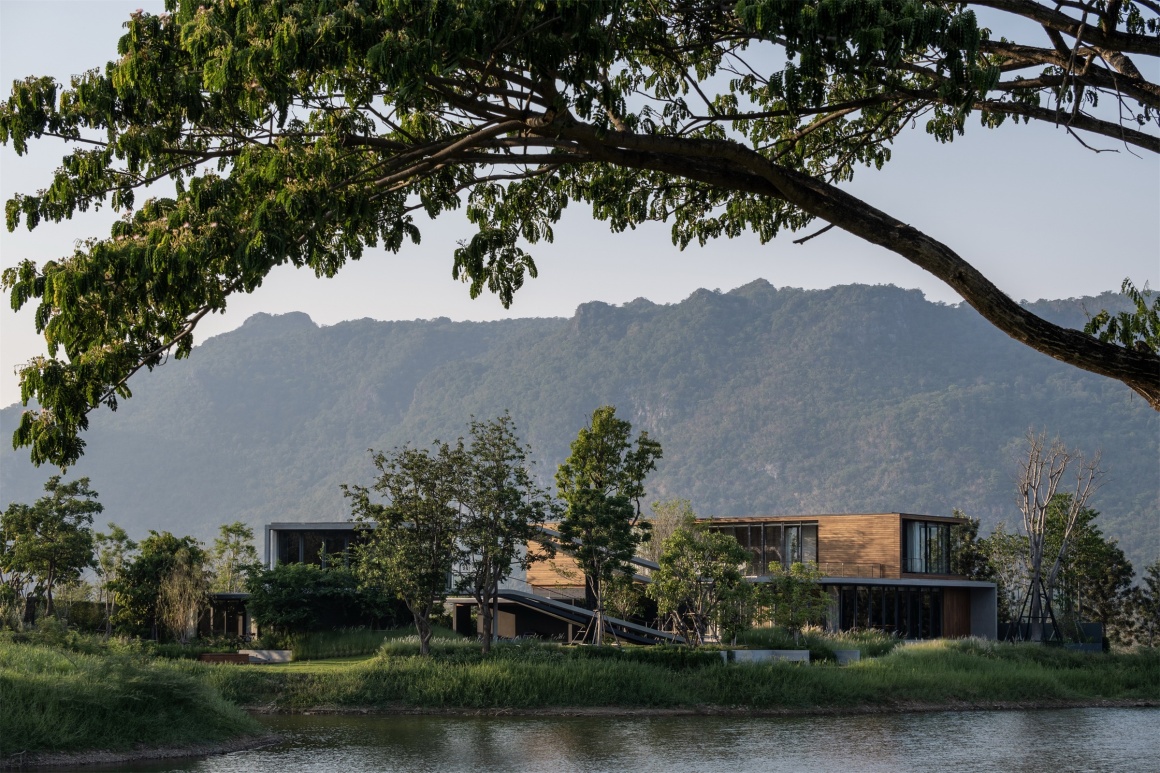
项目位于一片水湾处,坐拥湖光山色。该度假屋着眼于两代人不同的生活方式,将其划分为两个不同的生活空间:在底层为父母准备的静谧家庭区和在高层为孩子准备的派对空间。这两个存在一定高差的生活区都傍水而建,被一个种植巨大树木的庭院分隔,倾斜的垂直回环连接结构成为这建筑的点睛之笔。斜坡将这两个生活/休闲区域进行动态连接,促进了两个空间与用户之间的互动和联系。作为一个三级空间,场地面向远方水和山脉,混凝土缓坡突出了弧形的特点。
Located right on the bend of a large body of water, the site opens up to panoramic views of the lake in front and mountains beyond. As a vacation home, the main focus is on the living areas of the two generations thus the program is arranged in two distinct volumes: a calm and composed family area for the parents on the ground level, and an elevated party space for the kids further along the curve. These two living quarters are arranged along the water’s edge, separated by a large tree court and change in level, yet connected by the sloping vertical circulation that becomes the main formal element of this architecture. The slope connects the two living/leisure areas together, its dynamic form encouraging interaction and connection between the two spaces and its users. A tertiary space, the gentle slope of the concrete floor highlights the radial quality of the site that completely opens up to the water and mountains beyond.
▼项目位于一片水湾处 Located right on the bend of a large body of water

▼庭院空间 Large tree court
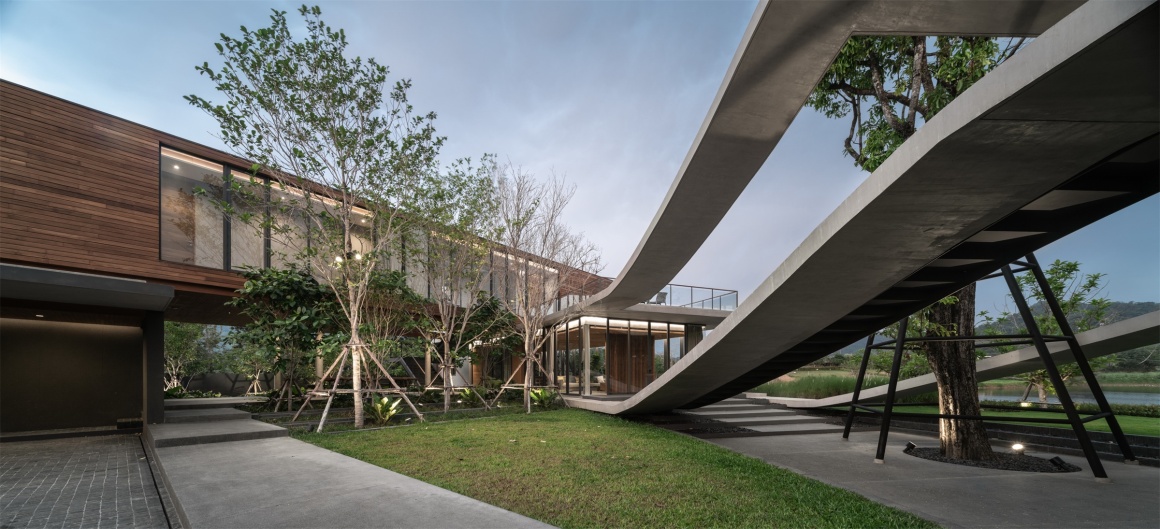


▼突破庭院的大树 The tree on the court
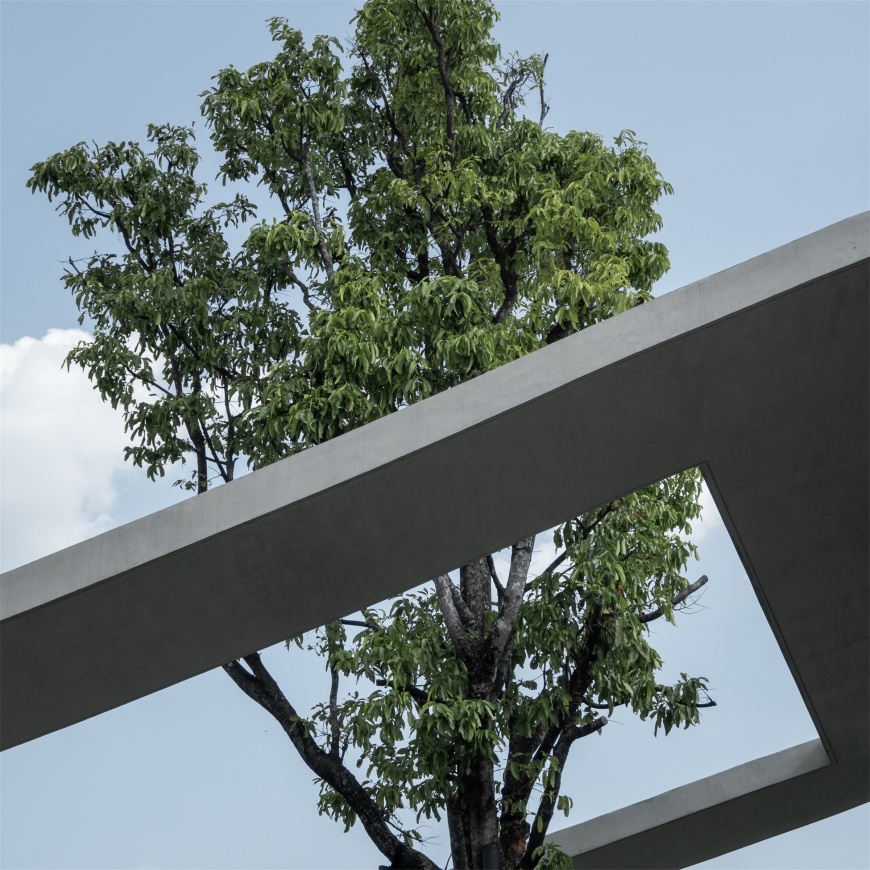
虽然斜坡将两个休闲区域连接了起来,但它带来的高差也让两块区域和他们各自的使用者分离开来。作为一个喜欢经常款待客人的家庭,独特的空间布局允许两代人在各自的区域举办聚会。在住宅东边的家庭生活区上方有一块带有3间卧室的私人区域,而西边孩子的聚会休闲区下方是一个带有两间卧室的待客区域,该区域与斜坡交叉。因此,这两个区域是相互独立的,倾斜的屋顶确保了这两个建筑的连接和一致性。
While the slope allows for connection between the two leisure areas, its elevation also permits separation between the two masses and their respective users. As a family that frequently enjoys hosting and entertaining guests, the distinct spaces allow for both generations to entertain each of their respective parties in individual quarters. The spatial organization consists of a main private quarter with 3 bedrooms that sits atop the family living area on the East, while another 2-bedroom guest quarter, in cross with the slope, is interlocked under the party/leisure area of the kids on the West. The two areas are thus independent of each other, with the sloping roof giving connection and coherence to the two volumes.
▼家庭生活区 Family living area
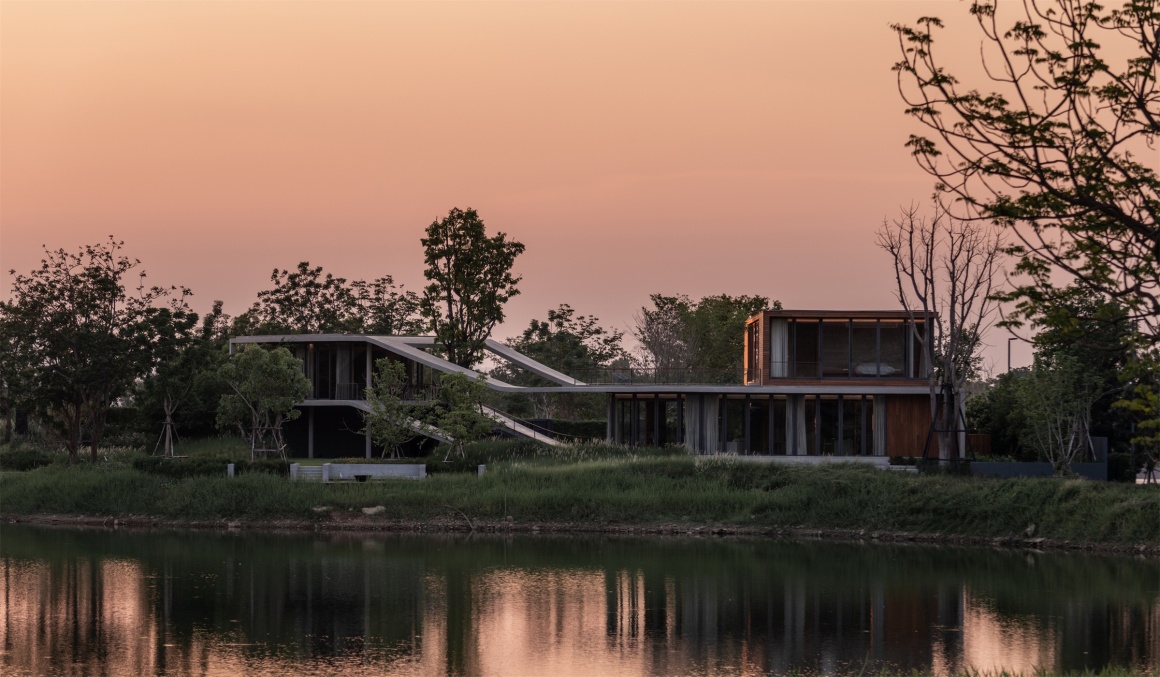
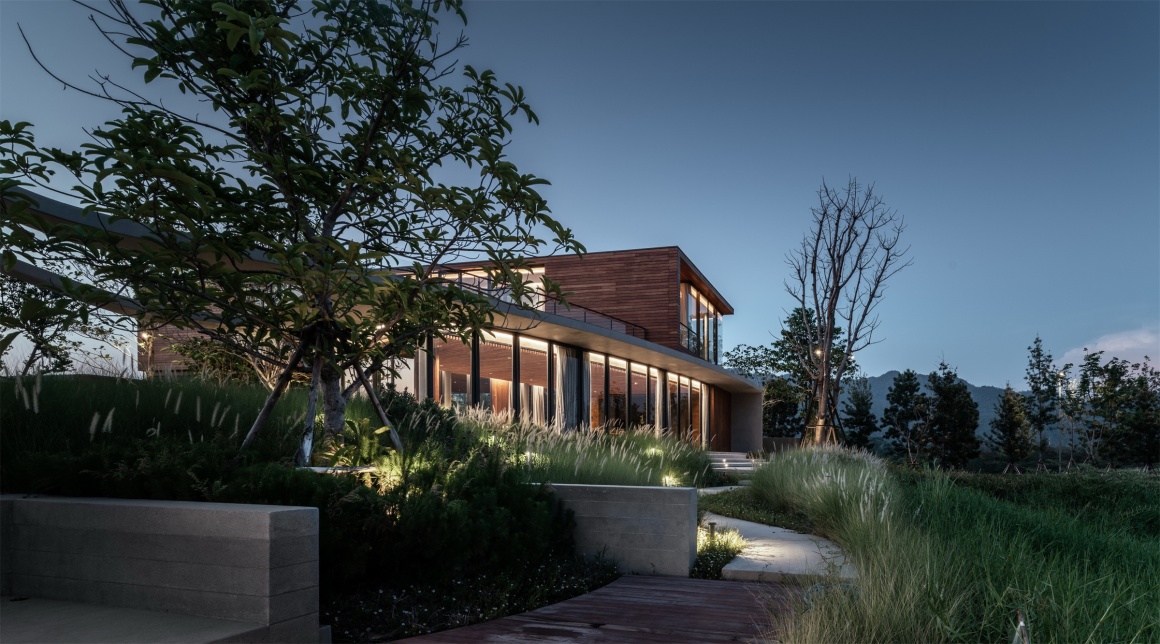
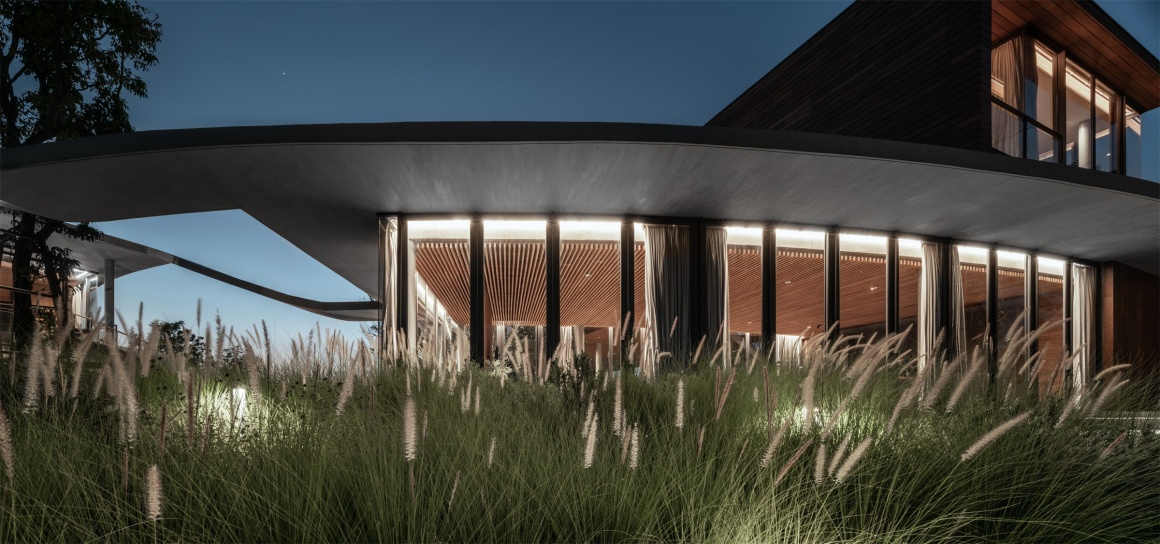
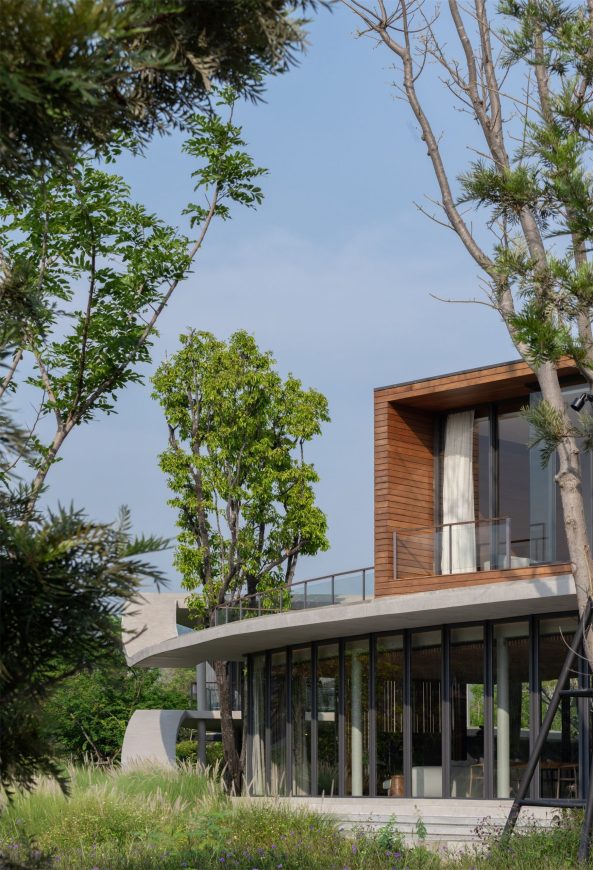
▼聚会休闲区 The party/leisure area
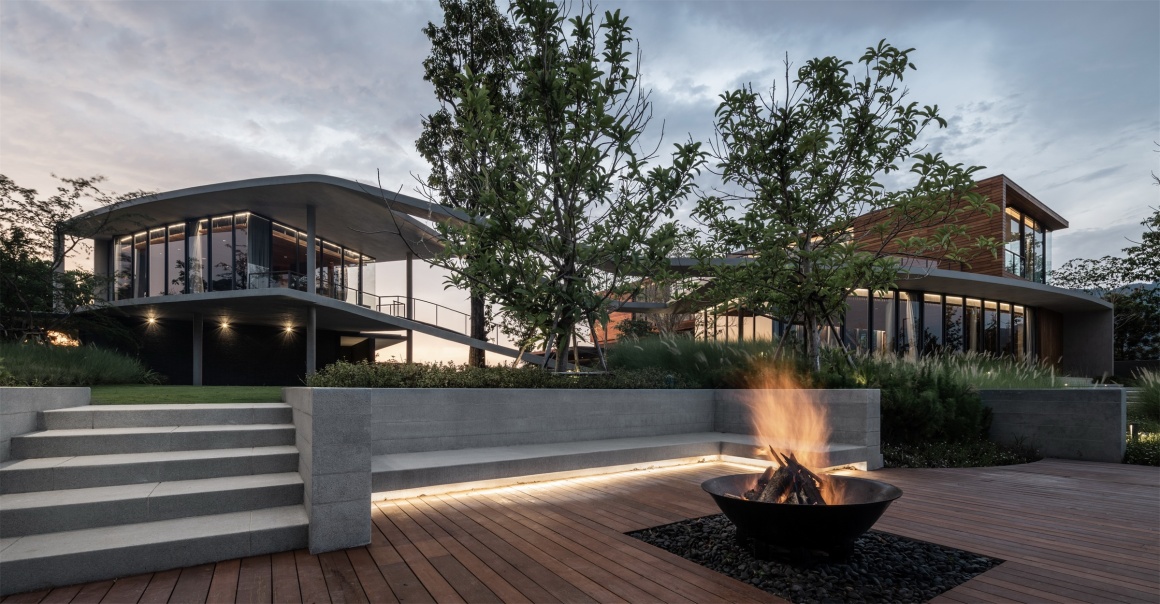
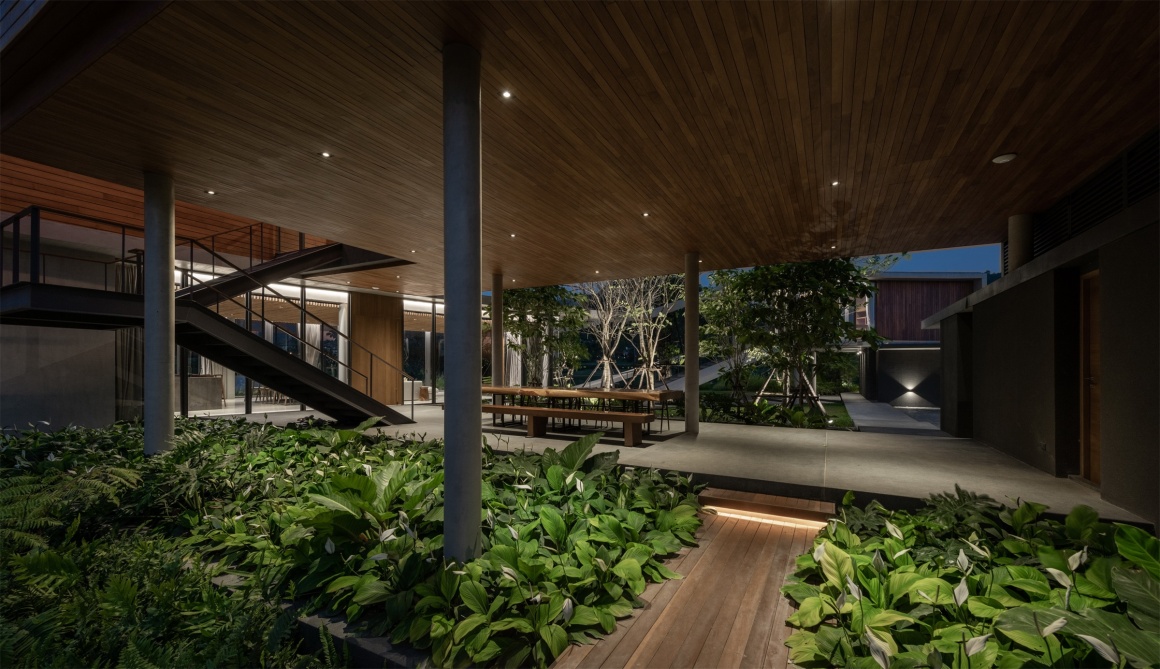

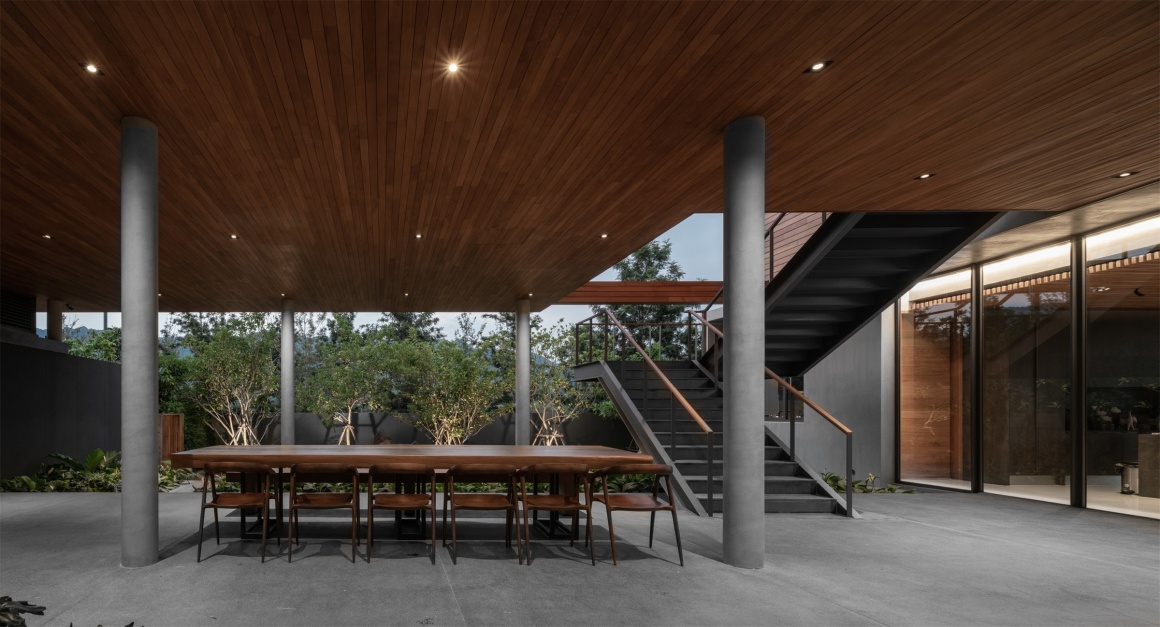
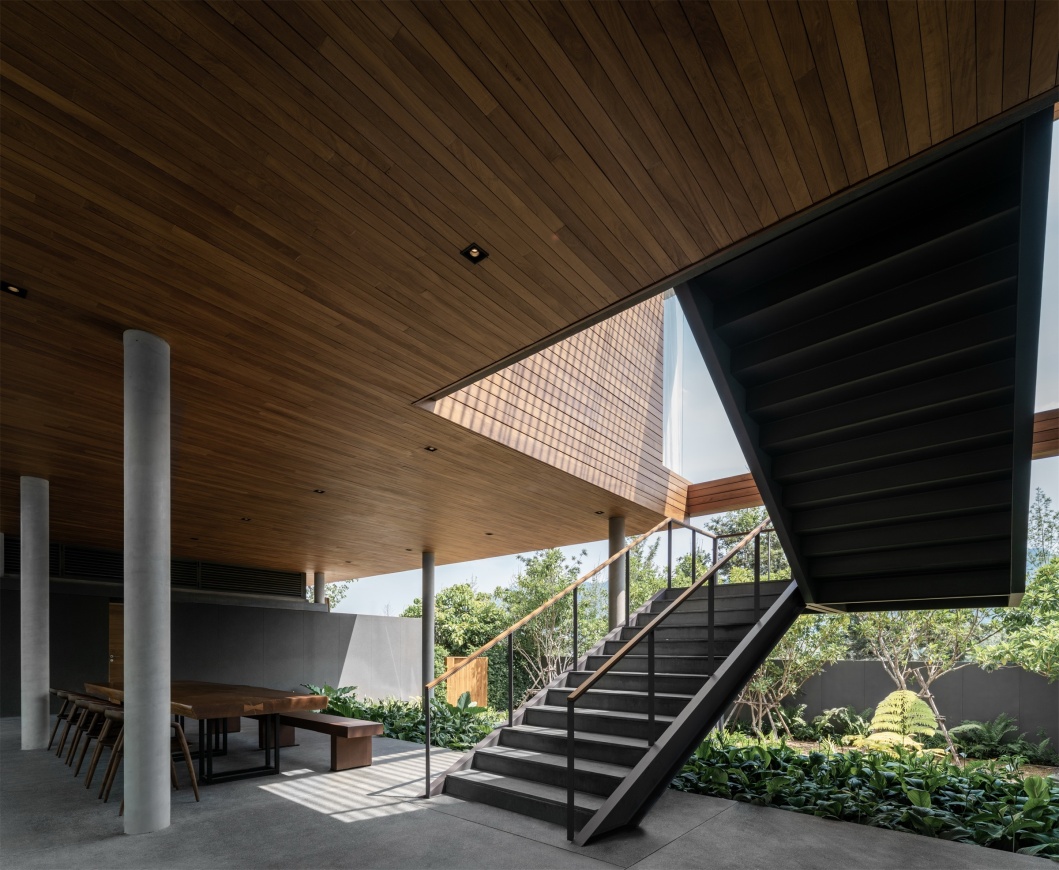
▼室内布局 Indoor layout

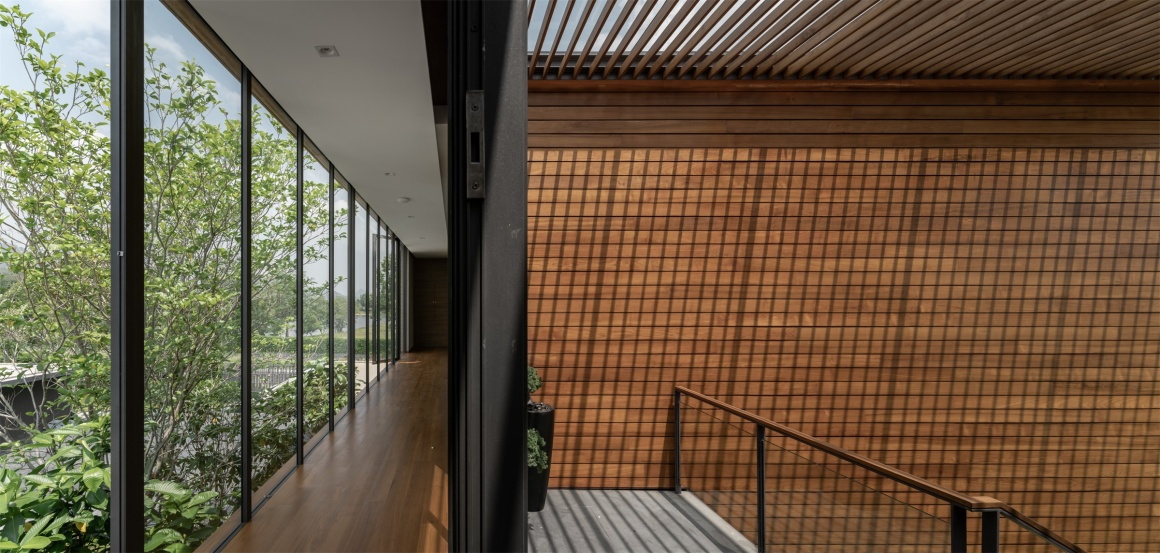
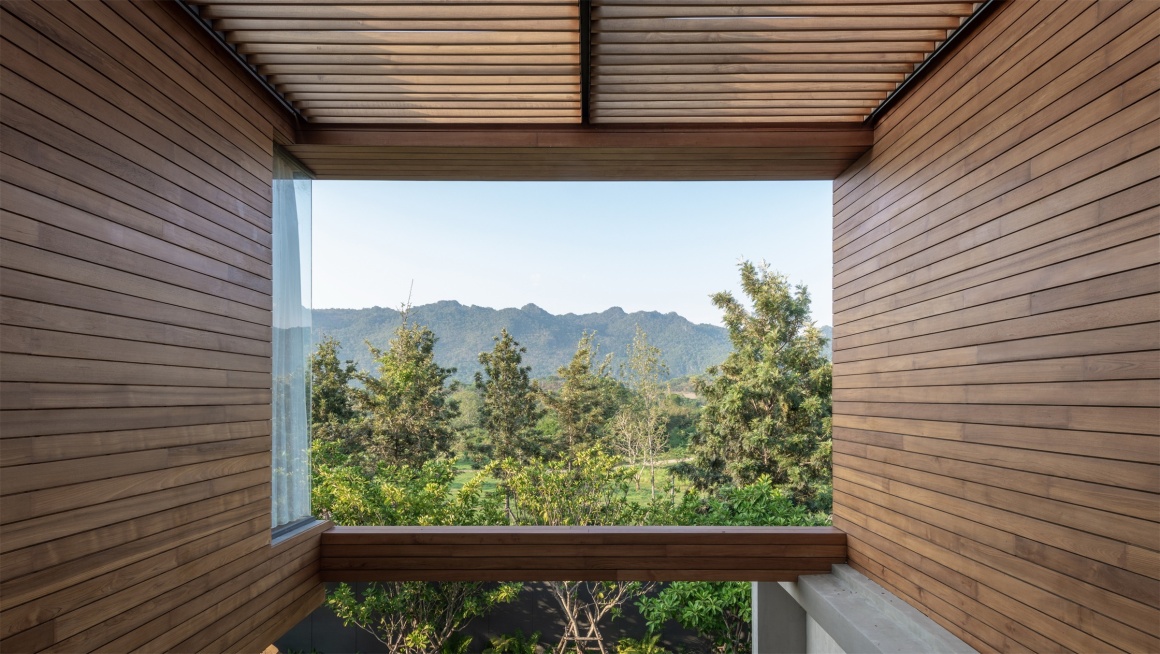
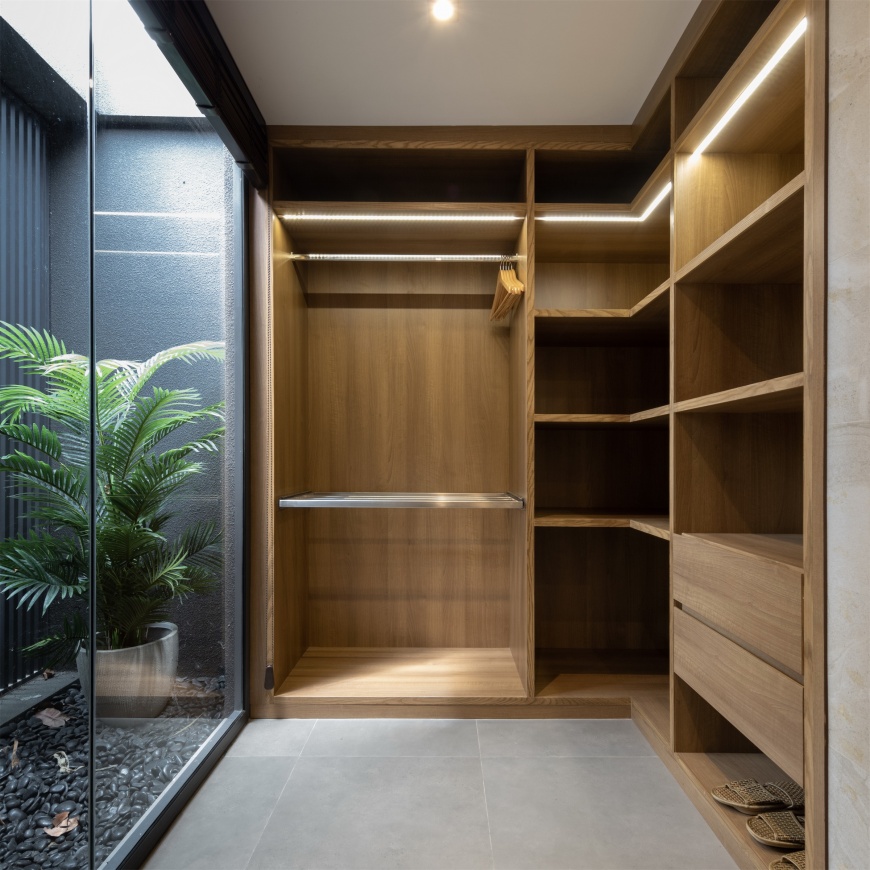
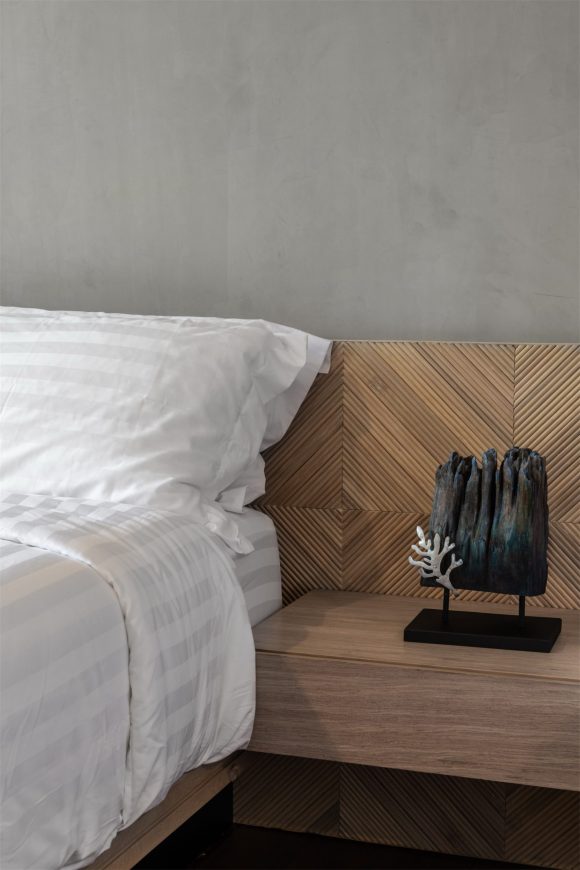
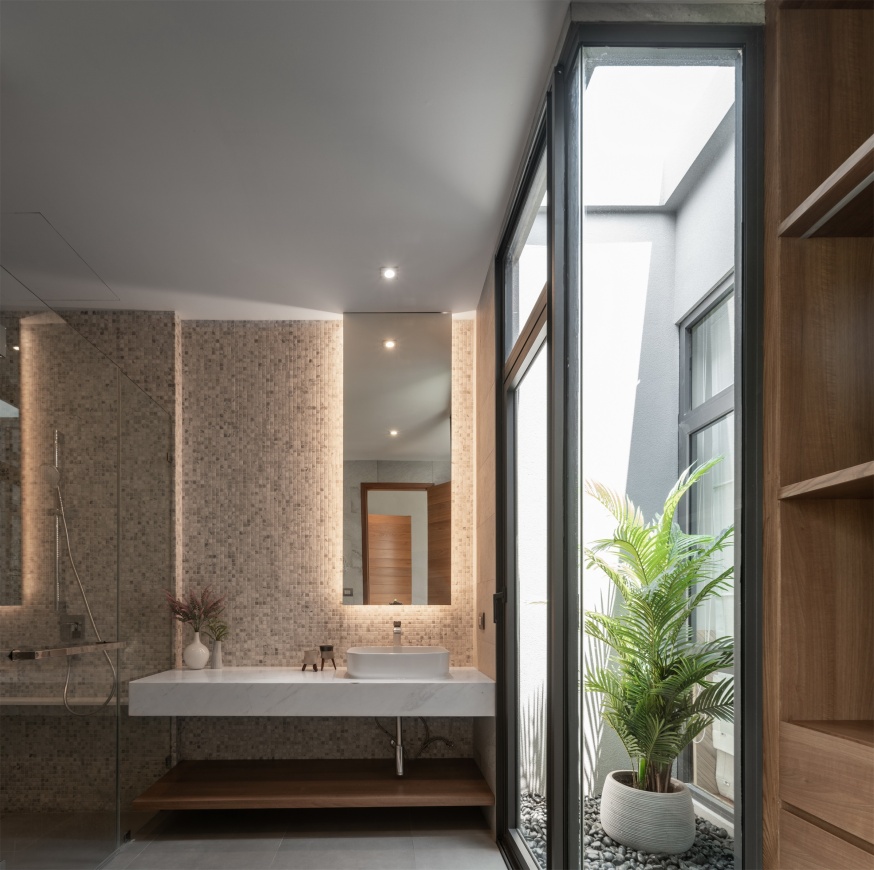
为这个双层住宅安装挑高天花板是为了将尽可能多的体积保持在同一水平面内,将建筑融合到景观中,如同被山脉和自然环境包裹。弧形的空间布局有助于实现这一目标;沿着缓坡排列的布局可以增强整体的二维观感。东翼卧室下方的宽敞露台是一个通向内部庭院的半户外生活空间,连接开放式缓坡的空间保证了自然通风,鼓励游客进入自然和户外。这个结构清晰、设计语言直白的缓坡传达了度假屋的轻松的氛围;材料的颜色直接反映了三种主要材料:素混凝土、木材和石材。采用素混凝土作为材料是为了打造缓坡;木材是为了增加住宅内部和外部的温暖;而大理石则是突出特定区域,让整体结构更加结实和稳固。大自然的色彩与材料的色调相互协调,共同强化了周围的景观,赋予自然环境中的度假屋一种独特的质感。
Whilst utilizing high ceilings for the two-storey home, the intent was to keep as much of the volume within the horizontal plane as possible, to blend architecture amongst the landscape, leaving the mountains and surrounding nature to engulf and surround you instead. The spatial organization and radial-like form help achieve this; arranging the program along the soft slope enhances or induces a planar quality. The spacious terrace below the East wing’s sleeping quarter is a semi-outdoor living space that opens up to the internal courtyard, and flows into the open void of the sloping mass that allows for natural ventilation and encourages visitors to be in nature and the outdoors. The simple slope, a clear form and direct language in the architecture conveys the humbling and relaxing atmosphere that was intended for the vacation home; the material palette is a direct reflection of this consisting of three main materials including raw concrete, wood and stone. Raw concrete is employed in its materiality to achieve the required formwork of the slope, wood to add warmth to interior and exterior of the home, and marquina marble highlight certain areas and give a sense of solidity to the overall scheme. The natural palette work together to enhance the surrounding landscape and give materiality to the vacation home as grounds to be within the surrounding nature.
▼半户外露台 The spacious terrace
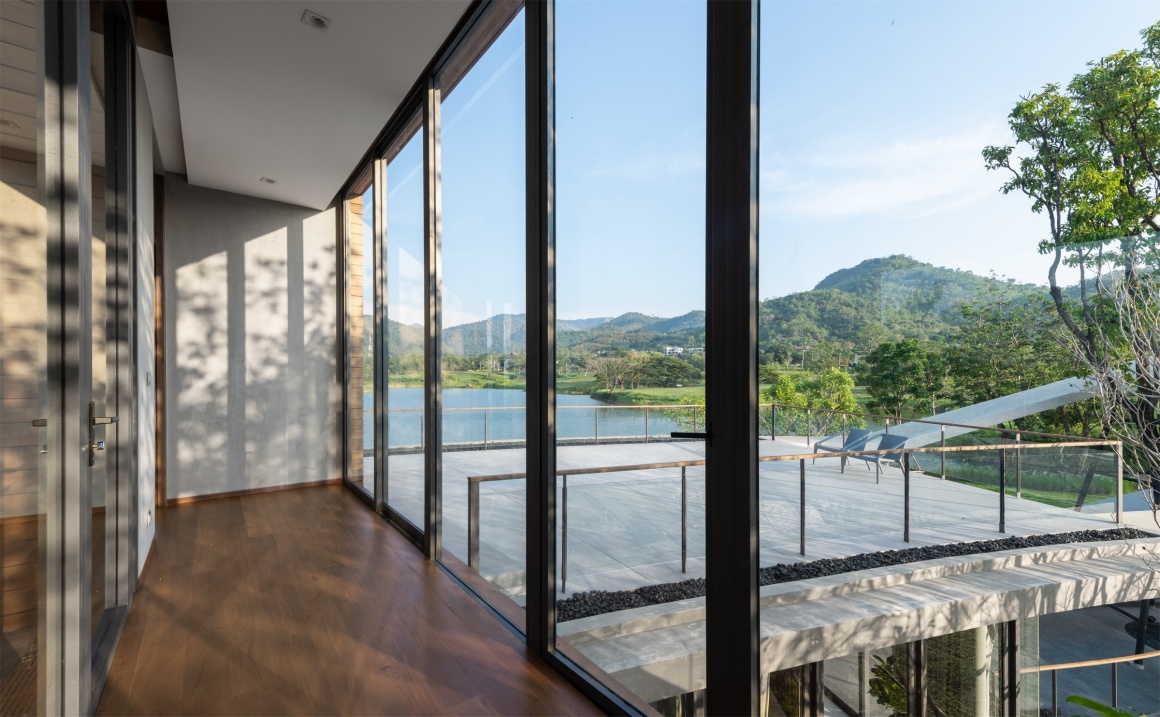
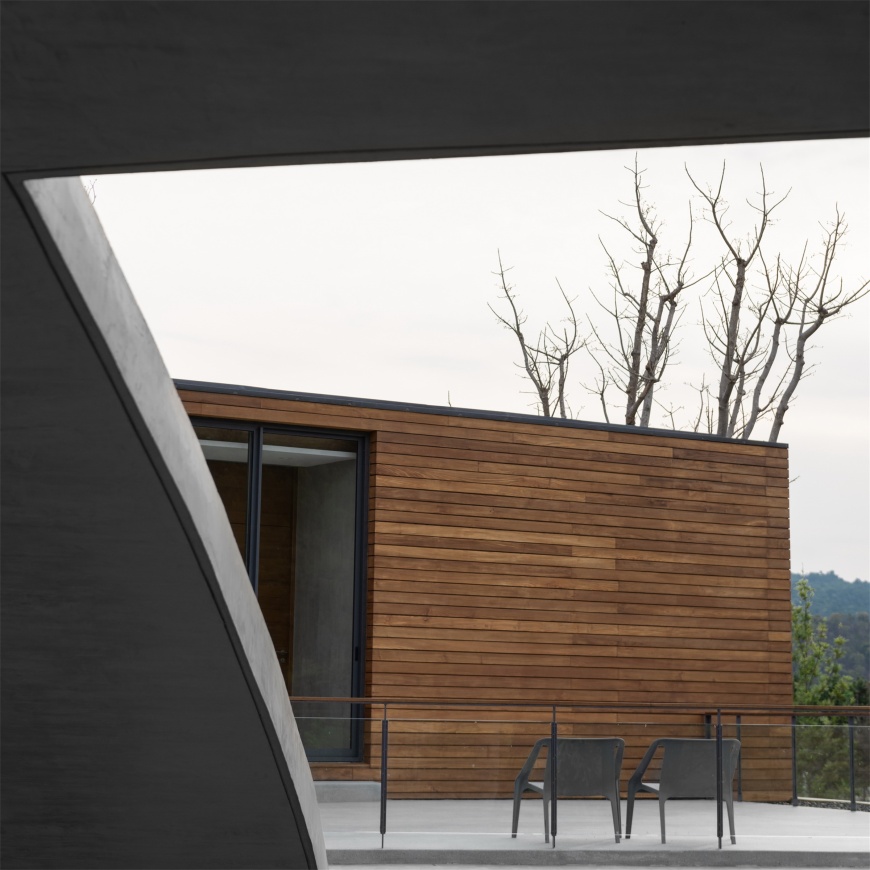
▼户外区域 Outdoor space

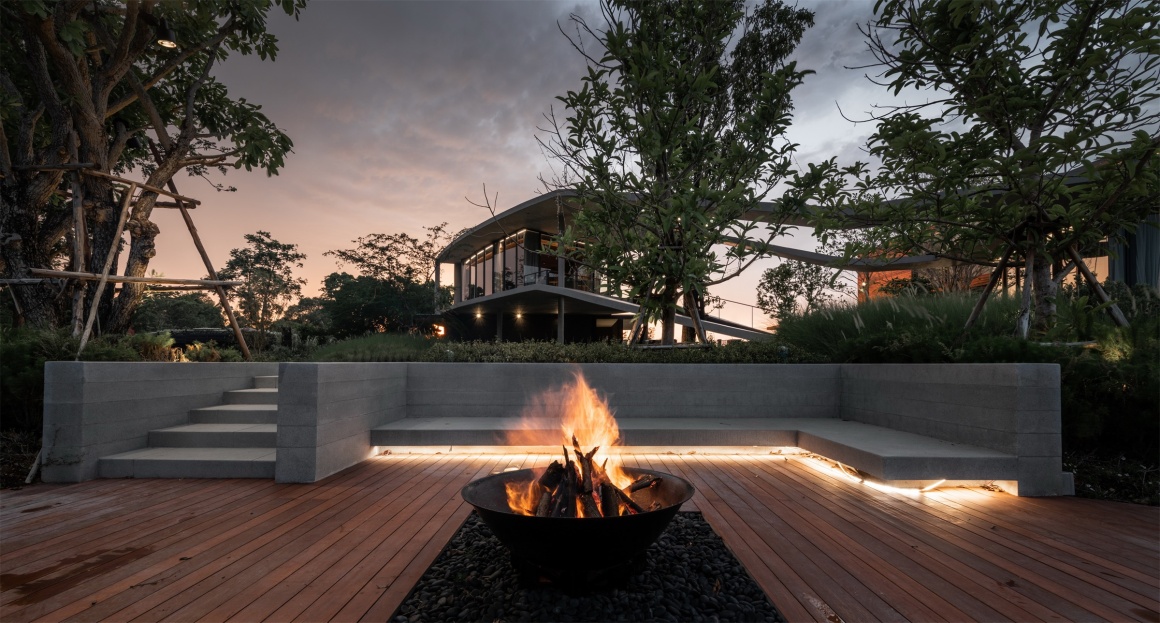
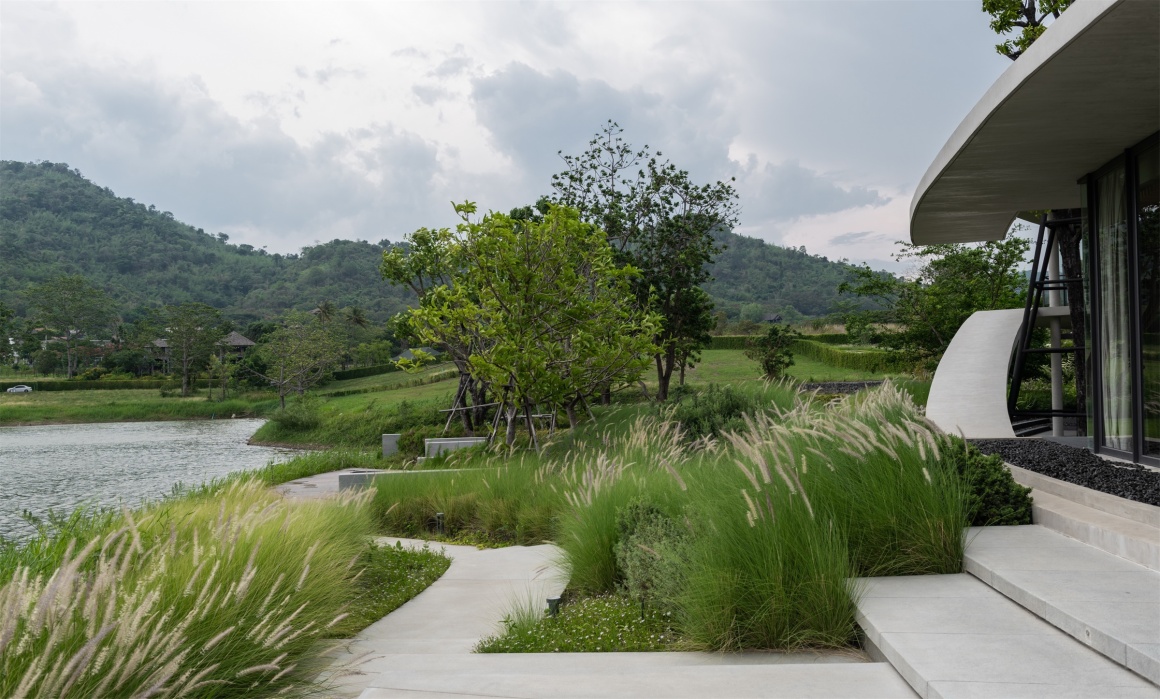
▼一层平面 Ground floor plan
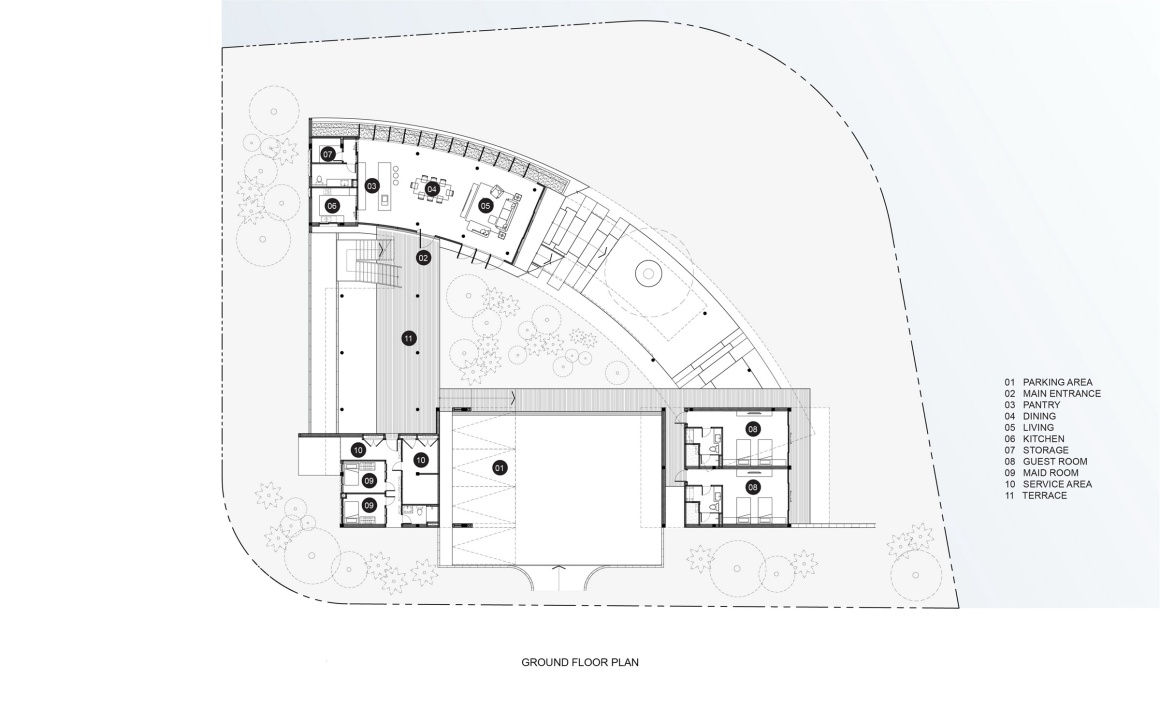
▼二层平面 Second floor plan
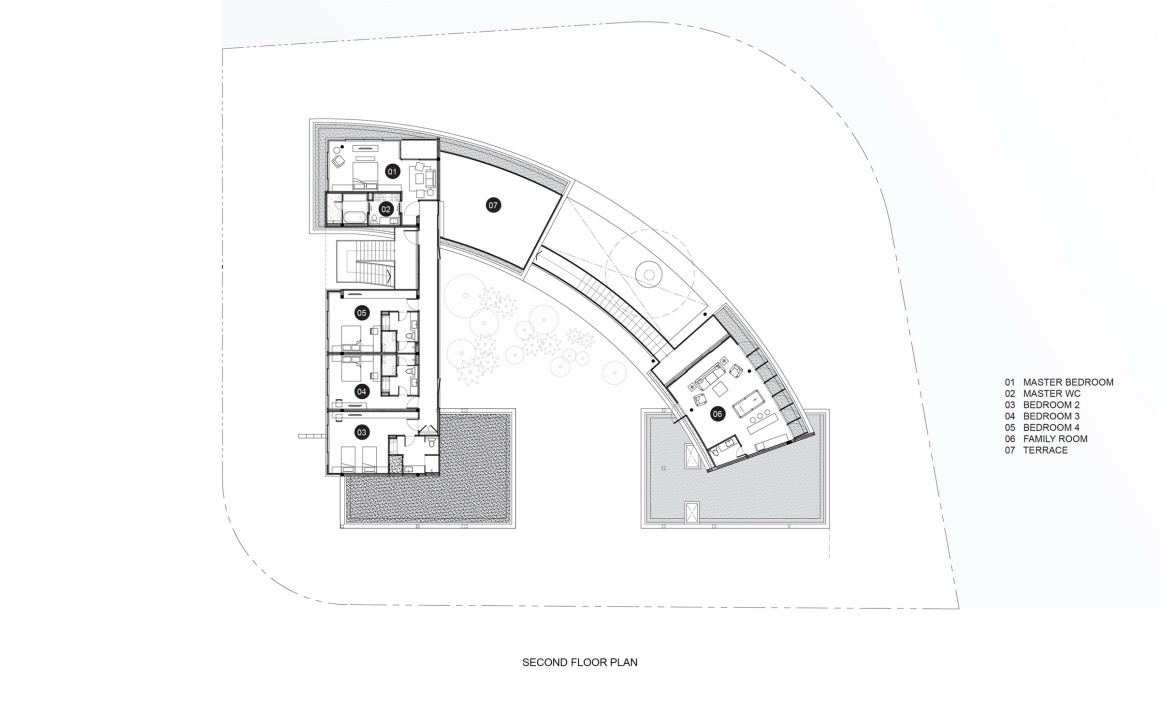
▼剖面 Section


▼模型 Model
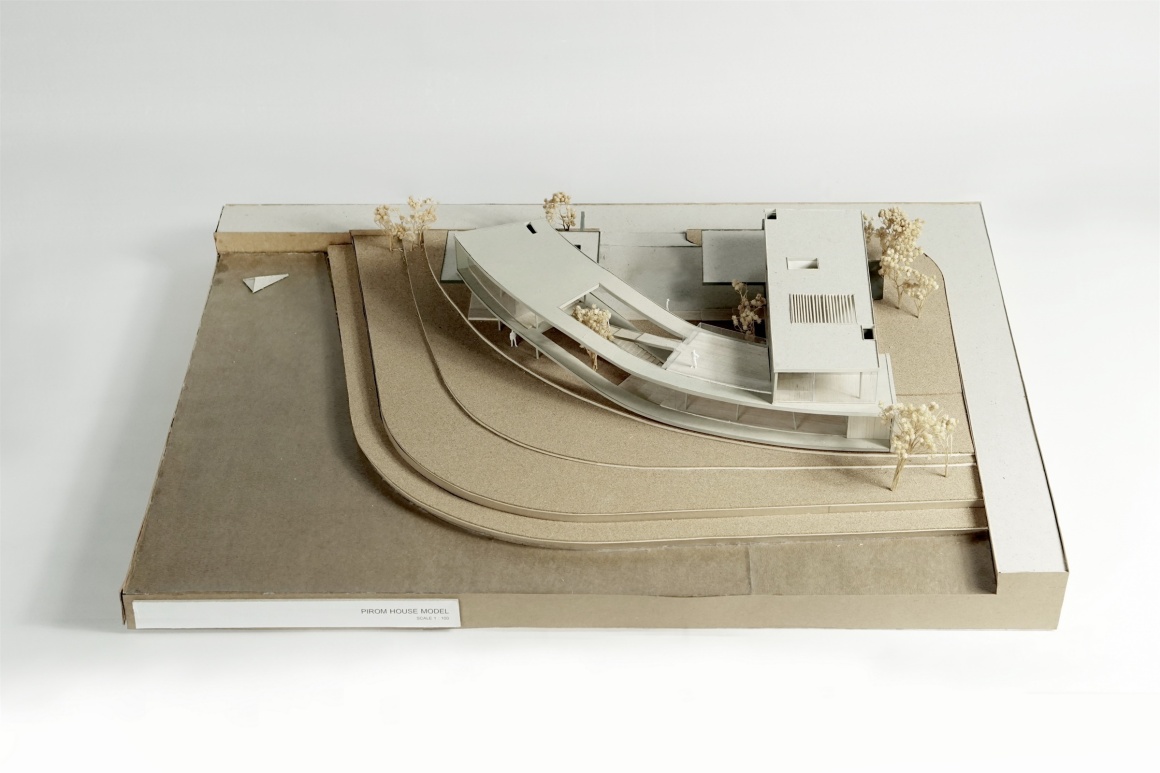
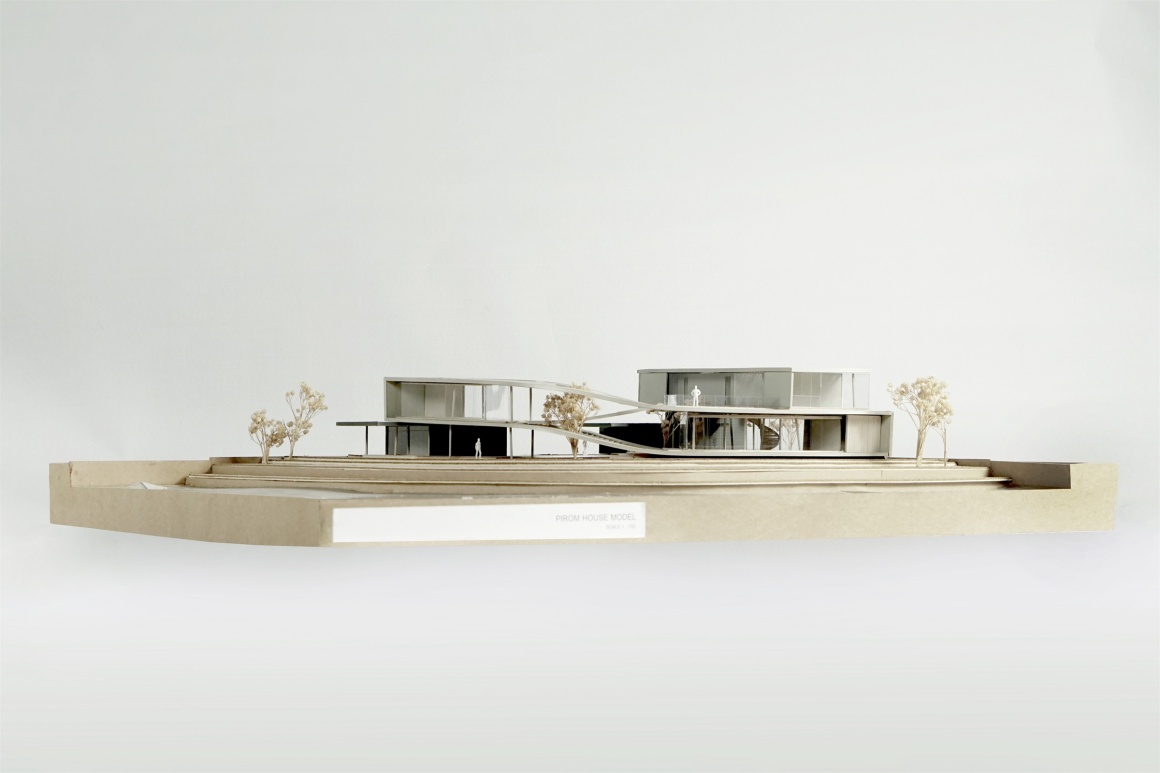
项目地点:泰国,考艾国家森林公园
类型:建筑,室内设计
项目:住宅(2层)
客户:私人
场地面积:2400平方米
建筑面积:1100平方米
设计时间:2016-2017年
完工时间:2020年
施工成本:3000万泰铢
Stu/D/O 项目团队:Apichart Srirojanapinyo, Chanasit Cholasuek, Supachart Boontang, Patompong Songpracha
景观设计:Field Landscape Studio
室内建筑:Stu/D/O Architects
照明设计:Stu/D/O Architects
结构工程:Darat Likitthaveechok
承包商:Double Click Construction
图片来源:DOF Sky|Ground,Stu/D/O Architects
Location: Khaoyai, Nakornratchasima, Thailand
Type: Architecture and Interior Design
Program: Residential (2-Storey House)
Client: Private
Site Area: 2,400 sqm.
Built Area: 1,100 sqm.
Design: 2016-2017
Completion: 2020
Construction Cost: 30M Baht.
Stu/D/O Project Team: Apichart Srirojanapinyo, Chanasit Cholasuek, Supachart Boontang, Patompong Songpracha
Landscape Architect: Field Landscape Studio
Interior Architect: Stu/D/O Architects
Lighting Designer: Stu/D/O Architects
Structural Engineer: Darat Likitthaveechok
Mechanical Engineer: MEE Consultants
Contractor: Double Click Construction
Photography Credit: DOF Sky|Ground,Stu/D/O Architects
“融于自然的家庭住宅,满足两代人不同的需求。”
审稿编辑:gentlebeats
更多 Read more about:Stu/D/O Architects




0 Comments