本文由 Hyunje Joo_Baukunst 授权mooool发表,欢迎转发,禁止以mooool编辑版本转载。
Thanks Hyunje Joo_Baukunst for authorizing the publication of the project on mooool, Text description provided by Hyunje Joo_Baukunst.
Hyunje Joo_Baukunst :这座临时展馆位于韩国大邱市,由回收再利用的材料建造而成。
Hyunje Joo_Baukunst :The temporary Pavilion is in dae-gu, south Korea. Pavilions are created with recycled and repurposed materials.
▽项目视频 Video
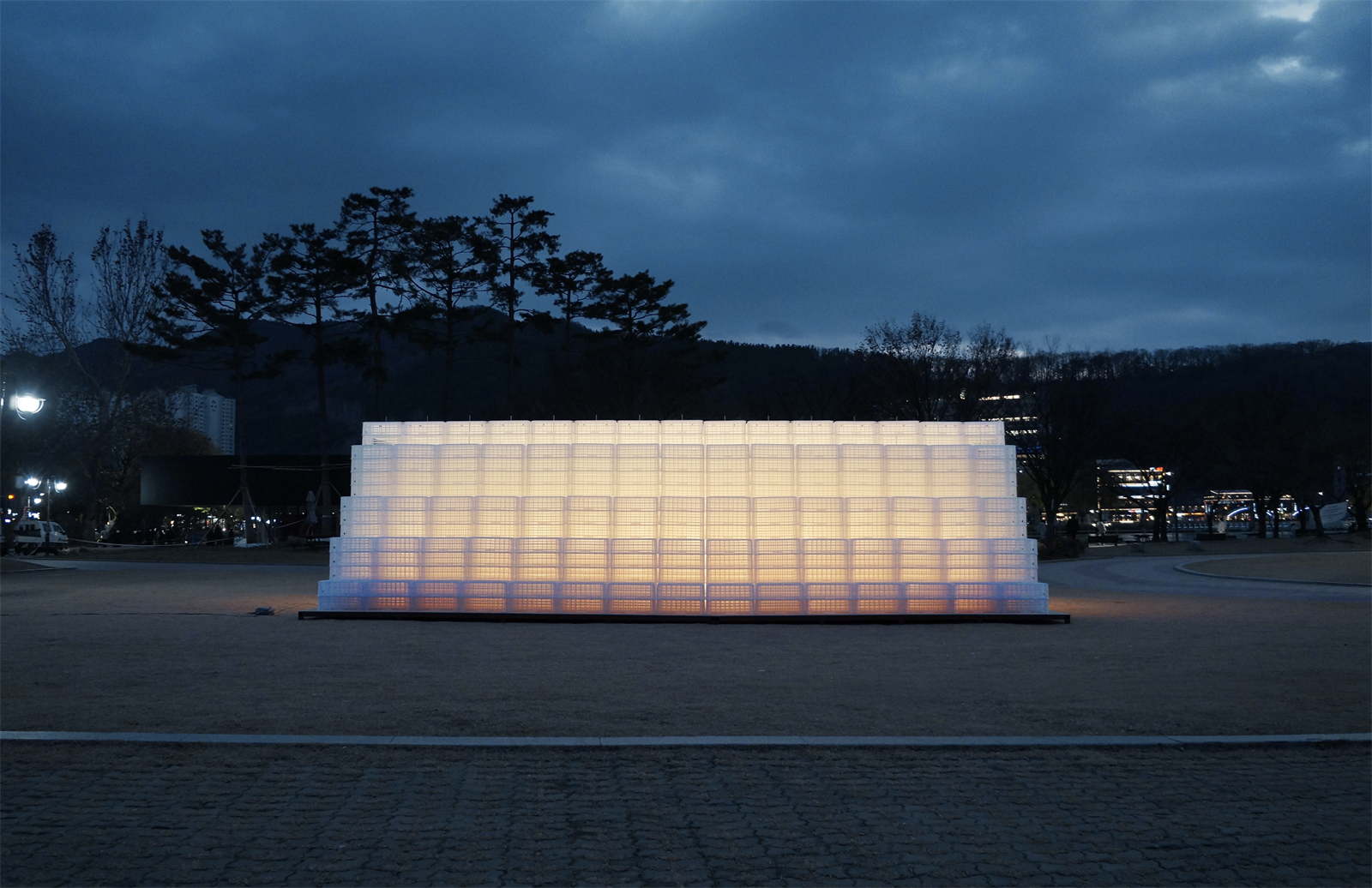

如果日常生活中的材料请求我们更认真地去对待它们,我们该怎么办呢?该临时项目为我们提供了一个全新的视角。
What if the materials with which we surround ourselves asked us to be more conscientious about how we use them? The project is about providing a new perspective on the everyday.

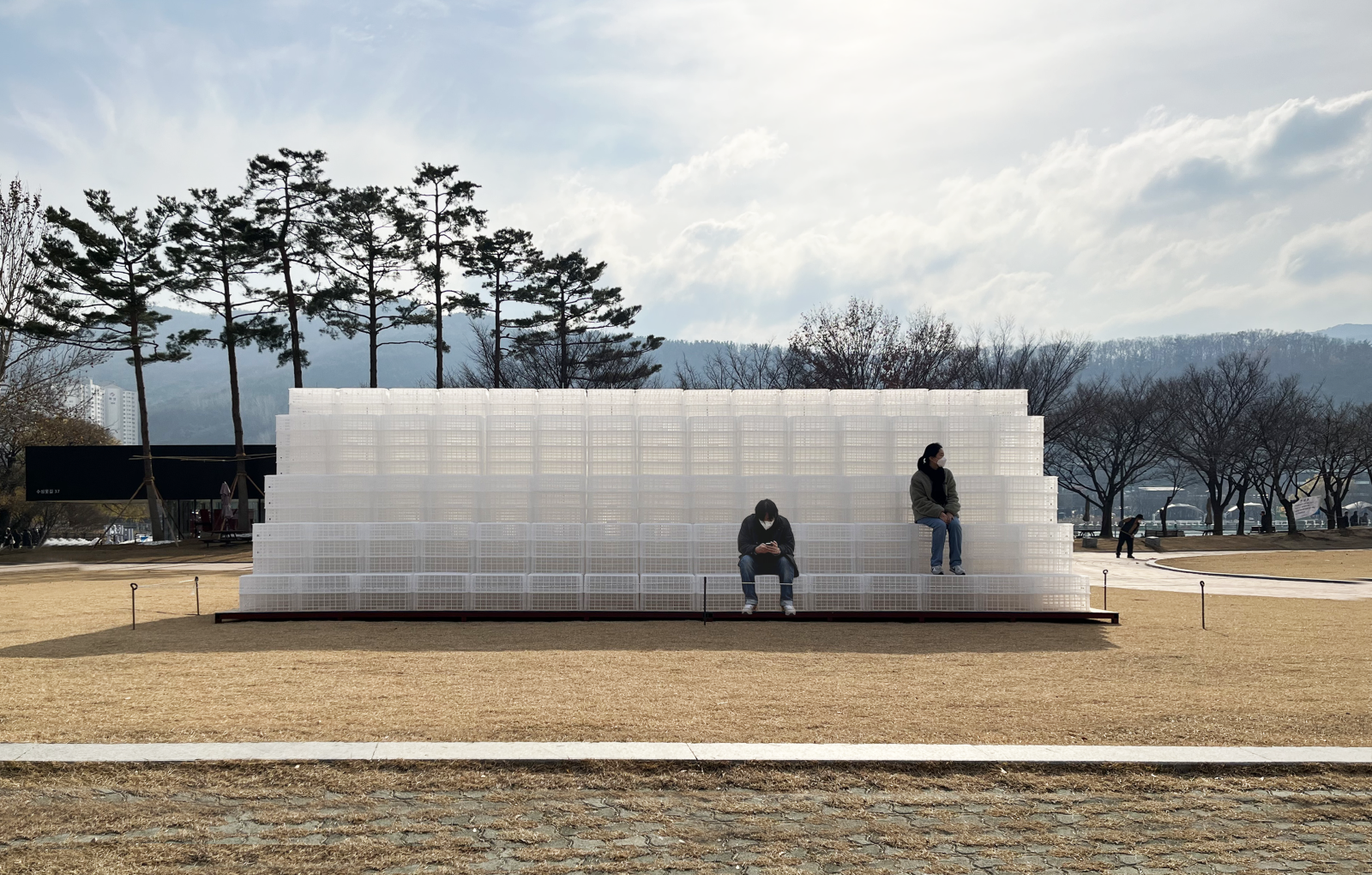
该展馆由1300个半透明的篮子组成,可灵活拆卸。这些市场上常见的篮子被创造性地用来建造展馆,而在拆除装置后,每个篮子都可以被重新利用。
As a flexible element rather than a fixed element, a Pavilion consists of 1,300 the structural semi-transparent basket surface. A relatively standard commercially available basket was reused as a pavilion and we intend to reuse the individual 1,300 baskets upon dismantling the installation.

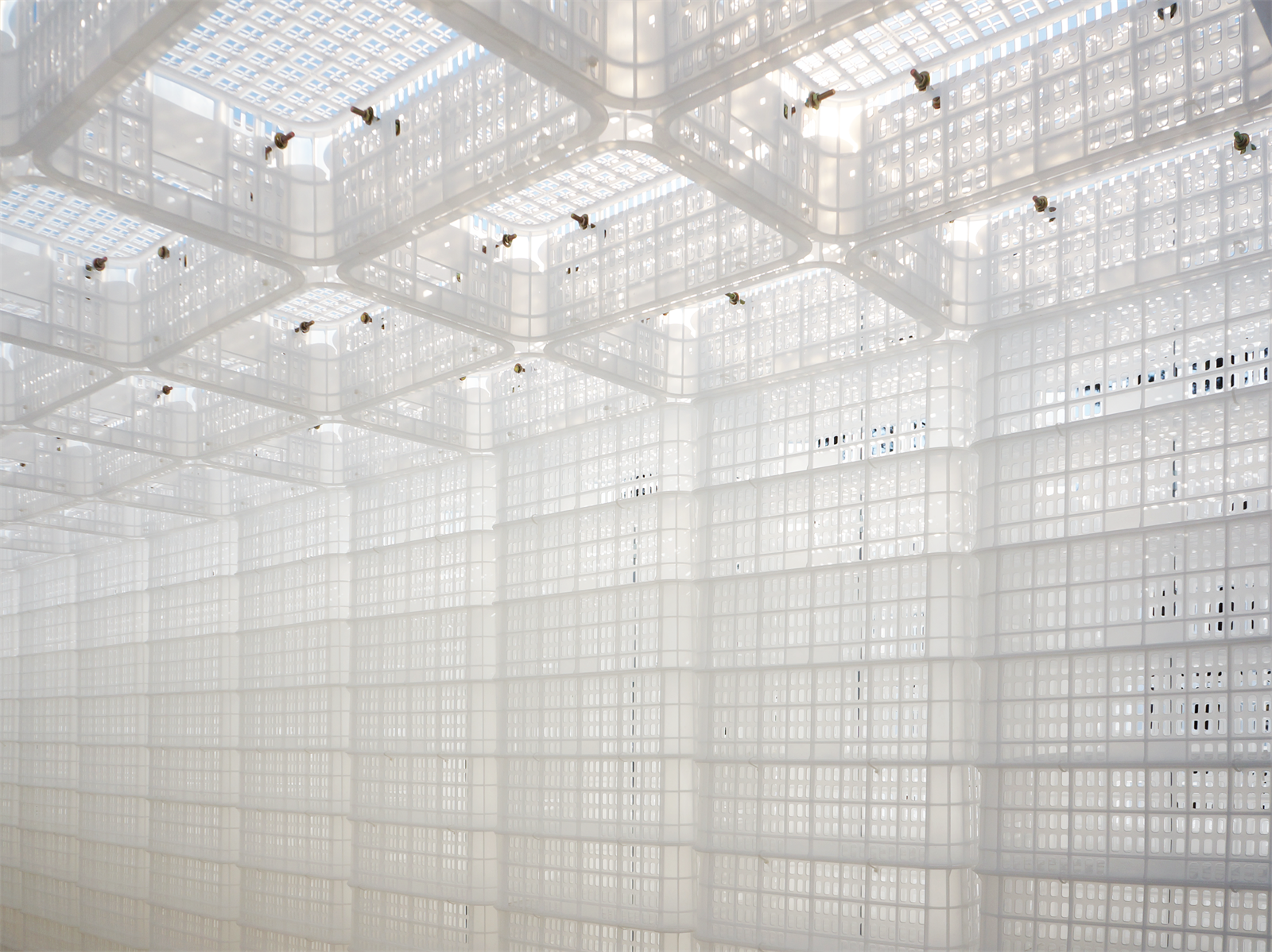
篮子表面的空隙最大程度地减少了内外空间的分隔,使得光线能够穿过其中可以显现内外的轮廓,在展馆内可以感受白昼与黑夜的交替,而在灯光的作用下,能明显地感受到时间的流逝。
The surface minimizes the separation between the inside and outside, light and silhouettes beyond the space show through. This surface maximizes the separation between the old and new surface, day and night beyond the space show through. The passage of time is more actively sensed from both inside and outside, as these light effects stimulate our senses.
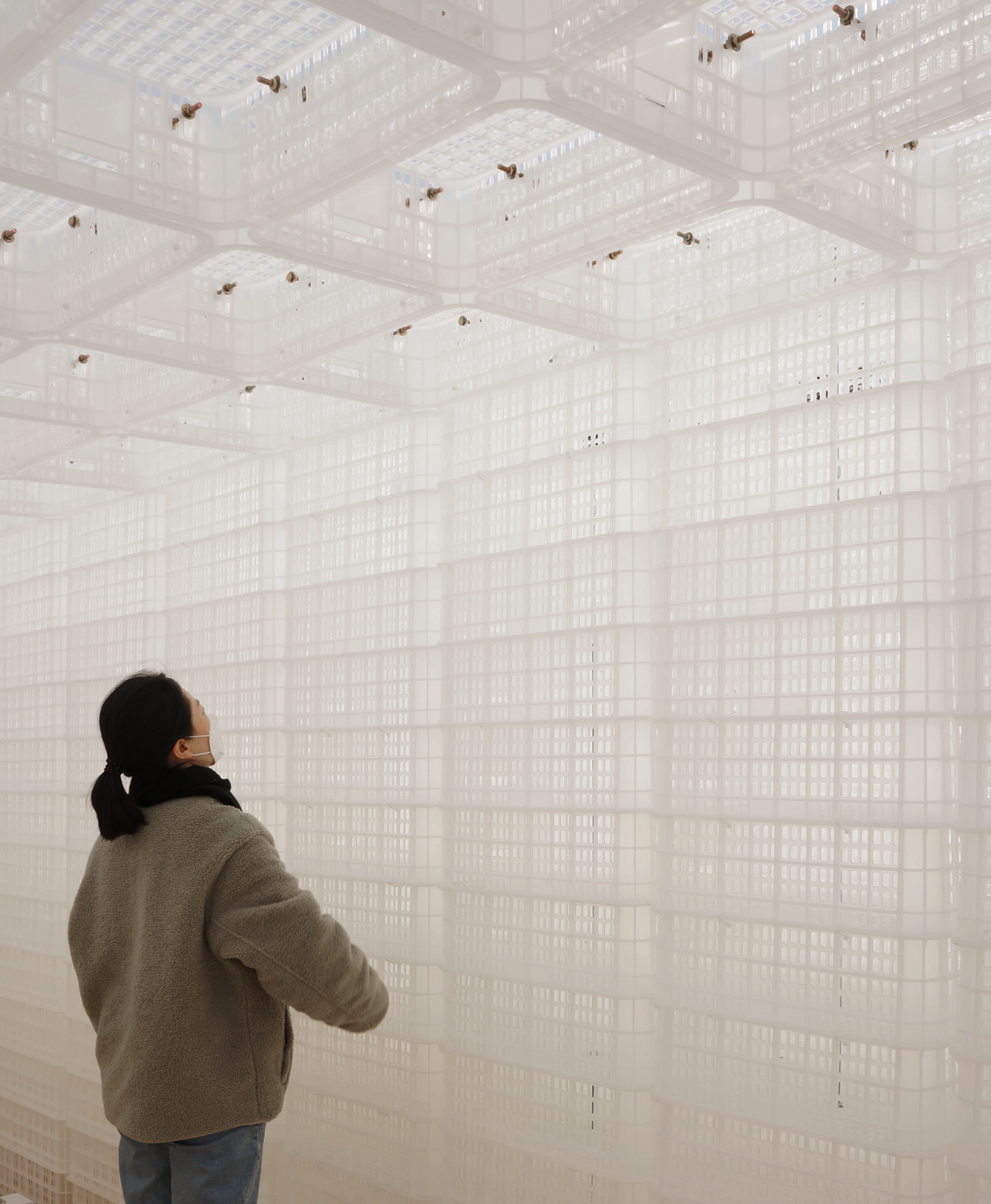
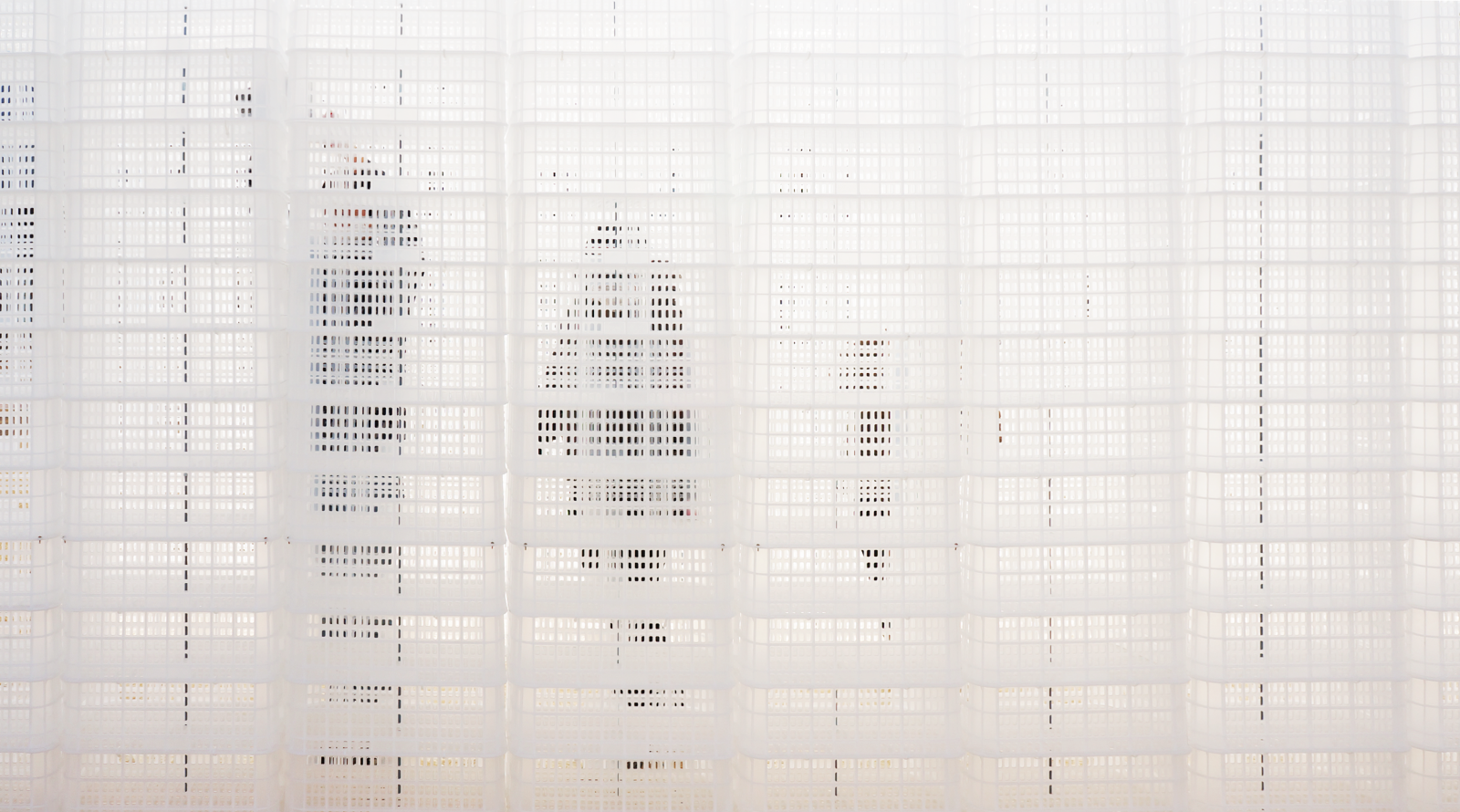


该项目没有讨论使用物品方式的对与错,而是在强调它们的潜在价值或者意义。准确来说,它的目的是创造一种更加经济、灵活、轻便、可回收的柔性元素。
The project is not about the “right” or “wrong” ways of using objects, but rather about highlighting their affordances or meanings. We say the intent is to create an economical, flexible, light, and recyclable flexible element.

正是这些小巧而有吸引力的功能性结构揭示了为适应环境需求而建造的可能性。
These small but attractive and functional structures reveal the potential in the world of architecture to adapt to environmental needs.
▽临时展馆结构分解图 Explosion diagram

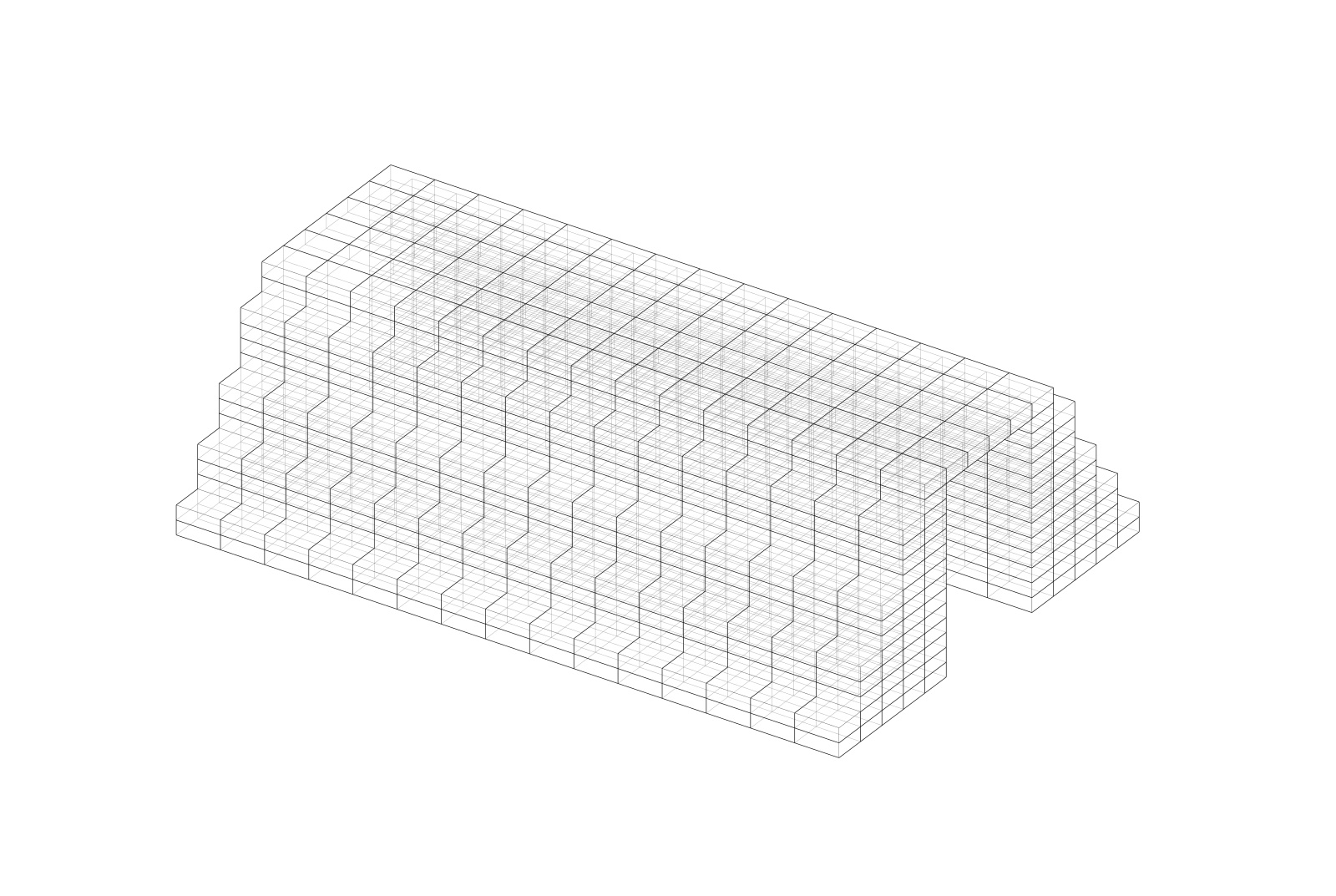
项目名称:回收的展馆
完成时间:2021年
尺寸:10mx6mx2.9(H)m
项目地点:韩国 大邱市 寿城区
景观/建筑公司:Hyunjejoo_Baukunst
网站:https://joohyunje.com
联系邮箱:joohyunje@gmail.com
首席建筑师:Hyunje Joo
设计团队:Hyunje Joo
客户:Suseong Foundation for Arts and Culutre
图片来源:Hyunjejoo_Baukunst
摄影师网站:https://joohyunje.com
Project name: Recycling Pavilion.
Completion Year: 2021
Size: 10mx6mx2.9(H)m
Project location: Suseongmot-gil, Suseong-gu, Daegu, Republic of Korea
Landscape/Architecture Firm: Hyunjejoo_Baukunst
Website: https://joohyunje.com
Contact e-mail: joohyunje@gmail.com
Lead Architects: Hyunje Joo
Design Team: Hyunje Joo
Clients: Suseong Foundation for Arts and Culutre
Photo credits: Hyunjejoo_Baukunst
Photographer’s website: https://joohyunje.com
“ 该展馆由1300个半透明的篮子组成,可灵活拆卸组装,强调了日常生活用品的潜在价值和意义。”
审稿编辑: Simin
更多 Read more about: Hyunje Joo_Baukunst




0 Comments