本文由 浙江大学建筑设计研究院 授权mooool发表,欢迎转发,禁止以mooool编辑版本转载。
Thanks UAD for authorizing the publication of the project on mooool. Text description provided by UAD.
浙江大学建筑设计研究院:泛建筑时代——新型城镇化。吴良镛在《广义建筑学》中就指出,建筑学的任务以及建筑的外延内涵都是随着时代的发展而不断变化的。孟建民提出的《关于泛建筑学的思考》中,也清晰的点明建筑学与其他学科之间动态的关联性。
这几年来,随着中国新型城镇化进程不断在广度和深度上的各种拓展,建筑活动的内容和方式也发生了很多改变。建筑师被赋予了全新的责任和期望去直接面对一些传统意义的建筑学外的各种问题,即非建筑物本身的变量,建筑学的边界正在被快速的打破,“泛建筑”的时代真正的开始落实到实践的层面。
UAD:The Era of Pan-Architecture-Urbanization. Wu LiangYong pointed out in ” A General Theory of Architecture” that the mission of architecture and the extension of architecture are constantly changing with the development of the times. Meng Jianmin’s “Reflections on Pan-Architecture” also clearly points out the dynamic relevance between architecture and other disciplines.
Over the past few years, as China’s new urbanization process has continued to expand in breadth and depth, the content and methods of construction activities have also undergone many changes. Architects have been given new responsibilities and expectations to directly face the problems of architecture outside of traditional meaning, that is, the variables of the non-building itself, the boundaries of architecture are being quickly broken, and the era of “pan-architectural” is truly the beginning of the implementation to the level of practice.

泛建筑对象——枫桥古镇。枫桥,一个浙江诸暨的千年古镇,历史上因“古越建都”、“枫桥三贤”成为诸暨东北部地区的文化中心。1962年的“枫桥经验”作为社会基层治理的样板而闻名全国,近期以来,枫桥乡贤王冕的《墨梅》——“不要人夸好颜色,只留清气满乾坤”更是让访客络绎不绝。然而表面上名声显赫的古镇,事实上却落寞萧瑟。2015年年底,当整个城镇复兴的任务交给项目组的时候,激动的同时我们非常忐忑。作为建筑师,第一感觉就是这不是一个“纯建筑”项目,复合的发展需求、不确定的工作对象、模糊的设计目标、甚至没有任务书,没有可行性报告,也没有预算。在传统的专业体系里很难找到适合这类对象的技术手段,也无法找到与之比配的工作模式和保障机制。
Pan-ArchitectureObject – Fengqiao Ancient Town. Fengqiao, a thousand-year-old town in Zhuji, Zhejiang Province, has become a cultural center in the northeastern part of Zhuji in history due to the “Gu Yue Jian Du” and “Fengqiao Sanxian”. The “Fengqiao Experience” in 1962 is known throughout the country as a model for social grassroots governance. Recently, Fengqiao Township’s “Mo Mei” – “Don’t exaggerate the color, only keep the atmosphere full of energy” is Keep visitors open. However, the ancient towns that are famous on the surface are actually bleak. At the end of 2015, when the task of revitalizing the entire town was handed over to the project team, we were very excited when we were excited. As an architect, the first feeling is that this is not a “pure building” project, compound development needs, uncertain work objects, vague design goals, even no mission books, no feasibility reports, no budget. In the traditional professional system, it is difficult to find technical means suitable for such objects, and it is impossible to find a working mode and guarantee mechanism.
泛建筑实践——七个维度的差异。一切都需要摸索,但一切都具有超越传统“建筑学”的意义。四年来,我们持续地在枫桥工作,怀着建筑师的乡土情怀,扎实而创新地做着“泛建筑”的实践。整理了此类项目在七个维度上与传统建筑项目存在的明显差异。
Pan-Architecture Practice – Differences in Seven Dimensions. Everything needs to be explored, but everything has the meaning of transcending traditional “Architecture.” For four years, we have been working in Fengqiao, with the local feelings of the architects, and doing the practice of “pan-Architecture” in a solid and innovative way. The obvious differences between these projects and traditional architectural projects in seven dimensions are organized.
▼改造策略 Strategy

决策维度(零维) Decision dimension (zero dimension)
“该不该有?”是首先要解决的“存在性”前提。当我们第一次“自作主张”地提交《枫桥古镇更新发展规划方案》的时候,提出了“看得见发展、留得住乡愁”的总体发展目标,以及三年三步远期计划和三年三步近期计划,同时罗列出与目标相匹配的大量的落地的建设子项。很多时候甚至超越了建筑学的范畴,而在行使一个决策者的职责。
“Why shouldn’t it be?” is the “presence” premise to be solved first. When we submitted the “Fengqiao Ancient Town Renewal Development Plan” for the first time, we proposed the overall development goal of “seeing development and retaining homesickness”, as well as the three-year three-step long-term plan and Three-year three-step plan, while listing a large number of landing construction items that match the target. Many times, even beyond the scope of architecture, the role of a decision maker is exercised.
▼三年三步计划 Three-year three-step plan
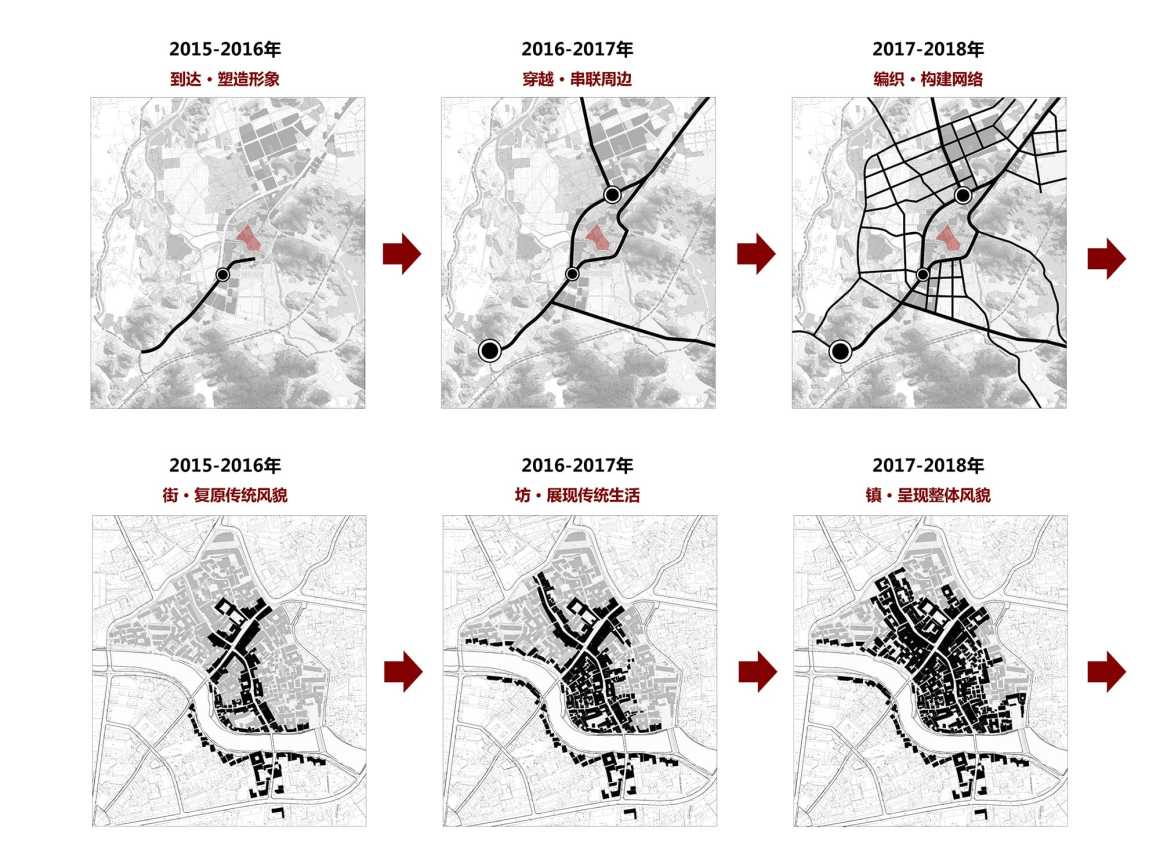
▼古镇更新总平面图 Ancient Town Renewal Master Plan

主体维度(一维) Subject dimension (The first dimension)
一般建筑项目的主体很明确,但作为小城镇项目,建设的主体就非常复杂。在建设主体方面,一般是分别承担了政策制定、投资、审核、管理、资源导入等的相关各个部门;在工作主体上利用多方联合平台的构建,联合相关企业,通过开放工作平台、整体运营、分渠道管理、项目规划和实施进行全方位的运作;在使用主体上,又牵涉到小镇运营和使用的市民、游客、协会、孵化器、投资者、创客、运营商等主体。而且往往这些主体可能是互相转化的,穿插在整个项目的过程之中,非常复杂。
The main body of a general construction project is very clear, but as a small town project, the main body of construction is very complicated. In terms of the main body of construction, it generally undertakes various departments related to policy formulation, investment, audit, management, and resource introduction; it uses the construction of multi-party joint platform on the main body of work, and joints related enterprises, through open work platforms, overall operations, It is divided into channel management, project planning and implementation to carry out all-round operation; in the main body of use, it also involves the citizens, tourists, associations, incubators, investors, makers, operators and other entities operating and using in the town. And often these subjects may be transformed into each other, interspersed throughout the project, very complicated.
▼枫溪边的枫桥古镇 Fengqiao Ancient Town by Fengxi River
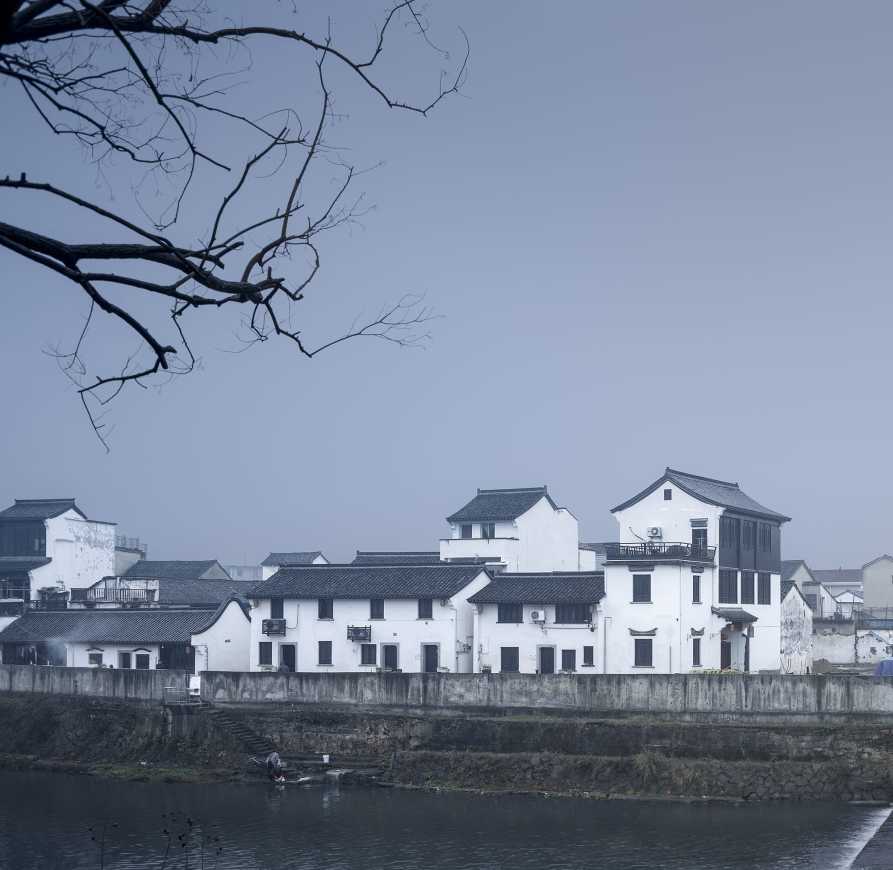
▼枫溪 FengXi river


▼枫桥 FengQiao bridge

▼古镇青年街 Qingnian Street in Ancient Town
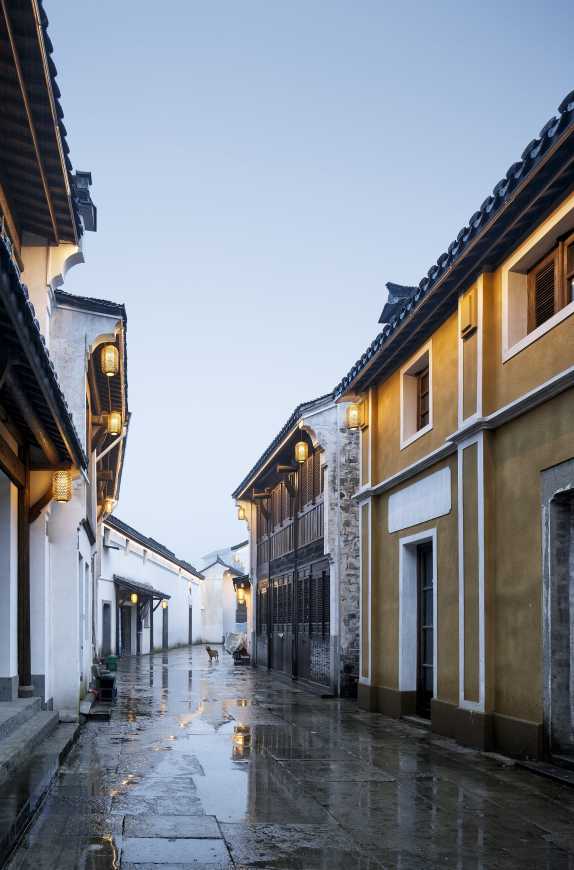
技术维度(二维) Technical dimension (The second dimension)
新旧平衡:首先小城镇往往并不是一个全新的项目,小城镇的物质空间里蕴含着太多诸如自然地貌、老旧建筑、历史记忆、文化传承等,这既不是大量城市有机更新项目中的推到重来,也不是常规意义上的新建项目,是真正的“整体织补式”的有机更新。
多规合一:在规划之前,小城镇项目一般都需要现有策划先行的过程。在策划取得认可后,我们从总体规划、详细规划、城市设计三合一进行统一设计,内容比较偏设计而轻规划,这与目前规划体系内所提倡的“多规合一”实际上是非常吻合的,而且是自然而然的。
专业协同:小城镇在设计对象的类型上和城市是一个级别的,除了规划、建筑以外,还包括了市政、交通、能源、安全、灯光、景观、智能、城市家具等等所有建设领域内的设计项目,大量的设计交叉协调和整体效果的把控都成为主设计师的另一个重要的工作内容。
New and old balance: First of all, small towns are often not a brand new project. The material space of small towns contains too many things such as natural landforms, old buildings, historical memories, cultural heritage, etc. This is not a reintroduction in a large number of urban organic renewal projects. It is not a new project in the conventional sense, it is an organic update of the real “whole darning”.
Multi-regulation: Prior to planning, small town projects generally required an existing planning process. After planning and obtaining recognition, we have unified design from three-in-one planning, detailed planning and urban design. The content is more designed and lighter. This is in fact very common with the “multi-integration” advocated in the current planning system. It is coincident and natural.
Professional collaboration: Small towns are a level of design objects and cities. In addition to planning and construction, they also include design projects in all construction areas such as municipal, transportation, energy, security, lighting, landscape, intelligence, urban furniture, etc. A large number of design cross-coordination and overall effect control have become another important work content of the main designer.
▼古镇更新立面图 Ancient Town Renewal Elevation
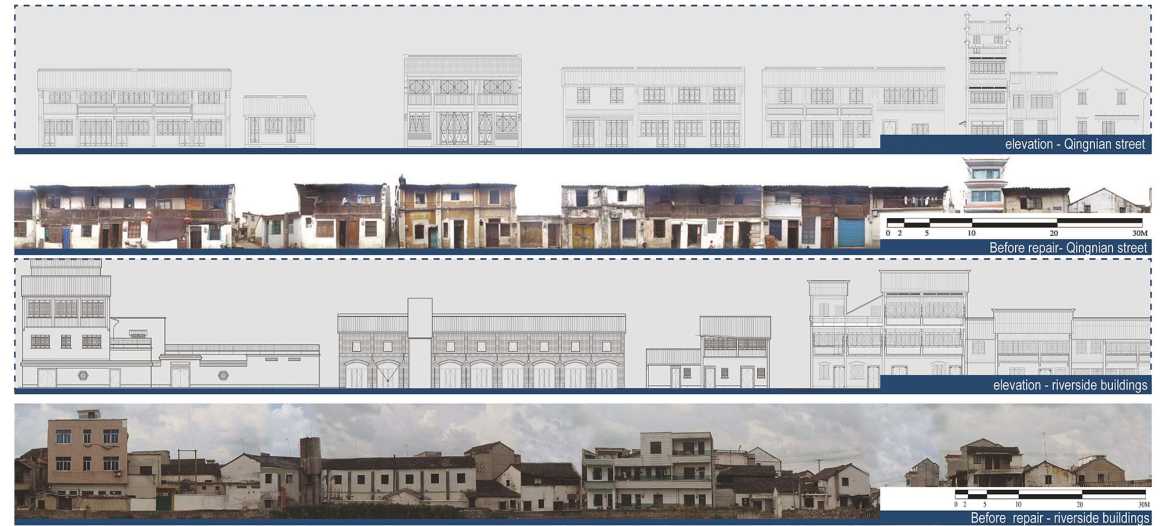
▼孝义路更新立面图 Xiaoyi Road Renewal Elevation

▼青年街41、43号改造图 Reconstruction drawings of 41、43 Qingnian Street

▼新旧平衡:枫溪边的古镇 The new and old Ancient Town by Fengxi River
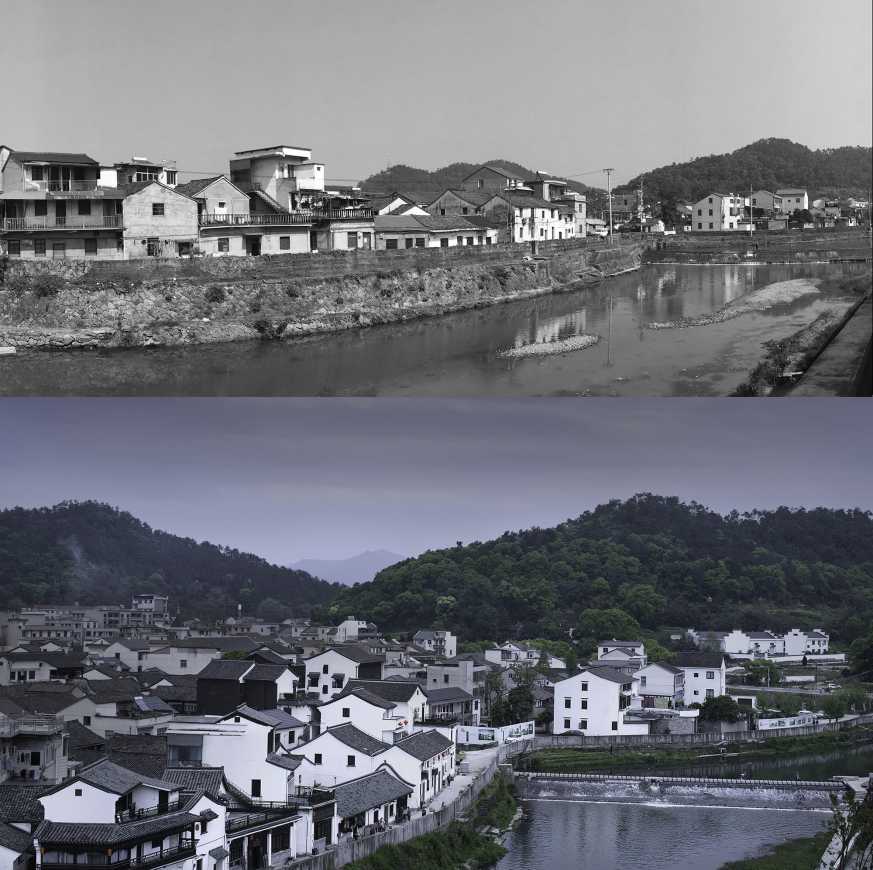
▼新旧平衡:孝义路 The new and old Xiaoyi Road
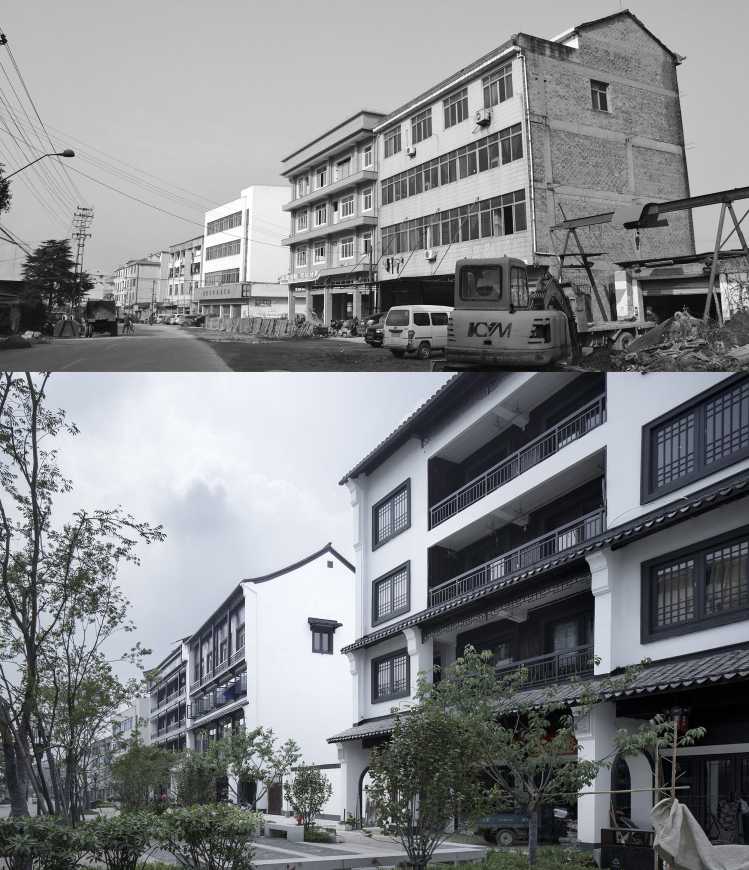
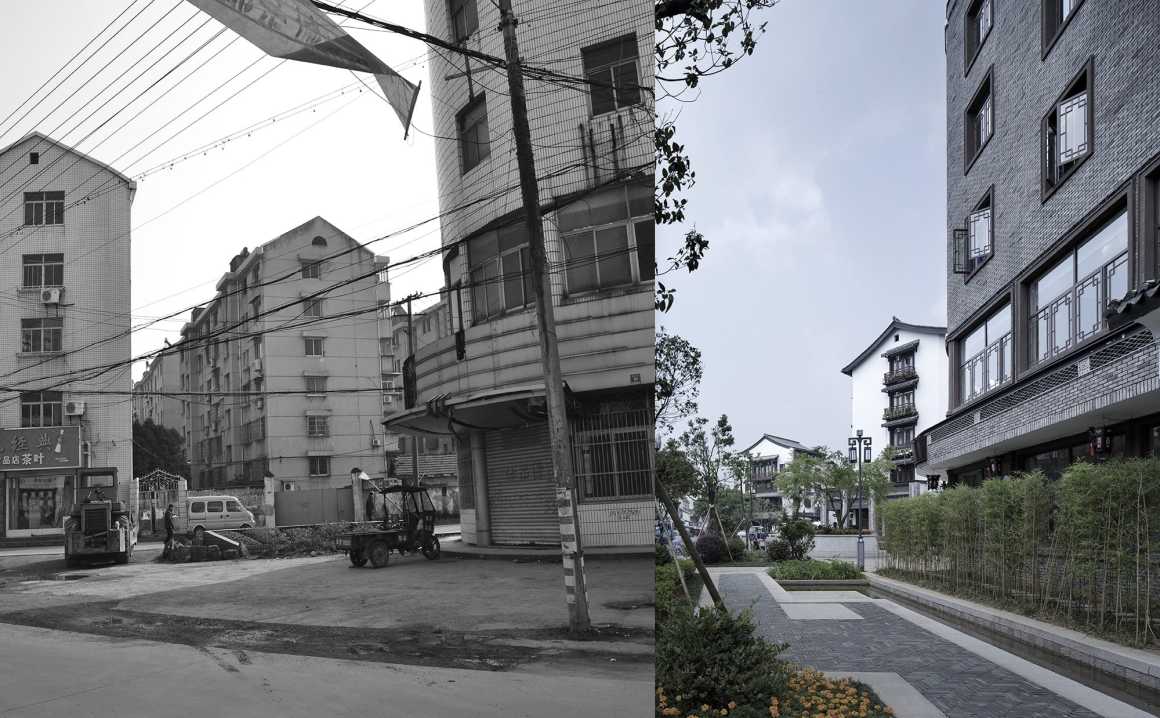
▼新旧平衡:青年街 The new and old Qingnian Street

▼新旧平衡:天竺路 The new and old Tianzhu Road
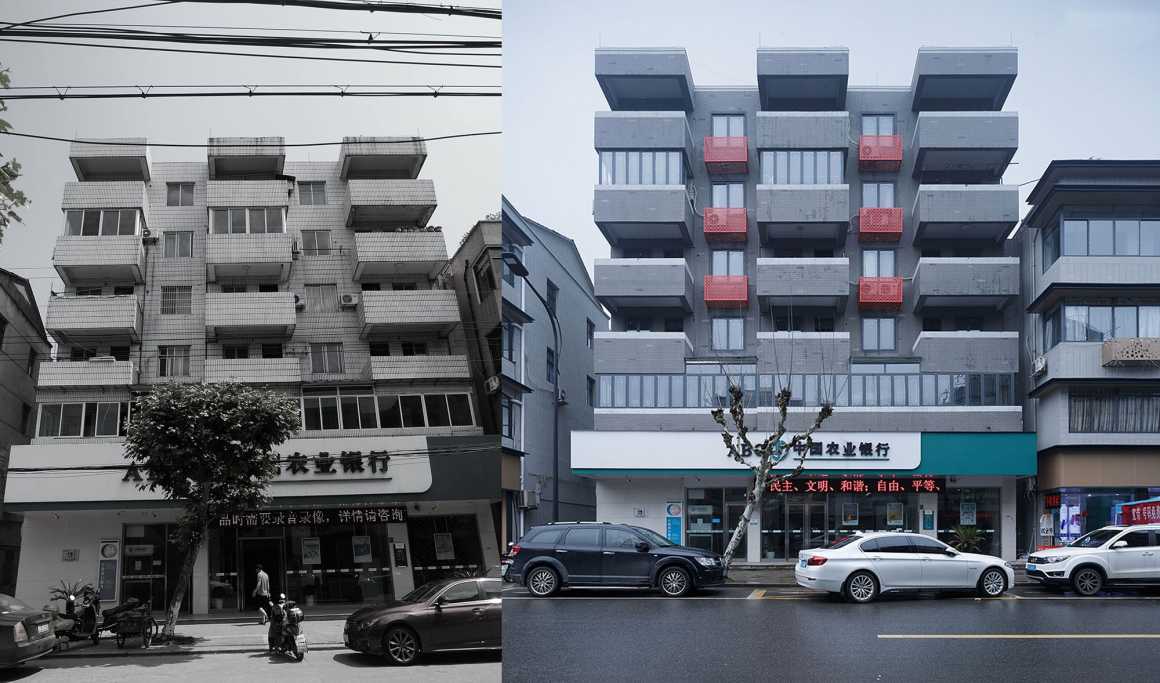
空间维度(三维) Spatial dimension (The third dimension)
整体性和个性化的平衡;空间发展和保护的平衡;城市空间和建筑空间的平衡。
Balance of integrity and individuality; Balance of space development and protection; Balance of urban space and architectural space.
▼孝义老街鸟瞰 Xiaoyi Road aerial view

▼孝义老街 Xiaoyi Road
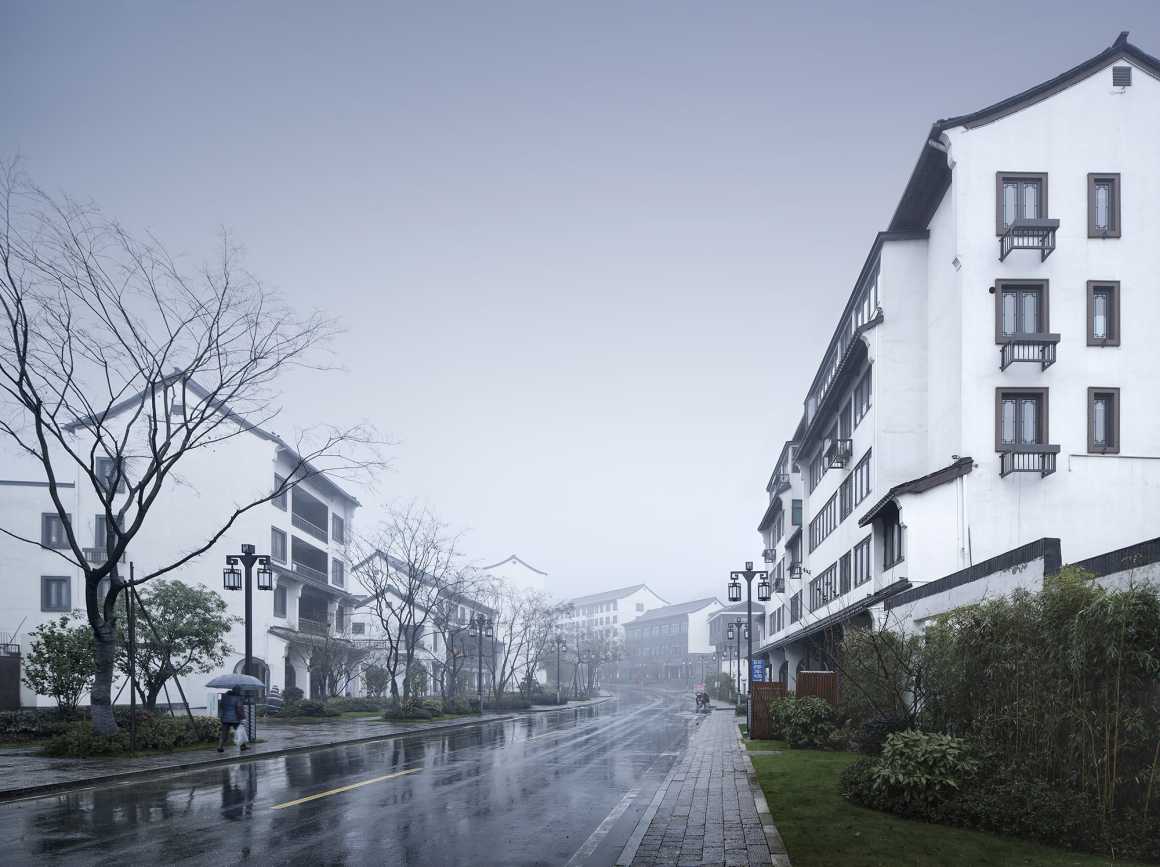
▼孝义老街枫桥记忆馆 Fengqiao Memory Hall on Xiaoyi Road

时间维度(四维) Time dimension (The fourth dimension)
建筑物的时间维度强调的是建筑全生命周期内的各项参数的平衡。首先建筑物有明确的寿命周期,一般为50年;其次有明确的评价标准,比如建设成本、碳排放量、空间利用有效率、节能参数、材料循环利用率等;再次建筑物完成目标寿命后也有明确的处置方式,或拆除或改建。但在小城镇项目的时间维度上考量的平衡要素要比建筑物更多更复杂:传统和现代的平衡;建设和运营的平衡;设计和自生长的平衡。
The time dimension of the building emphasizes the balance of parameters throughout the life of the building. First, the building has a clear life cycle, generally 50 years; secondly, there are clear evaluation criteria, such as construction cost, carbon emissions, space utilization efficiency, energy saving parameters, material recycling rate, etc.; There are also clear disposal methods, or dismantling or alteration. But the balance elements considered in the time dimension of small town projects are more complex than buildings: Balance between tradition and modernity; Balance between construction and operation; Balance of design and self-growth.
▼古镇主入口区 The Ancient Town Main Entrance

▼主入口区与古镇的关系 The Relationship Between Ancient Town and Main Entrance
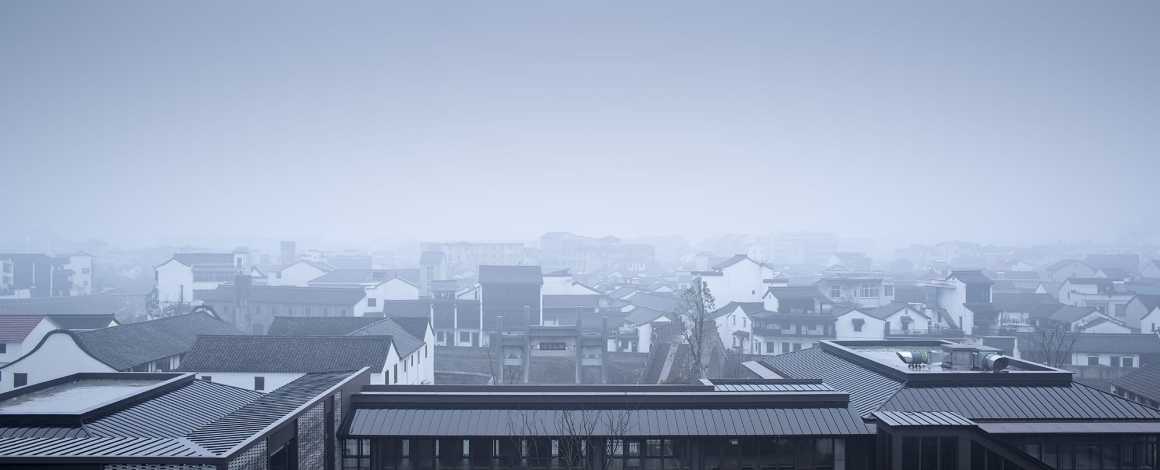
▼主入口区建筑 The Main Entrance Architecture
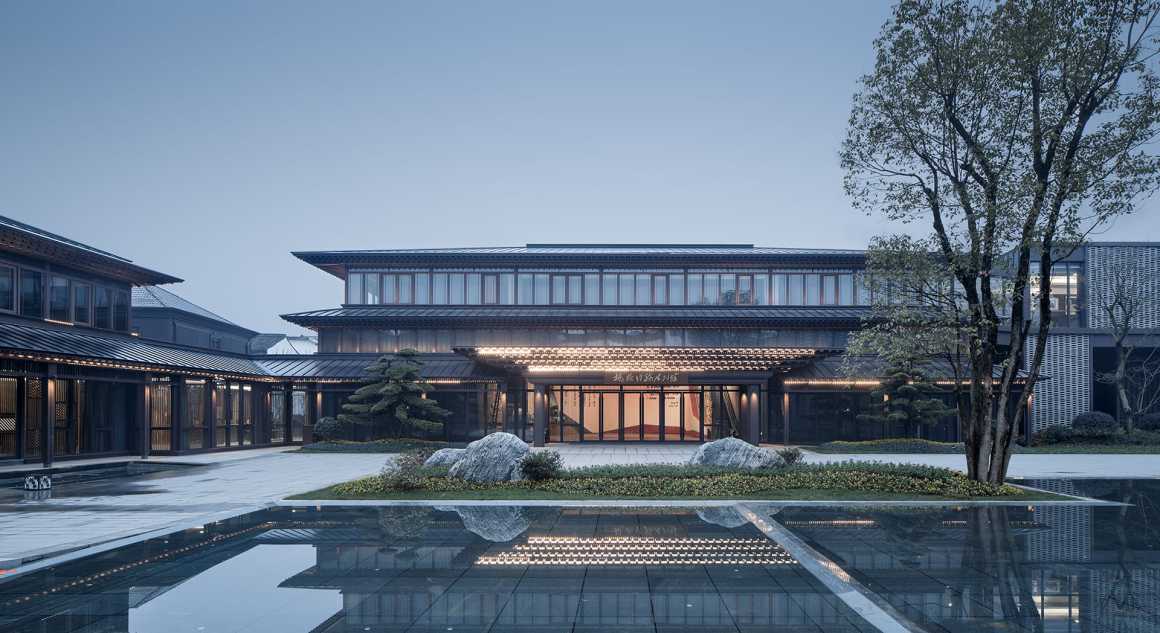
▼主入口区庭院 The Main Entrance Area – Courtyard
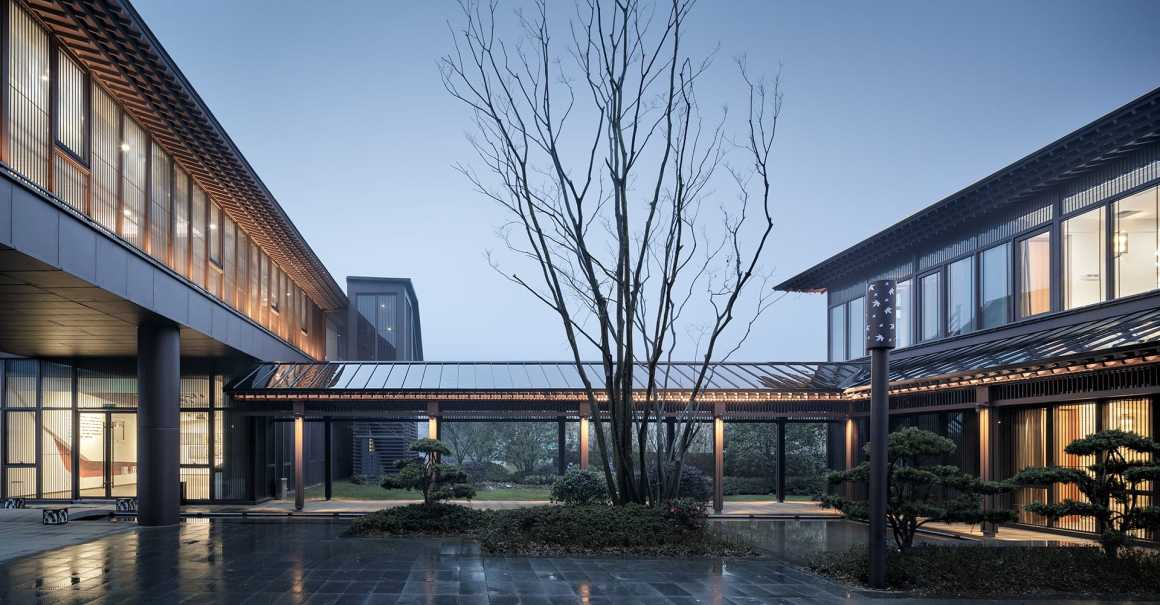
▼主入口区建筑 The Main Entrance Area – The Moon
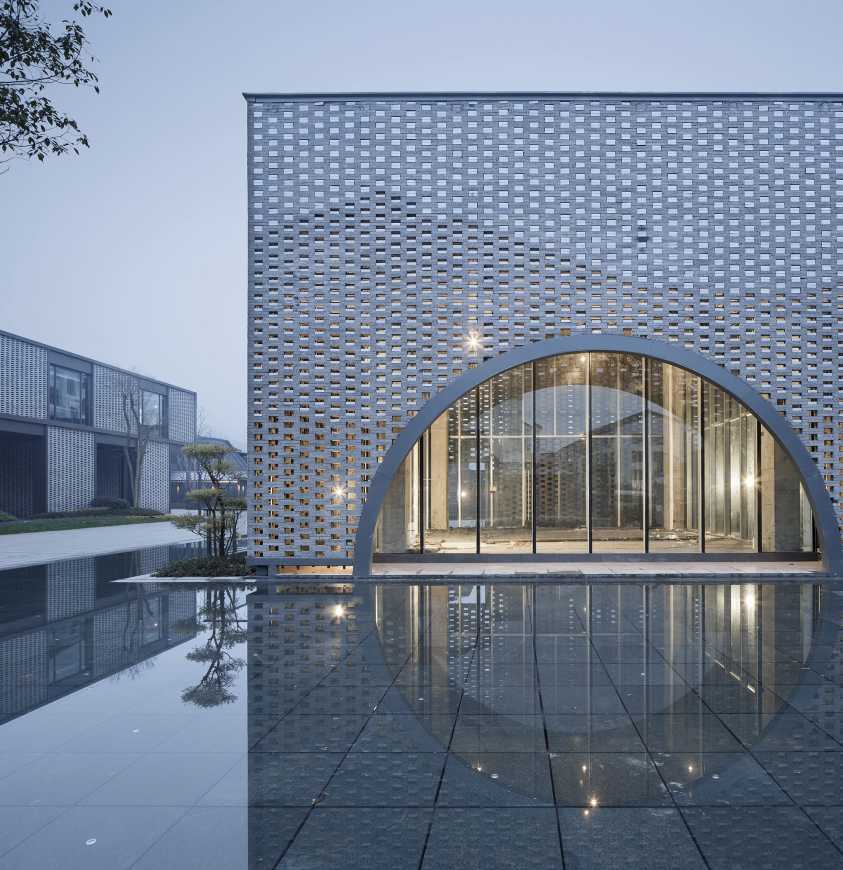
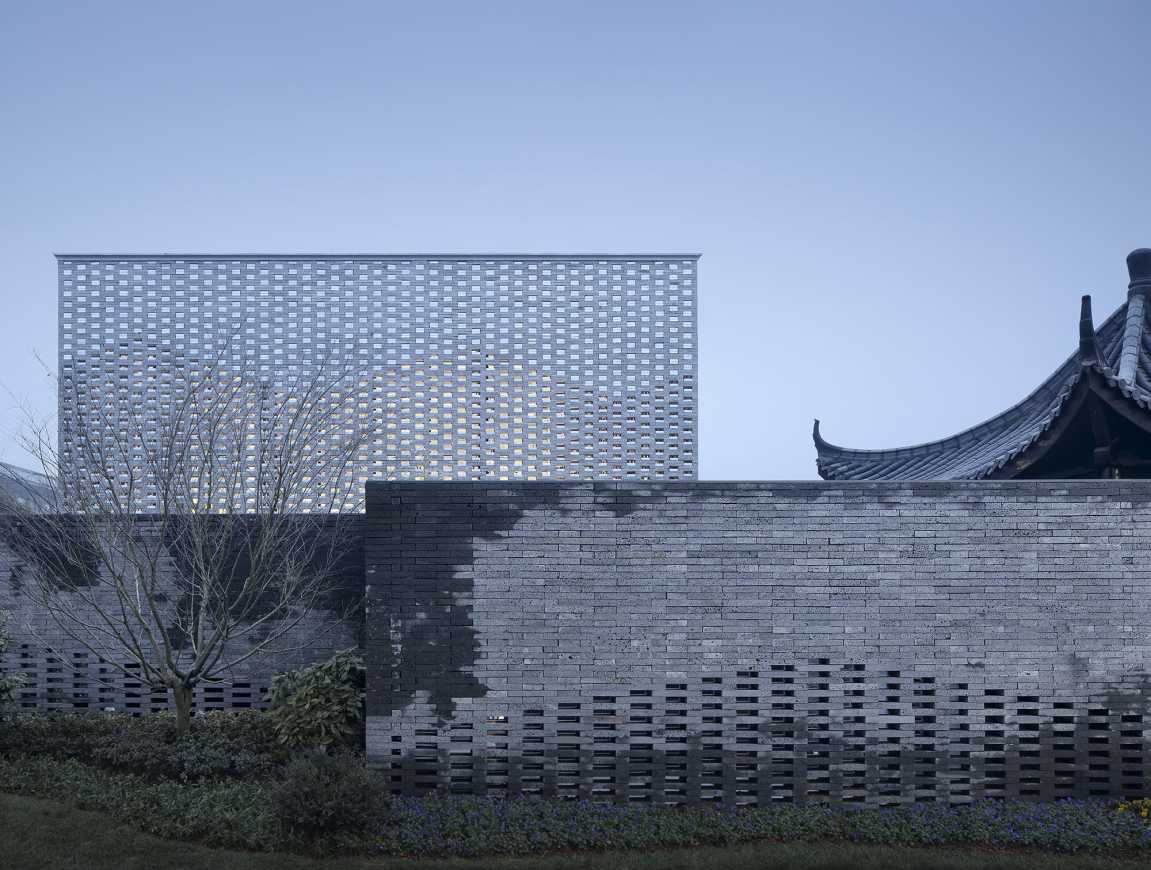
体系维度(五维) System dimension (The fifth dimension)
小城镇是最小的城市单元,“麻雀虽小,五脏俱全”。突破我们专业对应的具体的三维物质空间体系外,一个城市正常运转所拥有的生态、交通、能源、社会治理、产业、教育、防灾等等体系小城镇都有,所以城市是一个大体系综合体。大城市的尺度让我们很难感受到这些体系对一个单体建筑项目的影响。但在小城镇尺度下,尺度小显得体系很紧密,一不留神就触碰到了,互相之间的影响就比较明显。
例如社会治理体系,枫桥以“枫桥经验”这一具有中国特色的社会基层治理模式享誉全国,枫桥的政府和居民非常具有公众参与的意识,所以在枫桥小镇建设项目中给予了普通居民享有重要的决策权,很多设计的细节都是现场与居民商量协调后确定实施,一方面化解了社会矛盾,另一方面增强了设计的落地性。
Small towns are the smallest urban unit, “the sparrows are small and well-organized.” Breaking through the specific three-dimensional material space system that our profession corresponds to, the small towns of ecology, transportation, energy, social governance, industry, education, disaster prevention, etc., which are in the normal operation of a city, have a large system. body. The scale of big cities makes it difficult to feel the impact of these systems on a single building project. However, at the scale of small towns, the scale is small and the system is very close. If you don’t pay attention, you will touch it, and the influence between each other will be more obvious.
For example, the social governance system, Fengqiao is known throughout the country for its “Fengqiao Experience”, a social grassroots governance model with Chinese characteristics. The government and residents of Fengqiao are very aware of public participation, so they were given in the construction project of Fengqiao Town. Ordinary residents enjoy important decision-making power. Many details of the design are determined by the on-site coordination with the residents, which resolves the social contradictions on the one hand and enhances the design’s landing on the other.
▼多方参与的工作机制 Multi-participation
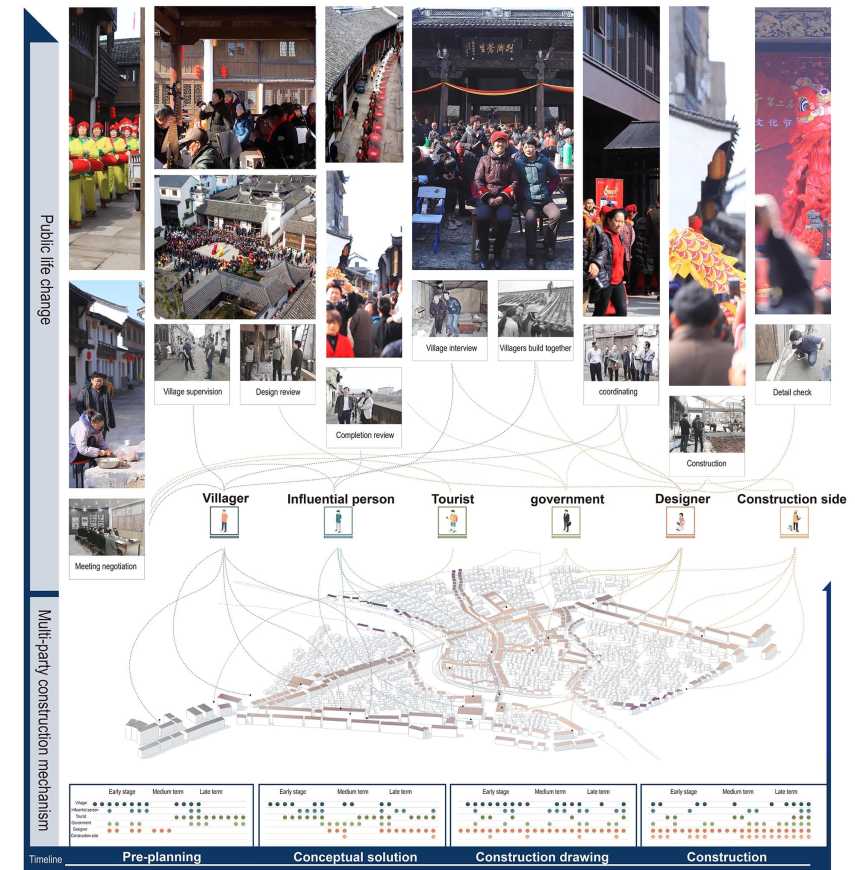
情感维度(六维) Emotional dimension (The sixth dimension)
除了以上一些理性的维度,好的建筑是有温度的,在小城镇层面,人与空间的情感关联同样是具备的,甚至是更加强烈的。这种情感让我们在设计中无法回避,也是小城镇项目的更高的追求和最终的目的。
情感的聚落:一个小城镇聚落既有乡村聚落的乡土情感,也有着城市聚落的体系完整。在设计中,也非常注重对当地人情感的保护和回应,现状存在的要予以保护利用,曾经存在或者当地居民希望存在的也尽量的挖掘和塑造。
人文的承载:人文是产生于情感的凝结物,每个小镇都有其特殊的人文积淀,从而由内而外传递出独特的气质。
In addition to the above rational dimensions, good buildings have temperature. At the level of small towns, the emotional connection between people and space is equally possessive and even more intense. This kind of emotion makes us unable to avoid in the design, and it is also the higher pursuit and ultimate goal of the small town project.
Emotional settlement: A small town settlement has both the local feelings of rural settlements and the system integrity of urban settlements. In the design, it also pays great attention to the protection and response of the local people’s emotions. The existing status needs to be protected and utilized. The existing or local residents hope to exist and try to dig and shape.
Humanity bearing: Humanity is a condensation produced by emotions. Each town has its own special humanistic heritage, which conveys a unique temperament from the inside out.
▼情感平衡:唤起人与环境的情感关联 Emotional balance: evokes an emotional connection with the environment

结语
我们在最近几年的浙江省小城镇建设的实践中,面对小城镇这样全新的设计对象,确实感受到了影响因素的纷扰和评价体系的缺乏。以浙江大学建筑设计研究院的“平衡建筑”理论为基础,推广到用维度去归类小城镇建设中涉及的方方面面,希望能尝试相对系统地罗列出小城镇泛建筑项目的相关影响因子。同时,枫桥古镇更新项目我们一直跟踪了4年多,感受深刻,案例丰富,成为了这个维度体系的泛建筑实践佐证。
Conclusion
In the practice of building small towns in Zhejiang Province in recent years, in the face of such new design objects as small towns, we have indeed felt the influencing factors and the lack of evaluation system. Based on the “balanced architecture” theory of Zhejiang University Architectural Design and Research Institute, it is promoted to use dimensions to classify all aspects involved in the construction of small towns. I hope to try to systematically list the relevant impact factors of small towns’ pan-architecture projects. At the same time, the Fengqiao Ancient Town Renewal Project has been tracked for more than 4 years, with profound experience and rich cases, which has become the evidence of the pan-building practice of this dimension system.

项目名称:枫桥古镇更新
项目位置:浙江省诸暨市枫桥镇
建筑面积:109327㎡
完工日期:2018.05.10
主要材料:木材、小青瓦、青砖、老石板、纸筋灰墙面涂层、黑洞石
设计单位:浙江大学建筑设计研究院
项目指导:徐雷、董丹申
设计总负责人:莫洲瑾、曹震宇
工程负责人:王玉平
建筑:郭丽栋、杨建祥、曲劼、陆钊扬、孙云佳、夏斌滔、于文津、倪晶衡、严加隽、江哲麟、翁智伟、王方明
结构:金振奋、吴强、李少华、张力、张沈斌、戎子涵
岩土:陈赟、杨勤锋
景观:汤泽荣、吴维凌、王洁涛、吴敌、朱靖、张雨晨、敖丹丹、王子月、孙洞明、楼炫炭
装饰:楚冉、张斌、马波、孔祥
幕墙:陶善钧、洪抄、陈栋、王建忠
给排水:易家松、邓倩、张振宇
暖通:潘大红、王亚林、马燕宾
电气:吴旭辉、冯百乐、侯宇辉、杜枝枝
智能化:马健,林敏俊
市政:沈明江、杨华展、莫伟丽
灯光:王小冬、姜鸳敏、孙国军、付勇、杨欣
可研:姚黎明
经济:孙文通、孟睿覃
摄影:赵强、山嵩
撰文:莫洲瑾
Project Name: Renewal of FengQiao Ancient Town
Location of the project: Fengqiao, Zhuji, Shaoxing, Zhejiang Province
Building area: 109327m2
Date of completion: 2018.05.10
Facade materials: Wood, tile, brick, old slate, paper ash wall coating, black travertine
Design company: The Architectural Design & Research Institute of Zhejiang University Co., Ltd(www.zuadr.com)
Project Advisor:Xu Lei,Dong Danshen
General Responsibility for Design: Mo Zhoujing,Cao Zhenyu
Project Leader: Wang Yuping
ARCHITECTURE Designer: Guo Lidong,Yang Jianxiang, Qu Jie, Lu Zhaoyang, Sun Yunjia, Xia Bintao, Yu Wenjin, Ni Jingheng, Yan Jiajuan, Jiang Zhelin, Weng Zhiwei, Wang Fangming
Structural Engineer: Jin Zhenfen, Wu Qiang, Li Shaohua, Zhang Li, Zhang Shenbin, Rong Zihan
Landscape Engineer: Tang Zerong, Wu Weiling, Wang Jietao, Wu Di, Zhu Jing, Zhang Yuchen, ao Dandan, Wang Ziyue, Sun Dongming, Lou Xuantan
Interior Engineer: Chu Ran, Zhang Bin, Ma Bo, Kong Xiang
Curtain wall Engineer: Tao Shanjun, Hong chao, Chen Dong, Wang Jianzhong
Water supply and drainage Engineer: Yi Jiasong, Deng Qian, Zhang Zhenyu
HVAC Engineer: Pan Dahong, Wang Yalin, Ma Yanbin
Electrical Engineer: Wu Xuhui, Feng Baile, Hou Yuhui, Du Zhizhi
LOW Voltage Engineer: Ma Jian, Lin Minjun
Municipal Engineer: Shen Mingjiang, Yang Huazhan, Mo Weili
Lighting Engineer: Wang Xiaodong, Jiang Minmin, Sun Guojun, Fu Yong, Yang Xin
Feasibility study Engineer: Yao Liming
Economic Sturdy Engineer: Sun Wentong, Meng Ruitan
Photography: Zhao Qiang, Shan Song
Project description:Mo Zhoujin
更多 Read more about: 浙江大学建筑设计研究院


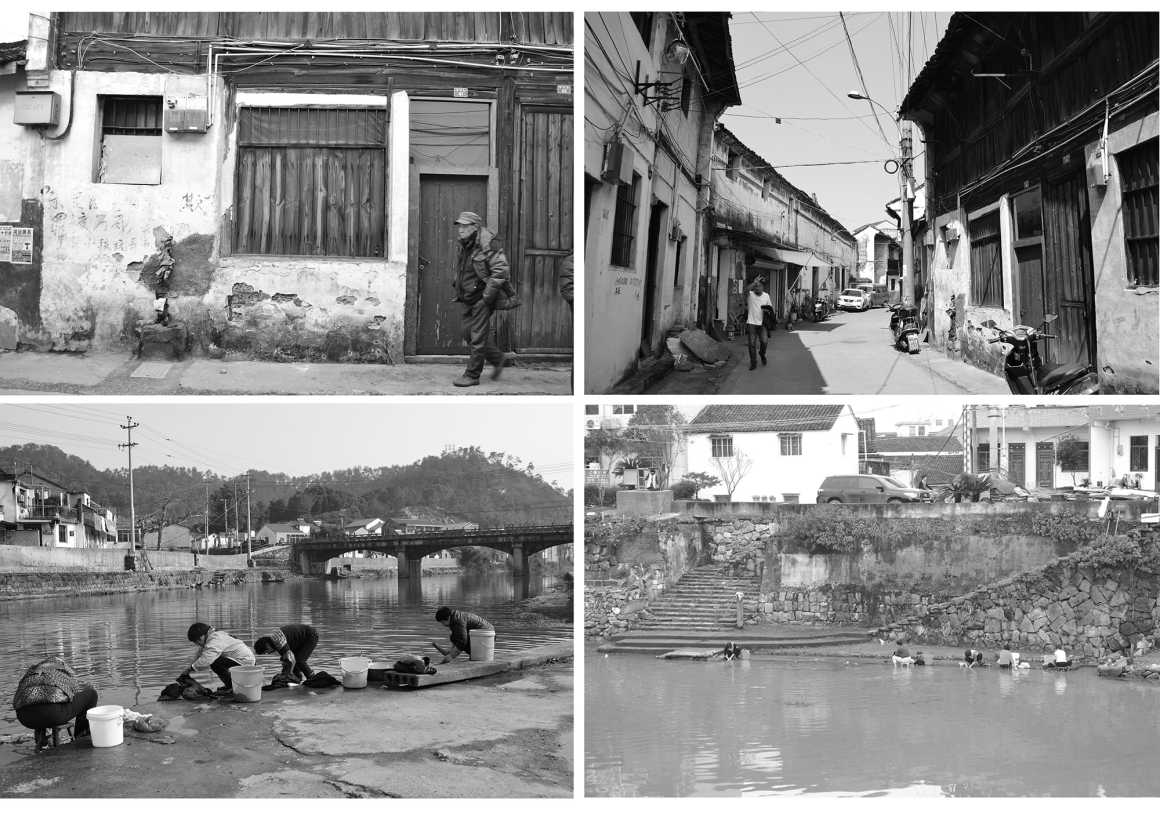


0 Comments