本文由 Sotero Arquitetos 授权mooool发表,欢迎转发,禁止以mooool编辑版本转载。
Thanks Sotero Arquitetos for authorizing the publication of the project on mooool, Text description provided by Sotero Arquitetos.
Sotero Arquitetos:马歇尔·德奥多罗广场,原名杜拉多码头,是位于萨尔瓦多港口地区的一处公共空间,已被巴西自然艺术和历史遗产研究院(IPHAN)列为城市遗产。Sotero Arquitetos事务所承担了该场地的改造设计,他们力图保留场地原有的景观构图,同时使公共设施的外观现代化。
Sotero Arquitetos:Marshall Deodoro Square, formerly known as Dourado Wharf, is a public space located in the port area of Salvador that has been listed as a heritage site by IPHAN. Sotero Arquitetos took on the location’s renovation design seeking to preserve its original landscape composition while modernizing the outline of the public equipment.

该项目旨在保护沿三条不同路线生长的巴西乡土树种 Licania tomentosa,并重新定义公共广场各部分的用途。
The project’s main goals were to preserve the great Licania tomentosa trees, which sit along three distinct lines, as well as to define a new use for each sector of the public square.

面向米格尔·卡尔蒙大道(Miguel Calmon Ave.)的部分经过改造变成了一个机动区,设有公交车站和自行车道。
The portion facing Miguel Calmon Ave. became a mobility sector, with a bus stop and bike path.
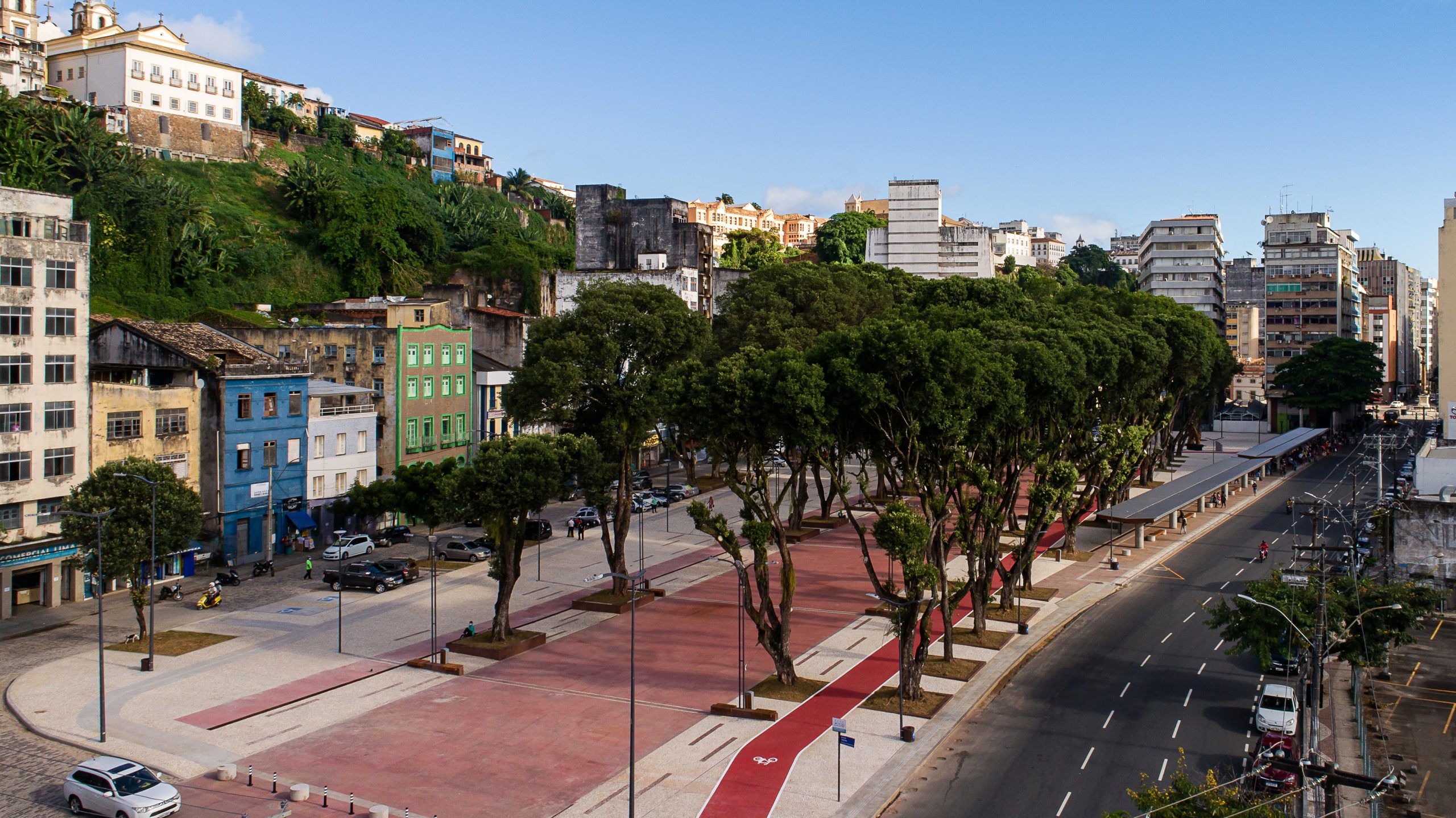

市民文娱中心占据了广场中心部分,大型的休闲广场以红色混凝土地面为特色,类似一块庄严的公共地毯,为各类公共集会活动提供了舞台。
The civic center took up the central portion, represented by a great esplanade featuring red concrete flooring, which resembles a solemn public carpet that serves as a stage where all types of public demonstration take place.
▼广场中心的红色“地毯” The red “carpet” in the center of the square
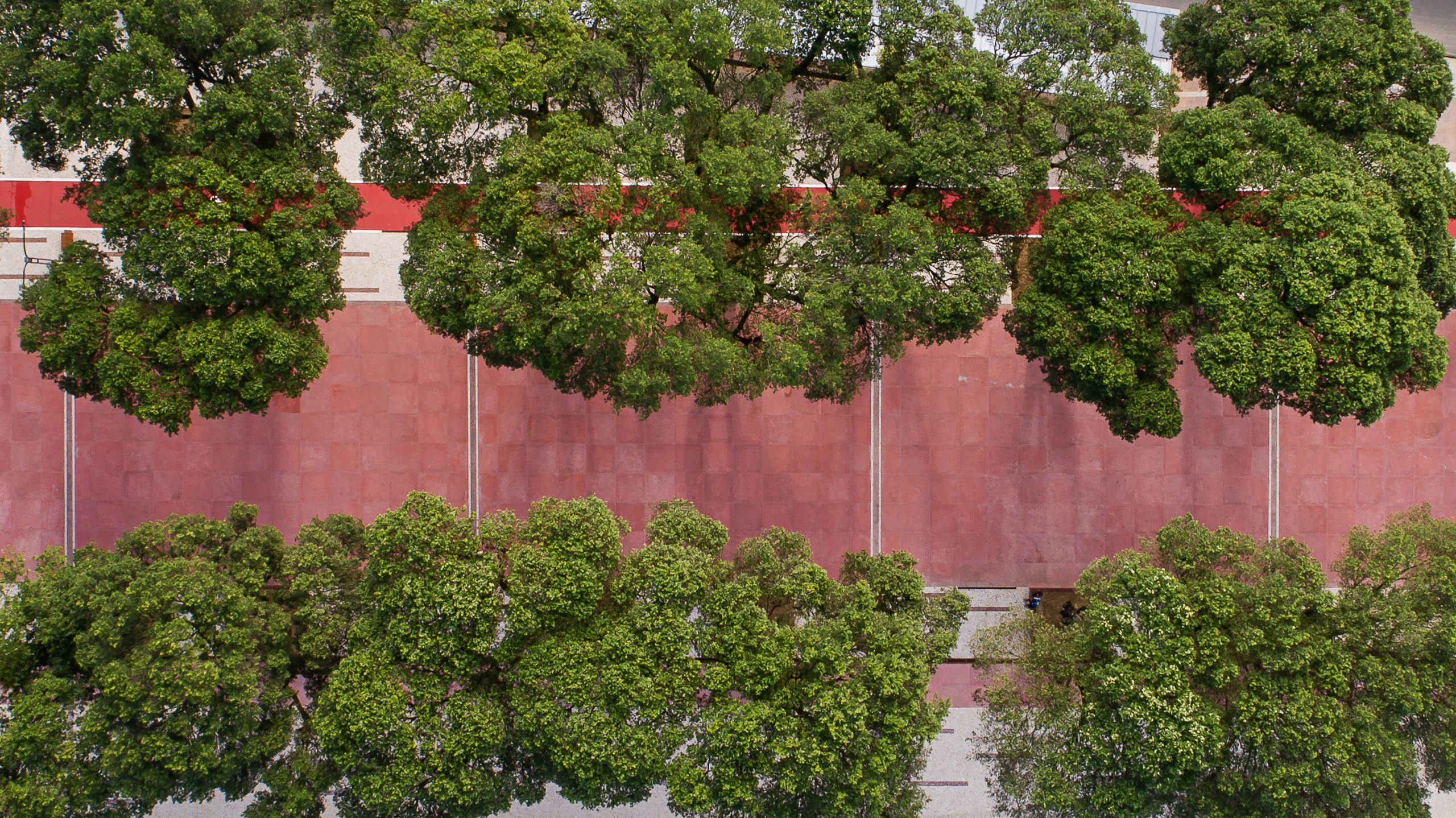

广场内部更靠近周围居住区的部分设有一个线性平台,这是由于拆除了原有的大型私人停车场而形成的新休闲空间。
Last, but not least, the inner portion of the square, closer to the surrounding residential area, features a linear platform that came about thanks to the removal of a large private parking lot, in order to give rise to a leisure space.
▼近居住区的线性平台 Linear platform near residential area
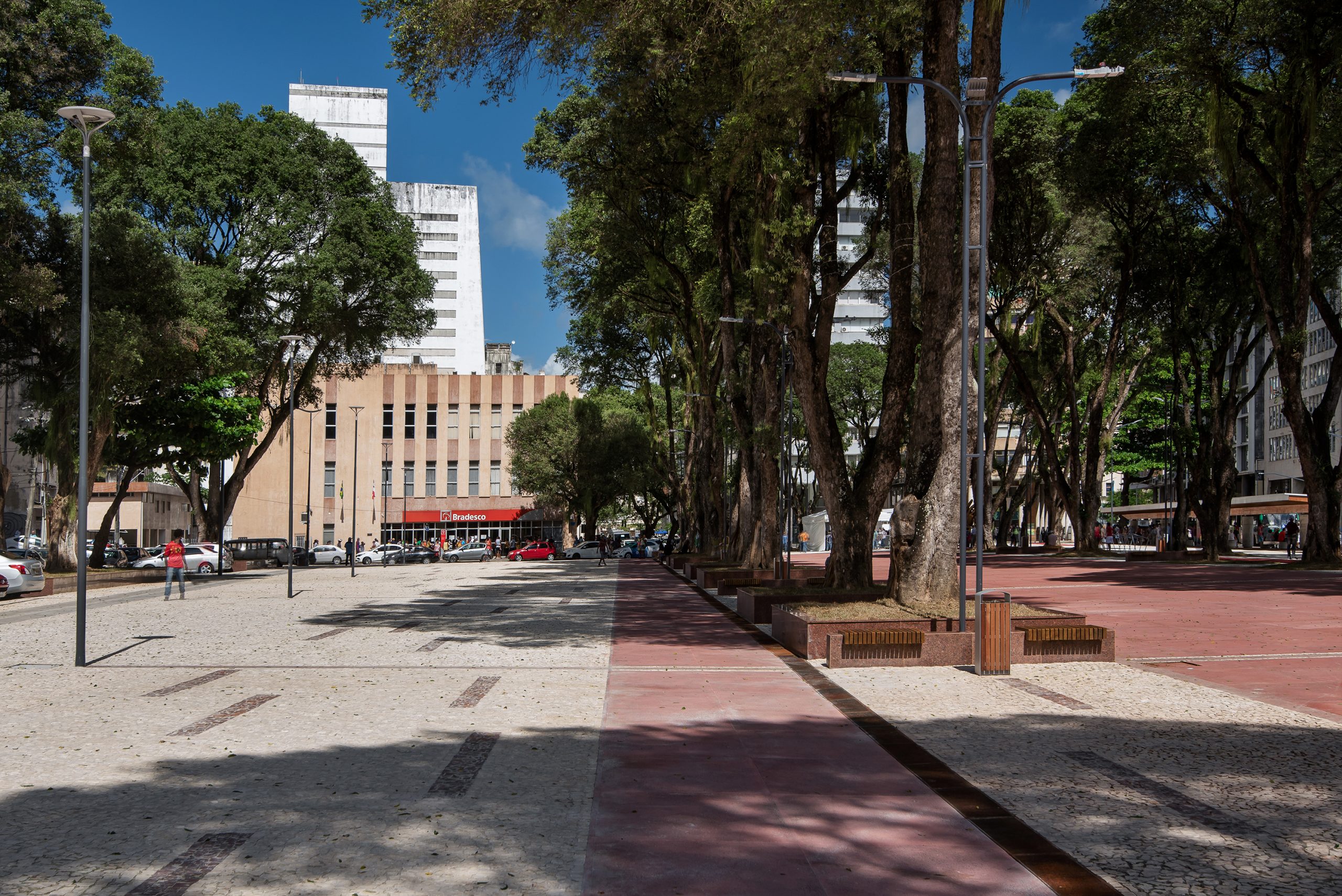
公交车站的结构由混凝土和胶合木层板组成,其立柱的横截面和间距与附近支撑现代主义建筑的立柱相同,通过对上述建筑元素的创新运用来保护这个城市遗产。
The bus stop design proposes a structure composed of concrete and glued laminate wood, whose columns feature the same cross-section and spacing as the pilotis that support the neighboring modernist buildings, thereby preserving the legacy via a new use of said architectural elements.
▼公交车站 The bus stop
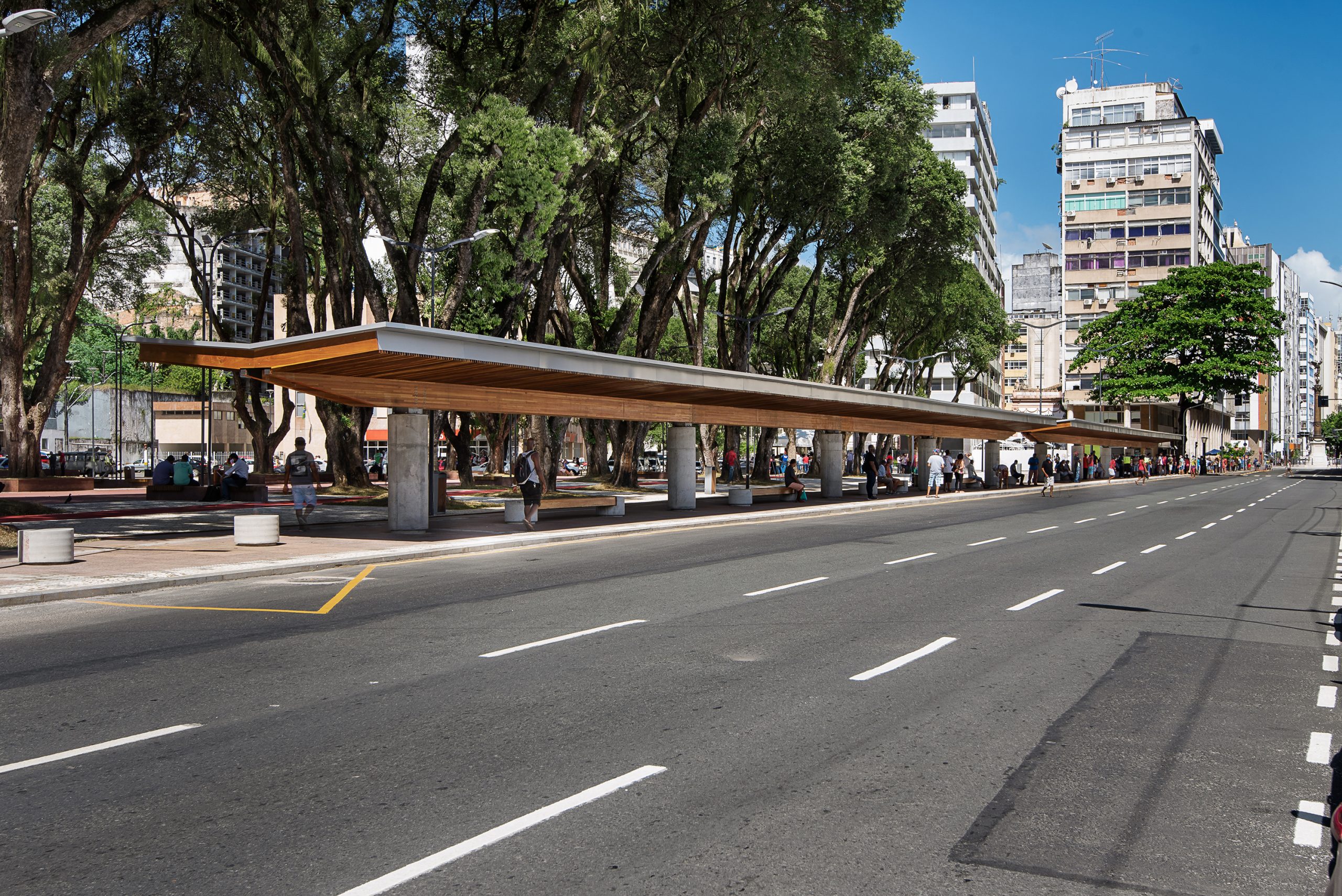
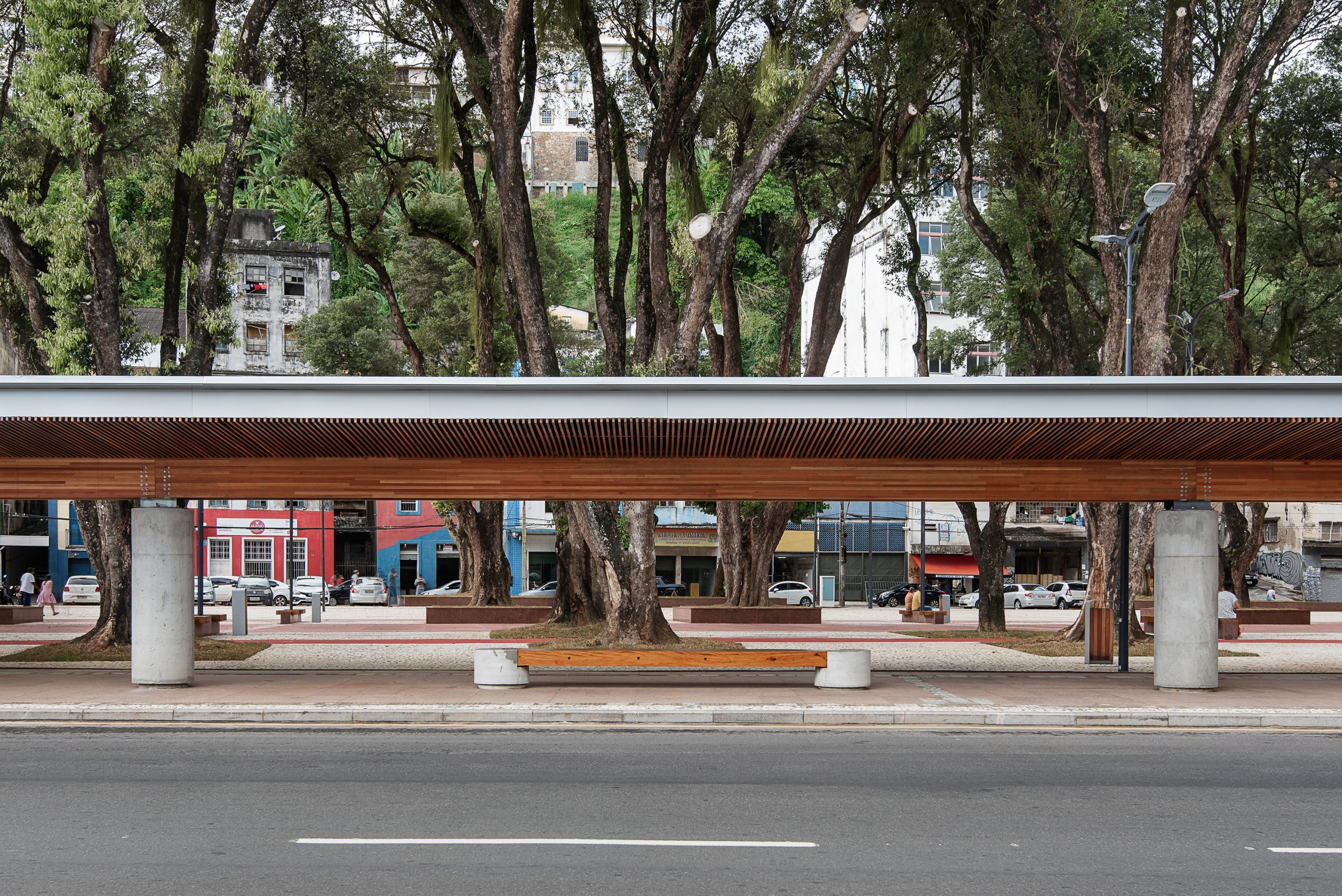
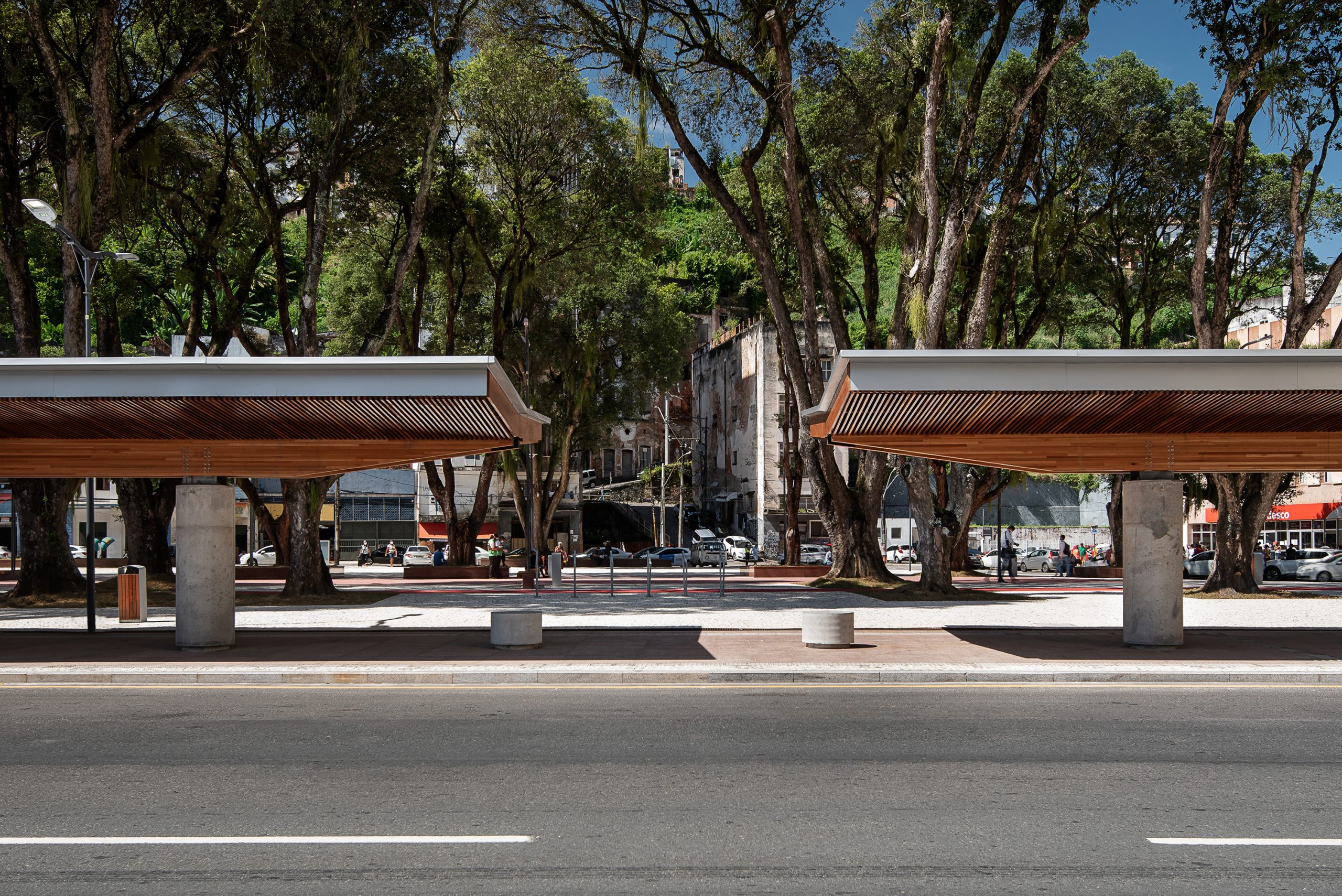
▼胶合木层板 The glued laminate wood


▼混凝土立柱 The concrete column glued laminate wood
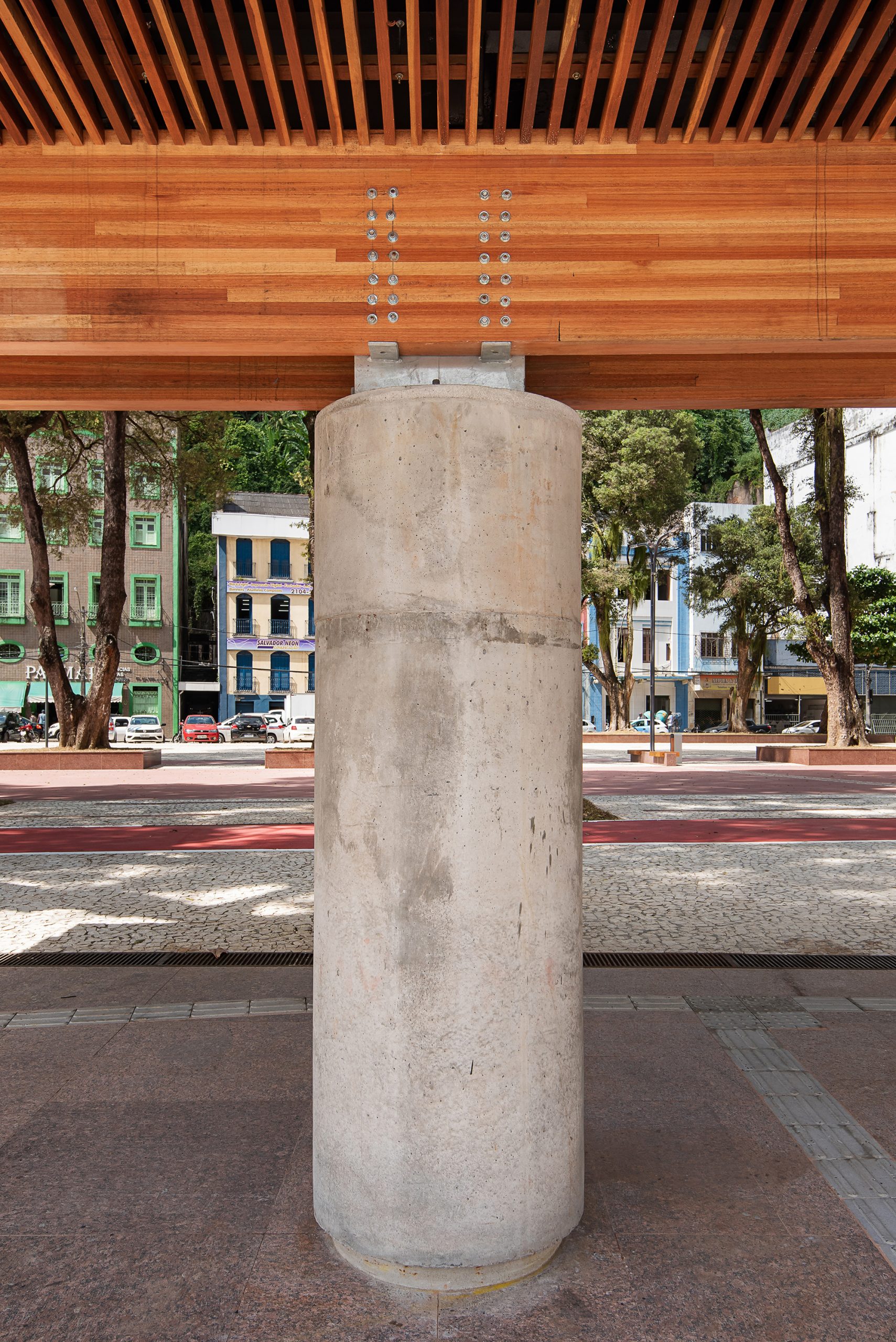
自行车道被赋予了一种景观特征,它贯穿于林线之中,对通道起着巨大的保护作用。最后,城市公共设施普遍采用红色花岗岩和木材设计,经过战略性地布置,不仅为市民提供了沉思的地方,还为中央广场腾出了空间。
The bike path is bestowed a scenographic character as it permeates the tree lines that function as a massive protected passageway. Lastly, the urban furnishings, essentially designed in red granite and wood, were strategically positioned to allow for contemplation of the space as well as to free up the central esplanade.
▼穿林而过的自行车道 The bike path through the tree lines
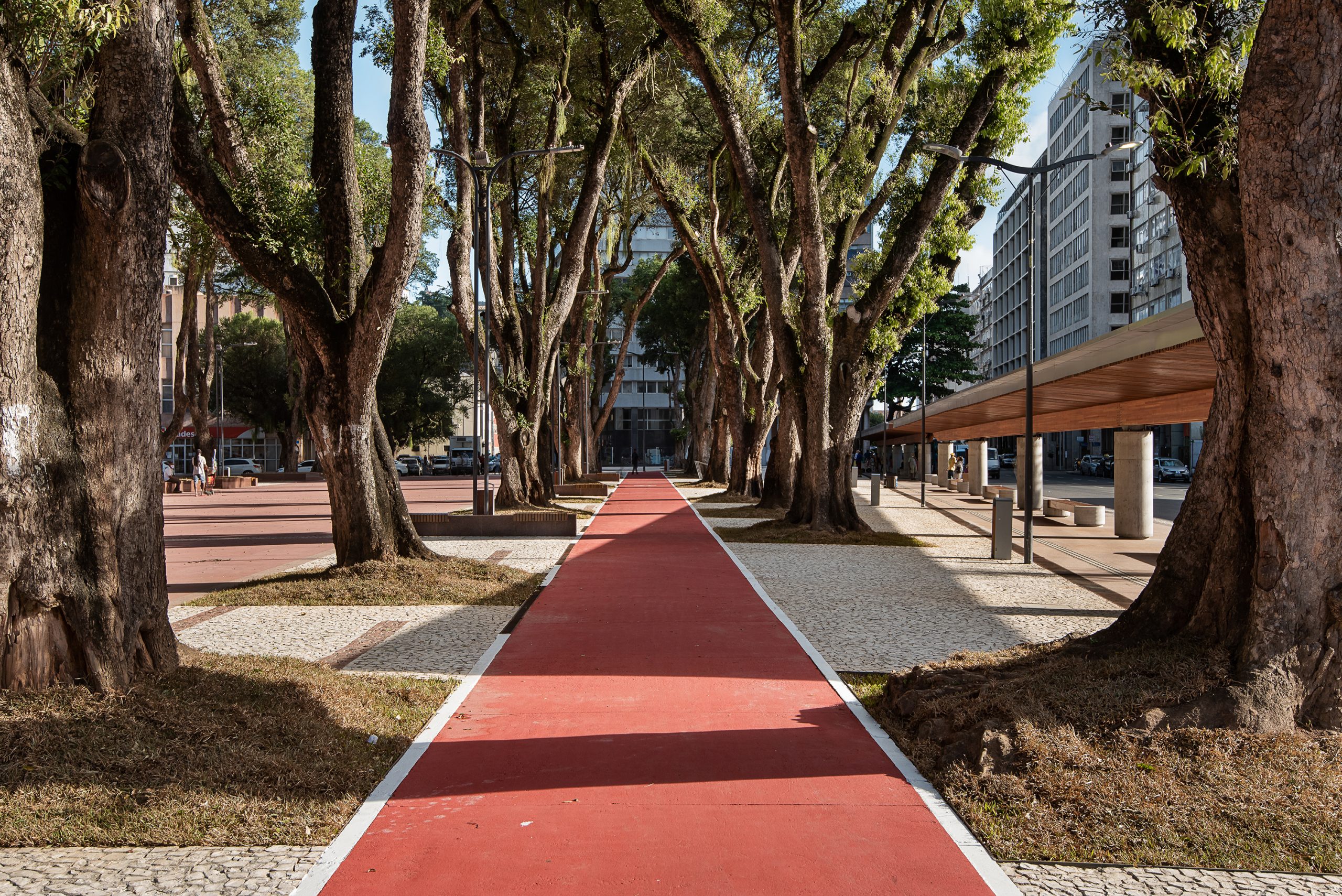
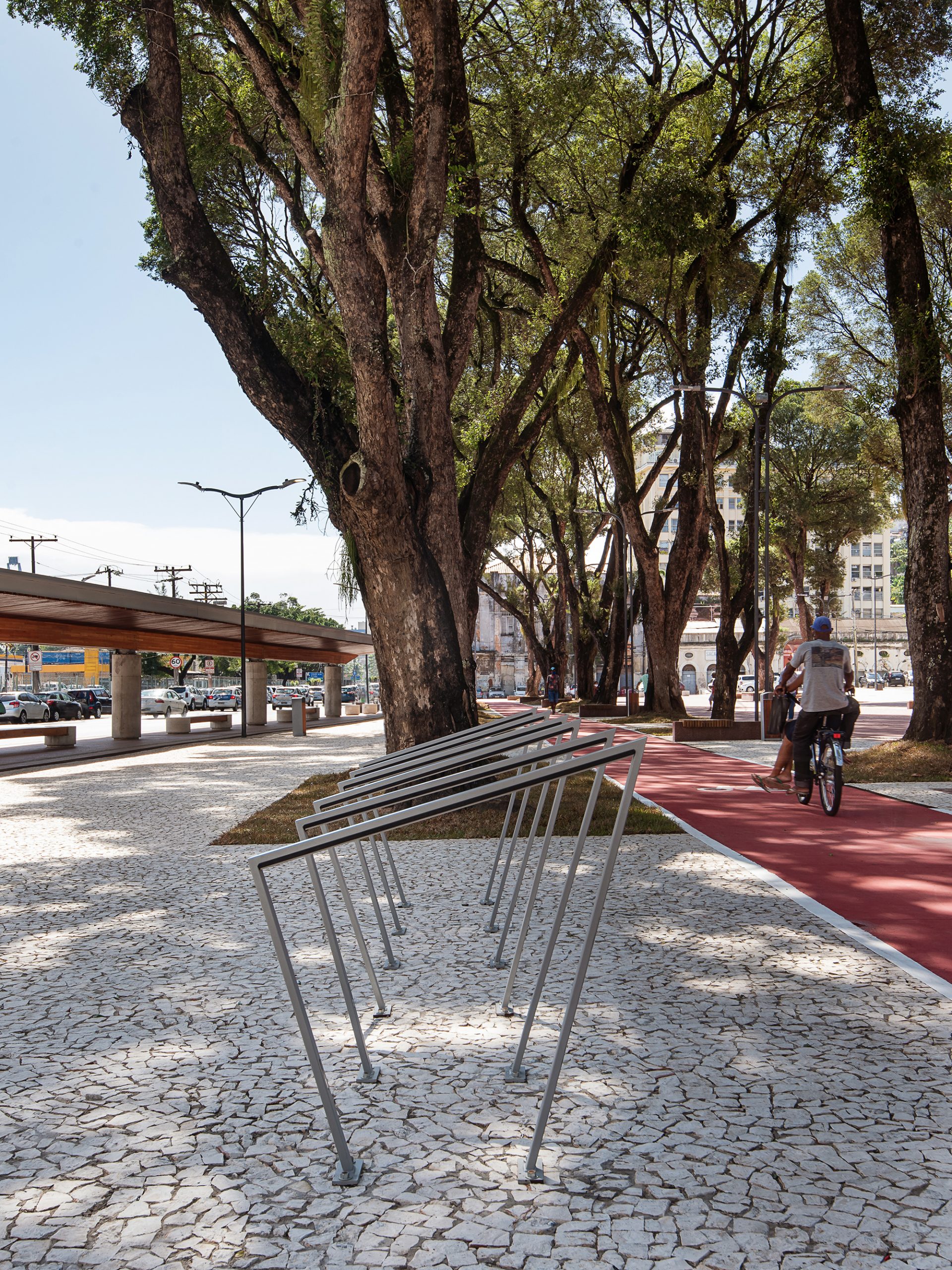
▼特色装置 Featured installation
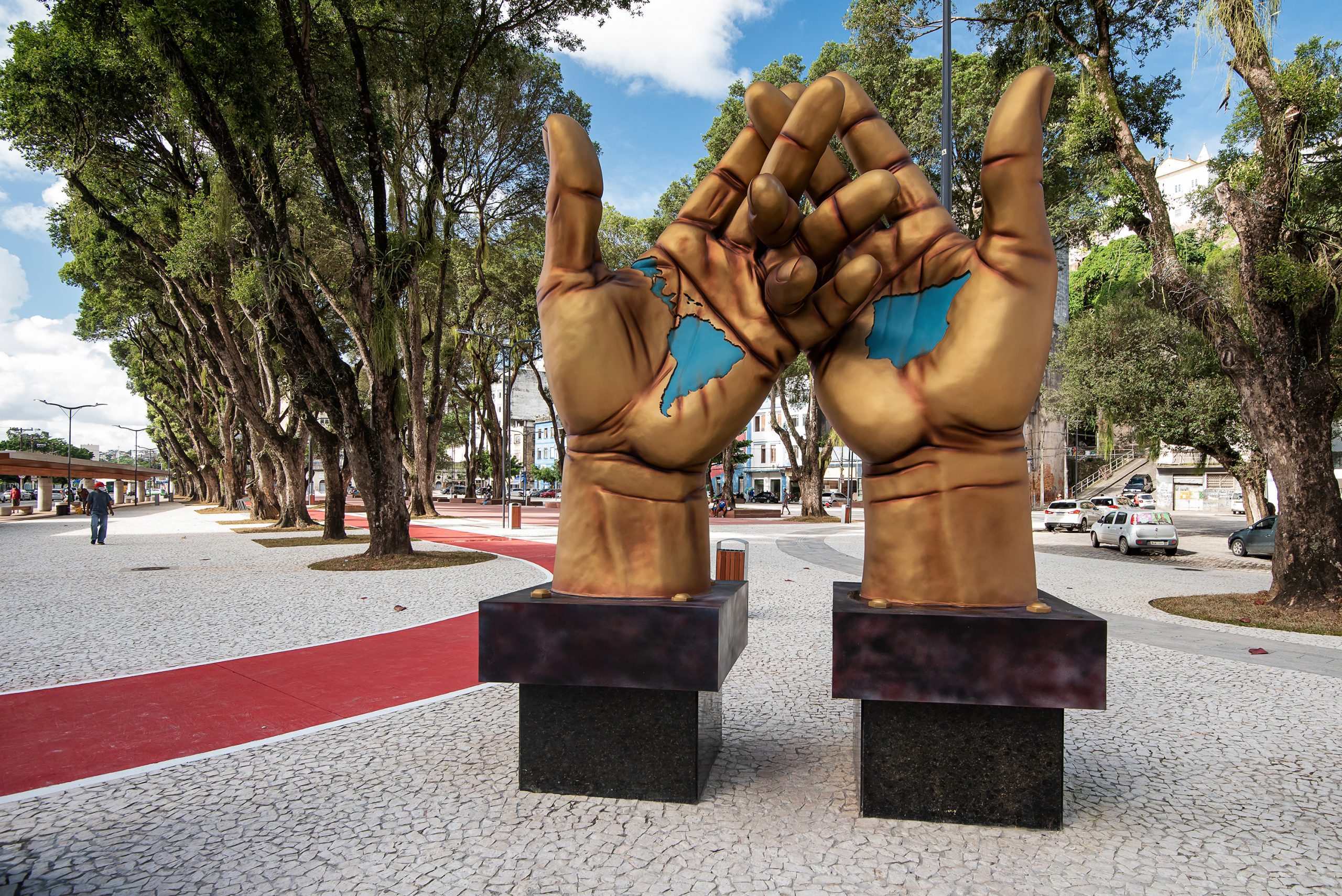
▼树池座椅 The tree Pool Seat
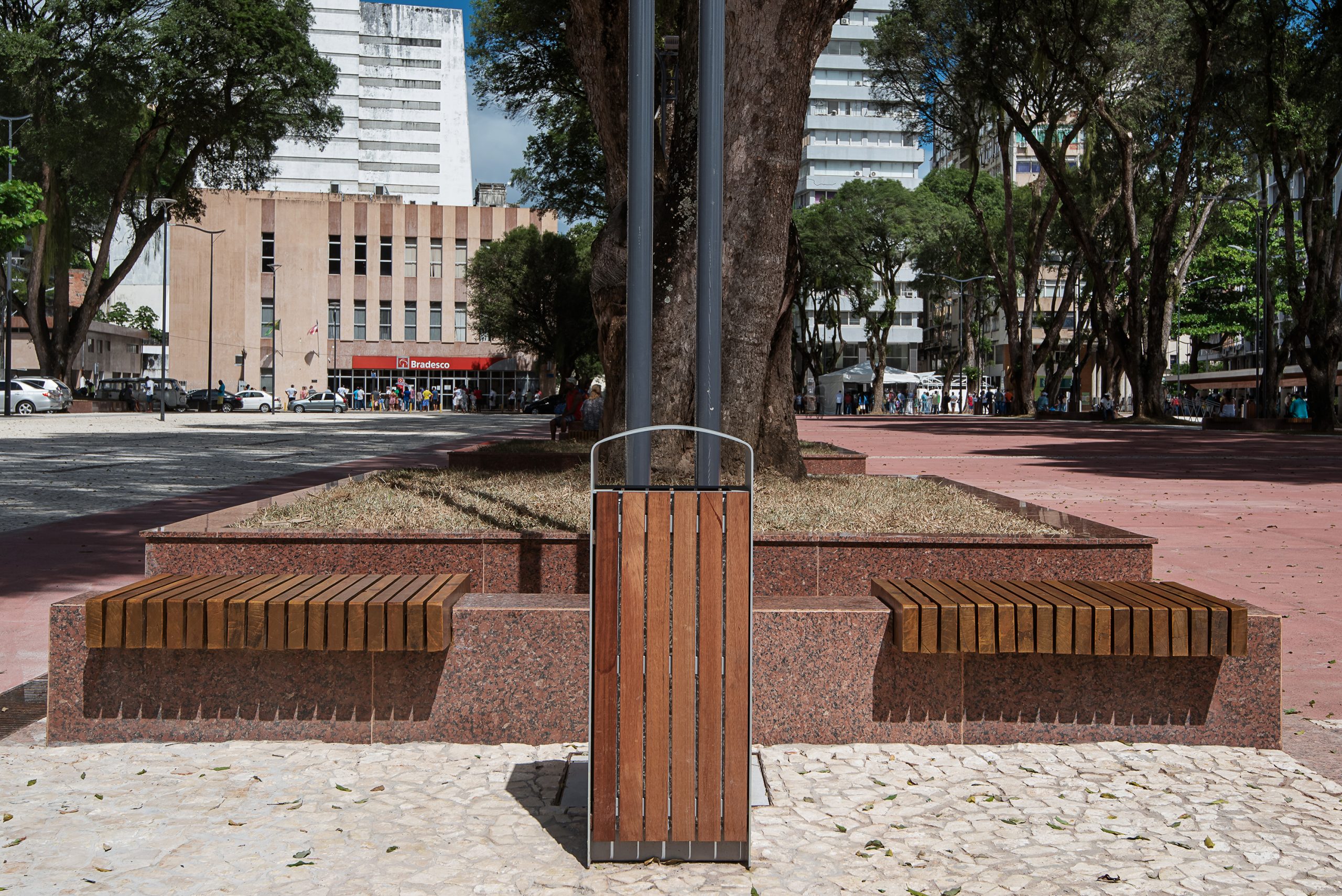

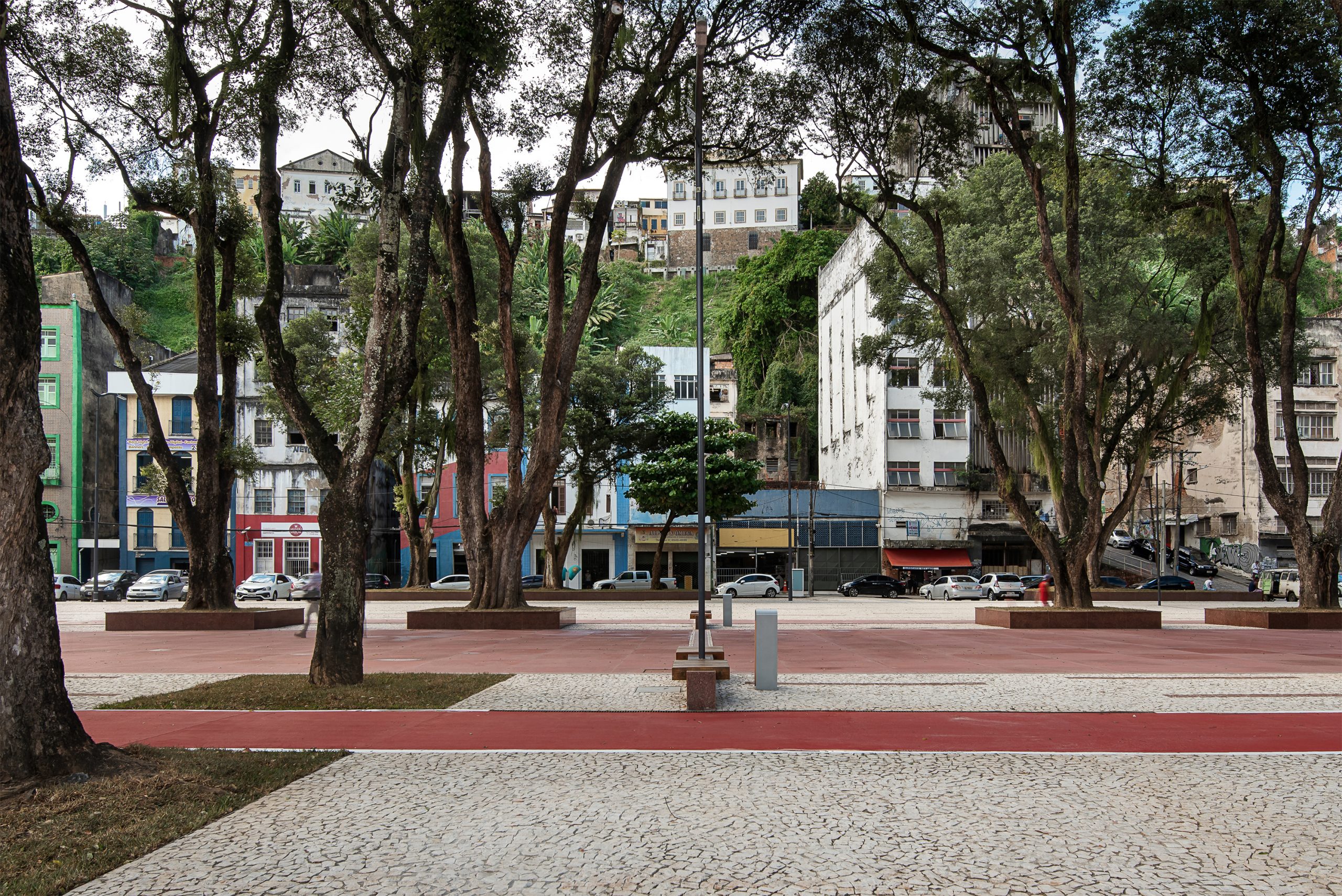
▼总平面图 General layout
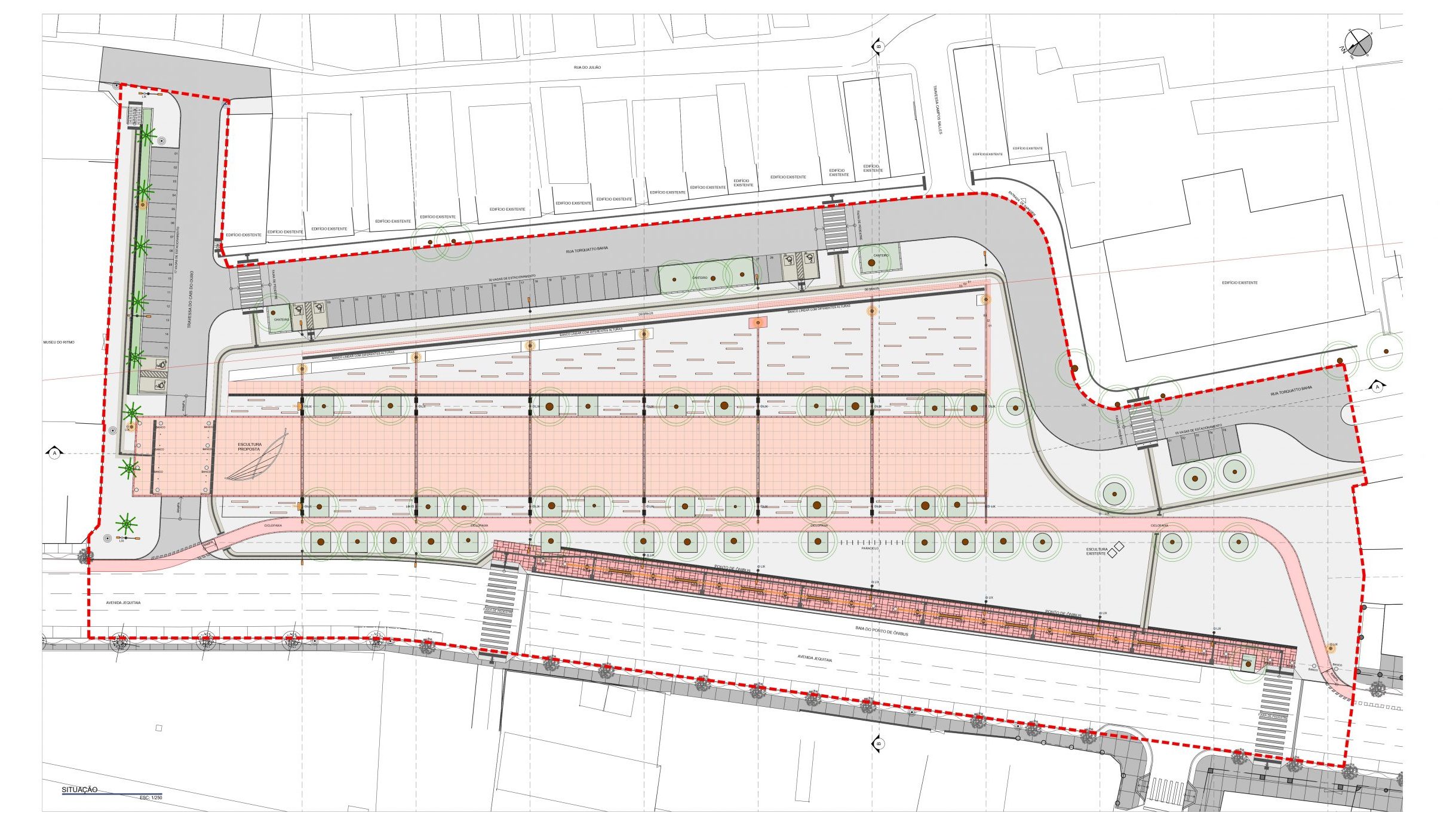
▼公交车站设计详图 Design details of bus station
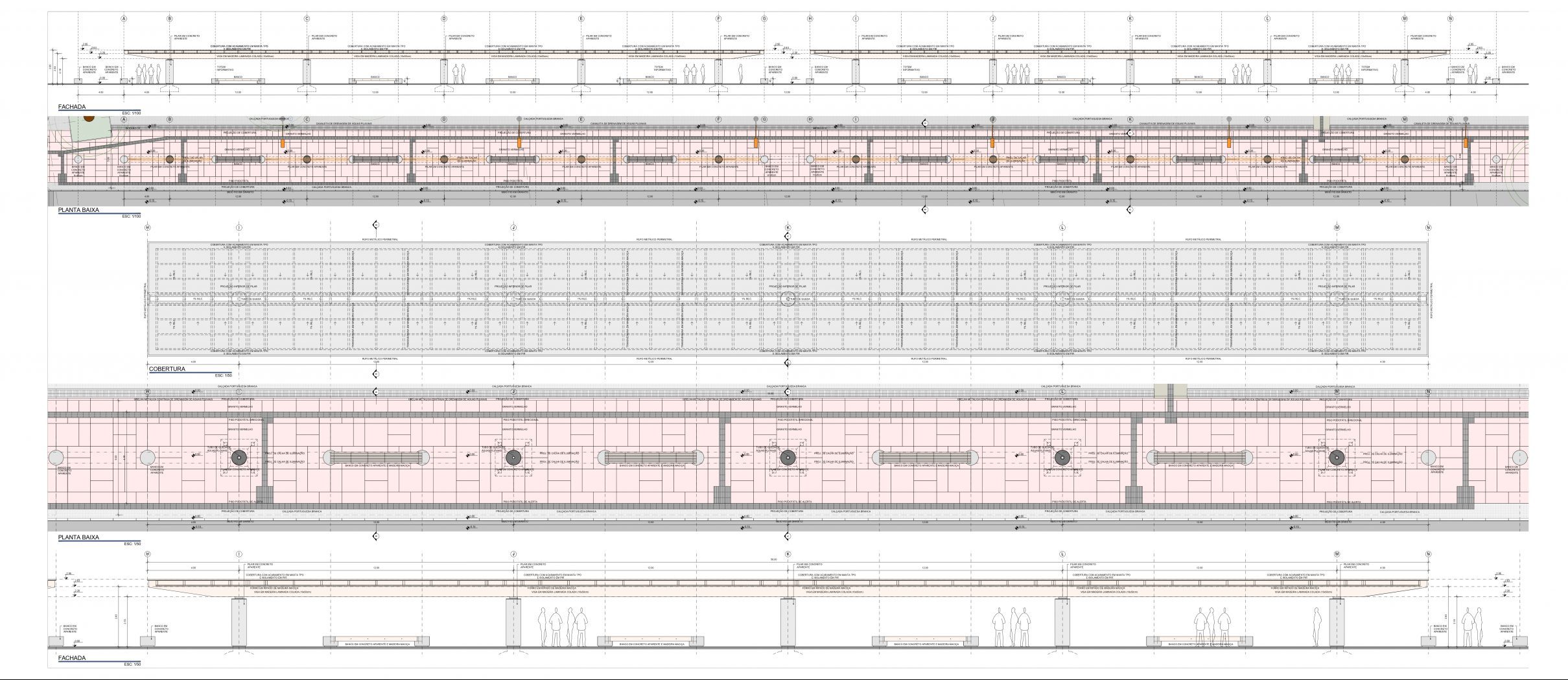
▼树池座椅详图 Details of Tree pool seat
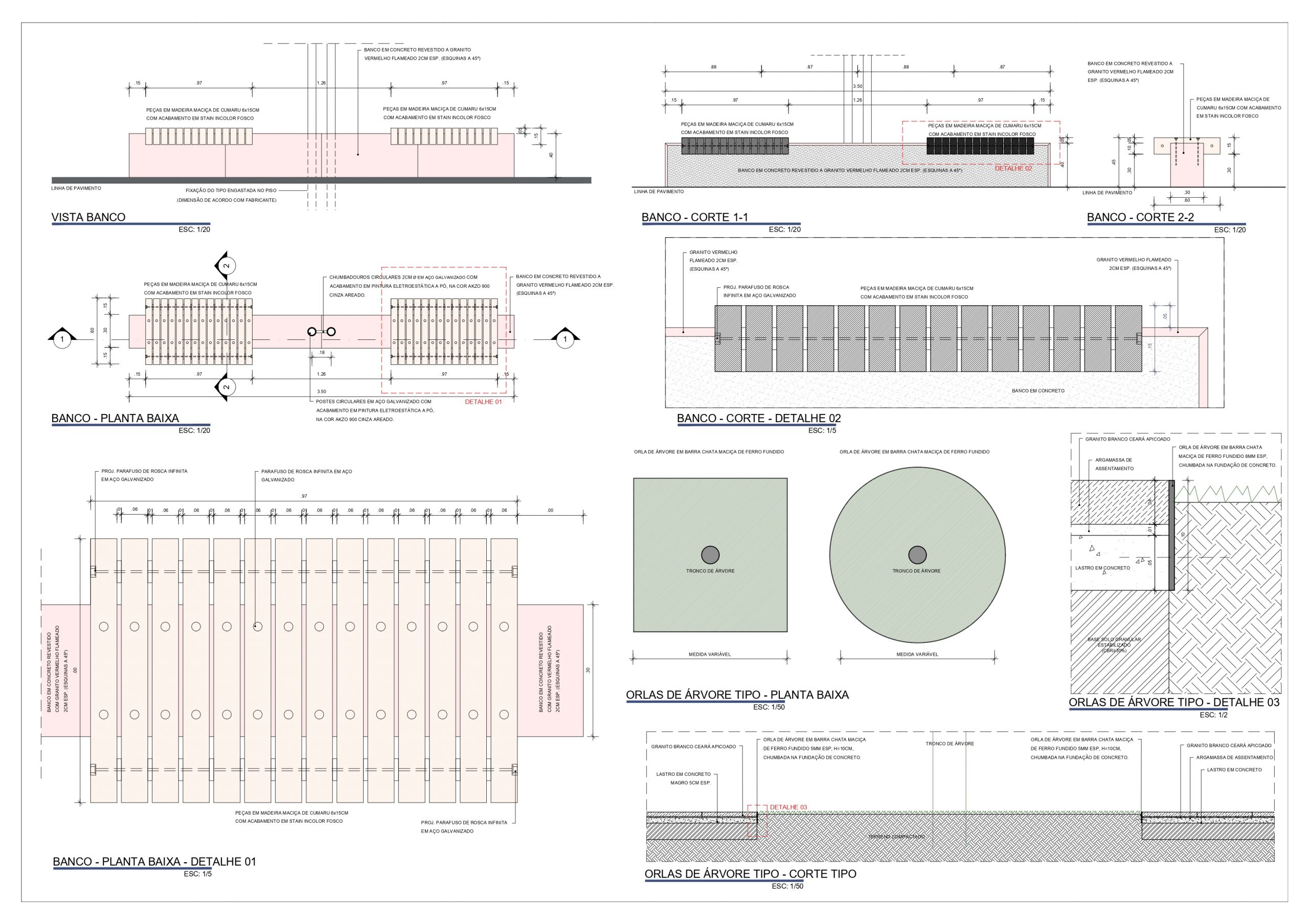
▼停车位设计详图 Details of parking space
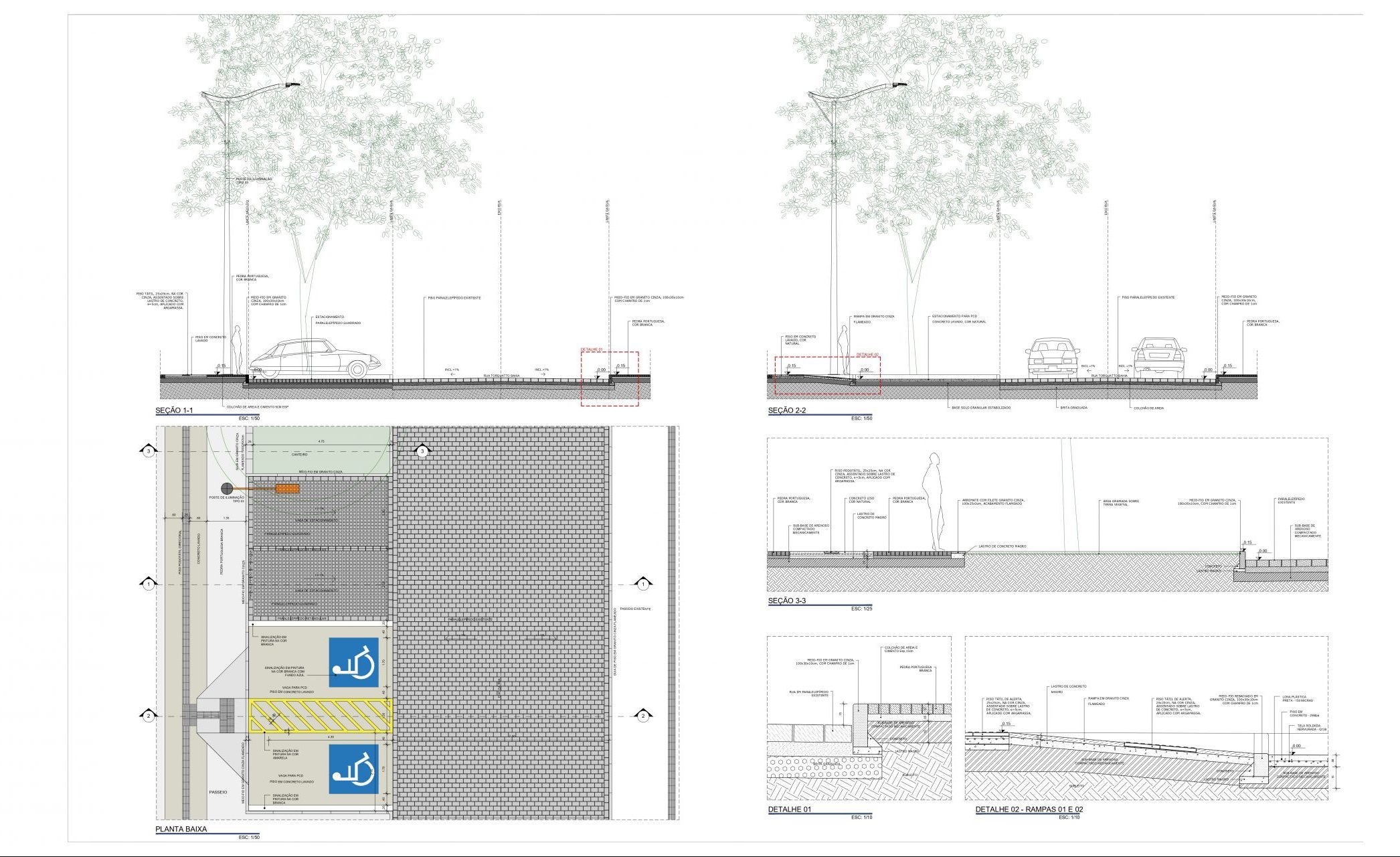
▼剖面图 Section
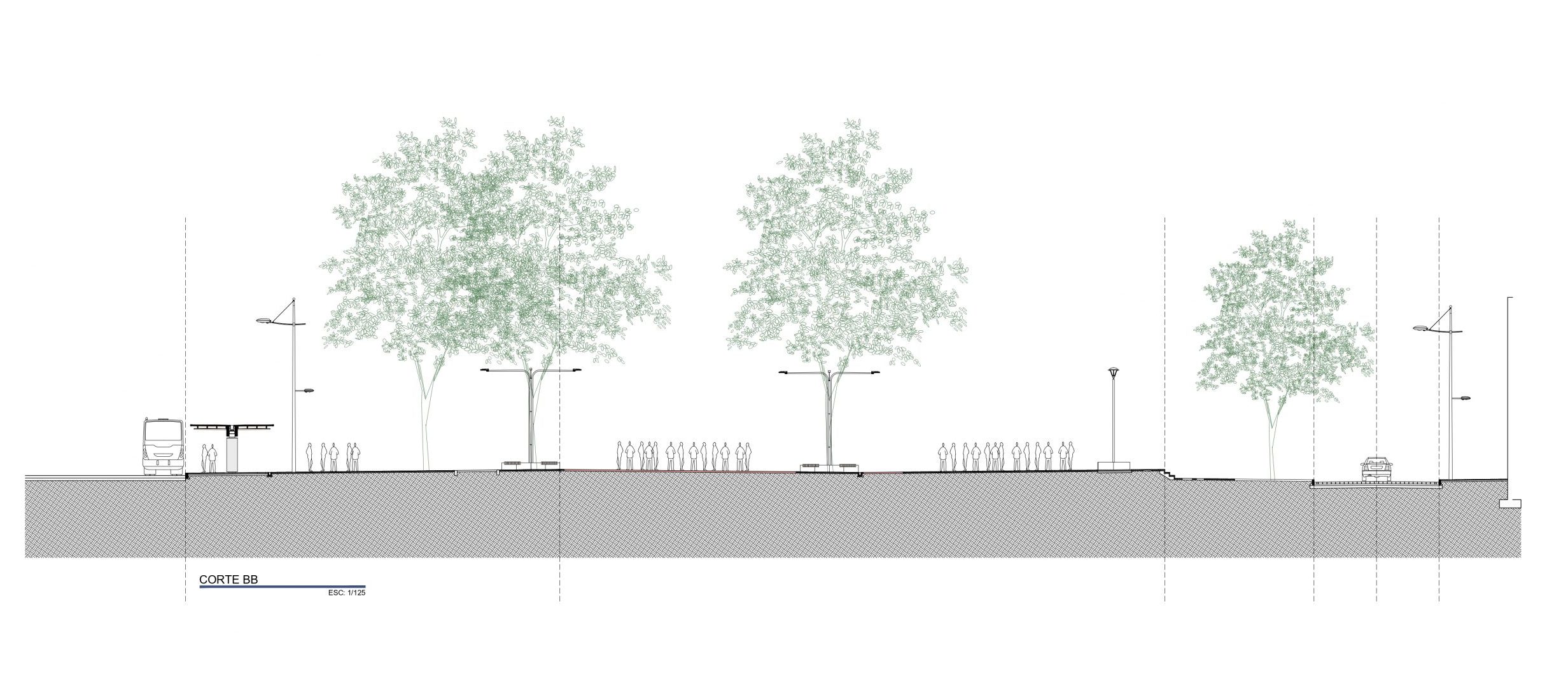

项目名称:Requalificação Urbana da Praça Marechal Deodoro
完成时间:2018年
场地面积:21.395,90m²
项目地点:巴西 巴伊亚 萨尔瓦多
景观/建筑公司:Sotero Arquitetos
网站:https://soteroarquitetos.com.br/
联系电子邮件:contato@soteroarquitetos.com.br
首席建筑师:Adriano Mascarenhas
设计团队:Eric Cabussu, Helder da Rocha e Saulo Coelho
客户:Fundação Mário Leal Ferreira – FMLF
合作者:Edgard Álvares Neto – Infraestrutura urbana
Ana Cristina de Mattos Moraes Andrade – Estrutura de concreto e fundações
Guilherme Corrêa Stamato – Estrutura de madeira
图片来源:Tarso Figueira(场地照片)
摄影师网站:https://tarsofigueira.com.br/
Project name: Requalificação Urbana da Praça Marechal Deodoro
Completion Year: 2018
Size: 21.395,90m²
Project location: Comércio, Salvador, Bahia, Brasil.
Landscape/Architecture Firm: Sotero Arquitetos
Website: https://soteroarquitetos.com.br/
Contact e-mail: contato@soteroarquitetos.com.br
Lead Architects: Adriano Mascarenhas
Design Team: Eric Cabussu, Helder da Rocha e Saulo Coelho
Clients: Fundação Mário Leal Ferreira – FMLF
Collaborators:
Edgard Álvares Neto – Infraestrutura urbana
Ana Cristina de Mattos Moraes Andrade – Estrutura de concreto e fundações
Guilherme Corrêa Stamato – Estrutura de madeira
Photo credits: Tarso Figueira
Photographer’s website: https://tarsofigueira.com.br/
“ 通过创新运用建筑元素来保护城市遗产;为保留原有景观构图,自行车道被赋予景观特征,贯穿于林线之中。”
审稿编辑: Simin
更多 Read more about: Sotero Arquitetos




0 Comments