TROP:Terrains+Open Space :“Residence Rabbits”是一个景观设计师和他的妻子、儿子的家。由于业主是一名景观设计师,他对建筑师的简短说明是他需要一栋带有一系列庭院的房子。在基本设计原则基础上创造出来,以应对泰国的极端气候。在东西轴线上提出了一系列白色墙壁。坚实的墙壁阻挡了来自南方强烈的下午阳光。房间被整合在这些墙壁之间。每间客房都配有全玻璃窗户,可欣赏到东西两个花园的景色。该房屋在起居区和用餐区设有两个半双层的房间。两间书房,主人和他的妻子被安置在客房和主厕所的顶部。两间卧室位于客厅和餐厅之上。在起居室和主厕所之间,策略性地提出了V形庭院,将光线和空间带入房屋。
TROP:Terrains+Open Space :‘Residence Rabbits’ is a home of a landscape architect, his wife and their young son.?Because the owner is a landscape architect, his brief to the architect was that he needed ‘a house with a series of courtyards.?The architecture was created within basic design principles to deal with Thailand’s extreme climate.?Series of white walls were proposed in the East+West axis. The solid walls create blockage to the strong afternoon sunlight from the South. Rooms are integrated between those walls. With full glass windows, every room has 2 garden views towards the East and the West.?The house has two and a half stories with double volume at living and dining area. Two study rooms, for the owner and his wife, were placed on top of a guest bedroom and main restroom. Two bedrooms were located above the living room and the dining room. Between the living room and the main restroom, ‘V’ shape court was strategically proposed to bring light and space into the house.
花园的设计不仅是为了回应建筑语言,而且是为了赞扬当地的气候。位于停车场前的东法院为入场体验提供了一个温馨的欢迎区。在这里,居民可以在早上观看日出,在夜间打蜡月亮。在墙后,服务区包括佣人房,泰式厨房和洗衣区,与主楼分开建造,但仍与有盖走道相连。在西侧,私人森林在下午帮助过滤强烈的阳光。树叶层为居民可以在外面享受下午时光的地方提供了阴影,并且可以欣赏日常的日落。一系列长木甲板被设计用来赞美房屋的建筑语言,使空间和活动能够无缝地内外流入。L形游泳池围绕房屋,绿色植物介于两者之间。给儿子的浅滩是沿着南立面建造的。在西侧,建议使用游泳池以获得最大的阳光来加热水。
The garden was designed not only to echo the architecture language, but also to compliment the local climate. The East court, located in front of the parking lot, offers a warm welcoming area for entry experiences. Here the residents can view sunrise in the mornings and waxing moon phases during the nights. Behind the walls, service quarter, including maid rooms, thai kitchen and laundry area, was built separately from the main house but still connected with the covered walkway.?At the West side, the private forest help filtering the strong sunlight in the afternoon. Layers of leaves provide shades for areas underneath where the residents can enjoy their afternoon outside as well as appreciate everyday\’s sunset.?A series of long wooden decks were designed to compliment the architectural language of the house, allowing space and activities to seamlessly flow inside out and outside in. The ‘L’ shape pool enclosed the house, with green plantings in between. Shallow area for the son was built along the South facade. On the West side, lap pool was proposed to get maximum sunlight to warm the water.
总体而言,庭院在房子和花园之间创造了各种各样的连接。白色的墙壁就像一块大帆布,阳光和叶子层每天都在变化。不仅为了空间的目的,庭院还有助于增强空气在房屋中的流动。基本上,“Residence Rabbits”的设计是为了赞美东南亚的气候。房子和花园一起为居民和他们的客人创造愉快的小气候。
Overall, the courtyards creates a variety of connections between the house and the garden. The white walls act like a big canvas where the sunlight and the layer of leaves creates changing patterns throughout each day. Not only for spatial purposes, the courtyards also help enhancing the movement of the air through the house. Basically, \’Residence Rabbits\’ was designed to compliment the South East Asia\’s climate. Together, the house and the garden create pleasant microclimates for the residents and their guests.
建筑设计:BOONDESIGN
景观设计:TROP: Terrains + Open Space
地点:泰国曼谷(Bangkok, Thailand)
建筑面积:420.0 m2
完工时间:2017
Architectural design: BOONDESIGN
Landscape design: TROP: Terrains + Open Space
Venue: Bangkok, Thailand ( Bangkok, Thailand )
Construction Area: 420.0m2
Completion Date: 2017
摄影:W Workspace, Funkatonik BK
Photography: W Workspace, Funkatonik BK


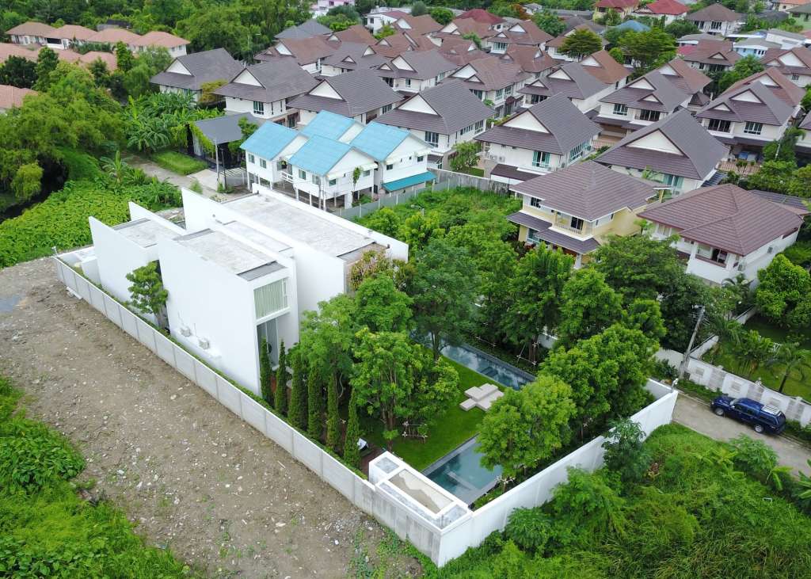

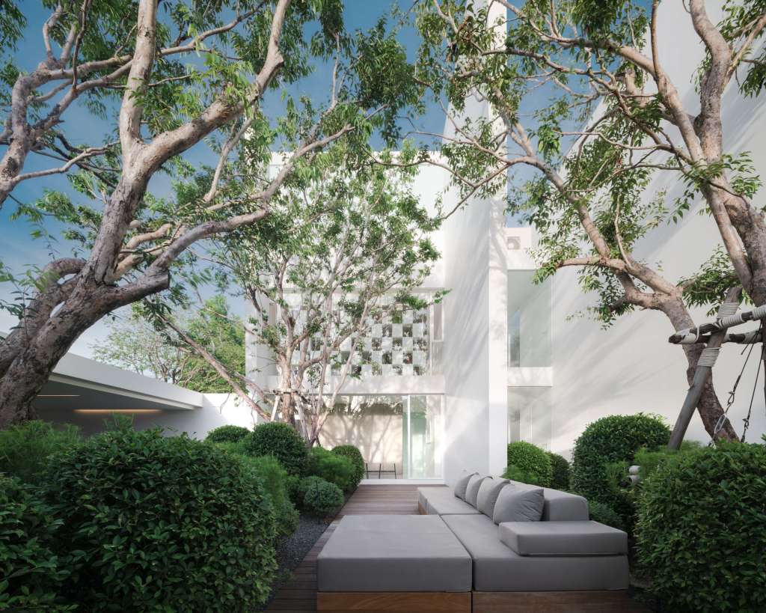





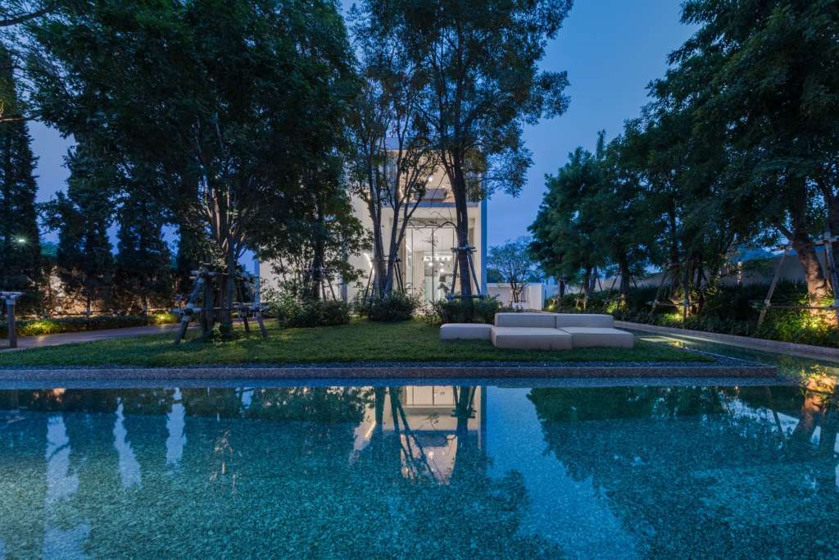


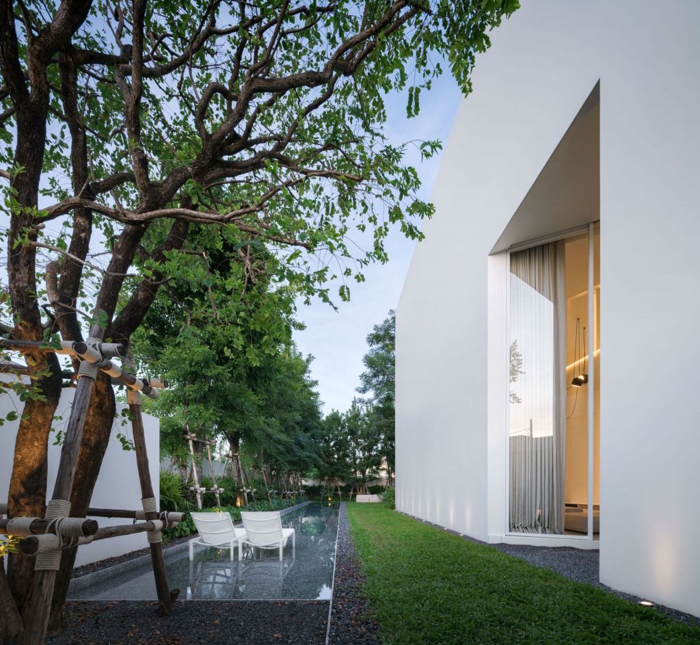
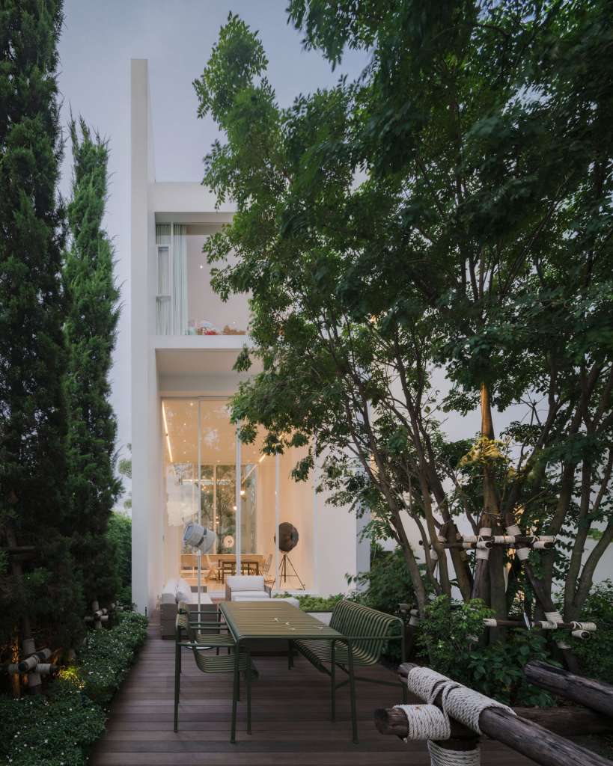

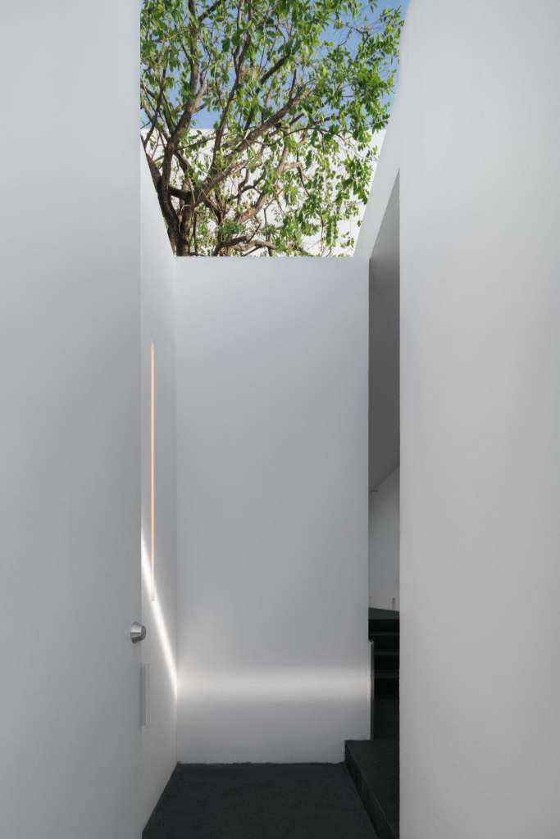
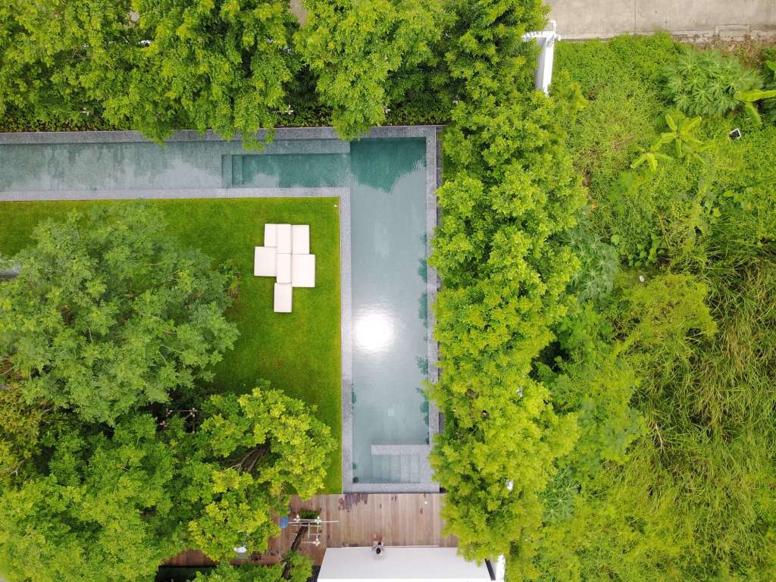

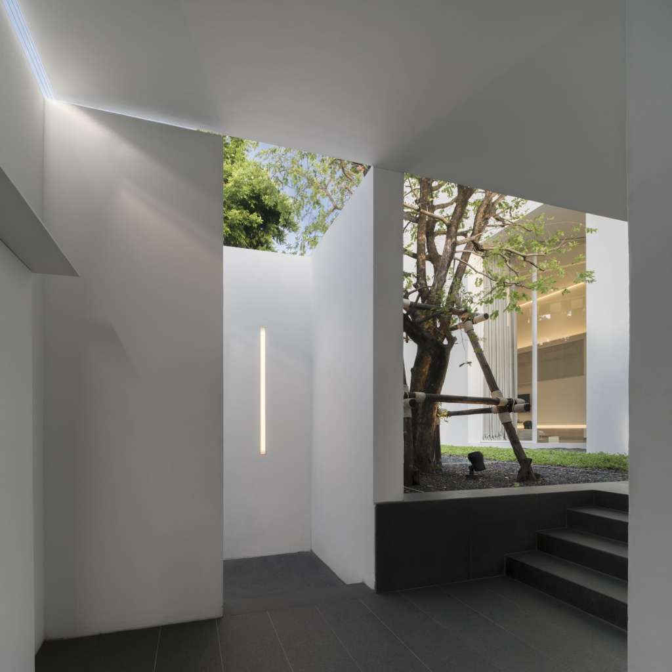


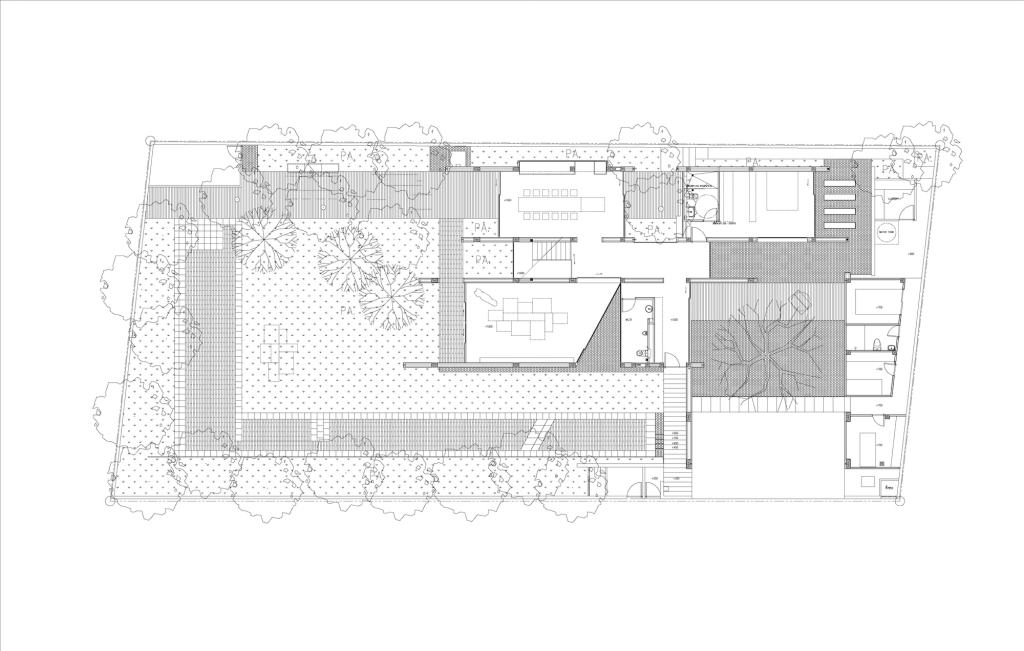


0 Comments