本文由 荷于景观 授权mooool发表,欢迎转发,禁止以mooool编辑版本转载。
Thanks WATERLILY for authorizing the publication of the project on mooool. Text description provided by WATERLILY.
荷于景观: “圆”与”缘”相遇的瞬间,以自然的名义造就生活的秀场。
WATERLILY Design Studio: The moment when “circle” and “fate” meet, Create a show of life in the name of nature.
溯源|项目背景 PROJECT BACKGROUND
榕耀之城项目基地位于榕城福州,是建造在地铁盖上的TOD(以公共交通为导向的开发的transit-oriented development)社区,占地约20万㎡。社区公园兼具展示属性及市民休闲活动功能,位于基地北侧。
Rise city project base is located in Fuzhou, the bayan city. It is a TOD (transit-oriented development) community built on the subway, covering an area of about 200000㎡. The community park is located in the north of the site with the functions of exhibition and citizen leisure activities.
▼项目区位&公园范围 Project location & Park area
思考|设计理念 DESIGN CONCEPT
对于一个主打青年客群的TOD社区公园,先于设计的形式、空间与功能,我们更关注的是它的精神内核,即人的体验感和参与度。我们从年轻人的使用需求入手,结合场地高差特质,希望打造一方邻里互动的生活秀场,将人群引向户外,回归自然的本真,释放场地的活力与生机。
For a TOD community park focusing on young people, we pay more attention to its spiritual core, whic is, people’s sense of experience and participation, before the design form, space and function. Starting from the needs of young people and combined with the characteristics of the height difference of the site, we hope to create an interactive life show for the neighborhood, and release the vitality of the site.
▼总平面图 Plan
▼整体鸟瞰图 Overall bird’s eye view
设计将最具有包容姿态的圆形构成重复运用,从平面贯穿到三维立体空间,形成生动的场地名片和强烈的空间印象。而多属性的活动场地从室内向室外延伸,能够促进深层社交,增强居民们的心灵联结和归属感,这也是我们对TOD未来生活方式的憧憬与诠释。
The design repeatedly uses the most inclusive circular composition from the plane to the three-dimensional space to form a vivid site card and a strong spatial impression.
逻辑|设计生成 DESIGN GENERATION
对于场地现状的梳理是设计展开的第一步,而竖向高差是本案场地最重要的特点。动线的演化一是注重和建筑语汇呼应,二是考量游览过程的趣味性。在如此狭长的地块上,建筑以一条简洁明快的大弧线展开立面,而我们设计了一条蜿蜒柔和的主动线,如行云流水般吸引人流进入体验中心,视线不会一览无遗,又充满探索的趣味感,沿途的景观节点散落穿插,形成有机的整体。
Sorting out the current situation of the site is the first step of the design, and the vertical height difference is the most important feature of the site. The evolution of the perdesdrian circulation, first, focuses on echoing with the architectural vocabulary, and second, considers the interest of the tour process. On such a narrow and long site, the building unfolds the facade with a simple large arc, and we have designed a winding circulation to attract people to enter the experience center.
▼设计生成 Design generation
▼设计分析图 Design analysis diagram
推敲|方案落地 SCHEMEN COMPARISON
TOD社区建造在地铁盖上,有复杂的竖向高差变化。公园主入口有一条动线直接通往未来社区的入口,而通往展示中心的主动线,则横向穿越整个场地。因此整个设计的关键破题点,就是趣味化的解决竖向高差问题,创造最佳体验感和记忆点。中央形成透气开敞的环廊与螺旋状雕塑,结合弧形楼梯和滑梯。优势:具有昭示感和趣味性,解决采光问题,和建筑螺旋楼梯和弧形立面有对话关系。
Tod community is built on the subway cover, with complex vertical height difference changes. The main entrance of the park has a circulation directly leading to the entrance of the future community, while the circulation leading to the exhibition center crosses the whole site. Therefore, the key point of the whole design is to solve the problem of vertical height difference in an interesting way and create the best sense of experience and memory.An open circular corridor and spiral sculpture are in the center, combined with stairs and slide. Advantages: it has a sense of revelation and interest, solves the problem of daylighting, and has a dialogue relationship with the spiral staircase and the facade of the building.
▼剖透分析图 Analysis diagram
撷影|设计节点 DESIGN NODES
|拾光广场 Light plaza
主入口拾光广场包含共享环廊、榕耀跌瀑落水雕塑以及空中会客厅。
The main entrance of light plaza includes ring corridor, RISE cascade sculpture and air livingroom.
▼拾光广场鸟瞰 A bird’s eye view of Shiguang Plaza
共享环廊环抱着中央雕塑,串联起归家的楼梯和夜光坡道,同时是空中游览的漫步道,可一览公园全景。加入荧光粒子的波点图案在环廊上流动跳跃,与繁星对话,与月光辉映。
The ring corridor embraces the central sculpture, connects the stairs and ramps back home, and is a walking path for air tour, with a panoramic view of the park.
▼圆环的架空共享廊道 Overhead shared corridor of the circle
▼环廊环抱着中央雕塑 The corridor embraces the central sculpture
▼漫步在空中廊道 Walk in the sky corridor
榕耀叠瀑作为社区主入口的视觉标识、榕耀之城RISE CITY的精神图腾,是以根深叶茂、云雾环绕的大榕树为意向创作的螺旋状落水雕塑,同时具有雨水收集的教育意义。星点发光的柱体支撑起涟漪状的圆盘,像是榕树茂密的根须向地面伸展,蕴含流水洗尘归家的美好寓意。
As the visual sign of the main entrance of the community and the spiritual totem of RISE CITY, the RISE cascade is a spiral falling water sculpture created with the intention of big banyan tree, and has the educational significance of rainwater collection. The star point luminous column supports a ripple shaped disc, like the dense roots of banyan trees extending to the ground.
▼共享环廊的榕耀叠瀑形成视觉焦点 The Rongyao Die Waterfall, which shares the ring corridor, forms the focal point of vision
▼伴着叠瀑,随着梯步向上行走 Accompanied by stacked waterfalls, walking up with steps
▼夜光下的榕耀叠瀑 Rongyao Die Waterfall under the night light
▼共享环廊下方的休闲空间 Shared leisure space under the corridor
空中会客厅以层叠抬升的圆形平台形式创新定义了户外社交场所,温暖而具有包容感的圆环形木坐凳在不同标高相互咬合,拥有更多交汇与停留的可能性,阅读、休闲、茶话小聚,在此皆可,也可成为小型表演的看台空间。
The air livingroom innovates and defines the outdoor social place in the form of stacked raised circular platforms. The warm and inclusive circular wooden chairs connect each other at different elevations, which has more possibilities of intersection and stay. Reading, leisure and tea gathering can be here, and can also become a stand space for small performances.
▼共享环廊一侧与空中会客厅连接 One side of the shared corridor is connected to the sky meeting room
▼空中会客厅鸟瞰 Aerial view of the living room
▼层叠抬升的圆形空中会客厅 The circular aerial meeting room with cascading elevations
|元气岛 Vitality island
一组无氧运动器械固定在色彩时尚的墙面,并配有使用方法图示,可锻炼身体不同部位及拉伸放松。在绿意环绕中挥洒汗水,既享受缤纷运动带来的活力元气生活,又能结交志趣相投的伙伴。
A group of anaerobic exercise equipment is fixed on the wall with fashionable colors, and is equipped with the use method diagram, which can exercise different parts of the body and stretch and relax.
▼结合墙面与色彩涂鸦打造无氧运动 Combine wall and color graffiti to create anaerobic exercise
▼色彩的碰撞带动场地活力 The collision of colors drives the vitality of the venue
▼圆形的树池与地面相呼应 The circular tree pond echoes the ground
▼由室外元气岛引伸的架空区域 Overhead area extended by the outdoor Genki Island
|云影跳泉 Jump fountain
在流云状的铺地图案上,三组跳泉通过红外感应可与人互动,在南国福州炎热的气候里,与水为伴,与浪潮共舞,奏响和谐美妙的嬉戏乐章。
On the floating cloud map, the three groups of fountain can interact with people through infrared induction. In the hot climate of Fuzhou, they dance with the tide and play a harmonious and wonderful play movement.
▼云影跳泉鸟瞰 A bird’s-eye view of Yunying Jumping Spring
▼结合红外感应设计的互动水景 Interactive waterscape combined with infrared sensor design
▼互动水景 Interactive water feature
|童梦沙池 Children’s Bunker
这里是洁白海沙构筑的童真梦想之地,在寓教于乐中激发孩子们的探索欲,释放天性,亲子相伴,其乐融融。
This is a place of childlike dreams built by the white sand. It can stimulate children’s desire to explore, release themselves, and have fun with their parents.
▼童梦沙池鸟瞰 A bird’s eye view of Tongmeng Sand Pool
▼白色汀步连接童梦沙池 The white step is connected to the Tongmeng sand pool
|绿野仙踪 Wizard of Oz
这是一个涵盖植物认知园、雨水花园以及林荫休闲场所的疗愈花园,是孩子们最好的自然课堂,也是大人们舒缓身心的天然氧吧。穿越花园,听草木生长,看云卷云舒,不知不觉,好像回到了童年的树梢上。
This is a healing garden covering plant cognition garden, rain garden and leisure places. It is the best natural classroom for children and an oxygen bar for adults to relieve their body and mind.
▼绿野仙踪鸟瞰 A bird’s eye view of the Wizard of Oz
海绵断层展示盒子,是经过推敲的锥体形态,与场地形态融为一体且方便读取信息,赋予公园科普教育意义。
Sponge city display box is a deliberated cone shape, which is integrated with the site shape and is convenient to read information.
▼这里是治愈花园,是自然课堂,更是天然氧吧 This is a healing garden, a natural classroom, and a natural oxygen bar
▼自然野趣的植物种植 Natural and wild plant cultivation
|绿漾露台 Green terrace
二层露台将室内吊顶的弧形元素向室外地面延续,形成富有领域感的全境书咖。清新的豆绿色彩和建筑立面上横向延展的垂直绿化相互掩映,凸显TOD生态理念。
The terrace on the second floor extends the arc element of the indoor ceiling to the outdoor ground with a sense of domain. The fresh bean green color and the horizontal vertical greening on the building facade reflect each other.
▼露台鸟瞰 Aerial view of the terrace
▼挑出的露台种植着自然的植物 The selected terrace is planted with natural plants
匠心|建造过程 CONSTRUCTION PROCESS
|工程建造-中央雕塑的优化过程 Engineering Construction-Optimization Process of Central Sculpture
中央雕塑“榕耀叠瀑”经过实体模型的体量推敲和落水测试,对于圆盘的直径以及圆柱的粗细,包括圆柱打孔的方式和密度,都经过打样推敲。另外对于圆盘的底部和顶部纹理形态,经过反复的修改调整,最终形成涟漪的效果。落水口焊接弧面导流板,限定水流下落方向。
The central sculpture has undergone the volumetric scrutiny of the solid model and the falling water test. The diameter of the disc and the thickness of the cylinder, including the method and density of the cylinder’s perforation, have been proofed and scrutinized. In addition, after repeated modifications and adjustments to the texture of the bottom and top of the disc, a ripple effect is finally formed. The spout is welded with a curved deflector to limit the direction of water flow.
▼共享环廊施工过程 Shared ring corridor construction process
在圆盘内部设置的蓝色有机玻璃粒子也经过多次选样比较,并推敲灯带的安装方式,以呈现最好的效果。The blue plexiglass particles in the disc have also been selected and compared for many times, and the installation method of the light strip has been studied to show the best effect.
▼中央雕塑施工过程 Sharing the corridor and the central sculpture construction process
|栏杆围网固定方式 Railing fence fixing method
为保证环廊和空中会客厅的轻盈通透效果,考量造价和维护的因素后,我们选择采用不锈钢网,并对其固定方式进行了多轮优化。
In order to ensure the light and transparent effect of the circular corridor and the air meeting room, after considering the cost and maintenance factors, we chose to use stainless steel mesh and optimized its fixing method in multiple rounds.
▼栏杆围栏施工过程 Railing fence construction process
|空中会客厅的结构优化及细部 Structural optimization and details of the aerial meeting room
对于空中会客厅设计的初衷,是像巢穴一样给人归属感的停留空间,错落有趣而具有未来感,其结构形式为钢筋混凝土结构,设计过程从多根柱子支撑一个圆盘优化成为一根柱子,节省造价的同时,造型也更加简洁流畅。
The original intention for the design of the living room in the sky is to stay in a place that gives people a sense of belonging like a nest, which is scattered and interesting and futuristic. Its structural form is reinforced concrete structure. The design process is optimized from multiple pillars supporting a disc to a pillar, which saves cost and makes the shape more concise and smooth.
▼空中会客厅施工过程 The construction process of the air meeting room
写在最后 Write at the end
设计通过TOD立体复合景观的营造,希望呈现一座的充满生活气息的秀场,年轻的能量在这里聚集传递,在轻盈抬升的环廊和叠水间,汇入人们的笑颜。我们希望设计传递更多的是景观与场地的和谐对话,是景观与人的友好互动。“圆”和“缘”相遇的瞬间,但愿一个拥抱、一次团聚,都能在这美好之地发生,光阴流转,而不变的是对圆满的期许。
Through the design of TOD three-dimensional composite landscape, we hope to present a show full of life atmosphere, where young energy is gathered and transmitted. We hope that the design delivers more harmonious dialogue between landscape and site and friendly interaction between landscape and people.
项目名称:RISE CITY榕耀之城TOD社区公园
项目地址:福州市仓山区城峰路33号
用地面积:7775㎡
开放时间:2021年3月20日
建筑设计:上海中房建筑设计有限公司
景观设计:荷于景观设计咨询(上海)有限公司
甲方团队:冯春华 黄伟 黄飞燕
景观施工单位:福建绿艺园林景观工程有限公司
设计总监:沈希
方案设计团队:王辉、邱乾元、左阳、薛雨飞
后期设计总监:程鸣、林小珊
后期设计团队:李青、刘立艳、陈艳芳、张丹妮、胡美容、王彬、薛梅
Project name: RISE City TOD Community Park
Project address: No. 33, Chengfeng Road, Cangshan District, Fuzhou,China
Area: 7775 ㎡
Opening time: March 20, 2021
Architectural design: Shanghai Zhongfang Architectural Design Co., Ltd
Landscape design: Waterlily Studio
Clients team: Feng Chunhua, Huang Wei, Huang Feiyan
Landscape construction company: Fujian Lvyi Landscape Engineering Co., Ltd
Design director: Shen Xi
Scheme design team: Wang Hui, Qiu Qianyuan, Zuo Yang, Xue Yufei
Construction design director: Cheng Ming, Lin Xiaoshan
Construction design team: Li Qing, Liu Liyan, Chen Yanfang, Zhang Danni, Hu Meimei, Wang Bin, Xue Mei
“设计以圆为切入点,用“圆和缘”相遇,来传递更多景观与场地间的对话,构建景观与人的友好互动。”
审稿编辑 王琪 – Maggie
更多Read more about: 荷于景观 WATERLILY



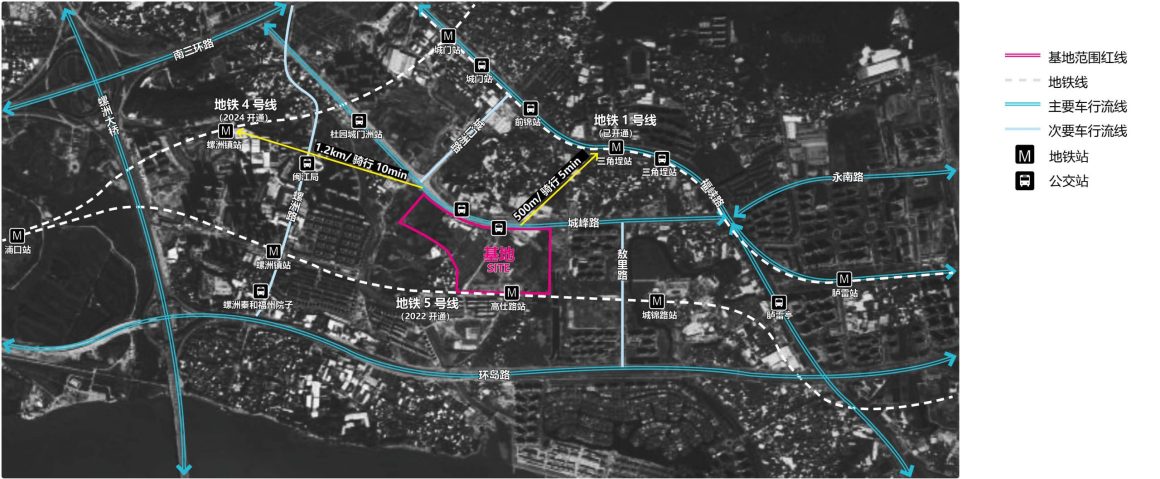


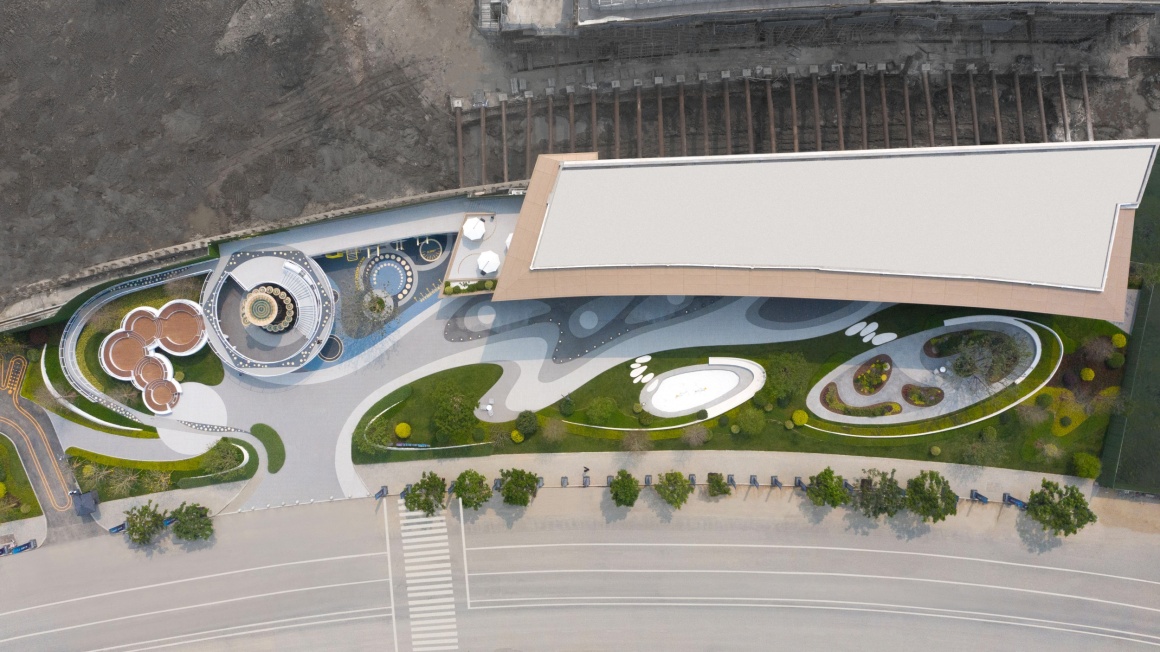

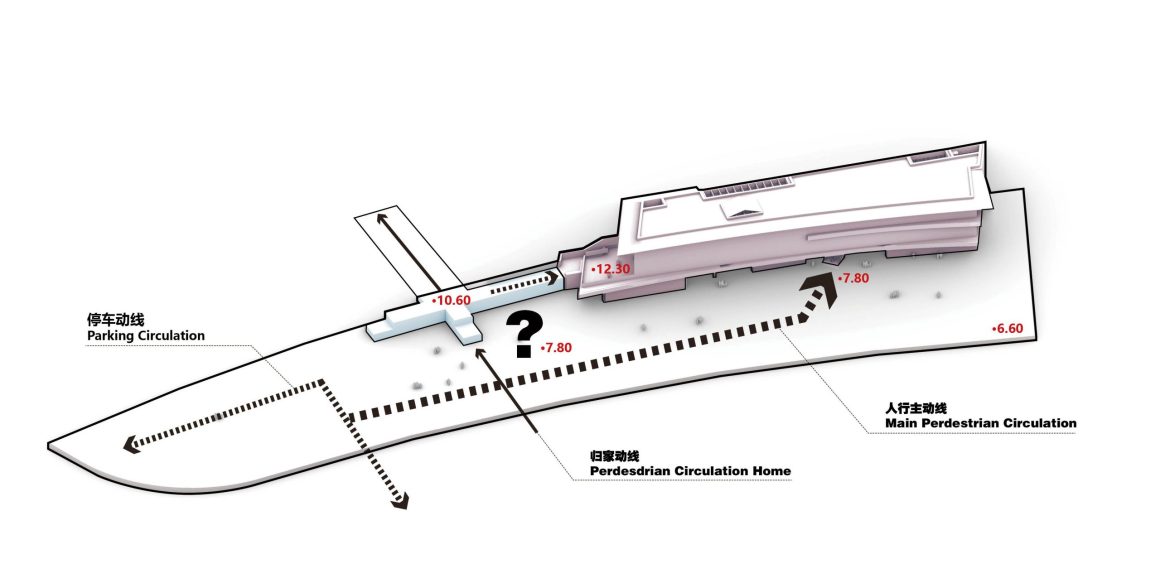
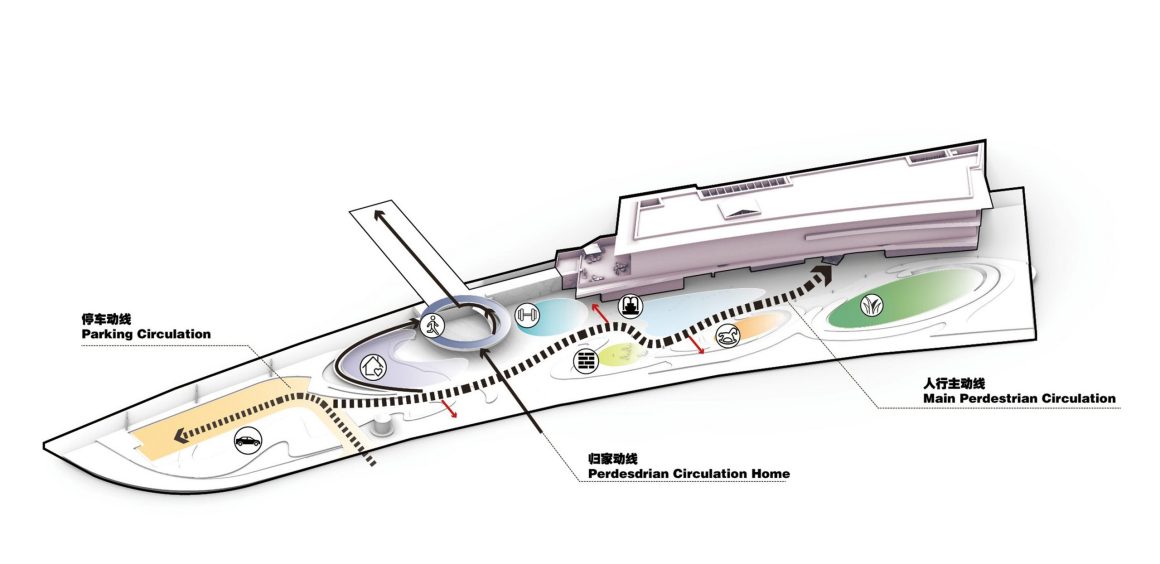
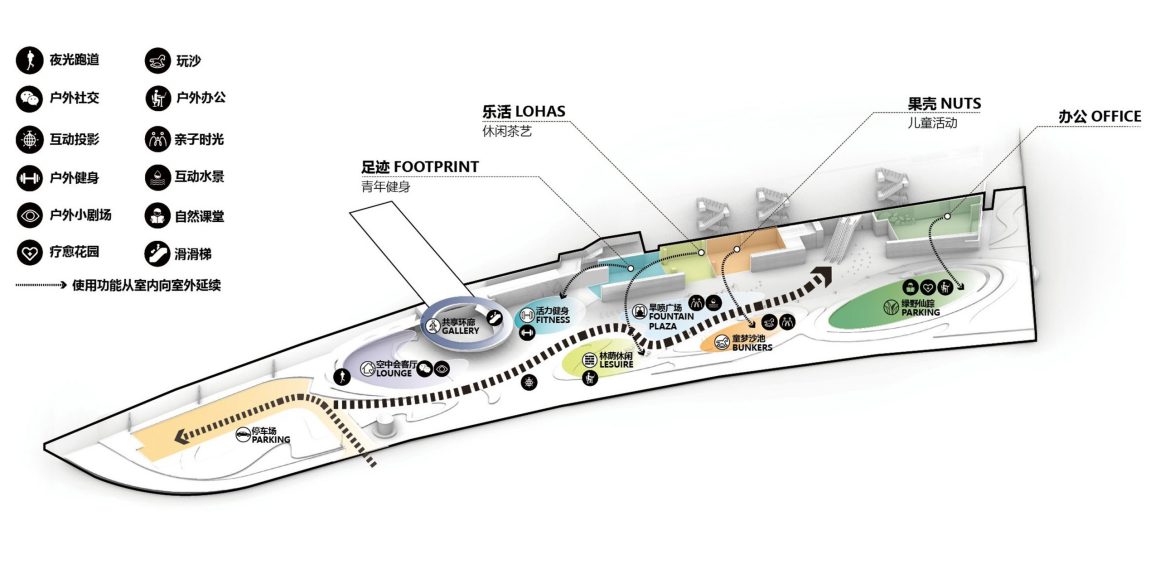
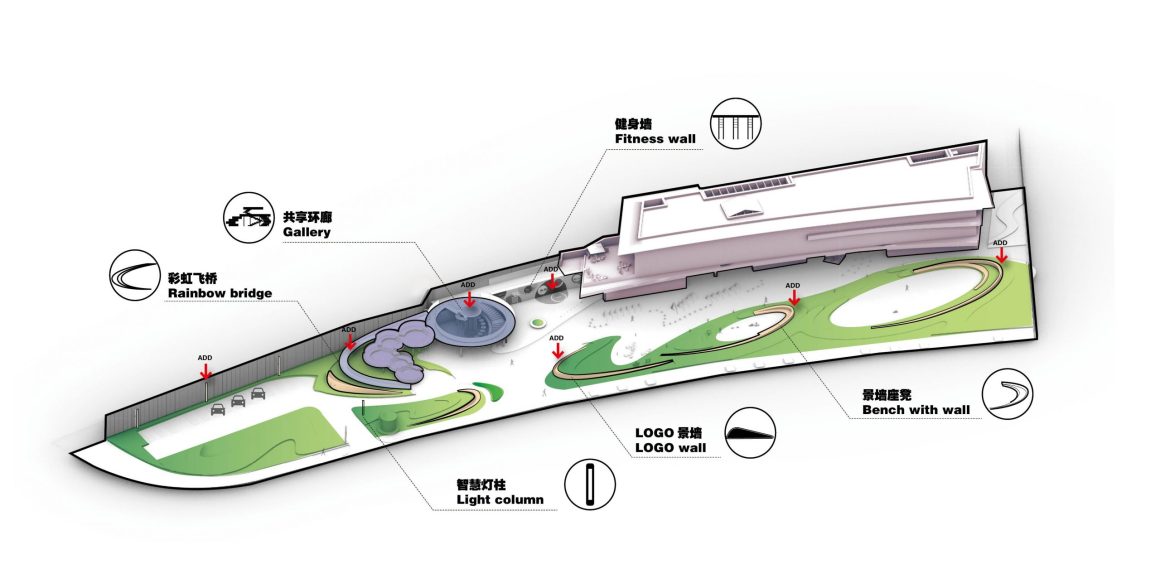
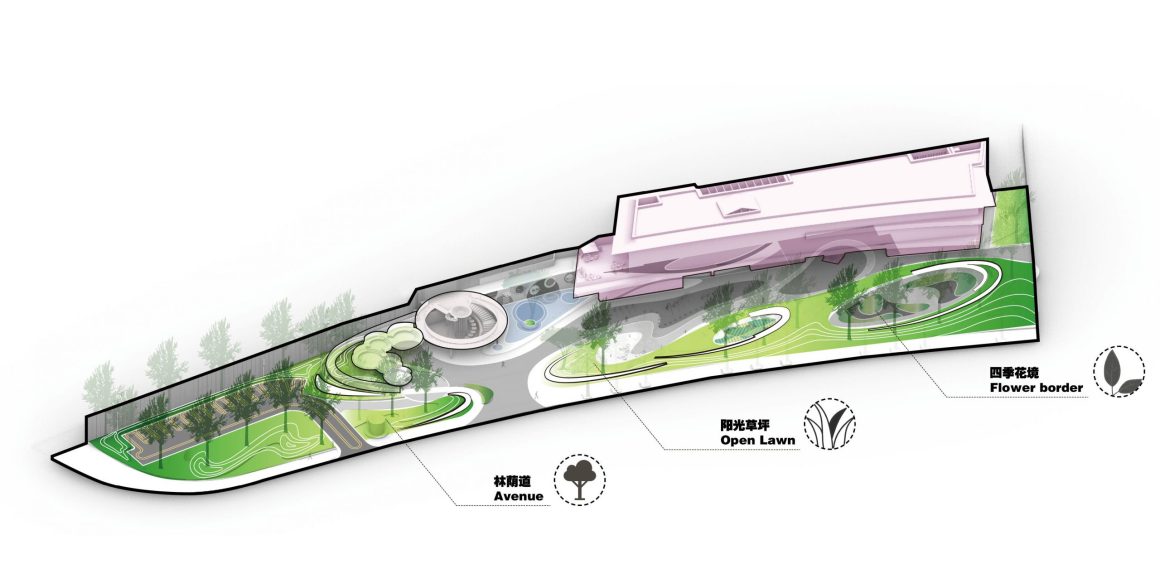
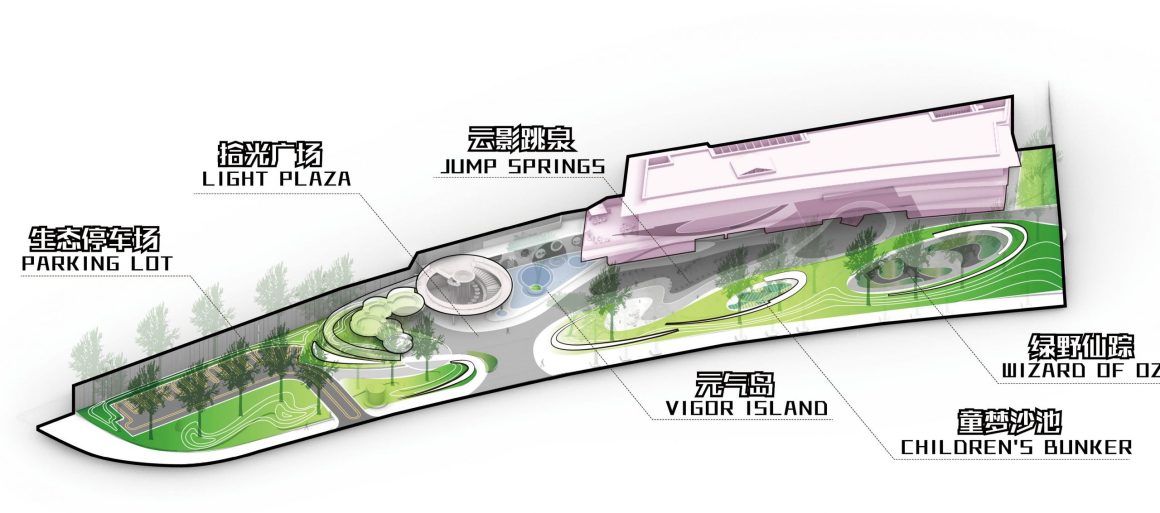

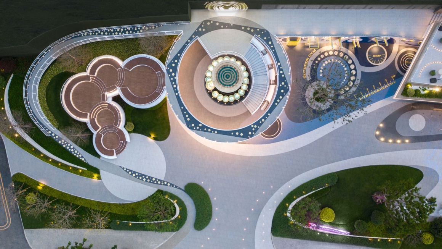
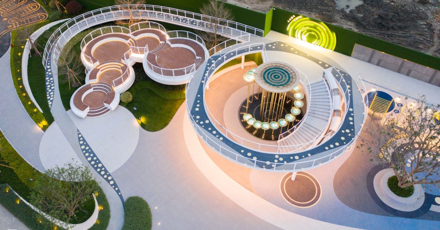

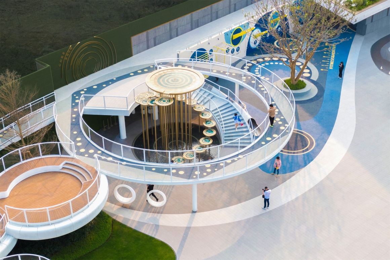
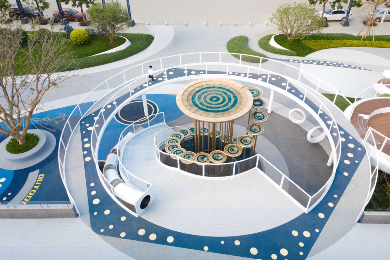

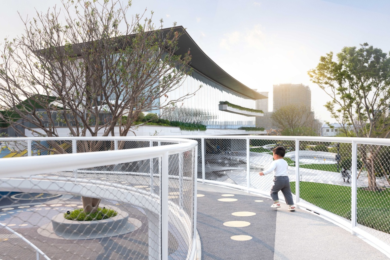
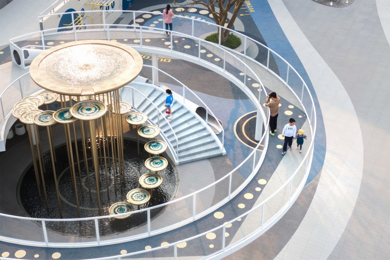
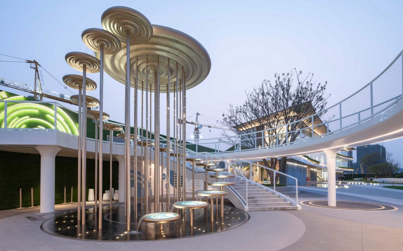

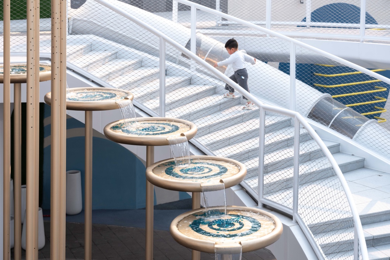
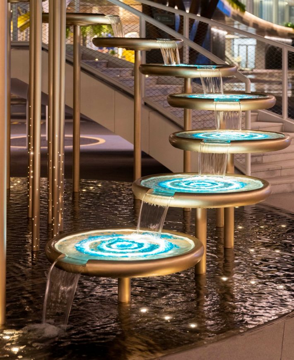
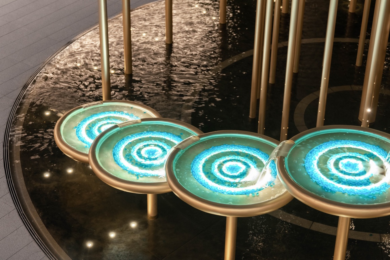


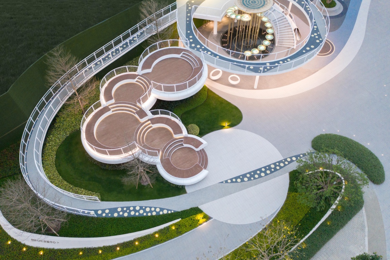
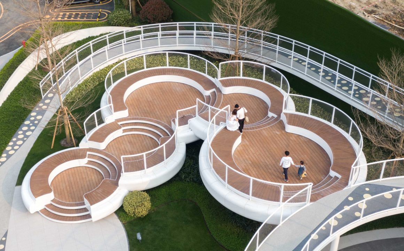
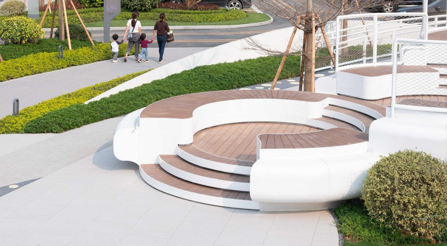
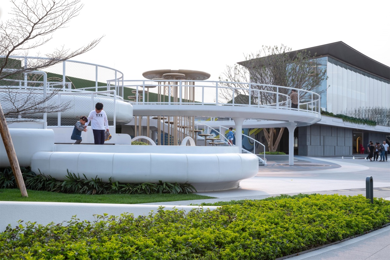

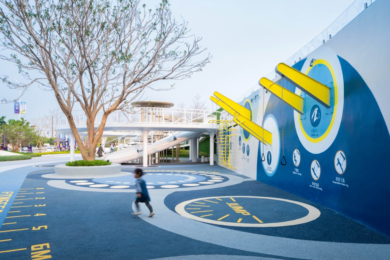
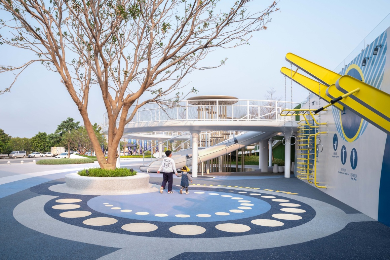
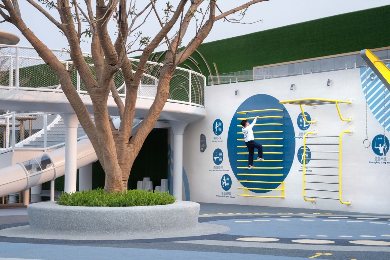
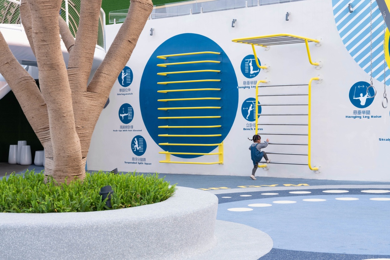
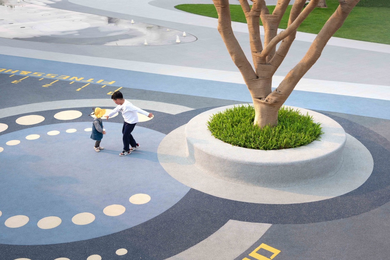

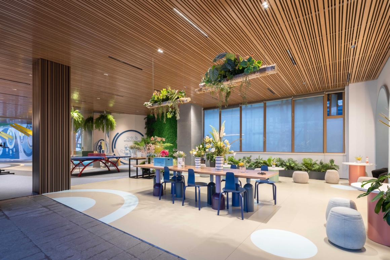
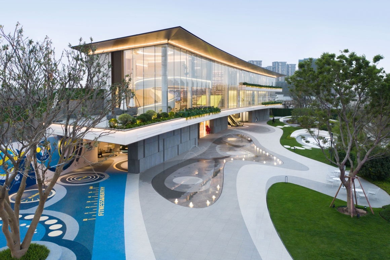
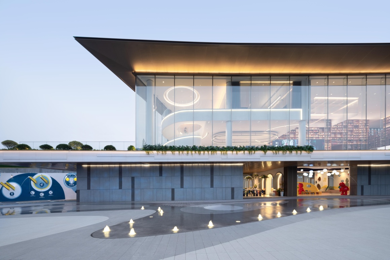
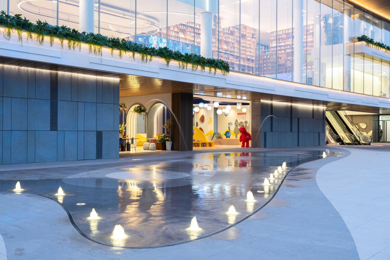
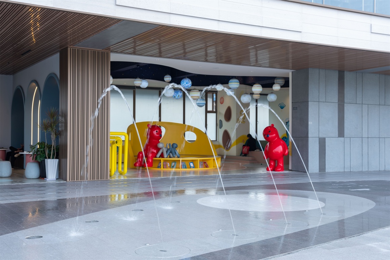
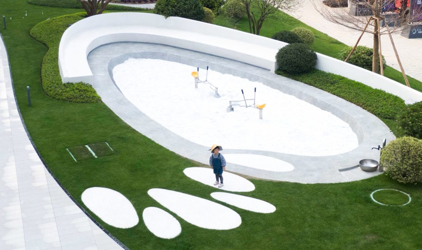

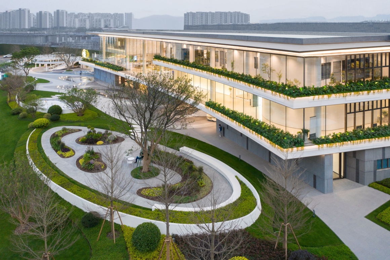

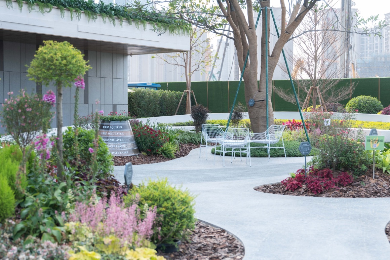
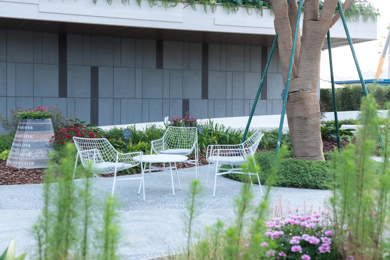
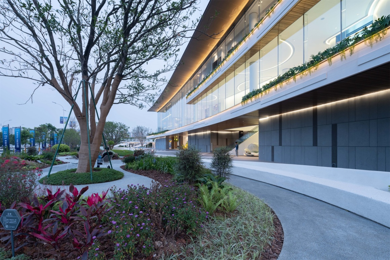
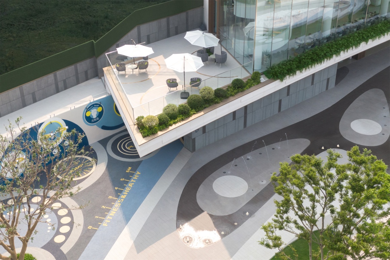
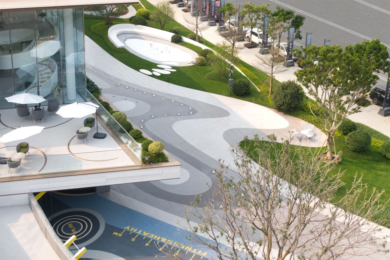

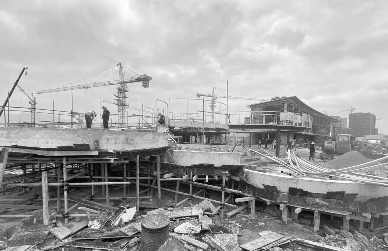
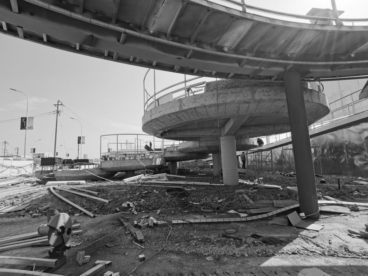




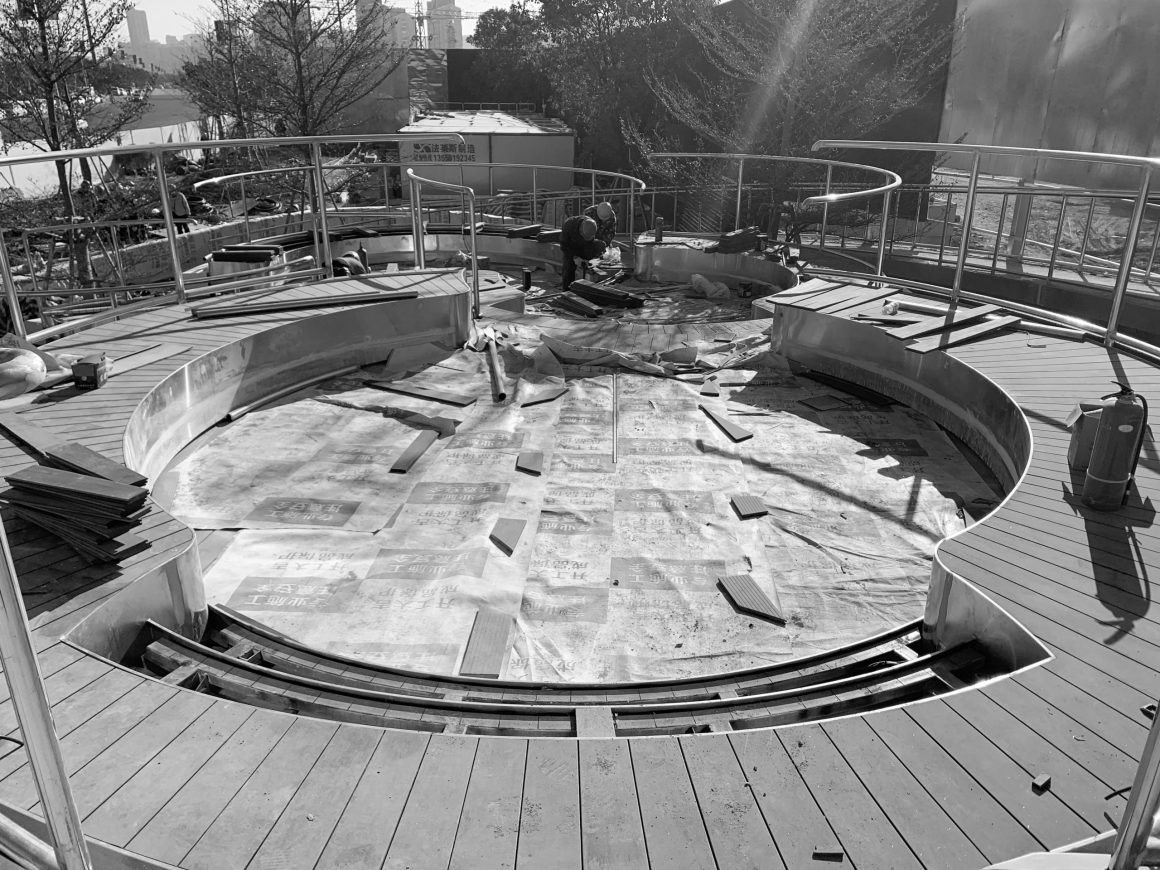
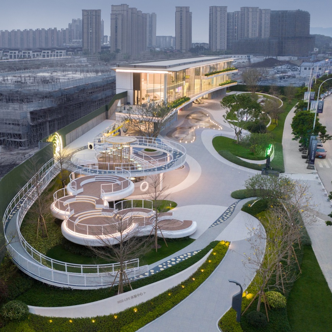


0 Comments