本文由 Weiss/Manfredi 授权mooool发表,欢迎转发,禁止以mooool编辑版本转载。
Thanks Weiss/Manfredi for authorizing the publication of the project on mooool, Text description provided by Weiss/Manfredi.
Weiss/Manfredi:罗伯特·W·威尔逊俯瞰公园(Robert W. Wilson Overlook)占地1.25英亩,是布鲁克林植物园中最重要的待规划场地,位于樱桃大道(Cherry Esplanade)以北。该公园以一个崭新的紫薇花园为特色,种植着沉浸式的四季观赏草和多年生植物,樱桃大道和花园的美景尽收眼底。
Weiss/Manfredi: Encompassing 1.25 acres of the Brooklyn Botanic Garden’s most significant unprogrammed site, north of the Cherry Esplanade, the Robert W. Wilson Overlook features a new garden of flowering Crape myrtle trees, an immersive four-season planting design of ornamental grasses and perennials and allows for views over the Cherry Esplanade and Garden at large.
▼鸟瞰 Aerial view

▼公园入口 Overlook entrance
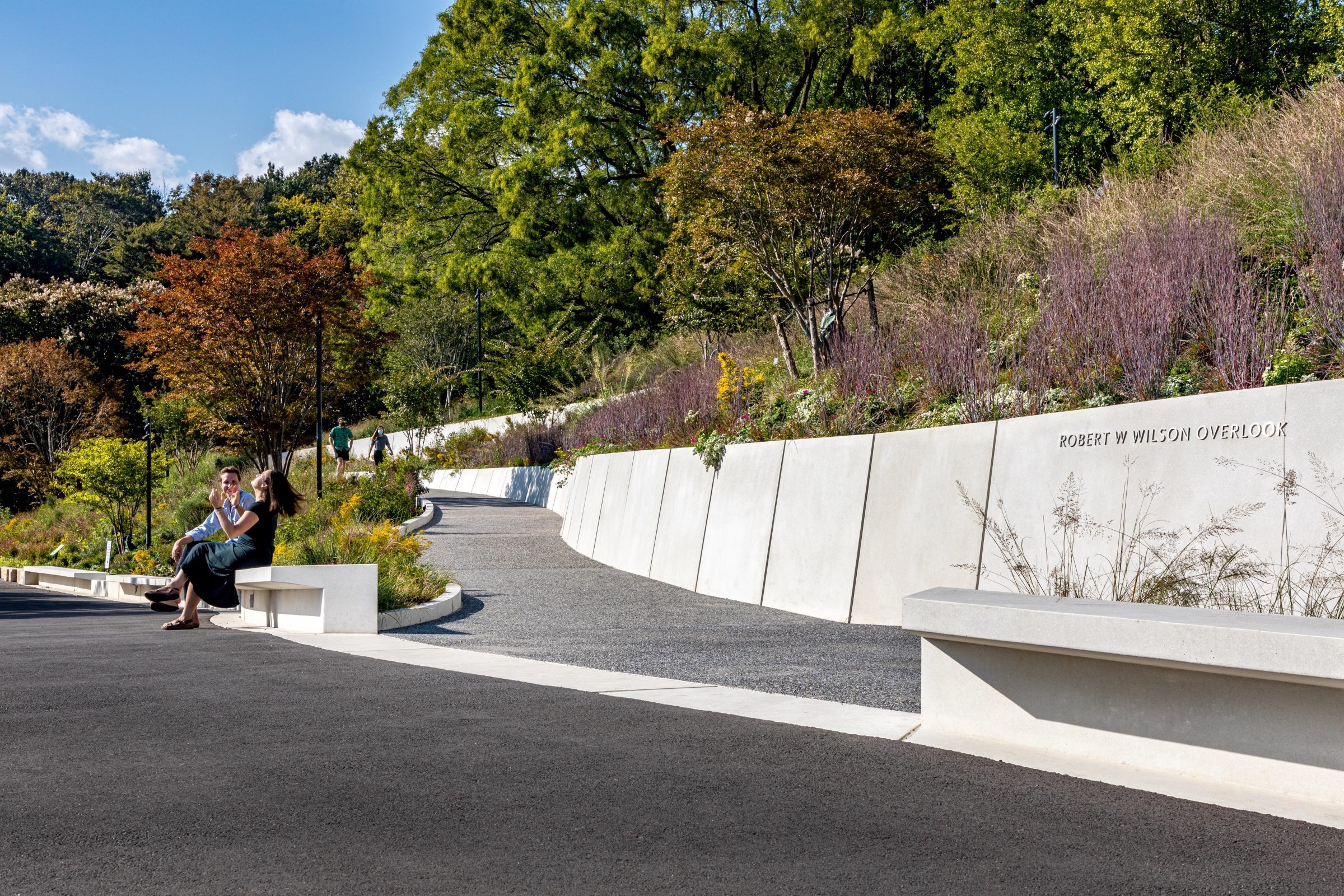
▼带有雕塑式挡土墙的之字形路 A switchback pathway with sculptural retaining walls


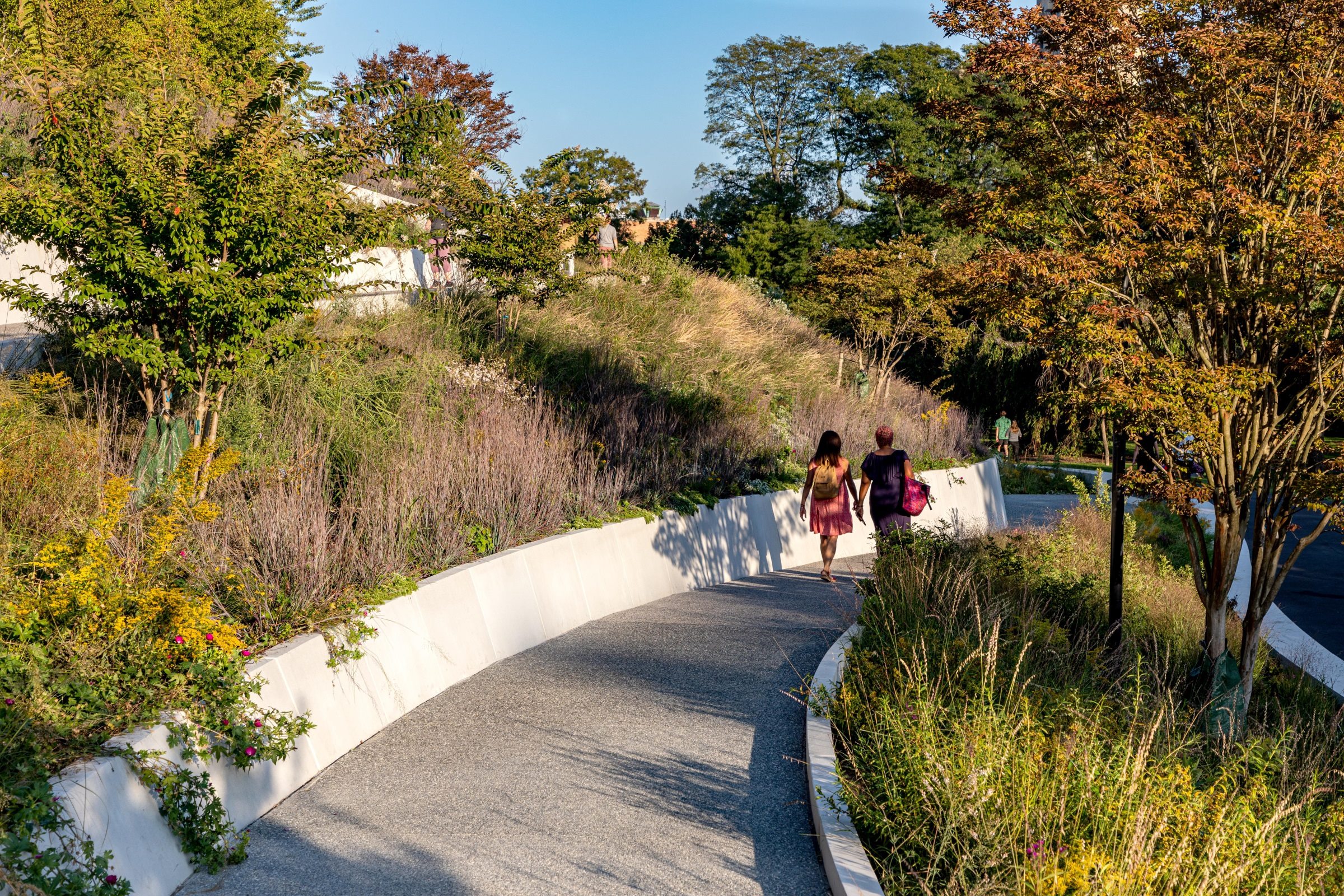
▼从高点处俯瞰公园 View from top of overlook
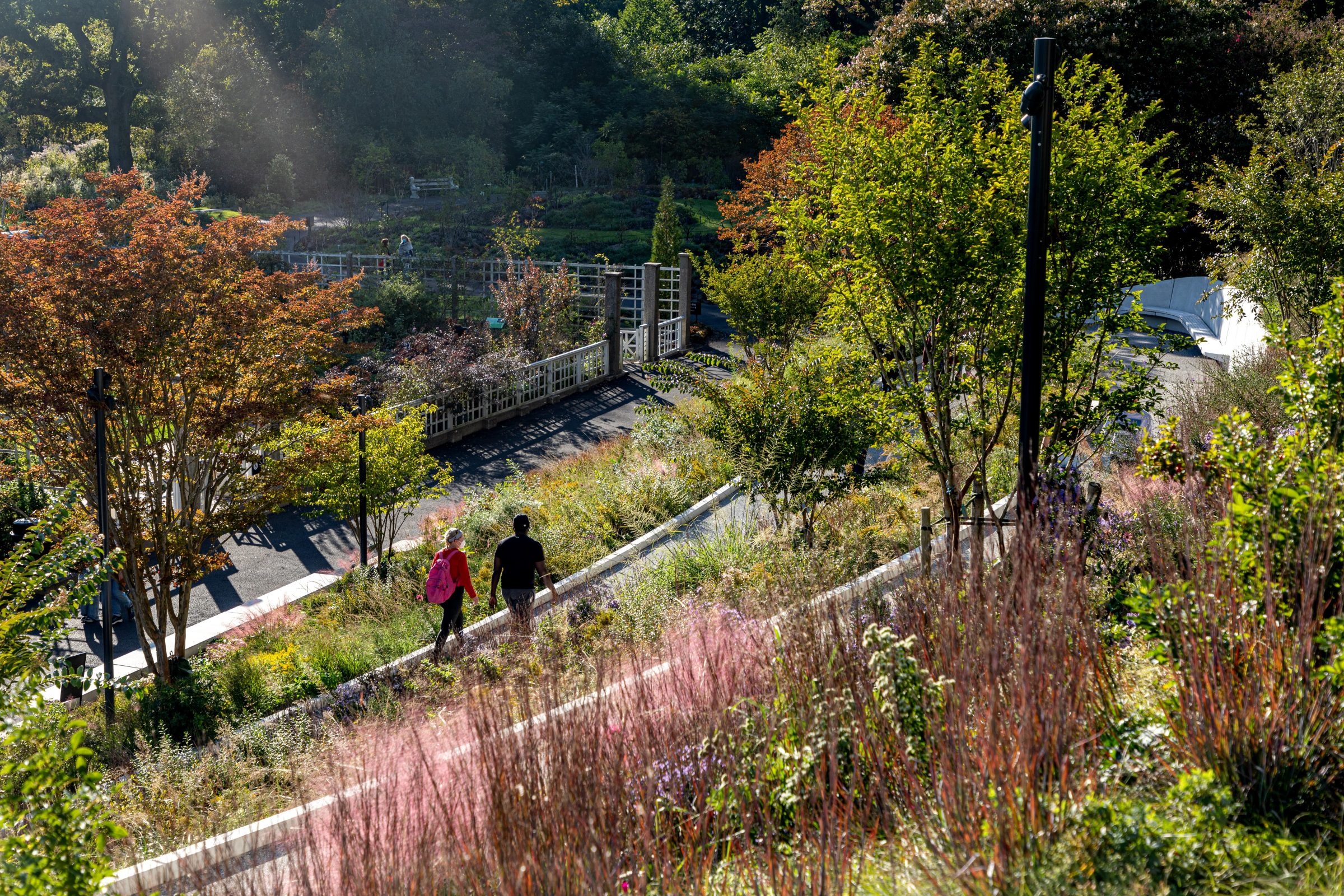
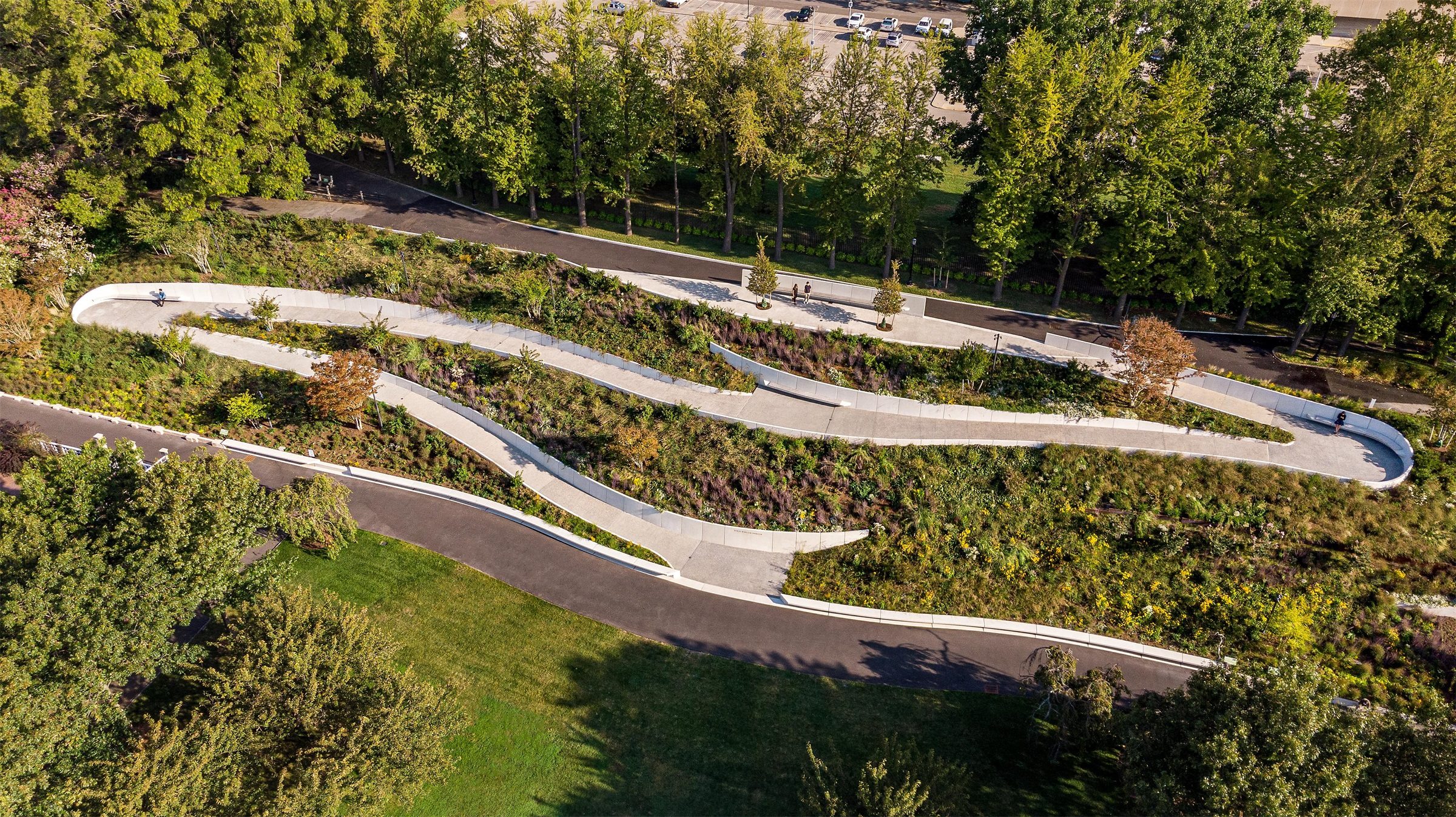
一条带有雕塑式挡土墙的之字形往返路径略微倾斜,通过将陡峭山坡的山顶和山脚与另一条新的可达路线连接起来,增强了花园的流通性。由路径、墙面和景观组成的公园网络延伸了附近Diane H. & Joseph S. Steinberg游客中心的宜居形貌,该游客中心由Weiss/Manfredi于2012年完成。
A subtly sloping switchback pathway with sculptural retaining walls enhances the Garden’s circulation by connecting the top and bottom of the steep hillside with a newly accessible route. This network of paths, walls, and landscape extends the inhabitable topography realized in the adjacent Diane H. & Joseph S. Steinberg Visitor Center, completed by Weiss/Manfredi in 2012.
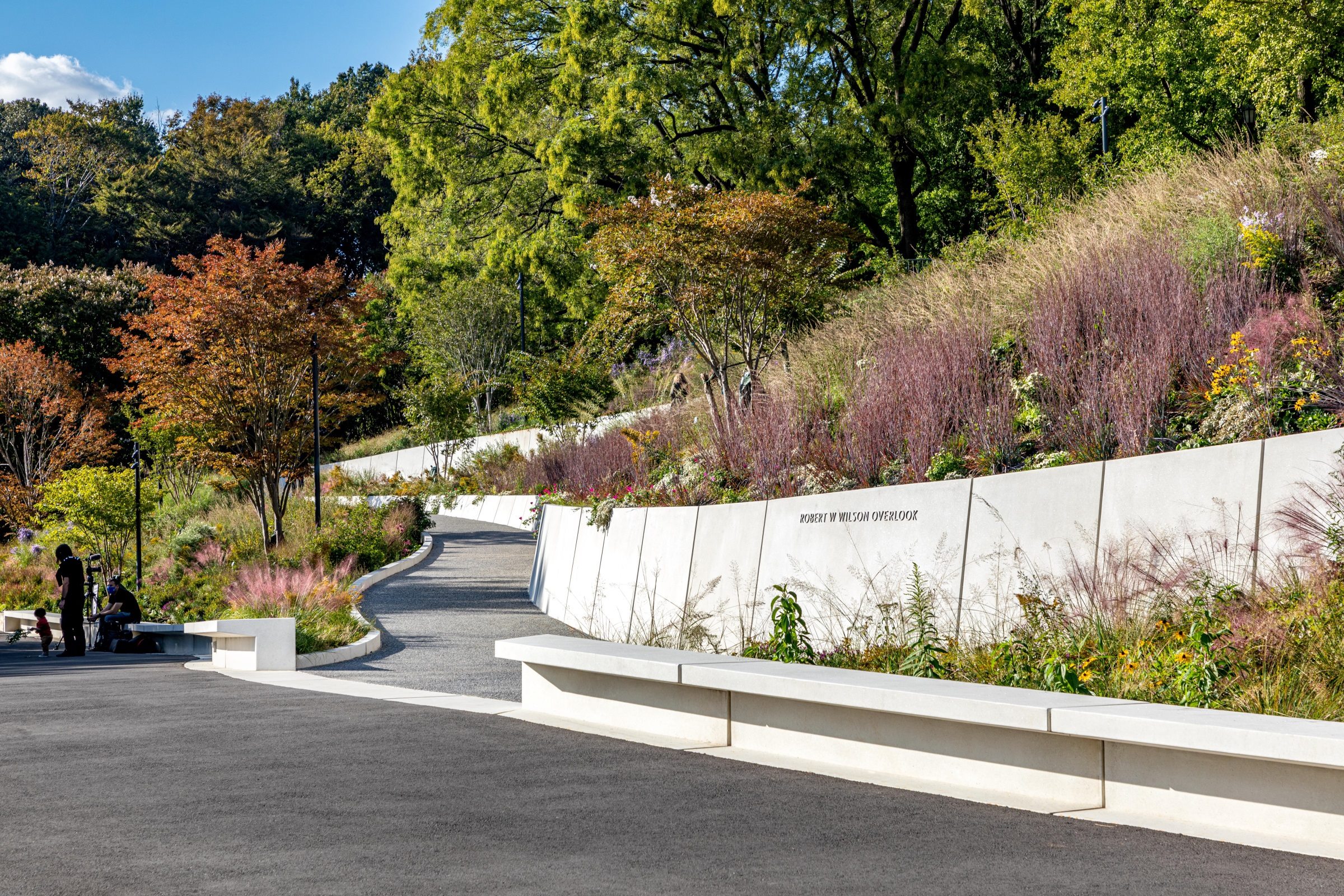
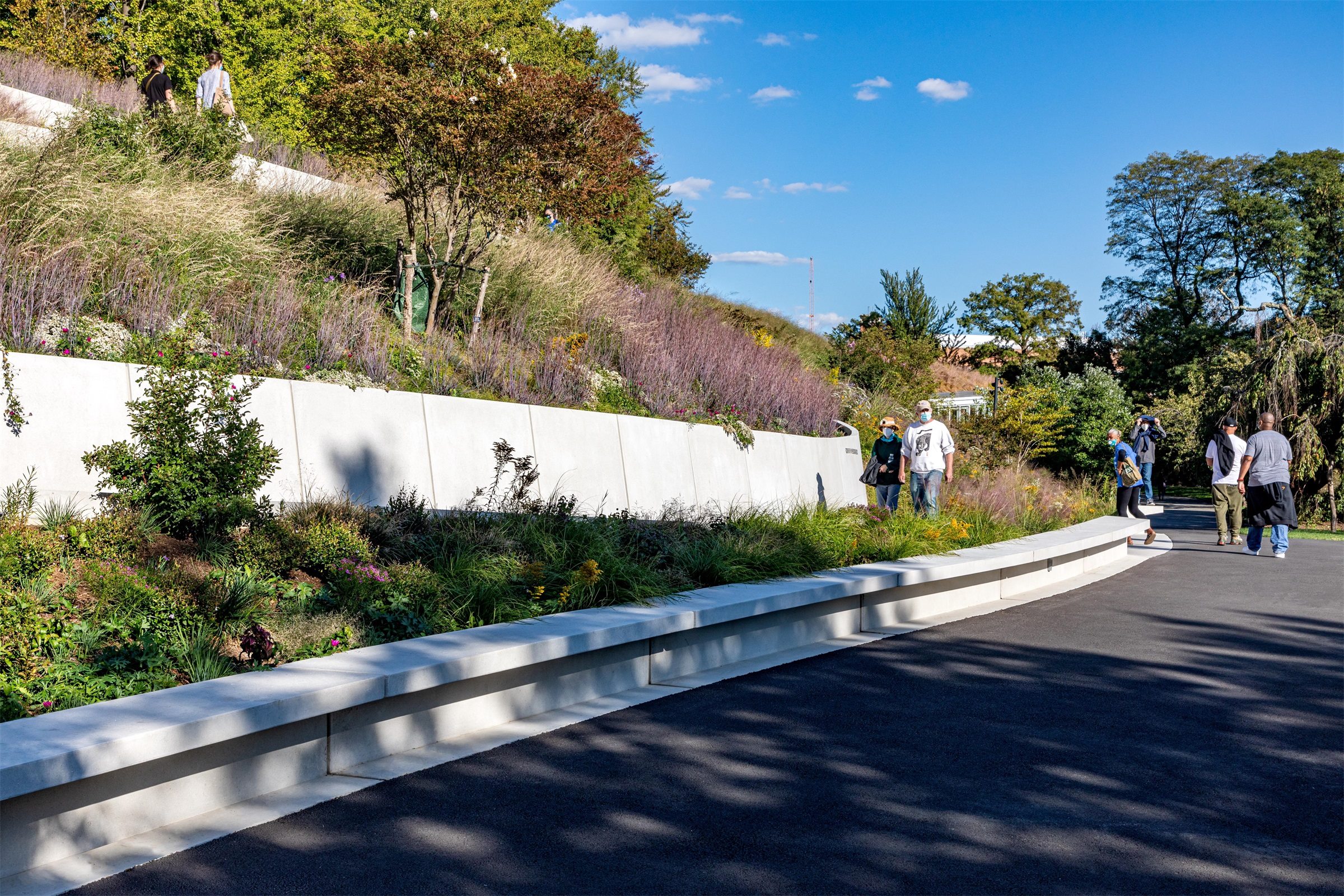
▼四季观赏草和多年生植物 Four-season planting design of ornamental grasses and perennials
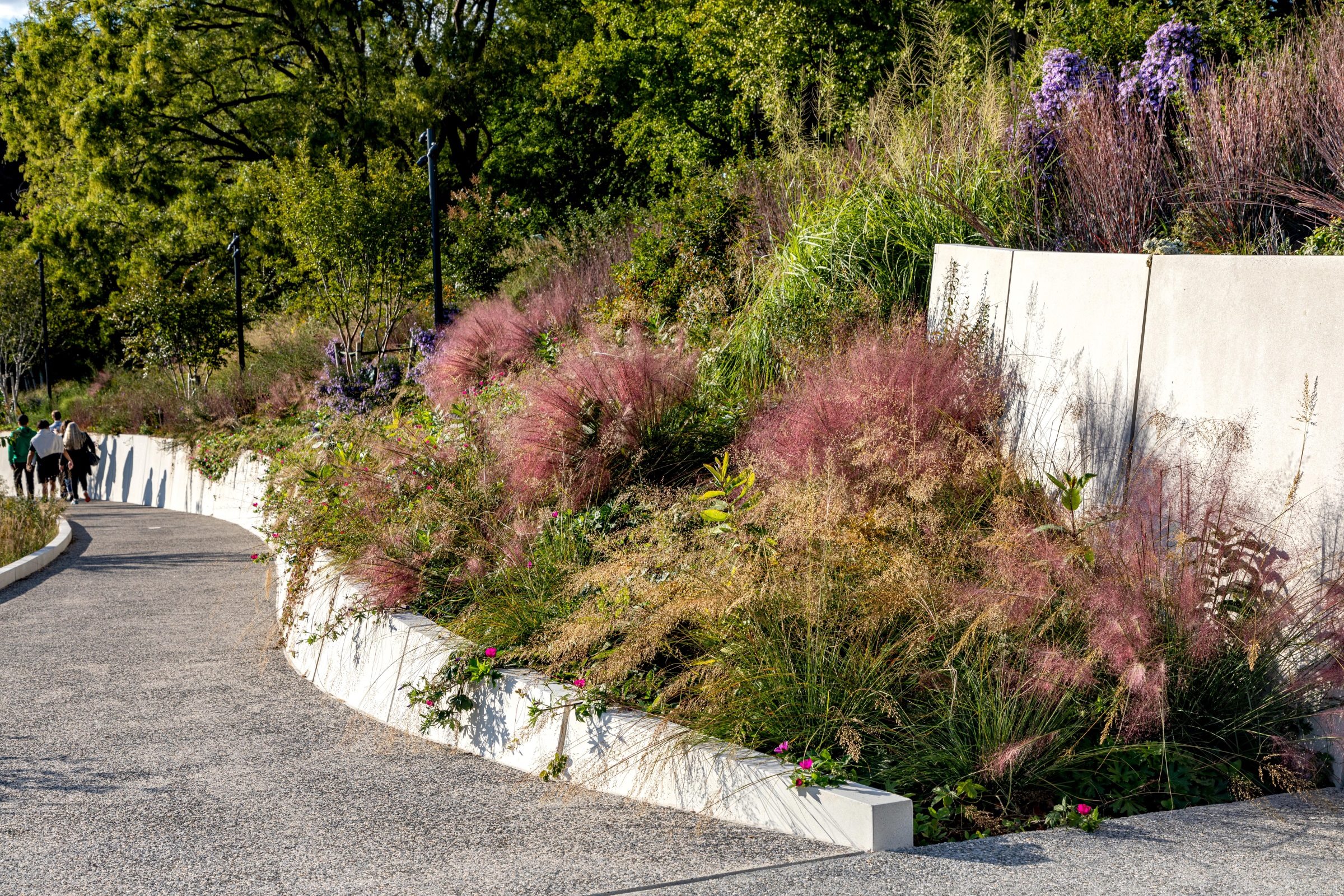
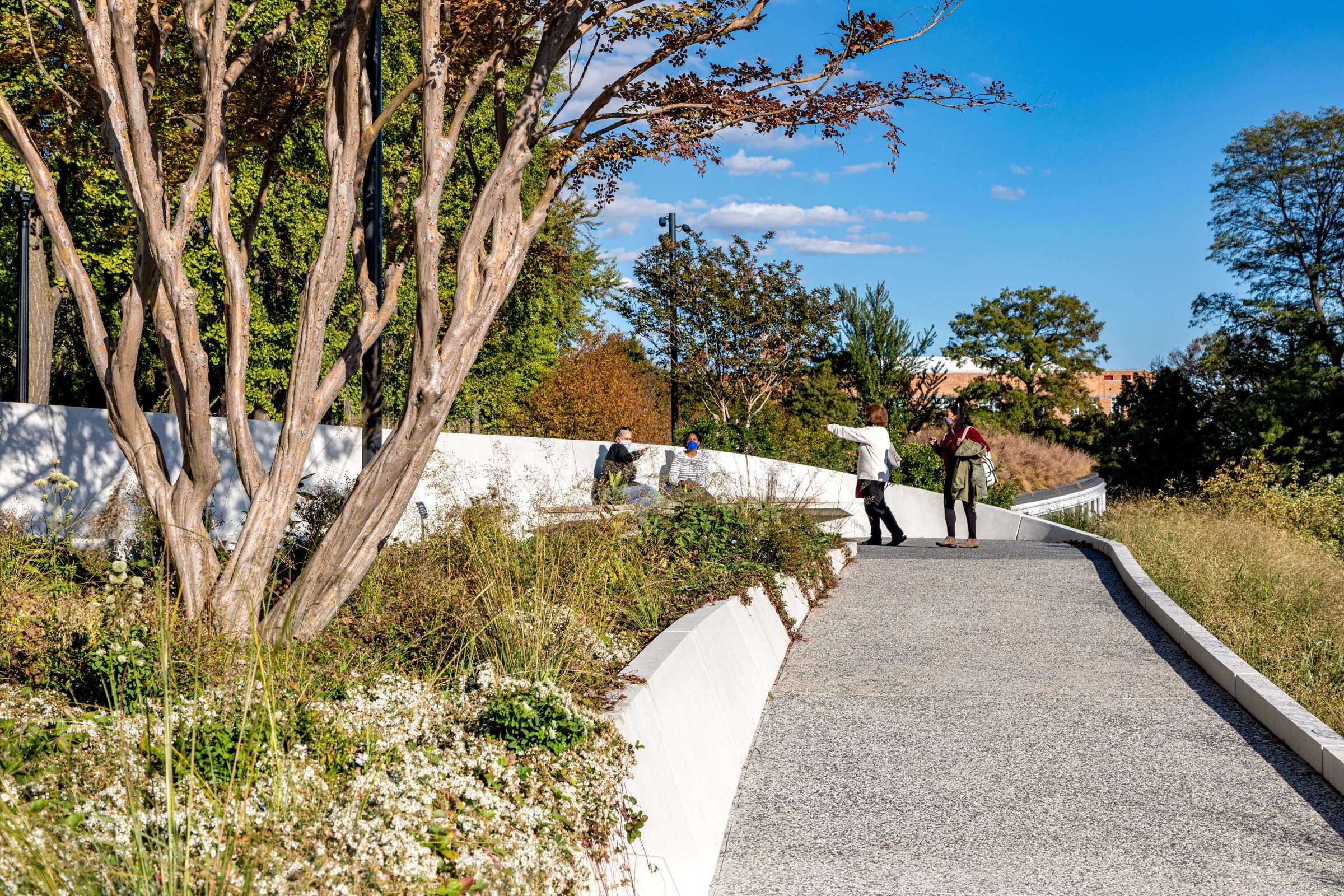
▼公园秋景 Autumn scenery


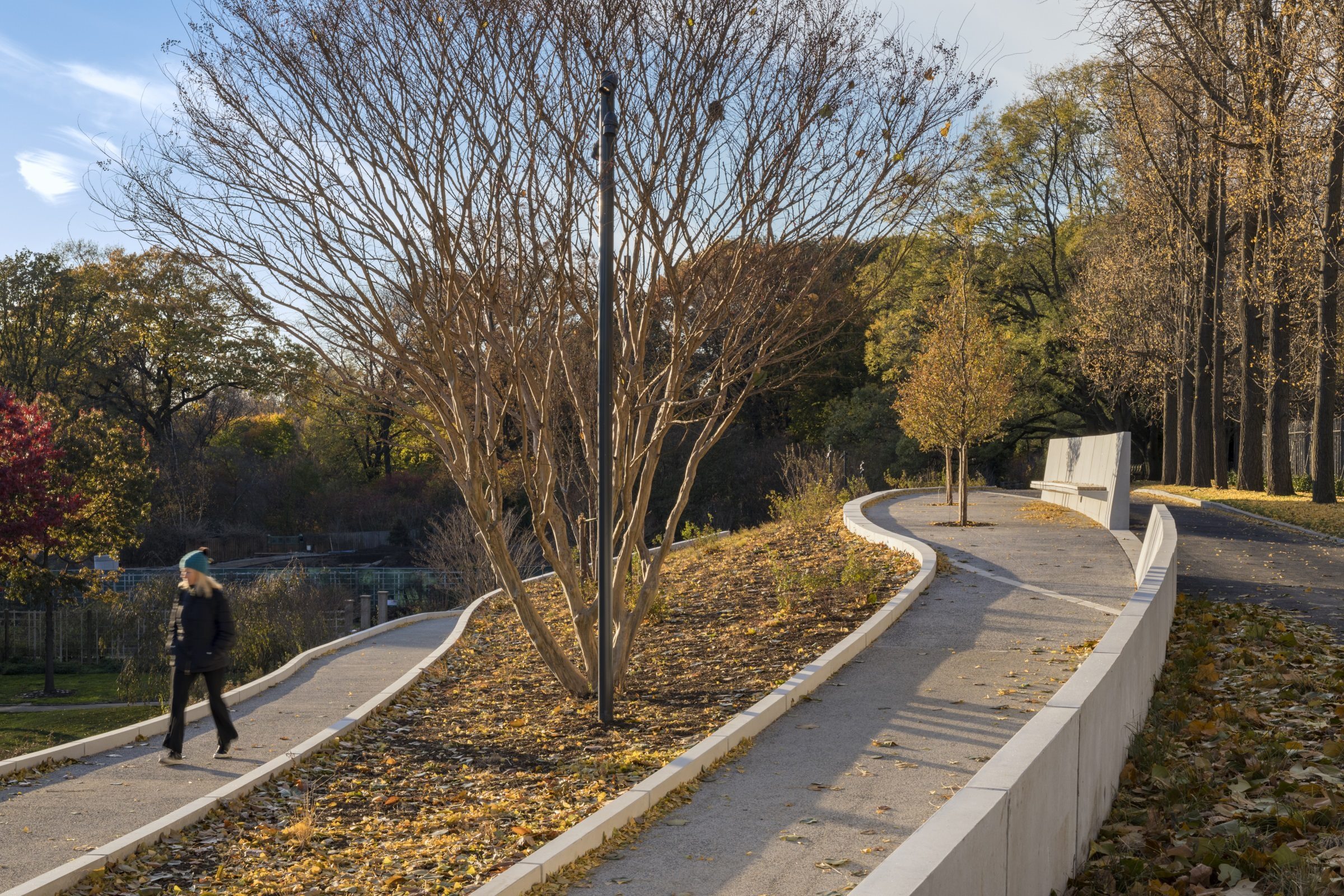
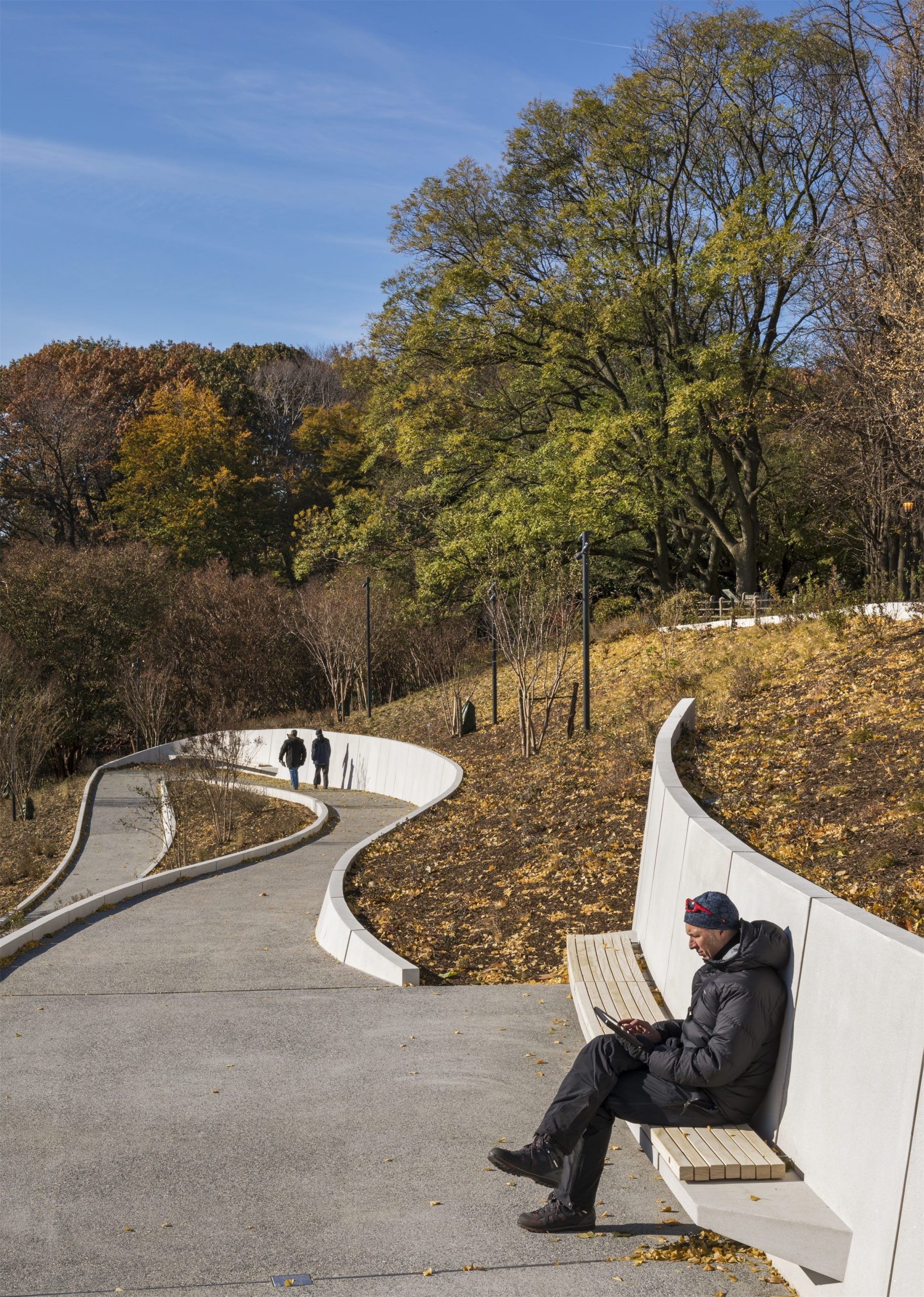
▼游客中心 View of visitor’s center
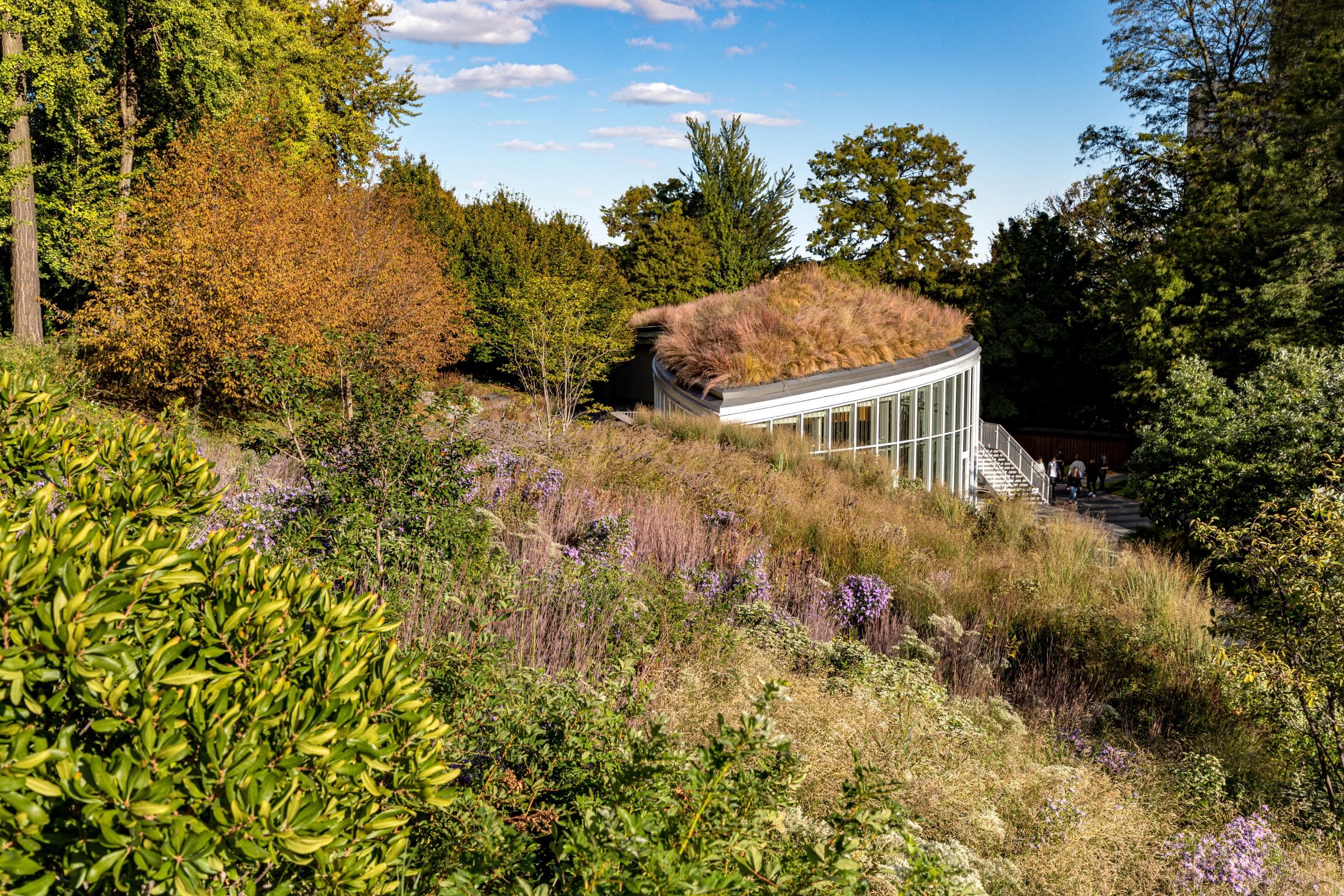
设计和施工团队
首席设计:WEISS/MANFREDI 建筑/景观/都市主义
建筑设计:Marion Weiss, FAIA, and Michael A. Manfredi, FAIA (设计伙伴)
景观设计:Andrew Zientek, ASLA (景观设计师)
项目团队
种植设计:Wolf Landscape Architecture LLC
记录景观设计师:SiteWorks LLC
土木、结构、电气工程:Thorton Tomasetti
岩土工程:Langan
灯光照明:Office of Visual Interaction
施工团队
业主代表:Gardiner & Theobald
总承包、场地和景观:Kelco Landscaping and Construction
预制:Southside Precast
布鲁克林植物园项目团队
主席, 布鲁克林植物园:Scot Medbury
副主席, 规划、设计和施工:Tracey Faireland
副主席, 园艺:Mark Fisher
副主席, 教育和解说:Sonal Bhatt
园艺主管:Ronnit Bendavid-Val
解说和展览主管:Kate Fermoile
项目的支持引导资金由Robert Wilson公益信托基金提供
项目的额外支持由Market NY通过I Love NY/纽约州旅游部提供,作为区域经济发展委员会奖项的一部分。
DESIGN AND CONSTRUCTION TEAM
Lead Designer, WEISS/MANFREDI Architecture/Landscape/Urbanism
Architecture and Marion Weiss, FAIA, and Michael A. Manfredi, FAIA (Design Partners)
Landscape Andrew Zientek, ASLA (Landscape Architect)
Project Team
Planting Designer: Wolf Landscape Architecture LLC
Landscape Architect of Record: SiteWorks LLC
Civil, Structural, Electrical Engineer: Thorton Tomasetti
GeoTechnical Engineer: Langan
Lighting Designer: Office of Visual Interaction
Construction Team
Owner’s Representative: Gardiner & Theobald
General Contractor, Site and Landscape: Kelco Landscaping and Construction
Precast: Southside Precast
BBG Project Team
President, Brooklyn Botanic Garden: Scot Medbury
Vice President, Planning, Design, and Construction: Tracey Faireland
Vice President, Horticulture: Mark Fisher
Vice President, Education and Interpretation: Sonal Bhatt
Director of Horticulture: Ronnit Bendavid-Val
Director, Interpretation and Exhibitions: Kate Fermoile
Support Lead funding for the Robert W. Wilson Overlook has been provided by the Robert Wilson Charitable Trust.
Additional support provided by Market NY through I Love NY/New York State’s Division of Tourism as a part of the Regional Economic Development Council awards.
“蜿蜒的之字形山体小路以动态的白色挡土墙、四季观赏草和多年生植物的组合塑造了竖向空间中的行走体验。”
审稿编辑 Hongyu
更多 Read more about:Weiss/Manfredi




0 Comments