本文由 Sibling Architecture 授权mooool发表,欢迎转发,禁止以mooool编辑版本转载。
Thanks Sibling Architecture for authorizing the publication of the project on mooool, Text description provided by Sibling Architecture.
Sibling Architecture:该项目是墨尔本皇家理工大学(RMIT)公共空间更新计划的一部分,它将未充分利用的空间转变为一个温馨而有活力的地方。实践场地位于Rodda巷,通过增加户外灵活空间来提高学生的便利和舒适度,将后院巷道中的杂院空间缝合修补,为城市校园提供了一处新的活动中心。
Sibling Architecture:This project forms part of the revitalisation of RMIT University’s public realm, transforming under-utilised spaces into a vivid and welcoming place. This is achieved at Rodda Lane by stitching together the warren of back-of-house laneways to provide a new focal point to the city campus through the addition of outdoor flexible spaces to improve student amenity.
▼视频 video
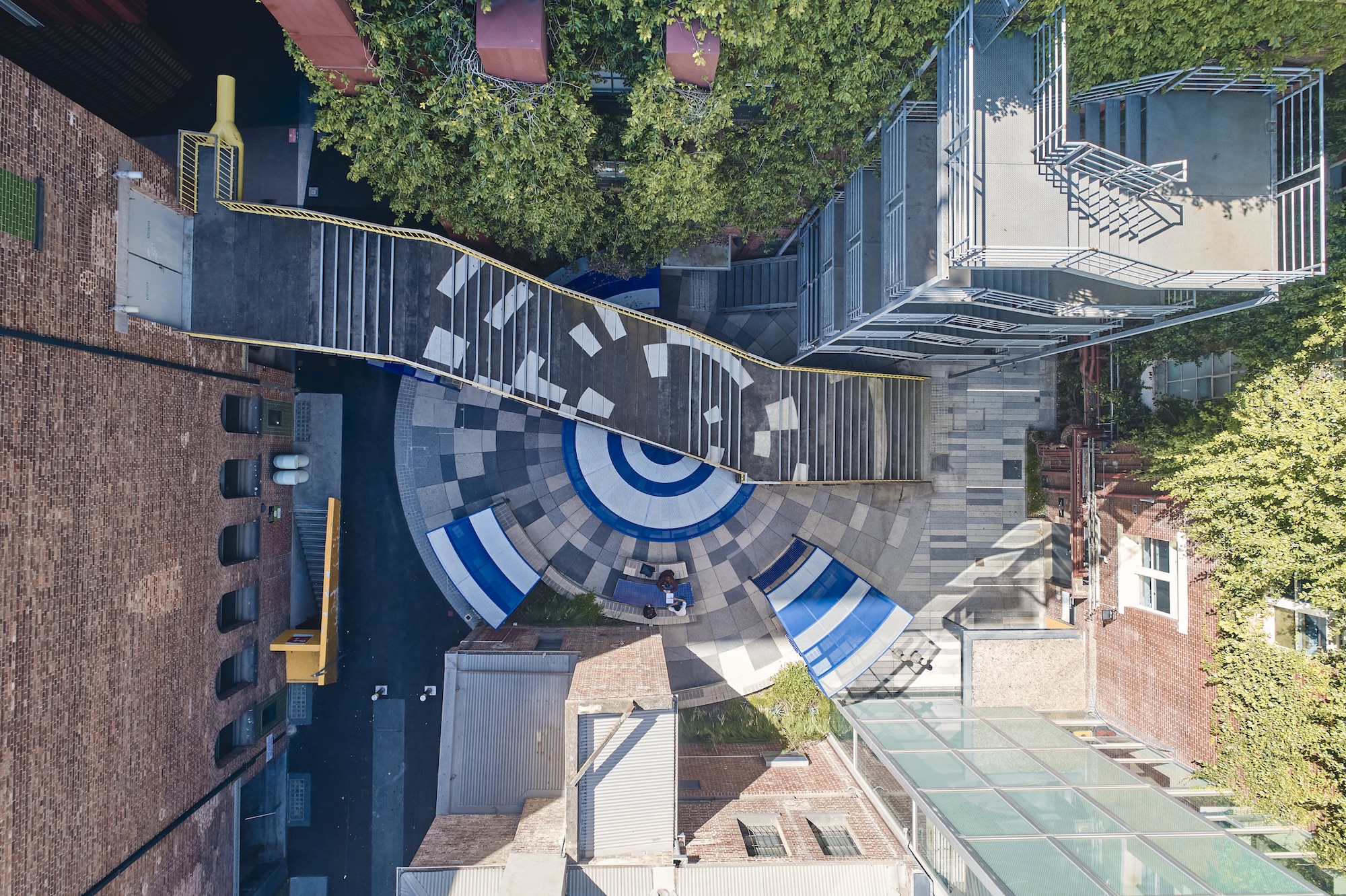
该项目旨在呼吁将一系列遗留下来的、分散的、脱节的空间(在Bowen、La Trobe和Swanston街道之间)连接起来,同时反映RMIT的校园文化,并考虑该地丰富的建筑遗产资源,从而改善RMIT城市校园内巷道区域的便利度和舒适性。
The brief for the project called to improve the amenity of the laneway precinct within the RMIT city campus by bringing together a series of left-over, disparate, and disjointed spaces (between Bowen, La Trobe and Swanston Streets) while reflecting RMIT’s culture, and considering the rich heritage of the site.
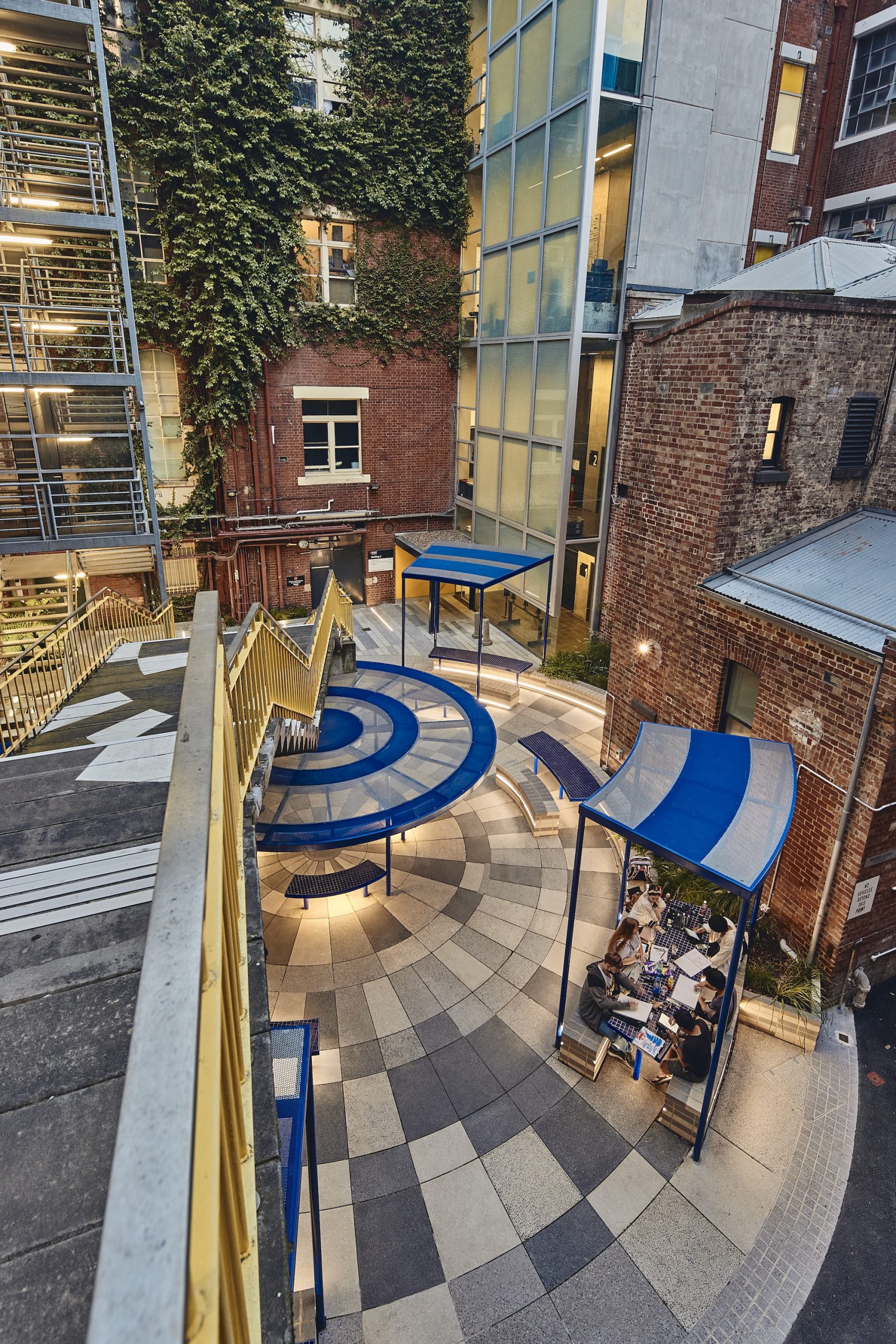
设计以两个庭院为中心,将其作为区域社交活动的锚点。新的定制座椅和凉棚式的遮阳结构设置在花台之间,并增加了采光,以改善学生的户外活动体验。
The design response centers around two courtyards that act as anchors for social activity in the precinct. New custom seating and pergola-like shade structures are set among planters along with increased lighting to improve the outdoor student experience.
▼遮阳棚 The sunshade

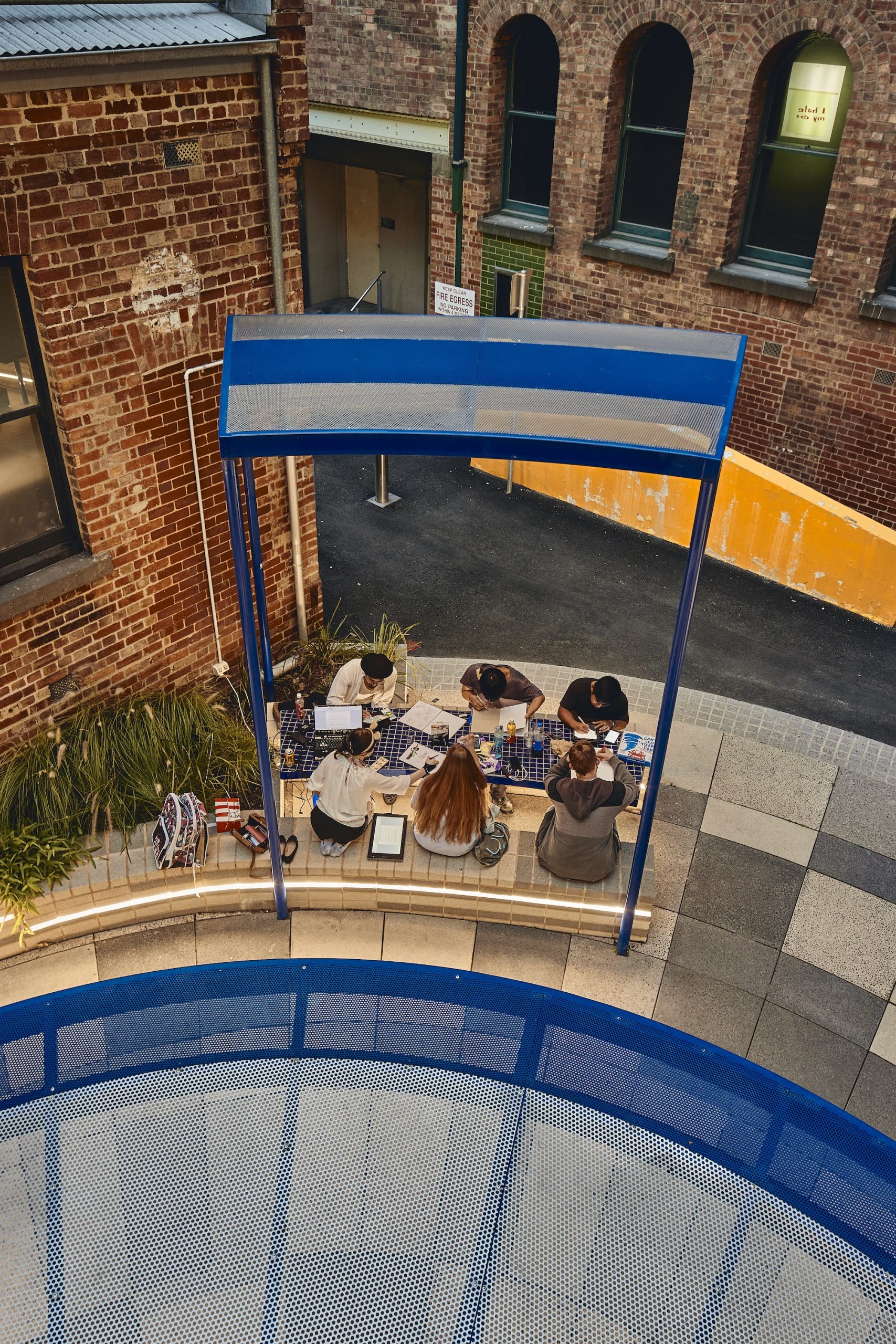
庭院由令人印象深刻的垂直体量的狭窄巷道连接起来:这些走廊中的新座位和照明光线力图强调现有空间,并提供新的栖息之所。多元化的城市基础设施满足不同的空间使用(可以避免空间被特定的使用者霸占),所有这些设计策略都有助于提高校园安全感。
These courtyards are joined by tight narrow laneways with impressive vertical volumes: new seating and lighting in these corridors seek to accentuate the existing spaces while providing new places to dwell. The multiple urban infrastructures allow for diverse spaces and uses (in order that not one space is dominated by a particular user). All of these design strategies contribute to increased campus safety.
▼座椅和照明 The new seats and lighting


该项目把城市的肌理延伸至校园,并在其中融入行走于墨尔本街巷的体验感。在周围充满大量建筑的环境下,设计中试图为地平面引入新的标识。为了营造场所感和凝聚力,使用了高度统一的色调将这些空间粘合在一起,蓝色、浅灰色和白色的色调与现有的色调形成对比,这加强了使用者对场地的归属感。如今在Rodda 巷,你可以目睹缠绵的恋人、漫画绘画俱乐部、安全巡逻队,还有被带出来玩耍的小狗,以及来来往往的学生,这些都可能在一个小时内发生。该项目探索了如何通过吸引不同的活动人群,把建筑中的狭窄空间转变成为庆典空间。
The project extends the fabric of the city into the campus, bringing the quintessential laneway experience of Melbourne into the university. Amid the backdrop of a context steeped in rich architectural significance, the design approach seeks to introduce a new identity to the ground plane. To create a sense of place and cohesion, a strong singular palette was used to glue these spaces together. Hues of blue, light-grey and white act as contrasting counter point to the existing palette. This strengthens an attachment to place for users. Recently onsite at Rodda Lane, Sibling witnessed entwined lovers, a manga drawing club, security patrols, a new-born puppy being taken out for a frolic, and students passing through, all in one hour. The project offers an exploration on how inbetween spaces become spaces of celebration through their joyous occupation.
▼巷道连接校园空间 The lane connecting campus space
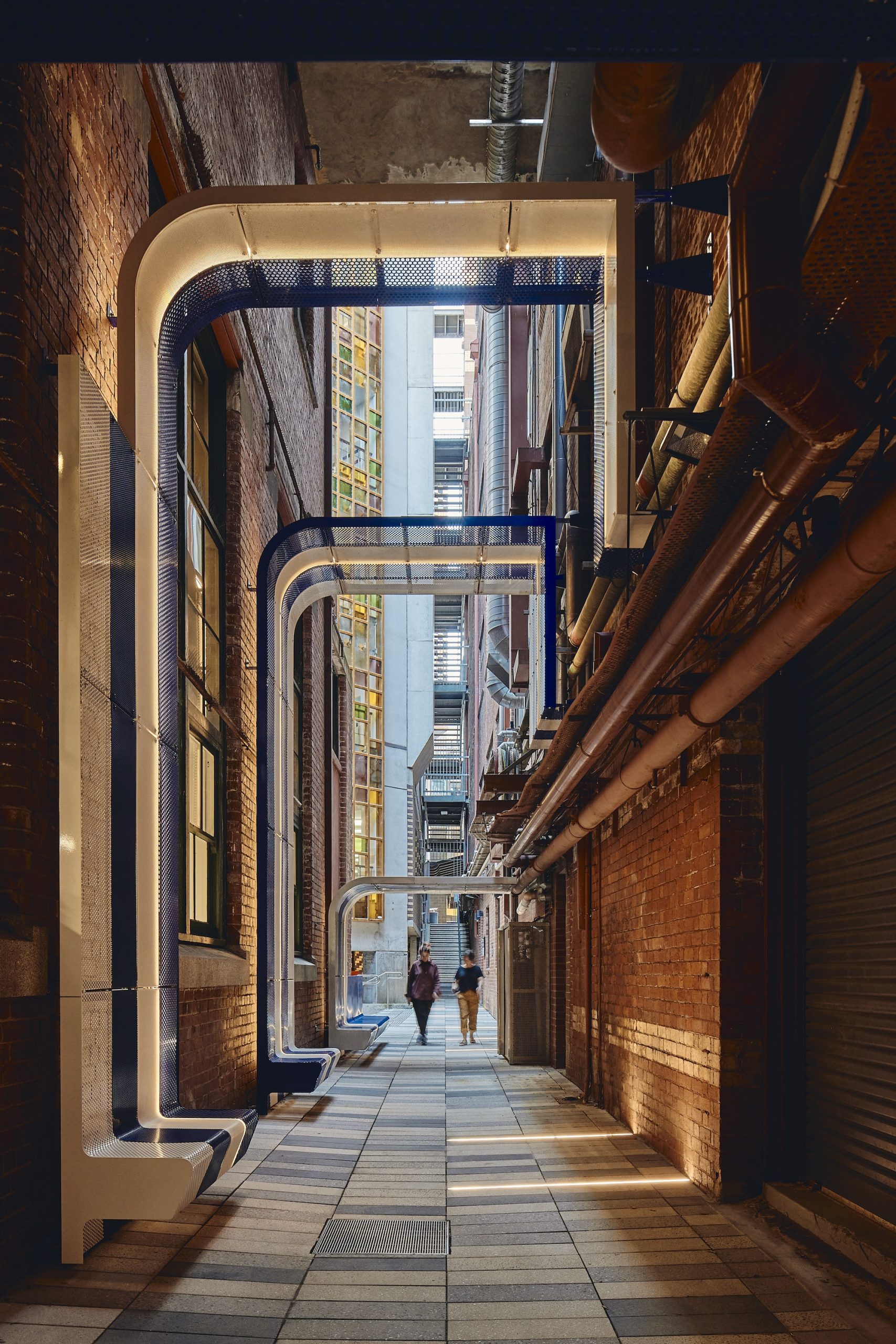
▼交流空间 Communication space


清晰的方位对于更舒适、更安全的空间也很重要。定制的混凝土铺路和灯光带来的节奏感为校园提供导向,在地面上彰显出运动感、速度感和刺激感。铺路变成同心区域时,可以促使居民进入这个空间,并在这些社交空间中停留。铺路图案投射到定制的穿孔遮阳结构上,并向上翻转延伸到垂直表面,形成可供栖息的座椅环。随着人们来到Rodda巷的中心上方,其他视角也会随着视野的打开而显露出来,通透的视线进一步增强了安全感。
Legible orientation is also important for more welcoming and safer spaces. A rhythmic pattern of directional custom concrete paving and light provides wayfinding to the campus, signaling a sense of movement, speed and stimulation on the ground surface. The paving turns into a concentric zone, prompting inhabitants to enter the void and pause in these social spaces. The paving patterns are projected above to custom perforated shade structures, and flip up to extend on to vertical surfaces, creating seating loops that form places of habitation. As people move to the centre of the Rodda Lane upgrade, other viewpoints are revealed, enhancing perceptions of safety with strong sightlines.
▼座椅环 Seating loops

项目中使用的材料实用性高、耐用性好、维护成本低,将为客户提供长期价值。它通过清晰而专注的导向指示,创建了一个更实用、更活跃的共享空间,提升了校园安全和学生的户外体验,同时以有意义的方式帮助校园与城市街巷相连。该项目强调了校园内共享空间的重要性,尤其是COVID-19 后疫情环境中户外空间的重要性。这些场所作为将不同空间和学生联系起来的粘合剂,方便每个人都能享受他们的校园体验。
The project’s materiality is utilitarian, durable, protective and low maintenance providing long-term value for the client. It creates a more usable and activated public domain, increased campus safety and outdoor student experience, through clear and dedicated wayfinding while helping connect the campus in a meaningful way back to the city. This project highlights the importance of the shared public realm spaces within a university campus, and in particular the importance of outdoor spaces in a post COVID-19 environment. These spaces are the glue that are responsible for tying together disparate spaces and students together in order that everyone can enjoy their on-campus experience.
▼活动空间 Activity space
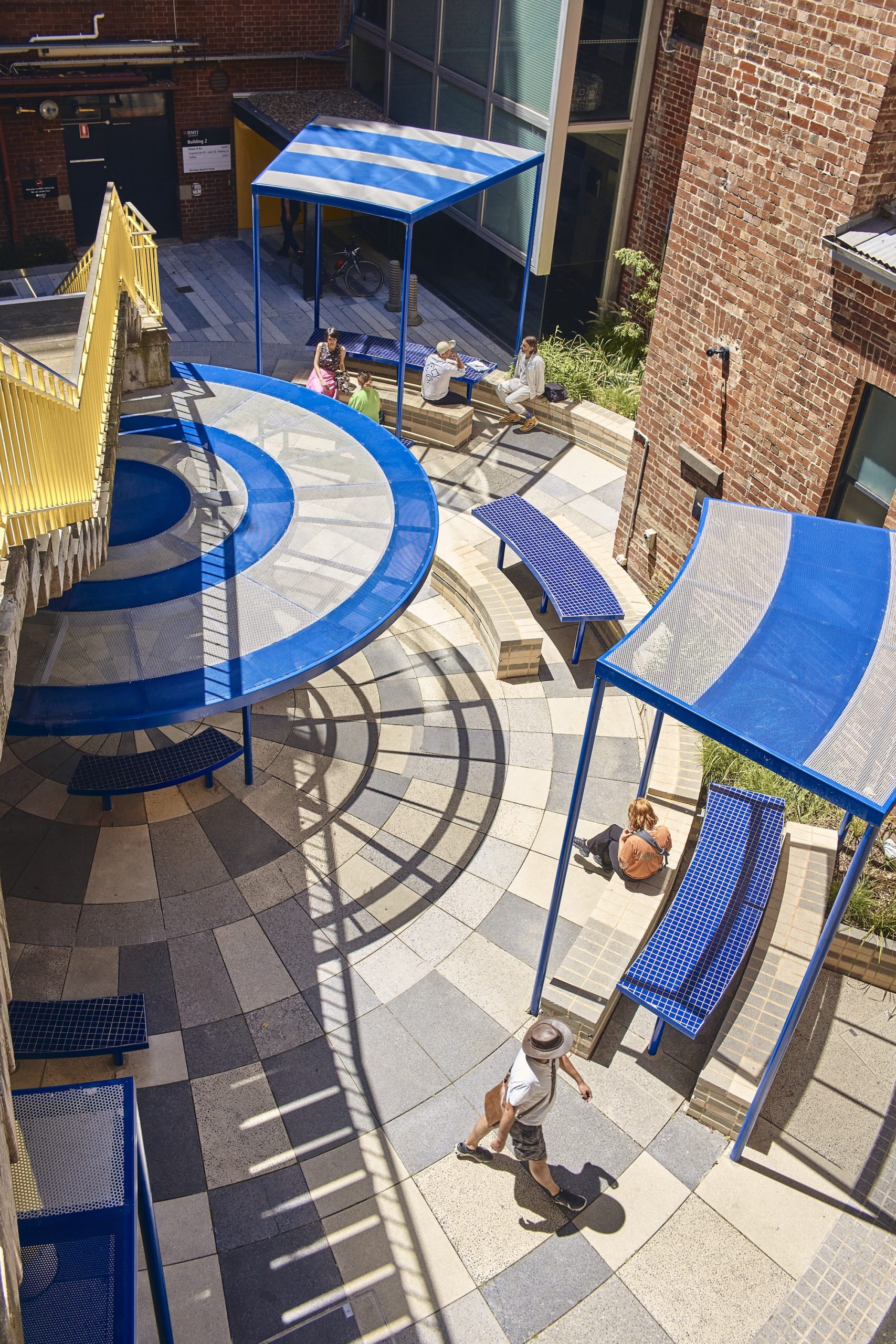
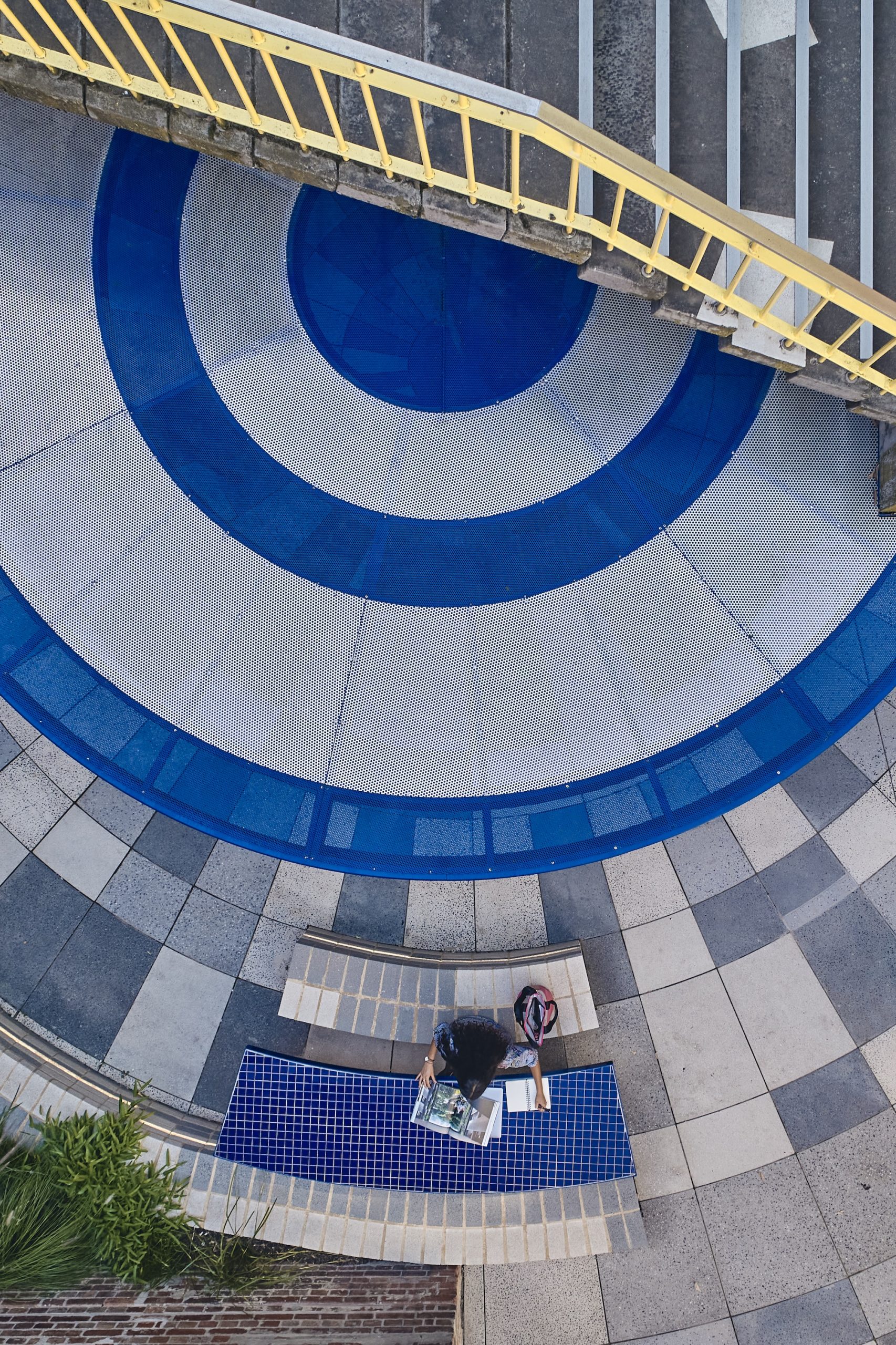
客户说明:
Rodda 巷的更新设计极大地改善了城市校园内的建筑环境质量,这些新的户外空间让各种用户群体有机会以新的方式享受校园的公共领域,同时也增加了更多的遮阳和绿地空间。该项目位于多栋建筑和学校之间,成功地联结了校园空间并创造出一种场所感,同时也回应了场地丰富的建筑环境。
Client Statement:
The redesign of the Rodda Lane precinct has dramatically improved the quality of the built environment within the city campus. The provision of these new outdoor spaces gives the opportunity for various user groups to enjoy the public realm of the campus in a new way while also adding more shading and green space. Located between multiple schools and buildings, the project successfully unifies the campus and creates a sense of place, whilst responding to the rich architectural context of the site.
项目名称:Rodda巷
项目状态:已完成
项目地点:澳大利亚 墨尔本东库林县
设计公司:Sibling Architecture
客户:墨尔本皇家理工大学(RMIT)
图片来源:Peter Bennetts
Project name: Rodda Lane
Status: Completed
Location: Eastern Kulin Country, Melbourne, Australia
Landscape/Architecture Firm: Sibling Architecture
Client: RMIT university
Photos: Peter Bennetts
“ 把城市中分散的狭窄的空间通过巷道连接,利用统一的色调,光线和装置营造场所感,创建温馨而有活力的校园共享空间,并对后疫情时代的户外共享空间营造提出思考。”
审稿编辑: Simin
更多 Read more about: Sibling Architecture




0 Comments