本文由 A&N尚源景观 授权mooool发表,欢迎转发,禁止以mooool编辑版本转载。
Thanks A&N Shangyuan landscape for authorizing the publication of the project on mooool, Text description provided by A&N Shangyuan landscape.
A&N尚源景观: “心外无物,闲看庭前花开花落;去留无意,漫随天外云卷云舒。”
——明 陈继儒·《幽窗小记》
A&N Shangyuan landscape:”There’s nothing out of my heart. Watch the flowers bloom and fall in front of the court. I don’t want to go or stay, but I’ll follow the clouds outside. ”
——明 陈继儒·《幽窗小记》
隐的场地基因 Site Genes
隐溪晓院地处重庆渝北中央公园片区,位置条件优越,交通便利,配套资源完善,坐拥中央公园和花石沟公园两大都市自然氧吧,在如此良好的自然环境下,如何重塑中央公园板块的精致生活格调,成为我们此次设计关注的重点。
项目大区地块相较于周边地势较低,四周形成天然屏障,将它包围隐匿于此,有“大隐于市”的场地气质。结合中央公园的地理特性,最终以“隐”文化作为设计理念,打造“森活景观”的多功能社区,给未来住户带来“闹市寻幽处,栖隐林泉中”的隐士高雅居住体验。
Yinxi Xiaoyuan is located in Yubei Central Park area of Chongqing, with superior location, convenient transportation and complete supporting resources. It is located in the natural oxygen bars: Central Park and huashigou park. In such a good natural environment, how to reshape the exquisite life style of Central Park plate has become the focus of our design.
Compared with the surrounding area, the terrain of the project is relatively low, a natural barrier is formed around it. It is hidden by the surroundings, which has a site temperament of “hiding in the city”. Combined with the geographical characteristics of the Central Park, the “hidden” culture is finally taken as the design concept to create a multi-functional community with “forest and life landscape”, which will bring the hermit elegant living experience of “seeking secluded place in bustling city and living in hidden forest and spring” for future residents.
▼原场地现状 Current situation of original site
隐的风格调性 Style and Tonality
“隐”是中国道家哲学思想的体现。闲逸潇洒的生活不一定要到林泉野径去才能体会到,更高层次的隐逸生活是在都市繁华之中,觅得一处心灵净土,独善其身,享受宁静。
设计受乡土主义建筑大师杰弗里·巴瓦(Geoffrey Bawa)的启发,利用“自然元素”与“空间编排”的方式,将设计手法极简化,自然中透露出典雅,却又不失现代艺术气息,在有限的空间中运用轴线的自由转换与交织,将光影的运用发挥得恰到好处,讲究秩序感,整洁而有动态,不经意地体现极致的精心。
“Yin” is the embodiment of Chinese Taoist philosophy. We don’t have to go the forest and spring to experience the leisure and natural life. The higher level of seclusion life is to find a pure land of soul in the city’s prosperity and enjoy the tranquility.
Inspired by Geoffrey Bawa, a master of vernacular architecture, the design technique is extremely simplified by using the way of “natural elements” and “space arrangement”, which reveals elegance in nature, but does not lose the flavor of modern art. In the limited space, use the free transformation and interweaving of axis to make the best use of light and shadow, pay attention to the sense of order, clean and dynamic, and inadvertently reflect the extreme refinement.
隐的空间哲学 Space Philosophy
如果说建筑的意义在于传递,那么景观的价值则在于融合。跟随隐溪晓院的行进轴线,随之展现的是隐逸都市的四幕生活场景——悬石、林溪、映水、归园。行走其中,无一不在诉说着自然的情感与生命力。
缓缓的走进这里,隐逸于石林水泽之中,去感受光影的变化,随着时间的推移,空间的不断变化,不同的人、不同的时间相会于此,人与人的情感、人与自然的链接跨越时空,实现融合,细细体会,不禁让人联想到古代文人隐士的山居隐逸之景,感受他们逍遥通达的生命观。
If the significance of architecture lies in transmission, then the value of landscape is integration.Following the axis of the Yinxi Xiaoyuan, the four scenes of life in the reclusive city – hanging stones, woods and streams, reflecting water and return to the garden are displayed. Walking among them, all are telling the emotion and vitality of nature.
Slowly entering, recluse in the stone forest and water, to feel the changes of light and shadow. With time passing by, the continuous change of space, different people and different times meet here. The connection between human feelings as well as human and nature spans time and space then integrates here. It reminds people of the reclusive scenery of ancient literati hermits and feel their carefree and unfettered concept of life.
▼设计主题 Design theme
壹幕 悬石 Act 1 Hanging stone
项目大门位于悦港大道旁,以街角公园的方式呈现。入口界面是两壁灰色高墙,直插云端,在墙上凿开1:1方形孔洞,孔洞中空,似隐约可窥见墙后的风景,撩拨起你一探究竟的心理冲动,却又似乎在暗示着下一维空间的出现。
The gate of the project is located beside Yuegang Avenue in the form of a corner park. The entrance interface is two high gray walls, straight into the cloud. A 1:1 square hole is cut in the wall. The hole is hollow. It seems that you can see the scenery behind the wall. It stirs up your psychological impulse to explore the truth, or maybe it seems to indicate the appearance of the next space.
▼片山多致,寸石生情 The mountains and stones express the feelings
广场两侧留出休憩空间,半圆弧形的拱券,延展于地面与顶部之间,隔墙将每个空间分割开来,形成一系列独立的卡座空间,整齐排列。墙的顶部植入喷雾系统,增加空间的参与趣味性。
广场中心是一处方形水景,水随着音乐慢慢从地面渗出来,然后沿着台阶缓缓落下消失。静静的坐在舒适的软垫上,柔和的阳光透过树枝洒在身上慢慢产生温度,眼前流水潺潺,此刻的心境如同陶渊明笔下桃花源一般,隔绝了世间所有的繁华喧嚣,惬意又随性。
Open space is reserved on both sides of the square. The semicircle arcade extends between the ground and the top. The partition wall separates each space to form a series of independent seat spaces, which are arranged in order. A spray system is installed on the top of the wall to increase the interest of space.
In the center of the square is a square waterscape. The water slowly seeps out from the ground with the music, and then slowly falls down and disappears along the steps.Sitting quietly on the comfortable cushion, the soft sunshine sprinkles on the body through the branches, slowly generating warmth. The water by the side is gurgling. At the moment, the mood is like Tao Yuanming’s Peach Blossom Land, isolating all the bustling noise in the world, comfortable and casual.
贰幕 林溪 Act 2 Woods and streams
步入玄阁,便是一番光影交错的院落空间,墙体高低错落,柏树身躯微耸入云,循光而上,光照之处净是婆娑之姿。
悄悄然的走过,隐约进入超尘绝世的梦境里,树影与禅意,相对亦忘言。
Stepping into the Pavilion, you will find a courtyard space with interlaced light and shadow, surrounding by high and low walls. The cypress trees are slightly towering into the clouds. The light is just whirling.Quietly walk past, vaguely into the dream beyond the dust, submerge in the dappled shade and Zen.
▼玄阁有间,树影流转 Space in pavilion, shadow of the tree flows
叄幕 映水 Act 3 Reflecting water
转折间,一扇拱门打破梦境,框出一方景,门外天光明朗,树影成排,日光与树影交织印画至白墙,造型随着日光动线叙事,娓娓道来。
At the turning point, an arch breaks the dream and frames a square view. Outside the door, the sky is bright and the shadows of trees are arranged in rows. Sunlight and tree shadows are interwoven and printed on the white wall. The shape narrates along the moving line of sunlight, telling a story.
▼清浅回流,碧水微澜 Clear and shallow water flows and stirs
两排昂首挺立的孔雀松整齐排列,在视觉上给人一种序列感和纵深感,潜意识中加强来者空间引导,形成光影水廊的效果,打破了传统廊架空间的郁闭,让人与空间环境自然融合。从斑驳的光影水廊走过,听水流从两旁流淌,淳朴动人,漫天的水雾包裹着人心,似隐逸之士即将迈入世外仙境。
The two rows of peacock pines are arranged in order, which give people a sense of sequence and depth visually. Subconsciously, it strengthens the space guidance for visitors, forming the effect of light-shadow water corridor, breaking the closure of traditional gallery space and making people and environment naturally integrate.Walking through the mottled light-shadow water corridor, listening to the water flowing from both sides, it is simple and moving, and the water mist all over the sky envelops people’s hearts. It seems that the hermit is about to enter the fairyland.
傍晚时分,日光逐渐柔和,内外光影的变化很是微妙,由明及暗,再由暗及明,灯光勾勒简洁的线条,树与光交织成画,人与景融为一体,或许这正是我们心灵的安静与寄托。
In the evening, the sunlight gradually softens, and the internal and external light and shadow change very subtle, from bright to dark, and then from dark to light. The light outlines simple lines, trees and light interweave into a painting. People and scenery blend into one. Maybe this is the quiet and sustenance of our soul.
肆幕 归园 Act 4 Return to the garden
项目后场利用沉入式卡座搭配四周的孔雀松林,极简、纯粹的线条设计使内部空间有种消隐感。伴月将影,热一壶清酒,让月光照进淡淡的酒里,内心也顿觉净澈,纯然而无杂念,细细品味,只感觉天地之宽,豁然开朗。
In the back field of the project, the sunken seats with the surrounding peacock pines create a simple and pure line design to make the interior space have a hidden feeling.With the shadow of the moon, heat a pot of wine, the moon shines into the wine. Suddenly, the inmost heart feels pure with no distractions, and then feel the breadth of the world, at once becomes enlightened.
▼幽雅清致,醉享梦萦 Elegant and pure, drunk and dreaming
隐的极致匠心 The ultimate ingenuity
街角广场两侧四对石头分别命名为:岛山、渤海、蓬莱、方壶,是传说中的四大仙山,属清雅圣居之地。设计借四组奇石以小见大,暗示隐溪晓院乃闹市之中的静雅之地,传递出自然隐逸之美。
The four stones on both sides of the street corner square are named: Daoshan, Bohai, Penglai and Fanghu, which are four fairy mountains in the legend, belonging to the elegant and holy residence. The design is based on four groups of rare stones, implying that Yinxi Xiaoyuan is a quiet and elegant place in the bustling city, conveying the beauty of natural seclusion.
▼以小见大 See big things through small ones
方乃规矩、法则、天地之道也。整体设计多处采用1:1比例方形结构,代表最原始、稳定的心境,传达出一种简朴、纯粹的生活态度。
Fang means the rule, the law and the way of heaven and earth. The overall design adopts a 1:1 scale square structure, which represents the most primitive and stable state of mind, and conveys a simple and pure attitude towards life.
▼方圆之道 The way of square and round
隐的生活哲学 Philosophy of Life
隐溪晓院既是一处风景,亦是一个归处,它需要我们怀抱虚静隐逸之心,修身养性,再细品生活之意,体会林泉之趣,拥抱山涧清风,营造隐逸清居之境。
Yinxi Xiaoyuan is not only a landscape, but also a place to return to. It requires us to hold the heart of emptiness, quietness and seclusion, cultivate one’s self-cultivation, savor the meaning of life, experience the interest of forest and spring, embrace the breeze between the mountain and stream, and create a seclusive and carefree living environment.
▼项目总平图 General layout of the project
项目名称:融创·隐溪晓院
项目地址:重庆渝北中央公园
开发单位:融创重庆置地璟富房地产开发有限公司
项目类型:住宅示范区/公共景观
设计风格:现代
景观设计面积:5000m²
设计时间:2020.08-09
呈现时间:2020.10
甲方设计团队:黄茜、周斐利、胡雨佳、满栎、谢腾飞、聂利、何莉莉、黄传凯、曾岑、李小辉、杜慎昆
景观设计:A&N尚源景观
方案设计:邹渝达、王晓黎、代泰忠、郑世宽
施工图设计:叶惠平,李强,曹灿,宋正威,邹菊,王修权,傅成兰
合作伙伴
样板间室内设计:成都天翔
标识单位:上海柏熙标识有限公司
施工单位:森澜园林工程有限公司
景观雕塑:深圳普瑞得软装雕塑公司
景观摄影:河狸景观摄影/部分为融创营销提供
Project Name: rongchuang · Yinxi Xiaoyuan
Project address: Yubei Central Park, Chongqing
Developer: rongchuang Chongqing land Jingfu Real Estate Development Co., Ltd
Project type: residential demonstration area / public landscape
Design style: Modern
Landscape design area: 5000m2
Design time: August 9, 2020
Presentation time: October 2020
Party A’s design team: Huang Qian, Zhou Feili, Hu Yujia, manqu, Xie Tengfei, Nie Li, he Lili, Huang Chuankai, Zeng Cen, Li Xiaohui, Du Shenkun
Landscape design: A & n Shangyuan landscape
Scheme design: Zou Yuda, Wang Xiaoli, Dai Taizhong, Zheng Shikuan
Construction drawing design: ye Huiping, Li Qiang, Cao can, song Zhengwei, Zou Ju, Wang Xiuquan, Fu Chenglan
cooperative partner
Interior design of model room: Tianxiang, Chengdu
Logo unit: Shanghai Boxi logo Co., Ltd
Construction unit: Senlan Landscape Engineering Co., Ltd
Landscape sculpture: Shenzhen pride soft decoration sculpture company
Landscape Photography: Beaver landscape photography / part for rongchuang marketing
更多 Read more about: A&N尚源景观





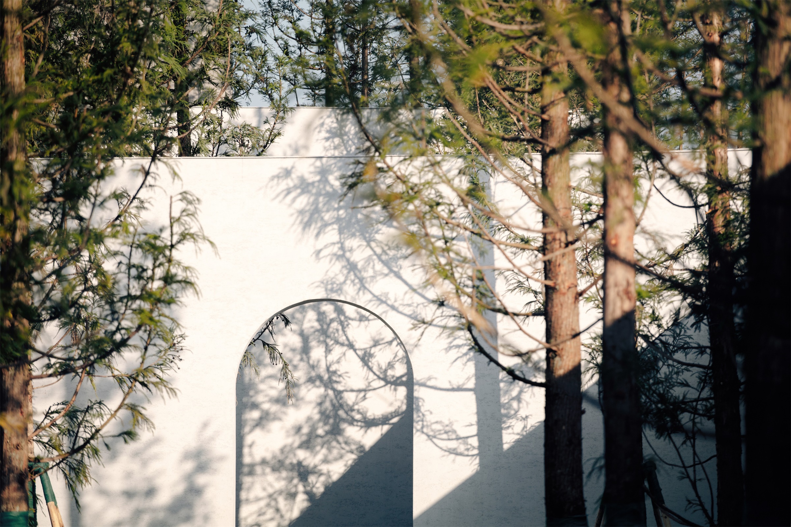
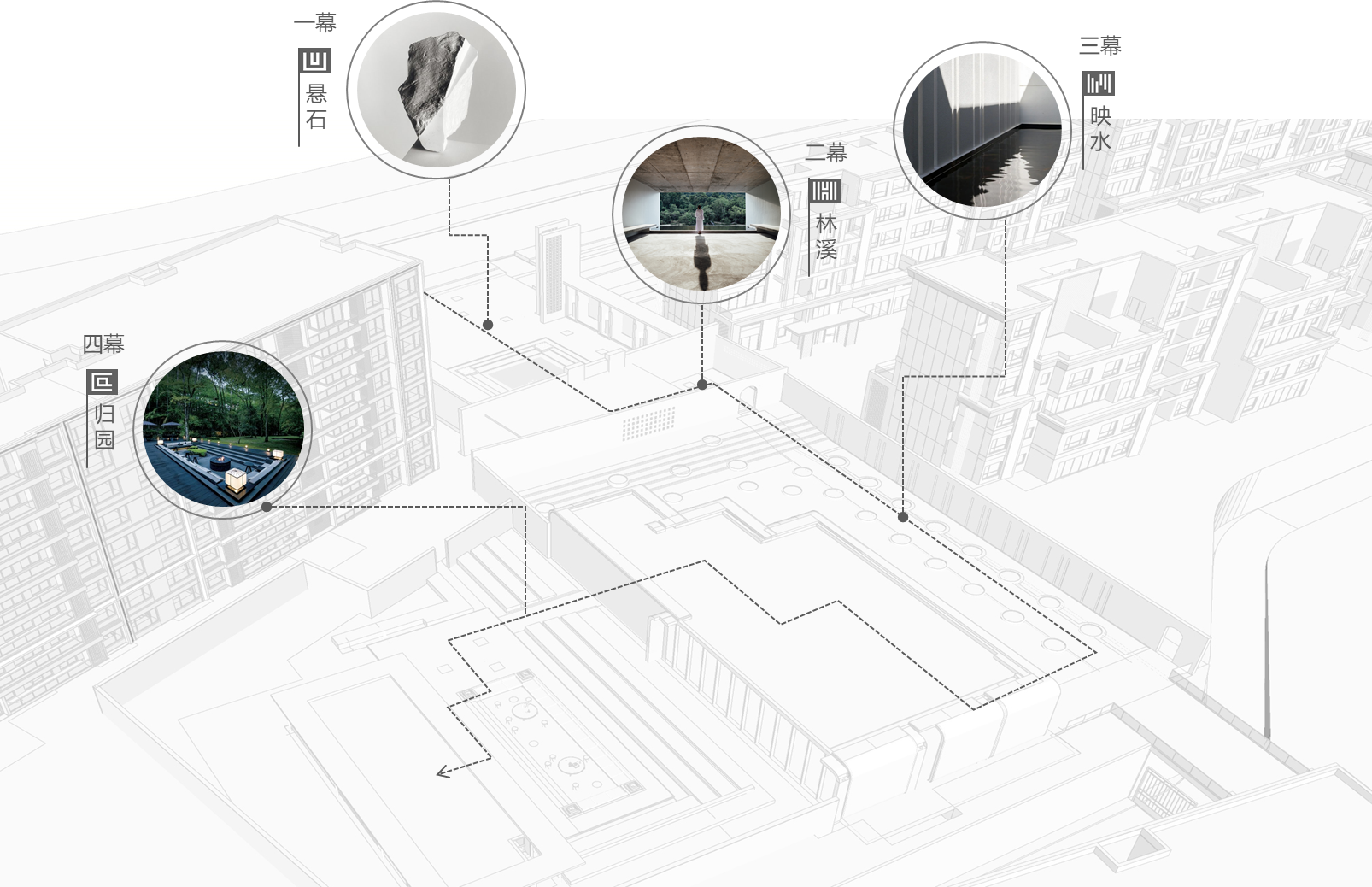
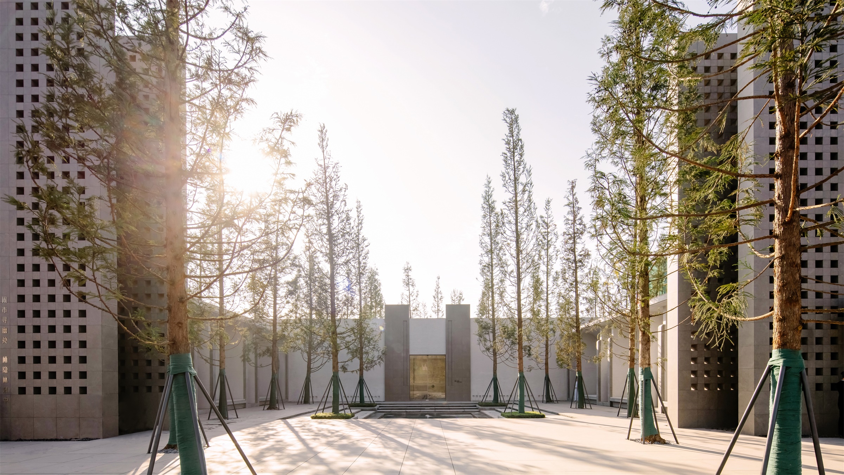
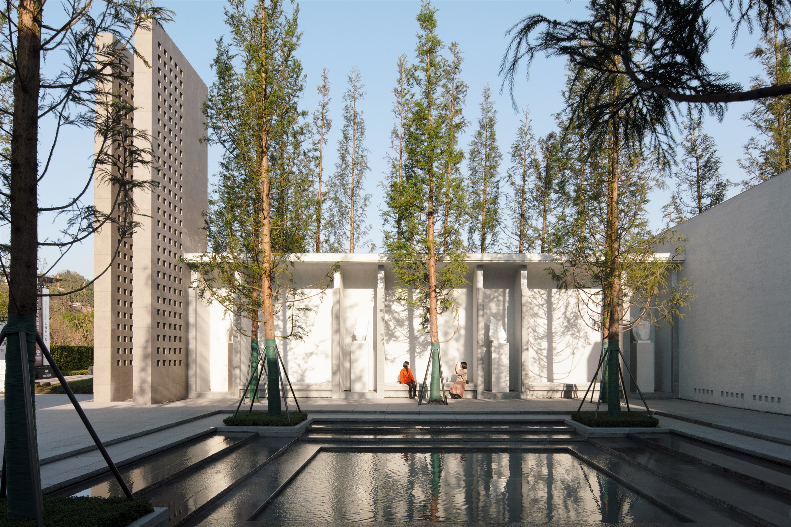



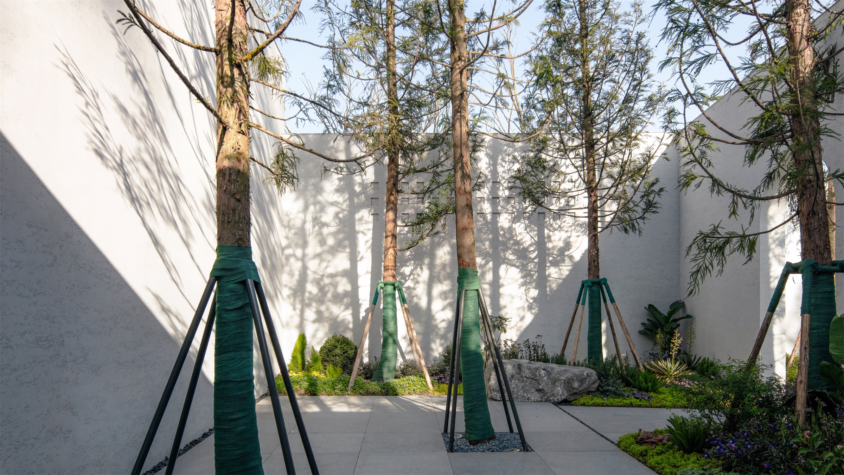
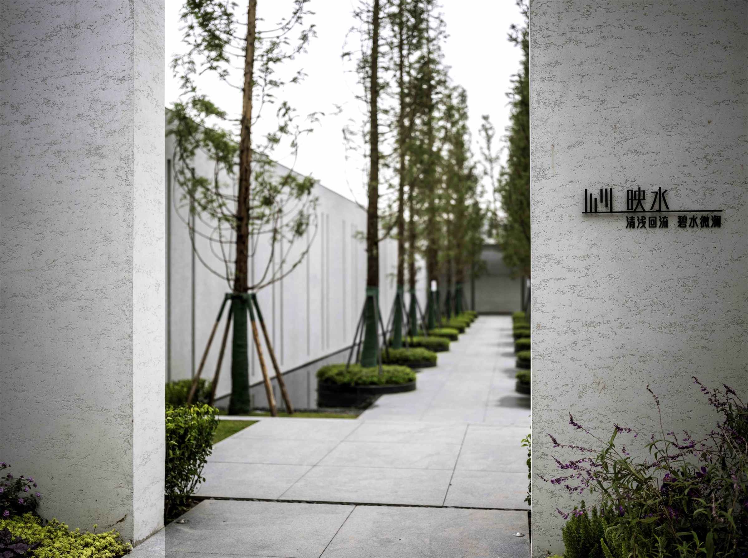
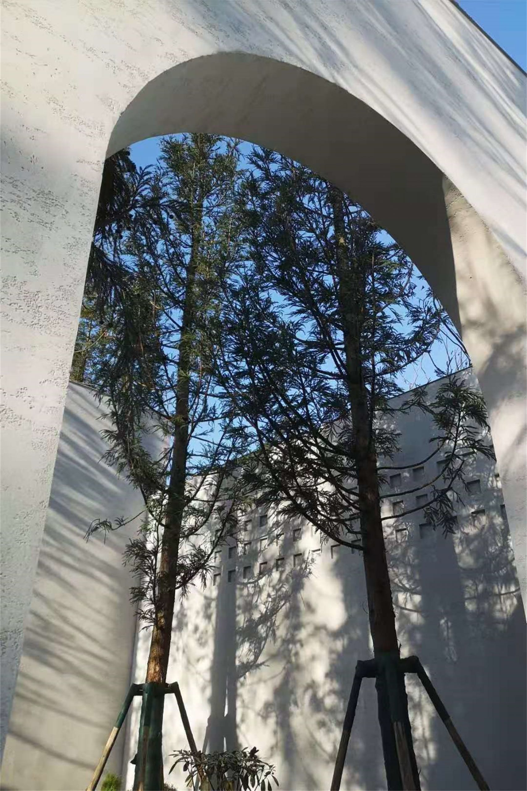
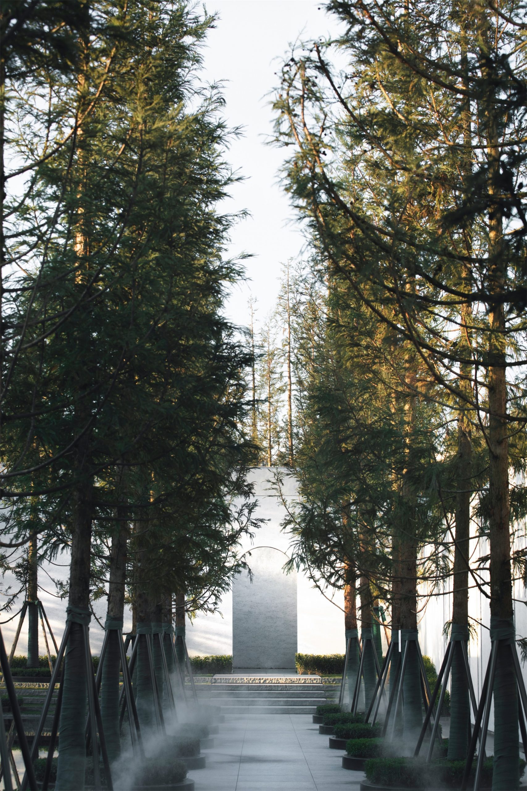

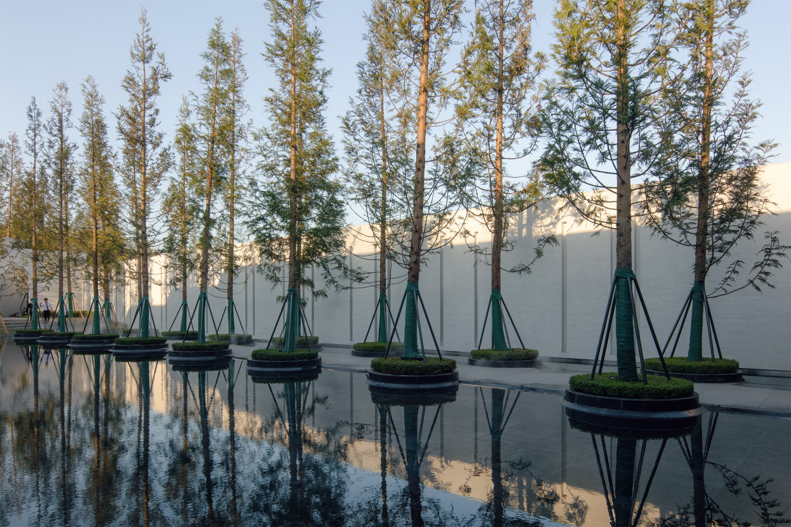






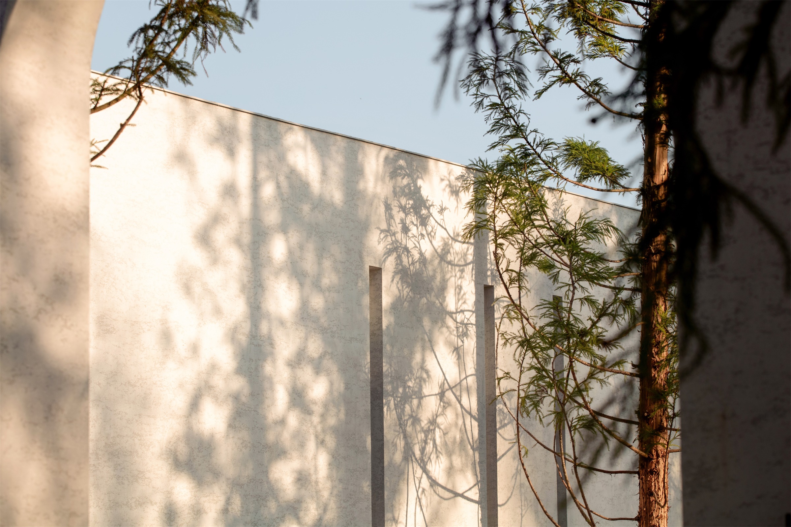



0 Comments