本文由 RDA景观设计事务所 授权mooool发表,欢迎转发,禁止以mooool编辑版本转载。
Thanks Rand Design Associates authorizing the publication of the project on mooool, Text description provided by Rand Design Associates.
RDA景观设计事务所: 当艺术遇上奢华,生活的美感融于心间。融侨则徐道壹号探索艺术与奢华的全新起点,诠释极致生活与完美艺术的如期相遇。项目位于福州市则徐道大道三叉街,接到项目之时,摆在我们面前的是一堆无法移动的市政沿街变电箱以及无法更改的市政道路开口和场地内还在使用的电线杆,现状可以利用景观资源受限,景观设计需要我们重新审视场地,寻找突破口,化劣为优。
Rand Design Associates: When art meets luxury, the beauty of life grows in your heart. Rongqiao Zexudao No. 1 is a new starting point to explore art and luxury and to interpret the ultimate encounter between exquisite life and perfect art. The project is located at Sancha Street, Zexu Avenue, Fuzhou City. When we participated in the project, we faced with tons of immovable municipal transformer substations and unchangeable municipal road openings and in-use power poles. The existing usable landscape resources were limited. The project requires us to re-examine the site, find breakthroughs, and turn cons into pros.
▼项目视频video
初勘现场,市政沿街厚重而茂密的榕树,日暮下那一抹阳光穿过树梢温柔的洒在白色围板上深深触动着我们。当时就设想在未来的设计中是否可以定格住这光影交织的动人景象?
At the first site visiting, the dense banyan trees along the municipal street and the white fence under the sunshine deeply touched us. We wanted to capture the moment in our future design.
▼现状不利条件分析Analysis of current adverse conditions
▼初次勘察现场照片 Site photos of the first visit
▼构想中阳光洒落的场景A scene in which the sun shines
设计理念的导入,如何规避现状不利条件,解决问题是第一要务。一条连接内外的沿街景观形象展示界面——生活殿堂,既有效利用现有的市政开口,又巧妙的屏蔽了变电箱,让沿街的白色生活殿堂与深色的古榕树相互映衬。
The introduction of design concepts.How to avoid the current disadvantages?Solving the problem is the priority.The Life Hall is an exhibition landscape gallery, which connects the inside and outside space. It not only effectively uses the existing municipal openings but also subtly screens the transformer box, to frame the image of white Life Hall corresponding to the dark banyan trees.
▼外街形象展示面:生活殿堂Outer street image display: life hall
一条连接售楼中心和样板房的艺术画廊——蛇形画廊,利用艺术画廊引导行为动线穿行在花园里,在一开一合之间巧妙屏蔽了电线杆带来的视线干扰,营造丰富的景观体验。
The Serpentine Gallery is an art gallery that connects the sales center and the model room. It guides the movement through the garden, reduces the sight interference caused by the telephone poles, and creates a rich landscape experience.
▼连接售楼中心与样板房的蛇形画廊The Serpentine Gallery that connects the sales center and the model room
▼空间分析图Spatial analysis diagram
殿堂水院 Water Court
结合场地条件将景观展示面移动至沿街,打造一条展示项目气质和格调的景观界面,从而打破围合的内院景观模式,加强沿街展示形象。
According to the site conditions, the landscape display surface is moved to the street to create a showcase space that presents the project’s style. Thus, it can break the enclosed inner courtyard landscape mode and strengthen the showcase image along the street.
城市景观界面独特的景墙设计围合成奢华的生活殿堂,内高外低的景观处理营造内尊贵外庄严的场景感,以提升居者的身份认同感。殿堂水院的抬高也减弱了拱廊对内部水院空间带来的压抑感,而镜面水院则映射出内外的生活影像,将生活的场景装裱成一幅幅画卷,揭示着项目与城市的关系。
The unique landscape wall design of the urban landscape interface forms a luxurious living hall. The higher topography inside creates a sense of nobleness and dignity, enhancing the identity of the residents. The elevated water courtyard also weakens the depression of the arcade in the inner water courtyard space. The mirror water courtyard reflects the life images inside and outside, painting the scenes of life into a picture scroll, revealing the project and the city’s relationship
主入口空间Main Entrance
利用现有的市政开口结合沿街景观展示面整体考虑,在渲染入口空间氛围的同时有效遮挡现有市政变电箱。
The existing municipal openings are designed with the landscape display along the street to effectively screen the existing municipal transformer boxes and render the atmosphere of the entrance space.
白色墙体与香槟金的立面搭配强化入口形象,将视线引导进入大堂,黑色地面与金属嵌条加强入口的仪式感。
The white wall and the champagne gold facade enhance the image of the entrance, guiding the sight into the lobby. The black floor and metal inlays improve a sense of ceremony.
蛇形画廊Serpentine Gallery
中心景观以蛇形画廊替代了传统园路的形式,让观者在行走中将视线聚焦于廊下的展览或引导在林间,既可以屏蔽电线杆带来的视线干扰,形成一开一合的交通与休息空间,从而营造出一种艺术花园的氛围。
The traditional garden path is replaced by a serpentine gallery in the central landscape space, which allows viewers to focus their attention on the exhibition or guide their views to the forest. It reduces sight interference by electricity posts to form a dynamic moving and rest space and creates an art garden atmosphere.
画廊只是思想的空间容器,我们需要的不是一个画廊,而是探索建筑与景观的另一种可能性。将规划好的动线以画廊的形式连接,部分空间形成虚实面,让花园被融入其中,轻盈空灵,形成通过与休息空间。
The gallery is a spatial container of ideas. What we need is not merely a gallery, but another possibility to explore architecture and landscape. The designed circulations are connected in the form of a gallery. Spaces form a virtual or real surface, allowing the garden to be integrated into it, light and ethereal, forming a passage and a resting space.
艺术花园Art garden
艺术花园围绕东南亚度假泳池主题水景展开,花园中两朵含苞待放的白色花瓣雕塑与画廊遥相呼应,烘托出艺术度假花园氛围。不规则泳池水景与建筑造型交相辉映,阳光穿过植物缝隙洒落于水中,编织出变幻迷人的光影。
The art garden settles around the theme waterscape of the Southeast Asian resort swimming pool. The two white petal sculptures in the garden echo the gallery, highlighting the atmosphere of the art resort garden. Irregular swimming pool water features and architectural shapes complement each other. The sunlight sprinkles on the water through the gaps of plants, weaving a changing and charming light show.
沿街建筑展示面Presentation of the Façade along the street
城市景观界面的独特设计,既满足售楼中心的私密性,又形成内外一体的视觉通廊,更便于售楼中心的形象展示。悬浮于水面的白色飘廊界定了场地内外的景观界面,又围合成内院的艺术花园,水景则映射出花园的活动场景,勾起路人的好奇与窥探之心,同时市井的生活也映入场内,让城市生活与场地相互互动。
The unique design of the urban landscape interface not only meets the privacy of the sales center but also forms a visual corridor inside and outside, which is more convenient for the image display of the sales center. The white floating corridor suspending on the water surface defines the landscape interface inside and outside and encloses the art garden in the inner courtyard. The waterscape illustrates the human activities in the garden, attracting passengers’ curiosity. Also, the daily life scenes are brought into the site, making urban life interact with the site.
现代而不失典雅,尊贵却不张扬是本案传递的核心理念,在规避现状不利条件的同时彰显项目格调与气质,成为设计思考的重点。凭借独特的美学理念,运用巧妙的设计手法及现场经验来解决场地问题,从而传递出项目的价值。
Modernity without losing elegance, nobility but no publicity are the core concepts passed on in this case. While avoiding the existing disadvantages, the project’s style and temperament are highlighted, which has become the focus of design thinking. With a unique aesthetic concept, clever design techniques and on-site experience are used to solve the site problems, thereby conveying the value of the project.
项目名称: 融侨福州则徐道壹号
完成年份: 2020年1月
项目面积: 约6000平米
项目地点: 福建省福州市
设计公司名称: RDA景观设计事务所
公司网址: www.rda-design.cn
联系邮箱: shane@rda-design.cn
主创设计师: 任轶男
设计团队: 杨祥全 蔡仕伟 董春燕
客户: 融侨集团
合作方: 福清洪宽园艺有限公司
摄影师: 河狸景观摄影,邱日培
Project Name: Rongqiao Fuzhou Zexu Road No.1
Year of completion: January 2020
Project area: about 6000 square meters
Project location: Fuzhou City, Fujian Province
Name of design company: Rand Design Associates
Website: www.rda-design.cn
Contact email: shane@rda-design.cn
Chief designer: Yinan Ren
Design team: Xiangquan Yang, Shiwei Cai , Chunyan Dong
Client: Rongqiao group
Partner: Fuqing Hongkuan Horticulture Co., Ltd
Photographer: Holi landscape photography, ripei Qiu
更多read more about: RDA景观设计事务所


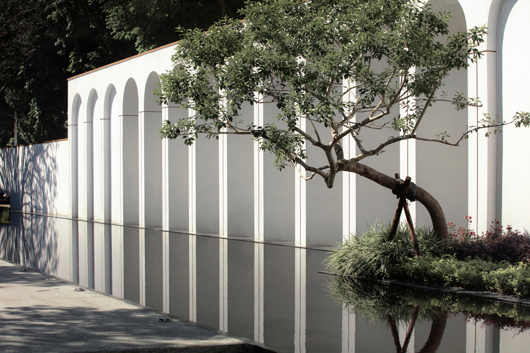
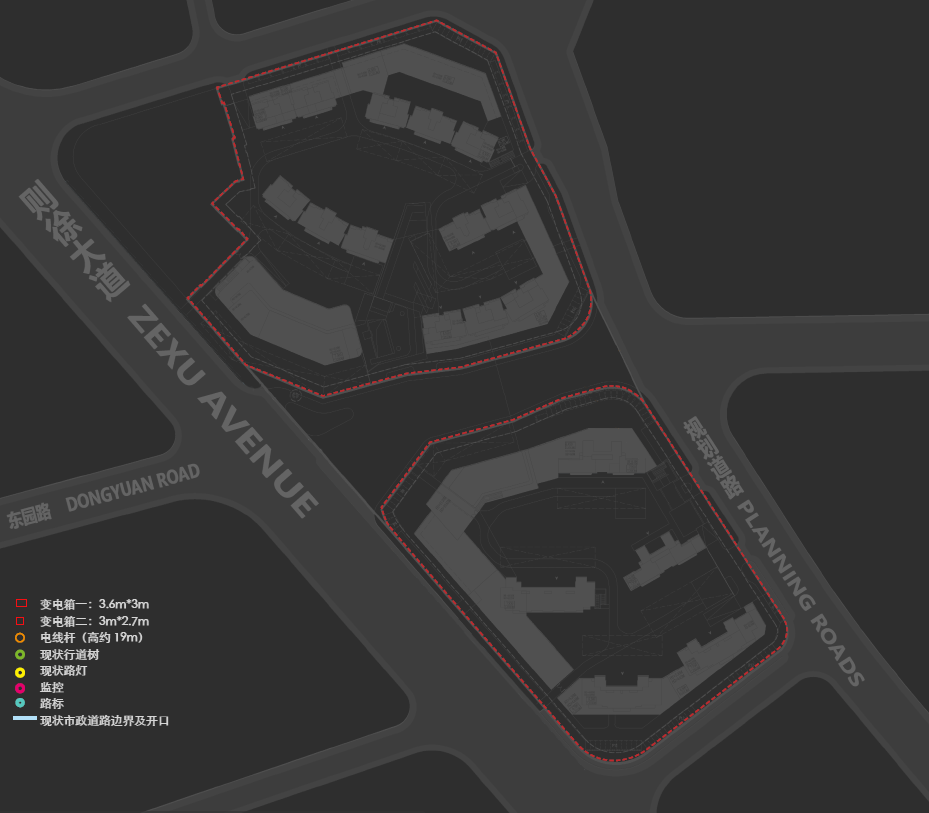

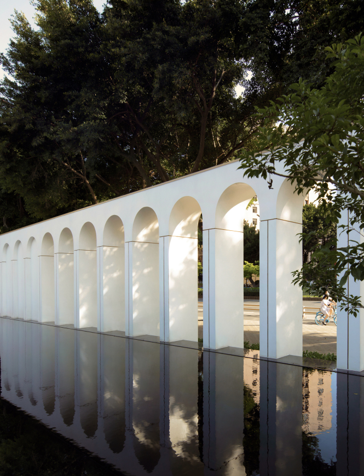
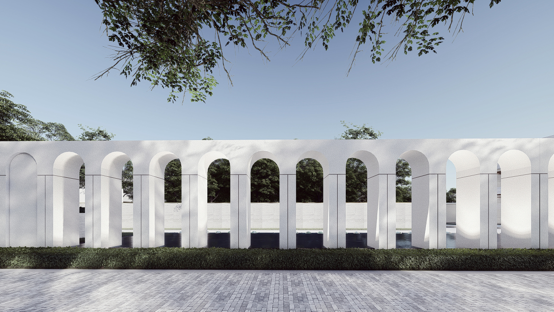
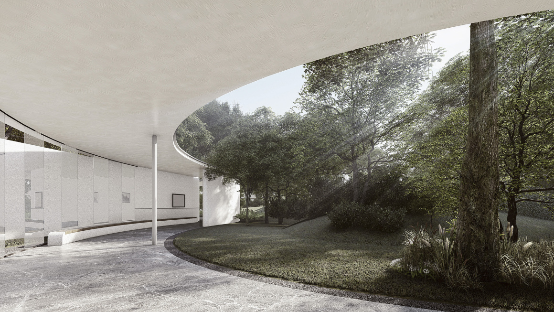
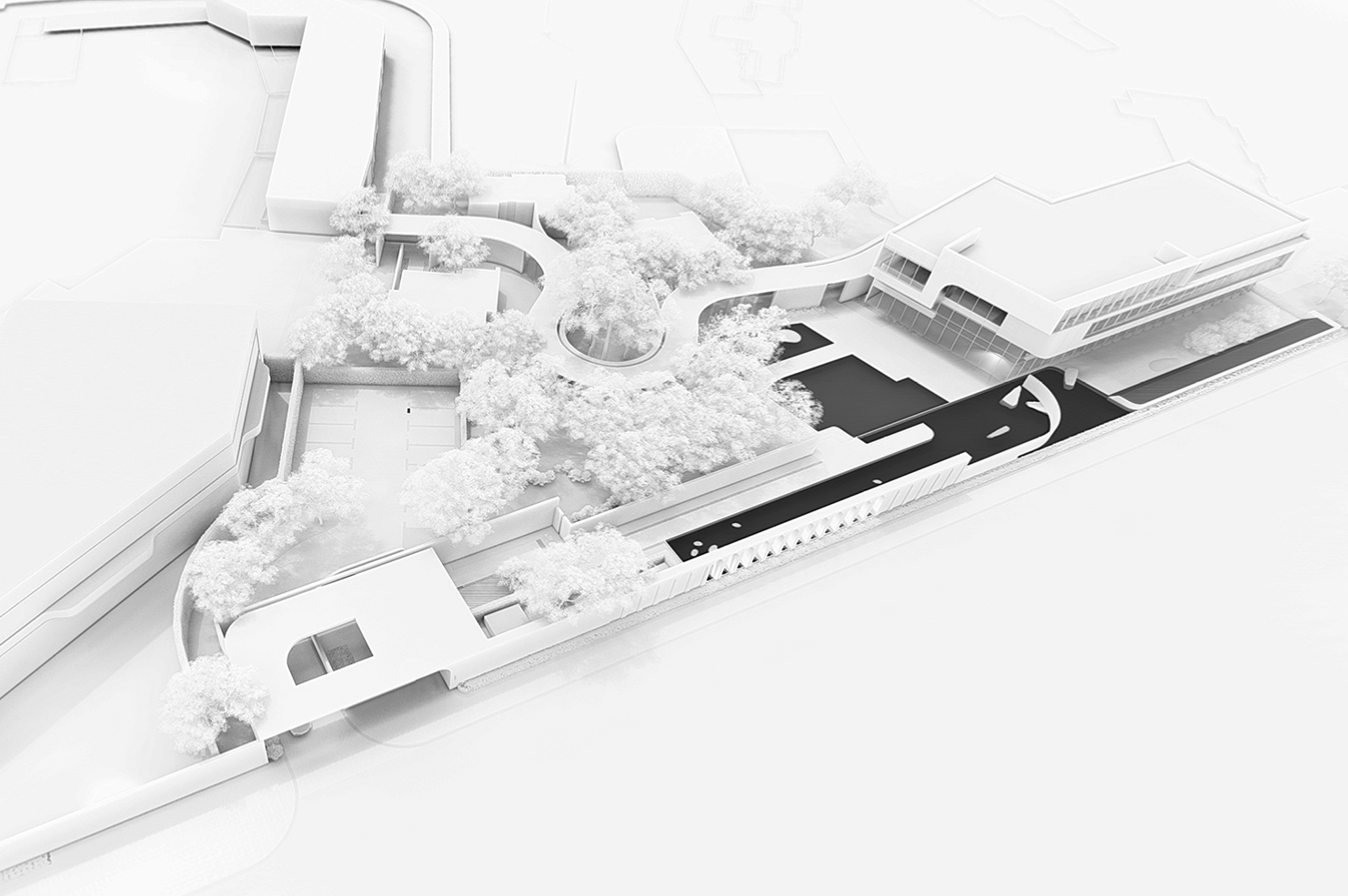
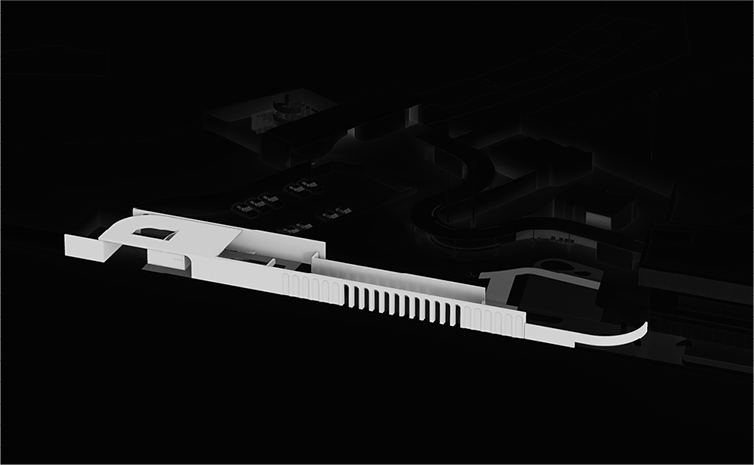

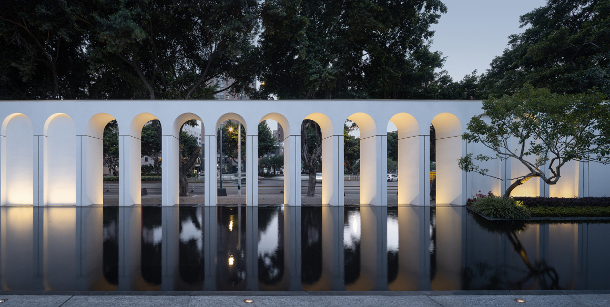
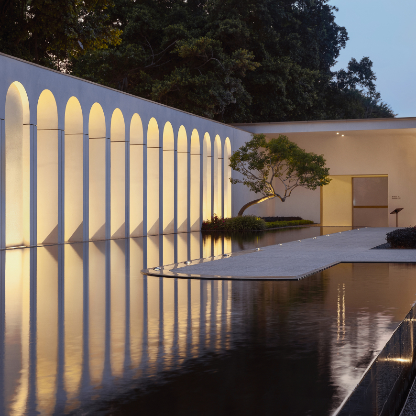
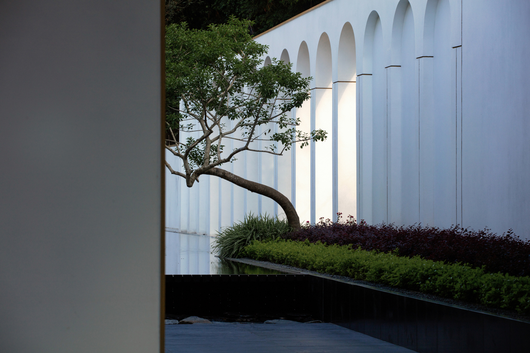

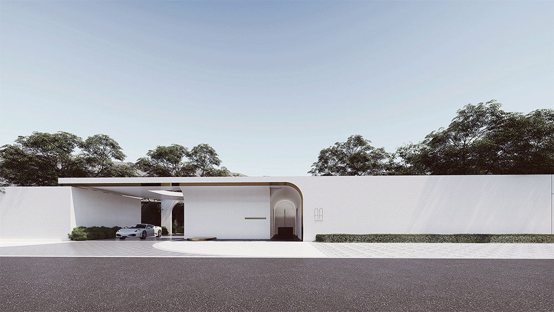
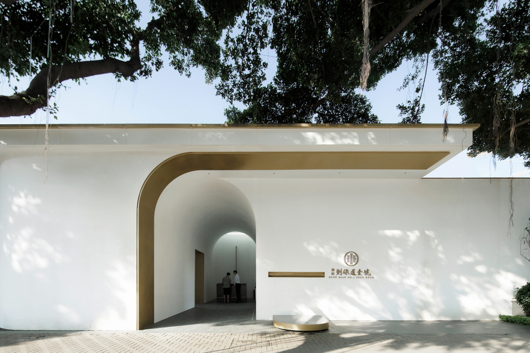
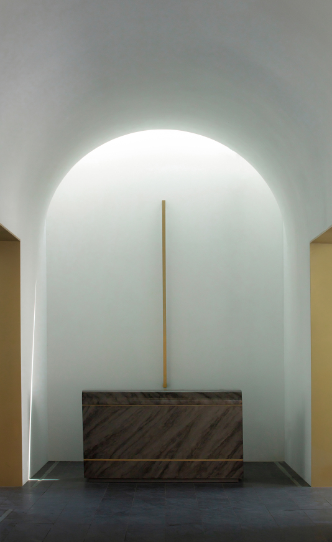
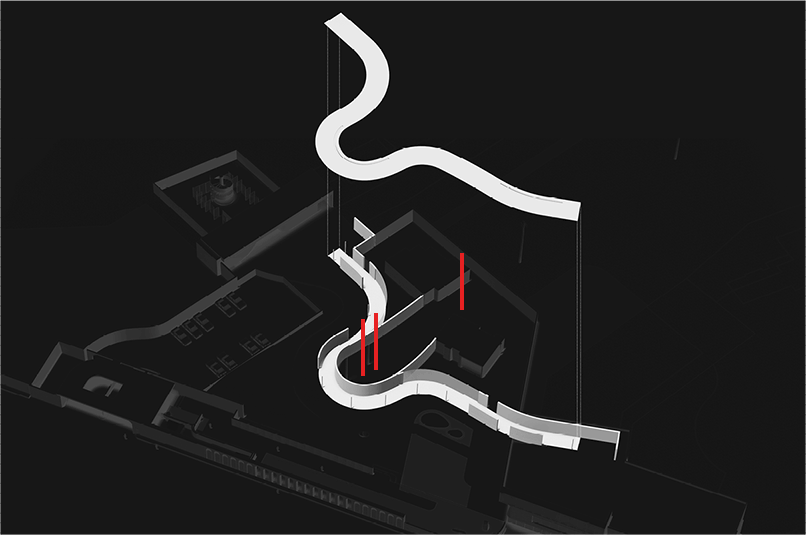
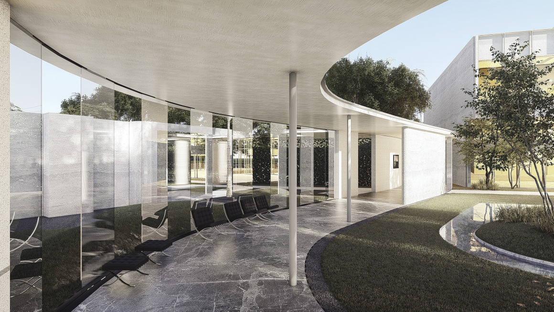
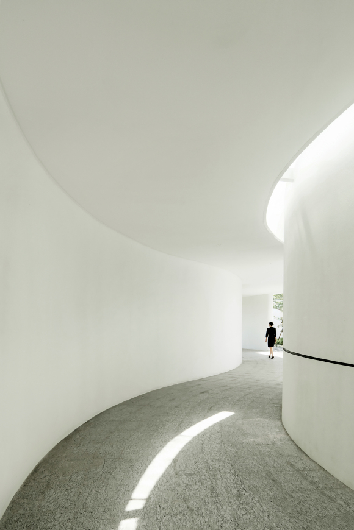
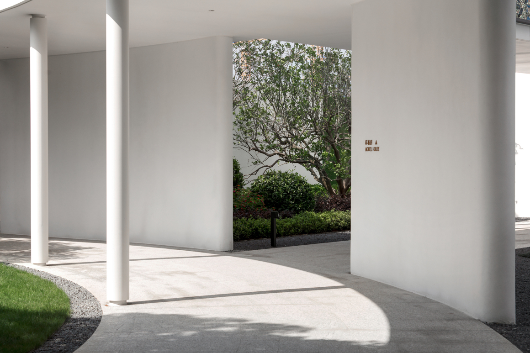
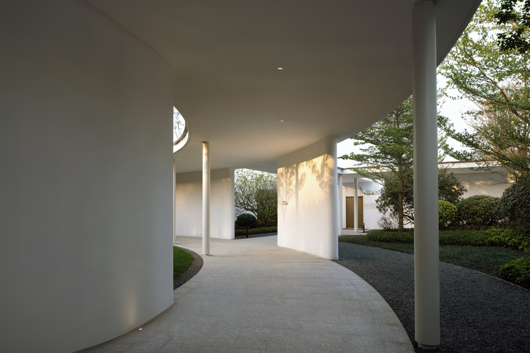
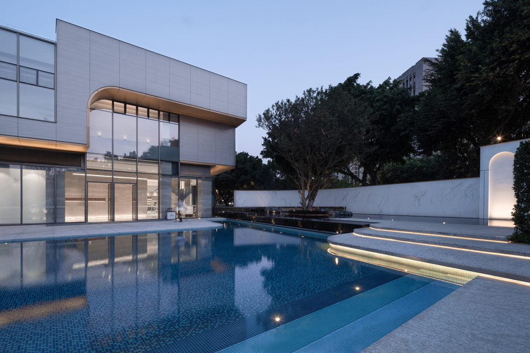
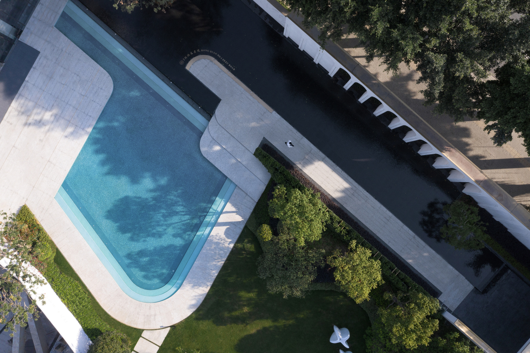

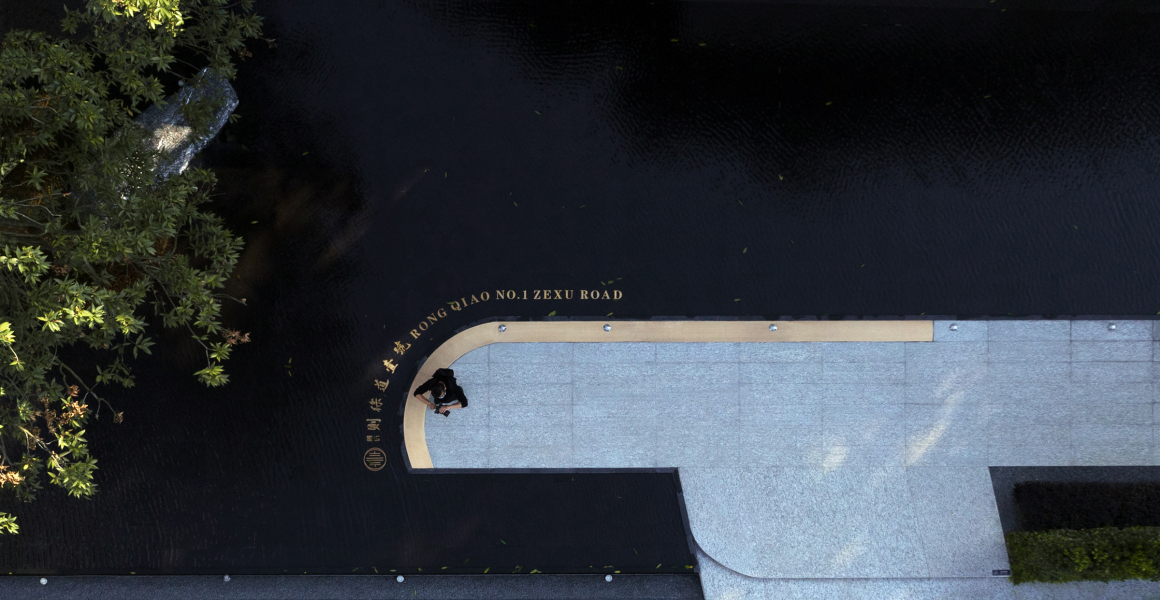
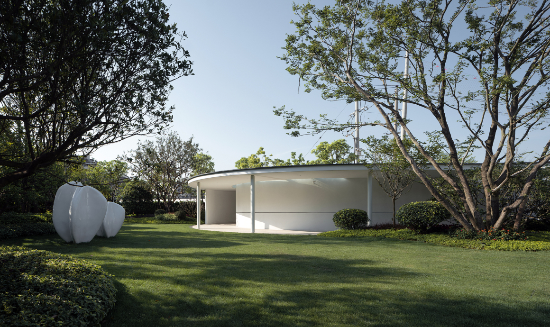
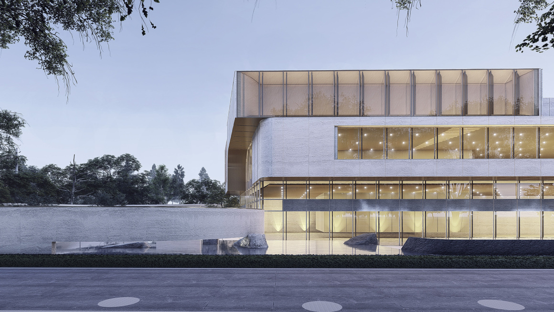
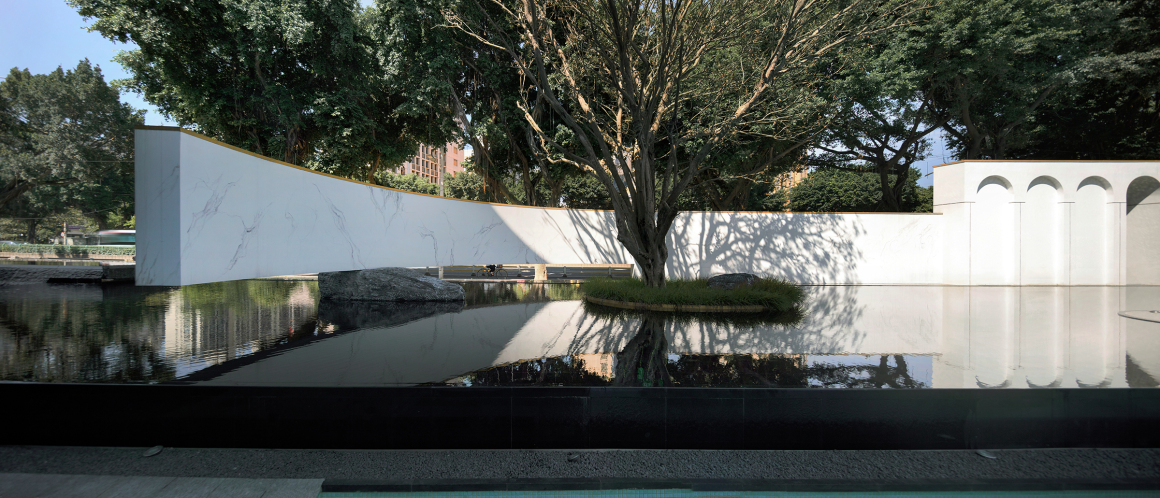
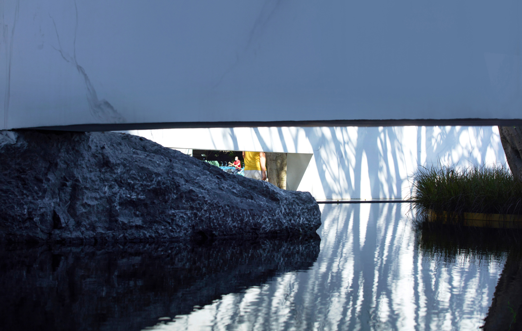
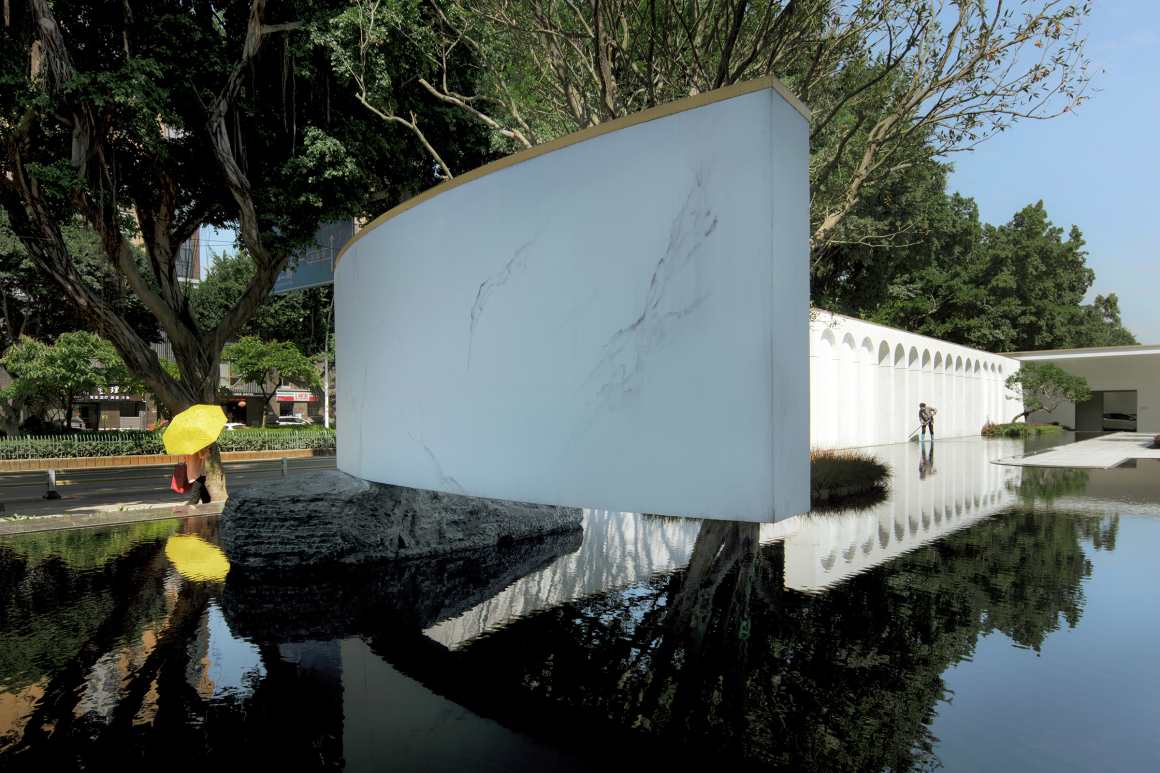
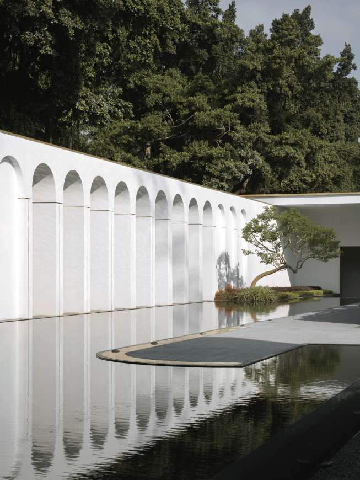


0 Comments