本文由 SAINZ arquitetura 授权mooool发表,欢迎转发,禁止以mooool编辑版本转载。
Thanks SAINZ arquitetura for authorizing the publication of the project on mooool, Text description provided by SAINZ arquitetura.
SAINZ arquitetura:该项目旨在创造一个可以通过内省和感官体验帮助游客接触艺术的展馆,利用声音、图像、气味和路线,为游客打造一个像迷宫一样,每一次转身都能遇见惊喜的空间。
SAINZ arquitetura:The project was born with the goal of being a PAVILION that facilitates the visitor’s encounter with Art in an introspective and sensory way, we use sound, image, smell, and route that presents surprises with each turn, almost labyrinthine.
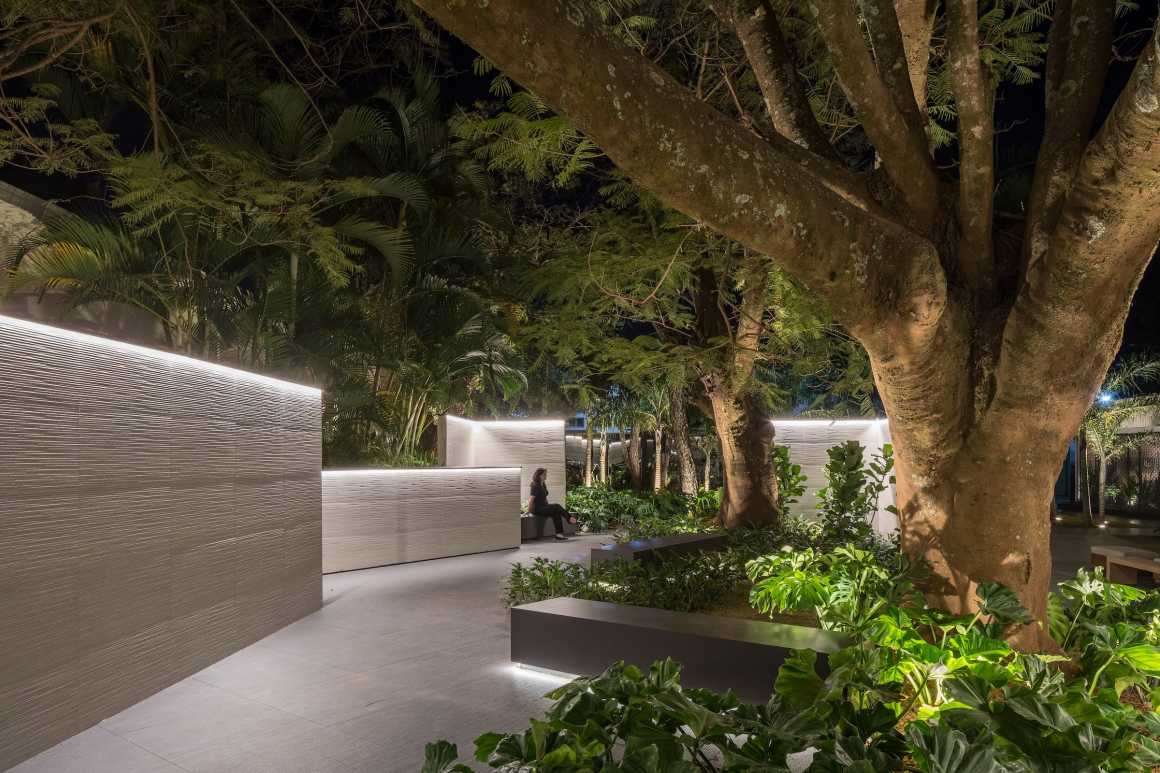
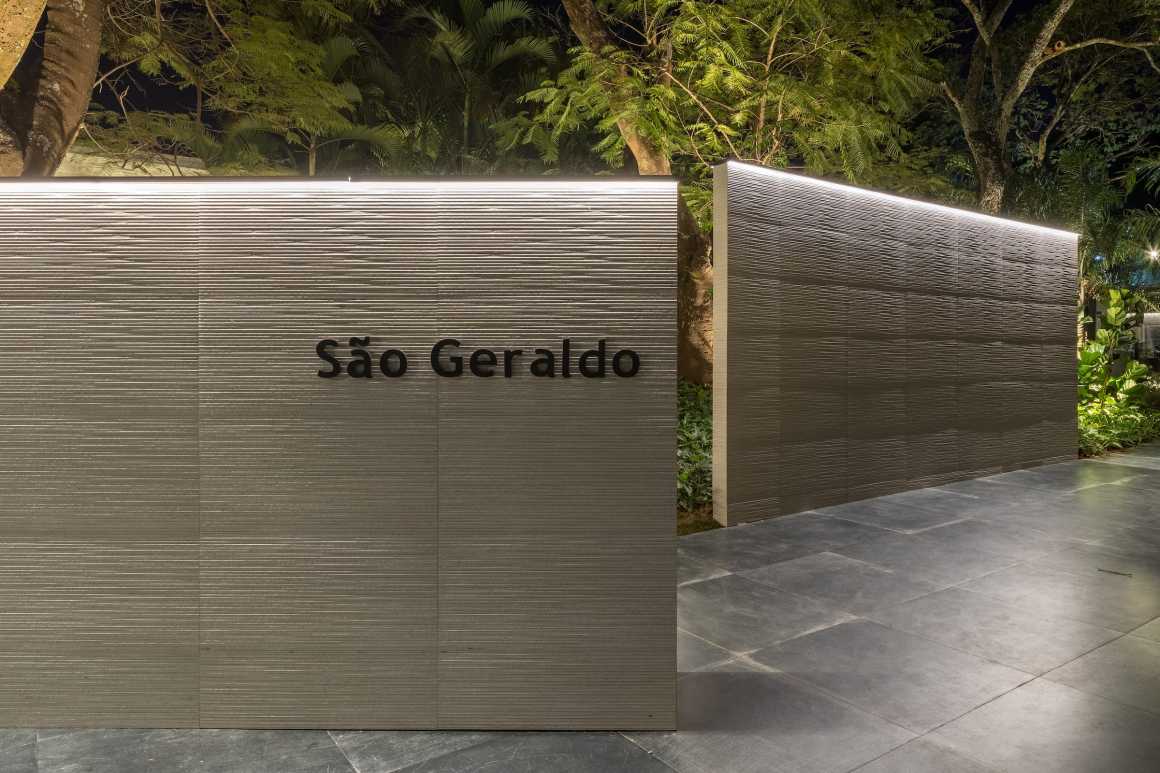
我们邀请了许多艺术家来此展示他们的作品,包括表演、雕塑、声音、视频投影等,并最终确定了一个音乐展示时间表及其它一些活动的安排。
We invite artists to present their work, whether performances, sculpture, sound, video projection and are finalizing a musical presentation schedule and some more activities.

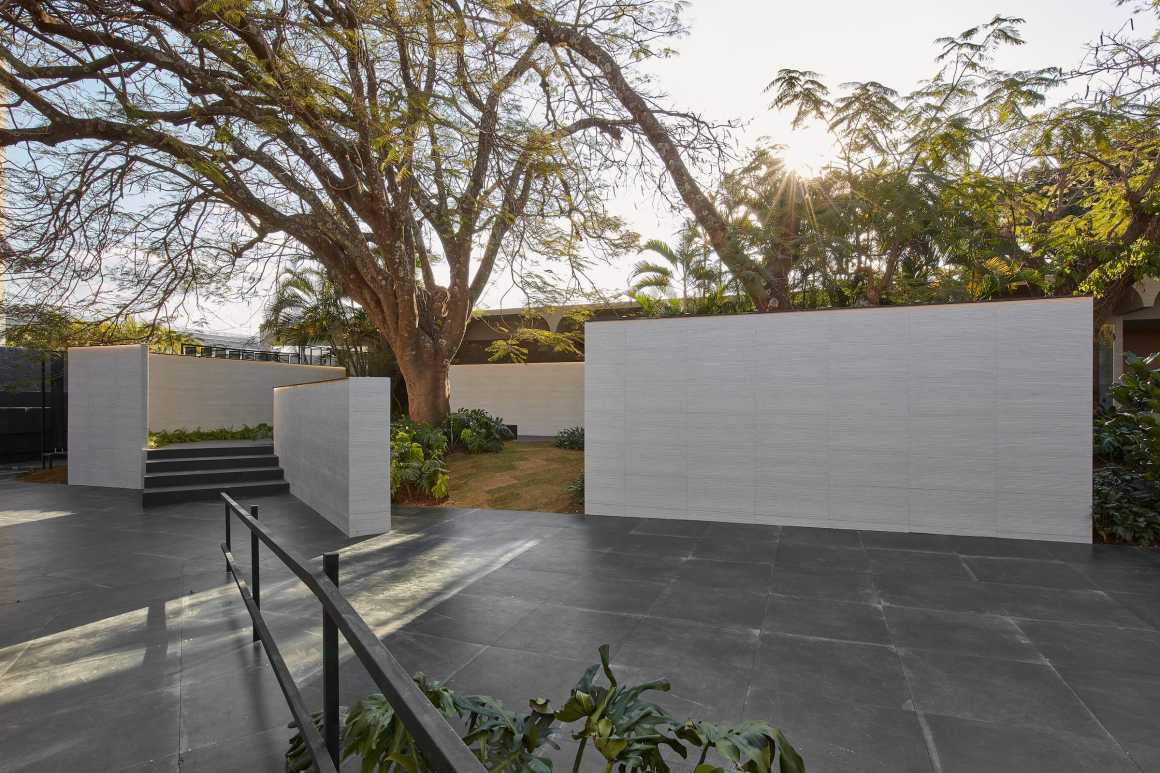
▼入口细节 The Entrance Detail
该空间由几个团队共同合作完成:Marina Pimentel负责现有树木和路线的景观绿化设计,用与地面相同的材料制作长凳突出生活空间,营造出引人静思的体验空间;Manufatura与内部团队合作负责策划艺术家展览。最终呈现了这样一个非常综合、简单且充满个性的São Geraldo展馆。
The space is the result of the work of several teams, all in tune; Marina Pimentel signs the landscaping that has enhanced the existing trees and the route, highlighted living spaces with benches made of the same floor material that will facilitate moments of contemplation, the Manufacturing helped us curate artists and exhibitions, and finally worked with the internal team. from São Geraldo, the result is very synthetic, simple and with a lot of personality.
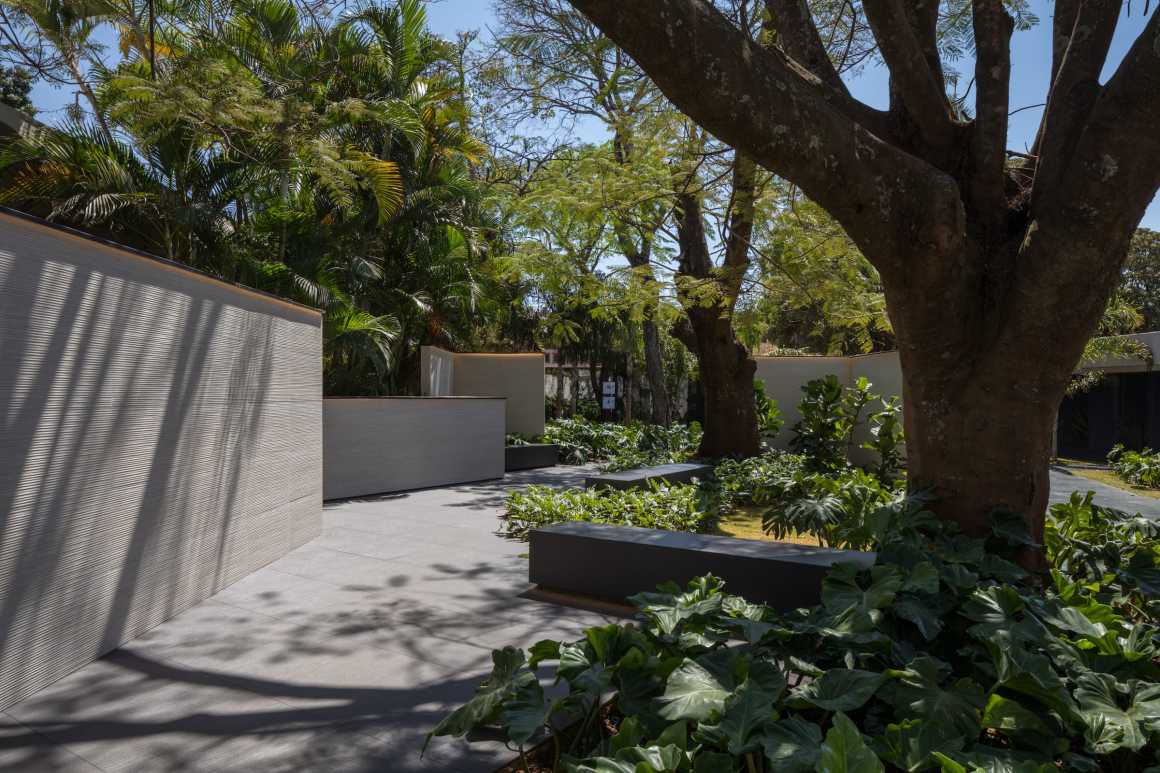
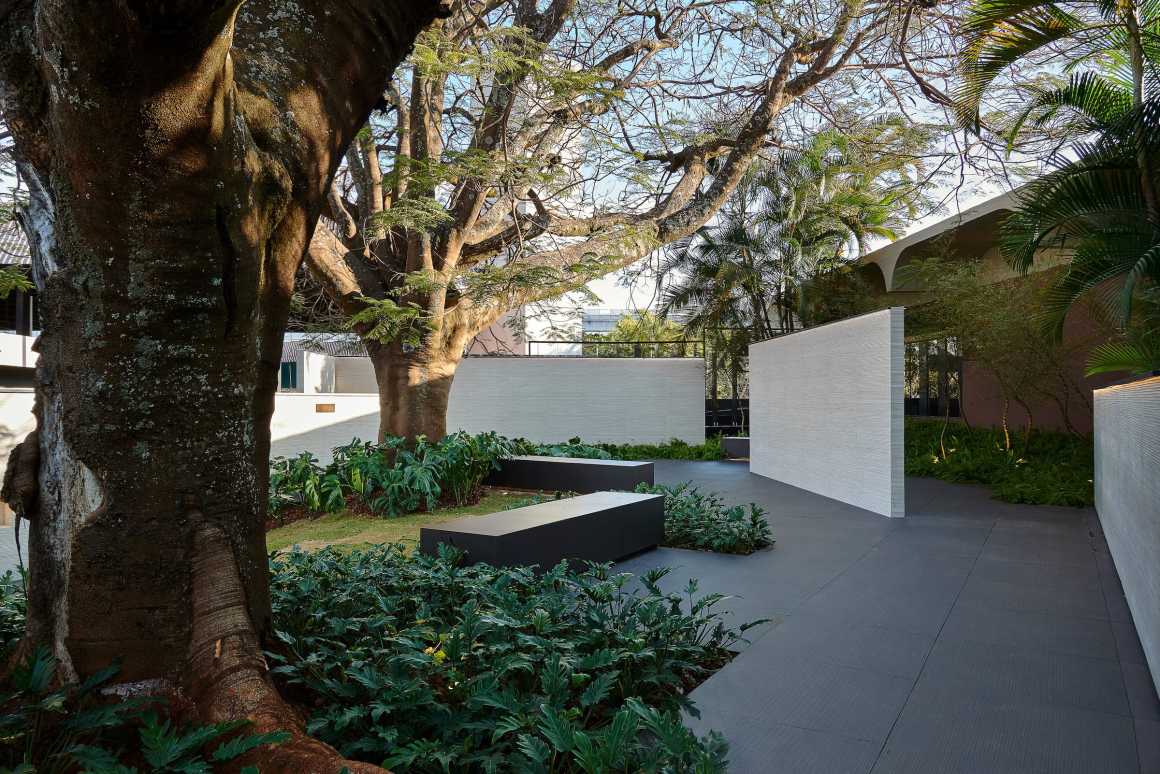
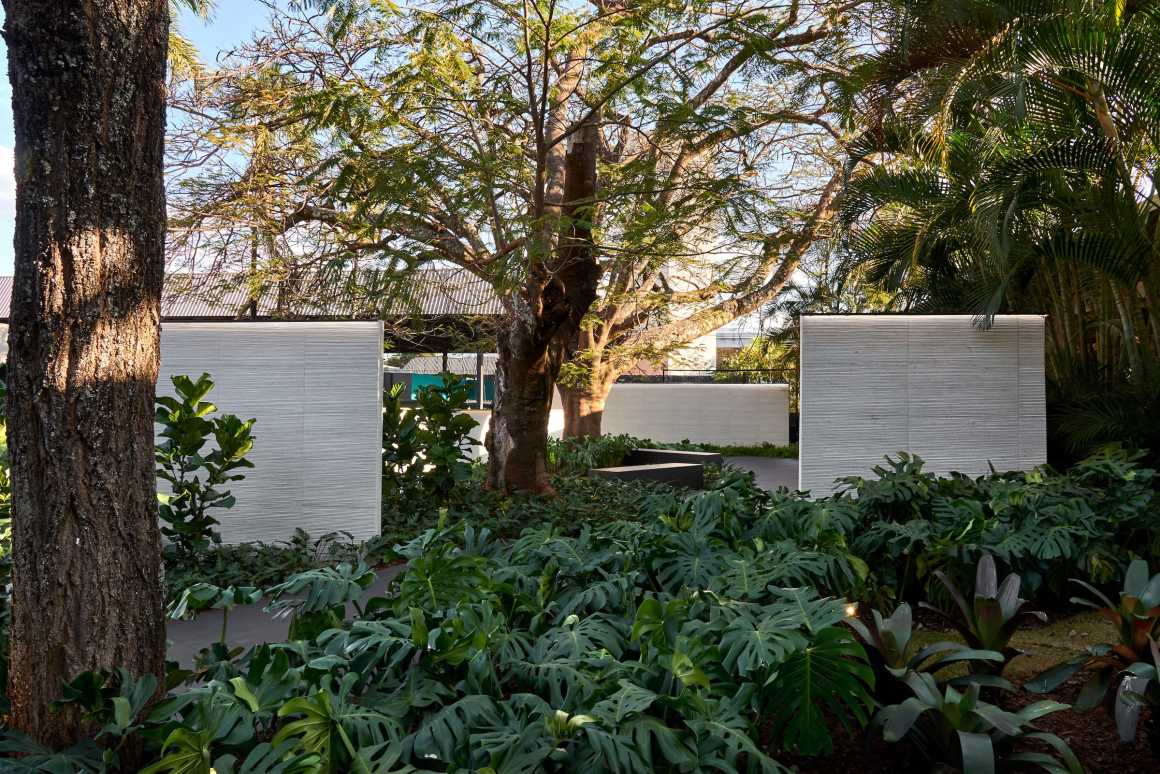

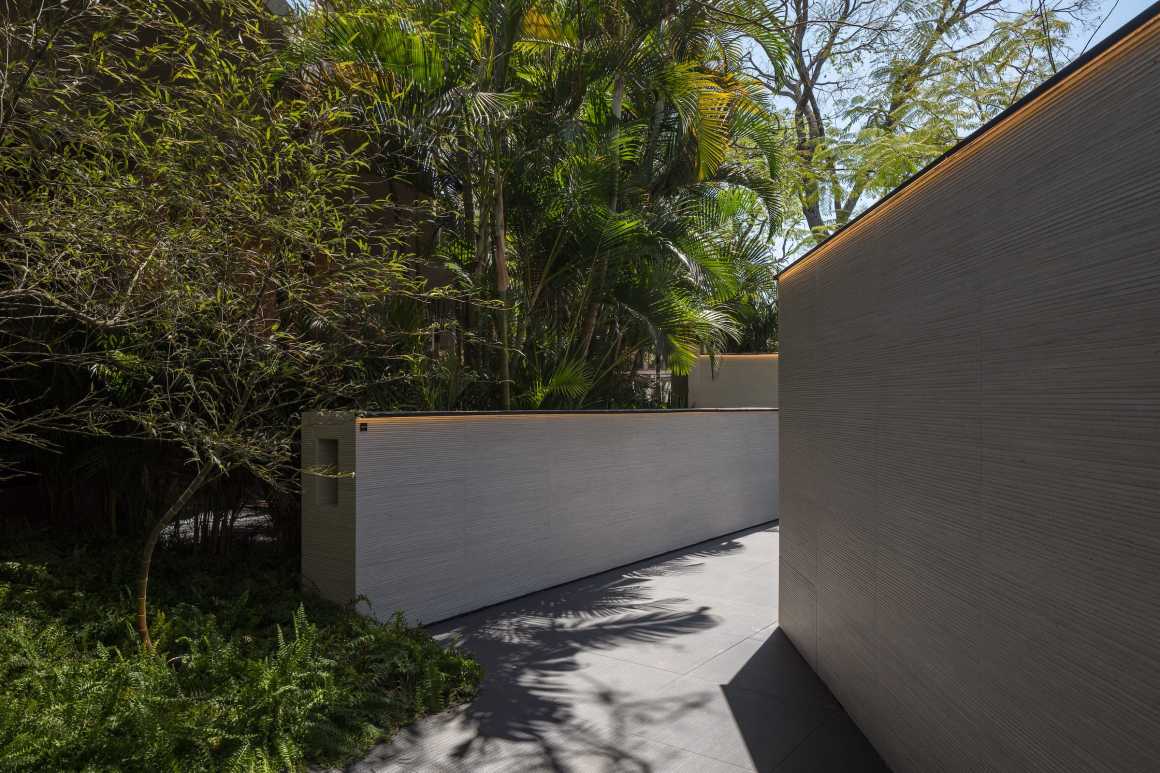

我们呈现的几乎是一个能容纳适应所有的空白空间,希望它能吸引游客进入并在此受到启发,带给每个人不同的体验。
Our expectation is that the visitor is inspired and invited to occupy the space, that each one has different experiences, we present almost a blank board and it fits everything.
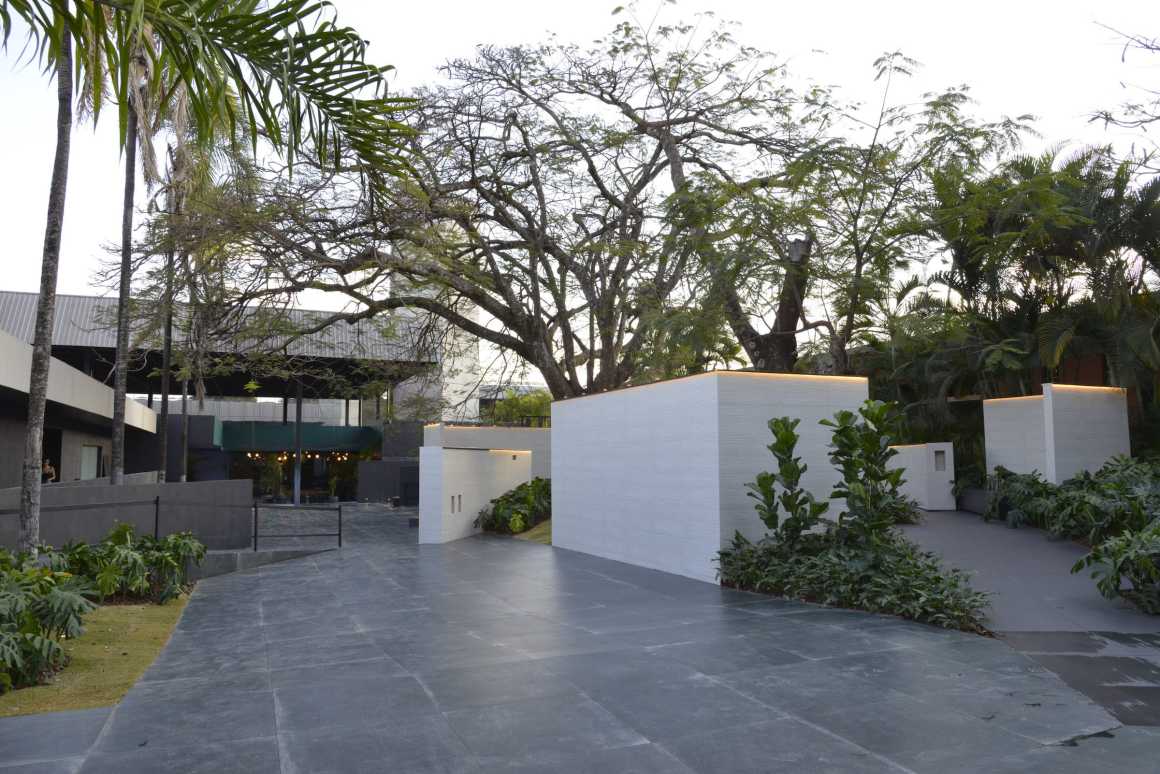
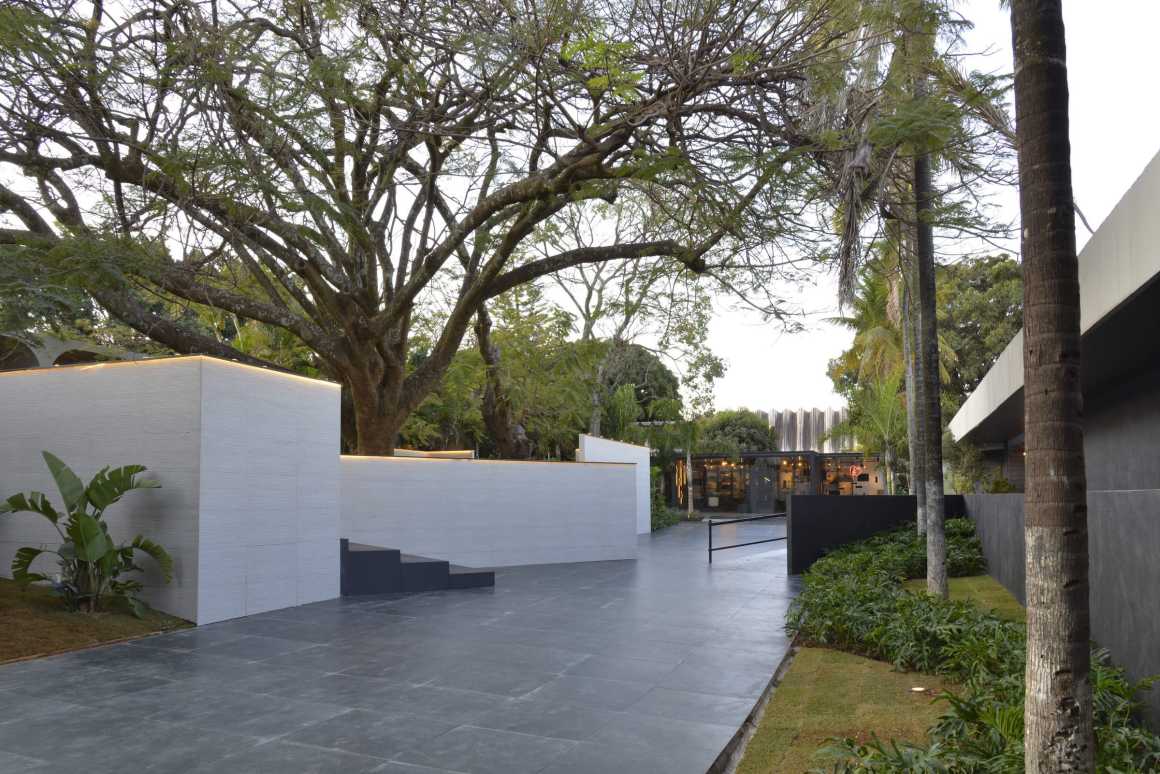
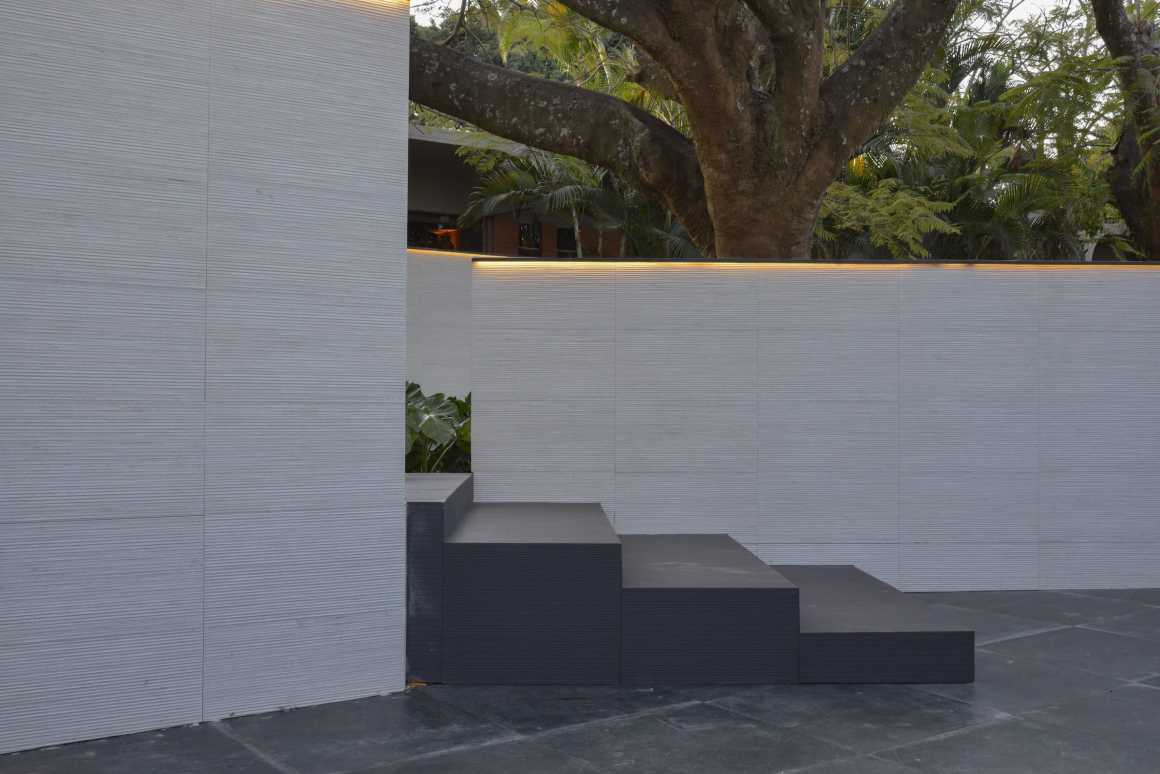
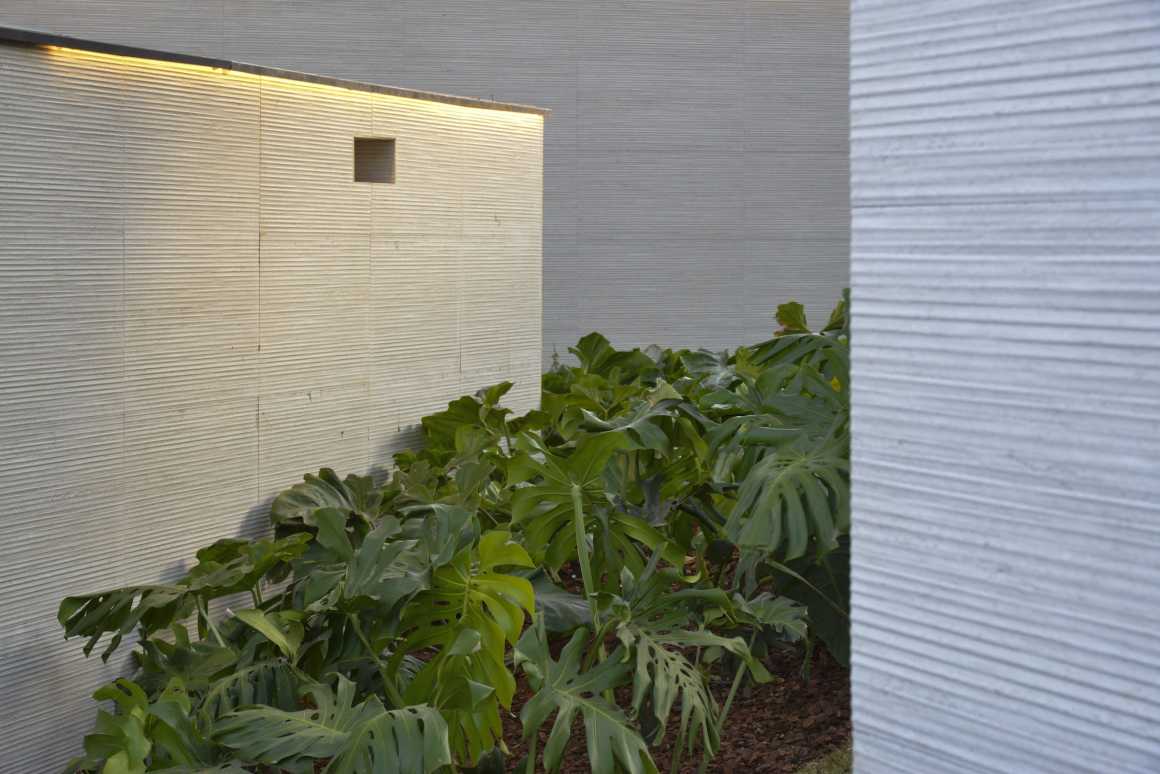
▼设计草图 Sketch
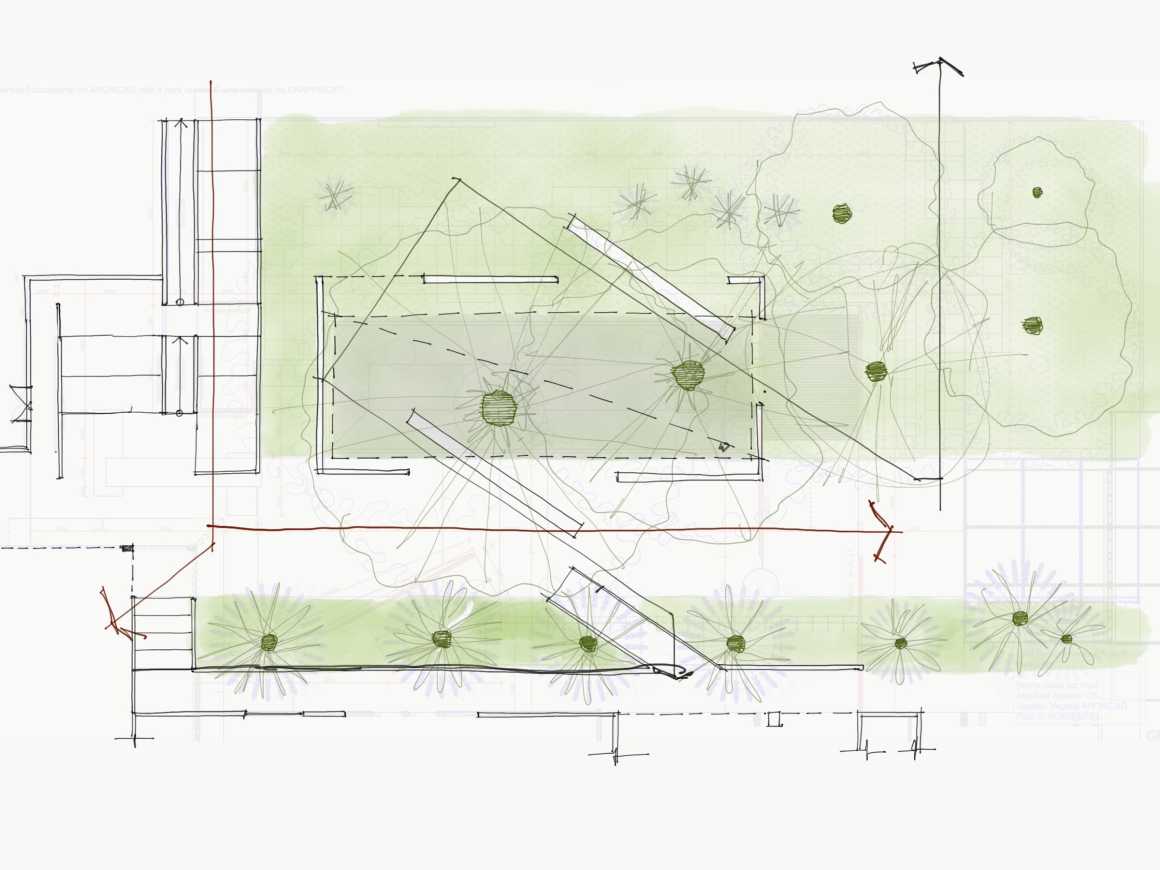
▼平面图 Plan
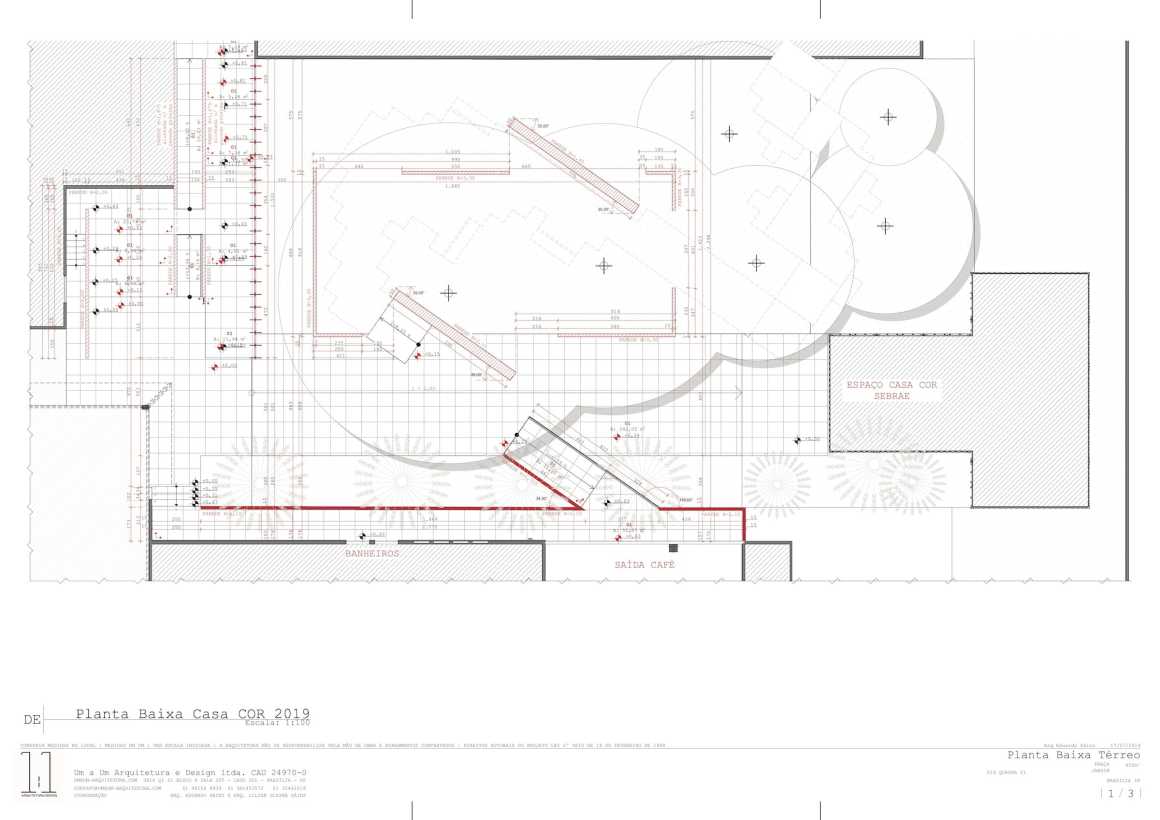
项目名称:Pavilhão São Geraldo alckmin
建筑公司:SAINZ arquitetura
网址:www.sainz-arquitetura.com
联系邮箱:info@sainz-arquitetur.com
公司地址:巴西 巴西利亚 南湖
主创建筑师:Eduardo Sáinz, Lilian Glayna Sáinz
完成:2019年
建设面积:850 平方米
项目地点:巴西 巴西利亚
摄影:Haruo Mikami, Jomar Brangança
摄影师联系邮箱:haruomikami@gmail.com, contato@jomarbraganca.com.br
设计团队:Lucas Lopes
客户:São Geraldo alckmin
工程:Odisio Engenharia
景观绿化:Marina Pimentel
合作:Manufatura(艺术策展人)
Project Name: Pavilhão São Geraldo
Architecture Firm: SAINZ arquitetura
Website: www.sainz-arquitetura.com
Contact e-mail: info@sainz-arquitetura.com
Firm Location: Lago Sul, Brasília, Brazil.
Lead Architects: Eduardo Sáinz, Lilian Glayna Sáinz
Completion Year: 2019
Gross Built Area: 850 ㎡
Project location: SIG, Brasília, Brazil.
Photo credits: Haruo Mikami, Jomar Brangança
Photographer’s e-mail: haruomikami@gmail.com, contato@jomarbraganca.com.br
Design Team: Lucas Lopes
Clients: São Geraldo
Engineering: Odisio Engenharia
Landscape: Marina Pimentel
Collaborators: Manufatura (Art Curator)
更多 Read more about: SAINZ arquitetura


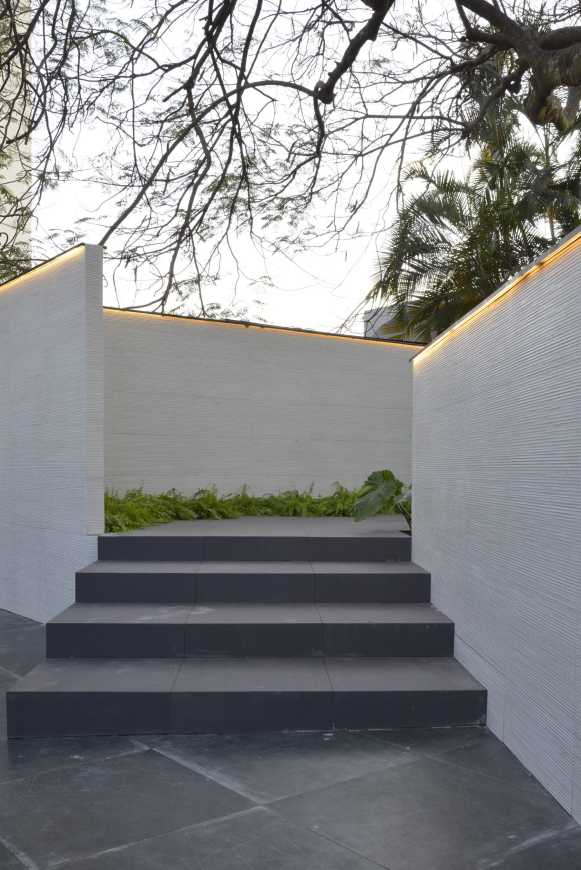
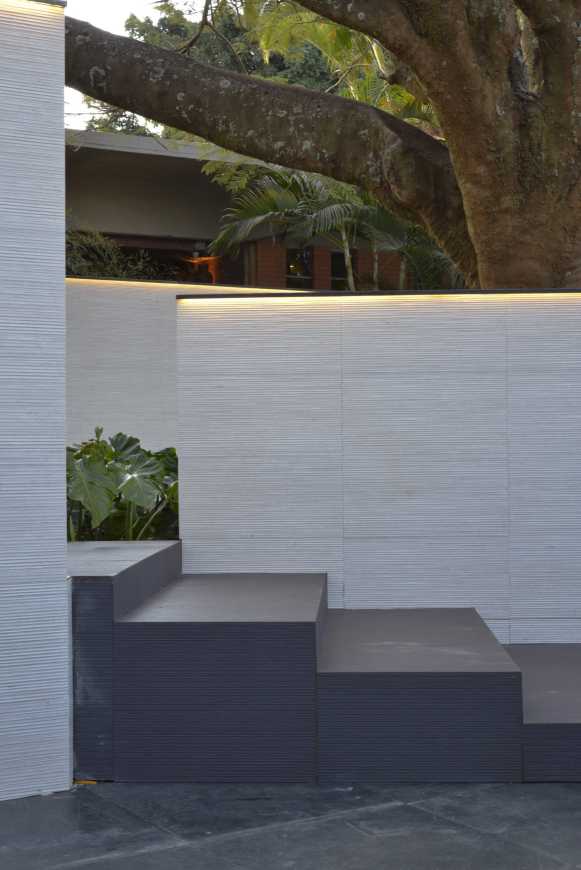
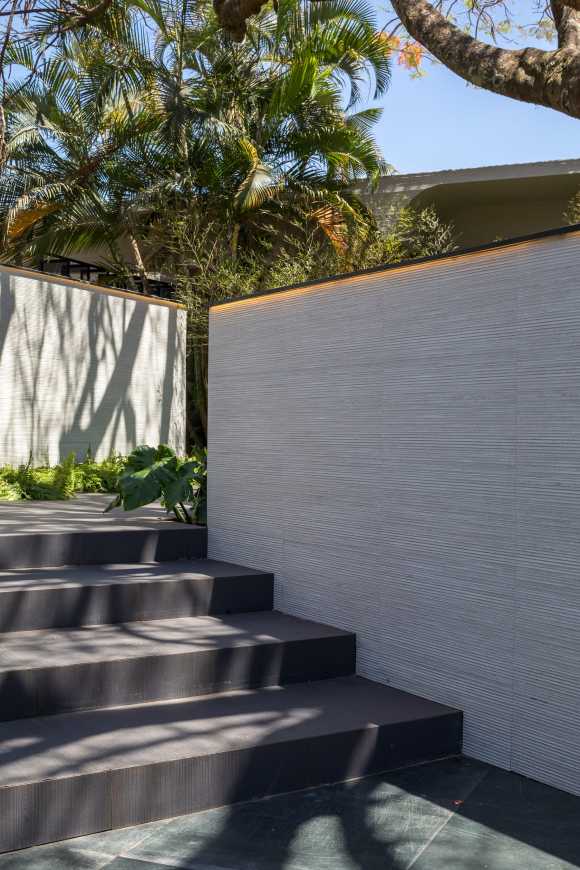
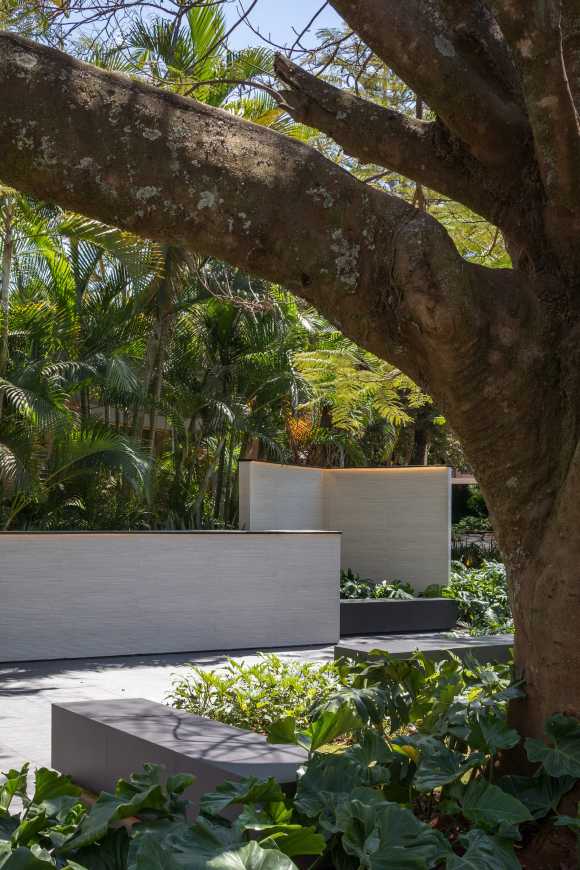
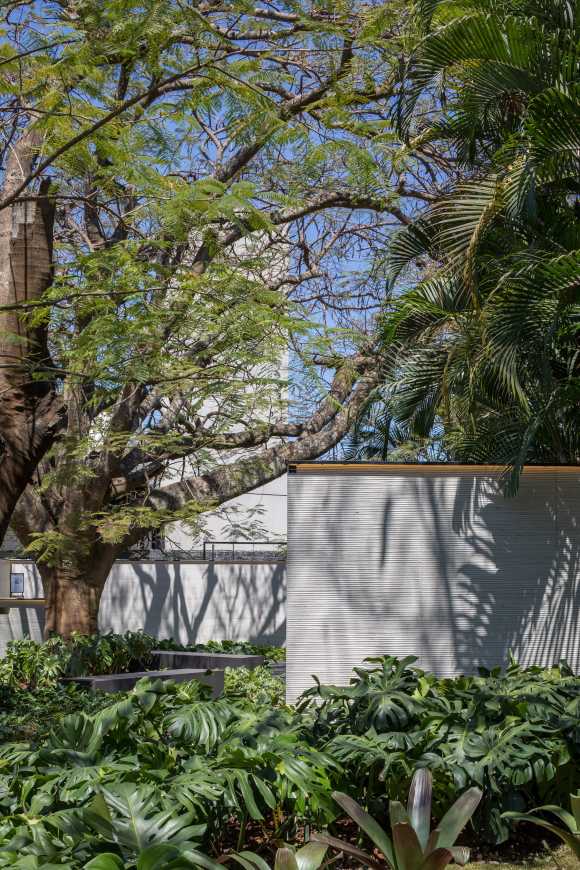
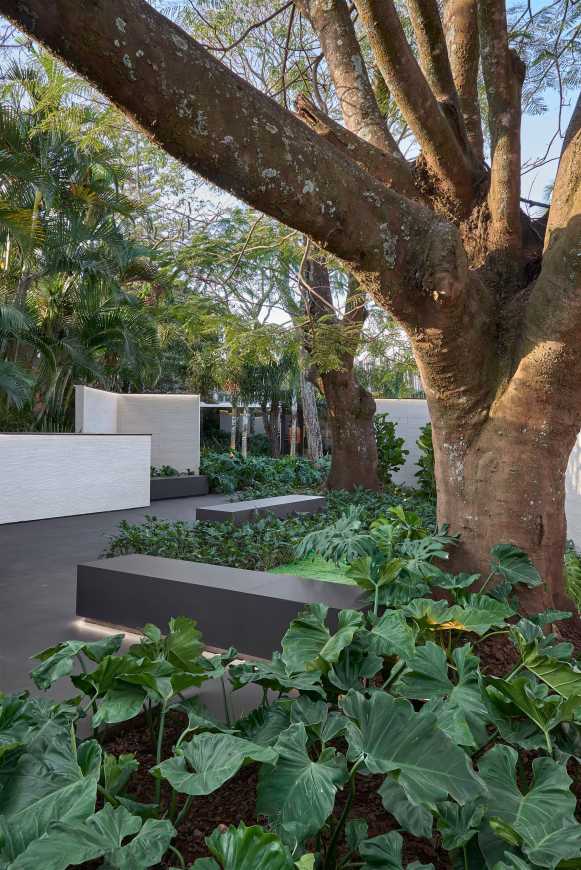


0 Comments