本文由 VERTEBRAL 授权mooool发表,欢迎转发,禁止以mooool编辑版本转载。
Thanks VERTEBRAL for authorizing the publication of the project on mooool, Text description provided by VERTEBRAL.
VERTEBRAL 与ÑÚ Art Agency合作,为2018墨西哥设计周设计了一个空间。一进入这个空间,我们就意识到它并不需要多余的墙壁和板梁,只需一个栖居的屋顶,就可以将房子与周围环境直接联系起来。因此,我们将一个约200平方米的平地和废弃屋顶改造成绿色空间,这提高了人们对修复废弃区域的认识。同时,这个项目展示了绿色屋顶在缓解城市扩张方面的巨大潜力。
VERTEBRAL collaborated with ÑÚ Art Agency to intervene a space for Design Week Mexico 2018. Once engaged with the space, we realized it didn’t need more walls and slabs. It needed a roof that could be inhabited, that would connect the house with its immediate context. We transformed a plain and abandoned rooftop of approximately 200 sqm into a green roof, a space that raised awareness about the recuperation of negated areas. This project was an opportunity to demonstrate the immense potential green roofs have in mitigating urban sprawl.
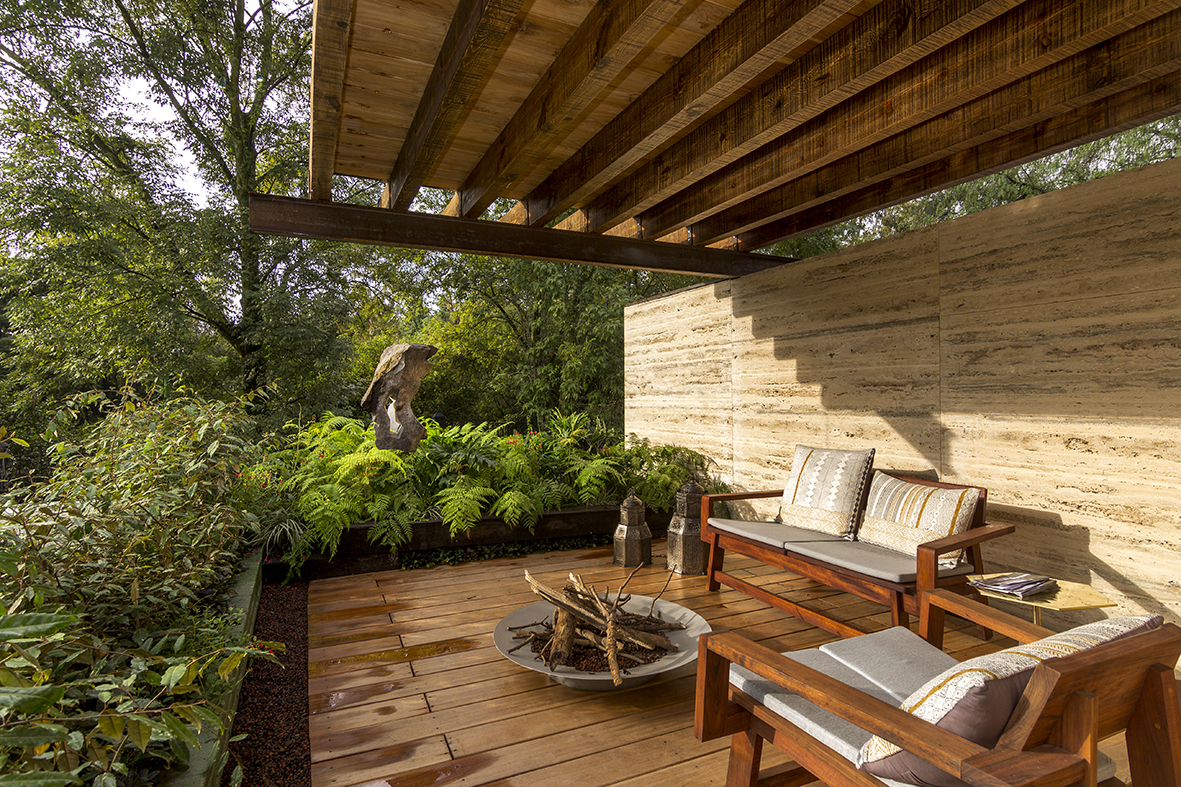
▼绿色屋顶 Green roof
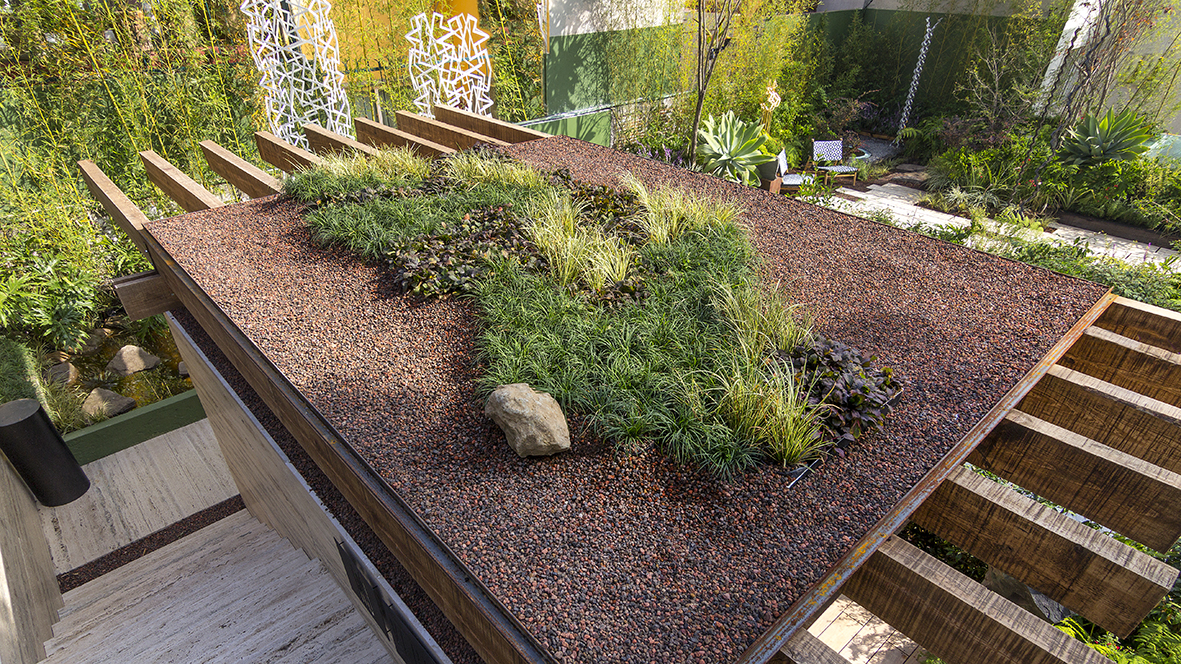

墨西哥艺术家Ricardo Regazzoni和Jorge Yazpik设计的雕塑与草本、灌木、小乔木营造的景观及轻型木结构融为一体,建立了一个亲密又多元的空间。
The sculptures of Mexican artists Ricardo Regazzoni and Jorge Yazpik merged with a landscape of grasses, shrubs and small trees, along with a light wooden structure, to create an intimate and yet plural space.
▼雕塑与植物景观 Sculptures and Plant
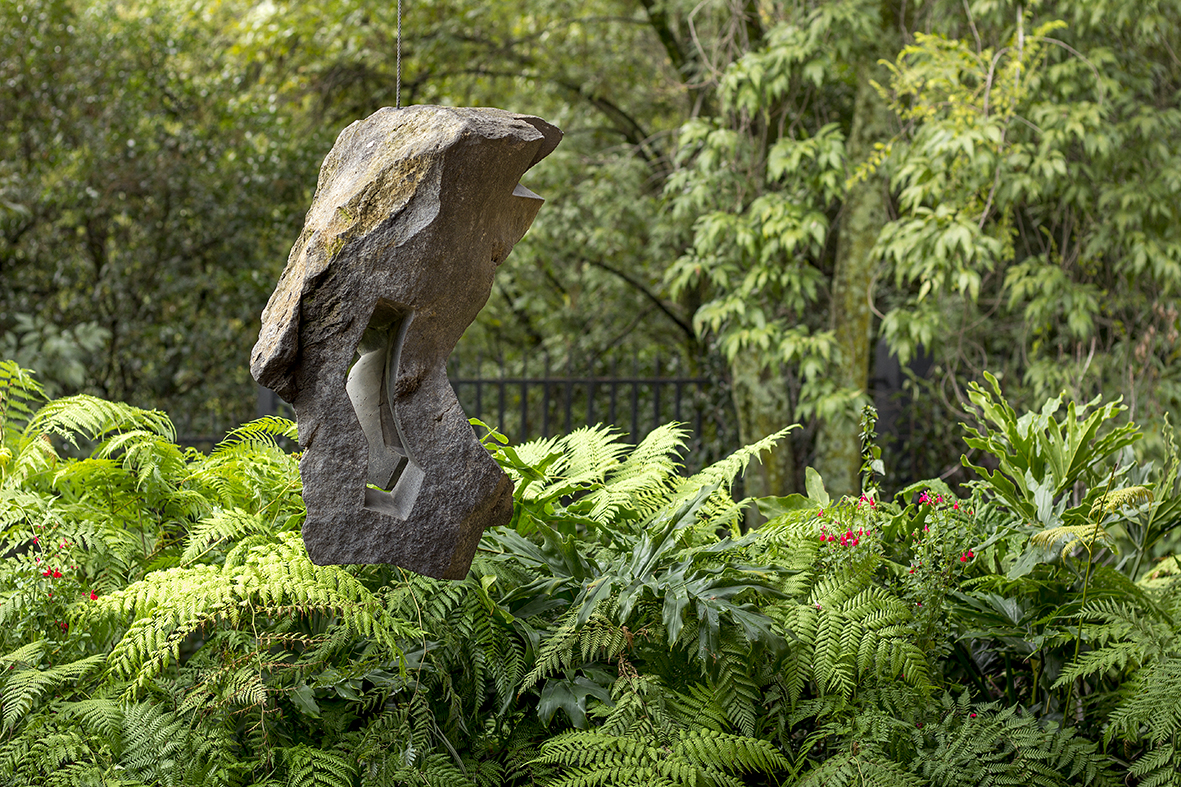
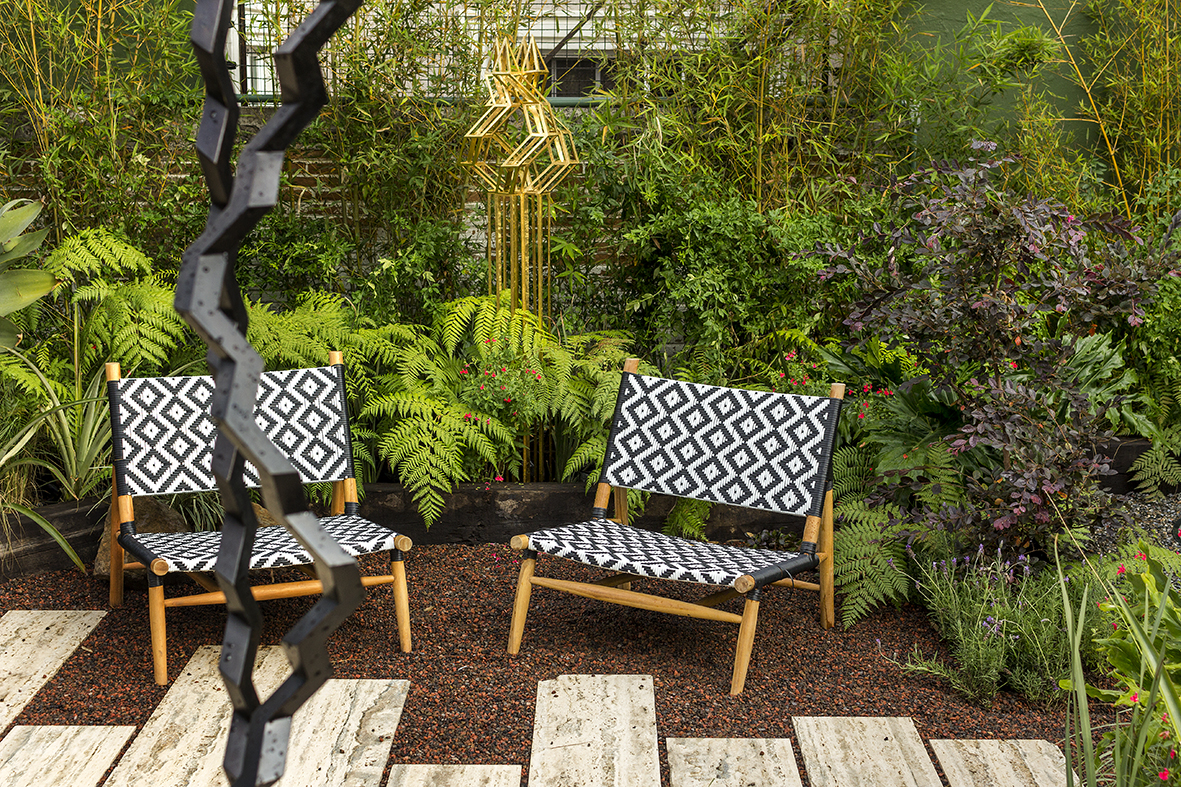
▼雕塑、植物与轻型木结构融为一体 Sculptures, plants and the light wooden structure are integrated
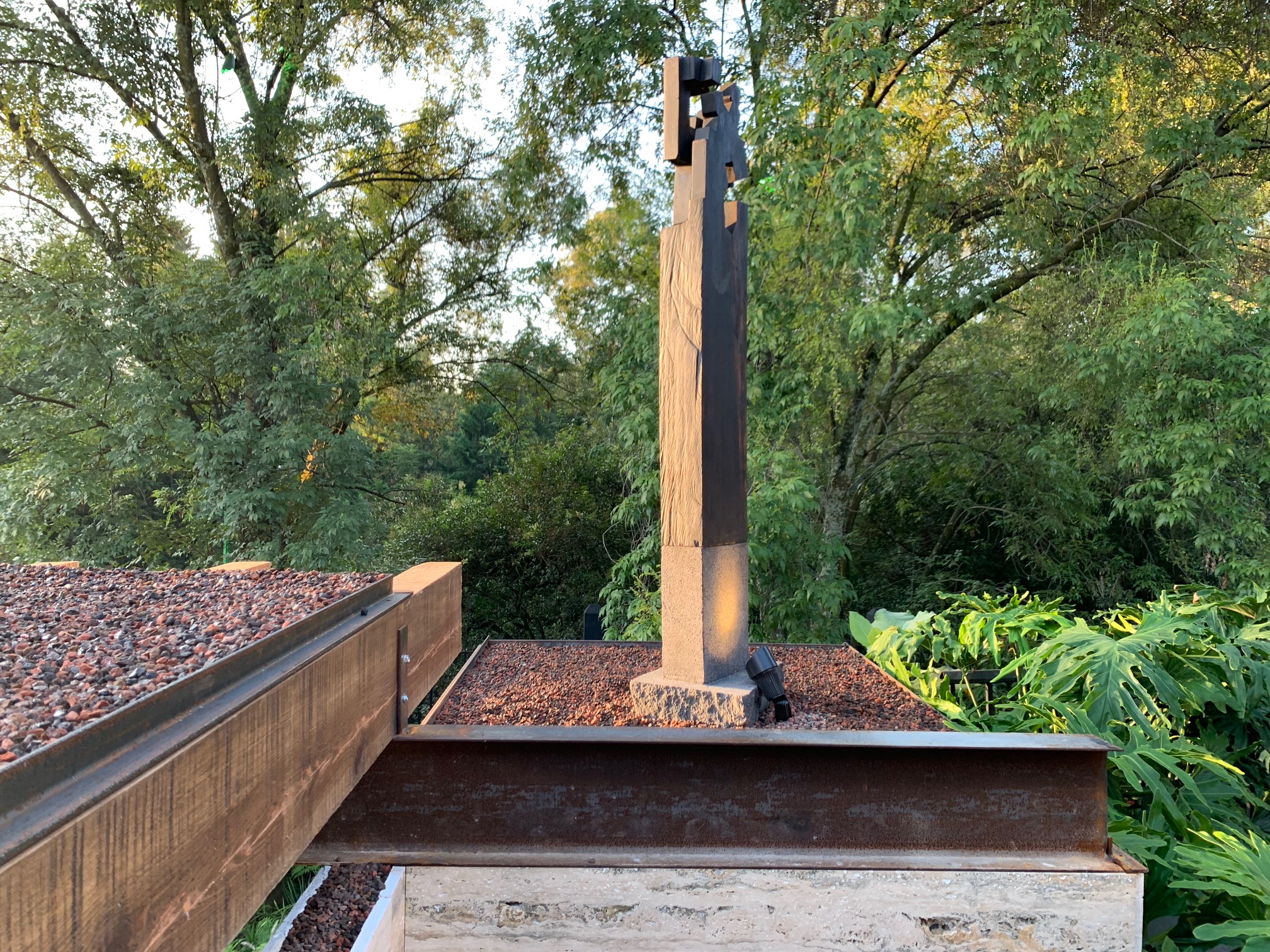

雕塑花园不仅着眼于景观视觉美,还更考虑人的所有感官。不同种类的针茅、蕨类植物、刺桐属植物、马蹄莲、茉莉花、薰衣草、丹参、龙血树和羽竹被用来阻挡和引导某些视线,有时朝向天空,有时朝向地面。植物间歇变换、多姿多态,引得人们纷纷屈身,或闻薰衣草叶的气味,或转头欣赏穿过树梢的阳光。
Design House Sculptural Garden addressed not only the eye but all of human senses. A variation of stipas, ferns, eliagnus, attenuatas, jasmin, lavender, salvia, dracaenas, and feather bamboo were used to block and liberate certain views, sometimes reaching towards the sky, and sometimes towards the ground. Smells and texturesmoving patternsalong the project. A series of pauses and gestures incited the user to kneel and smell lavender leaves, or to bend their neck towards the sunlight that pierced through the tree tops above.
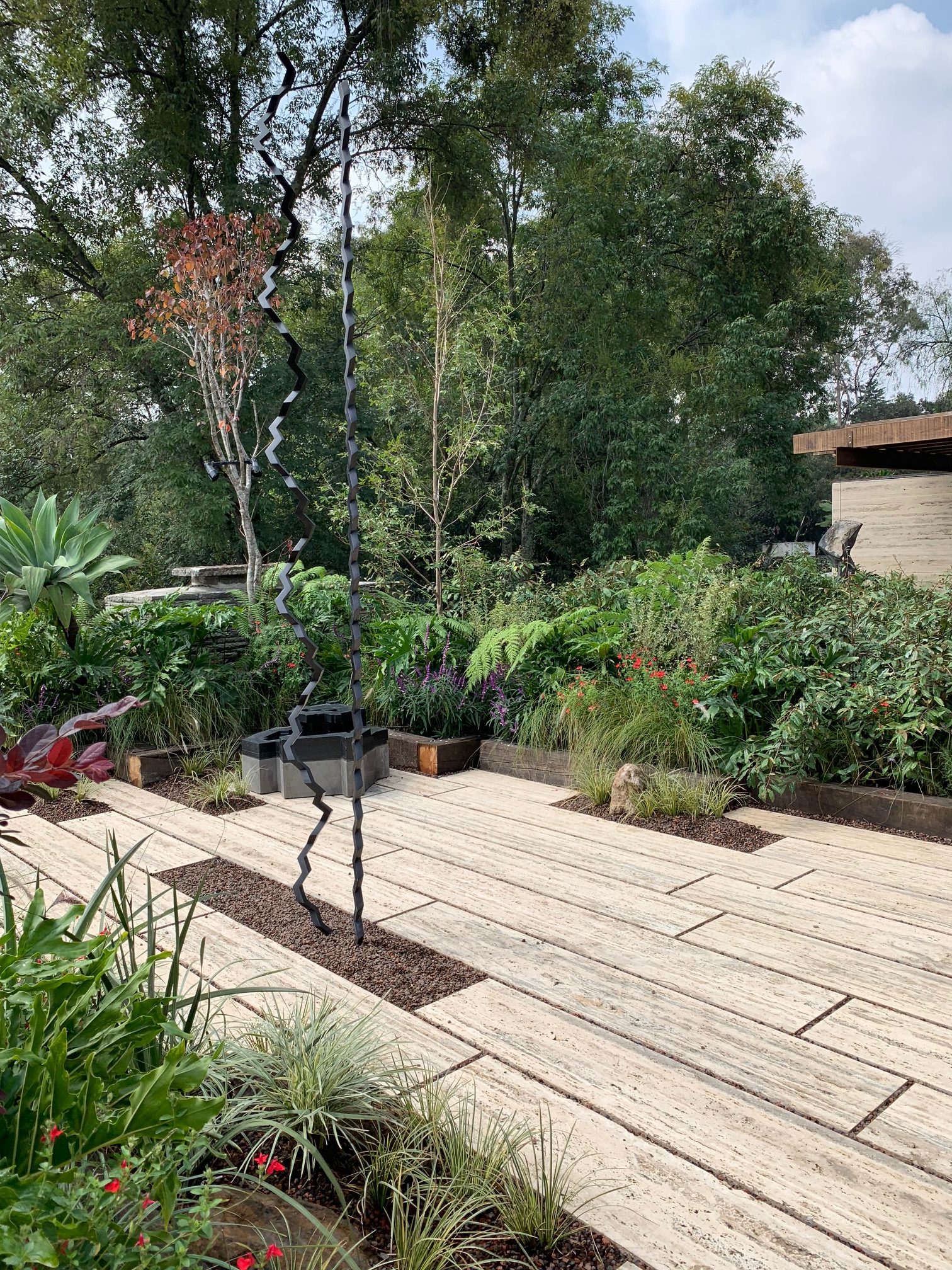
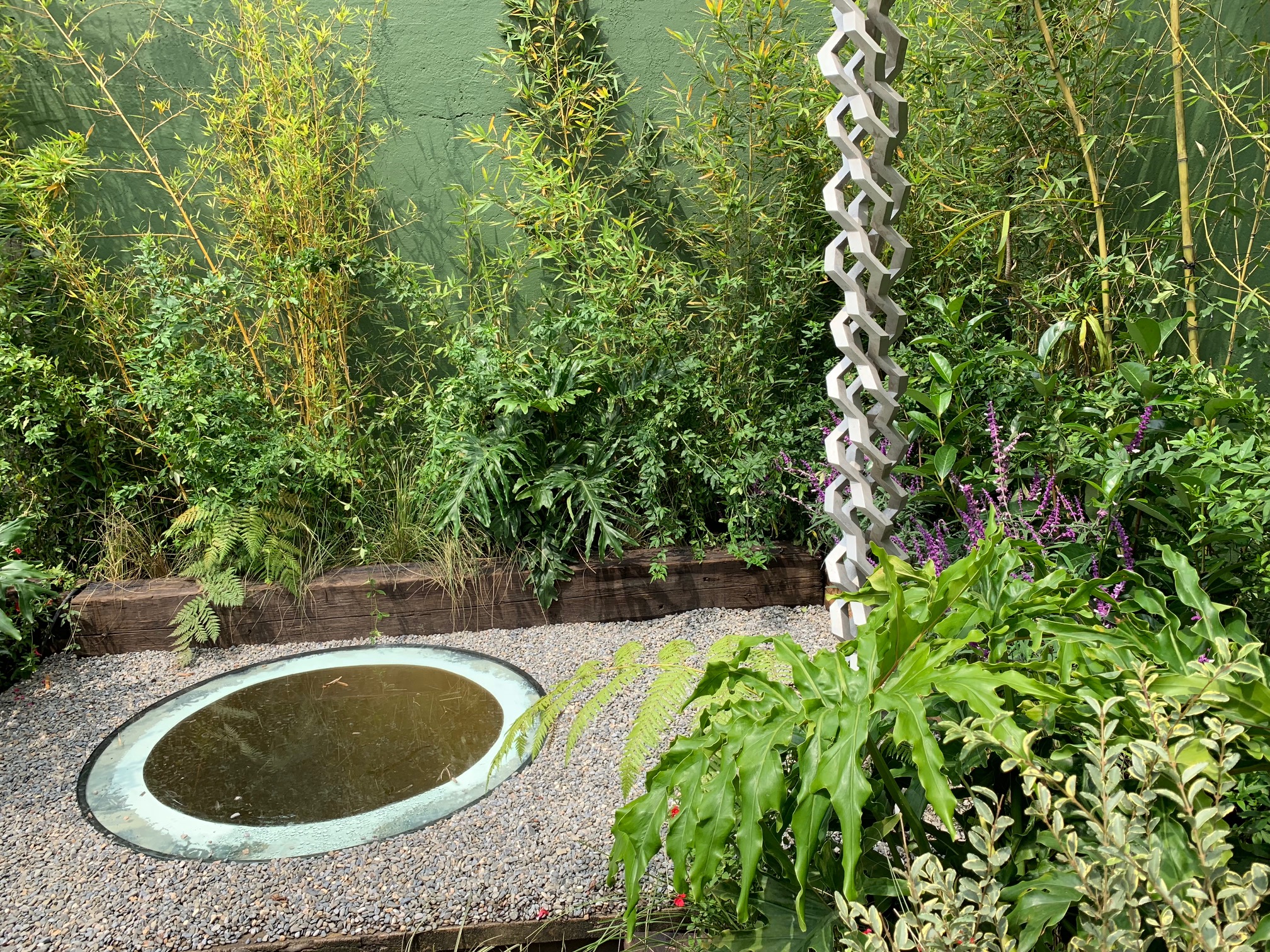
花园有塑形的能力,能使空间更加抽象、深刻和简洁。屋顶周围的植物将人们的视线引向延伸至地平线的远景处。
Gardens have the ability of forming, deforming and making space more abstract, profound and compact. Plants throughout the perimeter of the roof led the eye towards long views that reached the horizon.



沿着石灰华墙缓缓向上的楼梯支撑着一个木制凉棚。
The slowly developing stairs around a travertine wall supported a wooden pergola.
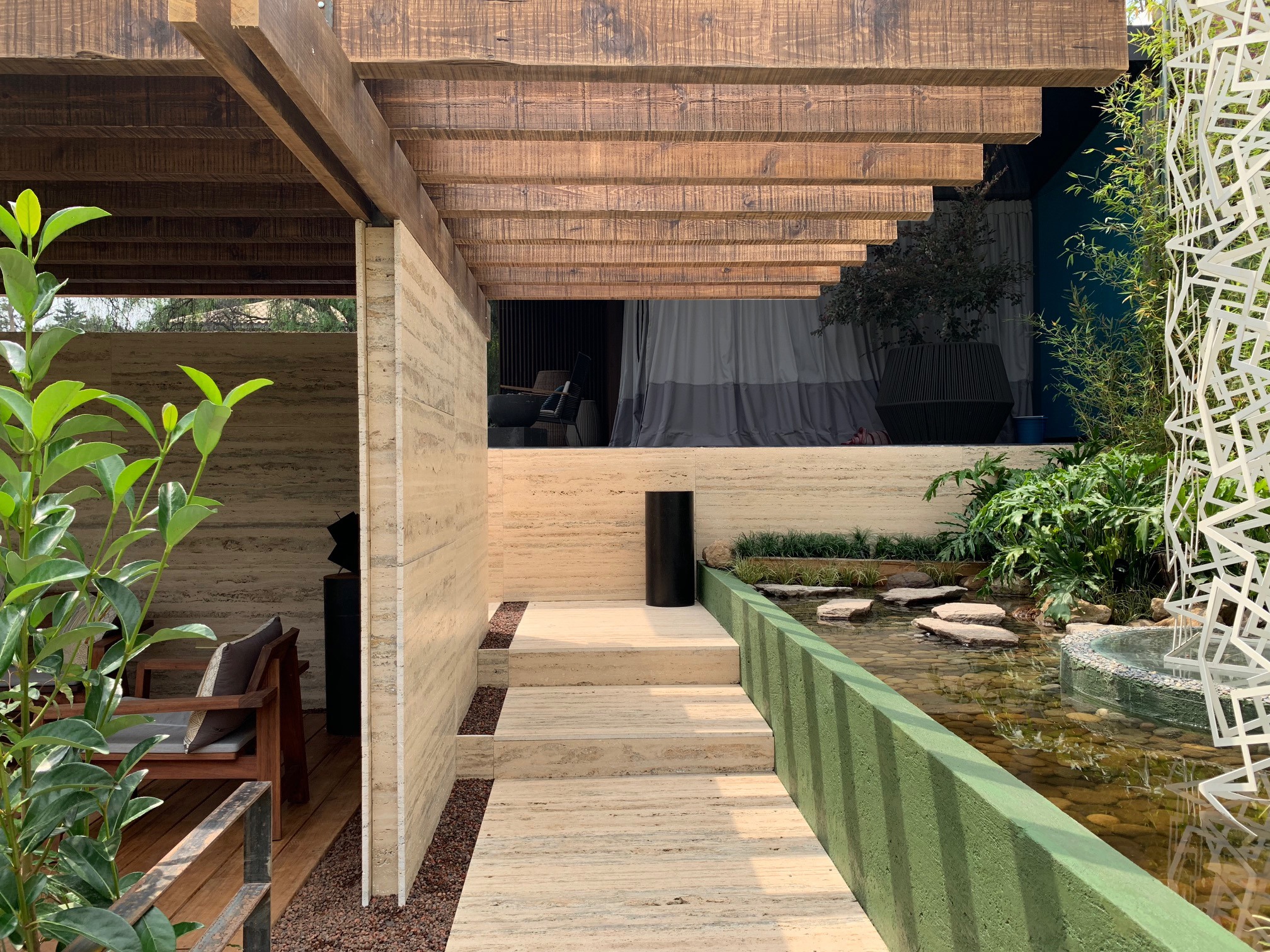
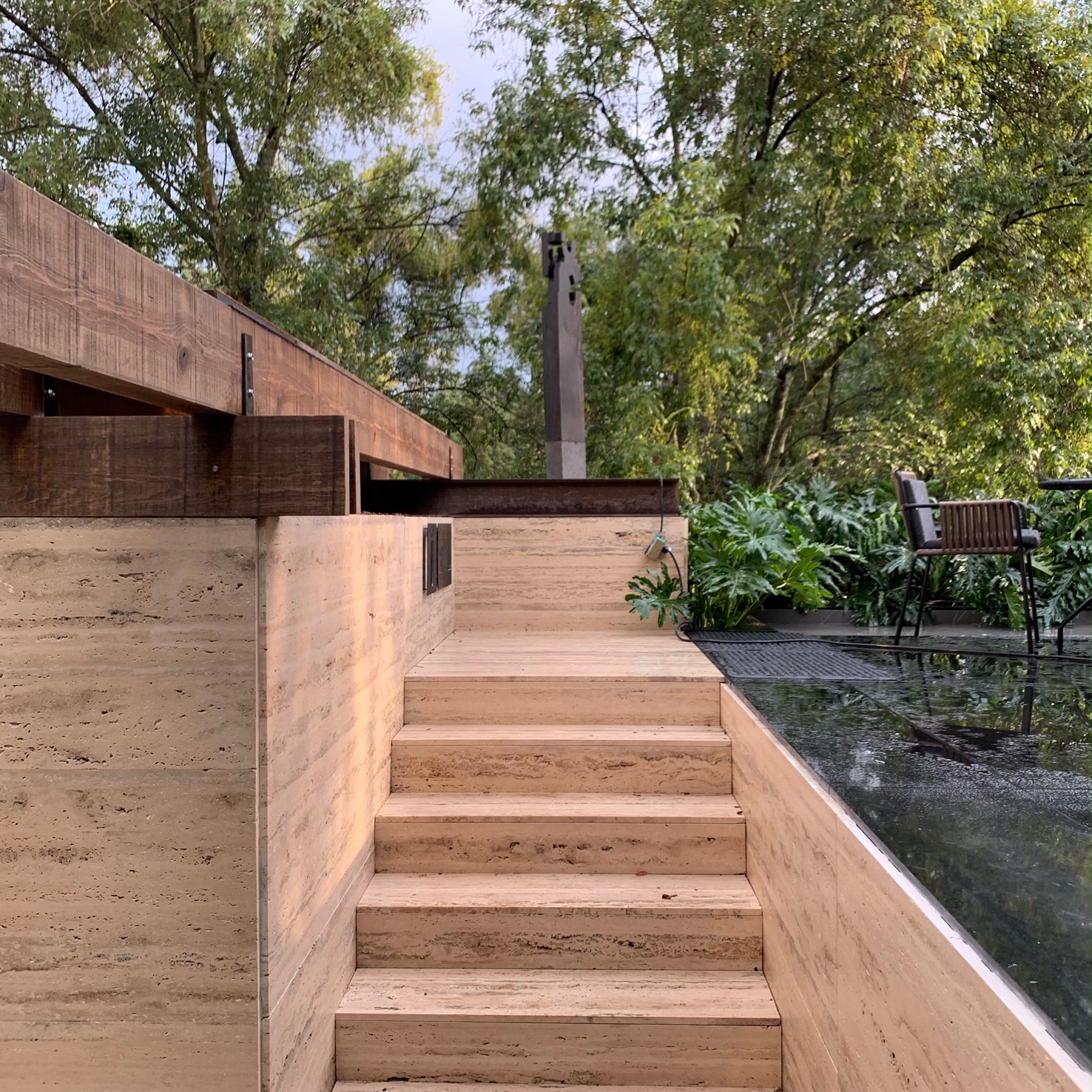
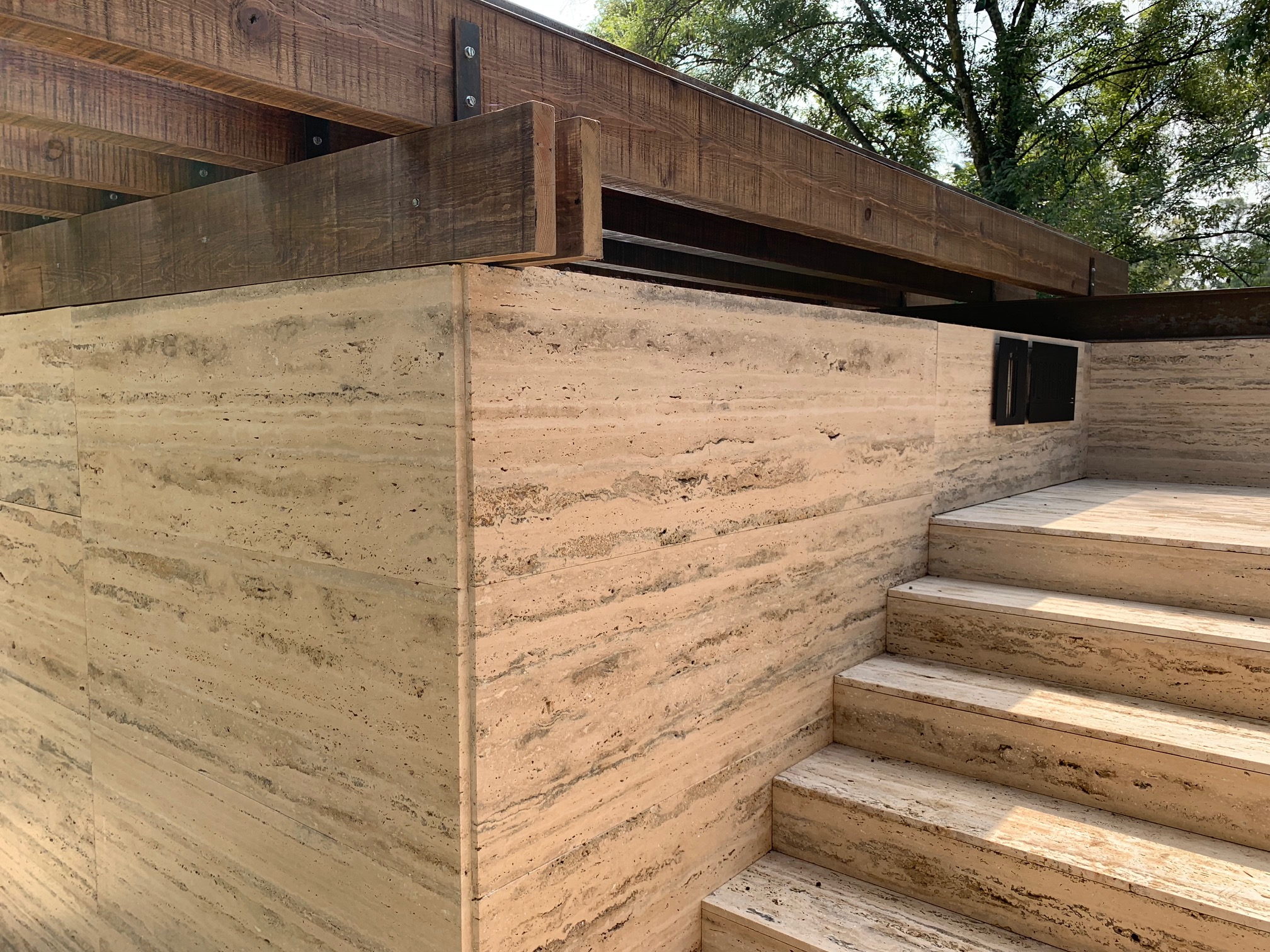
凉棚一侧的水池装满河石,满是蔓绿绒的植物带作为入口迎接访客的到来,将人们从熙熙攘攘的城市带入到一个节奏缓慢和轻松的氛围之中。
To one side a body of water filled with river rock and philodendron generated a threshold that transported the user from a bustling city into a paused and relaxed atmosphere.

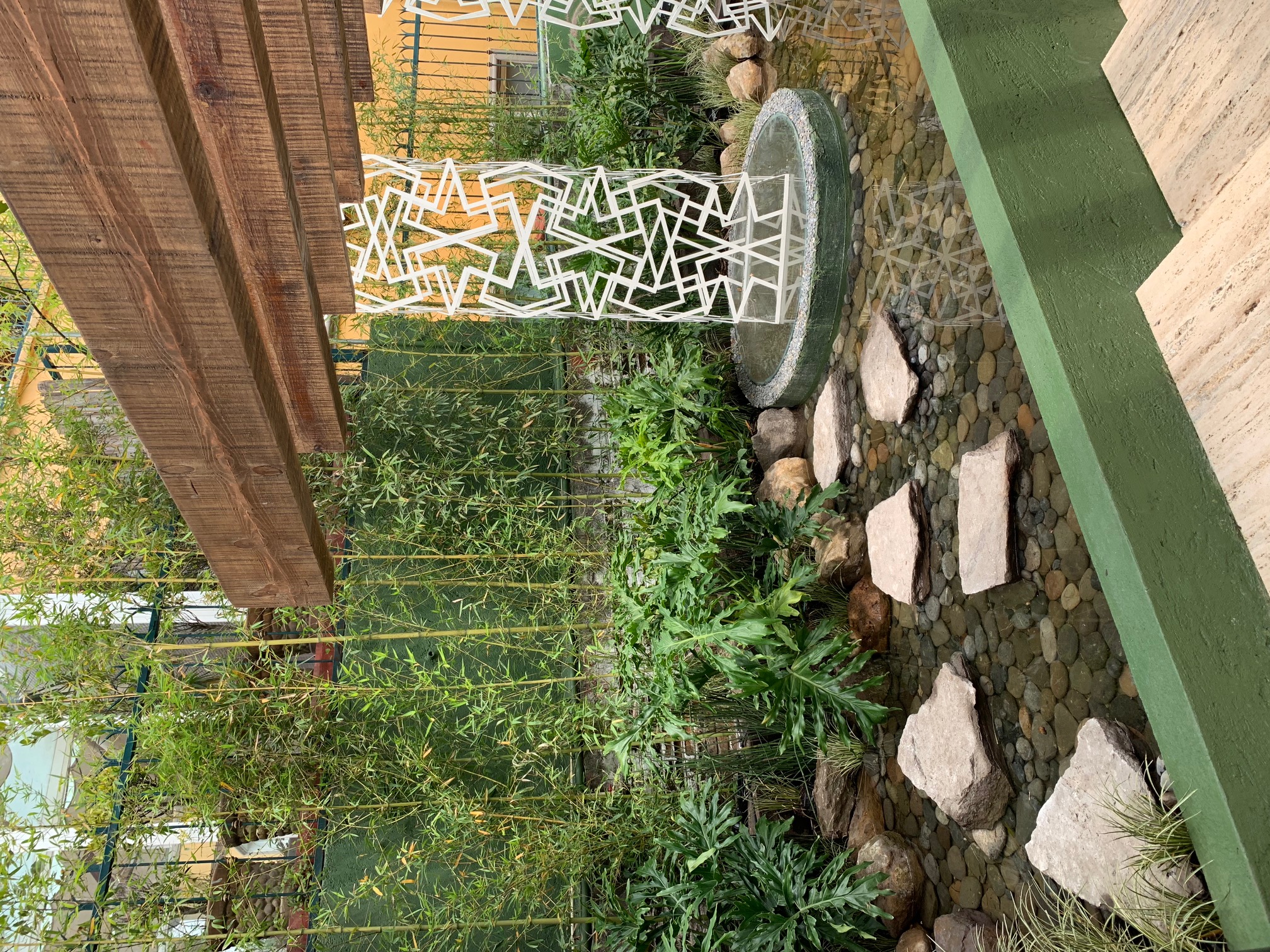
建筑学的挑战和职责不止于创建已有的空间结构,我们通过拆除墙壁、在板上打孔和使用有机材料来创造新的空间。我们将第五立面理解为一个未被充分利用的空间,必须对其进行拯救和利用,以引入新的城市生活习气。我们所想的城市,从宏观来看,是宜居的花园。
The challenge and duty of architecture goes beyond the creation of contained structures. We can generate space by demolishing walls, creating perforations in slabs, and using materials that are alive. We understand the fifth façade as an underused space that has to be rescued and occupied in order to introduce new habits of urban living. We imagine cities that, when viewed from above, are habitable gardens.

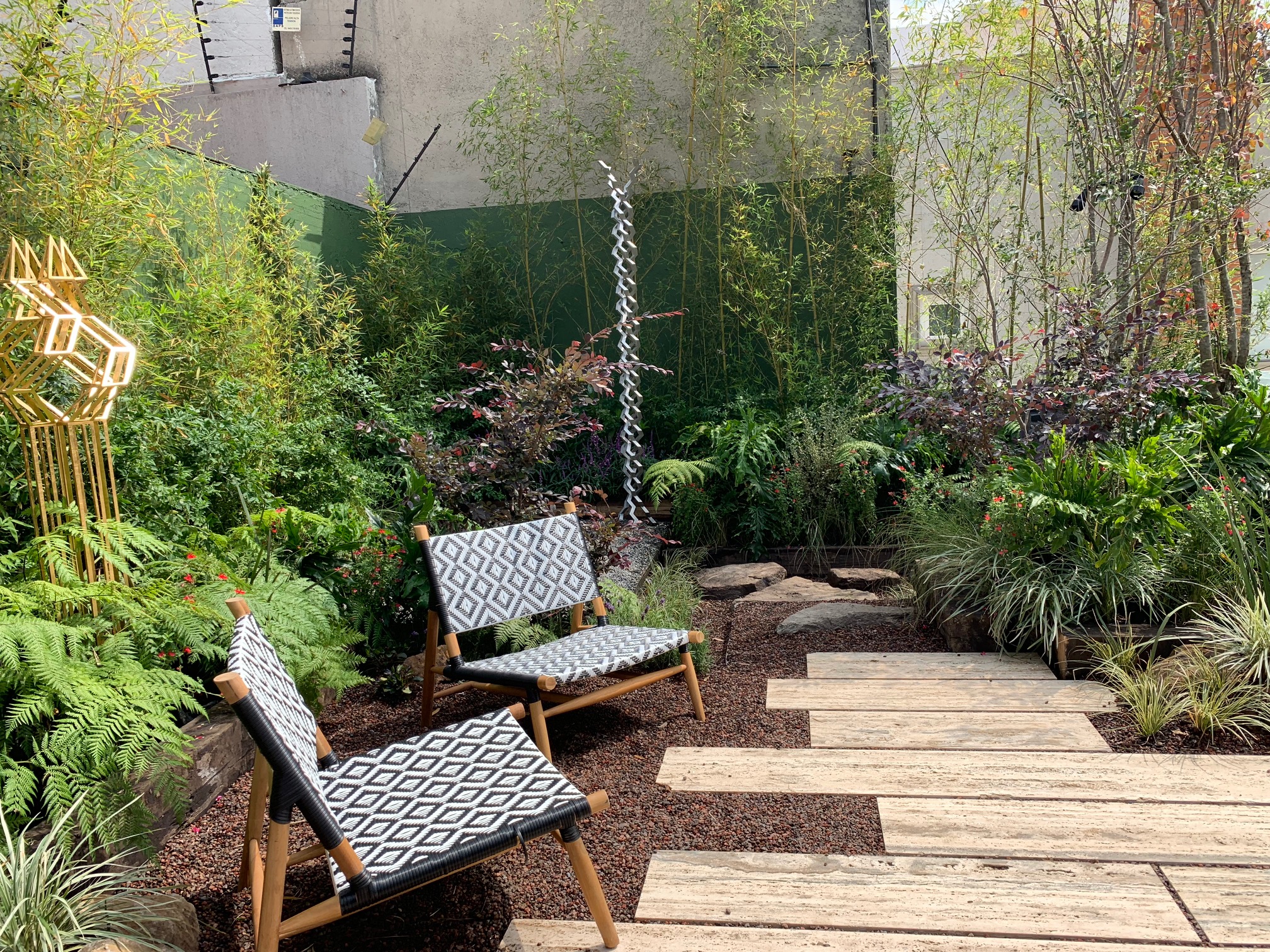
▼平面图 Plan
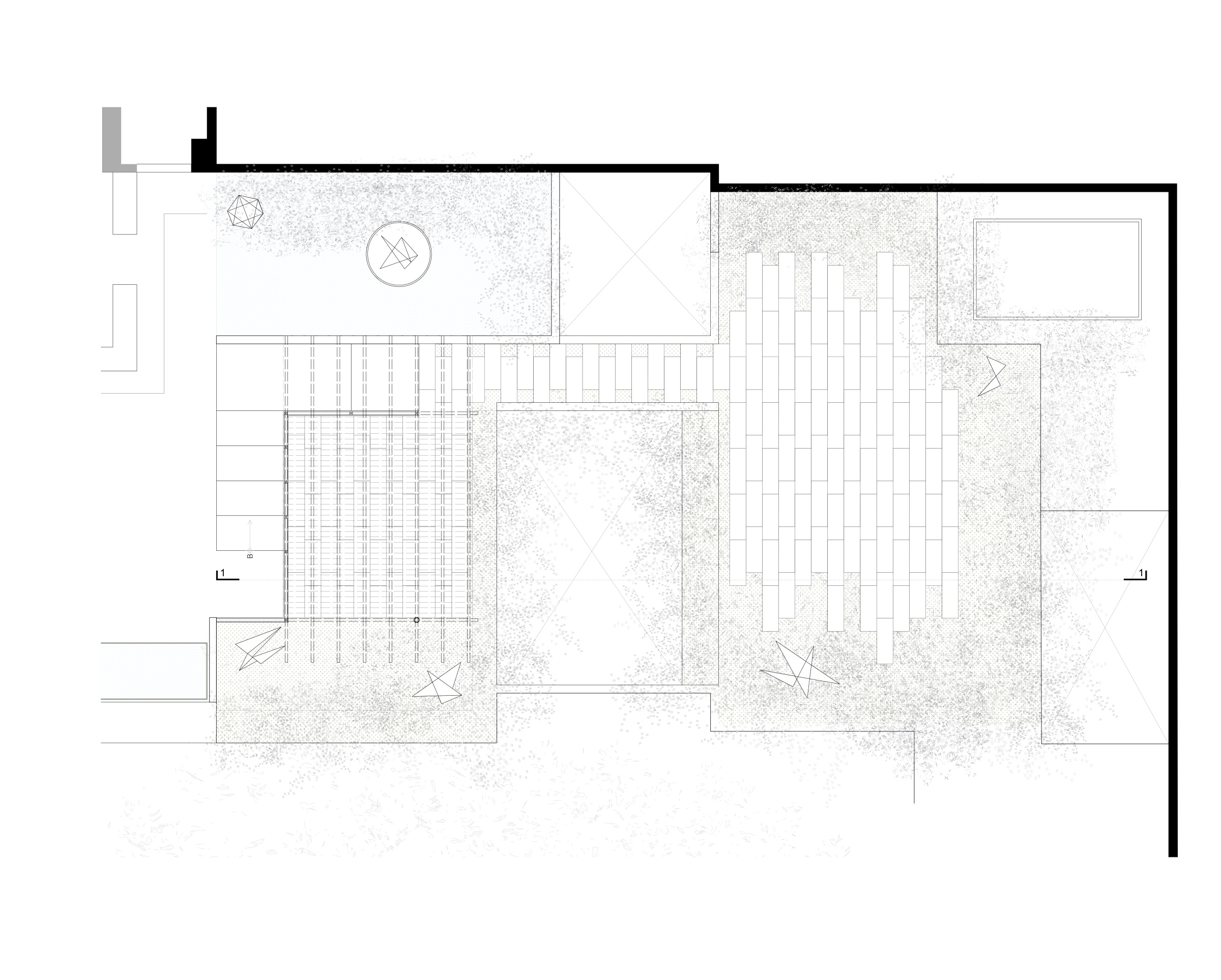
▼剖面图 Section

项目名称:雕塑花园
日期:2018年
设计与施工:VERTEBRAL
艺术设计:ÑU / Ricardo Regazzoni 和 Jorge Yazpik
项目地点:墨西哥
摄影:Alfonso de Béjar Traibel
Project name: SCULPTURAL GARDEN
Date: 2018
Design and construction: VERTEBRAL
Art: ÑU / Ricardo Regazzoni and Jorge Yazpik
Project location: Mexico
Photo: Alfonso de Béjar Traibel
审稿编辑 HOU
更多Read more about: VERTEBRAL






0 Comments