本文由 SelgasCano 授权mooool发表,欢迎转发,禁止以mooool编辑版本转载。
Thanks SelgasCano for authorizing the publication of the project on mooool, Text description provided by SelgasCano.
SelgasCano:这栋楼里的一切都关乎规模。面积虽小却特征鲜明,就像在马戏团里一样,每个动作都同样重要,没有层级关系,只有齐心协力才能迸发出独一无二的创想。
SelgasCano:Everything in this building is about scale. It is small but with a strong personality, like in a circus; every act is as important as the other, no hierarchies, and only working all together do they create something unique.
▼项目视频 Video
▼填充肥皂泡以起到隔热的效果 Using soap bubbles to insulate

▼特征鲜明的办公场所 Work space with a strong personality
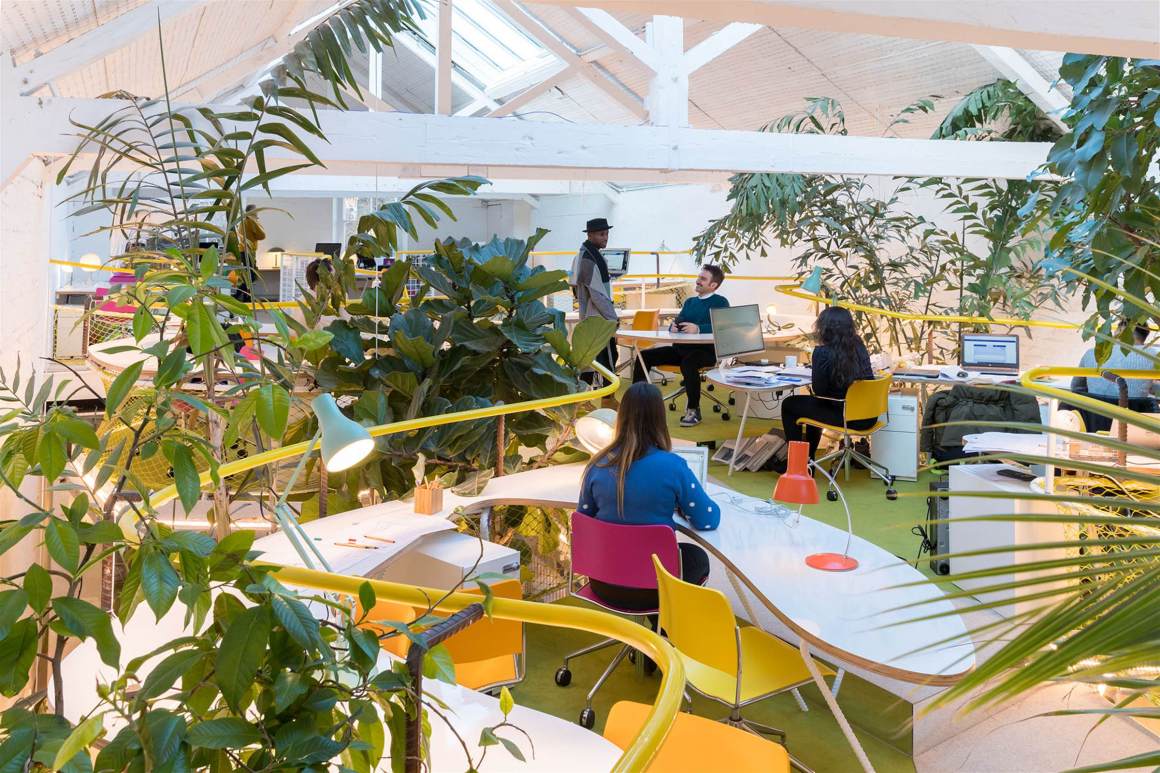
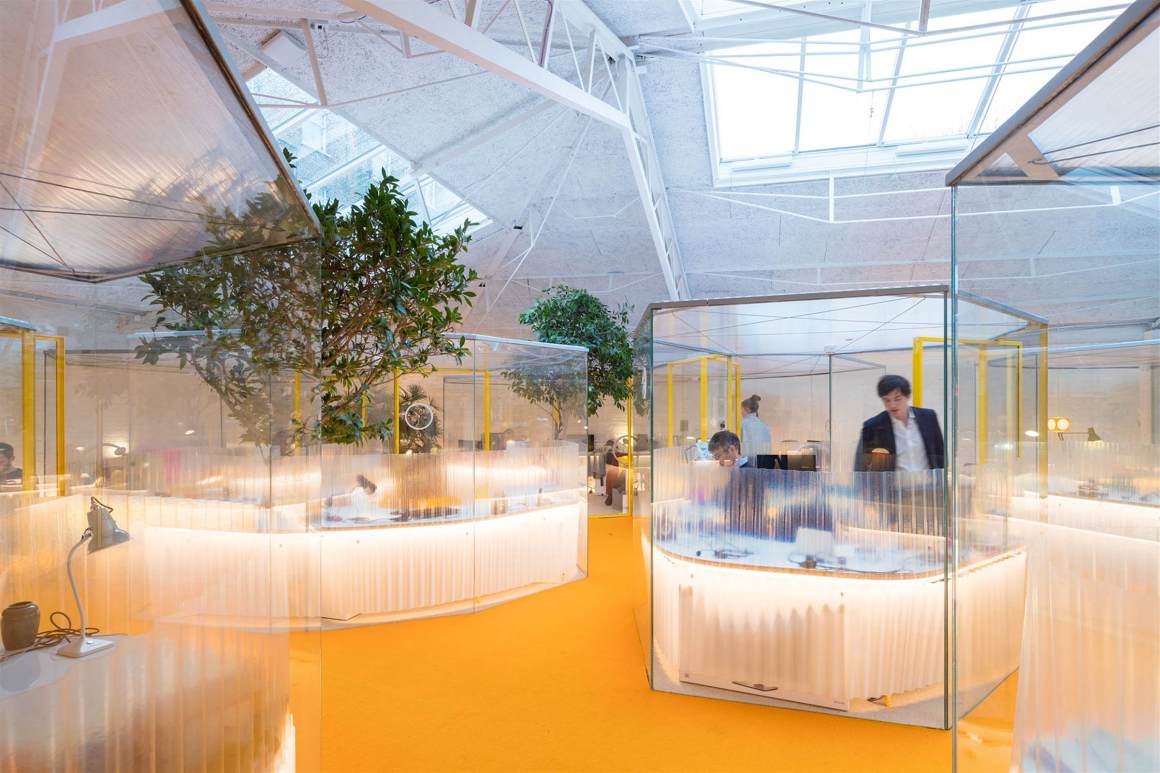
场地的规模取决于其面积大小,现有的五栋建筑总面积只有800平方米,这些形态各异的建筑均修建于不同的时期。
Scale due to the dimensions of the site. It is made up of five existing buildings which all together are only 800 sqm, and all of them different in periods and shapes.
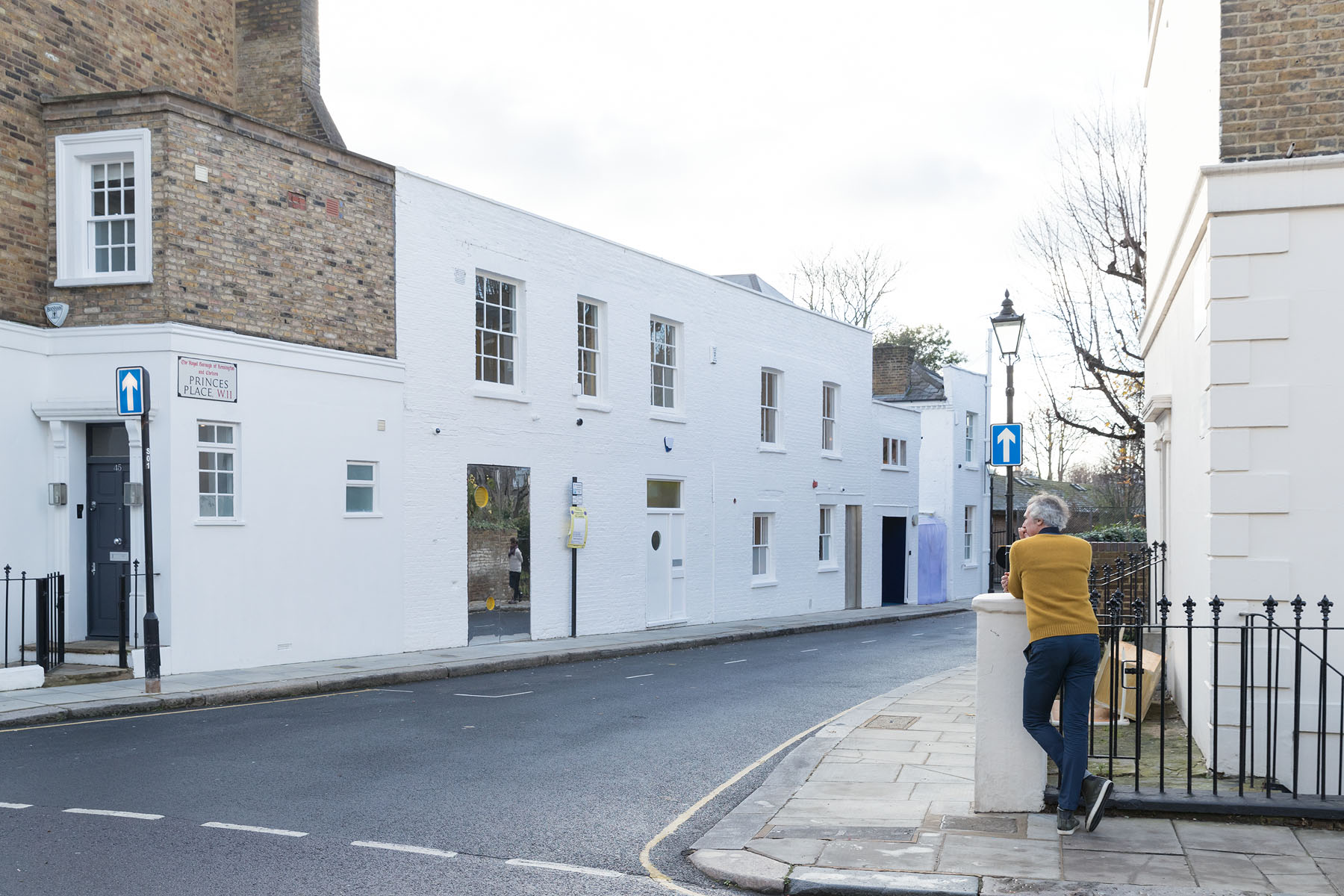
场地的规模也取决于这个地方的历史,米开朗基罗·安东尼奥尼(Michelangelo Antonioni)的电影《爆炸》(Blow Up)曾在此取景,由《Vogue》杂志摄影师约翰·考恩(John Cowan)工作室执拍,你还能发现这是演员大卫·海明斯(David Hemmings)在电影中工作的地方。电影拍摄的几年后,理查德·罗杰斯(Richard Rogers)在蓬皮杜艺术中心获奖,并在此成立了他的第一间个人工作室。
Scale due to the amount of history in the place. Blow Up, Michelangelo Antonioni’s movie, was filmed here. It was filmed in the studio of Vogue photographer John Cowan, and the actor David Hemmings was working in the spaces which you can still recognise in the movie. A few years after that, Richard Rogers had his studio here, his very first personal studio, after winning the competition for the Pompidou Centre.
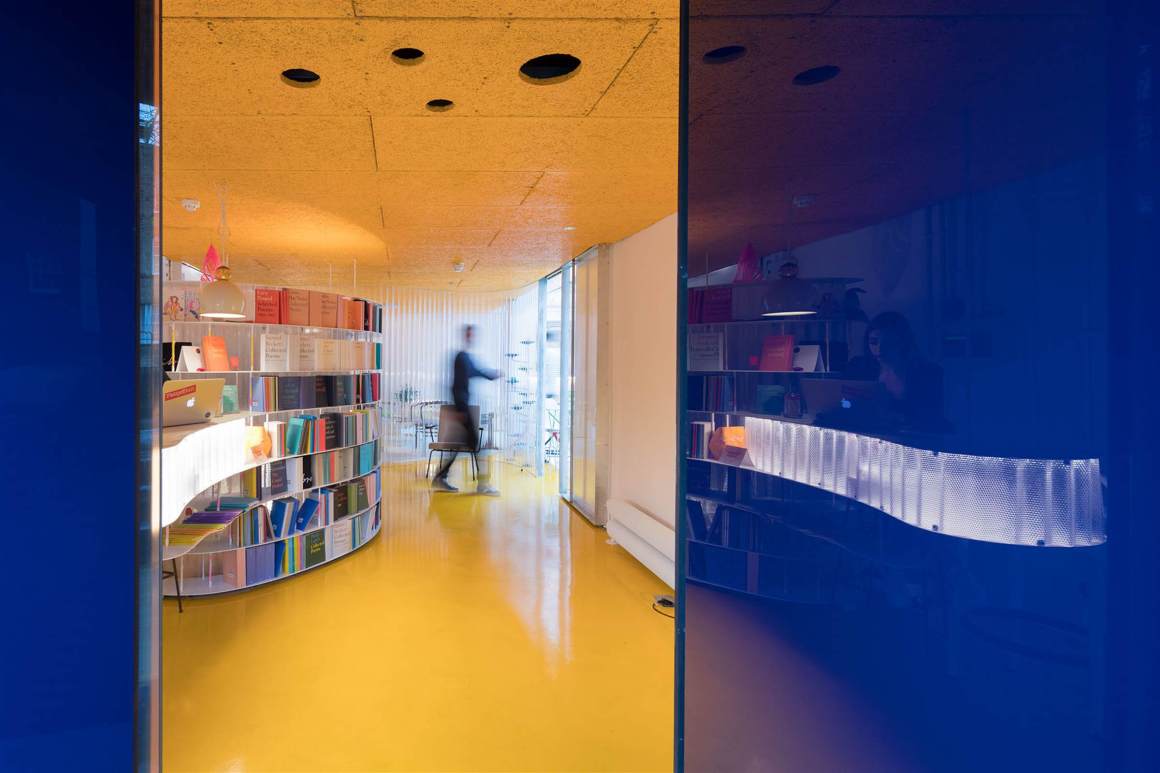
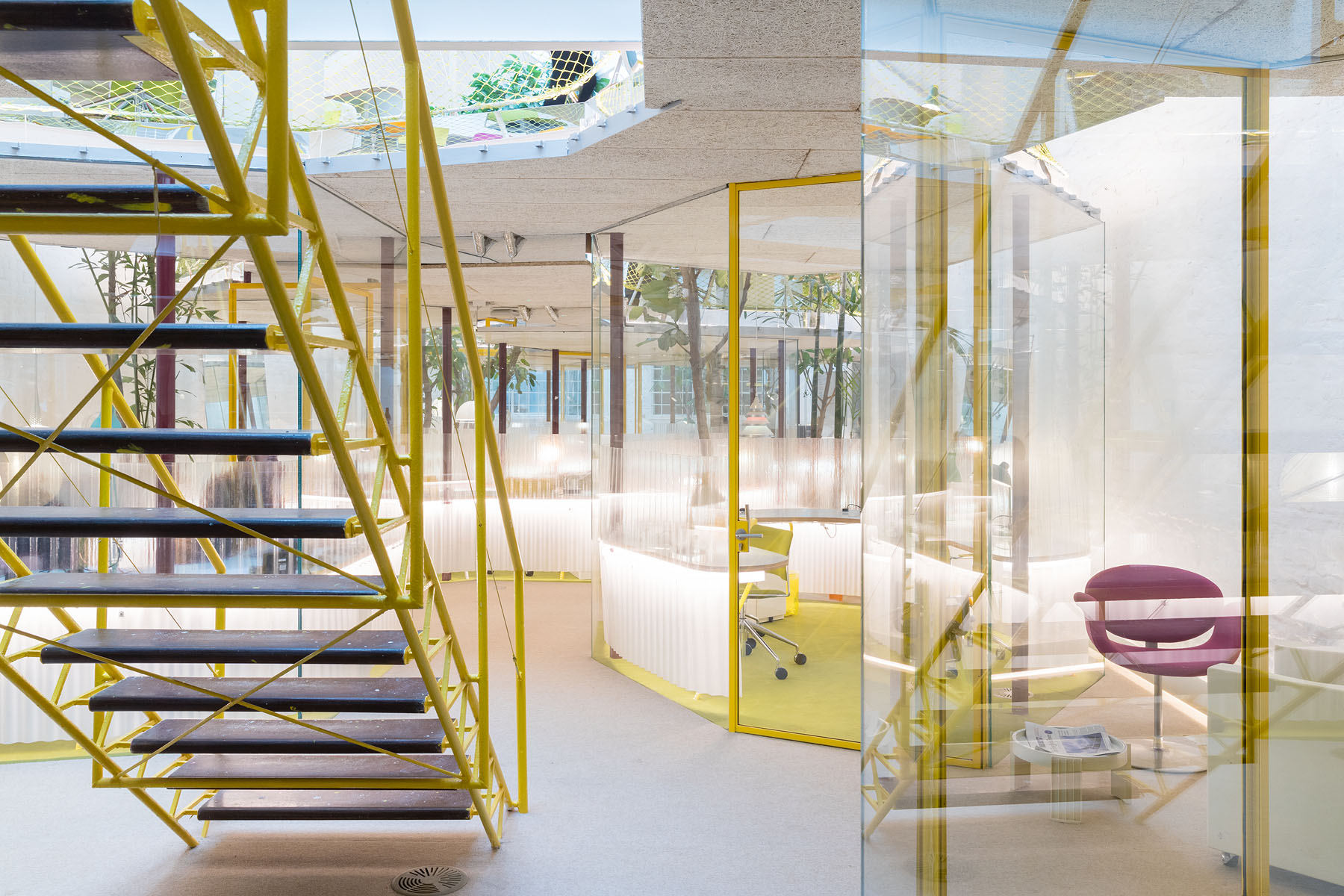
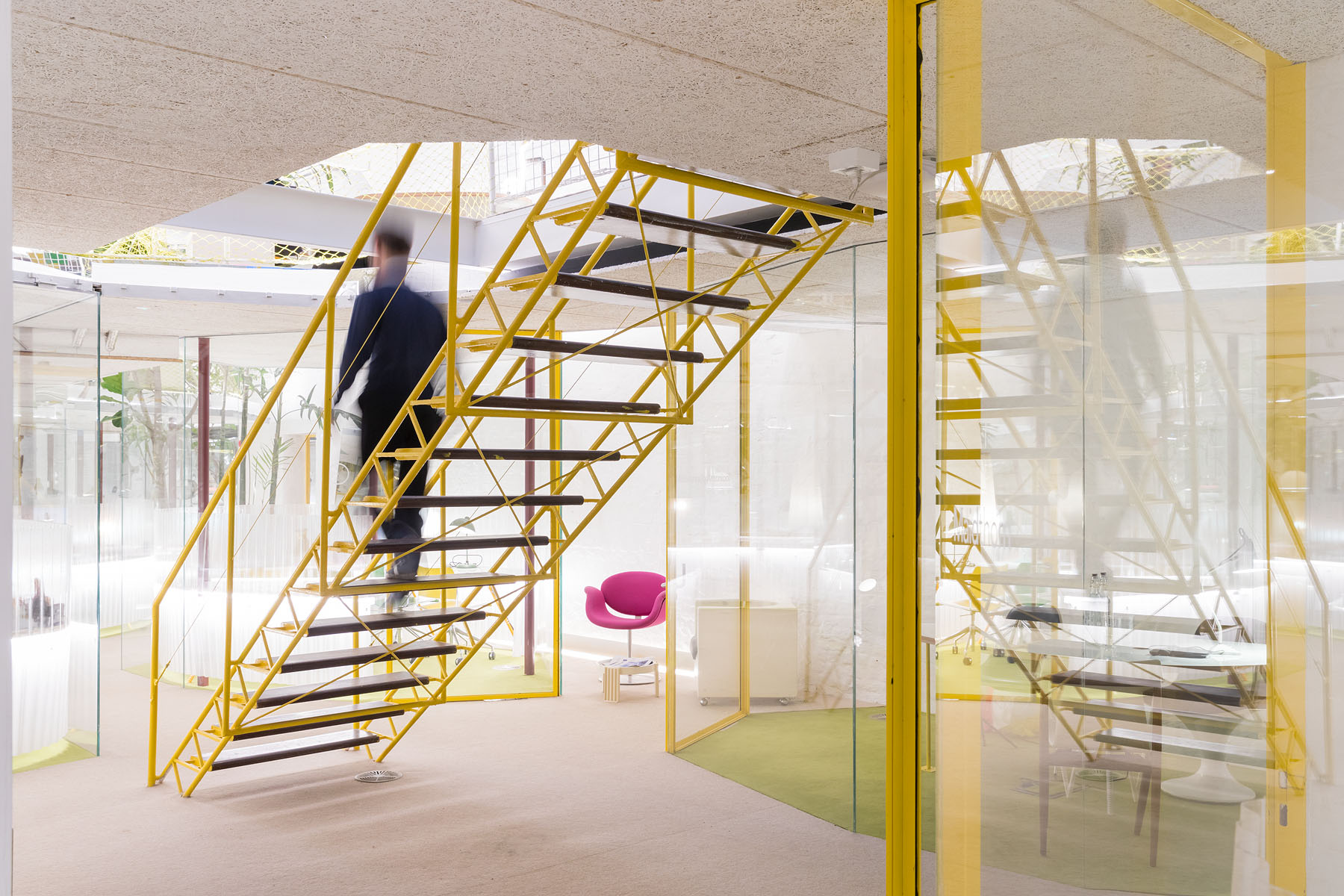

罗杰斯为建筑添加的设计细节包括楼梯、天窗、桥和他自己在院子里种植的藤蔓植物,如今这些细节被我们当作历史宝藏留存下来。
Stairs, skylights, a bridge and a vine that Richard Rogers himself planted in the courtyard are bits of his design added to the history of the buildings that we kept as a treasure of modern archaeology.
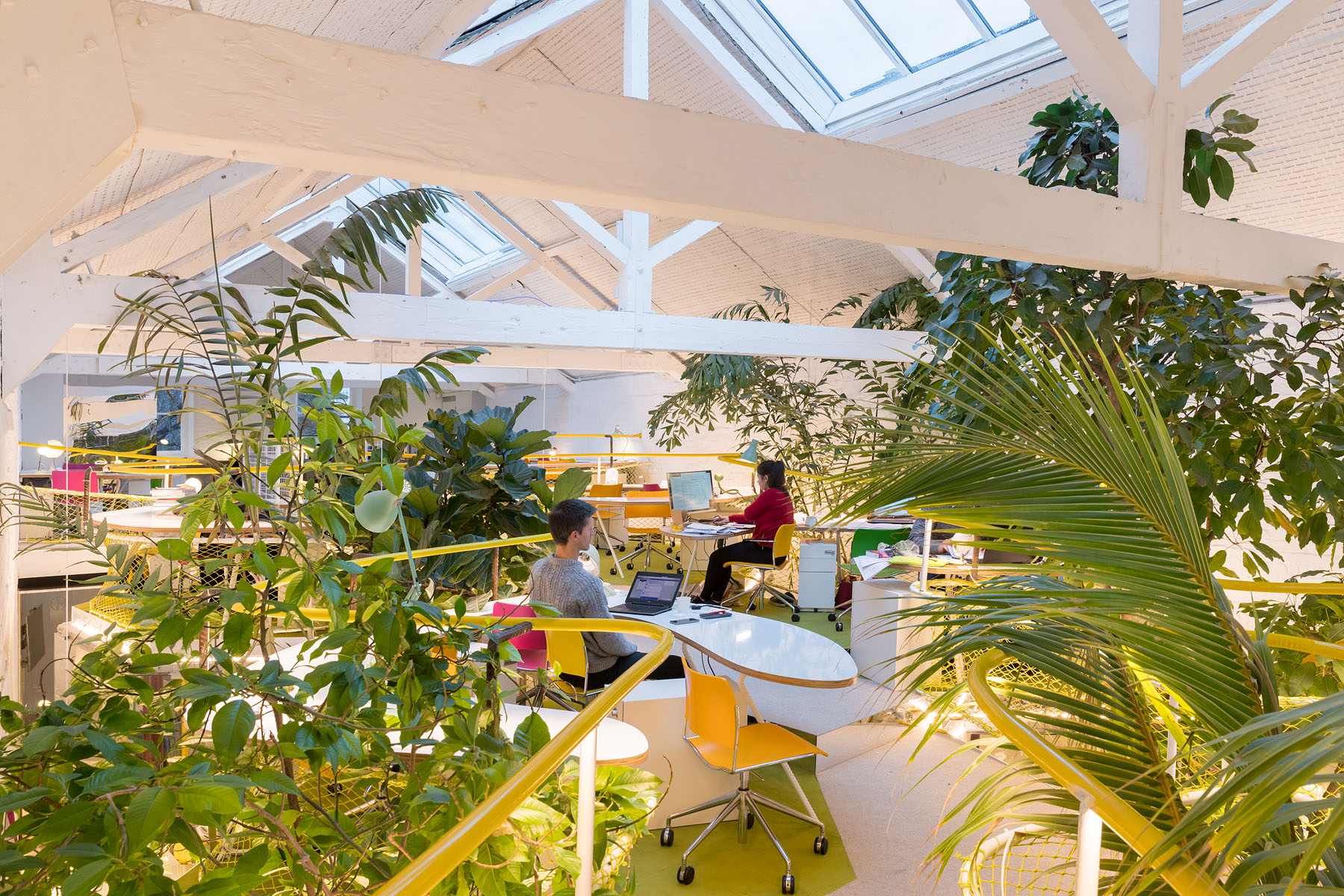
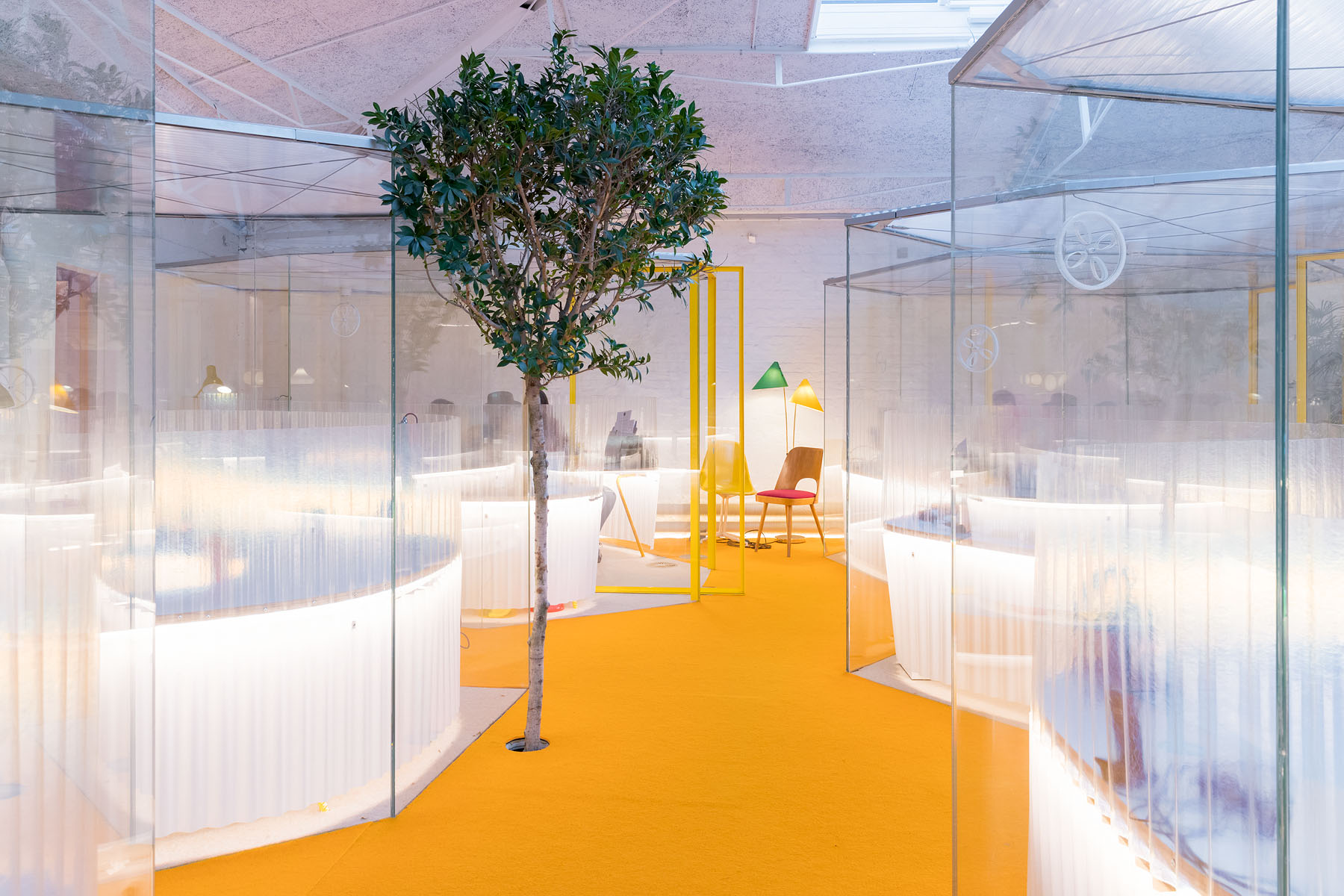
我们扩大了现有的夹层空间,打开了更多的天窗来为室内人群以及丰富场地自然历史的18棵树木提供更多的自然光线。我们还找到了一种方法来遮蔽了大部分庭院,同时保持藤蔓的存活。我们与环境工程师Adam Ritchie合作,使用了一个透明的双层屋顶并用肥皂泡填补了两层之间的空隙以达到隔热效果。空隙只需20分钟即可补满,效果可持续一整天。理查德·罗杰斯所栽植物的生命力依然旺盛,其藤蔓覆盖了除气泡以外的整个屋顶。
We needed to expand the existing mezzanine and we opened some more skylights to give more natural light to the people and to the 18 real trees that are now adding more natural history to the place. We also needed to find a way to cover a large part of the courtyard, whilst keeping the vine alive. We used a clear double layer roof, and to insulate it we worked with environmental engineer Adam Ritchie, filling the gap between the layers with soap bubbles. It takes 20 minutes to fill and the effect can last a whole day. Richard Rogers’ vine is still very much alive and covering the whole roof in addition to the bubbles.
▼肥皂泡填补双层屋顶 Filling the gap between the layers with soap bubbles
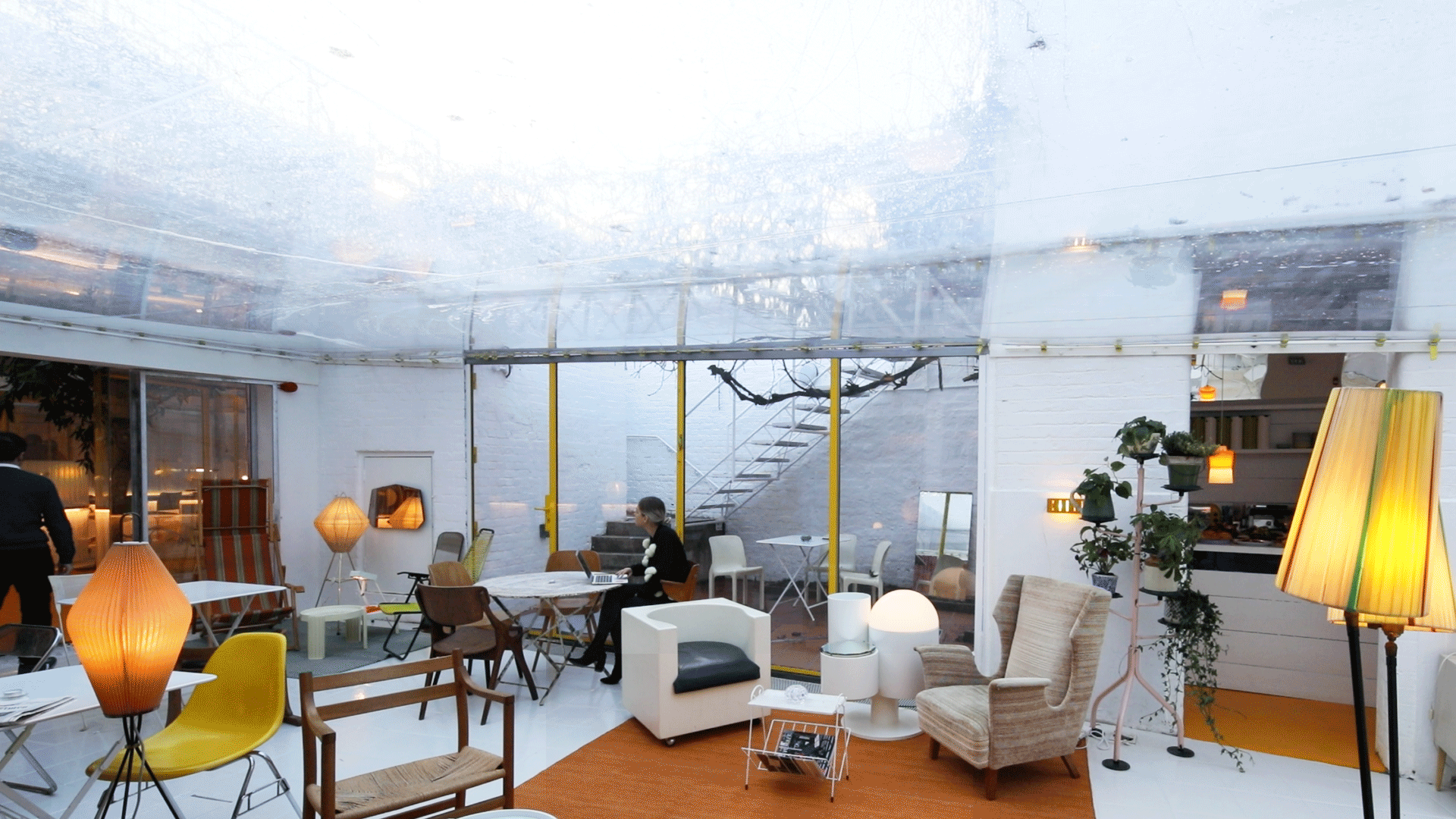
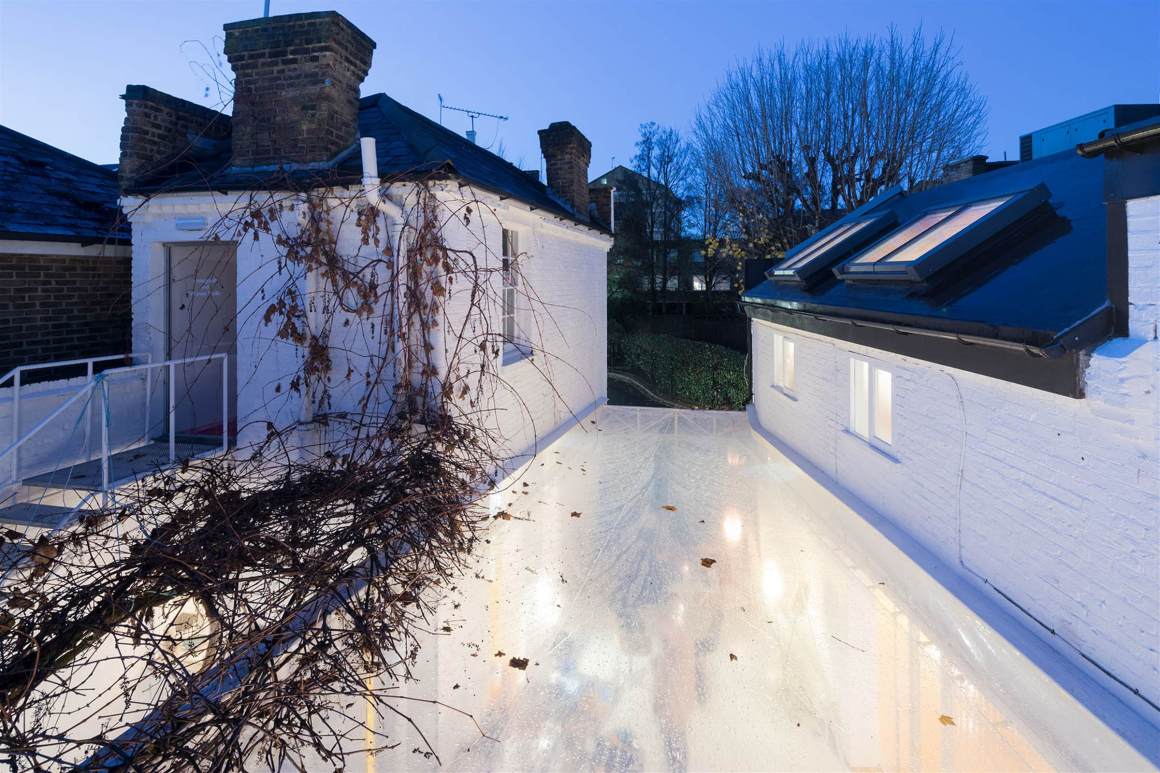
▼区位图 Site plan
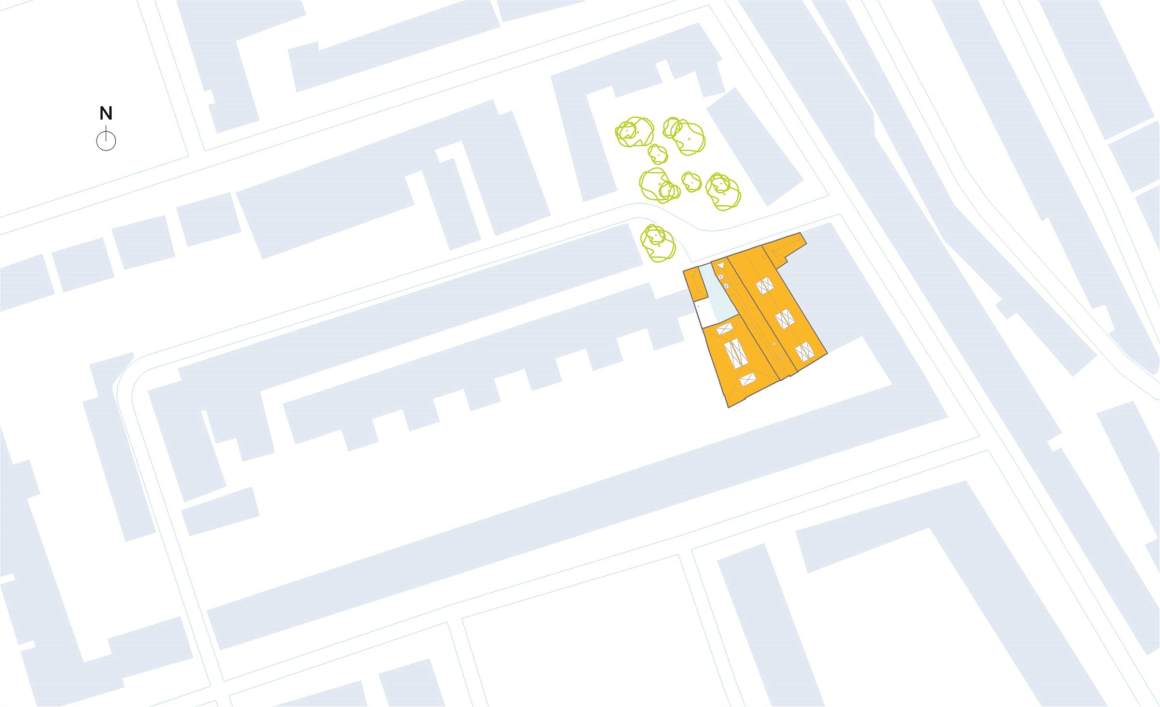
▼一层平面 Ground floor plan
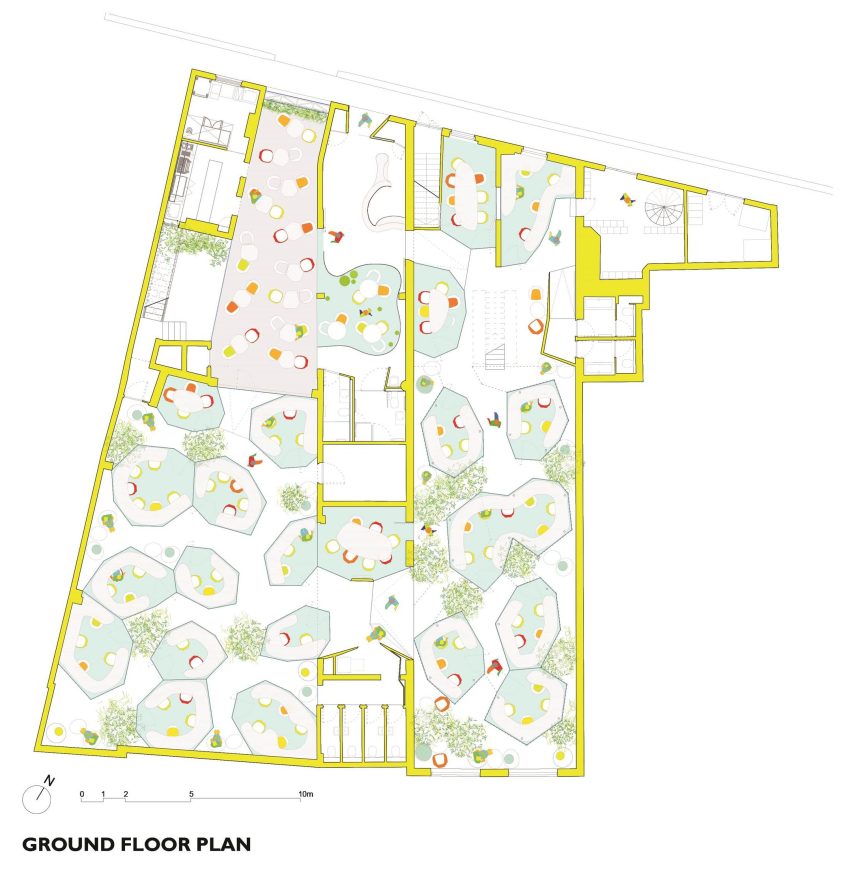
▼二层平面 First floor plan
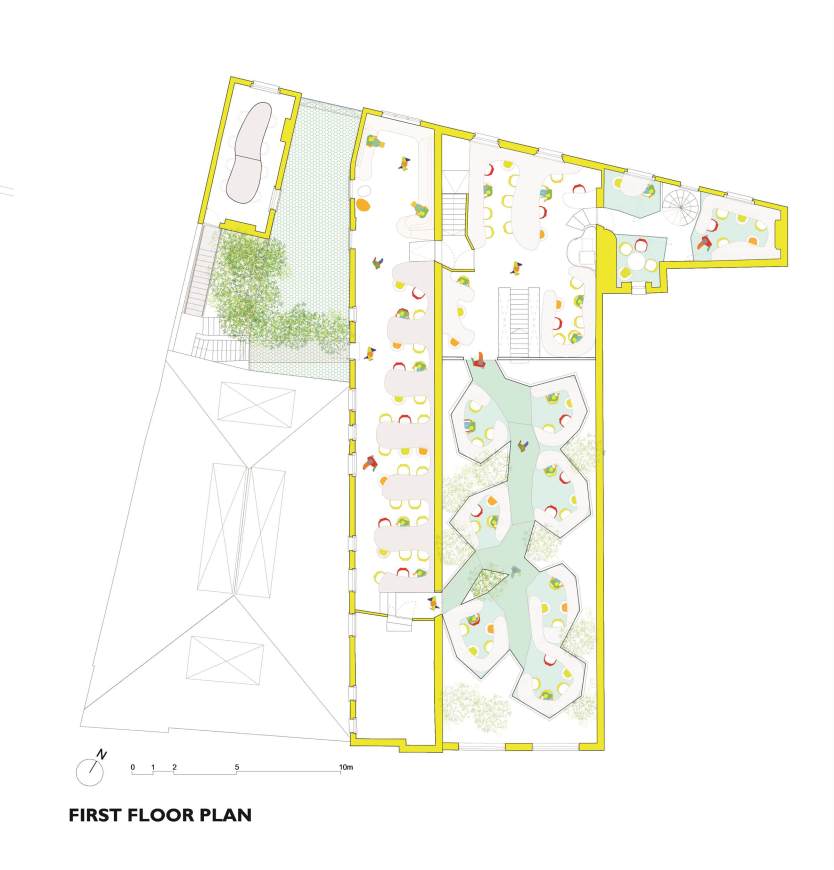
▼剖面图 Section
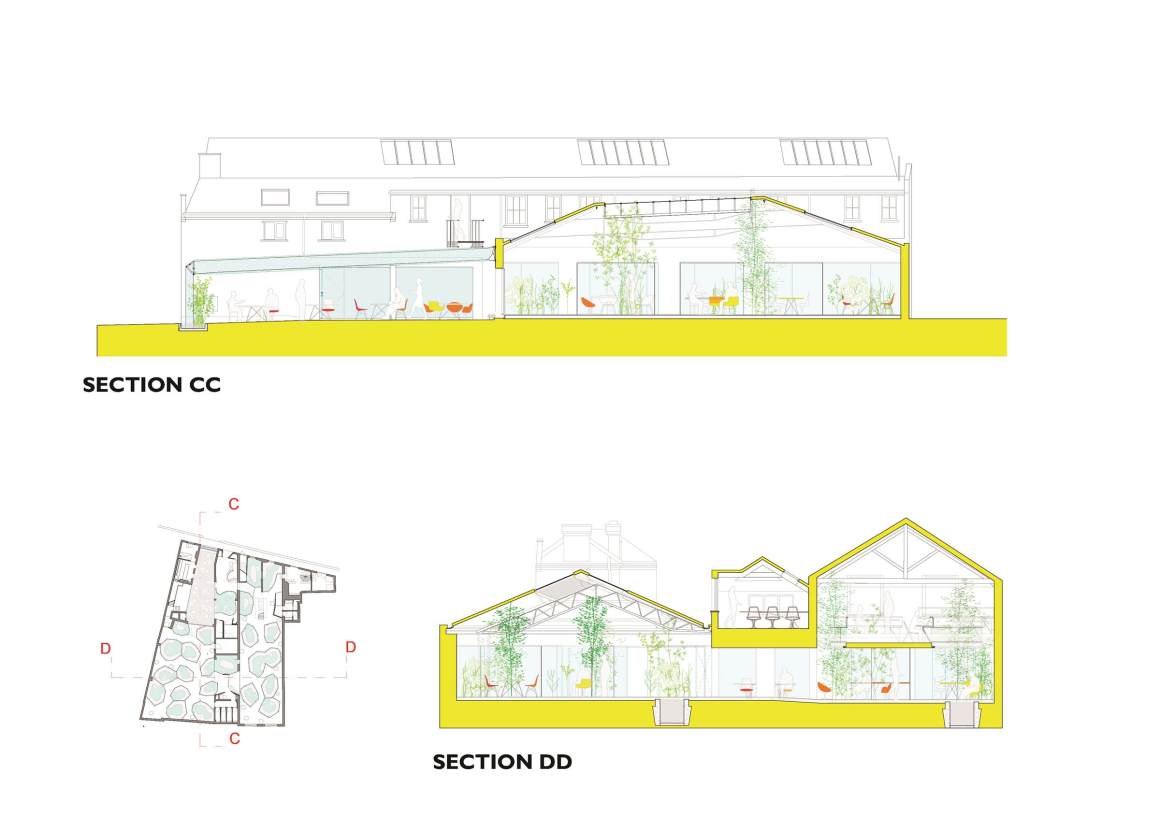
首席建筑师:JoseSelgas,Lucía Cano
建筑师:Paolo Tringali, Juan Jose Muñoz, Inés Olavarrieta, Giulia Cosentino, Amelia Somoza, Ricardo Mancho
客户:Second Home LTD
家具设计:selgascano / secondhand design furniture
顾问:Ritchie&Duffin(环境工程师)、StructureWorkshop(结构)、Taller Cejuela(玻璃隔断)、Lastra-Zorrilla(纺织屋顶)
建造公司:Heydon and Carr
面积:818平方米(使用面积),1048平方米(总面积)
项目时间:2016年
施工时间:2017年4月-11月
图片来源:IwanBaan
网站:studio@iwan.com
Head Architects: José Selgas (Madrid 1965), Lucía Cano (Madrid 1965)
Architects: Paolo Tringali, Juan Jose Muñoz, Inés Olavarrieta, Giulia Cosentino, Amelia Somoza, Ricardo Mancho
Client: Second Home LTD
Furniture design: selgascano / secondhand design furniture
Consultants: Ritchie&Duffin (environmental engineer), StructureWorkshop (structures), Taller Cejuela (glass partitions), Lastra-Zorrilla (textile roof)
Construction company: Heydon and Carr
Area: 818sqm (NIA), 1048sqm (GIA)
Project: 2016
Construction: April – November 2017
Photos: Iwan Baan
Website: studio@iwan.com
“透明双层屋顶的间隙被肥皂泡填满,带来的不只是隔热的效果。”
审稿编辑:gentlebeats
更多 Read more about:SelgasCano




0 Comments