本文由GOA大象设计授权mooool发表,欢迎转发,禁止以mooool编辑版本转载。
Thanks GOA for authorizing the publication of the project on mooool, Text description provided by GOA.
GOA大象设计:金桥万创中心位于上海国家经济技术开发区——上海自贸区扩容板块,众多跨国公司云集于此,区域产业发展成熟。园区内现有以华为、康宁、普立万、上海产业技术研究院为源动力,上下游企业聚合发展的全生命周期产业链。而原本传统工业园区模式建设的产业园区,已逐渐不能满足新兴科创企业对办公环境的功能需求。
GOA: Jinqiao Wanchuang Center is located in Shanghai National Economic and Technological Development Zone – the expansion area of Shanghai Free Trade Zone, where many multinational companies gather and the regional industry is developed maturely. The park has a full life-cycle industrial chain with Huawei, Corning, Avient Corporation, and Shanghai Industrial Technology Research Institute as the source of power, with upstream and downstream enterprises aggregating and developing. The industrial park originally built in the traditional industrial park mode has gradually failed to meet the functional needs of emerging science and innovation enterprises for office environment.
▼项目视频 Video
1.项目背景 Project Background
金桥万创中心内共有10栋楼,总建筑面积11万平方米。其中AB楼横跨园区,剩余楼栋,皆以中心对称的方式,每三个为组团划分。组团中心为两层的地下车库,高出地面约为1.5米,同时上盖中央广场。
There are 10 buildings in Jinqiao Wanchuang Center, with a total construction area of 110,000 square meters. The AB building spans the park, and the remaining buildings are divided into groups of three in a central and symmetrical manner. The center of the group is a two-story underground garage, which is about 1.5 meters higher than the ground, and a central plaza above them.
▼改造前VS改造后总平面图 General floor plan before renovation VS after renovation
原设计由于结构技术原因,屋顶绿化只能以盆栽绿植的形式沿途布置,未能形成有体系、多层次、种类丰富规划合理的绿化景观系统,人迹寥寥。同时通往原广场下方地下室的垂直交通系统未能与园区办公楼一层出入口紧密结合,交通流线过于复杂,大大降低了地下室的利用率。在万科集团取得了该片产业园区的租用权后,提出了金创中心的更新改造设计委托。
伴随着城市的发展,园区更新不仅仅是历史延续,生态可持续性,时代标志性的更新,更是一种未来人文生活的创造。将原本趋于工业化的园区改造为更具有人文景观内涵的办公园区,也是本次设计的重要原则。
The original design, due to structural and technical reasons, the green roof can only be arranged in the form of potted greenery along the way, failing to form a systematic, multi-level, richly planned and reasonable greenery landscape system with few people. Meanwhile the vertical traffic system leading to the basement under the original square was not closely integrated with the first floor entrance of the office building in the park, and the traffic flow was too complicated, which greatly reduced the utilization rate of the basement. After Vanke Group obtained the lease of the industrial park, they proposed a design commission for the renewal of Jinchuang Center.
Along with the development of the city, the renewal of the park is not only a historical continuation, ecological sustainability and iconic renewal of the times, but also a creation of future humanistic life. The transformation of the original industrialized park into an office park with more humanistic landscape connotation is also an important principle of this design.
▼基地改造前 Before base transformation
▼总平面图 Plan
2.产业园区的改造理念和策略的发展 The development of renovation concepts and strategies for industrial parks
回顾一下历史上产业园区的改造理念和策略的发展,欧美各国在上世纪六十年代对工业历史建筑进行了大规模的拆除,其后各界意识到对旧街区的小范围改造更符合社会经济和审美革新的述求, 1979年巴拉宪章提出 “改造性再利用”甚至之后英国提出“创意产业”的概念,将产业园区的改造理念和策略推上了新的高度。
国内产业园区改造则从二十世纪八十年代开始不断出现,尤其是上海,北京,深圳等一线城市,但国内的产业园区通常是由政府出租给不同的业主,因而会受到不同阶段业主需求的影响,从而整体更偏向商业化。
从改造的设计语汇和情境上看,东西方文化有着巨大的差异,西方的产业园区改造多数源自于城市建筑理想,比如以街道广场的城市理想原则规划设计的瑞士巴塞尔诺华产业园, 以“建筑艺术,设计收藏”为原则的威达办公厂区以及荷兰以生态环保为原则,环境有“野生感”的霍芬智慧园区。
而国内的园区改造,呈现出完全不同的设计语境,比如上海有隈研吾操刀的虹口soho,体现了东方文化的审美意趣,建筑的立面仿佛折纸艺术,体现出一种行云流水的意境。
回到本案,项目伊始,根据甲方整体的项目策略及需求,项目进度和预算提出了梳理交通,设立中心绿坡以及增加配套等设计策略,而在设计语汇和意境上,由宋画山水哲学引发,营造富有东方意境的现代山水格局。绿坡连绵起伏宛如山势,台阶石椅犹如山石,步道蜿蜒形若溪水,尽收梢于“滩涂叠水”——大阶梯。游人仿佛置身于趣味盎然的现代山水之中,为园区高新技术人才提供休憩放松、“仰望星空”的自然空间。
Looking back at the development of the renovation concept and strategy of industrial parks in history, European and American countries carried out large-scale demolition of industrial historical buildings in the 1960s, after which all industries realized that the small-scale renovation of old neighborhoods was more suitable for socio-economic and aesthetic innovation.In 1979, the The Burra Charter put forward the concept of “adaptive reuse” and even “creative industries”. After that, the concept of “creative industries” was proposed in Britain, which pushed the concept and strategy of industrial park transformation to a new level.
The transformation of domestic industrial parks has emerged since the 1980s, especially in first-tier cities such as Shanghai, Beijing and Shenzhen. However, domestic industrial parks are usually leased out by the government to different owners, and are thus influenced by the needs of owners at different phases, thus tending to be more commercialized overall.
From the design vocabulary and context of transformation, there is a huge difference between Eastern and Western cultures. Most of the industrial parks in the West are transformed from the ideal of urban architecture, such as the Novartis Industrial Park in Basel, Switzerland, which is planned and designed based on the principle of urban ideal of street square, the Vida Office Park, which is based on the principle of “architectural art and design collection”.The High Tech Campus Eindhoven in the Netherlands is based on the principle of ecology and environmental protection,the environment has a “wild feeling”.
For example, Shanghai’s Hongkou soho, designed by Kengo Kuma, reflects the aesthetic interest of Eastern culture, and the façade of the building resembles origami art, reflecting a kind of flowing mood.
Back to this case, at the beginning of the project, according to the overall project strategy and demand, the project schedule and budget, we proposed design strategies such as sorting out the traffic flow, setting up a central green slope and increasing the support facilities, etc. In terms of design vocabulary and context, it was inspired by the philosophy of landscape in Song painting to create a modern landscape pattern with an oriental mood. The green slope undulates like a mountain, the steps and stone chairs resemble rocks, and the walkway meanders like a stream, all of which converge in the “mudflat stacked water” – the Grand Staircase. Visitors feel like they are in a modern and attractive landscape, providing a natural space for high-tech talents in the park to rest and relax and “look up to the stars”.
▼项目鸟瞰 Before base transformation
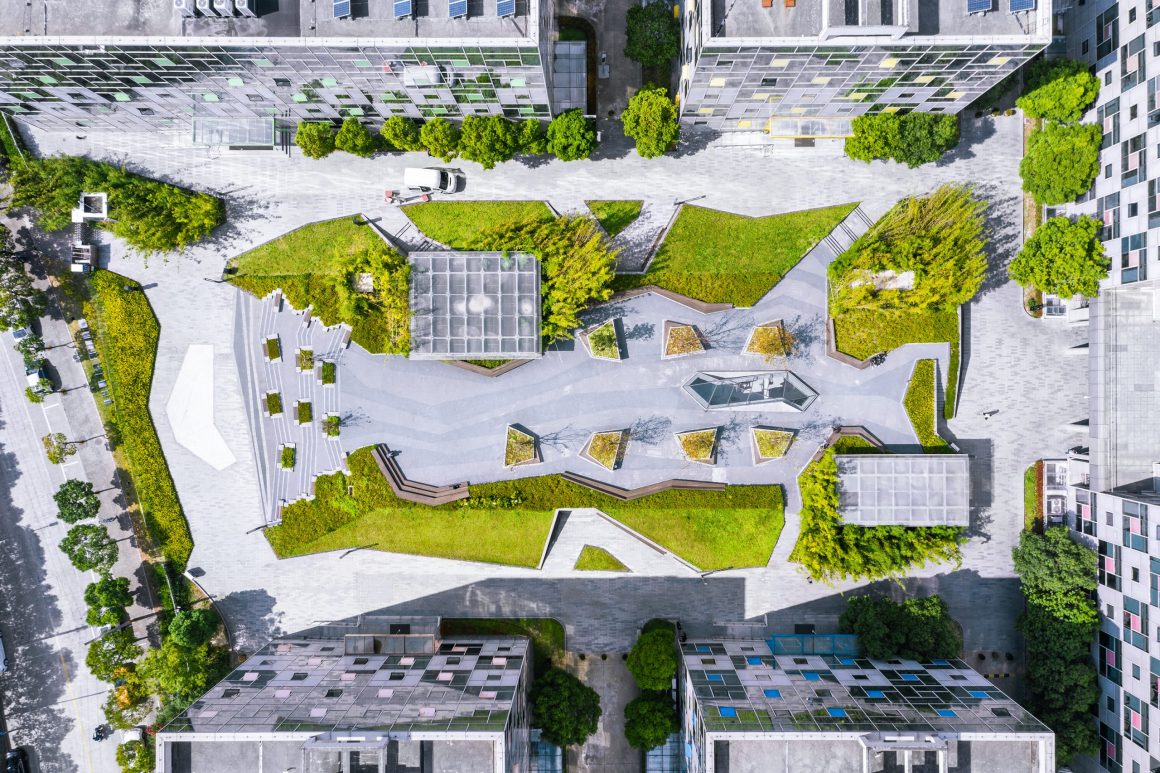
3.宋画山水哲学启发下的现代景观格局 Modern landscape pattern inspired by the philosophy of landscape in Song painting
两宋绘画,在中国艺术史的历史长卷之中,代表的是顶礼自然的宋人,至高的美学追求——自然之美。在《宋代山水画中人与自然的关系解析》一文中提及宋画更为提倡人与自然的和谐统一,人向自然的转化。情与景相互交融,是宋代画家追求的最高境界。宋画之中,向往物我统一的状态,人在自然中找到了自己的定位,自然也就具有了生命力。”
设计希望通过宋画的山水哲学与布局,能够使改造后的园区继承这种山水自然的意境与情感,能够为这些高新技术人才提供可以释放自我的场所。在原本的场地设计中,地下车库高出周围1.5m,使得办公楼一层和车库之间的高差泾渭分明,同时也缺乏采光及景观功能,过于压抑。所以在设计之初,就考虑通过不同斜度的绿坡的设定减少这两者之间的高差,使地面和屋顶空间融为一体,弱化这之中的高差,将景观引入办公楼。
The Song paintings, in the historical scroll of Chinese art history, represent the supreme aesthetic pursuit of the Song people who worshiped nature – the beauty of nature. In the article “Analysis of the Relationship between Man and Nature in Song Dynasty Landscape Painting”, it is mentioned that Song painting advocates the harmony and unity of man and nature, and the transformation of man into nature. The interplay of emotion and scenery is the highest realm pursued by Song painters. In Song painting, the aspires to the unity of the object and the ego, where man finds his position in nature and nature takes on a life force.”
The design hopes that through the landscape philosophy and layout of Song painting, it will enable the renovated park to inherit this landscape natural mood and emotion, and can provide a place where these high-tech talents can set themselves free. In the original site design, the underground garage was 1.5m higher than the surrounding area, which made the height difference between the first floor of the office building and the garage too clear, and also lacked light and landscape function, which was too depressing. Therefore, at the beginning of the design, we considered reducing the height difference between the two through the setting of green slopes with different slopes, so that the ground and roof space can be integrated, weakening the height difference and introducing the landscape into the office building.
▼整体鸟瞰 Overall bird’s eye view
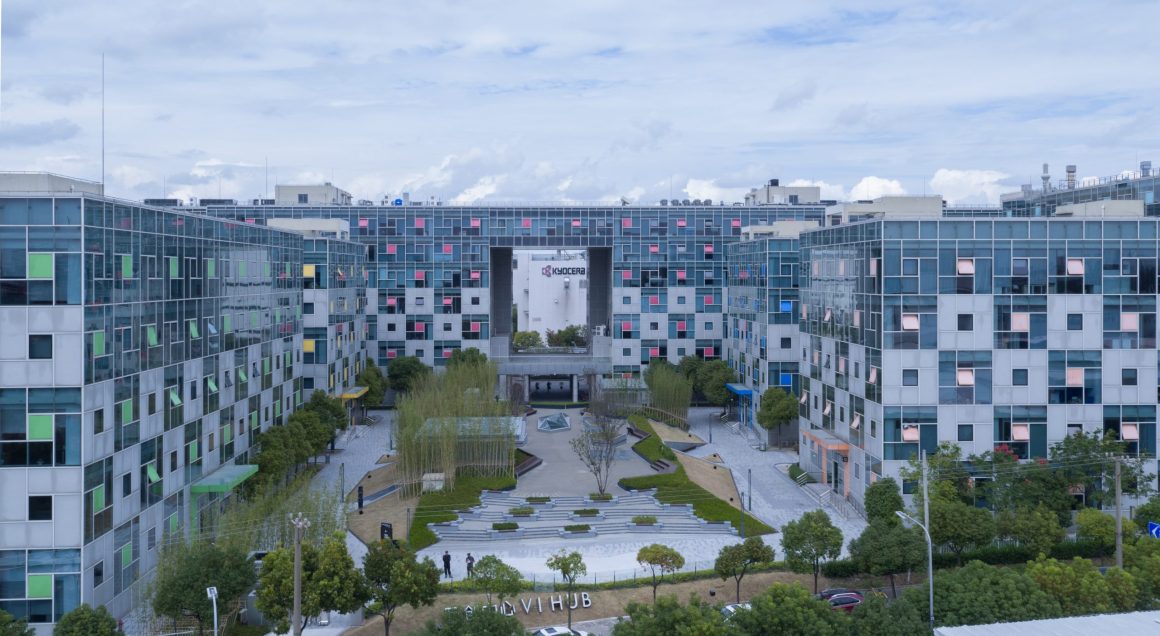
同时,增加东西两侧各一条阶梯式的步道,直通往屋顶花园,增强了地面与屋顶花园的联系,让行者可以轻松地在地面与屋顶花园之间穿梭。另在地面绿坡之间,设计两条蜿蜒的步道,增加了整个景观的趣味性。使得地面,屋顶花园之间各有趣味。打破原本的中心对称的格局和轴线,使得整体的轮廓相对而言不规则化,取自然之走势。
设计取意于宋画之中的小径,大多是蜿蜒流动的,不知从何起,又不知往何处去,引人入胜,与自然共生。例如巨然《层岩从树图》中描绘大雨过后的山林,几条曲折的小径穿梭于树林间,观者仿佛可以顺着小路,游走进画中的世界。使得穿行于此的行人,与景观融为一体。希望通过本次设计,能够将屋顶花园打造出更丰富的空间层次,使得园区中的办公人群游弋于其中,获得丰富的感受。
At the same time, a stepped walkway is added on each of the east and west sides, leading directly to the roof garden, enhancing the connection between the ground and the roof garden and allowing walkers to easily shuttle between the ground and the roof garden. In addition, two winding paths are designed between the green slopes on the ground to increase the fun of the whole landscape. It makes the ground and roof gardens attractive to each other. The original central symmetrical pattern and axis are broken, making the overall outline relatively irregular and adopting the natural trend.
The design is inspired by the paths in the Song paintings, most of which are winding and flowing, starting from nowhere and going nowhere, fascinating and symbiotic with nature. For example, in Ju Ran’s “Layered of Rocks and Trees”, which depicts a mountain forest after a heavy rain, several winding paths pass through the woods, as if the viewer could follow the paths and wander into the world of the painting. It makes the pedestrians walking through this area integrate with the landscape. Through this design, we hope to create a richer spatial level in the rooftop garden, so that the office workers in the park can wander through it and get a abundant feeling.

宋画之中,善以山为实,水为虚的表达关系,画水多以留白的手法,或以一舟一石,以静制动。所以,屋顶花园在原有结构柱的上方设计了8个拓扑形式的不规则花坛,宛如水中怪石,将原本方正的屋顶花园,切割出了不同的“水流”,增加了空间的动感,形成不同的蜿蜒道路,改变了原本过于直白的格局。
在原本的流线设计中,抵达地下车库,需要先行至屋顶广场,再从广场两侧的楼梯下去。过于复杂的流线,直接增加了使用者的不便。在本次改造设计之中,重新梳理了两侧入口,其中将西南侧的楼梯间改为可直接从一层地面进入的方式。而另一间楼梯间,则保留了从屋顶下行的方式。这样两种不同的交通流线,非常有效地解决了不同人群的需求。
Song painting is good at expressing the relationship between mountain as real and water as imaginary, and water is mostly painted with white space, or a boat and a stone, in order to be still. Therefore, the roof garden is designed with 8 irregular flower beds in the form of topology above the original structural pillars, which are like strange stones in the water, cutting out different “currents” from the original square roof garden, increasing the dynamic sense of space, forming different winding roads, and changing the original excessively straightforward pattern.
In the original flow design, to reach the underground garage, you need to go to the roof plaza first, and then go down the stairs on both sides of the plaza. The overly complicated flow line directly increases the inconvenience of users. In this renovation design, both entrances were reorganized, and the stairwell on the southwest side was changed to one that can be accessed directly from the ground level. The other stairwell, on the other hand, retains the way of going down from the roof. Such two different traffic flow lines are very effective in addressing the needs of different people.

同时,将两侧楼梯间打造为“庐”的概念,是为人迹所栖之处,在一片景色之中,增添了人文气息。宋画李成《晴栾萧寺图》,范宽《溪山行旅图》等,都对房屋或寺庙有所表现。在磅礴的天地之中,唯有这小小一筑,承载了人在自然之中的情感,增加了人在景致中的归属感——存于景中,又将景收入眼中。分别设置于场地两侧的楼梯间,也因此跳脱出了其功能性,别有一番“结庐在人境”的情怀。
At the same time, the stairwell on both sides is created as a “hut” concept, which is a place for people to live, adding a humanistic atmosphere in the middle of a landscape. The Song painting from Li Cheng “Qing Luan Xiao Temple” and Fan Kuan “”Journey to the Stream and Mountain”” both represent houses or temples. In the midst of the majestic world, only this small building carries the emotion of people in nature and increases the sense of belonging in the scenery – existing in the scenery and receiving the scenery into the eyes. The staircase rooms set on both sides of the site are also set apart from their function and have a unique feeling of “hutting in the people’ realm”.
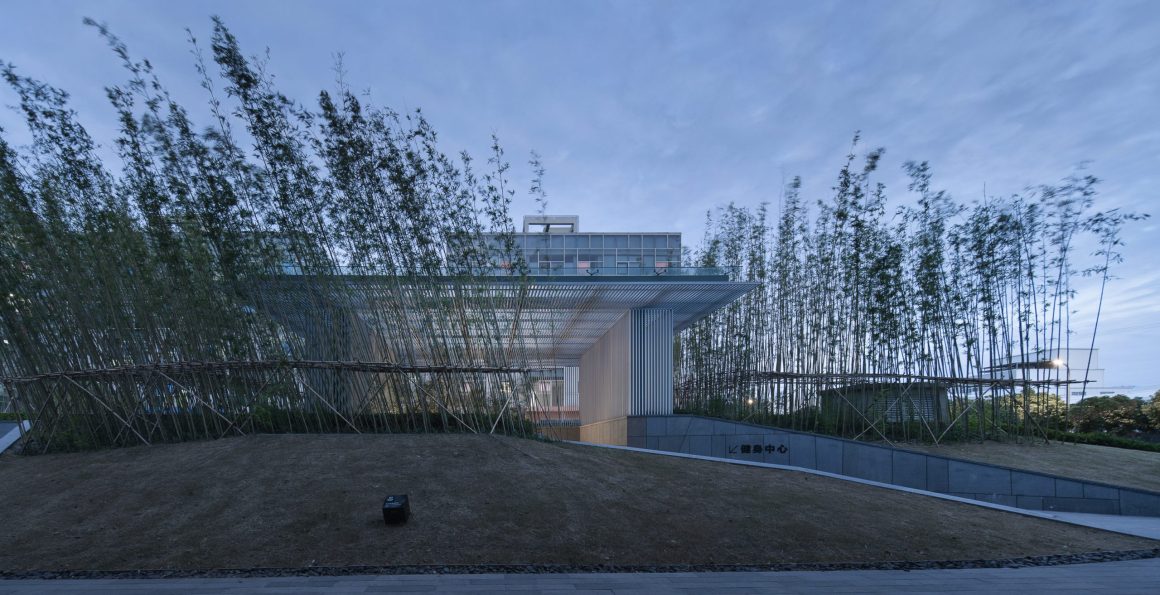
宋画之大成者《溪山行旅图》中,其中一个巧妙之处在于作者有意将行者放置于画卷最右侧,却将漫漫长路横置于前,通过“远取其势,近取其质”的手法,由画中行者将观者之思绪引向画卷之外,是为画卷有尽而其意无穷。 因此,本次设计在屋顶花园的南北处各设置阶梯,将北侧作为蜿蜒曲折的入口,是为入境。而将南侧设计为如同滩涂式的大阶梯,缓缓向下蔓延,将整个设计引向远方,形成整个景观由南向北的走势。行于此间,不仅仅局限于此处,其回味也更在设计所未达之处。
One of the ingenious features of the Song painting “”Journey to the Stream and Mountain”” is that the author intentionally placed the walker on the rightmost side of the scroll, but placed the long road across the front, through the technique of “taking the situation from afar and the quality from nearby”, the walker in the painting leads the viewer’s thoughts to the outside of the scroll, which is the end of the scroll but infinite in its meaning. Therefore, this design sets steps at the north and south of the rooftop garden, with the north side as a winding entrance, which is the entry. The south side is designed as a large staircase like a mudflat, slowly spreading downward and leading the whole design to the far side, forming the trend of the whole landscape from south to north. Walking in this area will not be limited to this place, we will also have a taste of where the design has not reached.
▼大阶梯结合休闲坐凳树池 Large ladder combined with leisure sitting stool tree pool
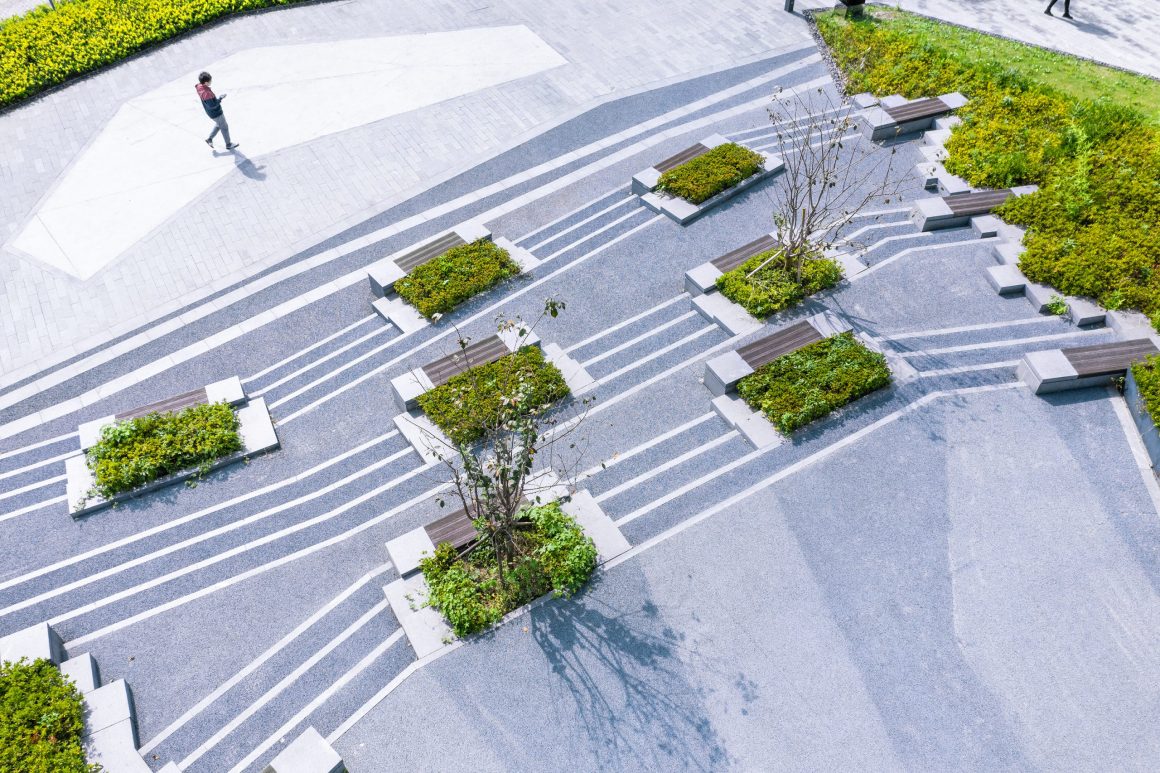
▼阶梯花池细节处理 Step flower pond detail processing
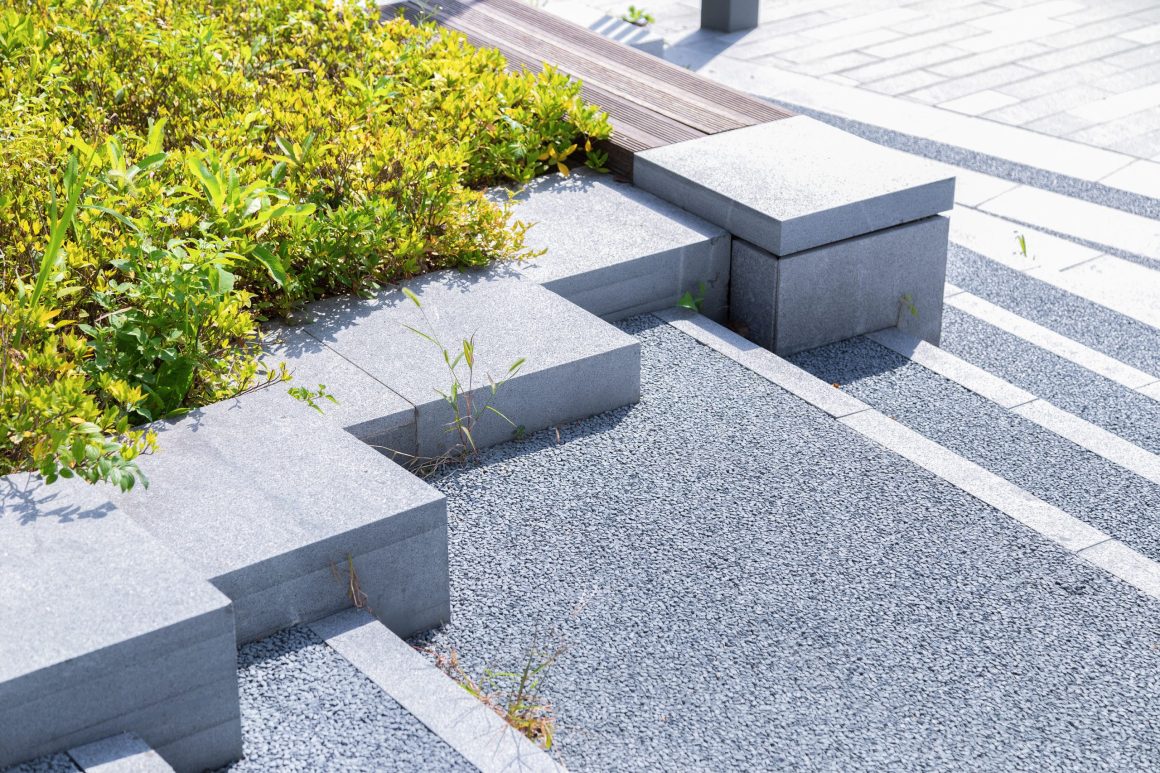
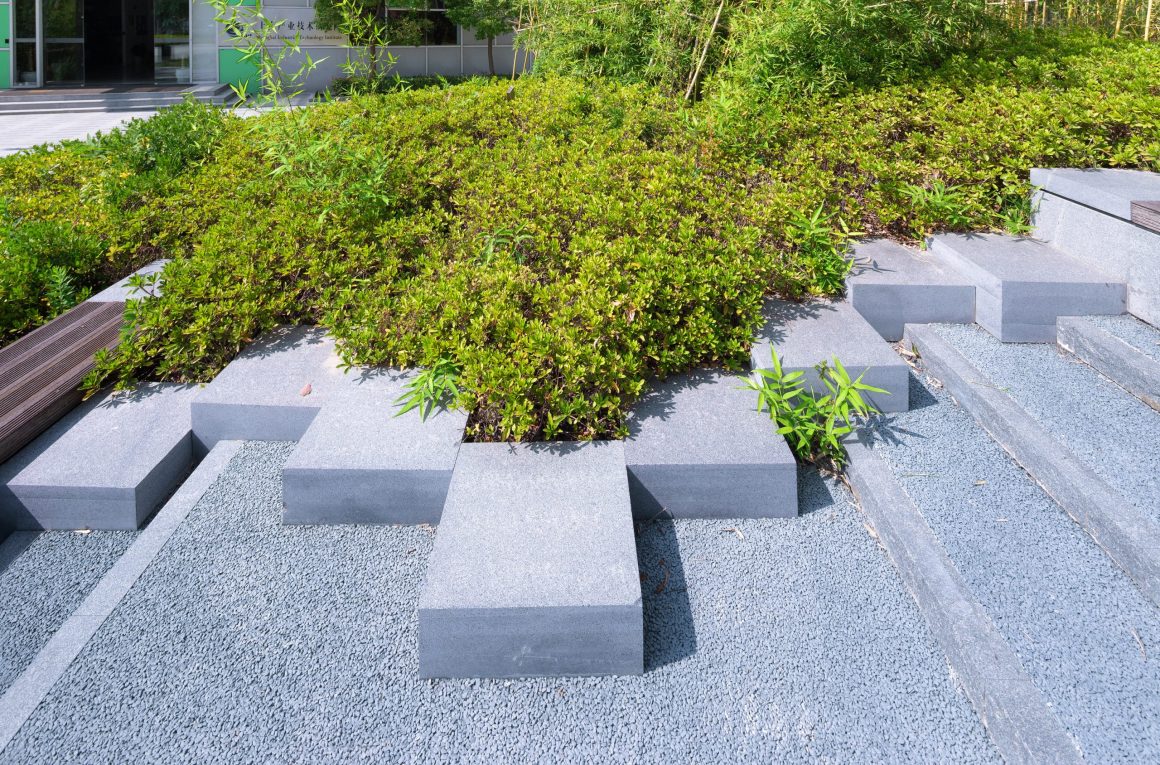
4.整体格局下对绿植的应用 Application of green plants in the overall pattern
由于原本设计中,并未考虑屋顶的荷载量,导致原广场只能零星堆放了少许盆栽,既不美观,也无设计可言。因此,本次改造,如果在有限的条件之中,最大程度地增加绿植,还原自然,也是设计的难点之一。
首先,将本次设计中新增的斜坡和屋顶增加的花坛等可行的空间内,种植草坡,大面积铺开形成绿地,改善了原本没有任何绿化的景观空间。其次,对中心二层地下车库的屋顶进行了加固,提升了屋顶荷载。在植物的选择上,樱花属乔木科,高可至4-16米,0.8米宽、0.6米深的覆土即可栽种。
In the original design, the load of the roof was not considered, resulting in the original plaza can only scattered piles of a small number of potted plants, which is not beautiful and has no design. Therefore, one of the difficulties of this renovation is to increase the green plants to the maximum extent and restore the nature in the limited conditions.
Firstly, the new slope in this design and the roof added flower bed and other feasible space, we chosed to plant grass slope, and spread out a large area to form a green space, which improved the landscape space without any greening originally. Secondly, reinforcement was made to the roof of the second floor underground garage and the roof load was upgraded. In terms of plant selection, cherry blossoms belong to the tree family and can be planted as high as 4-16 meters, with 0.8 meters wide and 0.6 meters deep soil.
▼局部鸟瞰 Partial bird’s eye view

追溯历史,樱花自秦汉时期,就已在宫苑种植,时至南宋,诗人王僧达有诗曰:“初樱动时艳,擅藻灼辉芳,缃叶未开蕾,红花已发光。”由此而知,樱花作为落叶乔木,其四时之景不同,先花后叶,时至冬日,根枝分明,枯干之间,更有宋画之中,悠长深远的意境。因而最终在屋顶中心柱位上增加八棵樱花,一来改变了原先中心广场完全缺乏遮蔽,无法停留的情况。二则,樱四时之美,也大大增加了景观的变化性,为行者带来自然的馈赠。
两侧入口的“庐”境,是设计之中的点睛之笔,同时也是人文情怀的象征,选择了最被文人墨客推崇的“竹林”环绕,更加突出了入口的曲径通幽,穿梭其中,诗意自来。而小竹林带来绝佳效果的同时,种植成本也十分低廉,每平米可有30株竹子,价格却仅仅几百有余。整个设计,通过对竹林樱花草坡等绿化的引入,使原本单调的景观空间,变得丰富而越发贴近自然。
Back to the history, cherry blossoms have been planted in the palace since the Qin and Han dynasties, and in the Southern Song Dynasty, the poet Wang Sinda had a poem saying: “The first cherry blossoms are beautiful when they move, and the algae are scorching and fragrant, the red flowers are already glowing before the yellow leaves open buds.” From this, we know that cherry as a deciduous tree, its four seasons of the scene is different, first flowers after the leaves, in winter, the root and branch is distinct, between the dead and dry, more in the Song painting, long and far-reaching mood. Therefore, we finally add eight cherry trees on the roof center’s column position, firstly, to change the situation that the original center square completely lacks shade and unable to stay. Secondly, the beauty of the four seasons of the cherry also greatly increases the variability of the landscape, bringing the gift of nature to the walker.
The two sides of the entrance of the “hut” realm, is the highlight of the design, but also a symbol of humanistic sentiment, the choice of the most admired literati “bamboo forest” surround, more prominent entrance of the winding path, through which, the poetic sense comes from. The small bamboo forest brings outstanding effect,at the same time, the planting cost is also very low, 30 bamboo plants can be planted per square meter, but the price is only a few hundred. The whole design, through the introduction of greenery such as bamboo forest, cherry blossom and grass slope, makes the original monotonous landscape space become rich and closer to nature.
▼中轴鸟瞰 Aerial view of the central axis
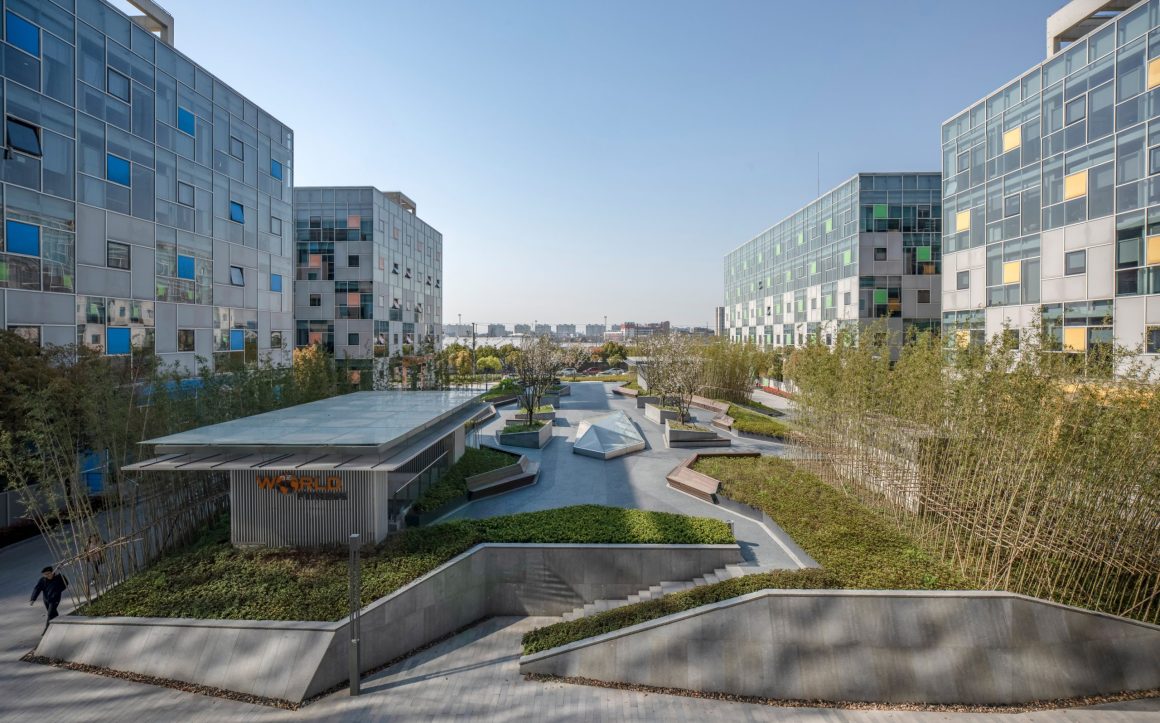
5.整体格局下细节的设计 The details of the overall design structure
从采光方面出发,考虑到原本的地下室基本处于空置状态,本次设计在地下室中引入了健身房,并且在中心顶部及两侧设置天窗,除了为健身中心提供采光之外,四周的人流可以透过天窗观察建身中心的活动。形成立体的视线交流。
From the aspect of lighting, considering that the original basement is basically empty, this design introduces a gymnasium in the basement and sets skylights on the top and both sides of the center, which not only provides light for the fitness center, but also allows the flow of people around to observe the activities of the body-building center through the skylights. It forms a three-dimensional sight line communication.
▼剖面分析 Profile analysis
而在屋顶花园上,又以拓扑的形式设计了具有剔透形状的天窗,流动的造型仿佛在水中缓行的船只,一舟以示为水,与花坛之“怪石”交相辉映,为整个景观更添“游”的走势,丰富了空间流动性和想象空间,玻璃折射,也为健身中心提供了更好的采光和流转的光晕。在材料选择的方面,通过对铺地的走势和方向的引导,更是完美契合了整体布局中将整个景观流向远方的走势。
In the roof garden, the skylight with transparent shape is designed in the form of topology, and the flowing shape is like a slow-moving boat in the water, a boat to show for the water, and the flower bed of “strange stones”, adding the trend of “swimming” to the whole landscape, enriching the the spatial fluidity and imagination,the glass refraction, which also provides better light and flowing halo for the fitness center. In terms of material selection, by guiding the trend and direction of the pavement, it perfectly fits the overall layout of the whole landscape flowing to the distance.
▼中庭不规则玻璃天窗 Irregular glass skylights in the atrium

▼休闲座椅空间 Leisure seating space
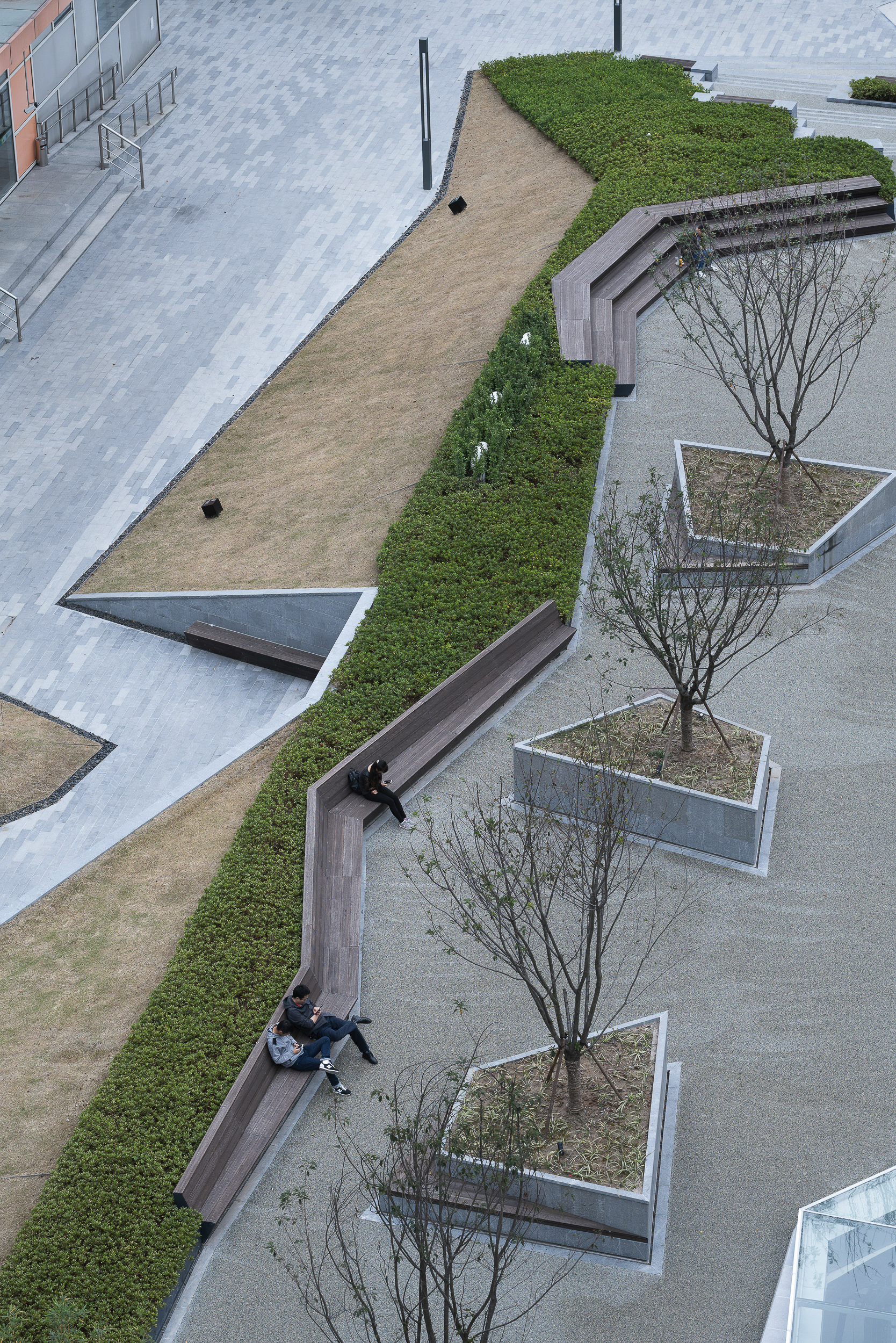
原本的楼梯间,仅仅用柱子撑起了玻璃顶,而在改造中运用了铝合金格栅作为元素语言,保留了原本一片玻璃的感觉,寥寥数笔,更契合了在悠悠画卷中的云庐,铝格栅竖向的设计语言与“庐境”入口的竹林相一致,通过抽象和具象的不同手法,以当代的材料方式,兼具实用性和美观性,同时阳光透过格栅洒向入口处,搭配竹林光影斑驳的效果,相得益彰。
The original staircase room, only with columns to support the glass roof, in the renovation of the aluminum grille as an element language, retaining the original feeling of a piece of glass, a few strokes, more in line with the cloud hut in the leisurely painting, aluminum grille vertical design language and the “hut realm” entrance of the bamboo forest, through the different abstract and figurative At the same time, the sunlight spills through the grille to the entrance, the effect of light and shadow of the bamboo forest complements each other.
▼改造后的楼梯间 Stairwell after renovation
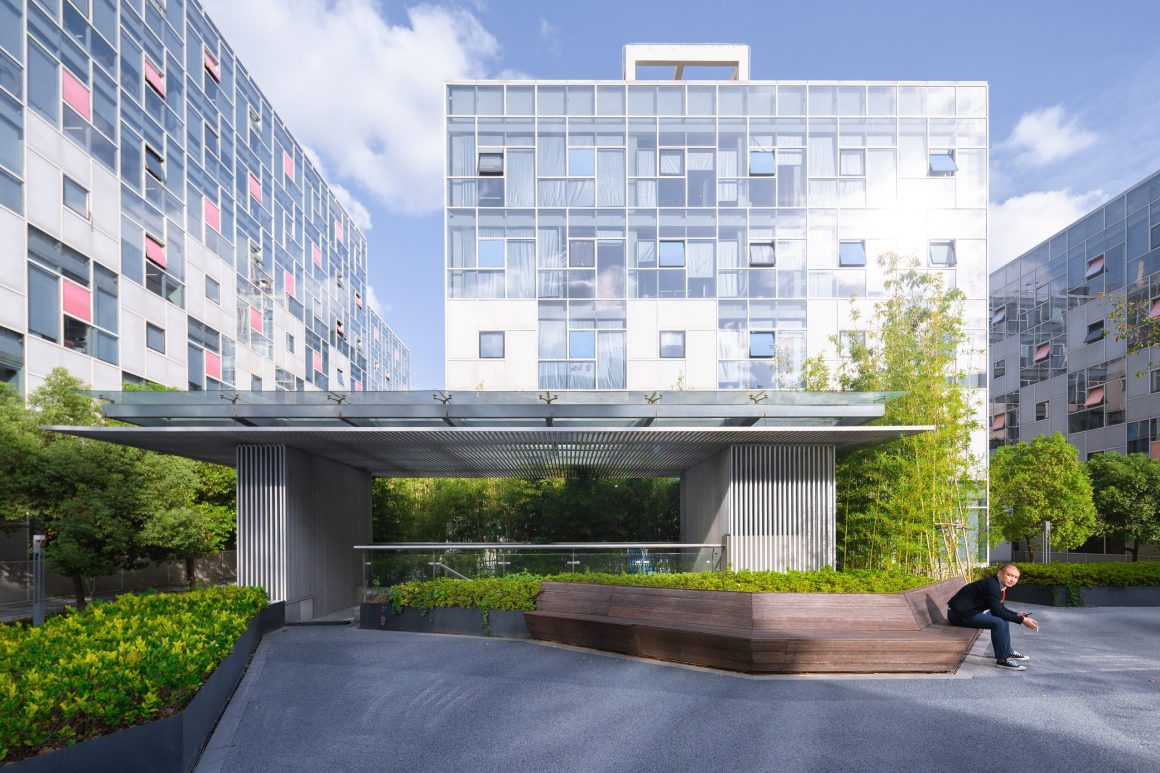
▼格栅廊架休闲空间 Recreation space with grille gallery
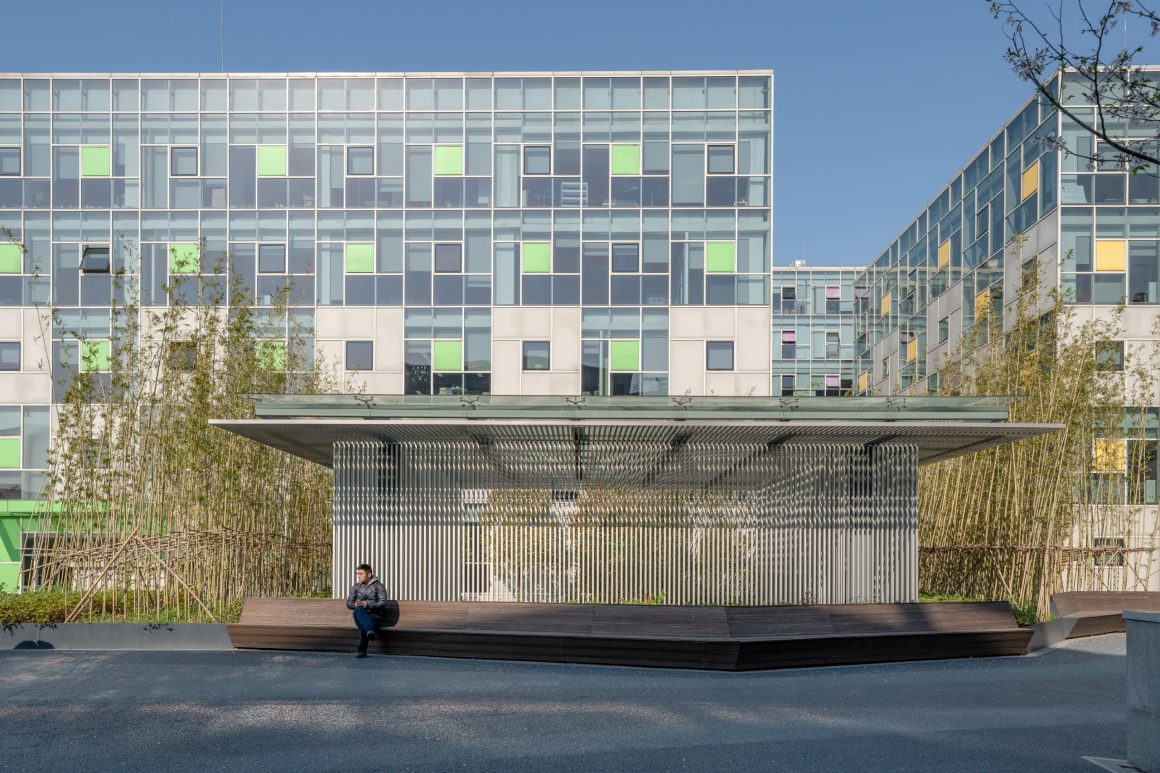
其他方面,在地面和屋顶花园都增加了可供行者穿行之后休憩聊天的场所,并且针对园区标识不足,缺乏系统标识和夜间缺乏照明的情况,又补充了标识系统和增加中心休闲场地的夜间照明。即使是华灯初上,散步于此,又是不一样的感受。
In other aspects, the ground and roof gardens have added places for walkers to rest and chat after walking through the park, and in response to the lack of systematic signage and nighttime lighting, the signage system has been supplemented and the nighttime lighting in the central recreation area has been increased. Even at the early night, it is a different experience to walk here.
▼静谧的穿行、休憩、聊天空间 Quiet walking, resting, and chatting space
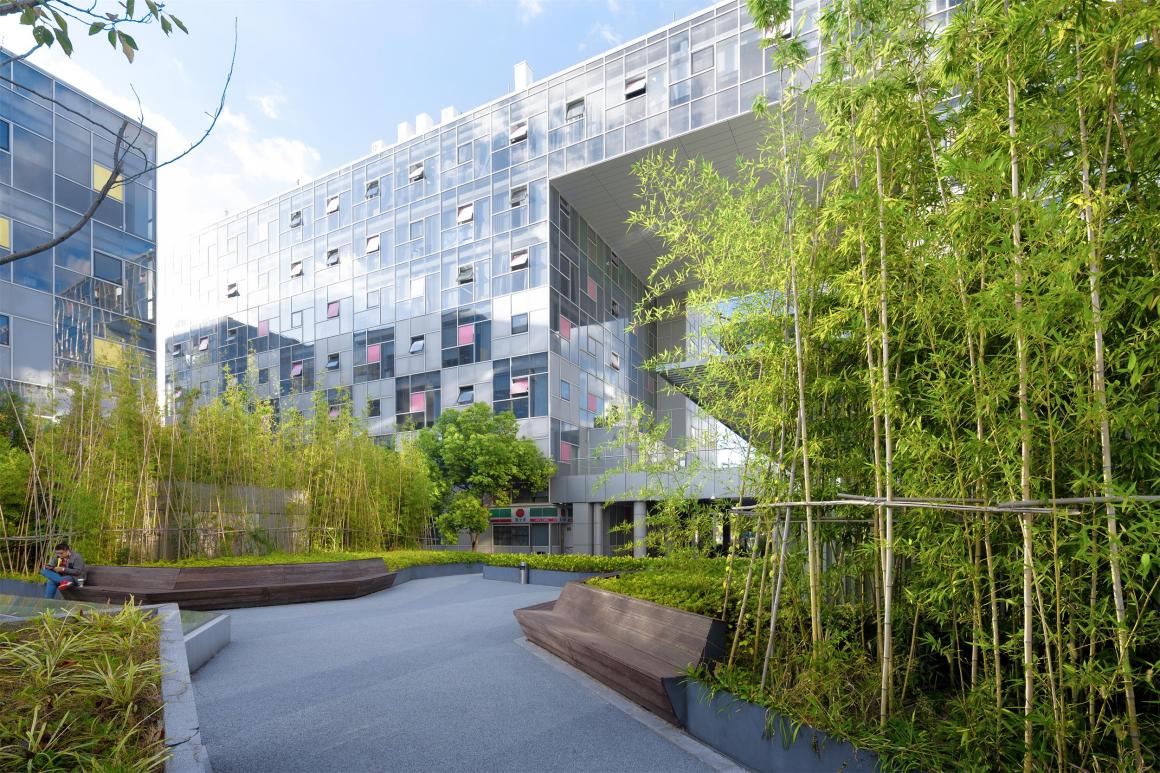
宋画之中,山川,河流皆为人情之所至,如《溪山行旅图》中的“溪山”,并非现实中所存在,但通过画家的构想,却能跃然于纸上,自然超脱了原本的含义,更加赋予了人文情怀。所以本次设计中,将宋画中的山水格局,提炼于设计之中,利用当代的形式、材料,再保证功能性的同时,增加景观设计中意境的营造。是人文生活情感对景观的再更新,既是与传统哲学的结合,也是城市更新的一种手段,能够让原本的园区焕发新的活力。
参考文章:《宋代山水画中人与自然的关系解析》
In the Song paintings, mountains and rivers are all the result of human emotions, such as the “Stream and Mountain” in “Journey to the Stream and Mountain”, which does not exist in reality, but through the artist’s conception, it can leap onto the paper, naturally transcending its original meaning and giving it more humanistic feelings. Therefore, in this design, the landscape pattern in Song painting is refined in the design, and contemporary forms and materials are used to ensure functionality while increasing the creation of mood in landscape design. It is the re-renewal of humanistic living emotions to the landscape, which is both a combination with traditional philosophy and a means of urban renewal that can give a new vitality to the original park.
Reference Article: “Analysis of the Relationship between Man and Nature in Song Dynasty Landscape Painting
▼平面图 Plan
▼立面 Facade
▼剖面 Profile
▼主入口平面 Main entrance plane
▼主入口剖面1-1 Main entrance section 1-1
▼主入口剖面2-2 Main entrance section 2-2
▼次入口平面 Secondary entrance plane
▼次入口立面 Secondary entrance façade
项目名称:上海金桥万创中心园区改造
完成年份:2020
项目面积:总用地31952平方米
项目地点:上海金桥
设计公司:GOA大象建筑设计有限公司
公司网址:www.goa.com.cn
建筑设计负责:王彦
景观设计负责:侯冬炜
设计团队
建筑设计团队:郝瑞敏、徐晨歆、韩镕潇、何亮、王文胜、周伟明、何骞
景观设计团队:薛天炜、袁美云、王羽
标识设计单位:图石设计
客户:万创置业(上海)有限公司
摄影师: 侯博文 / GOA大象设计品牌部摄影师
Project Name: Shanghai Jinqiao Wanchuang Center Park Renovation
Completion Year: 2020
Project Area:Total site 31,952 sqm
Location:Jinqiao, Shanghai
Design Firm:GOA Da Xiang Architectural Design Co.
Company Website:www.goa.com.cn
Lead Designer:
Architectural Designer: Wang Yan
Landscape Designer: Hou Dongwei
Design Team:
Architectural Design Team: Hao Ruimin, Xu Chenxin, Han Rongxiao, He Liang, Wang Wensheng, Zhou Weiming, He Qian
Landscape design team: Xue Tianwei, Yuan Meiyun, Wang Yu
Signage design unit: Tushi Design
Developer: Wanchuang Real Estate (Shanghai) Co.
Photographer: Hou Bowen / GOA Elephant Design Brand Department Photographer
“ 摒弃传统工业园区景观,打造为人们提供休憩放松、“仰望星空”的自然空间。”
审稿编辑 王琪 – Maggie
更多 Read more about: GOA大象设计



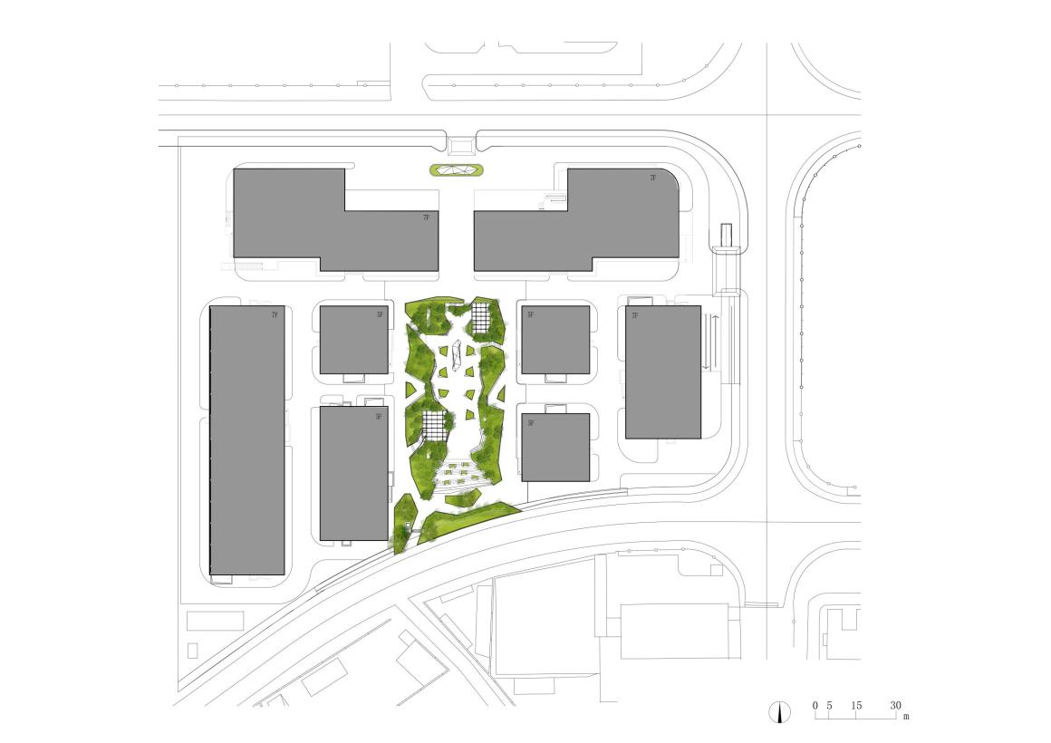
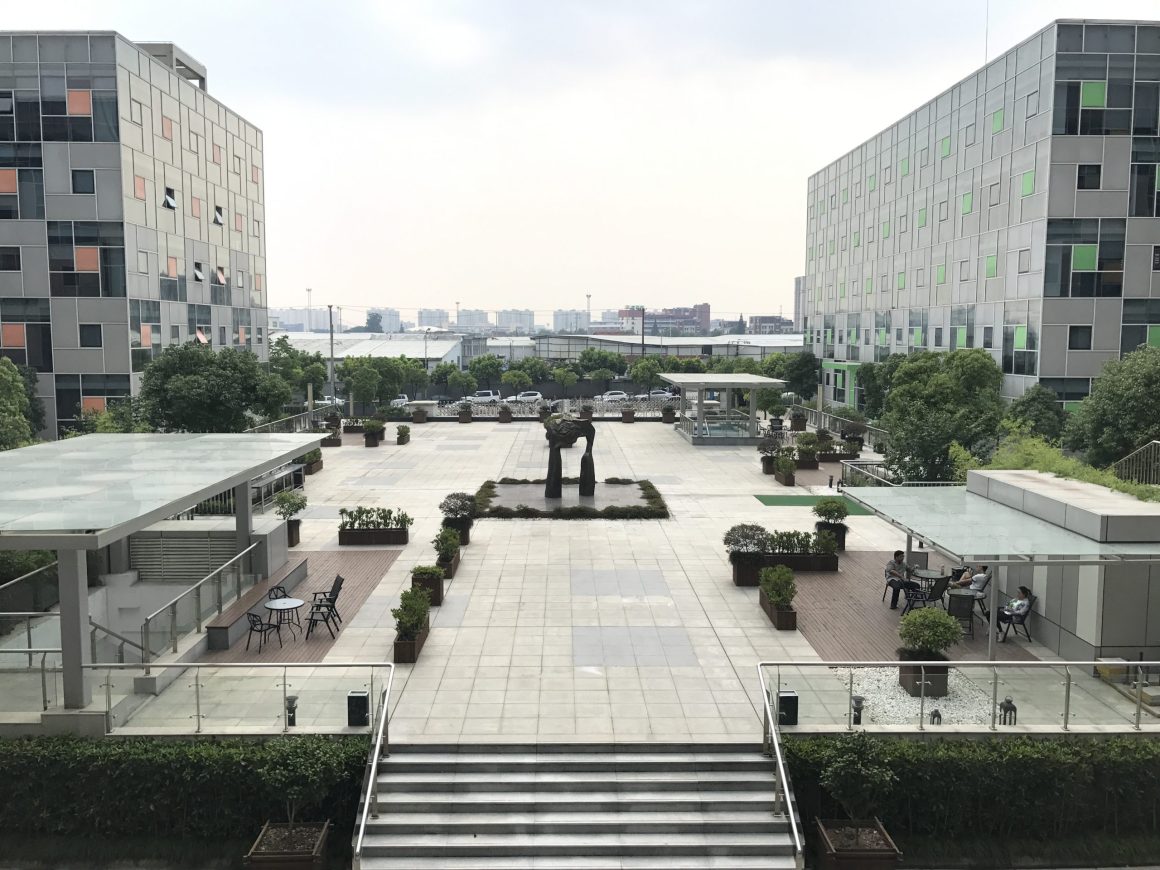
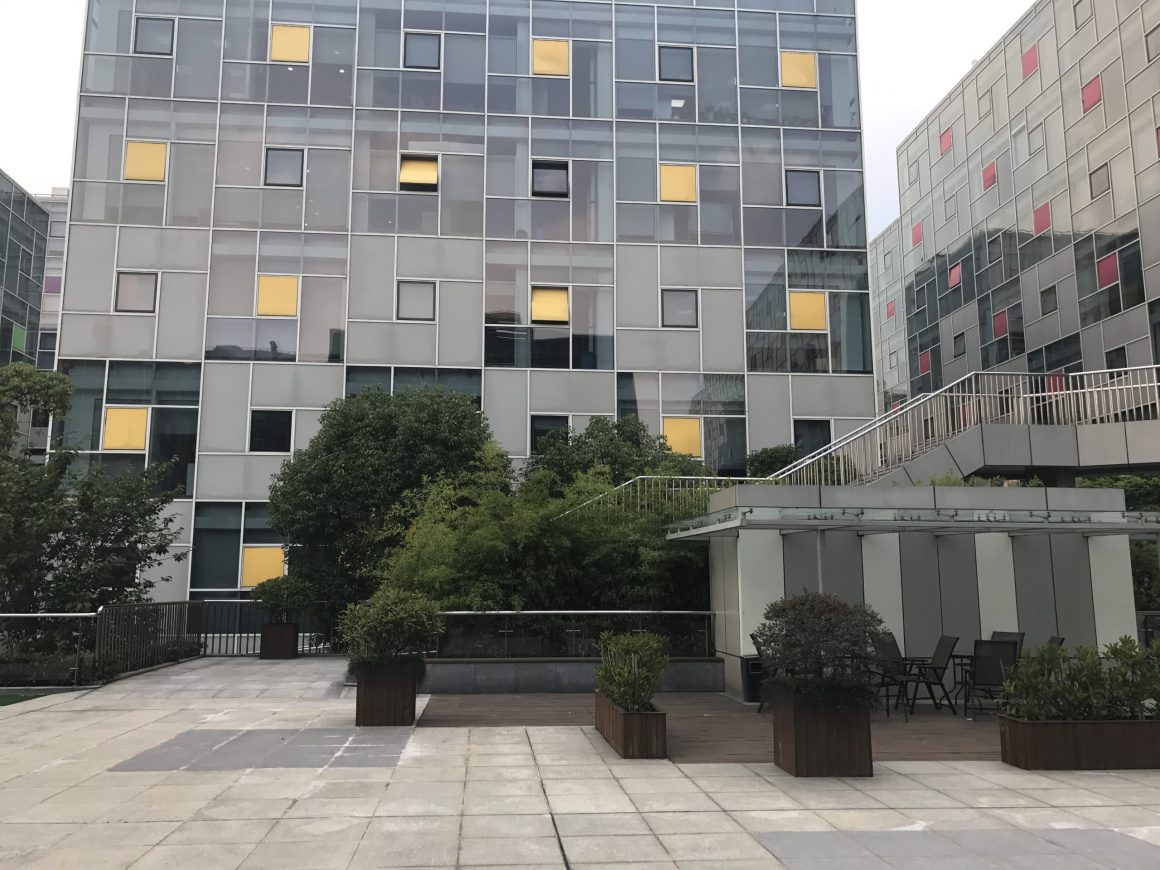

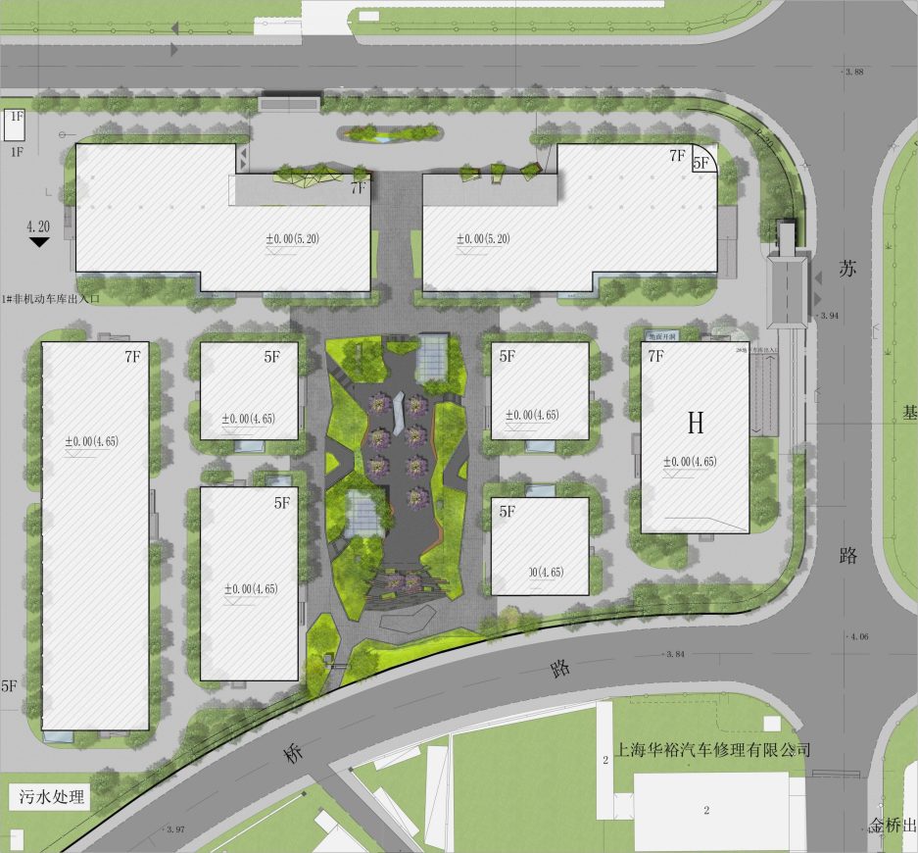
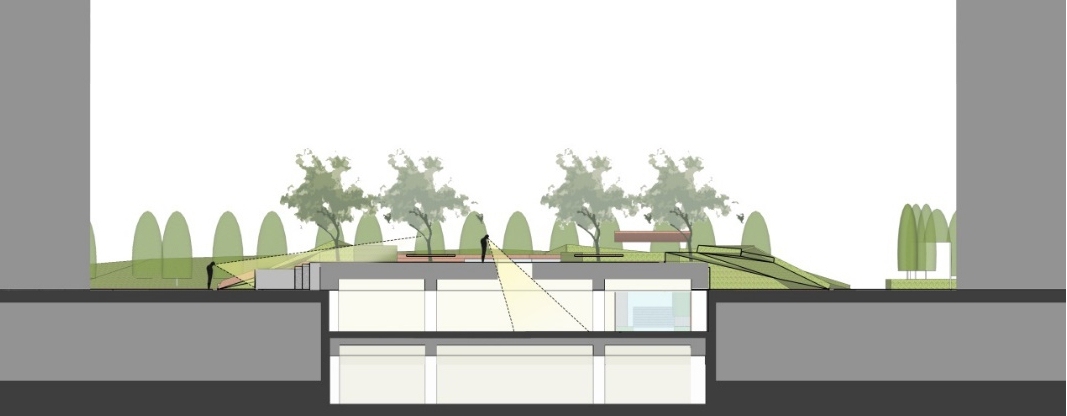
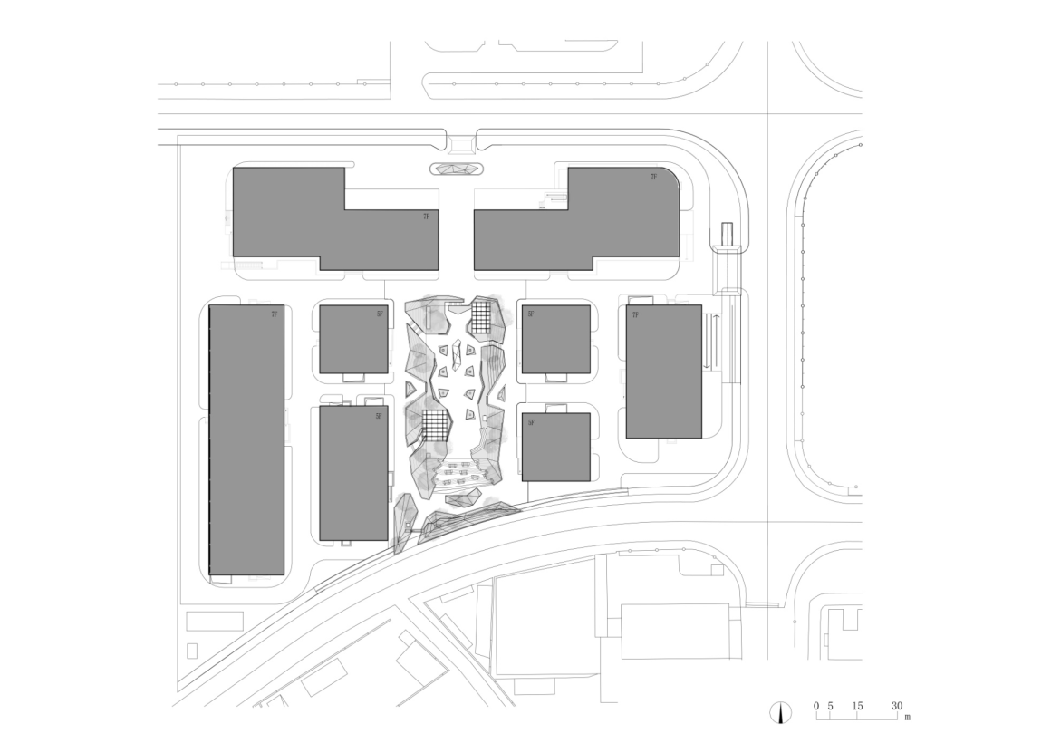

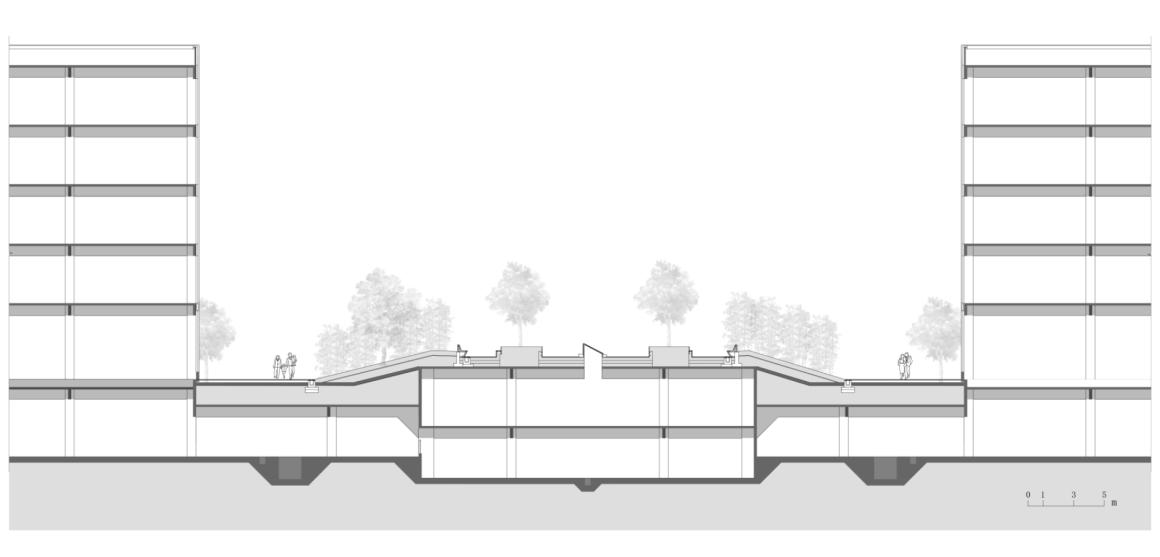
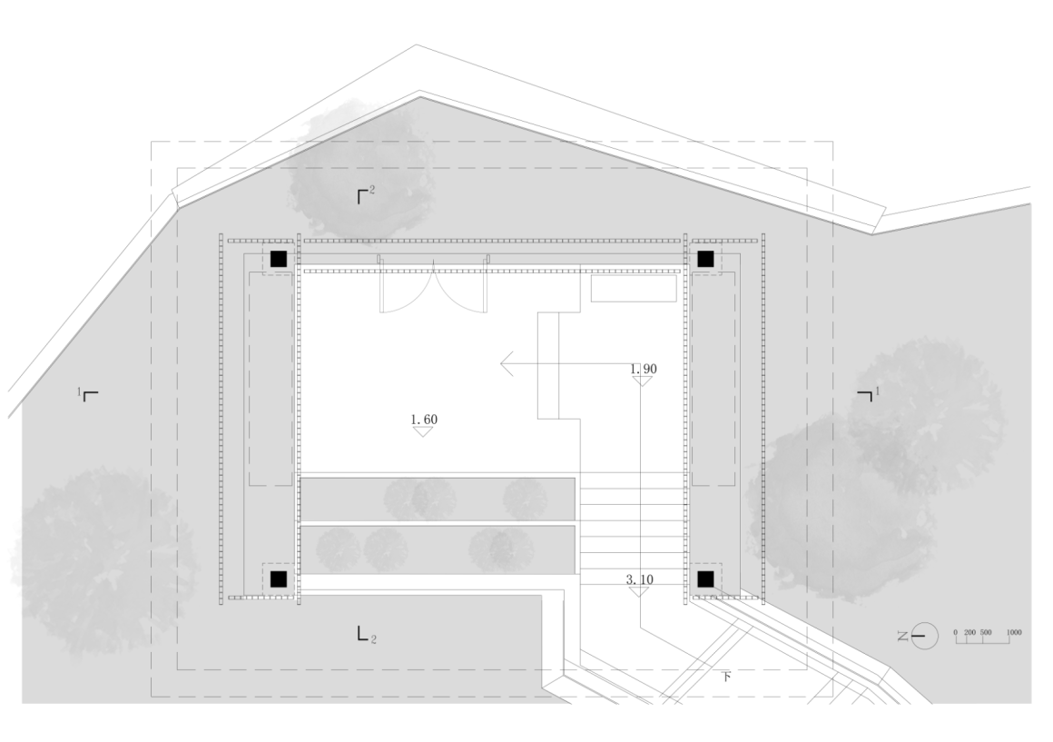
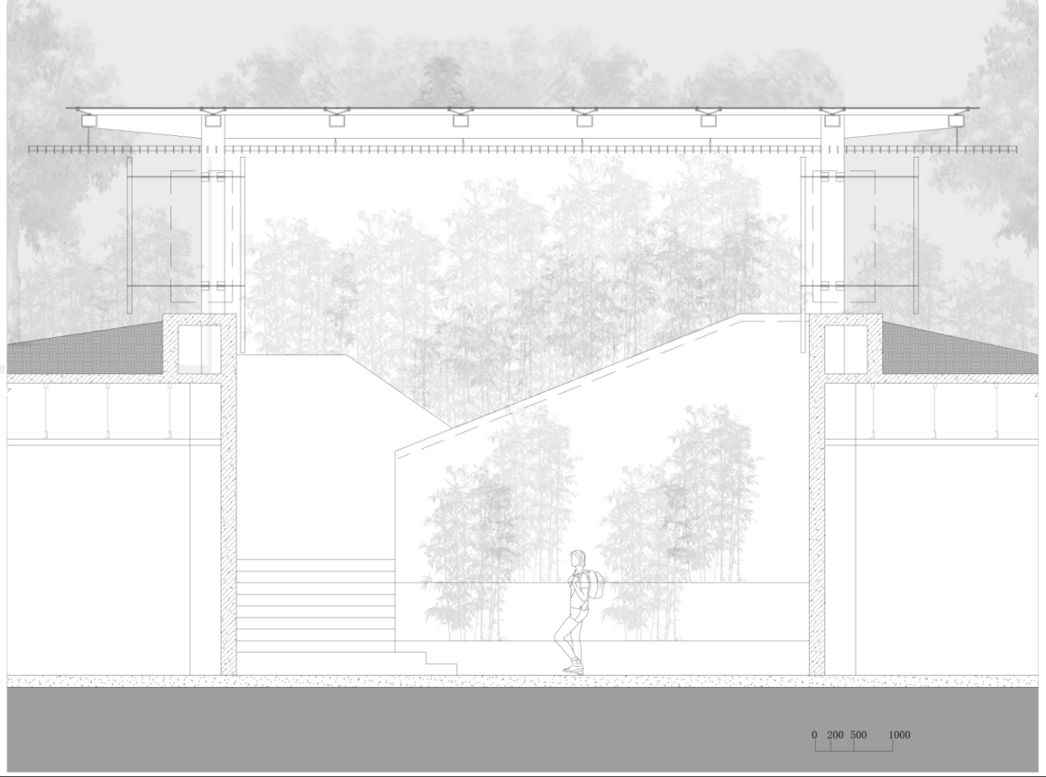
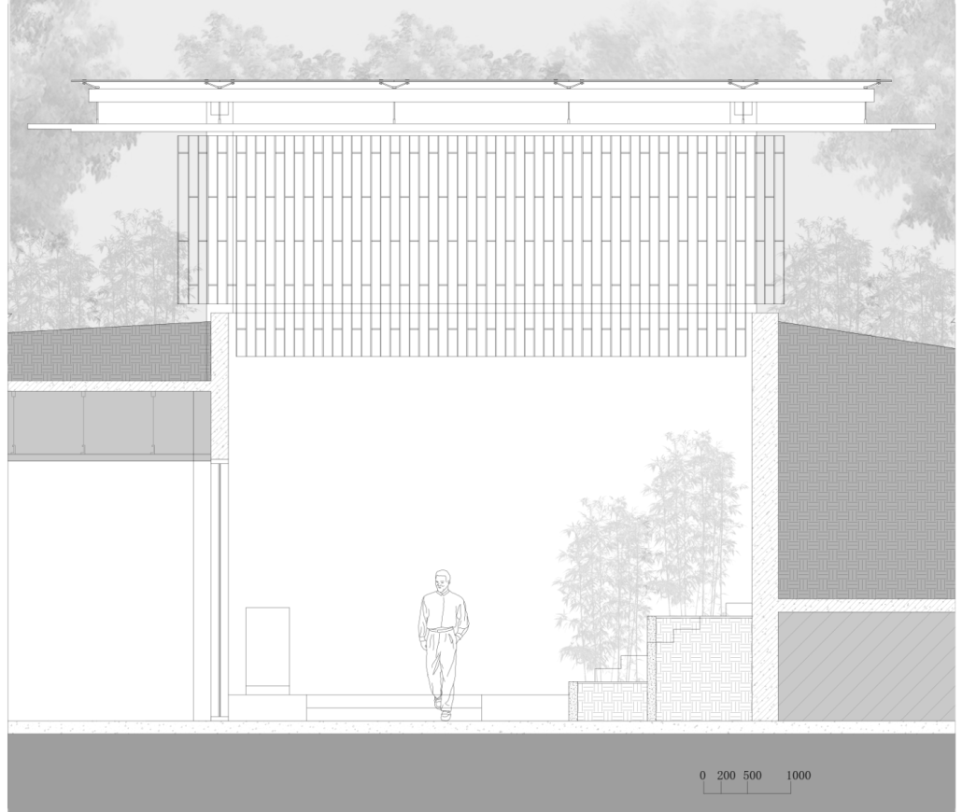
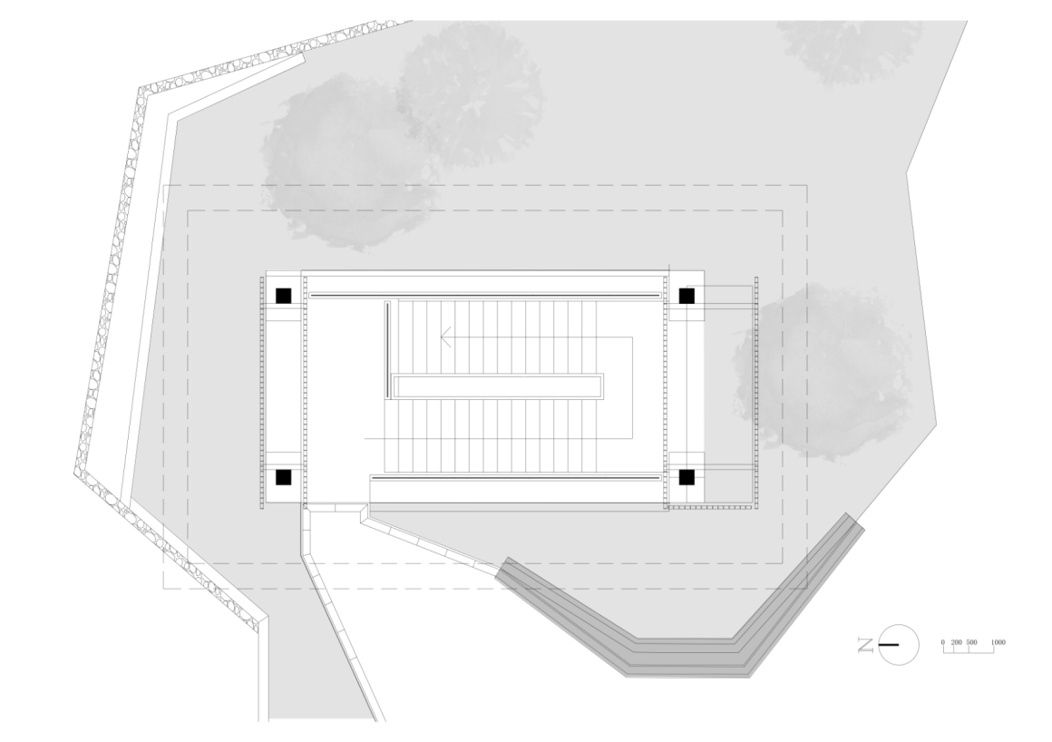



0 Comments