本文由 AUBE欧博设计 授权mooool发表,欢迎转发,禁止以mooool编辑版本转载。
Thanks AUBE CONCEPTION for authorizing the publication of the project on mooool, Text description provided by AUBE CONCEPTION.
AUBE欧博设计:曾荣获 ASLA Awards(美国最高级别风景园林奖)规划设计类荣誉奖的深圳宝安滨海文化公园自去年 8 月开园至今,已陆续成为深圳人的网红打卡地,今年十一假期该公园总流量达到了 19.9 万人次。该项目是华侨城集团倾力打造的新一代文旅商业综合体项目,由 AUBE 欧博设计联合美国 LLA 建筑设计公司和 SWA 景观设计公司共同打造。
AUBE CONCEPTION: Since its opening in August last year, Shenzhen Bao’an Waterfront Cultural Park, a project that won the ASLA Honor Award (the highest landscape architecture prize in the United States) of the planning category awarded by the American Society of Landscape Architects, has become an Internet celebrity check-in place for Shenzhen citizens, with a total visitor traffic reaching 199,000 people during the National Day Holiday this year. As the new generation of cultural-tourism-commercial complex project promoted by the OCT Group, the project is jointly designed by AUBE Conception in consortium with Laguarda.Low Architects (US) and SWA Group (US).
▼项目鸟瞰 Project aerial view
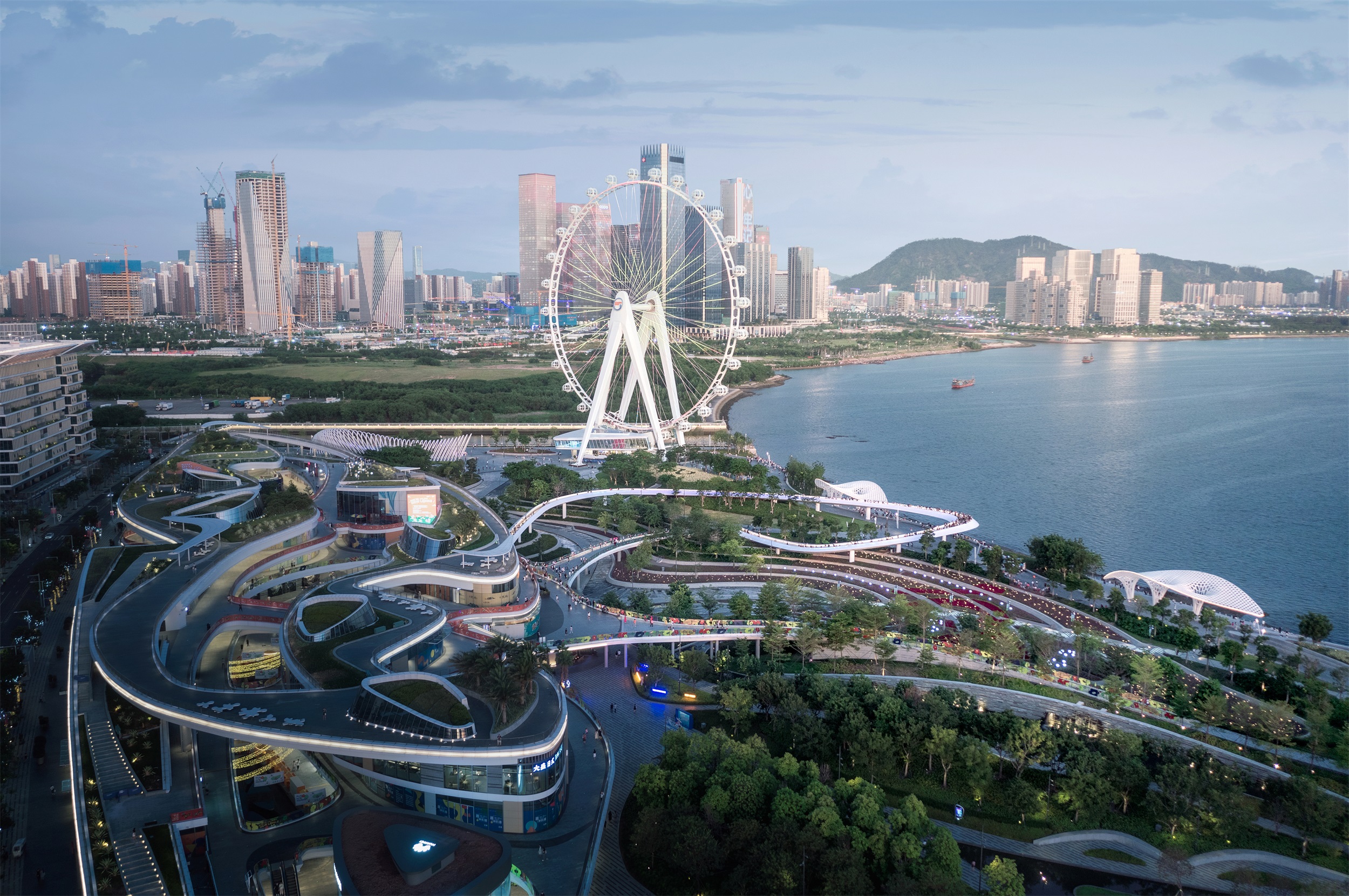
宝安区地处粤港澳大湾区地理中心,深圳市西北部,随着深圳城市中心不断西移,宝安区逐渐从过去传统的制造业大区逐步转型升级为深圳国际化城市的新中心,是珠江口东西岸联动、粤港澳大湾区融合发展的核心区域。深圳宝安滨海文化公园位于宝安区中心区中央绿轴,繁华都市与静谧海湾交汇处,集滨海休闲、文化旅游、艺术体验、生态办公为一体,着力打造“国际化滨海城市新坐标,世界级滨海湾区旅游地”。
Located in the geographic center of Guangdong-Hong Kong-Macao Greater Bay Area (the Greater Bay Area) and northwest of Shenzhen, Bao’an District has undergone a gradual transformation and upgrade process into a new center of the international metropolis from a traditional manufacturing area, which also acts as the core to both interlink the east and west coasts of the Pearl River Estuary and enhance the integrated development of the Greater Bay Area. Sitting within the central green axis of central Bao’an where the urban bustle meets the bay’s tranquility, Shenzhen Bao’an Waterfront Cultural Park (the Park) integrates coastal leisure, cultural tourism, artistic experiences and ecological workplaces to address the creation of “new urban coordinates of an international coastal city and a world-class bay-side destination”.
▼项目鸟瞰 Project aerial view
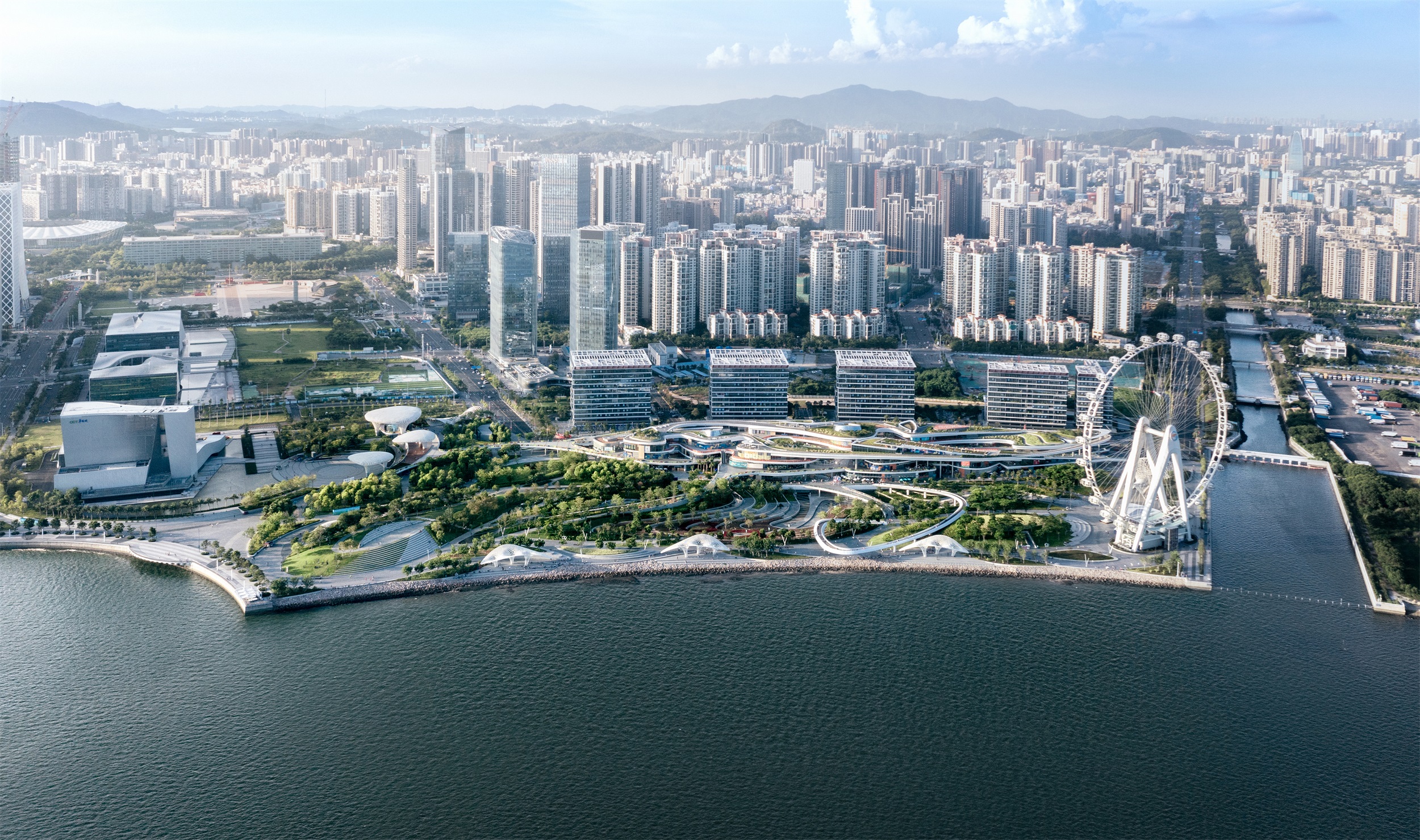
▼滨海岸线 The coastline
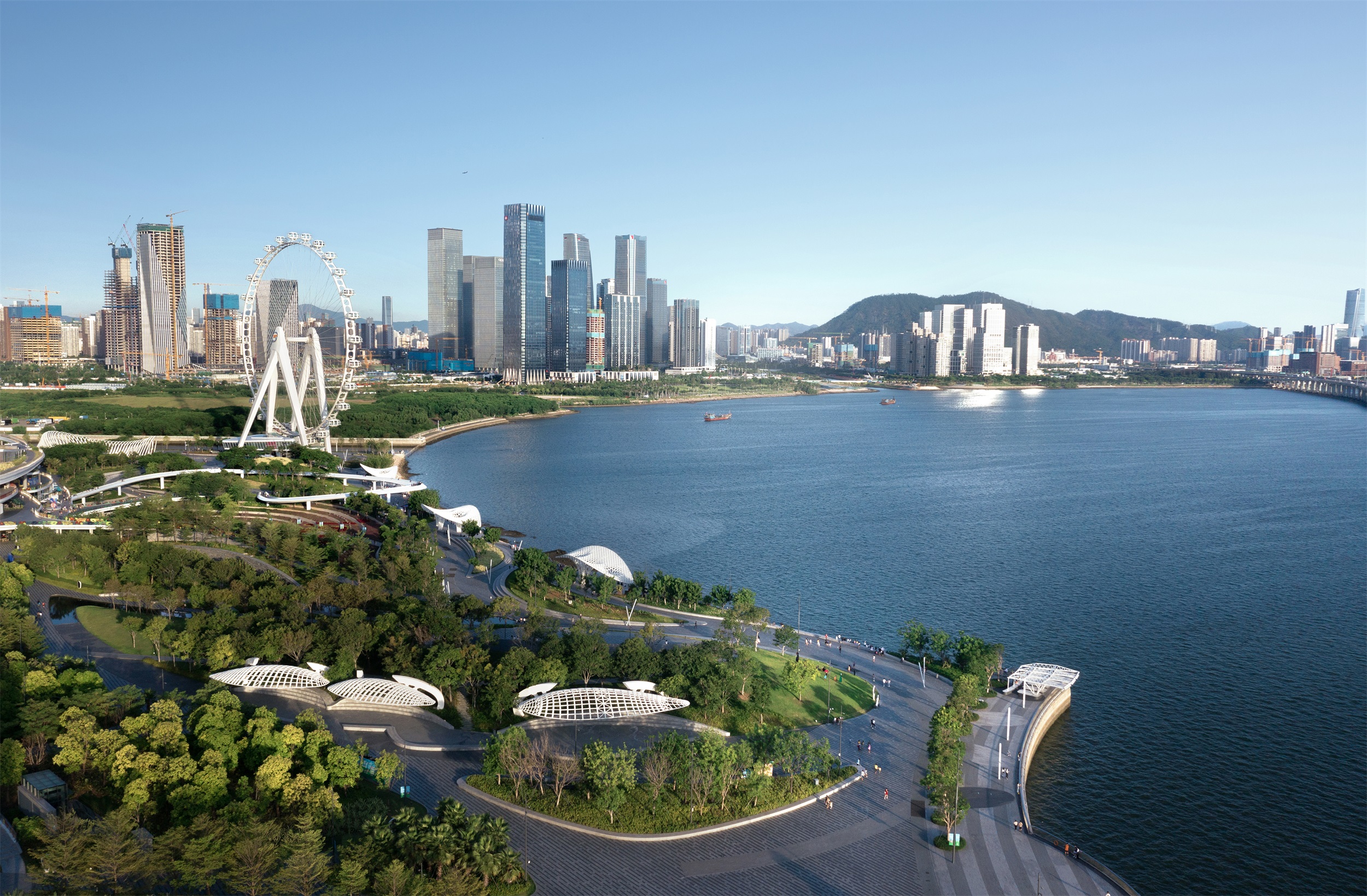
项目占地约 38 万平方米,涵盖占地 27 万平方米的海滨文化公园、高 128 米的“湾区之光”摩天轮、“湾区之声”演艺中心、建筑面积约 12 万平方米东岸西岸亲海体验式商业街区、JW 万豪酒店光之翼及建筑面积约 8.8 万平方米的前海湾景资产海府一号等功能板块,是宝安区携手前海共同打造国际化城市新中心的地标工程和民生工程。
Covering an area of approximately 380,000m² , the project comprises a Waterfront Cultural Park of 270,000m² , a 128-meter-high Ferris wheel named “Bay Glory”, a performance arts center known as the “Bay Voice”, a seaside experiential commercial district of about 120,000m² that connects the east and west coasts, a JW Marriott Hotel “Wings of Light”, the “Ocean Mansion” of 88,000m² featuring its Qianhai Bay scenery assets and other functional sectors. It is a landmark project built by Bao’an District together with Qianhai Area to construct a new center for the international metropolis and also people’s livelihood.
▼滨海休闲空间 Coastal retreat space
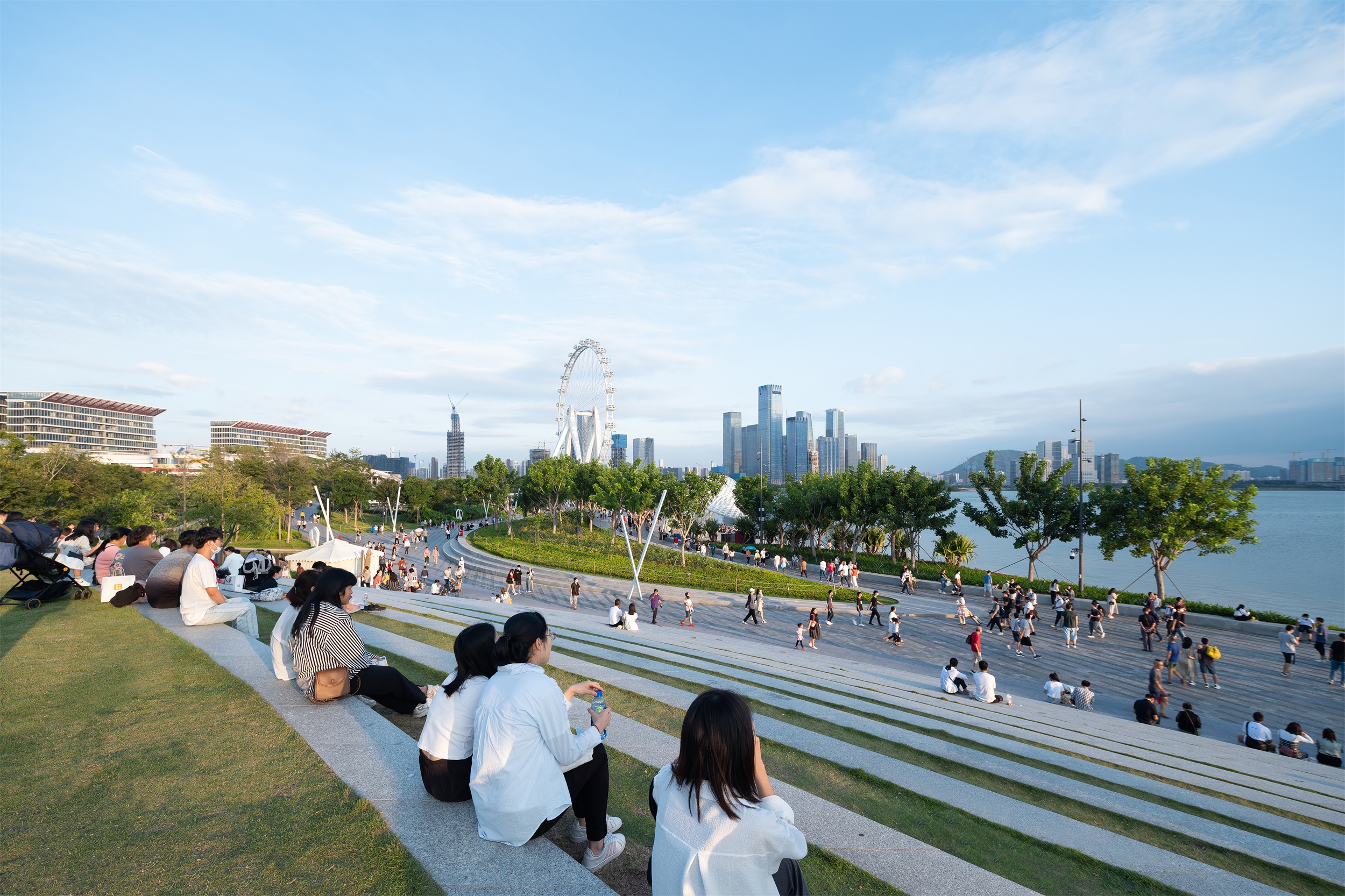
▼休闲平台 The leisure platform
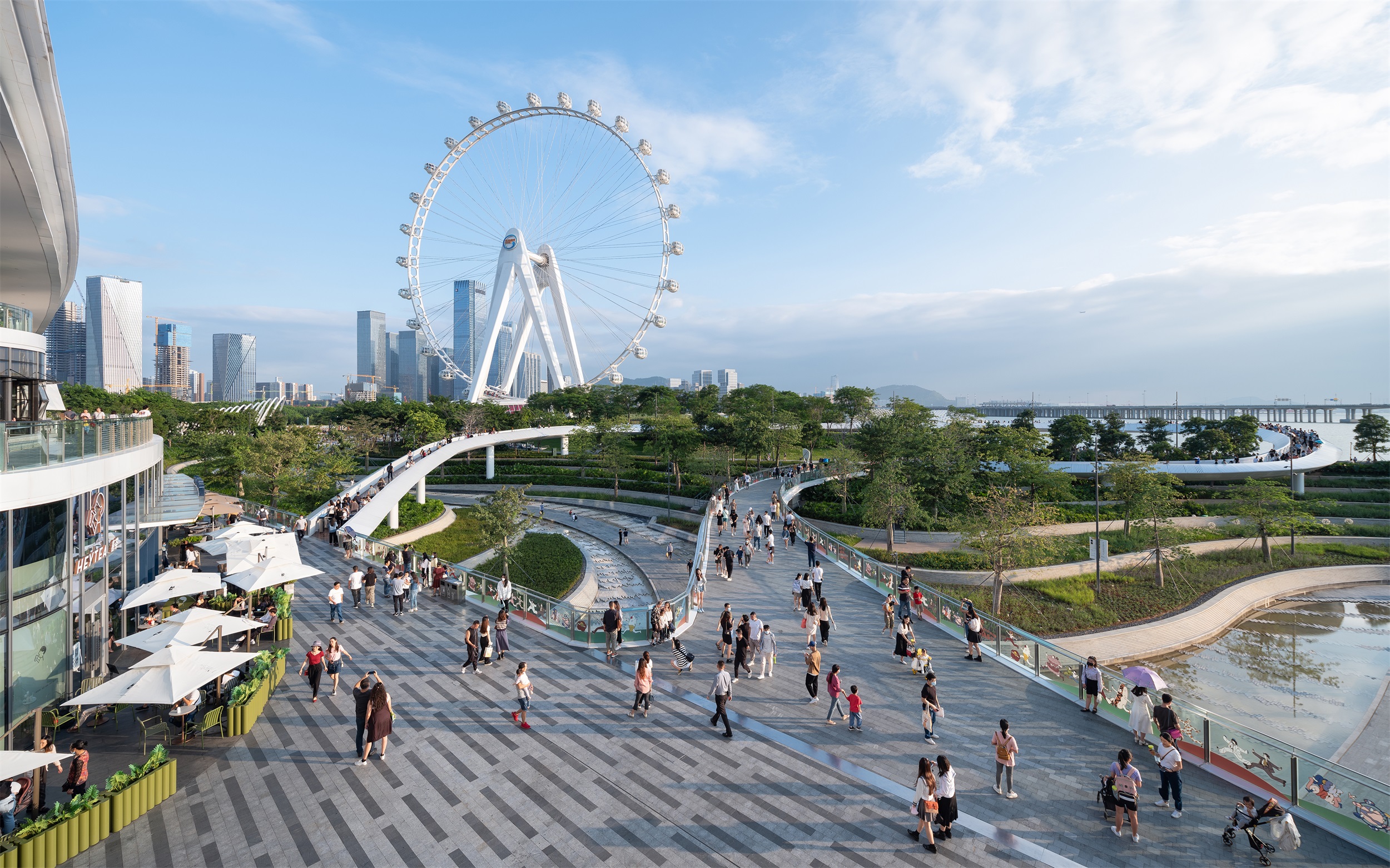
128 米高的“湾区之光”摩天轮于公园最东端巍然耸立,是项目最为抢眼的梦幻地标,刷新城市天际线。“湾区之光”采用世界首创的鱼鳍状异形大立架,是全国首座全天景轿厢摩天轮。全方位无死角的通透玻璃带来极致的开阔视野,海天交汇的前海湾全景尽收眼底。
As the most eye-catching landmark of dreaminess in the entire project, the 128-meter-high “Bay Glory” Ferris wheel soars at the east end of the Park, refreshing the city’s skyline. “Bay Glory” innovatively adopts the world’ s first fin-shaped non-standard stand to hold its all around sky-view cars, offering the first unique experience of this kind in China. The ultimate 360-degree view brought by the crystal clear glass allows the visitors to enjoy the panoramic scenery of the Qianhai Bay, where the sea and the sky encounter each other.
▼“湾区之光”摩天轮 “Bay Glory” Ferris Wheel
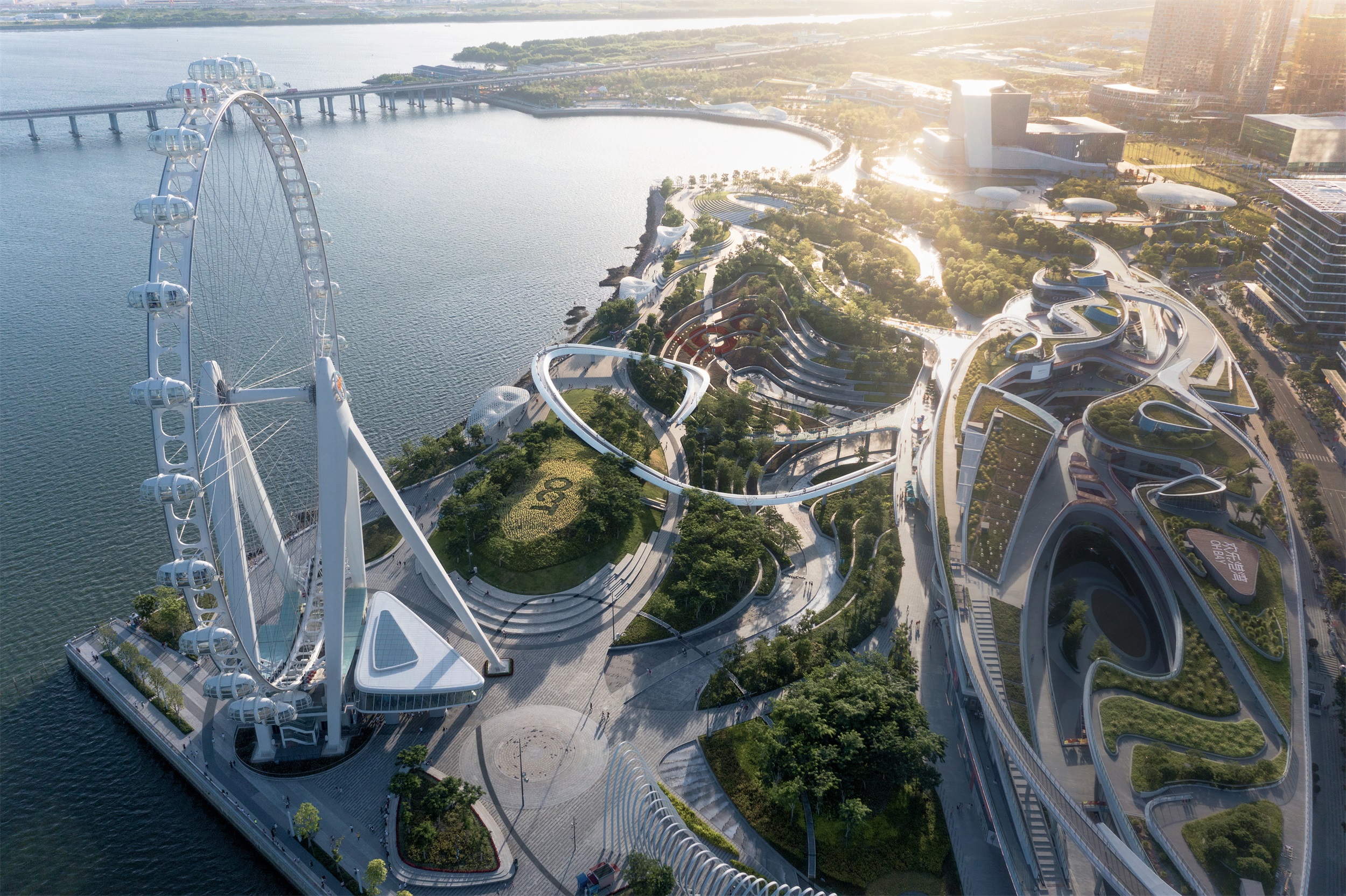
庆典广场处于公园中央,“湾区之声”演艺中心坐落于此。演艺中心由严迅奇大师主持设计,主要由 1500 座大剧院和 600 座多功能剧场构成。设计以“乐符”为灵感,独具匠心的“水流蚀石”造型将海水元素与音乐特点完美结合。夜幕降临,《鲲鹏之梦》主题灯光水秀伴随着音乐在演艺中心外立面上与喷泉共舞,结合定期举办的音乐节、戏剧节等活动,为市民带来浓厚的文化艺术氛围。作为深圳目前综合设施设备标准最高的演艺场馆,“湾区之声”演艺中心也将与宝安区图书馆及青少年宫共同组成宝安中心区三大文化公建,成为中央绿轴的滨海沿岸焦点。
The celebration plaza sits in the very heart of the Park where locates the “Bay Voice” Performance Arts Center. Designed by the master architect Yan Xunqi, the Performance Arts Center mainly consists of a 1500-seat grand theater and a 600-seat multifunctional theater. Inspired by “music symbols”, the unique form of “water-eroded stone” makes sea water elements and music characteristics a perfect fit. When night falls, the themed”Kunpeng Dreams” light-water show will dance with the fountains on the façade of “Bay Voice” along with the music, bringing the citizens an atmospheric richness of culture and art in combination with the music and theater festivals held regularly here. As the performing arts venue of the highest standards in terms of its comprehensive facilities and equipment in Shenzhen to date, “Bay Voice” will also join Bao’an Library and Youth Palace to form the cluster of three major cultural public buildings as the focal point of the central green axis along the coastline.
▼景观叠水 Feature waterfalls
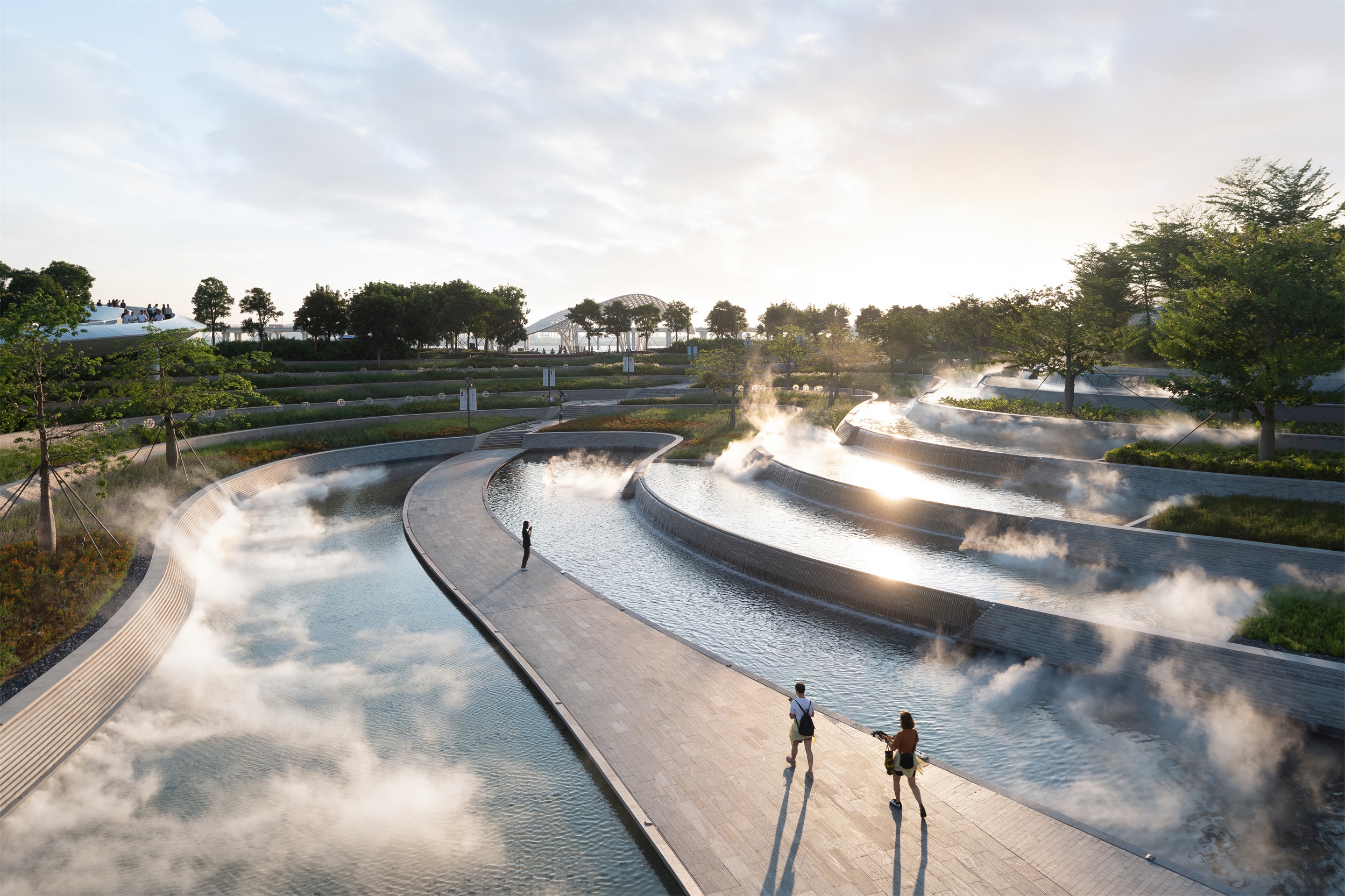
▼流水蚀石 Water-eroded stone
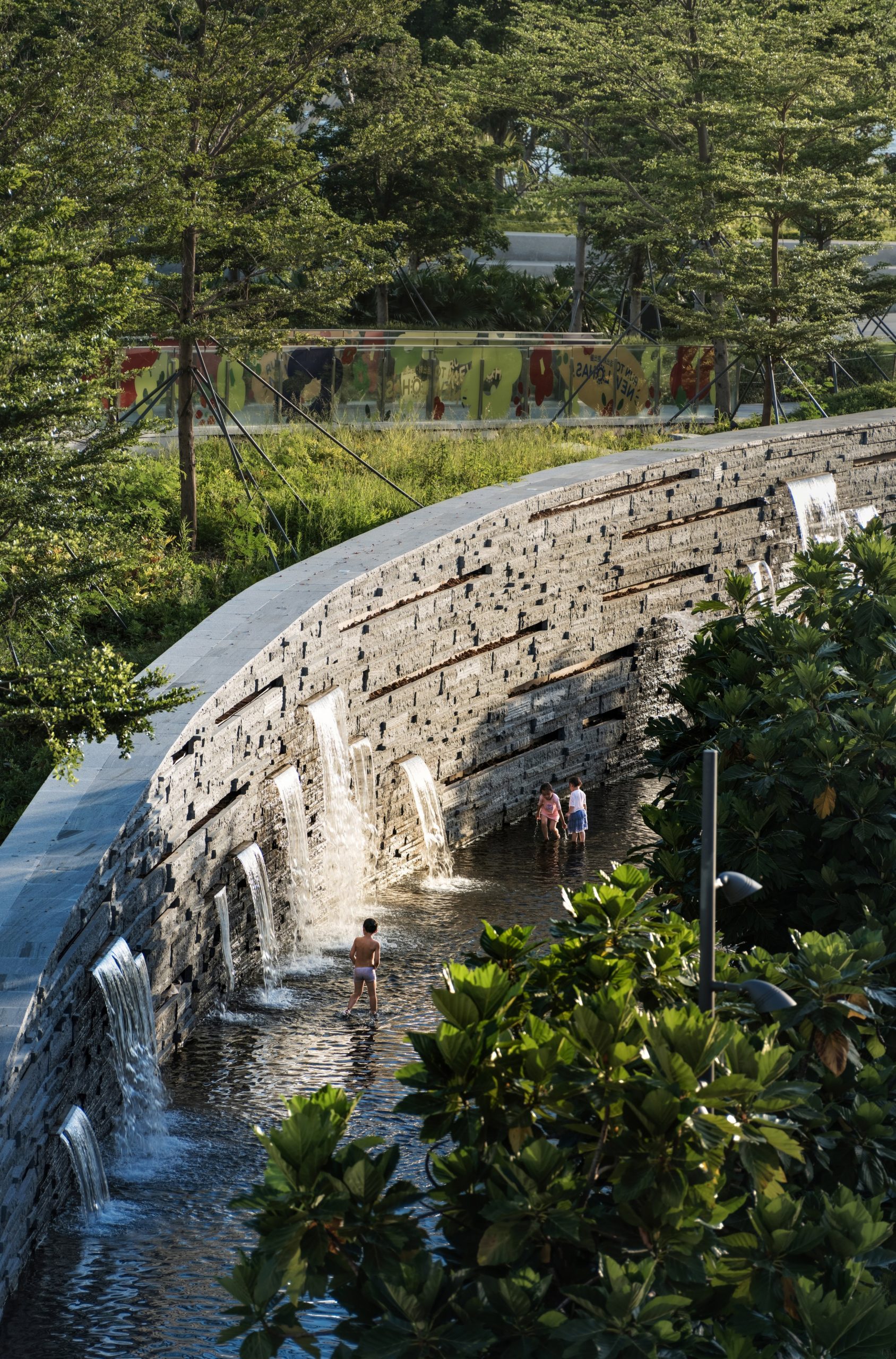
东侧的艺术公园以多变的地形结合多座极具视觉冲击力的钢结构艺术装置,步移景异,带给市民丰富的景观艺术体验,飞跃出海湾的景观桥,成为拍照取景的“打卡地”。波浪形的滨海步道结合景观墙、凉亭、大台阶、堆石驳岸等,为公众带来舒适丰富的亲水体验。
The Art Park on the east side celebrates multiple steel structure art installations of powerful visual impact conjoining with its complicate topography, providing the citizens with assorted landscape and art experiences that are constantly changing, whilst the feature bridge that leaps over the bay soon blooms into a hot spot for photography. Incorporating the feature walls, pavilions, grand steps, rockfill banks and other attractions, the waving coastal walk offers the public a comfortable variety of waterside enjoyment.
▼钢结构艺术装置 Steel structure art installation
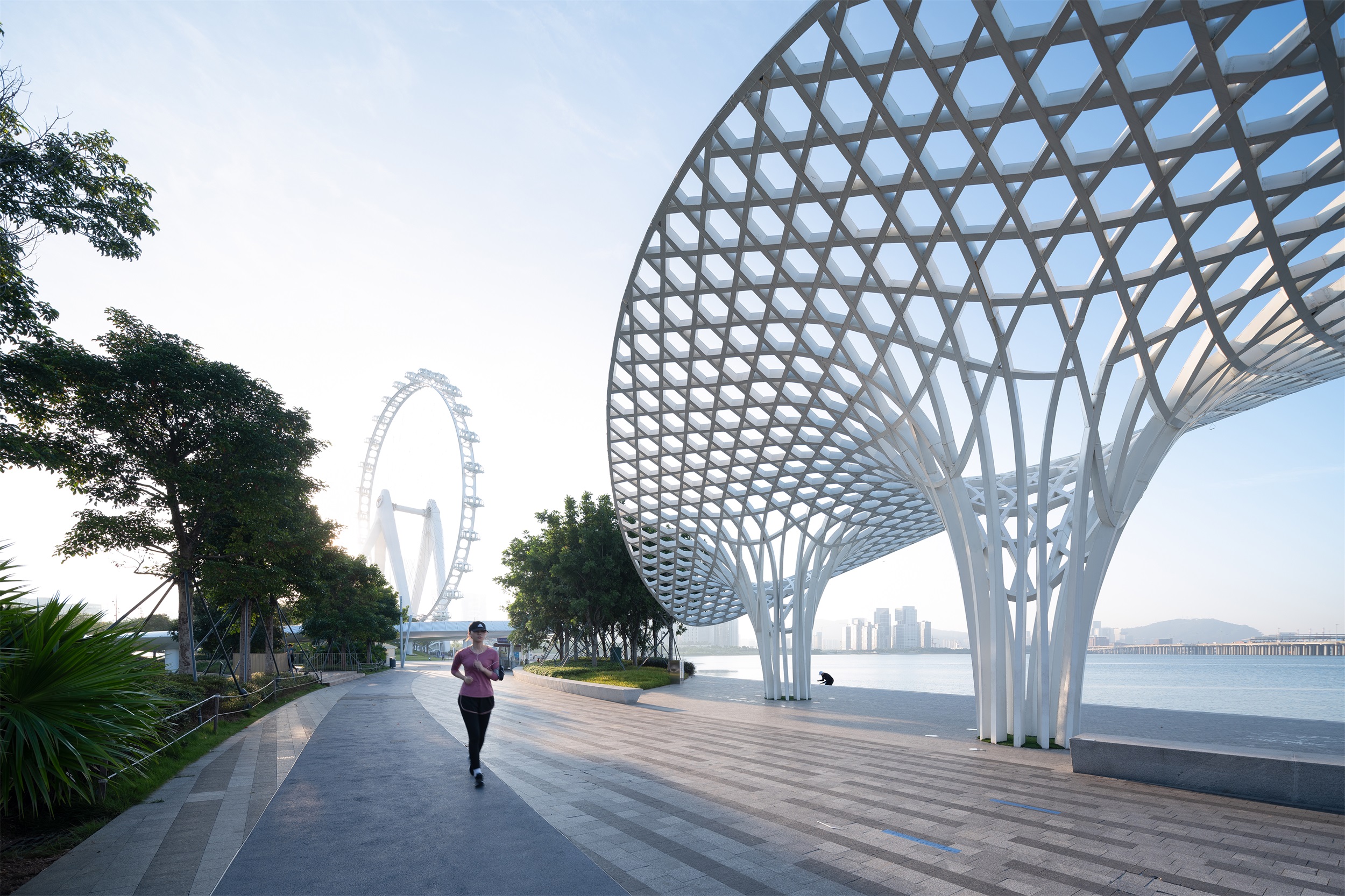
▼景观桥 Feature bridge
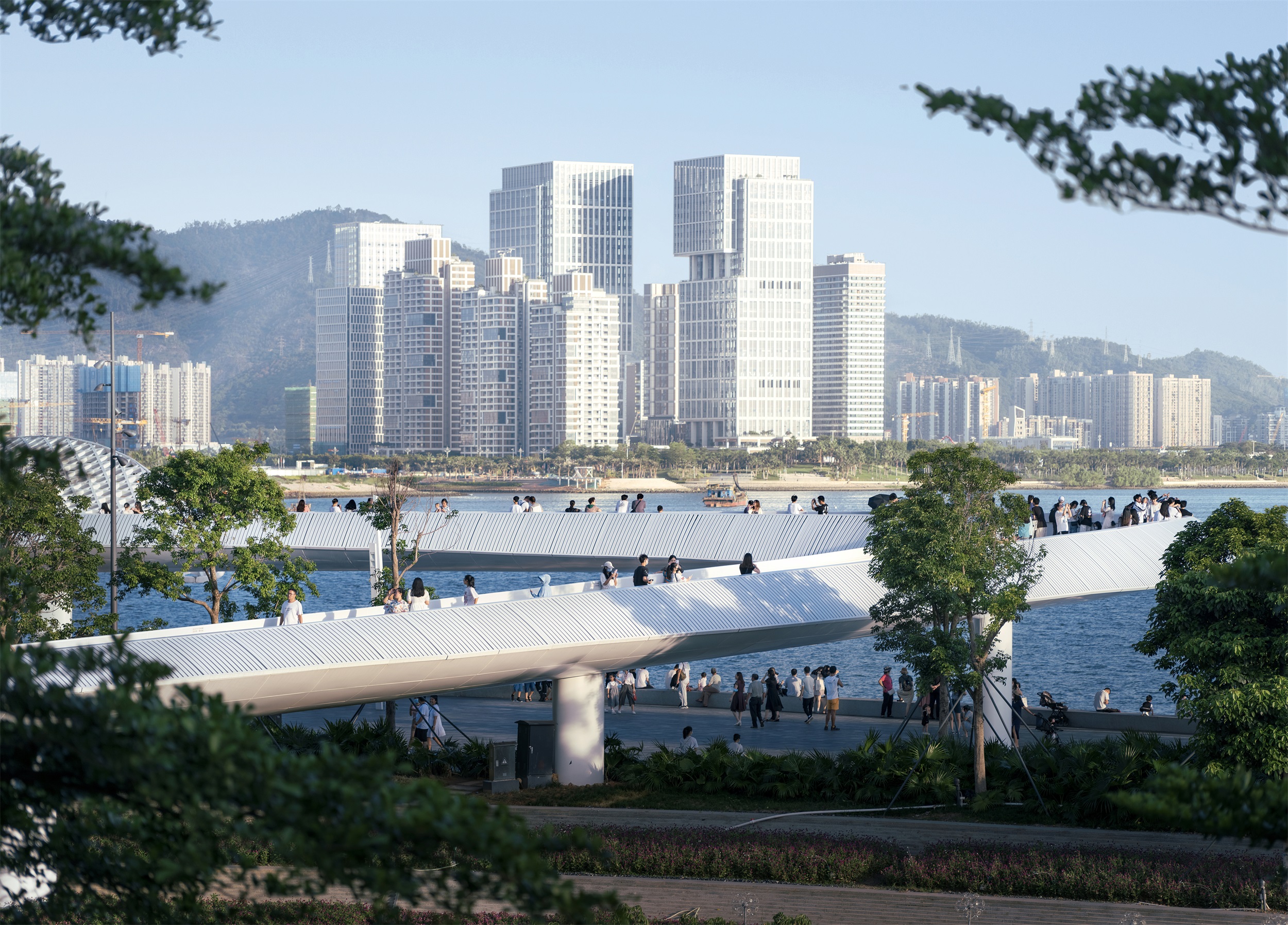
▼堆石驳岸 Rockfill Bank
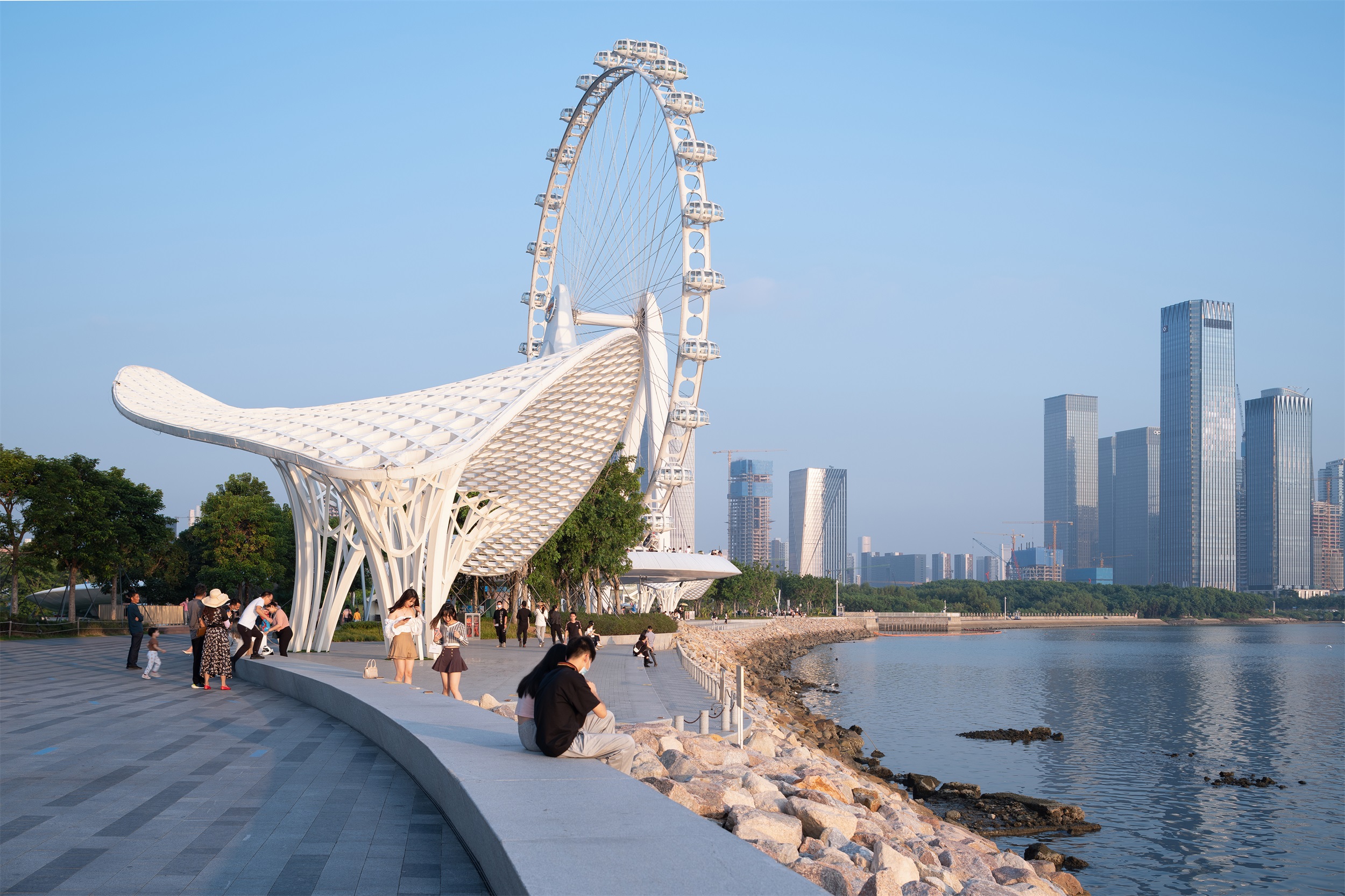
西侧运动公园为家庭、年轻人活动提供多种多样的空间场地。天幕广场是魅力核心,先进的激光技术营造梦幻场景。奥运标准的滑板公园、全家娱乐的城市沙滩、活泼新颖的儿童游乐场共同构成一座现代动感的运动公园。月湾大道设置悬挑平台、木栈道、景观亭,并种植具有序列感的乔木,疏密结合,营造出浪漫的滨海岸线。
The Sports Park on the west side, on the other hand, provides diversified activity spaces and event venues for the family and the young. The Canopy Plaza plays the core role of charm with its cutting-edge laser technology creating a dream world for all. The skateboard park of Olympic-standard, the urban beach of family-friendliness and the novel children’s playground of liveliness together compose a modern sports park of dynamism. With cantilevered platforms, boardwalks, viewing pavilions and sequential trees interspersed along the Moon Bay Avenue, a romantic coastline is thus formed.
▼旱地喷泉 Dry fountains
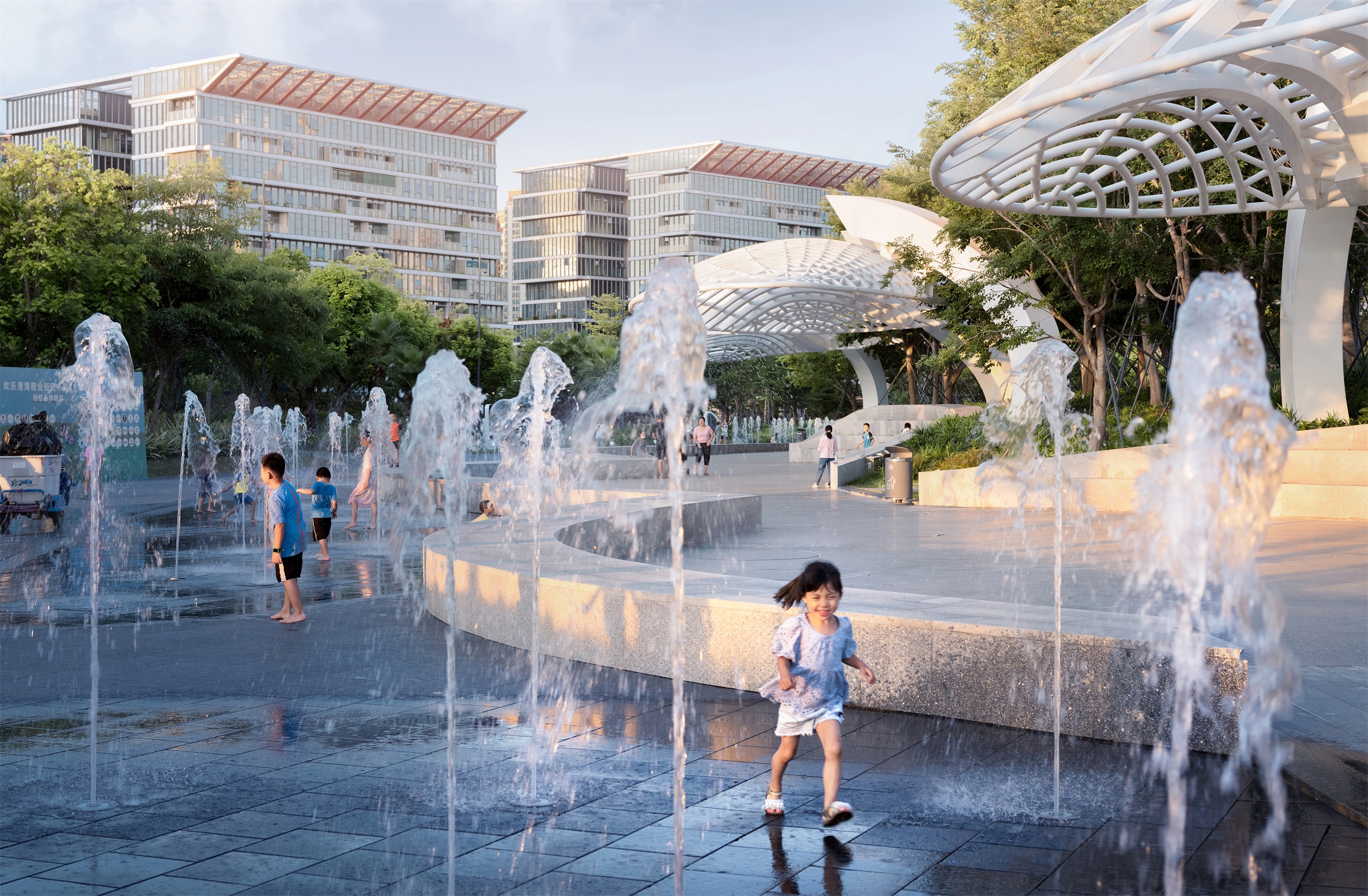
▼钢结构艺术装置 Steel structure art installation
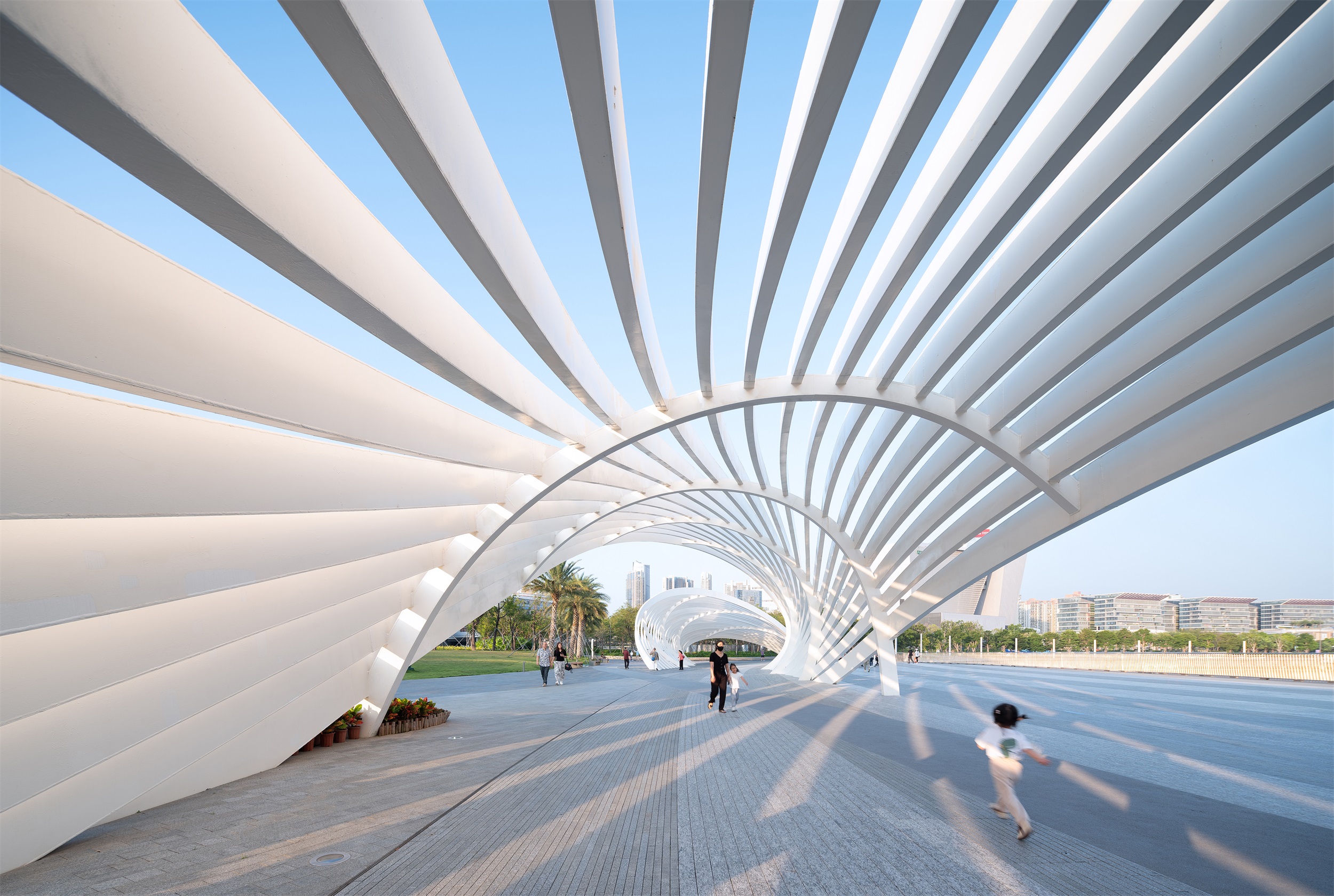
公园东岸、西岸分布着 5 万平方米的多首层式街区商业,建筑与自然、商业与休闲相互交织,创造出一种全新的餐饮购物体验。8.8 万平方米的海府一号紧邻海澜路,由 4 栋多功能海景总裁办公和 3栋生态企业独栋组成。海府一号颠覆了深圳中心区传统写字楼高密度集中式办公的现状,在寸土寸金的前海区域形成了低密度、注重生态、共享、舒适性和交流的国际化企业总部。
On the east and west coasts of the park scatter commercial blocks of multiple ground floors that covers an area of over 50,000m², where architecture interweaves with nature, commerce and leisure to create a brand-new dining-shopping experience. The Ocean Mansion of 88,000m² sits adjacent to Hailan Road, consisting of 4 multi-purpose ocean-view president office towers and 3 individual ecological enterprise towers, which overturns the current paradigm of the conventional high-density centralized office buildings in central Shenzhen, establishing a low-density global corporate headquarters that emphasizes ecology, sharing, comfort and communication in the Qianhai Area with rocketing land costs.
▼景观步道 Scenery Pathway
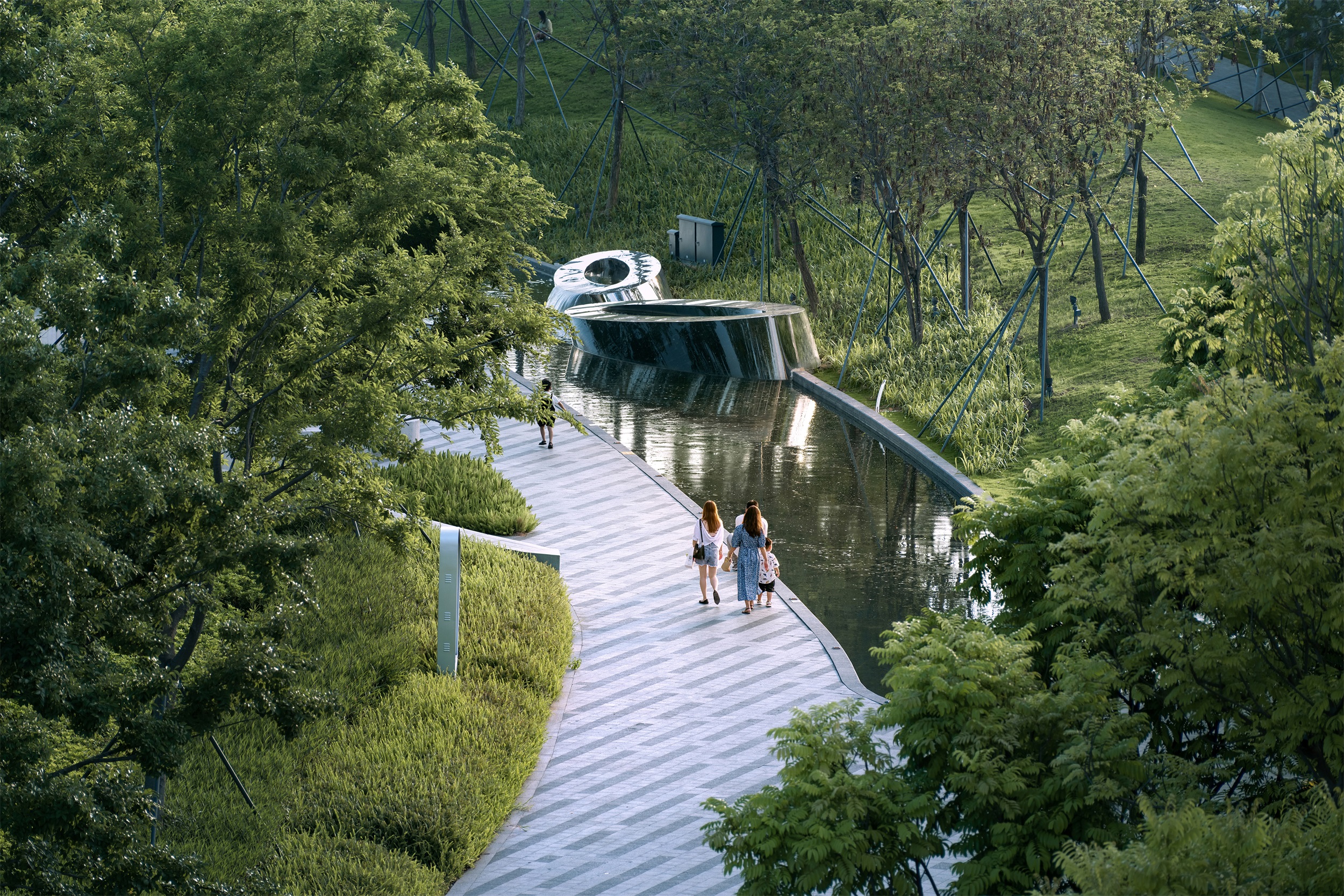
▼景观草坡 Landscaped meadow
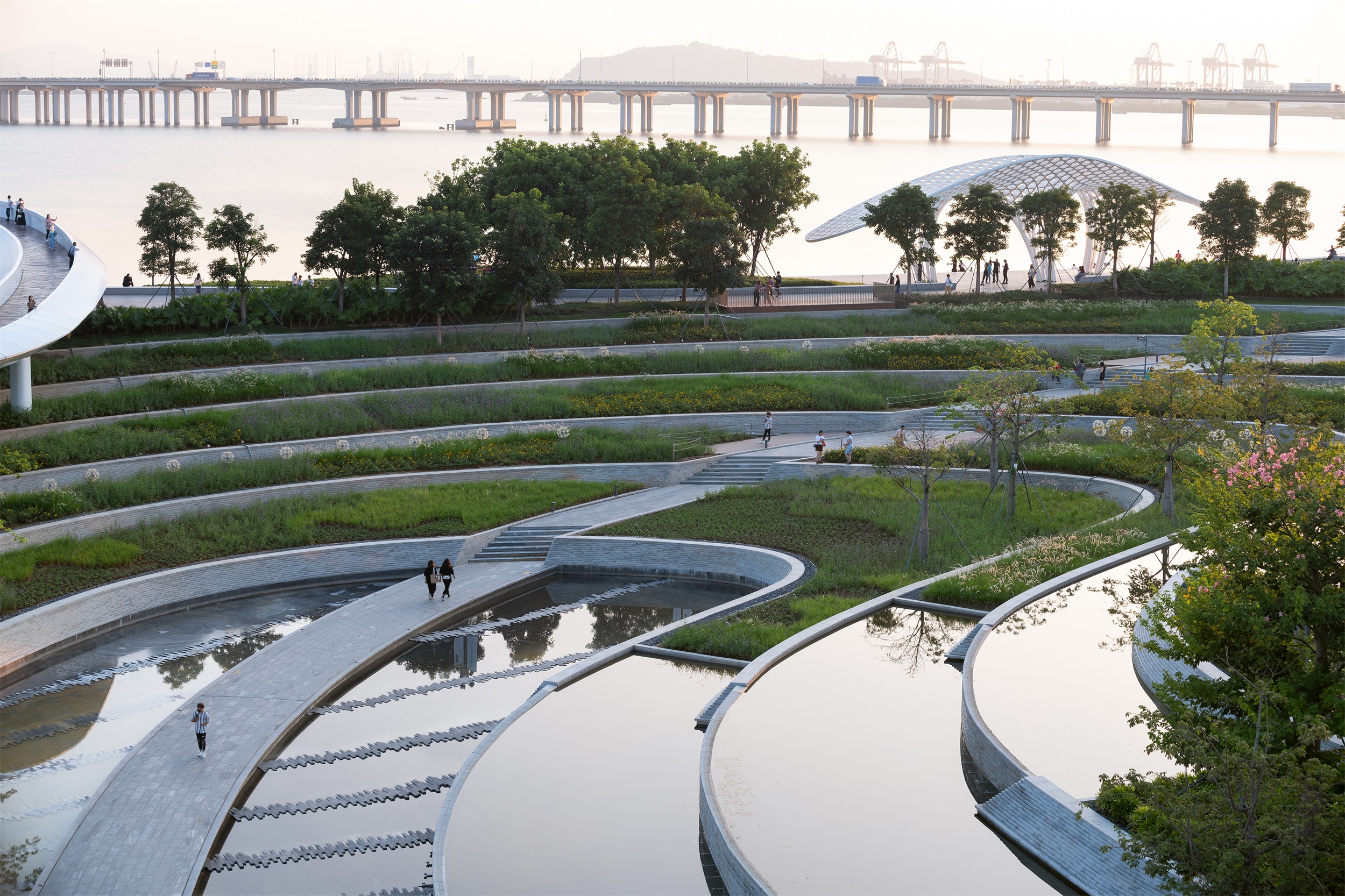
深圳宝安滨海文化公园将为宝安乃至大湾区带来新一轮的迭变,成为海湾与绿地、城市与自然、文化与活力、休闲与商业有机融合的多元复合型都市公园,也为市民提供了一个近水亲水,集文化旅游、艺术体验和科技创新于一体的滨海生活新中心。
Shenzhen Bao’an Waterfront Cultural Park will undoubtedly bring a new round of upgradation for Bao’an District and even the Greater Bay Area, establishing itself as a versatile comprehensive urban park that organically integrates the bay and the green, the city and nature, culture and vitality, leisure and business. It also offers the citizens a new water-loving center for the coastal life that incorporates cultural tourism, art experiences and technological innovation by the seaside.
▼演艺广场 Performance Plaza
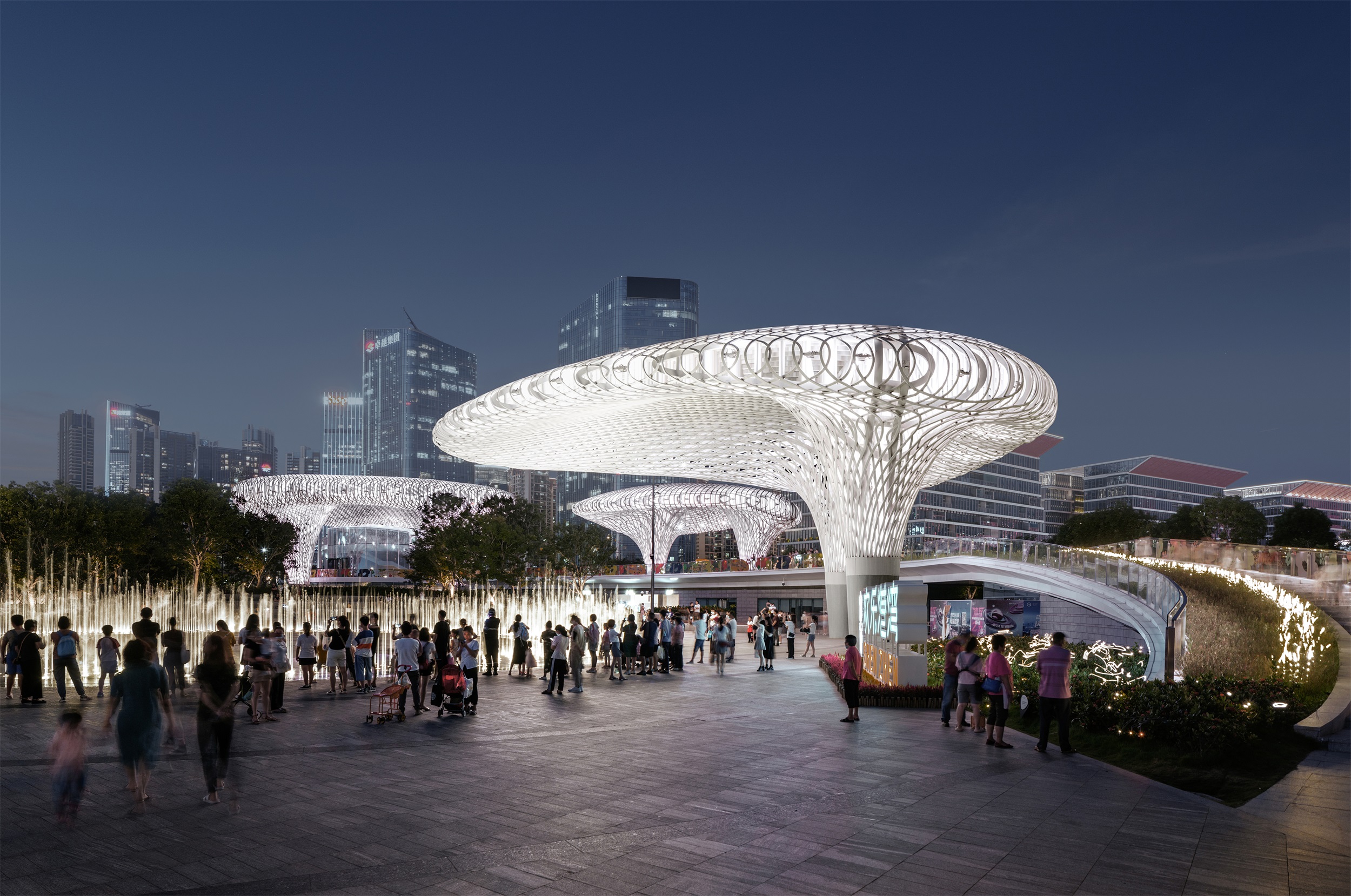
项目地点:广东省深圳市
建设单位:深圳市宝安区城市管理和综合执法局、深圳华侨城滨海有限公司
设计总包:深圳市欧博工程设计顾问有限公司
联合设计单位:LLA 建筑设计公司、SWA 景观设计公司 等
设计范围:建筑、景观
主要功能:城市公园
用地面积:380 000m²
设计 | 竣工年份:2018|2020
Project Location: Shenzhen, Guangdong Province
Developer: Shenzhen Bao’an Urban Administrative Enforcement Bureau; Shenzhen OCT
Waterfront Co., Ltd.
Design General Contractor: Shenzhen AUBE Architectural & Engineering Design Consultants Co.,Ltd.
Design Consortium: Laguarda.Low Architects LLC; SWA Group; etc.
Design Scope: Architecture, Landscape
Main Function: Urban Park
Land Area: 380,000m²
Design | Completion Time: 2018|2020
“ 打造以海湾与绿地、城市与自然、文化与活力、休闲与商业有机融合的多元复合型都市公园。”
审稿编辑 王琪-Maggie
更多 Read more about: AUBE欧博设计




0 Comments