本文由 KOIS ASSOCIATED ARCHITECTS 授权mooool发表,欢迎转发,禁止以mooool编辑版本转载。
Thanks KOIS ASSOCIATED ARCHITECTS for authorizing the publication of the project on mooool. Text description provided by KOIS ASSOCIATED ARCHITECTS.
KOIS ASSOCIATED ARCHITECTS: 该项目是国际电气设备公司Raycap场地中的一个公共休憩设施和餐厅设计,属于大型工业综合体的一部分,具体位于希腊北部的兹拉马区,这个地区以多变的地形和迷人的景观而闻名。
KOIS ASSOCIATED ARCHITECTS: The project is the design of a communal respite facility and a restaurant within the grounds of Raycap, an international electrical equipment company. Being apart of a larger industrial complex, it is located in Drama region of northern Greece an area renowned for its varying topography and captivating landscape.
该项目场地是公司开发时期遗留下来的的一片空地,周围是行政和生产设施。在建筑完工后,场地中种上了植物,经过多年的发展,这里已经变成了一个公园。全年中,公司会在这里举办许多活动,如节日、聚会和音乐表演。在天气晴朗的时候,这里可作为员工小憩、用餐和交谈的非正式的聚会场所。
The site is an interstitial residual space left unbuilt during the company’s development phases and is surrounded by administrative and production facilities. Since the building phase completion it has been planted with trees and over the course of the years has been transformed into a park. Throughout the year, the park hosts many events such as fests, gatherings and musical performances. During the more temperate seasons it is the unofficial meeting place of the employees who use it for short brakes, lunch and discussion.
我们计划将建筑放置在穿过公园的三条小路的交叉处。最初并没有设计这三条路,它们是在日常中被员工走出来的小路。特别是在气候舒适的时候,人们常去那里吃午饭和进行社交活动,进而加快了路径的形成。我们将这些路径视为在时间中产生的一种景观韵律,小路自然勾勒出一个区域,并形成了一种自然痕迹。这些痕迹是人类活动的重复产物。这个想法让我们想起了60年代和70年代“土地艺术”运动的作品,以及更具体的理查德·朗的短命雕塑《行走的线》(1967年)。
The building is conceived at the intersection of three pathways through the park. These routes were not initially planned. They rather emerged through the daily circulation of the users who favor the park as a place of gathering. People go there to have their lunch and socialize especially during the most temperate seasons. We saw these paths as daily and seasonal rhythms that outline a territory and lead to the emergence of dimensional markings on it. These trails are products of the refrain of the human activity. This idea brought to our mind the works from the ‘land art’ movement of the 60’s and 70’s and more specific Richard Long’s ephemeral sculpture, ‘A Line Made by Walking’ (1967).
我们并不想简单地将建筑置于景观中,而是想使其成为景观中活跃的一部分。我们想通过打造丰富的景观视角,将建筑的使用变成人们日常惯例中不可或缺的一部分,甚至能引导人们去进行一种活动。景观空间的塑造通常被认为是广泛的、难以捉摸的,实则不然。它的空间范围其实是由观看者的相对尺度和位置,依靠我们自身感知能力决定的。基于对地平线的不断观察,我们想创造一种不受打扰的个人空间感。
这些想法使我们跳出常规的结构设计,转而创造一种观赏风景的装置,一种自然的框架。抽象化的悬浮建筑顶面及其与景观的关系与场地产生了强烈的共鸣。
Our aspiration was not to simply place a building on the landscape but to make it an active part of it. The scenery, the way the horizon meets the undulating topography become integral parts of the daily human ritual even a predisposition for this activity.Scenery is often perceived as infinite space but despite its vague elusiveness is not. It is a space whose perceptual limitation is defined by the relative scale and position of the viewer; it is the limit and the boundary of our own perceptual capacity. We wanted to create a feeling of protected personal space while keeping an uninterrupted view to the horizon.
These thoughts directed us to stir away from a stereotypical structure and stir towards the creation of a device for viewing the landscape, a sort of frame to nature. The abstraction of the floating plane and its relationship with the landscape has a strong resonance with the territory.
▼设计方案演变图(从左往右的阅读顺序)Design evolution Diagram (reading order from left to right)
我们把建筑顶面想象成一条与地平线平齐的一条延伸的微光线,其强度和锐度能根据当时的环境变化而变化。建筑的大尺度感是基于反射场地与整个建筑群的相对比例而建立起来的。相反,被包围的空间规模越小,越能营造出一种亲密的氛围。我们将建筑看作是形式、仪式和自然结合形成的一个共生有机体。
We envisaged the plane as a shimmering line leveling with the horizon, a thread that stretches out and changes in intensity and sharpness depending on the prevailing environmental conditions. The building’s large scale is established by mirroring the relative proportion of the site to the overall complex. In opposition the enveloped space has a smaller scale creating an atmosphere of intimacy. We saw the proposed architecture as a combination of form, ritual and territory reclaimed partially by nature to form a symbiotic organism.
在树林深处,有一个特别的空间,一个几乎没有边界的隐蔽公园,它看似拥有着不可触摸的水晶外壳,但也是拥有烟火气的日常休憩空间。这里的主要划分为公共广场、食品准备区和公用服务区。内部广场作为外部广场的延续,两者之间的几乎没有明显的界限。周围的环境微妙的映射在了玻璃墙面上,加强了外部的光感。
Within the envelope, a territory of different rhythms is established. A sheltered park with an almost immaterial boundary, a crystalline skin, becomes the vessel of the facility’s daily rhythm. Here the programmatic functions are separated into the public covered plaza, the food preparation area and the utility service areas. The interior plaza acts as a continuation of the exterior with the boundary between the two almost diminished. The subtle reflections manifested with oscillating intensity on the underside of the roof reverberate and accentuate the exterior lighting conditions.
食物准备区设置在有地形起伏的植物群落中,游客会感觉到它是一座山,但它的体量与地形完全融合。服务区则直接位于山下。
The food preparation area is covered with turf and live plants making the visitor to perceive as a mount and its volume completely reclaimed by the earth while the service areas are placed directly underneath it.
顶面就像一块模糊化的可变的画布,随时能捕捉天上的云彩和飘过的风。
The roof becomes an obscure live canvas reflecting and diffusing the passing atmospheres at all times.
我们想在广阔的空间中建立一个微型空间,并在现有设施内创造一个微型景观,在这个结构中保持该场所的所有品质和氛围,使其成为一个共生有机体和能带来独立体验的观赏装置。
We wanted to establish a micro territory within the broader of the facility and create a micro landscape within the existing one that holds all the qualities and atmospheres of the place within a structure that acts both as a symbiotic vessel and viewing device proportioned to the individual experience.
▼地面布置图floor plan
项目名称:微光
项目地点:希腊,兹拉马
完成年份:2018年
项目类型:商业餐厅
项目状态:盈利
项目面积:770平方米
首席建筑师:STELIOS KOIS
项目负责人:FEDERICA SCALISE
设计团队:ANTONIS SARLANIS, MARIELINA STAVROU, LEONARDOS KATSAROS,VASILIKI PAPARGIRI
TITLE: SHIMMER
LOCATION: DRAMA, GREECE
YEAR: 2018
TYPE: COMMERCIAL RESTAURANT
STATUS: COMMISSION
SIZE: 770 m²
PRINCIPAL ARCHITECT: STELIOS KOIS
PROJECT LEADER: FEDERICA SCALISE
DESIGN TEAM: ANTONIS SARLANIS, MARIELINA STAVROU, LEONARDOS KATSAROS,VASILIKI PAPARGIRI
更多read more about:KOIS ASSOCIATED ARCHITECTS


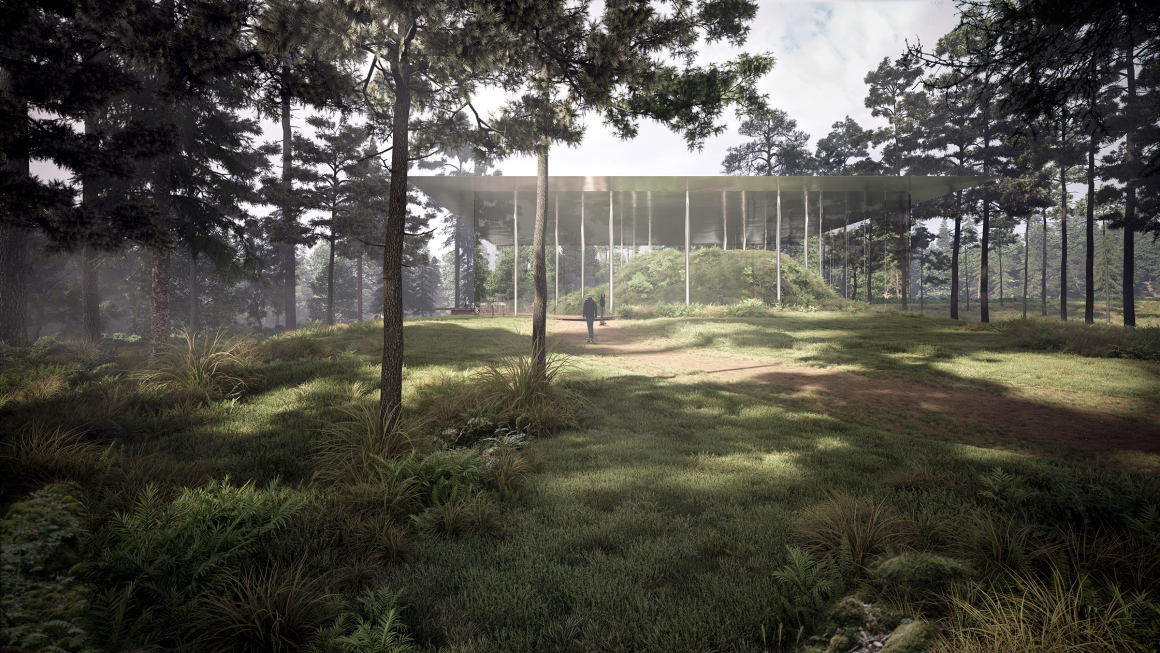

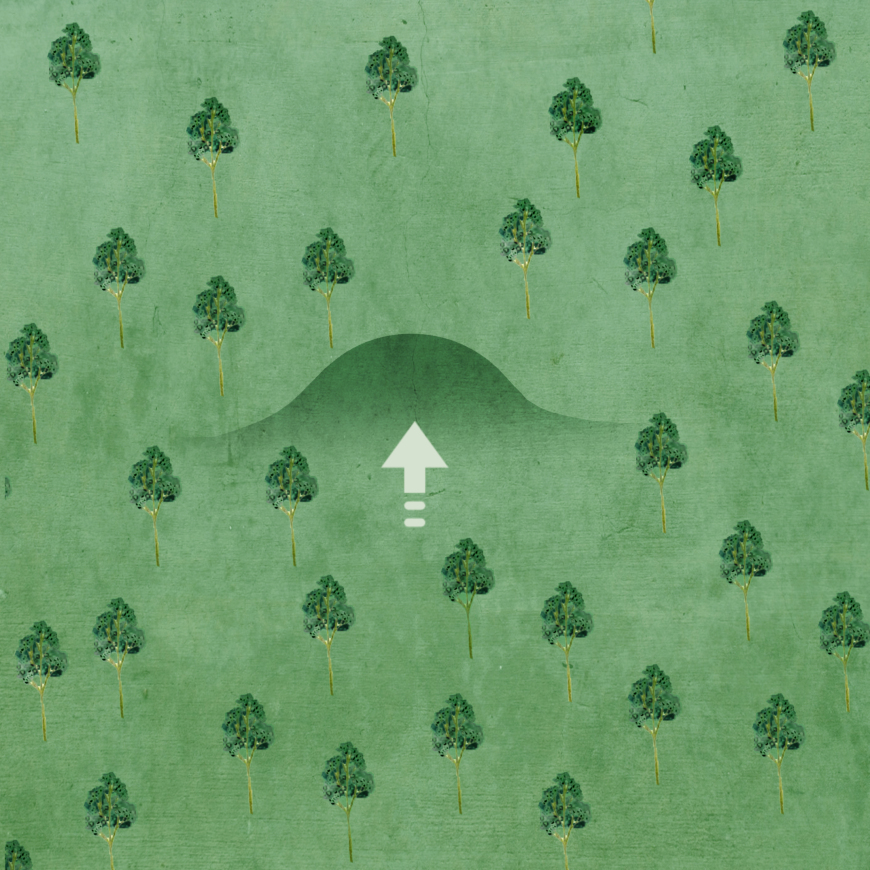
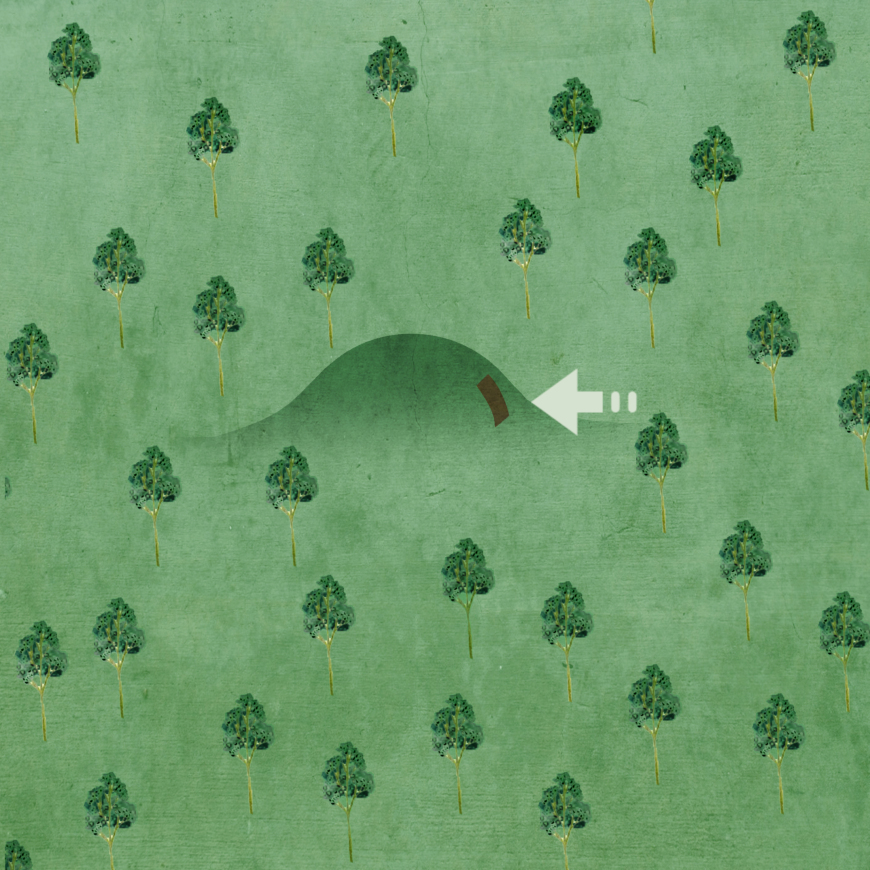
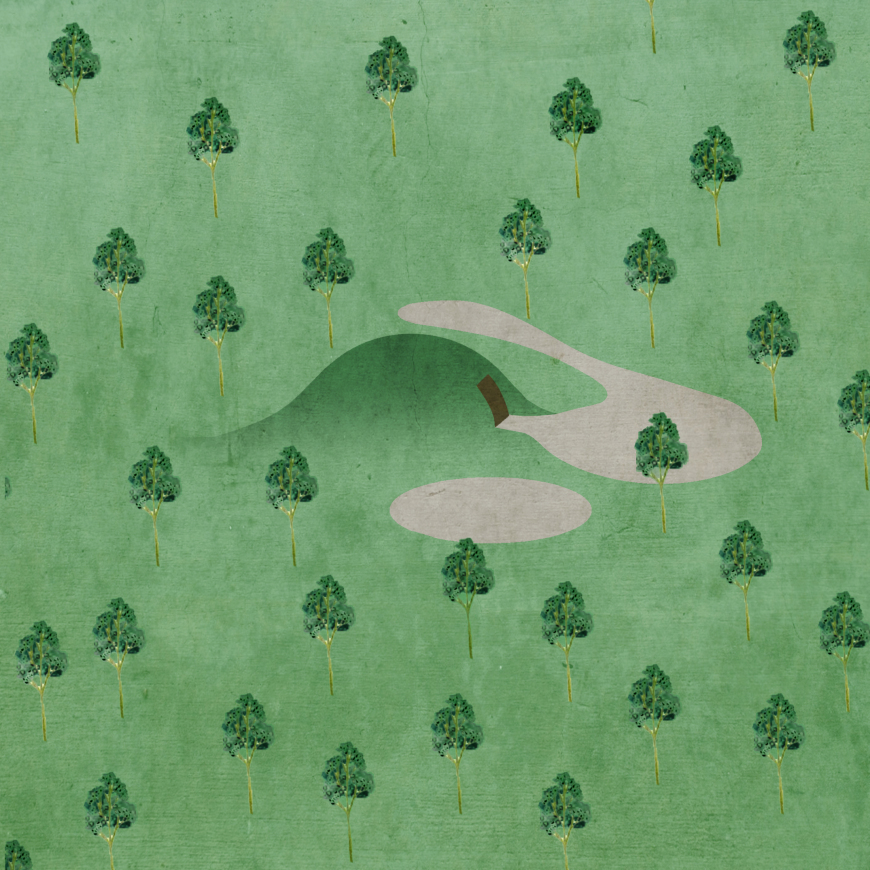
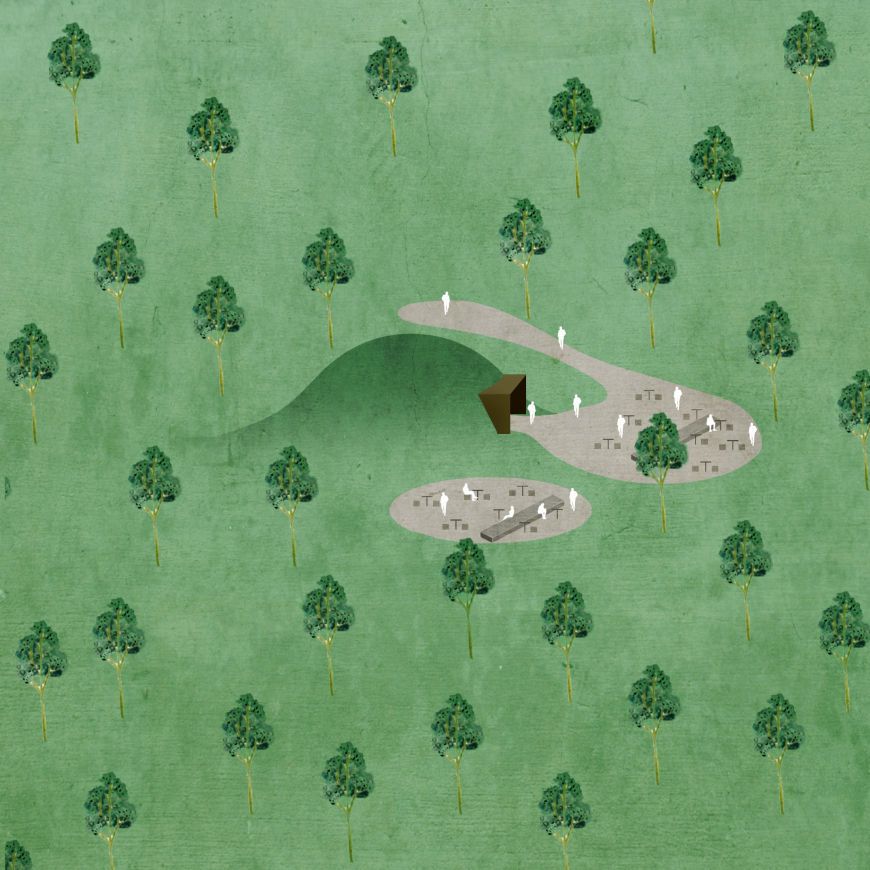
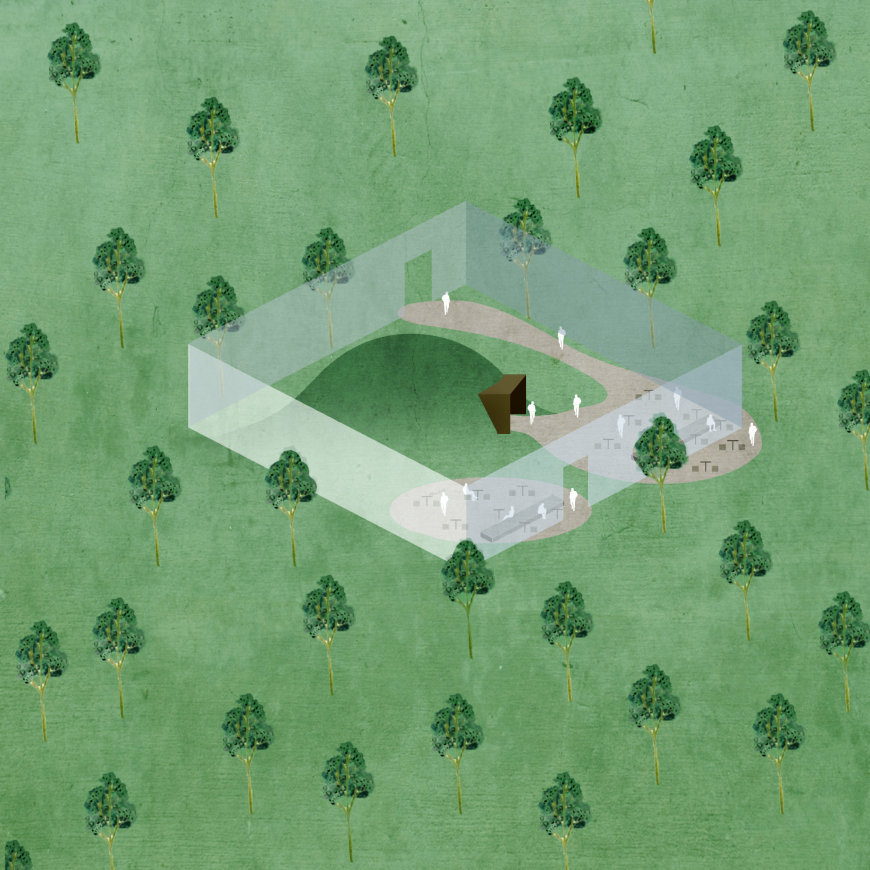
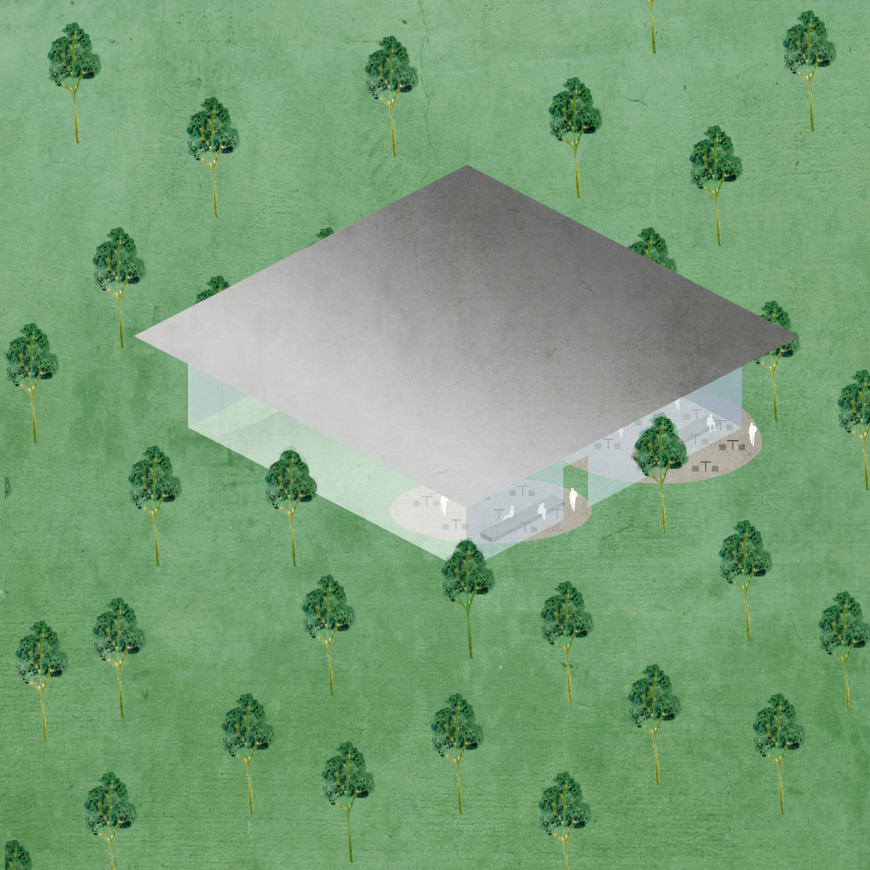
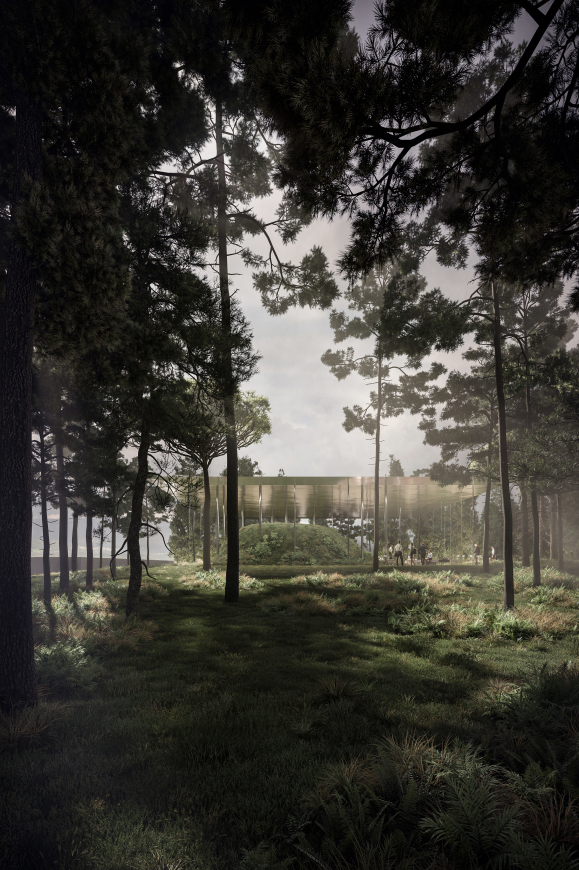


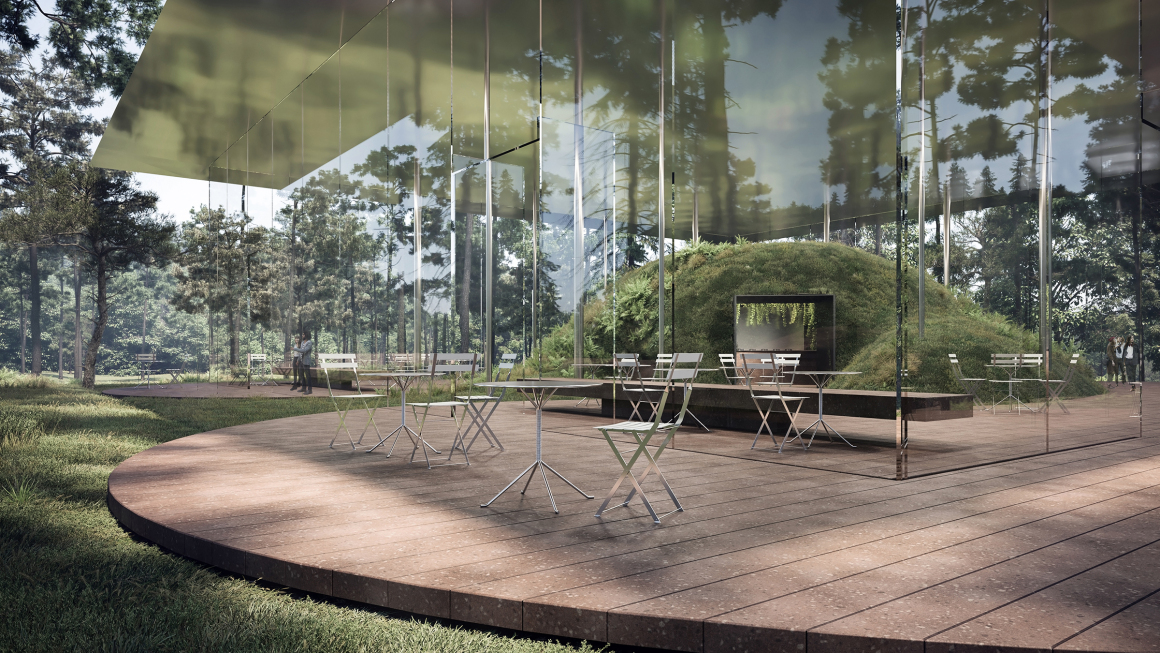
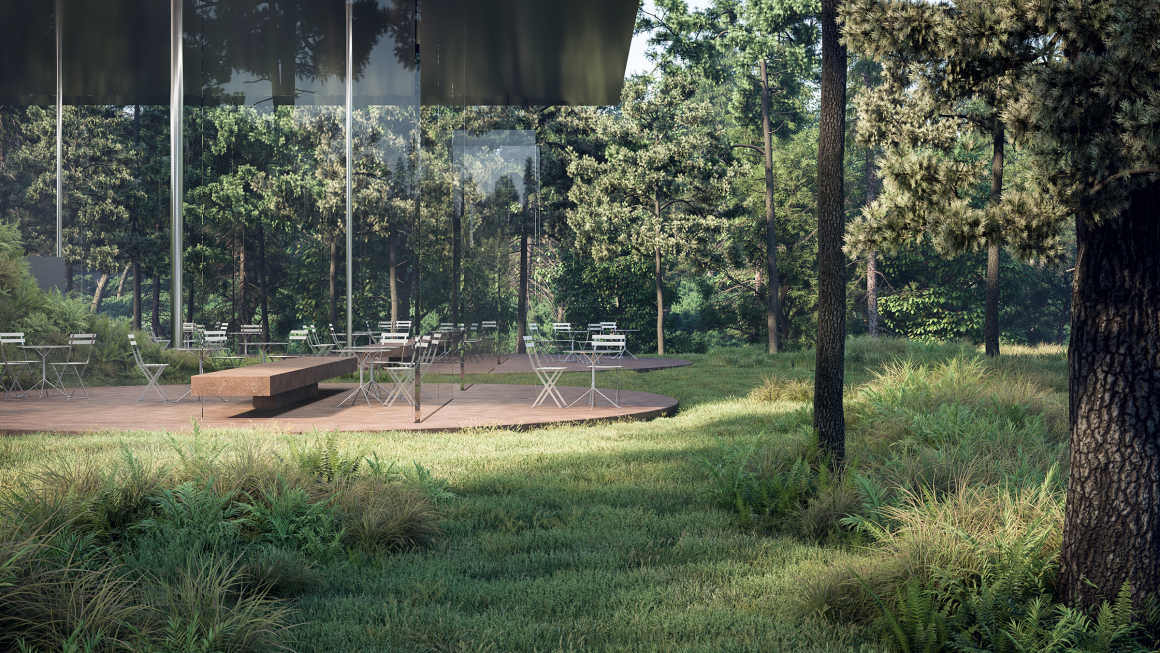
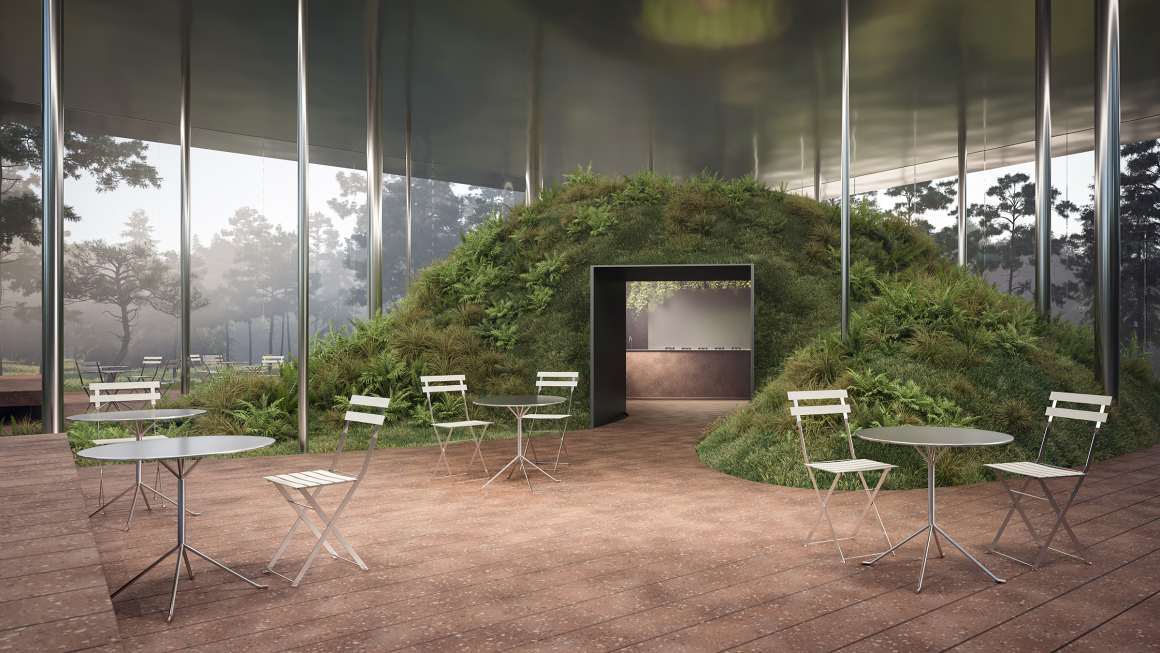
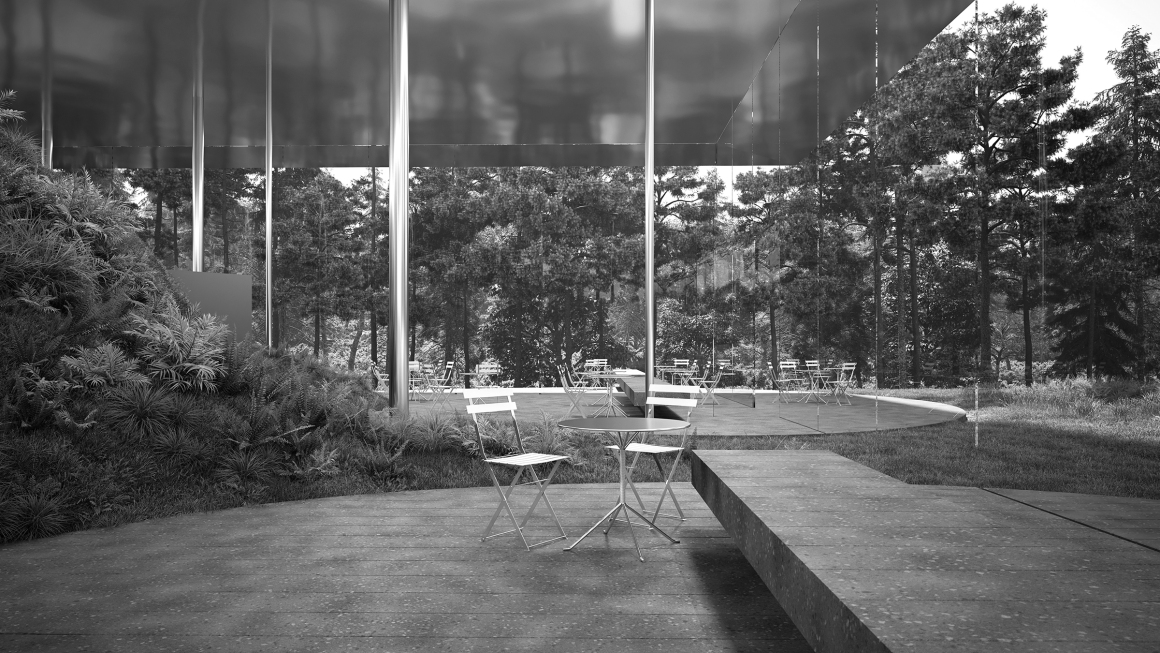


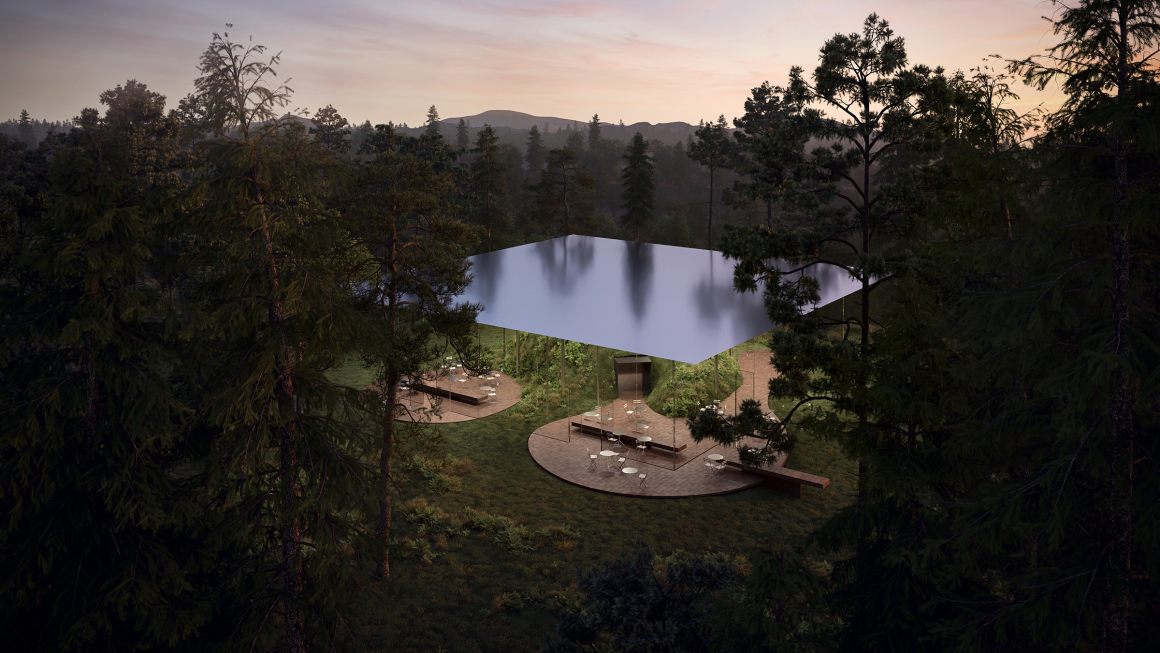



0 Comments