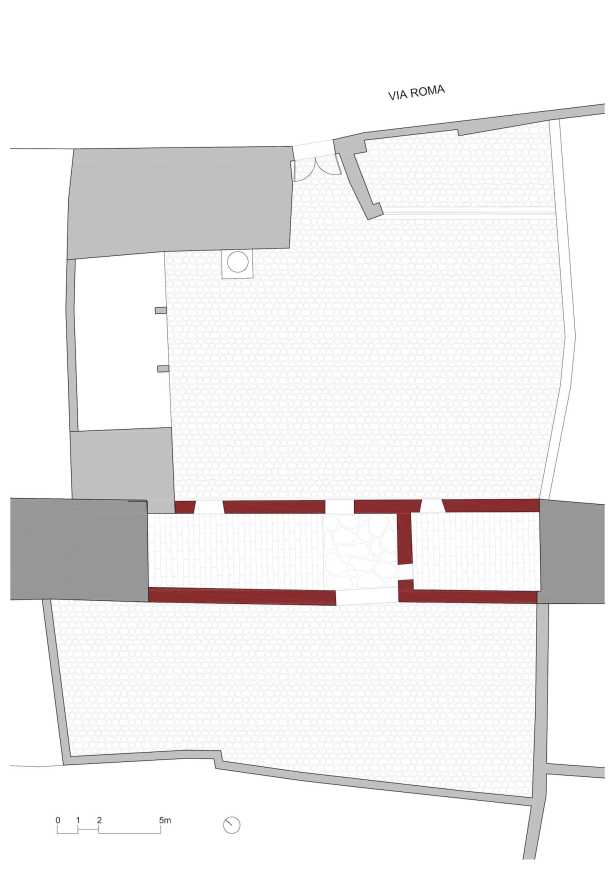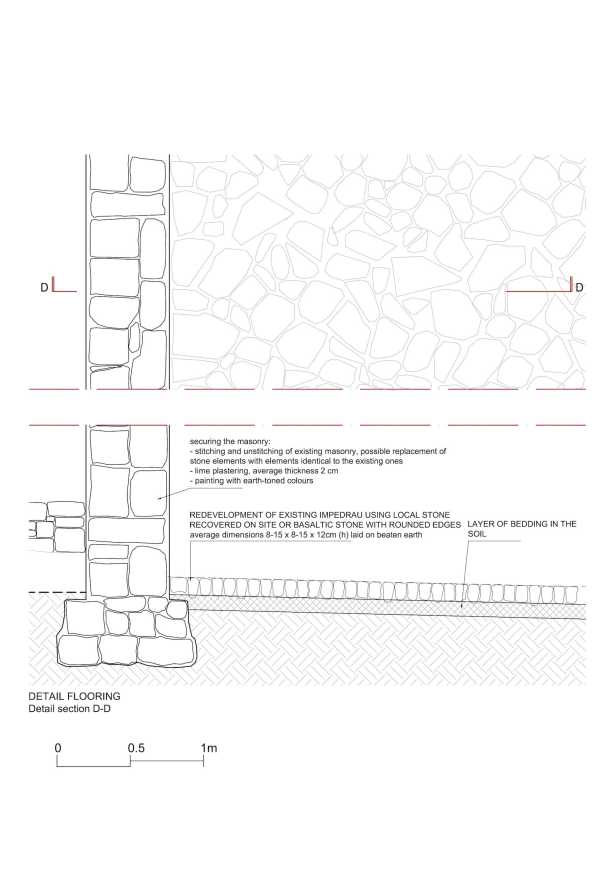本文由 Martino Picchedda Architect 授权mooool发表,欢迎转发,禁止以mooool编辑版本转载。
Thanks Martino Picchedda Architect for authorizing the publication of the project on mooool. Text description provided by Martino Picchedda Architect.
Martino Picchedda Architect:西马拉已然一个地域复兴的试验场,在这里,废墟也被重塑为鲜活的历史见证。我们此次干预措施旨在打造一个公共空间,让社区与记忆相互交织,保留其本有特色强化旧时存在。
Martino Picchedda Architect: Simala becomes a laboratory of territorial regeneration, where ruins are transformed into active witnesses of history. The intervention creates a public space where community and memory are intertwined, enhancing the pre-existences without erasing their identity.


在撒丁岛的小村庄里,呈现历史与当下的对话
西马拉位于撒丁岛的中心地带,距离奥里斯塔诺 45 公里,这个以农业和畜牧业为主的村庄,将过去与未来紧密相连。其核心就是一处引人注目的建筑改造项目——一个既尊重废墟诗意又彰显其象征价值的工程。
项目由年轻建筑师马蒂诺·皮切达策划,展示了如何以谨慎且现代的方式将历史建筑转变为社会和文化复兴的催化剂。
A Dialogue Between Memory and Modernity in a Small Sardinian Village
Nestled in the heart of Sardinia, 45 kilometers from Oristano, the small agricultural and pastoral village of Simala preserves a profound connection between past and future. At its core lies a remarkable architectural intervention—a project that embraces the poetics of ruins while celebrating their symbolic value.
Curated by the young architect Martino Picchedda, this initiative demonstrates how a sensitive and contemporary approach can transform historic structures into catalysts for social and cultural regeneration.





19 世纪遗产的重塑
在西马拉的中心,一座 19 世纪的庭院建筑——曾经是一位地主的住所和农业活动中心——已被重构为公共展览空间。怀着对时光流转的敬意,该项目将建筑痕迹视为层叠的叙述,将记忆融入现代性的肌理之中。
A XIX-Century Legacy Reimagined
At the heart of Simala, a 19th-century courtyard building—once the residence of a landowner and the center of agricultural activity—has been reimagined as a public exhibition space. Respectfully interpreting the passage of time, the project views architectural traces as layered narratives, weaving memory into the fabric of modernity.



重识废墟:衰败的唤起力量
干预始于一个细致的揭示过程。清除杂草丛生的植被和数十年的尘土,这并非仅仅是功能性的行为,更是象征性的举动,发掘场地更多潜在可能性。曾经被视为遗迹的废墟,自然而然是设计的焦点,我们仰赖它持久的存在叙述场地故事。断壁残垣,尽管脆弱却极具故事感,像舞台布景一样框定着公共空间。也就是这些废墟界定了一个开放的空隙,一个吸引而非排斥的空间,一个介于私密与公共之间的过渡地带。
Rediscovering Ruins: The Evocative Power of Decay
The intervention begins with a delicate process of unveiling. Overgrown vegetation and decades of dust are removed, not as mere functional acts but as symbolic gestures, revealing the latent potential of the site. The ruins, previously seen as relics, become the focal point of the design, telling stories through their enduring presence. Surviving walls, though fragile, gain a theatrical presence, framing the public space like stage sets. These ruins define an open void—a space that invites rather than excludes, a threshold between the intimate and the communal.



记忆与景观的构筑
设计从那些与历史遗留问题作斗争的大师那里汲取灵感,比如皮拉内西富有远见的画作以及阿尔贝托·布里的吉贝利纳的物质诗篇。因此在庭院中,用传统的“impedrau”铺地方式向撒丁岛庭院的触觉记忆致敬。室内,玄武岩地板以宽缝铺设在排水层上,通过错综复杂的管道网络收集并引导水流。原有的石板碎片,即“tellas”,则经过精心重新整合,将空间的故事延续下去。
An Architecture of Memory and Landscape
The project draws inspiration from masters who grappled with historical preexistence, such as the visionary drawings of Piranesi and the material poetry of Alberto Burri’s Gibellina. In the courtyard, the traditional “impedrau” paving pays homage to the tactile memory of Sardinian courtyards. Indoors, basalt flooring laid with wide joints on a draining bed captures and channels water through an intricate network of pipes. Fragments of the original stone tiles, or “tellas”, are thoughtfully reintegrated, weaving continuity into the narrative of the space.


社区生活的舞台
曾经作为私人农业用地的庭院,如今已转变为公共展览广场。极简主义的干预措施服务于历史建筑,突出了用生态石灰基灰泥处理过的墙壁的原始材质。经过清理和加固的废墟,自豪地展示着它们的不完整性。它们简单而陈旧的表面诉说着劳动、坚韧和日常生活的故事。这个空间成为了一个隐喻,象征着一个既承认自身根源又拥抱新生的撒丁岛,完美地连接了过去与未来。
A Stage for Community Life
The courtyard, once a private agricultural space, now unfolds as a public exhibition plaza. The minimalist interventions serve the historical architecture, highlighting the raw materiality of the walls treated with ecological lime-based plaster. The ruins, cleaned and consolidated, wear their incompleteness proudly. Their simple, timeworn surfaces recount stories of labor, resilience, and daily life. This space becomes a metaphor for a Sardinia that acknowledges its roots while embracing renewal, bridging the past and future seamlessly.




艺术与景观之间的干预
该项目诗意的本质在于其简洁性。它专注于材料、记忆以及空间唤醒潜在集体情感。最终呈现一个聚会场所,一个历史与当代共存的舞台,致力于展示当地产品并推广慢旅游,这对西马拉的经济和文化动态愈发重要。
干预体现了倾听而非主宰的建筑理念。通过这个项目,西玛拉成为地域再生的活实验室——证明了建筑如何重新诠释记忆,从而塑造一个开放且共享的故事。
An Intervention Between Art and Landscape
The project’s poetic essence lies in its simplicity. It focuses on materials, memory, and the ability of space to awaken latent collective emotions. The result is a meeting place—a stage where history and contemporaneity coexist, dedicated to showcasing local products and promoting slow tourism, increasingly vital to Simala’s economic and cultural dynamics.
This intervention embodies an architecture that listens rather than dominates. Through this project, Simala emerges as a living laboratory of territorial regeneration—a testament to how architecture can reinterpret memory to craft an open and shared narrative.


▽设计图纸 Drawings

地点:意大利撒丁岛西马拉
客户:西马拉市- Unione Comuni Parte Montis
项目共同资助:西马拉市,RAS领土发展项目(PST)
建筑设计:Martino Picchedda
施工监理:Martino Picchedda
承包商:Impresa NURRA Srl, Pisano Bruno Costruzioni Srl
面积:500平方米
竣工:2024年
建筑成本:145,000欧元
项目总成本:25万欧元
摄影:Cédric Dasesson
Location: Simala (OR), Sardinia, Italy
Client: Municipality of Simala – Unione Comuni Parte Montis
Project Co-Funding: Municipality of Simala, RAS Territorial Development Project (PST) Architectural Design: Arch. Martino Picchedda
Construction Supervision: Arch. Martino Picchedda
Contractors: Impresa NURRA Srl, Pisano Bruno Costruzioni Srl
Area: 500 sqm
Completion Date: 2024
Construction Costs: €145,000
Total Project Cost: €250,000
Photography: Cédric Dasesson






0 Comments