本文由 诺风景观设计 授权mooool发表,欢迎转发,禁止以mooool编辑版本转载。
Thanks TOA Landscape Architecture for authorizing the publication of the project on mooool, Text description provided by TOA Landscape Architecture.
诺风景观设计:天会HQ位于上海虹桥临空经济园区,原为凌空SOHO. 其流线型的建筑是扎哈·哈迪德的代表作之一。对于此项目基地的景观改造,我们做了一番深刻的研究。
TOA Landscape Architecture:SKYBRIDGE HQ, formerly knowns as SKY SOHO, is located in the Shanghai Hongqiao economic park. The parameterized building is one of Zaha Hadid’s representative works. At the very beginning of landscape renovation, we have done deep researches to echo the site.
设计前的思考 Vision before Design
承袭建筑线条的流动艺术之美;景观设施的可移动性和灵活性;最大程度的保留和最小程度的破坏;强调商业空间的体验性及参与性;绿化贯穿于空间需求及细节。
Inheriting the flowing art beauty of architectural shapes; Mobility and flexibility of landscape facilities; Maximum retention and minimal destruction; Emphasizing the experiential and participatory nature of commercial space; Soft landscape runs through space needs and details .
在改造之前虽然地面绿化丰富,但下沉区域因绿化量少,所以让人有生硬感。缺乏舒适的室外休息空间供顾客停留。现场铺装为流线形不规则的设计,造价较高,且当时施工精度也很优良。改造的宗旨是保留原有设计轮廓,尽量减少铺装的变更和增加。
Before the transformation, most of the sunken square is covered with rigid hardscape, although the ground floor is rich in greening. Based on this, the outdoor space became uncomfortable for guests to rest and gather. However, the pavement is well-designed that fits the architectural shape perfectly with high quality construction. The purpose of the renovation is to keep the original design outline and minimize the change of pavement.
▼南下沉广场改造平面图 Master Plan
改造后的景观及绿化应该与原凌空SOHO超现实主义的建筑及铺装良好地融为一体。
The transformed landscape and greening should be well integrated with the original SOHO surrealist architecture and landscape design.
灵活可变的空间 Flexible and Variable Space
我们想创造一种可以随着时间和用途的变化而可以灵活改变的可移动性景观。新的景观连接室外环境、商业设施和客流。超现代流线感的建筑,用圆形能更好的协调整体空间 。
We strategically plan to create a moveable landscape that not only can be flexibly changed with time and usage, but also reconnects the outdoor space, commercial facilities and passenger flow.
可组合移动的景观设施,安装在现有场地上,减少改造量。同时也可以根据自己的需要进行改动。
The combination of mobile landscape facilities can be installed on existing sites to cut down the cost of promotion and moved freely according to the needs. Also, the circular element could match Ultra-modern streamlined architecture perfectly.
驻足停留的空间 Gathering Space
原现场景观为狭长单一的空间,缺乏变化及休憩空停留间。可以通过增加各种大小的组合设施及可变景观模块,来创造各种可供人们休憩、停留、交流的商业景观空间。
The original landscape is a linear narrow space with single function, lacking of variation and rest & gathering space. By adding different sizes of combined facilities and variable landscape modules, we could produce various commercial landscape spaces for people to rest, stay and communicate.
立体跃动的空间 3D and Vibrant Space
创造具有立体感和跃动感的,令人愉快的景观。营造与商业相得益彰的景观氛围。开敞和聚集的两种休息方式与模块结合,使狭长的空间有了丰富的功能变化。水景、喷雾的充分利用为整个空间带来跃动的活力,且具备一定功能性。
The three-dimensional, dynamic and pleasant landscape could animate the commercial space and made a positive contribution to the business. The combination of different direction seats providing guests semi-open or open space makes the linear narrow space full of changeable functions. Appropriate use of multi-functional waterscape and mist brings vitality to the whole site.
更适于商业环境的绿化 Commercial Space Preferred Soft Scape
现场商铺前种植的晚樱高约3.0-4.0M,分支点低,枝叶较茂盛,阻挡的视线,影响店招。
The cherry trees planted in front of the shops are about 3.0-4.0M in height, with low branches and flourishing branches and leaves, which obstructs the sight and affects the store’s front signage.
▼改造前 Before
改造时通过强调树木的主次关系,缓解现场乔木过于单调和密度高的问题。取消大部分中层,以保证视线的通透。移栽的晚樱移栽至主动线两侧,有引导作用并成为季节性焦点绿化景观。脚边植栽改变为干净简洁的绿化。季相变化分明,尺度宜人。植栽将沿用建筑元素,使营造的空间和谐统一。
The problem of monotony and high density of arbors on site can be alleviated by the collocation of different-height trees and the removal of mid-level greening could ensure the continuity of sight. Cherry trees transplanted on both sides of the main pathway play a guiding role and become a seasonal focal point on the site. Path-side ground cover are designed in a clean and simple way. The human-oriented scale soft scape will provide interesting texture and spectacular color throughout all seasons. Furthermore, architectural elements will apply to the planting to create a harmonious and unified space.
▼改造后 After
Virtual Tree
下沉广场被大面积的灰色建筑立面与灰色系地面铺装占据,且由于没有足够的覆土,无法种植较大乔木,因此整体给人的感觉较为生硬灰暗,没有生机。为了解决这一问题,“Virtual Tree”的概念应运而生。配置攀援类植物,能达到自然乔木同样的视觉感受及生态效应。同时结合喷雾与灯光,能在夏天起到很好的降温效果,也能在夜晚营造较好的商业气氛。
The sunken square is overlain by grey pavement and surrounded by grey architectural facade, causing the overall feeling is rigid and dull rather than vivid. Moreover, the thickness of soil is not enough to grow arbors. In order to solve this problem, the concept of “Virtual Tree” came into being. The configuration of climbing plants can achieve the same visual perception and ecological effects as natural trees. Combined mist and pendant lighting can cool the temperature in summer and create a better business atmosphere at night.
多样水景的演绎 Diverse Water Scape
原有的水景利用率非常低,瀑布的落差加之风的影响,时常对周围商铺造成困扰。
The usage rate of waterscapes before transformation is really low, and the waterfalls often bother the adjacent retails.
▼改造前 Before
改造时考虑此水景可以满足多种功能,成为下沉广场的焦点,同时给商业广场带来生机勃勃的气氛。
During the upgrading, we consider it could satisfy various functions and become the focus on the sunken square. At the same time, it brings a vibrant atmosphere to the commercial square.
虚拟树喷雾系统的运用,使极小的微粒在空气中云集,形成了白色云雾状的奇特景观,颇似自然雾气的效果,犹如“雾的森林”。这些水雾可以快速吸取周围环境的热量,从而有效地控制夏日里硬质广场的温度,起着降温作用。
The application of the virtual tree mist system makes the tiny particles gather in the air, forming a peculiar white cloud shape, which is similar to the natural fog effect, just like “fog forest”. These water mists can quickly absorb the heat of the surrounding environment, thus play a significant role in the summer as a cooling device.
项目名称:天会商务广场景观改造
类型:商业、办公
开发公司:基汇管理咨询(上海)有限公司
景观设计:TOA诺风景观设计咨询有限公司
设计团队:大川善成 / 冯雪静 / 陈蓉/ 屈耸达 /马骏
业主团队:Alan Yau / Jacky Zhou / Tracy Shi / Johnson Tan / Jason Chen / Zefu Deng
施工单位:上海宝津建设工程有限公司
水景设计顾问:CRAZY WATER
摄影师:足立真琴
Project Title: SKYBRIDGE HQ LANDSCAPE RENOVATION
Type: commercial; office
Client: Gaw Capital
Landscape Design: TOA Landscape Architecture
Design Team: Okawa Yoshinari / Xuejing Feng / Rong Chen / Songda Qu /Jun Ma
Client teamt: Alan Yau / Jacky Zhou / Tracy Shi / Johnson Tan / Jason Chen / Zefu Deng
Construction: Shanghai Baojin Construction Engineering co., LTD
Waterscape Design Consultant: CRAZY WATER
Photography: Adachi Makoto
更多 Read more about: TOA诺风景观设计咨询有限公司


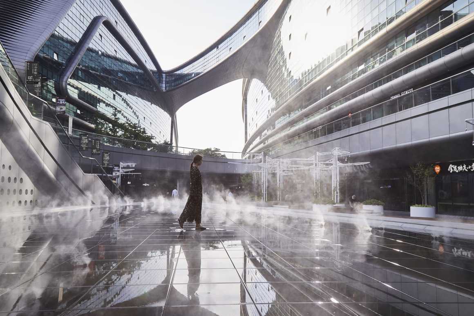
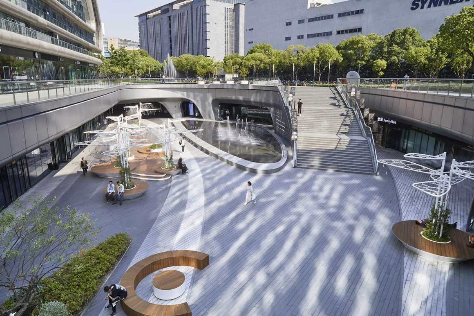
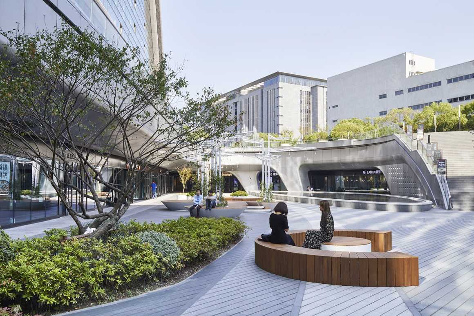



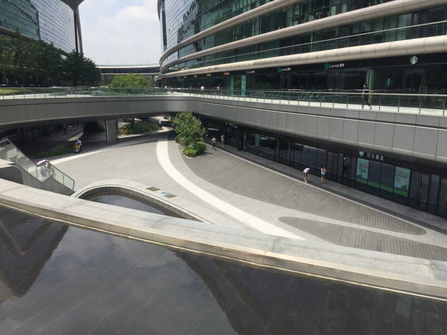
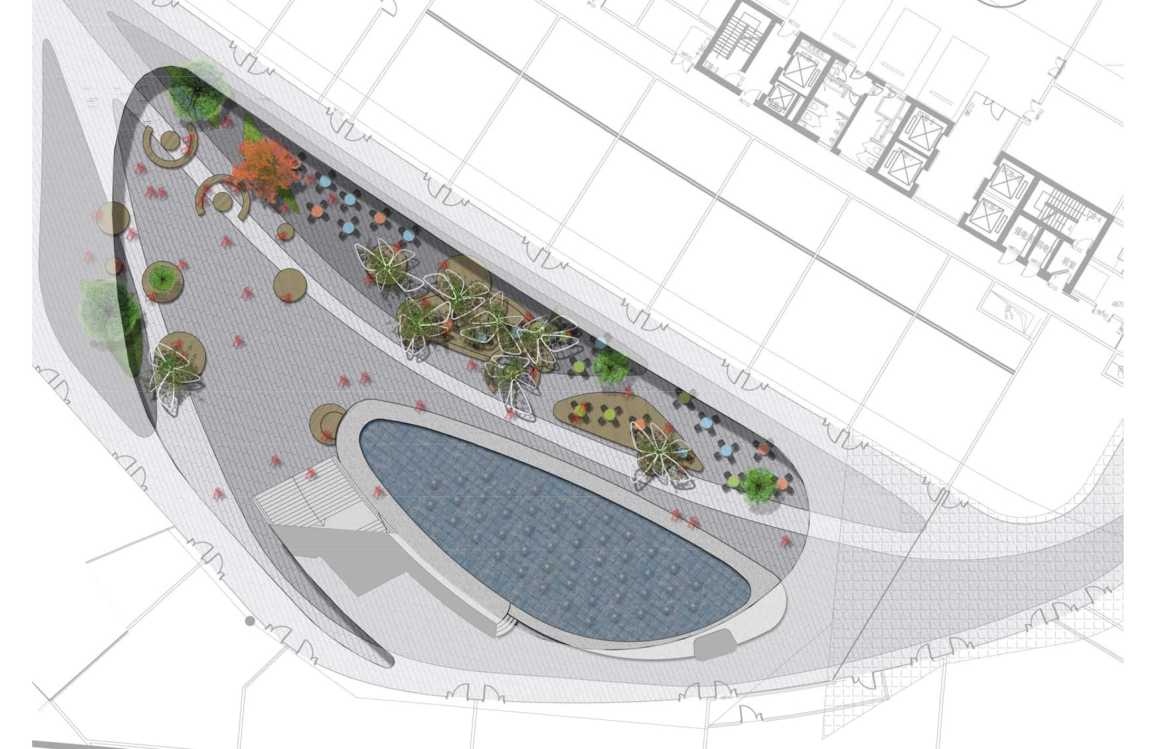
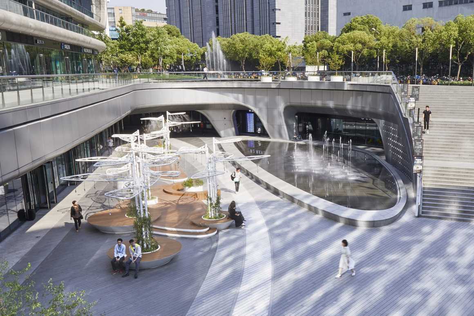
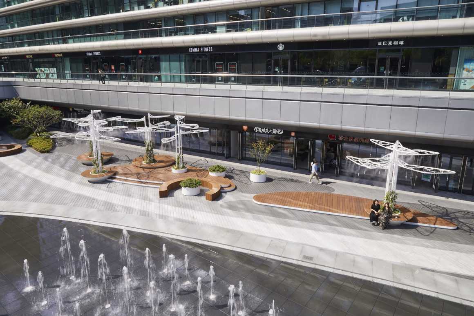
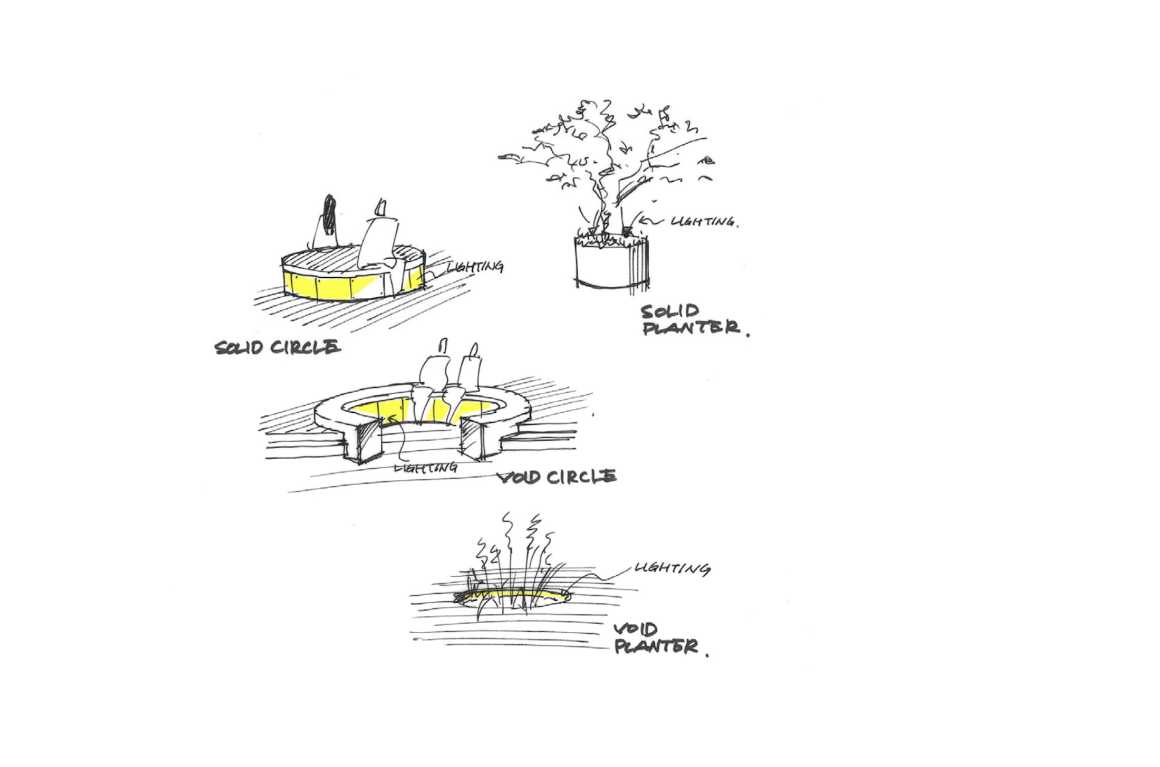
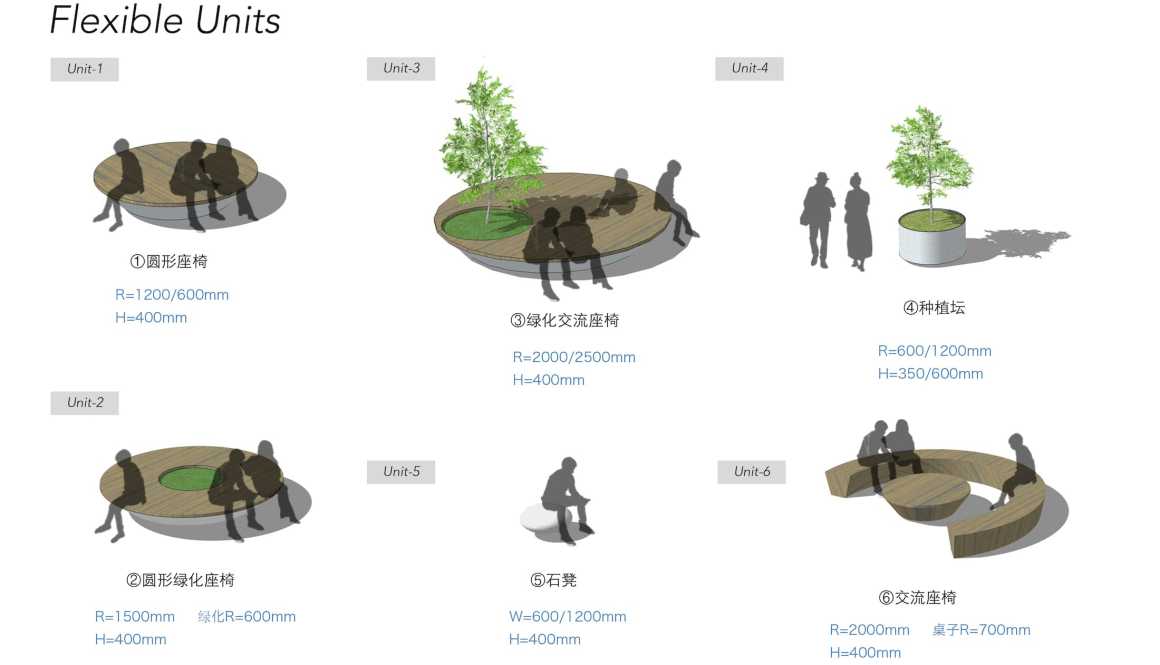
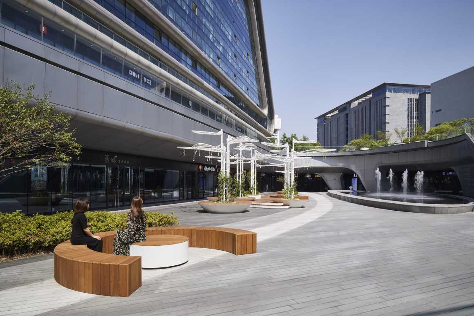
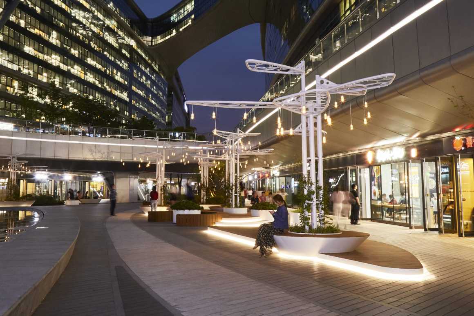

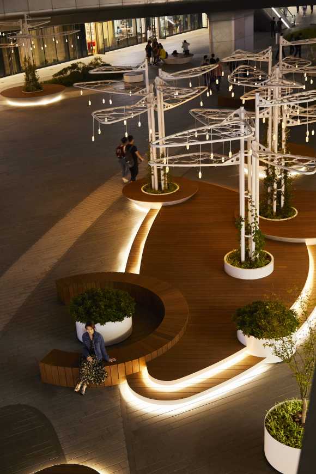
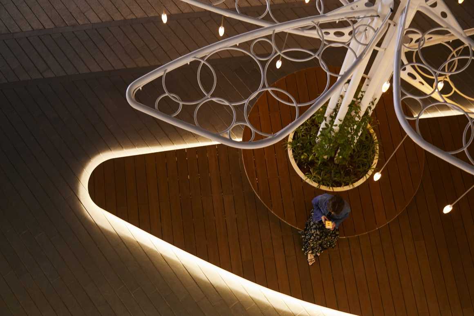
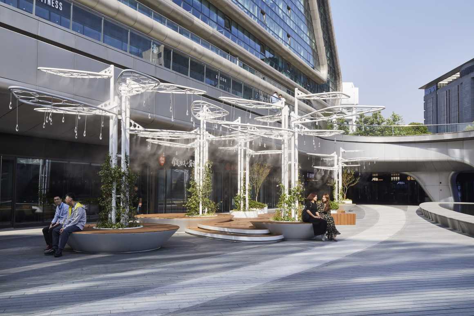
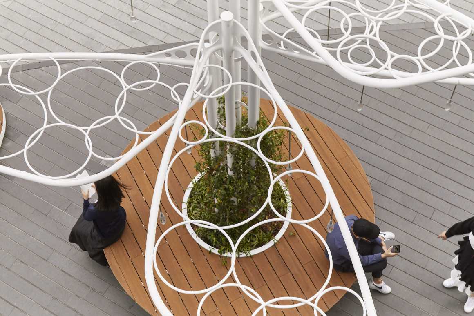

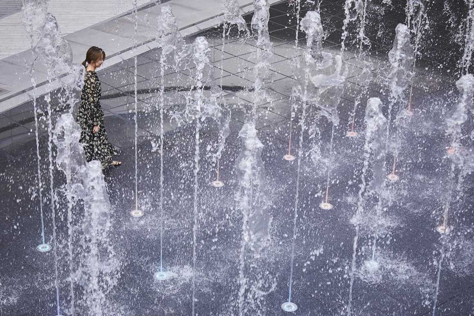

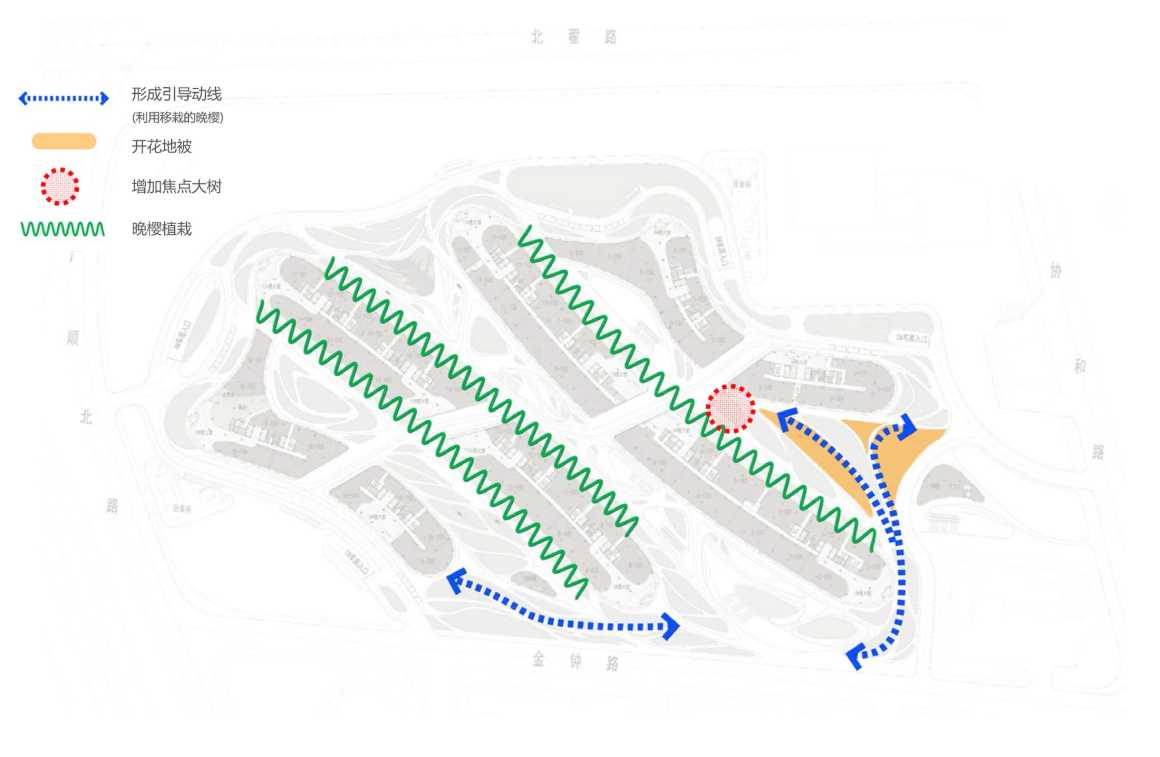
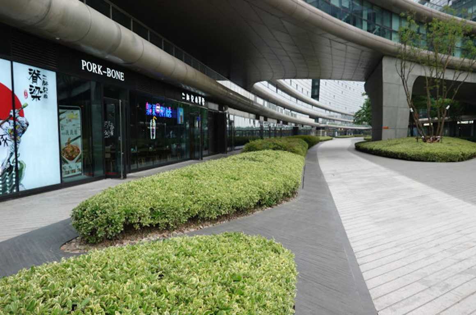


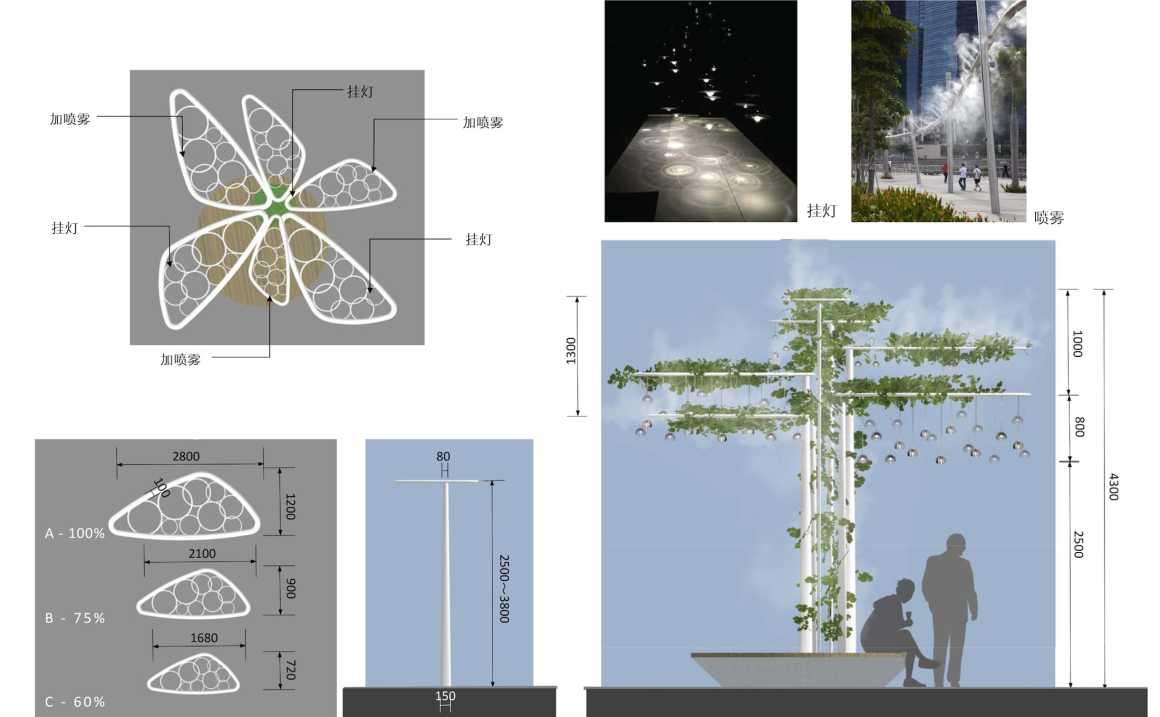
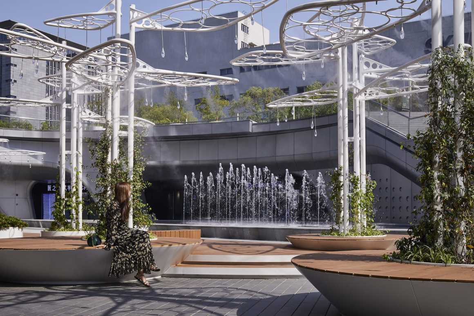
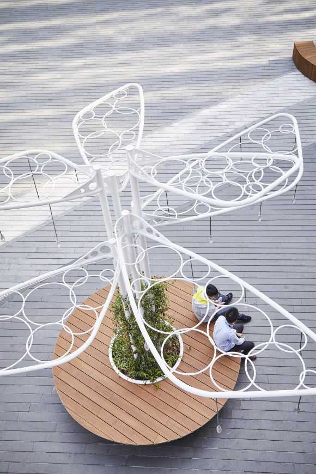
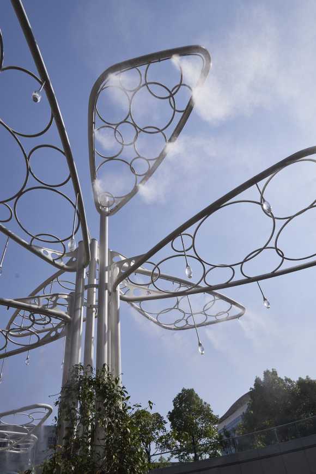
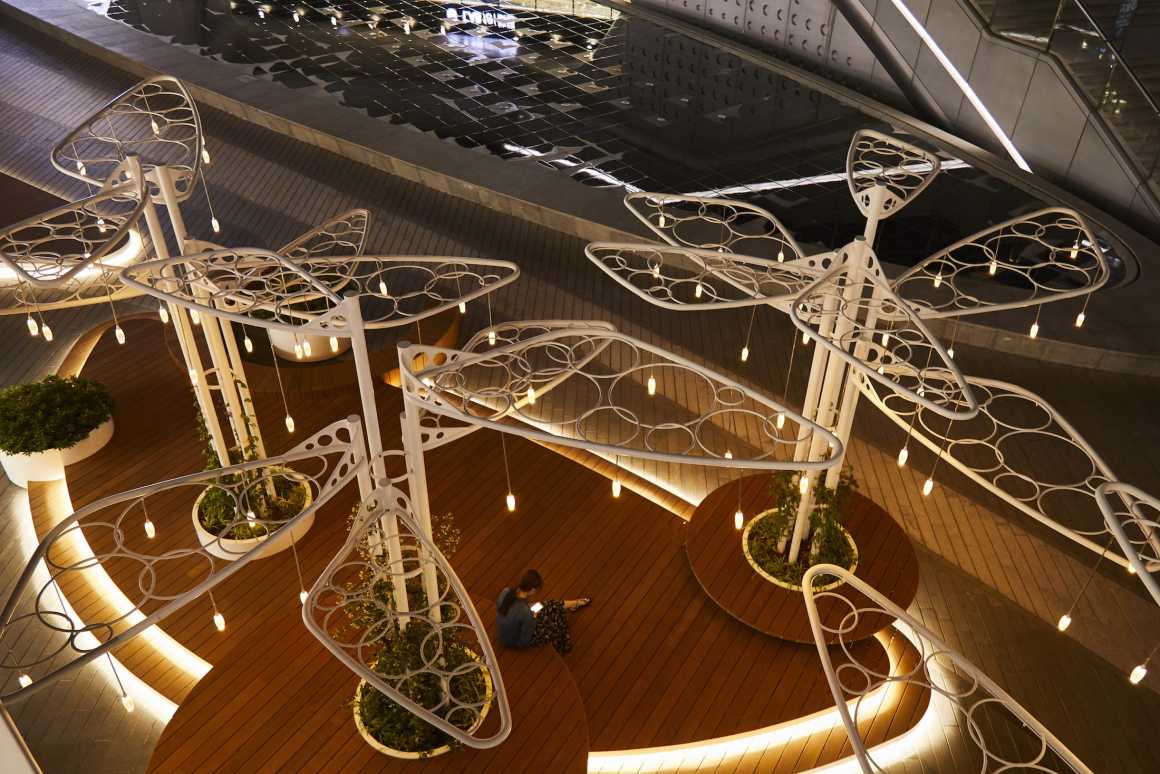
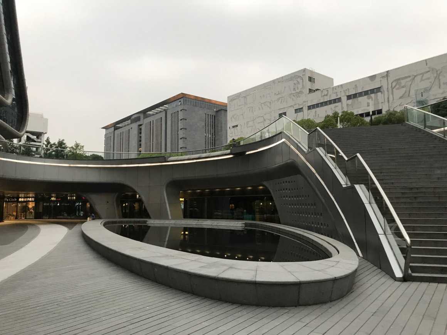
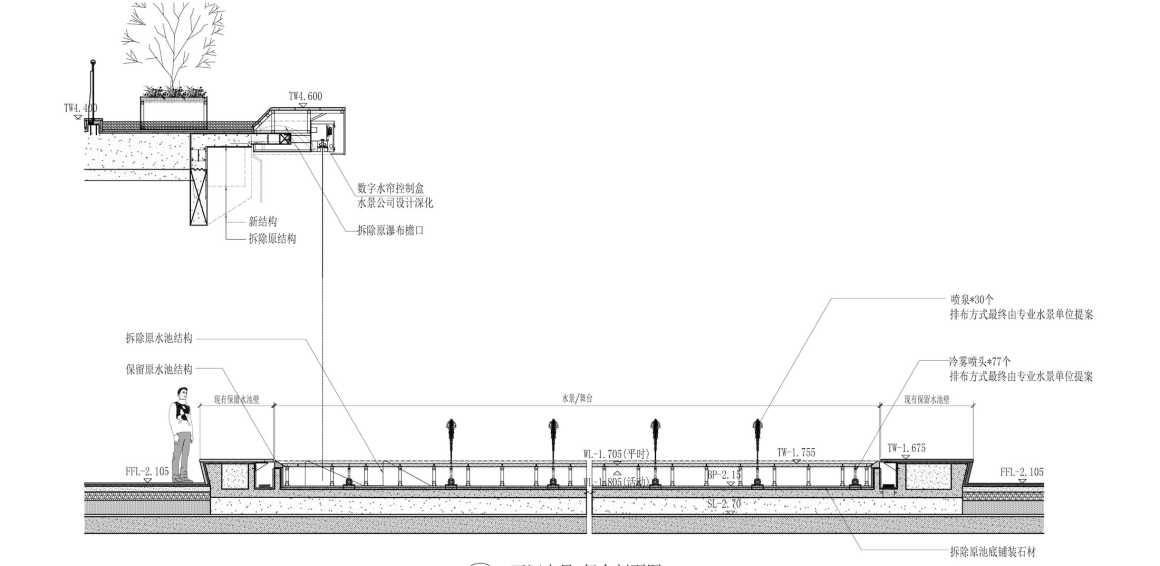
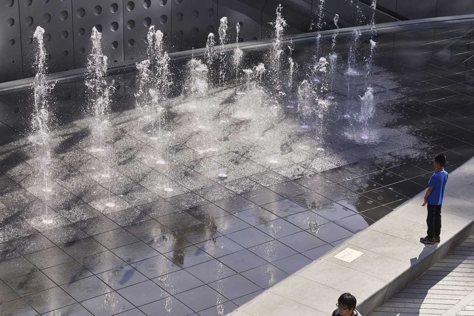
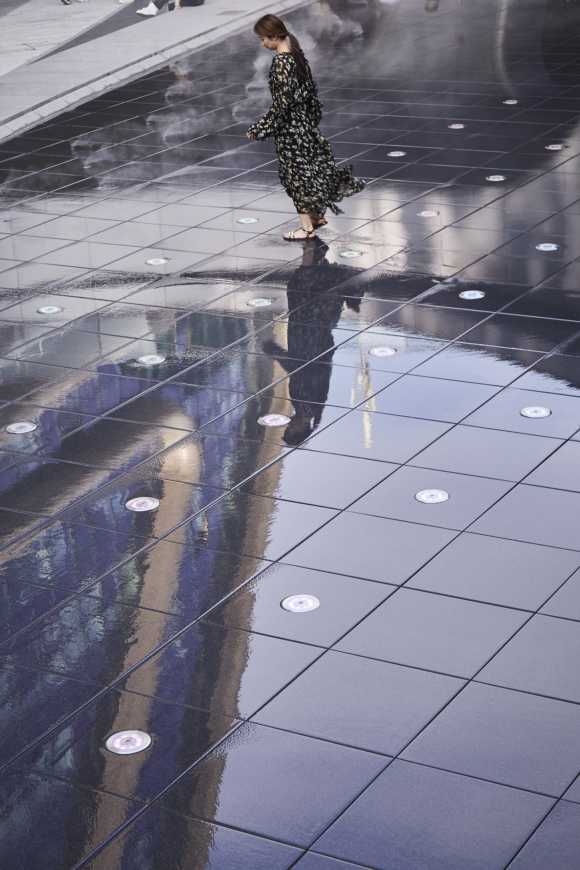
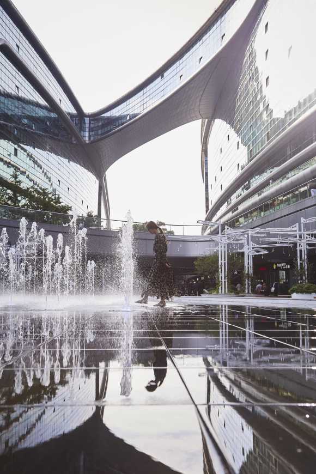
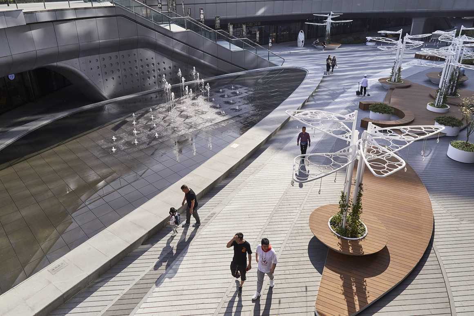
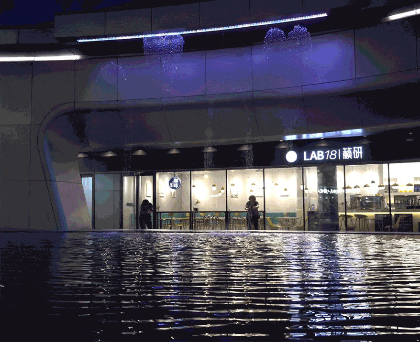
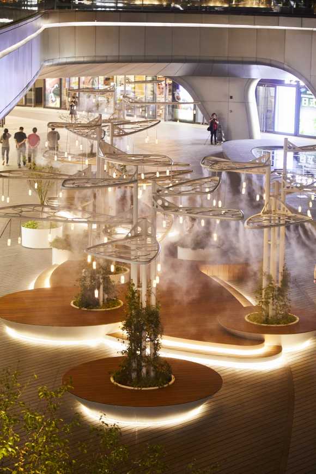


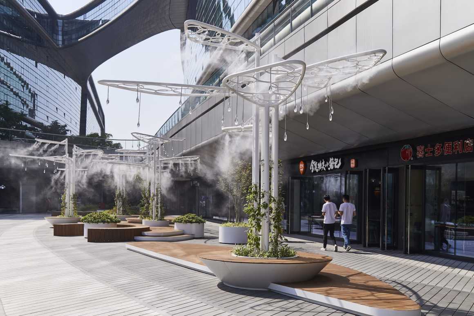


0 Comments