本文由 ar-Architects 授权mooool发表,欢迎转发,禁止以mooool编辑版本转载。
Thanks ar-Architects for authorizing the publication of the project on mooool, Text description provided by ar-Architects.
ar-Architects:Steel Grove房子的主人是一对夫妇和两个大学生。客户的要求很简单:两个停车场、一个花园、一个私人浴室和带更衣室的卧室。客户本人对园艺也很感兴趣。项目场地位于城镇住宅区,住宅相互环绕。我们想创造一个既能提供足够的隐私,又能与周围环境保持某种联系的房子。
ar-Architects:Steel Grove is a house for a couple and two university students. Client’s request was simple: two parking lots, a garden, a private bathroom and a dress-room for each bedroom. The client was also very interested in gardening. The site is located in a town house neighbourhood where houses surrounds each other. We wanted to create a house that provides enough privacy and yet has some kind of relationship with the neighbourhood.
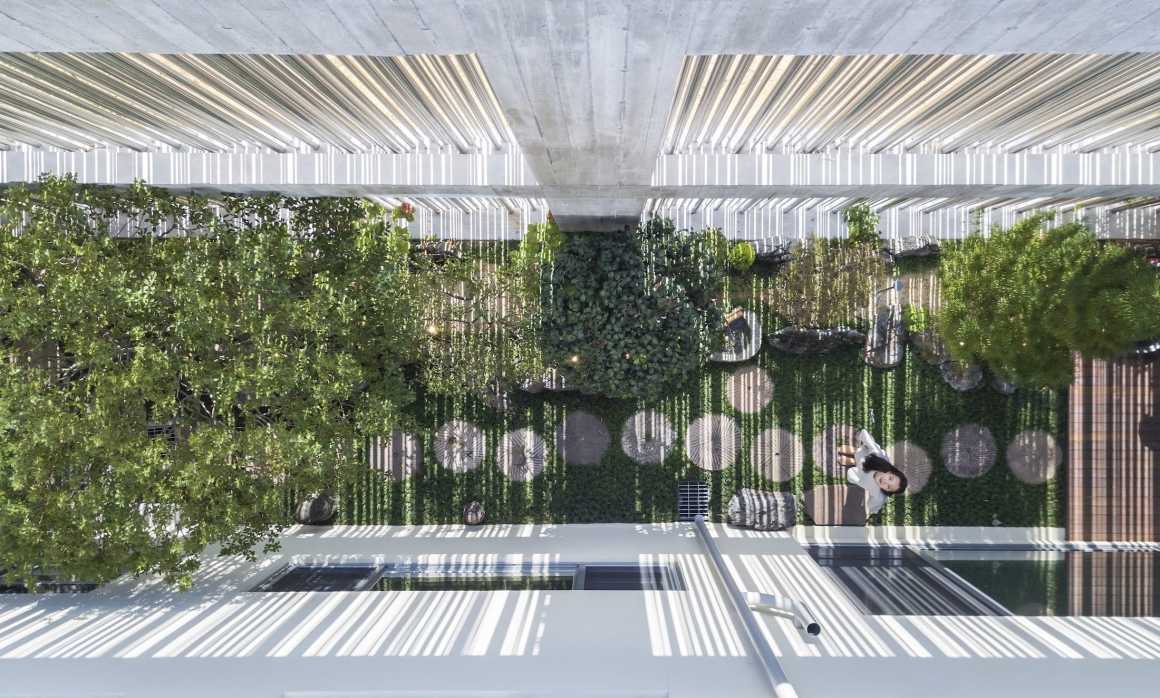

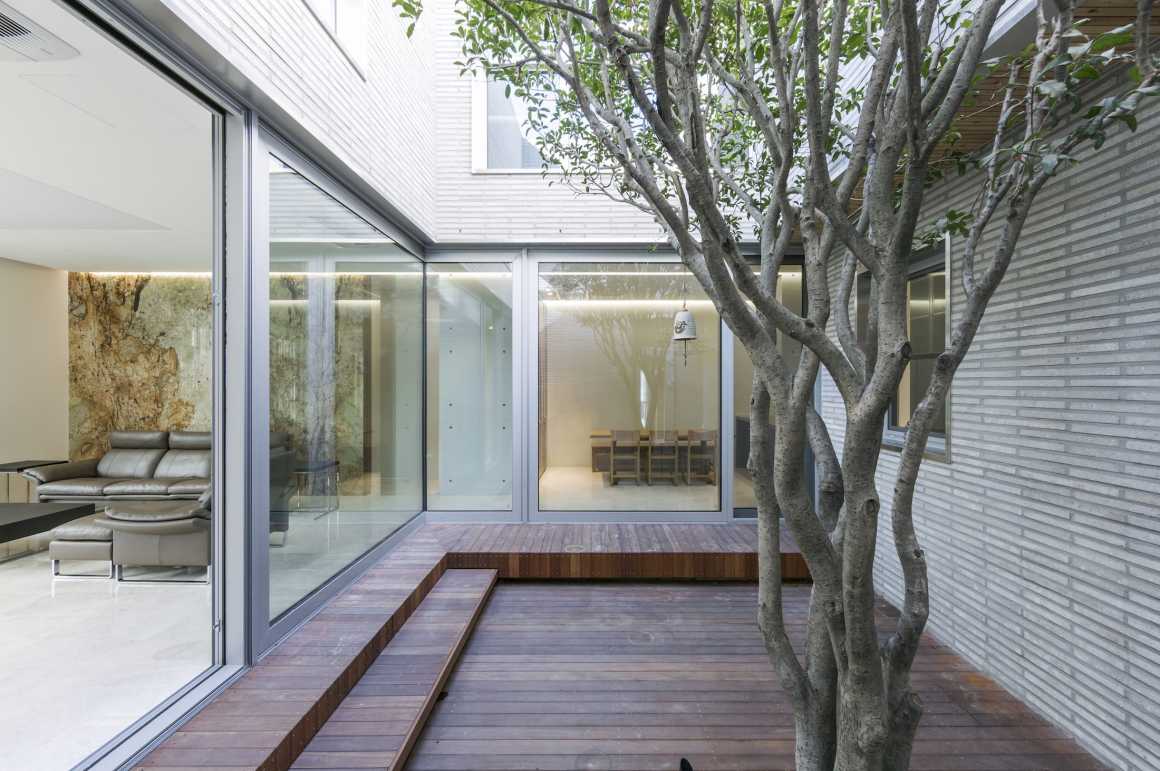
从外部空间的构成来看,Steel Grove是对韩国传统住宅的现代诠释。韩国人的主流住房是“公寓”,超过90%的韩国人住在公寓或类似公寓的房子里,这些功能性的生活区域通常没有外部空间,而传统的韩国房屋包含各种各样的外部空间:前院、后院、taenmaru(沿房间延伸的狭窄木廊)和daecheongmaru(主廊)。每个外部空间对不同的房间有不同的功能,其中某些外部空间甚至与栅栏外的街道有联系。
Steel Grove is a modern translation of a traditional Korean house in terms of how exterior spaces are composed. The mainstream housing for Koreans are “the apartments”. More than 90 percent of Korean population lives in apartments or houses that resemble apartments. These functional living machines don’t have exterior spaces. Traditional Korean houses have various exterior spaces; front yard, backyard, taenmaru (narrow wooden porch running along the outside of a room), daecheongmaru (main porch). Each exterior spaces have different function to different rooms. Furthermore, some exterior spaces even have relations with the streets outside the fence.
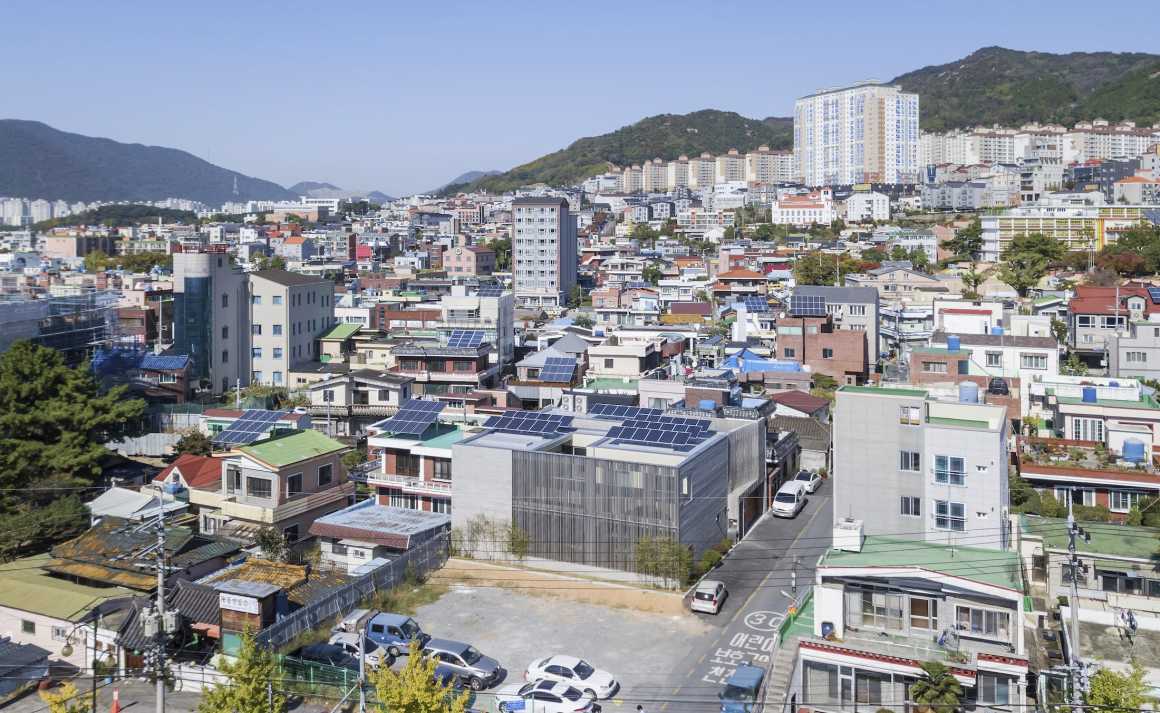
▼传统住宅平面&项目住宅平面 Traditional Korean houses & Steel Grove
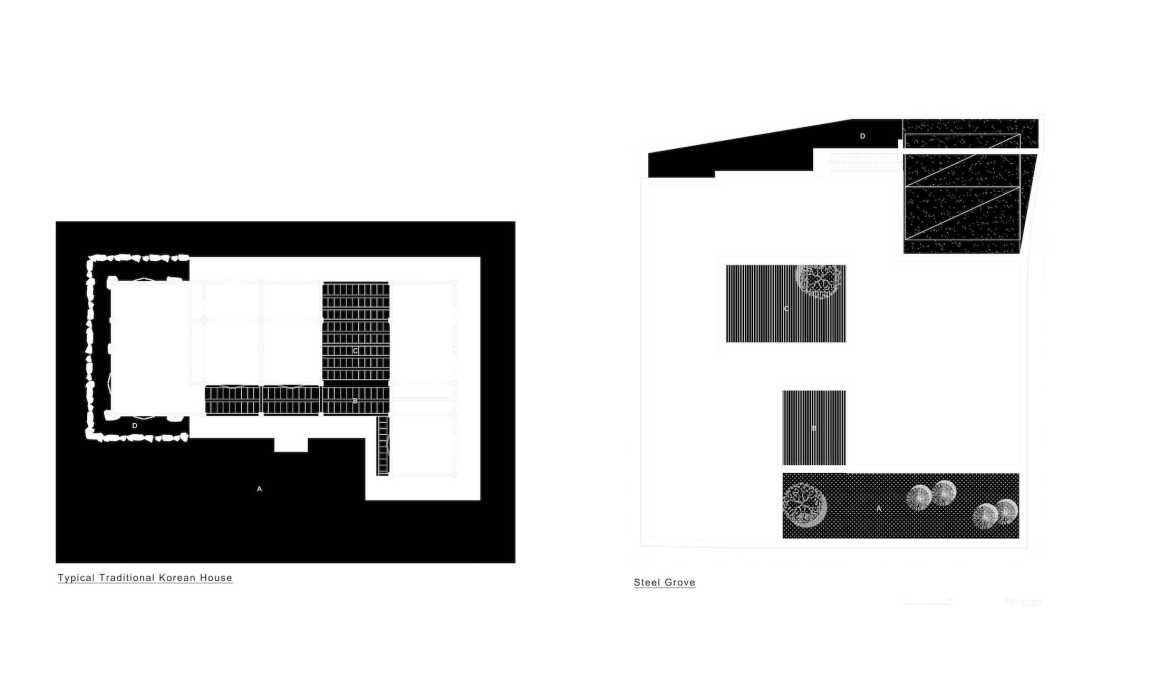
Steel Grove有各种各样的外部空间,与传统韩国住宅的特征类似,每一个外部空间都相互关联,对每个房间都有不同的功能作用。当你打开主门,进入一个开放的屋顶空间,这个空间通过中庭连接餐厅,中庭又与跟客厅相连的前花园相连。前花园也与二楼的平台相连。虽然的大部分外部空间位于房子的一侧,并与房子内部一起发挥作用,但是南立面和南花园试图与周围的街道创建沟通与联系。
Steel Grove has various exterior spaces that resembles the characteristics of a traditional Korean house. Each exterior space relates with each other and has different function to individual rooms. When you open the main door, you enter an open roofed space, and that space is connected by an atrium to the dining room. That atrium also relates to the front garden which is connected by the living room. The front garden is also related to the 2nd floor’s deck. While most of exterior spaces in <Steel Grove> are located in-side the house and function with-in the house, the south façade and the south garden, however, tries to relate, or to communicate, with the streets of the neighbourhood.
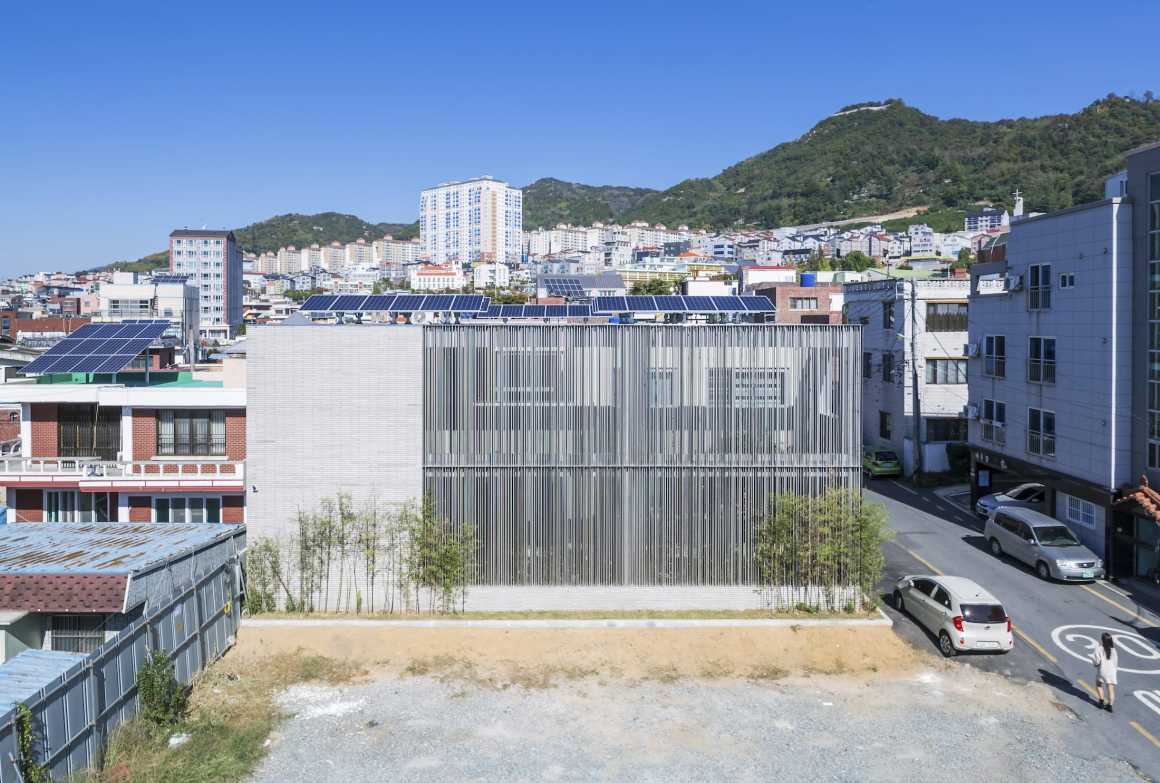
▼项目平面图 Site Plan
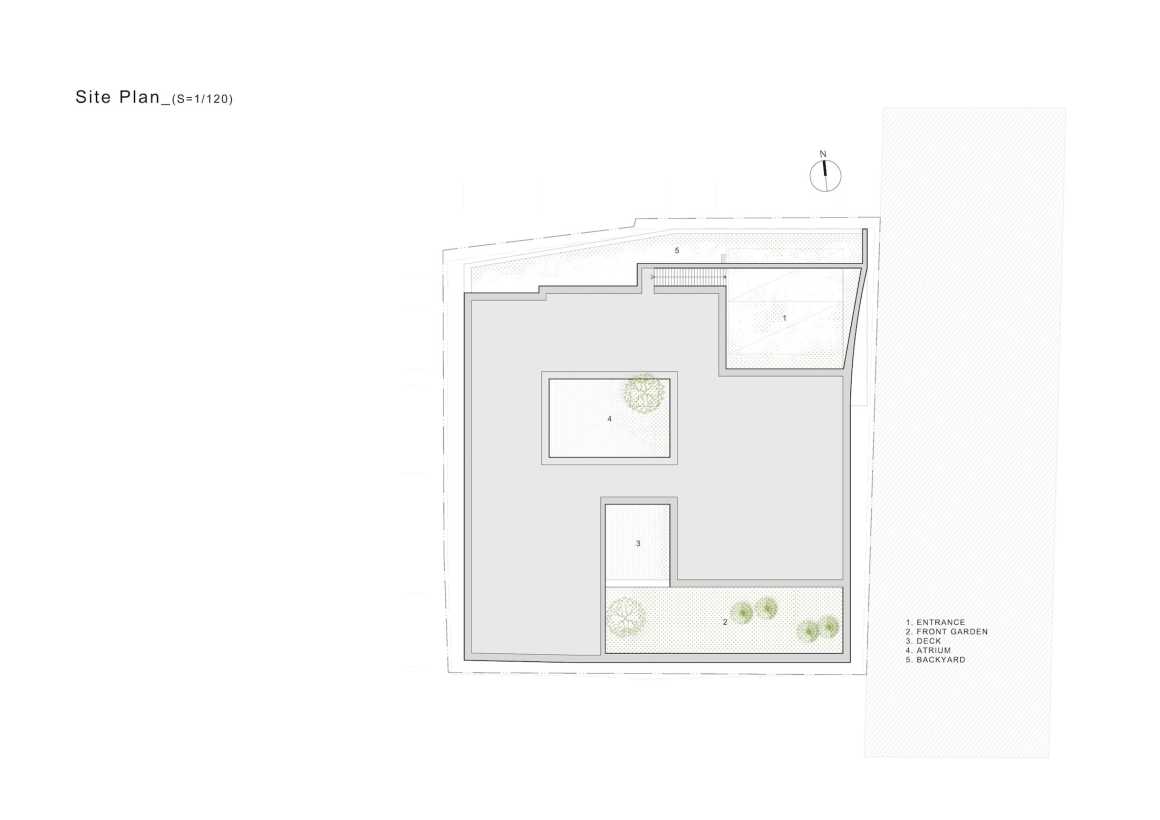
在设计面向四车道道路的南立面时,我们试图在建立邻里联系的同时,给人营造一种隐私感。为了创建隐私感,你需要关闭一个立面,而为了建立联系,你又需要打开一个立面,这两个问题天生矛盾,为了解决这两个矛盾,我们提出了“Steel Grove”的概念。经过多次研究,“Steel Grove”以不锈钢管道的形式设计,这既营造了一种私密性,又与自然和周边环境相联系。“Steel Grove”由4种不同类型的不锈钢管组成,为了找到最稳定的平衡,它们都是经过了多次样品制作后才生产出来的。
We tried to give a sense of privacy while creating a relationship with the neighbourhood when designing the south façade, which faces a four lane road. In order to create privacy, one needs to close a façade. In order to create a relationship, one needs to open a façade. These two characters innately contradict each other. We came up with the idea of “Steel Grove” to solve the two contradicting qualities. After many studies, the “Steel Grove” was designed in the form of a stain-less steel pipe, which not only creates a sense of privacy, but also relates to the nature and the neighbourhood. The “Steel Grove” is made of 4 different types of stain-less steel pipe. It was produced after many sample productions in order to find the most stable balance.
▼不锈钢管立面 Screen diagram
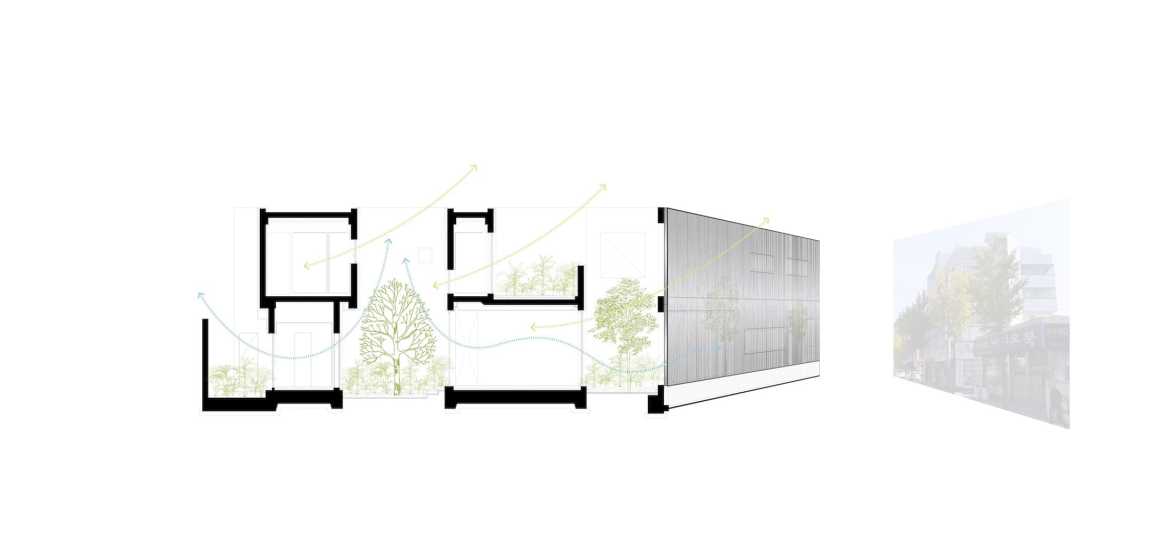
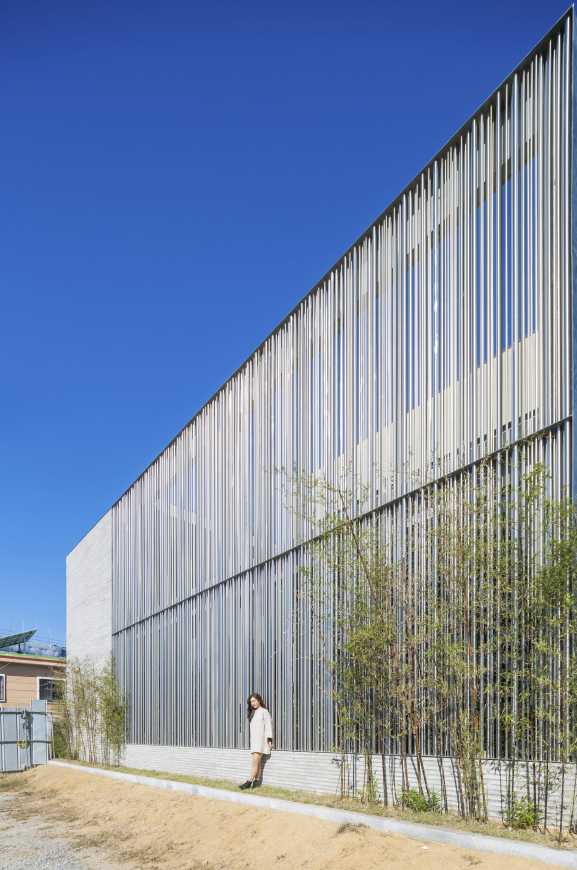
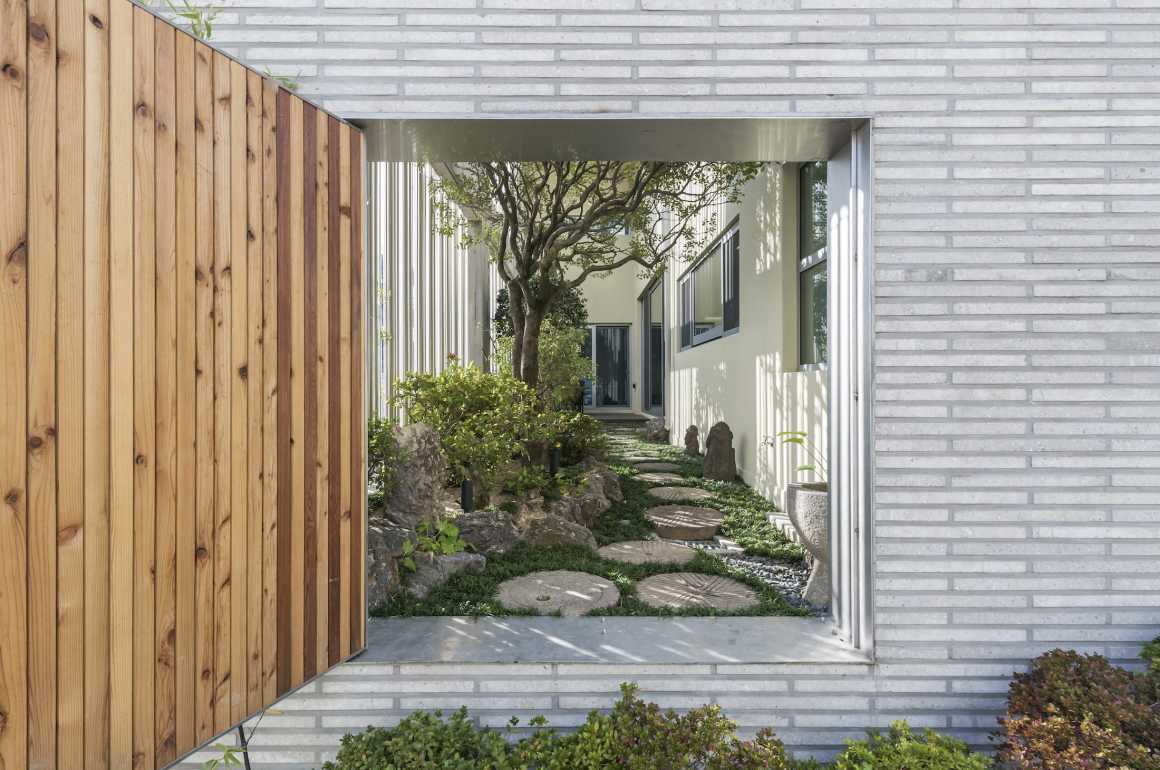
“Steel Grove”不仅解决了住宅的功能性问题,还试图与附近的街道建立一种新型的关系。当太阳升起时,“Steel Grove”就会脱颖而出,充当立面的角色;当你进入房间时,直射的太阳光被“Steel Grove”巧妙地散射;当太阳下山时,房间里的光线透过“Steel Grove”,形成与白天不同的立面形式。该立面的变化为街道创造了不同的环境,我们试图通过这样来诠释房子和周边之间的关系。
The “Steel Grove” not only solves the functional aspect of the house but also tries to create a new type of relation with the streets of the neighbourhood. When the sun is up, the “Steel Grove” stands out and acts as the façade. The direct sun light is delicately scattered by the “Steel Grove” when entering the room. When the sun is down, the lights from the rooms permeates through the “Steel Grove” generating a different façade from the daytime. The façade changes create a different environment for the street trough times of the day. By doing so we tried to give a relation-ship between the house and the neighbourhood.
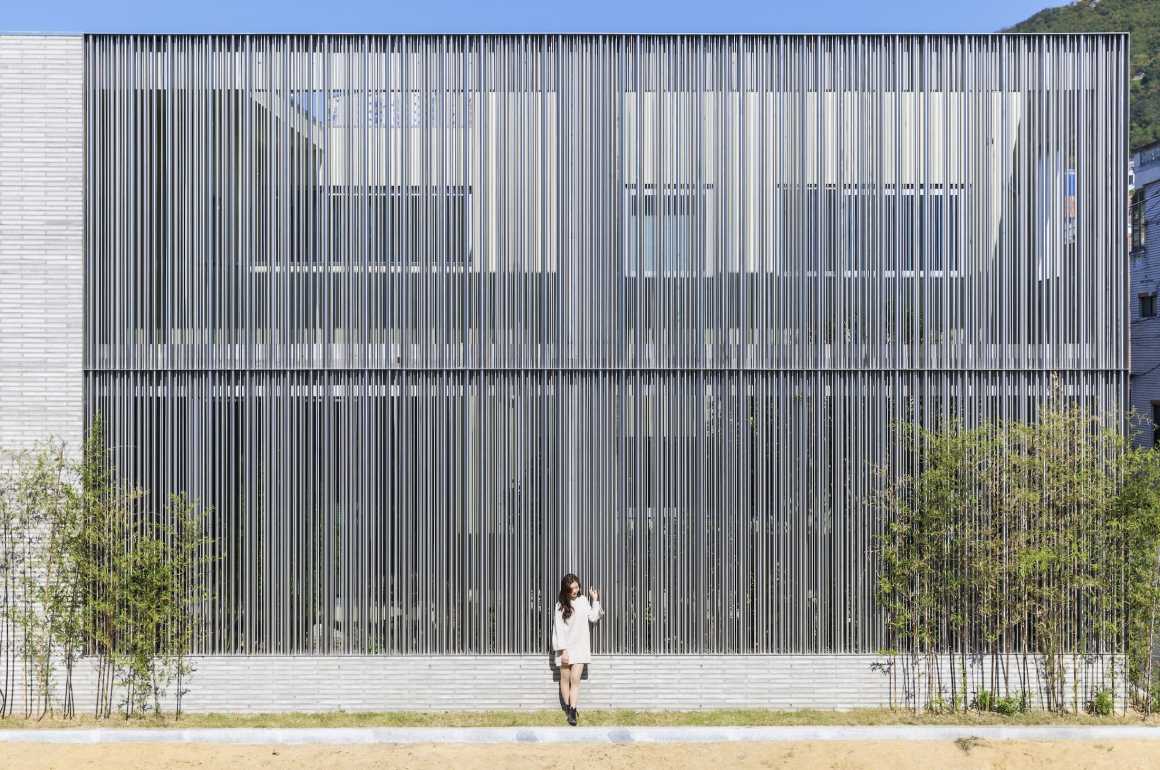
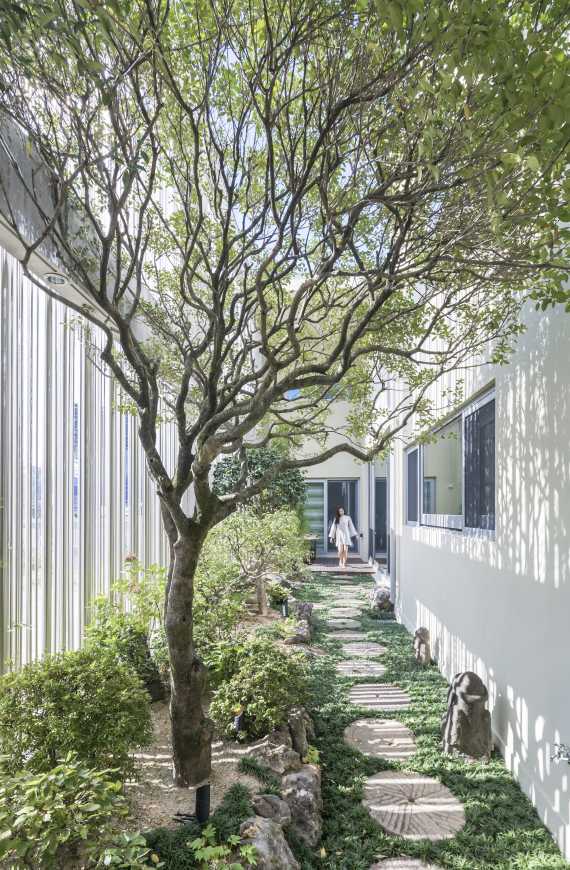
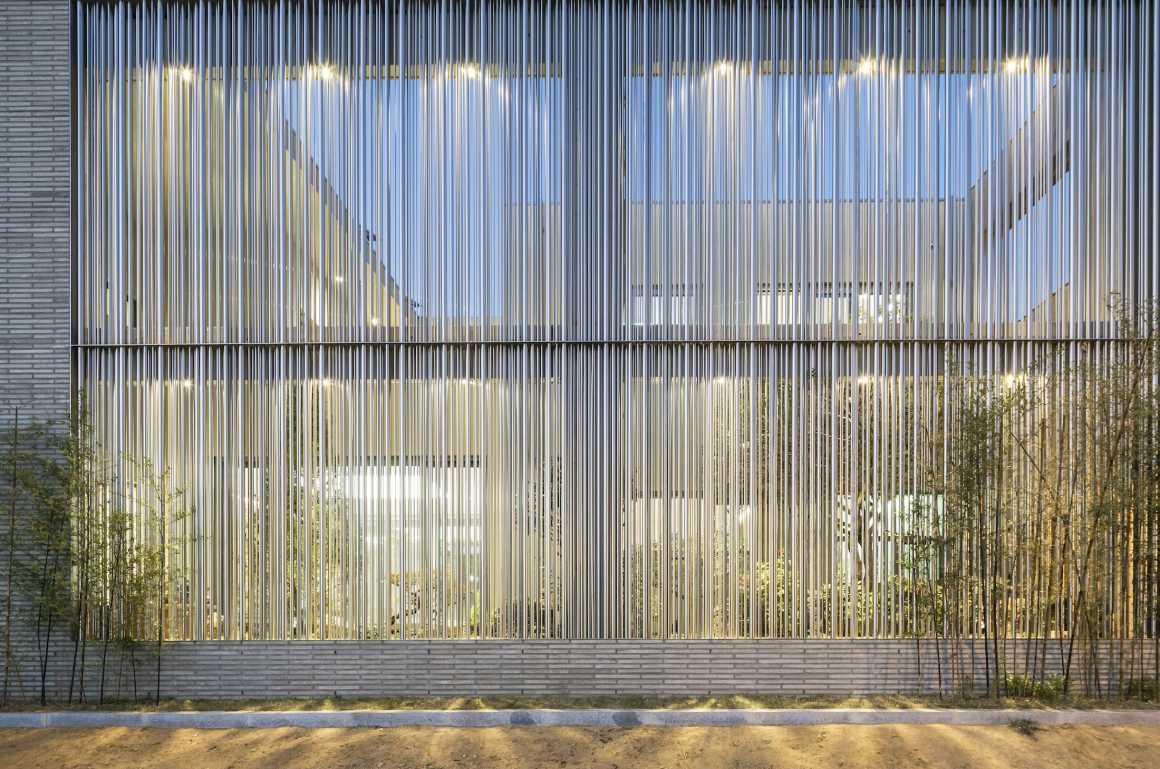
当我们开始挖掘工程时,我们发现了一堵“朝鲜王朝”时期的城墙地基。这堵“墙”象征着保护和实施最先进的技术,以最大限度地发挥保护的功能。我们还试图将“墙”的含义融入到设计过程中,运用我们所能找到的最先进的施工方法来保护房子免受日常危害。
When we started to dig, we found a foundation for a wall from “Joseon Dynasty”. A “wall” symbolizes protection and implementation of the most advanced technology to maximize that function of protection. We tried to integrate the meaning of a “wall” in the designing process in terms of applying protection of the house from the everyday hazard and using the most advanced construction method we could find.
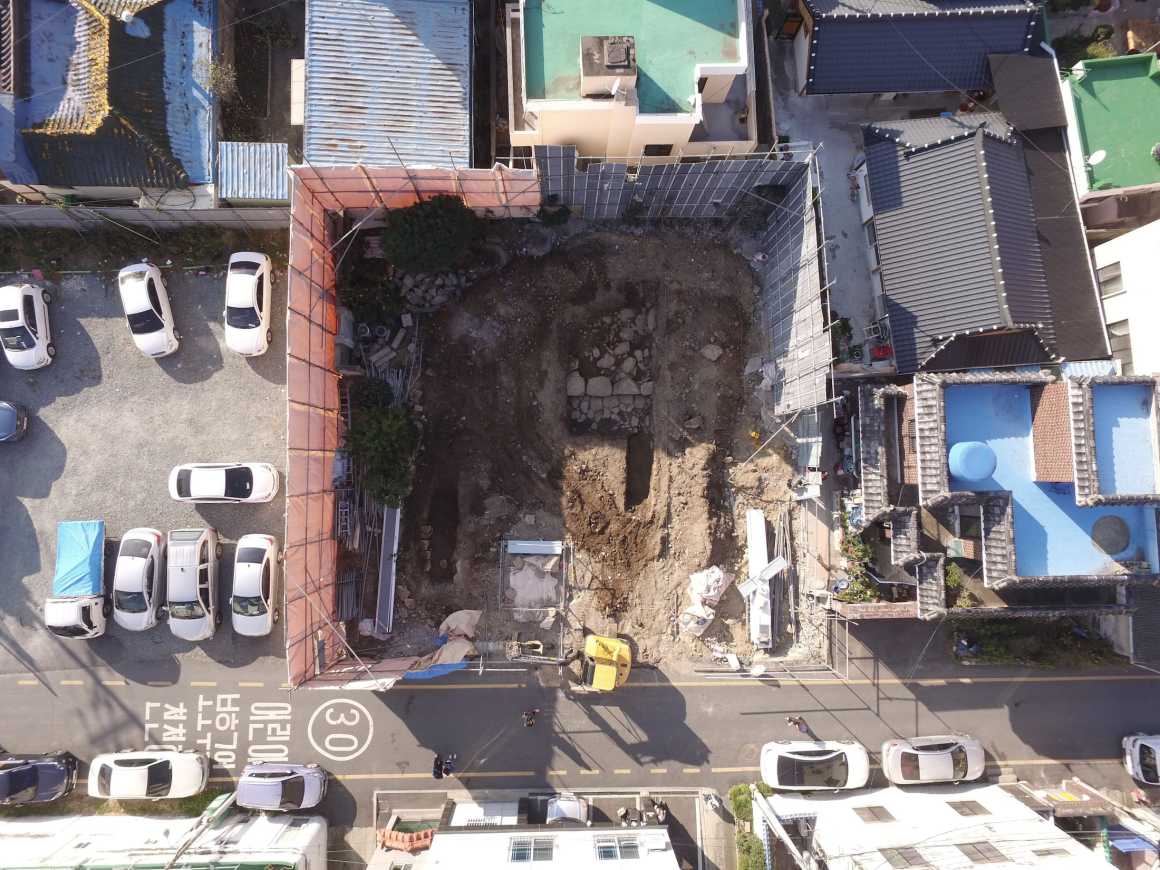
朝鲜王朝时期的这堵“墙”曾保护了这座城市在战争时免受外部势力的侵犯,“Steel Grove”的围墙就像一个小型的朝鲜王朝城墙,朝鲜王朝的城墙保护着朝鲜人民免受战争的伤害,而“Steel Grove”的围墙则保护着朝鲜家庭免受外部危险。
A “wall” from Joseon Dynasty protected its city from external forces; mainly from war. The fence of a “Steel Grove” works like the wall from Joseon Dynasty in a more intimate scale. While the wall from Joseon Dynasty protected its citizens from war, the fence of “steel grove” protects the family from external hazards.
▼墙的概念来源 The concept evolution of Steel Grove
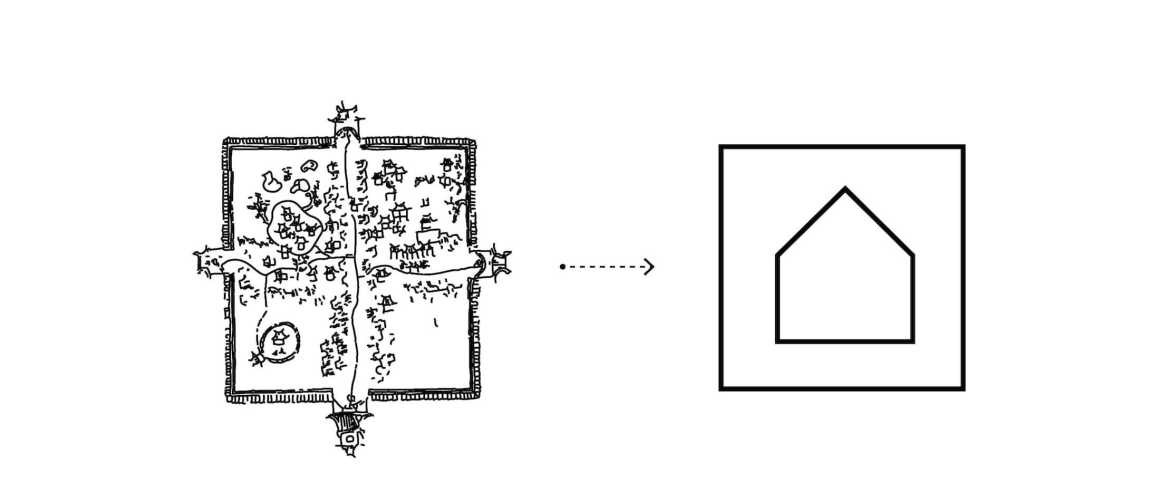

在我们作为建筑师的职业生涯中,我们遇到了韩国最好的混凝土施工团队和最先进的金属制造团队之一。我们很荣幸认识这些团队,了解“Steel Grove”的细节。
Throughout our careers as an architect, we met one of the best concrete construction team and the most sophisticated metalsmith team in South Korea. We were privileged to know these teams to realize the details of the “Steel Grove”.
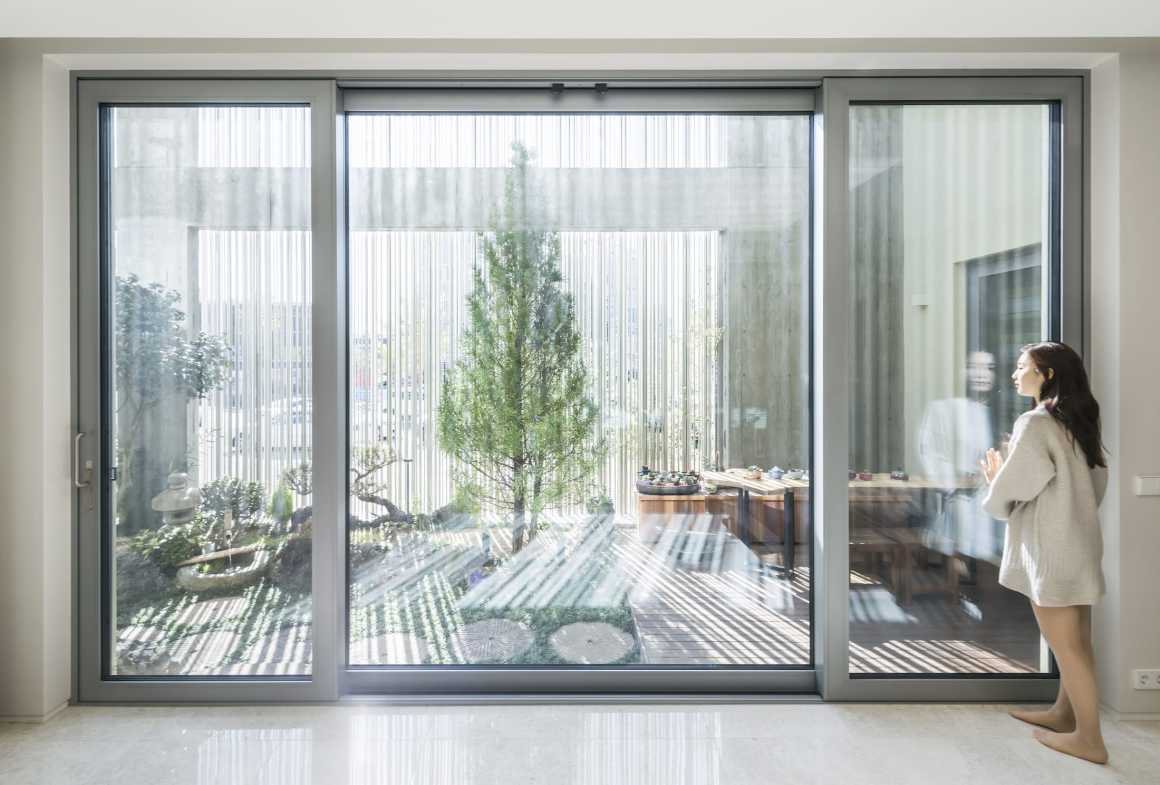
▼室内设计 Interior design © Sergio Pirrone
▼住宅各层平面图 Floor plan © ar-Architects
▼住宅立面图 Elevations © ar-Architects
▼住宅剖面图 Sections © ar-Architects
▼住宅南立面细节 South Facade Detail
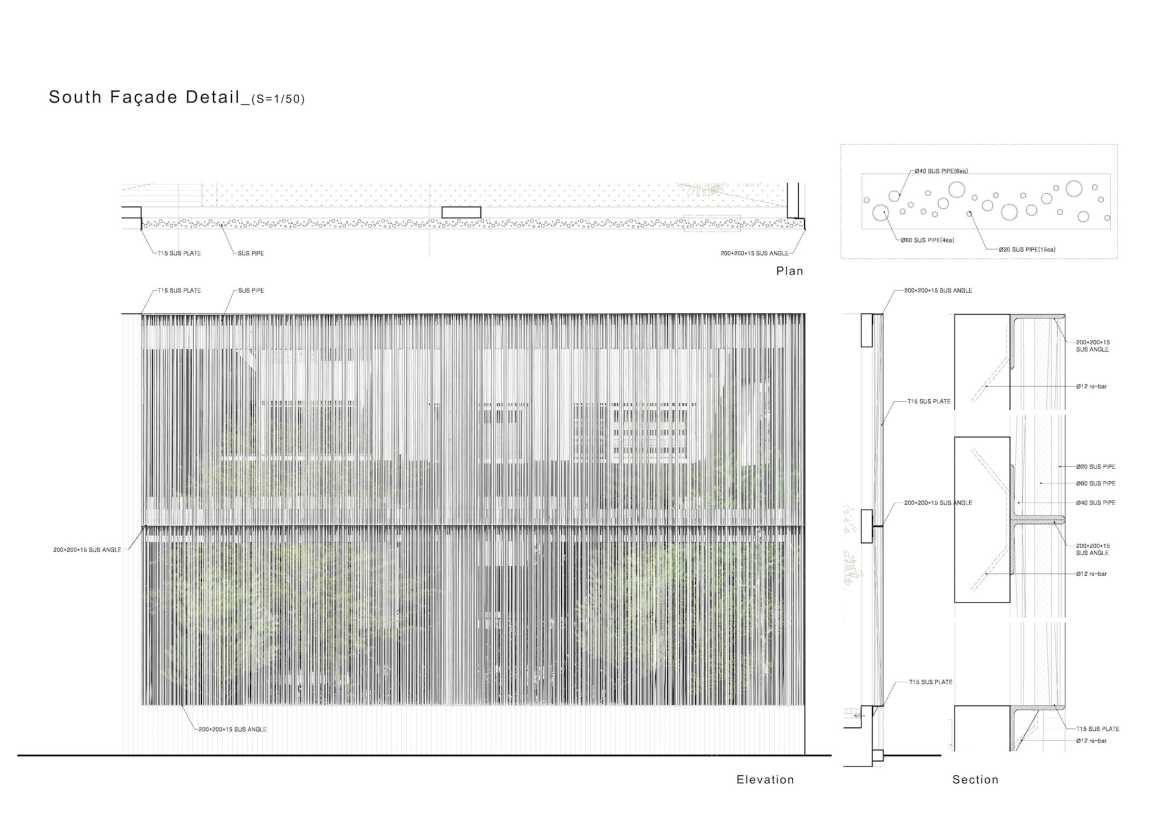
项目名称:Steel Grove
建筑师:Lee Joo Hyoung, Kang Shin Il
项目团队:Shin Gyu Sung, Kim Dong Won, Lim Pil Gyun
地点:大韩民国庆尚南道金海寺
场地面积:343 m²
建筑面积:272 m²
建筑规模:两层
结构:钢筋混凝土
室内设计:Mise & Louis
结构工程:Dan Structural Engineering
电气工程:H&T
设计:2016.7 ~ 2016.11
完成:2016.12 ~ 2017.05
摄影:Sergio Pirrone
Project: Steel Grove
Architect: Lee Joo Hyoung, Kang Shin Il
Project team: Shin Gyu Sung, Kim Dong Won, Lim Pil Gyun
Location: Gimhae-si, Gyeongsangnam-do, Republic of Korea
Site area: 343m²
Bldg. area: 272m²
Bldg. scale: Two stories
Structure: Reinforced concrete
Interior: Mise & Louis
Structural engineer: Dan Structural Engineering
Electrical engineer: H&T
Design: 2016. 7 ~ 2016.11
Completion: 2016.12 ~ 2017.05
Photograph: Sergio Pirrone
更多 Read more about: ar-Architects


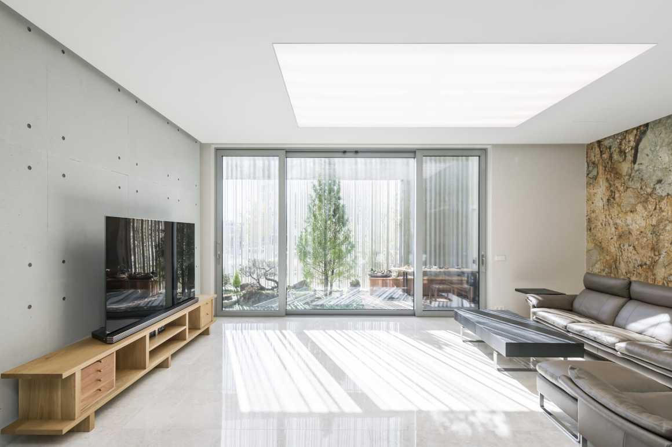
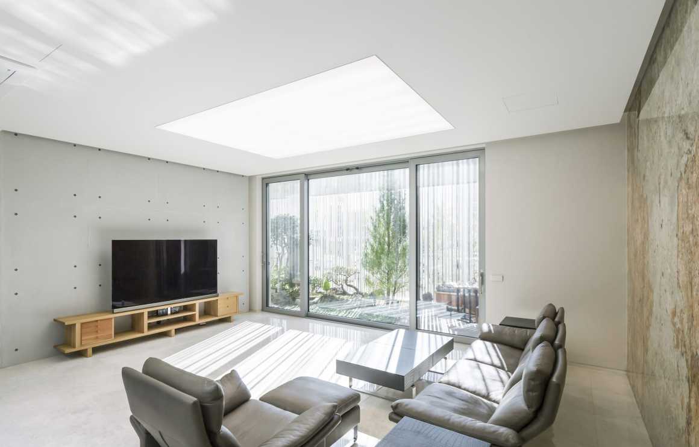
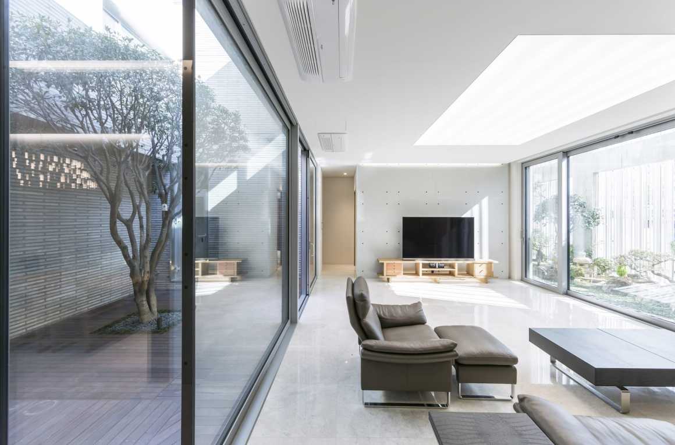
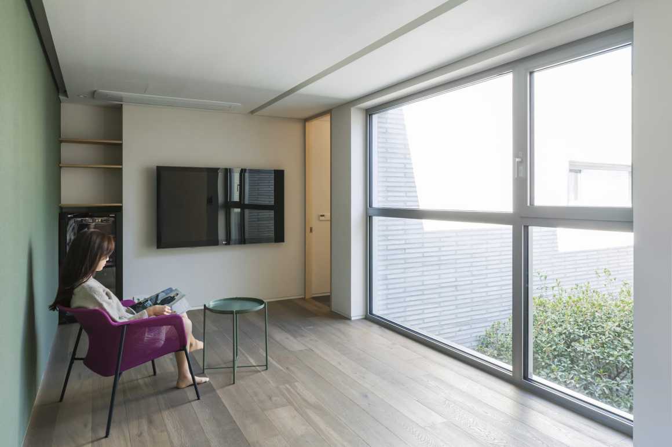

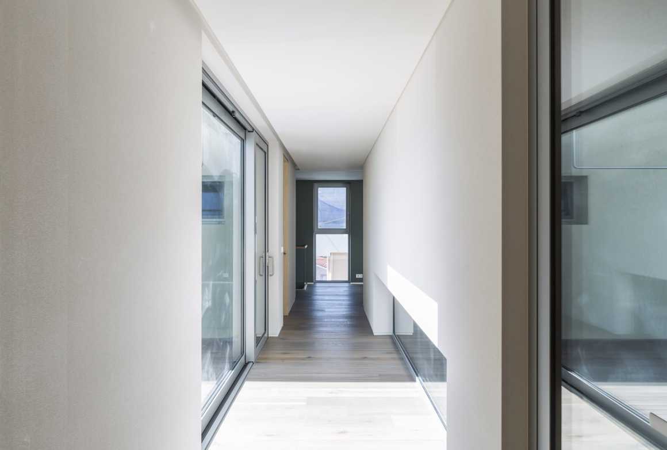
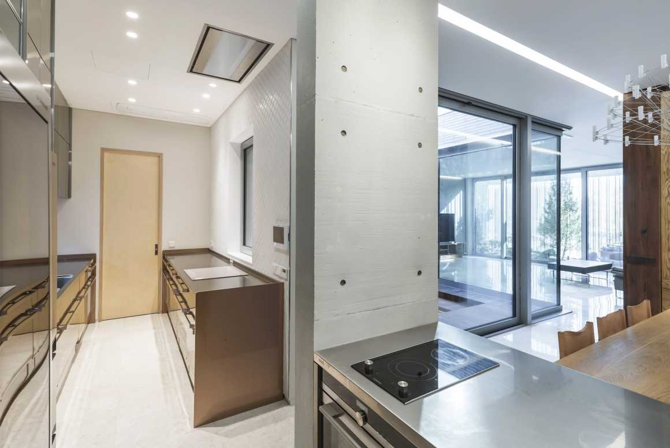
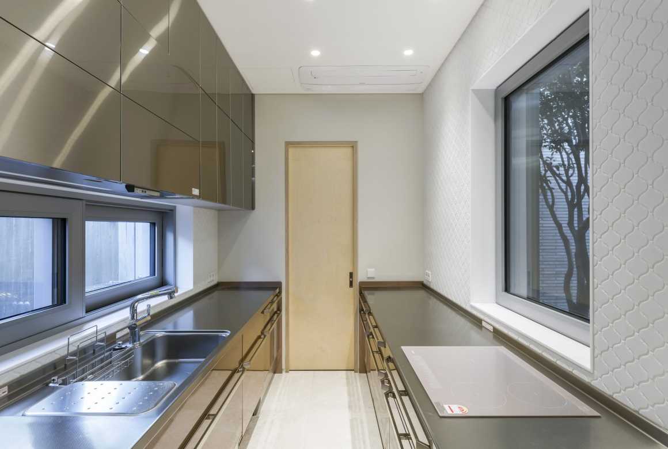
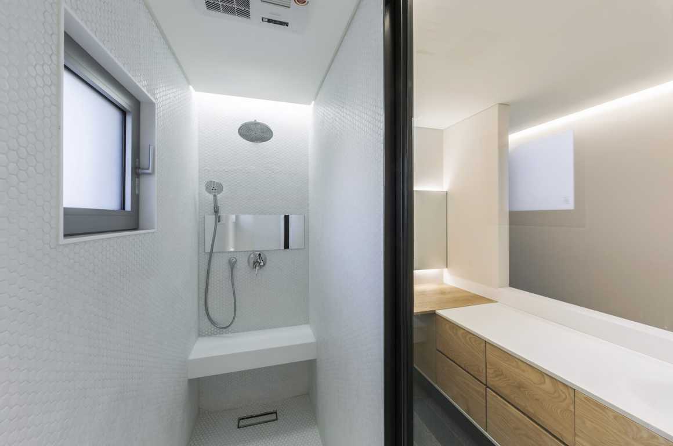

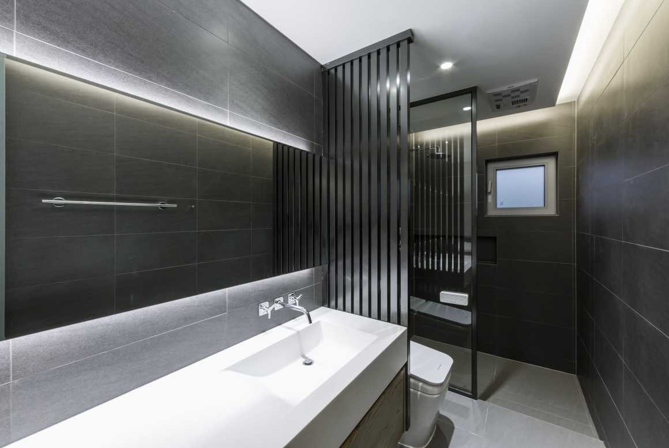
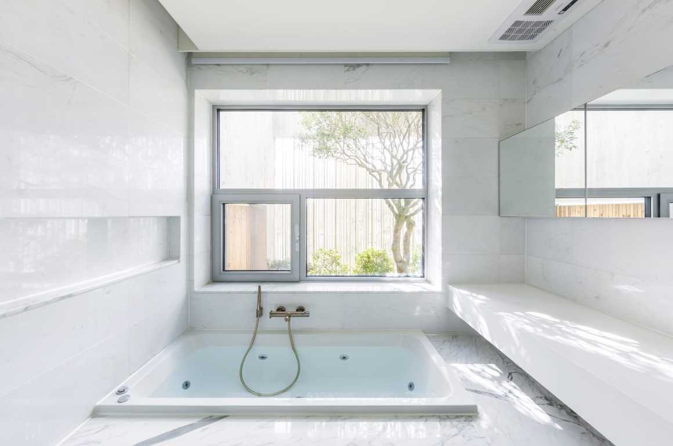

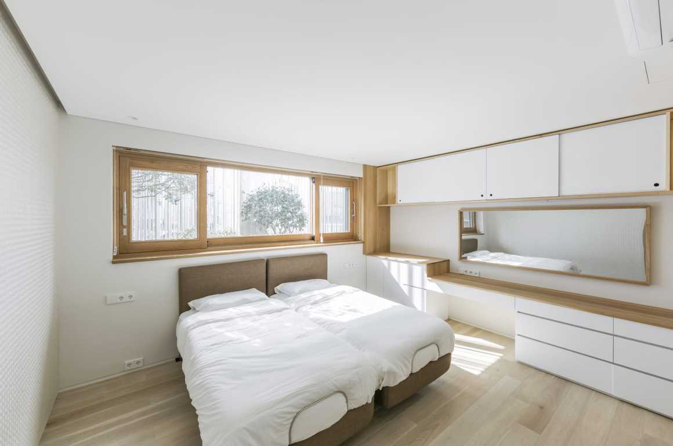
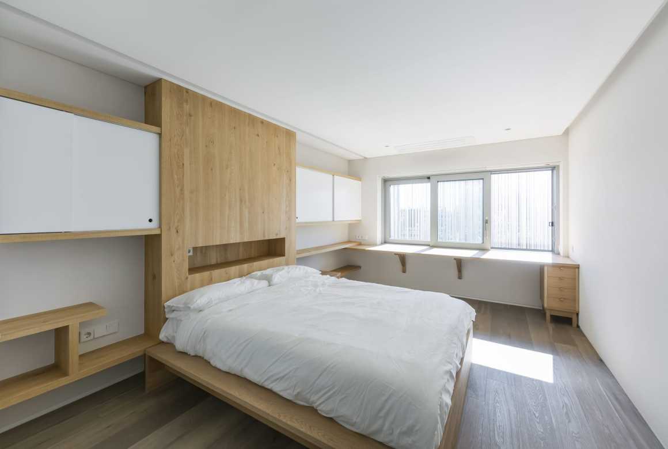
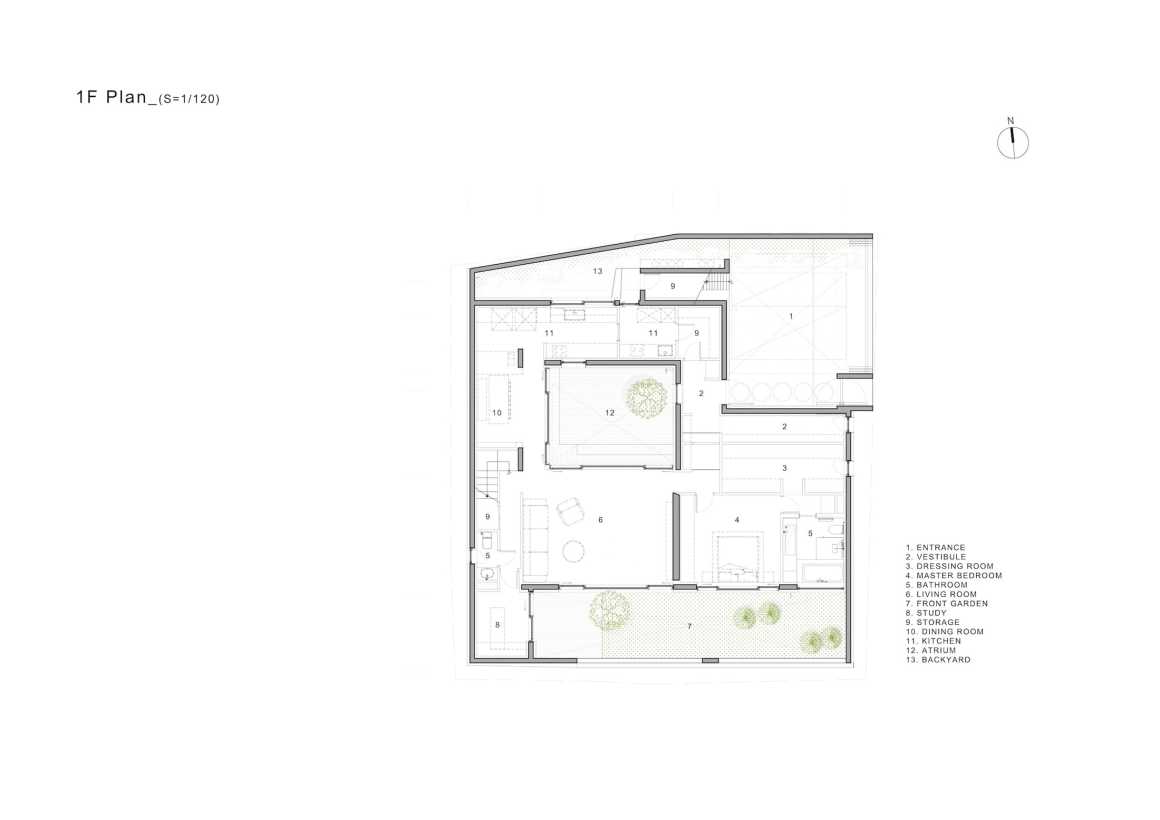
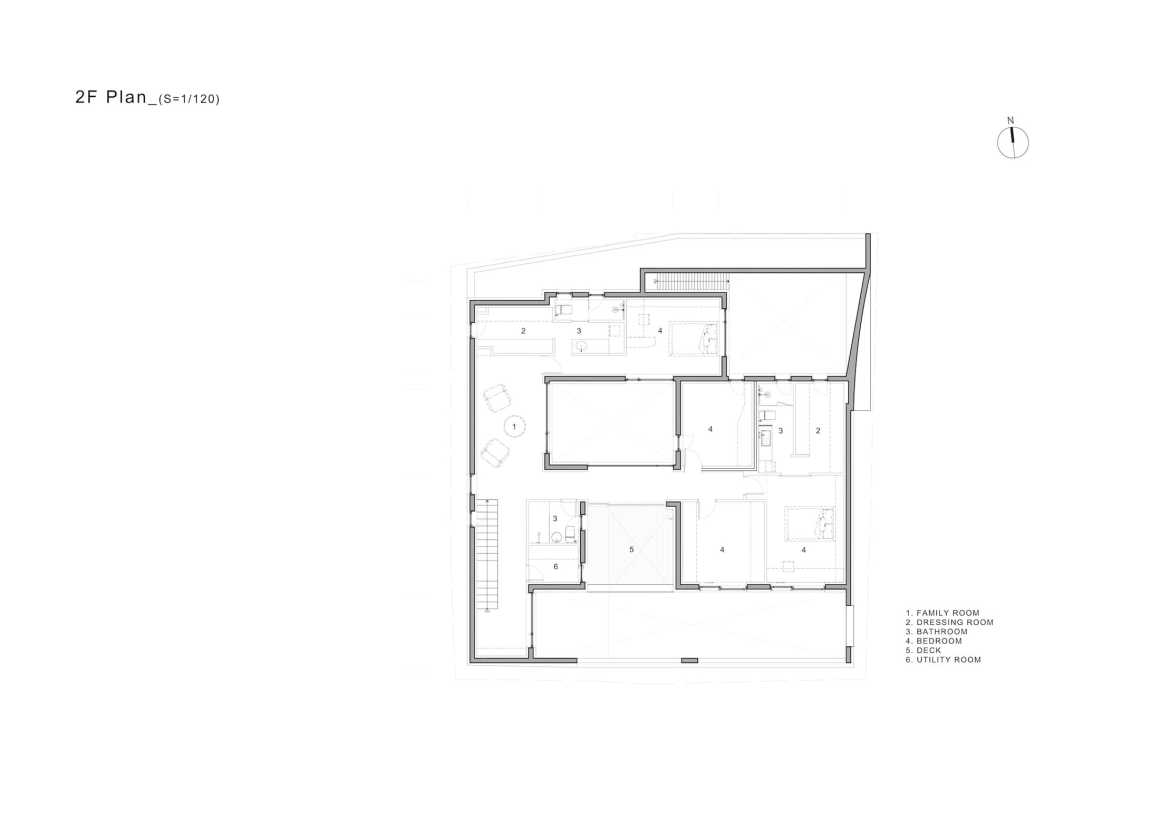
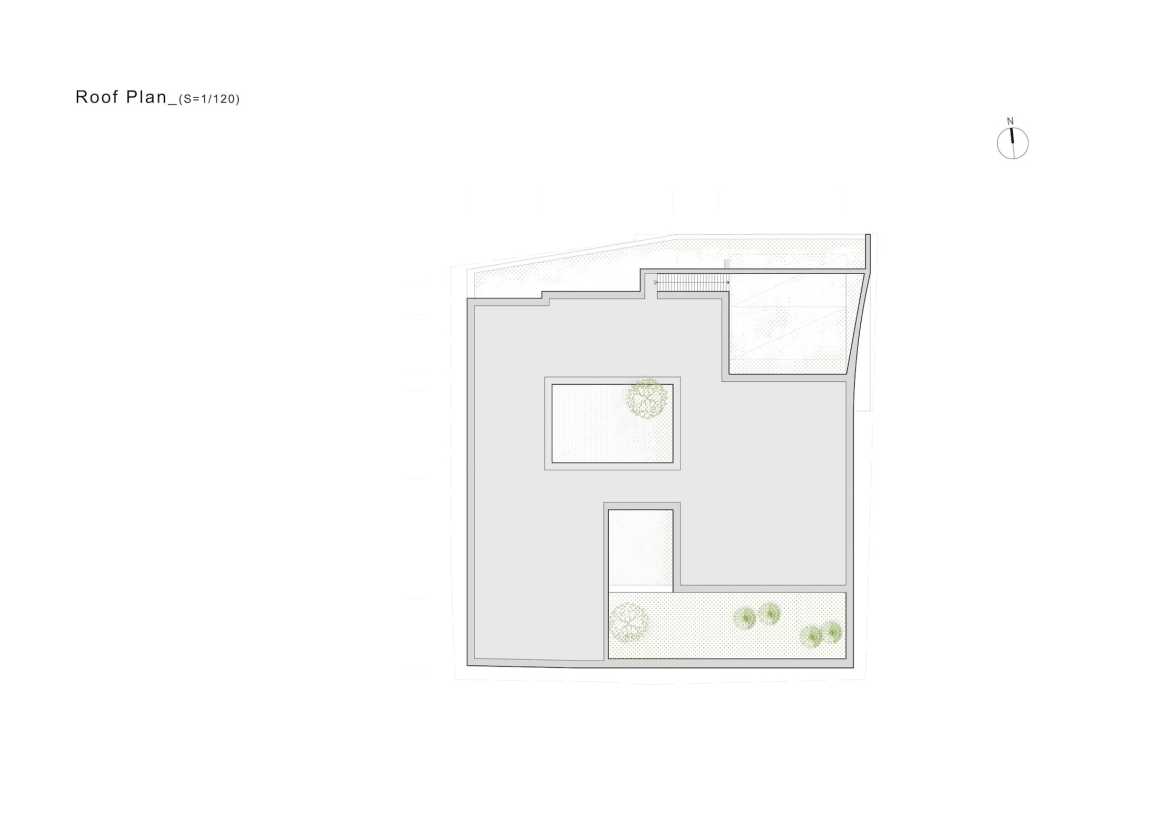
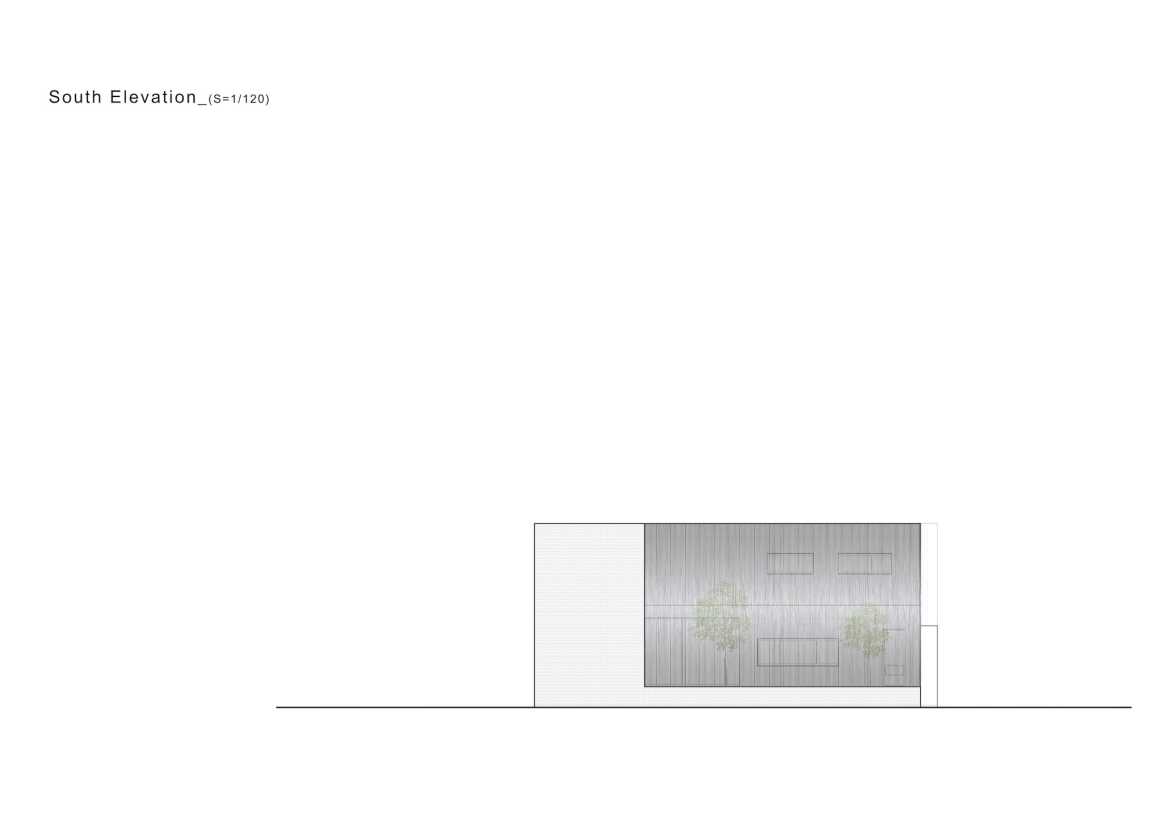

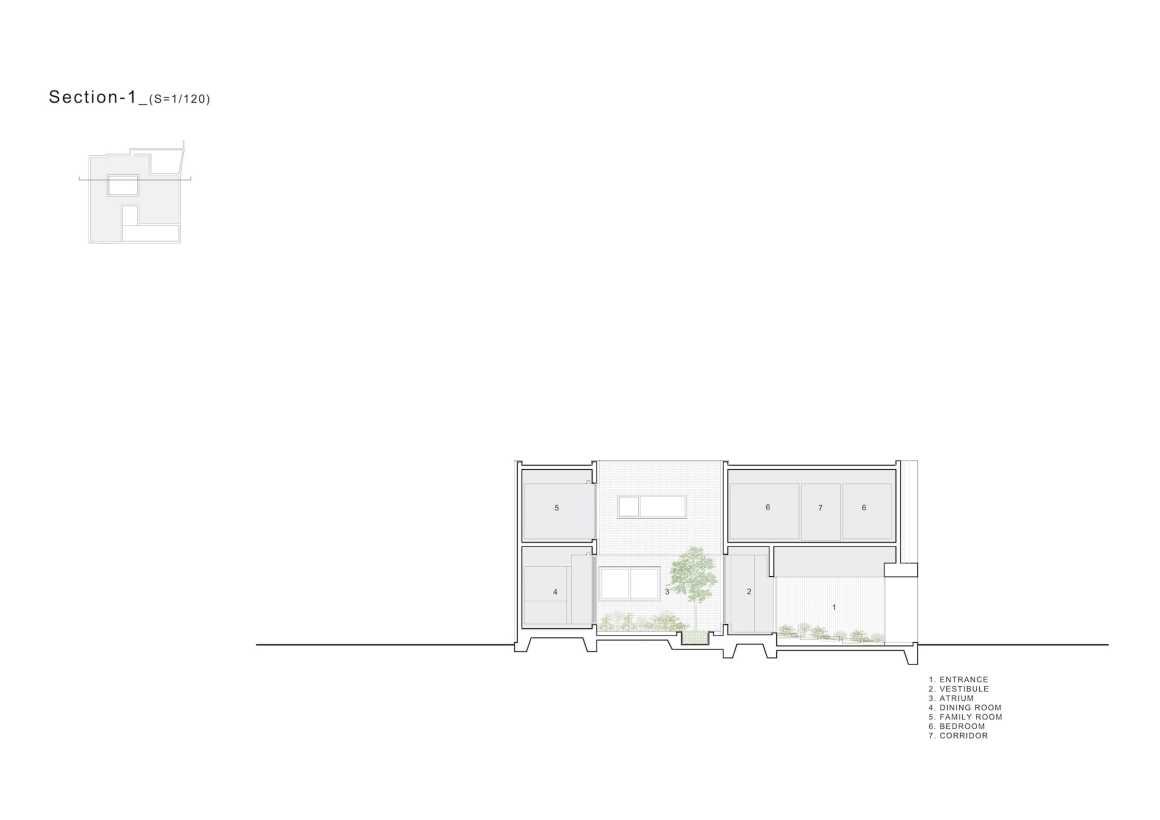
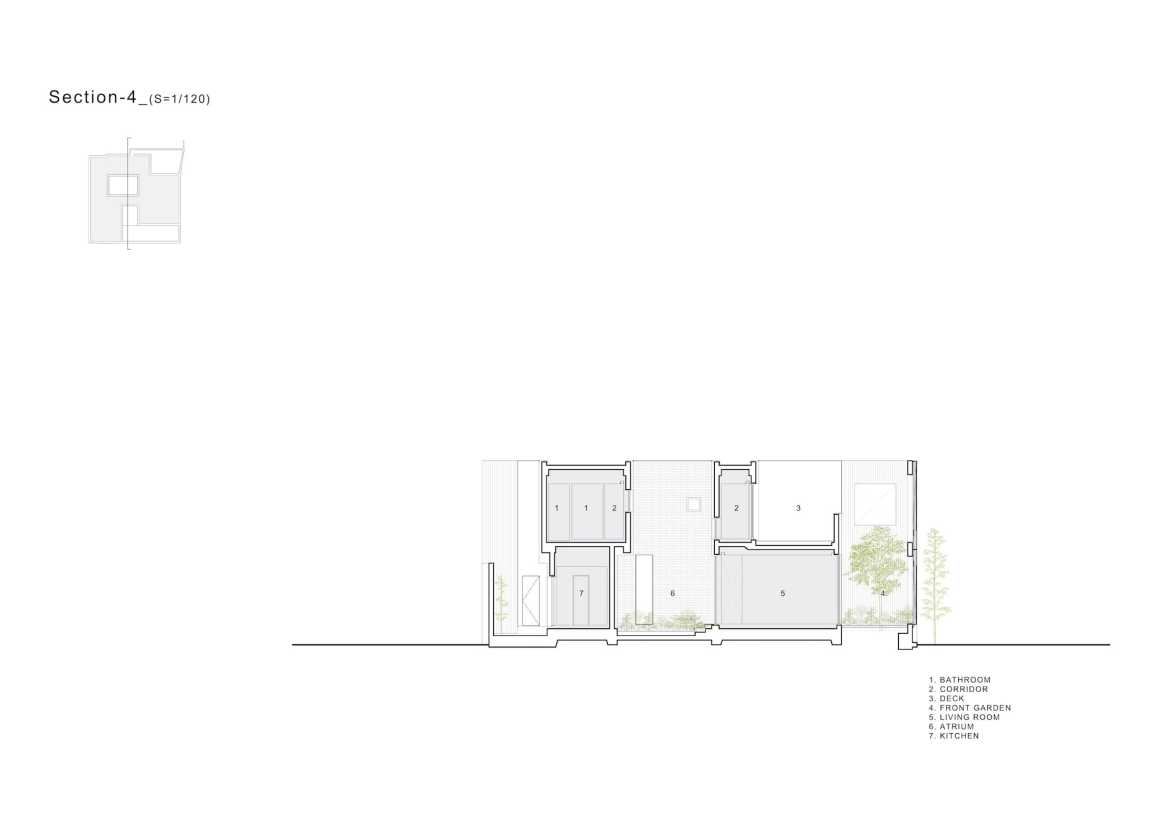


0 Comments