本文由 STUDIO NEBA 授权mooool发表,欢迎转发,禁止以mooool编辑版本转载。
Thanks STUDIO NEBA for authorizing the publication of the project on mooool, Text description provided by STUDIO NEBA.
STUDIO NEBA:该项目的灵感来源于20世纪的建筑风格:低坡屋顶、悬挑的屋檐以及开敞的楼层空间,可以适应不同的环境和需求。
STUDIO NEBA:Getting inspiration from 1900’s architecture: low pitched roofs, overhanging eaves, and an open floor environment; accommodating different vibes and different needs.
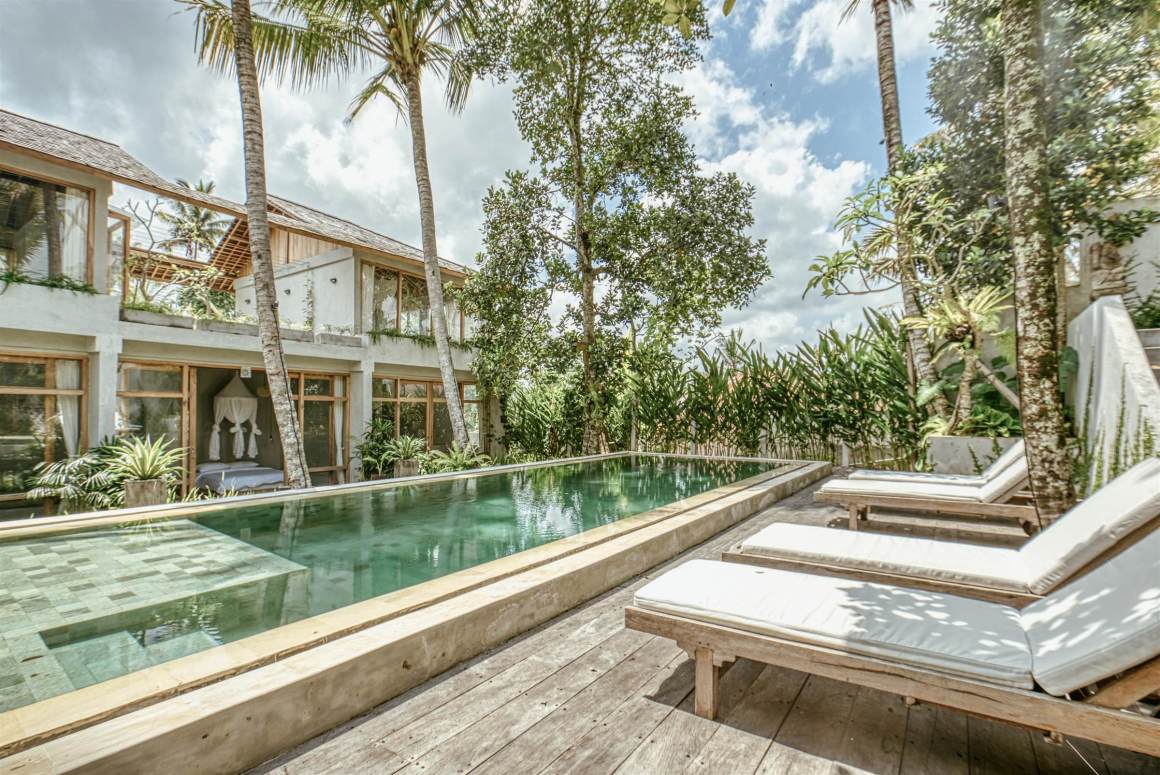
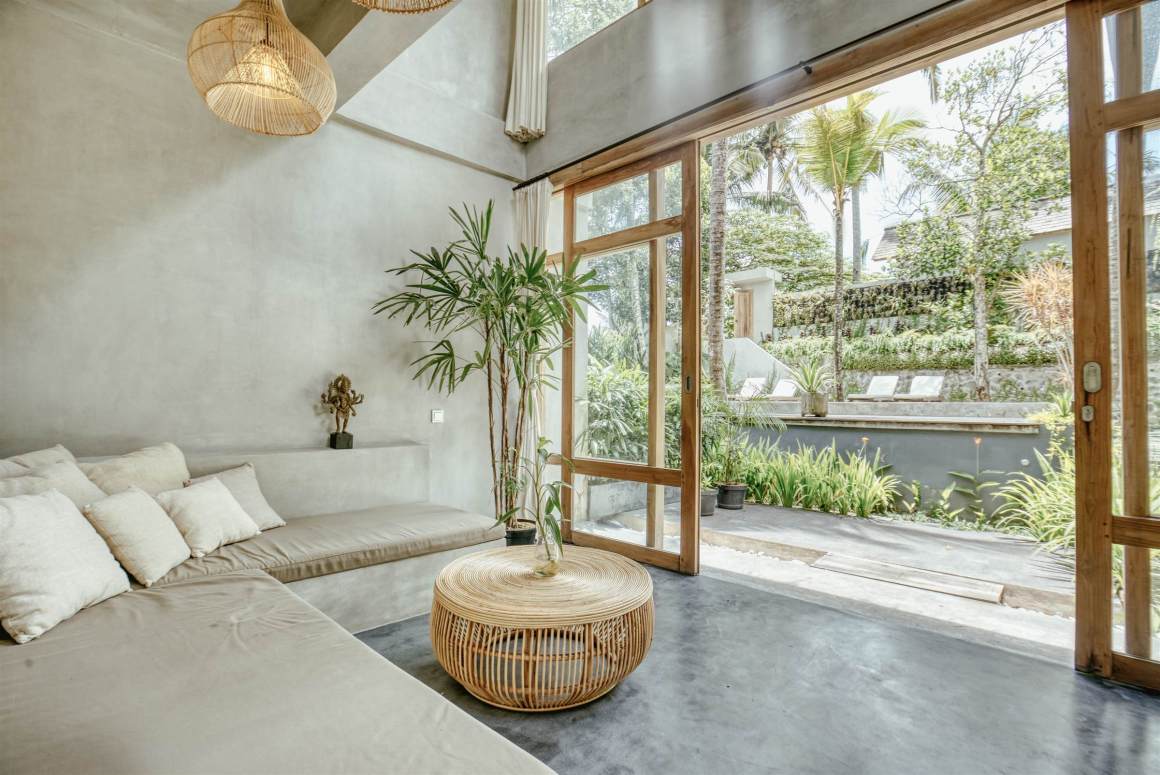
该别墅位于稻田中的一个无车区,周边小溪潺潺、丛林密布,身处其中能够享有巴厘岛的宁静品质。小商店、舒适的咖啡馆、餐馆、按摩中心和瑜伽学校都在其步行距离之内,距乌布中心区域和景点也只有几分钟的路程。
Located in a car-free zone amidst rice fields, little water streams, and jungle views, the property enjoys tranquility in an authentic, Balinese setting. Little shops, cozy cafes, restaurants, massages, and Yoga Schools are within walking distance. Ubud’s center and attractions are in close proximity, and just minutes away.
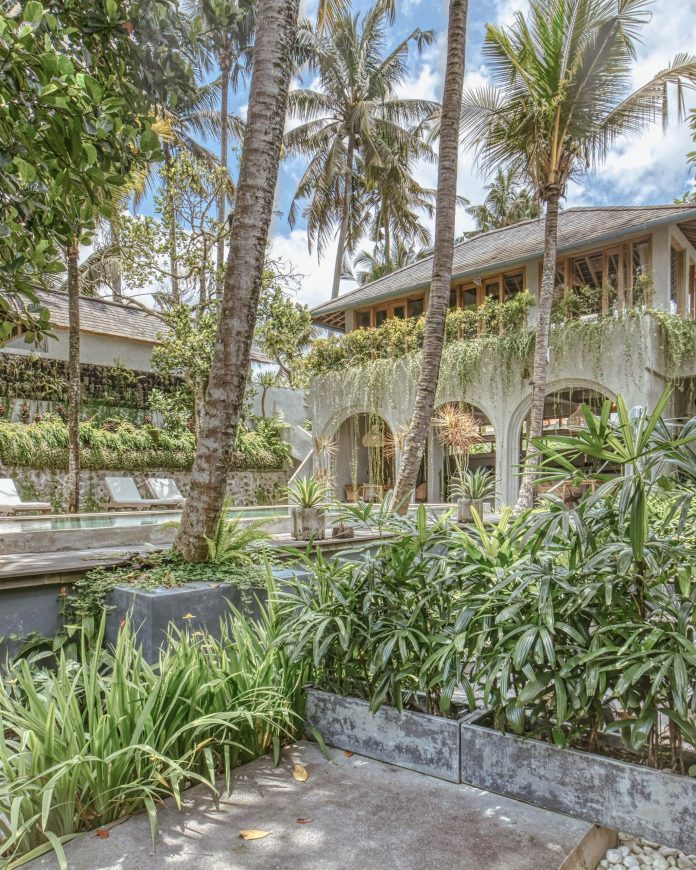
该别墅是融合了当代建筑和印度尼西亚元素的极简主义风格,总占地面积568平方米,包括两栋双层建筑,共有368平方米的居住空间。
The property is built in a minimalist blend of contemporary architecture and Indonesian Elements. Set on a well-appointed plot of 568m2 of land, the property boasts 368m2 of living space, comprising 2 buildings on 2 floors.
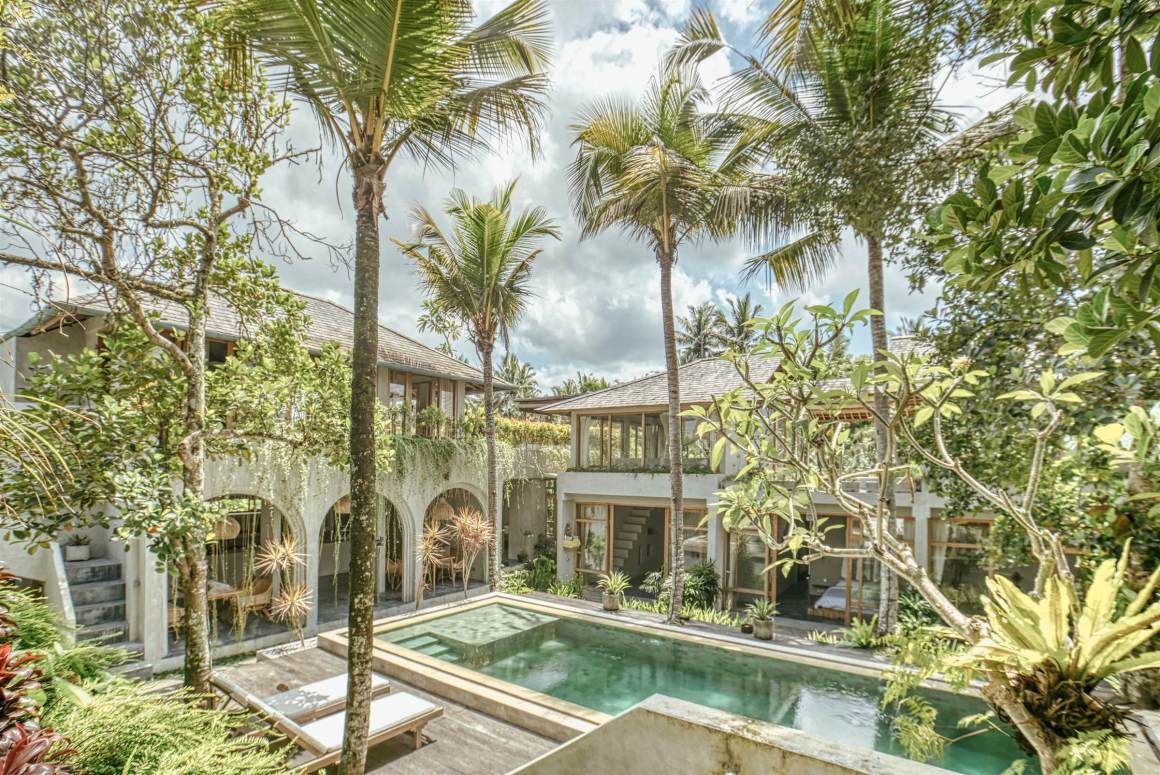
进入别墅大门前,将经过一个独立的接待大厅和一个设施齐全的建筑。两个独立的建筑环绕着内庭里带有日光浴平台和躺椅的大型游泳池,茂密的热带花园在炎热的天气里提供阴凉。
Before entering the gates of the property you are welcomed by a separate reception and shop in a self-contained building. Two separate buildings surround the inner courtyard of a large swimming pool with a sundeck and loungers. Matured tropical gardens provide shade during the heat of the day.
▼大型游泳池 Large swimming pool
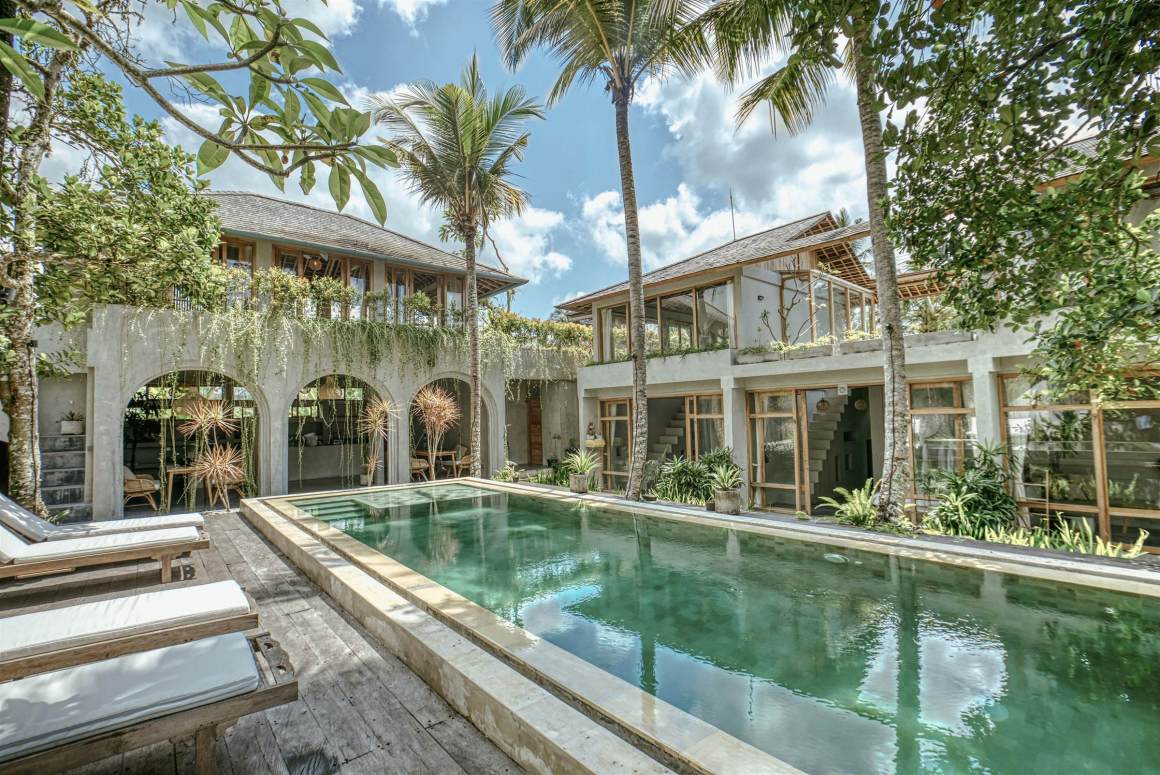

宽敞的开放式休闲空间配有现代化厨房和长长的中央通道,是可以满足客人需求的理想餐厅,也是多功能生活空间的理想之选。
A large open-concept lounging space with a modern kitchen and the long central aisle is ideal to function as a restaurant to cater to guest needs, or as a multi-purpose living space.
▼开放式休闲空间 Open-concept lounging space
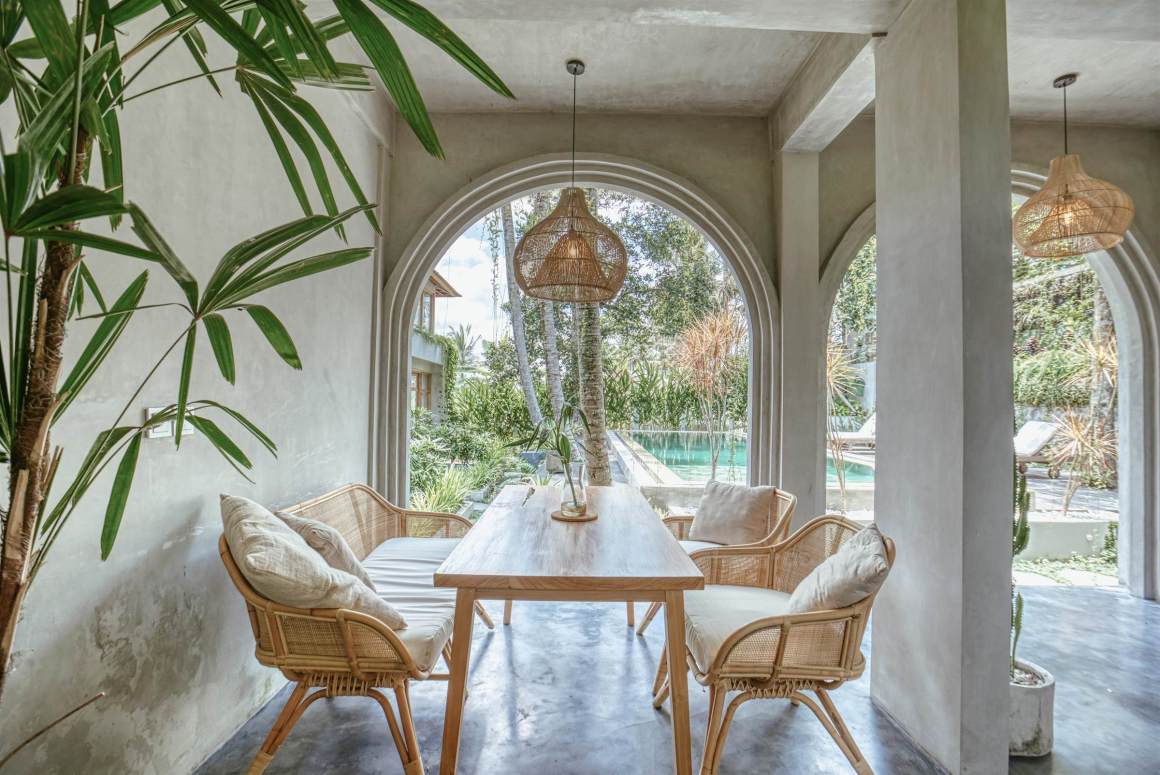
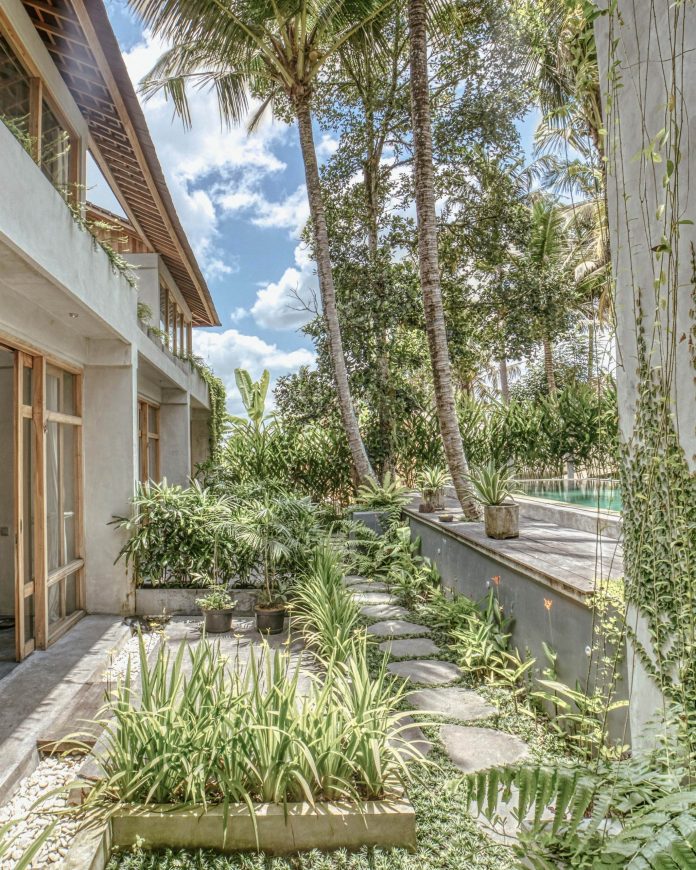
该别墅有五间宽敞的卧室,其中包括两个带阳台的底层房间,两个位于二层的公寓式房间,以及一个带大型屋顶露台的阁楼式卧室。所有客房都有充足的自然采光且装修精美,还带有日式浴缸或淋浴。
The property comprises 5 spacious accommodations, consisting of 2 ground-level rooms with a balcony, 2 apartments on 2 levels with a gazebo on the 2nd floor, and a loft-like bedroom with a large rooftop terrace. All rooms have an abundance of natural daylight, are beautifully furnished, and offer private en-suite bathrooms with Japanese bathtubs or showers.
▼大型屋顶露台 Large rooftop terrace
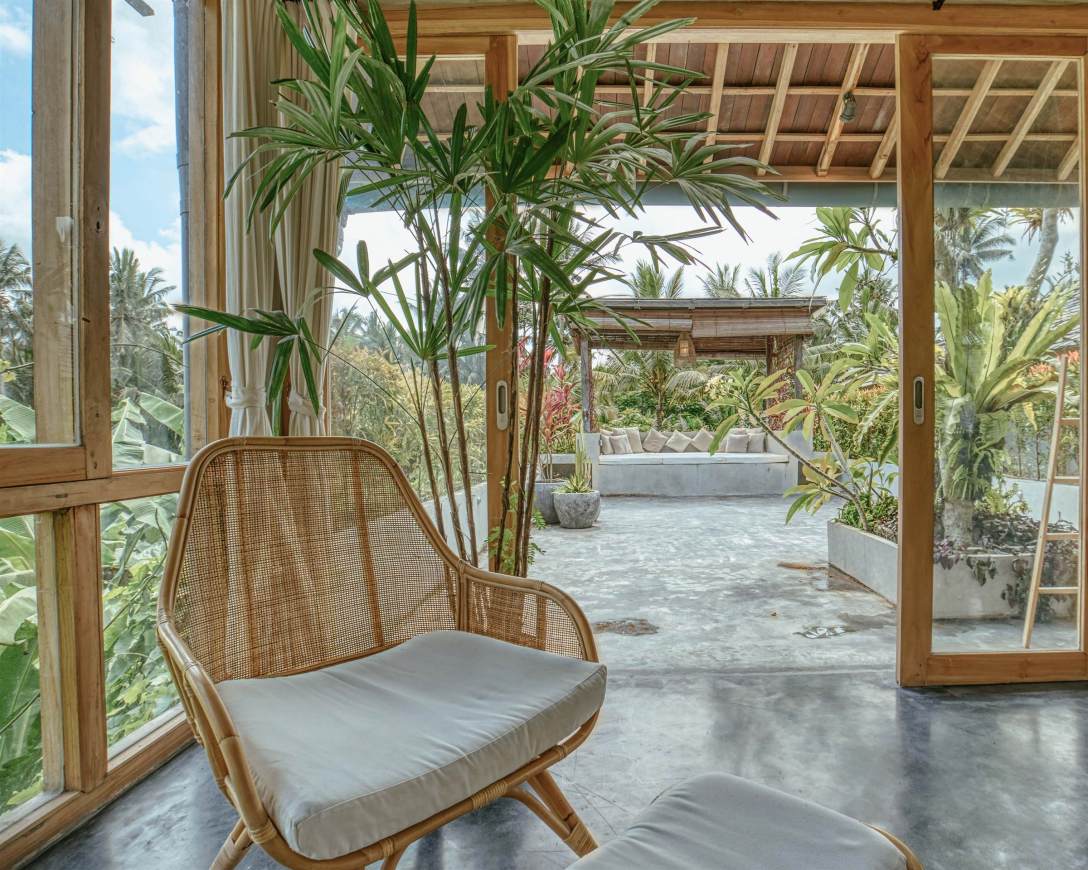
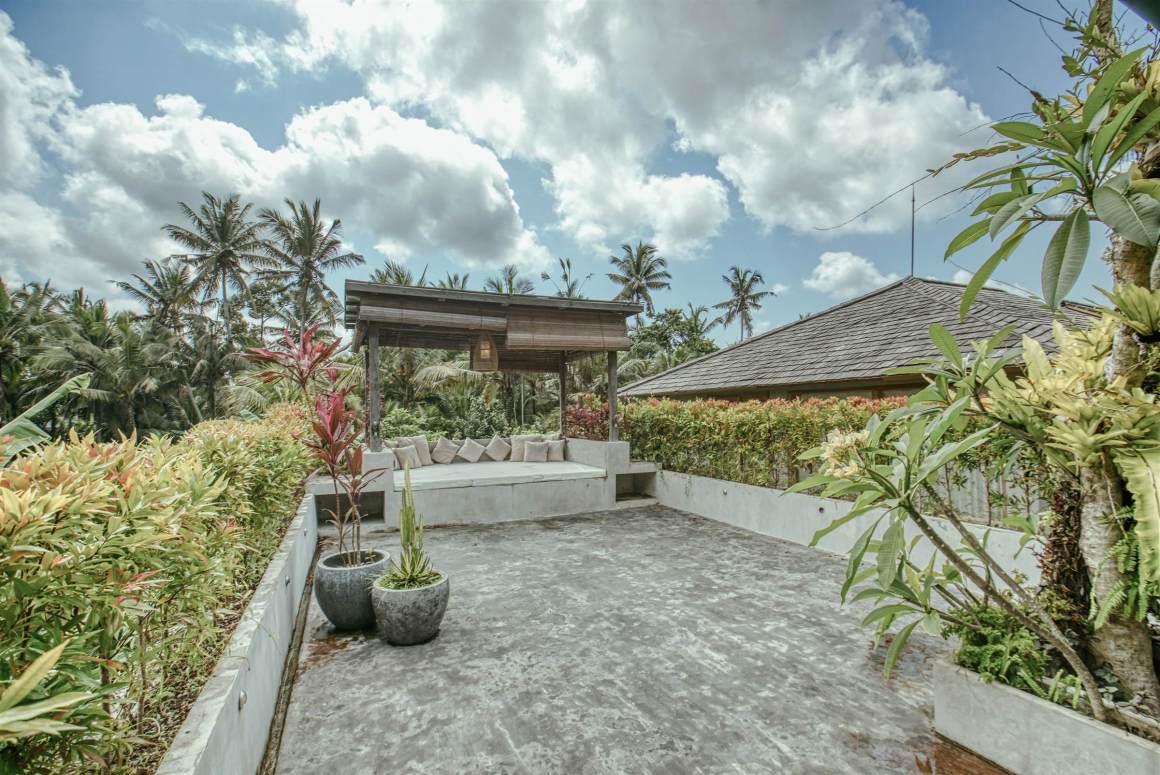
▼平面图 Plan
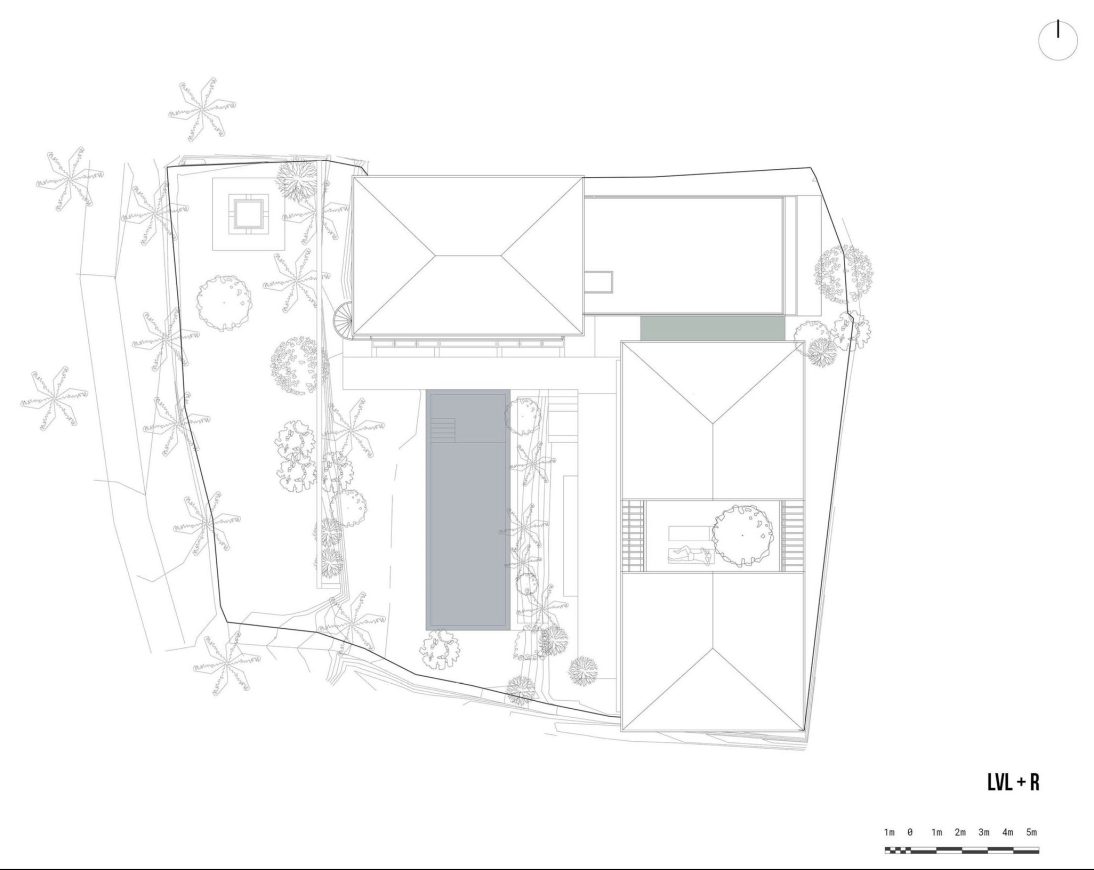
▼一楼平面 First floor plan
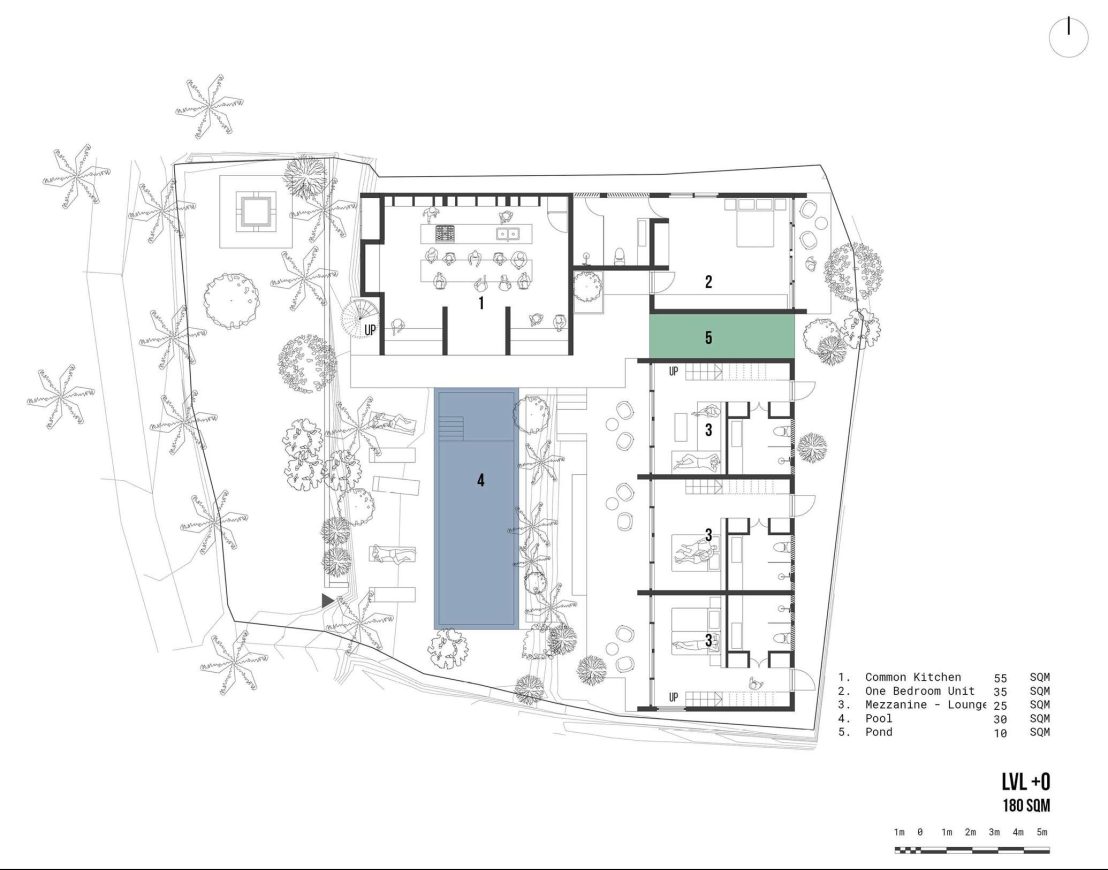
▼二楼平面 Second floor plan
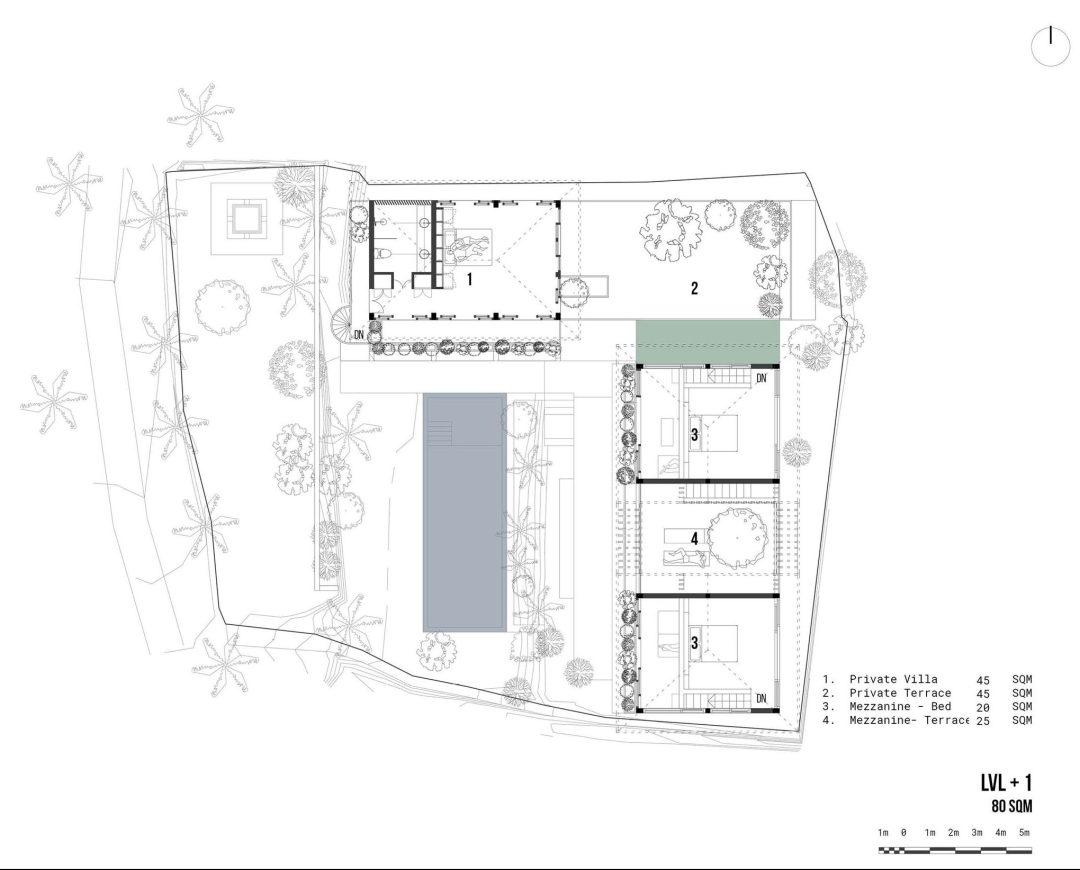
▼纵剖面 Longitudinal section
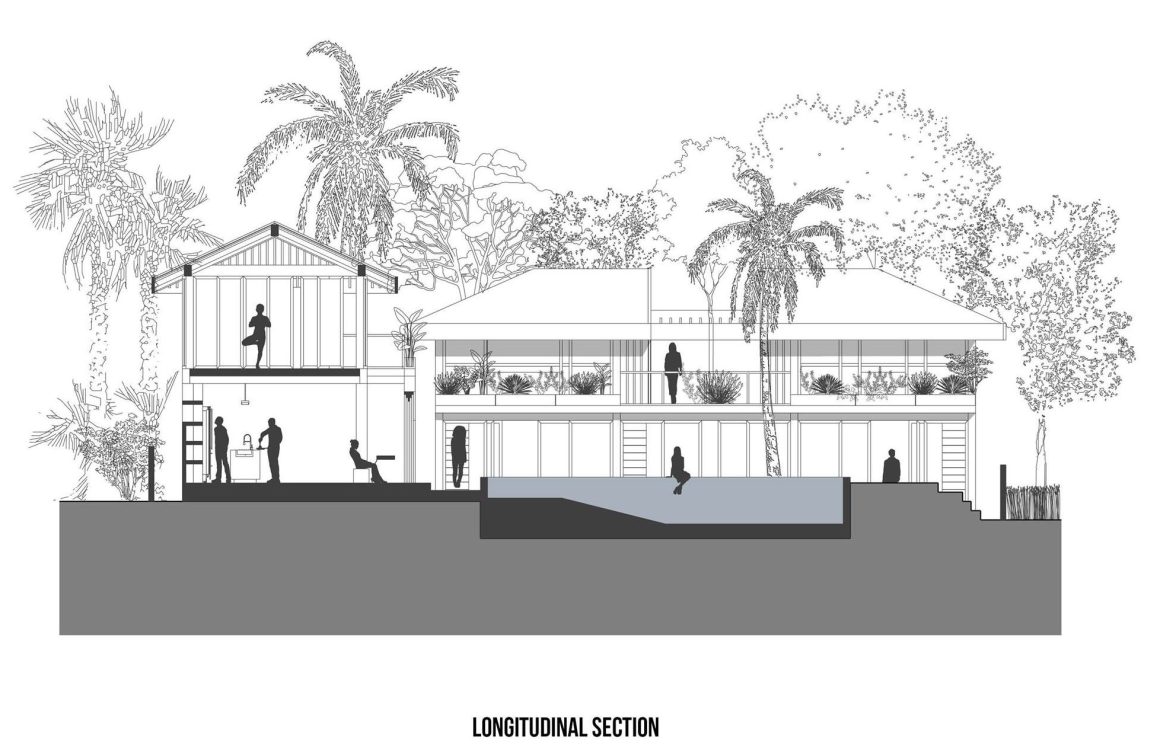
▼横剖面 Traverse section
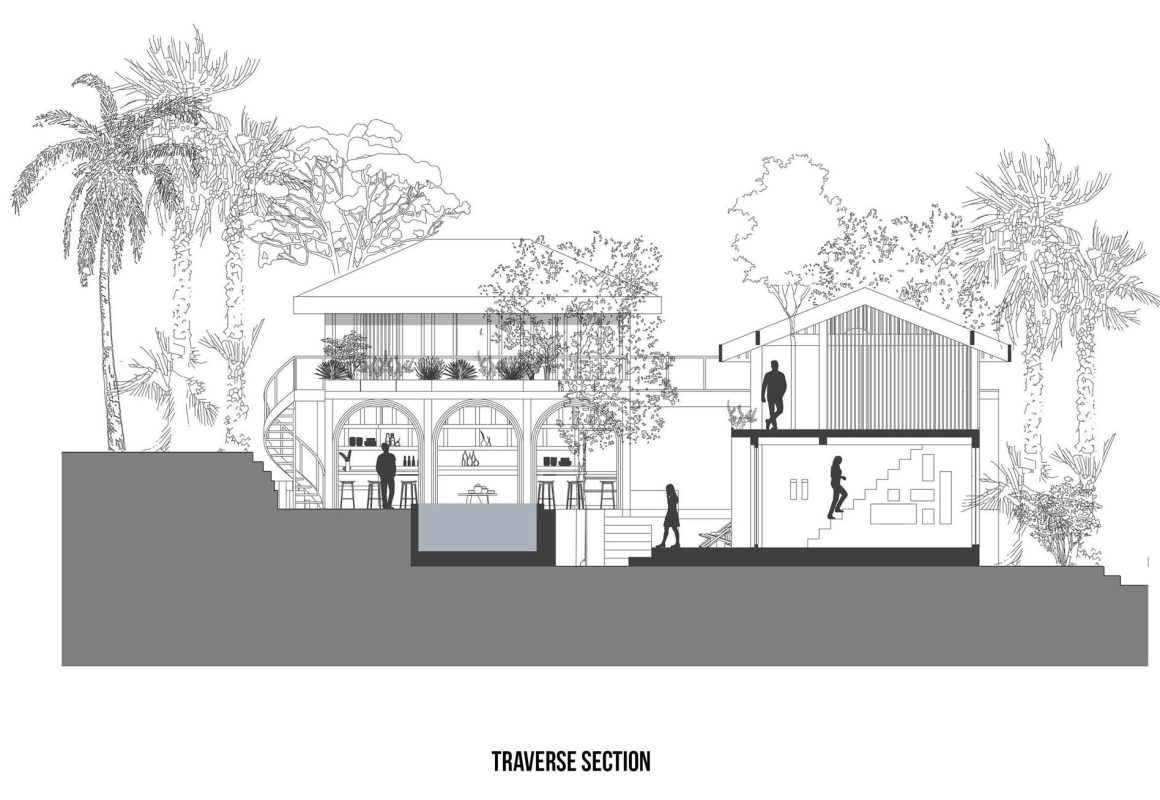
项目名称:TERRACE
地点:印度尼西亚,巴厘岛,乌布
年份:2019-2021年
状态:已完成
面积:260平方米
建筑设计:Sagar Chitrakar
室内造型:Ilse Bos
图片来源:©Bali Real Estate Consultants
摄影师网站:https://balirealestateconsultants.com
Project Name: TERRACE
Location: Ubud, Bali, Indonesia
Year: 2019 – 2021
Status: Complete
Area: 260 SQM
Architecture: Sagar Chitrakar
Interior Styling: Ilse Bos
Photos: ©Bali Real Estate Consultants
Website: https://balirealestateconsultants.com
“带有印尼元素的极简主义风格,纯正的巴厘岛享受。”
审稿编辑:gentlebeats
更多 Read more about:STUDIO NEBA




0 Comments