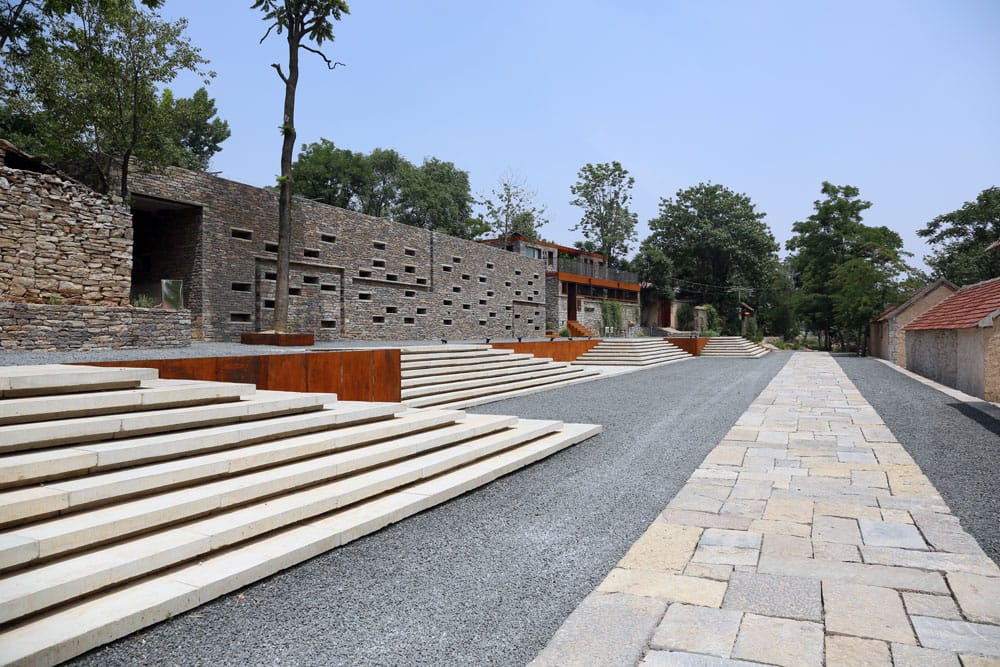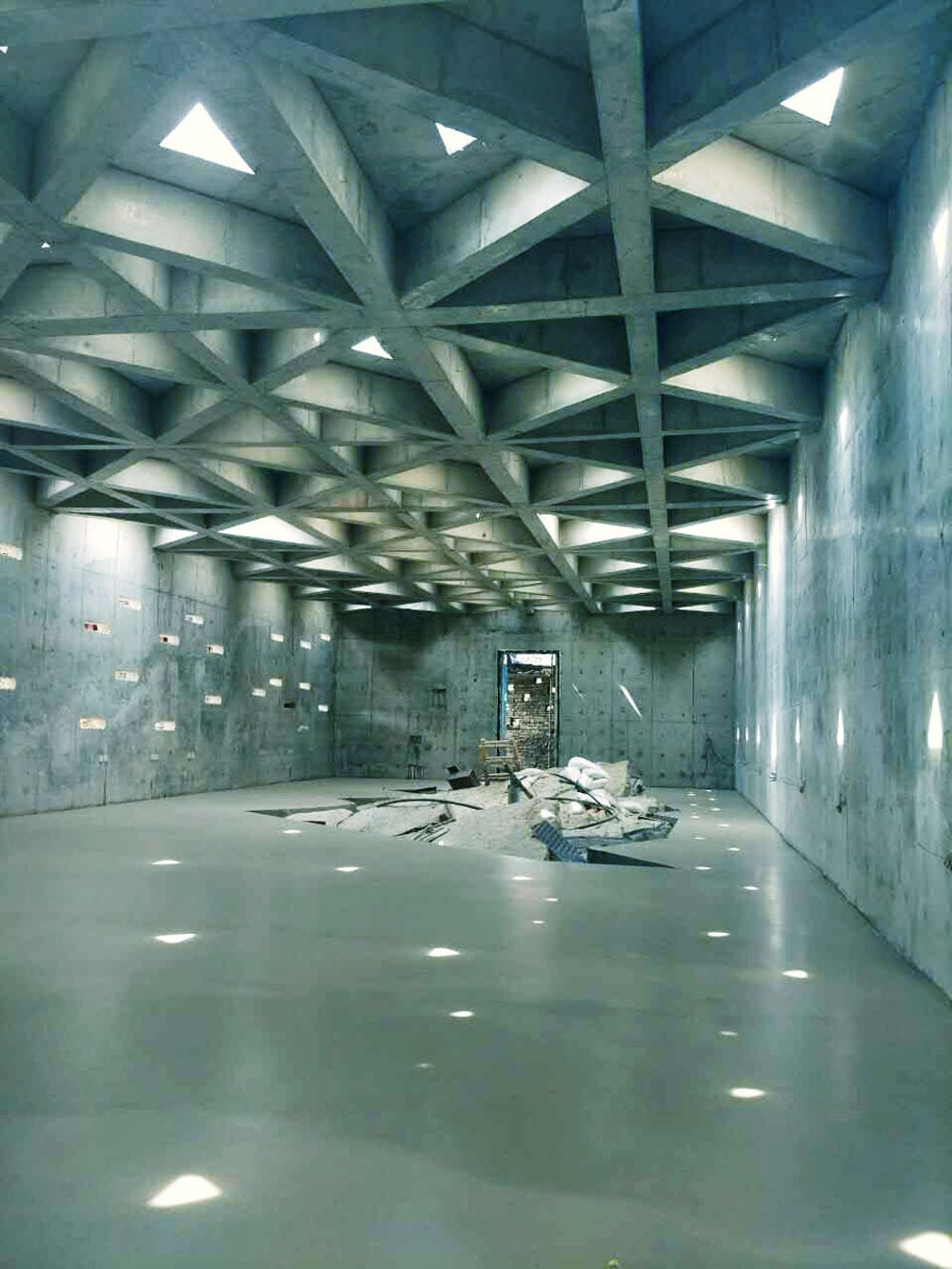北京观筑景观规划设计院:在快速城市化的进程中,中国的乡村走向衰落,农村经济体衰败,环境遭到破坏,很多农村空巢,建筑坍塌。农村需要改变,经济需要复苏,需要重新吸引人们回归。在这期间,环境的改变是重要的因素,如何营造一个新的环境?使衰败的乡村重新获得魅力?
Guanzhu Landscape & piandesign institute:In the process of rapid urbanization, China’s villages are declining, rural economies are declining, the environment is destroyed, many villages are empty nests, and buildings collapse. The rural areas need to change, the economy needs to recover, and people need to be re – attracted to return. During this period, the change of environment is an important factor. how to create a new environment? Make the declining villages regain their charm?
在山东沂蒙山区的深处,有一个村子。这是一个遗落在大山怀抱中的古村落,曾经的桃花源,但随着城市化的进程,逐渐衰落,原先三百多人的村子还有一百多人,大部分老房子已经空置,有些坍塌成为废墟。这个村子在2016年经历了一个变化,一些青年人来到这里,发起了一场共建共享的实践,回乡青年、村民和当地政府合作,建设乡村。观筑设计团队住进了这个村子,开始了一场实践。
There is a village in the Yimeng mountain area of Shandong province. This is an ancient village that was left in the arms of the mountains. it used to be a beautiful place. however, with the process of urbanization, it gradually declined. there were more than 100 people in the original village of more than 300 people. most of the old houses were empty and some collapsed into ruins. The village experienced a change in 2016. some young people came here to launch a practice of co-construction and sharing. young people returning home, villagers and the local government cooperated to build the village. Guanzhu design team moved into this village and started a practice.
如何使这个日趋衰落的村子从空间上得以新生?又如何能保留乡土记忆,又能符合现代的功能需求?观筑设计提出了新乡土理念。保留历史记忆,运用现代乡土的理念,置入新的功能。首期更新的区域位于村子的核心,由社区服务中心、美术馆、乡村生活美学馆、餐厅、咖啡厅、以及民宿区构成。
How can this declining village be reborn in space? How can we keep the local memory and meet the modern functional requirements? Guanzhu design puts forward the new local concept. Keep the historical memory, apply the concept of modern native land, and put in new functions. The first phase of the renovation is located at the core of the village and consists of a community service center, an art museum, a rural life aesthetics museum, a restaurant, a coffee shop, and a residential area.
朱家林乡村建设,把设计变为营造,设计师住到村子里,在现场进行设计,全面参与到了施工过程中,在施工中与村子里的工匠一同协作,同时,设计也与生活融为一体,在自然和田园中从事设计,也是一种设计方式的探索。
Zhu Jialin village construction turned design into construction. the designer lived in the village, designed on the spot, participated fully in the construction process, collaborated with the craftsmen in the village during the construction. at the same time, the design was also integrated with life, and engaged in design in nature and pastoral areas. it was also an exploration of design methods.
建筑师:北京观筑景观规划设计院
地址:朱家林,沂蒙,山东省,中国
主创建筑师:孔祥伟
设计团队:李国栋、刘玉龙、林丽聪、王梓亦、庞亮亮、徐景安、王桂斌、王稳、滕欣、崔继晓、杨曼
完成年份:2017
摄影师:孔祥伟 王梓亦
Architects:Guanzhu Landscape & piandesign institute
Location:Zhu Jialin Village, Yi Meng, Shandong Sheng, China
Lead Architects:Xiangwei Kong
Design Team:Li Guodong, Liu Yulong, Lin Licong, Wang Ziyi, Pang Liangliang, Xu Jingan, Wang Guibin, Wang Wen, Teng Xin, Cui Jixiao, Yang Man
Completion:2017
Photographs:Xiangwei Kong, Ziyi Wang
更多 Read more about: Guanzhu Landscape & piandesign institute北京观筑景观规划设计院













这种乡村改造真不赖