本文由 Yaniv Pardo Architects 授权mooool发表,欢迎转发,禁止以mooool编辑版本转载。
Thanks Yaniv Pardo Architects for authorizing the publication of the project on mooool, Text description provided by Yaniv Pardo Architects.
Yaniv Pardo Architects:2010年12月,一场肆虐卡梅尔森林的大火,共造成了44人死亡,其中有37名以色列监狱服务人员、三名警察、两名消防员、一名志愿加入消防队的高中生和一名民用巴士司机。这座纪念碑将纪念这些为以色列牺牲生命的警察、消防员和勇敢的平民。
Yaniv Pardo Architects: In December 2010, a major fire raged through the Carmel Forests. 44 people were killed in the catastrophe: 37 Israel Prison Services personnel, three Police officers, two Firefighters, one high school student who volunteered in the fire brigade and a civilian bus driver. The monument will commemorate the policemen, the firemen and the courageous civilians who sacrificed their lives for the State of Israel.
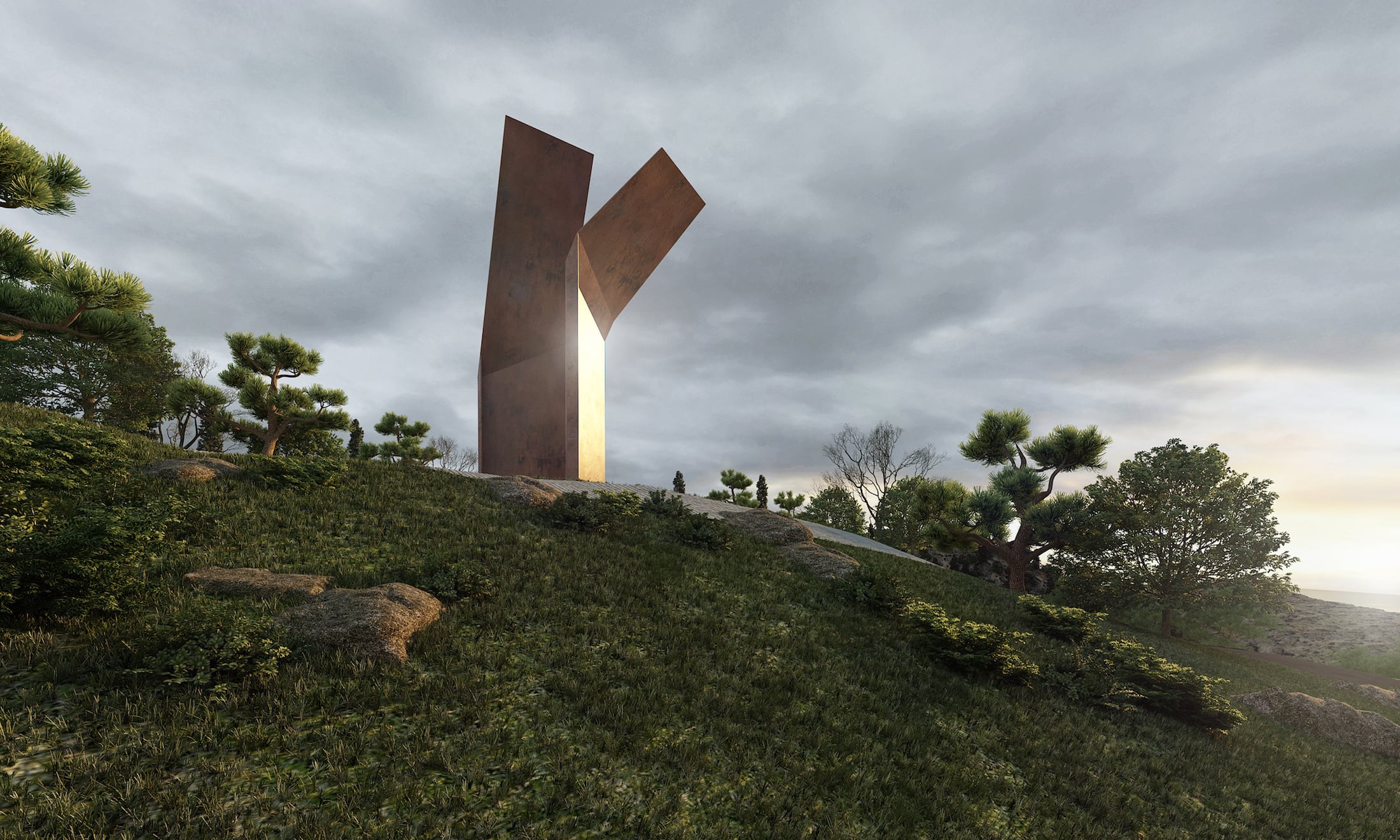
这座纪念碑将被竖立在道路弯道上方的山脊上,因为那辆以色列监狱服务巴士就是在这里被烧毁的。它将是一个建筑艺术项目,会尽量减少生态干预,并由可持续几代人使用的天然耐用材料制成。它将结合自然景观和特色的地形,使人们从远处就能看见这个独特的景观,全年吸引着游客的到来。
The monument that will be erected on the ridge above the bend of the road, on which the Israel Prison Services bus was burnt, will be an architectural/artistic project that will involve minimal ecological intervention and will be made of natural durable materials that hold for generations. The unique site, which will be visible from a distance, will combine natural landscapes and dramatic topography, drawing visitors throughout the year.
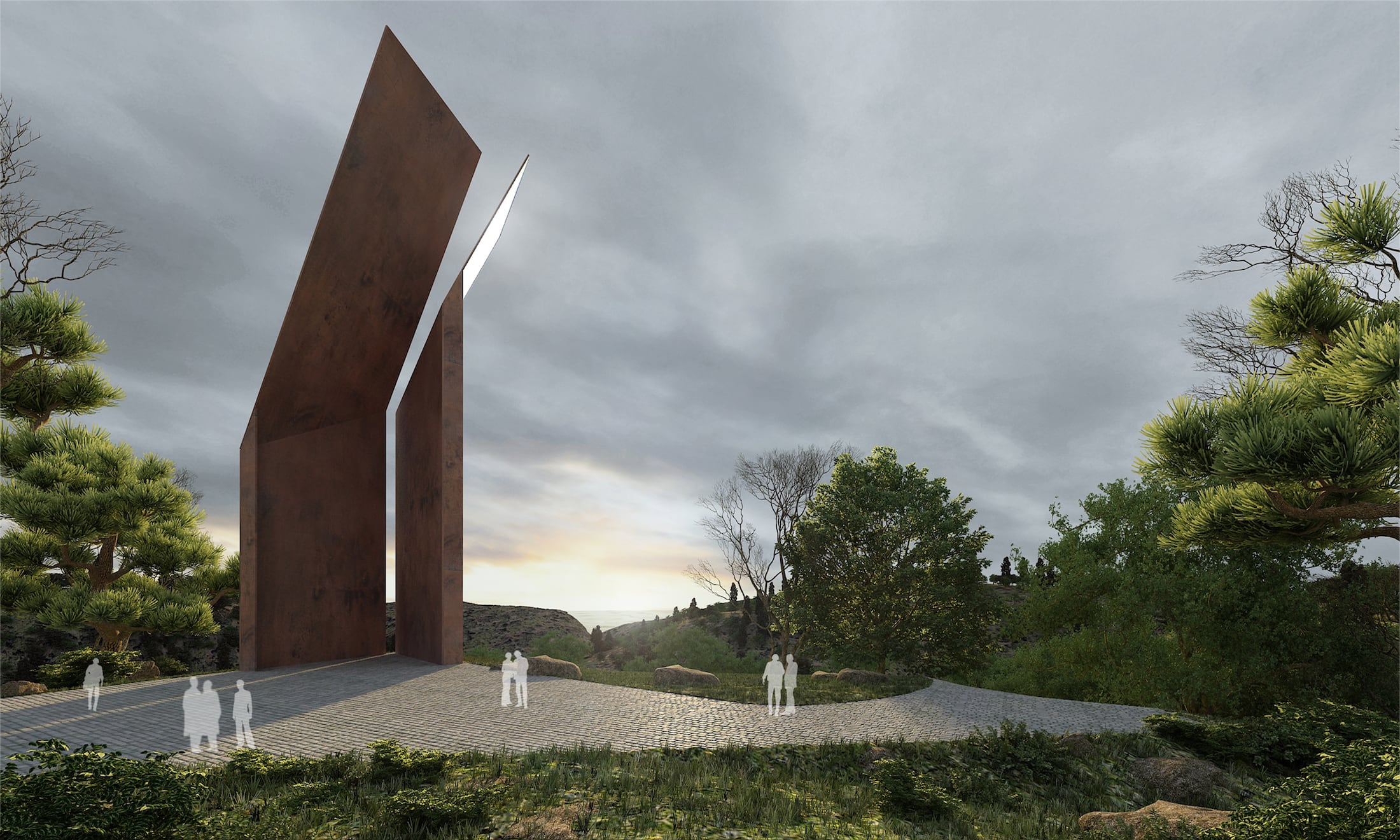
该项目设计旨在把场地变成一个为遇难者家属、幸存者和访客哀悼和沉思的地方。通过使用当地的石头和钢制的墙壁为游客创造一个聚集区域,为个人、家庭和团体提供沉思和与过去及未来和解的空间。
The purpose of the project is to turn the site into a place of mourning and contemplation for the victims’ families, survivors and visitors. The idea was to use native stones and steel walls to create a gathering area for visitors – individuals, families and groups – providing space for contemplation and reconciliation with the past and the future.
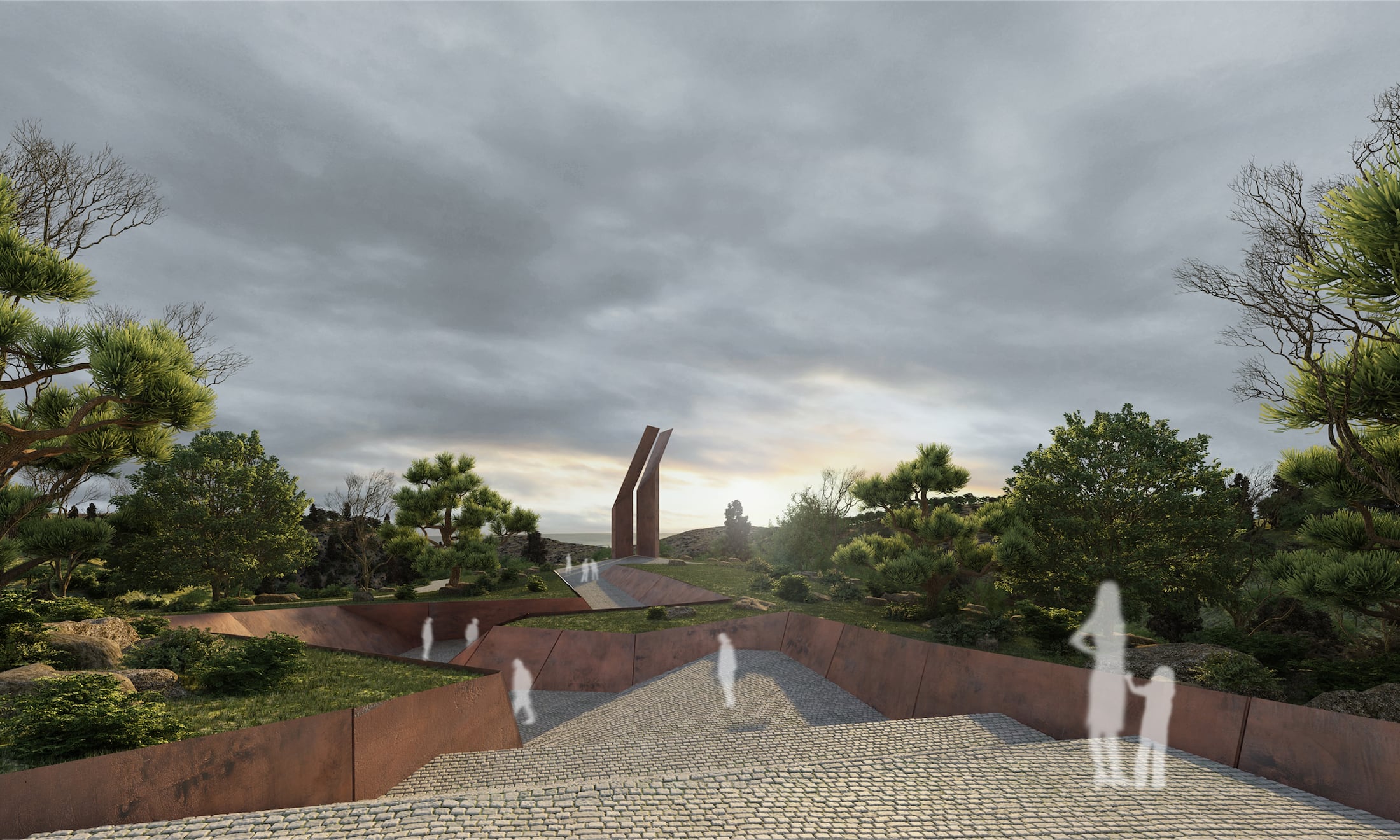
建议方案——“红钢墙”——帮助遇难者家人和朋友在行路时纪念遇难者。步道将通过四个场景将场地变成一个观看反思之地:
1. 当人们穿过烧焦的树木和重新生长的绿色植被,看到蜿蜒的壕沟横贯山脊,走在这条道路上也能看到被树木和后面小山隐约遮挡的纪念碑。
2. 耐候钢墙挡墙连接着聚集区。随着森林的生长以及景观的恢复,其颜色也会随着时间的推移逐渐变成红色。
3. 游客在聚集区域回头能够看山,向前能够看到前方的大海和灾难地点。这也是一个非常适合举行追悼会的区域。
4. 聚集区边将有一个由弯曲的耐候钢铁制成的垂直屏雕塑,象征着燃烧的森林(这需要花一代人的时间来恢复)和死者的灵魂。
The suggested plan – “The Red Steel Walls” – will assist families and friends to commemorate the victims while walking through the paths. The trail will consist of four scenes that will turn the site into a place of observation and reflection:
1. The zigzagged moat that cuts the ridge will be seen through the burnt trees and the green re-growth. It will be a part of the path which will allow a view of the monument which will be sheltered by the trees and the hill behind it.
2. The corten steel walls will support the ground and lead to the gathering area. The steel will turn red and its tints will change over time as the forest grows and the landscape revives.
3. The gathering area will enable the visitors to look back at the hill and ahead at the sea and the site of the disaster. The area will be suitable for memorial services.
4. At the edge of the gathering area there will be a vertical screen made of bended corten steel, symbolizing the burn forest (which will require a generation to be restored) and the souls of the deceased.


▼方案手绘图 Sketches
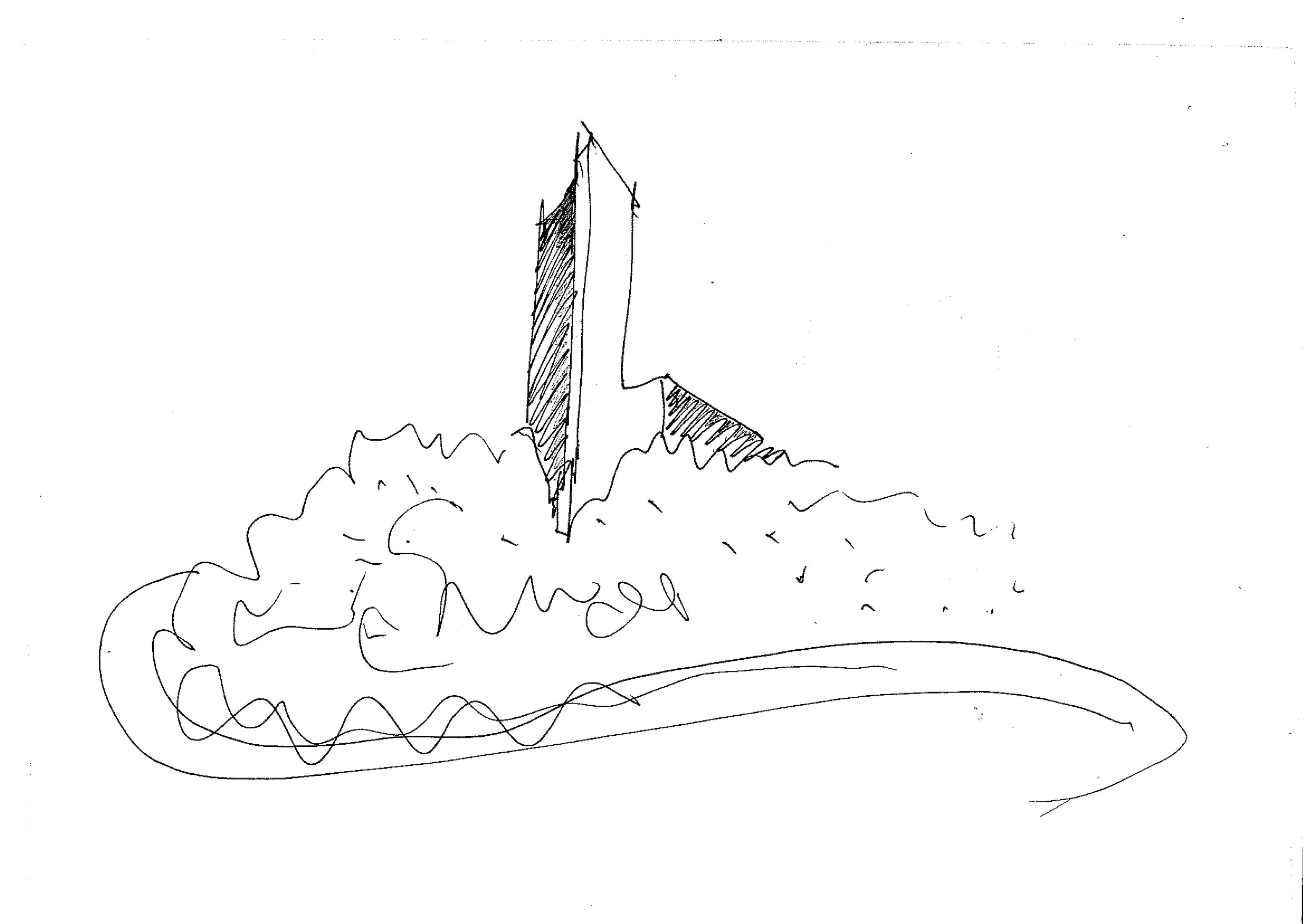
纪念场地将围绕弯曲的壕沟展开——断裂的钢墙象征着自然灾害,垂直的钢叶象征着人类的悲剧,防空洞入口将模拟进入火灾陷阱的入口,通过几何形状和材料展现出一种独特、粗糙的陌生景观。岩石底部的壕沟突显出材料的质量和特征。纪念碑将成为步道的一部分,游客们可以发现和感受各种不同的空间,包括剖面和平面图中弯曲的线条,这些线条可以改变、定义这些空间的尺寸。壕沟内部特色之处在于其空间和几何形的材料——钢铁和石头——将游客包围在一个地下孤立世界,让他们体验另一个不同的时间和空间。
The memorial site will be organized around a bending moat – the broken steel wall will symbolize the natural disaster and the vertical steel leafs will mark the human tragedy. The entrance into the dug-out space will simulate the entry into the fire trap with geometry and materials that reveal a unique, rough and unfamiliar landscape. The moat that will support the rock bottom will emphasize the material’s mass and features. The monument will be a part of a promenade which will enable visitors to discover various spaces and will include bending lines, in the cut as well as in the plan, which change their dimensions. The moat’s interior will be unusual due to its spatial and material geometry – steel and stone – and will embrace the visitors in an underground, isolated world, allowing them to experience a different time and sphere.
▼方案平面图 Master Plan

富有表现力的壕沟将会创造一个私密隐蔽的空间。垂直雕塑“红色火炬”将被分成几个小模块,很好地平衡了卡梅尔的风景和它所遭受的创伤。钢制挡墙的高度会因为地形的下降而慢慢发生变化,直到它们几乎消失在小路尽头。耐候钢的颜色会随季节变化而变化。这座纪念碑将由烧焦的公共汽车上生锈的铁块来铸造,它其中包含着对这场灾难和大火的记忆。纪念碑是对景观的重新探索和发现——露台和绿植——共同形成了一个纪念和希望之地。
The expressive moat will create an intimate and secluded space. The “Red Torch” will be divided into fine modules. The vertical screen is finely balanced between the Carmel’s landscape and the trauma it has suffered. The steel walls will sink into the ground and their height will change until they almost vanish at the end of the trail. The corten steel shines by day and night and changes with the seasons. The monument will be charged with the rusty iron of the burnt bus, containing the memory of the destruction and the fire. The monument will constitute a search for the landscape and its re-discovery – the terraces and the greenery – generating a place of commemoration and hope.
▼剖面图 Section
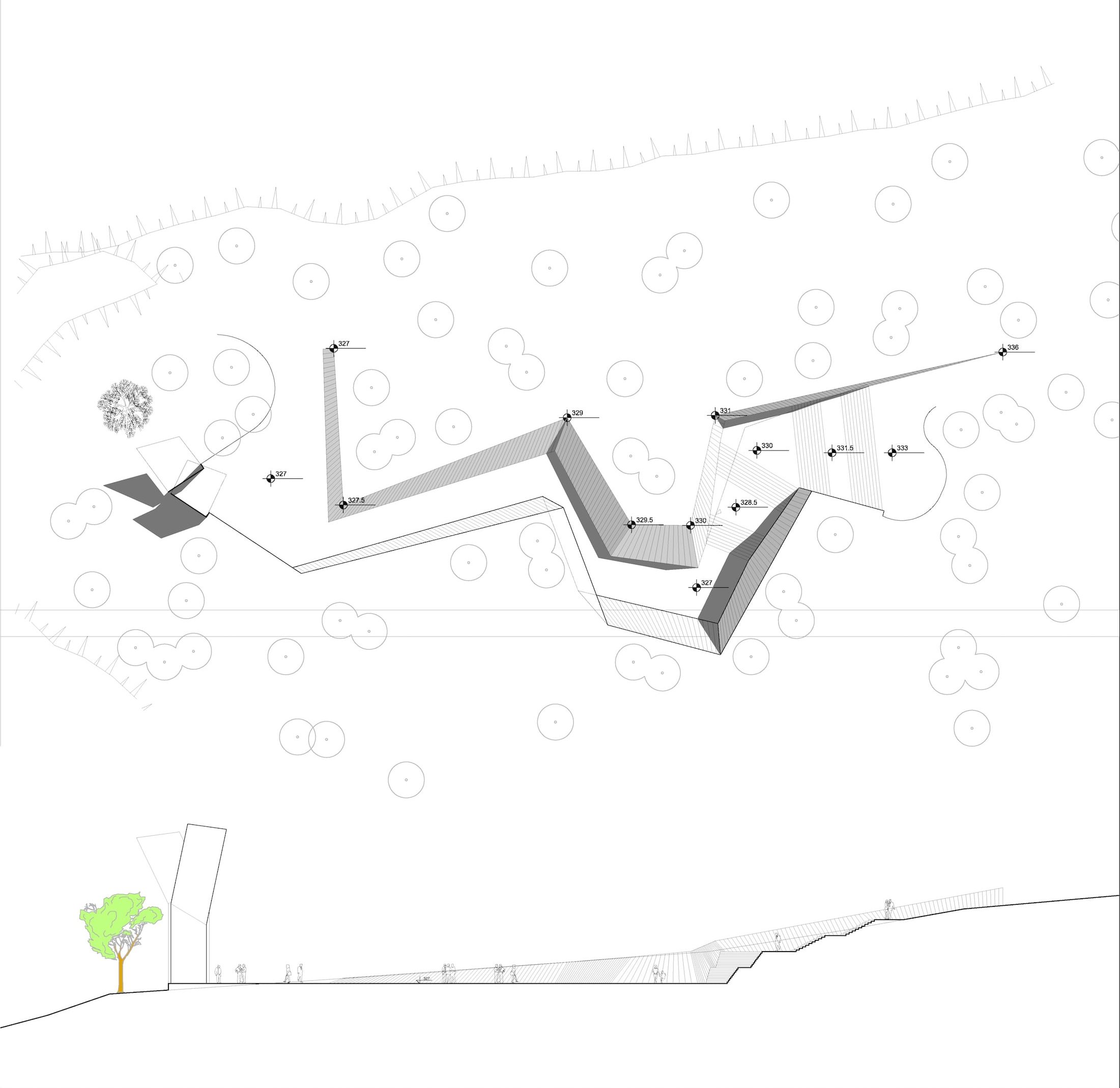
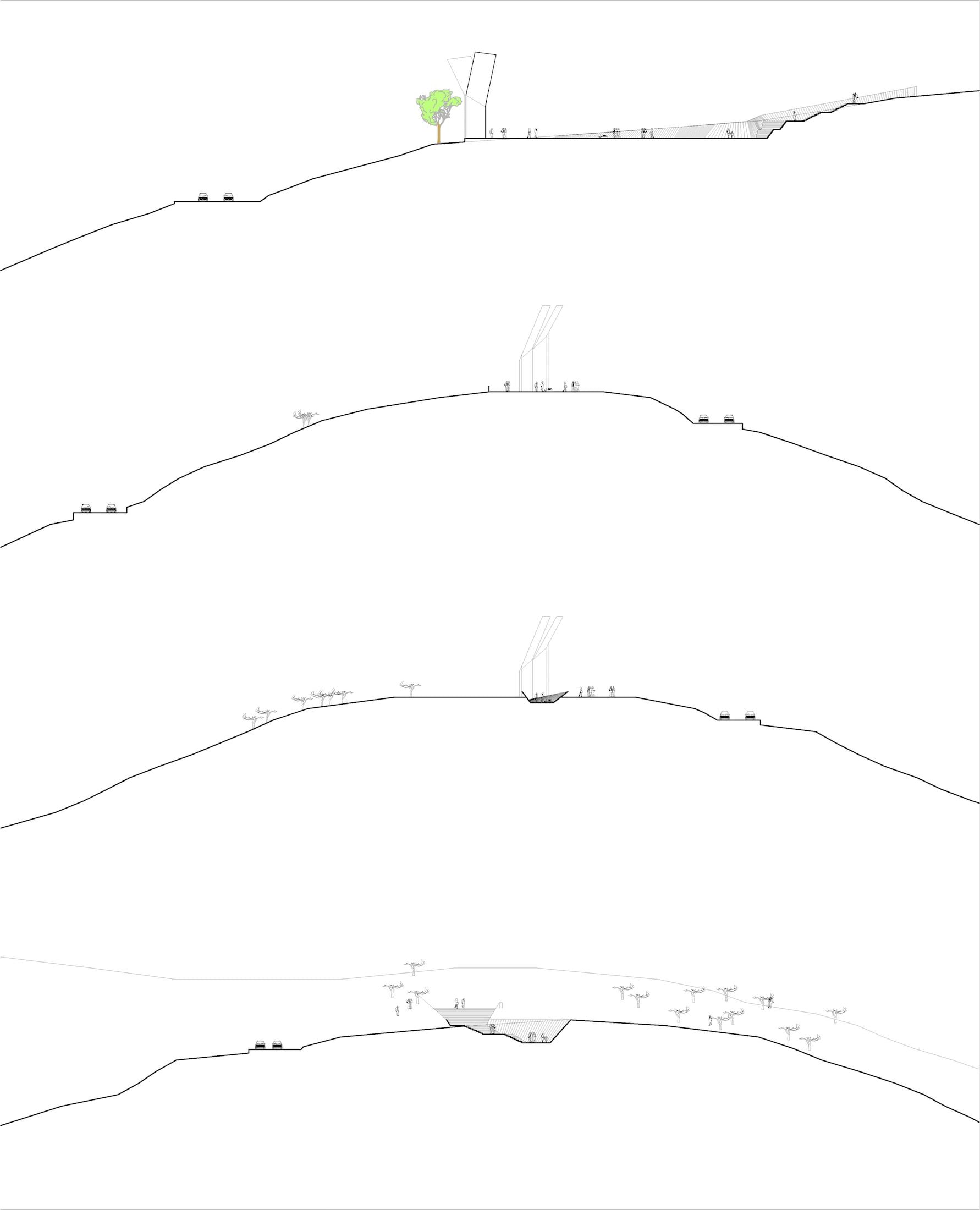
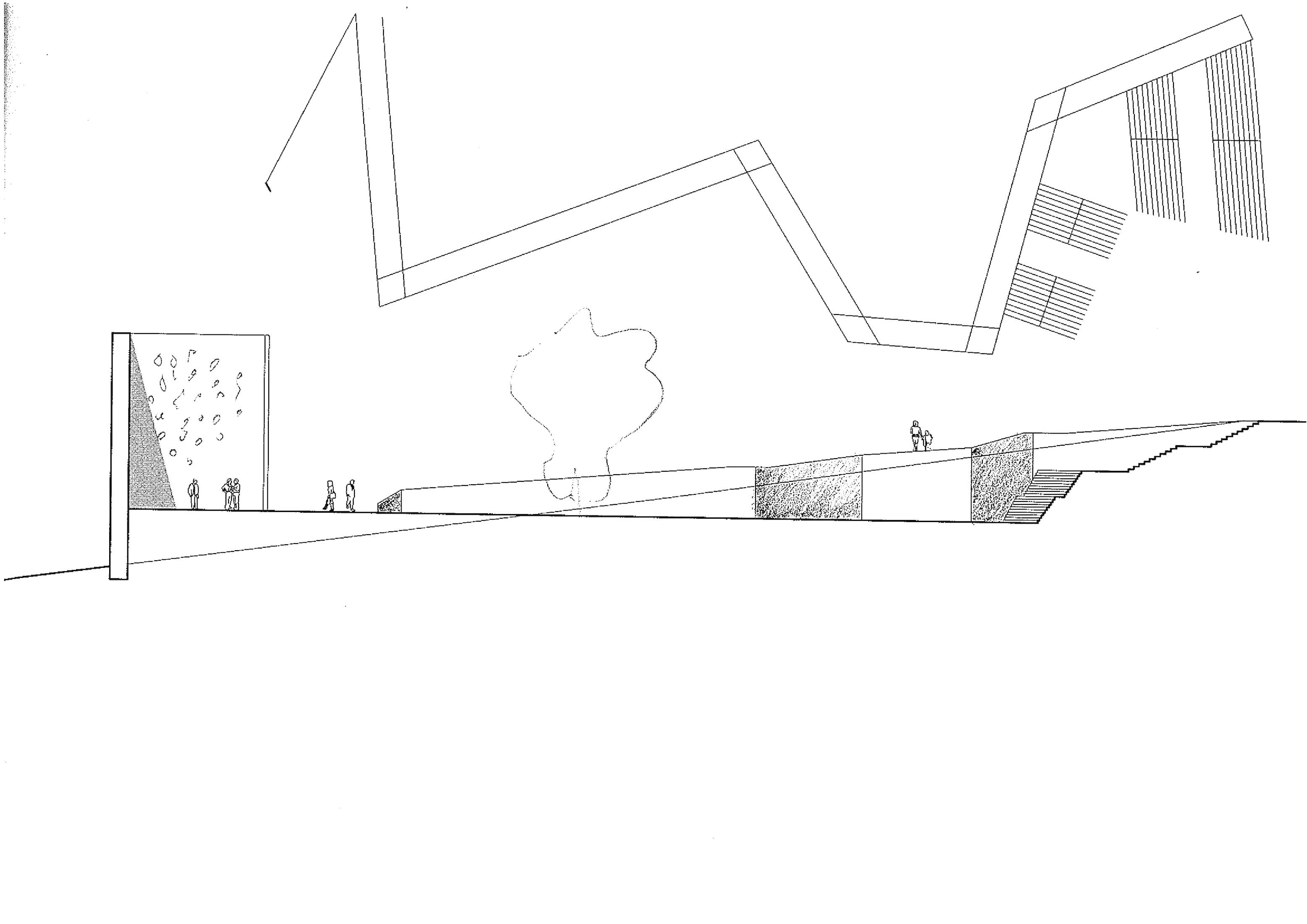
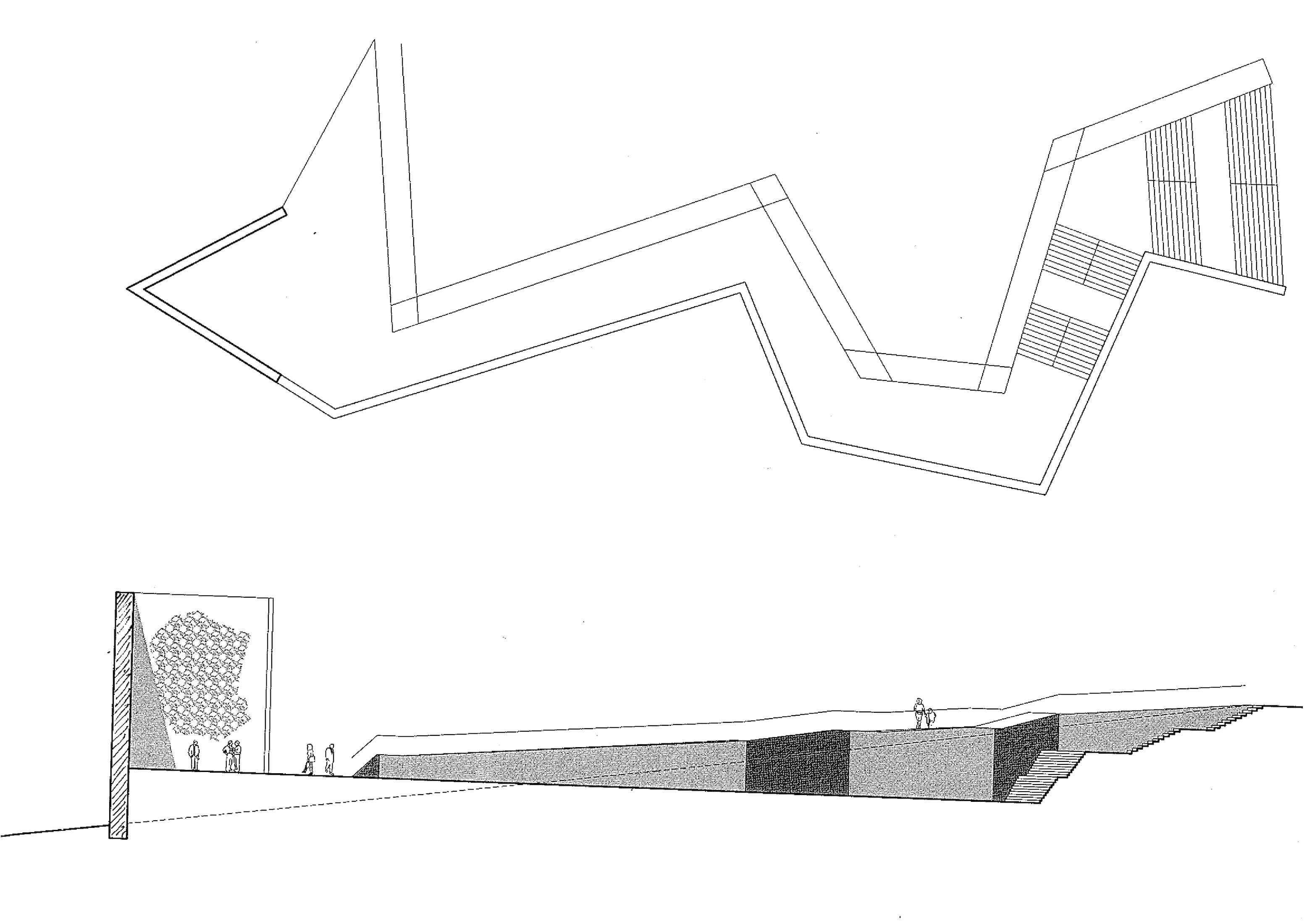
项目名称:卡梅尔森林纪念碑
设计:Yaniv Pardo Architects
客户:国防部
设计面积:1000平方米
计划:纪念地
图像:Studio Bonsai
Program Name: The Carmel Forests Monument
Design: Yaniv Pardo Architects
Client: department of defense
Size: 1000 sqm
Program: Memorial Site
Computer Images: Studio Bonsai
更多 Read more about: Yaniv Pardo Architects


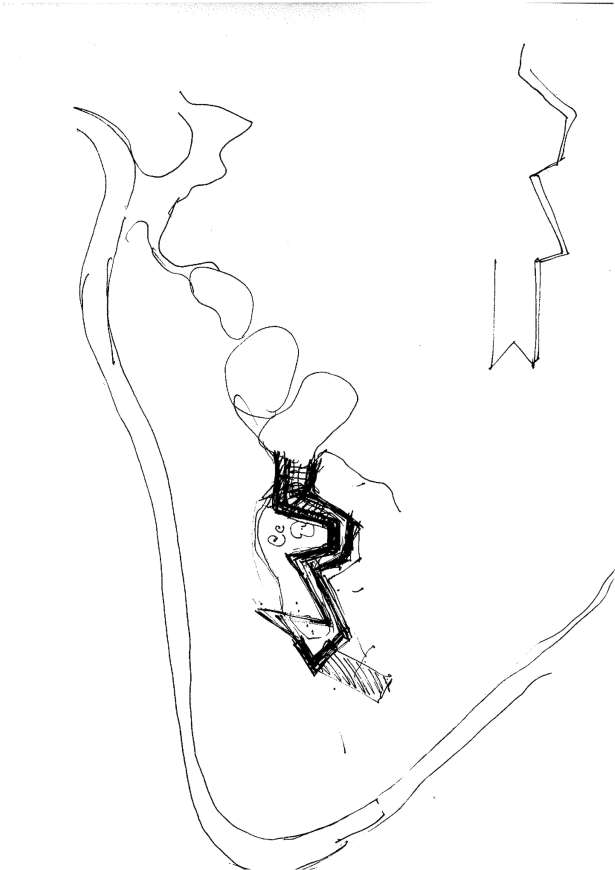
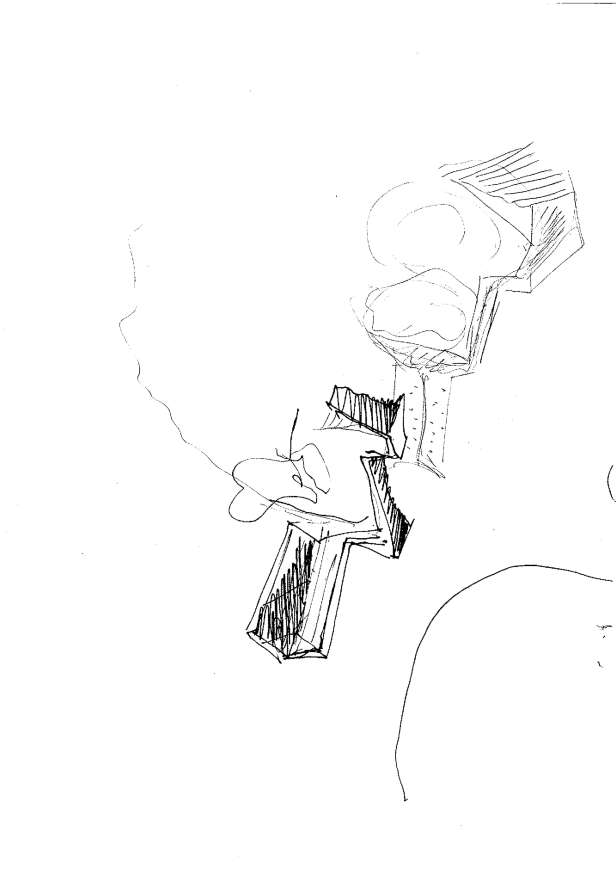
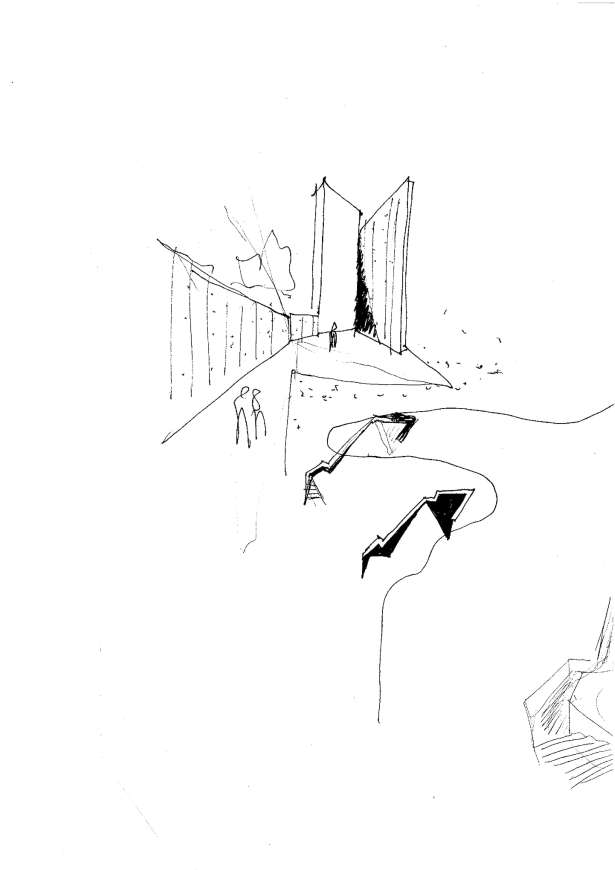


0 Comments