本文由AAd(Ayutt and Associates design)授权mooool发表,欢迎转发,禁止以mooool编辑版本转载。
Thank AAd (Ayutt and Associates design) for authorizing the publication of the project on mooool, Text description provided by AAd (Ayutt and Associates design).
AAd(Ayutt and Associates design):在城市人口快速增长、高楼大厦林立的曼谷,生活节奏不断加快,我们要如何调整自己,以求一个平静和私密的生活?这样的生活可否与城市便利的生活设施和随处可见的绿色空间兼容呢?曼谷的一家知名建筑公司AAd(Ayutt and Associates design)找到了答案。该团队设计了名为“ The Haute”的家庭办公建筑以缓解城市住宅问题,这是一种可持续的工作场所和住宅的结合体,这一方案为泰国下一代住房开发提供了更多选择。
AAd(Ayutt and Associates design):Living amidst the rapid growth of urban population and high rises in Bangkok, a critical question is raised: how can we adjust ourselves to live peacefully and privately in this speedily changed environment and lifestyles? In doing so, how can we avoid losing contact with the amenities that megacity provides us and accessibility to the green space? A Bangkok-based well known architectural firm, Ayutt and Associates design (AAd) proposes an alternative design solution to mitigate this urban-dwelling problematic issue by crafting the home-office buildings called “THE Haute”, a self-sustainable workplace and residence, to become a new solution concept for the next generation of housing development in Thailand.
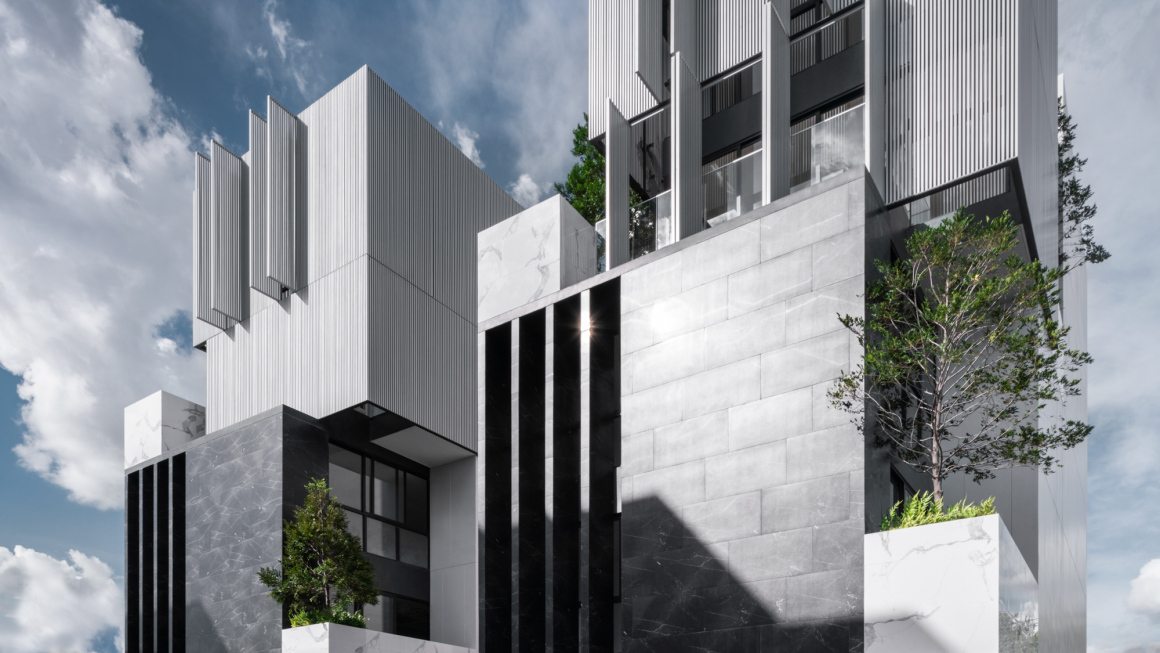
建筑概念从简单的叠盒子开始,黑色石盒子和银色铝盒子代表工作空间和居住空间,经过堆叠组成建筑。窗户彼此不面对,可以最大程度地保护隐私。
The building concept is begun with the simple idea of stacked boxes, between the black stone box and aluminium box. These boxes are composed of 2 main functions as the working space and living space. The openable windows are designed for not facing each other to make the most privacy possible.

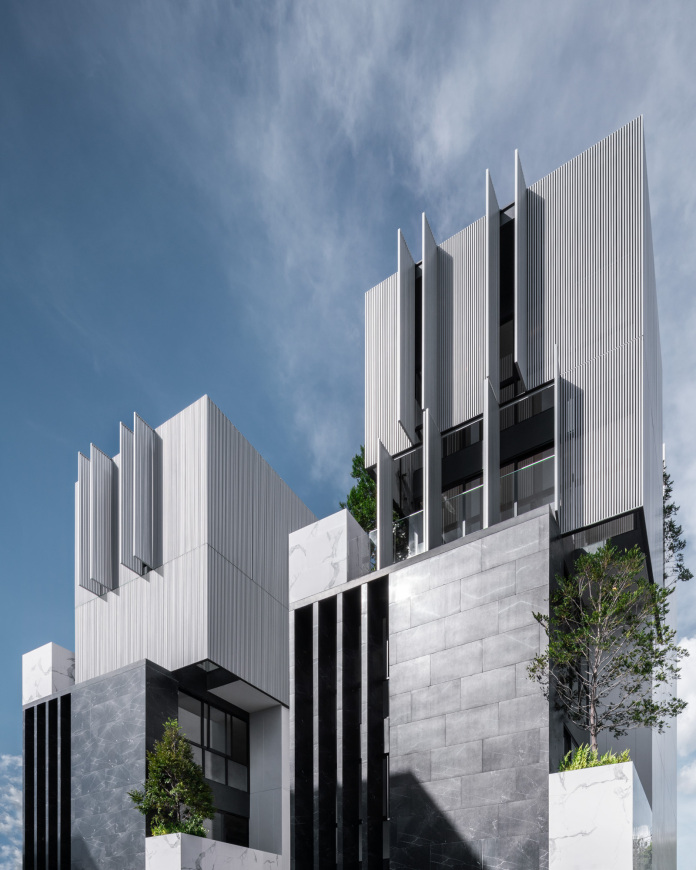

AAd的创新私人绿洲概念既现代又充分体现了可持续的环境设计理念,并且适合曼谷的热带气候。每个建筑单元都有自己的自然世界,还能在不失私密性的前提下欣赏到邻居的绿色空间。
The sustainable environmental design aspects are considered thoroughly with the private oasis concept which responses directly to the tropical climate of Bangkok. AAd gives an innovative design solution for this modern and sustainable living. All units are designed with the concept of living by own nature and also borrowing the green space from the neighbour’s view without losing both privacy.
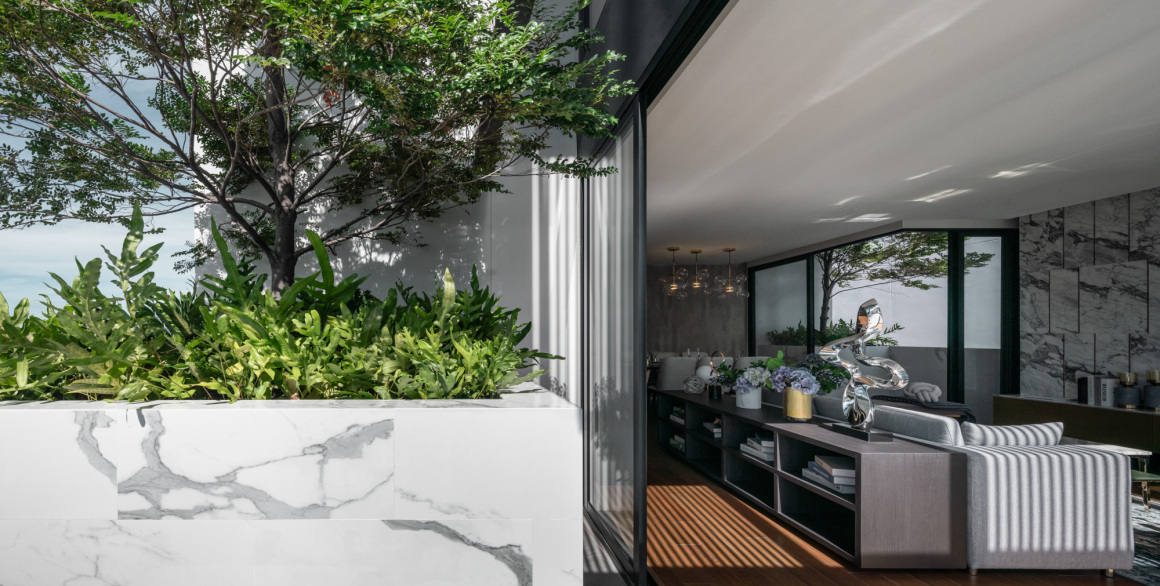

“私人绿洲”生长在五层高的住宅建筑上,在垂直角度为社区和城市提供了一道绿色的风景线。树木被安插在建筑物的每个可能的空间中,为建筑外立面创造了自然的绿色特征。该项目在最大程度上利用了绿色区域和开放空间,在不牺牲隐私的情况下,为适应热带气候创造了最大的通风和开放性。内部空间可以让住户自在地享受自己的私家花园,内外空间相互交织,营造出私密的绿洲感。
The key design concept is to create a 5 storey residence that gives the “Private Oasis” that shares the green space vertically to the community and city. The trees are placed at every possible space in the building, creating the natural green character for the building envelope. While the project is designed to maximize both the usable area and the open space of the green area, their spatial relationship creates maximum ventilation and openness in responses to the tropical climate without sacrificing privacy. The internal spaces are designed to enjoy their own private garden. This interwoven correlation of interior space and open space creates the sense of a private oasis.
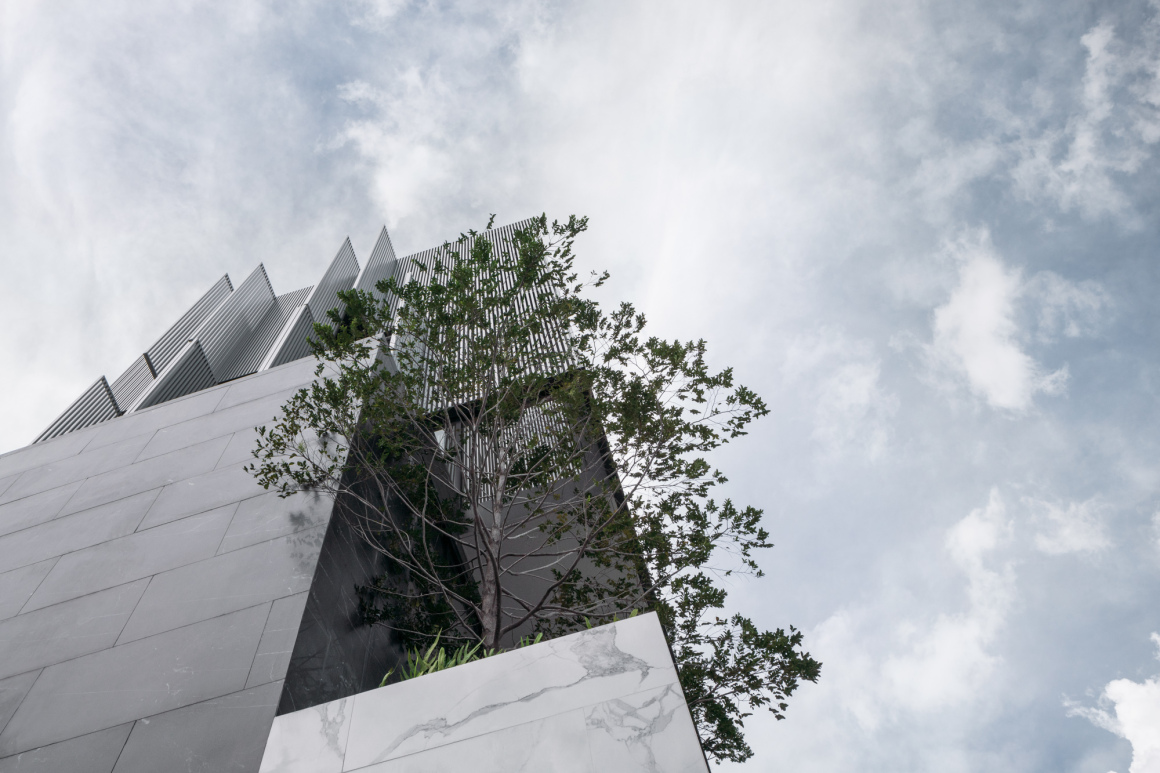
起居室和卧室的外墙具有典型的AAd立面设计特征:栅格铝板能够帮助房屋释放温度,保障空气流通,阳光也能穿过间隙照进屋内。外立面就像隔热层一样防止房屋吸收太多光照热量,这在热带气候中尤为重要。在夏季测量温度时,这些面板有助于将外部39摄氏度冷却至内部26摄氏度。除此之外,这样的外立面设计还能遮挡外界的视线,保证了私密性。该设计用极其吸睛的外立面巧妙地保障了住户的隐私,成为了这片人口稠密的社区的标志性建筑。
The facades of the living spaces and bedrooms are still maintaining the signature of AAd’s façade design: using the air gap and aluminium panels to relieve the house from being heated as well as allowing sunlight and air ventilation to pass through. The facade acts as insulation protecting solar heat gain from outside which is highly concern in a tropical climate. When measuring the temperature during the summer season, these panels help cooling down the 39 degrees Celsius outside to be at 26 degrees inside. This façade also provides privacy by blocking the view from outsiders or the opposite-units. The design aimed to provide full privacy from this dense surrounding while also being eye-catching, a landmark of this neighbourhood.
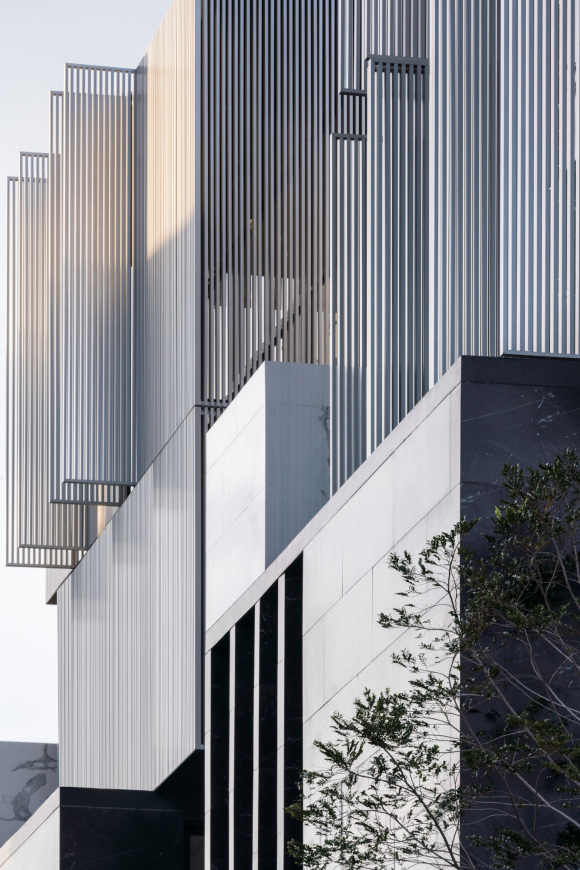

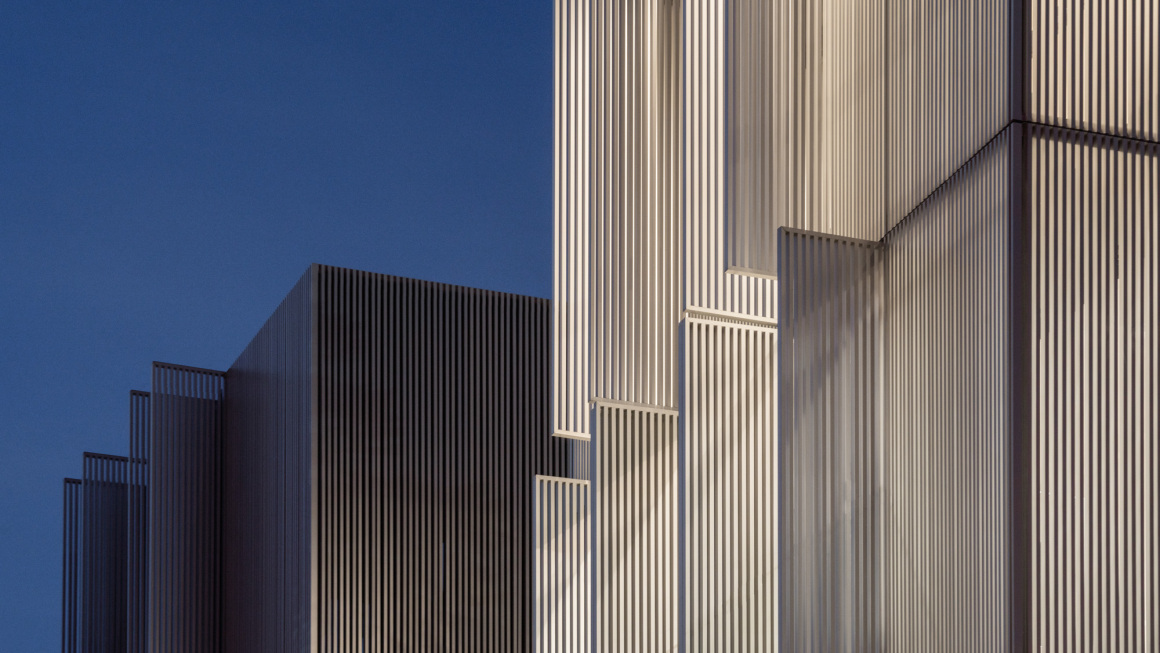
▼ 栅格铝板能够帮助房屋释放温度,保障空气流通,阳光也能穿过间隙照进屋内 Allowing sunlight and air ventilation to pass through.

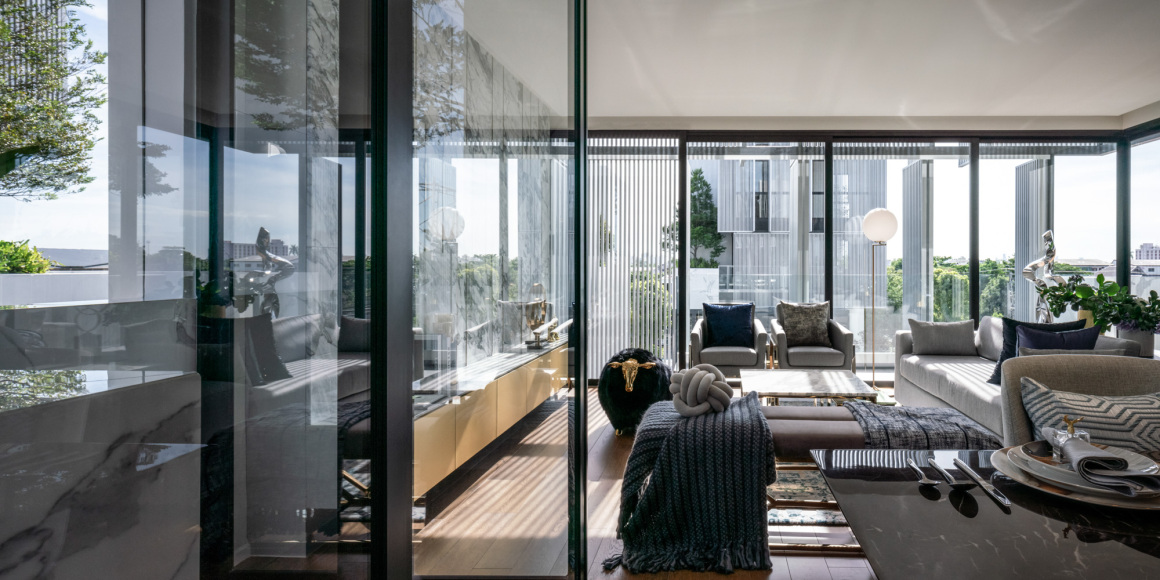
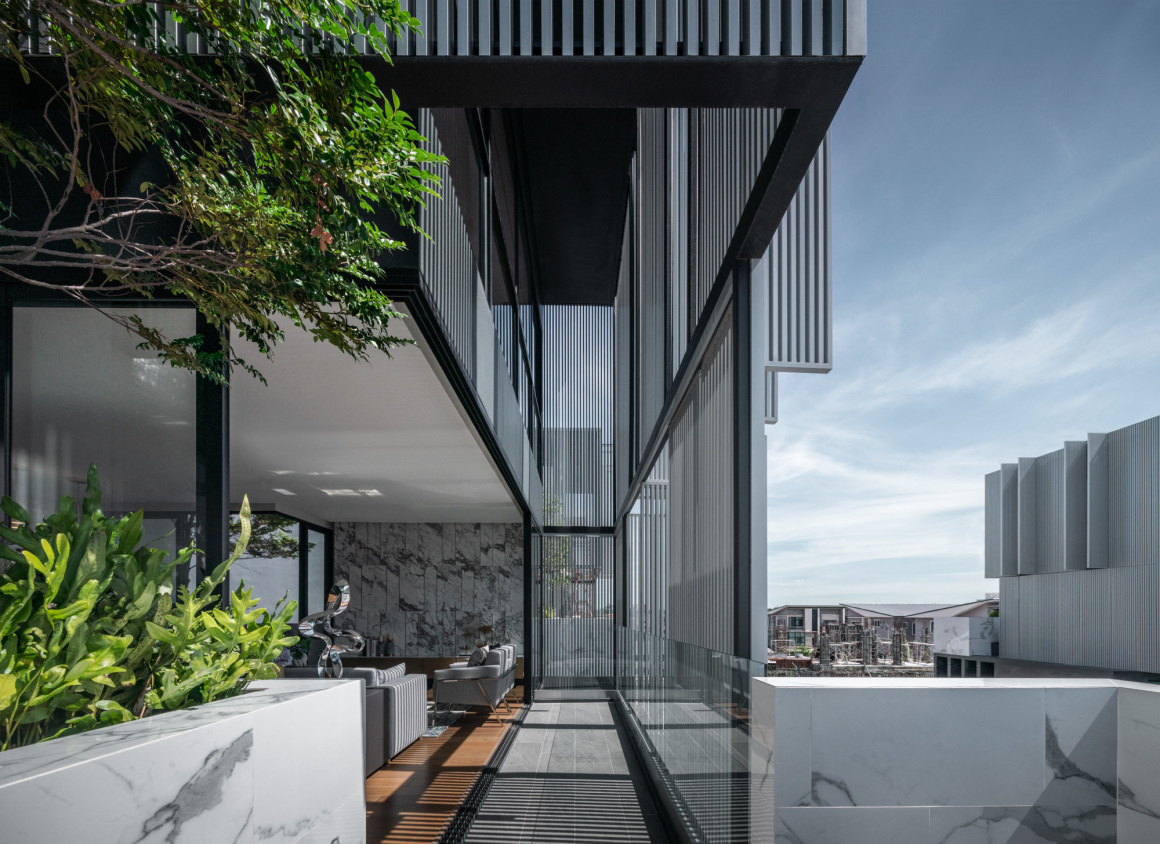

▼ 夜景图 Night view
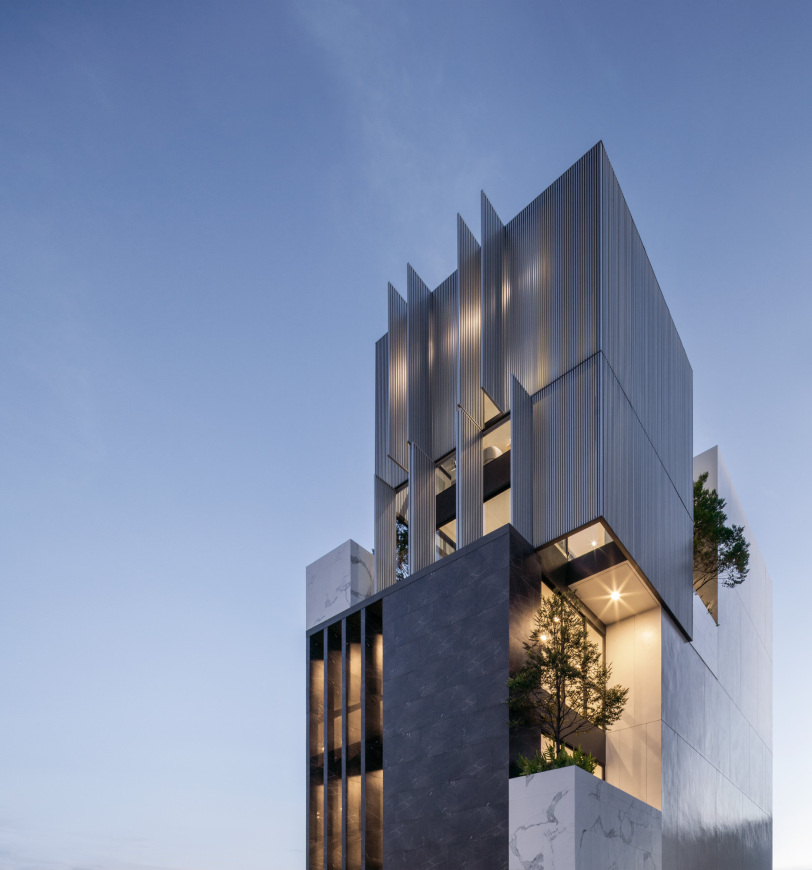
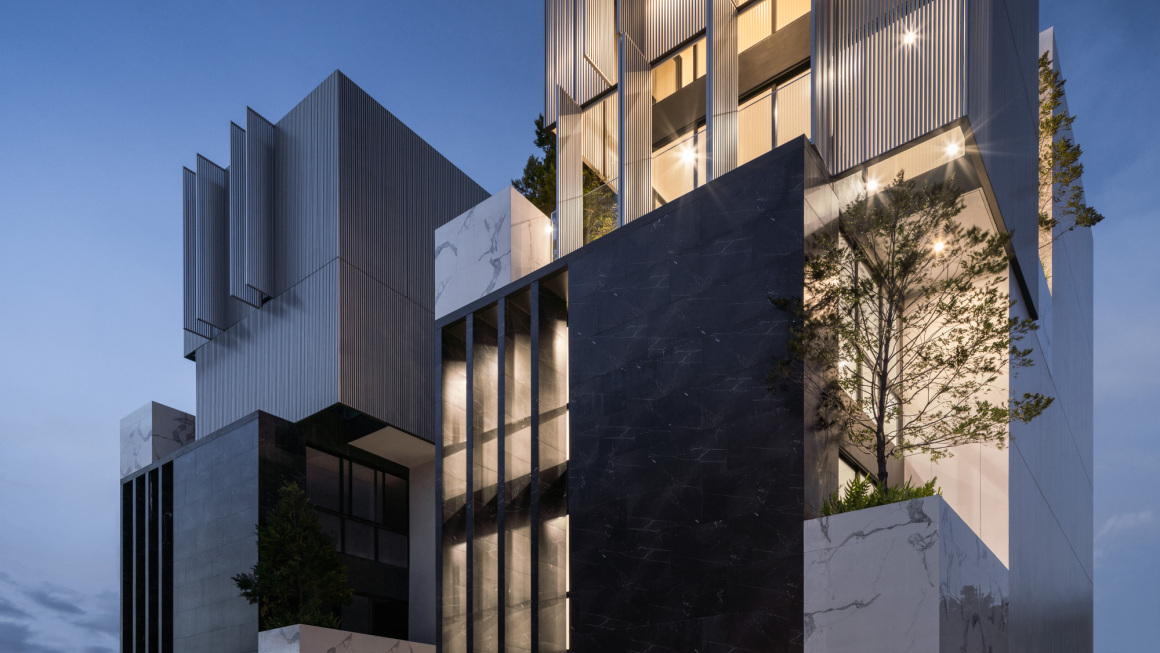
▼ 设计理念 Design concept
▼ 立面图 Elevation
▼ 楼层平面图 Floor plan
▼ 剖面图 Section
项目名称:THE HAUTE
完成时间:2020年
场地面积:300平方米/栋
建筑面积:650平方米/栋
建筑数量:14栋
项目地点:泰国,曼谷
设计团队:Ayutt and Associates design (AAd)
主创设计师:Ayutt Mahasom,Suvatthana Sattabannasuk
客户:Confidential
摄影师:Chalermwat Wongchompoo (Sofography)
Project name: THE HAUTE
Year: 2020
Site area per building: 300 sq.m.
Construction area per building: 650 sq.m.
Total of building: 14 Units
Location : Kanchanapisek road, Bangkhae, Bangkok,Thailand
Design team: AAd (Ayutt and Associates design)
Lead Designer : Ayutt Mahasom , Suvatthana Sattabannasuk
Client : Confidential
Photographer: Chalermwat Wongchompoo (Sofography)
更多 Read more about: AAd (Ayutt and Associates design)



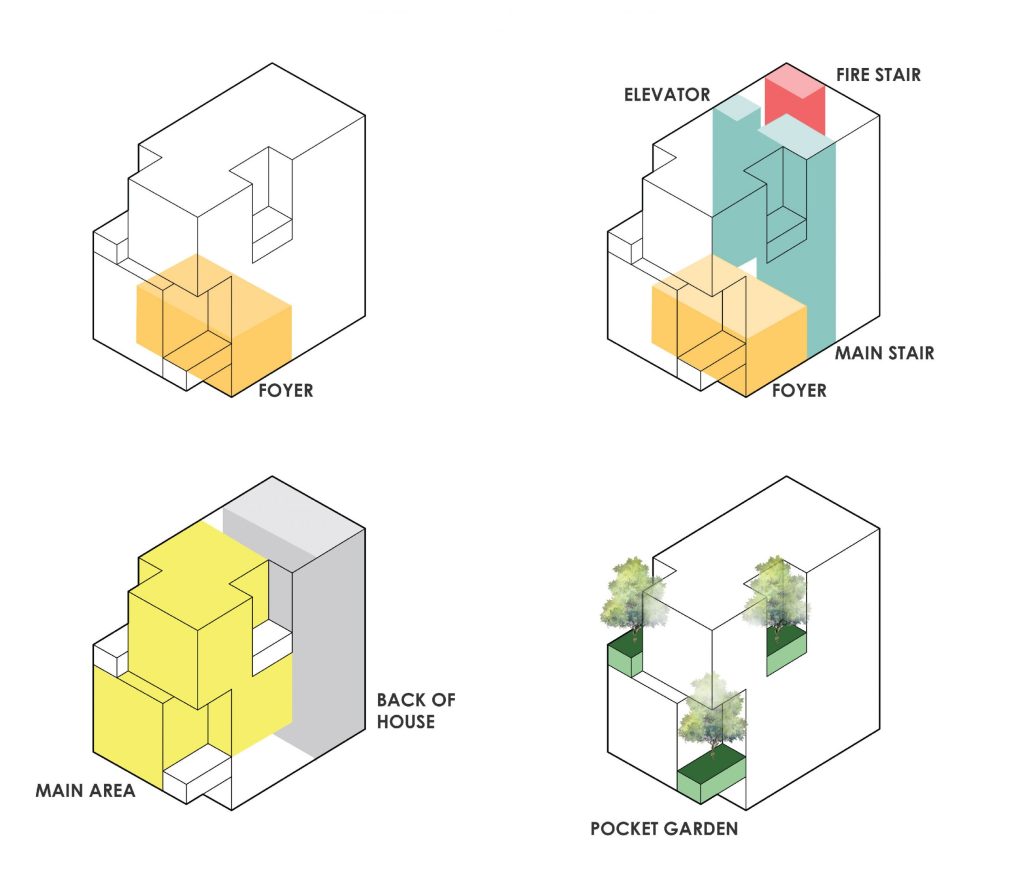




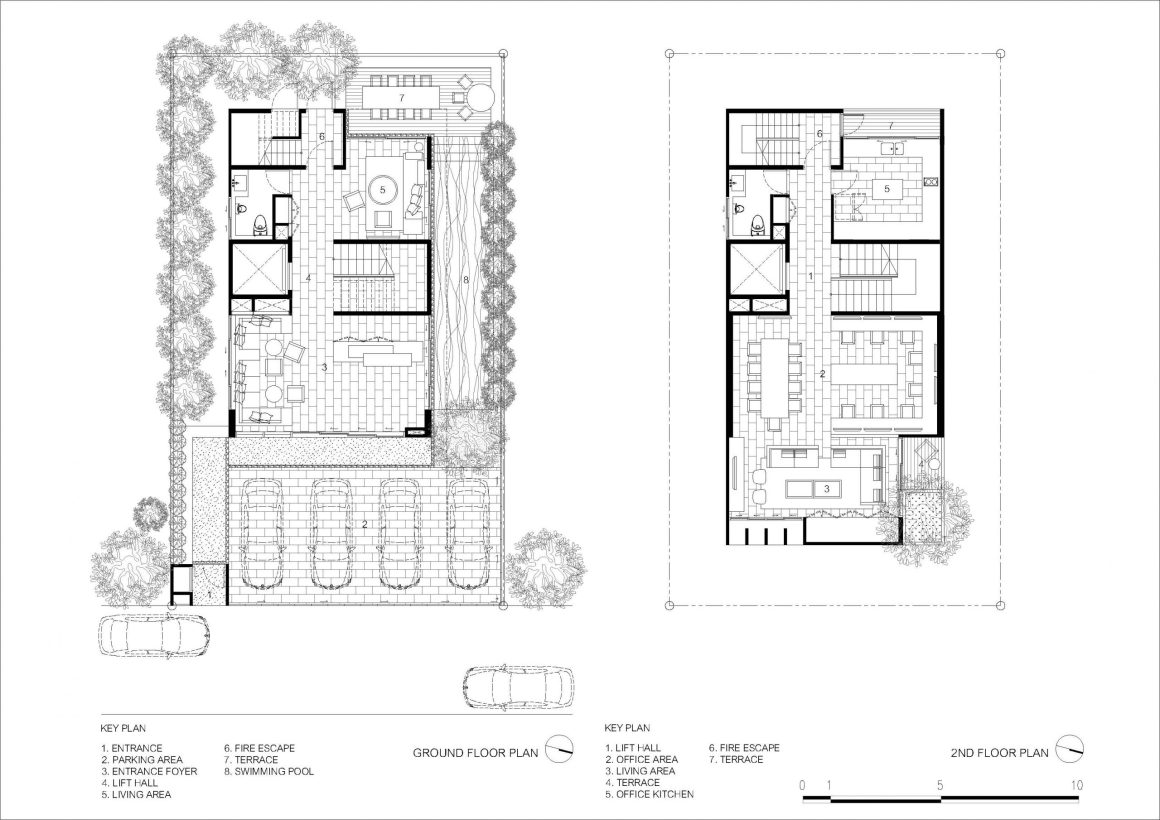

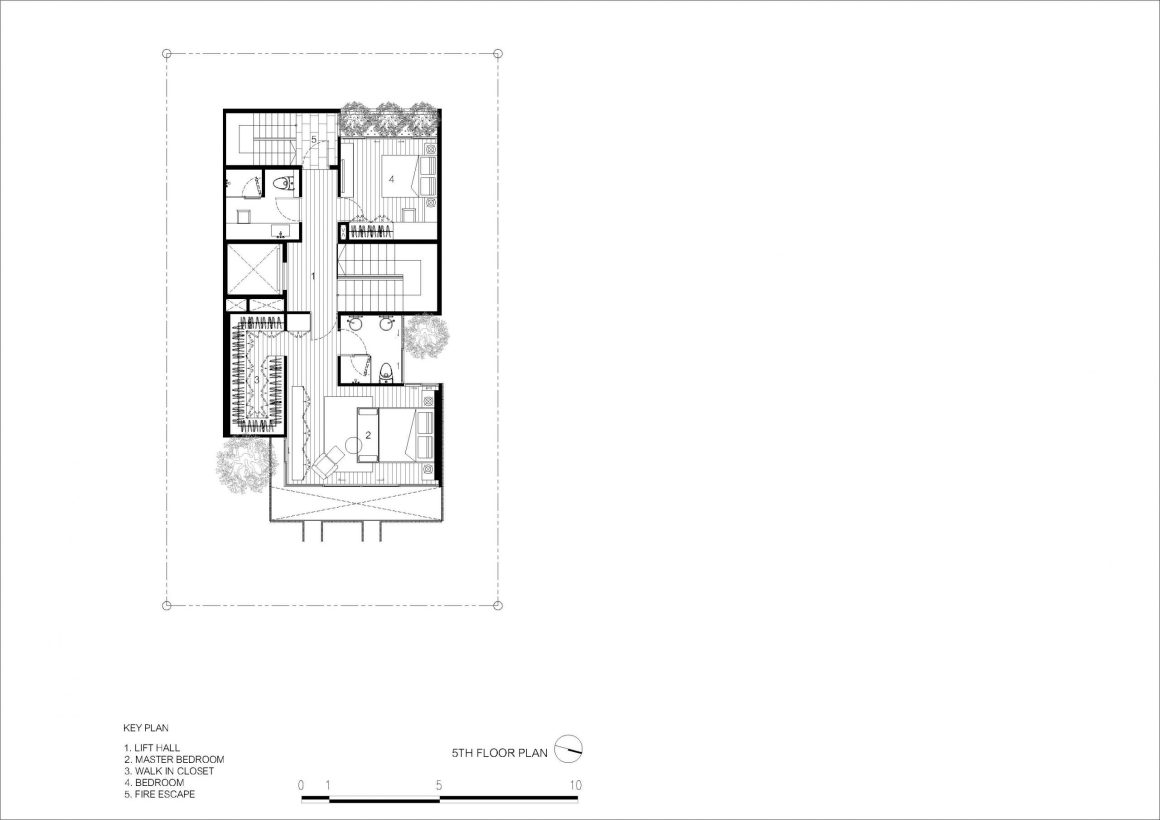

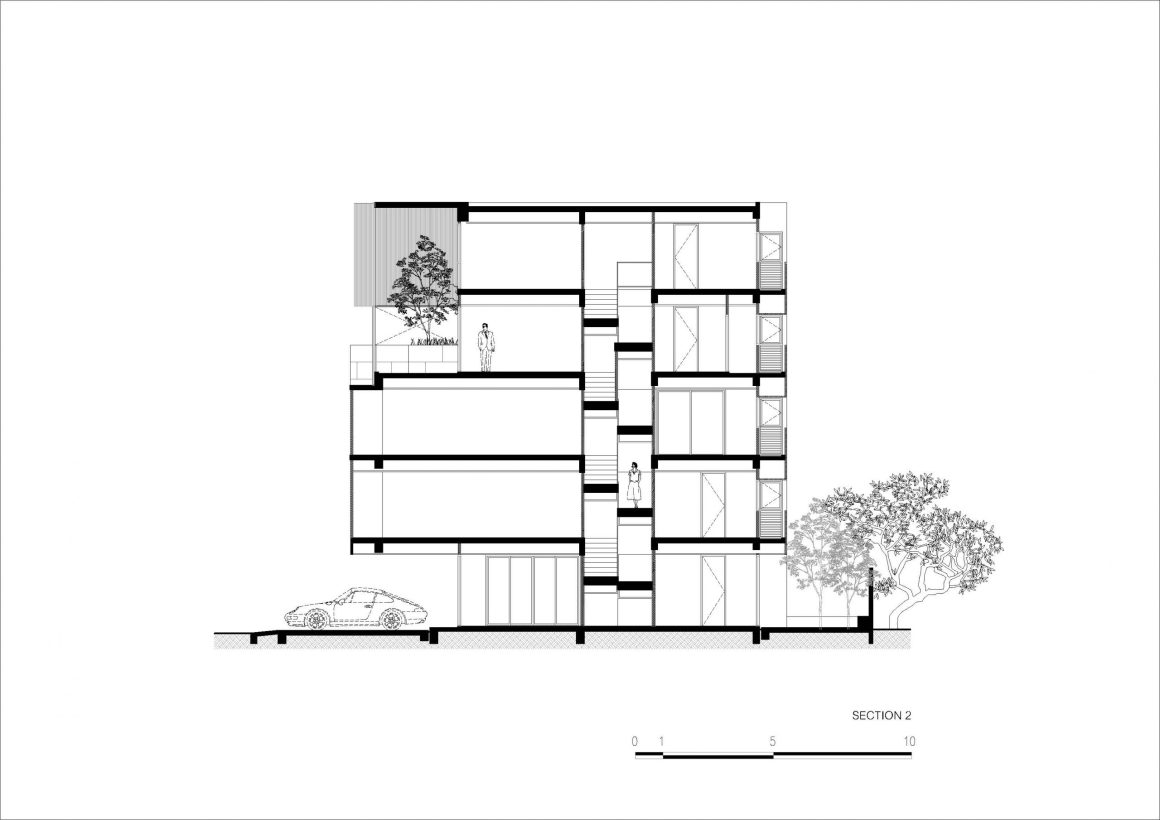


0 Comments