本文由G4 Architects授权mooool发表,欢迎转发,禁止以mooool编辑版本转载。
Thanks G4 Architects for authorizing the publication of the project on mooool, Text description provided by G4 Architects.
G4 Architects:设计团队面临的第一个挑战是将一个主观的秘密概念概念化为一个客观的空间概念。秘密空间的主观性无法用任何口头或书面的描述来精确定义;其唯一的交流方式是通过建筑语言和空间体验。
G4 Architects:The first challenge for the design team is to conceptualize a subjective notion of secret to an objective notion of space. The subjectivity of secret space cannot be precisely defined by any verbal or written description; the only way to communicate is through architectural language and spatial experience.
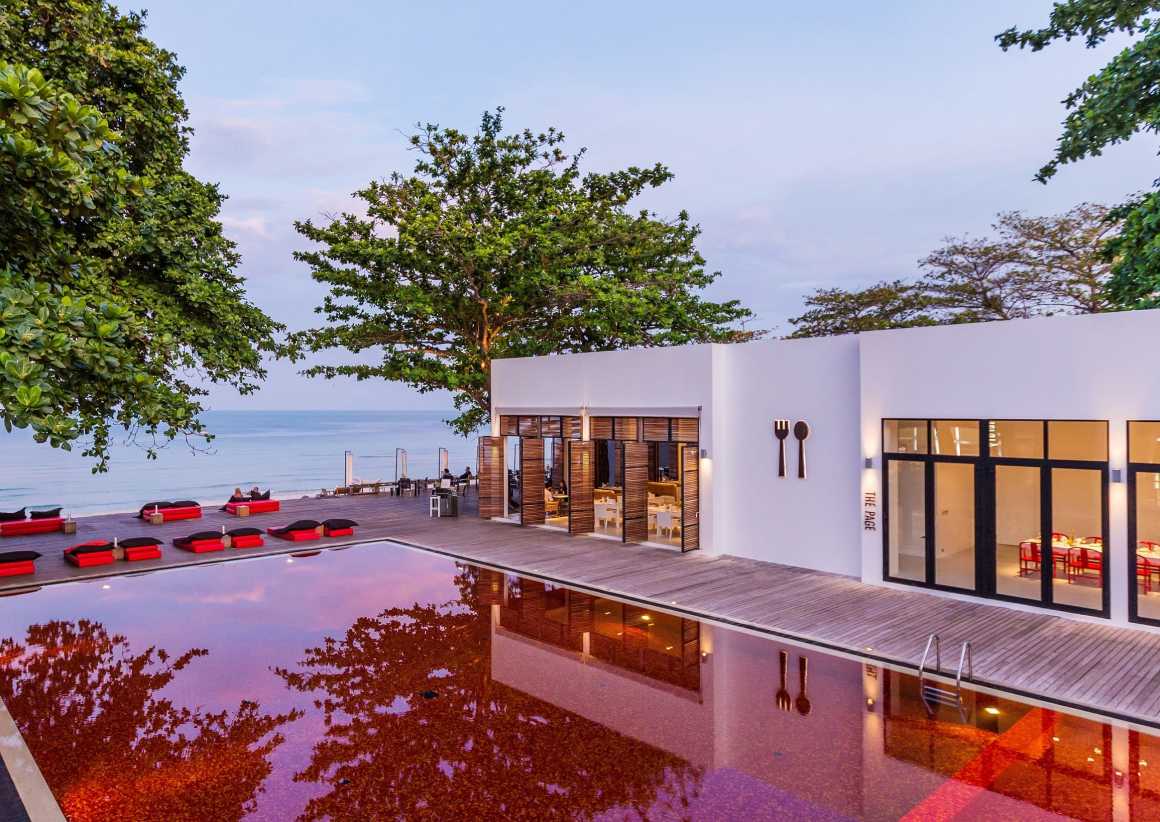
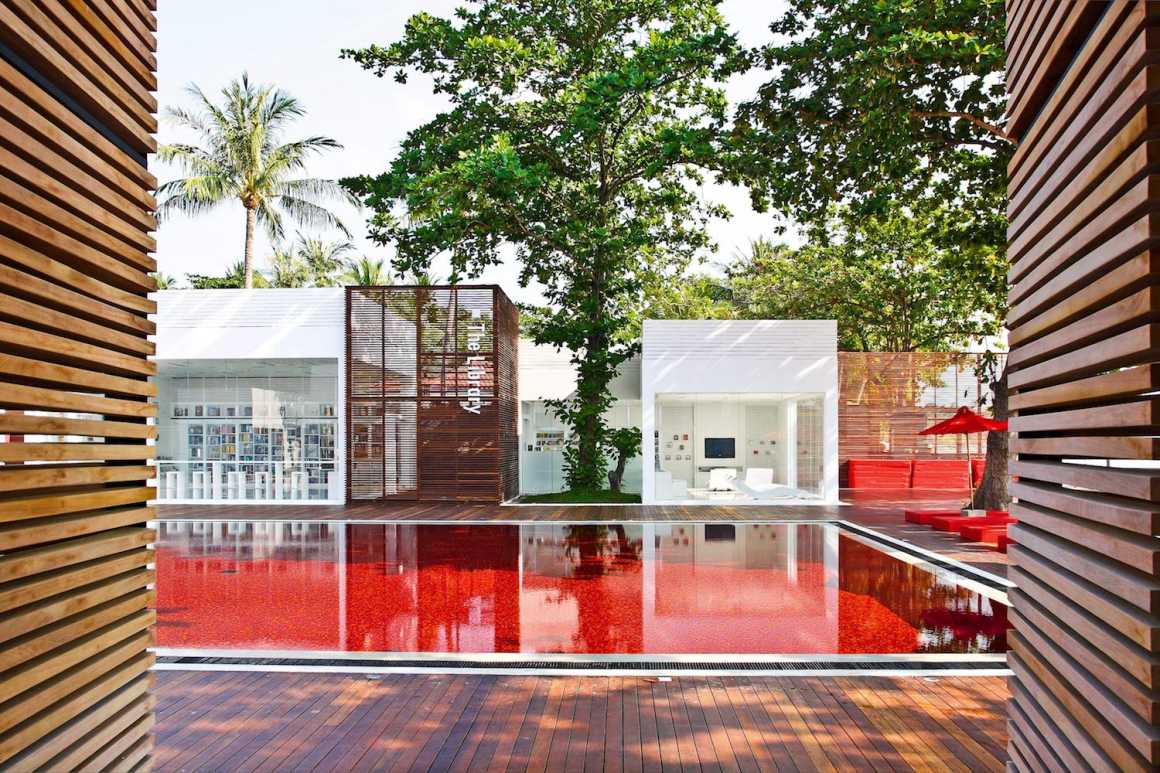
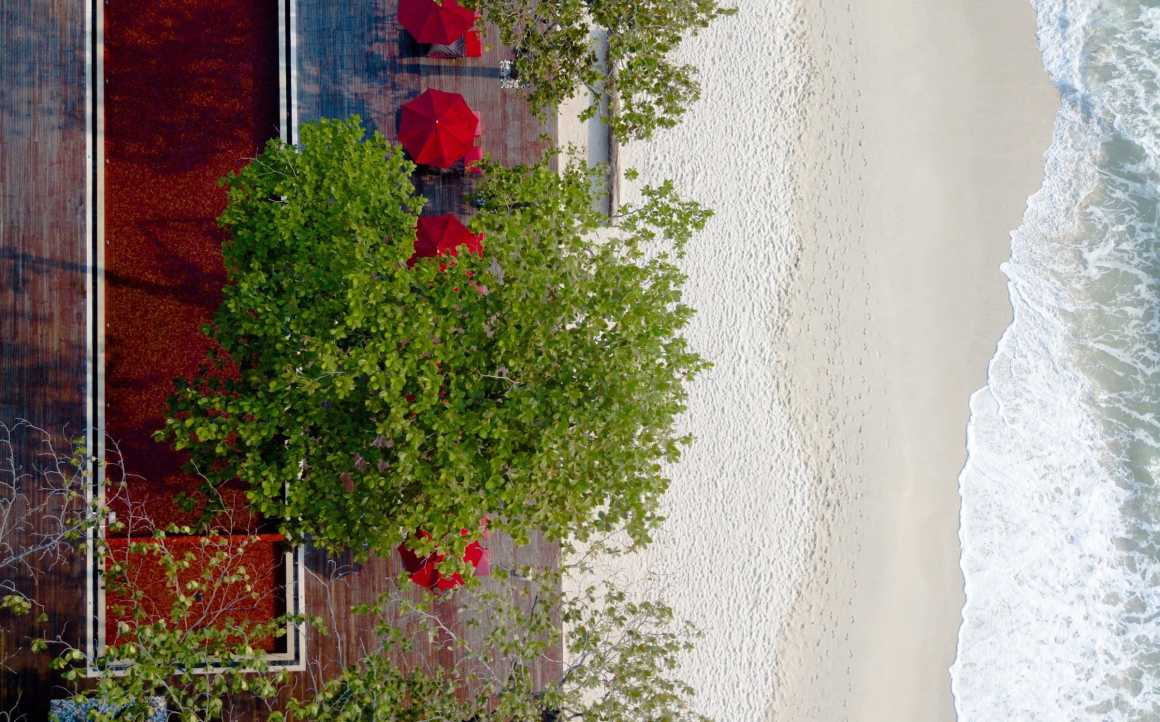
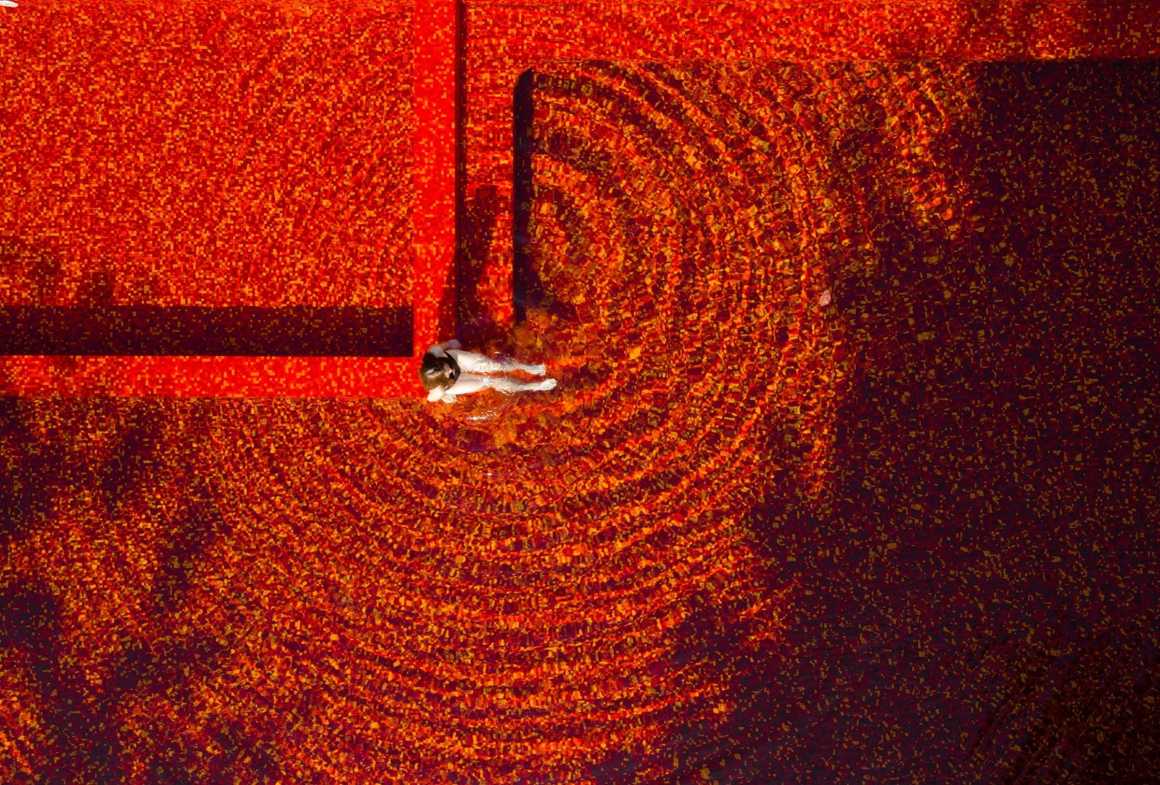
第二个挑战是酒店的业主想要维持现有的景观,有将近一百棵树散布在基地周围,需要进行保护。在进行概念设计之前,设计团队对秘密之章(酒店的一个节点)的几项总体规划方案进行了测试,目的是使田园式的建筑与现有景观相融合,同时测试项目的可行性。设计团队已经预见到这种理想的情况会造成施工困难,影响项目的可实施性。
The second challenge is the owner of the Secret Chapters would like to sustain the existing landscape. There are nearly one hundred trees scattered around the site that need to be preserved. Prior to conceptual design, the design team tests on several schemes of the Secret Chapters’ master plan in order to tailors the idyllic architecture to be fitted into the existing landscape and at the same time respond to the feasibility of the project. The design team foreseen this ideal situation would create infeasible project and difficulty in construction.

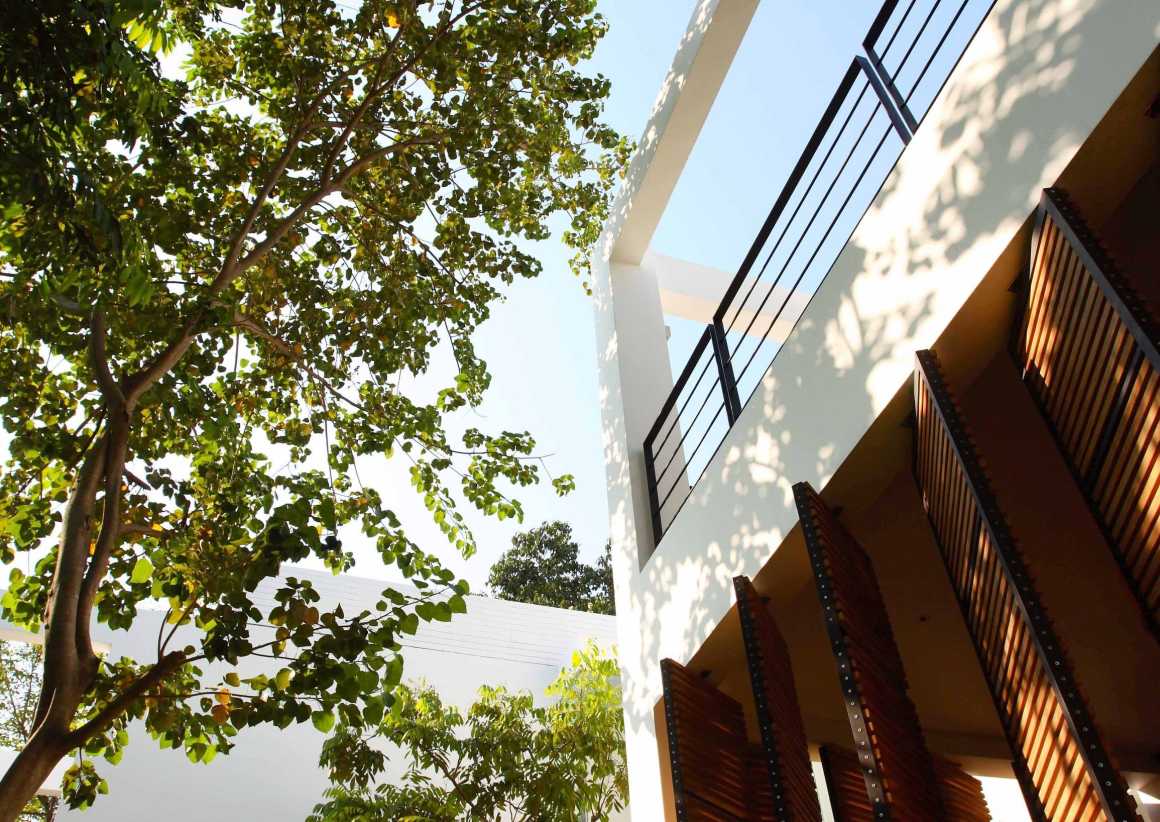
设计团队从符号和情感意义上展现“秘密”的含义,然后将它们转化为空间。为了能更好地理解空间,设计团队还建立了一系列的研究模型。“秘密”一词现在已经在秘密之章中被译为全球建筑语言和空间体验。
The design team unfold the meaning of “secret” in terms of denotation and emotional senses; latter translates them into space. Series of study models were created to make understand of space. The word “secret” now has been translated into a global architectural language and spatial experience at the Secret Chapters.
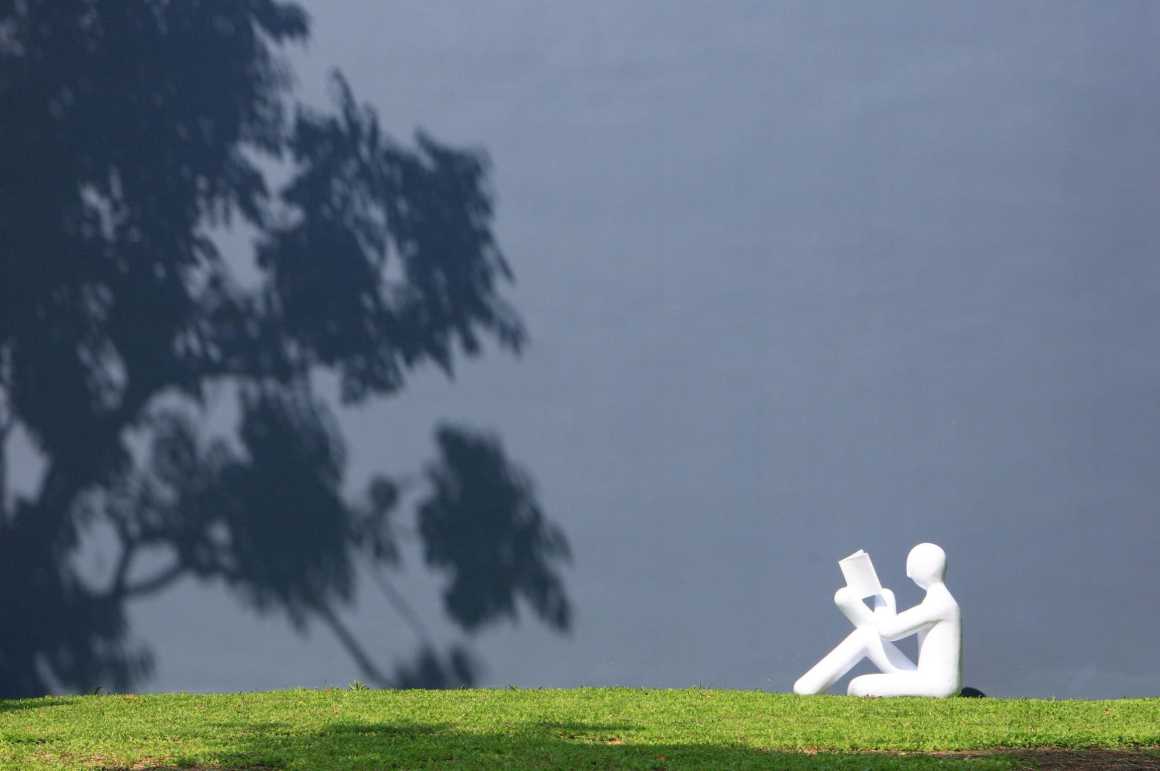
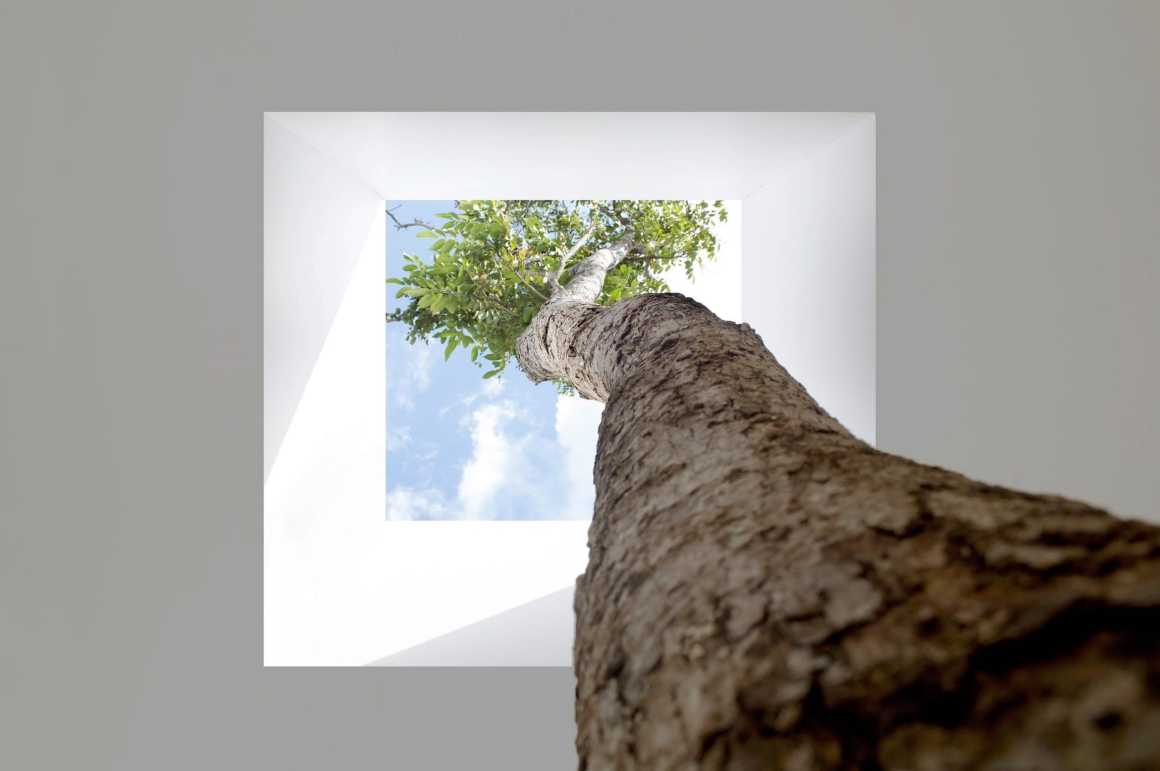
基于现有自然环境的优势,设计团队保留原有树木。另一方面,面积要求是关键,也是形成整个秘密之章的驱动力。最后团队得到了不同内部特征的一层建筑集群的设计解决方案。新建筑的设计旨在呼应现有的树木的同时融入景观。
On the strength of existing natural setting, the design team has decided to acknowledge the presence of the trees. On the other hand, area requirement is crucial and is also a driven force to form the Secret Chapters. Finally the team arrived with solution of cluster of one-storey architecture with various inner secret identities. The new buildings are designed to embrace the existing trees and at the same time blended into the landscape.
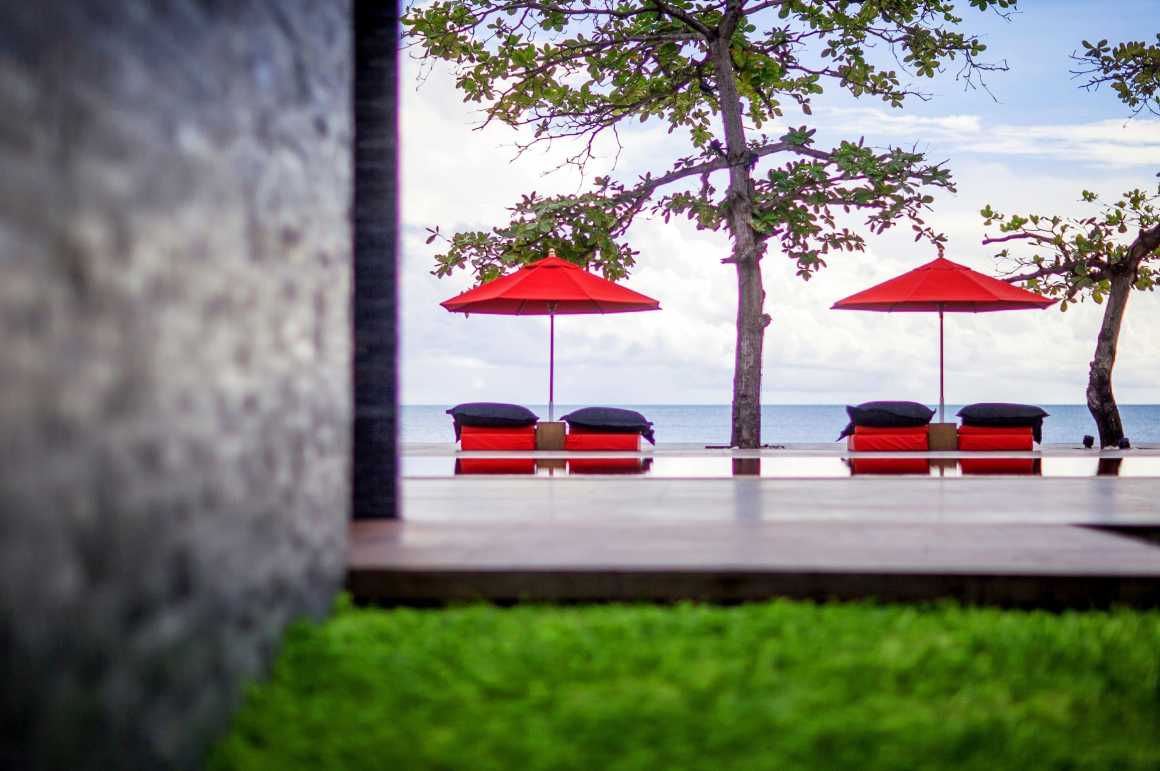
工作过程涉及树木之间的关系和可用空间的限制问题,现场勘测需要精确测量,以便获得准确的信息——每棵树的倾斜角、树干大小和根系直径,这些信息都会影响建筑物和地基的位置。
在施工期间,需要重新测量和调整现场,以验证面积要求的精度,减少虚假生产。由于现有的景观阻碍了现场的可达性和交通,建筑施工分为几个阶段,秘密章节的施工时间因此延长。
The working process deal with issue of relationship between trees and limitation of available spaces. The site survey need to be precisely measured, in order to gain accurate information – leaning angle, trunk size, and root diameter of every trees, that effect to position of building and foundation.
The site need to be remeasured and adjusted during in the construction period in order to verify the precision of area requirement and to decrease the false production. The construction is divided into phases because of the existing landscape obstructs the accessibility and transportation on site, which cause a lengthier construction time to the Secret Chapters.
▼秘密之章 The Secret Chapters
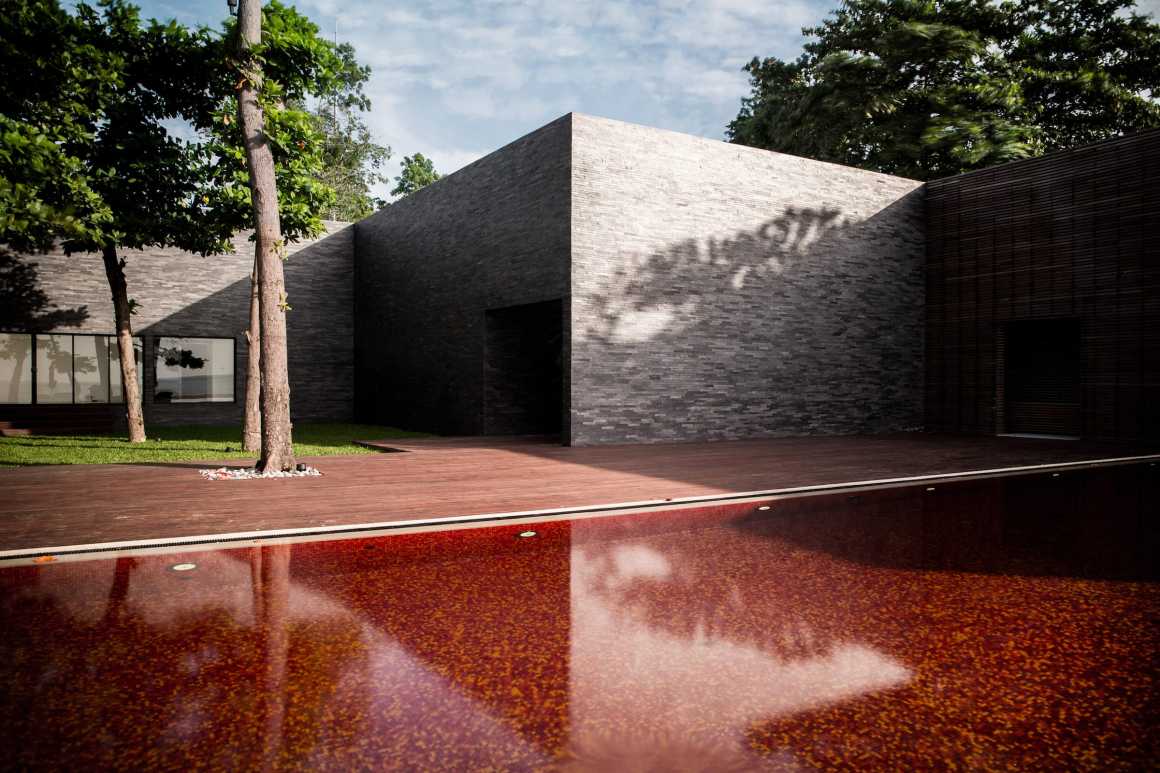
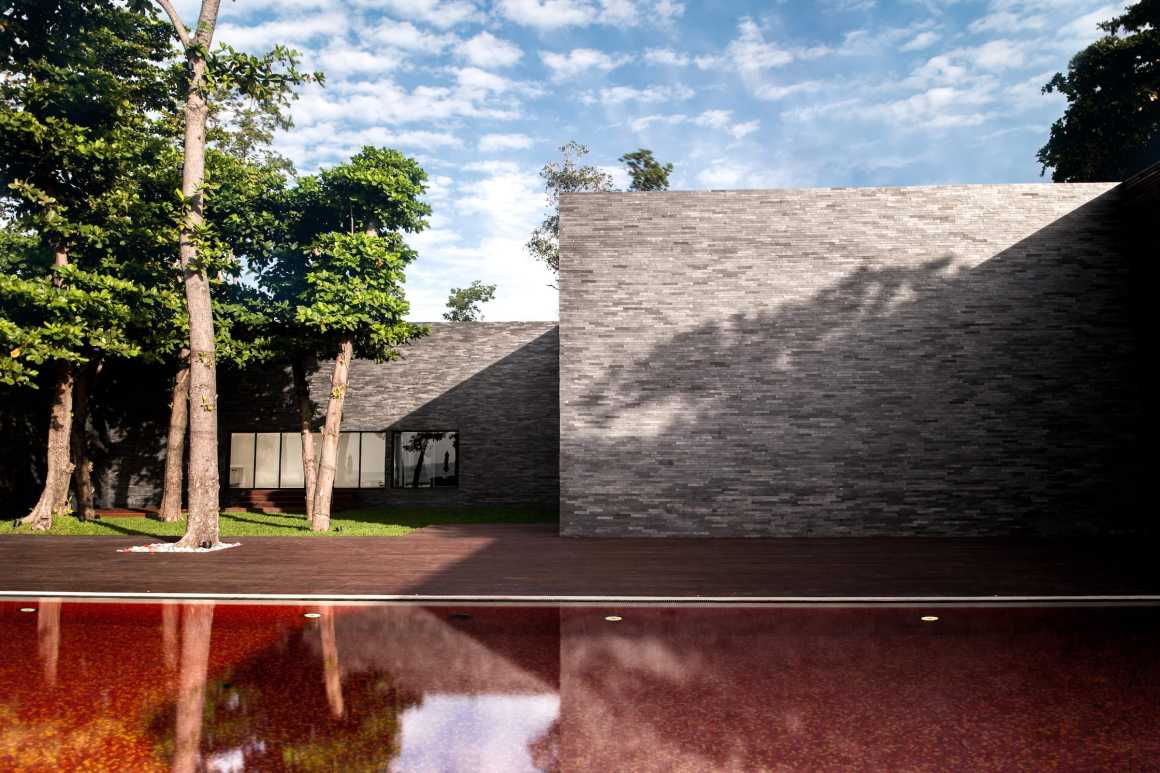
这是一条漫长而又充满挑战的秘密之路,值得一走。
This is a long and challenging path of the Secret Chapters that worth walking into.

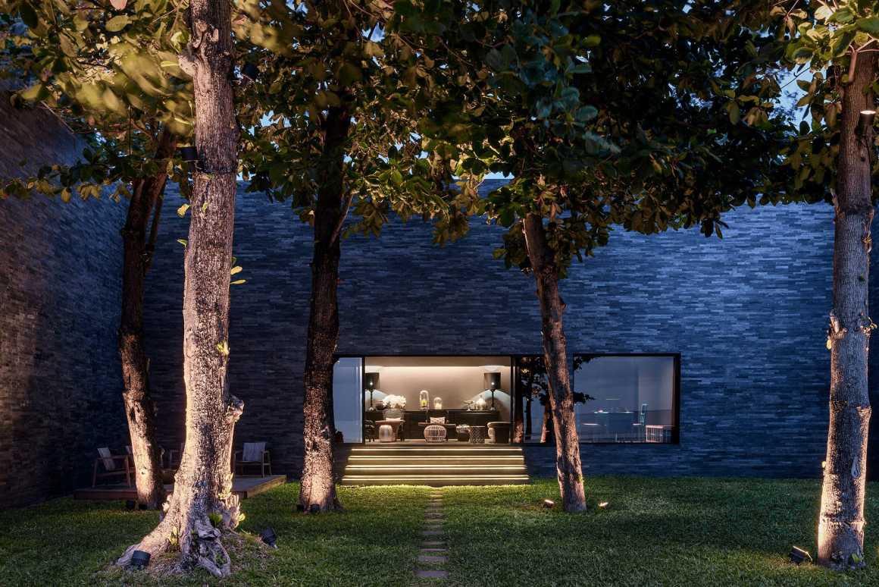
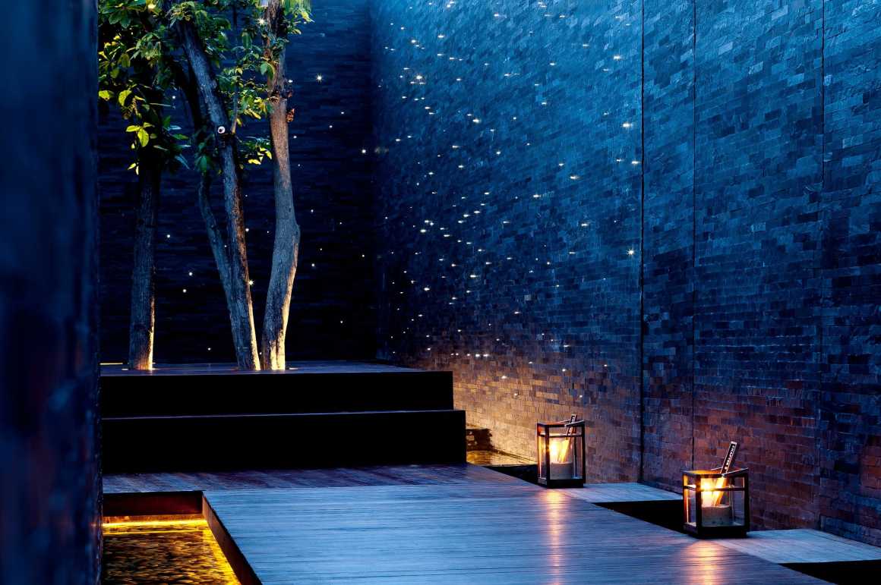
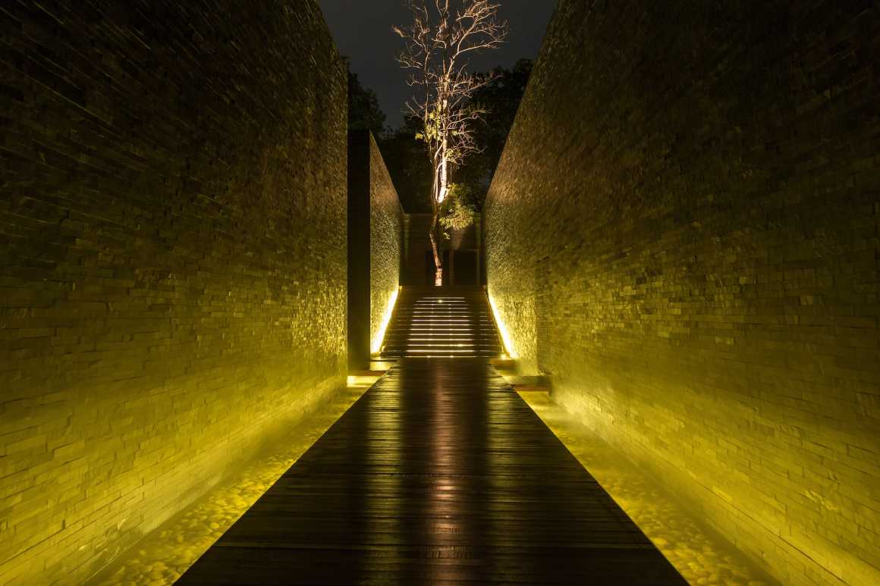
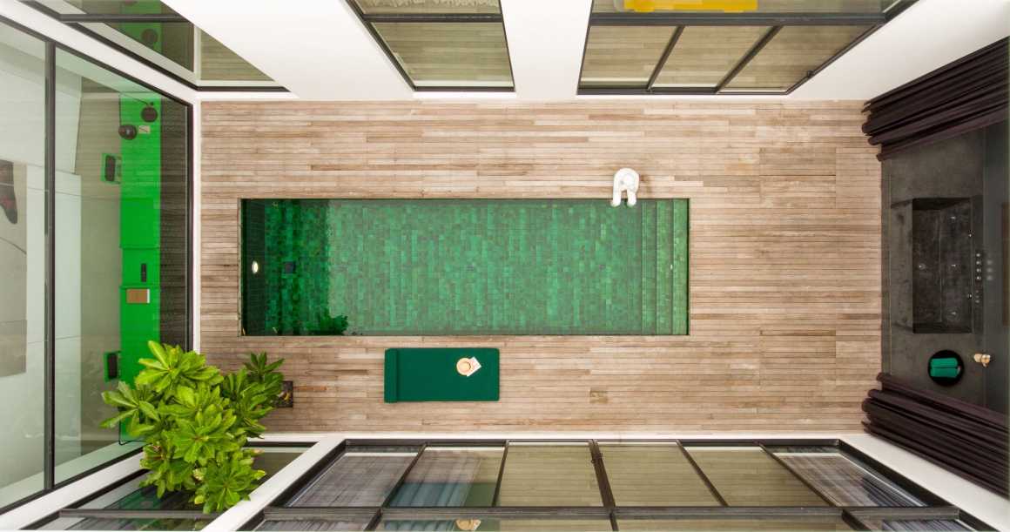
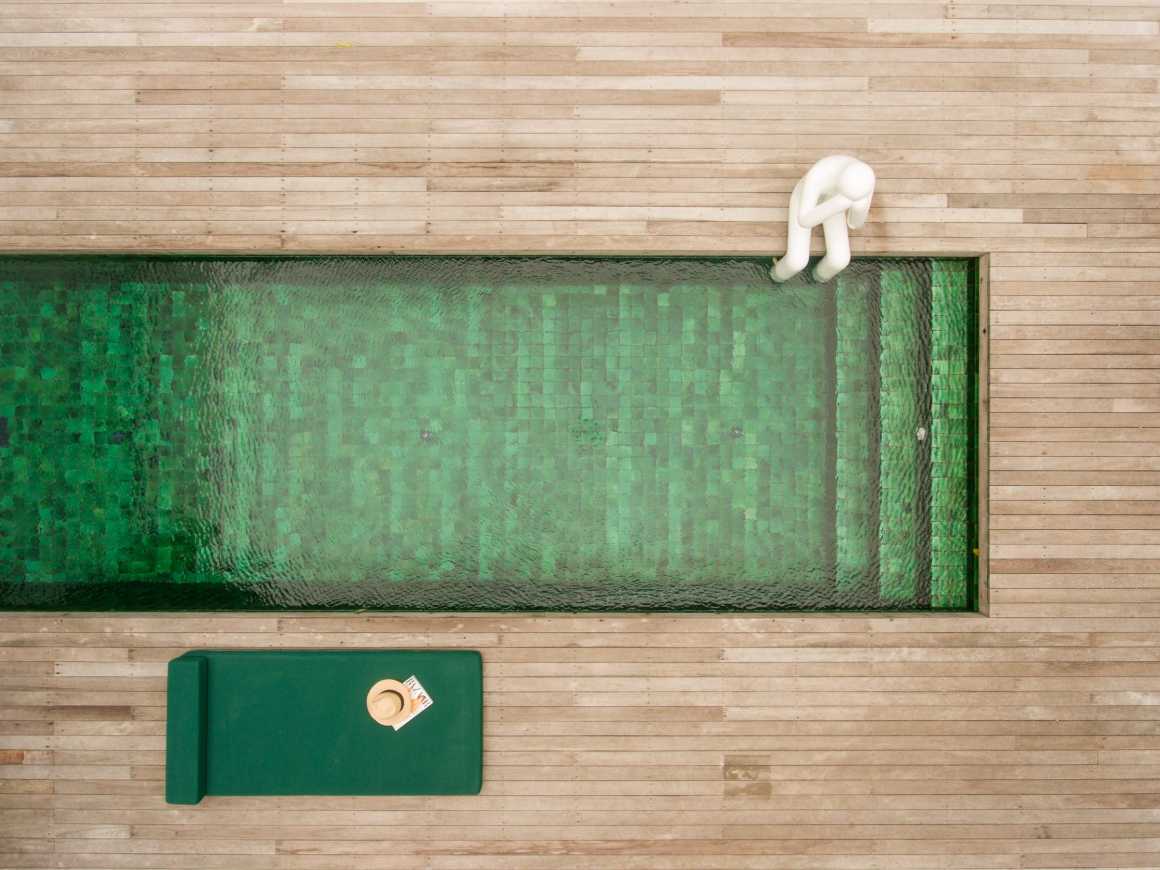
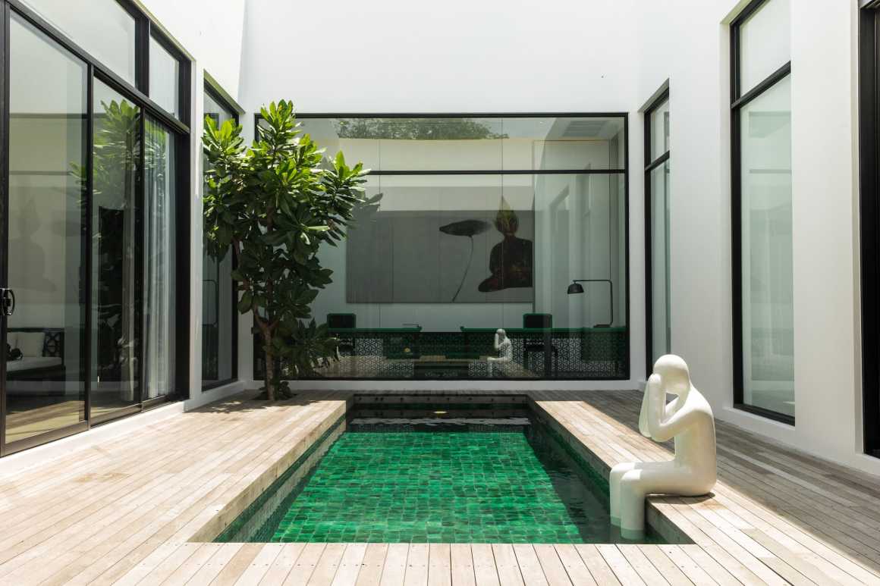
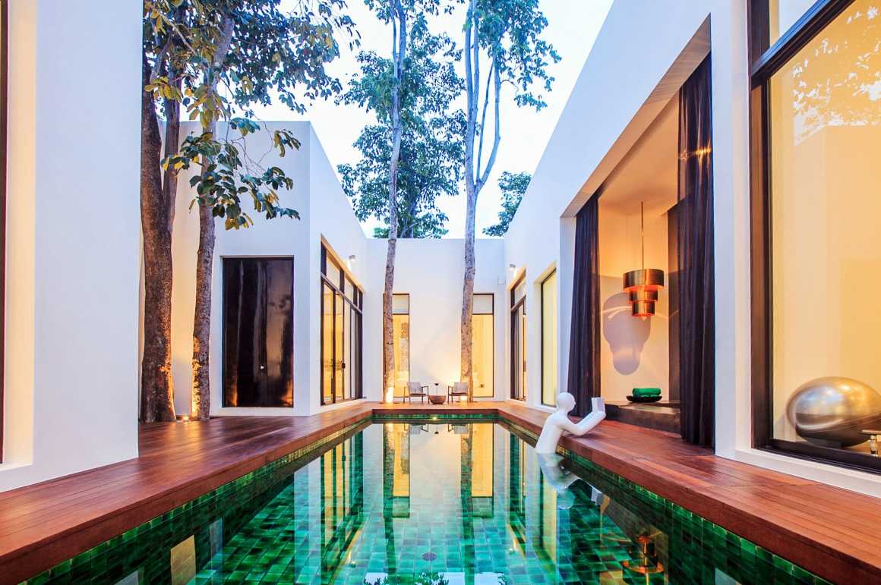
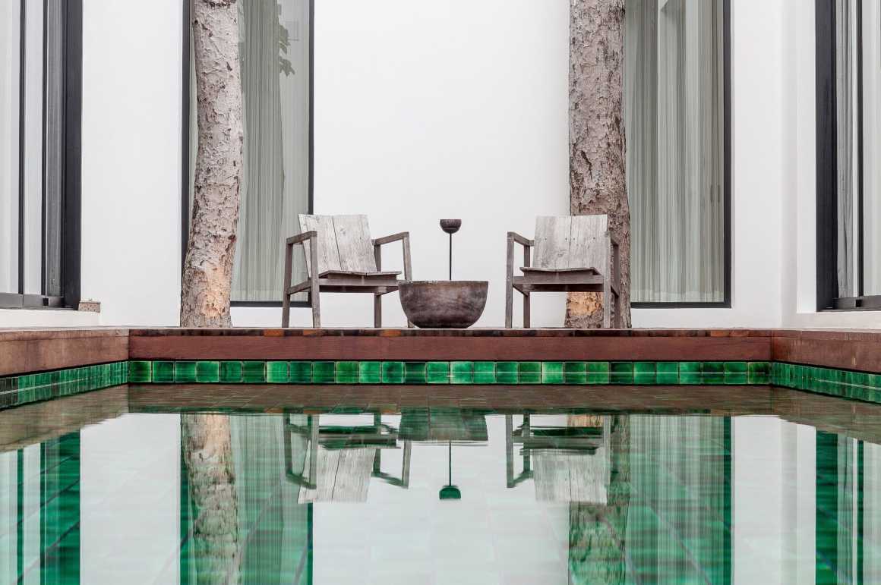
项目名称:图书馆度假酒店
项目地点:泰国苏拉塔尼苏梅岛
景观面积:8000平方米。
客户:Kamoltham Co.,Ltd.
完成:2018年
建筑设计:G4 Architects
概念设计:Tirawan Songsawat
图片来源:FAT FILM Studio
合作伙伴
工程团队:wivat Mekrungsimun & ADEE环境工程有限公司
二期照明设计:BE LIT CO., LTD。
Project name: The Library Resort
Project location: Koh Samui, Surat Thani, Thailand
Landscape Area: 8,000 sq.m.
Clients: Kamoltham Co.,Ltd.
Completion Year: 2018
Architectural Design: G4 Architects
Conceptual design: Ms. Tirawan Songsawat
Photo credits: FAT FILM Studio
Partners
Engineering Team : Mr.Wivat Mekrungsimun & ADEE Environment & Engineering Co., Ltd.
Lighting design for phase 2 : BE LIT CO., LTD.
更多 Read more about: G4 Architects


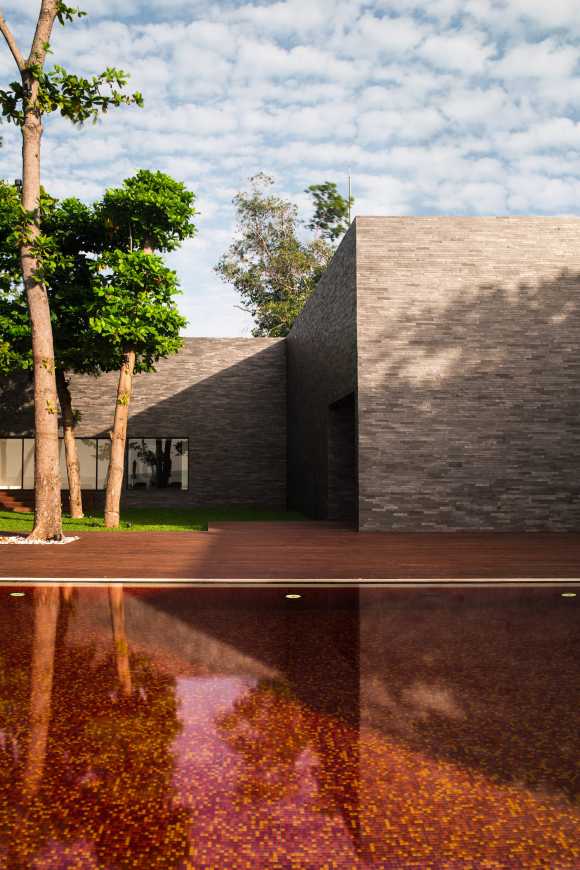
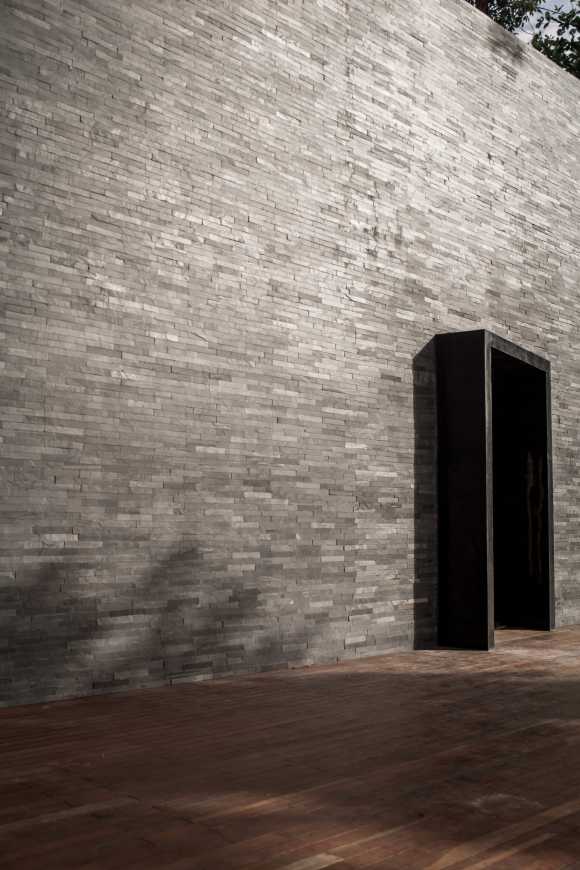
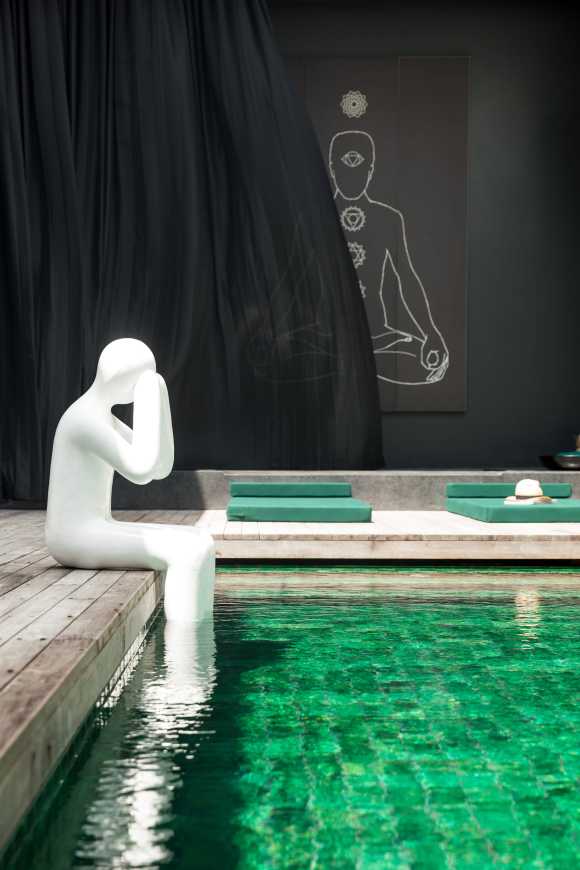

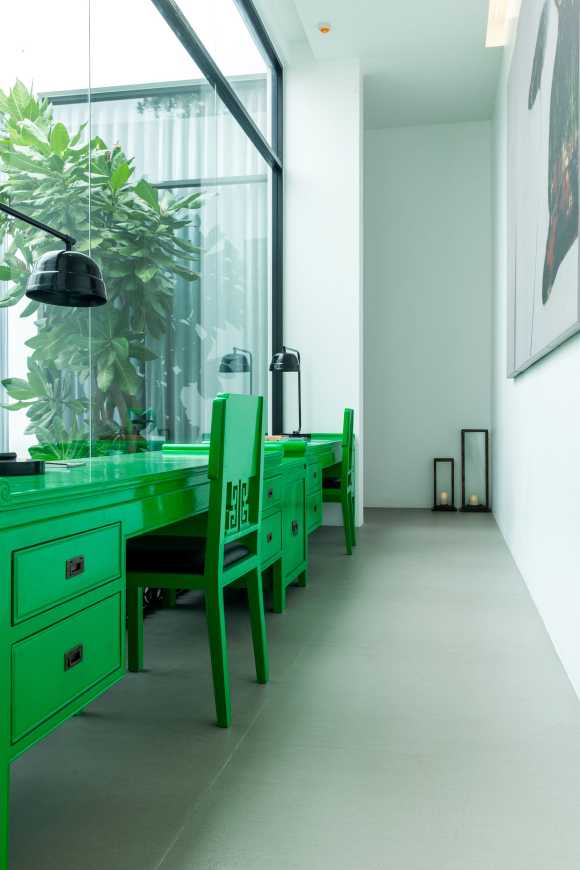
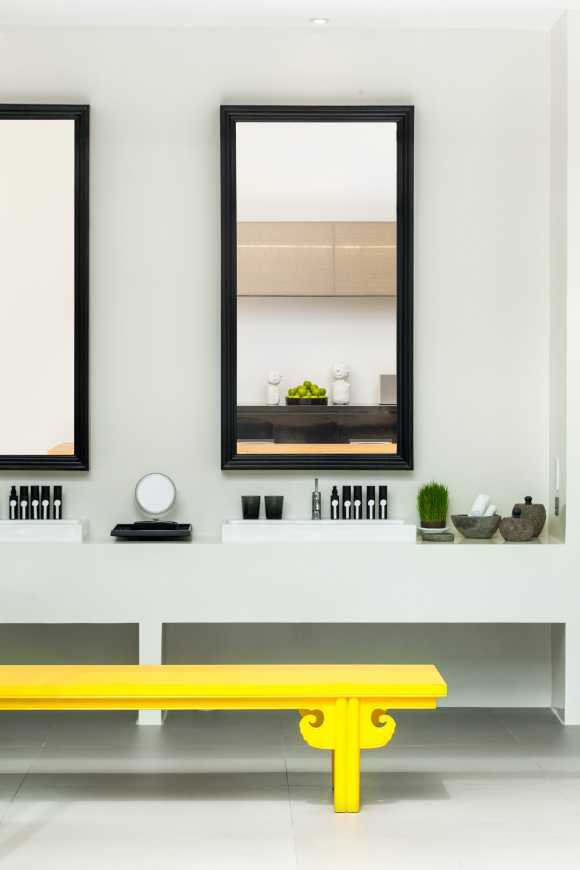


0 Comments