本文由ZUS授权mooool发表,欢迎转发,禁止以mooool编辑版本转载。
Thanks ZUS for authorizing the publication of the project on mooool, Text description provided by ZUS.
ZUS:“卢克辛格尔”建成开放了,这座400米长的人行桥将鹿特丹市中心的三个地区重新连接在一起,它是世界上第一个通过众筹完成的公共基础设施,与包括代尔夫塞霍夫、达克克、庞贝堡公园和霍夫林车站屋顶公园在内的新的公共空间一起,形成了一种“三维城市景观”。
ZUS: The Luchtsingel is open. Decades after their separation, the 400-meter-long pedestrian bridge has reconnected three districts in the heart of Rotterdam. The Luchtsingel was initiated and designed by the Rotterdam-based architects ZUS and is the world’s first piece of public infrastructure to be accomplished mostly through crowdfunding. Together with the new public spaces, including the Delftsehof, Dakakker, Pompenburg Park, and the Hofplein Station Roof Park, a ‘three-dimensional cityscape’ has arisen.
▼连接三个地区的“卢克辛格尔” Together with the three new public spaces
“基于‘永久的瞬间’理念,‘卢克辛格尔’的设计引入了诠释城市的新方式,它以城市的发展特征和现有的形式为出发点,因此我们正在为设计、融资和规划发展新的思路方法”,ZUS的合伙人Elma van Boxel这么说道。
‘Based on the idea of Permanent Temporality, the Luchtsingel introduces a new way of making city. This means using the city’s evolutionary character and existing forms as a starting point. Therefore, we have developed new instruments for design, financing, and planning’, says Elma van Boxel, partner at ZUS.
2011年政府取消了鹿特丹中央区的一项开发计划,导致该地区出现了许多空置的办公空间,设计师利用前办公楼开发了一个城市实验室,该实验室目前是年轻企业家的重要孵化器。它拥有底层商店、酒吧、厨房餐厅、信息中心以及名为达克克的屋顶,这是欧洲第一个城市农业屋顶,是可持续发展的雏形。
When, in 2011, it was announced that a planned office development in Rotterdam Central District had been cancelled, leaving many existing office spaces vacant as a result, ZUS decided to take matters into their own hands. They used a former office building, the Schieblock, to develop a city laboratory, which currently acts as an important incubator for young entrepreneurs. With its ground-floor store, bar, culinary workshop, information centre, and its rooftop field called the Dakakker, Europe’s first urban farming roof, it has become a prototype for sustainable development.
通过增加行人的可达性,这座400米长的桥可以确保不同场所能够发挥相互间的协同作用。如今,从车站向北走,再经过庞贝堡到劳伦斯夸蒂尔是很平常的,这些独特的联系使该地区在鹿特丹的城市结构中具有独特的地位。
By simply increasing accessibility for pedestrians, the 400-meter-long bridge will ensure synergy between the various sites. It is now the norm to walk from the Station Quarter to the North, and to the Laurenskwartier via Pompenburg. These distinctive connections give the area a unique position in Rotterdam’s urban fabric.
接下来是代尔夫塞霍夫公园,它后来成为鹿特丹最具活力的夜生活区之一;然后是儿童友好型公园——庞贝堡公园,在那里,操场旁边有一个被美化过的菜园;前霍夫林车站的屋顶目前正在被开发为一个绿色空间和活动地形,这些变化多端的新公共空间让鹿特丹这个曾经的中心区重新回到了绿色和宜居的状态。
Next followed the Delftsehof, which became one of Rotterdam’s most vibrant nightlife areas, and then the child-friendly Pompenburg Park, where a vegetable garden has been landscaped next to a playground. The roof of the former Hofplein Station is currently being developed as a green space and events terrain. Additionally, the Hofpoort, a huge, empty office tower in the area, will be programmed by ZUS for the coming two years. These varied and new public spaces return this former heart of Rotterdam back to being green and liveable, with the Luchtsingel running throughout as a unifying factor.
过程
卢克辛格尔的众筹活动始于2011年的第四季度。在第五届国际建筑双年展的背景下,ZUS发起了一项众筹城市建设项目——“我”创造鹿特丹,后危机经济环境下创造城市品质的新方式。通过网络和数字应用鼓励市民为城市建设做出贡献,这些贡献是小范围的、公益的、低预算的。从25欧元起算,任何人都可以赞助一块木板,并在上面刻上个人姓名。
The Process
ZUS devised the Luchtsingel plan in 2011. In 2012, as co-curators of the International Architecture Biënnale Rotterdam (IABR), the station area was renamed ‘Test Site Rotterdam’. It consisted of eighteen interventions, all connected by one continuous route: the Luchtsingel. For financing, the ‘I Make Rotterdam’ crowd-funding campaign was started; for €25 anyone could buy a board inscribed with their name, and over 8000 boards were sold.
▼刻上个人姓名的“卢克辛格尔”木板 The board inscribed with the buyer’s name
获奖奖项
2012年,该项目的规划设计赢得了鹿特丹城市计划奖,之后还获得了2012年绿色建筑奖、2013年柏林城市设计奖、2014年鹿特丹建筑奖,并于2015年获得了金色金字塔和荷兰建设奖提名。
Award winning design
In 2012, the Luchtsingel plan won the Rotterdam City Initiative. It was then awarded the 2012 Green Building Award, the Berlin Urban Intervention Award in 2013, the 2014 Rotterdam Architecture Award, and was nominated for the Golden Pyramid and the Dutch Construction Award in 2015.
▼历史发展顺序分析 Historical sequence diagram
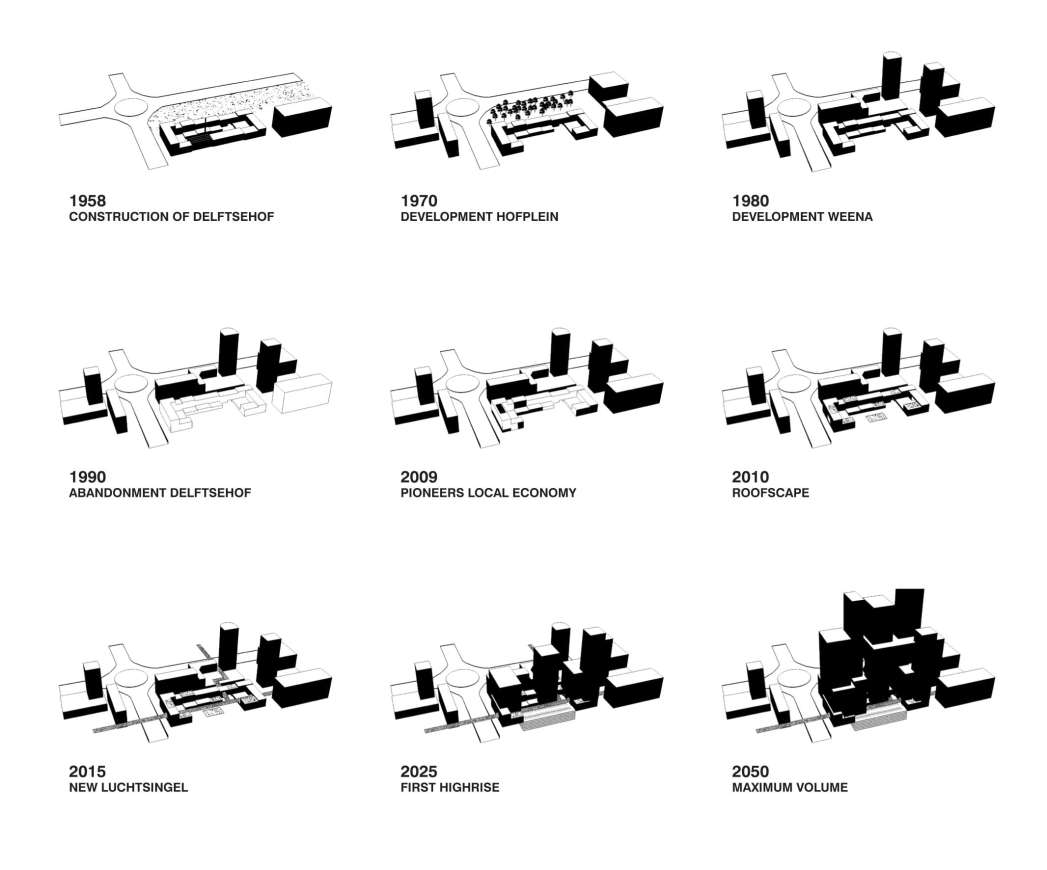
▼“永久的瞬间”概念分析 Permanent temporality diagram
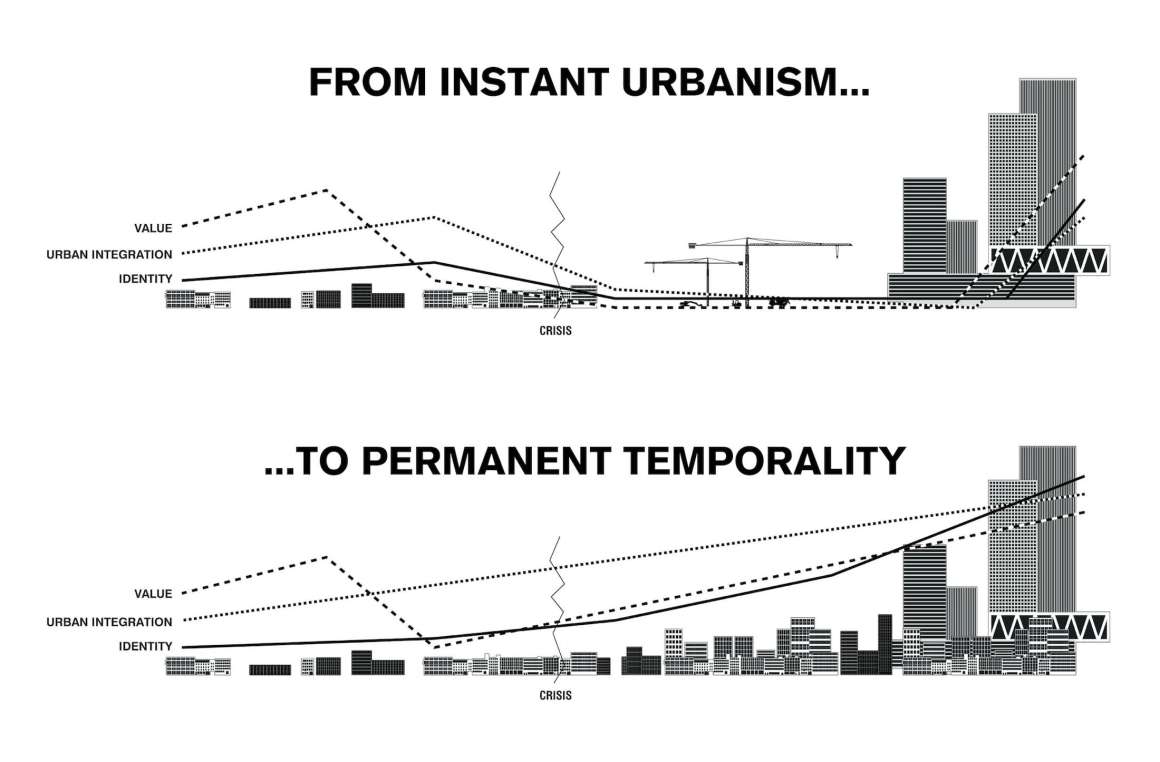
▼场地地图 Site map
▼平面图 Plan
▼桥的剖面 Bridge section
▼霍夫林车站楼梯总览 Overview staircase Hofplein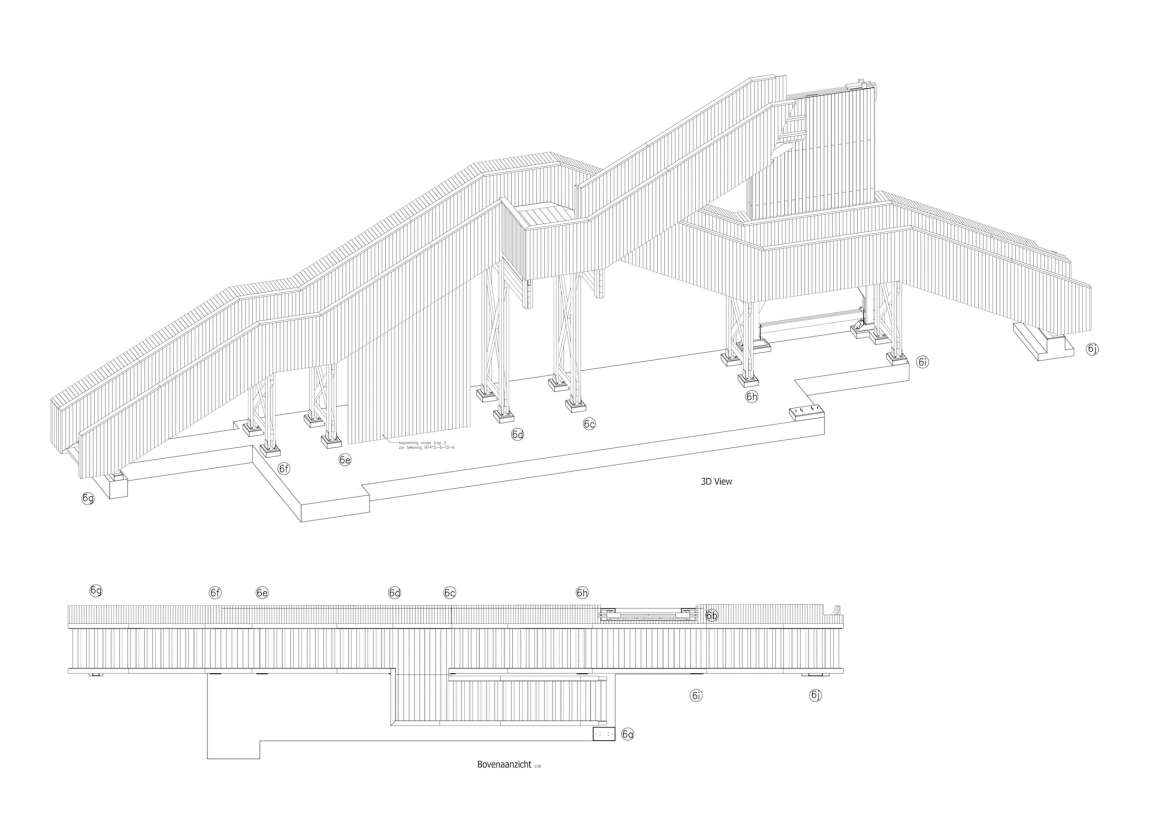
▼代尔夫塞霍夫公园楼梯 Delftsehof staircase backgarden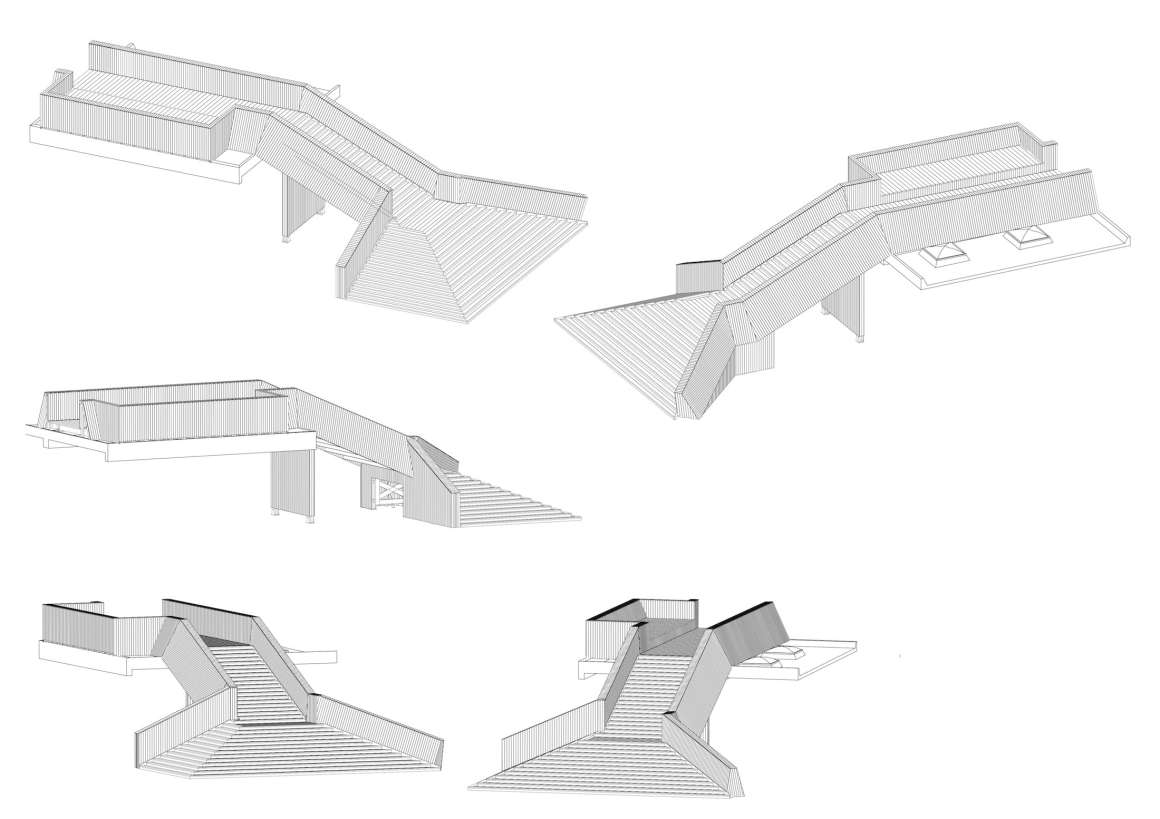
设计公司:ZUS [Zones Urbaines Sensibles]
地点:荷兰鹿特丹
客户/所有者:鹿特丹市政府
完成年份:2015年
承包商:Groot Lemmer
长度:400米
Design company: ZUS [Zones Urbaines Sensibles]
Venue: Rotterdam, Netherlands
Customer/Owner: Rotterdam City
Year of Completion: 2015
Contractor: Groot Lemmer
Length: 400m
更多 Read more about: ZUS


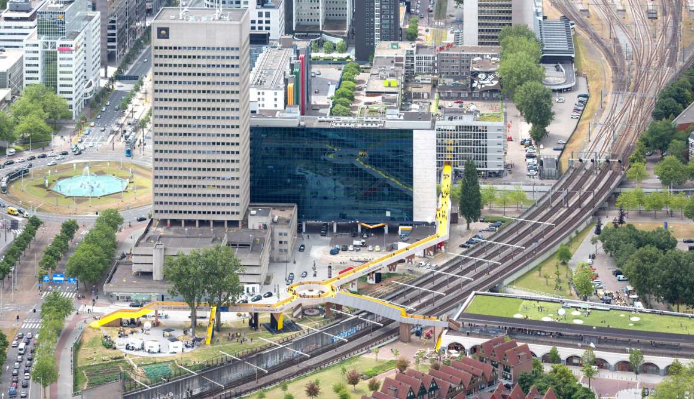
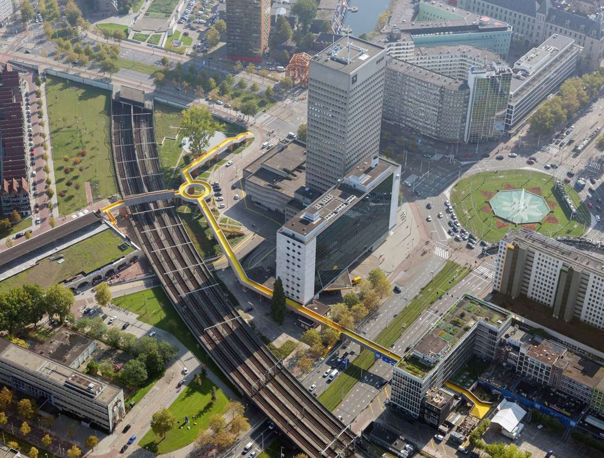
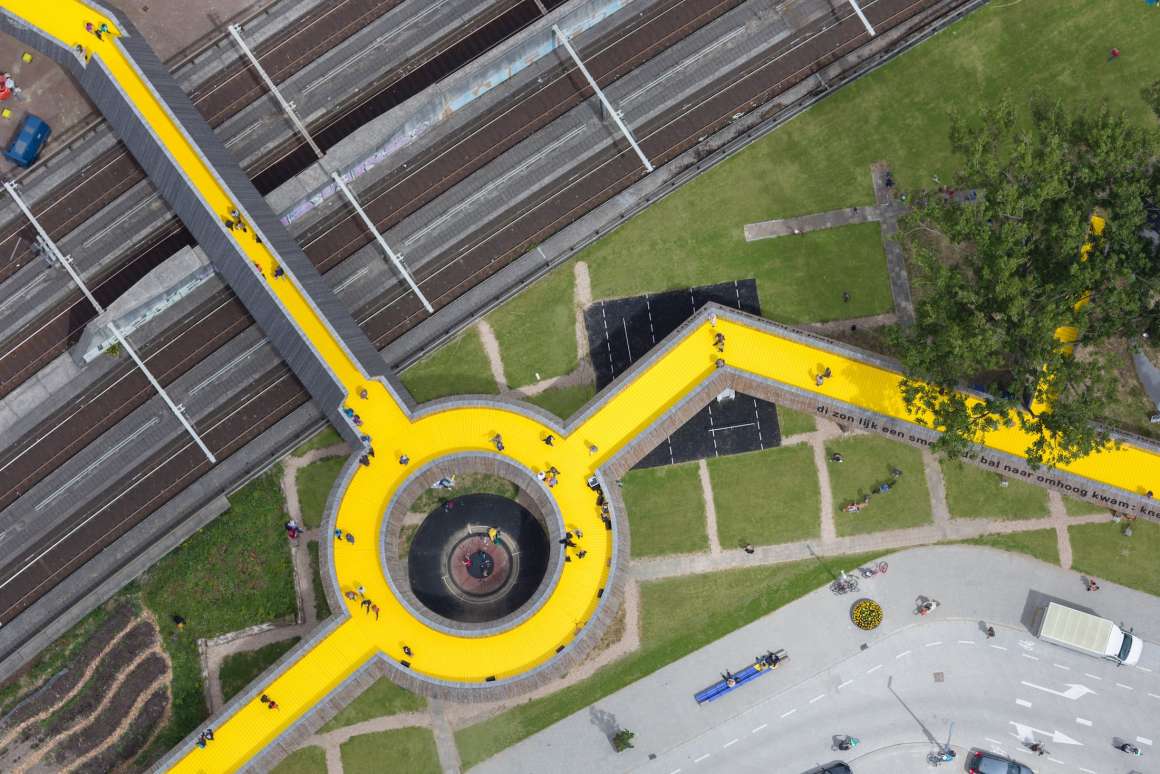
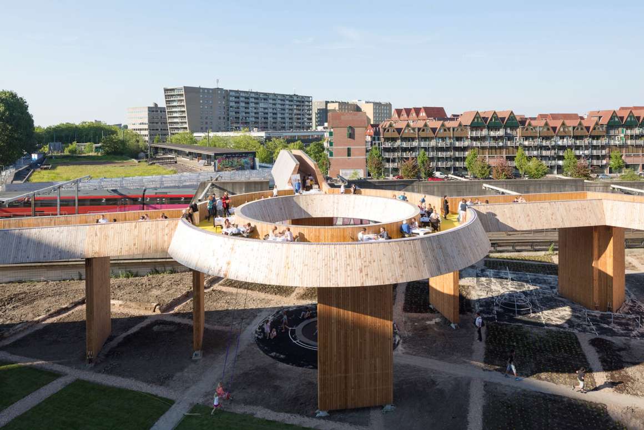
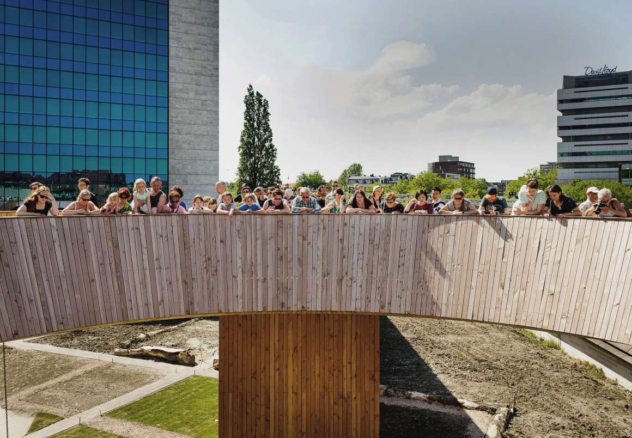
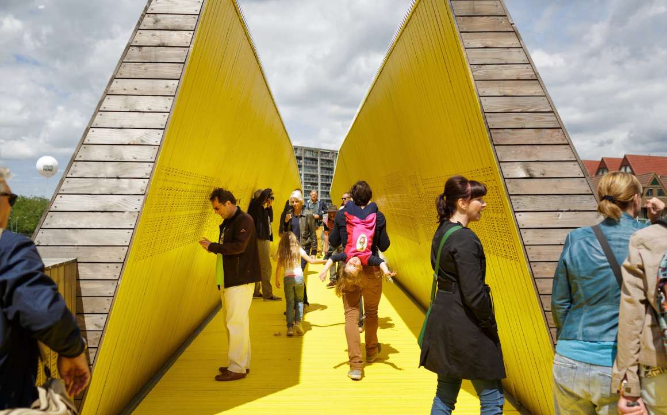
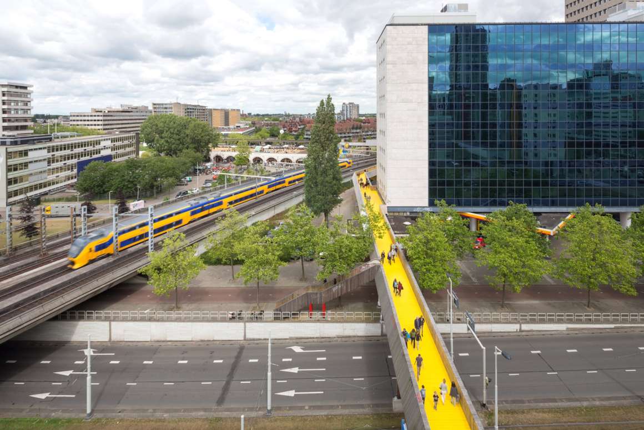
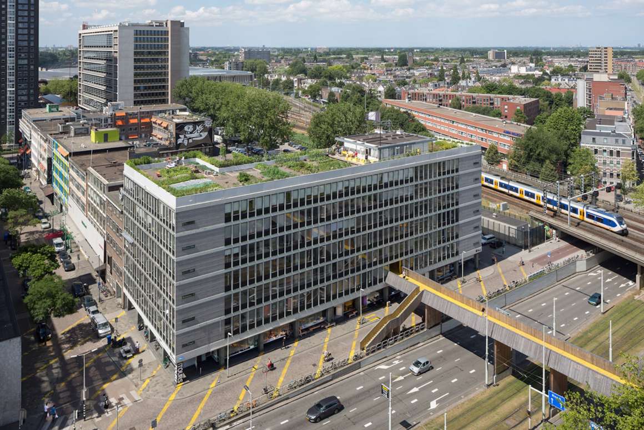
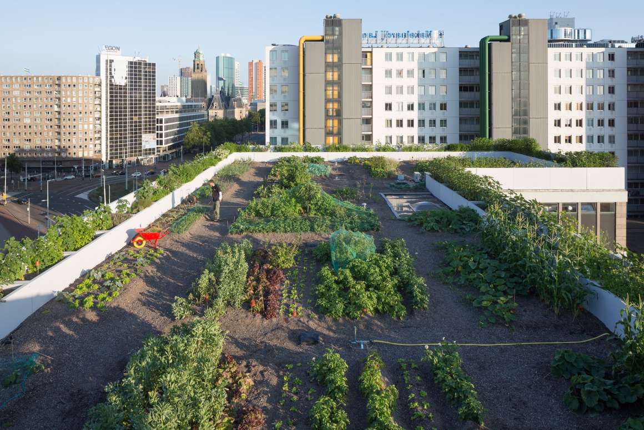

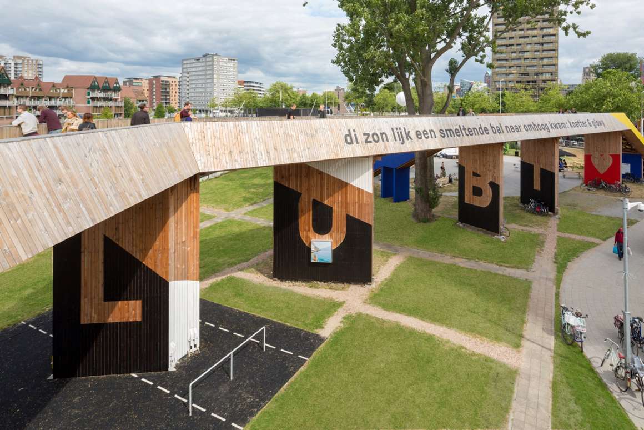
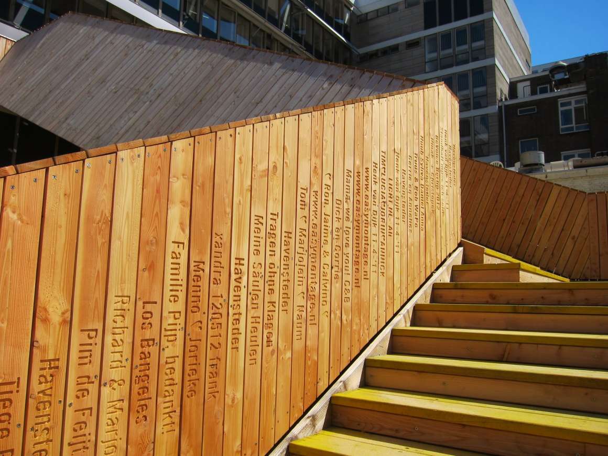

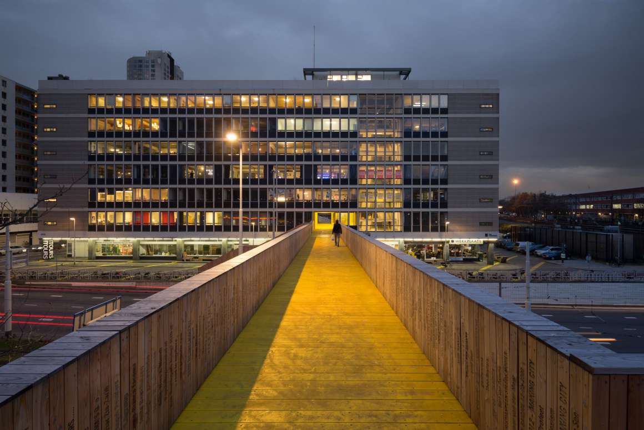
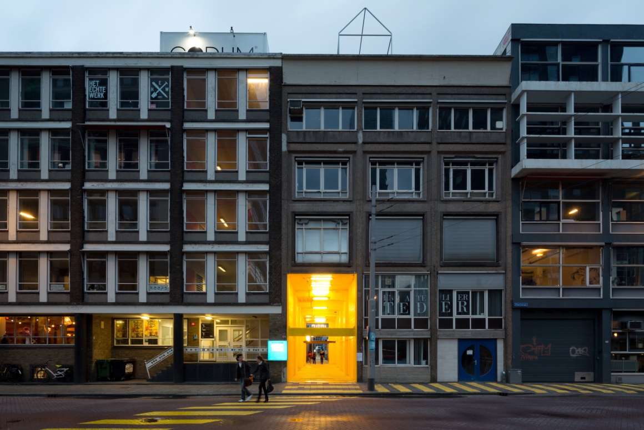
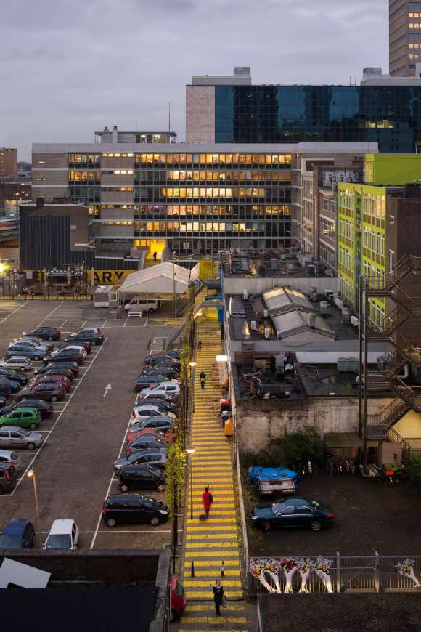
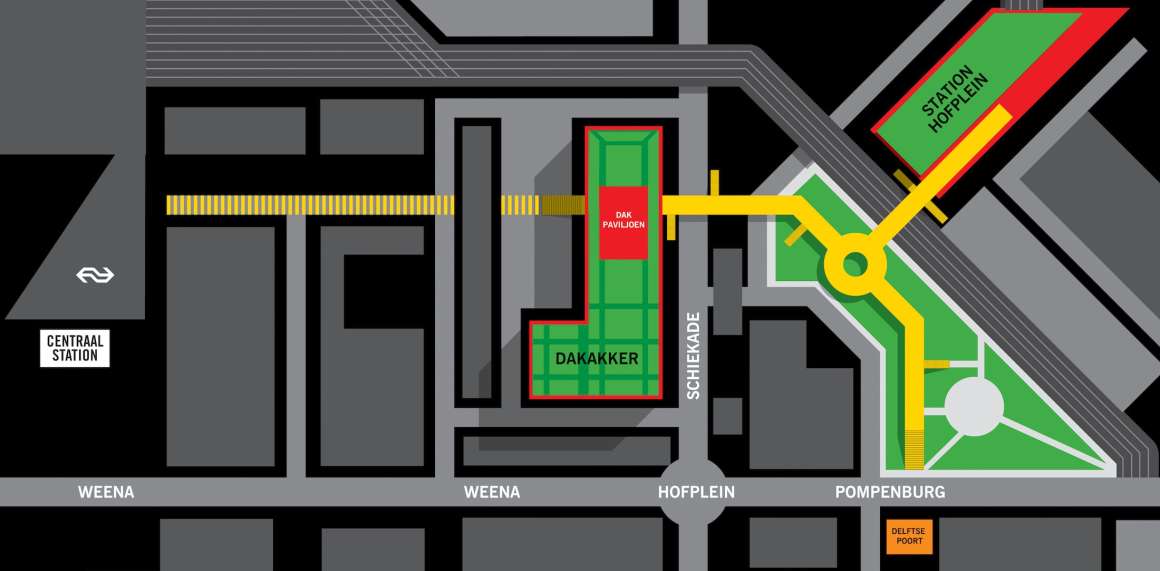
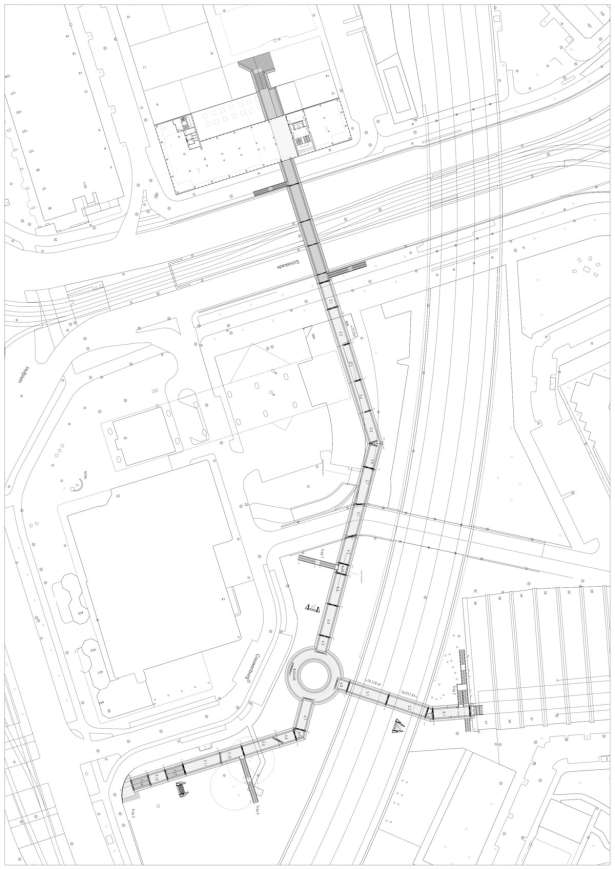
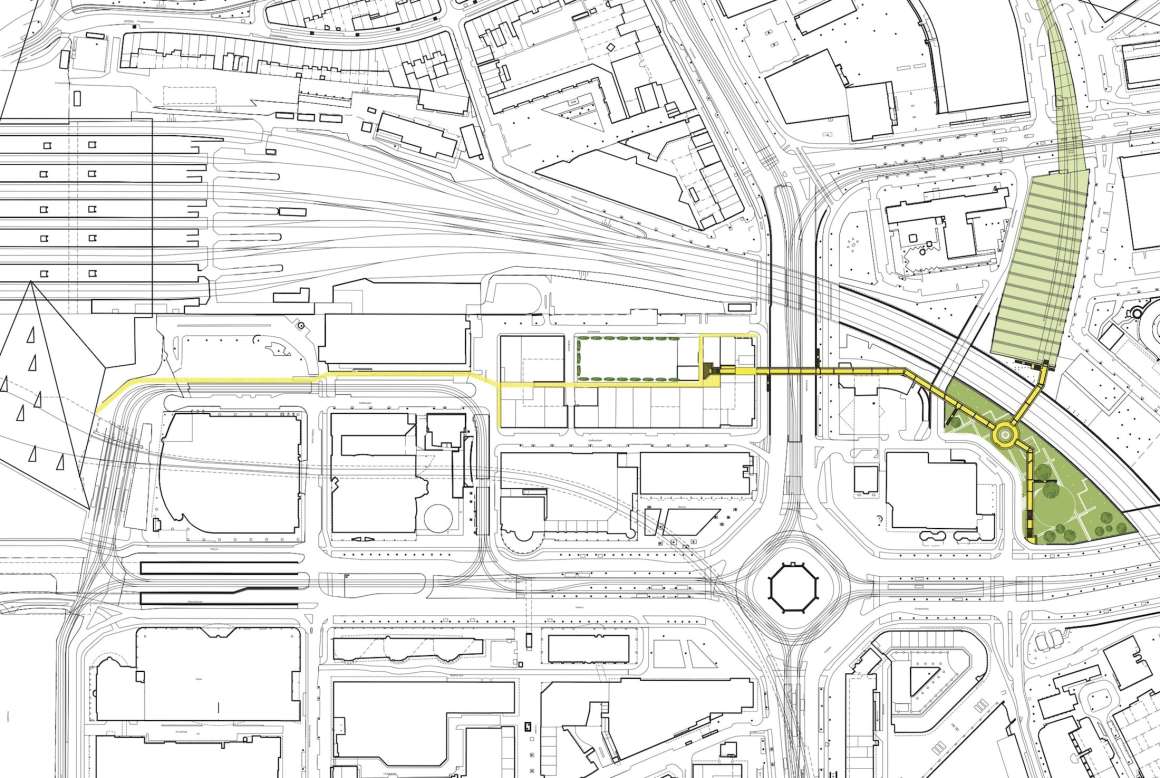
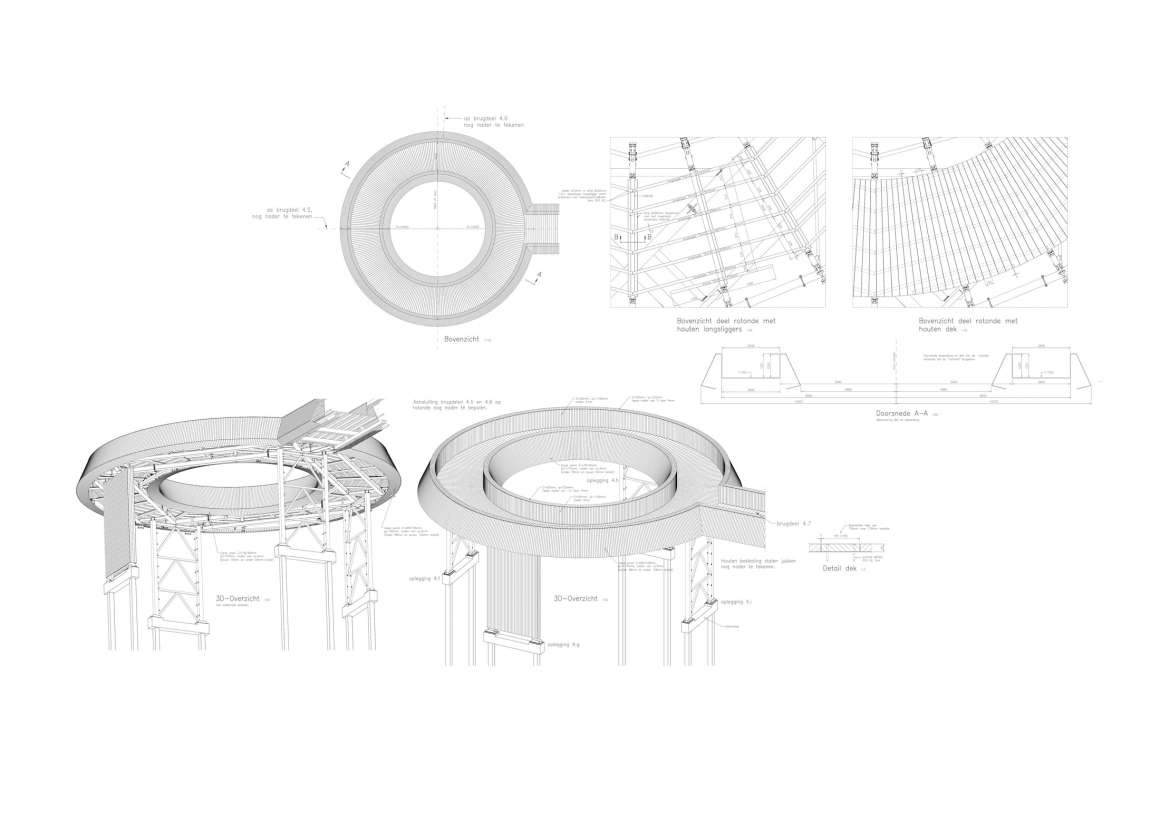
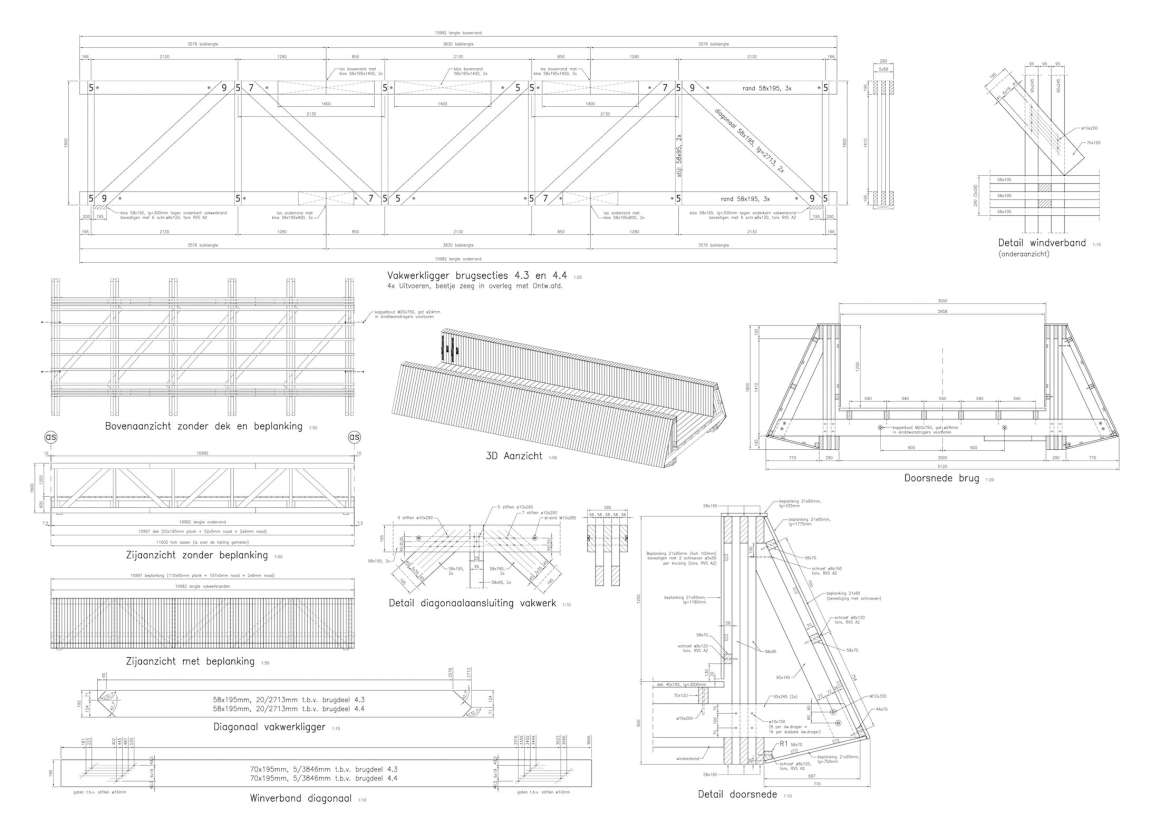


0 Comments