本文由SCDA授权mooool发表,欢迎转发,禁止以mooool编辑版本转载。
Thanks SCDA for authorizing the publication of the project on mooool, Text description provided by SCDA.
SCDA:Marq住宅位于城市的中心位置,形成了一个独特的发展形式,为城市中的高层住区规划提供了一个范本。该项目由两座24层楼高的塔楼组成,坐落在宽敞的景观公共区域之上,展现出一种包容的姿态,体现了建筑与景观的和谐融合。
SCDA:The Marq occupies a prominent city centre site, forming a distinctive development that sets a benchmark for high-rise residential living within an urban context. The project comprises two 24-storey towers that sit atop an expansive landscaped communal area, creating bold gestures and a harmonious blend of architecture and landscape.

▼平面图 Plan
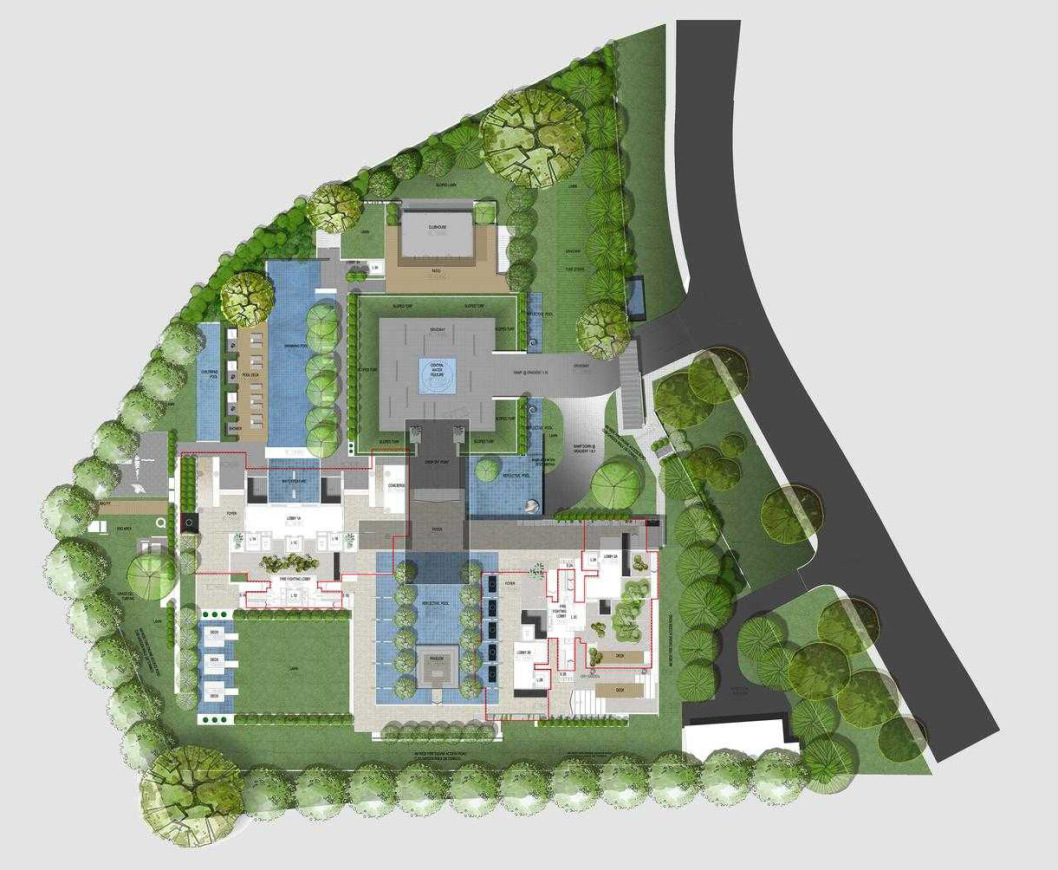
中部的景观大庭院是场地内景观的入口,庭院两边都有倾斜的草坪和垂直景观,一直连接到塔楼大厅。景观在两座塔楼之间呈轴状排列,中央草坪和瑜伽馆旁有一个大型水庭院,里面有一个下沉亭子。景观房为人们提供了一个冥想空间,每个空间都是独特的。
A large, central, landscaped courtyard forms the arrival to the development, framed on all sides by sloped lawns and vertical landscaping that links to the tower lobbies. Arranged axially between the two towers, a large water court with a sunken pavilion sits beside the central lawn and yoga pavilions. Landscaped rooms are arranged to provide a personal retreat – each space with a distinct identity.
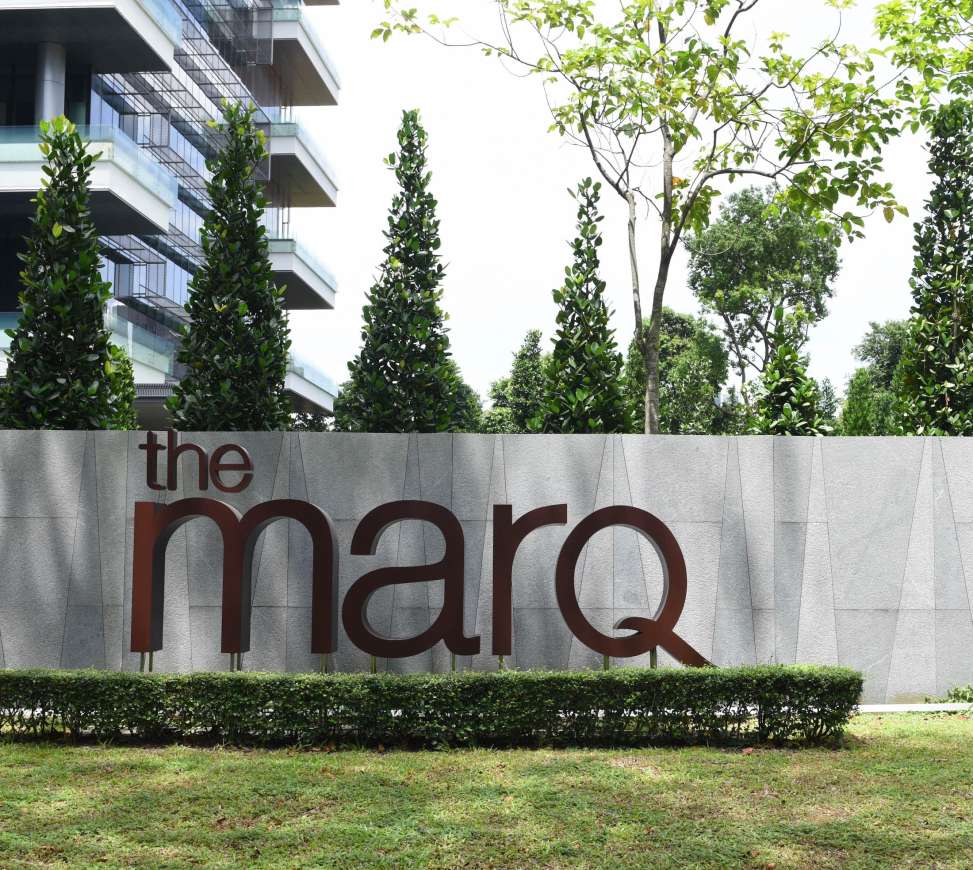
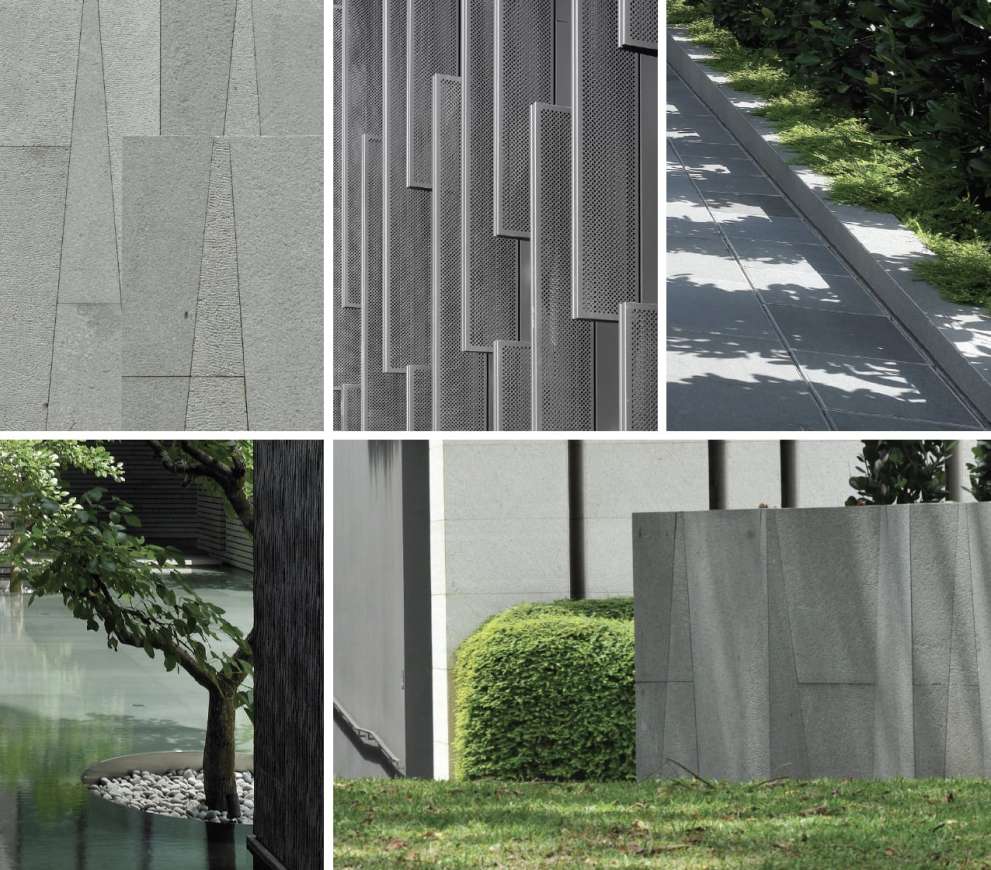
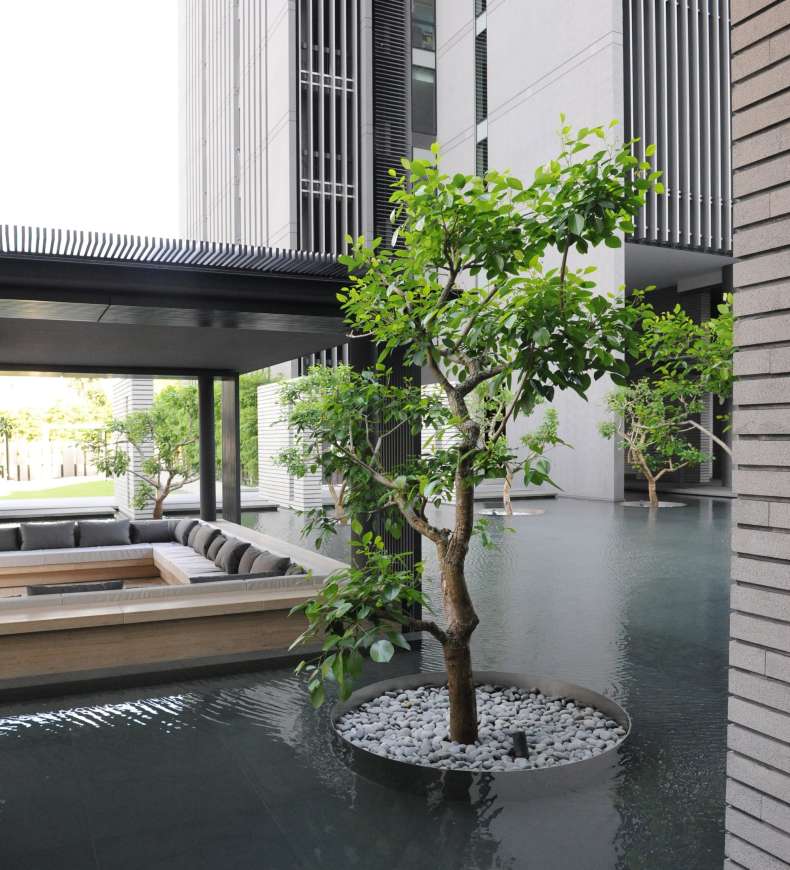
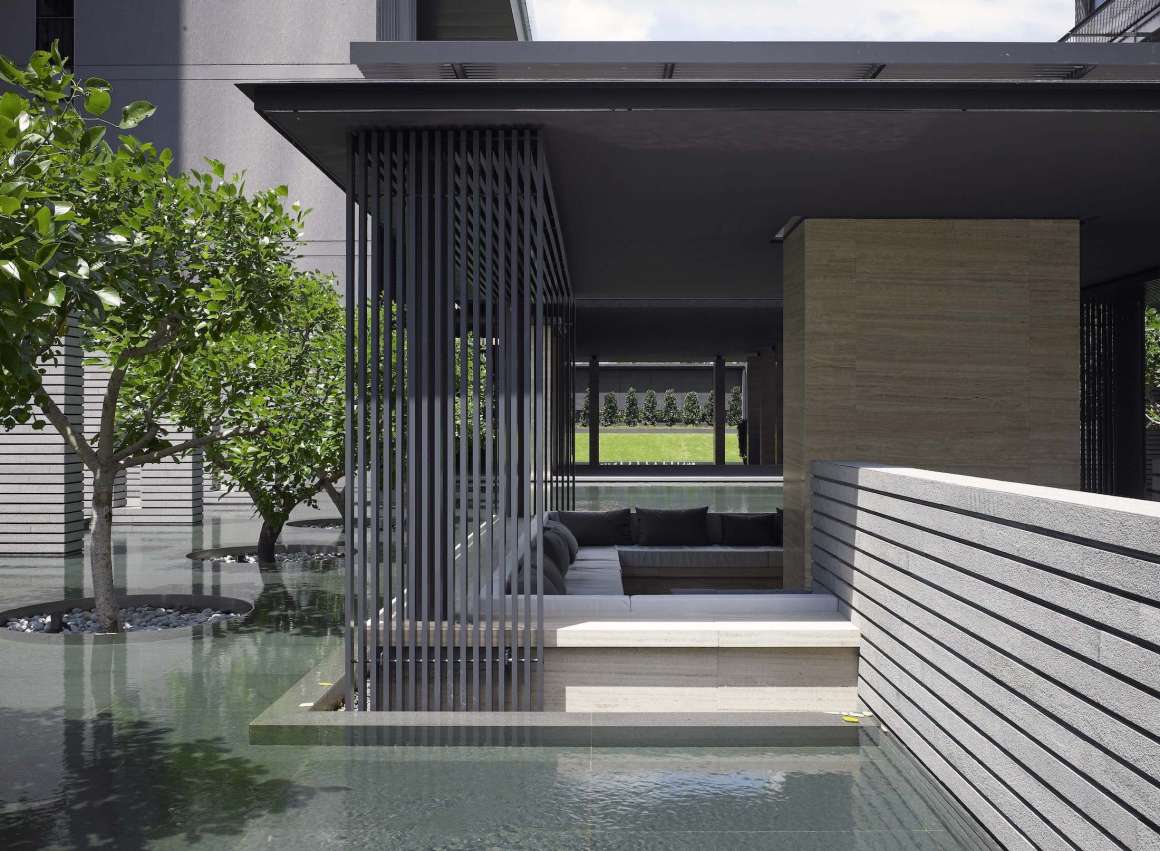
一个巨大的游泳池镶嵌在绿植之间,连接到一个两层楼高的俱乐部和健身房,建筑的背后是一片起伏的草坪。
A large swimming pool sits amid the existing treescape, connecting to a two-storey clubhouse and gym that opens out to an undulating lawn.
▼泳池区 Swimming pool area
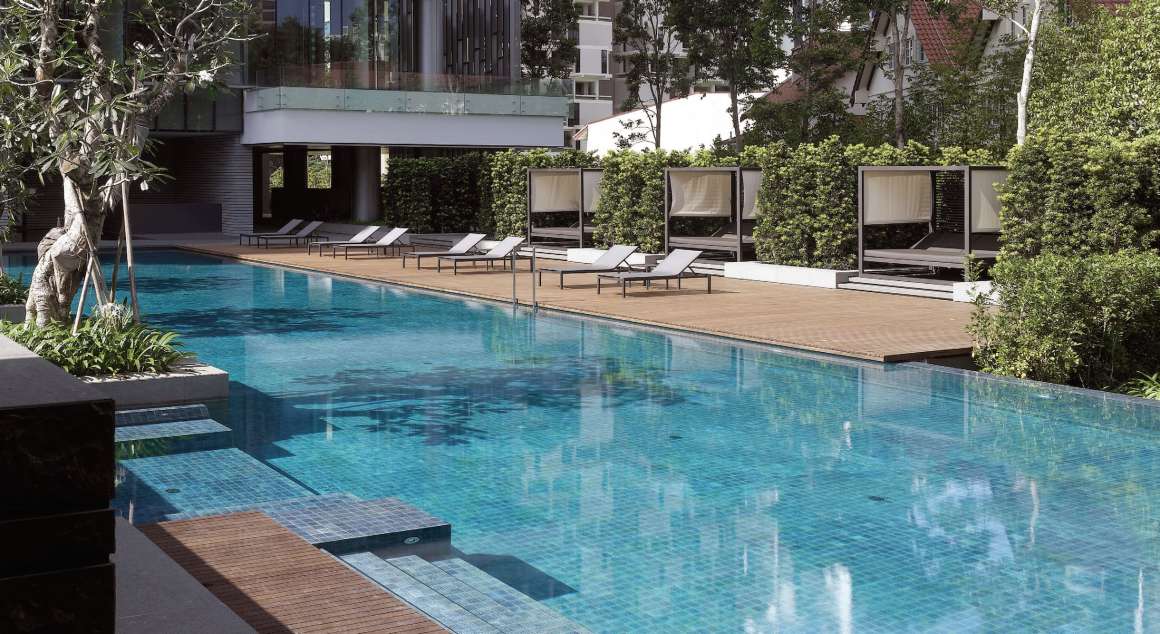
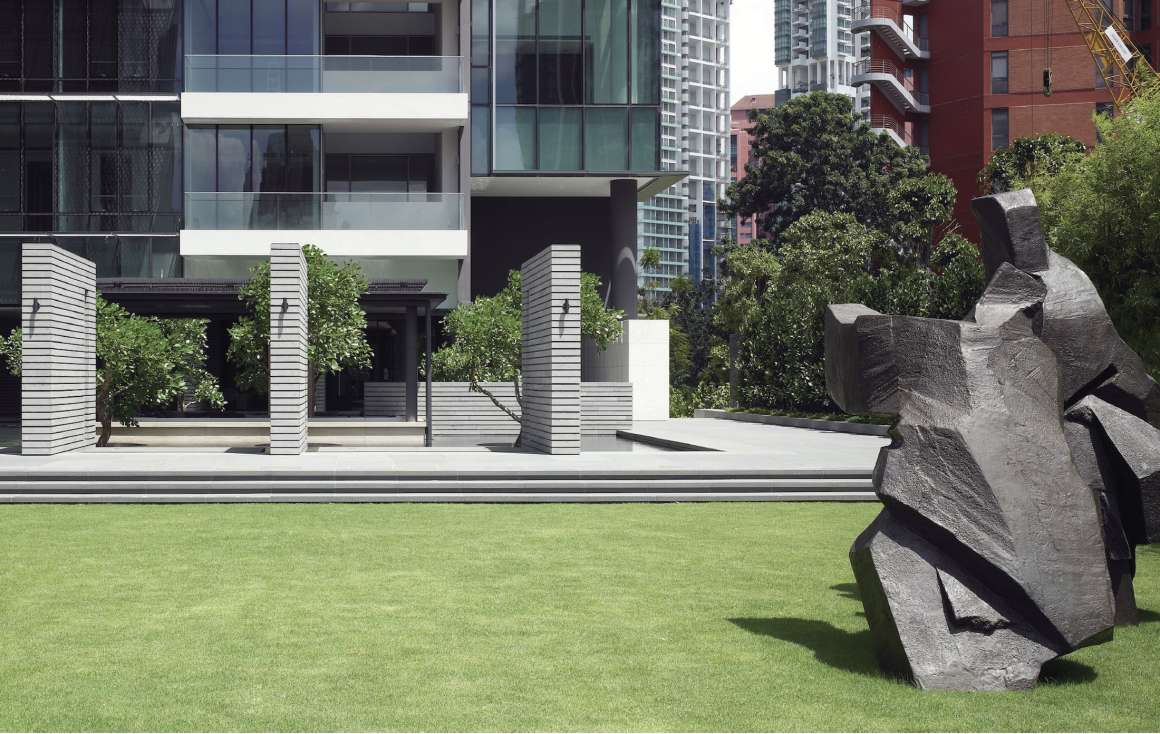
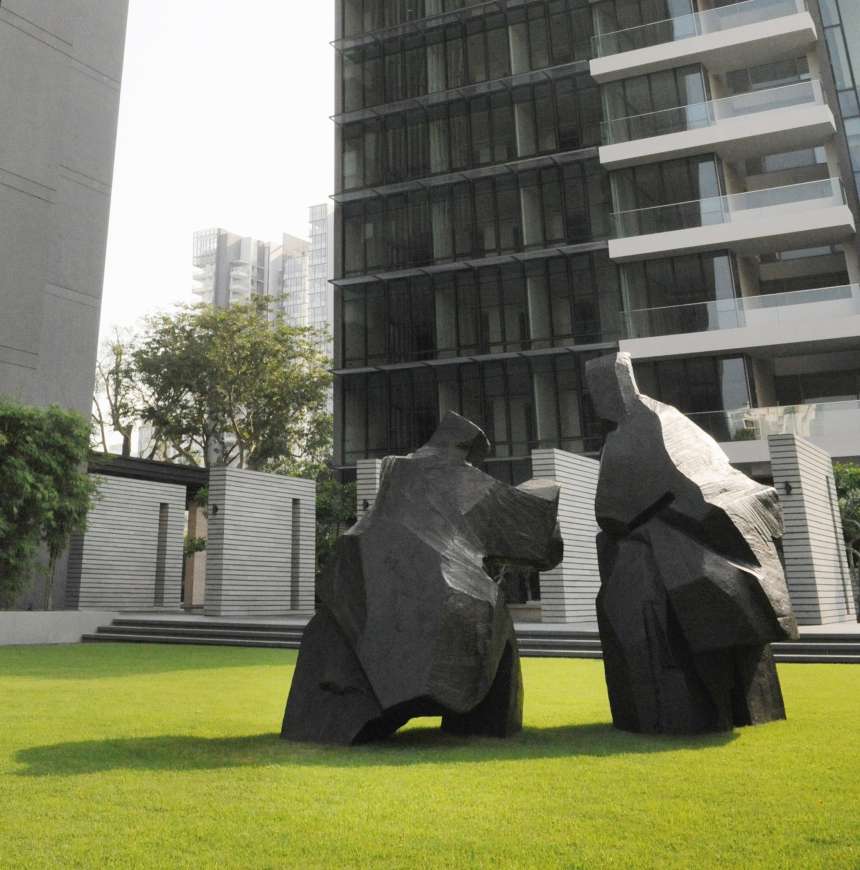
Landscape design: SCDA
Developer: SC Global
更多 Read more about:SCDA




0 Comments