本文由 Land Morphology 授权mooool发表,欢迎转发,禁止以mooool编辑版本转载。
Thanks Land Morphology for authorizing the publication of the project on mooool. Text description provided by Land Morphology.
Land Morphology:工业材料重新诠释了传统的花园主题,让罗德岛花园焕然一新。将紫杉、山毛榉、侧柏和黄杨木形成的树篱作为多年生植物和禾草的绿色建筑,在四季更迭中保证植栽的色彩和质感。
Land Morphology: Traditional motifs are re-interpreted with industrial materials to give a fresh look to this Rhode Island garden. Hedges of yews, beech, arborvitae, and boxwood provide a rigorous green architecture to perennials and grasses, which offer color and texture through the seasons.
▼鸟瞰泳池藤架、多年生植物的种植边界、餐饮露台和房屋 Aerial view of pool arbor, perennial border, dining terraces, and pool house
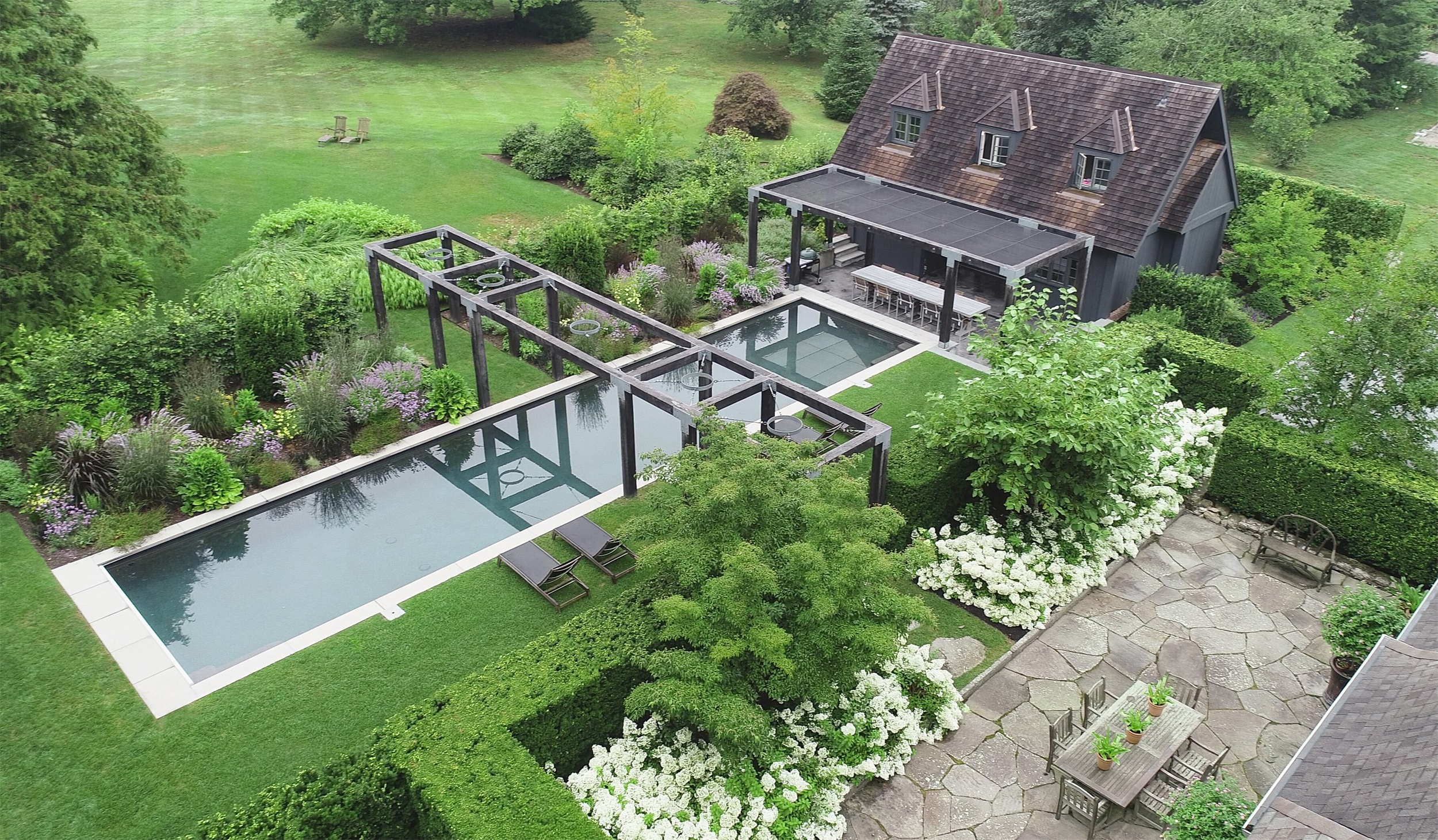
一栋20世纪20年代的隔板住宅被花园所环绕,总体设计基于传统布局,花园房的构想吸引了我们的英国客户。花园房包括入口庭院、带取暖设施的露台、林地花园、餐饮露台、带游泳池的规整式花园、两个相对的亭子和一片草坪。
The garden surrounds a 1920s clapboard home. The overall design is based in a traditional layout. The clients are English and the idea of garden rooms appealed to them. The rooms include an entry court, terrace with fire feature, woodland garden, dining terrace, formal garden with lap pool, two facing pavilions, and a sweeping lawn.
▼入口庭院处的树篱为绣球花提供了绿色背景 Hedges provide a backdrop for hydrangeas at the entry courtyard at The Studio

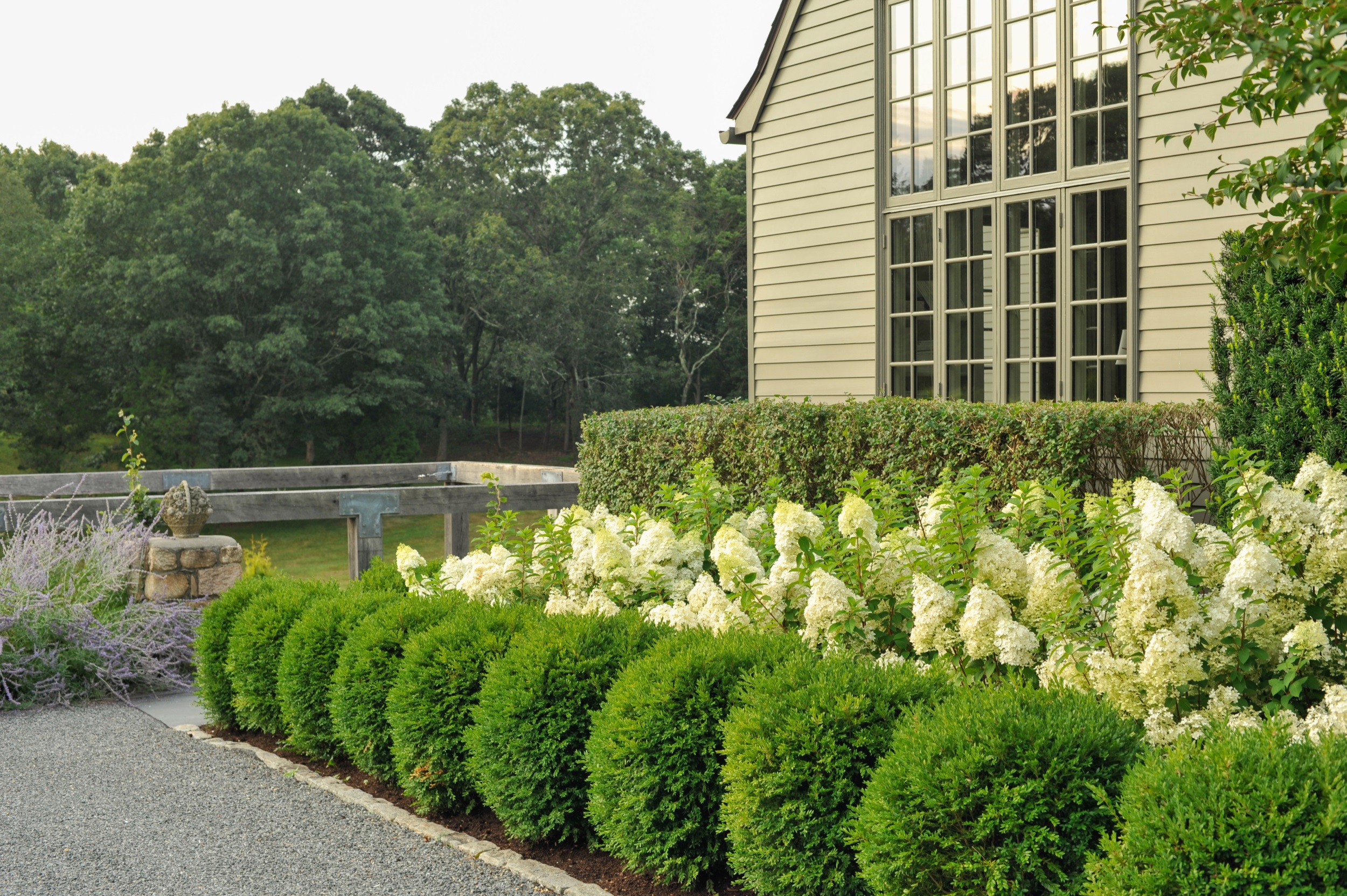
▼带游泳池的规整式花园 Formal garden with lap pool


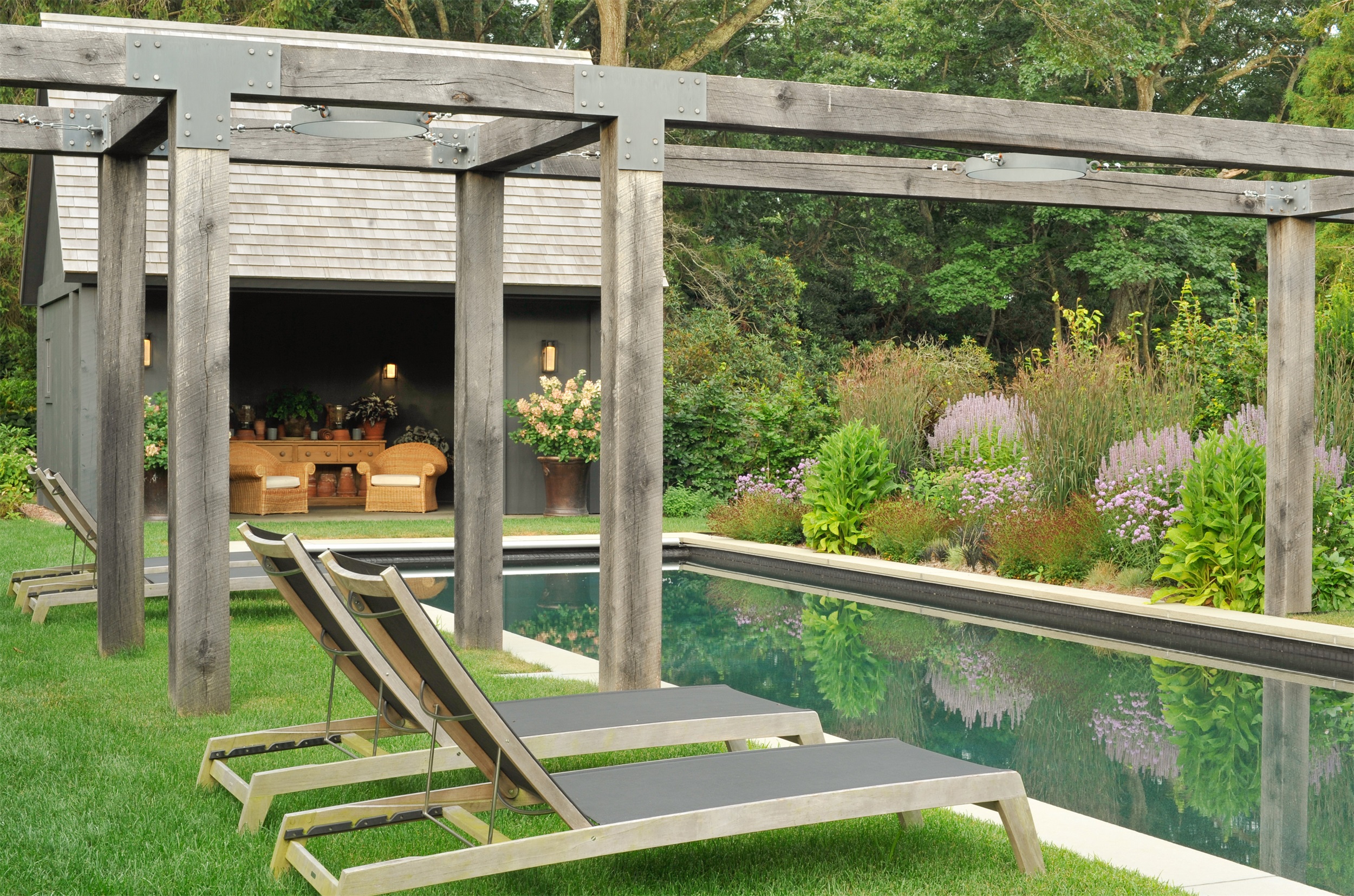
▼带取暖设施的露台 Terrace with fire feature
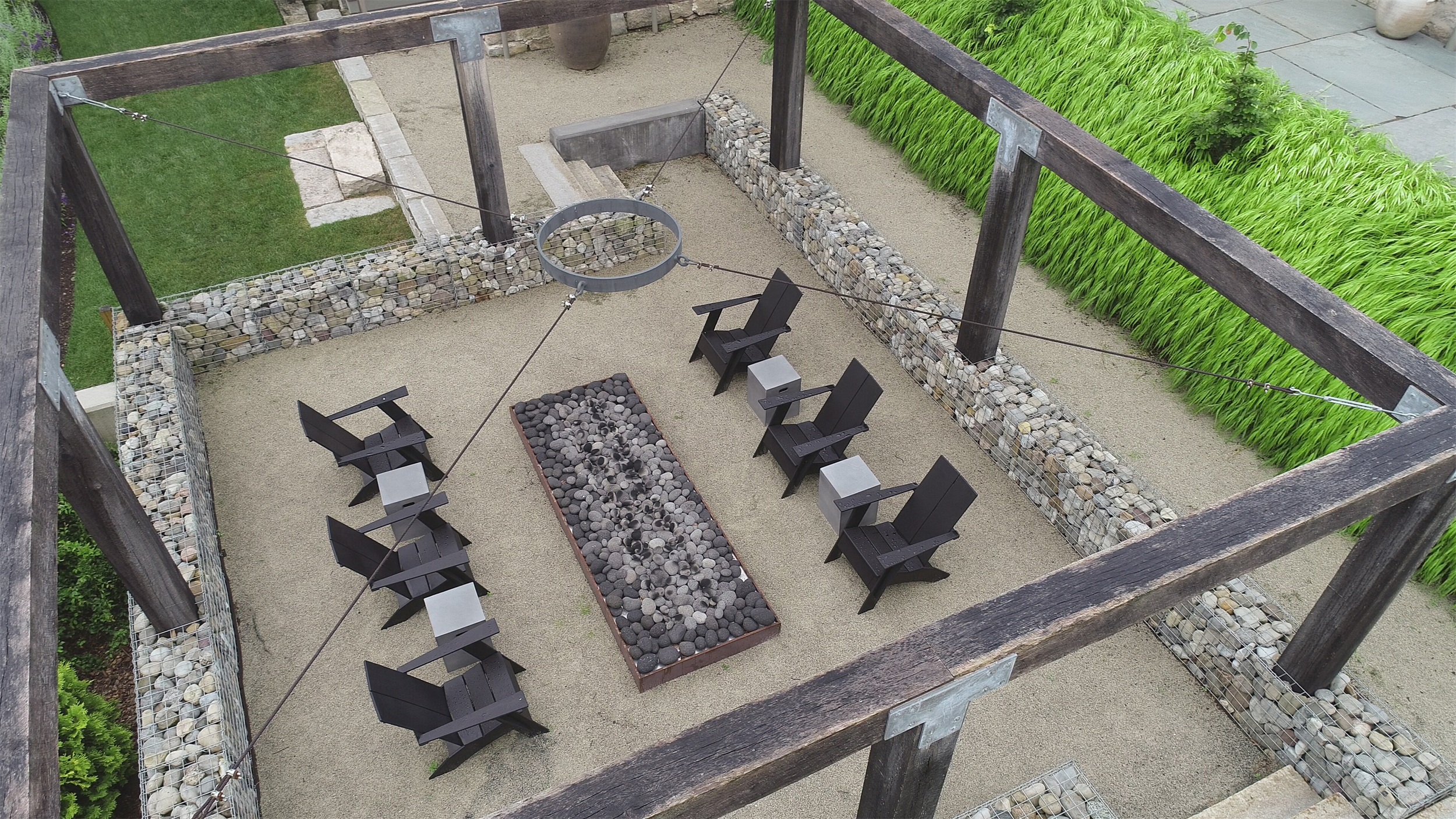
▼树篱勾勒出室外空间,而棚架则创造了亲密的聚集空间 Hedges delineate the outdoor rooms, while arbors create intimate spaces
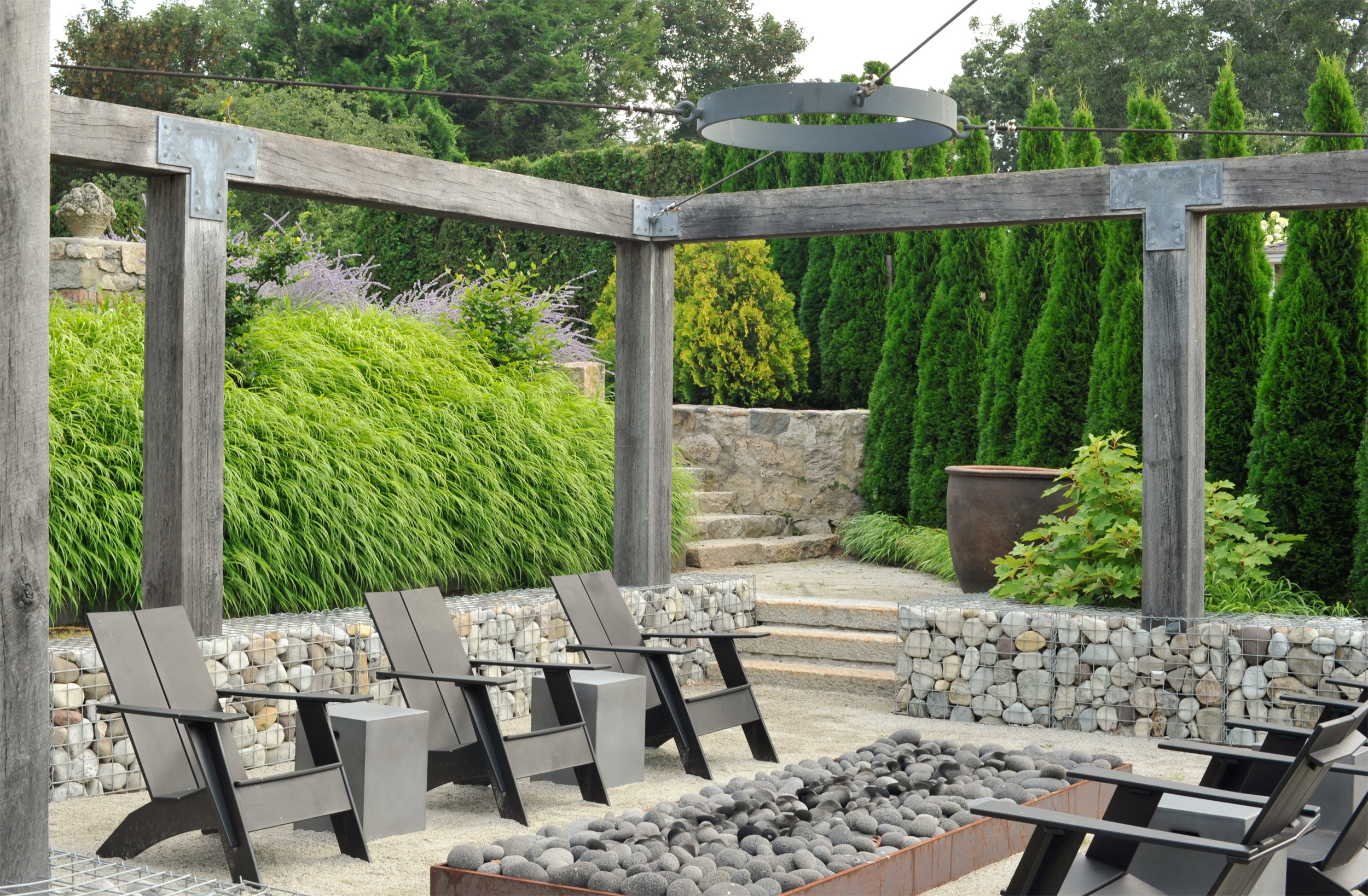
种植丰富的阶地作为重点,混凝土和石笼墙以醒目的方式塑造台地。架设在取暖设施上的棚架定义了空间,创造了强调亲密感的户外空间;横跨泳池的棚架则为餐饮露台提供了强有力的视点,以意想不到的方式将两个棚架联系起来。
Richly planted architectural berms serve as focal points. Concrete and gabion walls terrace the land in striking ways. The arbor over the fire feature defines the space, creating an outdoor room that reinforces intimacy. The pergola creates a strong view from the dining terrace, crosses the lap pool for verve, and provides unexpected approach to the linking of the two pavilions.
▼10英尺长的取暖设施为户外的人供给温度,同时加强了视觉表现 The 10-foot long fire feature provides warmth and makes a strong visual statement
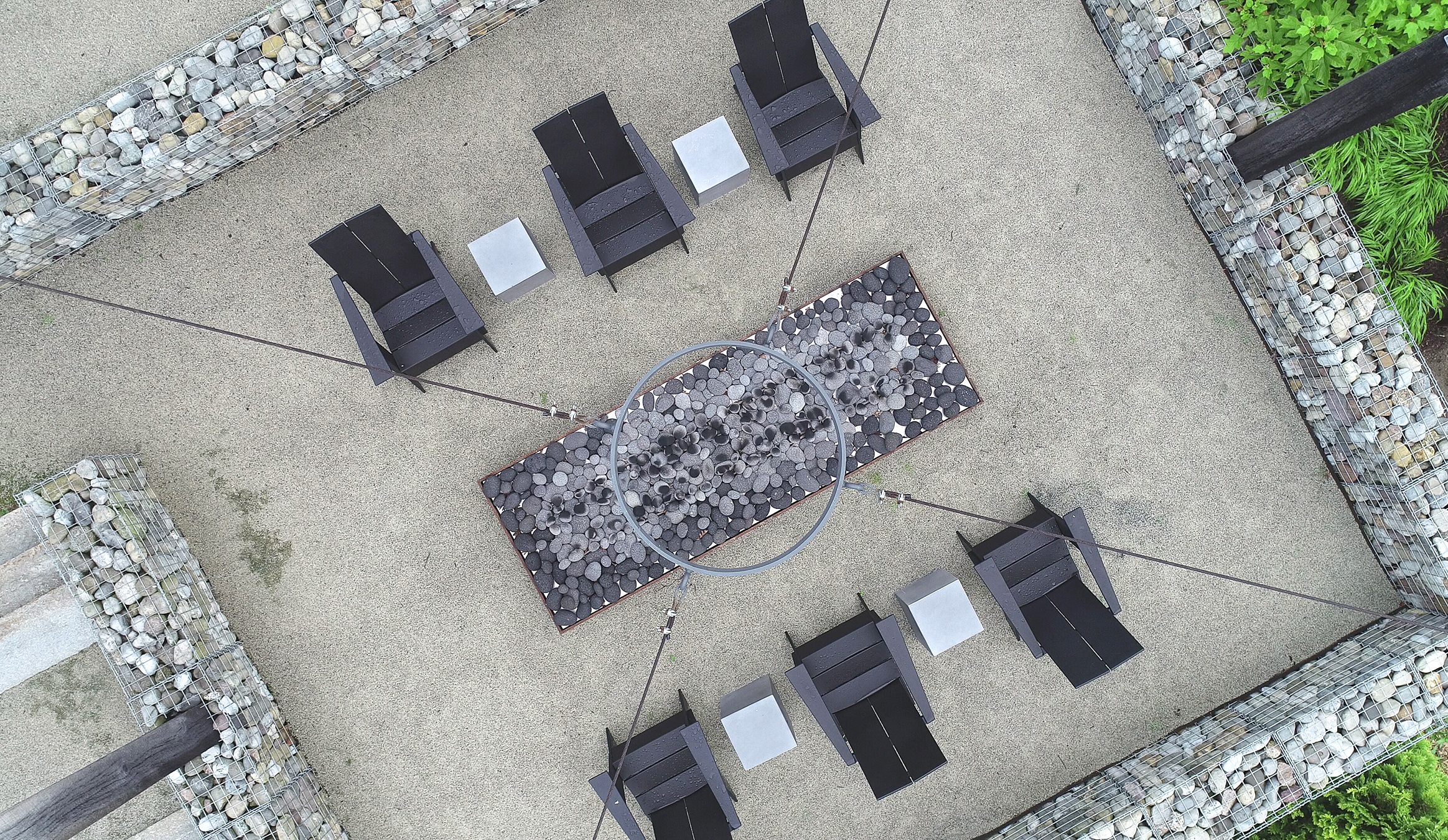
▼室外取暖设施被石笼墙和白栎木棚架包围 The outdoor fire feature is enclosed by gabion walls and a white oak arbor

▼横跨泳池的棚架为餐饮露台提供了强有力的视点 The pergola creates a strong view from the dining terrace
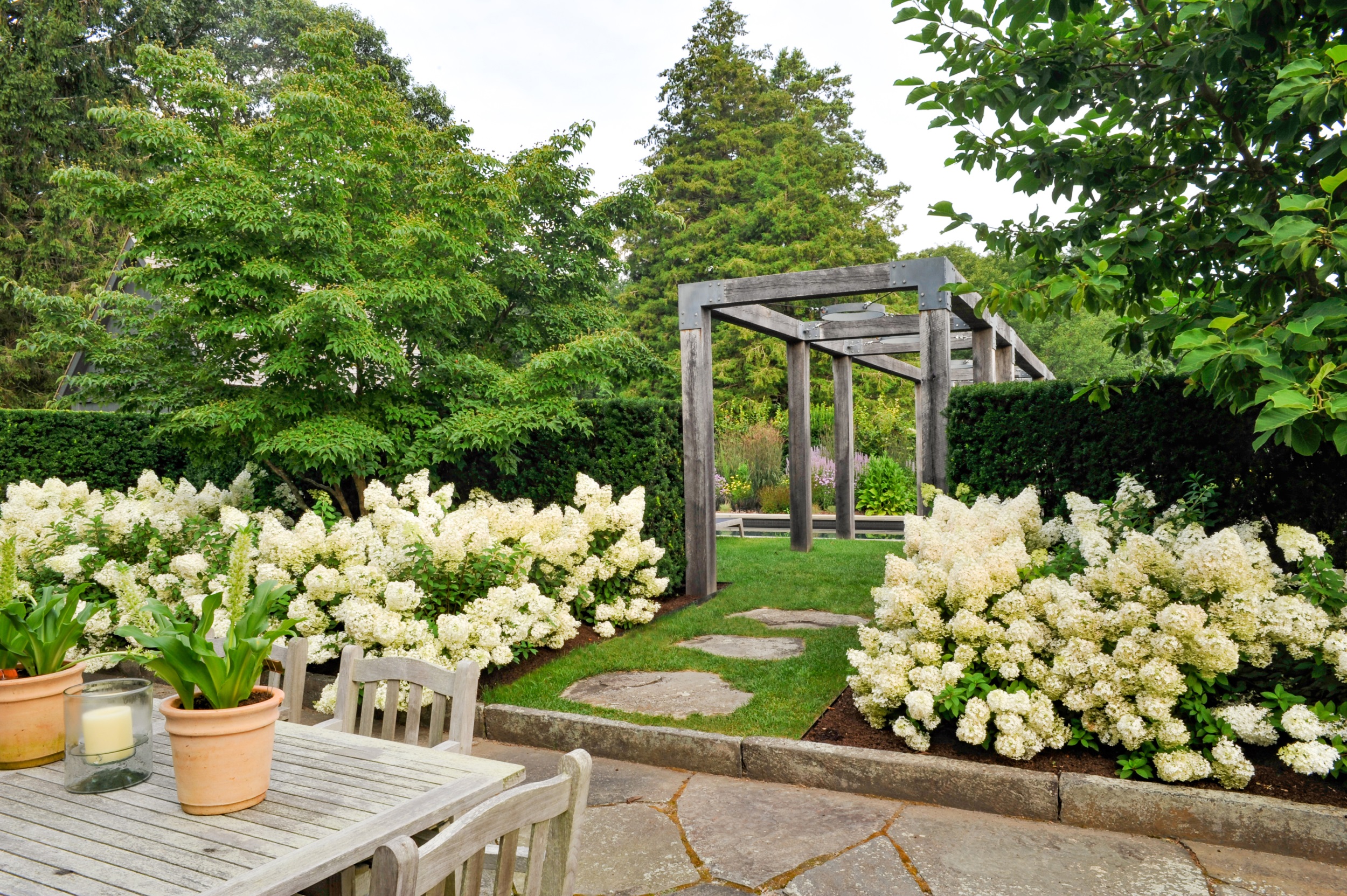

▼绣球花排列种植在餐饮露台边 Bobo Hydrangeas line the dining terrace
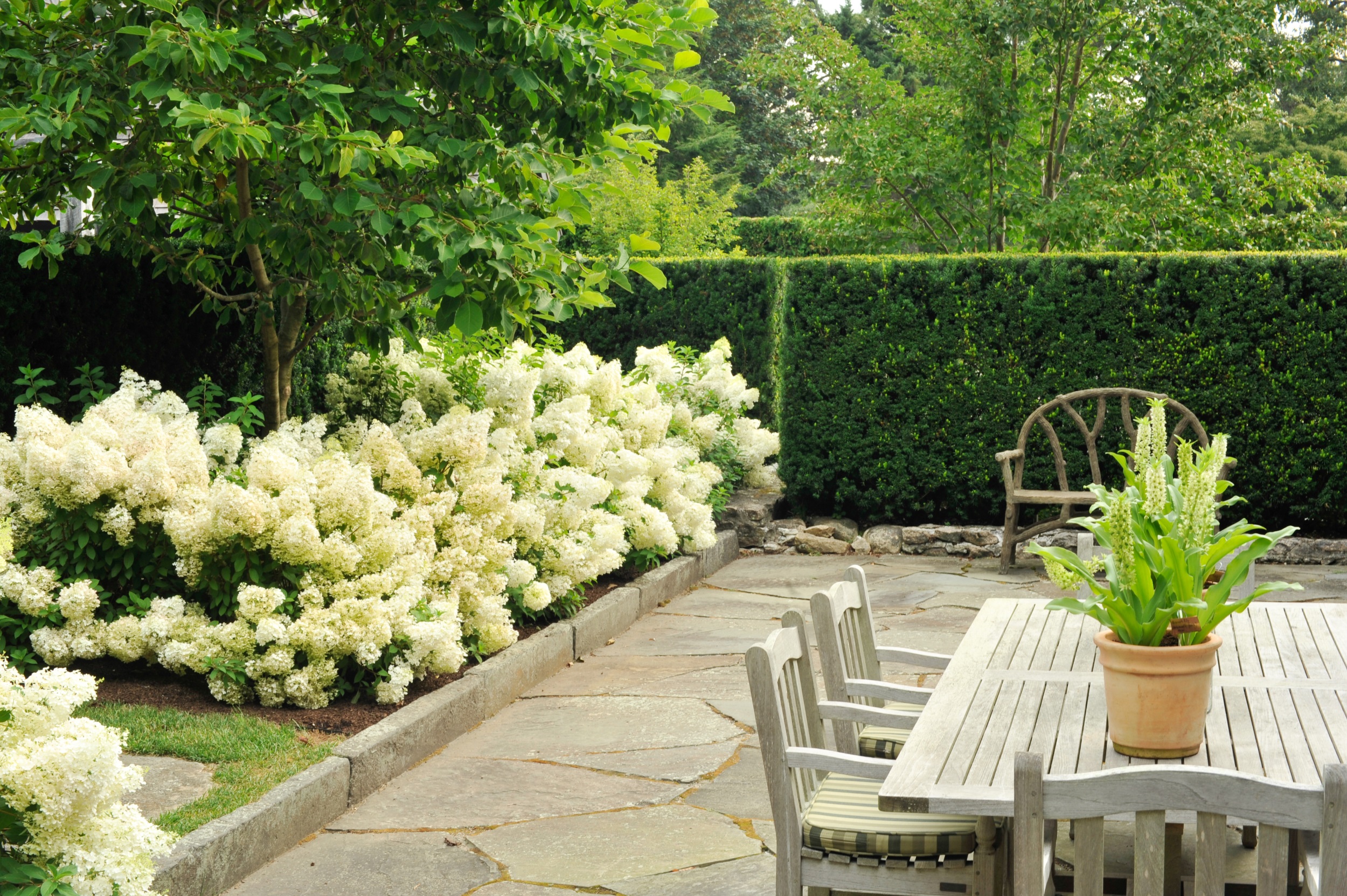
▼白栎木棚架营造了垂直感和结构感 The white oak arbor creates verticality and structure

丰富的种植使全年有景可观,通过色彩和形态的种植设计来表达客户的真实想法。花园为这座粗犷的建筑增添了一抹浪漫而柔软的韵味。
Richly planted for enjoyment twelve months of the year, the planting design acknowledges the clients’ roots with color and form. The garden provides a romantic overlay to the bold architecture.
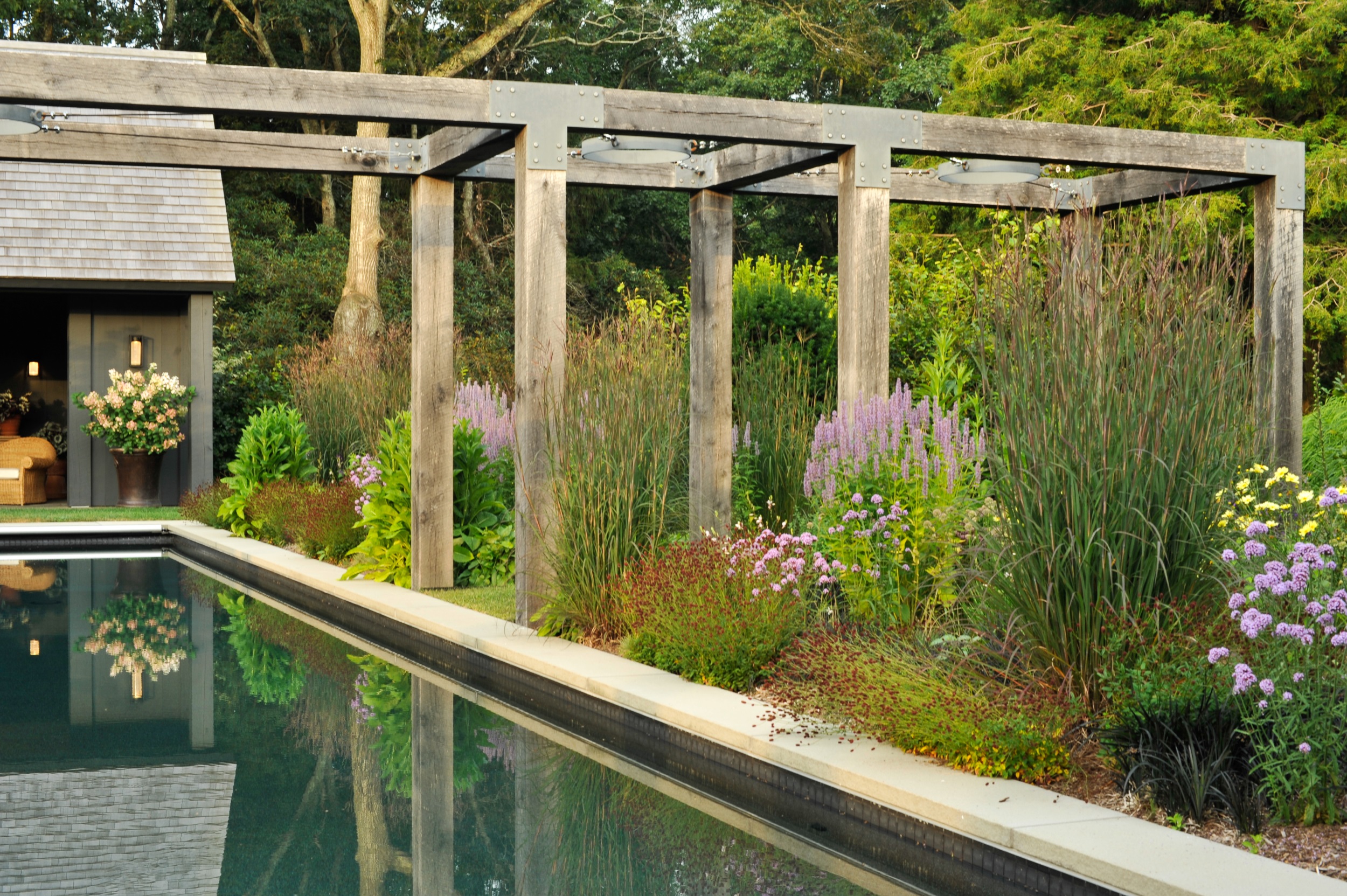
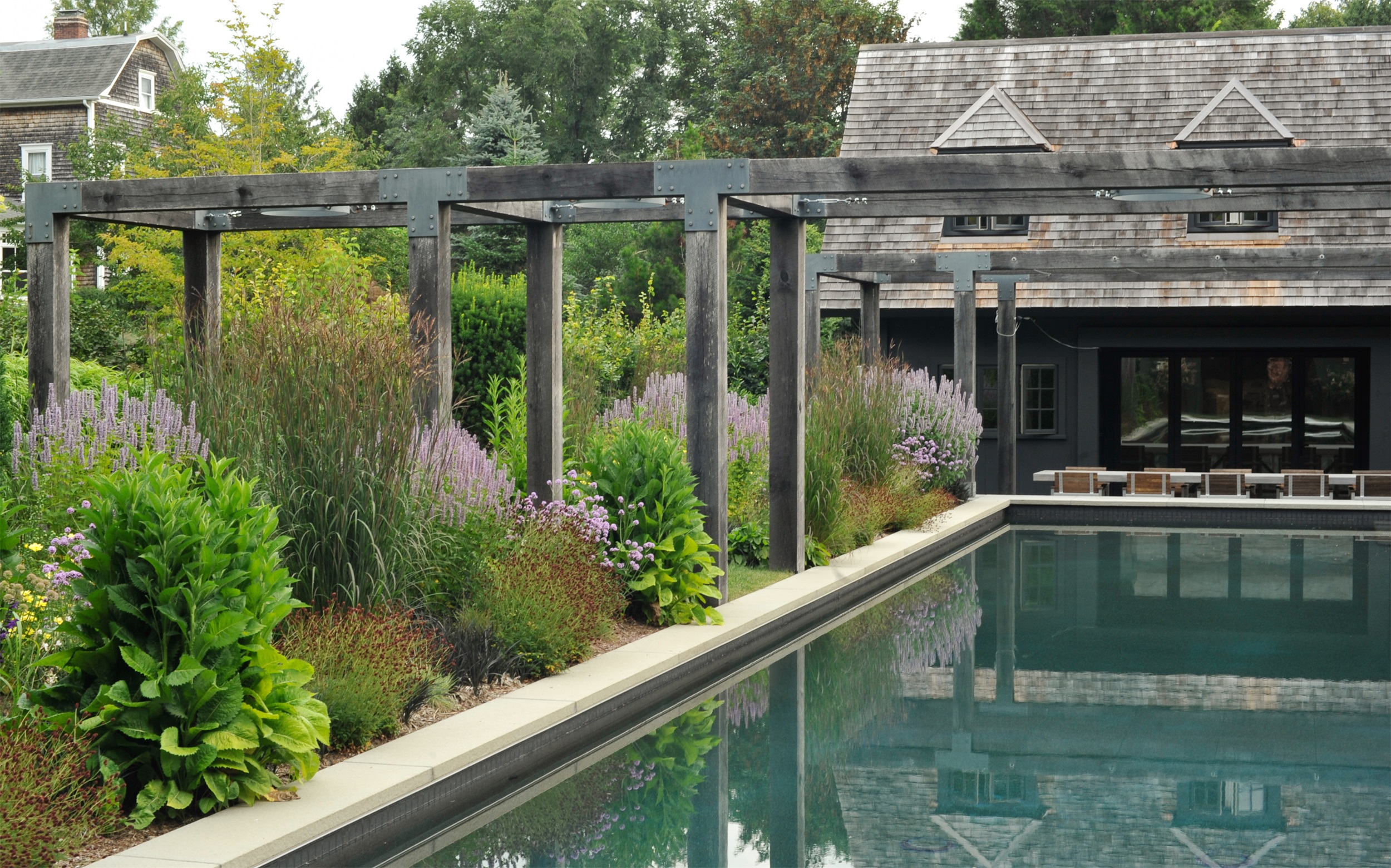
总面积: 2.6 英亩
游泳池面积: 14’x 60’840平方英尺
取暖设施尺寸: 10’ X 3’-6”
取暖设施面积: 22’x 24’528平方英尺
Land Morphology设计团队
主创设计师: Richard Hartlage; Sandy Fischer, RLA
景观设计师: Adrian Coerver
Total Lot size: 2.6 Acres
Pool: 14’ x 60’ 840 SF
Fire Feature Element: 10’ X 3’-6”
Fire Feature Area: 22’ x 24’ 528 SF
Land Morphology design team
Lead Designers: Richard Hartlage; Sandy Fischer, RLA
Landscape Designer: Adrian Coerver
主要植物 Plants
金缕梅 Chinese witch hazel
假山茶 Japanese Stewartia
绣球花 Hydrangea
美洲冬青 Winterberry
韩式香料荚莲 Korean Spice Viburnam
四照花 Kousa Dogwood
木兰 Magnolia
紫珠 Purple Pearls Beautyberry
紫菀‘蓝鸟’ Bluebird aster
欧洲山毛榉 European beech
主要材料 Materials
带钢缆的白栎木棚架 White oak arbors, with steel cabling
石笼墙 Gabion walls
切割青石铺装和阶梯 Dimensional bluestone paving and stairs
碎石铺装 Crushed stone paving
钢边阶梯 Steel-edged stairs
更多 Read more about: Land Morphology








0 Comments