本文由ONG&ONG授权mooool发表,欢迎转发,禁止以mooool编辑版本转载。
Thanks ONG&ONG for authorizing the publication of the project on mooool, Text description provided by ONG&ONG.
ONG&ONG:该项目位于武吉知马路和武吉班让路的交汇处,毗邻KTM铁路和蔡厝港路的历史铁路交叉口。多年来它一直以一个商业中心的身份作为该城市的节点,如今The Tennery在经过改造后,继续作为一个重要城市节点而存在着。The Tennery由一个15层高的新住宅公寓、建在10号交叉路口之上的娱乐设施以及一个裙楼顶层设有轻轨终点站的现有购物中心组成。
ONG&ONG:The site sits at the junction of Bukit Timah and Bukit Panjang Roads, next to a historical rail crossing of the KTM railway and Choa Chu Kang Road. It is an urban node that has long been a commercial hub up till the present, where it continues as a significant nodal point in the form of the revamped Junction 10 and The Tennery. The Tennery comprises a new 15-storey residential condominium with recreational facilities built above Junction 10, a rejuvenated and retrofitted existing shopping mall with a light rail terminal on the topmost floor of its podium.

城市与环境的连续性 Urban & Contextual Continuity
城市结构的变化反映了城市为适应当前需求正不断的发展,The Tennery开发项目也是如此,通过重新设计内部空间、零售组合和建筑立面,赋予商业和零售平台新的生命。
考虑到新加坡年轻人日益增长的创业趋势,我们在现有的4层零售平台上增加了一个10层高的SOHO住宅区,这个SOHO综合体的设计充分体现了当代城市中心生活的所有特征。
五楼的屋顶平台也改造成了SOHO街区的休闲景观平台,提供了比大多数公寓都更加完善的休闲娱乐设施,其设计也迎合了SOHO“在家工作和生活”的理念。
A changing urban fabric reflects the growth of a city in accommodating current needs. So it is with The Junction 10/Tennery development, where the commercial/retail podium is given a new lease of life through a redesign of the internal spaces, retail mix and an exciting contemporary facelift of the building facade.
In recognizing the increasing trend of entrepreneurship amongst younger Singaporeans, a 10-storey high SOHO residential block was added above the existing 4-storey retail podium. This SOHO complex design comes well endowed with all the trappings of urban downtown living.
The podium roof at the 5th storey has become a recreational landscaped deck for the SOHO block offering a full list of facilities found in most mainstream condominiums and more, its design also catering to the SOHO concept of working and playing from home.
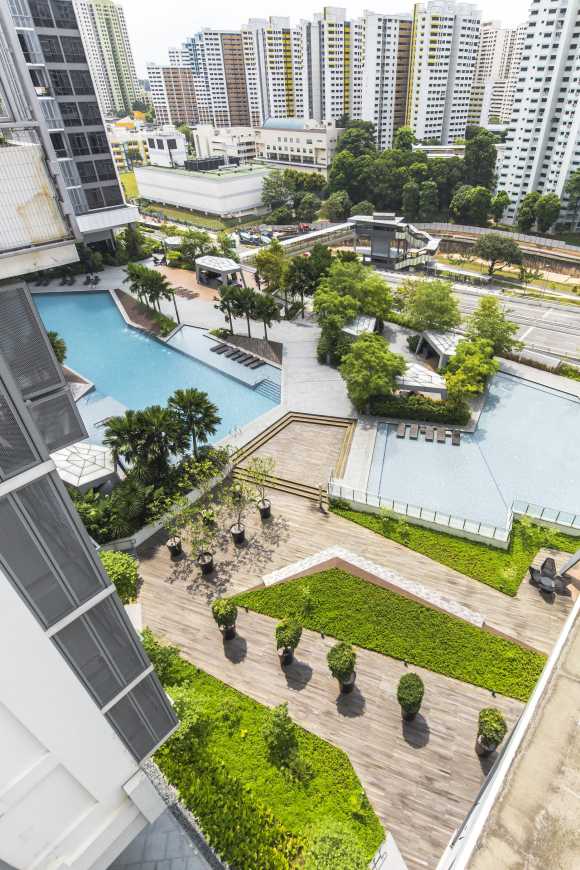
设计概念 Concept
项目场地与历史悠久“石头距离标记”和已废弃的铁路线的紧密联系形成了一种建筑隐喻,在面向道路的建筑边缘的多面巨石般的零售店,则体现出了这一隐喻形式。
The close association of the site to the historic distance “stone markers” and the defunct railway line is continued as an architectural metaphor and manifested in the faceted boulder-like forms of the retail outlets along the building edge facing the roads.

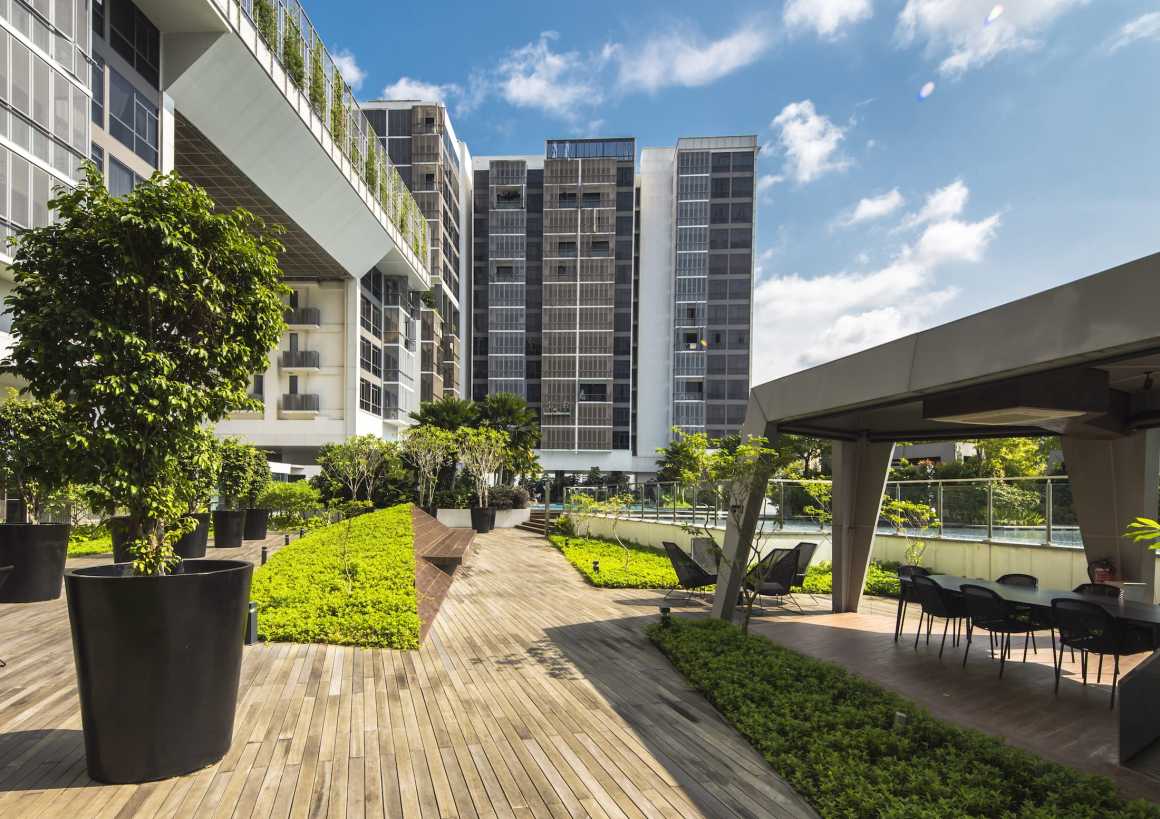
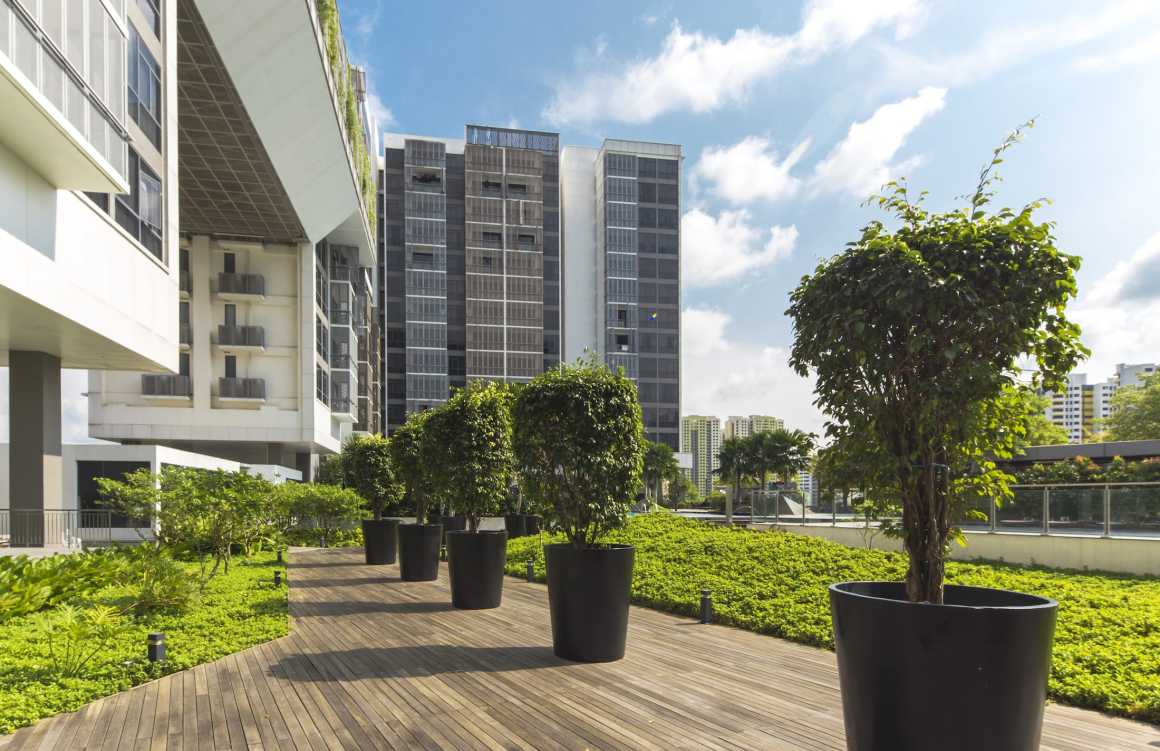
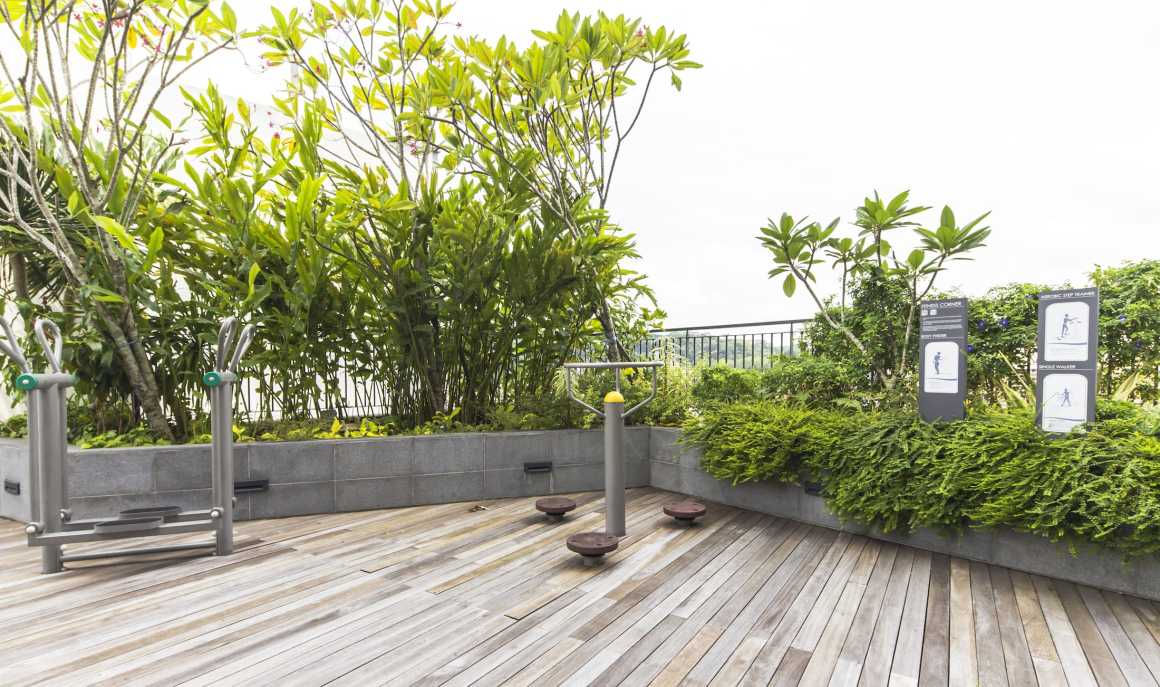
建筑裙楼中的5层景观平台宛如一系列的构造板块,这些板块在零售平台的“地震”起伏中被“推”了出来,让位于SOHO街区,这些构造板块定义了天窗和袖珍花园的组合,其间点缀着50米长的各式各样的多边形游泳池、水景和休闲亭,后者(休闲亭)是多功能空间,配有空调和视听设施,可同时满足用户的娱乐和行政或企业需求。平台上的还配有一些包括多功能会议室和健身房等其他必要设施。
In continuum, this 5th storey landscape deck is conceived as a series of tectonic plates that have been “pushed” up through “seismic” upheavals in the retail podium to give way to the SOHO block. These tectonic plates form a composition of sundecks and pocket gardens that intersperse with the 50m free-form angular swimming pool, water features and the recreational pods. The latter are multifunction pods, able to serve both the recreational and executive / entrepreneurial needs of users, being fitted out with air-conditioning and audio-visual facilities. The other de rigueur facilities on this deck include the multi-purpose function room and gym.


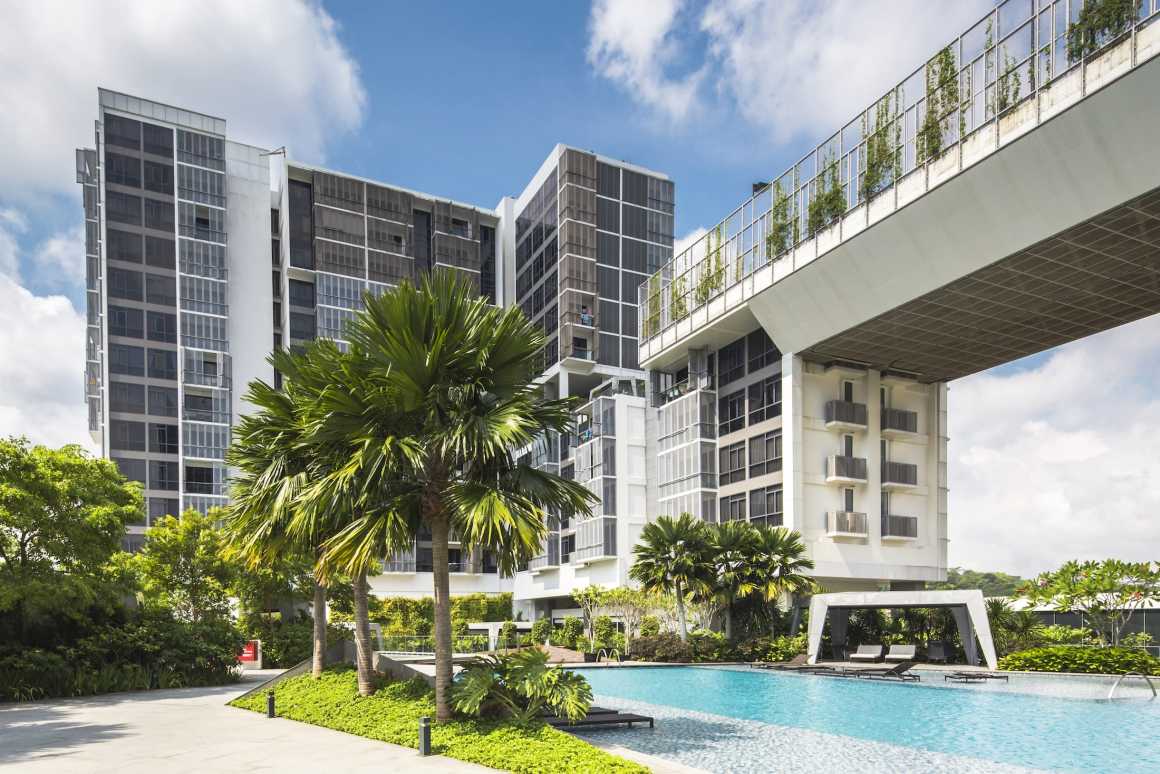
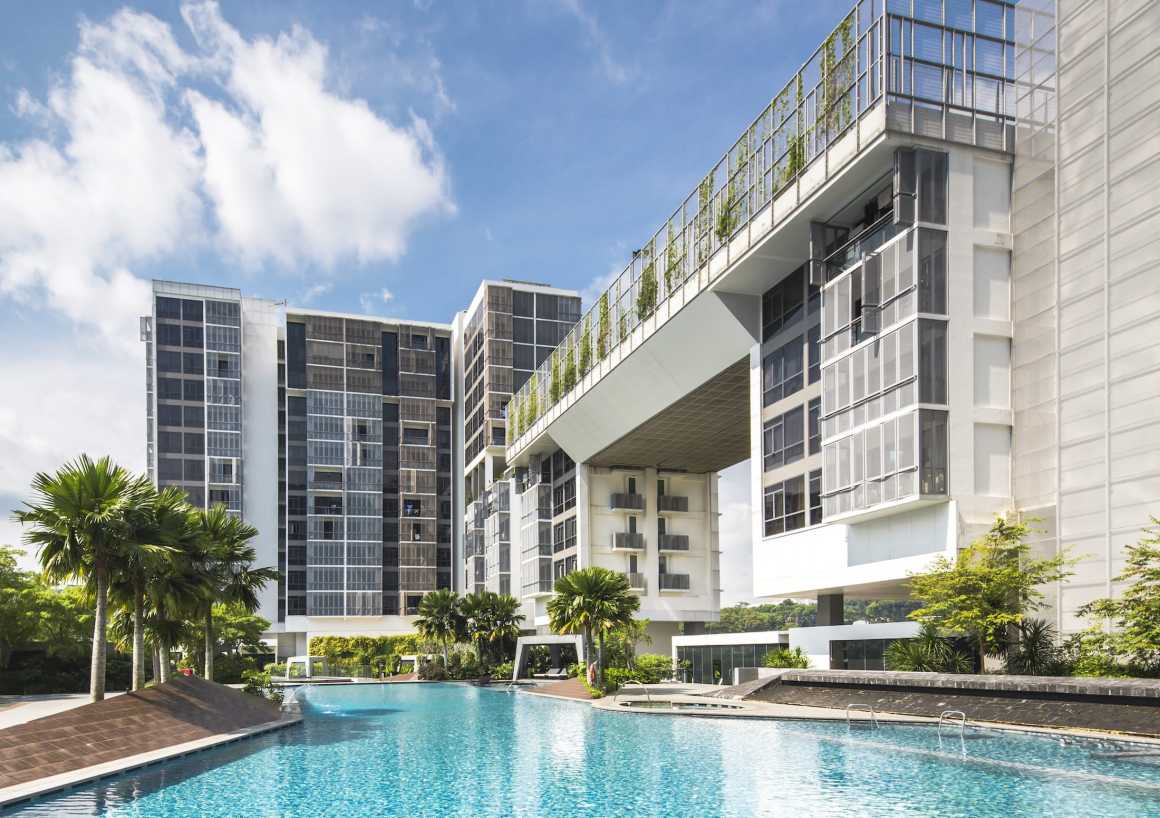
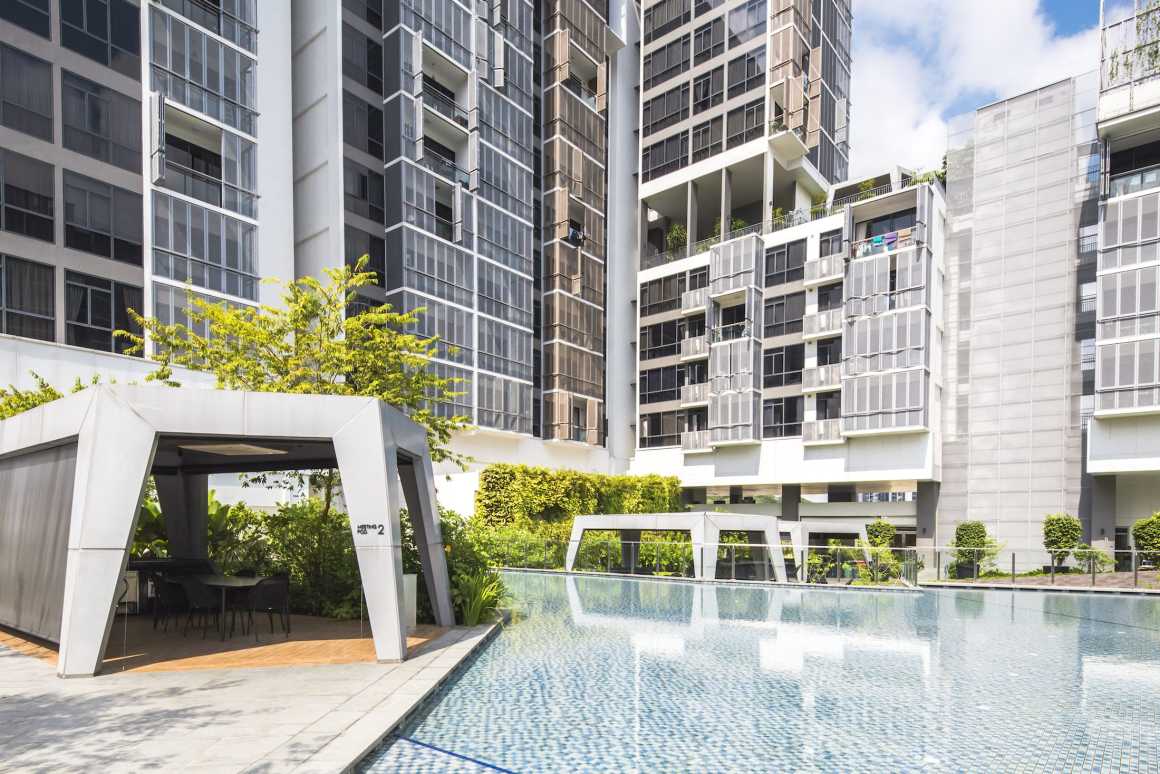
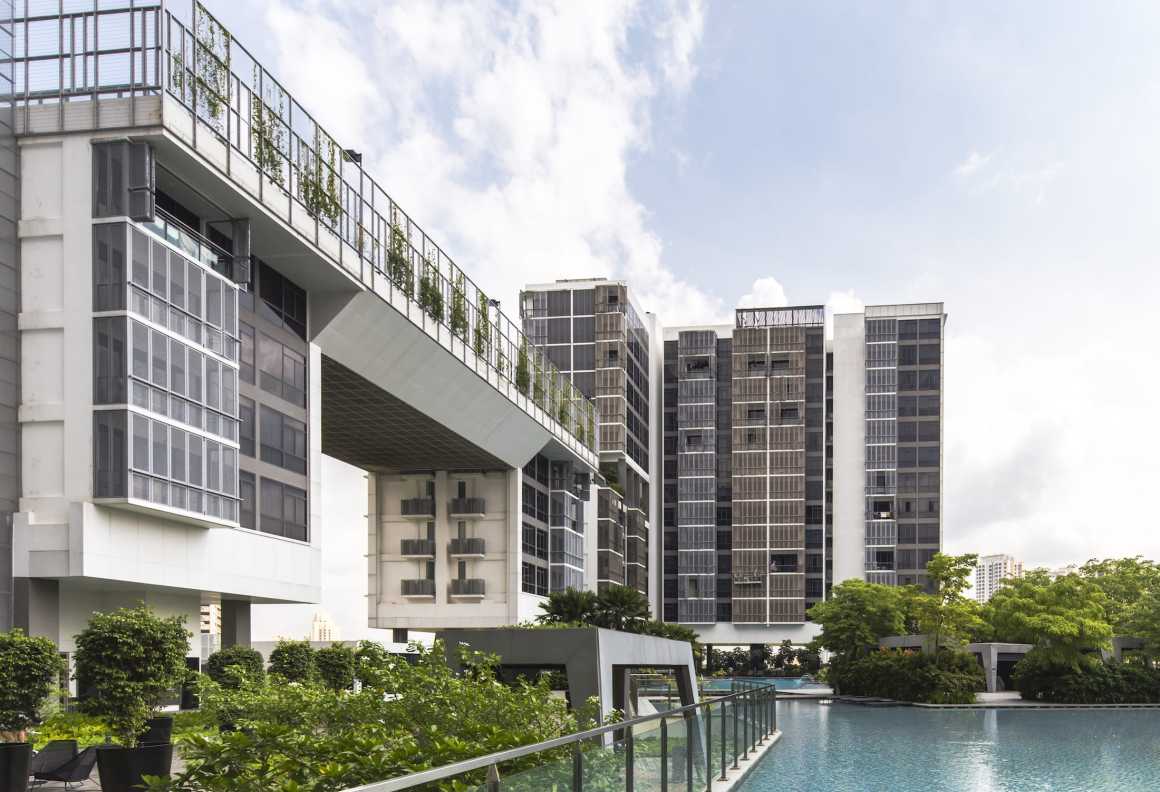

在建筑第9层有一座将两座塔楼连接在一起的独特休闲天桥,网球场就位于这个位置,球场两侧分别有一个空中露台,此外,在每座塔楼的第14层和15层都配有更具私密性的花园空间,人们可以在这里安静地思考。
A distinctive and unique recreational sky bridge on the 9th storey links the 2 towers together. This is where the tennis court is located, flanked by 2 sky terraces. Additionally, more intimate gardens are found on the 14th & 15th storeys of each tower for a quieter reflection.
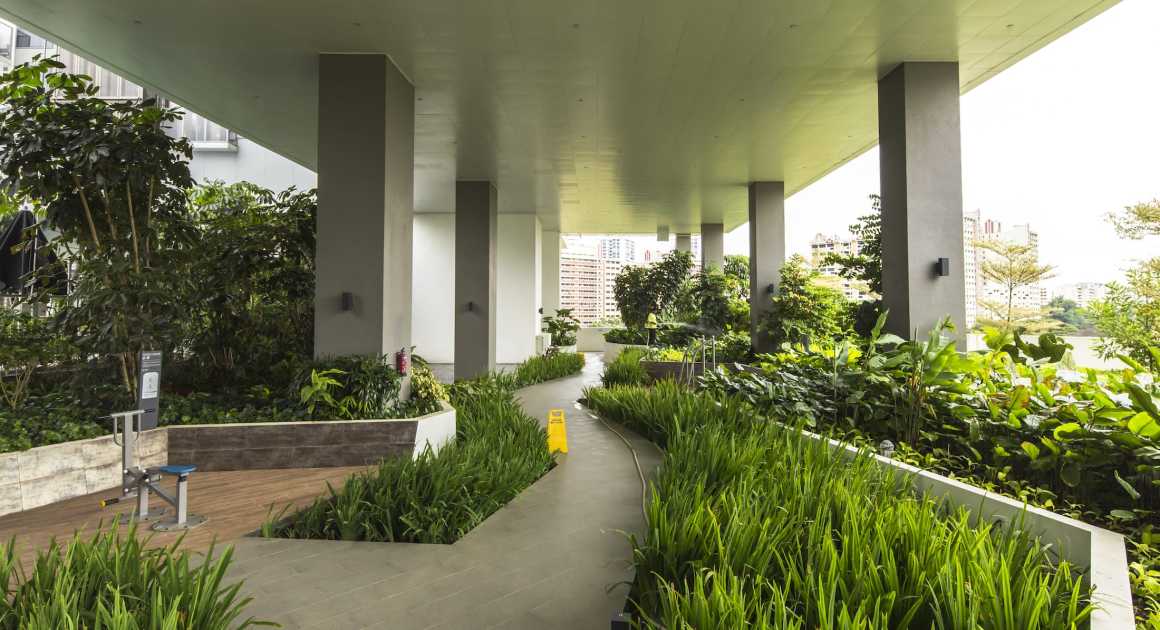
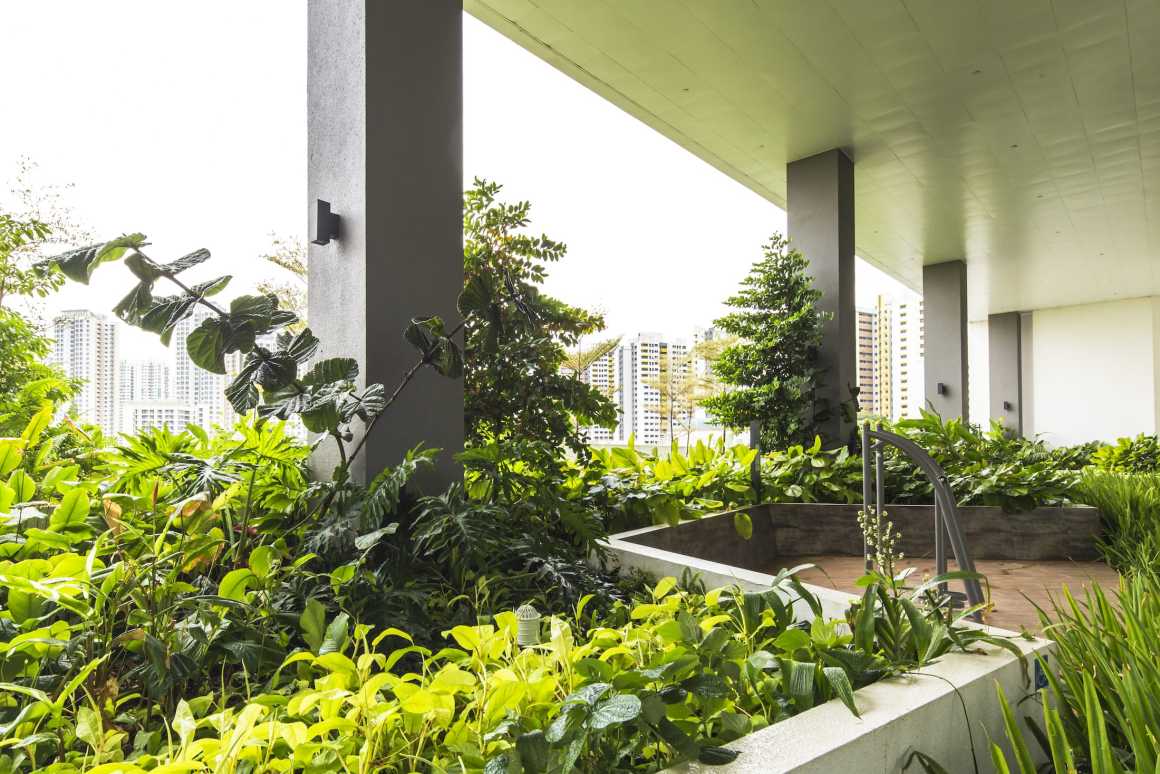
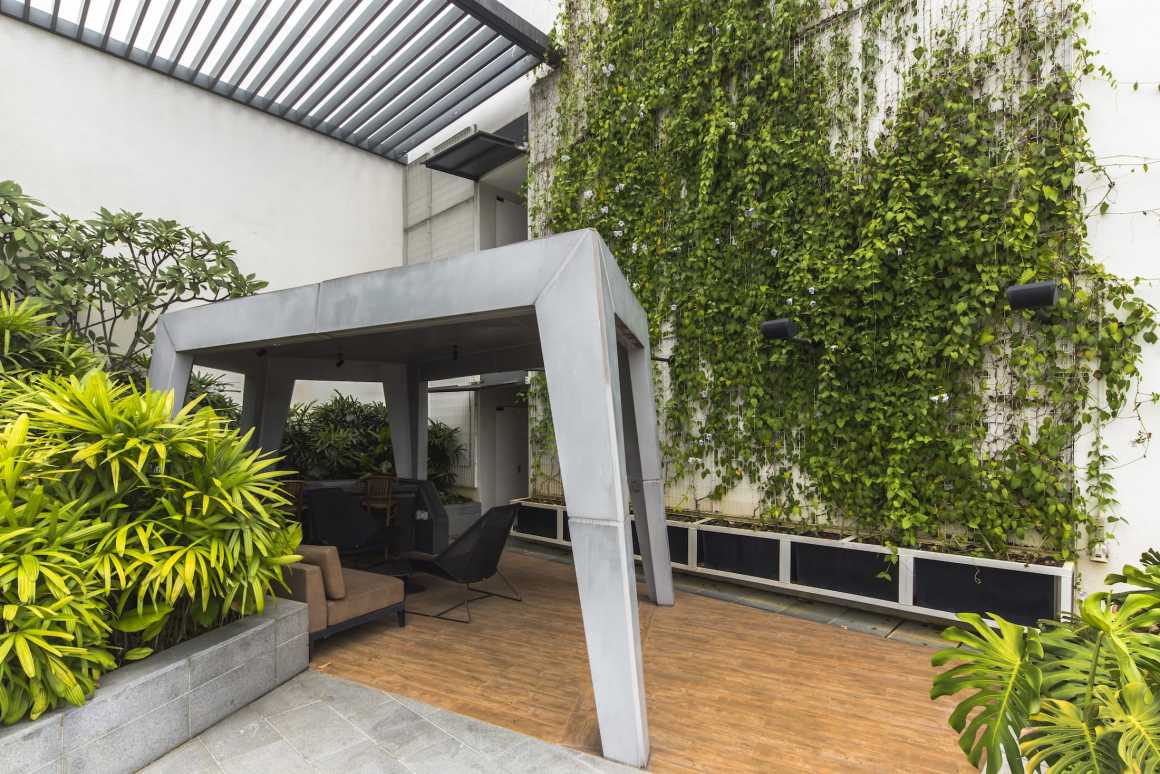
虽然Tennery坐落在繁华的商业平台之上,但它所具备的宁静掩盖了其所在的位置,居民们能够不受城市喧嚣所影响,尽情地陶醉在热带度假胜地般的景观氛围中。
Although the Tennery sits above a bustling commercial podium, it enjoys a tranquility that belies its location and residents are able to revel in the tropical resort-like ambience of the landscape.
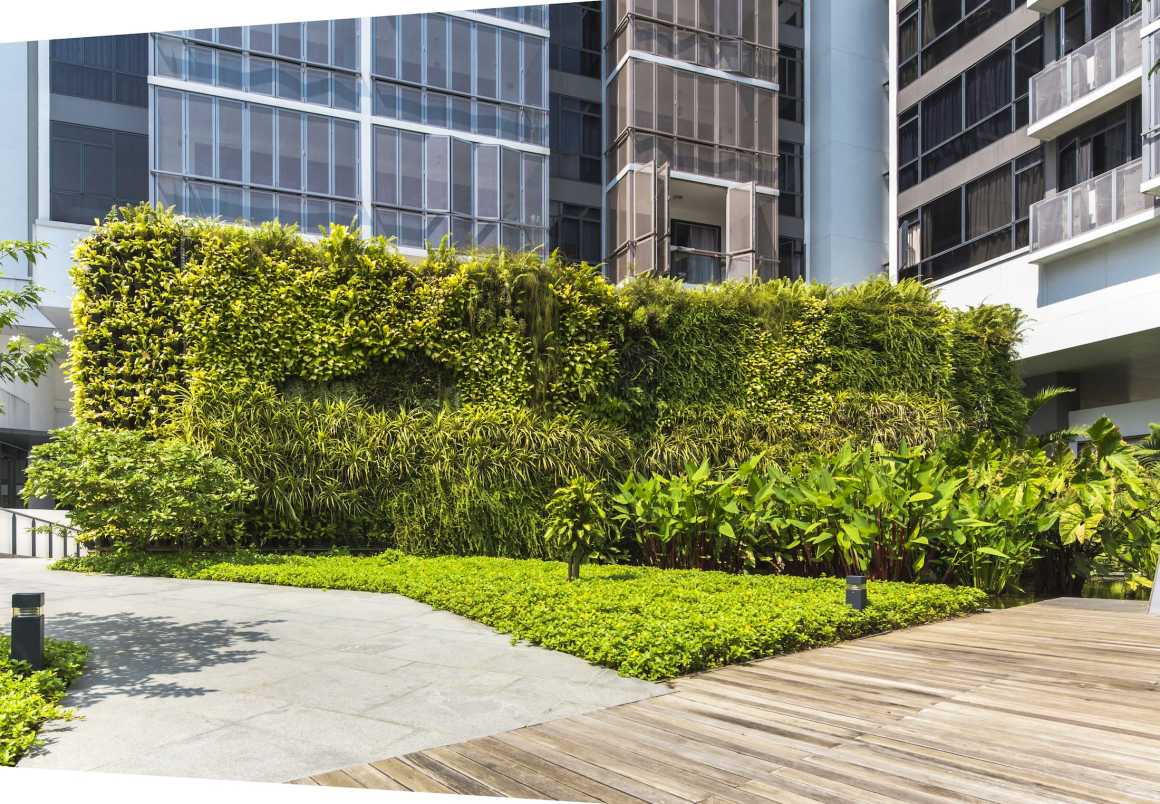
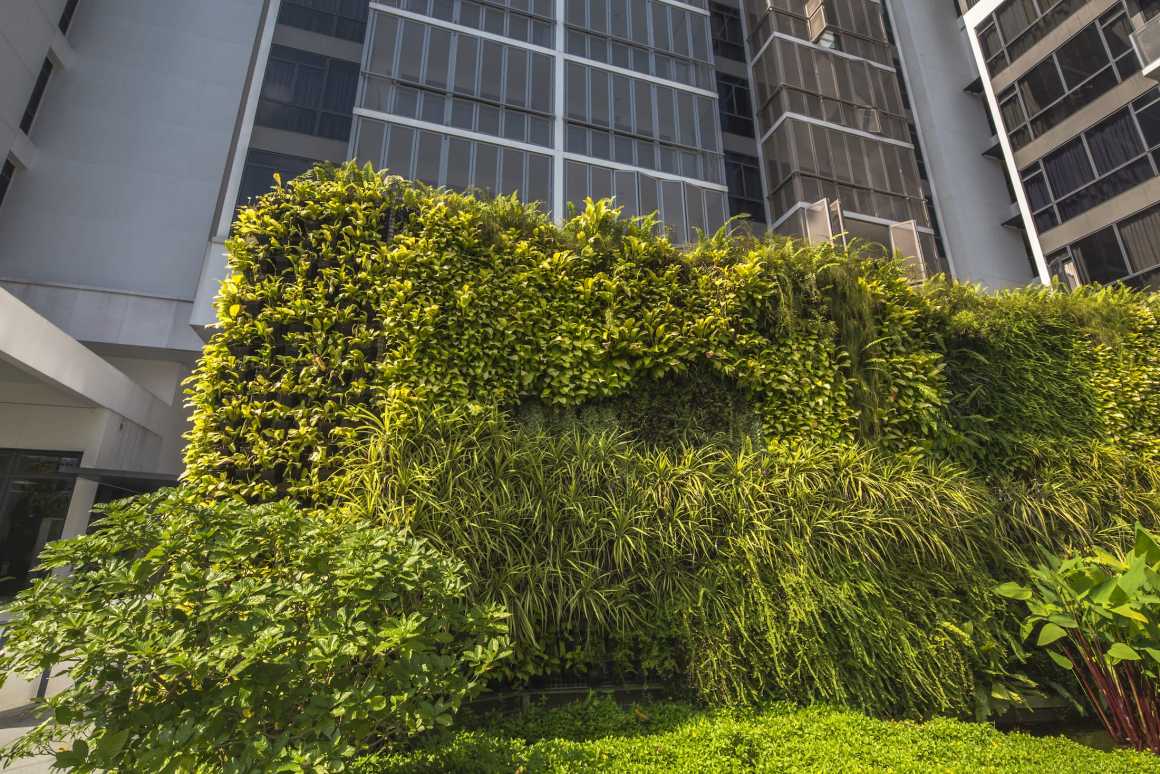
建筑总面积:45000平方米
占地面积:26000平方米
完成时间:2013年10月
地点:新加坡
项目总监:Lena Quek
景观设计:ONG&ONG Pte Ltd
摄影:ONG&ONG Pte Ltd
GFA: 45,000 sqm
Site Area: 26,000 sqm
Completion: Oct 2013
Location: Singapore
Project directors: Lena Quek
Landscape: ONG&ONG Pte Ltd
Photography: ONG&ONG Pte Ltd
更多 Read more about: ONG&ONG




0 Comments