本文由 芝作室 授权mooool发表,欢迎转发,禁止以mooool编辑版本转载。
Thanks LUKSTUDIO for authorizing the publication of the project on mooool, Text description provided by LUKSTUDIO .
芝作室:随着居民消费水平的提高,一直以休闲氛围和青年文化著称的成都在进入21世纪后迎来了商业快速发展的浪潮。在春熙路-大慈寺核心商圈,大量高档购物中心如雨后春笋般涌现,2007年开业的晶融汇即是其中之一。尽管占据着商圈内的核心位置,但它规模较小,开业年限较长,商业地位很快便被毗邻的太古里和成都IFS所超越。与国内其他“高龄”商场类似,晶融汇需要进行全面的翻新改造才能摆脱目前的困境。
LUKSTUDIO :Since the beginning of the 21st century, Chengdu, a city in Sichuan renowned for its relaxed atmosphere and youth culture, has witnessed a wave of commercial development together with growing purchasing power. At every corner of the CBD near Chunxi Road and Daci Temple, different kinds of consumer venues would spring up like bamboo shoots. Among these is the Atrium, a relatively small scale mixed-used complex opened in 2007. Despite its central location, its shopping mall has been outshined by the neighbouring Taikoo Li and Chengdu IFS. Like many other 10-year plus commercial properties in China, a total facelift would be an obvious solution.
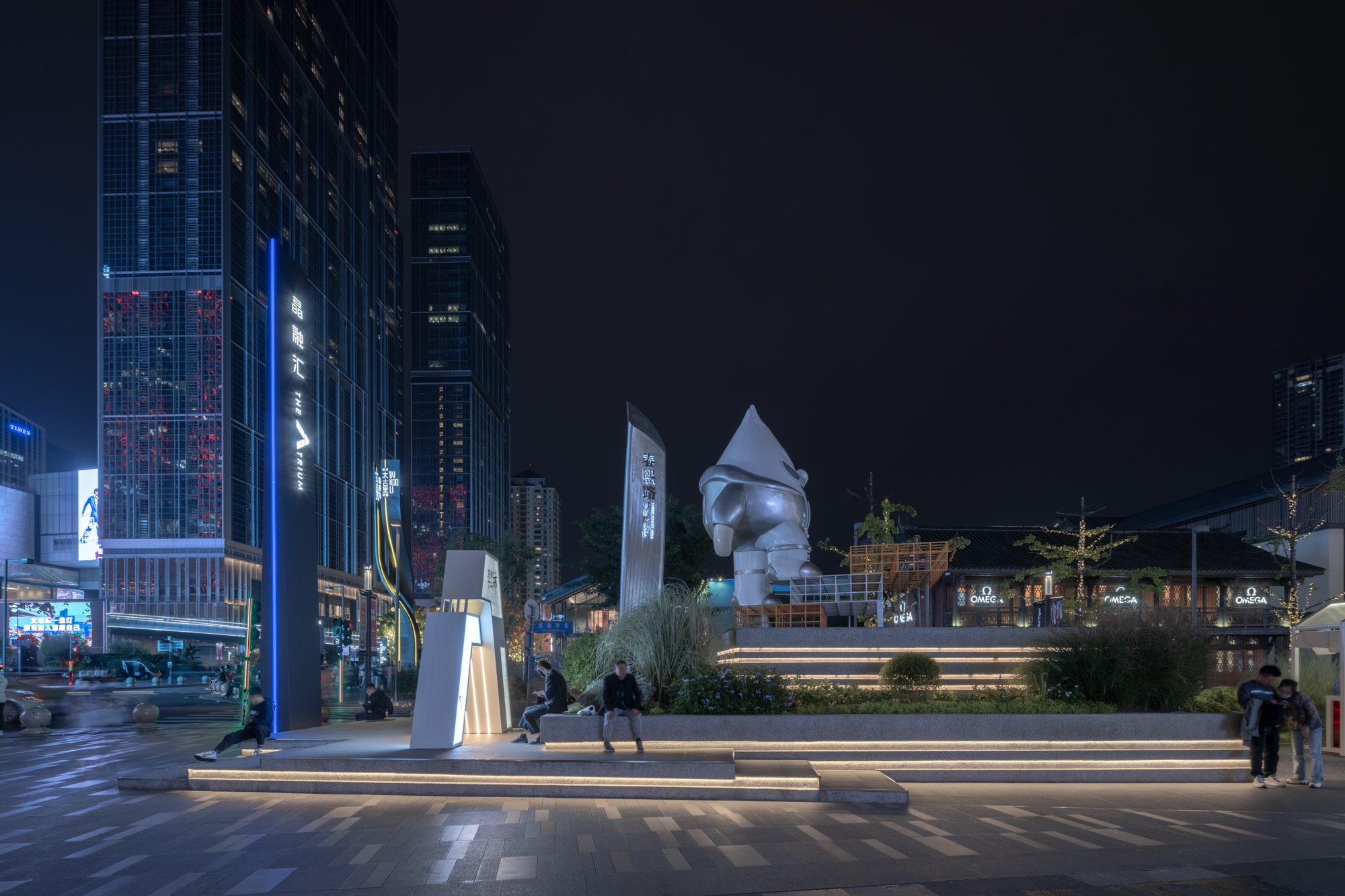
2019年,芝作室接受了改造晶融汇外立面及景观的挑战,希望为市民们的社交活动创造出一个更具吸引力和开放性的公共平台。
In 2019, Lukstudio took up the challenge to transform the façade and the landscape design, creating an attractive public platform for social activities.
▽ 项目区位分析 project location diagram
▽ 五彩池钙华地貌 travertine landform of Multicolored Pool

项目场地包含数段街道和几个入口,芝作室决定用某种设计元素将这些零散的部分变成一个辨识度高的整体。设计团队从四川当地独特的钙华景观中提炼出堆叠形态的基础元素,意在赋予场地更有机的造型,拉近人与自然的距离,同时与周边现代风格的高楼、惊艳的幕墙、华丽的广告屏等相映成趣。
The site comprises several entrances and streetfronts, so our first idea was to use a single design element uniting different parts into an identifiable whole. To complement the surrounding tall modern buildings, glamourous finishes and flashy screens, the team took inspiration from the scenic travertine formations, a signature landscape of the province, and re-interpreted it into stacking contours.
▽ 设计优化历时数月 design development over a few months
与其他城市更新项目一样,设计方案根据业主需求和审批过程的变化进行过多次优化。
Like many others urban scale projects, the design evolved through a few iterations based on feedback from clients and officials.
▽ 改造后总平面图 general plan after renovation
西糠市街段 The section of West Kangshi Street
西糠市街段正对太古里,其北广场是商圈内客流最密集的区域。改造的目标是为各种潮流休闲活动的举办创造一个更棒的场地,借由这些活动吸引更多市民聚集于此并参与其中。
The section of West Kangshi Street section is facing Taikoo Li, and its north square has the most traffic in the business district. The objective of the facelift is to draw in this existing flow of people and engage them with more up-to-date leisure and entertainment offers.
▽ 改造前的北广场 North Square before renovation
▽ 西糠市街段平面图 West Kangshi Street plan
▽ 立面更新范围 scope of facade update
▽ 在快闪店打烊的间隙,水池与音乐喷泉也能为北广场引来客流 when the plaza is not busy with pop-up vendors, the musical fountain and the water pond bring flow to the upgraded North Square

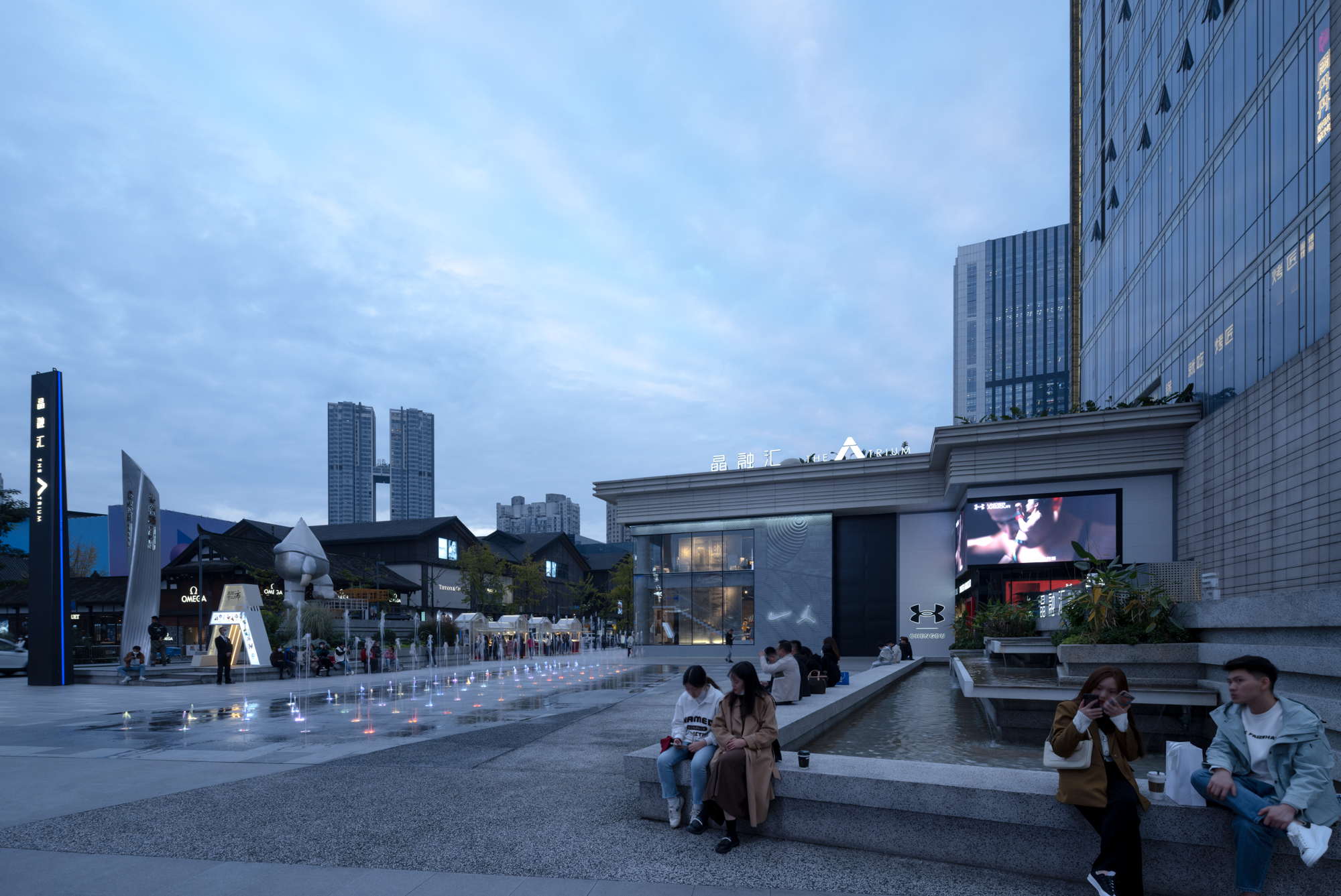
原有纯观赏性的草坪与花坛被拆除,取而代之的五彩池造型的水景、音乐喷泉与层叠花台。花台兼具城市家具的功能,能容纳更多市民在此暂坐休息和休闲娱乐。
The original ornamental lawns and flower beds were demolished and replaced with water features inspired by Multicolored Pool, musical fountains and terraced seating, encouraging pedestrians to rest or gather.
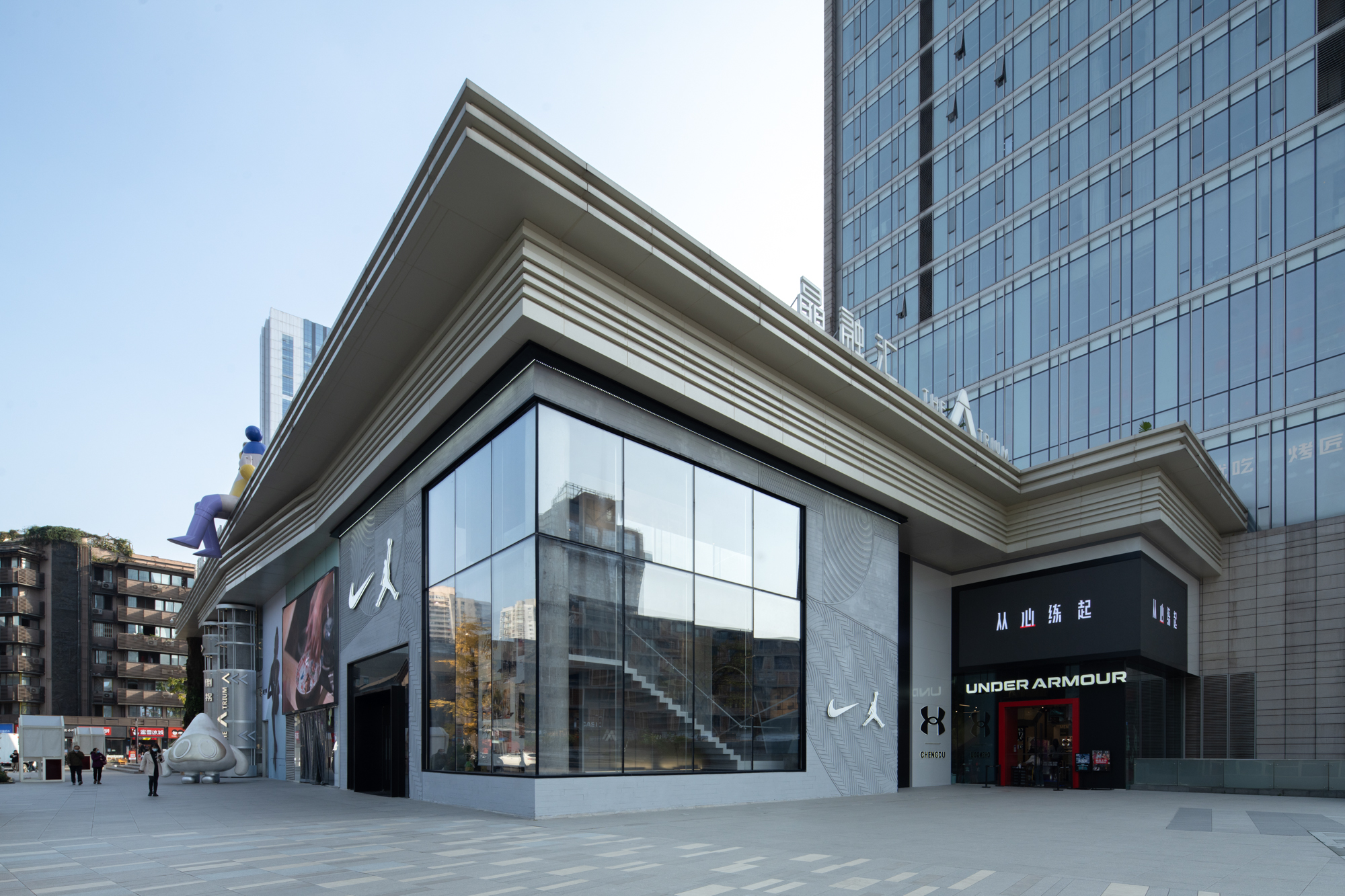
▽ 灵动的外形为商场的营销展示提供了一个绝佳的平台,例如让吉祥物端坐其上 The dynamic contours is a platform that encourages marketing experiment such as integrating popular mall mascots

由铝板打造的层叠结构取代了外立面原本的干挂石材装饰,不仅赋予外立面遮阳挡雨的功能,还强化了空间的视觉连续性与统一性。入口拆除了刻板的装饰墙,新增直达二层的扶梯,让人行动线更加便捷和多元化。
The structure of aluminum layers replaces the original bulky stone panels. The new canopy not only provides shelter to sun and rain, but also strengthens the visual continuity and unity. At the entrance, an original wall is demolished exposing the columns within, opening to escalators that connect pedestrians between ground and second floors. The improved path of flow draws more energy to the previously uninhabited wasteland.
▽ 改造前的西糠市街段外立面 The West Kangshi Street facade before reconstruction
▽ 改造前后对比 Before and after
▽ 更新后的西糠市街段夜景,灯火熠熠 A night view of the upgraded West Kangshi Street facade
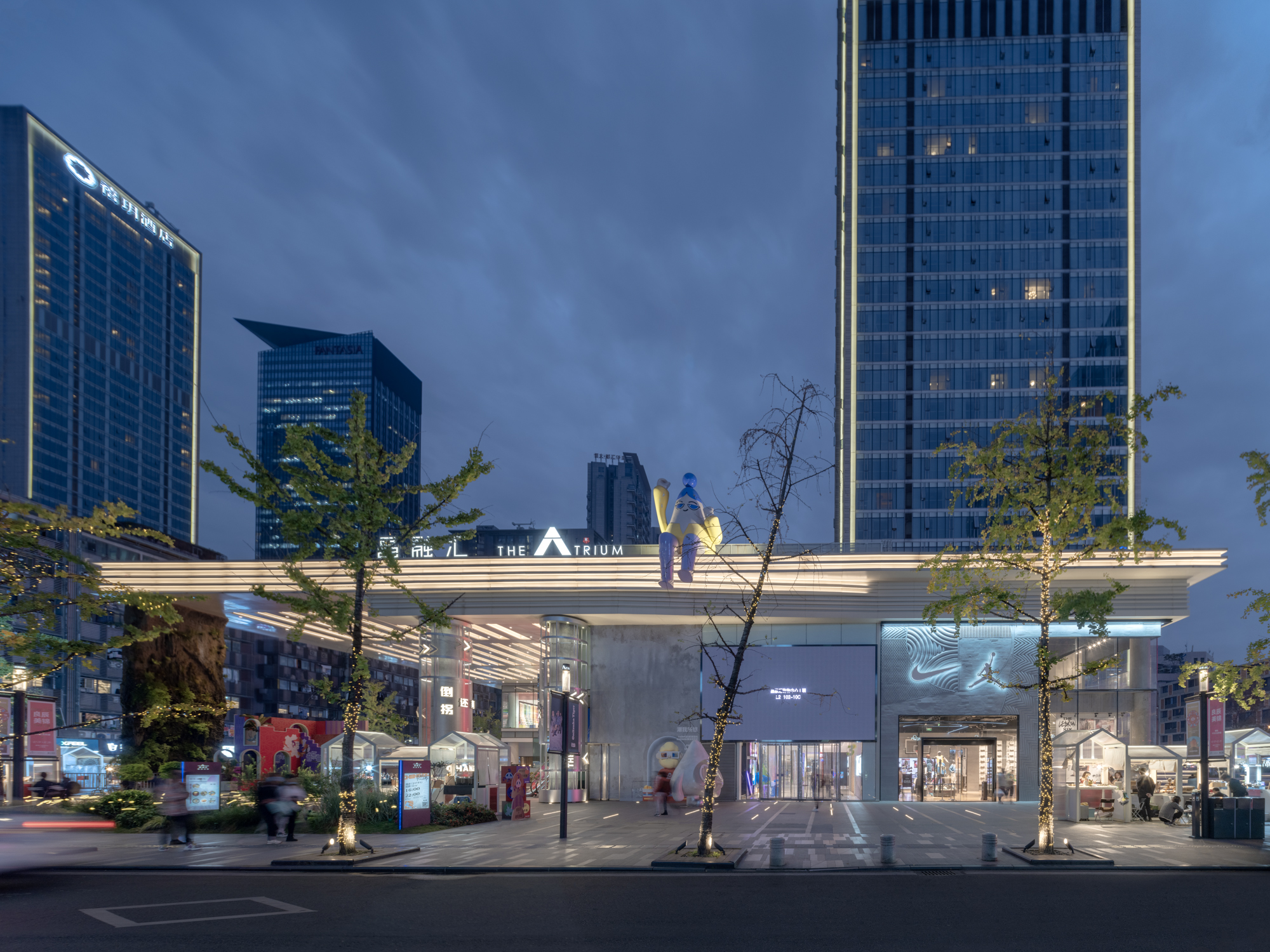
景观改造同样用层叠的手法进行设计,新的水刷石花台除了发挥花坛的作用,还融入了城市家具的功能,甚至巧妙地将原本突兀的维修井及设备间也纳入其中。
The idea of stacking contours also gives form to site-specific landscape design. Apart from integrating plants, a new corner terrace finished in pebble stone terrazzo incorporates ample public seating, and even manages to disguise the existing out-of-place equipment room and maintenance manholes.
南糠市街段 The section of South Kangshi Street
在南糠市街转角,东入口外露立柱最初的改造方案是瀑布的概念。最终,出于安全考虑,它被改造成一个附带垂直绿化和水池的景观,为周围的活动场地提供了天然的背景。
At the South Kangshi Street corner, a waterfall feature was originally proposed for the exposed columns at the east entrance. In the end, a vertical green feature with water feature is opted to create a backdrop for another event venue.
▽ 立面更新范围 Scope of facade update
▽ 南糠市街段平面图 South Kangshi Street plan
▽ 改造前的主入口 Main entrance before renovation
▽ 改造后的主入口 Main entrance after renovation
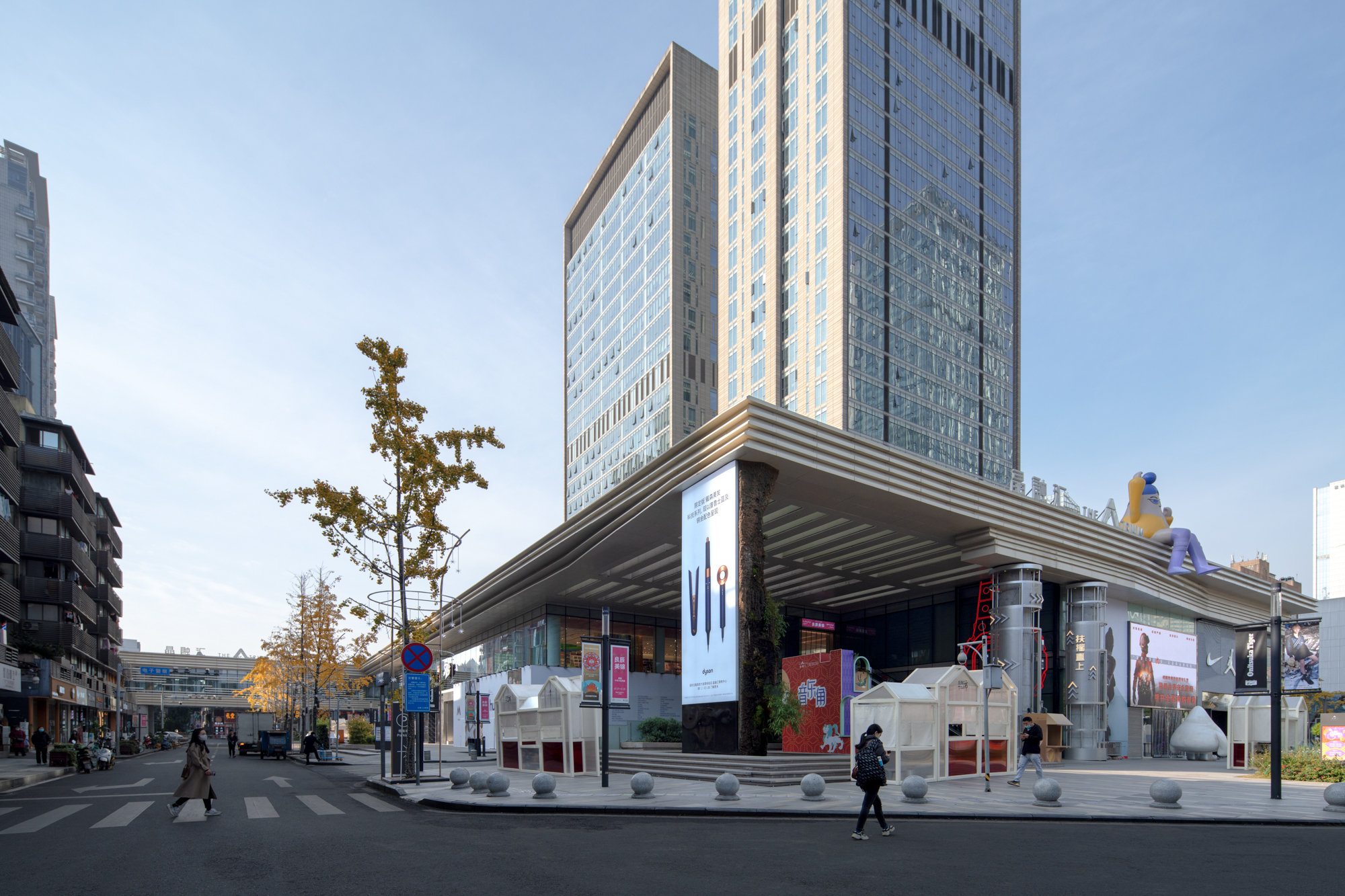
▽ 入口门廊及新增的扶梯 A vertical green feature creates a backdrop for events

外围拆除了影响人行动线的花台,以层叠形态的新景观系统赋予街道更多功能和层次美感。设计团队根据场地日照、风向、降雨等气候情况调整外檐深度,形成雨棚,为过往的行人创造更自然舒适的环境。
The planters dividing the pedestrian zone have been removed from the periphery, and the new terraced landscape opens the area to better flows and more possibilities. The design team studied solar and wind conditions while optimizing the canopy design, creating a more natural and comfortable environment for the pedestrians.
▽ 改造前的南糠市街段花坛 The original planter along South Kangshi Street before renovation
▽ 改造前后对比 Before and after
▽ 阶梯、花台与长凳通过层叠结构整合在一起,变成更为温馨的城市景观 The stacking contours a much more welcoming landscape
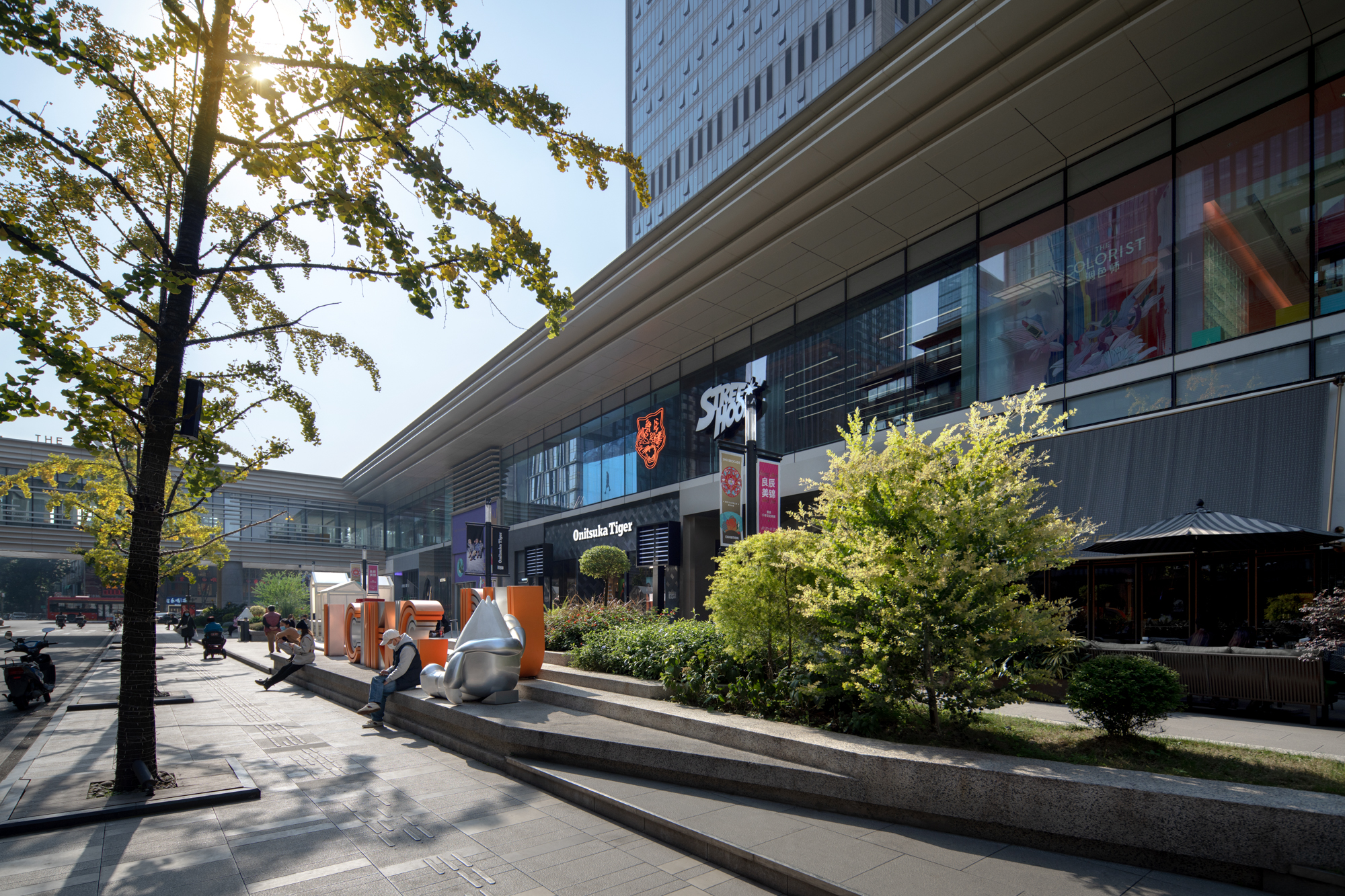
▽ 街道被赋予更多功能和层次美感 The layered streetfront is now open for more possibilites
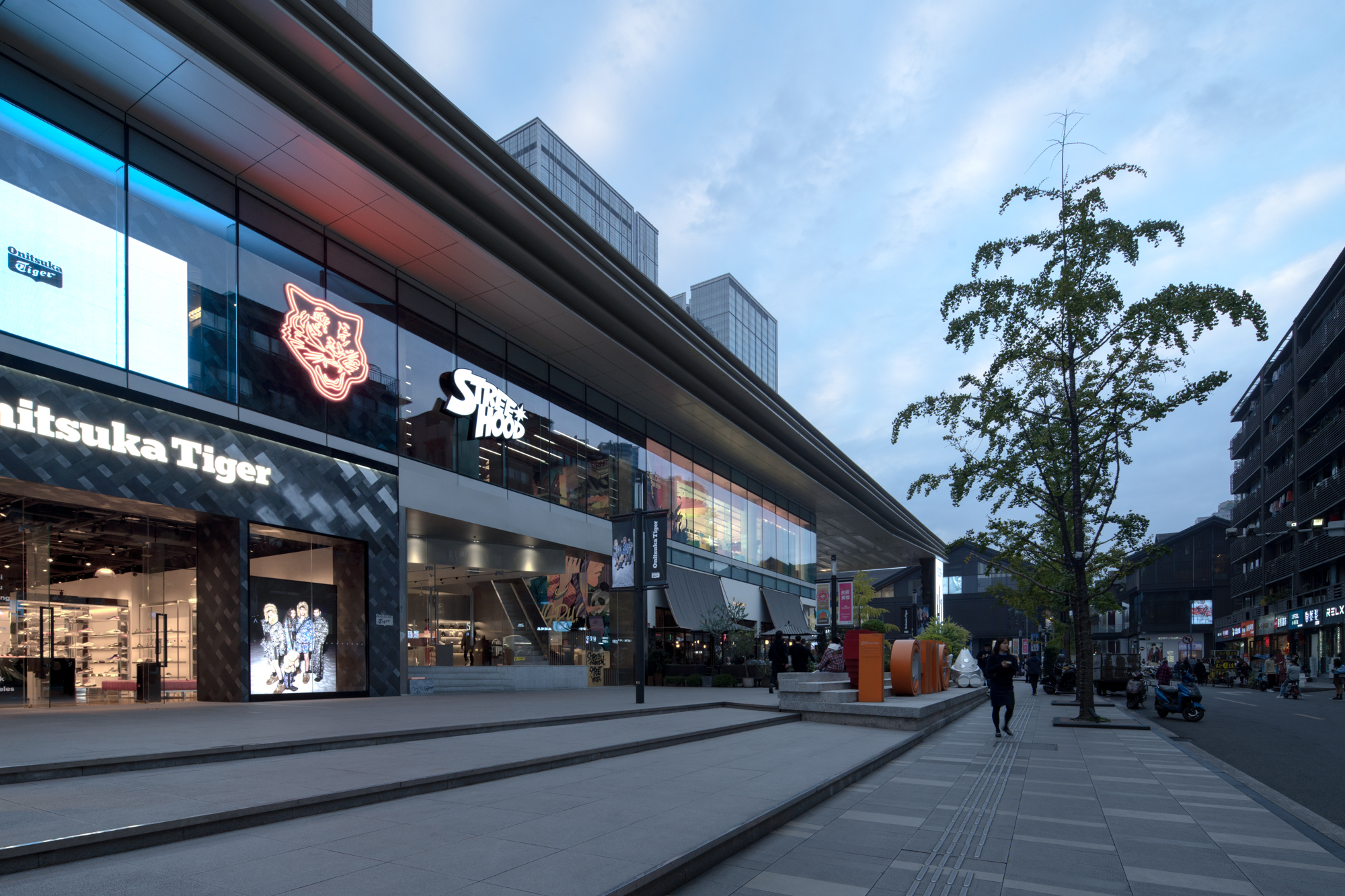
▽ 南糠市街段夜景 Night view of South Kangshi Street

▽ 隐藏在层叠结构中的灯带点亮了街道 The lit layered structure becomes an attractive urban feature
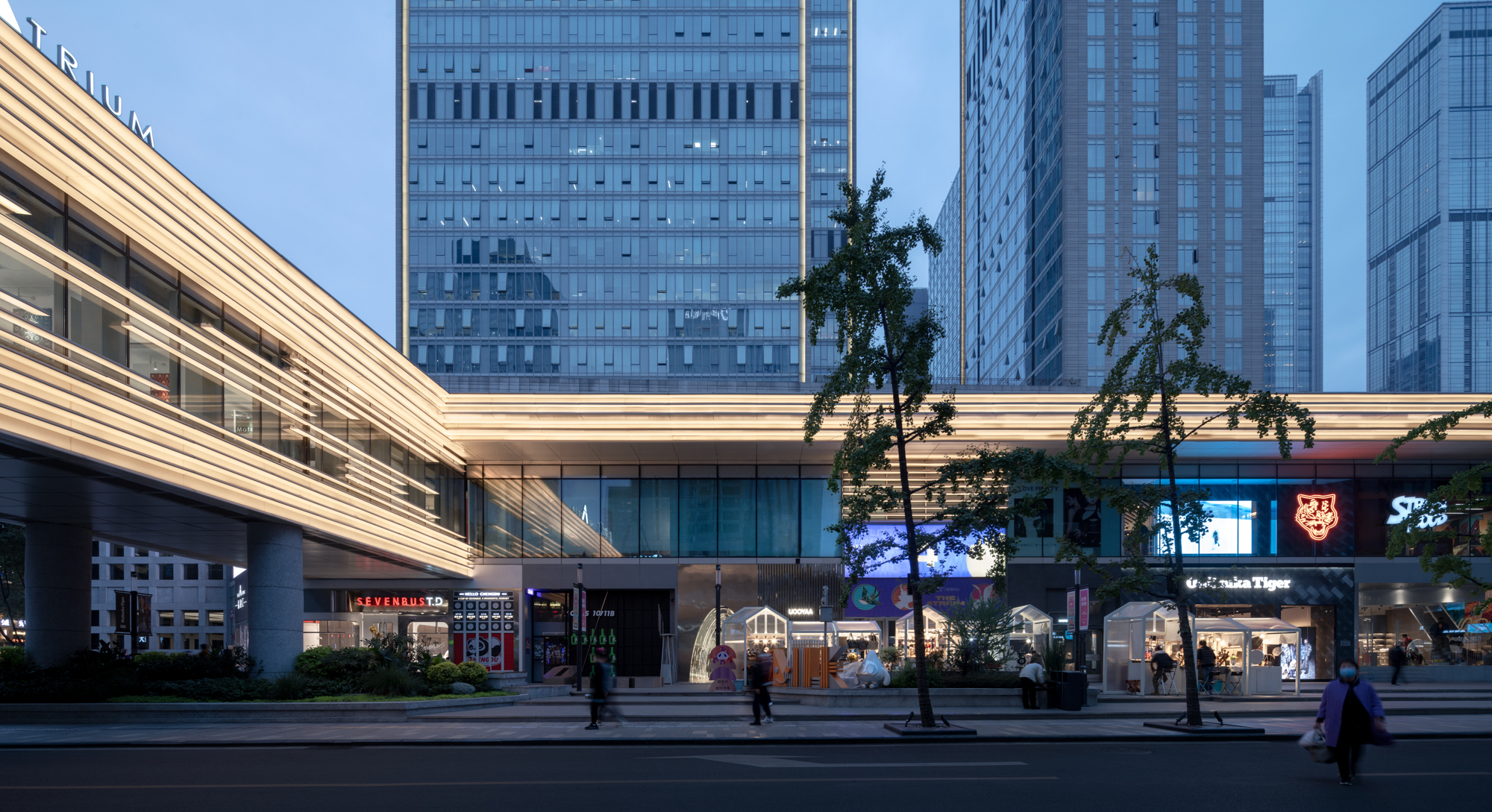
东大街段 The section of Dongdajie Street
东大街段,晶融汇一二期南入口之间有一道空中连廊。
At the Dongdajie Street main entrance, the stacking contours are best expressed along the sky corridor connecting The Atrium Phase I and Phase II buildings.
▽ 立面更新范围 Scope of facade update
▽ 东大街段平面图 Dongdajie Street plan
▽ 改造前的东大街段 Dongdajie Street before reconstruction
▽ 改造前后对比 Before and after
▽ 前期通过模型来推敲结构设计 Preliminary model study
改造后,东大街段两侧入口顶部与廊桥外沿沿用层叠样式设计,将原本相对孤立的建筑体衔接起来,营造一体感与协调性,也很好地包容了沿街商铺不同风格的外立面设计。
The layered structure partly unites the originally isolated buildings, and partly integrates shop fronts of various styles. The vast and dynamic stacking form presents a prominent gateway to the busy road.
▽ 改造后的东大街段全景 Panorama of the reconstructed Dongdajie Street
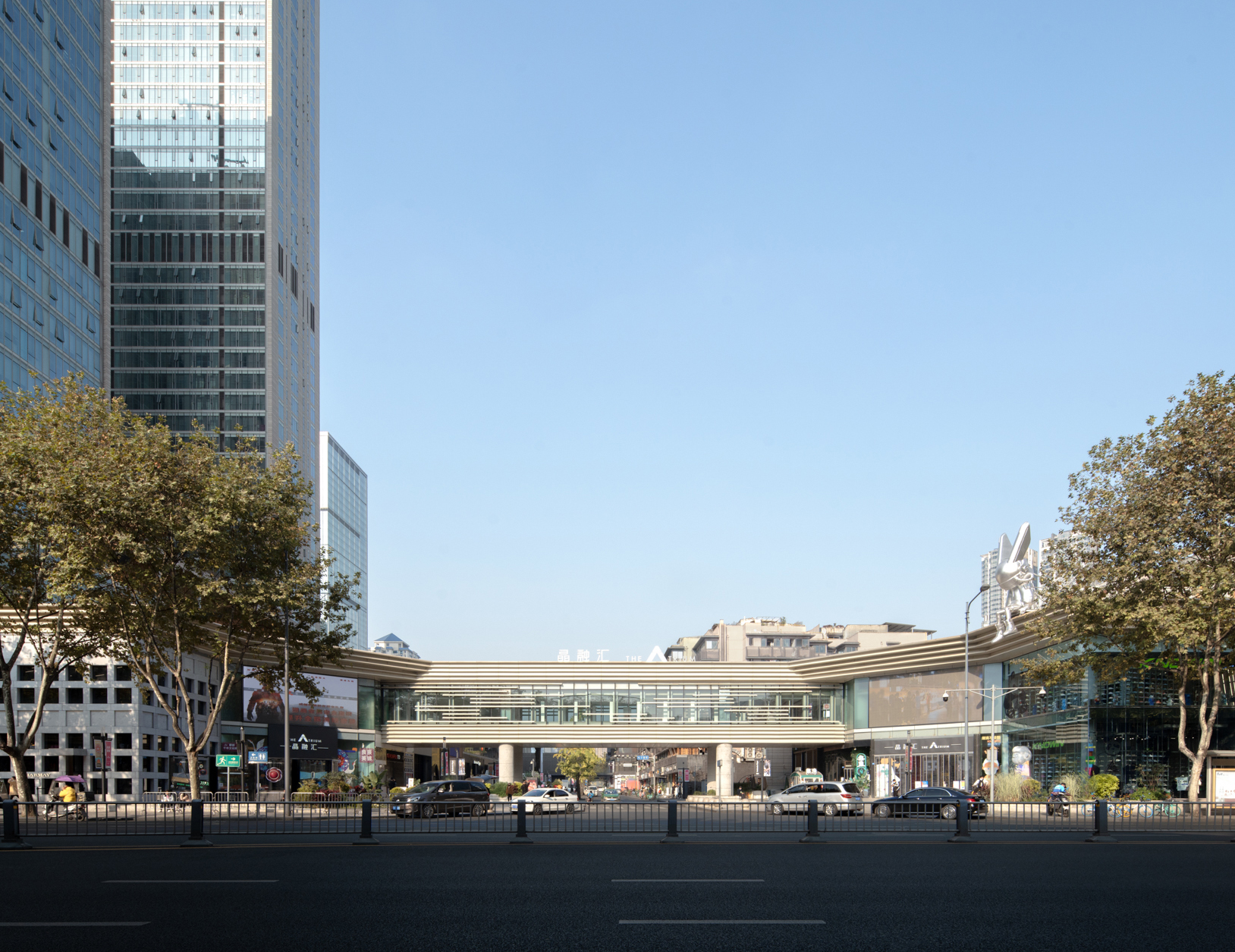
▽ 连廊外立面的层叠结构做了有机变化的设计 The layered structure brings an organic presence among tall buildings
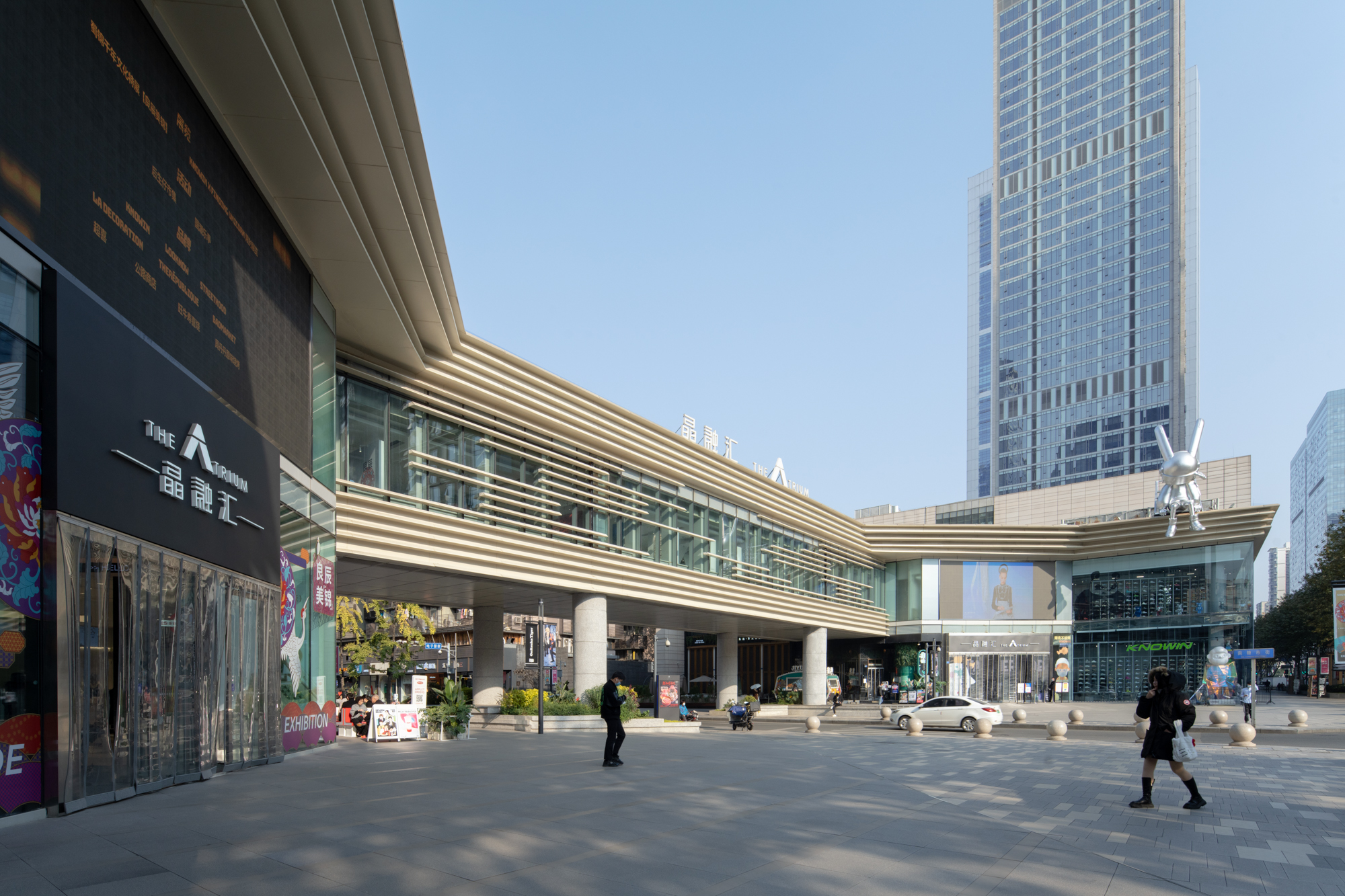
▽ 建筑外立面与连廊的衔接更紧密 The layers connecting the bridge to the two buildings
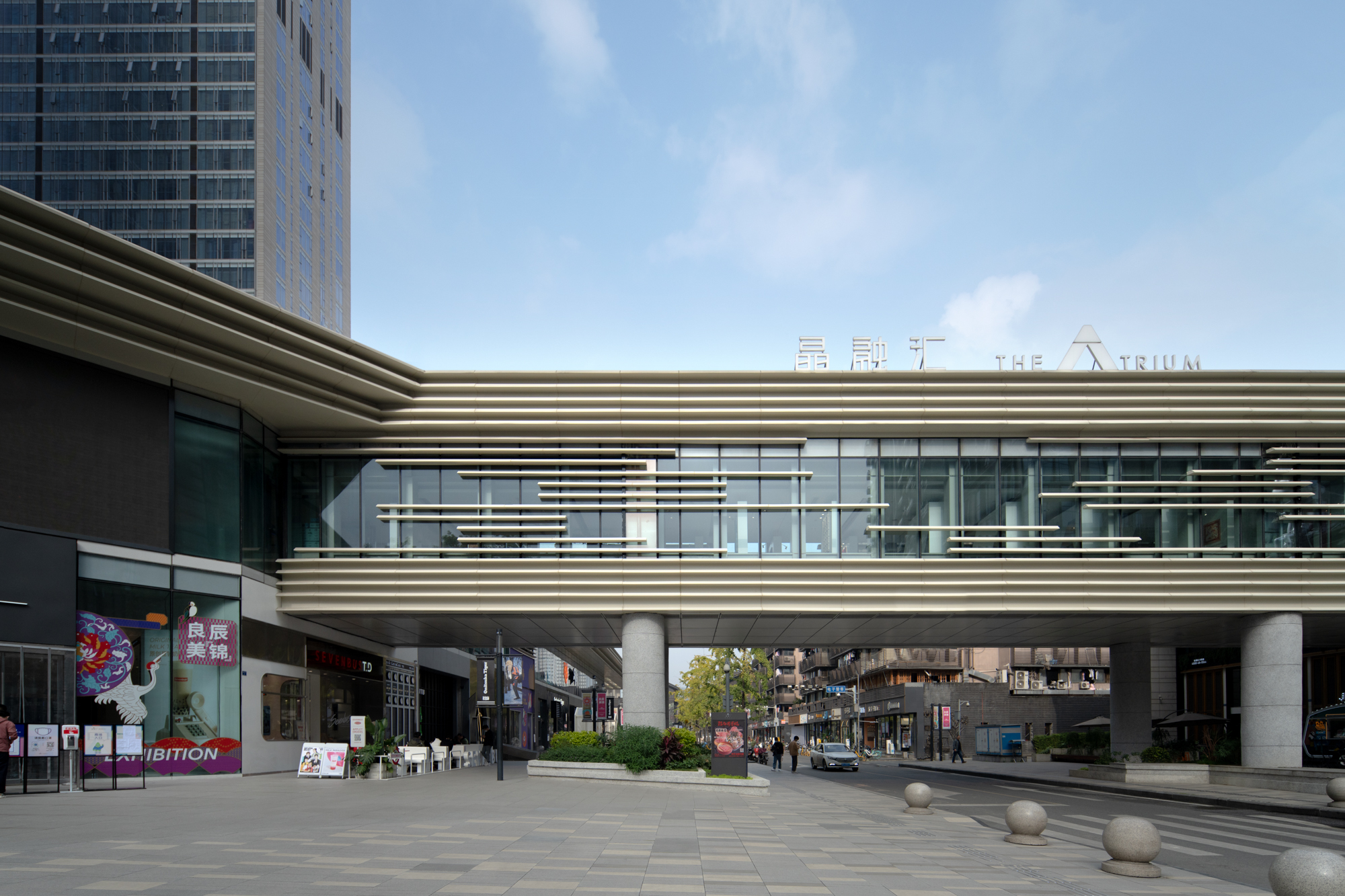
▽ 顶部外檐与AIM恺慕设计的HARMAY话梅成都店外立面相结合,层叠式设计展现出极强的包容性 The receding layers work harmoniously with the facade of HARMAY Chengdu store designed by AIM
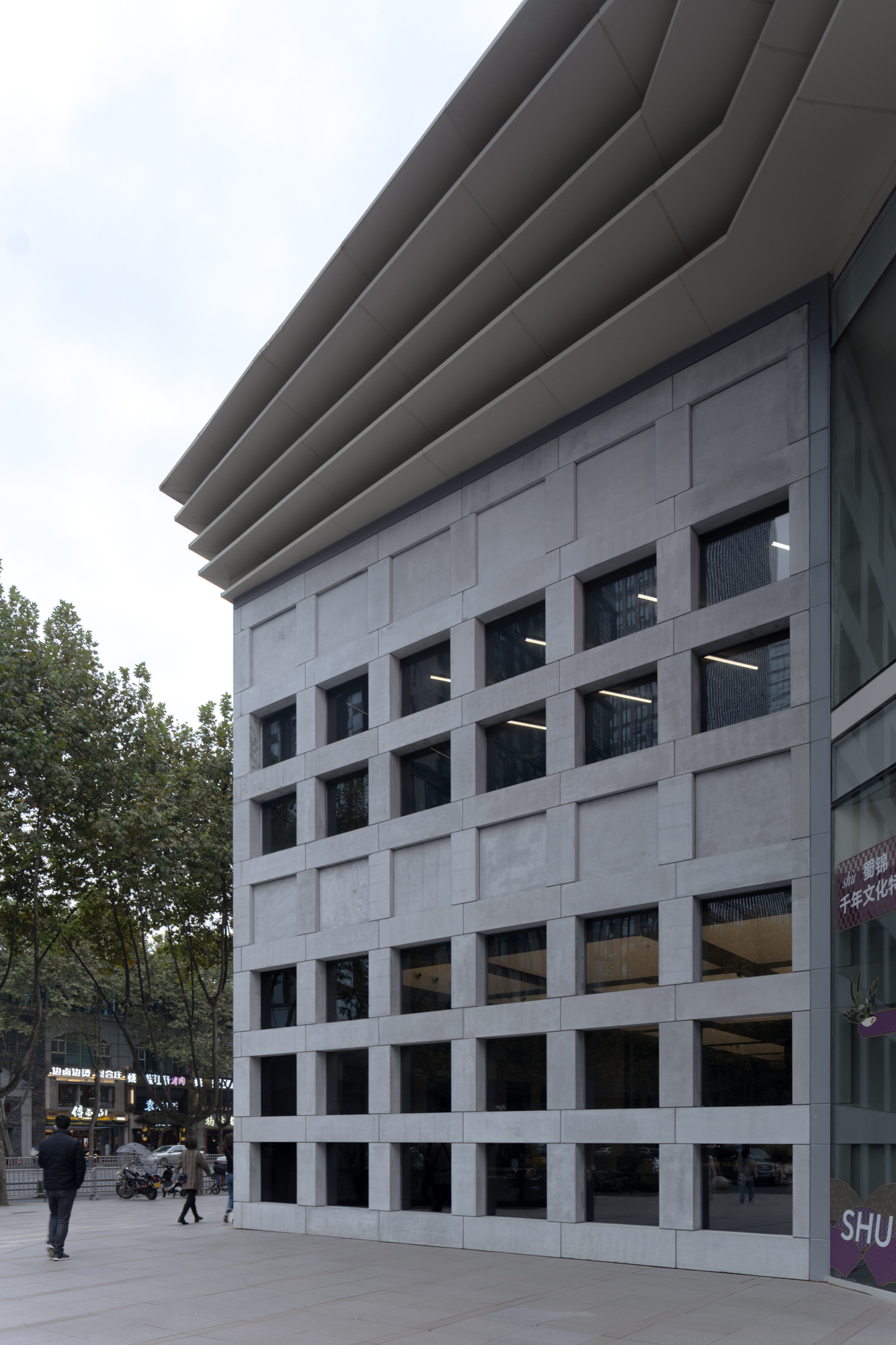
该区域原有景观被全部拆除,步道得以拓宽,视线和动线更加畅通。水刷石花台呼应建筑走势延伸出曲折状平台,供行人临时休息、交谈、观景。
The original installation in this area has been completely demolished, providing widened pedestrian zone and more unobstructed flows. More planters and benches are installed for the public.
▽ 一处新的城市地标 A new city landmark
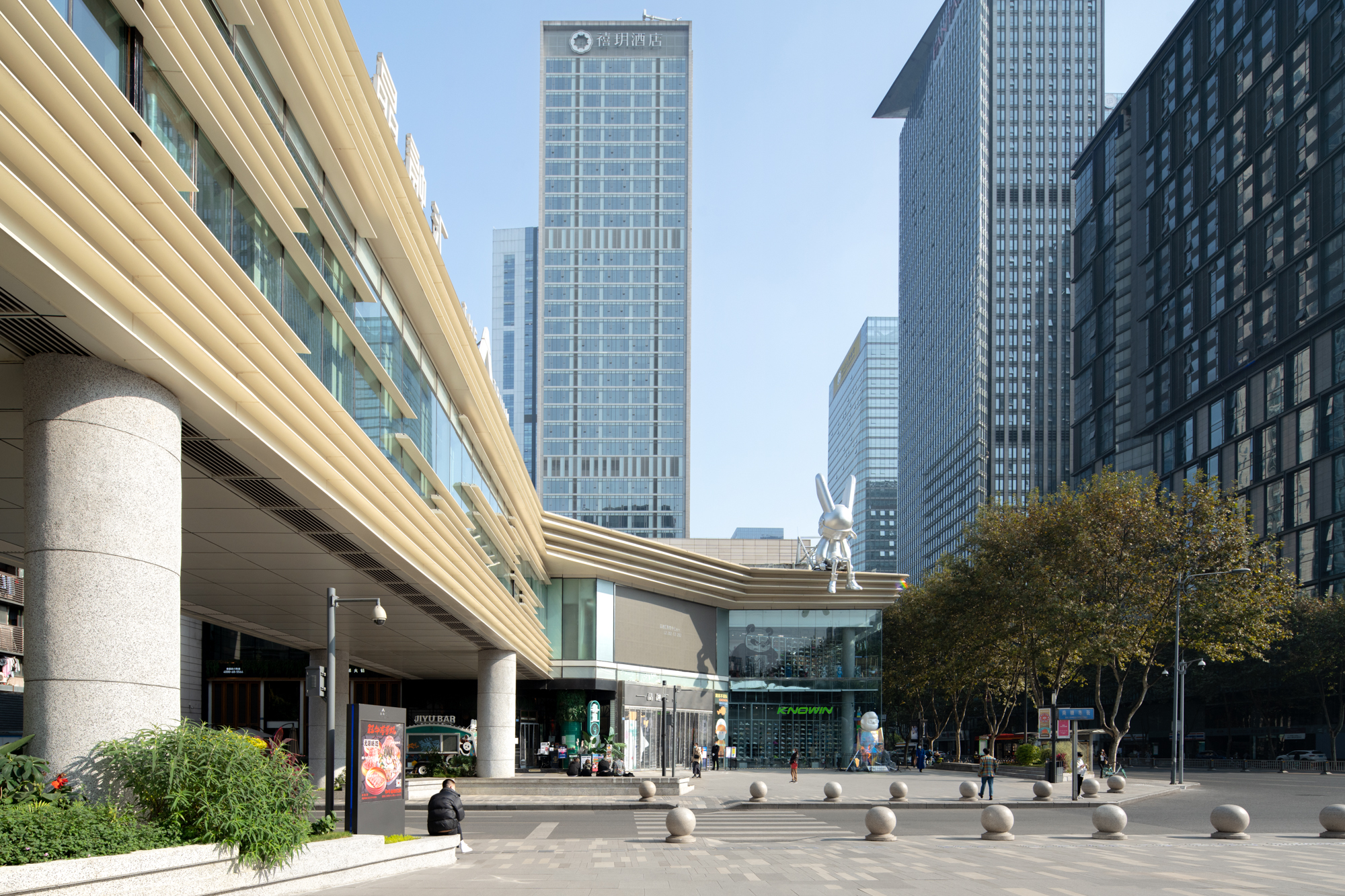
▽ 水刷石花台具备了城市家具的功能 Integrating urban furniture

入夜时分,华灯初上,铝板层叠结构下隐藏的灯带让连廊化作一道飞虹,重塑街道的生机,也点亮了城市一隅。
At night, the organic stacking structure is lit with running lights, calling for attention while contributing to the vitality of the neighborhood.
▽ 东大街段夜景 Night view of Dongdajie Street

▽ 购物广场重焕生机 A revitalized shopping mall restores urban vibrancy
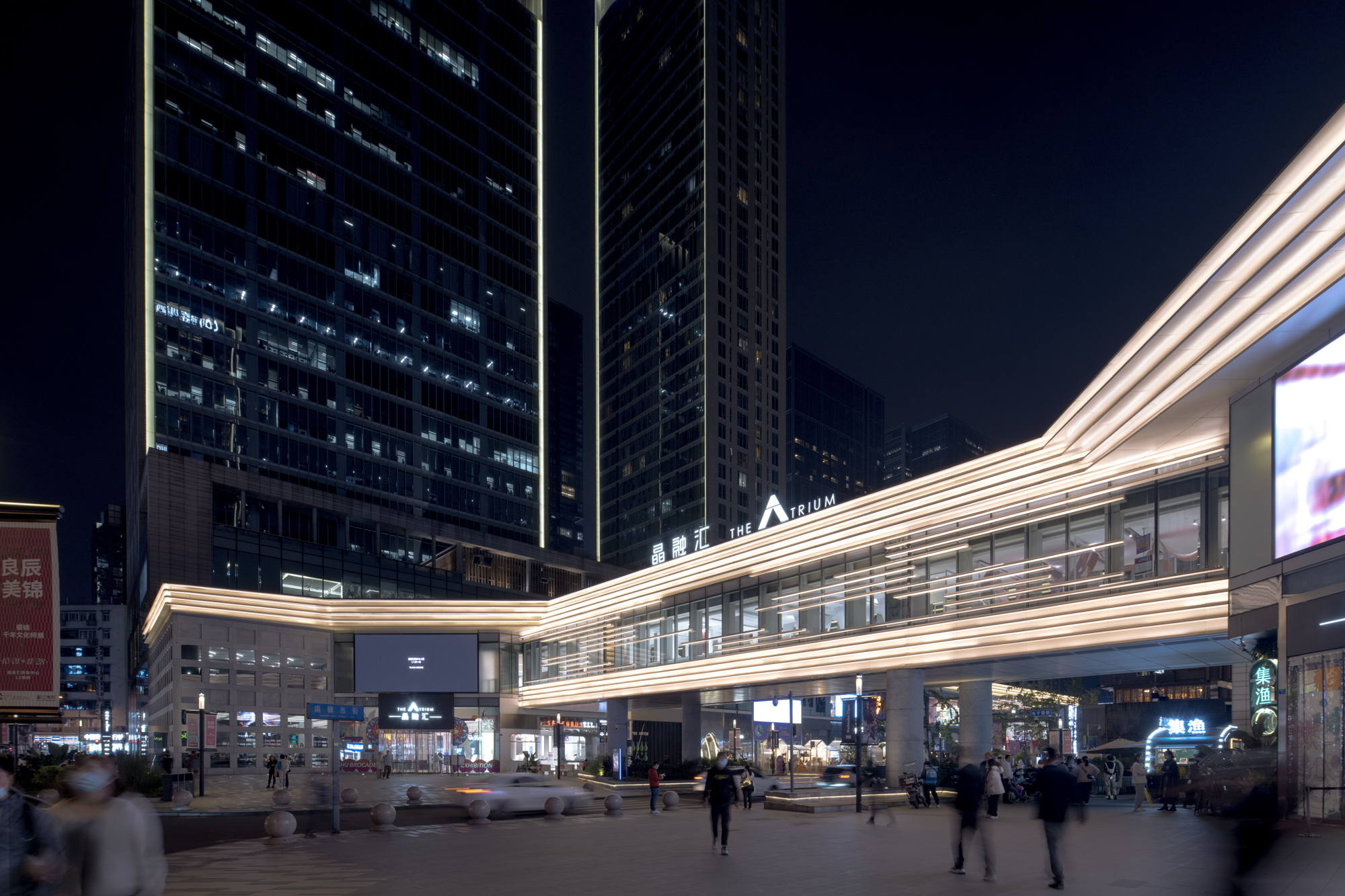
晶融汇改造项目最大的挑战在于:既要为商场创建出标志性的外形特征,又能包容临街商铺多元风格的装修与展陈。芝作室将源自钙华概念的堆叠元素灵活运用于商场外檐、遮阳、幕墙、长凳和花台上,在成都市中心打造出一座充满自然风貌且友好开放的广场。购物者聚集在快闪店周围,美食家漫步于露台之上,滑板手飞跃在台阶之间,行人倚坐长凳休息闲谈,广场吸引了不同年龄和爱好的市民们到此活动,不同的时尚品牌店也在此争奇斗艳,一同唤醒这座城市的活力。
In the renovation project of the Atrium, the challenge is to create an envelope and a platform that give an overall identity without overpowering its content. Lukstudio manufactured a landscape at the city center by abstracting natural forms of travertine. The stacking contour sheets are both versatile and friendly, serving at different levels as canopy, brise-soleil, wall covering to seating and planter. The resulting plaza is one that welcomes all ages and encourages different activities. The sight of shoppers gathering around pop-up venues, diners lounging at outdoor terraces, skateboarders testing out their moves, or pedestrians resting on benches, fulfils the purpose of the architecture and together sustain the urban vibrancy.
▽ 西糠市街段立面图 West Kangshi Street elevation
▽ 南糠市街段立面图 South Kangshi Street elevation
▽ 东大街段立面图 Dongdajie Street elevation
项目地址 | 成都市锦江区东大街99号
设计内容 | 外立面、外部景观
设计面积 | 外立面5000平方米,景观6700平方米
建筑设计 | 芝作室
设计总监 | 陆颖芝
项目团队 | 吴冬、丁怡人、余炜锋、杜雪、高永、吴敏仪、尤幸、沈思韵、Andrei Smolik、司徒欣媚、Othoniel Vizoso、王爽、颜小剑、朱俊儒
设计时间 | 2019.5 -2019.10
施工时间 | 2020.02- 2020.09
主要材料 | 铝板、水刷石、混凝土预制板、通体砖、石材
施工团队 | 南通金典装饰工程有限公司
灯光顾问 | 上海御光照明工程有限公司
摄影 | 存在建筑-建筑摄影
Location | No.99, Dongdajie street, Jinjiang District, Chengdu
Scope | Facade, Landscape
Net Area | Facade 5000㎡, Landscape 6700㎡
Architect | LUKSTUDIO
Director | Christina Luk
Design Team | Dong Wu, Yiren Ding, Weifeng Yu, Vivi Du, Coca Gao, Munyee Ng, Yoko You, Melody Shen, Andrei Smolik, Mae Szeto, Othoniel Vizoso, Sarah Wang, Xiaojian Yan, Jimmy Zhu
Design Period | 2019.5 – 2019.10
Construction Period | 2020.02 – 2020.09
Key Materials | aluminum panel, pebble stone terrazzo, pre-cast concrete, whole body tiles, stone
General Contractor | Nantong Jin Dian Decoration Co,Ltd
Lighting | Shanghai Royal Lighting Engineering Co,Ltd
Photography | Arch-Exist Photography
“ 改造后的开放性公共平台,将赋予场地更多活力,拉近人与自然的距离。”
审稿编辑: 王琪 Maggie
更多 Read more about: LUKSTUDIO


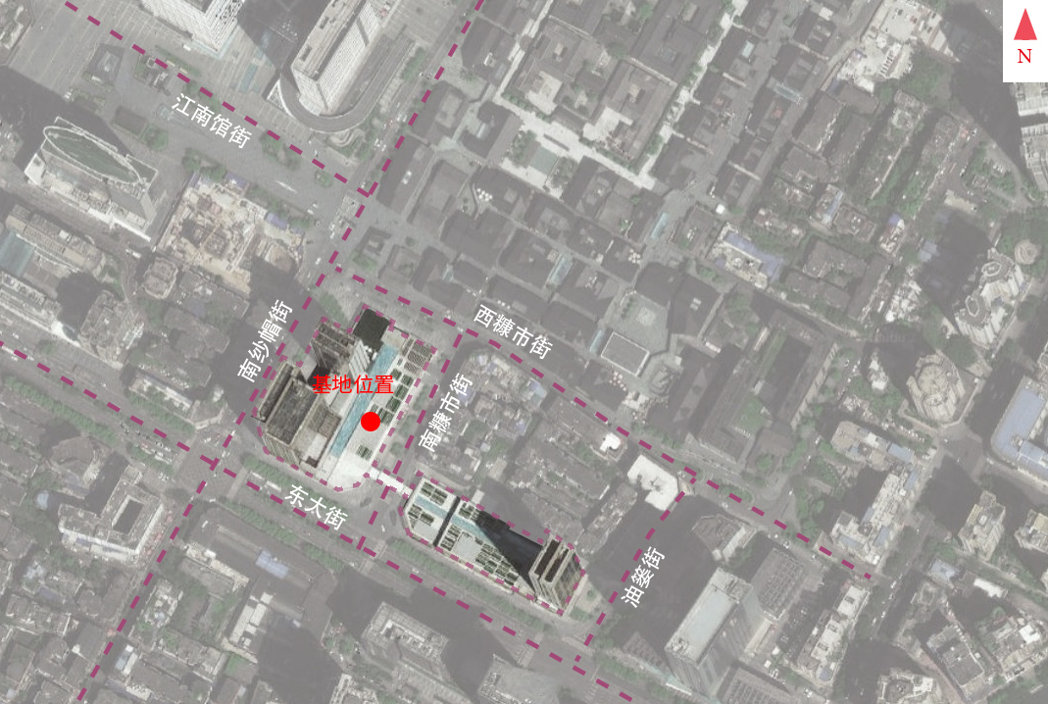
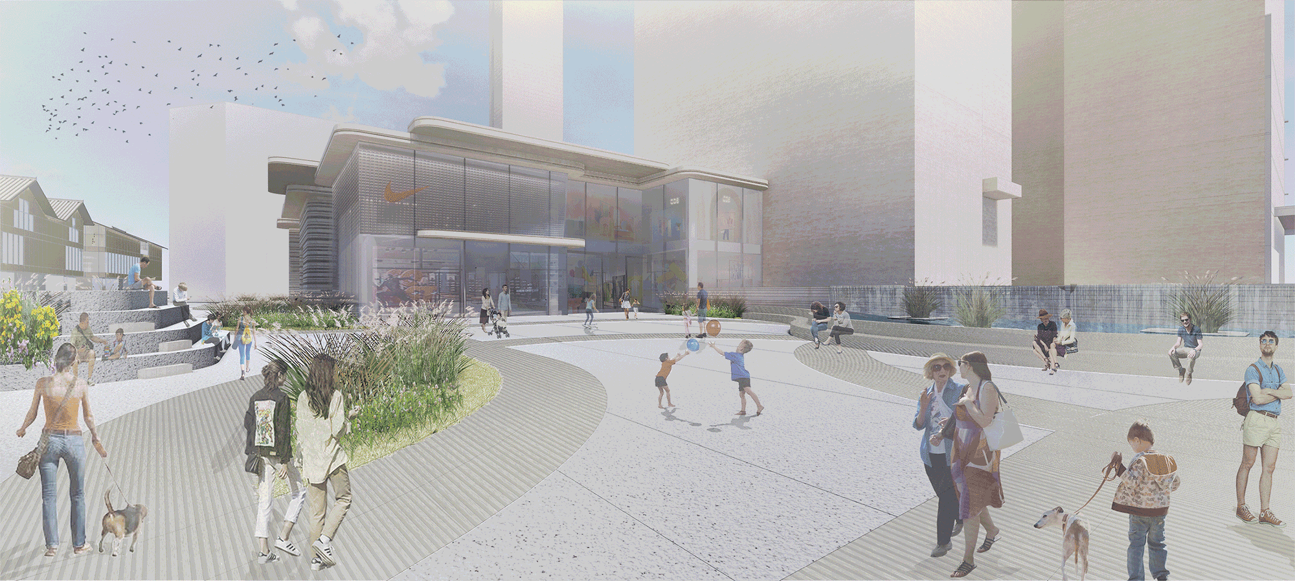
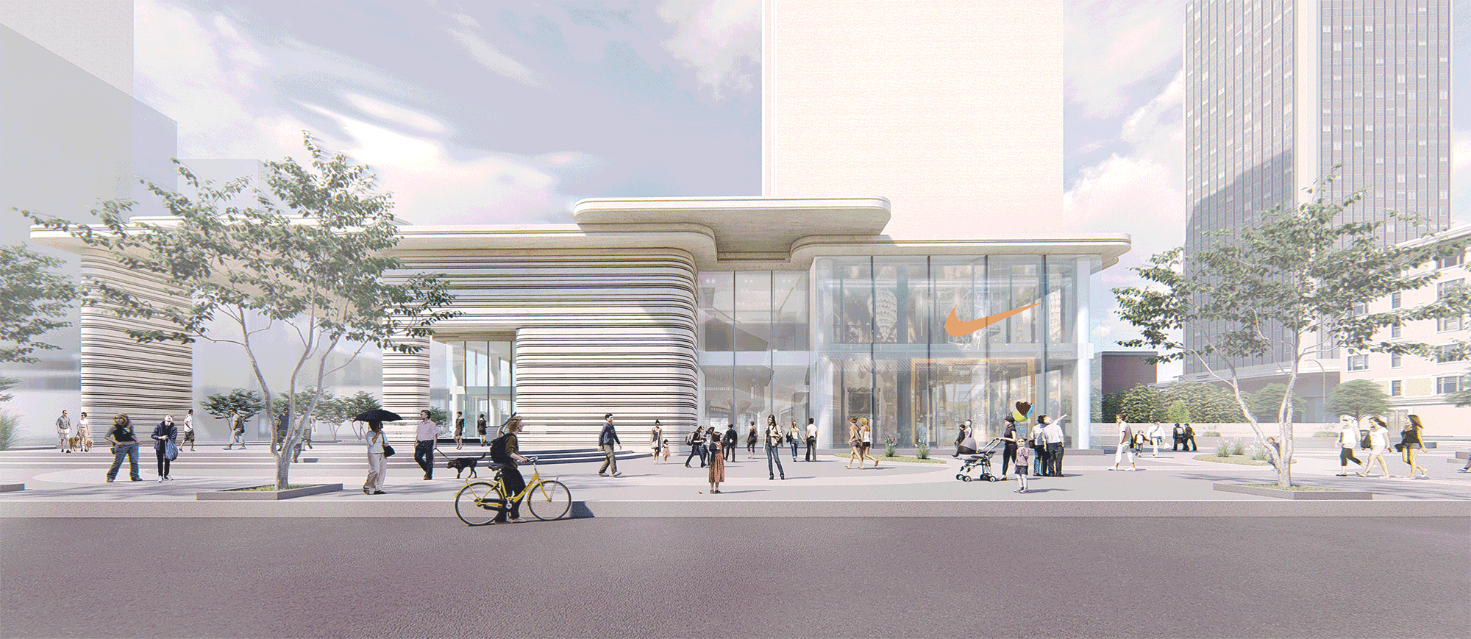
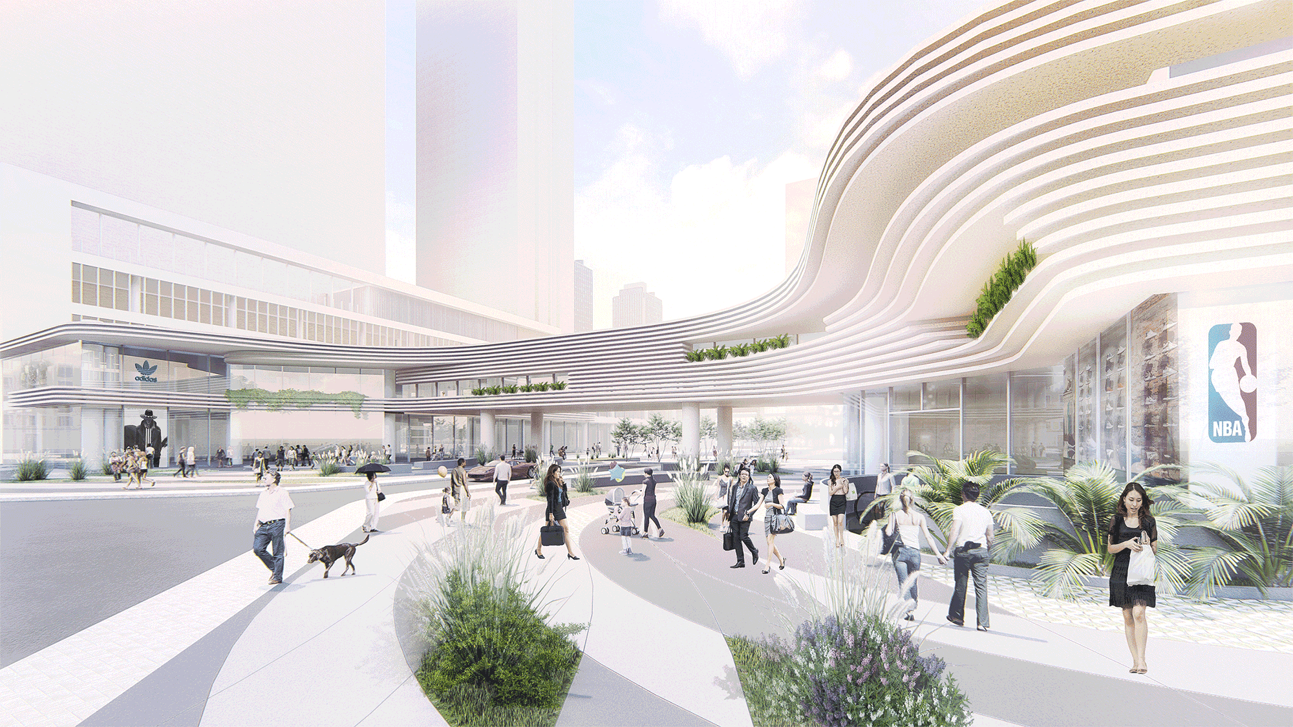
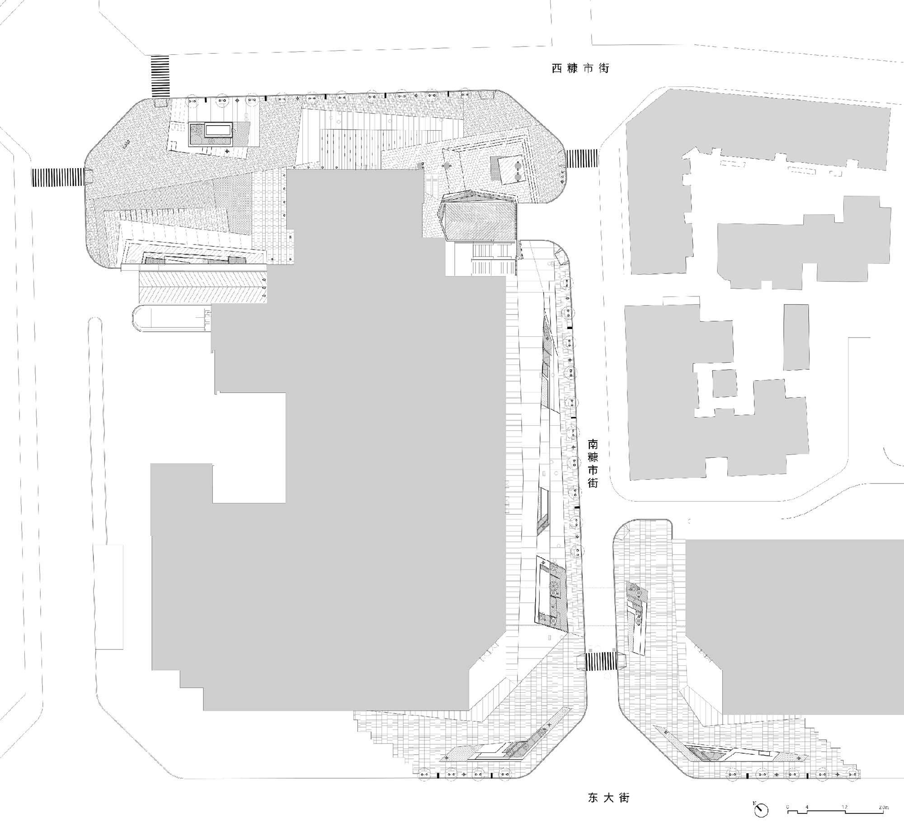

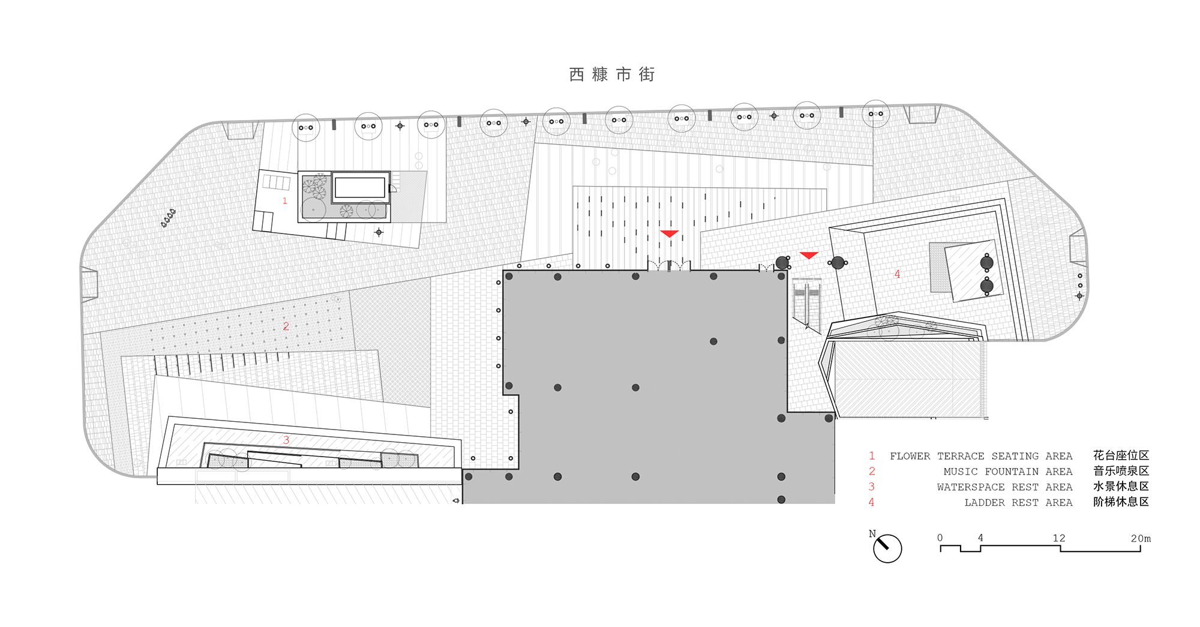
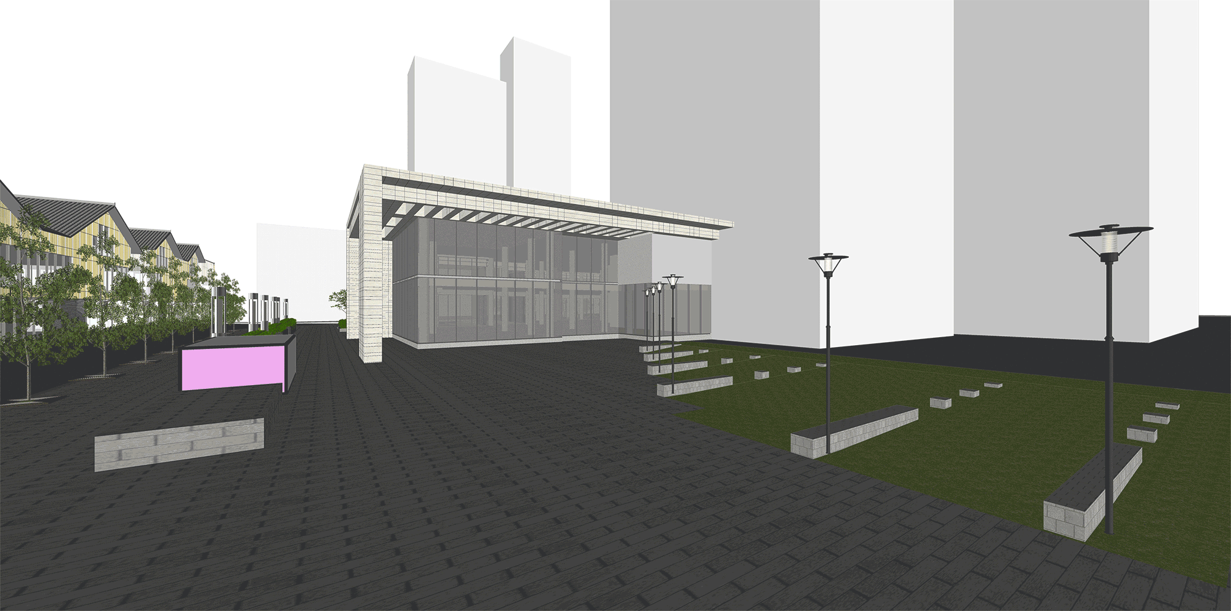

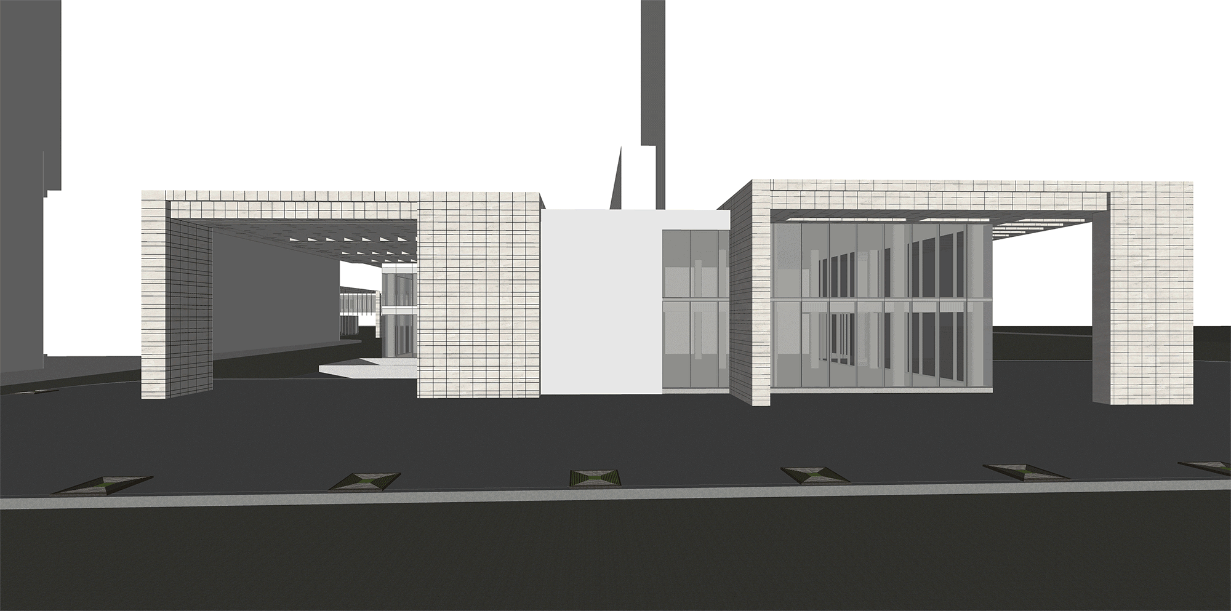

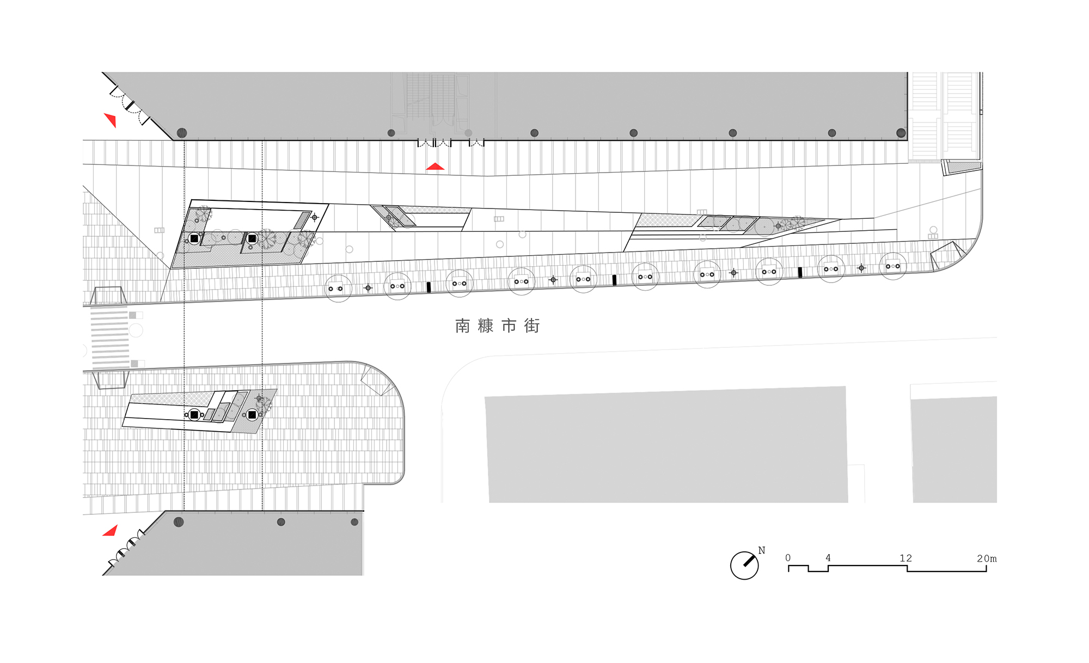
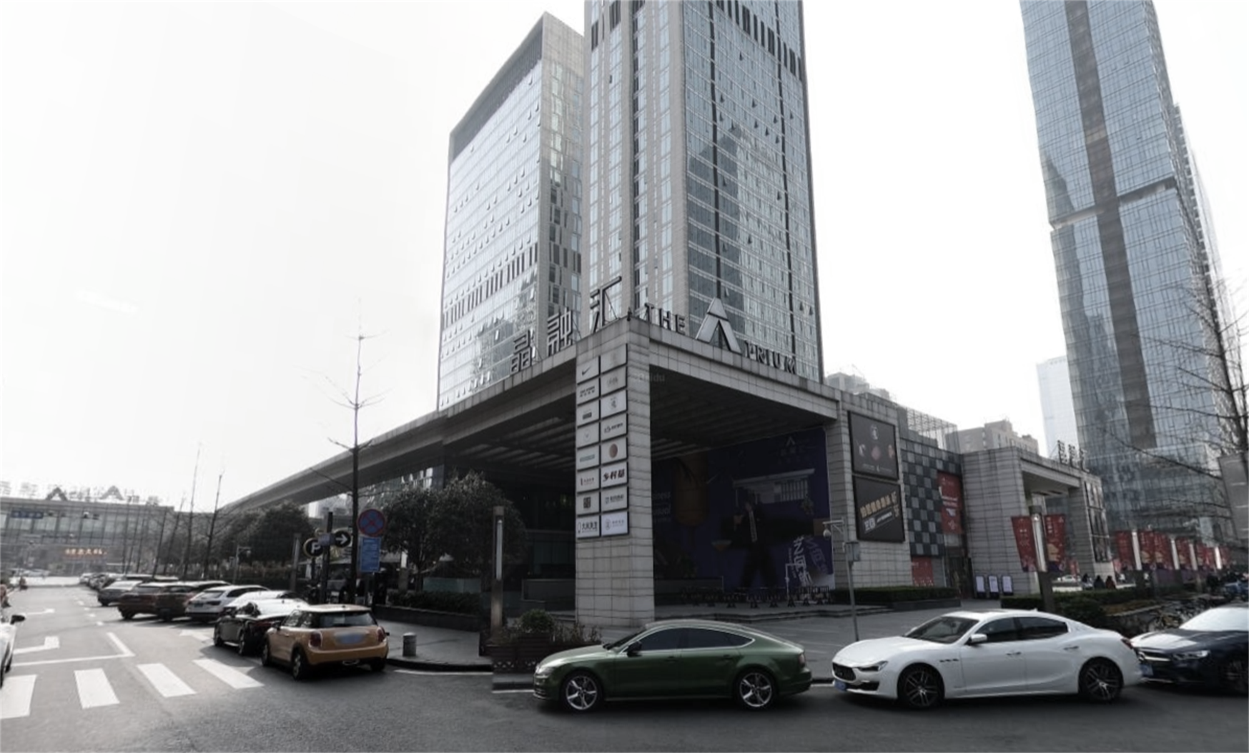

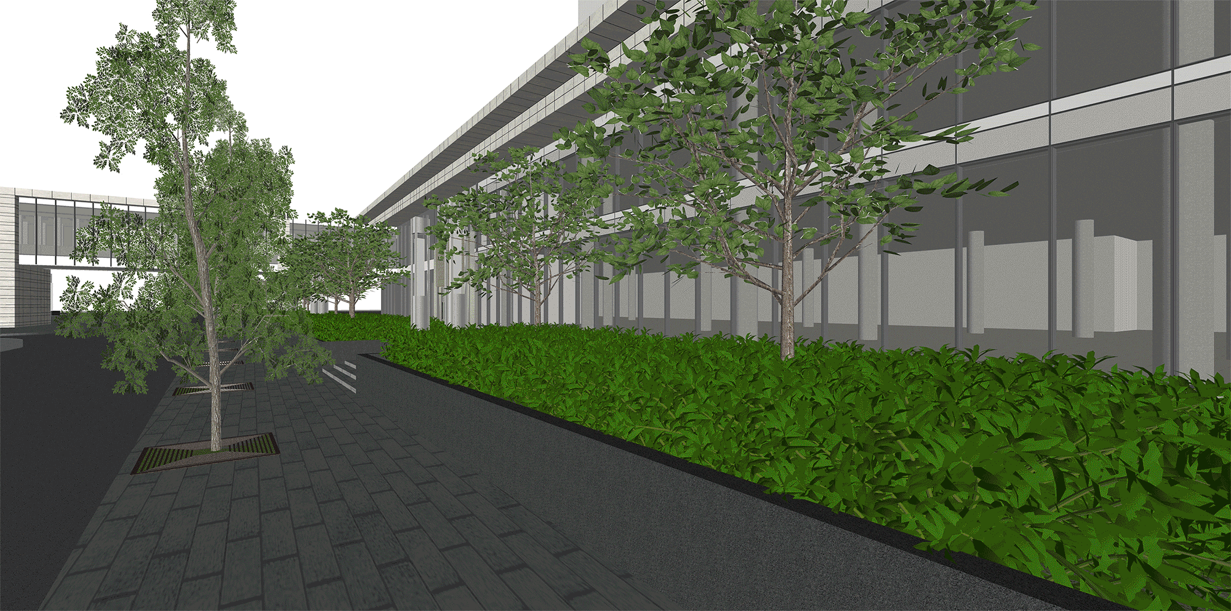
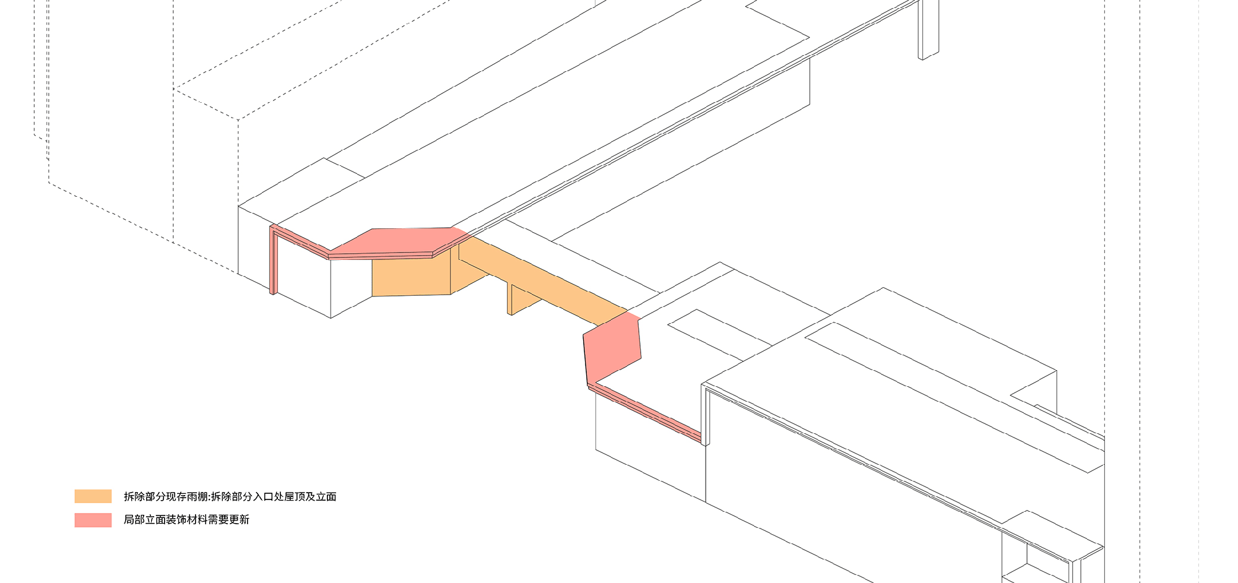

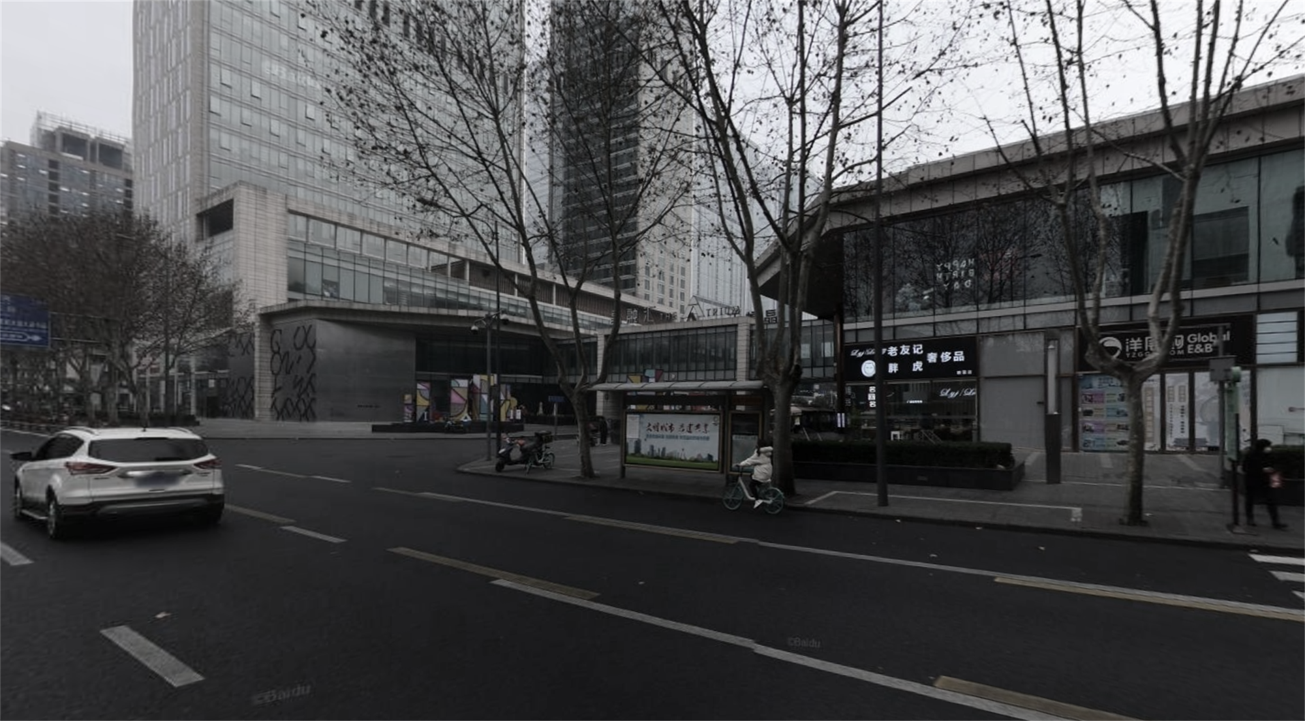







0 Comments