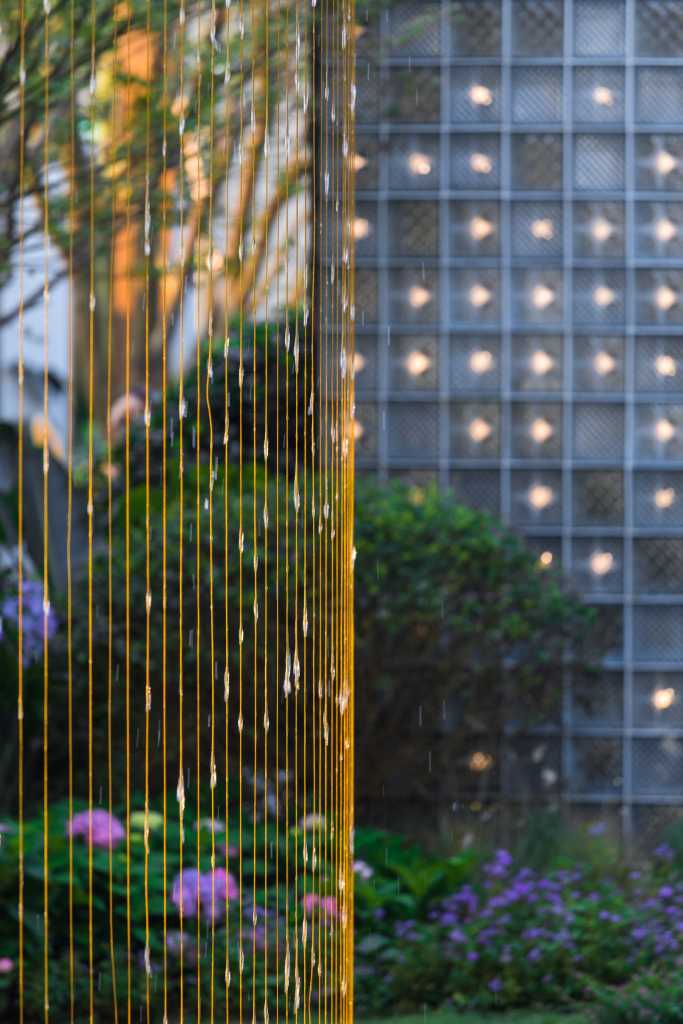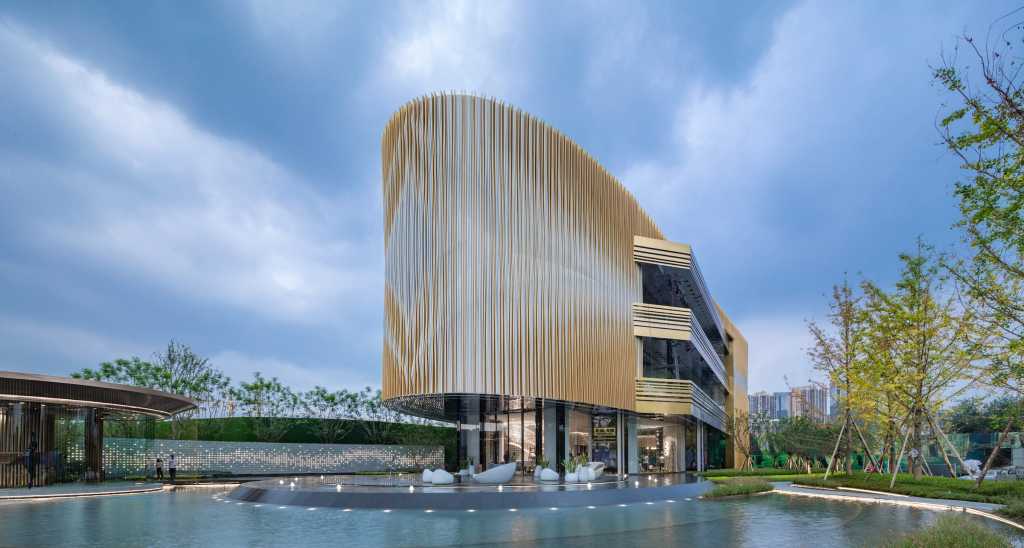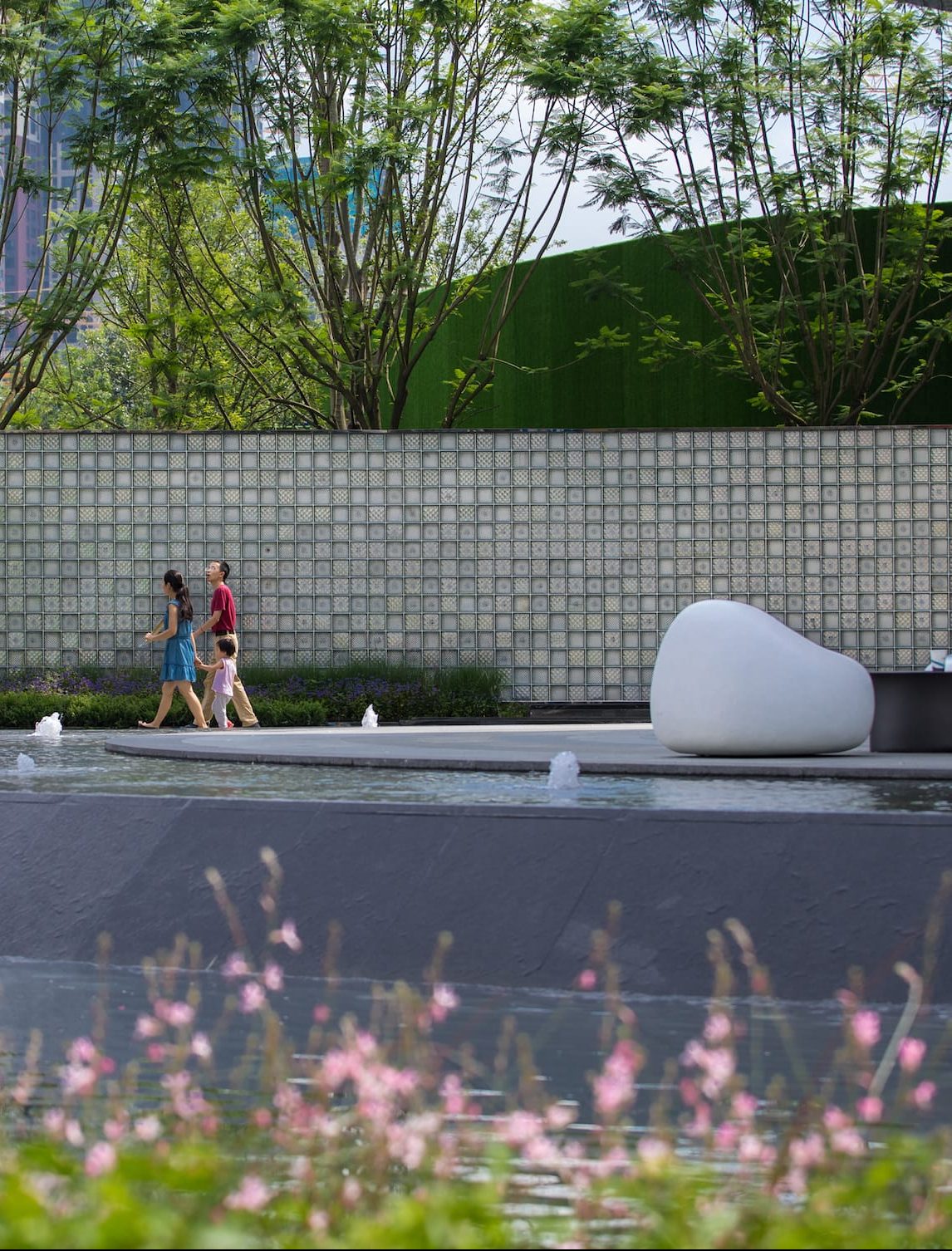本文由 奥雅设计 L&A design 授权mooool发表,欢迎转发,禁止以mooool编辑版本转载。
Thanks L&A design for authorizing the publication of the project on mooool. Text description provided by L&A design.
奥雅 :成都龙湖·梵城紧邻成都“三条城河”之一的沙河,是主城区东二环外延的成熟居住片区。高楼林立的喧嚣是它的背景,绵延十多公里的生态绿带赋予它得天独厚的地理资源及生态环境资源。追逐繁华的年代之后,人们不在满足于浮于表面的价值表现,开始寻找纯净本真的美。
L&A:The project site is close to Shahe River, and is a mature residential area extending from the second ring road in the east of the main city. The high-rise buildings is its background, and the ecological green belt stretching for more than 10km gives it unique geographical resources and ecological environment resources. After chasing the prosperous era, people are not rest on the superficial value and begin to look for pure and authentic beauty.
以“光”作为本项目的设计主题,极致的曲线与极富韵律感的构图,大尺度圆形镜水面将门、墙、建筑,以及精神堡垒紧紧联结。场地向城市完全打开,元素互相渗透、空间虚实相生,在有限的场所内激发无限的想象。
Taking ” light” as the design theme of this project, the curve composition with a very rhythmic sense, and the large-scale round mirror surface tightly connects doors, walls, buildings and spiritual fortresses. The site is completely opened to the city, with elements permeating each other and the space is full of reality and reality, inspiring infinite imagination in a limited place.
// 天光舞者
舞者伫立于落地窗前,裙摆轻盈得仿佛要在风中飘散;窗外撒下灵动的水帘,细碎的亮光跃动在水帘之上,掩映着天空和阳光,倾听潺潺水声、褪去喧嚣,好一个剔透的沐光之境。
Dancers stand in front of the French window with their skirts as light as if they were about to drift away in the wind. The window was sprinkled with clever water curtains, and the finely divided light leaped over the water curtains, setting off the sky and sunshine, listening to the sound and fading the noise, it’s a open place to feel the sunlight.
传统的大门思维已不足以体现优雅气质,艺术馆的质感、轻盈的悬浮感及流畅的线条,才是梵城应该有的样式。舞者雕塑的上方是星光镜面吊顶,在纵向上有光感的延伸;180度全景落地玻璃为来访者提供全新的视觉体验。
The traditional gate thinking is no longer enough to reflect elegance. The texture, suspension and the smooth lines are the special styles that the site should have. Above the dancer’s sculpture is a starlight mirror ceiling with a sense of longitudinal extension of light. The 180 – degree panoramic floor glass provides visitors with a new visual experience.
// 星光如幕
银河的影子,又好像是星光倾泻而下。在玻璃墙上闪耀着仿佛剔透澄净的水晶,让人不禁驻足流连,便看到了时光的璀璨和灵动。进入大门,是一面长达30米的弧形星光玻璃墙。人造光与自然光搭配,从白天到夜晚呈现多种光影效果。
The shadow of the Milky Way seems to be pouring down the stars. The starlight sparkling on the glass walls as if a clear crystal, and makes people stop to linger and see the charm of time. You can see a 30 – meter arc-shaped starlight glass wall after entering the gate. The combination of artificial light and natural light shows a variety of light and shadow effects from day to night.
夜:看似随意排布的星光灯,实则经历了十数遍的推演及现场试验,才能在玻璃墙上绚烂绽放、与三角形的精致叠水相映成趣。
Night: The seemingly random arrangement of starlight lamps has actually gone through more than ten times of deduction, and field tests before it can blossom on the glass wall. At the same time, it’ll form delightful contrast with the overlapping triangle water .
日:玻璃砖的纹理类型及变化方式经过无数次尝试及搭配,使得自然光穿过玻璃折射出清透且精致的效果,并随着时间变化,渲染出流动的光影肌理。
Daytime: The texture types and changing methods of glass bricks have been tried and matched countless times, making a clear and delicate effects when natural light reflect through the glass, and rendering flowing light and shadow texture over time.
// 沐光之镜
独乐乐不如众乐乐。向这个城市打开,把她的包容和精致毫无保留地展现出来,纯净本真的美不应独占,而要分享。
售楼部正面运用大尺度水面,仿佛“天空之境”,将场地的重要元素糅合在一起,映衬建筑和景观构筑,使得场地在日间和夜晚呈现截然不同的景象。水下层层叠级,仿佛跌水般、有着细腻光晕的视觉效果,是一种水与光的独特体验。
The beauty of purity and authenticity should not be monopolized but shared.
The front of the sales department uses large-scale water surface as if it were a “Lake Gairdner” to combine the important elements of the site, making the site present a completely different scene during the day and at night. The cascade of water layers have a delicate visual effect and is a unique experience of water and light.
// 背后的故事
在施工过程中因蓄水量和水泵功率等缘故效果欠佳,现场紧急制定替代方案,考虑到视觉效果以及噪音影响,最终确定选择拉线水帘,并对水帘的密度和水量进行一系列比较和调试,呈现效果超出预期。
星光玻璃墙是最具表现力的立面元素,每块玻璃砖的底纹和星星纹样都经过了生厂商的多次打样。肌理、星纹、灯光,看似随机的组合实则经过模型的反复推演和修正,才能呈现出层次丰富的星河观感。除此以外,玻璃墙的背板使用了镜面不锈钢的材质,既能够隐藏结构,又可以反射景物,表现出亦真亦幻的独特感受。
In the construction process, the effect is not good of the water storage capacity and the power of the water pump, so an alternative plan is urgently worked out on site. Considering the visual effect and the noise influence, it is finally determined to select the stay water curtain, and a series of comparisons and adjustments are made to the density and water volume of the water curtain, and the effect is beyond expectations.
Starlight glass wall is the most expressive facade element, and the shading and star patterns of each glass brick have been proofed many times by the manufacturer. Texture, star pattern and light, seemingly random combination, can present a rich look and feel of the Milky Way only after repeated deduction and correction of the model. In addition, the back plate of the glass wall is made of mirror stainless steel, which can not only hide the structure, but also reflect the scenery, showing a unique feeling that is also true and virtual.
项目名称:龙湖·梵城
项目地址:成都成华区杉板桥路
项目类型:综合楼盘(示范区)
占地面积:6137㎡
建筑面积:715㎡
景观面积:5375㎡
设计周期:2017.09-2018.02
竣工时间:2018.05
客户单位:成都龙湖
景观设计:深圳奥雅设计股份有限公司成都分公司
景观软装设计:深圳奥雅设计股份有限公司成都分公司
建筑设计:水石国际 | W&R GROUP
室内设计:集艾室内设计(上海)有限公司
灯光设计:深圳奥雅设计股份有限公司成都分公司
施工单位:四川蜀汉生态环境有限公司
Project name: Timeless City
Location: Chengdu, Sichuan province, China
Type: Demonstrate Area
Project area: 6137㎡
Architecture area: 715 ㎡
Landscape area: 5375 ㎡
Design date: 2017.09 – 2018.02
Completion date: 2018.05
Client: Chengdu Longfor
Landscape design: L&A Chengdu
Landscape soft decoration: L&A Chengdu
Architectural design: Shuishi | W&R GROUP
Interior design: G-artdesign
Lighting design: L&A Chengdu
Construction: Sichuan Sohan ecological environment co., ltd
更多 Read more about:奥雅设计 L&A

























0 Comments