本文由 Mitsubishi Jisho Sekkei 授权mooool发表,欢迎转发,禁止以mooool编辑版本转载。
Thanks Mitsubishi Jisho Sekkei for authorizing the publication of the project on mooool, Text description provided by Mitsubishi Jisho Sekkei.
Mitsubishi Jisho Sekkei:东京火炬再开发区位于日本最大的铁路枢纽之一的东京站正北方,被视为点亮日本的希望之光。该区域位于国家战略特区内,旨在增强日本的国际经济竞争力,并将成为一个新的金融和商业中心。这里将包括火炬塔(预计在2027财政年度建成后将成为日本最高的建筑,高度为390米)、常盘桥大厦、变电站大楼、污水处理大楼、东京火炬公园和常盘桥公园。四座现有的破旧建筑正在被拆除,并与电力和水设施等城市基础设施更新项目一起分阶段交替进行。常盘桥大厦是一座38层、212米高的综合大楼,也是该项目最先完工的部分。
Mitsubishi Jisho Sekkei:Located directly north of Tokyo Station, one of Japan’s largest railway hubs, the Tokyo Torch redevelopment district is envisioned as a light of hope illuminating Japan. The district sits within a National Strategic Special Zone, intended to strengthen Japan’s international economic competitiveness, and will be a new center of finance and business. It will include Torch Tower, projected to be Japan’s tallest building at 390 meters when completed in FY2027; Tokiwabashi Tower; an Electrical Substation Building; a Sewerage & Waterworks Bureau Building; Tokyo Torch Park; and Tokiwabashi Park. Four existing dilapidated buildings are being demolished and replaced in stages in conjunction with the renewal of urban infrastructure including electrical and water facilities. Tokiwabashi Tower, a 38-story, 212-meter-high mixed-use building, is the first element of the project to be completed.
▽从东北方向鸟瞰,大厦位于东京站、皇居和京都高速公路附近 Birds-eye view from Northeast. Tokyo Station, the Imperial Palace, and the Metropolitan Expressway are located nearby
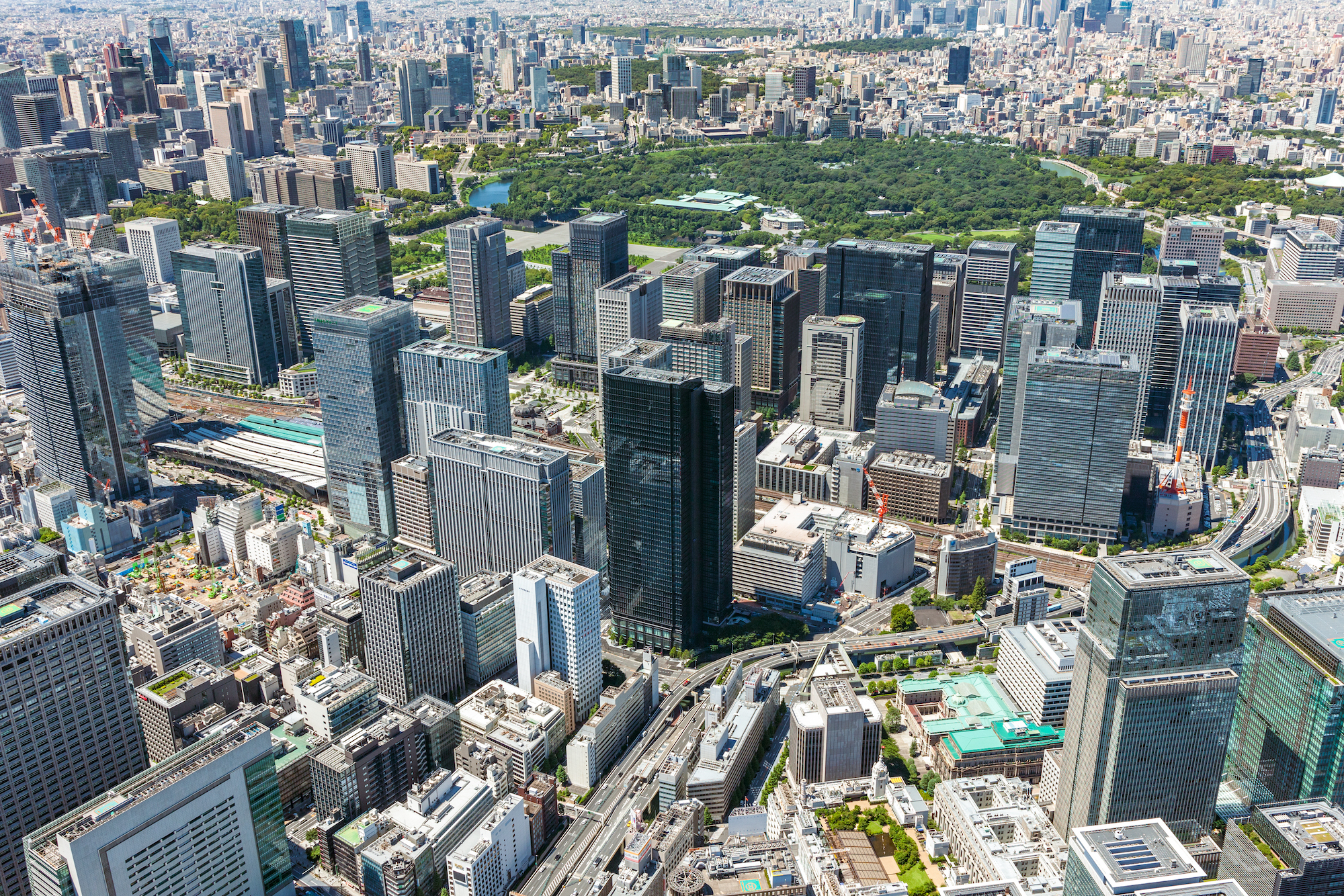
▽另一鸟瞰角度,大厦底部广场和露台营造出热闹的气氛 Birds eye view from a different angle.The plaza and terrace create a bustle atmosphere

常盘桥大厦是东京站周围最高的综合建筑之一,是新一代的商业中心,提供高品质的办公空间,支持多样化的工作方式和创新,同时提供卓越的环境和防灾安全性能。建筑的外形如同一把切开未来的利刃,上部被包裹在一个带来纵深感和光影网格系统中,这是一种符合国际金融中心地位的外观设计。网格阻挡了光线,就像日本传统建筑中的木格子和纸质推拉门一样,静静地将内外部环境连接起来。
Soaring among the tallest mixed-use buildings around Tokyo Station, Tokiwabashi Tower is a next generation business center offering quality office space that supports diverse work styles and innovation while providing outstanding environmental and disaster-safety performance. The building’s form suggests a blade cutting open the future, while the upper section is wrapped in a grid that creates depth and shadow—an exterior design fitting for a center of international finance. The grid blocks sunlight much like kigoshi (wooden latticework) and shoji (paper-covered sliding doors) do in traditional Japanese architecture, gently connecting the interior and exterior environments.
▽大厦北(左图)、东(右图)侧外观 View from North and East
▽幕墙细节 Curtain wall detail
大厦地下一层和地上两层为餐馆和酒吧,三层是员工自助餐厅,八至三十七层则是办公空间;二楼大厅和三、八、九楼的水磨石墙面的图案灵感源自江户城的城墙和常盘桥的石雕。大量使用木材和石头等常见于日本建筑中的自然材料,提高了效率和工人的满意度。员工可以从任何一个办公室楼层直接抵达位于三楼的MY Shokudo,即自助餐厅和休息室,虽然该设施主要服务于大楼内部员工,但其配有开放厨房的活动大厅可以促进人们交流互动,也可供附近居民在晚间使用。
The first underground floor and first two above-ground floors are occupied by restaurants and bars, the third floor is a cafeteria, and the eighth through thirty-seventh floors are offices. The terrazzo walls in the second-floor lobby and on the third, eighth, and ninth floors feature motifs inspired by the walls of Edo Castle and the stonework of Tokiwa Bridge. The abundant use of familiar natural materials such as wood and stone, long utilized in Japanese architecture, is intended to enhance productivity and satisfaction among workers. Workers can directly access MY Shokudo, the cafeteria and lounge on the third floor, from any office floor. While this facility primarily serves employees in the building, there is also an event hall with a kitchen to encourage interaction, and at night the facility can be used by people who live in the neighborhood.
▽大厦西侧外立面 View from West
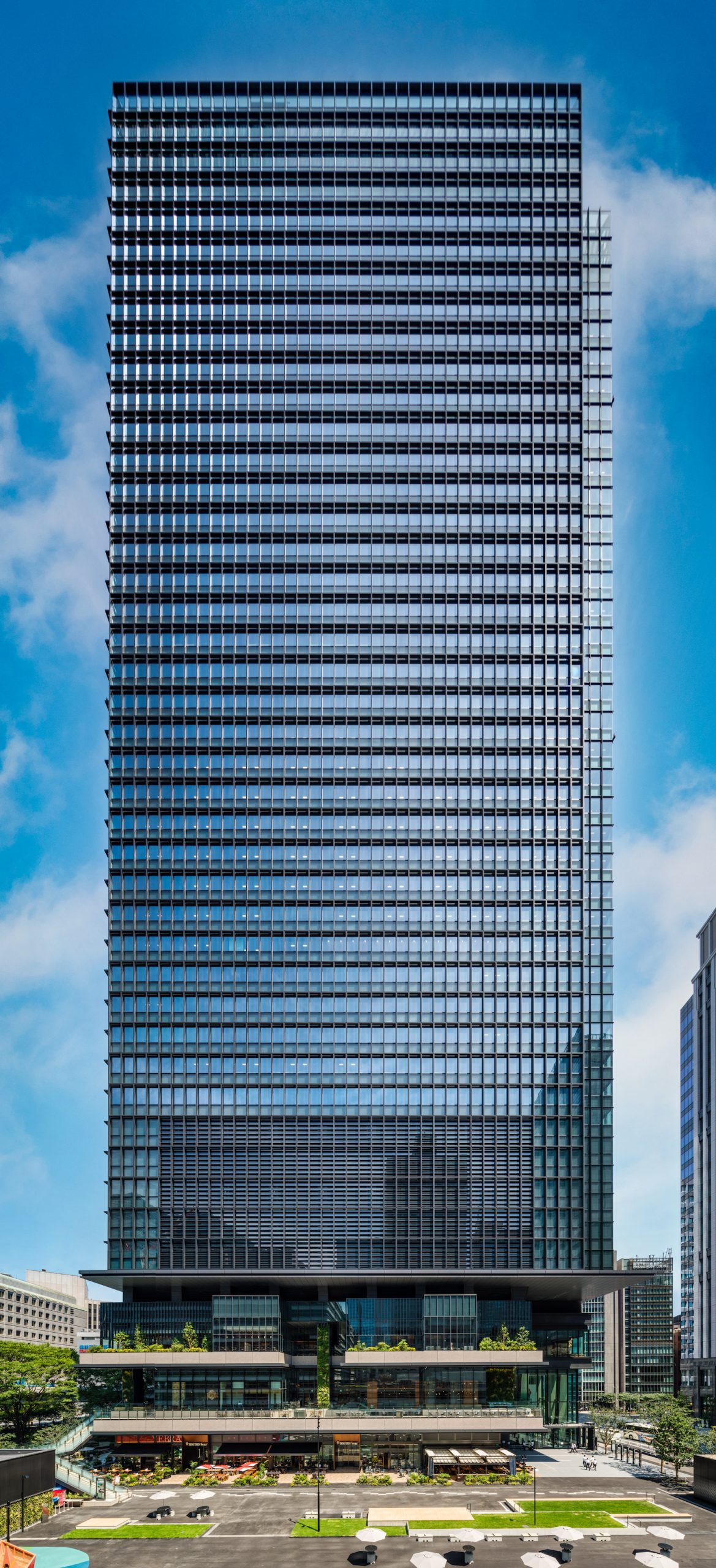
▽一楼门厅,室内也融入了绿色 The Entrance Hall on the 1st floor. Greenery is also incorporated into the interior

▽二楼服务大厅;室内设计表达了丸之内大厦和东京日本桥区域交汇的形象 Office Lobby on the 2nd floor. The interior design expresses the image of the intersection of the Marunouchi and Nihonbashi areas

▽三楼员工自助餐厅MY SHOKUDO (夜间对公众开放,公共区域用艺术装饰以激励员工) Employee’s cafeteria MY SHOKUDO on the 3rd floor. (Open to the general public at night.)The common areas are decorated with arts to inspire workers
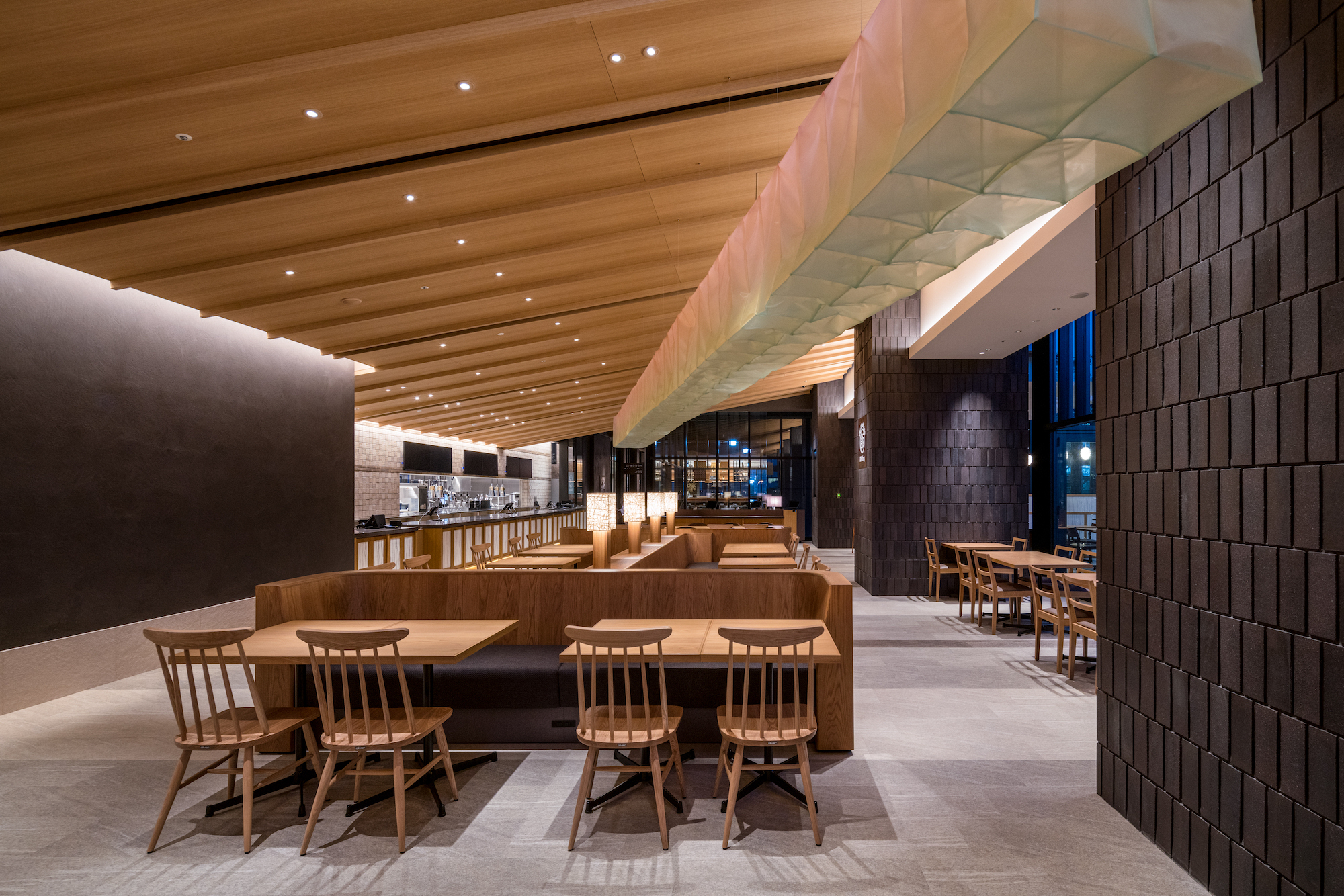
▽3楼员工自助餐厅MY SHOKUDO Employee’s cafeteria MY SHOKUDO on the 3rd floor

▽八楼员工休息室 Employee’s Lounge on the 8th floor
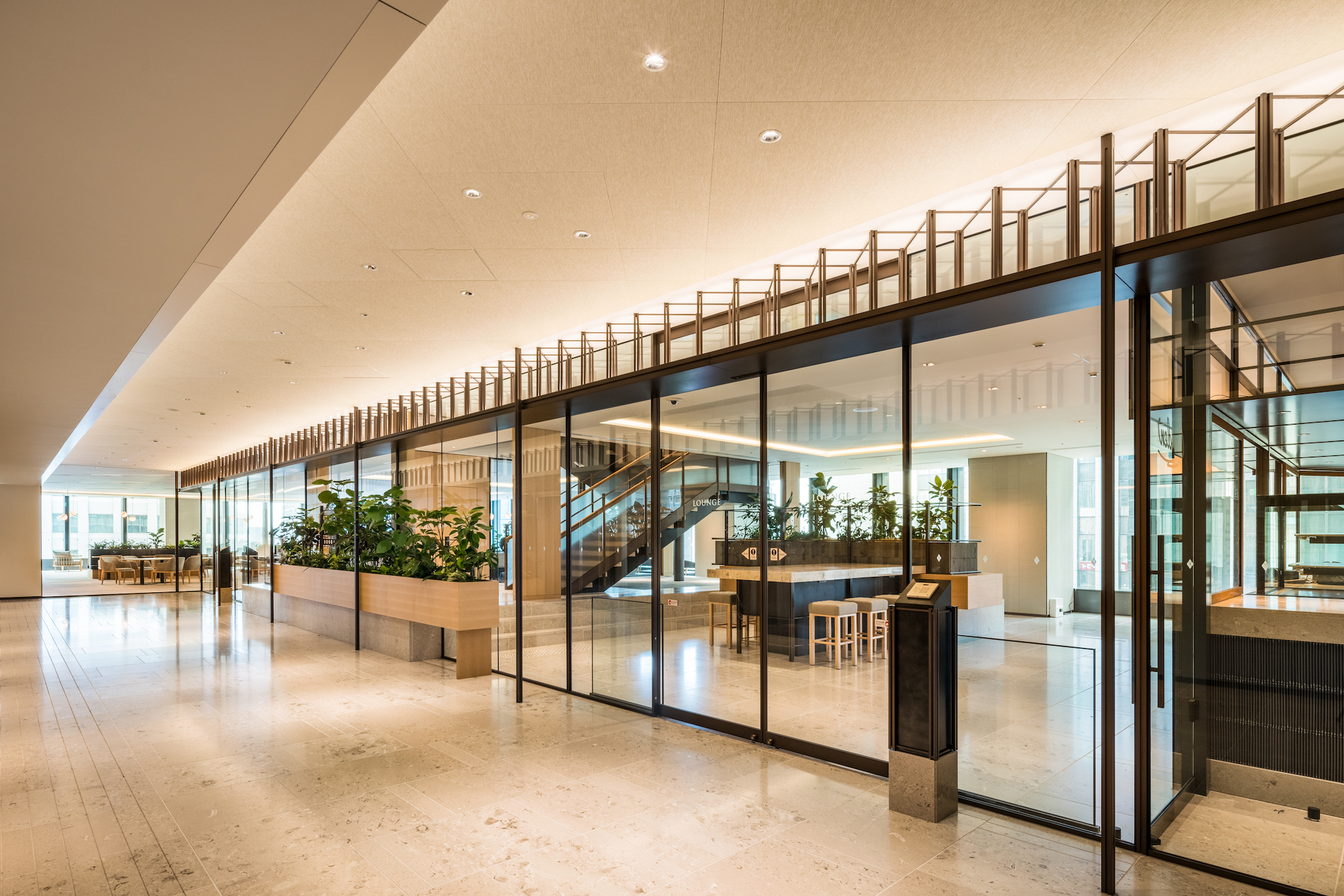
▽不同角度的员工休息室 Employee’s lounge from a different angle
将安全放在首位的结构设计 A Structural Design that Puts Safety First
常盘桥大厦的建筑场地是整个重建区中规模最小也最不规则的地段之一,被东京日本桥、地下高速公路和变电站包围着。为了确保该大厦与其他大型办公大楼相比具有竞争力,有必要扩大楼层空间。从第八层开始,设计师通过调整结构柱的角度使建筑体悬空于下一楼层,扩大了楼层面积。合理安置的阻尼器和支架也确保了建筑在地震和台风(在日本很常见)情况下的安全。
The building site for Tokiwabashi Tower is among the smallest and most irregularly shaped lots of the entire redevelopment district, hemmed in by the Nihombashi River, a high-speed underground highway, and an electrical substation. To ensure that the tower is competitive with other large-scale office buildings, it was necessary to expand the floor plate on the upper levels. Starting on the eighth floor, floor area is expanded by angling the structural pillars to overhang the lower floors. The appropriate placement of dampers and braces ensures that the building remains safe in the event of earthquakes and typhoons, which are common in Japan.
▽从西北眺望日本桥和京都高速公路 View from the northwest over the Nihonbashi River and the Tokyo Metropolitan Expressway

▽从西边看广场一侧的建筑底层 View from the west over the low-rise on the plaza side
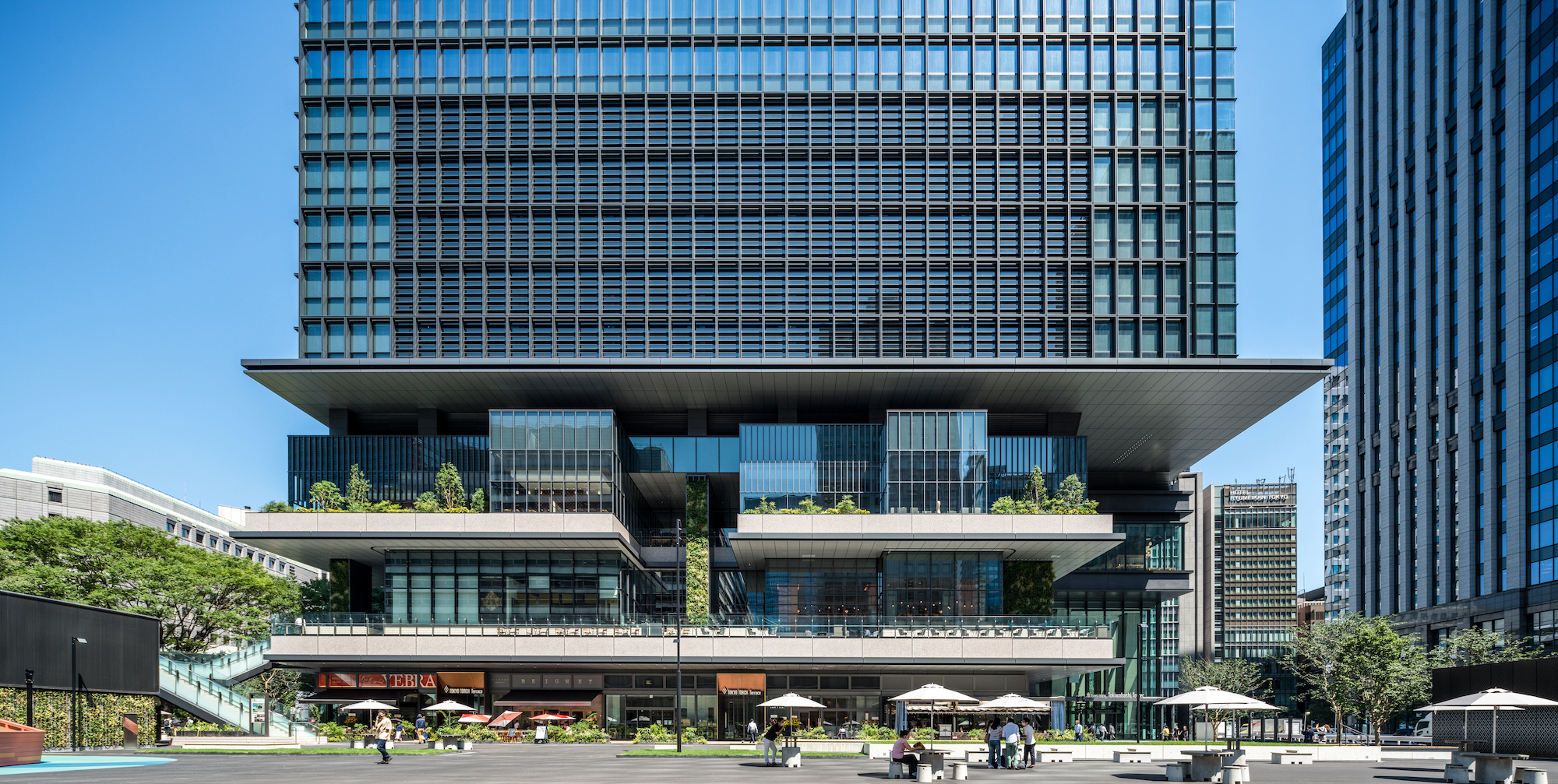
▽南侧的建筑底层,入口屋檐向外延伸20米 Low-rise on the south side. The eaves of the entrance extend 20 meters

体现日本文化色彩的艺术品 Artwork In the Colors of Japanese Culture
为了支持年轻艺术家创作,常盘桥大厦内部展出了18件当代艺术作品,这些作品主要由来自日本和亚洲其他地区的前沿艺术家创作,反映了日本节日和歌舞伎戏剧鲜明的色彩主题,刺激了游客的感官,为大楼内部增添了活力。
To support young artists, the interior of Tokiwabashi Tower features eighteen contemporary works by artists at the cutting edge of the art world, primarily from Japan and the rest of Asia. These works, curated to reflect the vibrant color themes of Japanese festivals and kabuki theatre, thrill the senses of visitors and add excitement to the building’s interior.
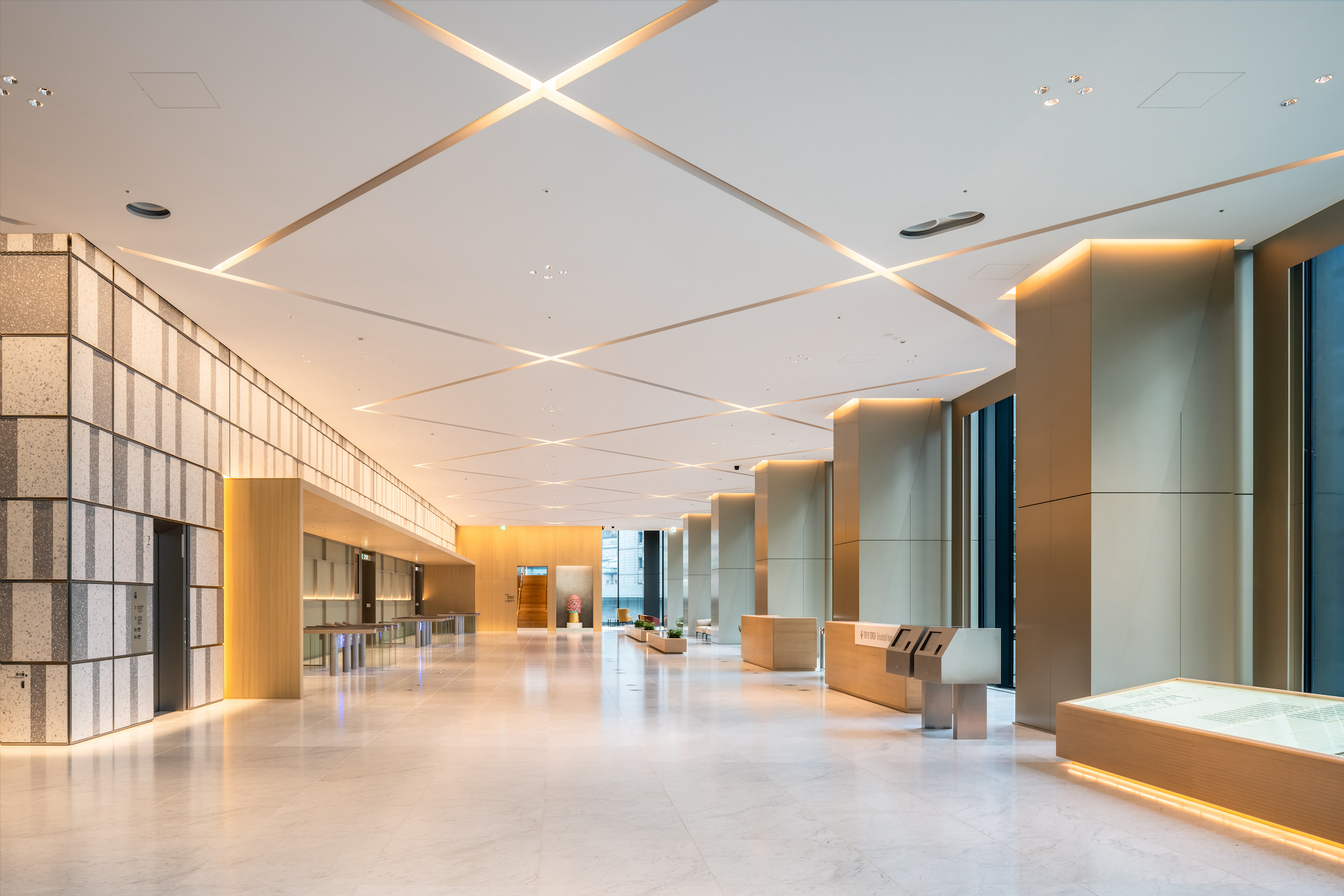
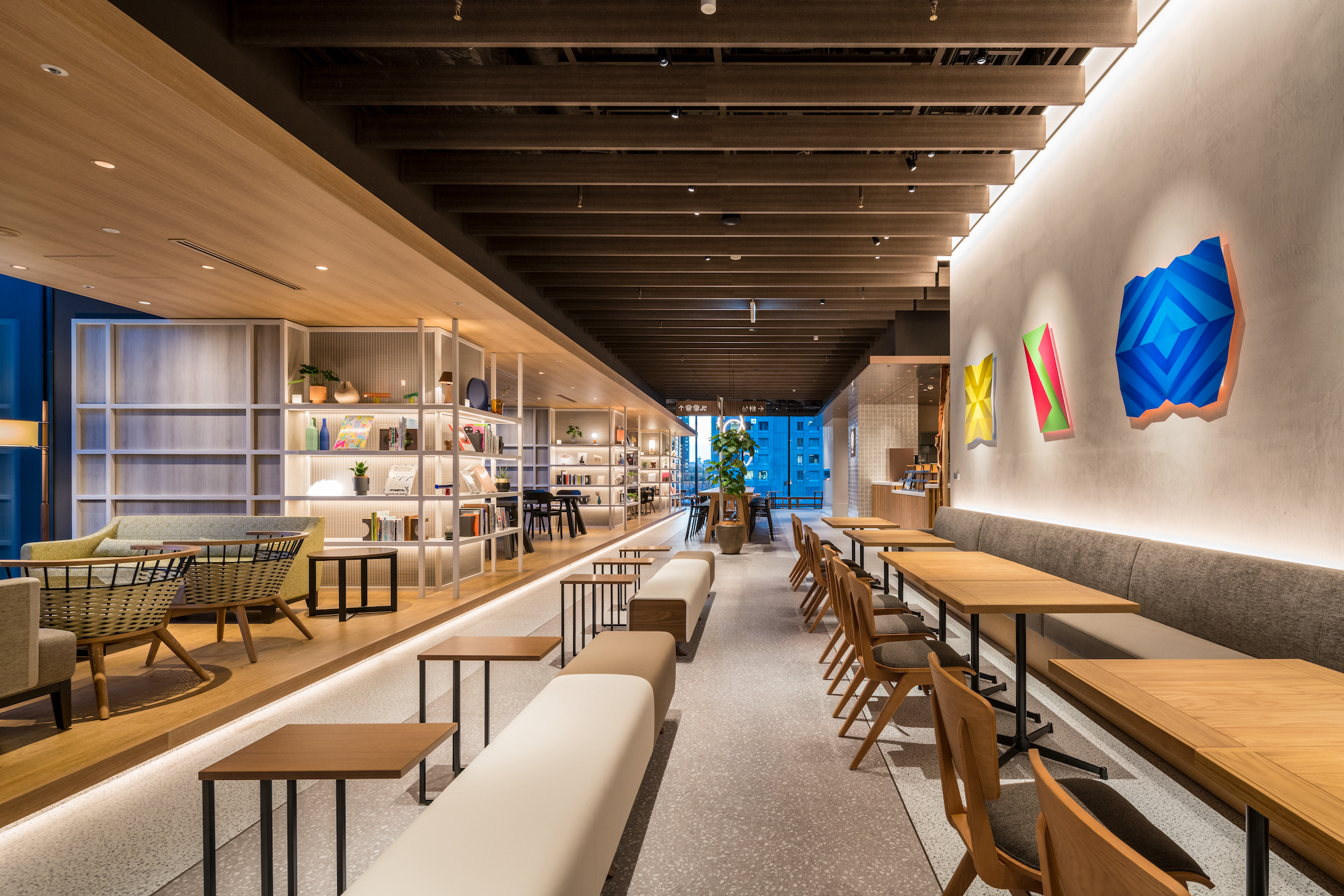
东京火炬公园 TOKYO TORCH Park
在重建区(包括常盘桥大厦和将在未来几年内建成的建筑)的中心是一个约为7000平方米大型广场,既满足日常活动使用,也可用于诸如音乐会、运动会和市场营销等特殊活动。广场还展示了日本各地的特色,从池塘里的彩色锦鲤、地上的草本到园林景观植物,都为国际游客提供了更多了解日本的机会。
At the center of the redevelopment district (including Tokiwabashi Tower and the buildings that will be completed in coming years) is a large plaza measuring about 7,000 square meters, available for both everyday use and special events such as concerts, sports, and markets. The plaza also showcases specialty products from throughout Japan, from the colored koi fish in the pond and the grass planted on the ground to the landscaping plants, providing an opportunity for international visitors to learn about the Japan beyond Tokyo.
▽大厦底部的滨水空间,锦鲤池 Waterfront space. View of the Koi pond
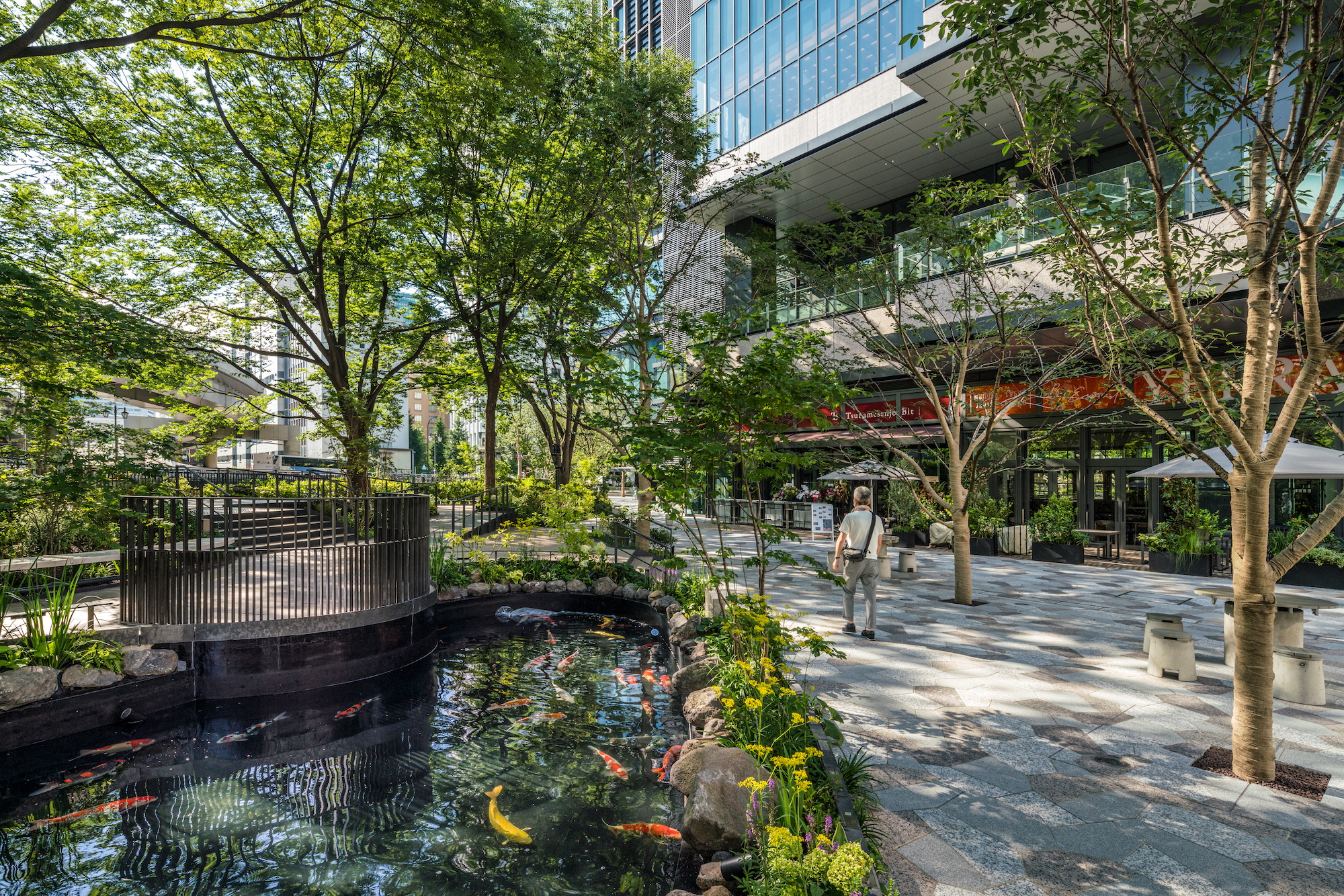
▽西侧底层 Low-rise, View from West
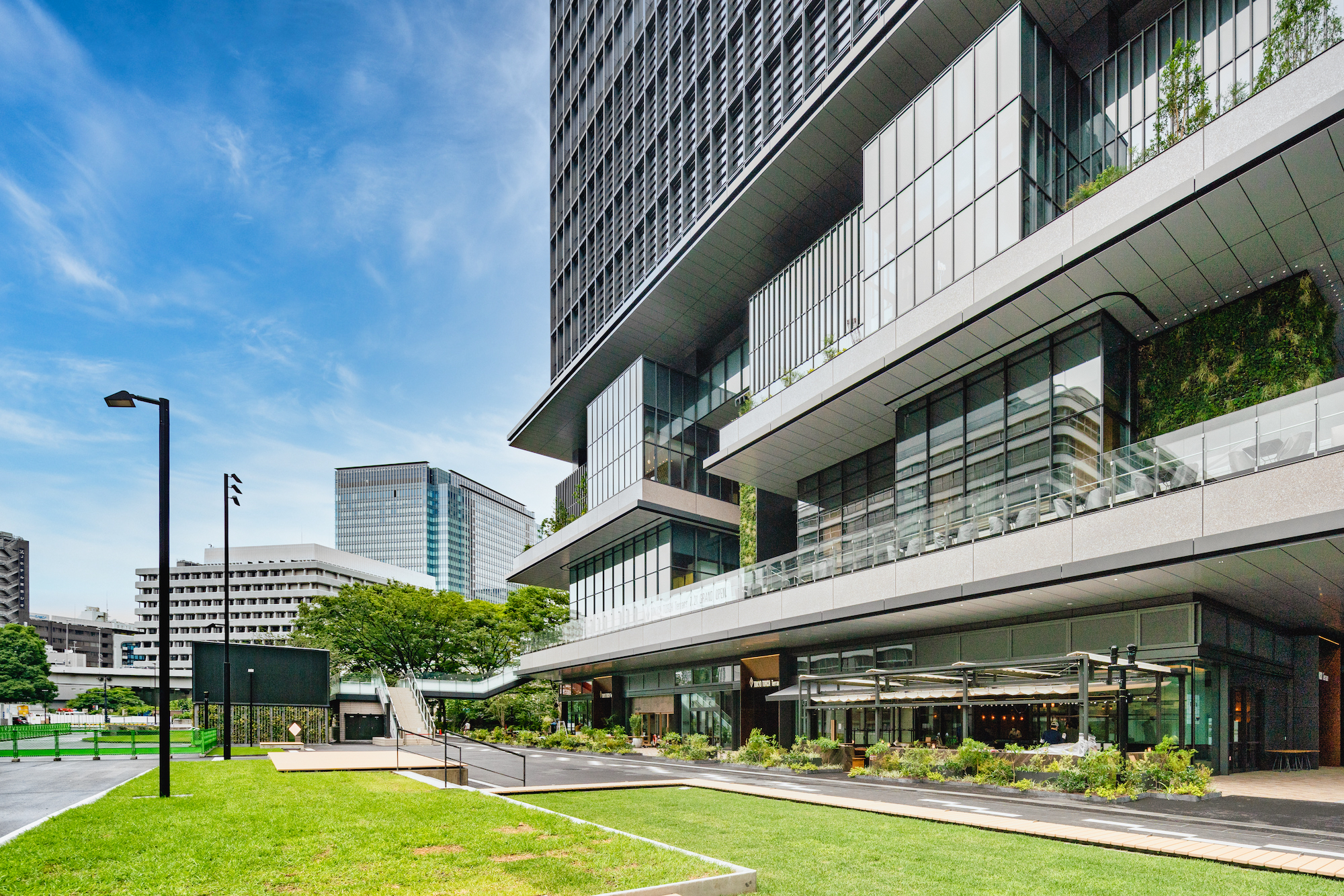
▽北面的广场景色 View from the north side over the plaza
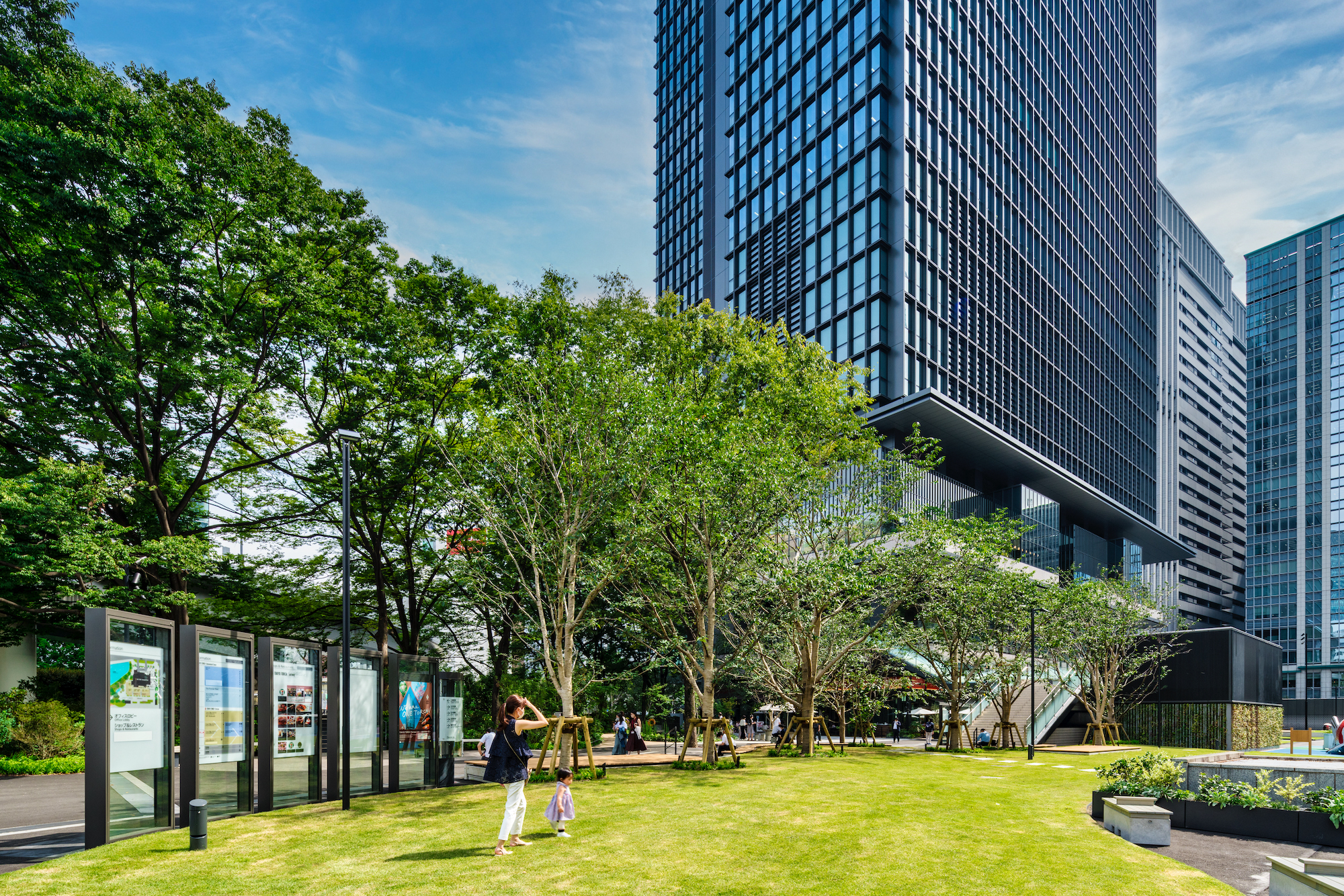
广场对面即是毗邻常盘桥大厦三层餐厅的露台,这在新冠疫情期间为户外饮食提供了宜人的空间。夜晚,玻璃内饰像灯笼一样漂浮着,令人联想起浮世绘木版画的场景。该项目有意地以这种方式来开发大厦底层空间,延续了江户时代(1603-1868年)的城市历史和文化,即承接人们工作、餐饮、国外来访和家庭出游的各种活动,从而提升城市活力。该项目后期将在此基础上建造供水和污水处理大楼、变电站大楼和火炬塔。
Facing this plaza are Tokiwabashi Tower’s three floors of restaurants with adjoining terraces, offering a pleasant space for enjoy outdoor eating that is useful in the era of Covid-19. At night, the glassed-in interiors float like lanterns, creating a scene evocative of an ukiyoe woodblock print. By intentionally developing the base of the tower in this way, the project continues an urban history and culture dating to the Edo period (1603–1868) of welcoming a diversity of activities by people working, eating, visiting from abroad, and taking family outings, thus adding to the energy of the city. Future stages of the project will build on this foundation with the Water & Sewerage Bureau Building, the Electrical Substation Building, and the Torch Tower.
▽办公室入口;露台和广场为左侧餐厅候餐区增添了活力 The office entrance is seen in the center of the photo.The terrace and plaza give vibrant to the restaurants lined up on the left side of the photo
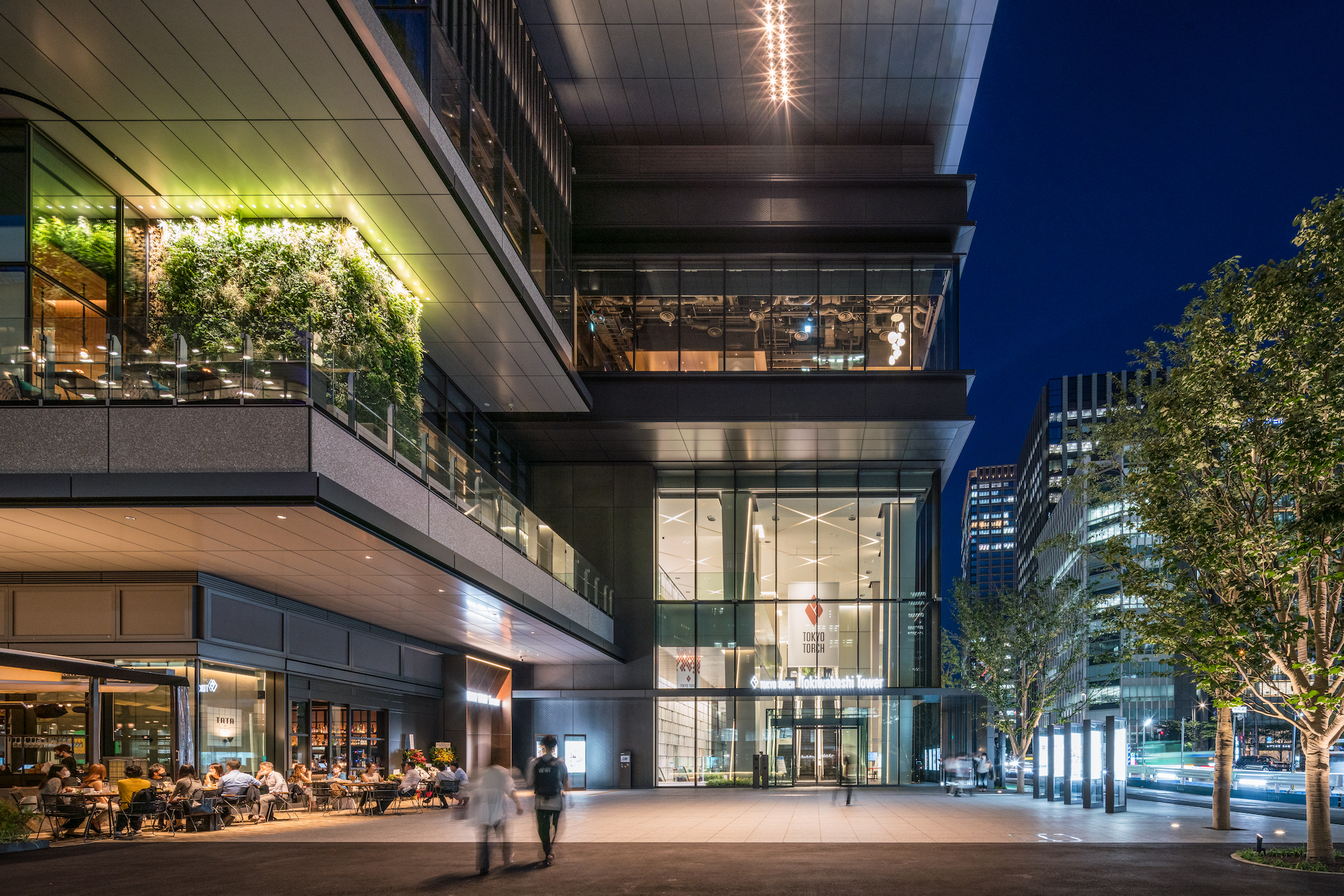
▽滨水区和餐厅夜景;可根据活动情况移动的设备 View of waterfront and restaurants at night.Fixtures can be moved by hand lifter in accordance with the events at the plaza
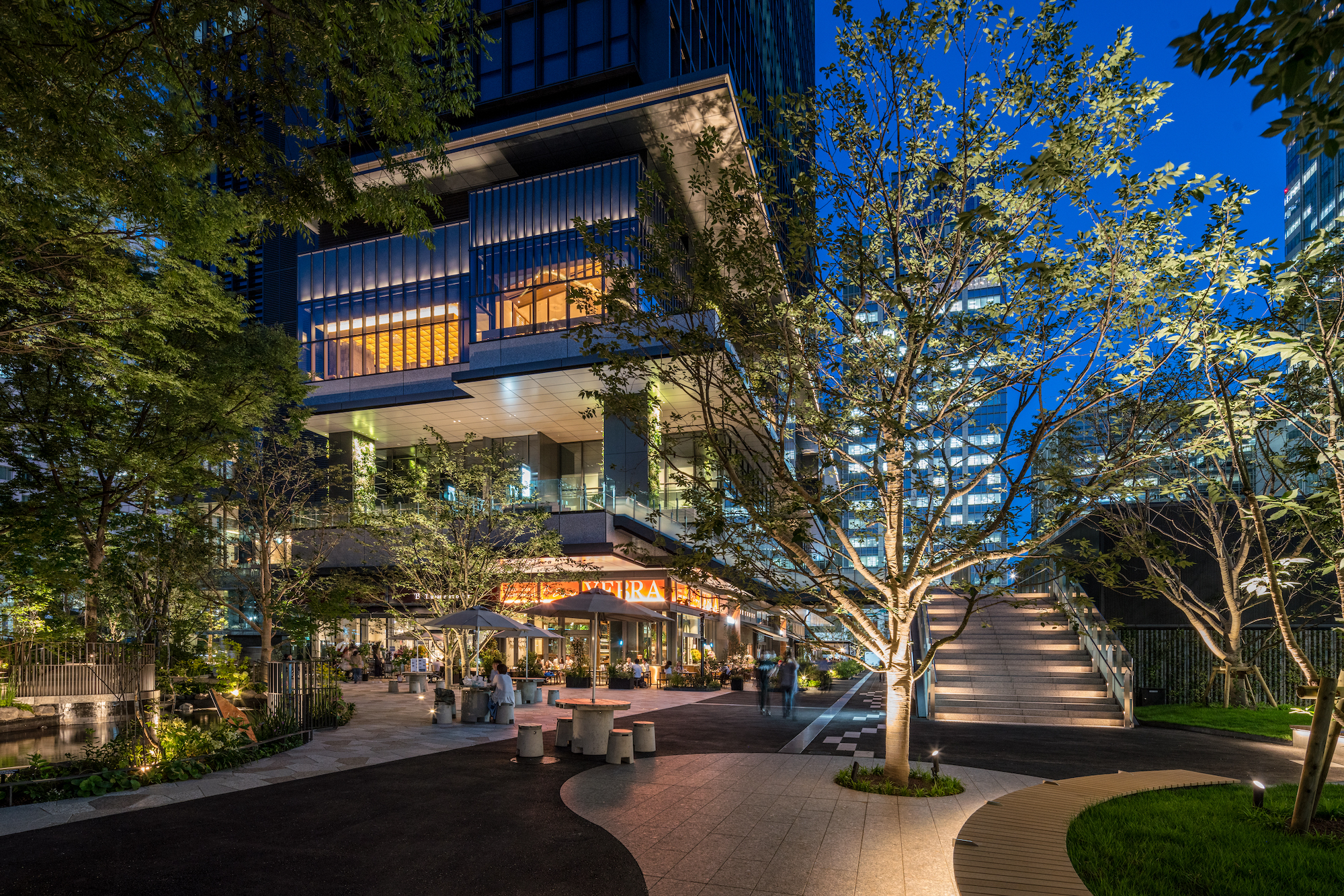
▽广场一侧建筑底层夜景 Night view from the over low-rise on the plaza side
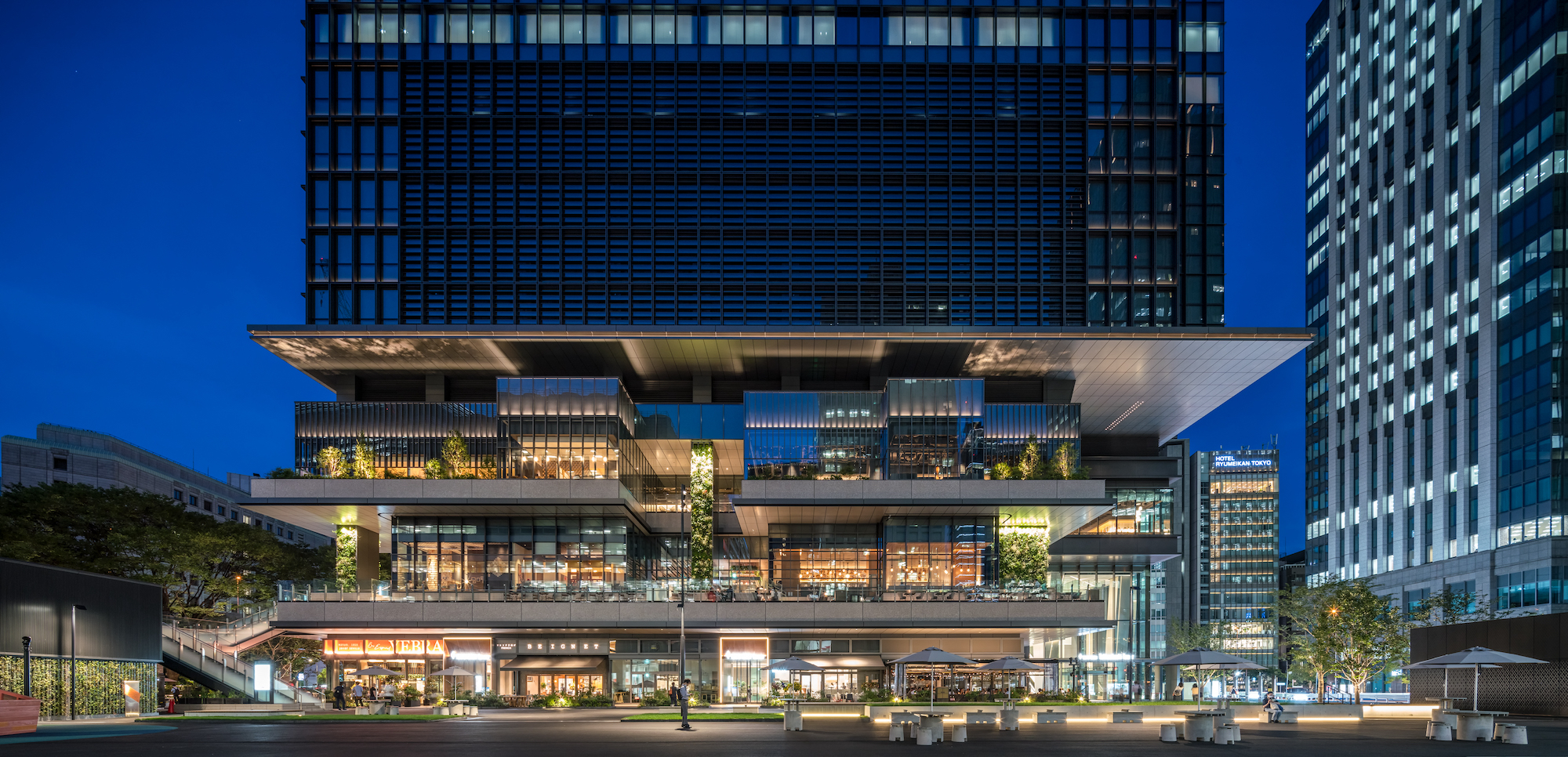
▽大厦西侧夜景鸟瞰 Birds eye view of the west side at night
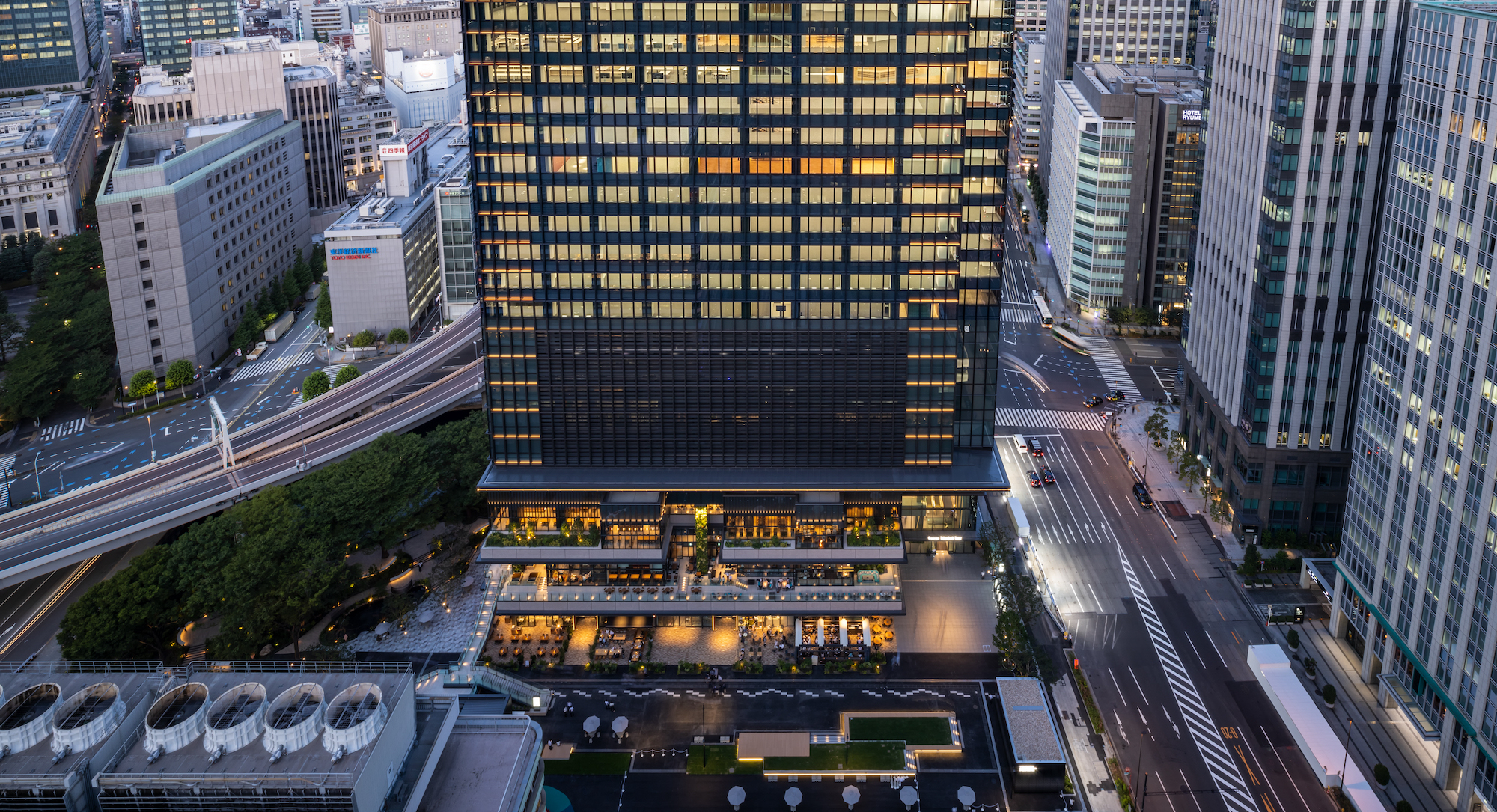
项目概况
项目名称:东京火炬·常盘桥大厦
项目地点:日本 东京 都千代田区 大手町2-6-4
主要用途:办公室、餐厅、停车场
地下结构:复合材料
地上结构:复合材料, 钢筋混凝土、钢结构
场地面积:5455.97㎡
建筑面积:4037.15㎡
总建筑面积:146,082.93㎡
高度:212m
竣工时间:2021 年 6 月
建筑设计:Mitsubishi Jisho Sekkei
摄影:川澄·小林研二写真事务所
项目团队
业主/开发商:三菱地产
室内建筑师/设计师:Mitsubishi Jisho Sekkei Inc.
Takuya Takahashi Architects MEC Design International Corp. spinoff co.,ltd.
结构工程师:Mitsubishi Jisho Sekkei Inc. MEP
工程师:Mitsubishi Jisho Sekkei Inc.
项目管理:Mitsubishi Jisho Sekkei Inc.
主要承包商:Toda Corporation
照明设计:sola associates
Project Outline
Name: TOKYO TORCH Tokiwabashi Tower
Location: 2-6-4, Otemachi, Chiyoda-ku, Tokyo, Japan
Principal Use: Office, Restaurant, Parking
Structure Under ground: Composite
Structure Above ground: Composite. Concrete filled Steel, Steel
Site Area: 5455.97 ㎡
Building Area: 4037.15 ㎡Total Floor Area: 146,082.93 ㎡Height: 212 m
Completion: June 2021
Architect: Mitsubishi Jisho Sekkei
Photographer: Kawasumi Kobayashi Kenji Photograph Office
Project Team:
Owner / Developer: Mitsubishi Estate Co., Ltd.
Interior Architects / Designers: Mitsubishi Jisho Sekkei Inc.
Takuya Takahashi Architects MEC Design International Corp. spinoff co.,ltd.
Structural Engineers: Mitsubishi Jisho Sekkei Inc.
MEP Engineers: Mitsubishi Jisho Sekkei Inc.
Project Managers: Mitsubishi Jisho Sekkei Inc.
Main Contractors: Toda Corporation
Lighting design: sola associates
“ 利刃般的建筑大楼底部空间营了如浮世绘中的热闹气氛。”
审稿编辑:Simin
更多 Read more about:Mitsubishi Jisho Sekkei










0 Comments