本文由 KRAFT.RAUM. 授权mooool发表,欢迎转发,禁止以mooool编辑版本转载。
Thanks KRAFT.RAUM. for authorizing the publication of the project on mooool, Text description provided by KRAFT.RAUM..
KRAFT.RAUM.:希伦-沃夫镇中心,位于德国卡门市,旨在将开放空间与交通设施进行简明重组,使其功能得到加强。由此形成了一个安静的广场区域,以及一个木制平台和一个小的阴凉绿色区域。木制平台呈现的独角兽形态,是当地的特色标志和纹章动物,体现了其标识性。
KRAFT.RAUM.:The town centre of Heeren-Werve, a district of the city of Kamen, is strengthened in its function through a clear reorganisation of the open space and traffic facilities. A quiet square area with a wooden deck and a small, shady green area were created. The wooden deck has the shape of a unicorn – the emblem and heraldic animal of Heeren-Werve – which creates local identity.




街道空间充分为行人考量进行了升级:将马尔凯什街北移,取消广场上的车行空间。停车场重新布局在广场南侧的交叉路口,并保持在当地购物中心的视野范围内。
The street space was upgraded for the benefit of pedestrians: By moving Märkische Straße to the north, traffic has been deprived of its presence on the square. The parking spaces are now arranged as cross-parkers to the south of the square and remain in full view of the local shopping centre.
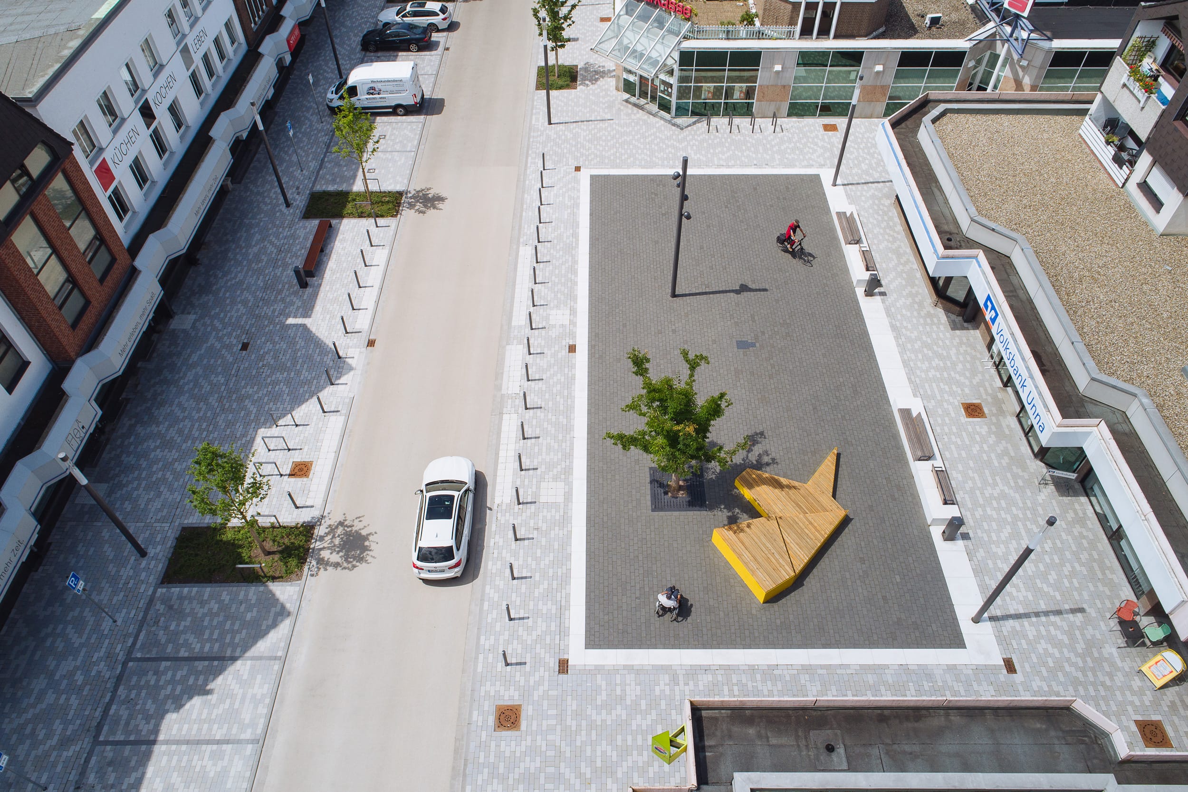
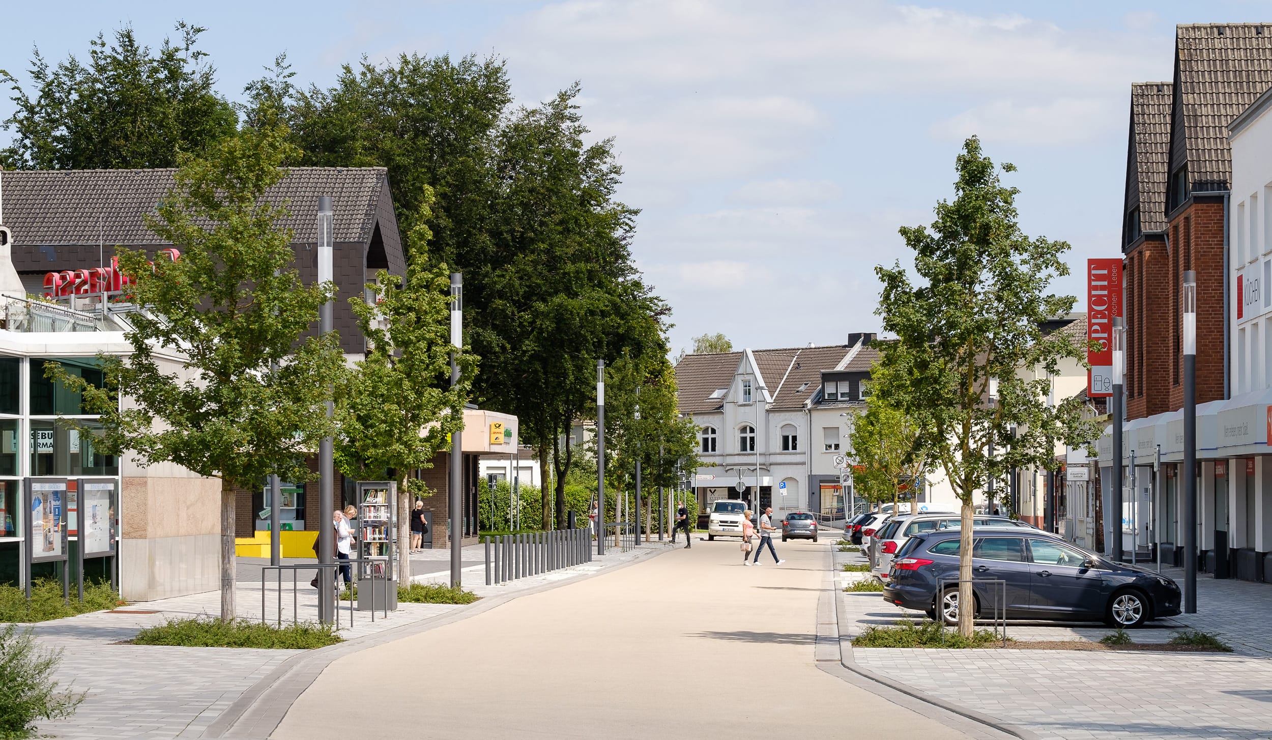
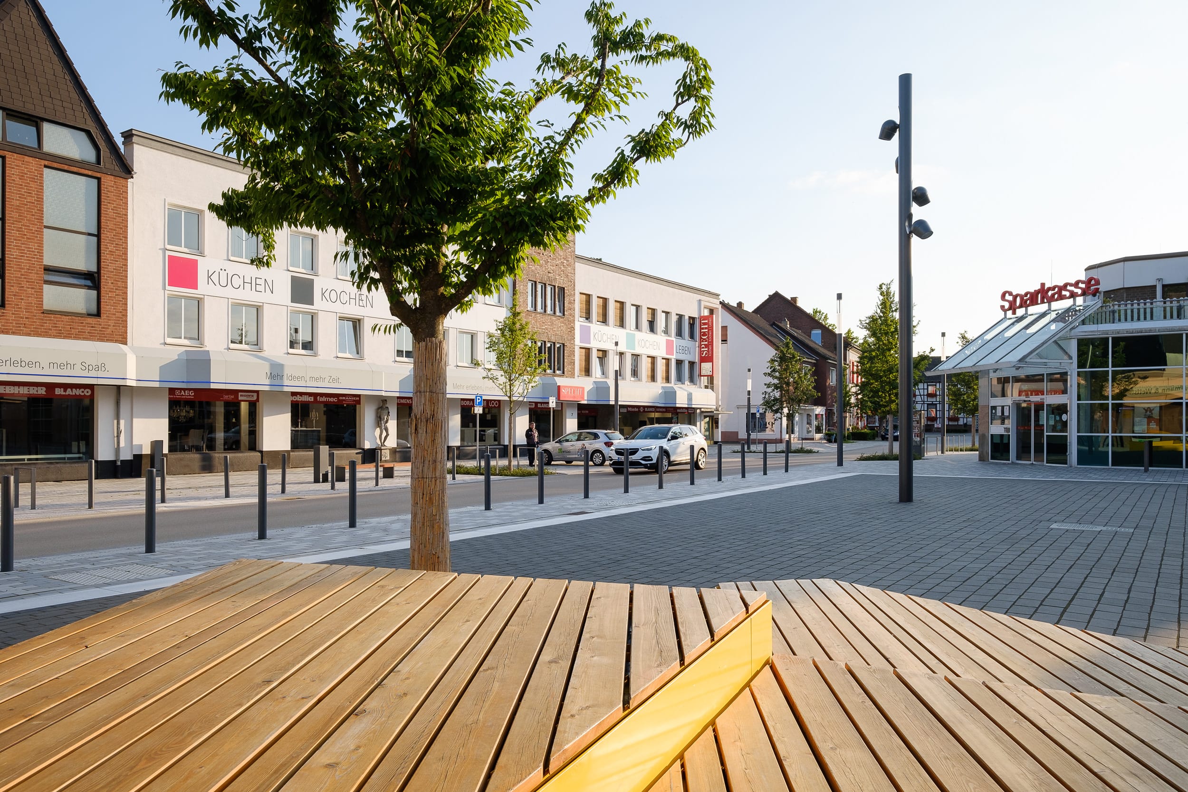
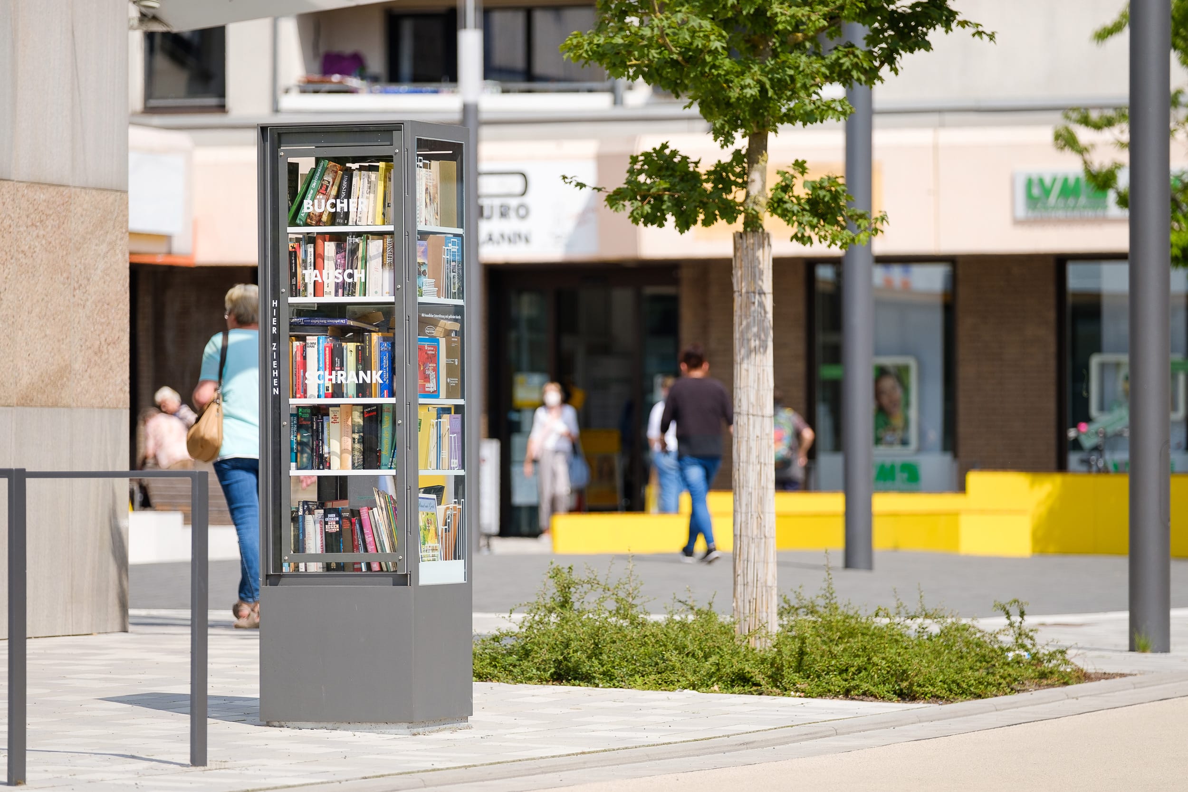
经过一系列的结构调整之后,现在宽敞的广场区主要通过一条宽阔的长廊连接到现有的公园,长廊两旁种植着许多灌木植物。与此同时,得益于全新的灯光设计理念,夜晚时分,这里也能得到良好的照明。整个设计使得城市中心的居住质量得到明显地提高:凭借其开阔明亮的风景,市中心重新成为受所有年龄群体欢迎的聚会场所。
As a result of the restructuring, the spacious square area is now connected to the existing park via a wide promenade lined with shrub plantings. This is also well illuminated in the evening hours thanks to a new lighting concept. The entire concept clearly enhances the quality of stay in the town centre – with its open and bright scenery, the town centre becomes a meeting place for all age groups.
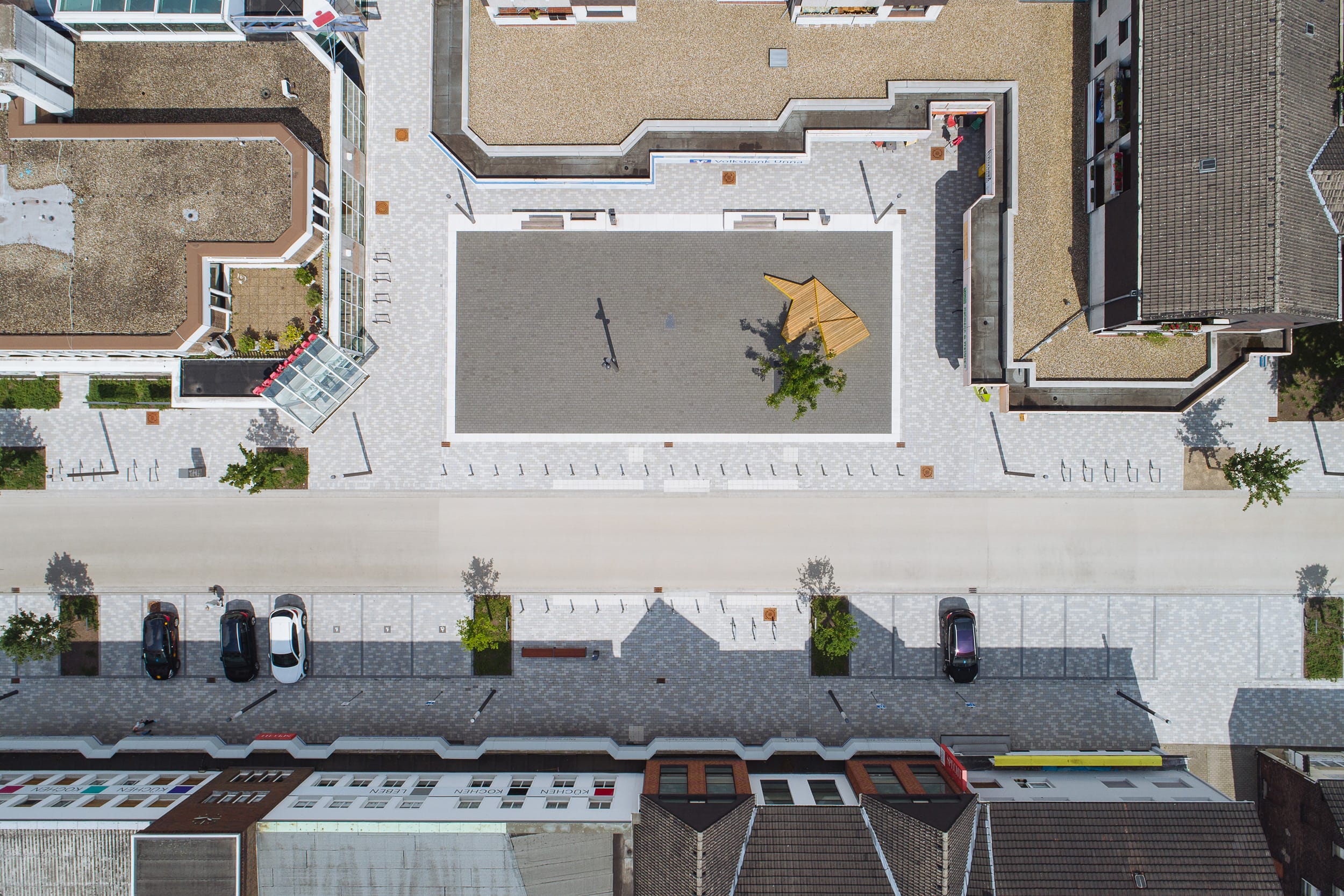
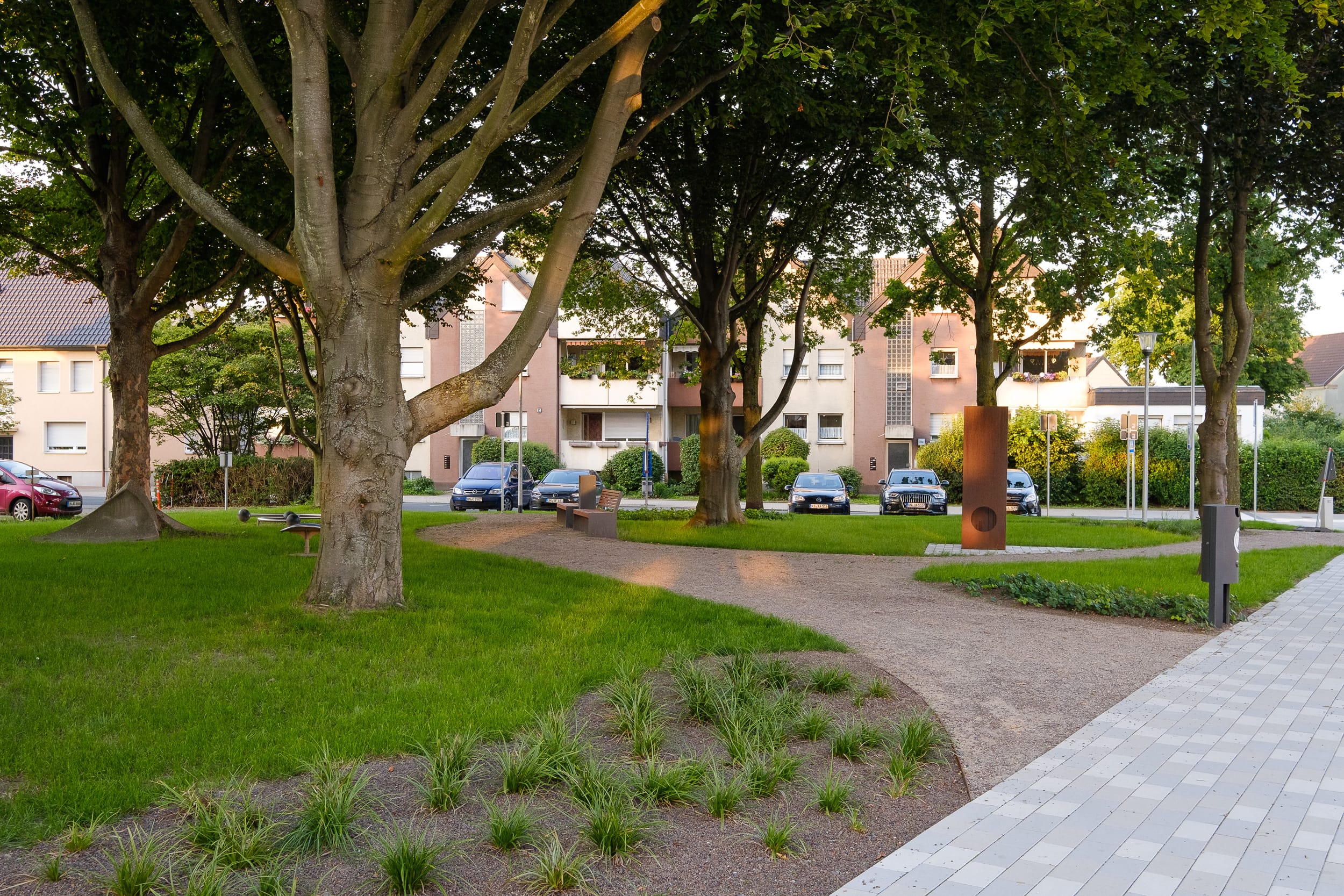
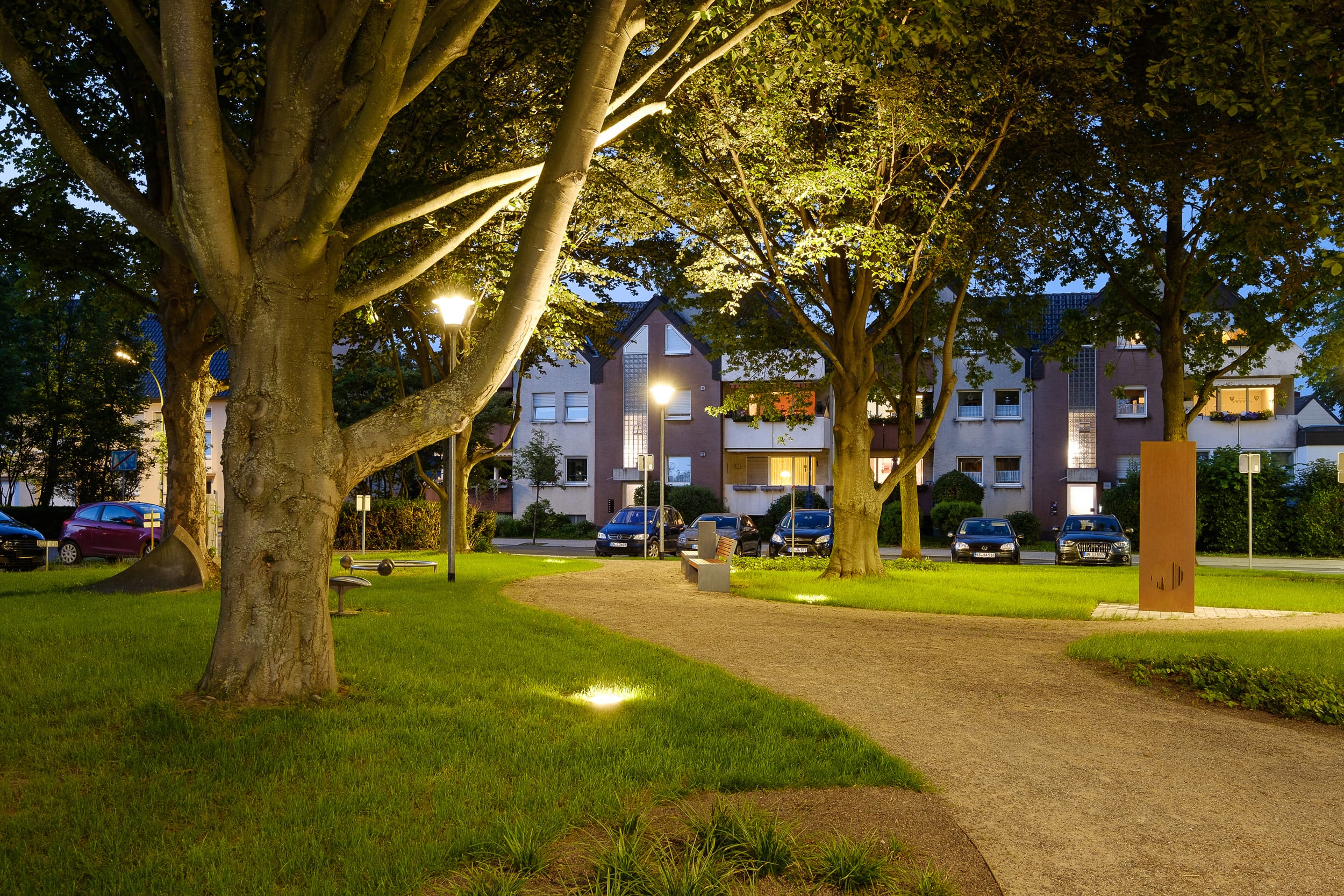
项目名称:卡门希伦-沃夫镇中心
完成:2020年
面积:约6300平方米
项目地点:德国 卡门 马尔凯什街 59174号
景观设计:KRAFT.RAUM. Landschaftsarchitektur und Stadtentwicklung
公司网址:https://www.kraft-raum.com
联系邮箱:mail@kraft-raum.com
首席设计师:René Rheims
设计团队:Katarzyna Bolewska, Sunhild Munier
合作者:ambrosius blanke verkehr.infrastruktur, Bochum
摄影师:Nikolai Benner
摄影师网址:https://nikolaibenner.de/
Project name: Town center of Heeren-Werve, Kamen
Completion Year: 2020
Size: ca. 6.300 m2
Project location: Märkische Straße, 59174 Kamen, Germany
Landscape Firm: KRAFT.RAUM. Landschaftsarchitektur und Stadtentwicklung
Website: https://www.kraft-raum.com
Contact e-mail: mail@kraft-raum.com
Lead Architects: René Rheims
Design Team: Katarzyna Bolewska, Sunhild Munier
Collaborators: ambrosius blanke verkehr.infrastruktur, Bochum
Photo credits: Nikolai Benner
Photographer’s website: https://nikolaibenner.de/
“ 该项目回归设计本意,为当地使用者提供了简约有效的解决方案。”
审稿编辑: Via Wang
更多 Read more about: KRAFT.RAUM.




0 Comments