本文由 Peter Pichler Architecture 授权mooool发表,欢迎转发,禁止以mooool编辑版本转载。
Thanks Peter Pichler Architecture for authorizing the publication of the project on mooool. Text description provided by Peter Pichler Architecture.
PPA:近日,总部位于米兰的Peter Pichler建筑事务所在美国西弗吉尼亚州开发了一个可持续的树屋概念。
PPA:Milan based studio Peter Pichler Architecture has developed a concept for sustainable tree houses in West Virginia, United States.

▼项目视频 Video
建筑 ARCHITECTURE
树屋项目位于美国西弗吉尼亚州,其每个居住单元都最大限度地与自然联系在一起,创造了一种新的森居体验。几何形状的陡峭屋顶将由当地的木材制成,设计灵感来自周围的枫树、杨树和橡树。
每个树屋的面积约36-55平方米,含两层空间。下层的是小型阅读或休息区,上层是带有小浴室的卧室区。这两层之间由内部的小楼梯相连接。
该项目构思出了一种“慢下来”的旅游形式,其中起主要作用的便是自然和建筑的融合。“我们相信旅游业的未来是建立在人与自然的关系之上的。而我们不需要其他任何辅助的东西,通过良好的整合、可持续的建筑设计就可以放大这种关系”。
The project Tree Houses is located in West Virginia, United States. The single units create a new experience to live in the woods with a maximum connection with nature. The geometry with its sharp steep roof is inspired by the surrounding maple, poplar and oak trees and will be made of local wood.
The size of the units ranges from 36-55 m2 on 2 levels. The lower level is a small reading / lounge area, and the upper level the sleeping area with a small bathroom. The two levels are connected with a small internal stair.
The project is conceived as a “slow down”- form of tourism where nature and the integration of architecture in it plays a primary role. “We believe that the future of tourism is based on the relationship of the human being with nature. Well integrated, sustainable architecture can amplify this relationship, nothing else is needed”.
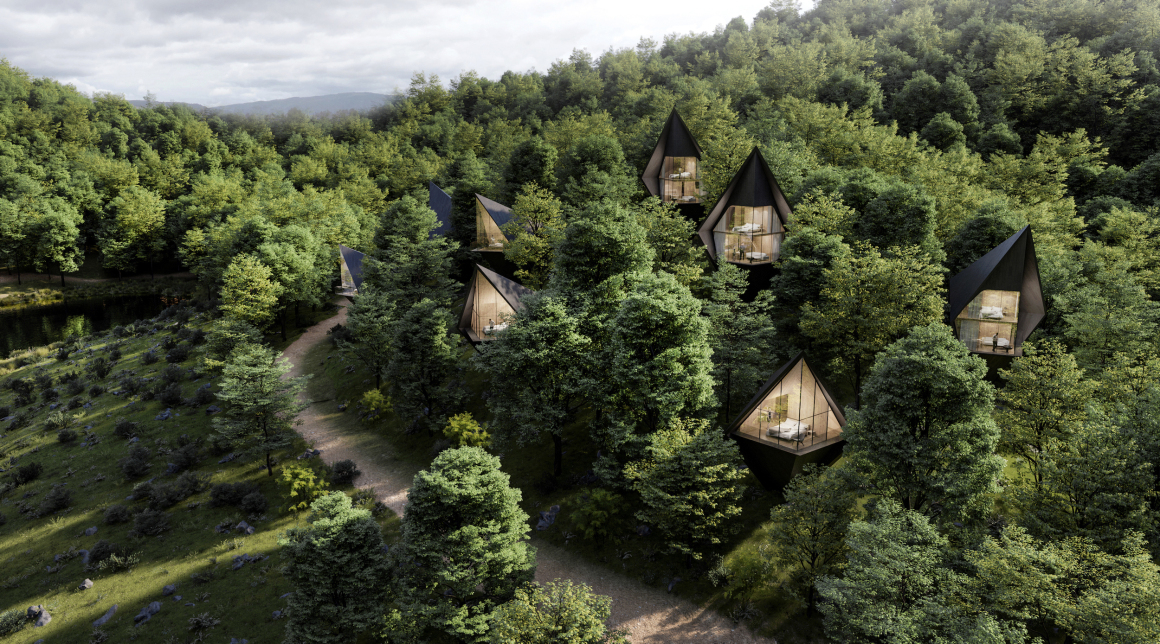
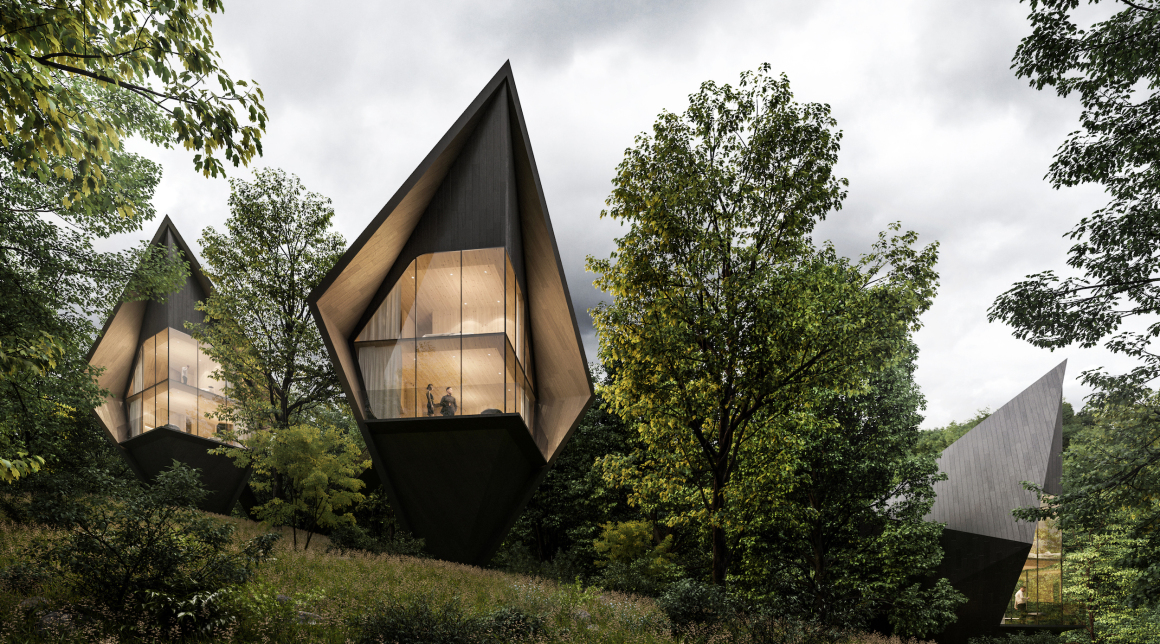

位置 LOCATION
道森湖(Dawson Lake)是西弗吉尼亚州“野生和奇妙”景观的一个令人惊叹的例子,其景观特色包括一个由泉水浇灌的40英亩的湖泊、恢复的草地、溪流和湿地,以及超过100英亩的永久土地地役权,而正是这些形成了当地物种的受保护栖息地。
道森湖将成为建筑设计、农业和土地再生方法使用的“活实验室”,该项目的目标是重塑可持续未来的前景,不仅要最小化环境影响,还要切实改善生态系统的健康和恢复力。
该项目将包括可持续建筑、会议和活动中心、食品和农业中心、健康和疗养提案、可持续教育研讨会以及大型视觉和表演艺术规划。
Dawson Lake is a stunning example of West Virginia’s “Wild and Wonderful” landscape, featuring a spring-fed 40-acre lake, restored meadows, streams and wetlands, and over 100 acres of perpetual land easements that form a protected habitat for native species.
Dawson Lake will become a “living laboratory” for regenerative approaches to building design, agriculture and land-use that reach beyond minimizing environmental impacts to actually improving the ecosystem’s health and resilience. The project aim is to reshape the prospect for sustainable future.
The project will encompass sustainable buildings, conference and event center, a food and agriculture hub, health and wellness proposals, sustainable education workshops and a vast visual and performing arts programming.
▼前视图 Front View
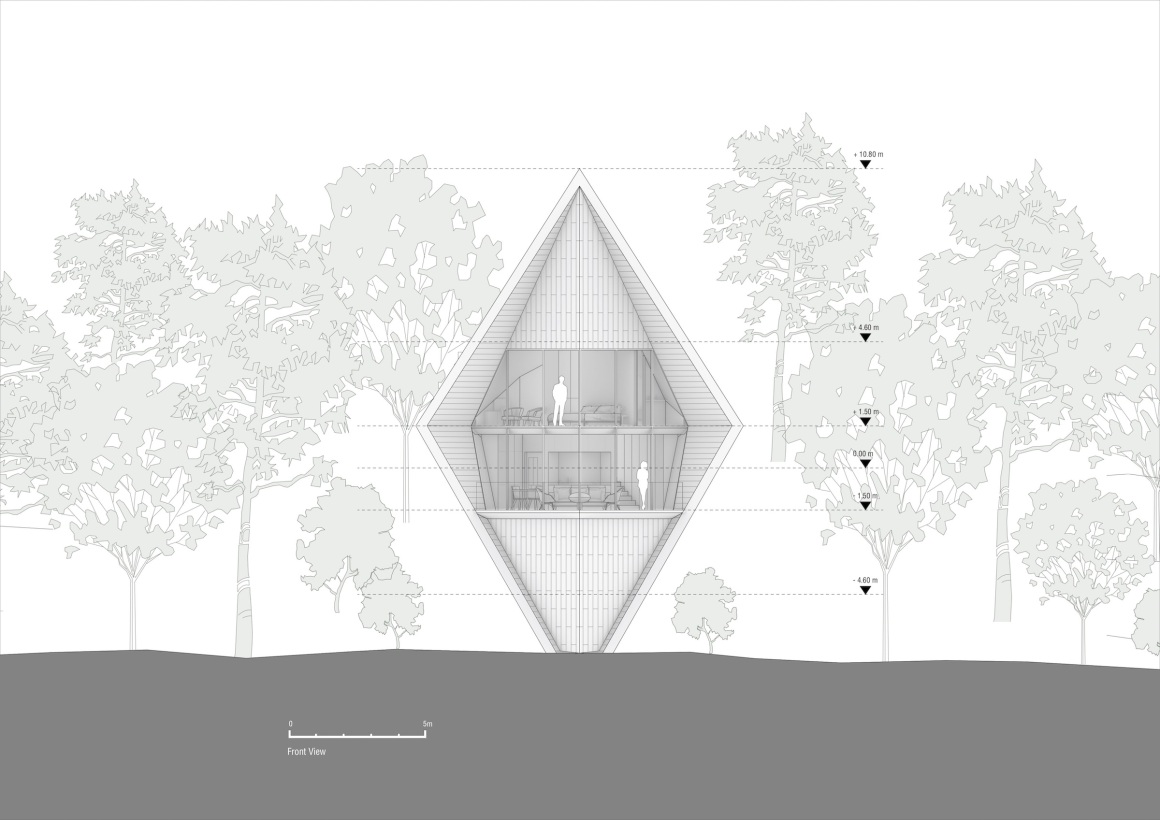
▼树屋侧视图 Side View
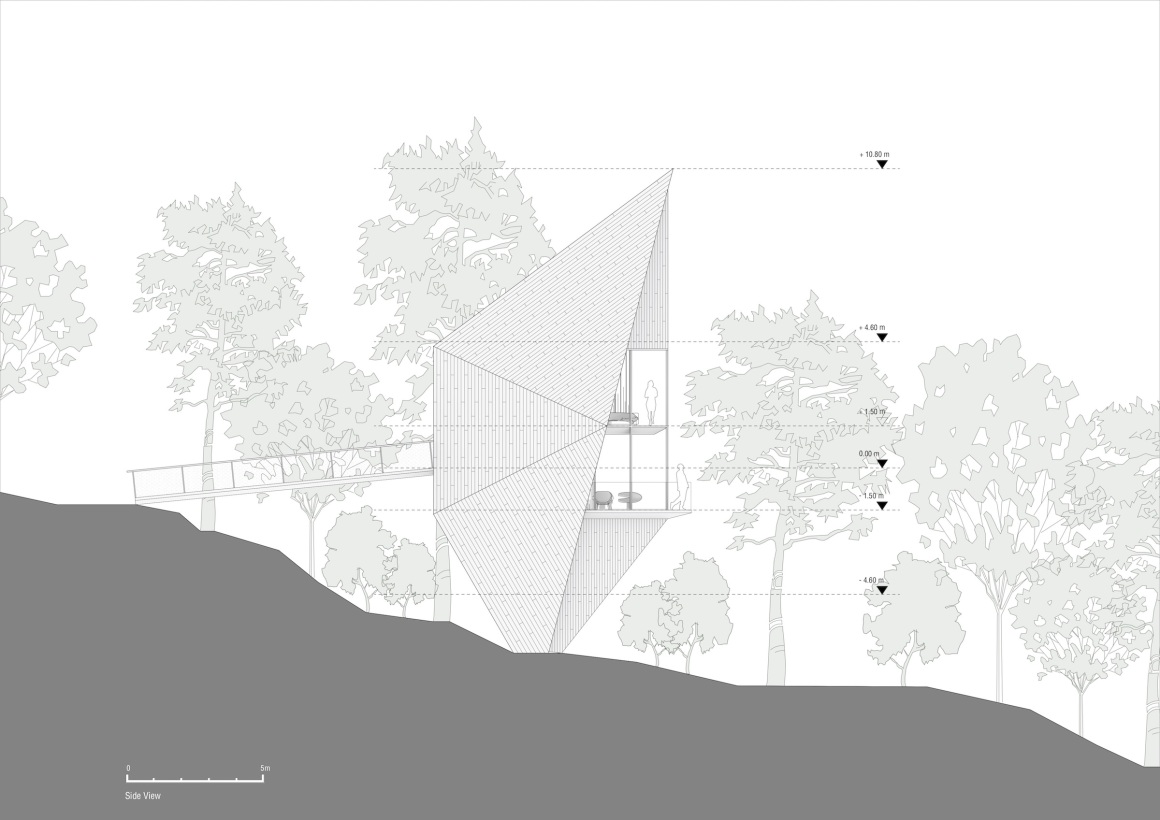
▼首层平面图 Ground Floor Plan
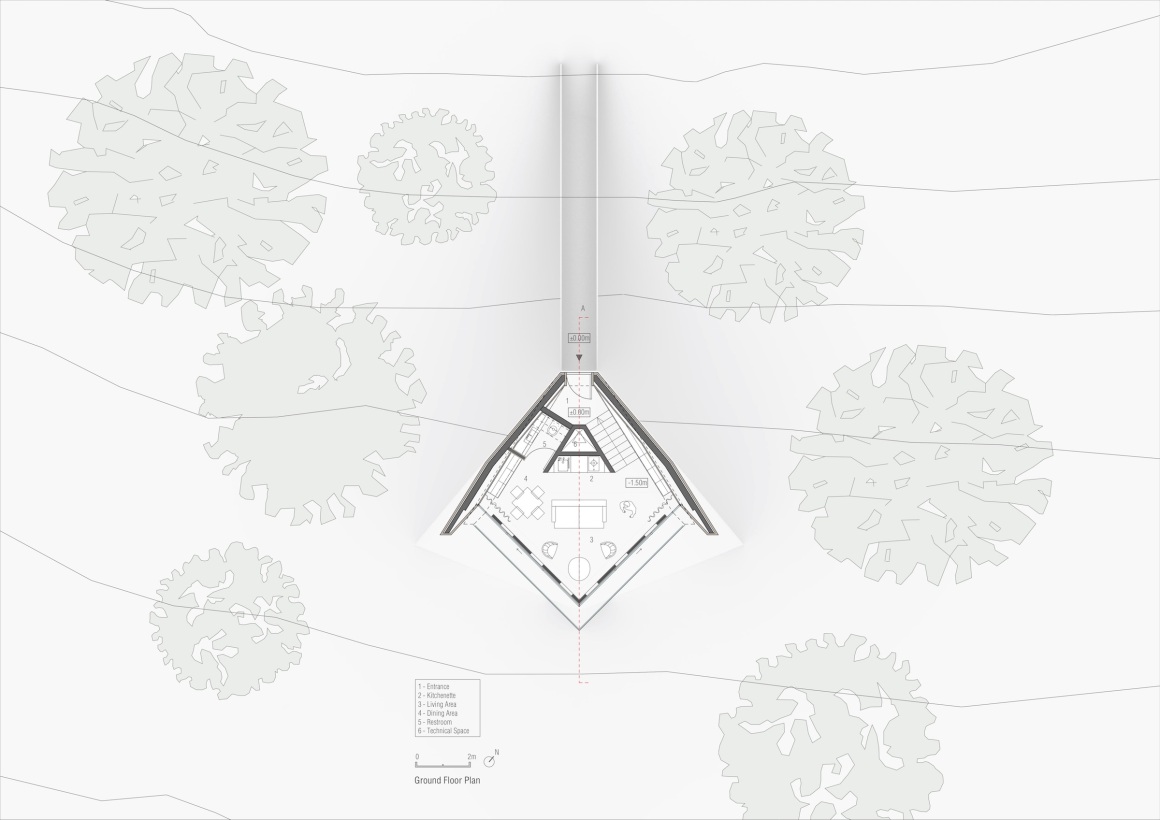
▼二层平面图 First Floor Plan
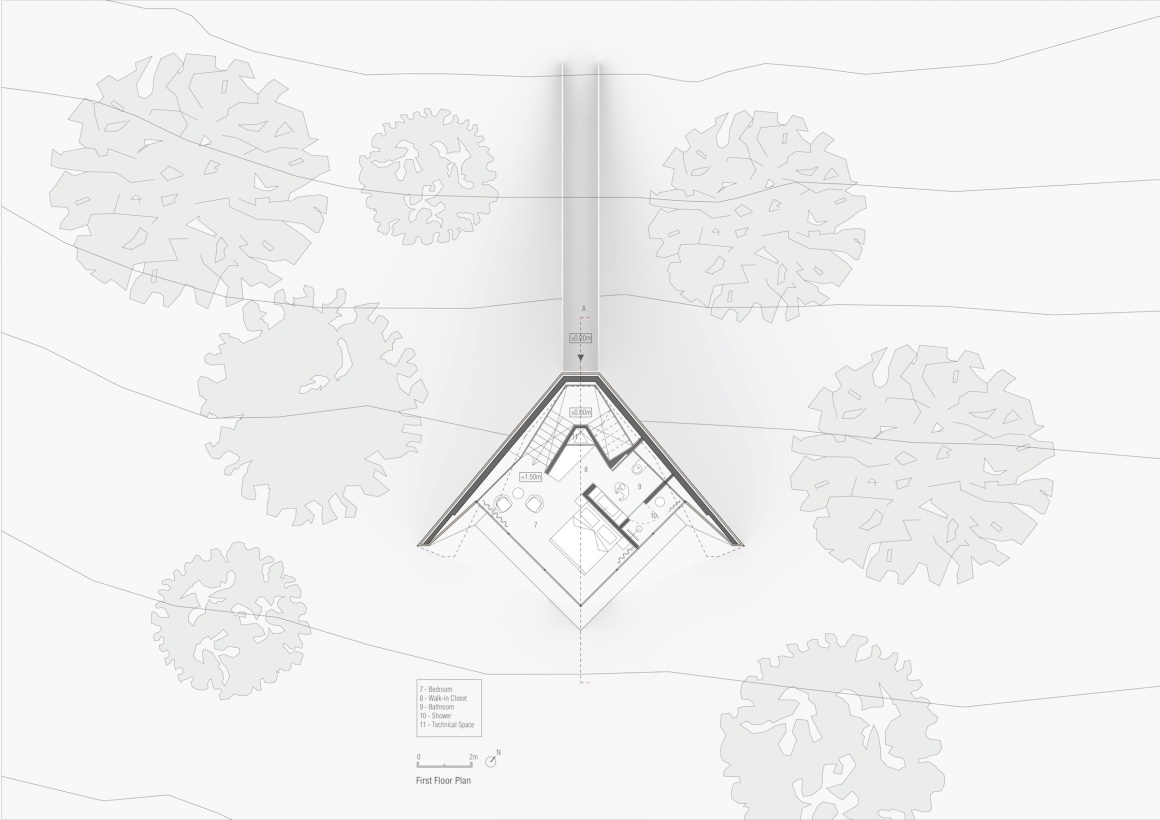
▼屋顶平面图 Roof Plan
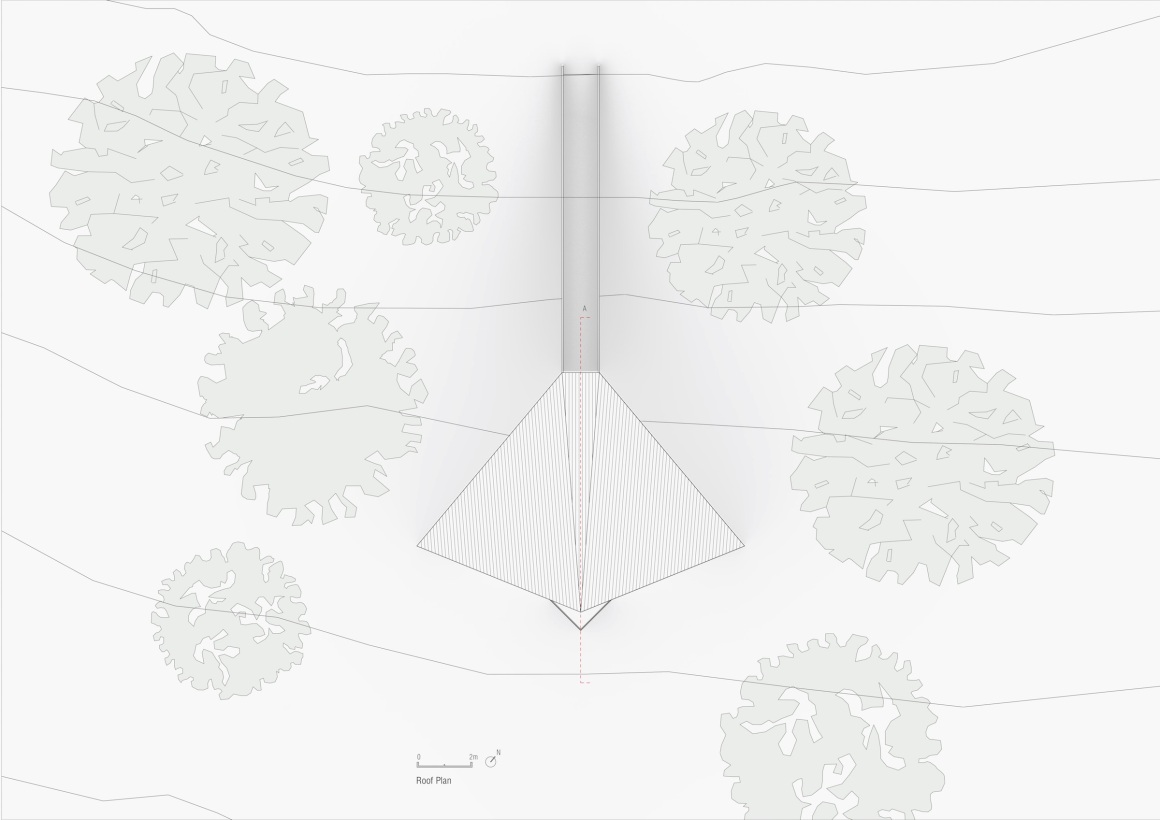
▼树屋剖面图A Section A
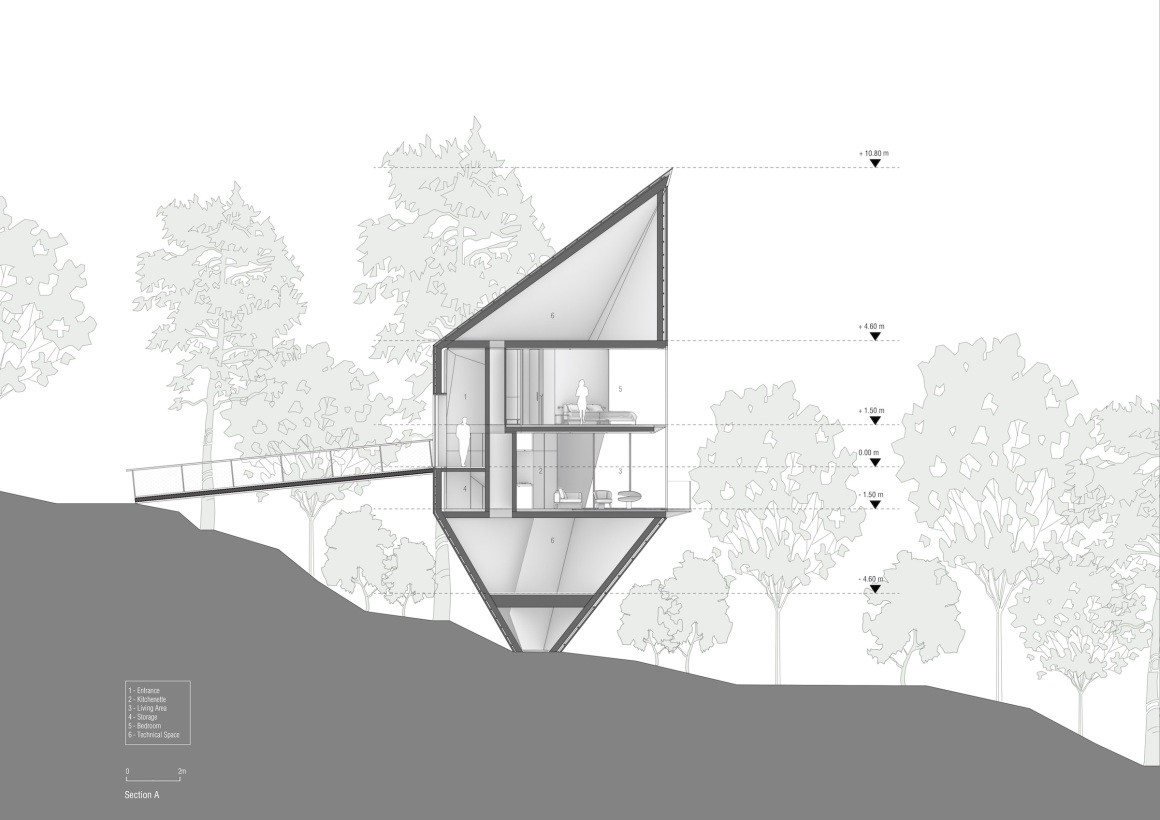
PETER PICHLER建筑团队:
PPA首席设计师:Peter Pichler, Silvana Ordinas
PPA设计团队:Daniele Colombati, Gianluigi D´Aloisio, Giovanni Paterlini, Marco Caprani
PETER PICHLER ARCHITECTURE TEAM:
PPA Principals: Peter Pichler, Silvana Ordinas
PPA Design Team: Daniele Colombati, Gianluigi D´Aloisio, Giovanni Paterlini, Marco Caprani
更多 Read more about: PETER PICHLER ARCHITECTURE




0 Comments