本文由如恩设计研究室授权mooool发表,欢迎转发,禁止以mooool编辑版本转载。
Thanks Neri&Hu Design and Research Office for authorizing the publication of the project on mooool, Text description provided by Neri&Hu Design and Research Office.
Neri&Hu Design and Research Office:扬州青普瘦西湖文化行馆位于扬州风景秀丽的西湖附近。由于场地各处散布着小湖泊和一些现有的建筑,这家包含20间客房的精品度假酒店对如恩来说是一个颇有挑战的项目。业主希望对基地原有的部分老建筑进行适应性再利用,为之赋予新的功能,同时增加新的建筑以满足酒店的容量需求。为将这些分散元素统一起来,如恩采用了网格的平面规划,框定出围墙和通廊的布局,从而将各个功能整合在一起,形成一个多院落的围场。设计的灵感源自中国四合院的建筑类型。和传统的庭院一样,院落的形式为空间赋予了层次,将天空与地面的景观框架其中,让景观融入建筑,创造出内部与外部的重叠。
Neri&Hu Design and Research Office: Situated in close proximity to Yangzhou’s scenic Slender West Lake, the site given to Neri&Hu to design a 20-room boutique hotel was a challenging one, dotted with small lakes and a handful of existing structures. The design brief called for the adaptive reuse of several of the old buildings by giving them new functions, while adding new buildings to accommodate the hotel’s capacity needs. Neri&Hu’s strategy to unify these scattered elements was to overlay a grid of walls and paths onto the site to tie the entire project together, resulting in multiple courtyard enclosures. The inspiration for the design actually originates with the courtyard house typology of vernacular Chinese architecture. As with the traditional courtyard, the courtyard here gives hierarchy to the spaces, frames views of the sky and earth, encapsulates landscape into architecture, and creates an overlap between interior and exterior.
▼场地鸟瞰 Site Aerial
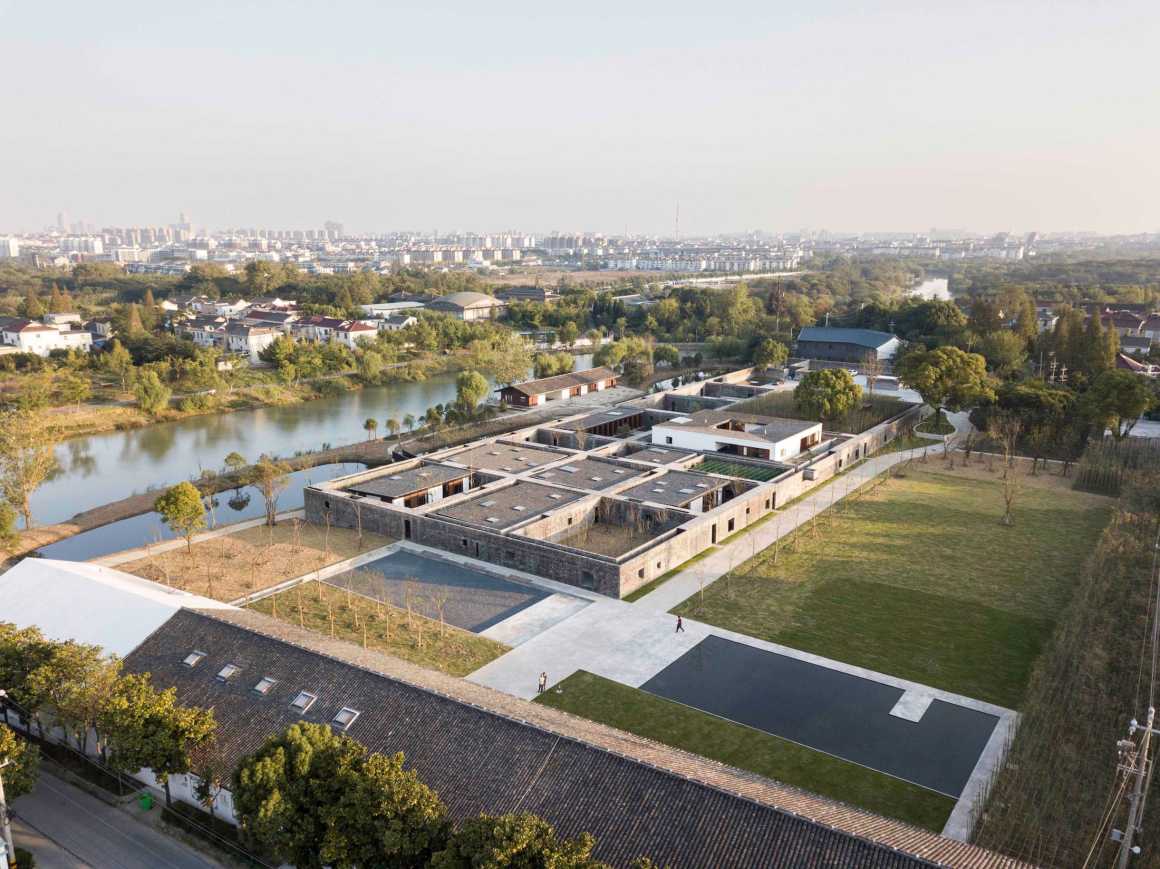
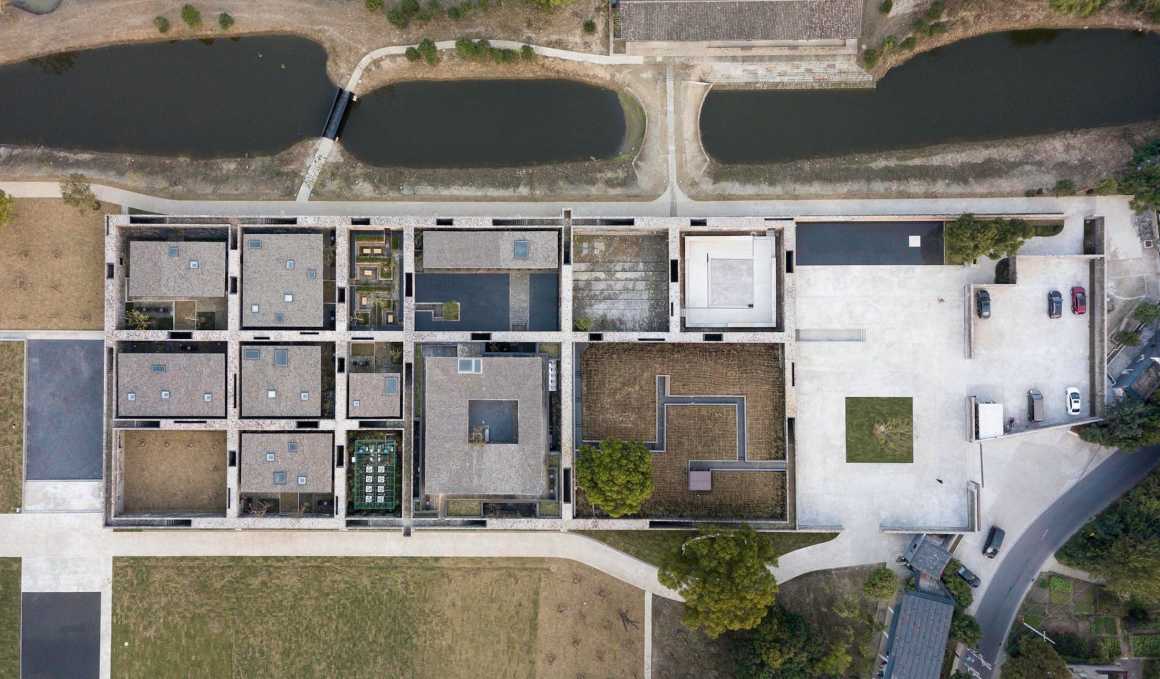
平直的天际线中跳脱出三座建筑:一座两层高的客房,一座包含四间客房的湖滨小筑,以及位于行馆一端的一座多功能建筑。多功能建筑由原有的废弃仓库改建而成,包含了新建的混凝土结构,其中有一间餐厅,一个剧院和一个展览空间。如恩希望通过利用这个项目最有特点的两个景观元素—— 墙与院——将一个复杂的场地格局统一起来,通过粗犷的材料和层叠的空间营造,用现代的设计语言重新定义传统的建筑形式。
Here three additional buildings take their place in the panorama; the rising second floor of the largest courtyard building, a lakeside pavilion of four guestrooms, and a multifunction building at the furthest reaches of the site. Renovating the existing derelict warehouse building, with a partial new concrete addition, this multifunction building houses a restaurant, a theater and an exhibition space. With this project, Neri&Hu’s ambition lies in utilizing a strong landscape element—the wall and courtyard—to unify a complex site and program, while the rustic materiality and layered spaces seek to redefine tradition with a modern architectural language.
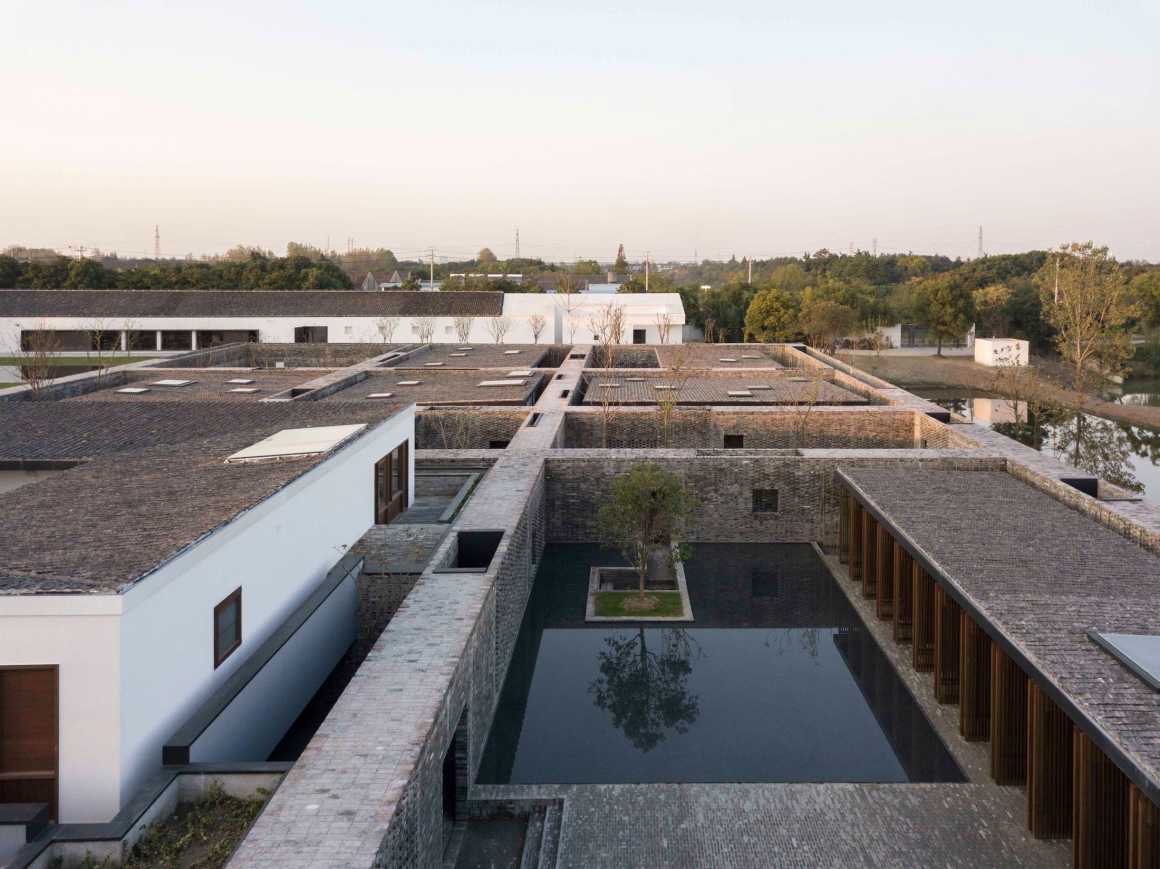


▼单体建筑的屋顶与四周的围墙齐平,远远望去形成了一条平整的天际线 The building roof lines are confined within the height of the walls surrounding them, so that they are not visible from afar.
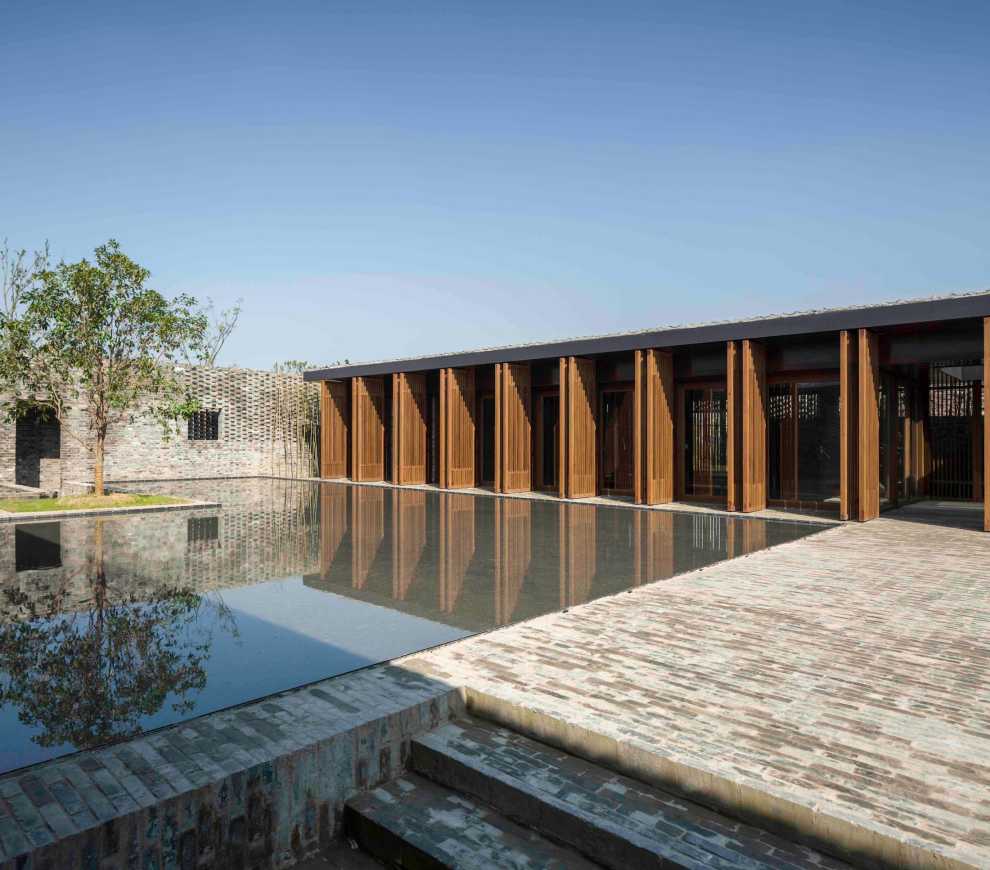
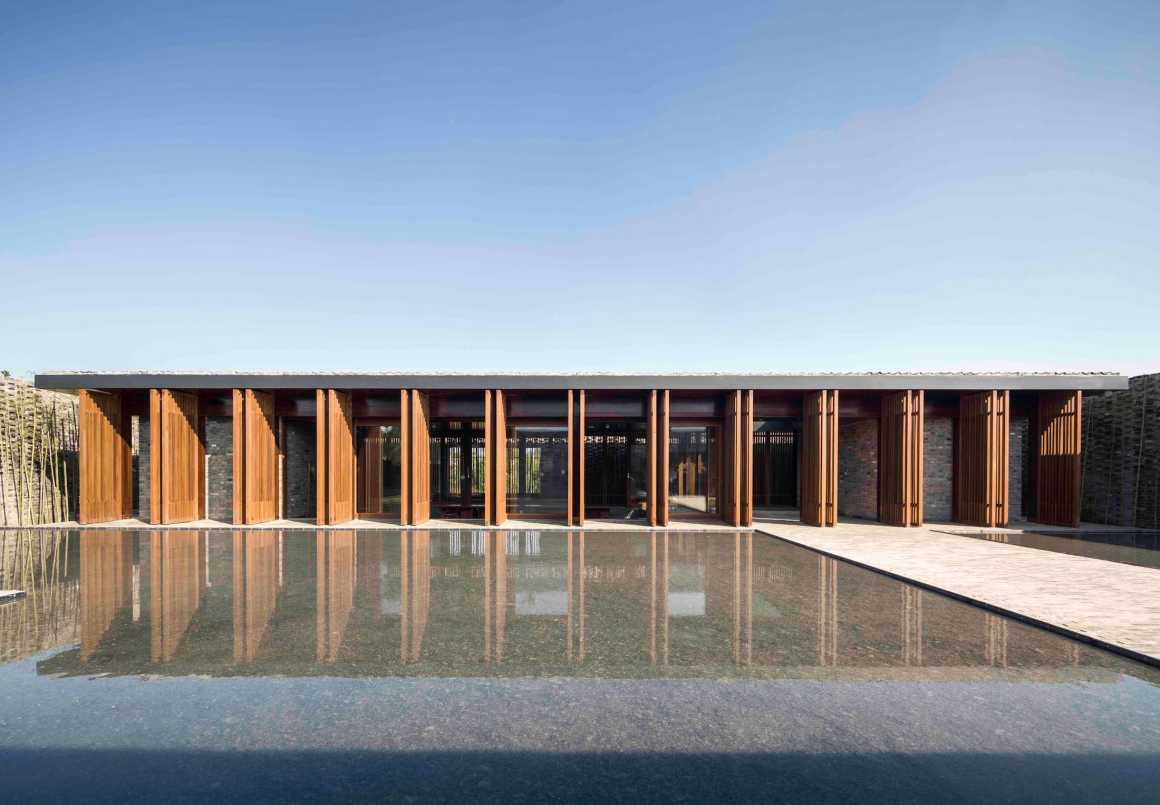
▼餐饮区 Dining area
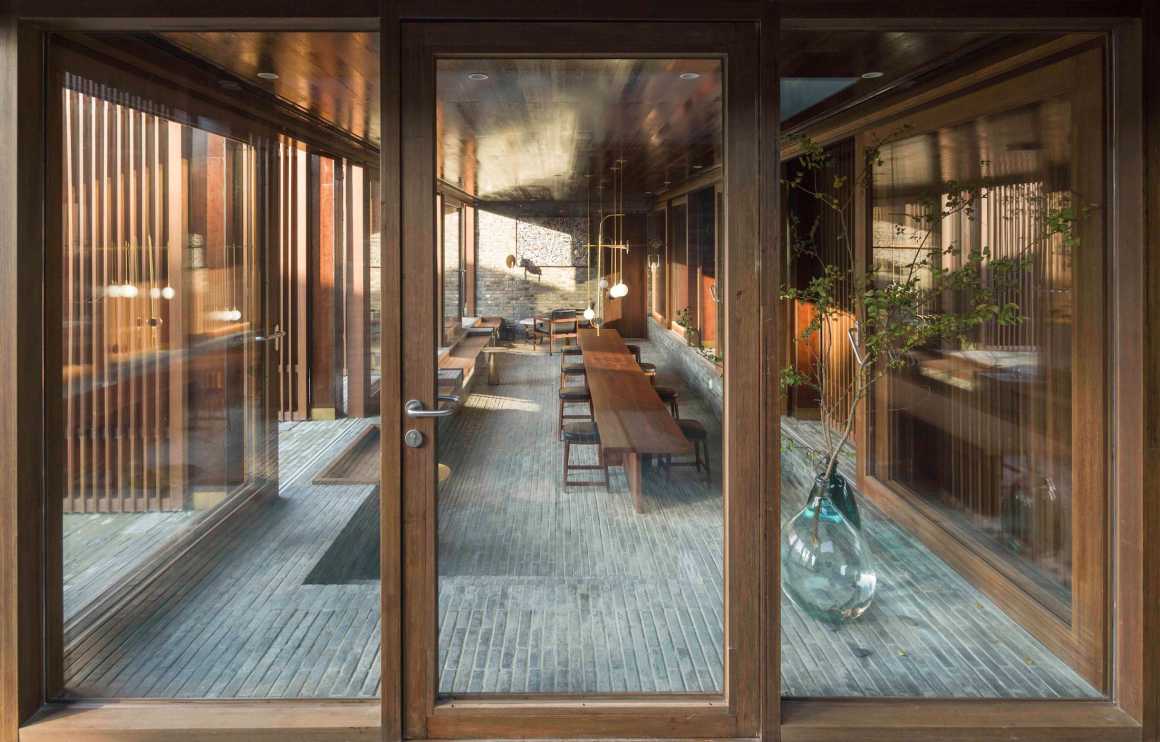
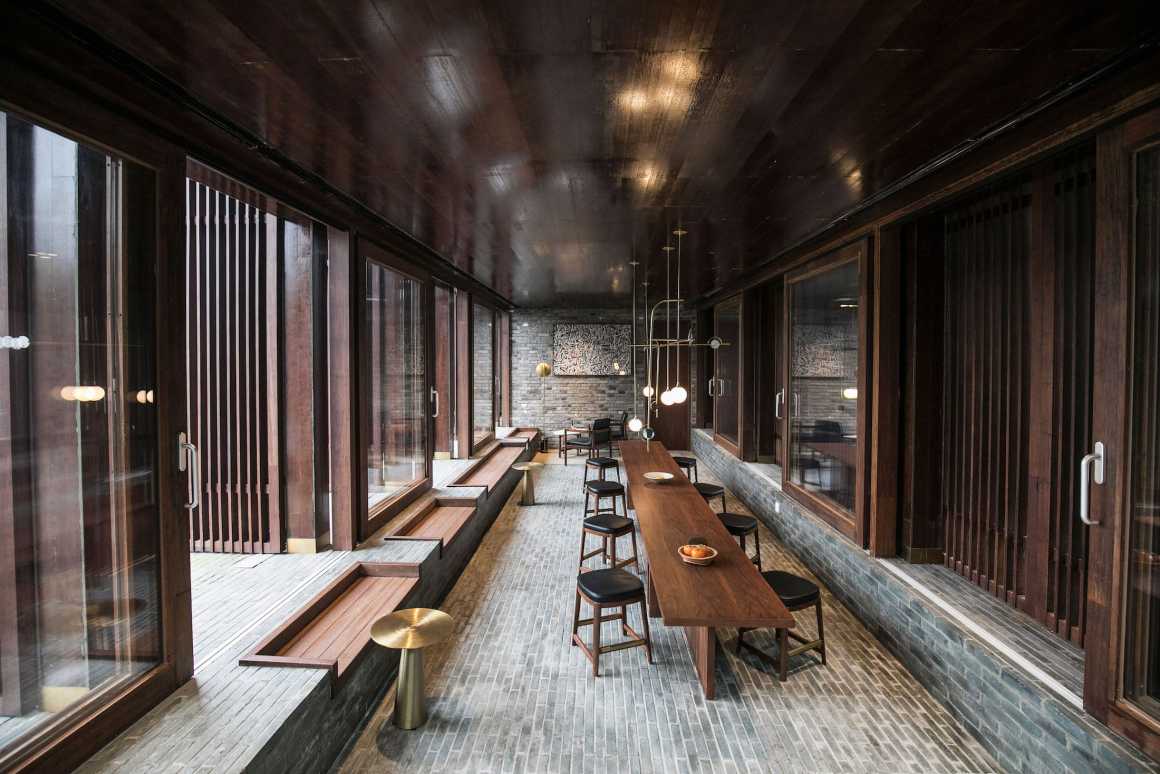
矩阵式的砖墙完全由灰色回收砖砌成,狭窄的内部通道形成了狭长的视角,光线穿透变化着堆叠的砖石,吸引来客对在空间中不断深入探索。若干庭院内设有客房和公共设施,如前台、图书馆和餐厅。
Constructed entirely from reclaimed grey brick, the gridded walls’ narrow interior passageway forces a long perspective, while light plays off the various brick patterns, enticing guests to venture ever deeper into the project. Within the walls, several of the courtyards are occupied by guest rooms and other shared amenities such as the reception, library, and restaurant.
▼光线穿透变化着堆叠的砖石 light plays off the various brick patterns
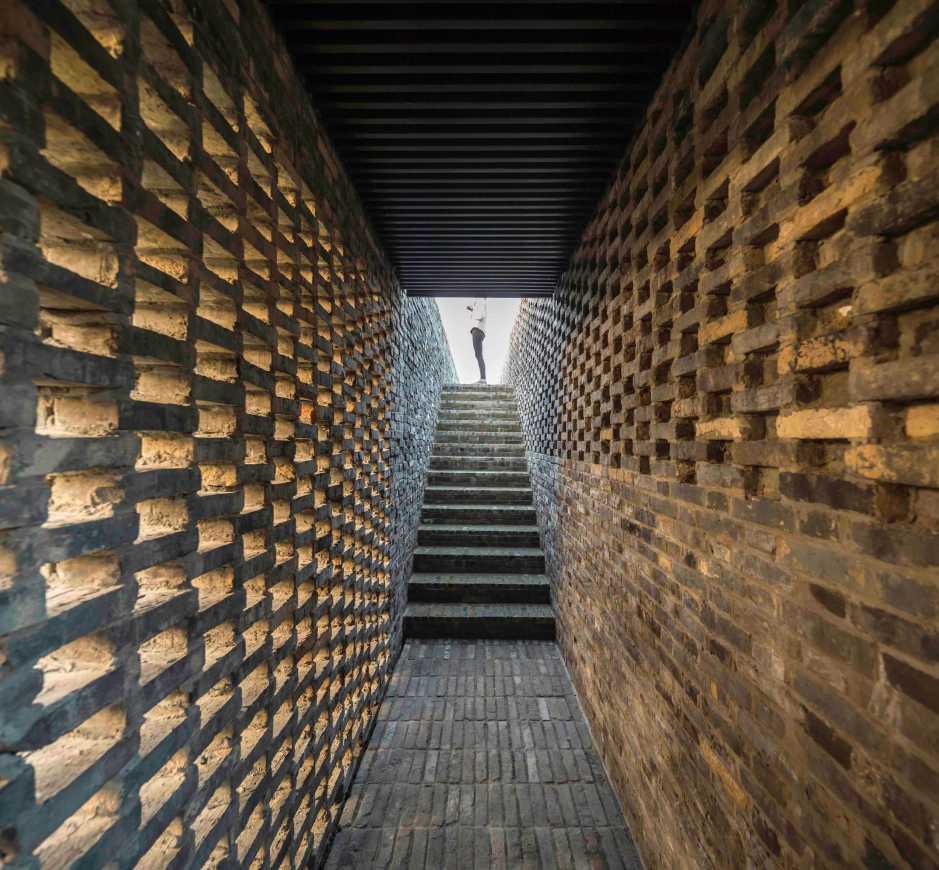
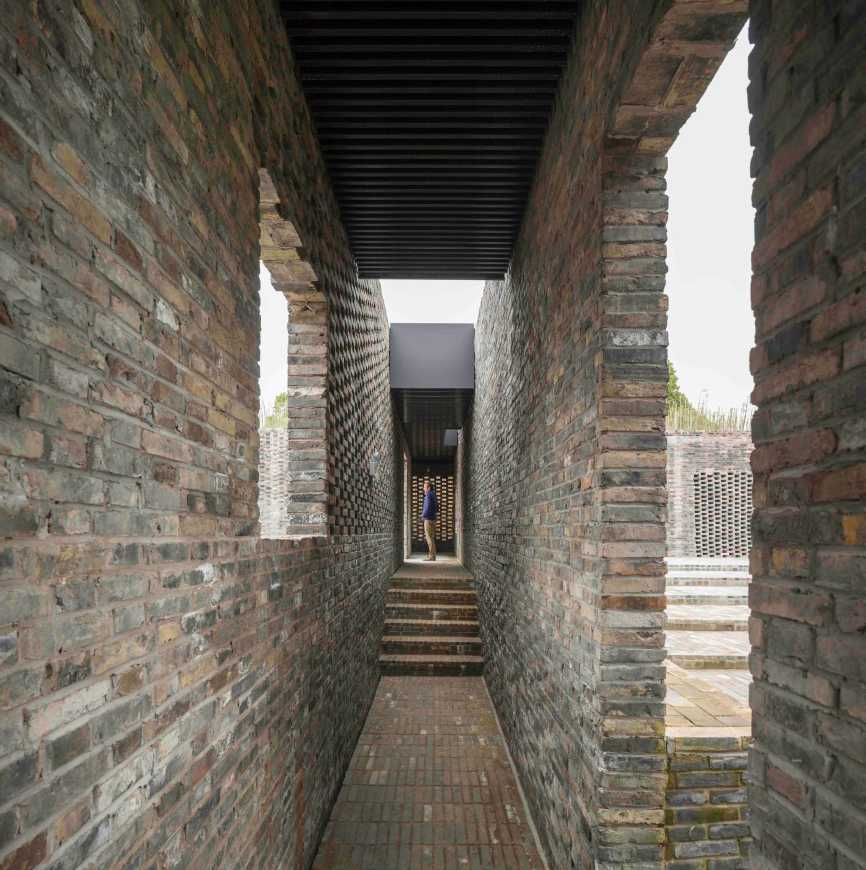
沿着砖墙漫步,客人们可偶遇墙中隐藏的开口,向上踏几节楼梯,遁入更加安静且视野开阔的屋顶,在这里一览整片行馆的建筑矩阵和更远处的湖泊。
Journeying along the walls, guests can also ascend through openings above to gain privileged vantage points that look out across the gridded landscape and beyond to the surrounding lakes.


▼在视野开阔的屋顶一览建筑矩阵和更远处的湖泊 Guests can gain privileged vantage points that look out across the gridded landscape and beyond to the surrounding lakes
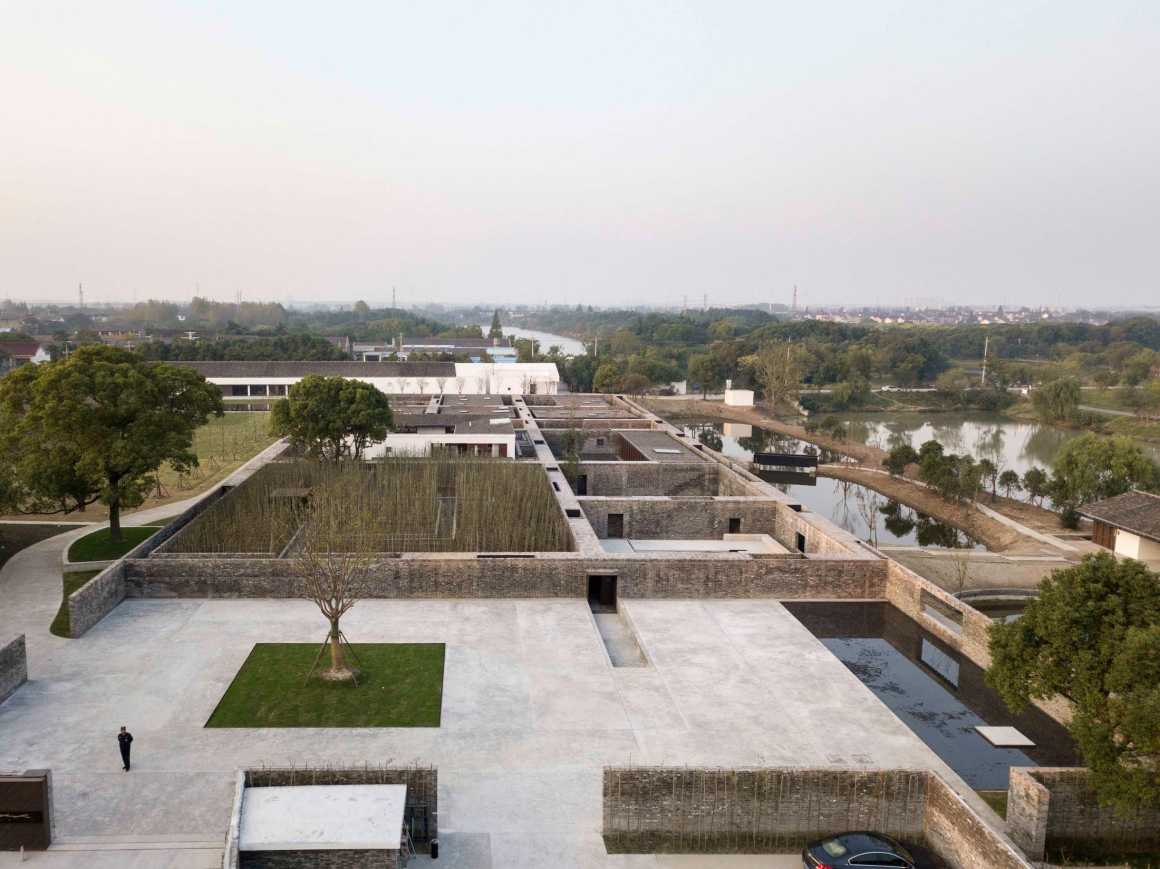
穿过婉转的砖墙走廊,住客们最终到达自己的客房。客房被砖墙勾勒的庭院包围,客人们可以在此欣赏各自庭院中的私密景观。还有一些没有设置客房的庭院,三两树木自成一座花园,让人在墙垣之中获得自然与放松。
Hotel guests traverse the site using the walled pathways to discover their rooms. Once within, there is a clear separation between the building and the walls, a layering of privacy and a sliver of landscape for guests to enjoy. Other courtyards are unoccupied, pockets of lush garden to offer relief from the sense of enclosure.
▼客房庭院 Guest room courtyard



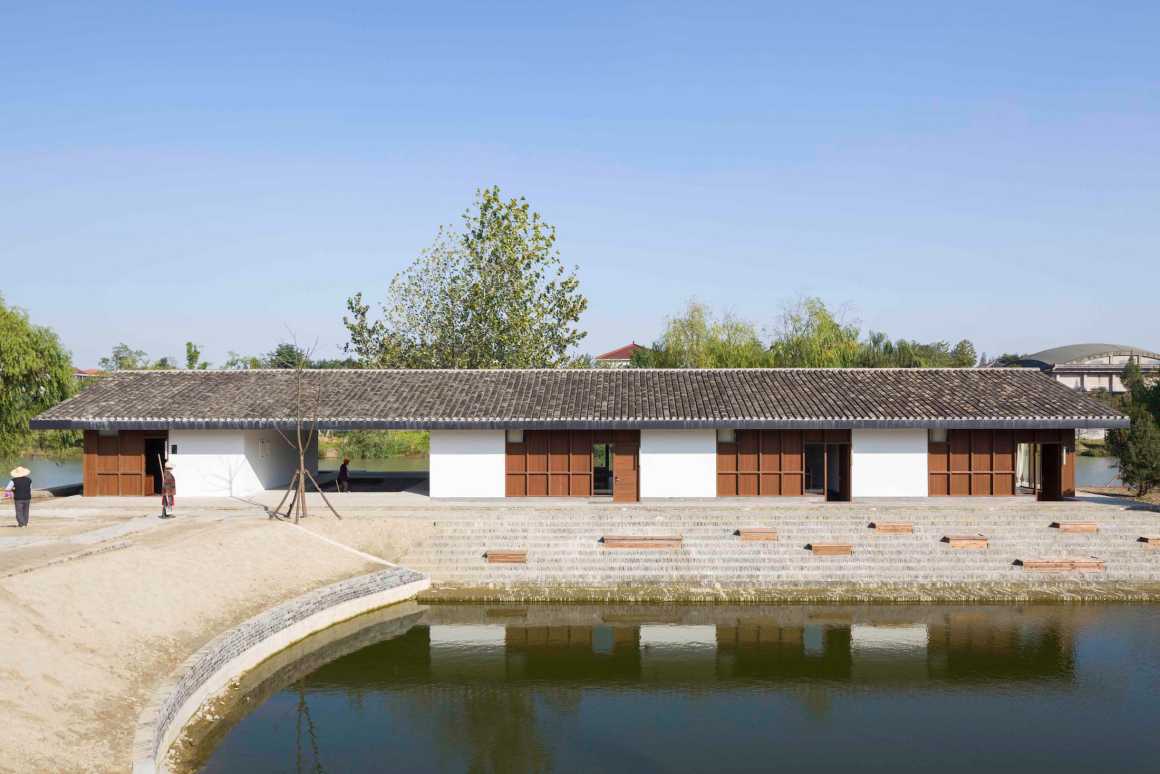
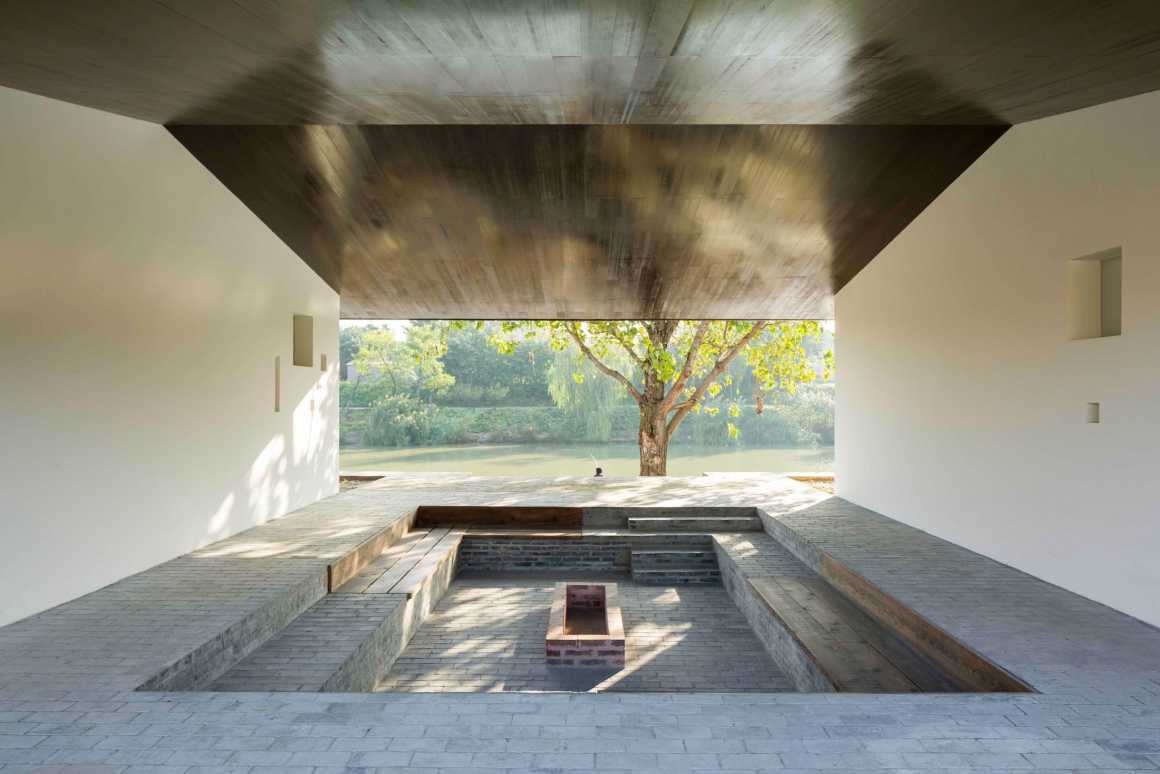
▼客房内部 Guest room interior
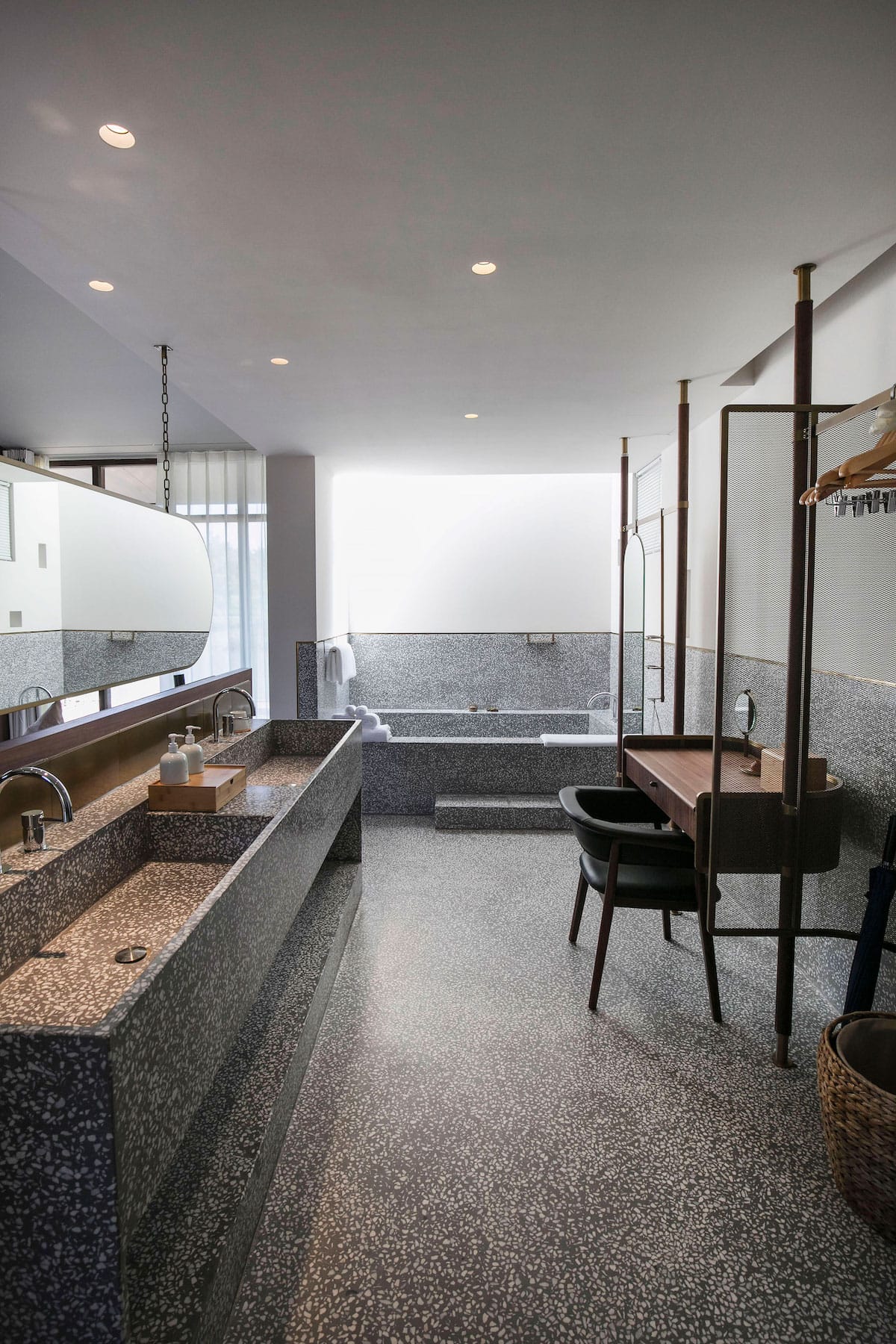

▼开阔的平静水景 Open and calm water features

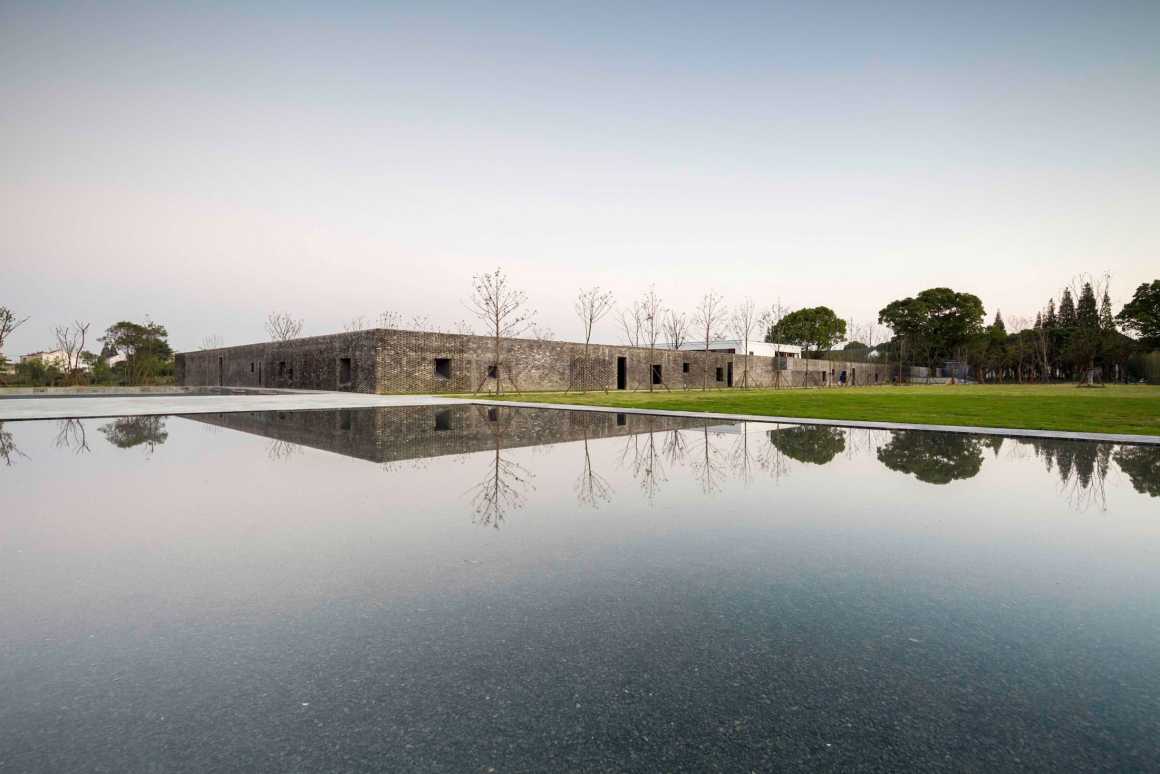
▼总平面图 Site Plan
▼东立面 East Elevation
▼庭院客房平面 Courtyard Guestroom Plan 1F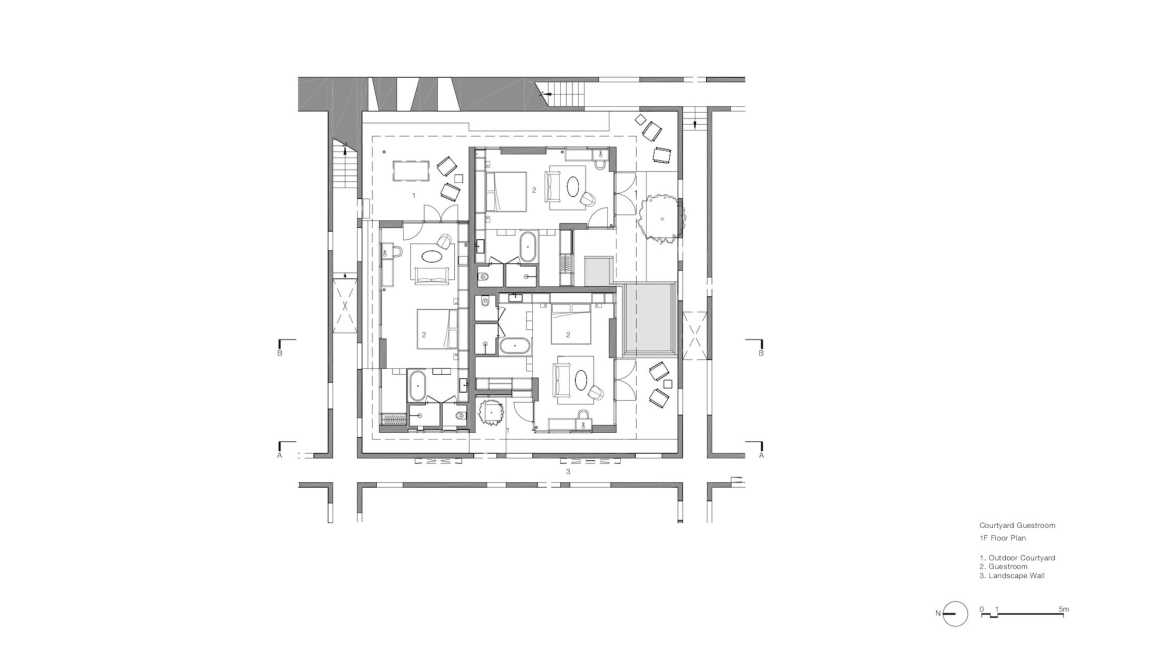
▼庭院客房剖面 Courtyard Guestroom Section
▼客房平面 Library Guestroom Floor Plan 1F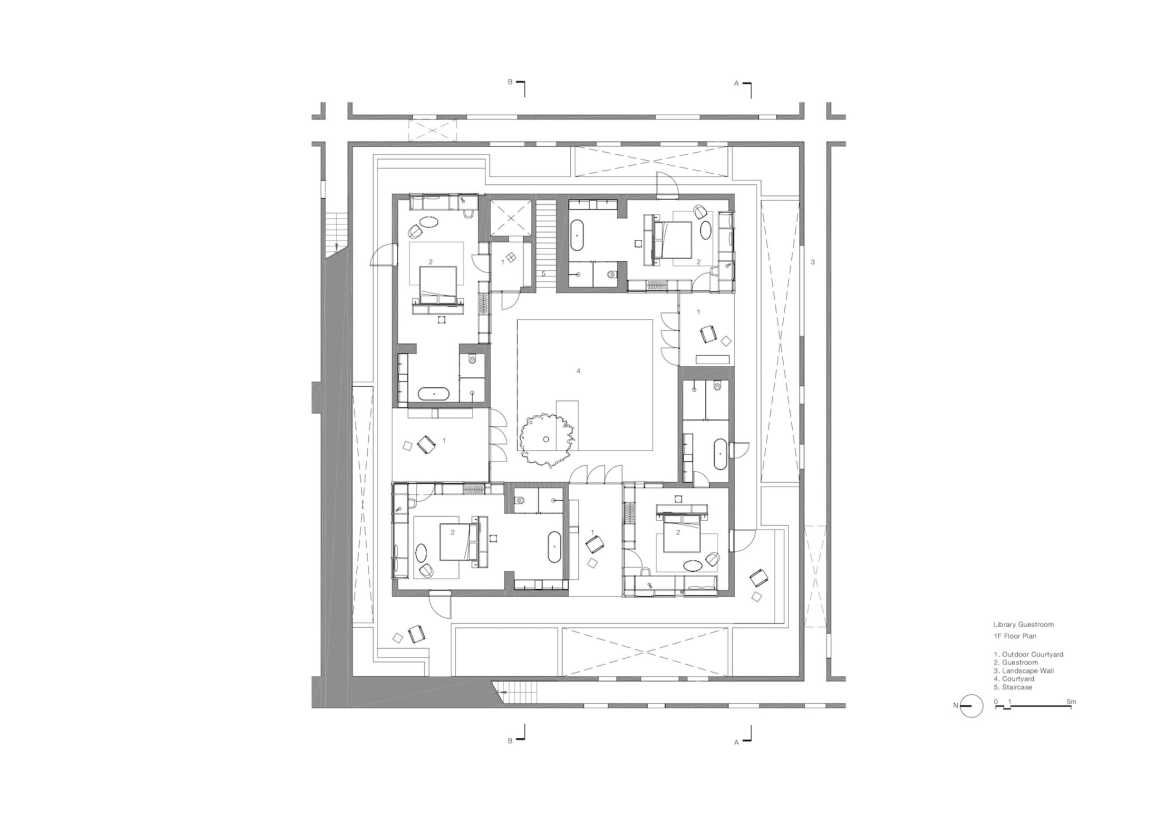
▼客房剖面 Library Guestroom Sections
▼湖景客房平面 Lakeview Guestroom Floor Plan 1F
▼湖景客房立面 Lakeview Guestroom Elevation
▼接待室平面 Reception Floor Plan 1F
▼接待室立/剖面 Reception Elevation & Sections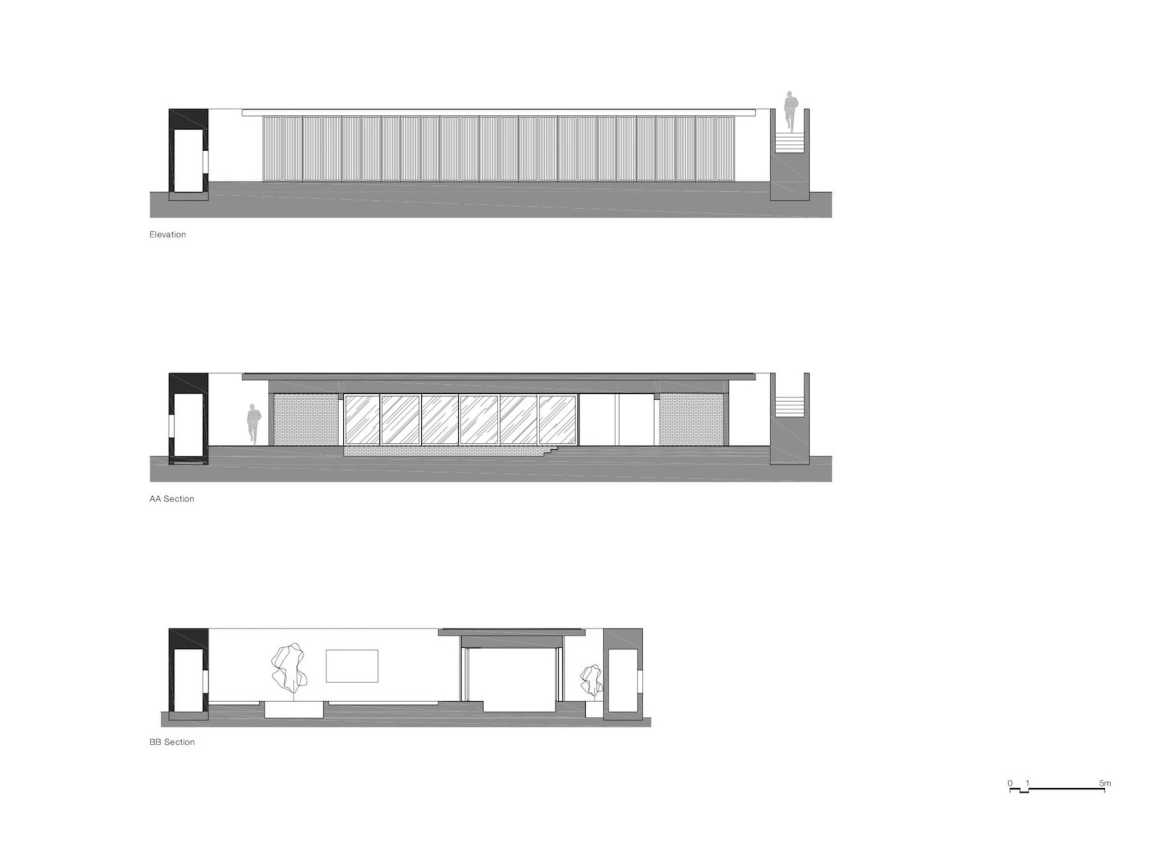
▼设计手稿 Draft
项目名称: 青普扬州瘦西湖文化行馆
地址: 中国扬州市邗江区宝成路1号
项目类型: 建筑、室内设计和景观
建筑师和室内设计师: 如恩设计研究室
设计周期: 2015年11月至2017年10月
场地面积: 32.000平方米
建筑面积: 4.200平方米
项目: 精品酒店和文化活动空间
Project Name: The Walled – Tsingpu Yangzhou Retreat
Site Address: 1 Baocheng Road, Hanjiang District, Yangzhou, China
Project Type: Architecture, Interior Design and Landscape
Architect & Interior Designer: Neri&Hu Design and Research Office
Design Period: November 2015 – October 2017
Site Area: 32.000 sqm
Gross Area: 4.200 sqm
Program: Boutique Hotel and Cultural event space
项目特色: 墙壁、庭院、规则网格、“enfilade”、走廊、层次、序列、景观、屋顶景观、砖图案、木屏风、细木工制品、青铜材料细部、定制灯、定制家具
-建筑-材料: 再生灰砖、外露骨料混凝土、再生灰色屋顶瓦、竹制复合木材、生钢、白石膏
-室内-材料: 再生灰砖、混凝土、水磨石、白橡木、胡桃木、青铜、生钢
-室内-装置和配件: PG, Kohler, Duravit, Zucchetti.
-室内-装饰照明: Neri&Hu照明设备
-室内-家具: Neri&Hu定制家具
Special Features: Walls, Courtyards, regular grid, “enfilade”, Corridor, Layering, Sequence, Landscape, Roof scape, Brick Patterns, Wood Screens, Wood Joinery, Bronze Details, Custom Lights, Custom Furniture
– Architectural – Materials: Recycled Gray Brick, Exposed Aggregate Concrete, Recycled Gray Roof Tiles, Bamboo Engineered Wood, Raw Steel, White Plaster
– Interiors – Materials: Recycled Gray Brick, Concrete, Terrazzo, White Oak, Walnut, Bronze, Raw Steel
– Interiors – Fixtures & Fittings: PG, Kohler, Duravit, Zucchetti.
– Interiors – Decorative Lighting: Lighting fixtures by Neri&Hu
– Interiors – Furniture: Custom furniture by Neri&Hu
设计团队/Design Team:
Lyndon Neri & Rossana Hu (Founding Partners, Principal in Charge)
Federico Saralvo (Senior Associate)
Ziyi Cao (Associate)
Fong Huang (Senior Project Manager)
Sela Lim (Senior Architectural Designer)
Zhao Lei (Senior Architectural designer)
Callum Holgate
Leyue Chen
Valentina Brunetti ( Senior Architectural Designer)
Sean Shen
Xin Liu
Bin Zhu
Nicolas Fardet (Associate, product design)
Yun Wang
Jin Zhang
更多 Read more about: 如恩设计研究室 Neri&Hu Design and Research Office



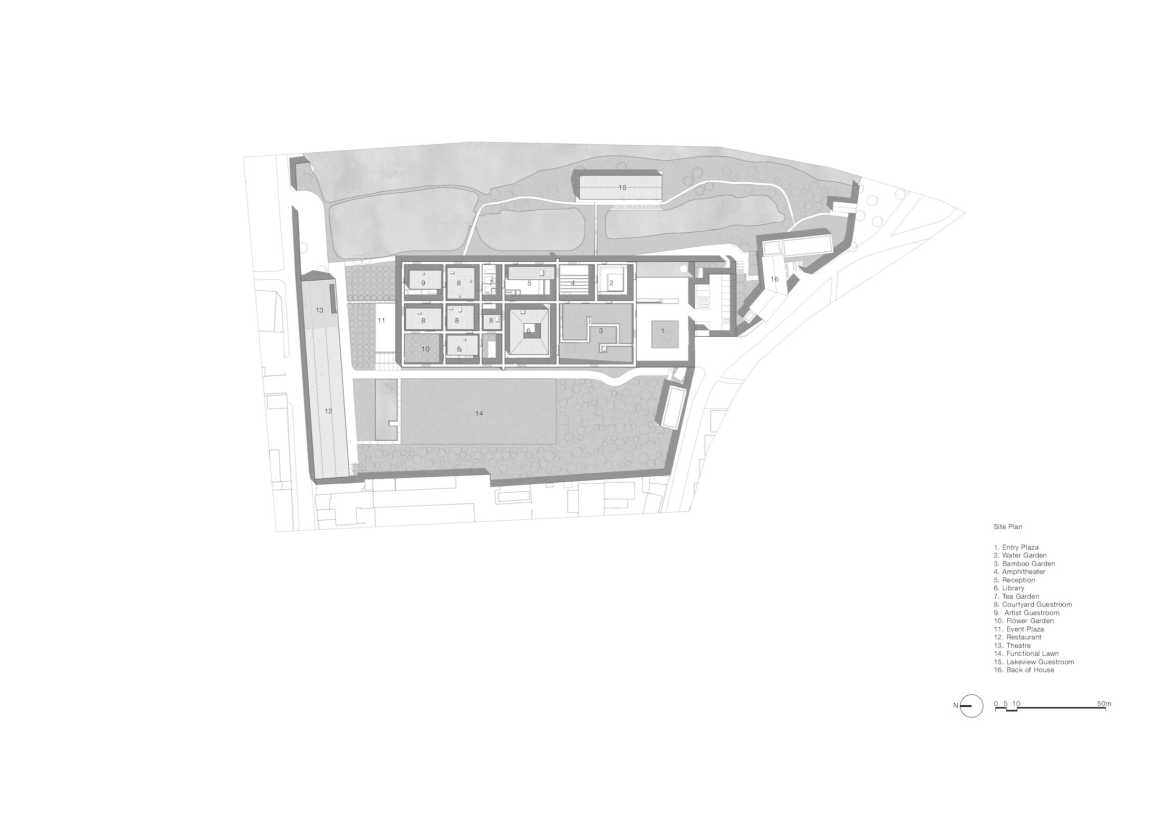


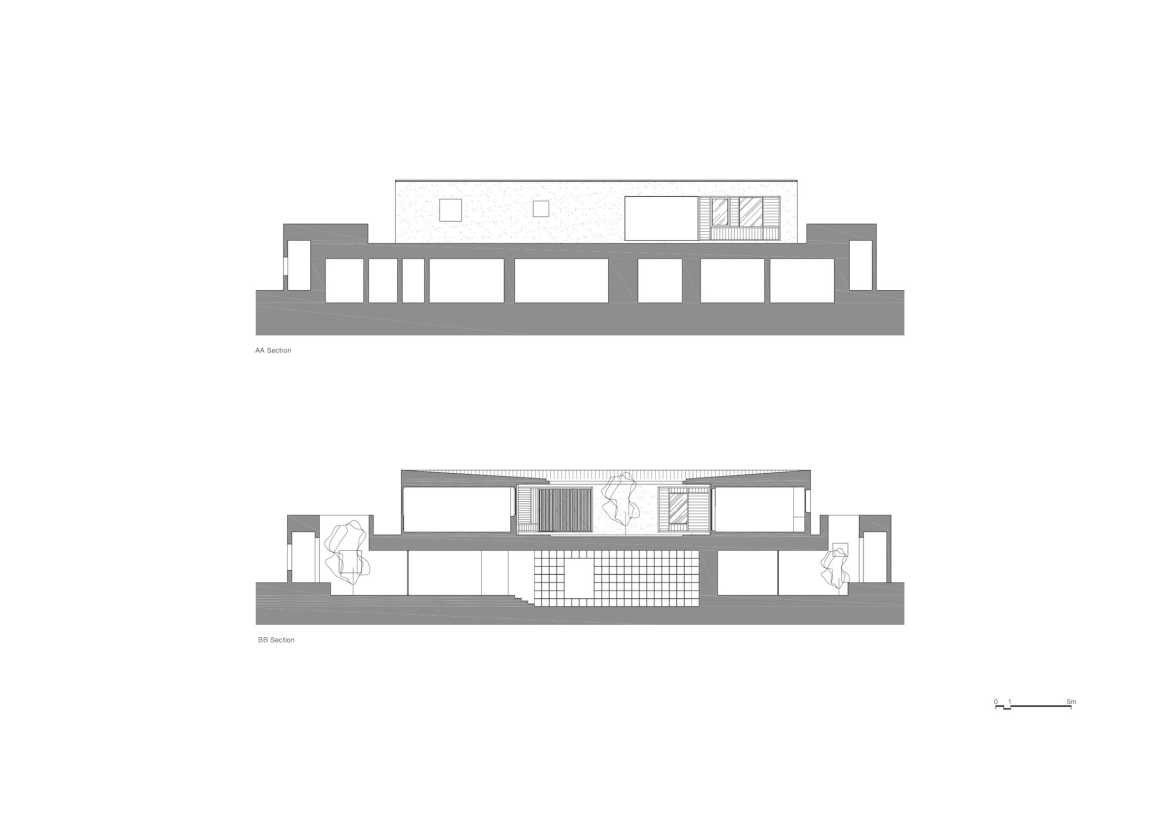
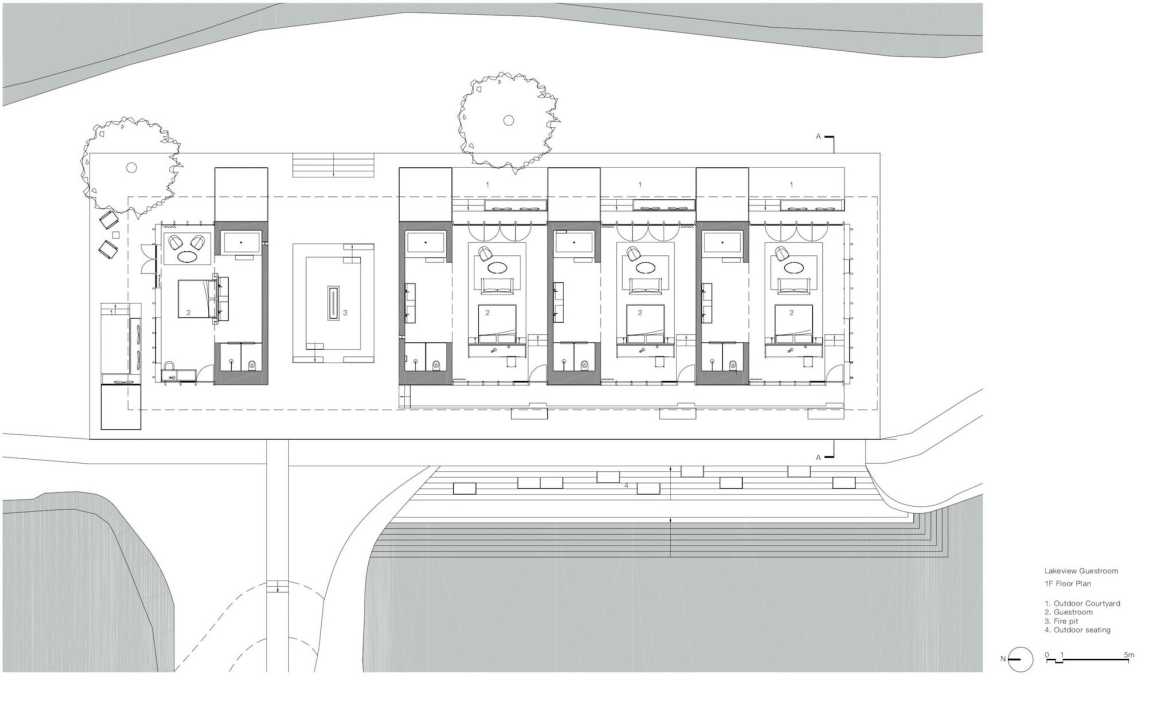
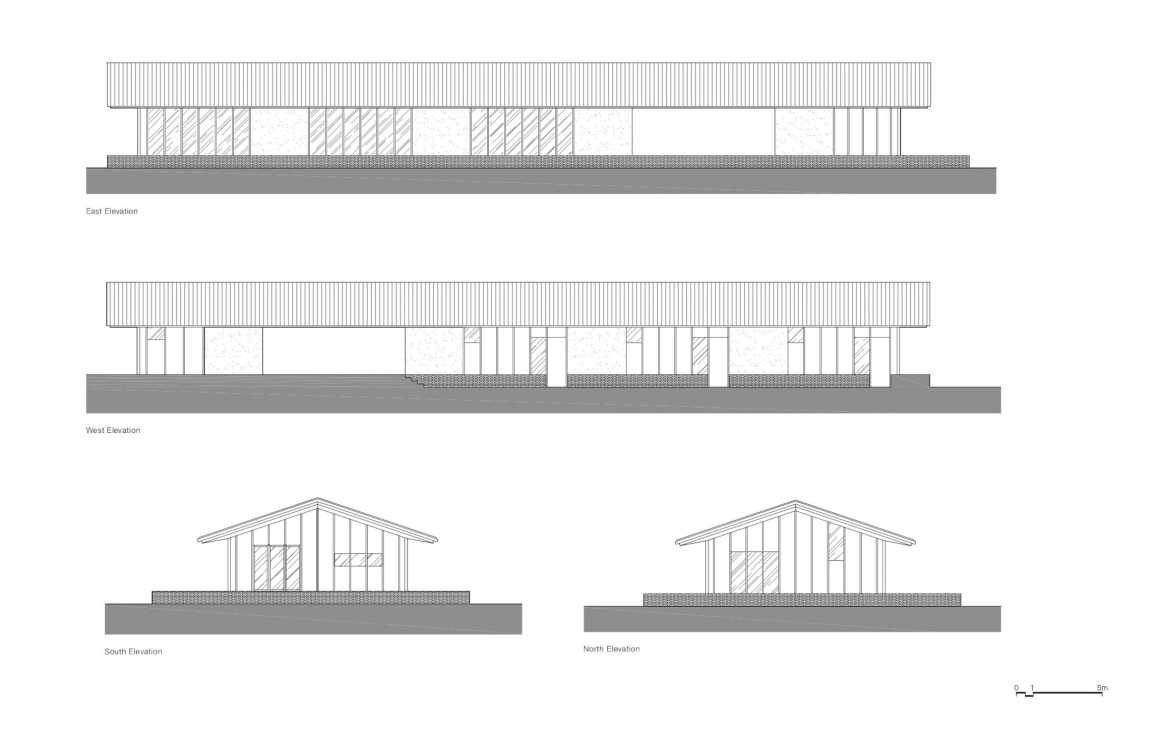
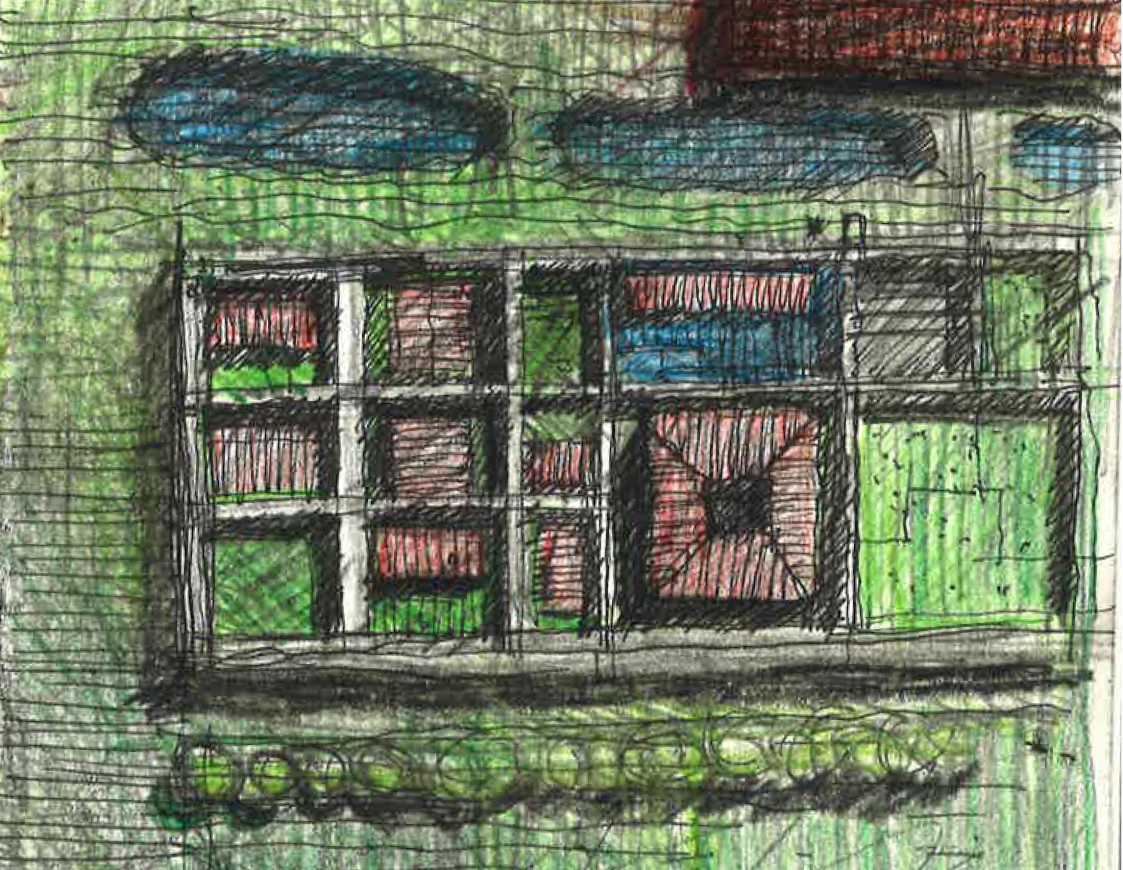



0 Comments