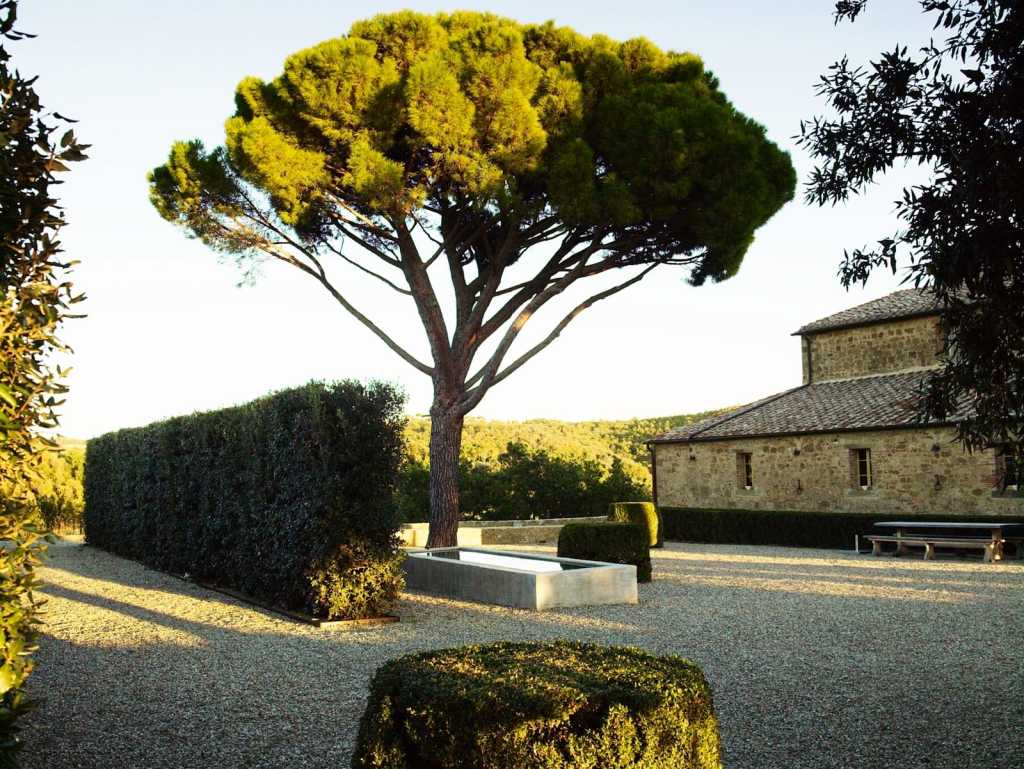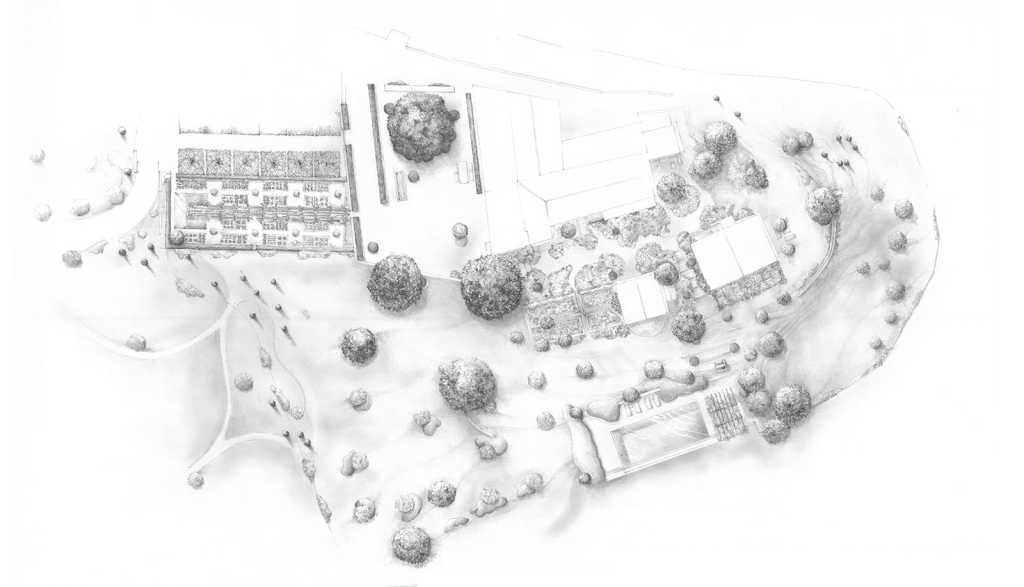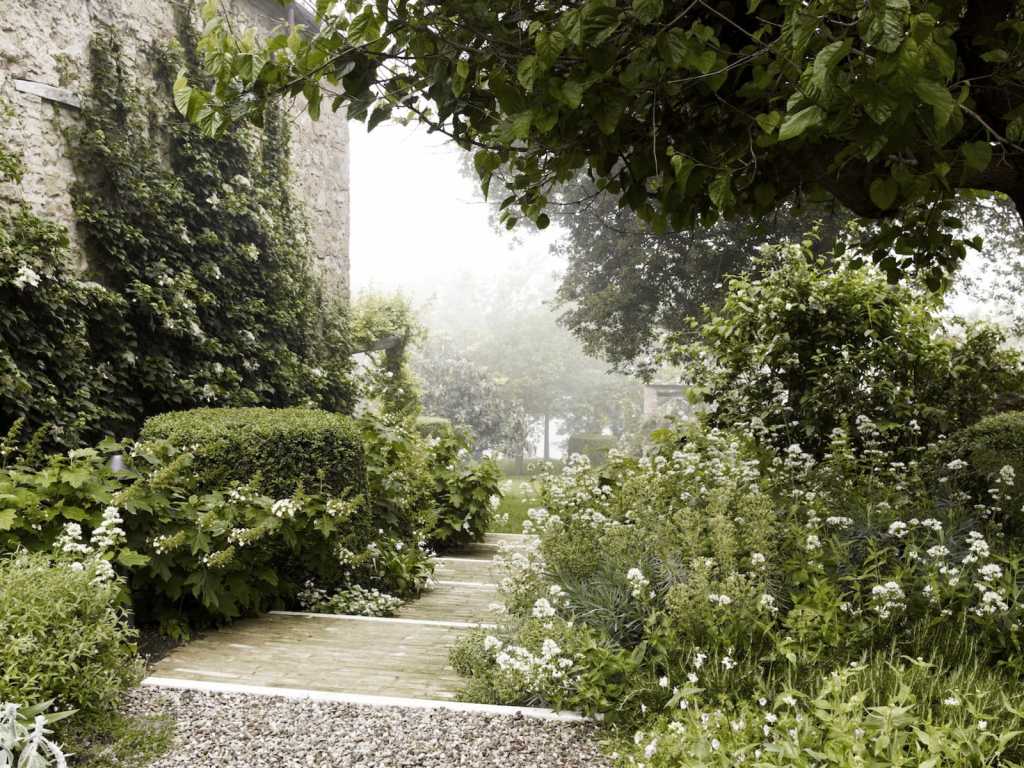Luciano Giubbilei:这个花园的精髓在于它综合了土著、传统和当代的方式,对Val d’Orcia的历史、建筑和景观背景有着身临其境的理解。设计构思为一系列房间,每个房间都有自己独特的氛围和场所感。穿梭在不同的花园空间之中,不仅能看到各种各样的植物,还能看到透视、比例、体量、节奏、连接和门槛的对比表达。
Luciano Giubbilei:The essence of this garden derives from the manner in which it synthesises the indigenous, the traditional and the contemporary with an immersive understanding of the historical, architectural and landscape context of the Val d’Orcia. The design is conceived as a sequence of rooms, each with its own specific atmosphere and sense of place. Moving within and between the different spaces of the garden offers encounters not only with a variety of planting, but also with contrasting expressions of perspective, proportion, volume, rhythm, junction and threshold.
平面图 Master Plan
奥图受中世纪荷图斯和英国传统菜园的影响,以角梁树篱为框架,沿着中心轴线摆放着紫藤和玫瑰的藤架,中间是点缀着鲜花的蔬菜床。流经钢盆的水增加了声音并反射光线。在庭院和orto的精细划分之后,地中海花园有机地开拓了建筑之间的领地,层层叠叠的鲜花、灌木和芳香植物铺在砾石中,创造出各种色彩、纹理和结构的动态波浪。
Framed by hornbeam hedges and with a pergola of wisteria and roses set along its central axis, between beds of vegetables interspersed with flowers, the orto draws on influences from the medieval hortus conclusus and the English vegetable garden tradition. Water running through a steel basin adds sound and reflects light. After the refined demarcations of the courtyard and orto, the Mediterranean garden organically colonises the territory between buildings, layering flowers, shrubs and aromatics bedded into gravel, to create dynamic waves of delicately various colour, texture and structure.
项目名称: Tuscany
地点: 意大利
完成: 2018年
Project name: Tuscany
Location: Italy
Completed: 2018
更多 Read more about: Luciano Giubbilei
















0 Comments