本文由Studio Jencquel授权mooool发表,欢迎转发,禁止以mooool编辑版本转载。
Thank Studio Jencquel for authorizing the publication of the project on mooool, Text description provided by Studio Jencquel.
Studio Jencquel:Umah Hati译为宁静的心,是一栋低调简洁的私人别墅,位于巴厘岛乌布市市郊的Sayan。设计师将东西方元素巧妙大胆地融合在一起,将建筑置于庞大的自然当中,显得其十分渺小,但又十分独特。
Studio Jencquel:Umah Hati (Tranquil Heart) is an understated and humble private villa, yet also is a subtly audacious hybrid, bridging the West and the East. It seamlessly blends with the environment, giving it the feeling of a large cabin – but far more precious.
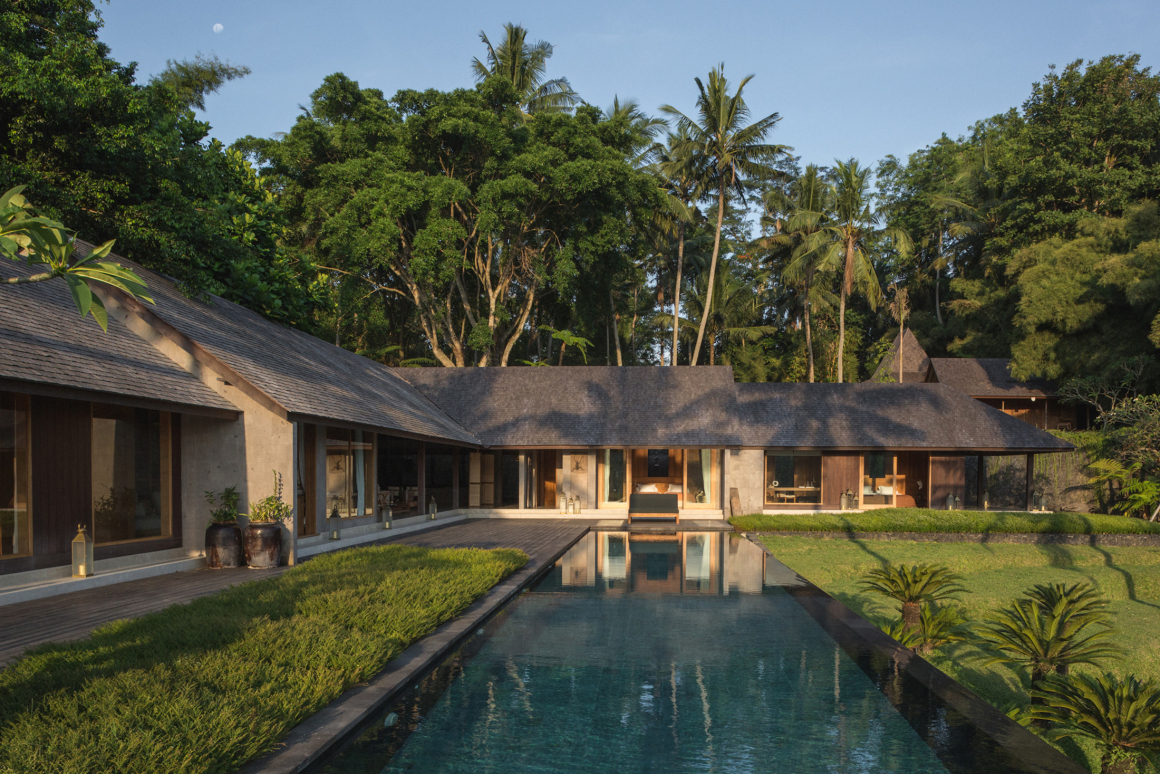
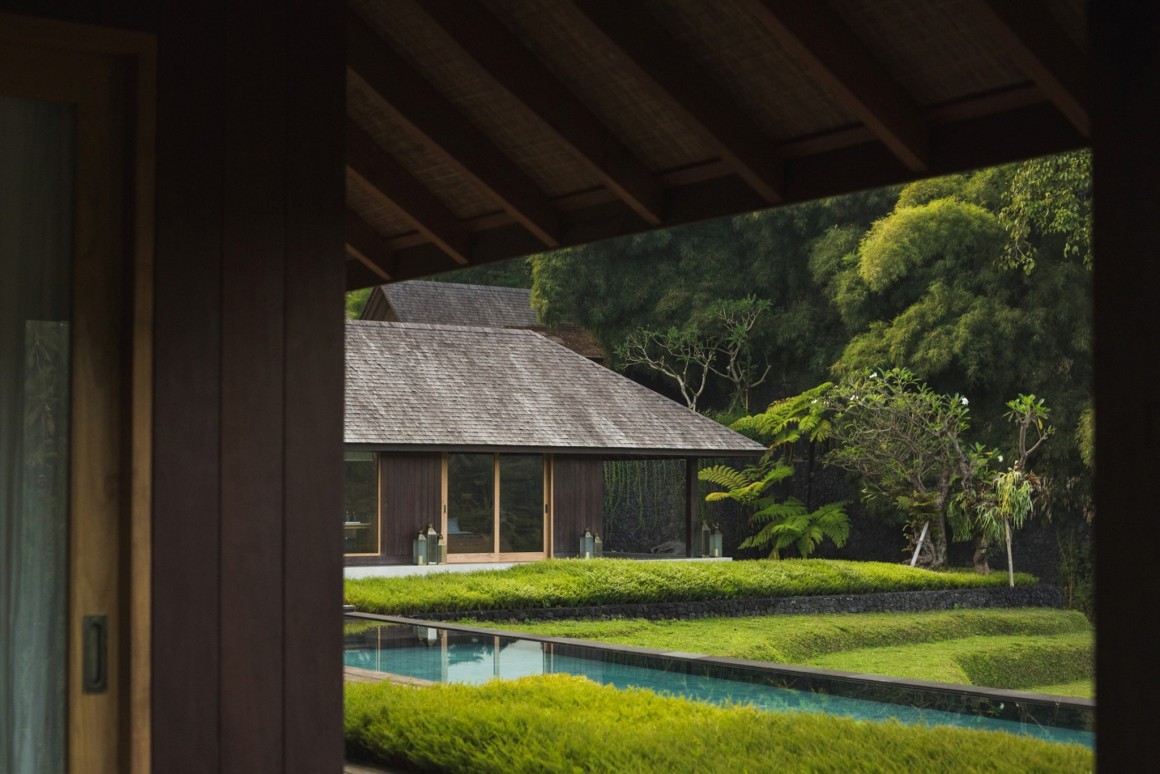
Studio Jencquel负责该项目的建筑和室内设计,于2016年6月动工,2017年12月竣工。建筑使用了高质量的材料和精致的手工艺品,充分利用其所处的环境和氛围,整个房屋从内到外释放着宁静祥和的感觉。
Studio Jencquel handled the architectural and interior design for the project, located in Sayan on the outskirts of Ubud, Bali. Construction began in June 2016 and was completed in December 2017. Using high-quality materials and sophisticated craftsmanship, Umah Hati makes the most of its setting and context, emanating tranquillity from the heart of the house to its surroundings.
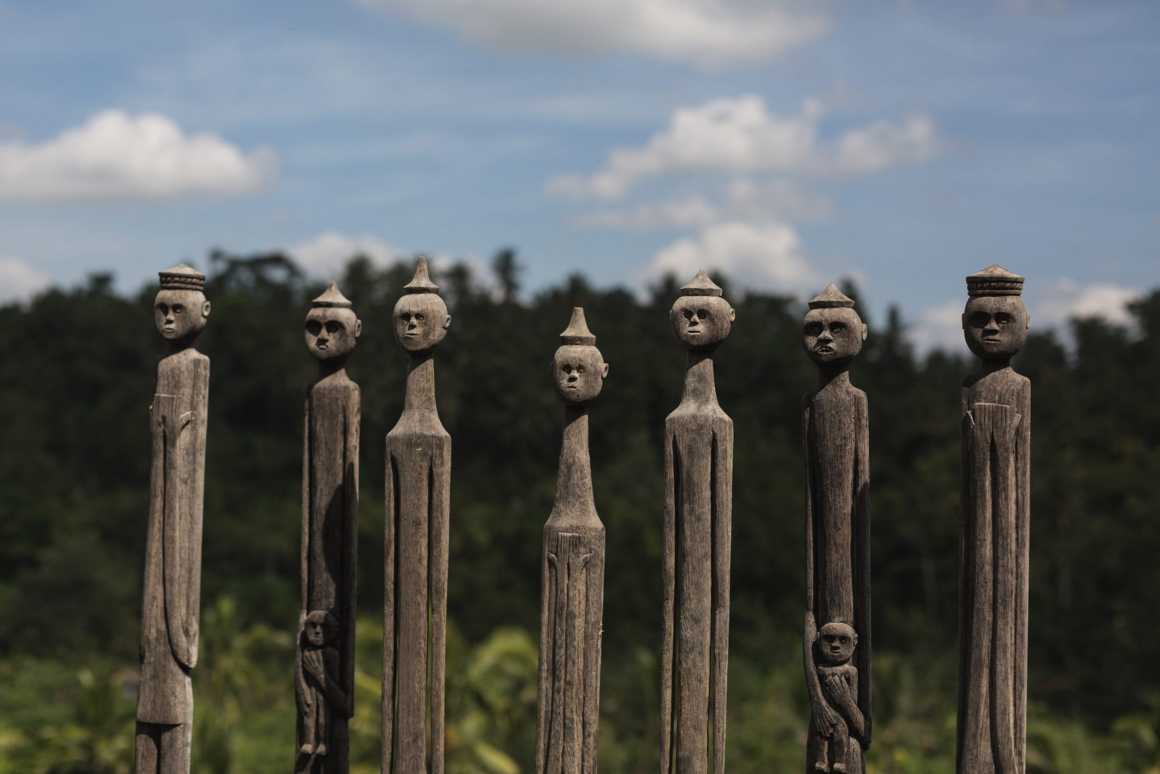

设计师与客户沟通紧密,将巴厘岛的乡土风情与现代感完美地融于建筑之中。 建筑呈L型,单层,总体面积为4000平方米,建筑面积为400平方米,包含三间带浴室的卧室、客厅、餐厅、厨房、化妆间、食品储藏室、洗衣房和员工宿舍。因为是传统的巴厘岛风格,所以房屋的许多部分都向大自然开放。
Working closely with the client, the design process yielded a timeless blend of Balinese vernacular and modernity. The L-shaped, single floor villa has a built surface of 400 m2 on a 4000 m2 property. It hosts three bedrooms with en suite baths, living room, dining area, kitchen, powder room, pantry, laundry, and staff quarters. In traditional Balinese style, many parts of the house are open to nature.
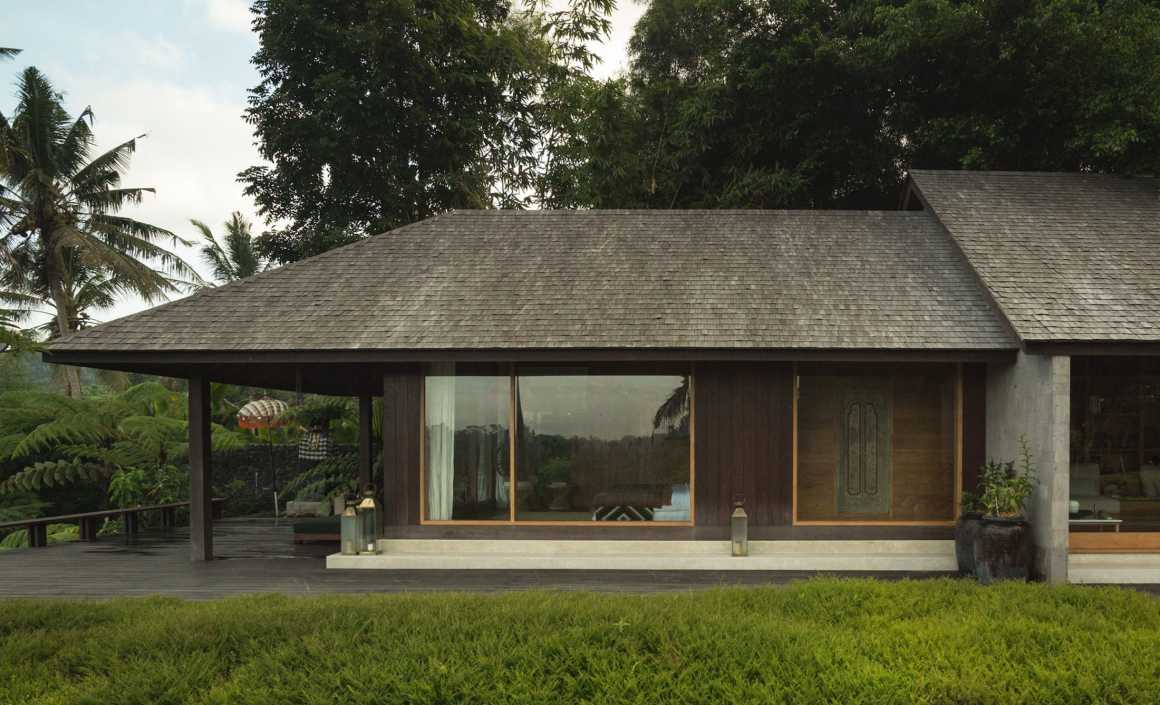
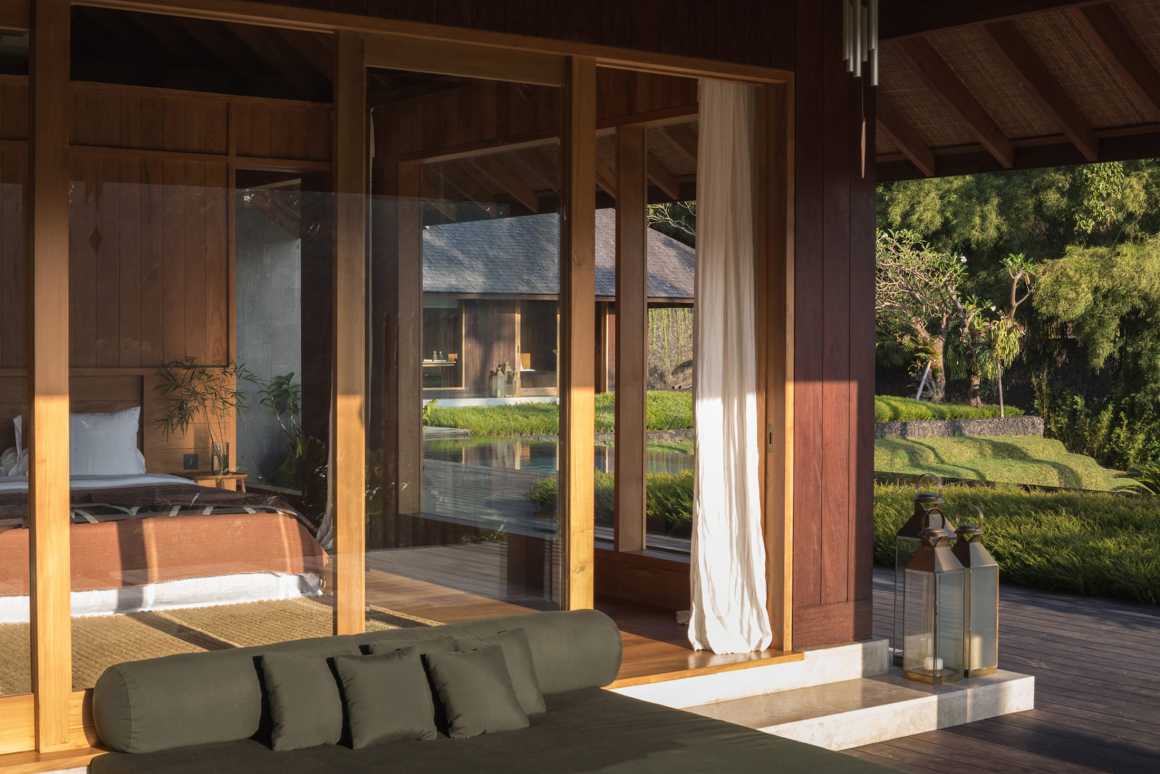
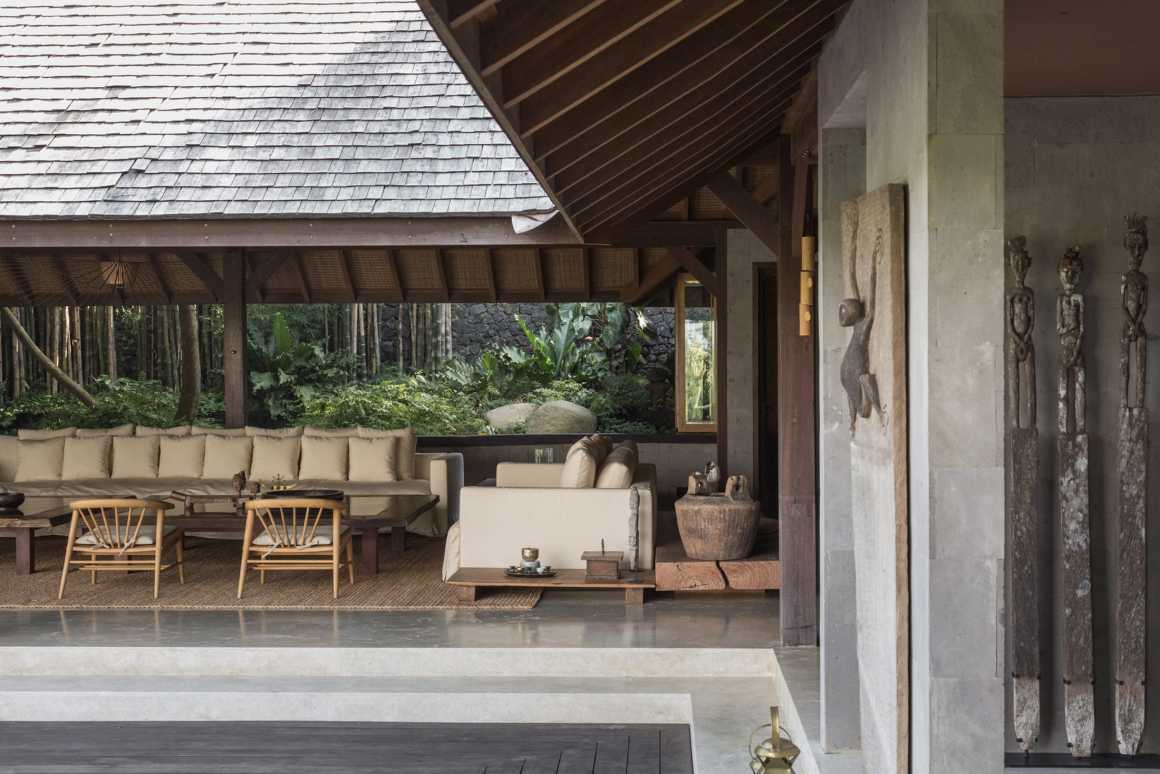

室外,波光粼粼的小型游泳池延申向茂密的丛林和Ayung河流峡谷。
Outside, a shimmering lap pool points toward lush jungle and the Ayung River gorge.
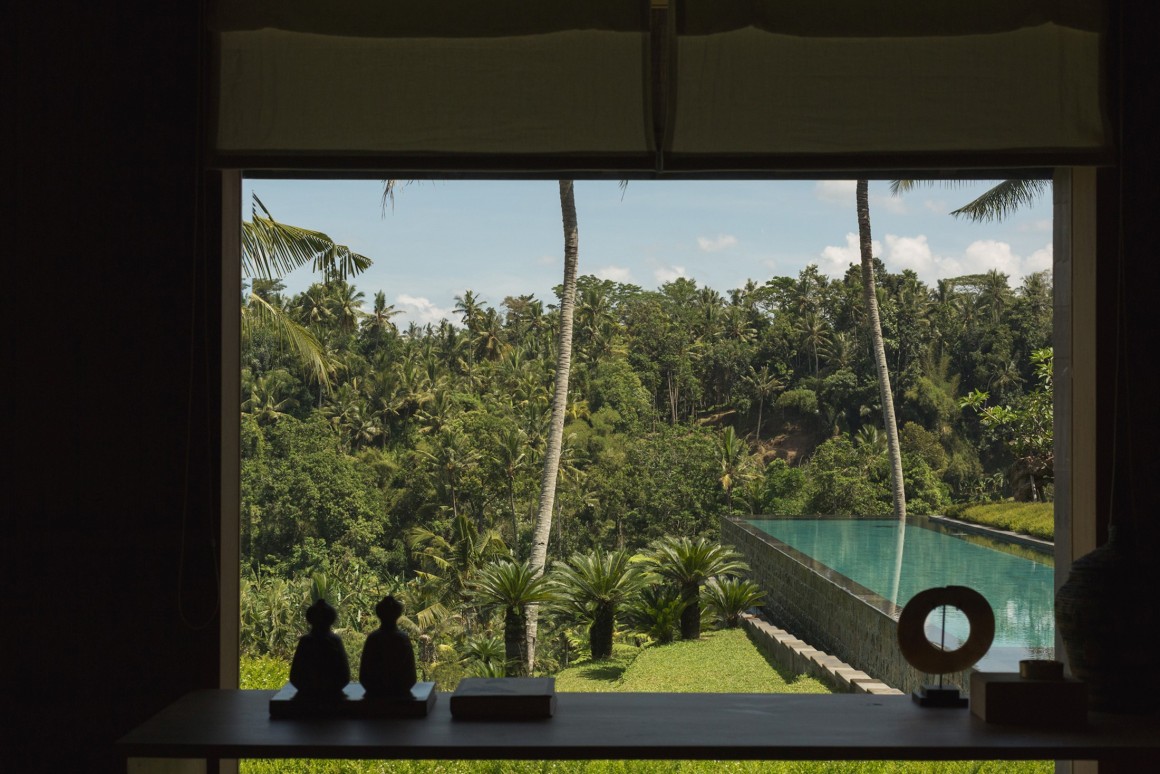

设计师为该项目精心选择了当地的材料,包括用于屋顶和结构的印尼铁木。屋顶的细节毫无瑕疵,工艺精湛,是该项目的重点。房椽(Chuán)由巴劳木制成,打磨光滑,表面自然。主屋脊采用日本的连接技术衔接固定。
Local materials were carefully chosen for the project, including reclaimed Indonesian ironwood for the roof and structure. A key feature is the roof design, constructed with immaculate detail and fine craftsmanship. Rafters are made of Bankirai wood, sanded smooth and left natural. Japanese joining techniques bind the main roof ridge.
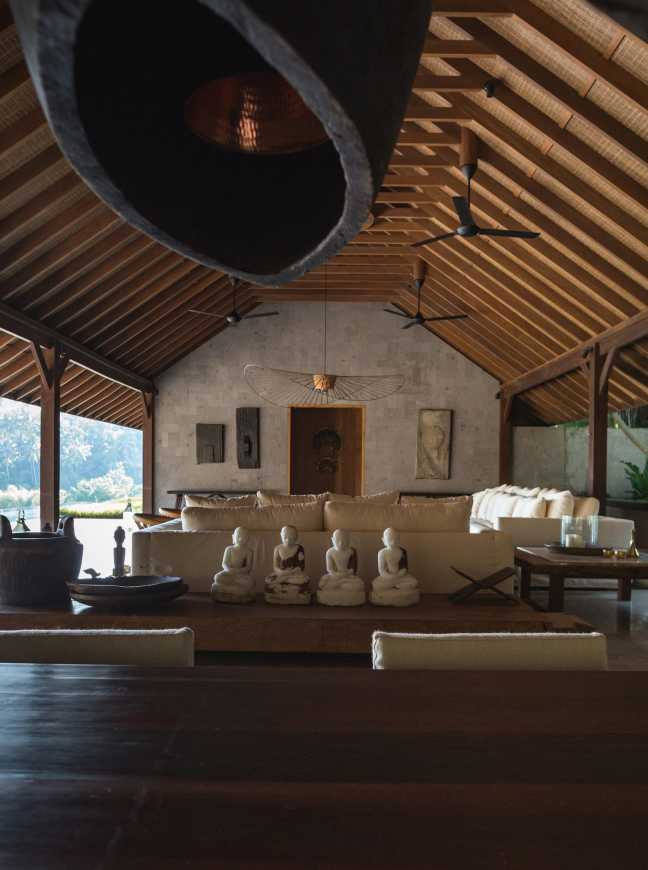
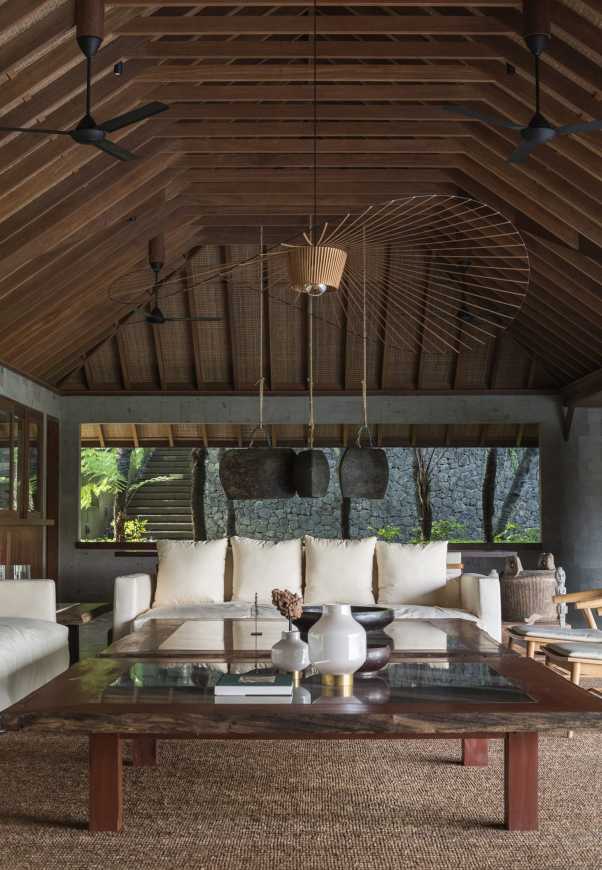
苏拉威西岛的编织藤条覆盖在房脊上增添了精致的线条感。屋顶最外层由铁木瓦覆盖。屋顶恰到好处的比例和高度营造了亲切隐蔽的感觉,简单的外观掩盖了其结构的复杂性。
Woven rattan from Sulawesi beautifully lines the interior, while ironwood shingles secure the roof cover. Modest proportions and height lend an intimate, sheltered feel to the proceedings, and an appearance of simplicity that hides the complexity of its execution.


墙面采用了当地独特的火山石(Paras stone)。
A river in Ubud provides soft volcanic Paras stone for distinctive wall-cladding.
铺装在客厅、厨房和主浴室的充满异域风情的大理石来自亚洲和意大利,还被用于洗手盆。
Exotic Asian and Italian marbles constitute bathroom vanities, as well as lovely flooring in the living room, kitchen, and master bath.

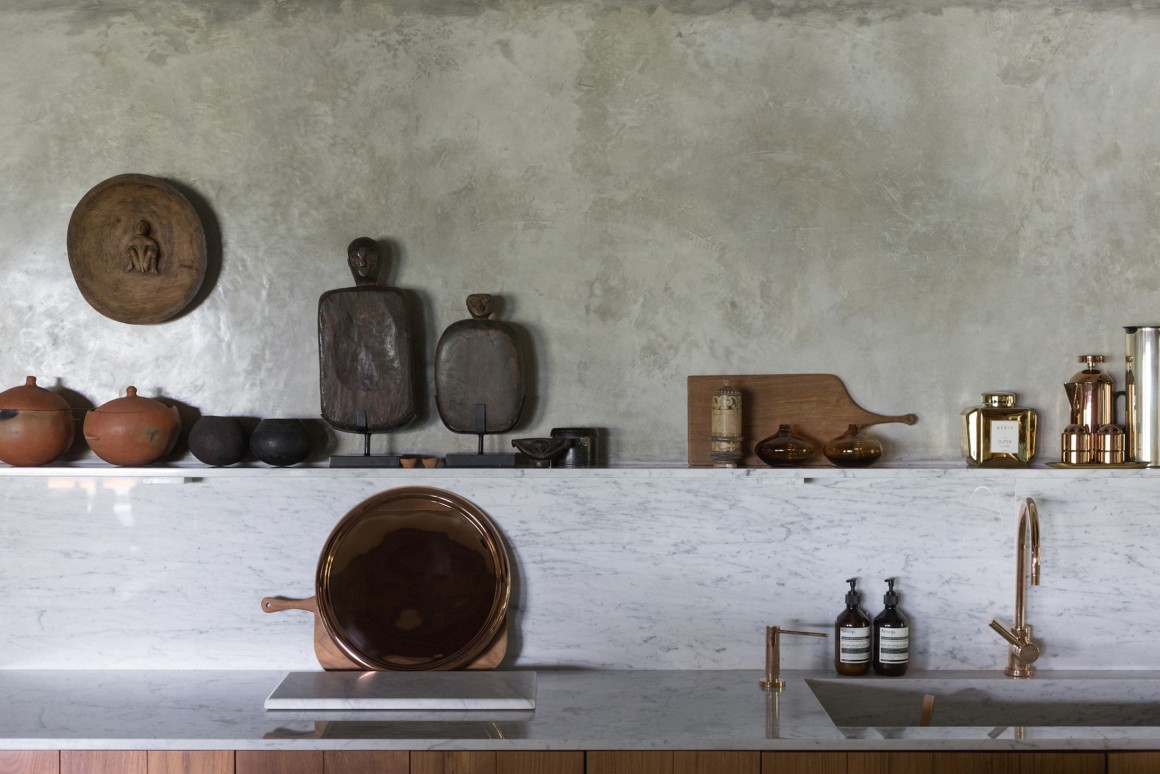
色调丰富的印尼柚木用于墙面装饰、卧室地板和门窗。
Richly hued Indonesian teak is used for wall cladding, bedroom floors, windows, and doors.
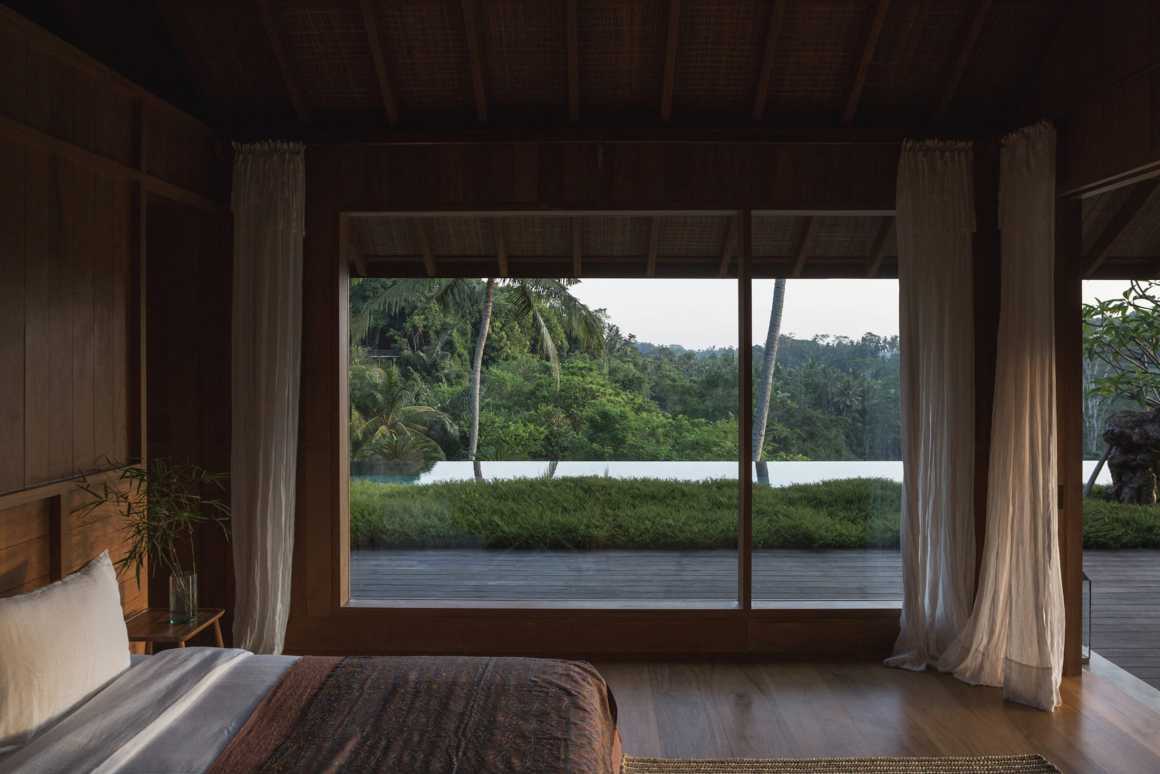

主浴室的百年柚木被设计成了壮观奢华的洗手台,镶嵌以大理石的洗手池。
A century-old teak log has been repurposed as a spectacular vanity in the master bath, complete with an inlaid marble sink.
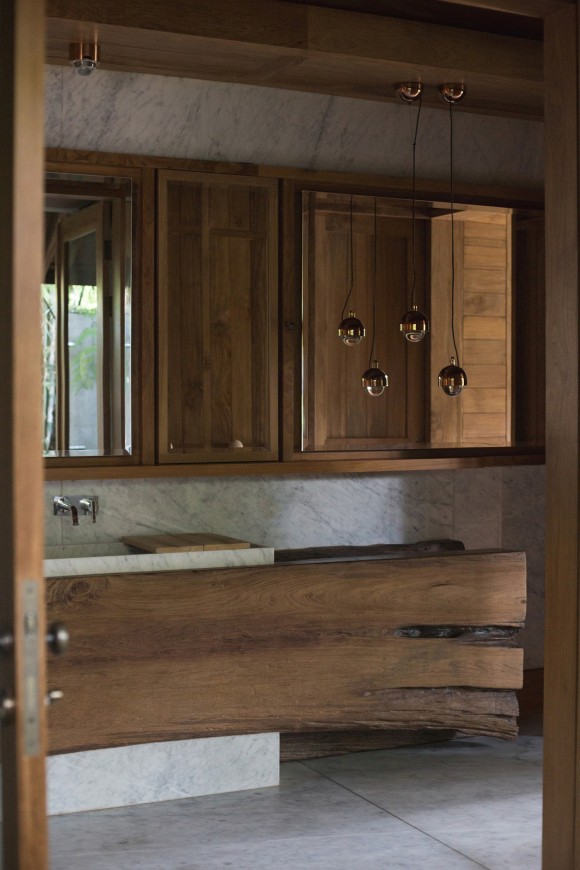
室外花园的墙壁是用粗糙的火山岩制成的。
Outside, garden walls are crafted of rough lava stone.
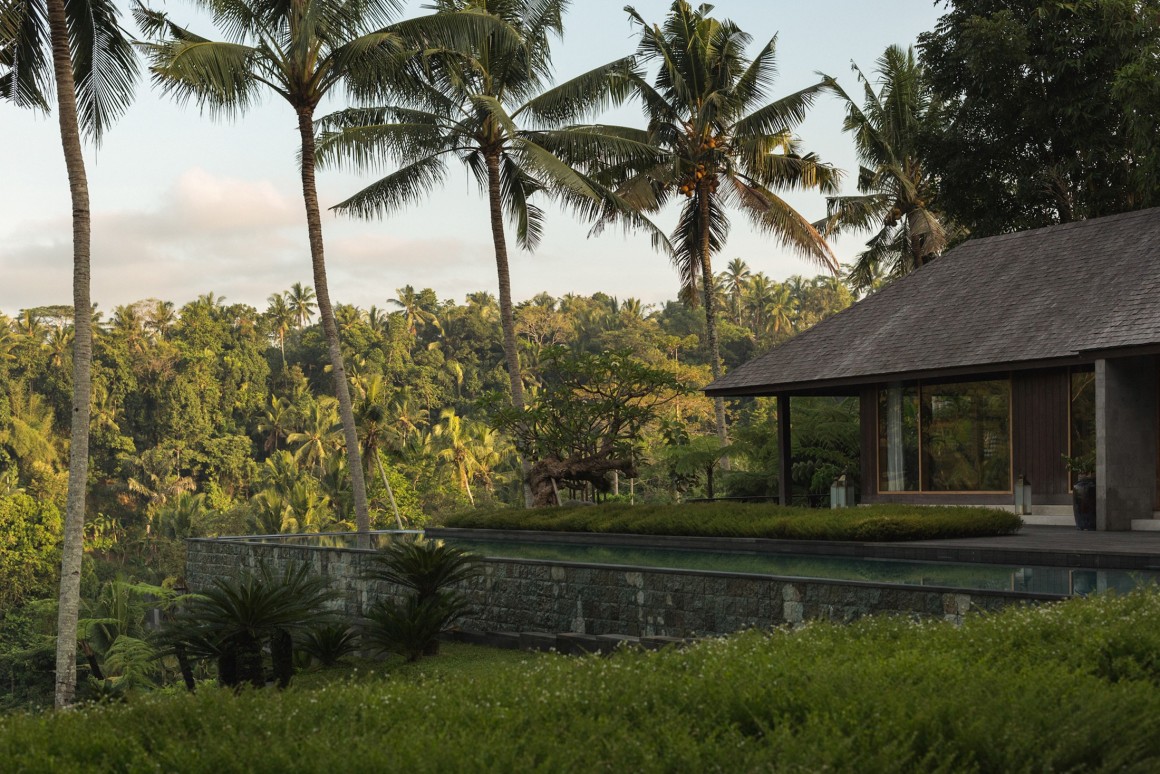
施工期间,工人们意外发现了河流边的一片美丽花园,设计师为它搭建了木制平台,到访者可以在此聆听自然,与之交谈。
Workers surprisingly discovered a beautiful garden space hidden along the river’s edge of the property and furnished it with a wood platform – a reminder that sometimes the land talks to us, if we listen.


▼平面图 Masterplan
▼首层平面图 Ground Floor Plan
▼立面图 Elevation
项目名称:宁静的心
项目地址:印度尼西亚,巴厘
完成时间:2018年
建筑面积:450㎡
设计公司:Studio Jencquel
建筑师:Maximilian Jencquel
景观设计:Menno Landstra
施工方:Wayan Enggal
木工艺:Kalpataru
摄影师:Tommaso Riva
Project Name: Umah Hati
Project Location: Bali, Indonesia
Completion Year: 2018
Gross Built Area: 450㎡
Office Name: Studio Jencquel
Lead Architects: Maximilian Jencquel
Landscape: Menno Landstra
Construction: Wayan Enggal
Wood Paneling: Kalpataru
Photo Credits: Tommaso Riva
更多 Read more about: Studio Jencquel



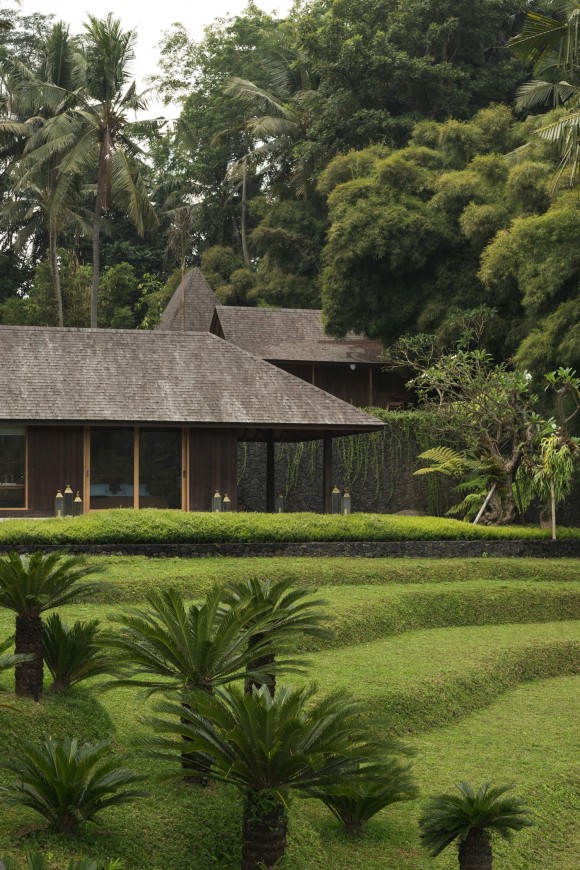
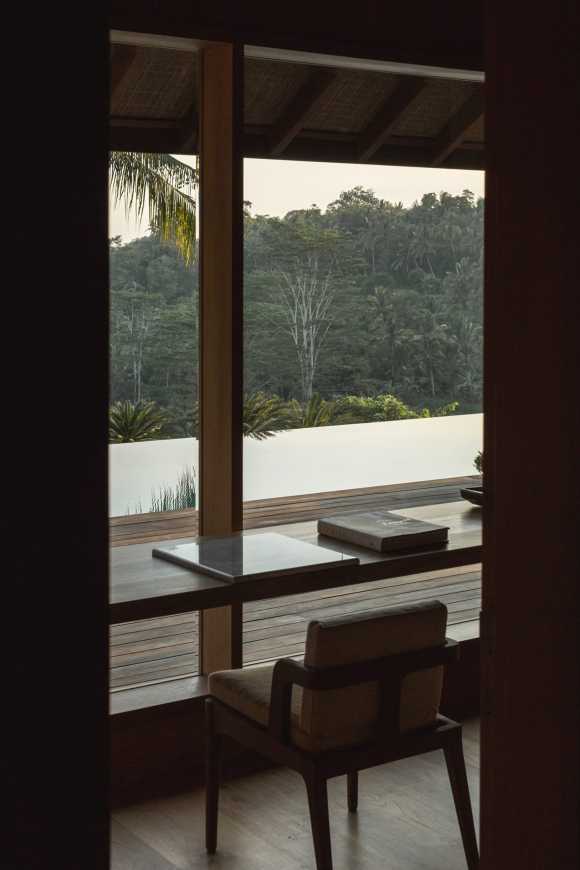
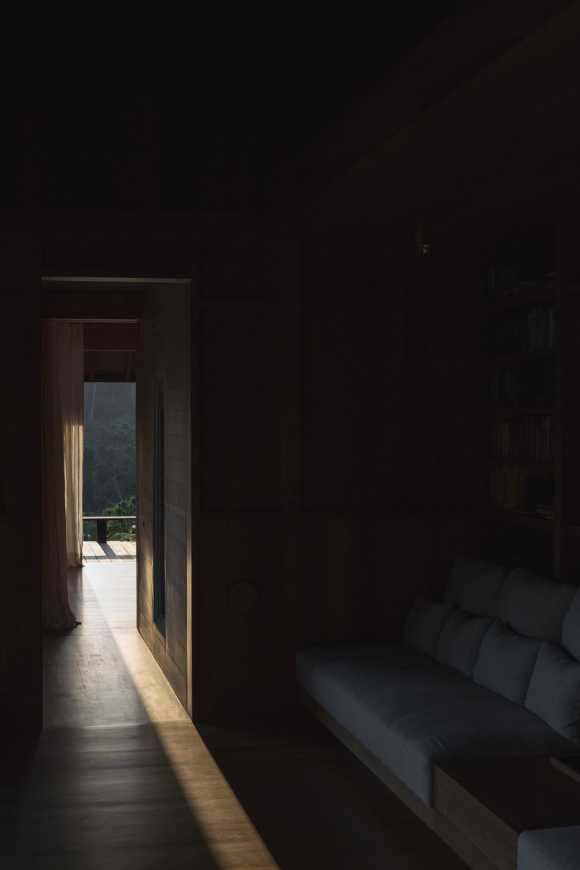

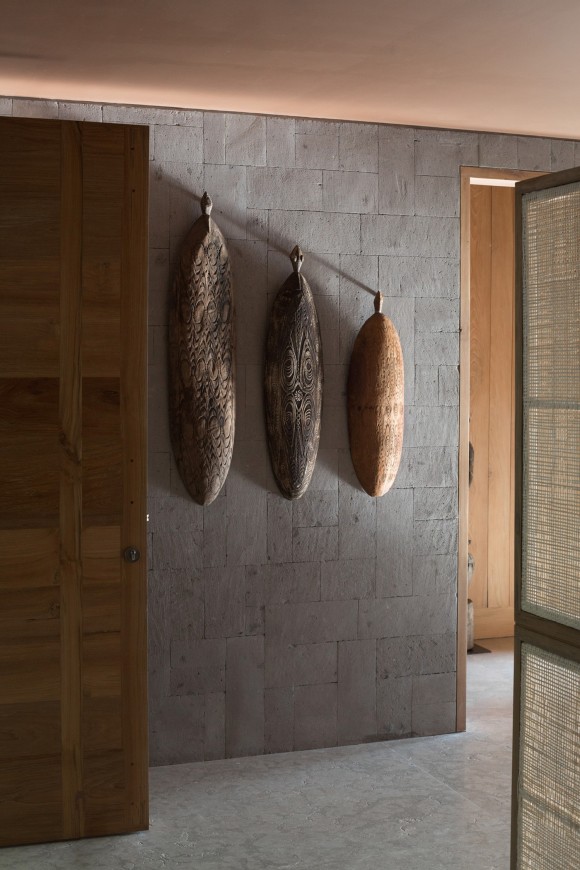
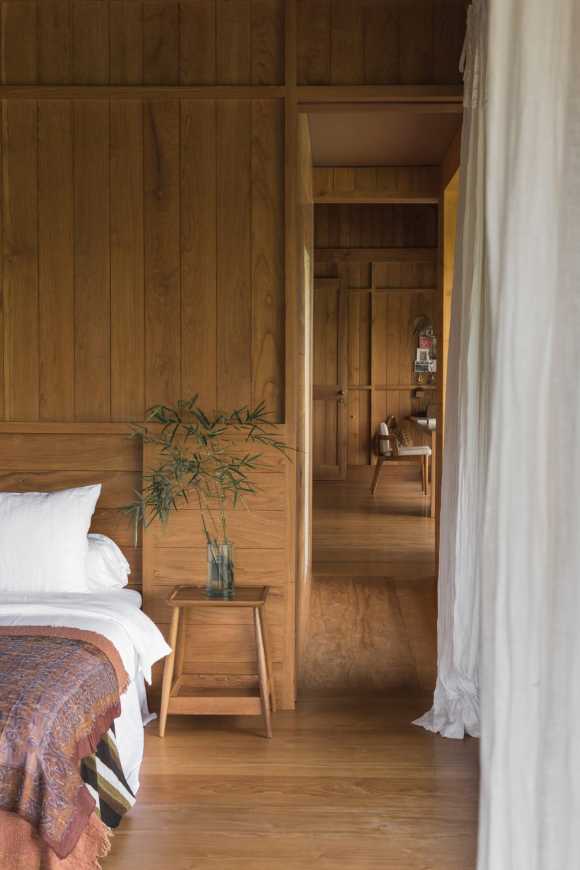



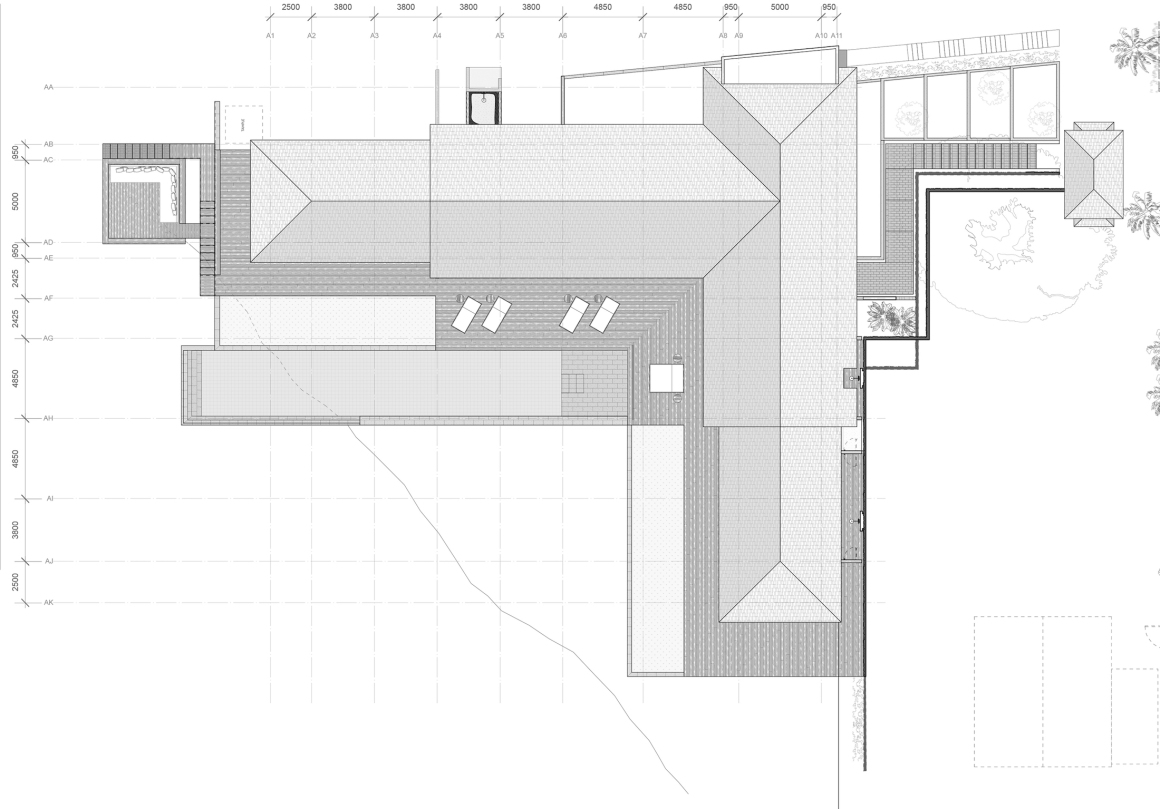
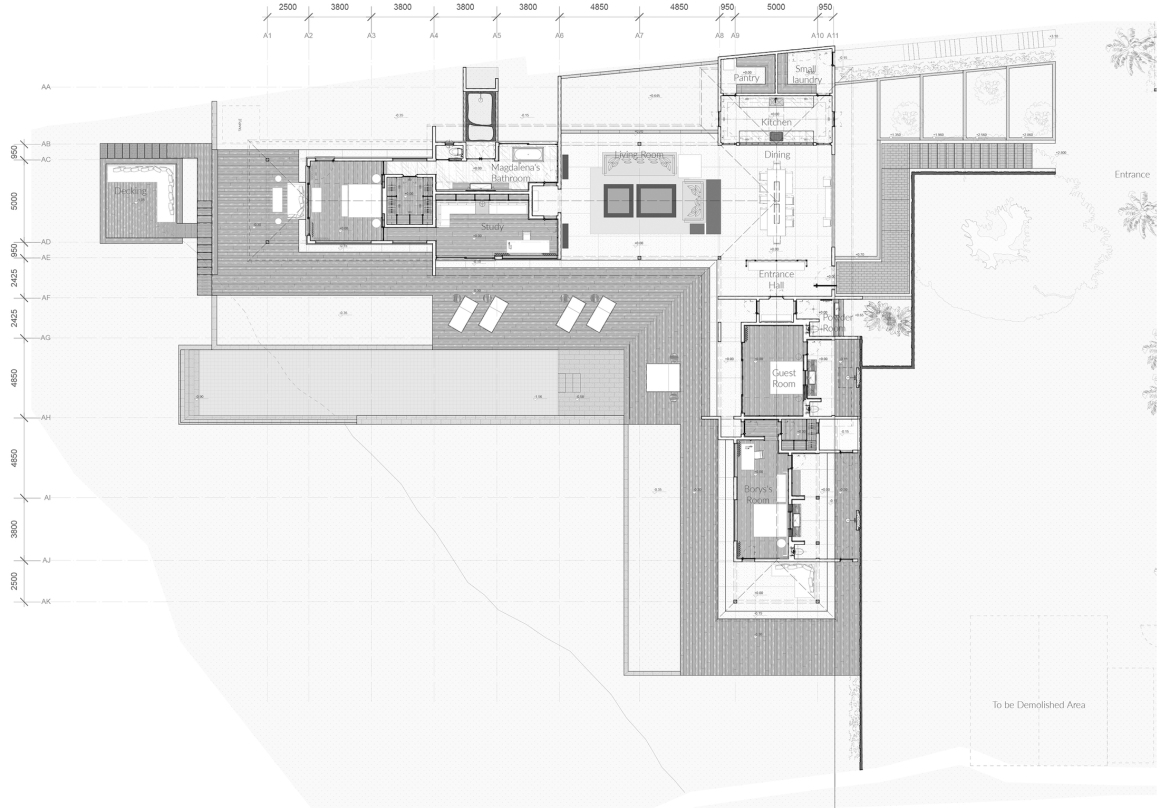



0 Comments