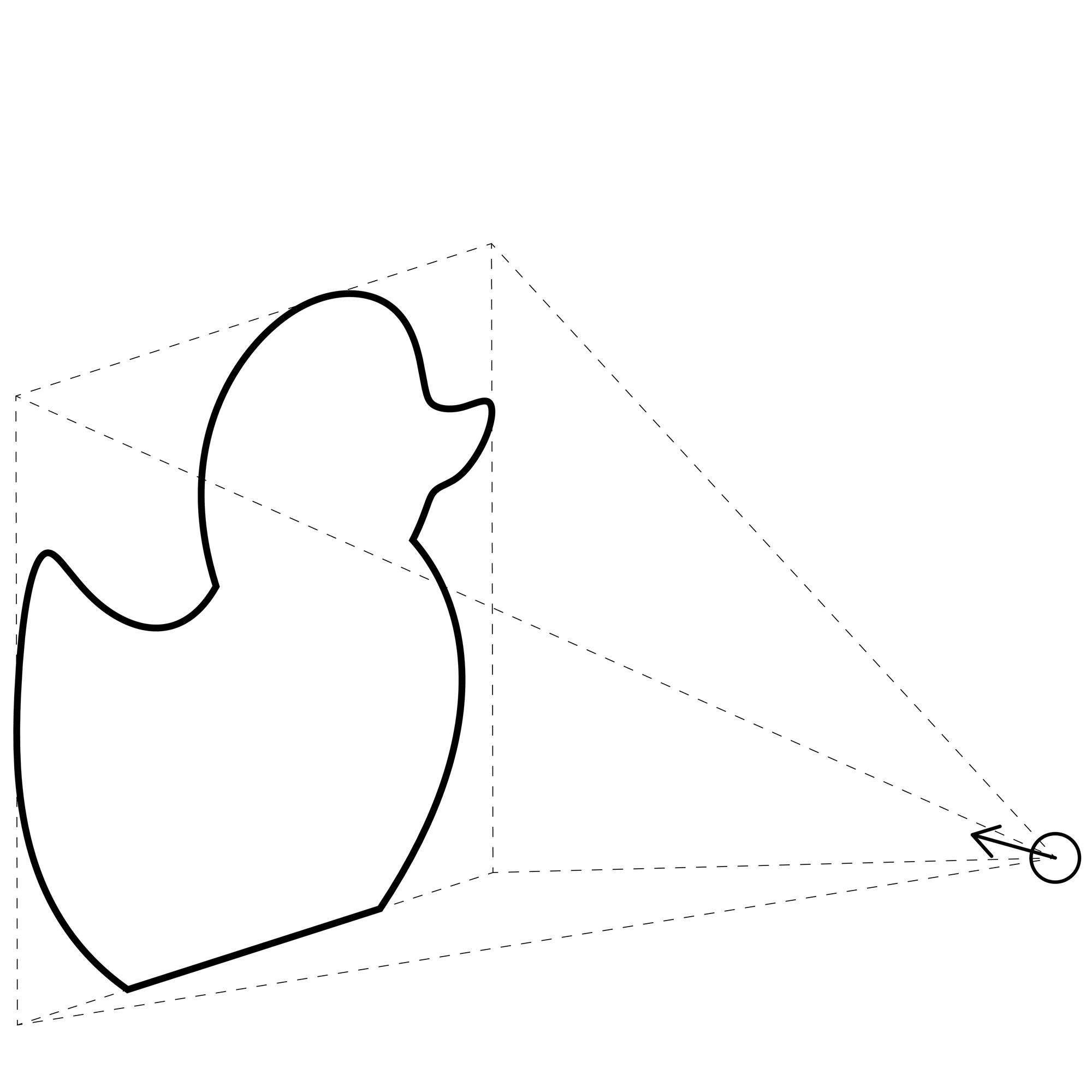本文由 NOIZ 授权mooool发表,欢迎转发,禁止以mooool编辑版本转载。
Thanks NOIZ for authorizing the publication of the project on mooool, Text description provided by NOIZ.
NOIZ :日本的城市艺术设计活动Tokyo Midtown Design Touch已举办了15年,此次的设计主题为“设计的幕后”(Behind the Scenes of Design)。NOIZ作为活动参与者,设计了一套三个互动装置,展现了“正在进行的作品”。
NOIZ:The “unnamed -form emerges only sometimes, so does meaning- “ is the main installation of the Tokyo Midtown Design Touch, an annual event in its 15th year. This year’s design theme is “Behind the Scenes of Design.” We responded by designing a set of three interactive installations that present themselves as works-in-progress.
▽项目视频 Video
▽项目概况 Project overview

虽然设计通常是设计过程的最终结果,是一个已经完成的形式,没有变化的可能性,但在这种情况下,我们有兴趣创造出可以根据使用或感知的方式而变化形式的装置。通过释放形式的自由,用户的观察和使用变得比设计师的设计更重要。这种不同诠释的无限可能性以一种全新的方式为设计带来了额外的价值。在这里,理想的设计在用户每次看到或使用它的时候都会“产生”自己的意义和价值。在某种程度上,用户将有机会体验到设计行为背后的生成过程。
然而,由于疫情,这项活动被推迟了一年,从2020年推迟到2021年。我们最初计划建造一个丛林健身房,让孩子们在玩耍时四处攀爬,寻找各种玩具图案的剪影。然而,该想法不符合疫情之下的社交距离规定,因此,我们不得不将其改为不涉及参观者触摸装置的形式。“我们怎样才能设计出一个静态的物体,人们只需看着它就能与之互动呢?”我们想知道,并最终提出了创造一种互动体验的想法,这种体验可以在参观者围绕作品移动时发生。
While a design is usually the end-result of a design process, a completed form without possibilities for change, we were interested, in this case, to create installations which could vary in form depending on how they are used or perceived. By releasing freedom to the form, it becomes more important for the users to observe and use rather than for the designers to design. Such unlimited possibilities of different interpretations provide additional values to a design in a whole new way. The ideal design here, “generates” its own meaning and value every time users see or use it. In a way, users would get a chance to experience the generative process behind the act of design.
Due to the pandemic, however, this event was postponed for one year from 2020 to 2021. We originally planned to build a jungle gym that allowed children to climb about and find various silhouettes of toy motifs while playing. The idea didn’t work with social distance protocols and had to be changed to something that didn’t involve the installation being touched by visitors. “How could we design a static object that people could interact with by simply looking at it?”, we wondered, and eventually came up with the idea of creating an interactive experience that could happen as visitors move around the work.



我们最终修改了设计,当游客在结构外找到特定的视角时,可以从面板的组合中看到图案的轮廓。参观者通过在作品周围移动来与作品互动,在偶然间找到一组视角。为了实现这一点,我们首先设置了两个视点,它们对应的投影平面以90度相交。然后,我们在每个投影平面上应用一个图案,并将体积从视点挤压到图案的轮廓上,以获得它们之间的相交体积。随后,将面板设置在随机的位置和方向;XY、YZ、ZX平面以及600mm网格上的管道结构,这些都被相交体积切割。设计考虑儿童的身高因素,视点的高度设置在离地面90厘米的地方,同时使用实时渲染引擎模拟太阳方位和夜间照明条件,使每个主题形象全天都能出现。
We eventually modified the design silhouettes of motifs could be seen from a combination of panels, when visitors find a certain view angles outside the structure. Visitors interact with the works by physically moving around the work, finding the set of view angles by chance. In order to achieve this, we started by setting two viewpoints with their corresponding projection planes intersecting at 90 degrees. Then, we applied one motif on each projection plane and extruded the volume from the viewpoint to the motif’s outline, in order to get the intersecting volume between them. This was followed by setting the panels in random positions and directions; XY, YZ, ZX planes along with pipe structure on a 600mm grid which were cut by the intersected volume. The height of the viewpoints was set at 900mm above ground based on children’s height, while sun orientation and evening lighting conditions were simulated with a real-time rendering engine, allowing each motif to appear throughout the entire day.
▽装置制作动图演示 GIF



在活动期间,看到孩子们为所看到的做出自己的解释,非常令人感动。“我能看到皮卡丘!”,“我能看见大象!”。孩子们让我们思考,在阅读我们的设计时没有正确的答案,他们看到的每个图像都是正确的。
During the event, it was moving to see children making interpretations on their own. “I can see Pikachu!”, “I can see an elephant!”. The children made us think, there is no correct answer in reading our design. Every image that the interpreter sees is correct.



活动结束后,我们根据用于制作装置的3D数据创建了一个AR(增强现实)模型。即使活动已经结束,人们仍然可以在任何地点和任何特定时刻运用装置。
AR模型有两种不同的比例:全尺寸模型和1/20比例模型。可以在房间、学校和公园里展示全尺寸模型,从各个角度观察不同形状的面板。浮动的两个线框表示视点,在这些视点上可以看到对象的特定轮廓。我们认为这是一种独特的实现方式,如果AR模型能够为我们提供一种全新的体验,即人的移动和建筑的外观之间的互动。
Following the end of the event, we have now created an AR (Augmented Reality) model from the 3D data used to produce the installation. Even as the event is over, you can still bring up the installation right in front of you at any location and any given moment.
There are two different scales of AR model: the full-scale model and the 1/20-scale model. You can show up the full-scale model in your house, a school, and a park to look around and see the different shapes of the panels from every angle. The floating two wireframe boxes indicate the viewpoints where you can see the object as a particular silhouette. We think this is a unique implementation if the AR model could give us a quite new experience of interaction between the moving of people and the appearance of architecture.




对于1/20比例的模型,在较小的尺寸下,它可以放在桌子上或房间里。数字技术不仅将我们从时间和地点中解放出来,还将我们从尺度中解放出来。这样,我们就可以随意地欣赏微缩模型。
除了体验艺术品,AR和VR模型还可以在建筑的设计、施工、编辑和使用方面带来更多的可能性。虽然这个AR模型是基于一个小项目,但我们任然希望用户能在AR模型体验中感受到巨大的潜力。
For the 1/20-scale model, at a smaller size, it could be brought out on your desk or in your room. Digital technology frees us not only from time and place but also from the scale so that you can enjoy the miniature size model as you want.
Beyond experiencing artworks, AR and VR models could bring about much more possibilities in design, construction, editing, and usage for architecture. While this AR model is based on a small project. We hope the users could feel the tremendous possibilities in the AR model experiences.
▽装置可运用于不同的场景 The installation can be applied to different scenes.

▽微缩版装置模型 The miniature size model

项目名称:“unnamed -form emerges only sometimes, so does meaning-” at Tokyo Midtown DESIGN TOUCH 2021
竣工时间:2021
面积:1889.09㎡
物体尺寸:7.2m×7.2m×H 3.9m(黄色)、6.6m×6.6m×H 3.4m(粉红色)、6.0m×6.0m×H 3.8m(蓝色)
项目地点:日本东京
景观/建筑公司:NOIZ
网站:REAL noizHP-https://noizarchitects.com/en/archives/works/unnamed-form-emerges-only-sometimes-so-does-meaning-at-tokyo-midtown-design-touch-2021
AR_noizHP-https://noizarchitects.com/archives/works/unnamed-ar
AR site – https://noizarchitects.com/DesignTouch2021AR/
Reference – https://www.tokyo-midtown.com/jp/designtouch/2021/unnamed.html
联系电子邮件:info@noizarchitects.com
首席建筑师:Keisuke Toyoda / Jia-Shuan Tsai / Kosuke Sakai
设计团队: 閔庚錫(Kyungseok Min)*、呂亞輝(Aki Ro)*、平井雅史(Masashi Hirai)、近藤有希子(Yukiko Kondo) ( * 前员工)
客户:東京ミッドタウンマネジメント株式会社(Tokyo Midtown Management)
合作者:株式会社テクトニカ(TECTONICA)、JPDH
图片来源:Yasuhiro Takagi
摄影师网站:http://www.yasuhirotakagi.com/
Project name: “unnamed -form emerges only sometimes, so does meaning-” at Tokyo Midtown DESIGN TOUCH 2021
Completion Year: 2021
Size: 1889.09㎡
Object Size : 7.2m×7.2m× H 3.9m (Yellow),6.6m×6.6m×H 3.4m(Pink),6.0m×6.0m× H 3.8m(Blue)
Project location: Tokyo, Japan
Landscape/Architecture Firm: NOIZ
Website:
REAL noizHP- https://noizarchitects.com/en/archives/works/unnamed-form-emerges-only-sometimes-so-does-meaning-at-tokyo-midtown-design-touch-2021
AR_noizHP-https://noizarchitects.com/archives/works/unnamed-ar
AR site – https://noizarchitects.com/DesignTouch2021AR/
Reference – https://www.tokyo-midtown.com/jp/designtouch/2021/unnamed.html
Contact e-mail: info@noizarchitects.com
Lead Architects: Keisuke Toyoda / Jia-Shuan Tsai / Kosuke Sakai
Design Team:閔庚錫(Kyungseok Min)*、呂亞輝(Aki Ro)*、平井雅史(Masashi Hirai)、近藤有希子(Yukiko Kondo) ( * Former Staff )
Clients: 東京ミッドタウンマネジメント株式会社(Tokyo Midtown Management)
Collaborators: 株式会社テクトニカ(TECTONICA)、JPDH
Photo credits: Yasuhiro Takagi
Photographer’s website: http://www.yasuhirotakagi.com/
“ 解构艺术装置,利用光线和视角的变化重组图案,并在人的移动和建筑的外观之间创造一种全新的互动体验。”
审稿编辑:SIM
更多 Read more about:NOIZ




0 Comments