本文由 Valerio Olgiati 授权mooool发表,欢迎转发,禁止以mooool编辑版本转载。
Thanks Valerio Olgiati for authorizing the publication of the project on mooool, Text description provided by Valerio Olgiati.
Valerio Olgiati:该项目位于距离大西洋内陆约10公里的阿伦特霍,当地以丘陵乡村景观为特色,多有美丽的古老软木橡树。
Valerio Olgiati:This project is located in Alentejo about 10 km inland from the Atlantic Ocean. The area features a hilly, rural landscape and is covered with beautiful old cork oaks.
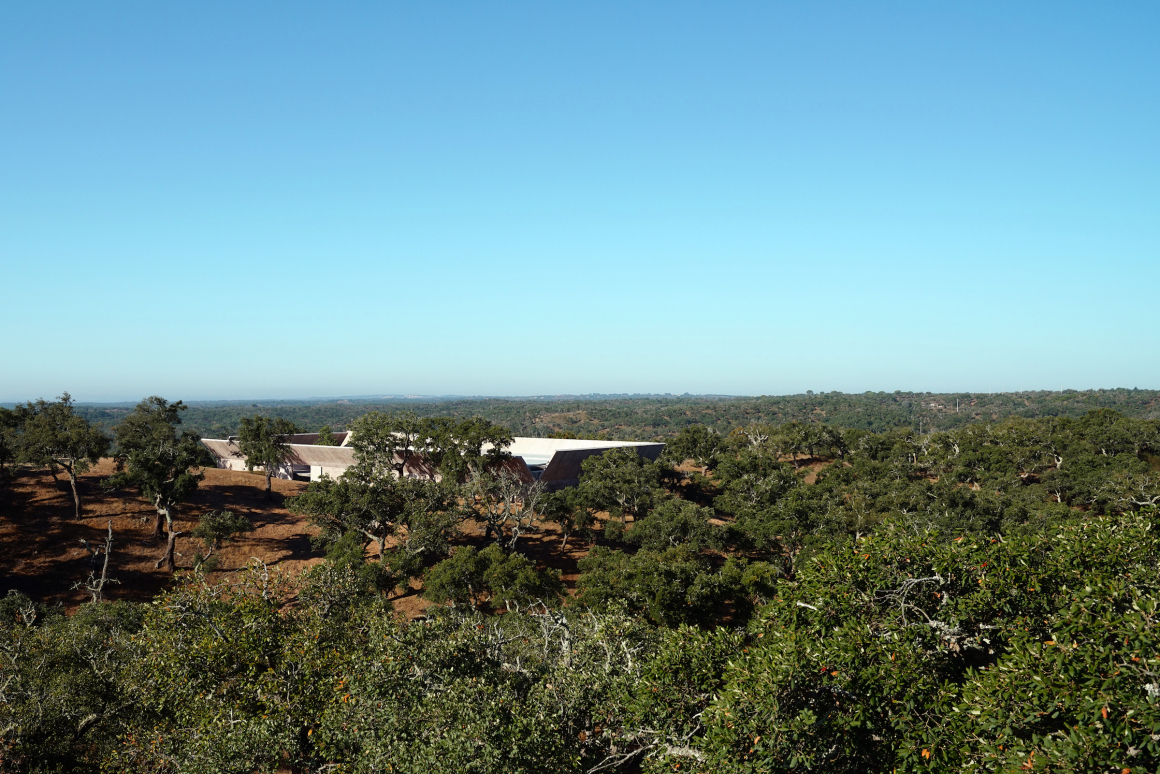
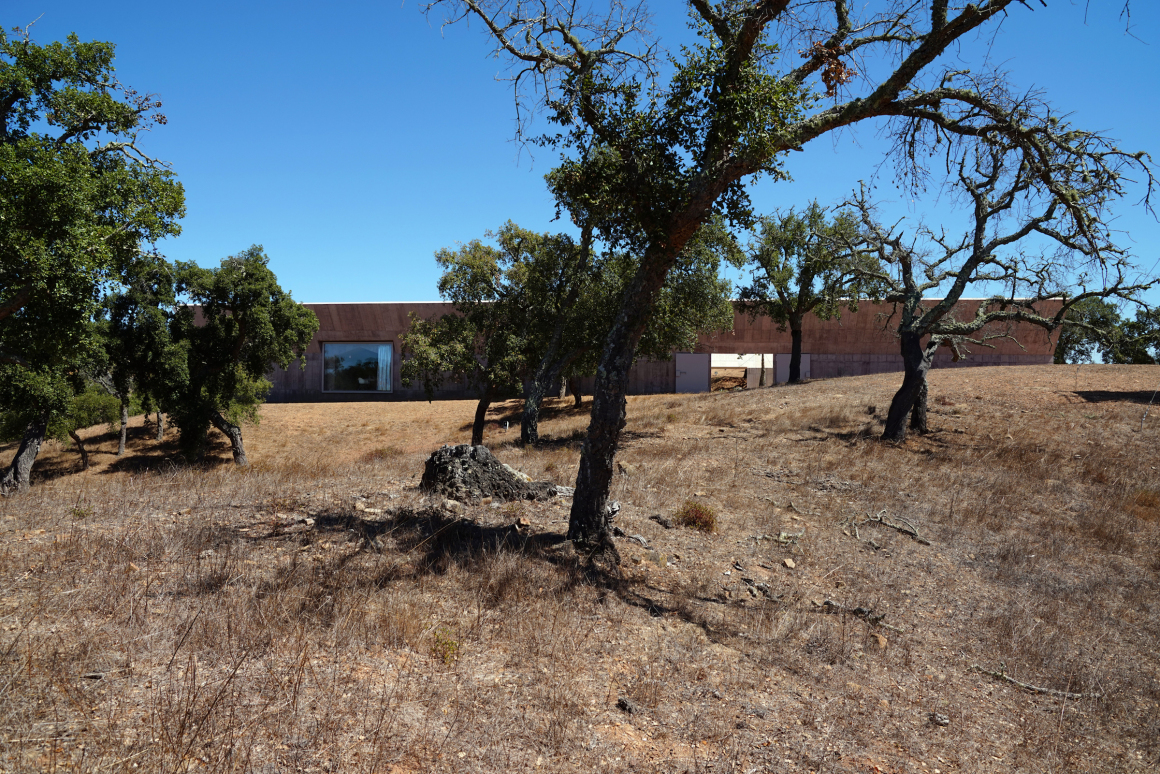
当地气候温和干燥。设计的主要目的是营建一个僻静的花园,因而建造了高达5.5米的围墙,同时在整体荒芜、干燥、多石、多尘的环境创造了必要的阴影空间。建筑材料统一采用的是微红现浇混凝土。
The climate is mild and dry. The primary intention here is to create a secluded garden. The surrounding walls are up to five and a half meters high to provide the necessary shade and the entire impression created is one of a desert, dry, stony and dusty. Everything is constructed from slightly reddish, in situ concrete.
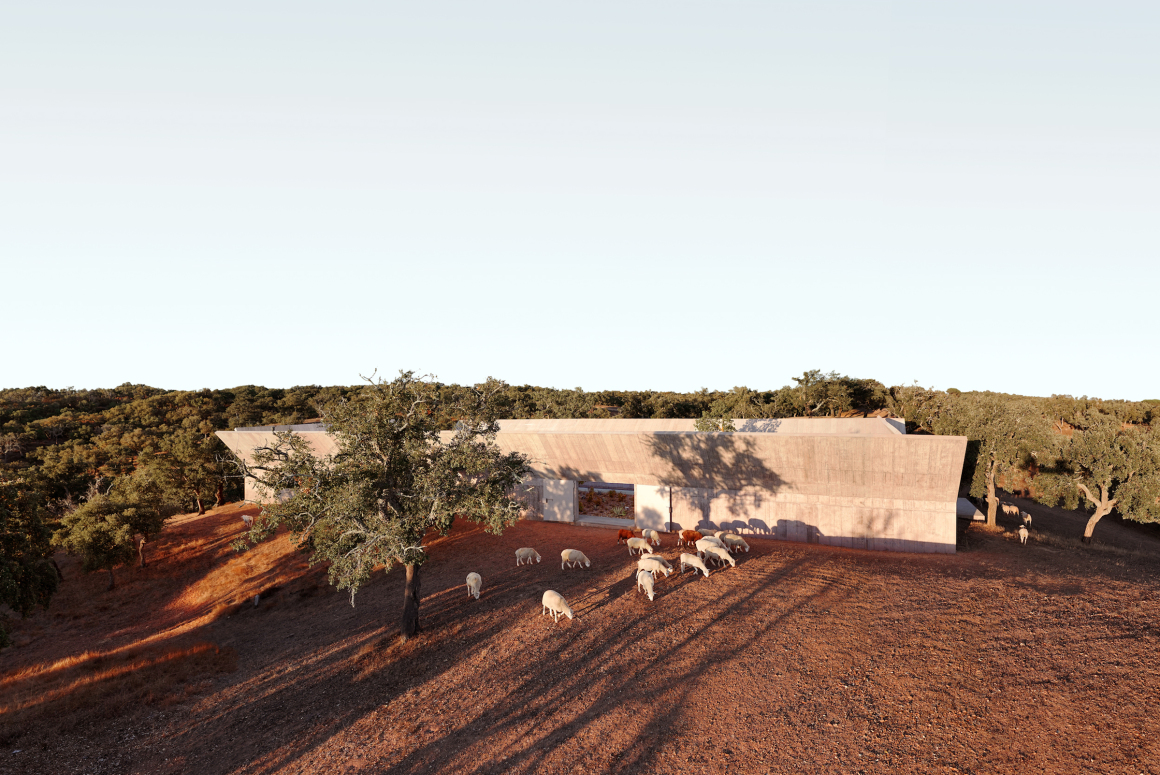
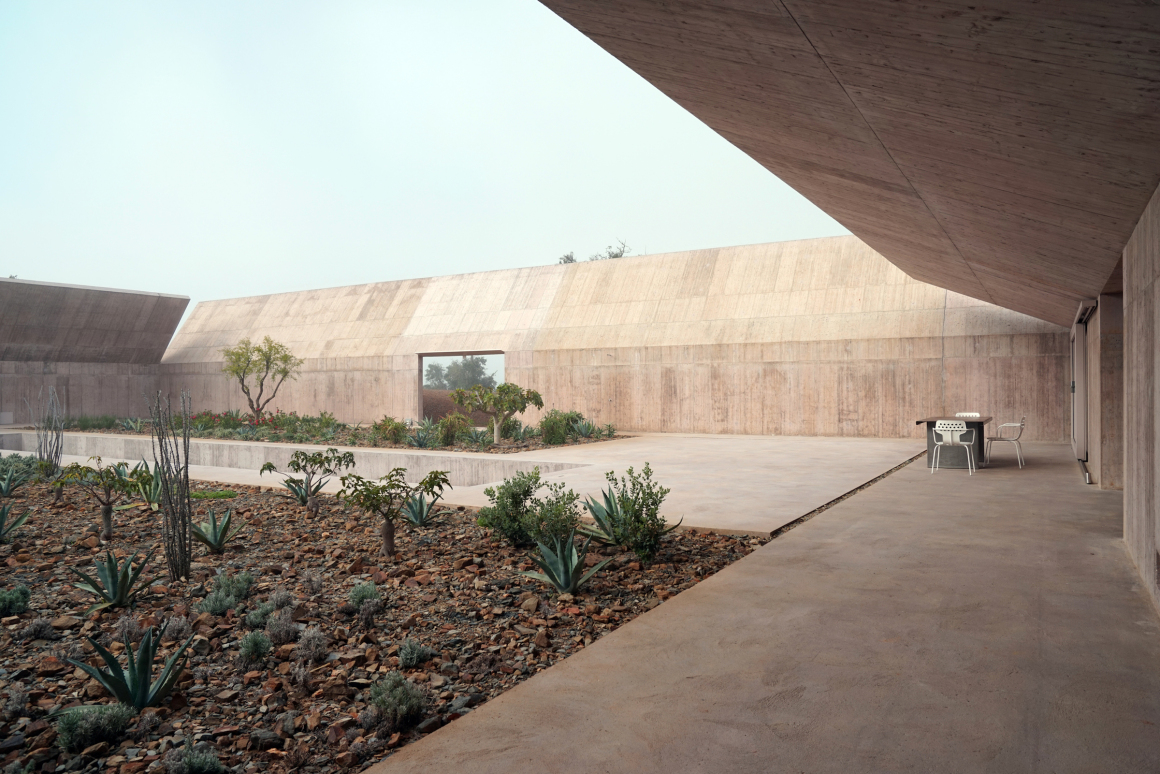

该建筑的主要特色在于其围墙,它仿佛一朵朝着天空盛开的花朵,而围墙后的隐秘单层空间就是其住宅居住空间。
The character of the complex is chiefly defined by the surrounding walls, which create the impression of petals that close and open towards the sky. The dwelling itself is invisible and develops across a single floor behind the surrounding walls.

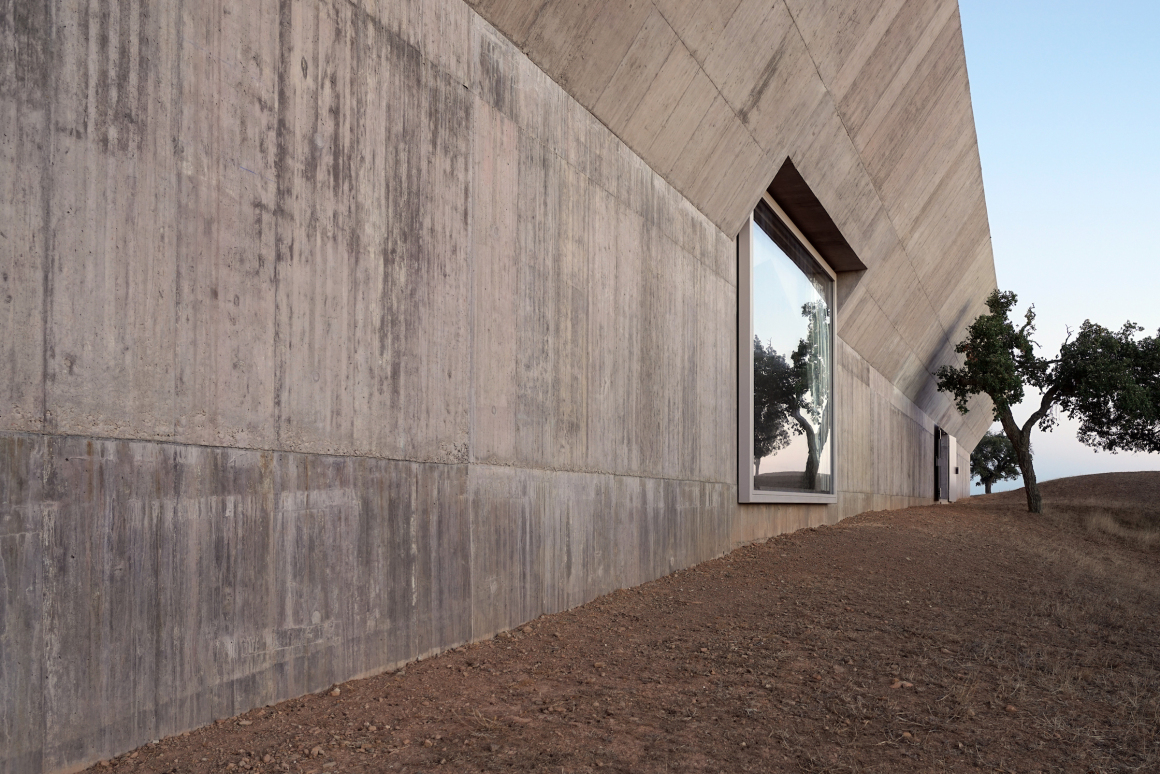
客厅位于南北轴线的末端,正对游泳池,拥有花园围墙南门外平坦空旷的景观视野,旁边一条弯曲的走廊指引用户躲入阴影,走进深处的私人卧室。
The living room is located at the end of a strict axis leading from north to south. It overlooks the pool and offers a view through the southern door in the garden wall across a flat and empty landscape. A curved hallway allows the inhabitants to retreat into shadows and into the introverted private rooms.
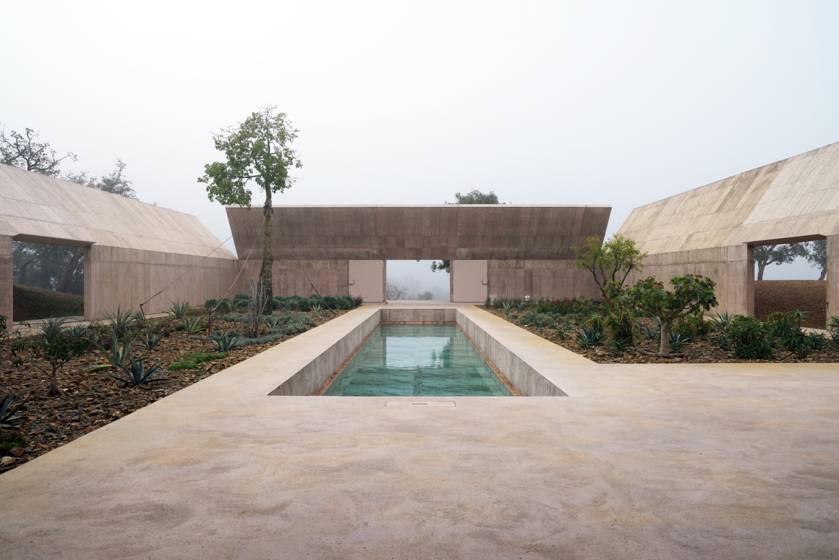
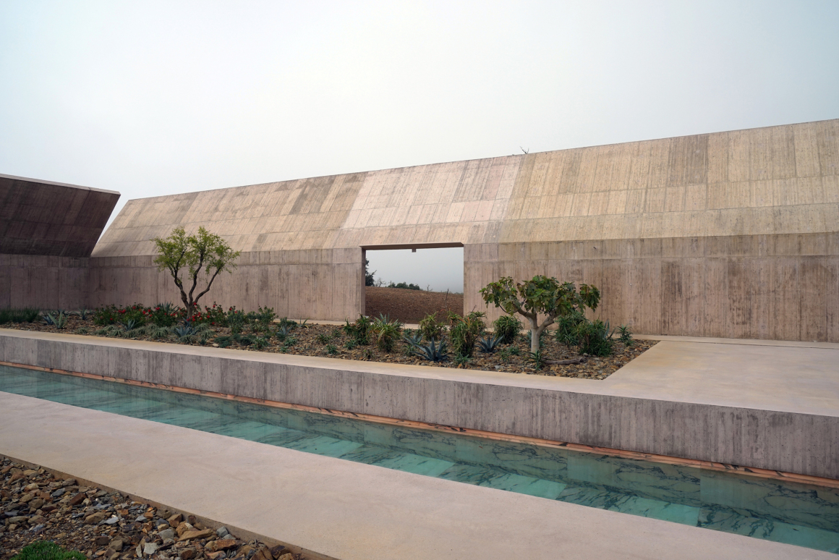
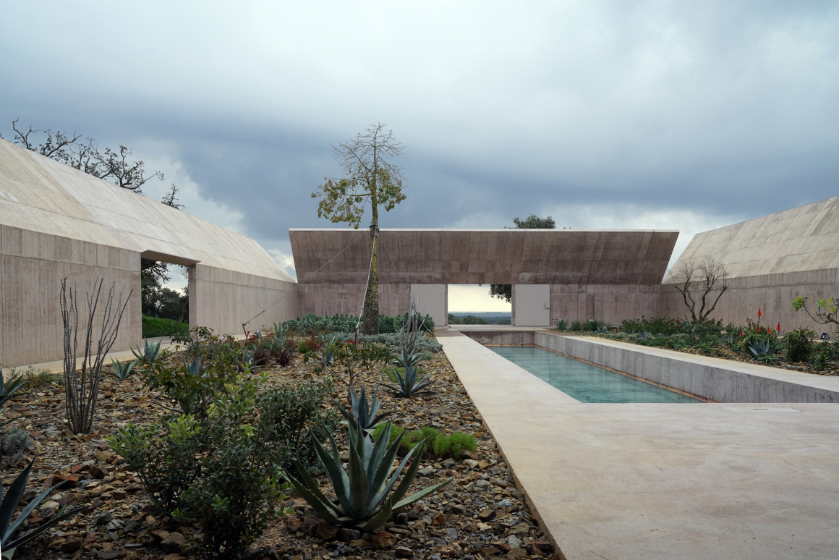
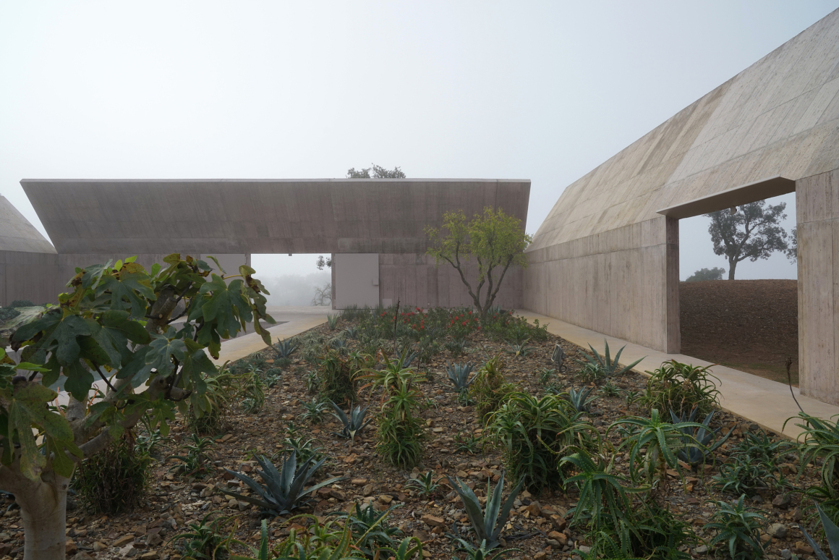
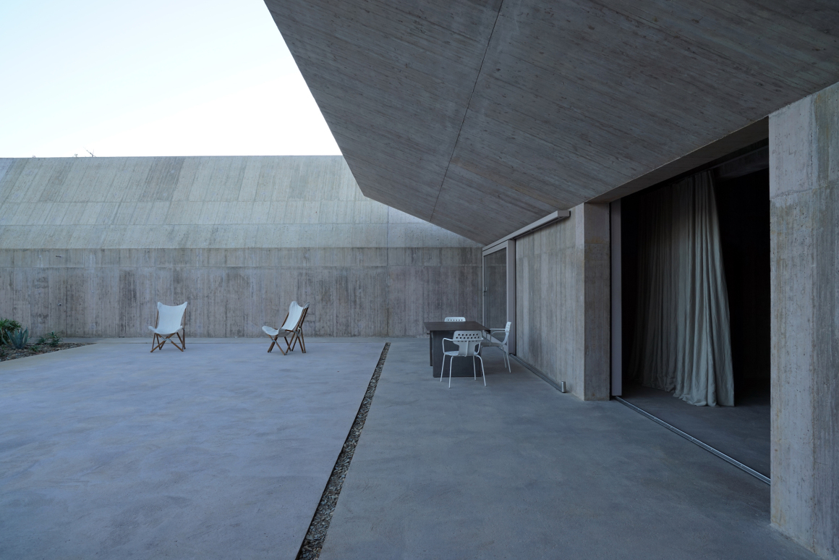
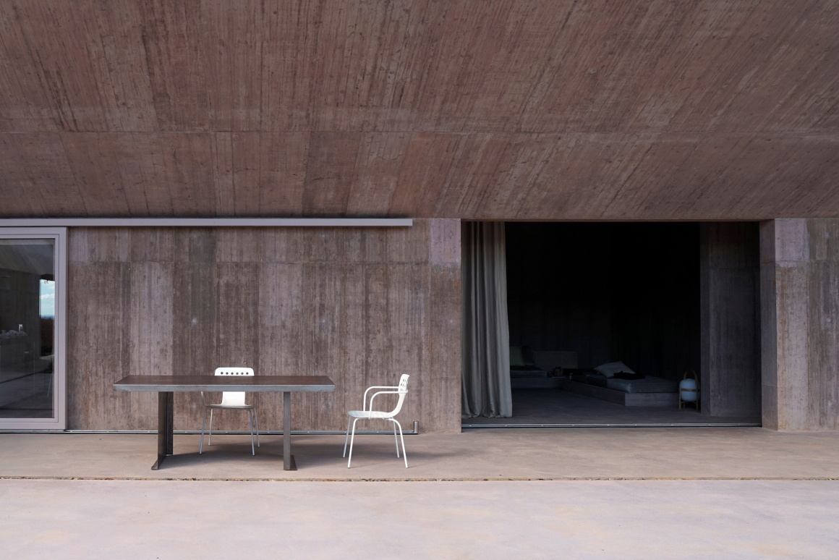

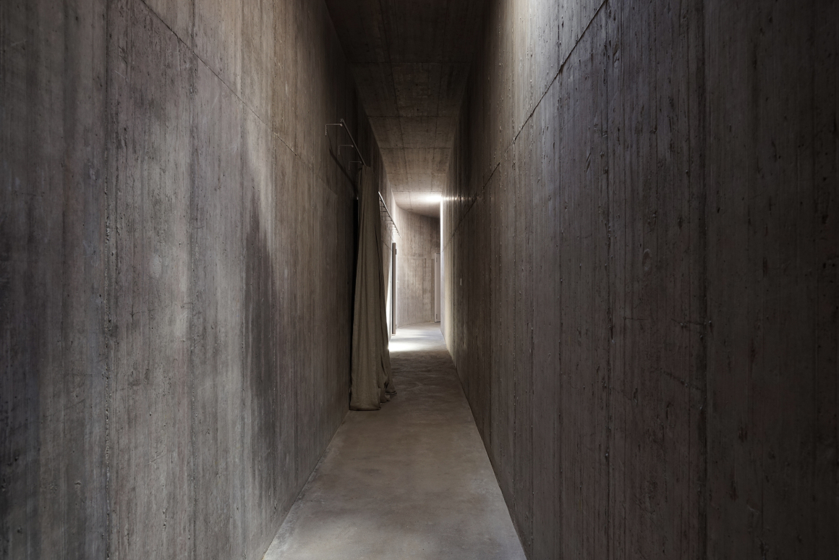
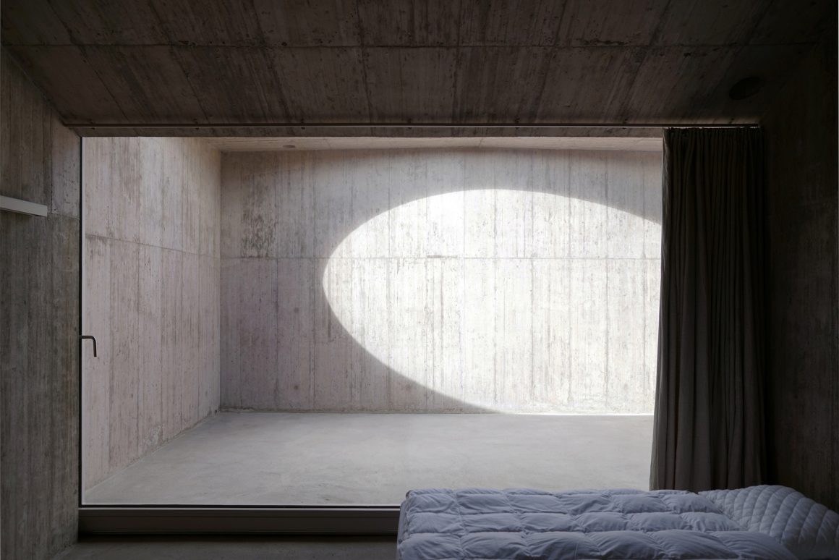
▼住宅平面图 Floor Plan
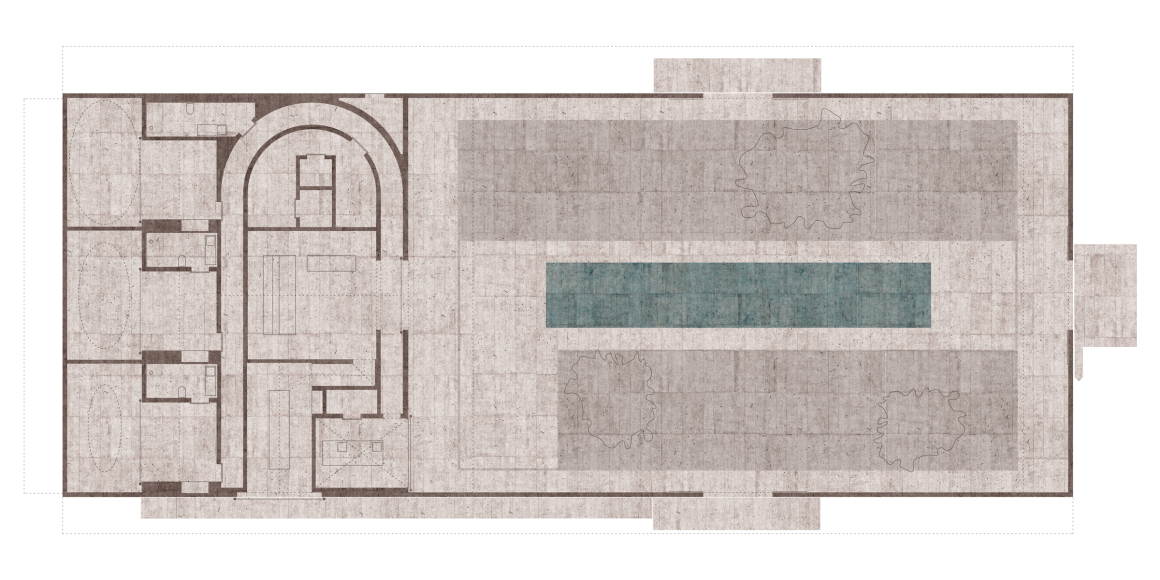
▼住宅西立面 West Elevation
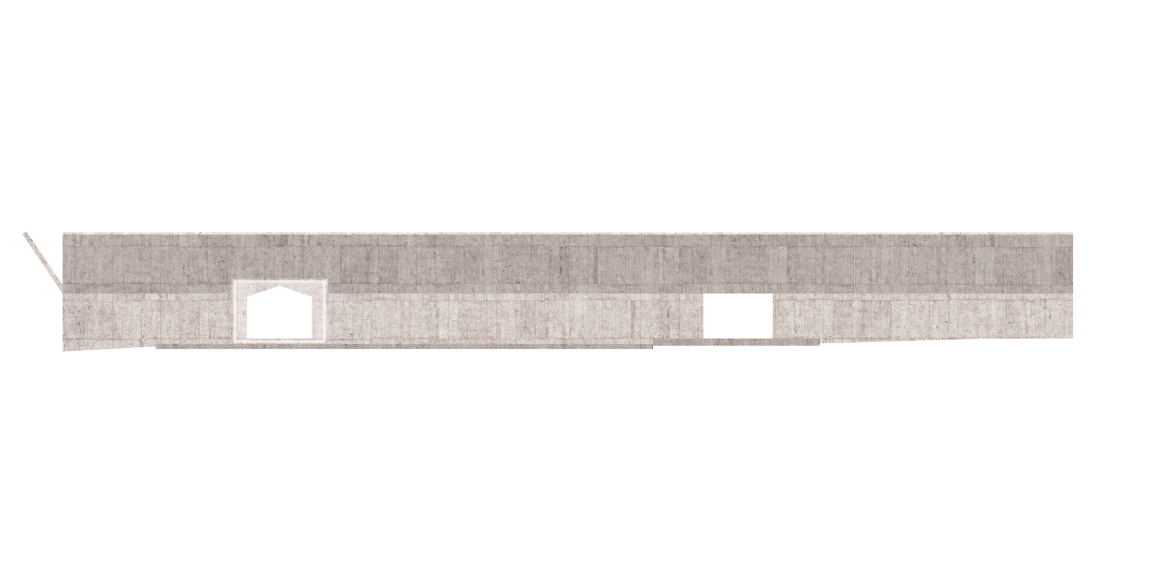
▼住宅纵剖面 Longitudinal Section
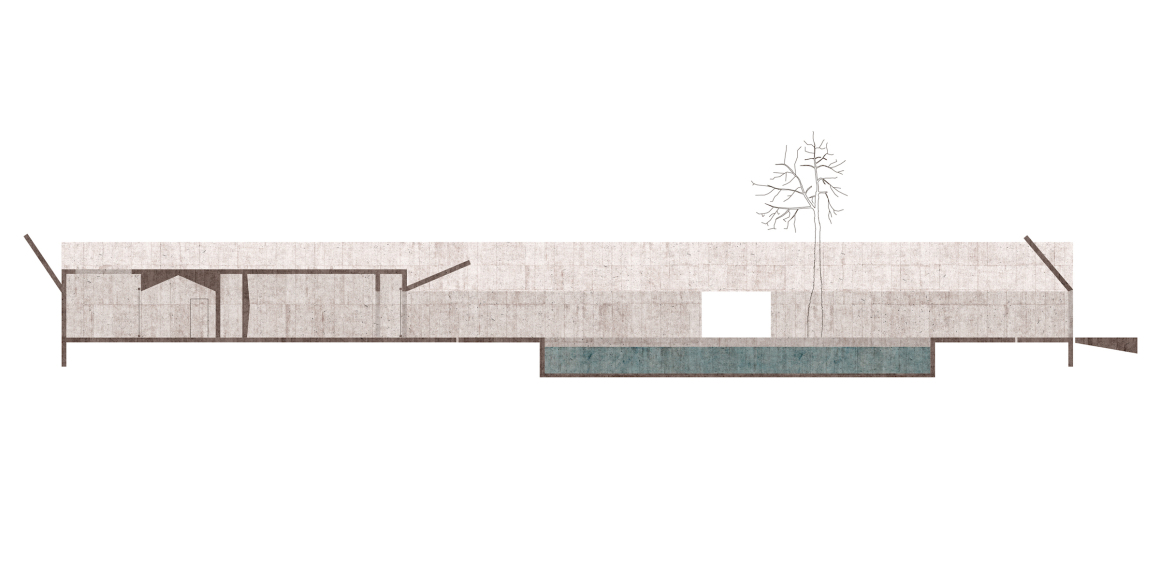
▼住宅南立面 South Elevation
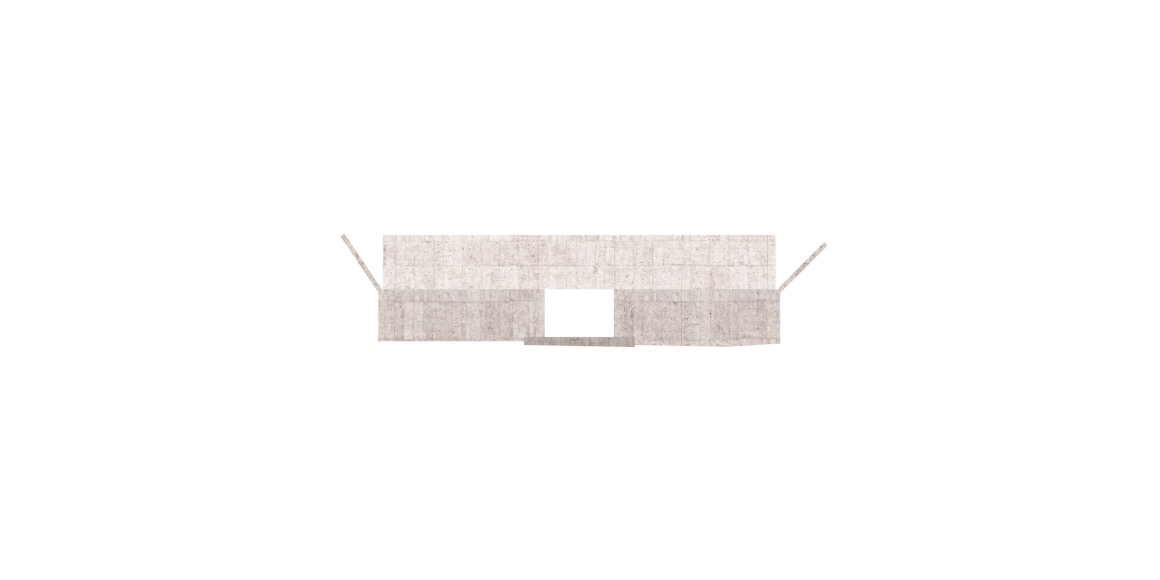
▼住宅横剖面 Transverse Section

项目名称:Villa Além
地点:葡萄牙,阿连特茹
建筑师:VALERIO OLGIATI (Senda Stretga 1,7017 Flims Tel. +41 81 650 33 11, mail@olgiati.net)
合作者:Patricia Da Silva (Valerio Olgiati项目经理),Daisuke Kokufuda, Liviu Vasiu
总承包商:Matriz Sociedade de Construcoes Lda (Rua do Monte 151, 4470-794,马拉亚新德特拉)
材料:现浇混凝土、钢材、大理石
设计起始时间:2009年
开工时间:2013年1月
竣工时间:2014年4月
图纸版权:Archive Olgiati
图片版权:Archive Olgiati
Project name: Villa Além
Location: Alentejo, Portugal
Architect: VALERIO OLGIATI (Senda Stretga 1, 7017 Flims Tel. +41 81 650 33 11, mail@olgiati.net)
Collaborators: Patricia Da Silva (project manager office Olgiati), Daisuke Kokufuda, Liviu Vasiu
General contractor: Matriz Sociedade de Construções Lda., (Rua do Monte 151, 4470-794 Vila Nova de Telha, Maia)
Materials: in-situ concrete, steel, marble
Begin planning: 2009
Begin construction: January 2013
End construction: April 2014
Copyrights plans: Archive Olgiati
Copyrights photos: Archive Olgiati
更多 Read more about:Valerio Olgiati Architect




0 Comments