本文由 lamatilde 授权mooool发表,欢迎转发,禁止以mooool编辑版本转载。
Thanks lamatilde for authorizing the publication of the project on mooool, Text description provided by lamatilde.
lamatilde:为了尊重该建筑的折衷主义风格,同时赋予其新的诠释,我们重新设计了Crespi别墅,在其原有的特色基础上,融入了新的设计元素,将Crespi别墅改造成了一个优雅又“古怪”的特色建筑。
lamatilde:The goal of Villa Crespi’s restyling was to respect the building’s eclectic style while also giving it a new interpretation. By contaminating the residence’s existing features with newly designed elements, the project followed in the footsteps of past interventions, which made Villa Crespi an elegant architectural “eccentricity”.
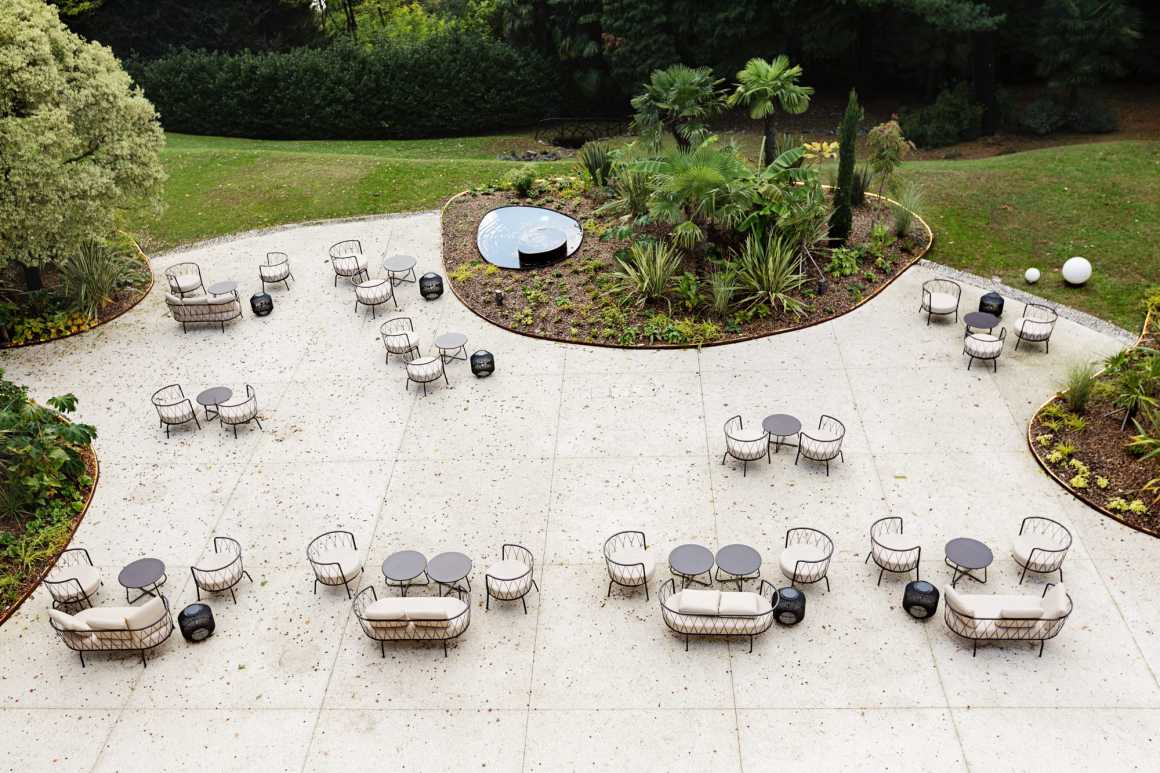
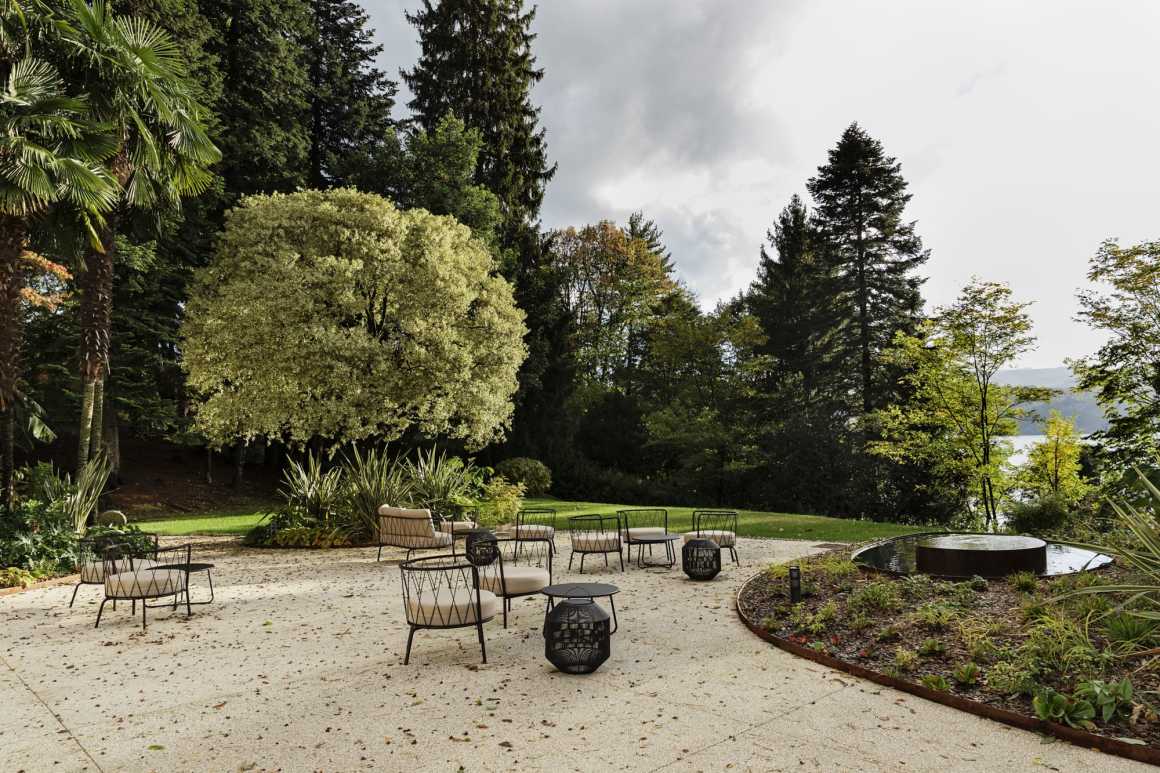
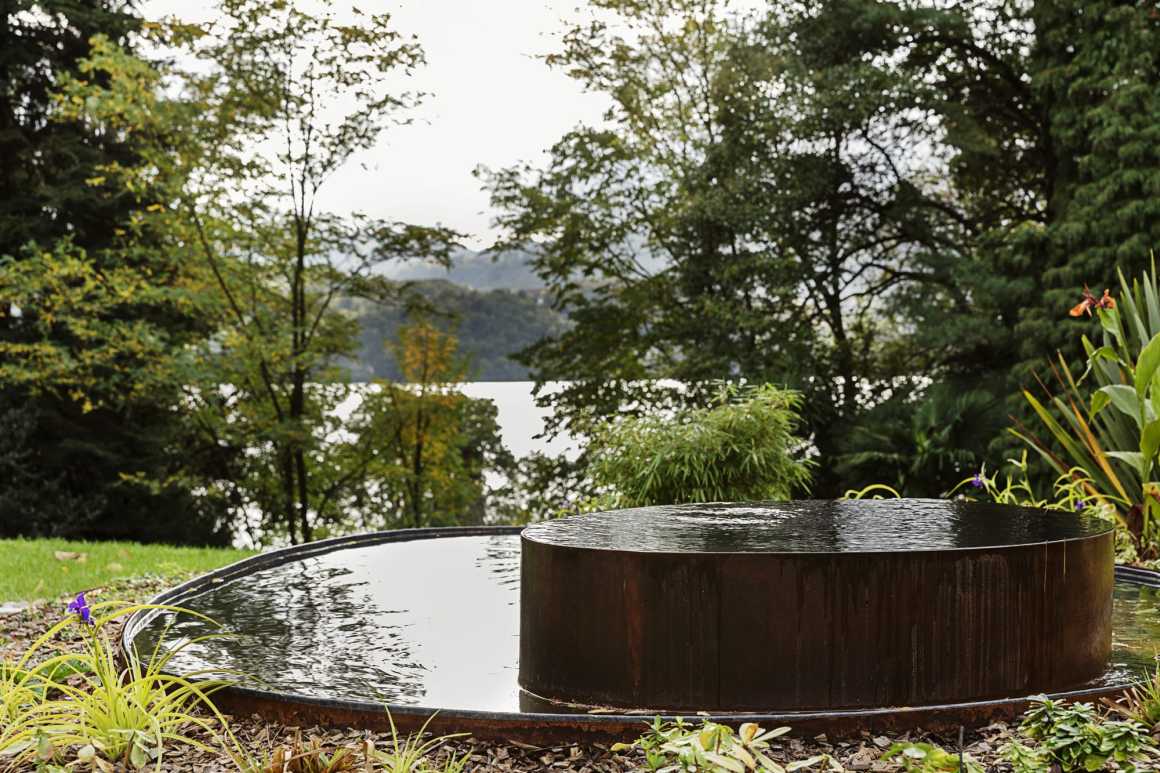
此次改造的重点区域是Antonino Cannavacciuolo的米其林星级餐厅、鸡尾酒吧和花园区,它们各种组合搭配的材料,完美呼应了别墅的豪华基调。我们调暗了餐厅里的墙壁色调,并在菲利波·卡纳塔(Filippo canata)的帮助下大修了灯光系统,使整个空间感受更加舒适、更具戏剧性。用玻璃替换了原来的镜子,这样既可以反射周围的建筑,又可以使其透明化显露出来。鸡尾酒吧最突出的特色元素是这里的雕塑和配有金属薄板底座和黑色铁瓶架的珍贵的卡拉卡塔金色大理石柜台。
The renovation focused on Antonino Cannavacciuolo’s Michelin-starred restaurant, the cocktail bar and the garden; materials were paired in a variety of combinations, celebrating the villa’s sumptuous frame. In the restaurant, the hue of the walls was toned down and the lighting system, with the help of Filippo Cannata, overhauled to make the space cozier and more theatrical. Hybrid objects that gradually change from mirror to glass were installed to both reflect the surrounding architecture and let it transpire. The most outstanding element in the cocktail bar is a sculptural and precious Calacatta gold marble counter, with a sheet metal base and black iron bottle holder.
▼米其林星级餐厅 Michelin-starred restaurant


▼酒吧 The cocktail bar
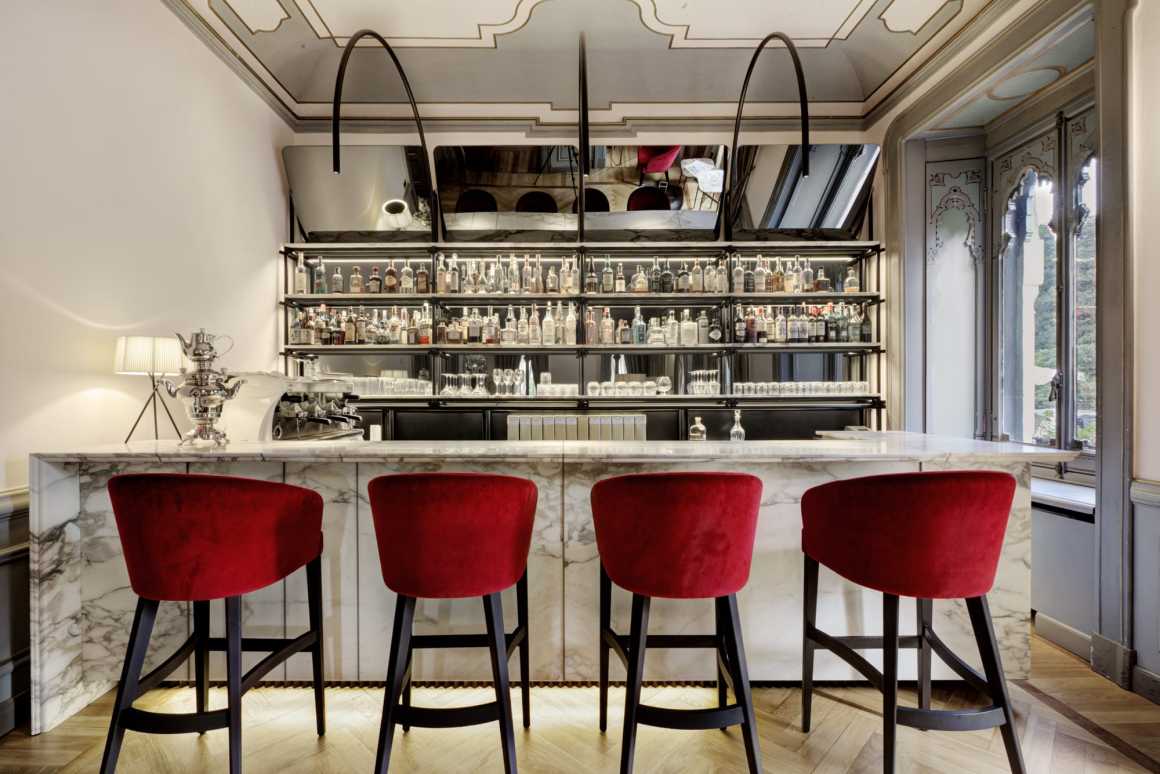
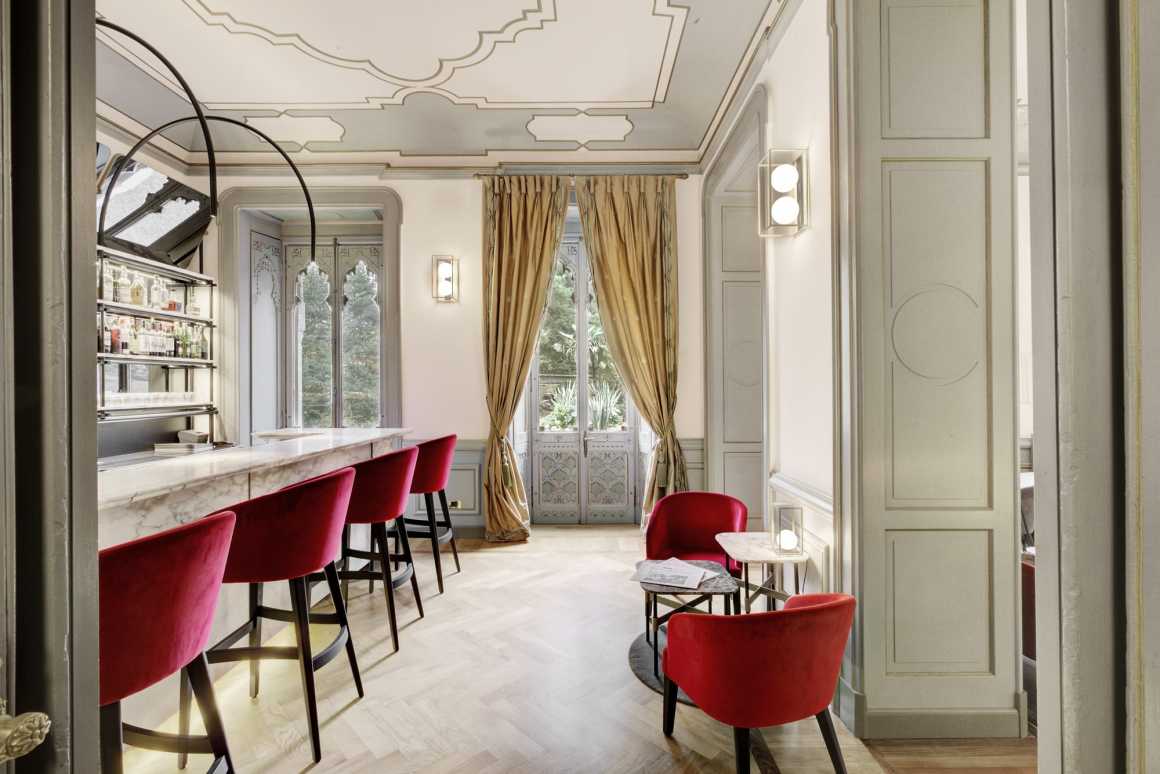
▼花园 The garden
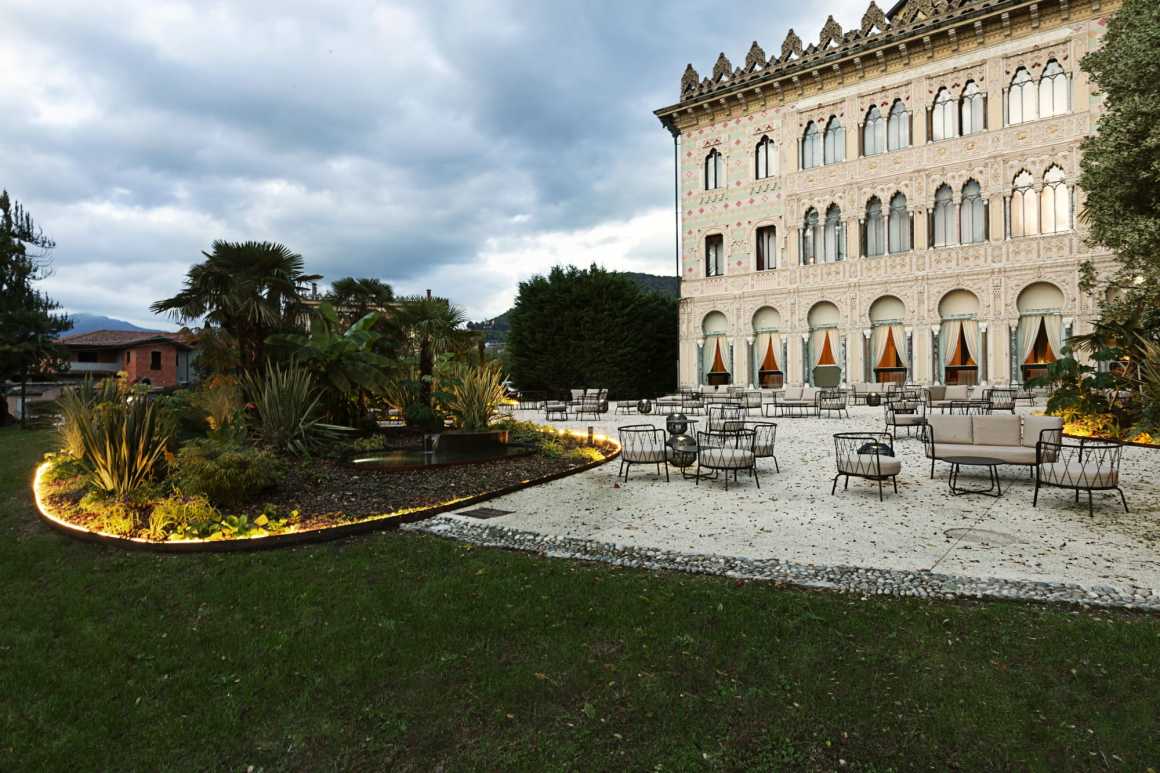


花园区,我们结合了别墅的摩尔风格,在其新的铺装中增添了六个绿色岛屿,在一种异国风情中,重新定义了建筑立面与湖面之间的美景视野,将真正的韦杜塔之美带回别墅。
In the garden, tying in with the villa’s Moorish style, six green islands complement the new paving. In their exotic excess, they define evocative perspective cones between the facade and the lake, returning the beauty of a real veduta to the villa.


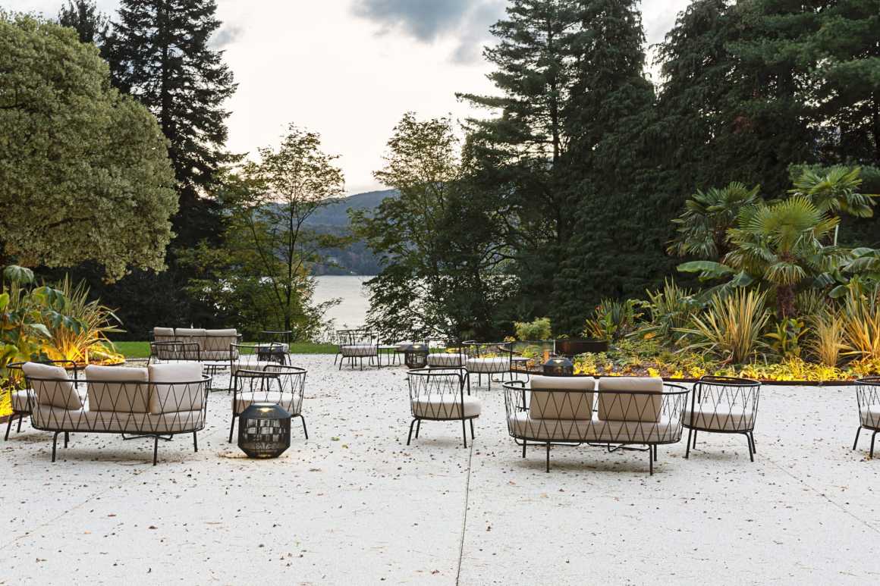
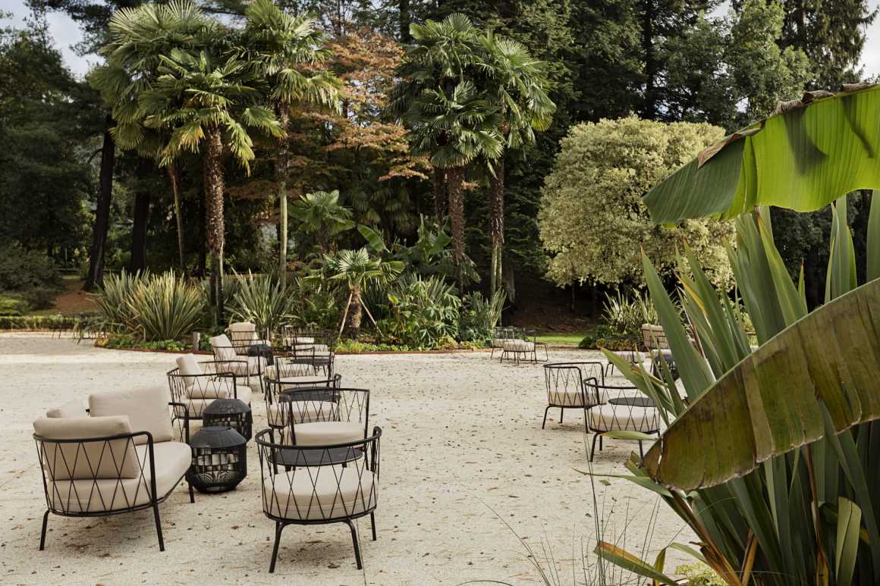
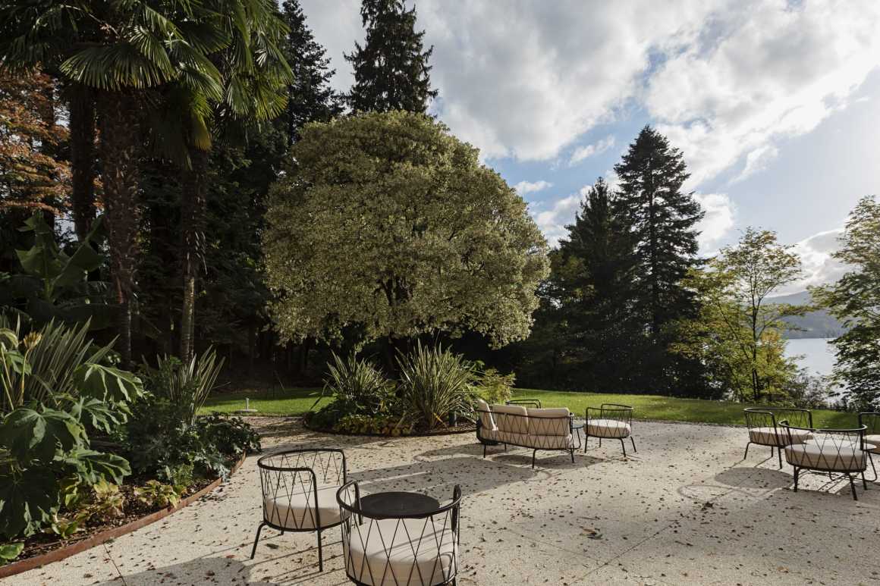
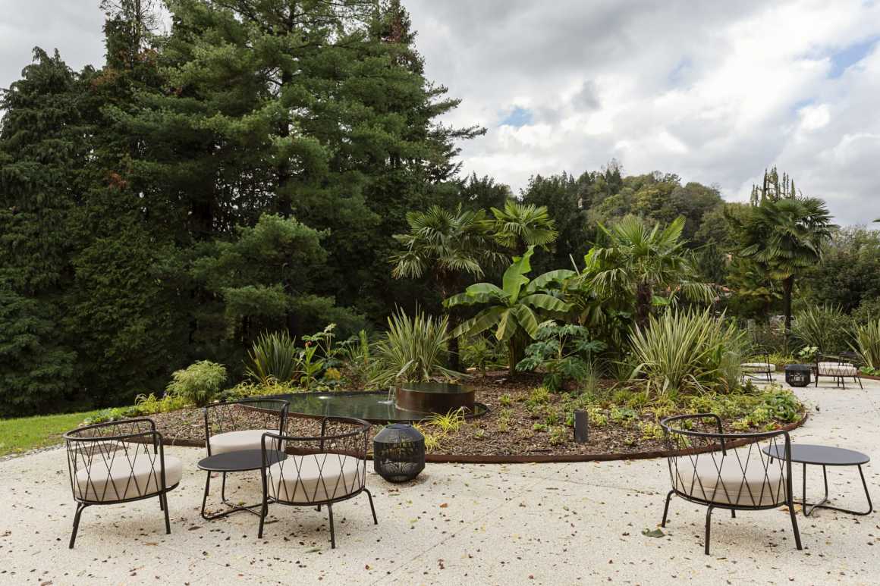
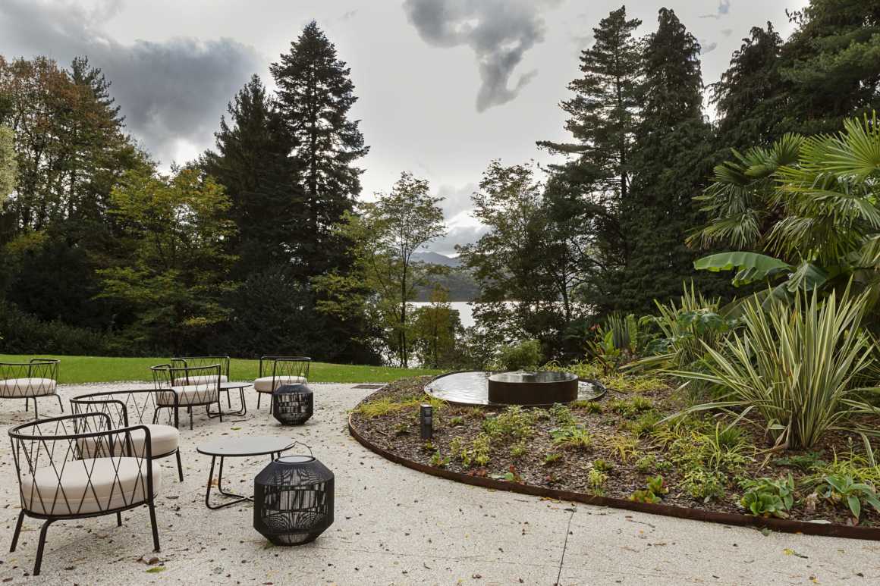
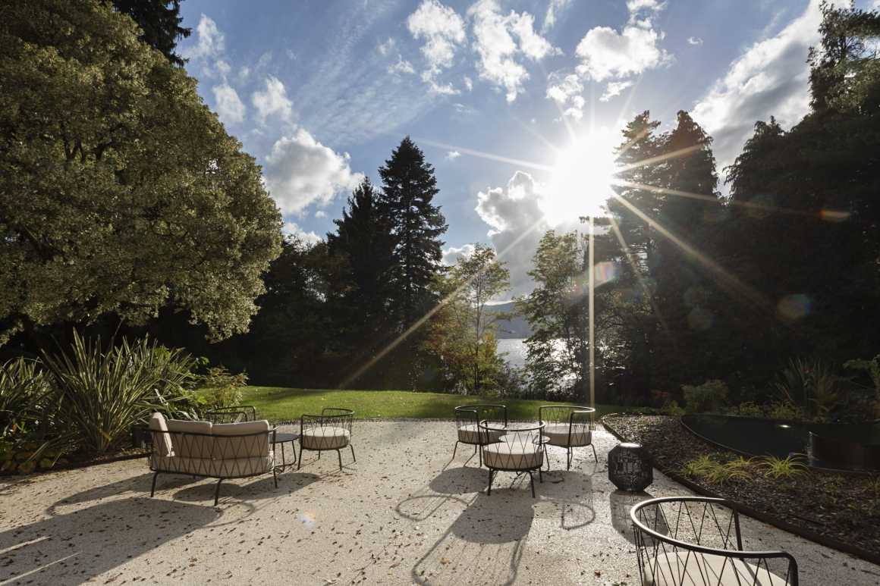
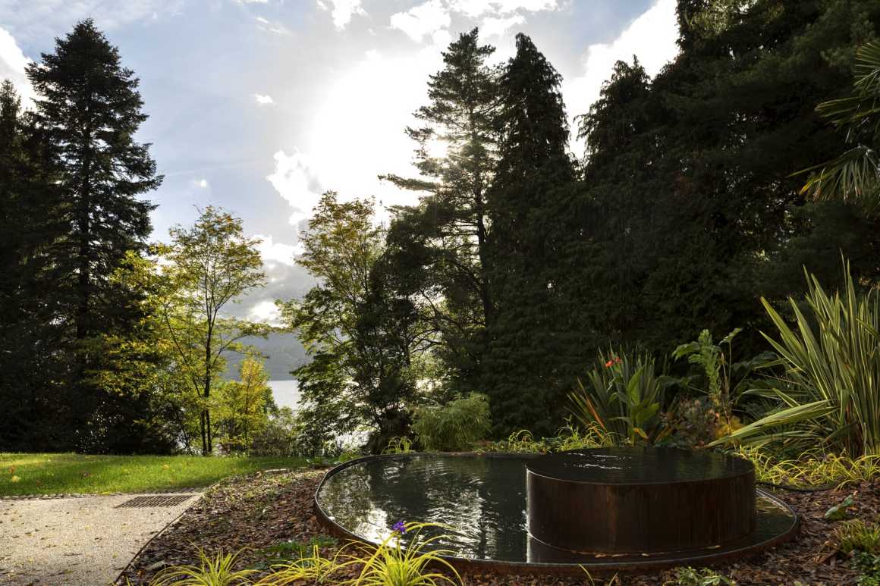
▼花园细节 More detail (Photography by Pepe Fotografia)
▼种植设计 The planting
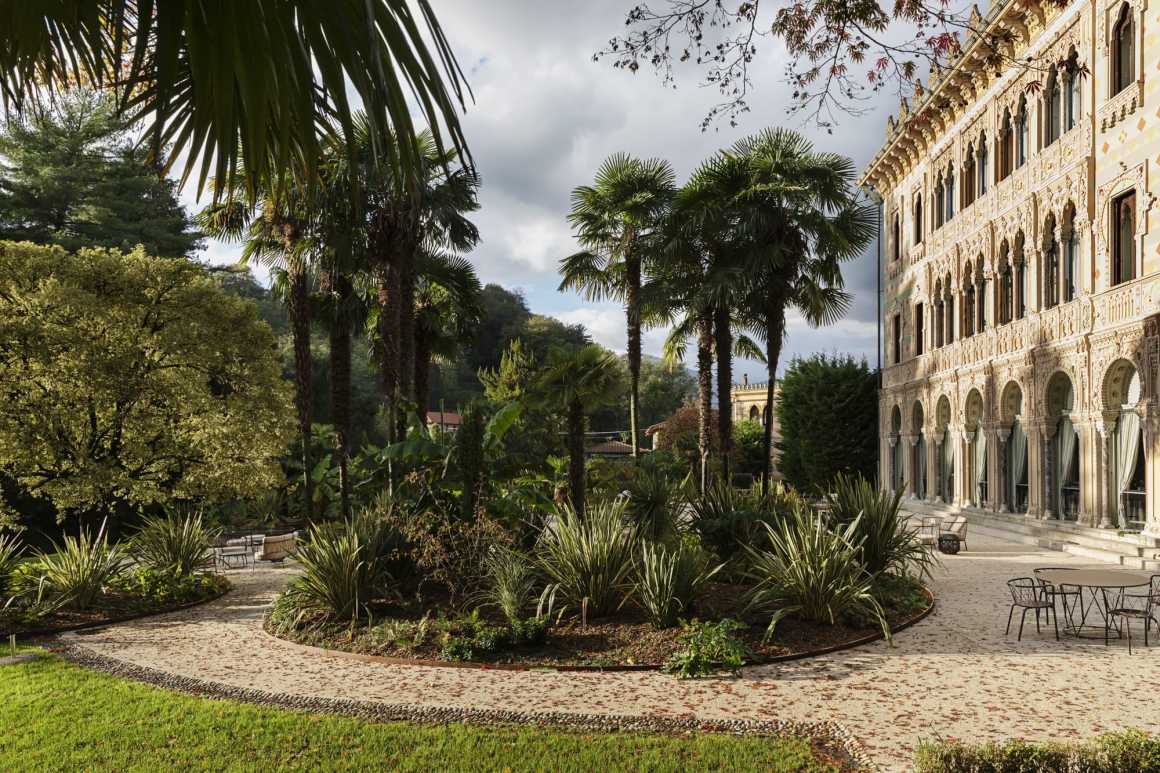
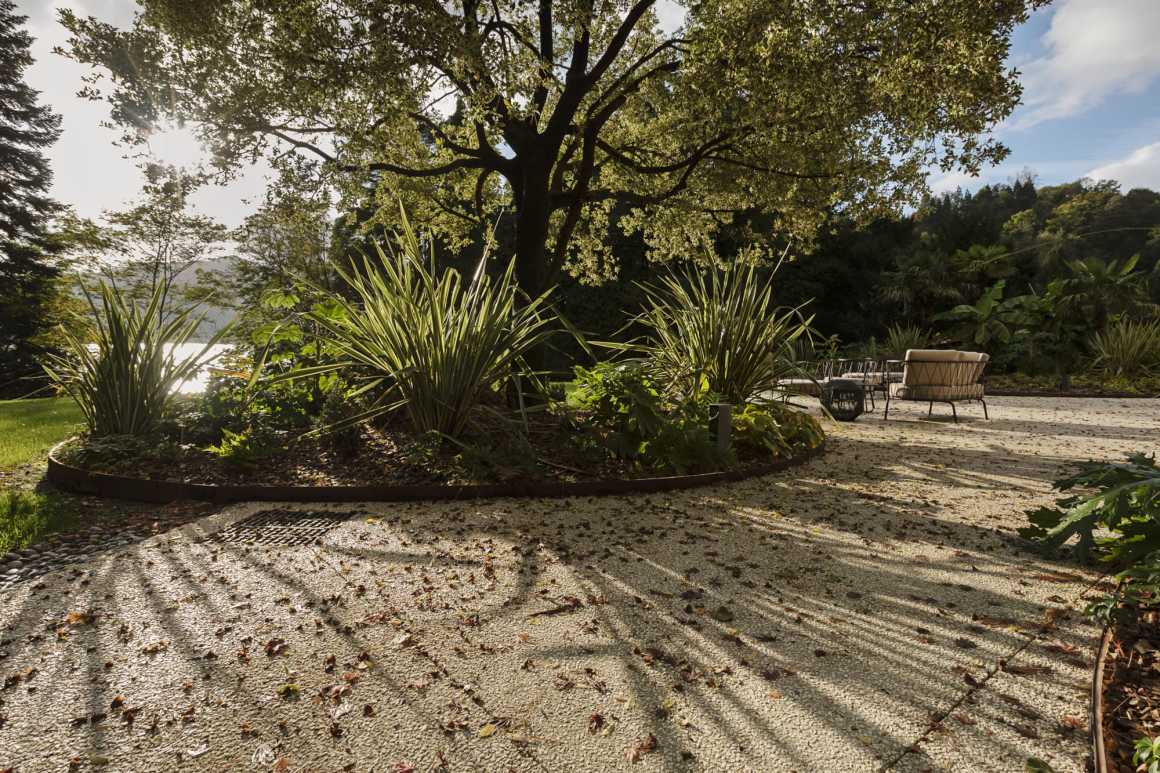
▼花园种植细节 More detail of planting (Photography by Pepe Fotografia)
项目名称:Villa Crespi
地点:意大利
项目年份:2018年
客户:Ca.Pri. S.r.l.
完成时间:gennaio – 2018年4月
室内设计:lamatilde
景观设计:lamatilde, Stefano Olivari
灯光设计:Filippo canata
工程监理:lamatilde
摄影:Pepe Fotografia
装置艺术:Labanto
视频:Andrea Silvestro
声音:Abacus
施工:EdilVeruno
电气系统:New Light
门窗:Cassinelli
设置:New Coop
Project name: Villa Crespi
Venue: Orta San Giulio – Lago d’Orta (NO), Italy
Year: 2018
Client: Ca.Pri. S.r.l.
Lead time: gennaio – aprile 2018
Interior design: lamatilde
Landscape design: lamatilde, Stefano Olivari
Light design: Filippo Cannata
Construction supervision: lamatilde
Photography: Pepe Fotografia
Installations and Art: Labanto
Video: Andrea Silvestro
Sound design: Abacus
Construction company: EdilVeruno
Electrical system: New Light
Doors and windows: Cassinelli
Setup: New Coop
更多 Read more about: lamatilde


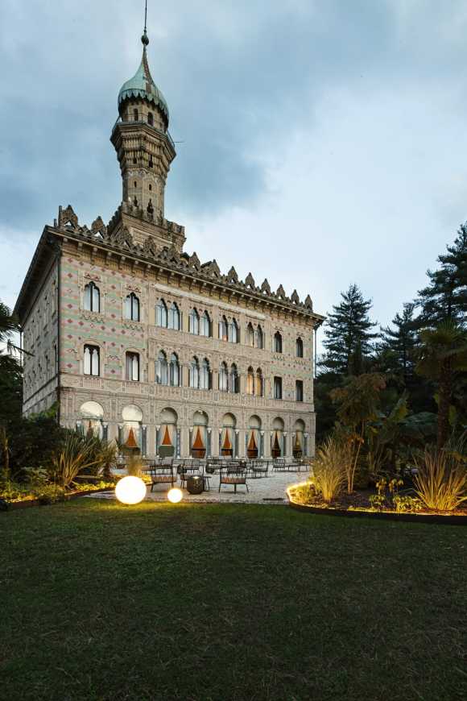
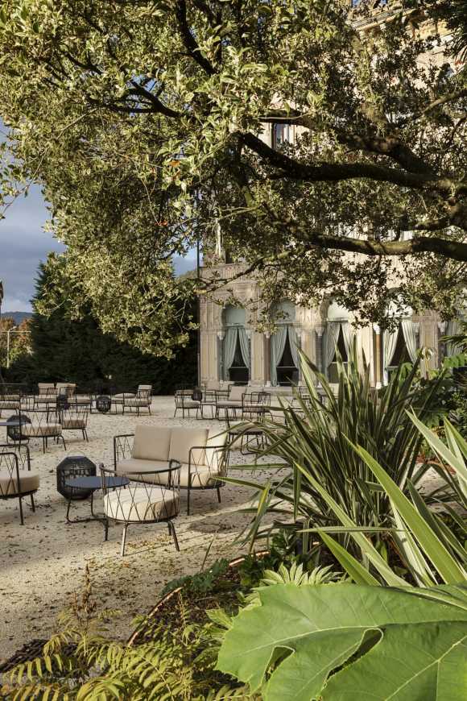
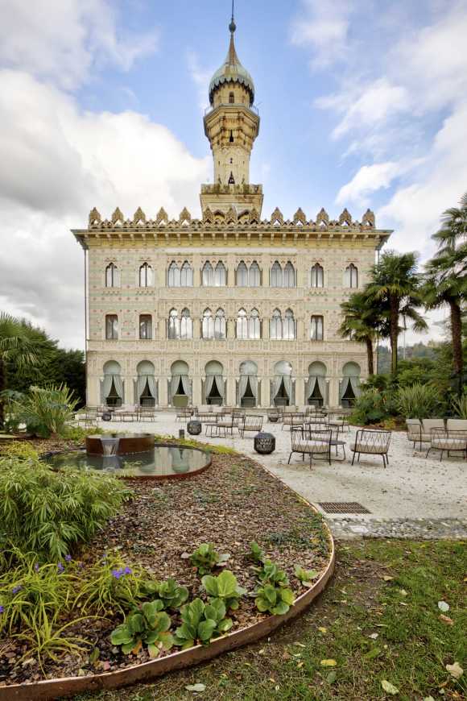
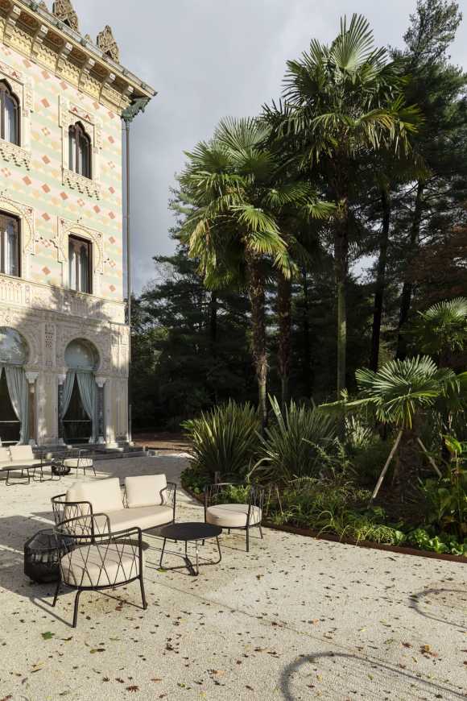
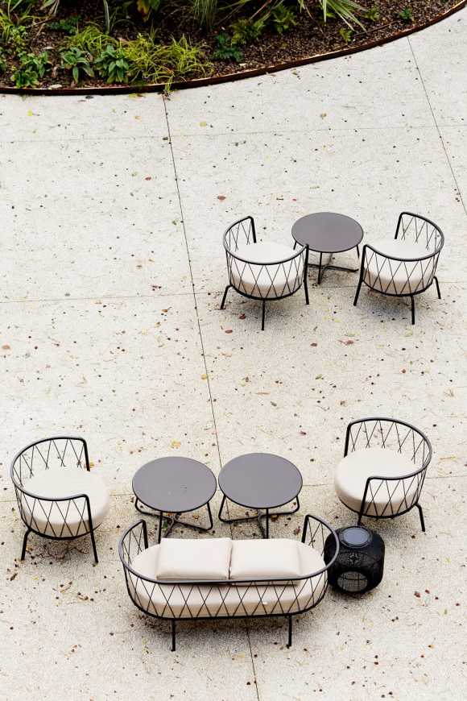
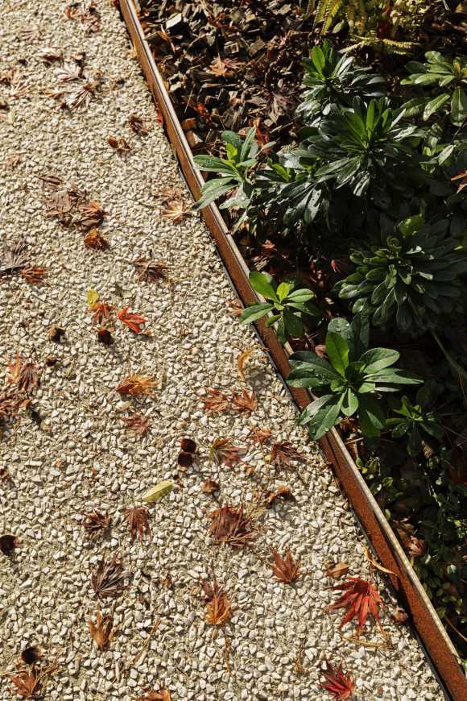
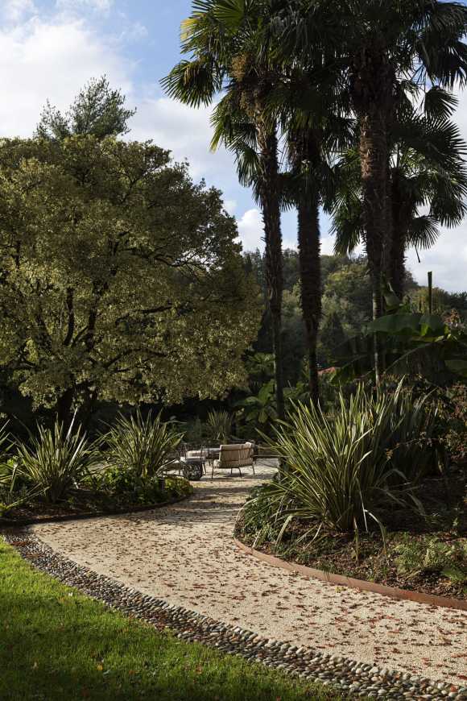
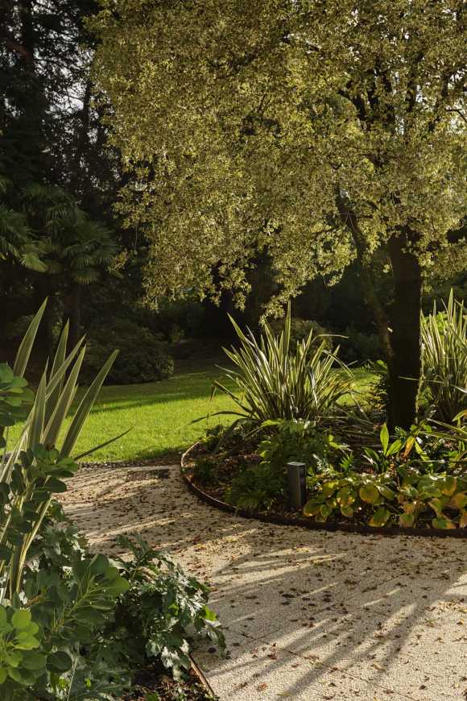

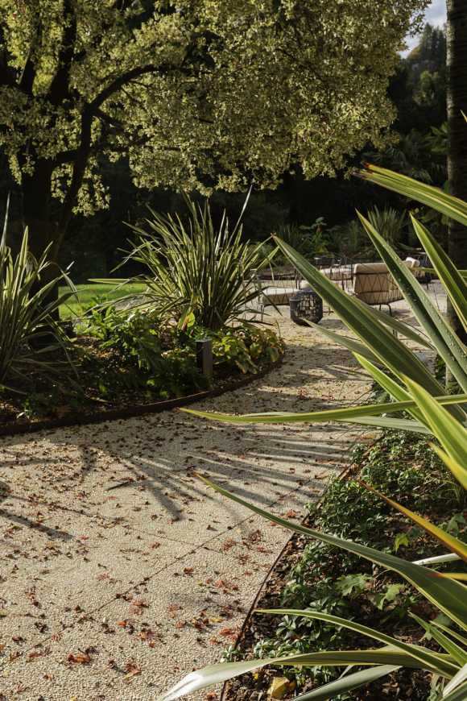
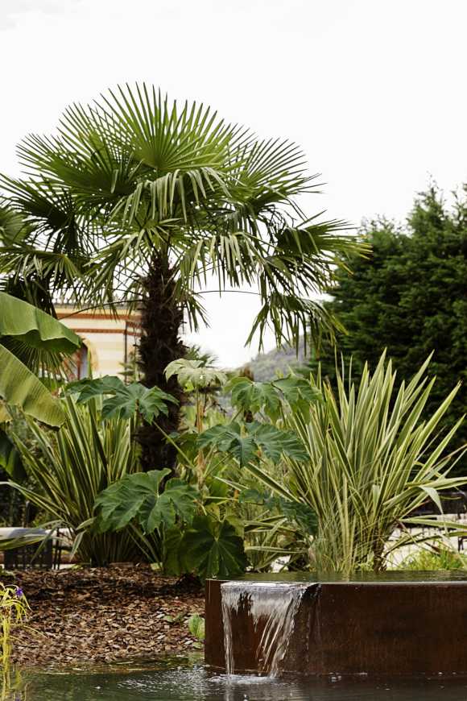
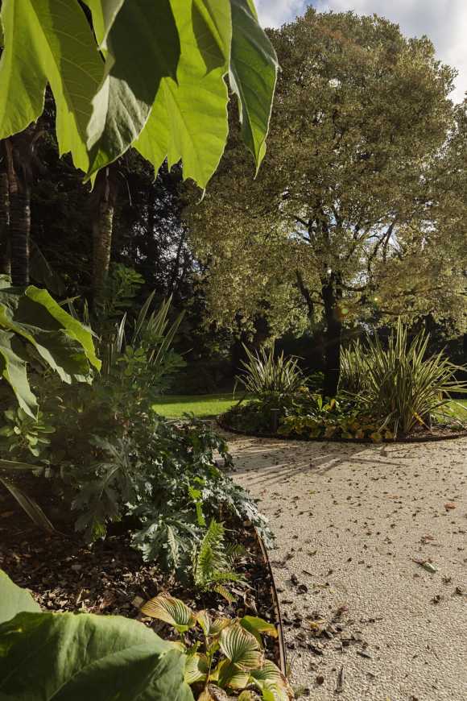


0 Comments