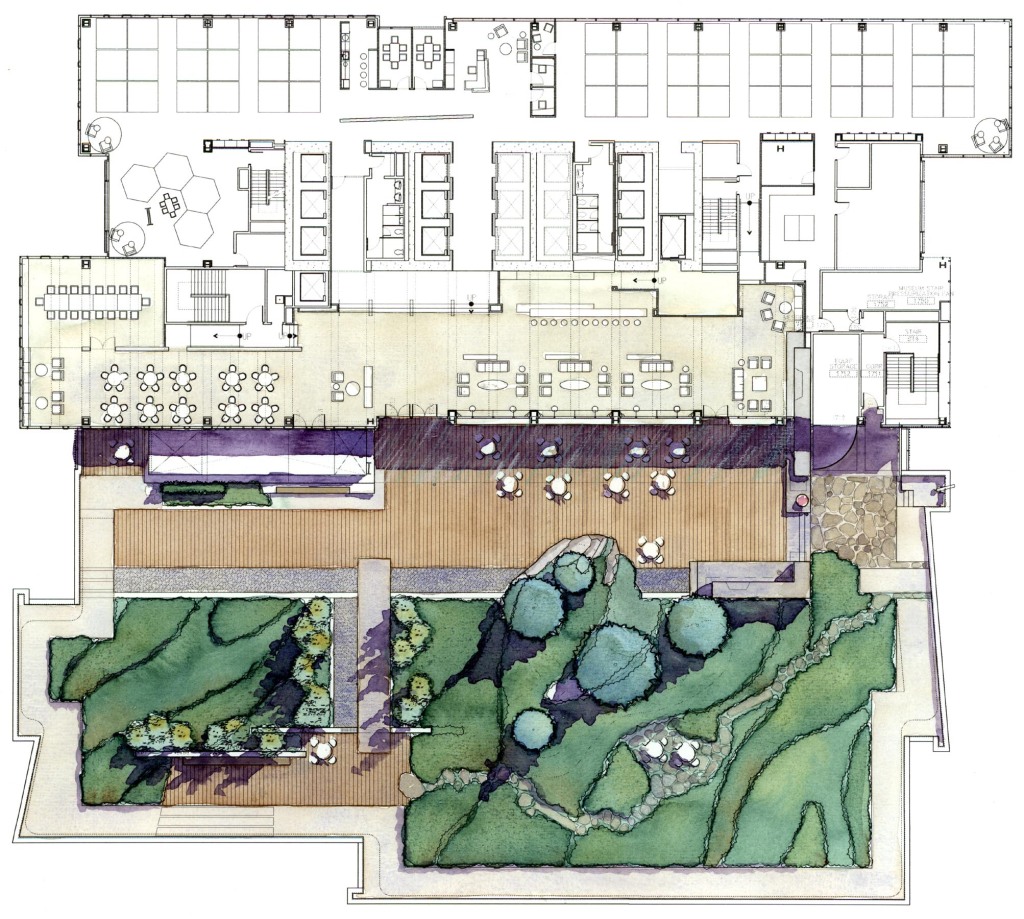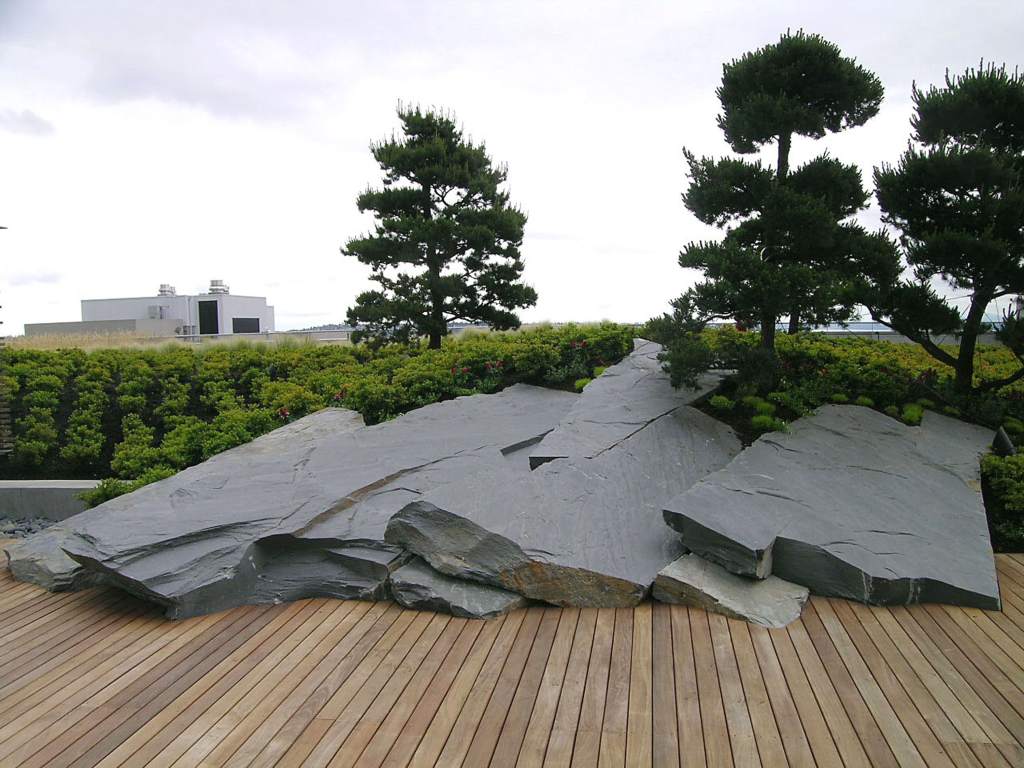17层的屋顶花园是一个绿色的屋顶,位于西雅图艺术博物馆扩建之上,作为本行市中心总部的重要社会空间和公民心。 也是全市最大的绿色屋顶之一,花园的实用面积超过了西雅图市最低开放空间要求的三倍,并提供了展示市中心天际线景观和埃利奥特湾对面的甲板和通道。
Located above the Seattle Art Museum expansion, the 17th floor roof garden is a green roof that functions as a vital social space and civic heart of the Bank’s downtown headquarters. As one of the largest green roofs in the city, the garden’s usable area surpasses three fold the City of Seattle’s minimum open space requirements, and provides decks and pathways that showcase views of the downtown skyline and across Elliott Bay.
这个概念融合传达了关于中心的故事,当地的起源和它服务的社区的元素。 该项目参考了华盛顿州从其沿海沙滩到奥林匹克和喀斯喀特山脉以及内陆高原的各种独特的景观类型,其中近三分之二的地区种植以耐旱植物为主。
The concept integrates elements that relay the story about the centre, its local origins and the community it serves. The project references the varied and unique landscape typologies of Washington State, from its coastal beaches to the Olympic and Cascade ranges and the interior plateau, with nearly two-thirds of the area planted in predominantly drought-tolerant plant species.
 Photos by George White Photography + Lara Swimmer
Photos by George White Photography + Lara Swimmer
项目名称:华盛顿互惠银行西雅图美术馆屋顶花园
项目类型:屋顶花园
位置:西雅图
设计公司: PFS Studio
Project name: WAMU Seattle Art Museum Roof Garden
Project type: Roof Garden
Location: Seattle
Designer: PFS Studio
更多:PFS Studio













0 Comments